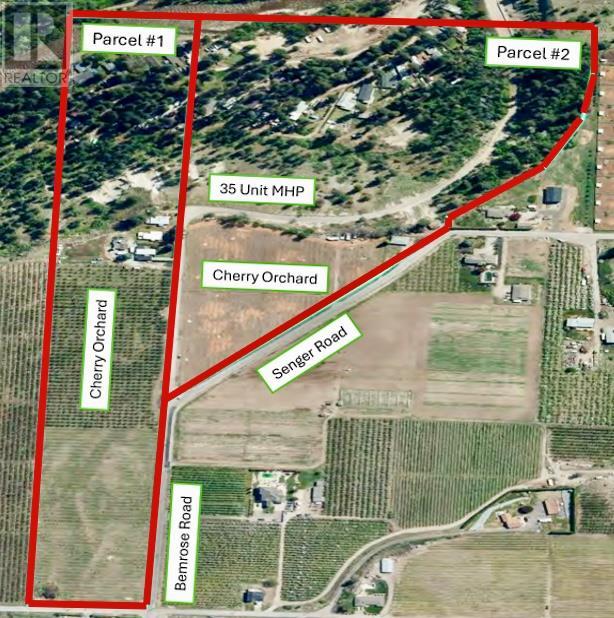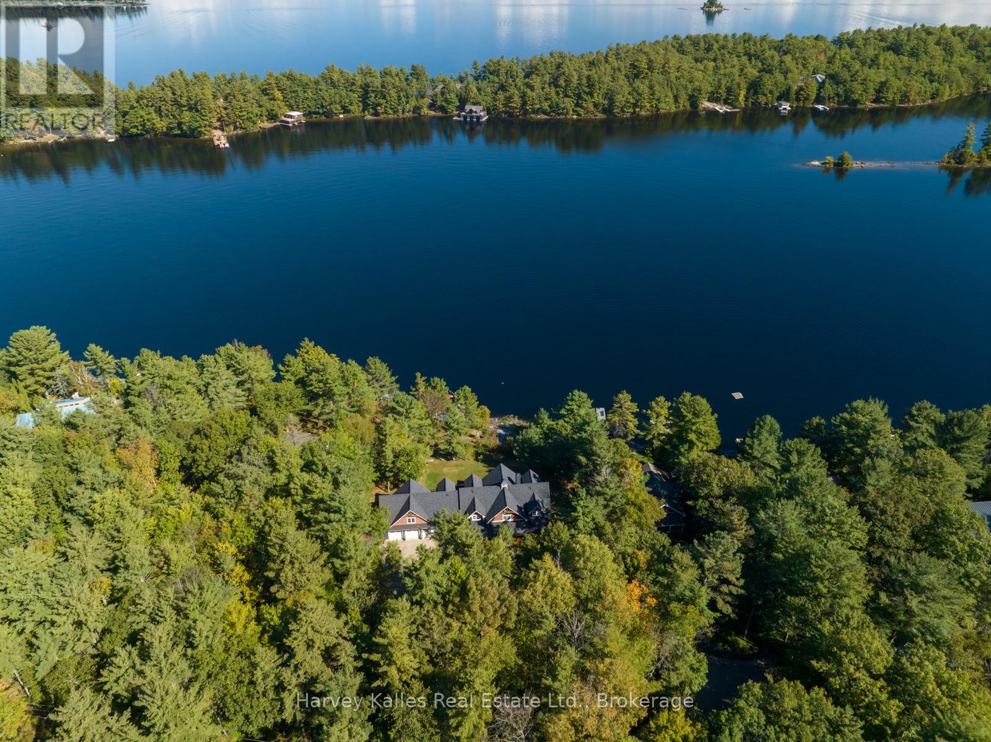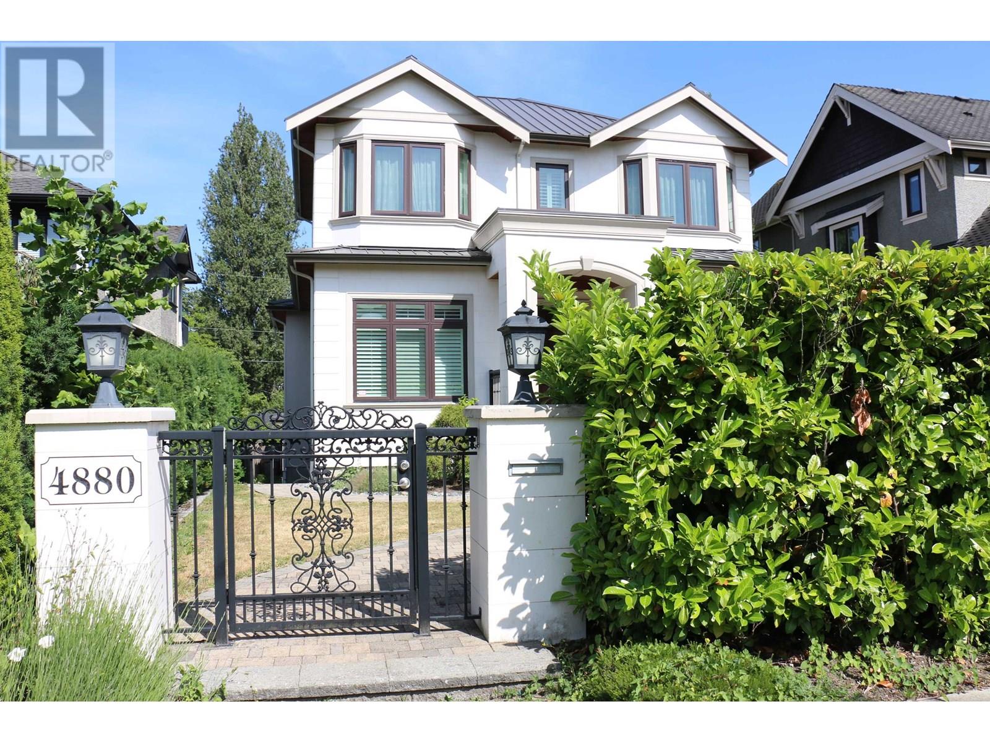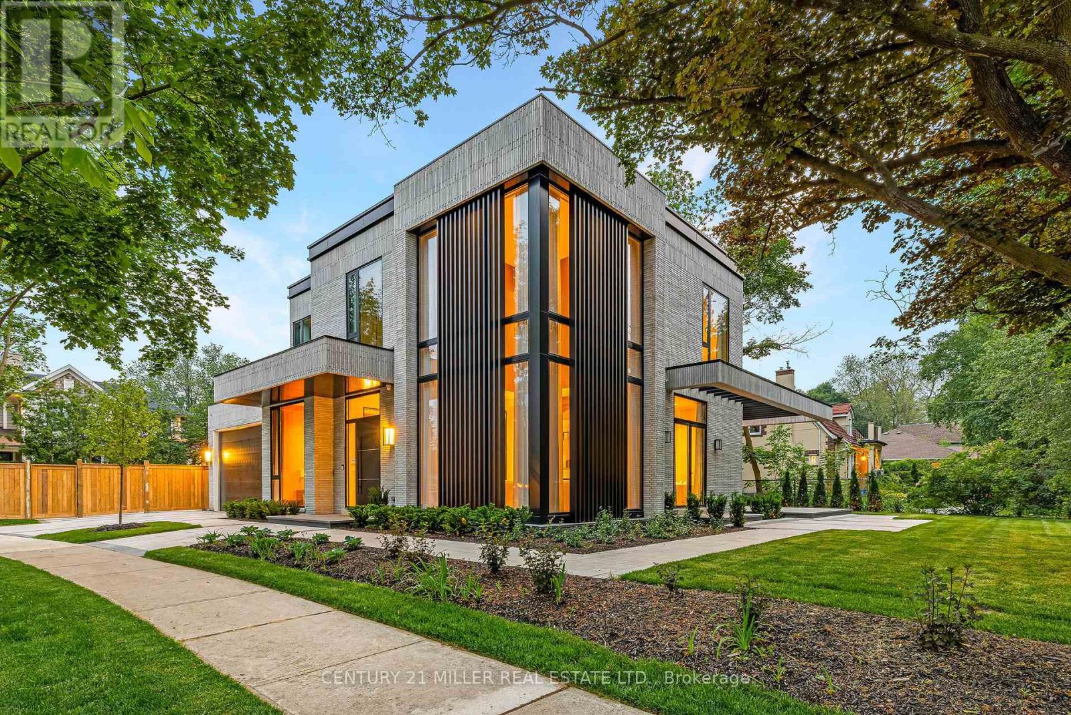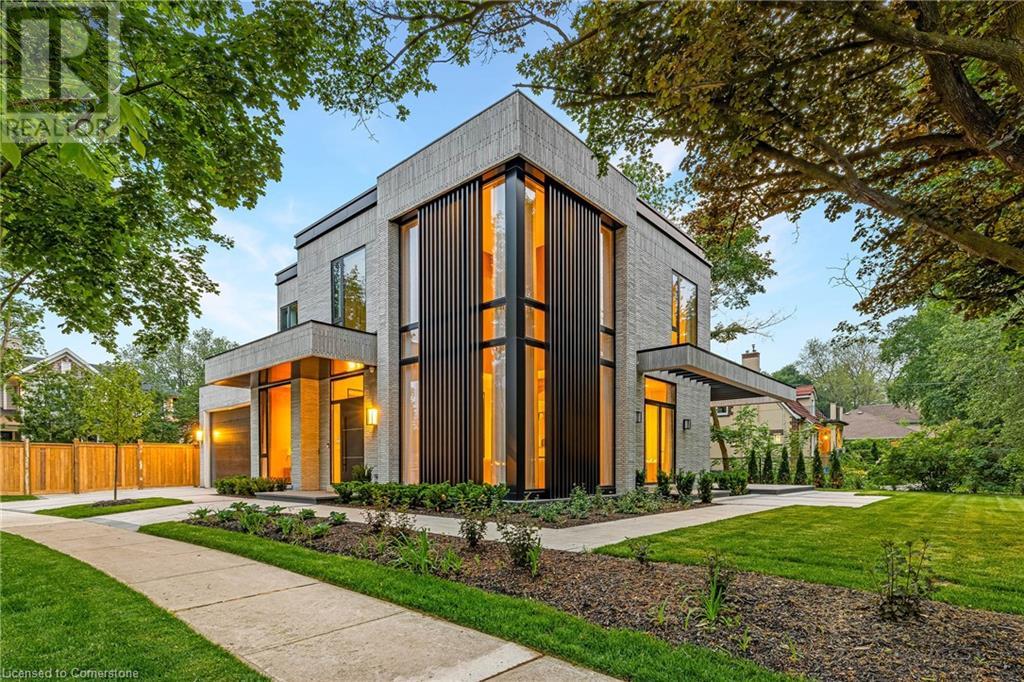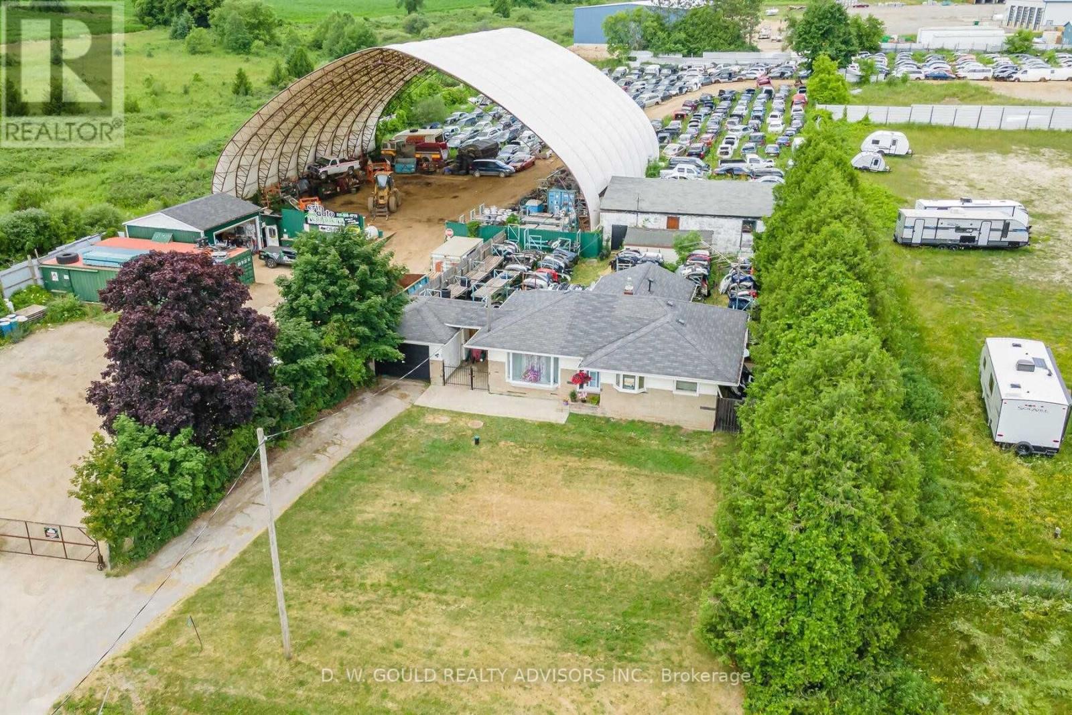3844 Senger Road
Kelowna, British Columbia
INVESTOR ALERT !! Approximately 46.91 acres consisting of two contiguous improved rural residential properties, inclusive of a leased cherry orchard (approximately 18 acres) and the Peace Valley Mobile Home Park all with in the ALR. The upper portion sits atop Bemrose and Senger road in prestigious South East Kelowna with sweeping vistas of Gallagher’s Canyon, Black Mountain, and a meandering Mission Creek. The two parcels function as one unit with the future potential to bifurcate with a lot line adjustment. The cherry orchard is leased and the potential income from the cherry orchard as a growing concern has not been factored into the market evaluation. There is tremendous potential as the orchard is beginning to mature closer to full production. The current lease expires in 2031. Buyers wishing to take over the existing lease will receive an approximate $200,000 rebate off the sale price. There are 35 rental pads that make up the Peace Valley Mobile Home Park, and on the Senger road portion there is a renovated two-bedroom home with a separate workshop that has a market rental potential of $2,000 per month. Pad rentals information is available upon request. NOTE, future purchasers will be allowed to increase the PAD rent to better reflect the current market rent of approximately $575-to-$600 per month equating to over $20,000 per month of guaranteed income of over $20,000 per month of Pad rent. There is also potential for a panoramic building site for a dream home. (id:60626)
Cir Realty
9 Sandpiper Court
Toronto, Ontario
An Incredible French Country architectural masterpiece with timeless appeal, epitomizes luxury blending elegance and comfort, meticulously curated. A prestigious Bungaloft with a total living space of 6350 sq.ft. with approx 4000 sq.ft. above grade and a 2400 sq.ft. lower, at grade level walkout, with huge windows. Opulent Exterior is Natural Indiana Limestone and Smooth Hard Limestone, Heated Driveway, Arched Hallways and Doorways, soaring 12 ft Ceilings, plus 14 and 15 ft arched and cathedral ceilings on the main floor, Elevator, 3 Large Fireplaces, A fantastic culinary designer Kitchen, straight out of a magazine, Sub Zero, Wolf, Cove, Bosch Appliances, Miele and LG Washers/Dryers, Extensive Millwork, Backyard Oasis with huge covered/automatic opening, modern LED lighting, Patio Pergola w/outdoor Kitchen. Too Many upgrades to list. Must come and see. Details through-out are impeccable.Steps to all amenities such as Donalda Club and top-rated private schools, Crescent School, Crestwood, Bayview Glen, and Toronto French School, Granite Club. DVP, Hwy 401, Toronto Botanical Gardens. (id:60626)
Century 21 Leading Edge Realty Inc.
9310 Upper Lillooet River Fsr
Pemberton, British Columbia
Discover an incredible 163-acre property in the Pemberton Meadows perfect for agriculture ventures. The location offers easy access to urban conveniences & limitless opportunities for year-round back-country activities & sports. The property features a completely remodeled 3,443 sf home with 4 bedrooms, 2 flex rooms, 3 bathrooms, as well as 5+ outbuildings. Additionally, the well-established Myrtle Meadows Hops Farm, recognized for growing premium hops for craft brewers, is also for sale. With nutrient-rich soil, level topography, & ideal temperatures for growing a wide variety of crops & produce, the farm is perfect for grazing & raising livestock or boarding horses. This expansive property offers limitless opportunities for you to live the life of your dreams alongside the Lillooet river (id:60626)
Royal LePage Sussex
1055 Pearson Road
Penticton, British Columbia
A Once-in-a-Lifetime Opportunity on the Prestigious Naramata Bench. Welcome to an extraordinary 10.97-acre estate featuring a professionally maintained 4.5-acre vineyard planted with Pinot Noir and Chardonnay vines. This rare gem combines luxury living, privacy, and natural beauty, making it one of the most coveted properties in the Okanagan Valley. Nestled in a serene setting with two beautifully appointed residences each with private entrances and sparkling swimming pools this estate offers exceptional versatility for personal use, multi-generational living, or luxury vacation rental. The primary residence is a stunning 5,000 sq ft home with 5 bedrooms, 4 bathrooms, 2 offices, and an attached 3-car garage. Thoughtfully renovated by Ritchie Homes, it showcases superior craftsmanship and modern elegance throughout. The secondary home features a spacious 1,700 sq ft layout with three bedrooms, two bathrooms, and an open-concept design ideal for comfortable living. The entire property is fully fenced and irrigated, with lush landscaping and a natural waterfall fed by Turnbull Creek adding to its tranquil, park-like ambiance. Positioned to capture panoramic views, both homes enjoy sweeping vistas of the Naramata Bench, Okanagan Lake, and the vibrant City of Penticton. Whether you're sipping estate-grown wine at sunset or entertaining by the pool, the setting is nothing short of spectacular. This world-class vineyard estate is truly one-of-a-kind. (id:60626)
Chamberlain Property Group
1045 Lakeshore Drive
Gravenhurst, Ontario
An exceptional opportunity awaits on the coveted shores of Lake Muskoka. This sprawling cottage estate offers the perfect blend of natural beauty, unrivalled privacy, and boundless potential. With an impressive 3,896 sqft of finished living space and additional unfinished area all under one roof, this property is a rare canvas for discerning buyers seeking a luxury family compound, private retreat, or high-yield rental investment. Thoughtfully designed, the main floor features a spacious primary suite with a private lakeside covered porch, complete with hot tub and lounge areaperfect for enjoying tranquil mornings or star-filled evenings. Upstairs, youll find 3 generously sized bedrms, 2 well-appointed bathrms, a charming reading nook, and a large walk-in linen closet. Dual staircases provide seamless access to all three levels, enhancing both functionality and flow.The great room with soaring ceiling, a stone wood burning fireplace and a stunning view of the lake make this space a family favourite. The lower-level walkout is a blank canvas and offers opportunity to increase living space and can be tailored to personal preferences & needs. Outdoors, the property is both expansive and welcoming, featuring flat, grassy areas ideal for family gatherings and gently sloping terrain that leads to the waters edge.The natural shoreline is truly breathtaking, with exposed rock formations that tell a story through intricate patterns and textures. A newly constructed granite staircase connects the cottage to the water, where a newer steel dock and covered waterfront storage building await. The storage building offers a needed reprieve from the sun on those scorching hot summer days. The serenity of this shoreline invites stillness, reflection, and an appreciation for the timeless beauty of Muskoka. Located on a municipally maintained year-round road, this property checks many boxes-private, accessible, and rich with possibility. An unparalleled opportunity not to be missed. (id:60626)
Harvey Kalles Real Estate Ltd.
5 Stratheden Road
Toronto, Ontario
Set on a rare 71.5 x 133 ft south-facing lot in the heart of prestigious Lawrence Park, this spacious 4-bedroom, 2-storey home offers endless potential. Featuring a wonderful main floor footprint with generous principal rooms, it's ideal for a custom renovation or building your dream home. The finished basement includes custom wood paneling and a retro-style built-in bar, while the main floor living room features a classic wood-burning fireplace. A built-in 2-car garage provides convenience and function. Located on a beautiful, tree-lined street in the Blythwood School district and close to Yonge & Lawrence, top private schools, parks, and all amenities a rare opportunity in one of Toronto's most sought-after neighbourhoods. ** This is a linked property.** (id:60626)
Chestnut Park Real Estate Limited
4880 Osler Street
Vancouver, British Columbia
Rarely found fantastic home in most prestigious Shaughnessy. Owner only used the home less than 100 days since it was built. EVERYTHING OF THE HOME KEPT LIKE BRAND NEW! It features 6 bedrooms and 6 baths, the bedroom on main can be used as office. All baths are full size, 4 of them ensuite. The metal roof & gutter leaf guard is maintenance free and can last very long time. Beautifully custom designed floor tile in the Foyer & craftsman engraved white marble fireplace & 9mm wooden window blinds make the home very unique. Other features such as wok kitchen, wine cellar and bar, family theater, sauna and lot more. VanDusen Botanical Garden & Eric Hamber high school just across the street. Very close to shopping & recreation centrers. It is still covered by the balance of New Home Warranty. (id:60626)
Ra Realty Alliance Inc.
3587 Mayfair Avenue
Vancouver, British Columbia
Must see NEW property with the best VALUE you can't find anywhere else in this prestigious neighborhood. This STUNNING contemporary design 4 BDRM 5 BATH home features the most FUNCTIONAL layout with rare find 12 ft ceilings! hardwood flooring and tiles, modern kitchen with sleek designs, Miele stainless steel appliances, smart home system, LED wall lights around the house, Sauna and media room with starry sky ceiling, and what´s more? Laneway house & 1 BD basement as your mortgage helpers which are already rented out. The unit is perfectly situated in Dunbar with close proximity to esteemed educational institutions like UBC, Crofton School, St. George's, Kerrisdale Elementary, and Point Grey Secondary. Come see it yourself and look no further, book your showing today! (id:60626)
Interlink Realty
392 Maple Grove Drive
Oakville, Ontario
Welcome to 392 Maple Grove Drive, where modern architecture + intentional design blend bold layers + elevated finishes to create a home that is as thoughtfully imagined as it is beautifully executed. Where natural light moves through rooms like it was meant to. And where every finish, every texture, every detail has been chosen not just to impress but to feel right. With 7,390 total square feet, 5 bedrooms + 6 bathrooms, this fully furnished masterpiece is the result of a powerhouse creative trio: architect Richard Wengle, builder PCM Now + interior design by Brian Gluckstein. The exterior is quietly striking Belgian-inspired brick + elongated stone in soft, tonal shades, anchored by a private courtyard that opens to an elegant inground pool. Inside, the tone is set by soaring ceilings, expansive glazing, soft sand-coloured stone finishes + a curved sculptural plaster staircase as the focal point. The main floor unfolds in a series of moments: the colour-drenched dining room in deep rust, casual + bold. The soaring living room with double-height corner windows + a slatted oak wall above a two-sided fireplace. The chefs kitchen is sleek but grounded; concealed appliances, stone surfaces + a sculptural muted green island with fluted detailing. It opens to a relaxed breakfast area + family room, where herringbone white oak floors, expansive glazing + an indoor-outdoor fireplace invite connection + calm. Upstairs, the primary suite is tucked into its own wing with soft blue tones, a boutique-style dressing room + spa-like ensuite. Additional bedrooms are distinct + personal, each with curated finishes. The lower level features a full guest suite, recreation room, gym + secondary laundry with dog wash practical, elevated + beautifully done. A home so fine-tuned, it creates presence. Desirable school district, close to shopping + commuter routes. (id:60626)
Century 21 Miller Real Estate Ltd.
392 Maple Grove Drive
Oakville, Ontario
Welcome to 392 Maple Grove Drive, where modern architecture + intentional design blend bold layers + elevated finishes to create a home that is as thoughtfully imagined as it is beautifully executed. Where natural light moves through rooms like it was meant to. And where every finish, every texture, every detail has been chosen not just to impress — but to feel right. With 7,390 total square feet, 5 bedrooms + 6 bathrooms, this fully furnished masterpiece is the result of a powerhouse creative trio: architect Richard Wengle, builder PCM Now + interior design by Brian Gluckstein. The exterior is quietly striking — Belgian-inspired brick + elongated stone in soft, tonal shades, anchored by a private courtyard that opens to an elegant inground pool. Inside, the tone is set by soaring ceilings, expansive glazing, soft sand-coloured stone finishes + a curved sculptural plaster staircase as the focal point. The main floor unfolds in a series of moments: the colour-drenched dining room in deep rust, casual + bold. The soaring living room with double-height corner windows + a slatted oak wall above a two-sided fireplace. The chef’s kitchen is sleek but grounded; concealed appliances, stone surfaces + a sculptural muted green island with fluted detailing. It opens to a relaxed breakfast area + family room, where herringbone white oak floors, expansive glazing + an indoor-outdoor fireplace invite connection + calm. Upstairs, the primary suite is tucked into its own wing with soft blue tones, a boutique-style dressing room + spa-like ensuite. Additional bedrooms are distinct + personal, each with curated finishes. The lower level features a full guest suite, recreation room, gym + secondary laundry with dog wash — practical, elevated + beautifully done. A home so fine-tuned, it creates presence. Desirable school district, close to shopping + commuter routes. (id:60626)
Century 21 Miller Real Estate Ltd.
680 Westhyde Place
North Vancouver, British Columbia
NEW. MODERN. UNIQUE. Custom built by award winning Marble Construction, this modern home offers the size of a 3 storey without the basement hassle! Located on a quiet cul-de-sac with over 11,500 sqt flat lot, it features an open concept layout, high ceilings, a double height foyer, bedroom on main w bathroom, and 4 bedrooms upstairs. Enjoy south facing exposure, mountain views, and peek-a-boo downtown views. Oversized European aluminum windows and doors bring in natural light and connect to a huge backyard perfect for kids. Situated in top school catchments in a unique, quiet location. This new home comes with 2-5-10 home warranty and offers unique features you won't find in other houses in the neighbourhood. Truly exceptional family home, thoughtfully designed with functionality in mind. (id:60626)
Angell
9572 Sideroad 17 Road
Erin, Ontario
Industrial Property With Established And Running Operation As Auto Recycling. Includes 28 Pioneer Dr. (3.02 Acres Total). Located In Erin Industrial Park. Rare Scrap/Recycling Special Zoning Provision. Each Property Has Its Own Separate Entrance. Business Equipment & Inventory Can Be Included. Includes House, Several Industrial Structures And +/-11,880 Sf Coverall. Phase II ESA Report Available. **EXTRAS** Please Review Available Marketing Materials Before Booking A Showing. Please Do Not Walk The Property Without An Appointment. (id:60626)
D. W. Gould Realty Advisors Inc.

