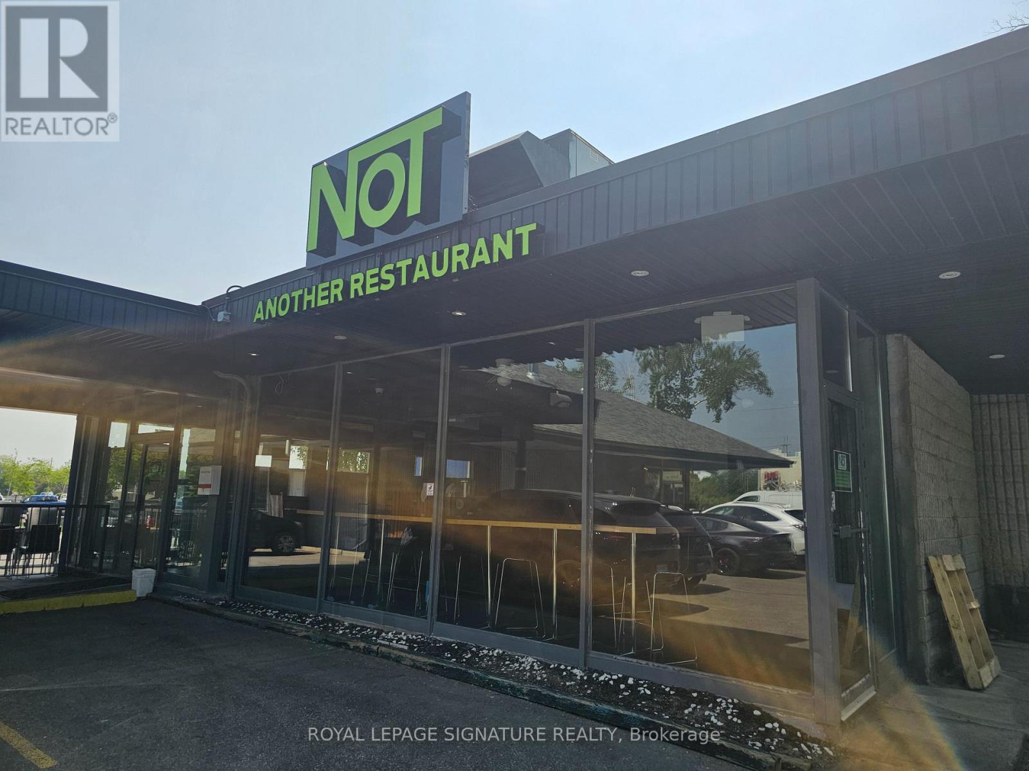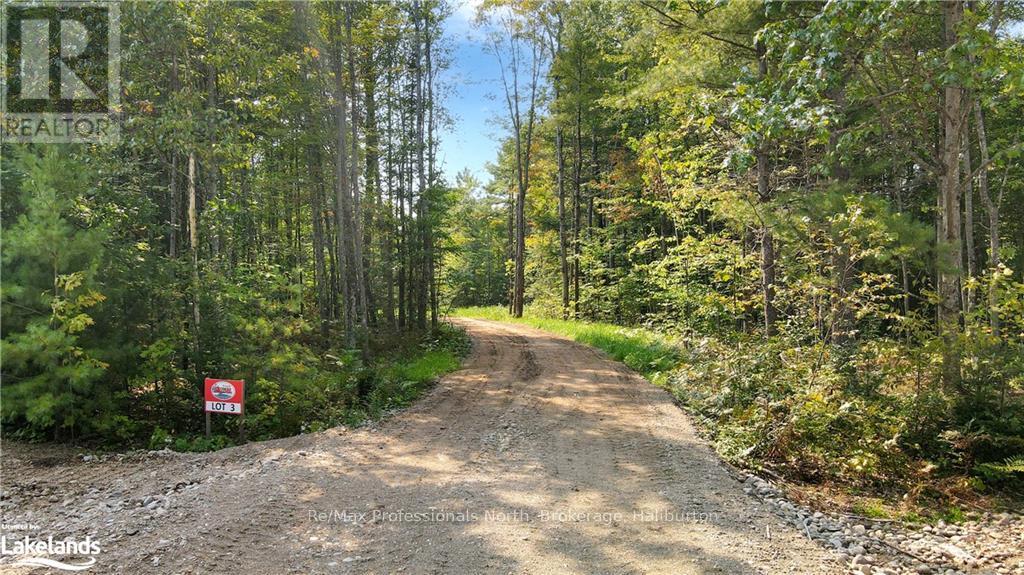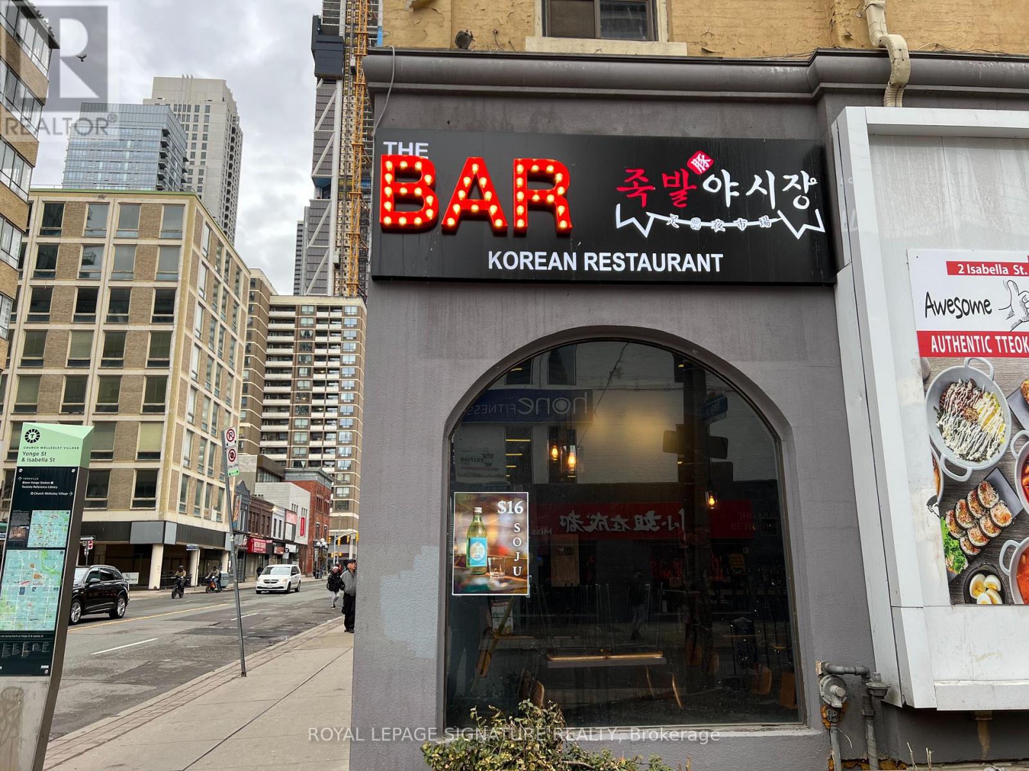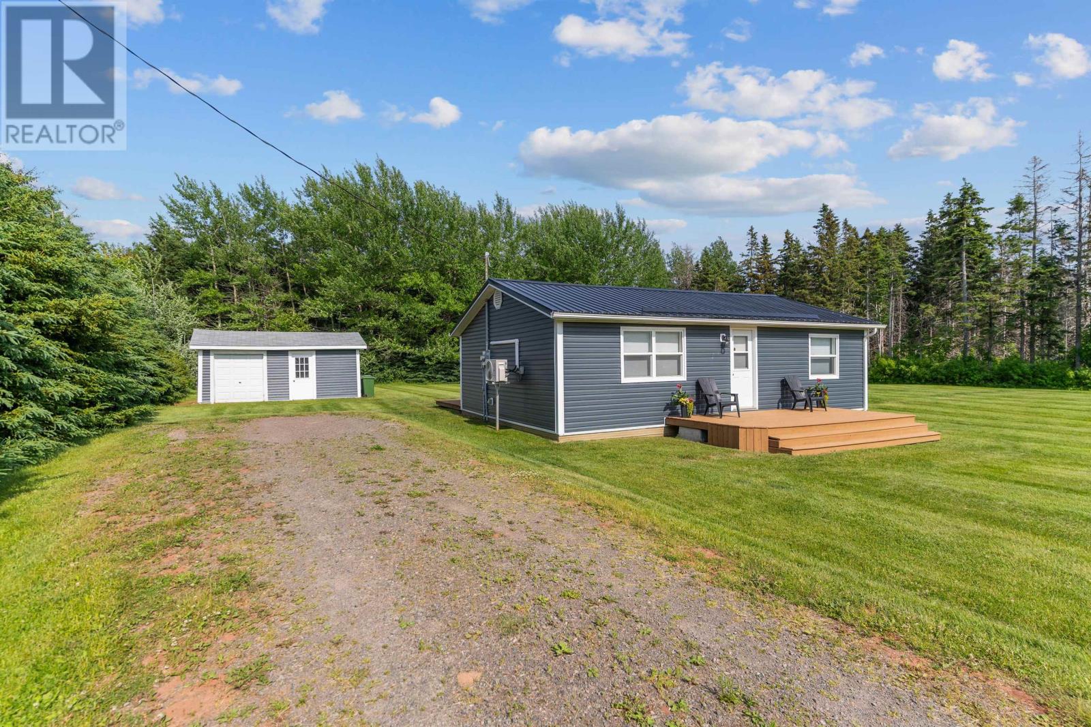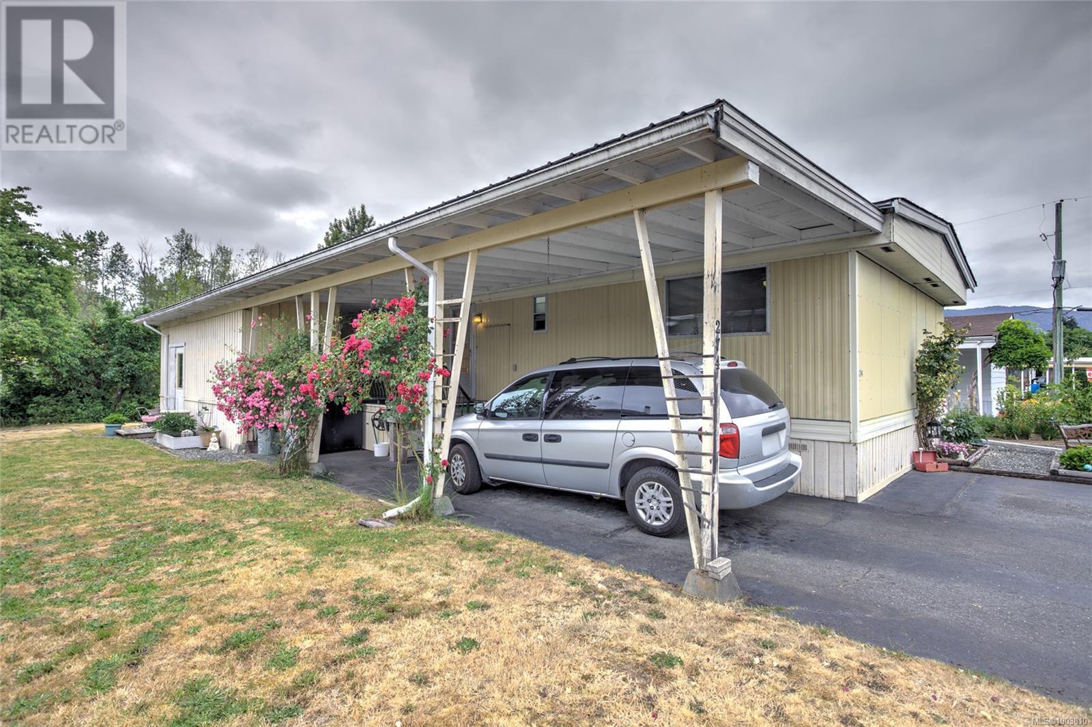36 Big Hill Way Se
Airdrie, Alberta
Excellent Opportunity to enter the Real Estate Market and Own a Detached Property with a 4000 SQFT Lot of Land in MidTown Airdrie. Own Your Own Land. No Lot or Rental Fees. Make this 2 Bedroom Modular Mobile into a Cozy and Comfortable Home to suit your needs now. This Property Features All Appliances, Large Fenced Yard, New 8x16 FT Deck and a Nice Large 13x8 FT Storage Shed. Ready for Occupancy! Clean, Vacant , Easy to View and Purchase Today. (id:60626)
RE/MAX Complete Realty
111 Lakeshore Road W
Mississauga, Ontario
In the heart of Port Credit, this licensed restaurant is now available in one of Mississauga most iconic and walkable neighbourhoods. Located beside the famous Port Credit lighthouse andsteps from the waterfront, this location enjoys a strong mix of local residents, tourists, and high foot traffic. Positioned in a small plaza next to Starbucks with two dedicated parking lots, it offers excellent visibility and accessibility year-round. The restaurant is licensed for 75 seats inside plus an additional 25 on the patio, ideal for maximizing sales during the warmer months. The current lease is $8,500 gross including TMI, with 3 + 5 + 5 + 5 years remaining providing long-term flexibility and stability in a high-demand area. The layout includes a full commercial kitchen with a 14-foot hood, two walk-ins (one fridge and one freezer), and a well-configured front-of-house setup for dine-in service. This space is fully built out and turnkey for a wide variety of food service operations. While currently operating under its own identity, it is open to rebranding into a new concept, cuisine, or franchise.Whether continuing with the existing restaurant or launching a fresh idea, this location offers both infrastructure and unmatched positioning in one of the GTAs most desirable lakeside communities. (id:60626)
Royal LePage Signature Realty
128 Kiskatinaw Crescent
Tumbler Ridge, British Columbia
HUGE PRICE IMPROVEMENT - CUSTOM HOME WITH LOVELY FEATURES - Estate sale, custom build great bones home just needs love. Discover an affordable and spacious opportunity in the heart of Tumbler Ridge, BC with this basic yet livable bungalow that offers a blend of comfort and ample space. Boasting a substantial interior living area of 3,000 square feet, this custom-built home is perfect for those seeking room to grow. The property features four large bedrooms that present a cozy retreat for family members or guests. With three bathrooms throughout, daily routines are accommodated with ease. The home offers a unique dual-level setup, including two living rooms for added comfort and versatility, ideal for entertaining guests or enjoying quiet family nights. Additional utility comes with a convenient two-car carport, providing covered parking and ease of access. The basement entry leads to a fully finished lower level, offering two separate rooms solely dedicated to storage – an invaluable feature to keep your home organized and clutter-free. This home, while comfortable, presents a canvas ripe for updates to bring out its full potential. It’s an excellent opportunity for those looking to personalize their living space in a well-established and friendly community. Whether you're looking to invest in a property with potential, or simply find a new family home with room to grow, this bungalow stands ready to welcome your vision and ideas. Explore the possibilities that await! (id:60626)
Royal LePage Aspire - Dc
486 Shanick Road
Marmora And Lake, Ontario
Tucked away on a private, treed lot and set well back from the road, this charming country property offers peaceful living with exceptional potential. The circular driveway welcomes you into a natural sanctuary surrounded by mature trees, perennial gardens, and open sky. Whether you're seeking a rural lifestyle, a nature lover's getaway, or a four-season hunting cabin, this property offers a rare blend of affordability, privacy, and opportunity. The home features a spacious, rustic kitchen with exposed wood beams, a central island, and vintage charm. The cozy living area includes a wood stove and walkout to a sunny deck - perfect for morning coffee or evening stargazing. The metal roof provides peace of mind and long-term durability. Heating is provided by both an electric system and a wood-burning stove, offering comfort and flexibility year-round. Even though the home could benefit from some updates and a personal touch, thats exactly what makes this property such an exciting opportunity. It offers a blank canvas for someone with vision and creativity to truly make it their own. Whether you're dreaming of a cozy country cottage, an artistic hideaway, or a self-sustaining homestead, this home is full of potential and priced to allow you the freedom to bring those dreams to life. The flat, open yard is ideal for building raised garden beds, expanding the existing perennial gardens, or simply enjoying outdoor hobbies. There's ample space for composting, tool sheds, and small livestock if desired. Located just seven minutes from Marmora, youll find convenient access to shops and services, while still enjoying the seclusion of rural life. ATV trails, swimming holes, and excellent fishing spots are all nearby - making this a fantastic choice for outdoor enthusiasts. Whether you're an artist in need of inspiration, a gardener dreaming of self-sufficiency, or someone who just wants to unplug and unwind, this property is a hidden gem waiting to be discovered. (id:60626)
Exit Realty Group
Lot 2
Algonquin Highlands, Ontario
Be the first to buy in this brand, new development located only a short distance to the town of Carnarvon where you will find great dining and other amenities.\r\nThis brand new development offers 17 river front lots ready the next chapter. The driveways have all been installed, building sites are cleared hydro will be to lot lines as well as drilled wells on each lot. You won?t find a bad lot on the entire site. Very level driveways coming in off the main road. Each lot it a little different but all have great access to the Kennisis river.\r\nLots 1-10 offer slower moving water where you would be able to get a small aluminum boat or sea doo into Halls Lake. Lots 11 to 17 you will hear the rush of the water from the front porch. For more details give a call. (id:60626)
RE/MAX Professionals North
117 Grizzly Bay
Fort Mcmurray, Alberta
RARE FIND with LOW CONDO FEES! Welcome to 117 Grizzly Bay, a beautifully maintained Freshly painted and fully developed 4-bedroom, 2.5-bath townhome located in the highly sought-after Bear Ridge community. With over 1,622 sq ft of functional living space, this charming home is perfect for families, first-time buyers, or savvy investors. (The Seller is offering a $5,000 credit to the Buyer, redeemable at a flooring store of the Buyer's choice)Step inside to a bright and spacious main floor, where you’ll be greeted by a cozy gas fireplace in the living room—ideal for relaxing after a long day. The kitchen is well-appointed with all appliances, plenty of cupboard space, and a convenient pantry, making meal prep a breeze. The dining area leads to patio doors that open onto a private, west-facing deck, perfect for enjoying evening sun and summer BBQs.Upstairs, the home offers three generous bedrooms, including a primary retreat with a full ensuite. The fully finished basement features a large rec room or can easily function as a spacious fourth bedroom, along with tons of storage.Outside, you’ll love the fully fenced, landscaped backyard, offering privacy and space for pets, kids, or just relaxing with a coffee. Additional perks include a single-car attached garage, private yard, and a quiet cul-de-sac location close to parks, trails, shopping, and schools.This home truly has it all—space, comfort, and value in a family-friendly neighborhood. Don't miss your chance to own this gem—call today to schedule your private viewing! (id:60626)
RE/MAX Connect
4 - 40 Mallard Trail
Hamilton, Ontario
Independent convenience store in Waterdown. Excellent location with growing population. High Density condos and townhouses within walking distance. New equipment and leasehold improvements. Average sales $60,000/month plus lottery and ATM income of $1500/month and growing. Absentee ownership. Great Opportunity for owner operator to increase sales with longer hours of operation. Lease 6 + option. Gross Rent $7850/month includes TMI. Potential for hot Food and Pizza sales. Appraised value of equipment and leasehold over $400,000. Financing up to $250,000 available to qualified Buyers with a minimum $150,000 liquid asset and good credit. (id:60626)
Homelife/response Realty Inc.
639 Yonge Street
Toronto, Ontario
This is an incredibly busy strip. The corner of Yonge and Isabella is a dining hub and has a perfect walkability score of 100. This location is directly across the street from a park on Isabella, making it perfect for take out.The building is located just steps from Yonge & Bloor in the Church-Wellesley Village. The subway is nearby and the streets are alive and bustling with hungry diners in this vibrant neighbourhood.Wheelchair accessible, with 4 washrooms. Full high and dry basement with plenty of storage. Eligible for street patio.The kitchen is fully equipped and outfitted with a 15-foot industrial hood. The licensed space has two entrances housing two restaurants. A street food concept off Isabella that seats 10,and the 60 seat Korean restaurant off Yonge.$13,275 gross lease rate with 3 + 5 remaining. Big picture windows in the dining room look out over the bustling downtown scene. Zero restrictions, open to any concept or cuisine.Ready for any concept,cuisine. or franchise. Please do not go direct or speak to staff. (id:60626)
Royal LePage Signature Realty
16710 Route 12
Kildare, Prince Edward Island
Downsizing, starting out, or looking for a seasonal getaway? Don?t pass this one up! Just a 2-minute walk to the beach and a 15-minute drive to town for shopping and dining, this cozy 2-bedroom, 1-bath home offers the best of relaxed coastal living. Fully renovated inside in 2022, with brand new siding and front & back decks added just last week. Set on nearly an acre of land, this one-level home is efficient and inviting. Heating is electric with a heat pump for added comfort. A detached garage provides great storage or workspace, and a private sauna adds that extra touch of retreat. Whether you're looking for a charming home base, a seasonal residence, or an income property, this one has it all?location, updates, and potential! (id:60626)
Keller Williams Select Realty
86 Mockler Street
Grand Falls, New Brunswick
Welcome to this modern and well-maintained two-bedroom two-bath townhouse located in a quiet and desirable neighbourhood that is a 5 min walk to all amenities including Walmart, Dollarama, Canadian Tire, Shoppers Drug Mart as well as Atlantic Super Store. This end unit is not a condo but is part of a triplex and features a paved double-wide driveway that extends to the back of the home with amenities for RV parking. Give away your riding lawnmower and enjoy barbequing and relaxing on the private back deck. Inside, you'll find an inviting open-concept layout with a bright kitchen, dining area, and living room. The tiled kitchen and bathroom, and hardwood flooring in the rest of the house, adds warmth and style throughout. Enjoy the ease of main floor laundry, central vac, air exchanger and an alarm system as well as direct access to the attached garage. Downstairs, the unfinished basement with full bathroom is perfect for a workshop, storage or to customize to your needs. Roof redone 2019, New Mitsubishi mini split installed 2024 (with 10 yr warranty) A must see for a senior individual or couple looking to simplify. Dont miss your chance to call this home. Book your showing today! (id:60626)
Royal LePage Prestige
997 Argyle Sound Road
Argyle Sound, Nova Scotia
Nestled along the scenic 997 Argyle Sound Road, this warm and inviting 1,135 sq ft home offers a charming blend of comfort, character, and coastal living! The main level welcomes you with a bright entryway and a thoughtfully designed kitchen featuring a propane rangeperfect for passionate cooks and bakers alike. The living room is spacious and relaxing, while the primary bedroom offers convenient one-level living. A full bath with heated tile floors, a jetted tub, and a sun tunnel adds a touch of everyday luxury. The adjacent dining room opens to the back deck, seamlessly connecting to the garageideal for indoor-outdoor living and entertaining. Upstairs, youll find a spacious bedroom with an adjoining room thats perfect as a third bedroom, cozy office, sewing space, or childs playroom. (Please note: access to the third bedroom is through the second-floor bedroomideal for siblings, guests, or a creative work-from-home setup.) The detached, wired garage features a cozy wood stove, making it a great year-round workshop or hangout space. Just a few steps away, the fire pit area invites you to unwind under the stars. The property also features apple trees, blueberry bushes, a garden, and a greenhouse (with the plastic in need of replacement) for those with a green thumb. Downstairs, the unfinished basement offers a concrete floor, outdoor access, and loads of potential to create a space tailored to your needs. The home is wired for generator use for added peace of mind. Whether youre looking for a year-round home or a serene weekend escape, this property is ready to welcome you. (id:60626)
Modern Realty
274 2885 Boys Rd
Duncan, British Columbia
This double wide mobile home is so bright and welcoming and has an open layout. Great living space with 1056 sqft, well laid out kitchen with separate eating area, large living room, 2 bedrooms plus a den, lots of storage (6 x10) and workshop (6x7). There is also lots of covered outside space including a deck which looks out to the peaceful seasonal creek. There is a carport as well to keep the vehicle dry in the winter and cooler in the summer. The park has a great community feel and is very well run. It is close to shopping, recreation, restaurants and golf course. 55 plus, sorry no cats or dogs permitted. (id:60626)
Sutton Group-West Coast Realty (Dunc)


