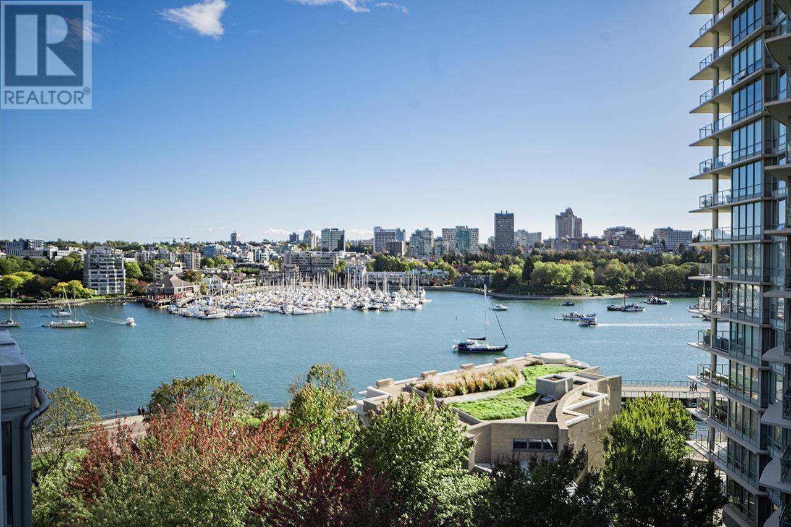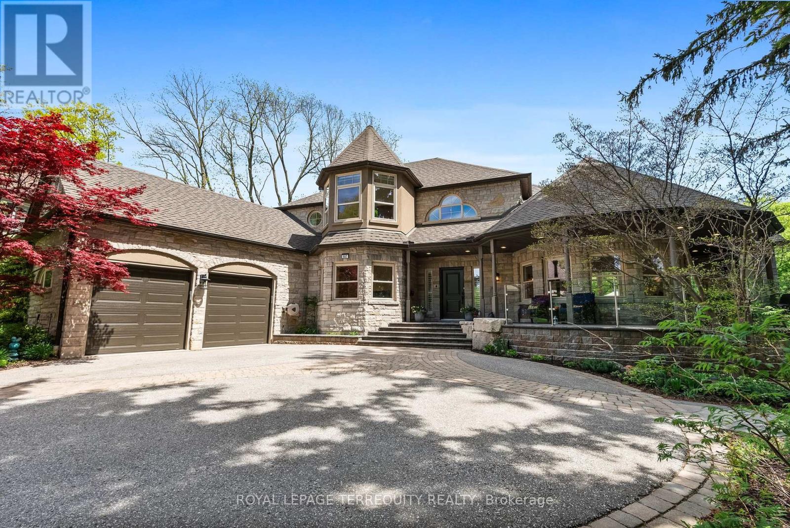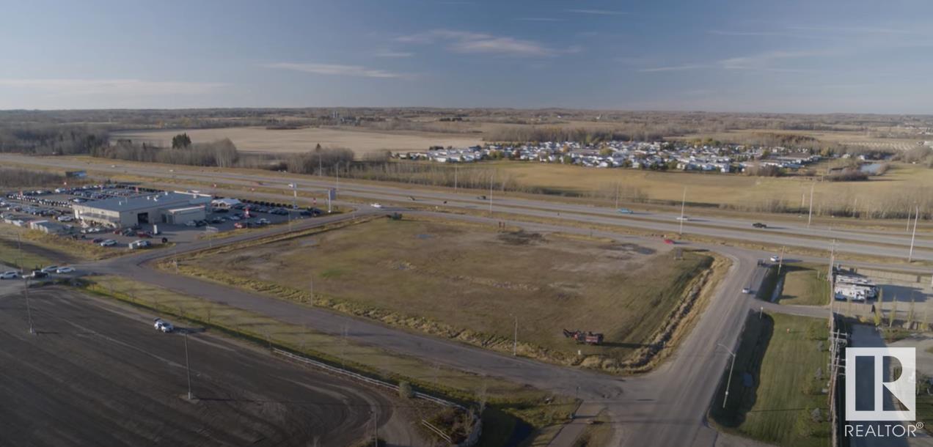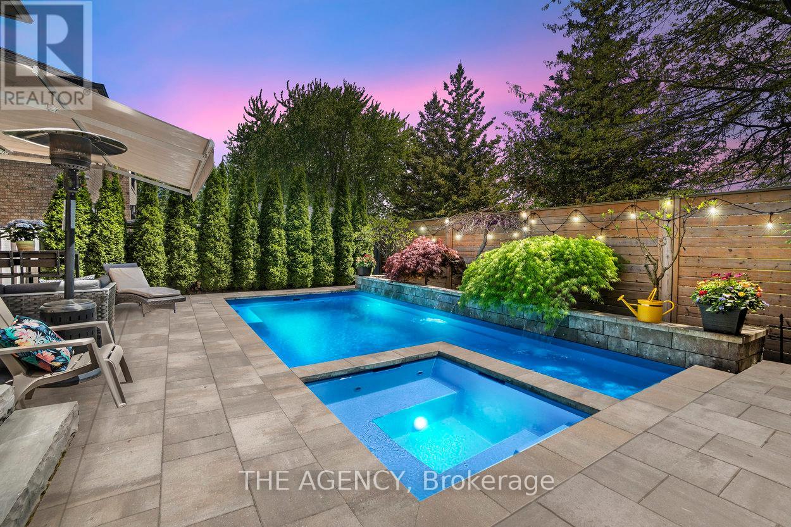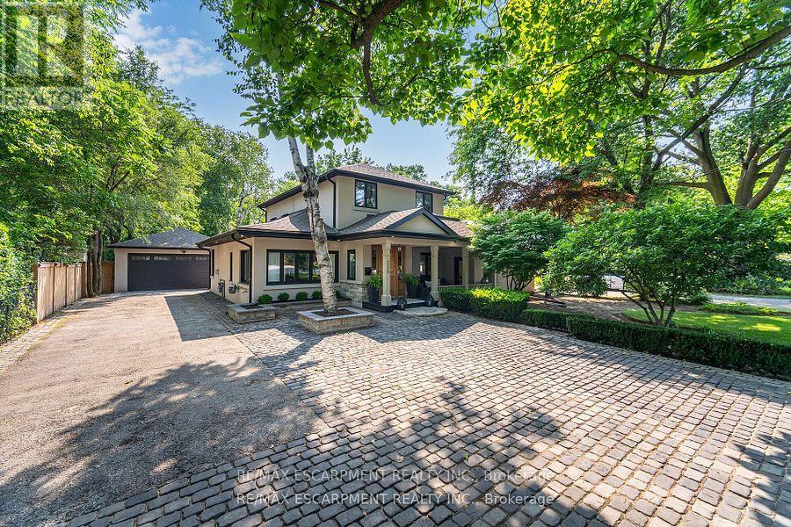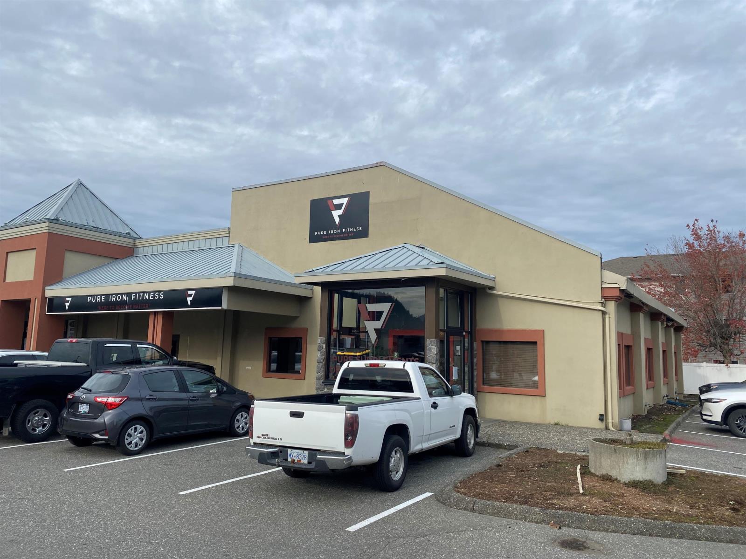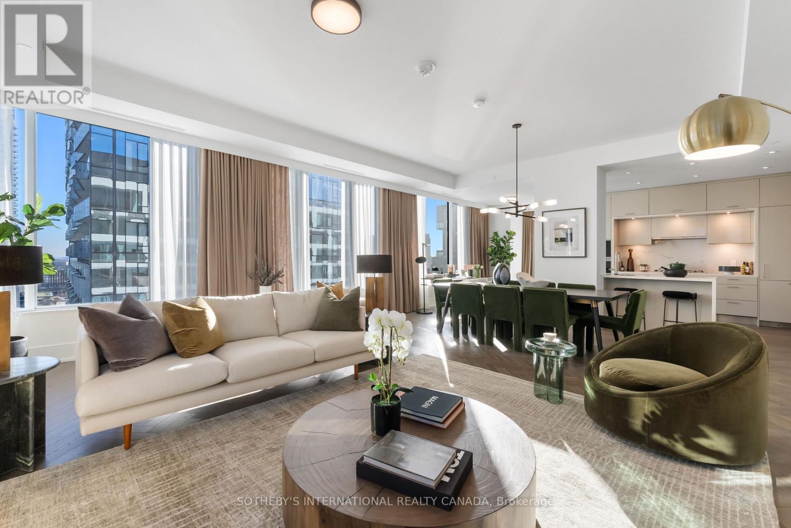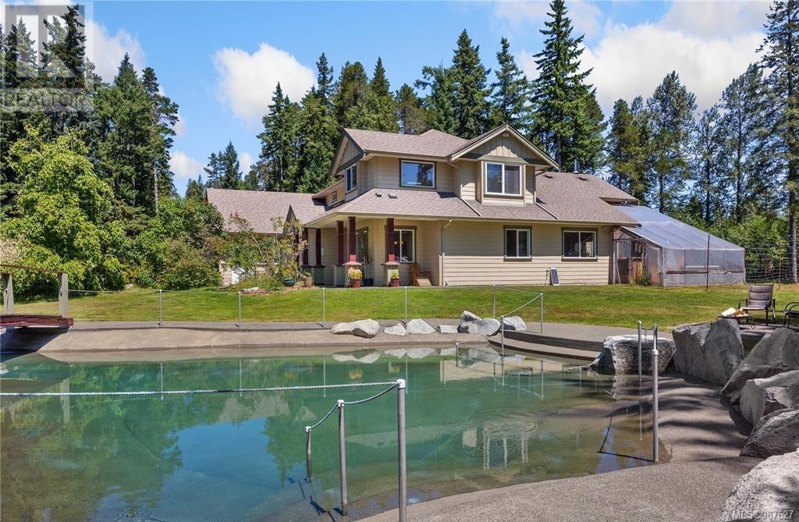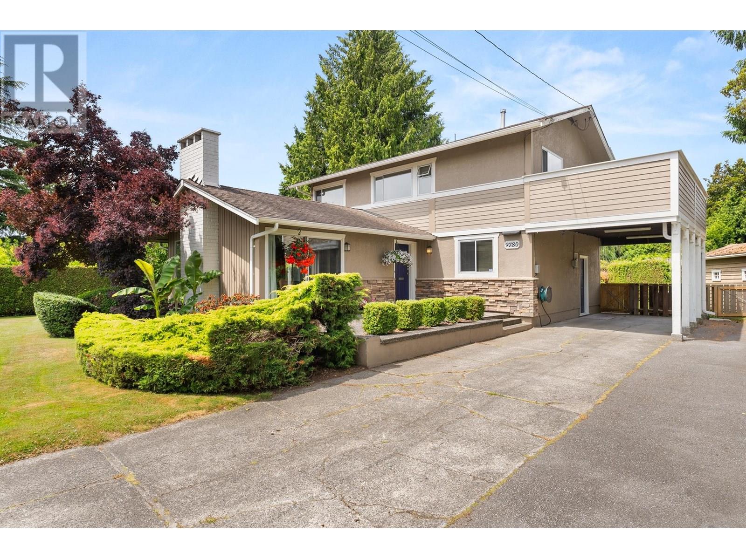Ph1003 1288 Marinaside Crescent
Vancouver, British Columbia
Rare 2 level townhouse style penthouse at the Crestmark 1 by Concord Pacific in Yaletown. Breathtaking view of False Creek. Comfortable size of 3 bed/2.5 bath and a cozy fireplace. Few years ago upgrades of hardwood floor, kitchen counter-top, bathroom and freshly painted wall. Spacious rooms with lots of storages. Skylight on upper floor. Steps away from the park and creekside walkway. Amenities: Pool, Sauna, Steam, jacuzzi and gym. Don't miss this hidden gem in Yaletown. Open House: 2~4pm on June 29 (Sun) (id:60626)
Lehomes Realty Premier
19 Ivy Avenue
Toronto, Ontario
Modern Architect-Designed Home - 3400 SqFt | 3400 sqft (2550 sqft above grade, 975 sqft at/below grade) with open-concept main floor, 10ft ceilings, abundant natural light from south-facing backyard | Contemporary kitchen with waterfall counters, built-in appliances, seamless modern design | 20x8ft deck with glass railings, unobstructed south-facing views of lush, tree-filled landscape | Second floor with 9ft ceilings, 4 spacious bedrooms, 2 ensuites, custom built-in closets | Walk-out basement with 12ft ceilings, 290sqft light-filled bonus room with 16x10ft glass wall, ideal for guest suite or rental (kitchen rough-ins included) | Private garage with direct home access, convertible to separate basement entrance | Quiet, one-way street in vibrant neighborhood with unique coffee shops, local chocolate factory, Michelin Guide breakfast spot, cozy brewery | Steps to mall, Woodbine Beach, streetcar to downtown Toronto | Within Blake Street Jr. PS, Duke of Connaught Jr. & Sr. PS, Riverdale CI, Danforth CTI catchment | Disclosure: Listing Agent is related to one of the Sellers (id:60626)
International Realty Firm
8670 Tunis Place
Surrey, British Columbia
STUNNING CUSTOM BUILT HOME IN FLEETWOOD This exquisite 8 br, 8 bath corner-lot luxury home offers over 6000 sq ft of meticulously designed living space on 7214 sq.ft. lot. The main floor a bright & open layout with grand living, family and dining areas, a Main kitchen, a spice kitchen, a master bedroom, a dedicated home office and a convenient powder room. Upstairs features generously sized 4 bedrooms with walk-in closets. Central air conditioning, radiant heating, an HRV system, security camera setup, and a high-efficiency hot water system. The fully finished basement includes two mortgage-helper suites (2-bedroom + 1-bedroom), each with its entrance. Minutes from the future SkyTrain station, top-rated schools, parks, shopping malls and Fleetwood Recreation Centre. (id:60626)
Exp Realty Of Canada
507 Rougemount Drive
Pickering, Ontario
Nestled in coveted South Rougemont, this custom-built executive home is a masterpiece in both design and lifestyle. Behind its elegant exterior lies a private entertainers paradise, where professional landscaping, multiple stone patios, and a heated in-ground pool with a cascading waterfall create a true backyard oasis. Situated on a massive lot that spans an impressive 150 feet across the rear of the property and beautifully maintained with a full irrigation system that keeps the grounds lush and vibrant throughout the year. Step inside and experience thoughtful luxury at every turn. The show stopping dining room features vaulted ceilings and floor-to-ceiling glass, bathing the space in natural light and showcasing the serene outdoor setting. A chefs kitchen sits at the heart of the home, finished with premium appliances, sleek cabinetry, and purposeful design. The lower level is your personal wellness retreat complete with a spa-inspired washroom and a steam shower, ideal for unwinding after a workout or simply escaping into calm. This home was built with intention, combining modern finishes with warm, natural touches throughout. Every corner reflects quality craftsmanship and attention to detail. Just a short stroll to Petticoat Creek, Rouge Beach, Montessori schools, and steps from trails and parkland. With quick access to the 401, 407, GO Station, and bus routes, this property offers the perfect balance of privacy and proximity. (id:60626)
Royal LePage Terrequity Realty
4002 50 St
Stony Plain, Alberta
3.67 Acres of Commercial HIGHWAY 16A FRONT land in Stony Plain! This parcel of land has been approved for subdividing into two 1.83 Acre lots, it has great exposure to over 21,000 vehicles per day, and it has great neighbours including Stony Plain Chrysler, Heritage Pavilion, Exhibition Grounds, as well as Camp'n Class RV Park! This is a perfect spot for a variety of businesses. These options include a Car Wash, Gas Station, Retail Strip Centre, Recreational Facility, Entertainment Complex, Restaurant or Hotel! This land has excellent access to both vehicle and foot traffic, being next to the Park Trail System. Stony Plain is a desirable area with a young and educated work force! With high quality of life, public and private education systems, and easy access to air, rail and ground transportation options. This is an EXCELLENT spot to invest, if you want to be apart of the exciting development with a new COSTCO coming in the future, this is a chance to make your mark on the Town of Stony Plain! (id:60626)
RE/MAX River City
39 Savoy Crescent
Vaughan, Ontario
Welcome to 39 Savoy Crescent A Custom Luxury Home in the Heart of Thornhill!This meticulously renovated 4-bedroom, 4-bathroom home offers exceptional living inside and out. The main floor features new tile and hardwood flooring, elegant crown moulding, and an open-concept layout perfect for modern living. The living room is anchored by a custom fireplace, while the chef's kitchen impresses with premium finishes and a built-in wine wall that flows into the family room. Upstairs, the expansive primary suite includes a cozy fireplace, spa-inspired 5-piece ensuite, walk-in closet, and a designer-built Alaskan king-size bed for the ultimate in comfort and luxury. Three additional bedrooms and two fully renovated bathrooms complete the second floor. Step outside to your private backyard oasis a true entertainer's dream. The cabana features a full bar, built-in TV, and its own bathroom, making it the perfect spot for relaxing by the pool and hot tub on sunny afternoons or hosting under the stars at night. Additional highlights include a finished basement, a newly designed mudroom with walkout to the backyard, an attached garage with dog wash station, and ample parking. The home's exterior has been completely refreshed with repainted brick, all-new windows and doors, and a full sprinkler system. Every detail has been thoughtfully curated in this move-in-ready showpiece located in one of Thornhill's most desirable and family-friendly neighbourhoods. (id:60626)
The Agency
2126 Grange Drive
Mississauga, Ontario
Discover an unparalleled opportunity in prestigious Gordon Woods! This fully renovated gem, spanning over 4,000 sq. ft., is a turnkey masterpiece ready for immediate occupancy. Nestled on a sprawling 72.5 x 237 ft lot backing onto a serene ravine and creek along Queens Court, this property blends luxury, nature, and investment potential.Step inside to a grand yet welcoming interior featuring wide plank hardwood floors, soaring ceilings, and elegant light fixtures. The chefs kitchen dazzles with gleaming quartz countertops, stainless steel appliances, and a spacious pantry ideal for entertaining or multi-family living. The main floor boasts two inviting living rooms, each with a cozy gas fireplace, and seven outdoor access points, ensuring flexibility for multigenerational households or tenants. Upstairs, the primary bedroom is a private retreat with an en-suite bath and walk-in closet, joined by three additional well-appointed bedrooms. The fully finished basement offers a spacious recreation room, perfect for entertainment or extra living space.Outside, the entertainers backyard is a haven with two patios (one wooden, one interlocking), space for a potential pool, and a hot tub for year-round relaxation, all framed by the tranquil ravine backdrop. The detached 3-car garage is a standout, fully finished with insulation, drywall, pot-lights, a heater, a workstation, and a drive-thru option ideal for car enthusiasts, hobbyists, or extra storage. With parking for 14+ vehicles (11 outside + 3 in the garage), this property caters to buyers seeking space or investors eyeing multi-unit development.Zoned for two fourplexes-Mississauga bylaws, this lot offers immense potential for rental income or resale in a high-demand neighborhood near top-rated schools, hospitals, universities, and transit, Seize this rare chance to build your dream custom home or capitalize on a transformative investment where luxury, nature, and opportunity Gordon Woods!!! (id:60626)
RE/MAX Escarpment Realty Inc.
1 5725 Vedder Road, Garrison Crossing
Chilliwack, British Columbia
Prime Retail Unit located in one of the busiest plazas in the heart of Sardis, Chilliwack. This 3,675 Sq.Ft. Commercial Unit features beautiful vaulted ceilings, has been set up as a restaurant in the past and would suit one well with how populated this area is. Currently set up as a fitness center. Join Big Box Outlet Store, Dairy Queen, Anytime Fitness, Hair Salons and more! Located in an excellent location with great street exposure and tons of parking. C2 zoning allows for general commercial, indoor recreation, school, and more. Contact for details! * PREC - Personal Real Estate Corporation (id:60626)
Advantage Property Management
1105 - 455 Wellington Street W
Toronto, Ontario
Welcome To Suite 1105. This Luxurious Suite Features A Superior Corner 2 Bedroom Layout With Open Floor Plan, 10 Foot Ceilings, Herringbone Flooring, South-East Views And South Facing Balcony. The Well Signature Series Is A Triumph Of Design. Located On Wellington, This Luxury Boutique Condo Rises 14 Storeys And Overlooks The Grand Promenade Below, Blending The Towering Modernity With The Street's Historic Facade. Your Final Opportunity To Live Toronto's Most Anticipated Downtown Lifestyle. Discover Expansive Residences, Premium Amenities Including Outdoor Pool And A Neighbourhood That Defines Toronto. Come Home To King West's Premier Luxury Condominium Community. (id:60626)
Sotheby's International Realty Canada
2156 Coleman Rd
Courtenay, British Columbia
Dream rural estate on 17.23 acres in North Courtenay. This custom 5-bed, 4-bath home features soaring ceilings, Brazilian cherry hardwood, a woodstove, heat pump, and a designer kitchen with butler’s pantry. The primary bedroom is on the main floor. One acre is a working berry and vegetable farm with a roadside stand offering blueberries (multiple varieties), cherries, strawberries, produce, and cut flowers. A 1-bed, 1-bath tiny home (unfinished) supports multigenerational living or rental use. There's also a second home with its own septic and well, plus an unfinished guesthouse with 1 bathroom. Outbuildings include greenhouses, workshop, studio, gazebo, boat/machinery storage, 3 bay garage, two walk-in coolers, and a kiosk. Three 200-amp services. Set back from the road for privacy and backing onto a creek. Minutes to Kitty Coleman Beach, Seal Bay Park, airport, college, and shopping. A unique lifestyle and income opportunity. (id:60626)
Royal LePage-Comox Valley (Cv)
9780 Pinewell Crescent
Richmond, British Columbia
Welcome to this absolutely stunning 14,000+ square ft corner lot in a quiet, well-established neighbourhood. This estate-like property offers impressive frontage and excellent development potential. The home is well cared for and offers 4 bdrms, 2 baths, a private balcony off the primary, and a flexible main floor space perfect for an office or playroom. The main level features a functional layout with seamless access to the expansive yard from multiple sides, making it ideal for entertaining. Tucked away from the bustle, yet just minutes from shopping, transit, and essential amenities, this property offers the perfect balance of convenience and peaceful retreat. A rare find with limitless possibilities - perfect for families or savvy investors. Showings available by appointment only. (id:60626)
RE/MAX Westcoast
301, 23 Mahogany Circle Se
Calgary, Alberta
WESTMAN VILLAGE - ABSOLUTELY THE FINEST PENTHOUSE LAKE + CITY VIEW IN SOUTH CALGARY! The Resort on Lake Mahogany. Your home reflects your lifestyle and luxury at Reflection. You can upsize your life without compromising on how or where you live. Welcome to this one-of-a-kind, custom-designed and professionally decorated luxury penthouse condo in the exclusive Reflections building at Westman Village on Mahogany Lake—Calgary’s premier resort-style lakefront community. This top-floor suite offers unparalleled privacy, with only two residences on the floor, and features soaring 12-foot ceilings, an open concept layout, and wall-to-wall windows showcasing breathtaking lake and downtown views. Step outside to over 540 sq ft of private outdoor living space across two expansive patios, perfect for relaxing or entertaining. Inside, the gourmet kitchen impresses with Miele and Sub-Zero appliances, striking two-tone custom cabinetry, quartz countertops, a large walk-in pantry, and extensive storage. The primary retreat boasts lake views, private patio access, a spa-like ensuite with dual sinks, a soaker tub, oversized glass shower, and a bright walk-in closet with custom-built-ins. The second bedroom features a walk-in closet and a gorgeous 3-piece en-suite. A spacious den/office with patio access, an elegant powder room, and a fully equipped laundry room with built-ins, a wash sink, and a folding station complete the home. Extensive upgrades include walnut and marble flooring, custom remote-control window coverings, a $25,000 home electronics package, full-height glass showers, a built-in entertainment wall, extra cabinetry, mirrors, and storage throughout. This unit also features a double-attached heated garage—a rare luxury—with epoxy floors, custom cabinetry, lockers, and direct elevator access to your front door. Westman Village is a secure, gated community offering an unmatched 40,000 sq ft Village Centre exclusive to residents, featuring 24/7 concierge and security, two saltwater pools, fitness and yoga studios, a golf simulator, billiards, a Wine Vault, a movie theatre, guest suites, and more. Set amidst lush landscaping featuring over 596 trees, 8,000+ shrubs, 10 fountains, and a comprehensive pathway system, you’re also just steps from restaurants, coffee shops, retail, and professional services. NOTE: extra parking stall(s) in the heated parkade is also available for purchase, and furnishings are negotiable—bring your suitcase and start enjoying the best of lakefront living today! Experience the fantastic community and 5-star resort-style living where every day feels like a vacation! Welcome Home! (id:60626)
Jayman Realty Inc.

