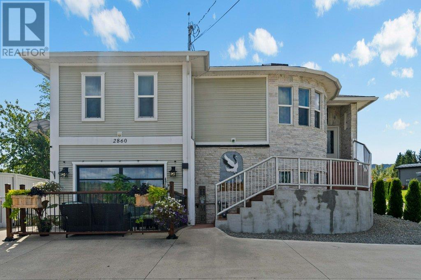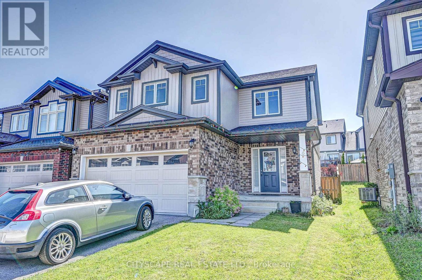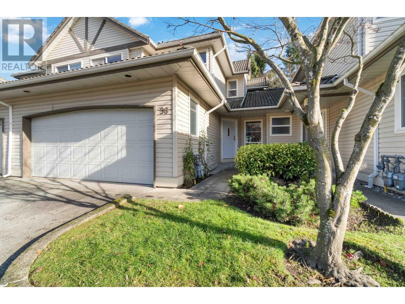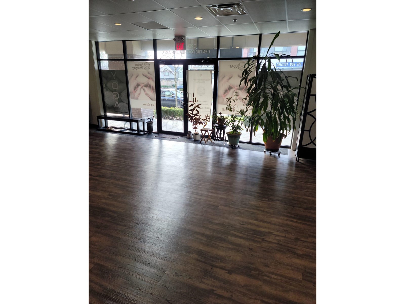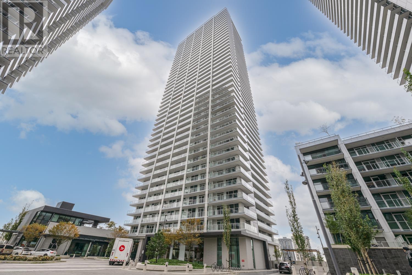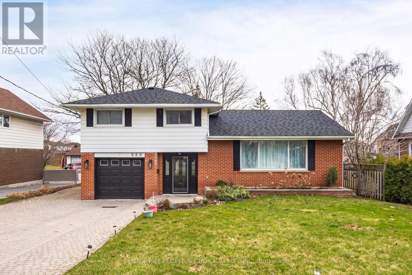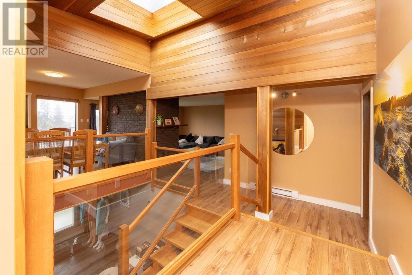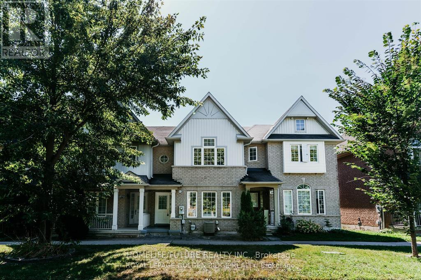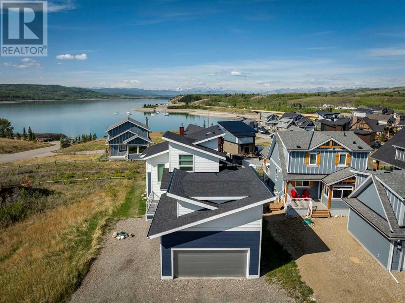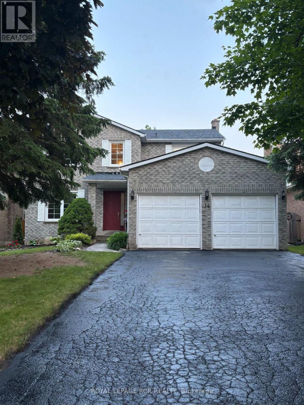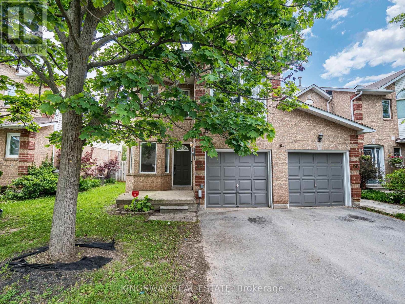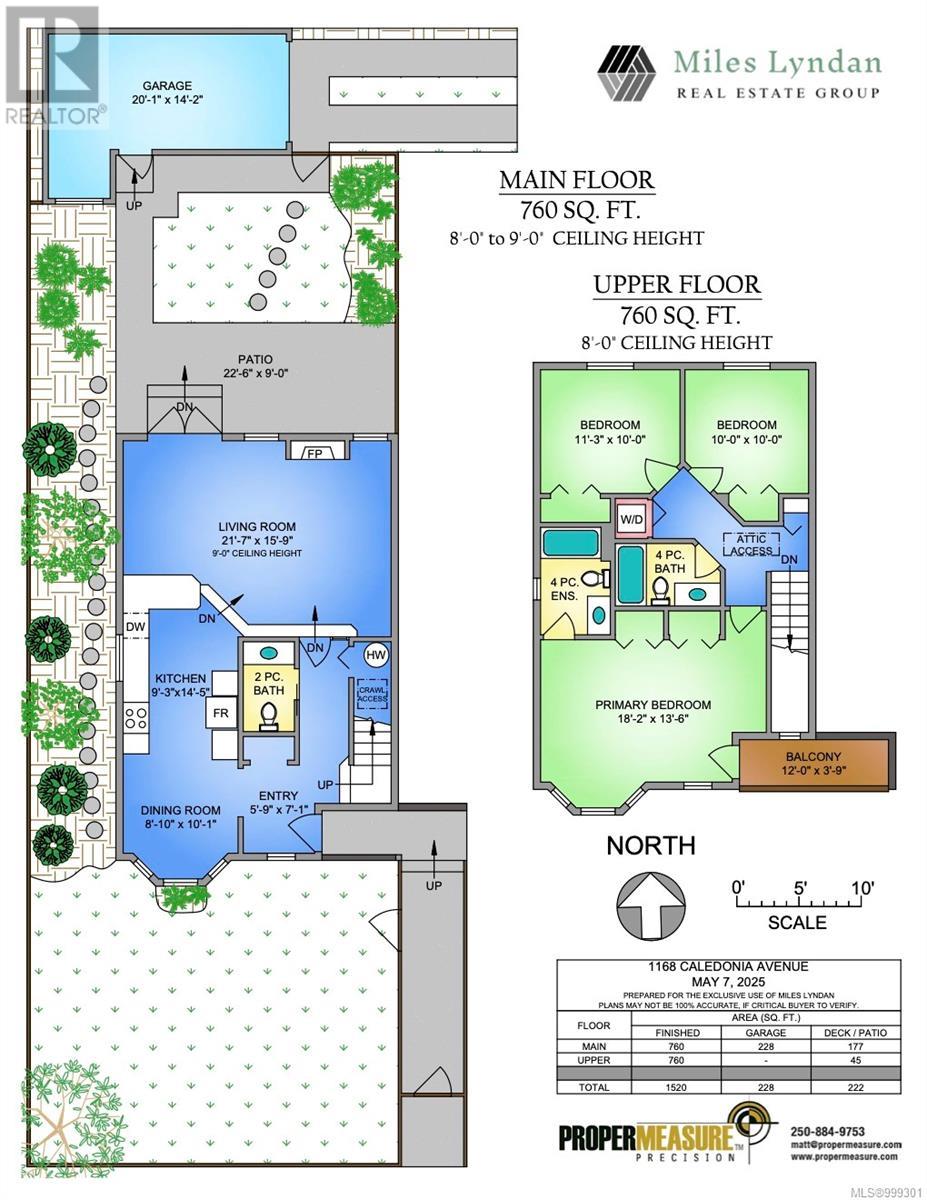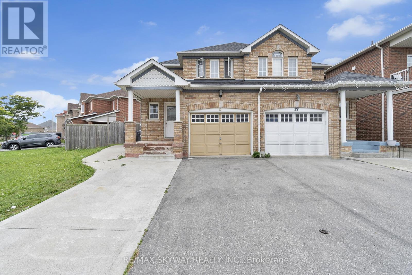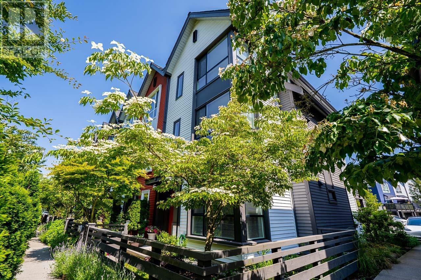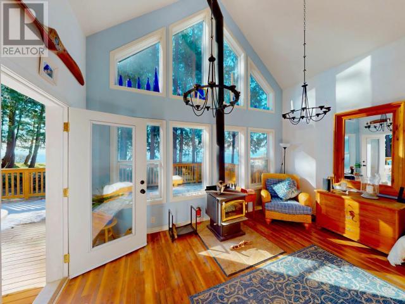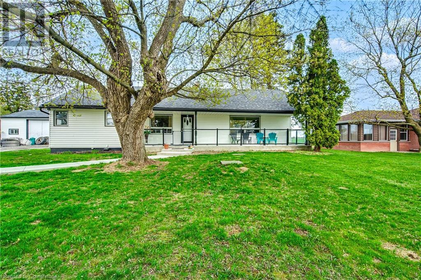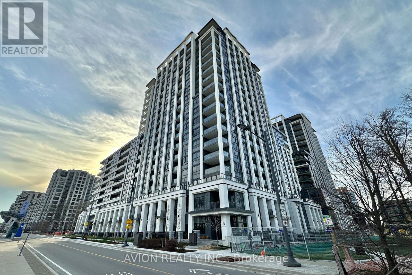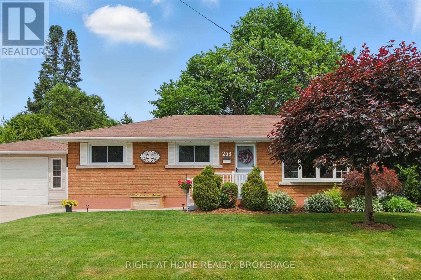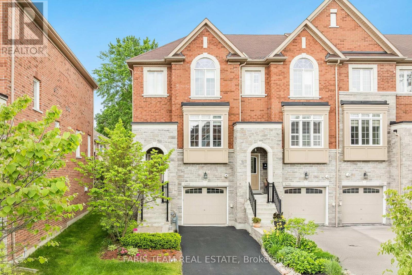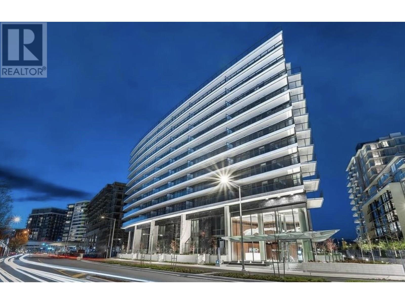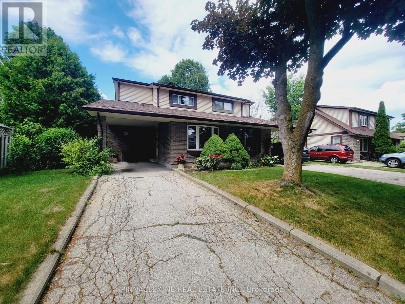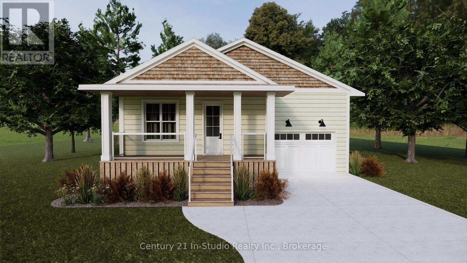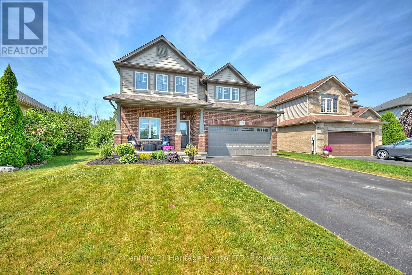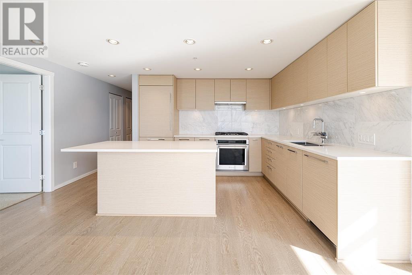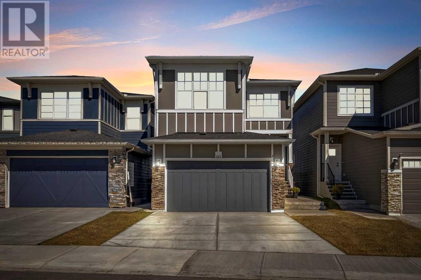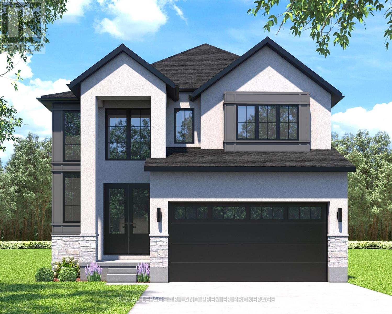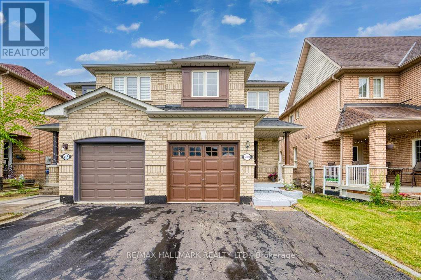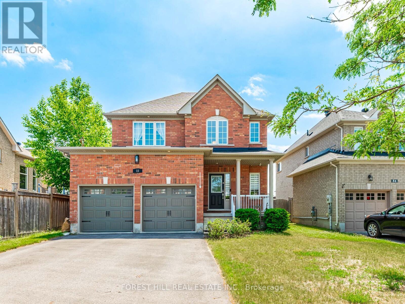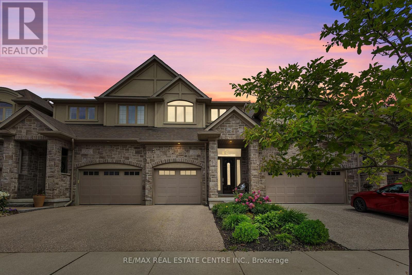2860 15 Avenue Ne
Salmon Arm, British Columbia
MOTIVATED SELLERS! 2 Separate Residences! This is the one! Multi-home with room to grow or an investment property-income potential! Stunning & spacious home in the highly sought-after Uptown Area. Meticulously designed and newly renovated, 2-bed, 2-bath main unit exudes charm, featuring a cozy fireplace & skylights. Elegant arched doorways lead to a generously-sized living room, dining area, pantry, & kitchen, perfect for preparing meals & entertaining guests. Lower level reveals a delightful NEW Suite ideal for guests/family or friends! Options galore! Inviting kitchen, expansive living area, spacious bedroom, generous music/hobby/tv room/bedroom, & bathroom completes this well-designed layout. Large wall of windows opens to a nice front patio. Backyard-greenhouse offers flexibility for various uses, perfect for relaxing on the partially rebuilt covered deck. 2 shops! Yard-fenced for 2 suites. Rv/6-vehicle parking. Convenient access to schools, hospitals, restaurants, shopping, & parks makes this location ideal. This home is perfect if seeking a spacious, well-lit living space that combines modern design with thoughtful touches. New Washer! New Furnace and New A/C being installed-July! Amazing architectural elements add significant value to this home, renovated with comfort and design elements that enhance this amazing property! Walk into this amazing space and fall in love! (id:60626)
Exp Realty (Sicamous)
22 Rosanne Circle
Wasaga Beach, Ontario
Welcome to 22 Rosanne Circle a stunning, move-in ready home situated on a premium lot backing onto a park, offering complete privacy with no rear neighbors- a $50,000 premium paid by the seller to secure one of the most desirable lots in the area. This beautifully designed home features 9-foot ceilings on the main floor, an open-concept layout filled with natural light, and a cozy built-in 34 electric fireplace in the family room. The main floor also includes a private den that can easily be converted into a fifth bedroom, a functional mudroom, and a stylish 2-piece powder room. The oak staircase leads you to the second level, where the primary bedroom impresses with two walk-in closets and a luxurious 5-piece ensuite. The second bedroom features its own private 3-piece ensuite with a sleek glass shower, while the third and fourth bedrooms share a spacious 4-piece bathroom. For added convenience, the laundry room is located on the second floor and comes complete with a sink, storage closet, and ample space. Located within walking distance to the newly opened public elementary school and the upcoming public high school, and just minutes from Wasaga Beach, this home offers the perfect blend of comfort and convenience. ***ALL FURNITURE INCLUDED (beds, mattresses, sofa beds, and dining table) making this an unbeatable opportunity***. Additional upgrades include a brand-new sprinkler system installed this month. (id:60626)
King Realty Inc.
6000 Valley Drive Unit# 20
Sun Peaks, British Columbia
Ski-in/ski-out mountain retreat backing onto the 17th tee of Sun Peaks Golf Course! This beautifully maintained 2-bedroom + large family room, 2.5-bath townhome is nestled in a quiet wooded setting with direct access to year-round recreation. Featuring quality finishings throughout, including rich wood cabinetry, heated tile floors in the kitchen, baths and family room, cozy gas fireplace, and a bright, open main floor layout with laundry and a spacious south-facing sundeck. The top-floor primary bedroom includes an ensuite and private covered deck with stunning mountain views. The fully finished walkout basement offers a large family room with access to a covered patio, private hot tub, and greenspace leading to the valley trail—perfect for skiing, snowshoeing, hiking, or biking right from your door. Enjoy the convenience of a private garage with additional storage and extra parking. Located close to the village and resort amenities, this home is offered fully furnished with GST paid. A rare opportunity to own a turnkey getaway or full-time home in Canada’s second-largest ski resort! Contact me today to book your private viewing. (id:60626)
Engel & Volkers Kamloops (Sun Peaks)
6 Castlebay Street
Kitchener, Ontario
Dont miss the opportunity to own this stunning and well-maintained 4-bedroom, 2.5-bathroom detached home located in the heart of the sought-after Huron area. Built by the reputable Freure Homes, this spacious property offers a functional and open-concept layout thats perfect for growing families and entertaining guests. The main floor features a welcoming foyer, bright living and dining areas with large windows for natural light, a modern kitchen with quality cabinetry, ample counter space, and a breakfast area that walks out to the large backyard. Enjoy the convenience of main floor laundry and direct access to the double car garage.Upstairs, youll find four generously sized bedrooms including a spacious primary suite with a walk-in closet and a private ensuite bathroom. Each bedroom offers comfort, space, and flexibility to accommodate any familys needs, whether its for sleeping, working from home, or study space. Located in a peaceful and family-friendly neighbourhood, this home is within close proximity to highly-rated schools, scenic walking trails, parks, and playgrounds. It also offers quick access to major routes such as Highway 401, as well as Conestoga College, University of Waterloo, and nearby shopping centres. With a spacious unfinished basement ready for your personal touch and a large backyard perfect for outdoor gatherings, this home truly checks all the boxes. Pride of ownership is evident throughout move in and enjoy! (id:60626)
Cityscape Real Estate Ltd.
96 758 Riverside Drive
Port Coquitlam, British Columbia
Exceptional 3-bedroom townhouse located within the coveted Riverlane Estates. Walking distance to Blakeburn Lagoons Park. Offers 1613 sqft of living space on 2 levels. Stainless steel appliances and granite counters. The spacious primary bedroom features a large ensuite bathroom with shower, separate spa inspired tub and a large walk-in closet. A spacious 2-car garage, and a coveted location near Blakeburn Elementary and Terry Fox Secondary make this an ideal home. (id:60626)
Dexter Realty
4 14885 60 Avenue
Surrey, British Columbia
Hard to find smaller size retail unit in Sullivan area Surrey. Surrounded by residences and businesses this is an ideal business location! This unit is prefect for various office and retail uses. Tenant improvements include washroom and large open area and one additional room. (id:60626)
Nationwide Realty Corp.
3352 Mason Drive
Innisfil, Ontario
This charming country-style retreat located in Rural Innisfil is a must-see. Nestled in a quiet and friendly neighborhood near Lake Simcoe, this property offers a serene and picturesque setting. The house features 5 bedrooms and 3 bathrooms in a spacious 4 backsplit layout, a total area of 2,733 SqFt. The main floor features an open-concept design for the living and dining rooms, with large windows that provide ample natural light and create a spacious atmosphere ideal for family gatherings. The kitchen includes abundant storage. On the upper level, you will find a comfortable primary bedroom with a 2-piece powder room and a wide double closet, as well as 2 cozy bedrooms with plenty of storage. There is also an upgraded 3-piece bathroom with a linen closet. The Lower level comprises a 1st bedroom/ office with a walk-in closet, and a 2nd bedroom/ family room featuring a wood-burning fireplace, above-grade windows, two double closets, and glass doors. The fully finished basement includes an upgraded 3-piece bathroom, a recreation/family room, and a large laundry area equipped with a sink, washer, and professional dryer. There is potential to add a second kitchen. The basement provides direct access to a large 2 garage with a workshop and storage space. Additionally, the garage has a separate door leading to a vast landscaped backyard that offers numerous entertainment and relaxation options, including a sauna, pool, and fruit garden(peach, apricot, cherry trees, black and red currants, gooseberry, and so on). This property truly is a paradise for any family. (id:60626)
Sutton Group Incentive Realty Inc.
3407 3833 Evergreen Place
Burnaby, British Columbia
Burnaby the City of Lougheed Tower 2. Rarely available South & West facing 3 bedroom 2 bathroom corner upper unit. Extraodinary 270 degree panarama views of Surrey, New West, Metrotown, Brentwood, and north shore mountains from the extra large balcony. Conveniently located beside Lougheed Hwy, shopping mall, skytrain, schools, banks, grocery stores, restaurants and parks. It features stainless steel Bosch appliances, branded plumbing fixtures and quartz countertops throughout. A super convenient parking stall with the EV charger next to the elevator lobby on Level 3. Site amenities includes a professional fitness centre, table tennis, billiards lounge, putting green, private studying pods, and many more! A must see no matter you are young families, professions or the retired. (id:60626)
Metro Edge Realty
19 Finch Crescent
Osoyoos, British Columbia
LOCATION! LOCATION! LOCATION! Quiet neighborhood, great location, right in downtown Osoyoos, WALKING DISTANCE to the LAKE, the BEACH, and all other amenities. Extra-spacious, high quality newer home, completely re-build in 2009, by reputable builder Mark Koffler, features lots of ""extra's"" like 2 high efficiency (96%) furnaces, 2 heat pumps, gas outlets on all 3 decks for BBQ or heaters, instant hot water on all taps, tandem 40ft long garage and separate RV/boat parking plus additional parking. The main level features a spacious foyer, an expansive living room, dining room and kitchen with gas stove, walk-in pantry, island and water purification system, and a guest bedroom. The master bedroom with fireplace, en-suite, walk-in closet & private deck, plus 2 more bedrooms and an extra bathroom, are all on the upper level. The lower level, ideal for an in-law suite, features a spacious family room with gas fireplace, large rec room and another guest bdrm, bathroom, and mechanical room. (id:60626)
RE/MAX Realty Solutions
595 Yates Road Unit# 402
Kelowna, British Columbia
RARELY AVAILABLE – ONE OF SANDPOINTE’S LARGEST FLOOR PLANS WITH PRIVATE BACKYARD FACING ONTO THE WATERWAY! Discover the comfort and convenience of one-level living in the beautifully landscaped adult community of Sandpointe. This meticulously maintained home offers 2160 sq ft of living space with 3 beds (one currently used as an office), 2 baths, PLUS a hobby room!. Near the entry of the home is a formal living area with bay windows, a gas fireplace, and an adjoining dining room. The spacious kitchen with wood cabinetry, white quartz counters, and stainless-steel appliances opens to a cozy breakfast nook and a family room with another gas fireplace. Step through the sliding doors to enjoy a beautiful outdoor living space with a covered patio, an awning, and a view of the water, creating a very tranquil and serene setting. The generously sized primary bedroom features bay windows, a large 4-piece bathroom, and a walk-in closet. Throughout the home, you’ll find newer paint, hardwood floors, and molding. Double car garage. Residents of Sandpointe enjoy an array of amenities, including a clubhouse, indoor and outdoor pools, a gym, and dedicated RV parking all within a park-like, award winning grounds with numerous water features. Centrally located, Sandpointe is just minutes from shopping, dining, coffee shops, parks, recreation, and all the conveniences Glenmore has to offer! (id:60626)
Unison Jane Hoffman Realty
101 Home Road
Toronto, Ontario
Welcome to this beautifully updated detached bungalow on a large fenced corner lot. This home offers both style and function with a recently replaced roof, new furnace, and hot water tank. Step inside to discover a modern renovation featuring sleek laminate flooring, a stunning new kitchen with high-end appliances, elegant pot lights, and contemporary finishes throughout. The separate side entrance leads to a fully finished basement complete with a second kitchen and full bathroom, ideal for extended family, guests, or potential rental income. The second bedroom is currently used as a separate dining room but can be easily converted back. Enjoy the privacy of a fully fenced yard, a huge private driveway, and a rare tandem double garage. Located just steps from the subway, buses, Yorkdale Mall, top schools, shopping, and more, this is a fantastic opportunity to live, rent, or rebuild in one of the city's most desirable neighborhoods. (id:60626)
RE/MAX Real Estate Centre Inc.
12 Empson Court
Ajax, Ontario
Family-Sized Value in Ajax | 5 Bedrooms | Separate Entrance | Pool + Huge Pie Lot. Looking for space, flexibility, and the perfect setup for multi-gen living? This one checks every box.Welcome to your next move, an upgraded detached home on a quiet street with a rare pie-shaped lot thats bigger, wider, and better than anything in this price range. Youve got 3 spacious bedrooms upstairs, plus 2 more bedrooms in the basement with a separate entranceideal for in-laws, teens, or rental income potential. The current family room is also being used as a bedroom, giving you true 6-bedroom flexibility.Inside, enjoy open-concept living, dining, and kitchen spaces with newer hardwood floors and a renovated kitchen. The furnace is brand new (2024), AC is 5 years old, and the laundry is shared but easily split if needed for rental purposes.Outside? Just wow. A 15x25 above-ground pool, green space for BBQs and family games, and that sweet pie-shaped lot that gives you privacy, play space, and pool-party vibes all in one. Located in a family-friendly Ajax neighborhood, close to schools, parks, and shopping. Quick closing available. A million-dollar opportunity in a family-friendly pocket. Book your showing before this ones gone. (id:60626)
Exp Realty
229 Liberty Street N
Clarington, Ontario
Beautiful Detached with extra deep lot. Over 2800 Sft Living area including Finished basement and Solarium.Opportunity for - sell off rear 25 ft to neighbor to create new lot. Totally renovated 3 bdrm side split with solarium addition that has full basement and walkout. Easy to convert for a in law suite. New kitchen with extra large center island. Updated bathrooms, walkout from solarium to new large deck, oversized interlocking driveway/ walkway - 6 car parking!! 3Km from Hwy 401, 5 Min to Port Darlington Park and Beach, Walk to School, @ min drive to Bowmanville Downtown, Walmart, Cineplex, Shopping and Restaurants and Hospital.Step to Transit and GO. Excellent Neighborhood. (id:60626)
Century 21 People's Choice Realty Inc.
4934 Geer Road
Sechelt, British Columbia
**Exceptional Investment Opportunity or Dream Home!** Welcome to 4934 Geer Road, a great property offering expansive ocean views and incredible versatility. Whether you're seeking a prime investment, a secondary retreat, or a primary residence, this home has it all. The upper level features an intelligently designed, bright floor plan with 2 spacious bedrooms, 2 bathrooms, and a beautiful brick wood-burning fireplace, perfect for cozy evenings. Natural light pours in through skylights, enhancing the atmosphere, while the sunroom provides a serene space to relax and enjoy the views. Step outside onto the large deck and private yard - ideal for entertaining or unwinding. The lower level presents a renovated, light-filled one-bedroom, one-bath suite, offering both comfort and privacy. With a total rental income of $5,200 per month (not including utilities), this home is a fantastic income-generating opportunity. Don't miss out on this must-see property that truly has it all! (id:60626)
RE/MAX City Realty
877 Bur Oak Avenue
Markham, Ontario
Welcome To This Beautifully Maintained 2-Storey, 3-Bedroom Freehold Townhouse Facing Serene Wismer Park. Featuring a 9-Foot Ceiling On The Main Floor, This Home Offers An Open-Concept Layout Filled With Natural Light. Open Concept Kitchen Which Includes An Eat-In Area, Perfect For Family Meals And Entertaining. Step Out To A Fully Fenced, Interlock Backyard-Ideal For Barbecues And Gatherings. Located In The Top-Ranking Wismer Public School And Bur Oak Secondary School Zone. Just Steps To Parks, Public Transit, Supermarkets, Banks, And More. Everything You Need Is Right At Your Door Step. (id:60626)
Homelife/future Realty Inc.
1382 Marinaside Place
Squamish, British Columbia
Welcome to Sea and Sky, a master-planned community in the heart of Squamish spanning over 53 acres. Your home is awaiting in this newer 2 bedroom plus flex, 2.5 bath townhome located in the developed area of the community with no nearby construction. You will enjoy all the comforts of home with modern finishes, open concept floor plan, large garage and plenty of outdoor space in the gated front patio area and balcony off the main living area. Secure your home in this desirable neighborhood as the amenities are nearing completion...pedestrian bridge linking the community to downtown Squamish to be completed later this year and currently under construction is the 17,000 square foot amenity centre (outdoor pool, hot tub, sauna, steam room, gym, and more) Open House Day: July 5th 12pm -2pm (id:60626)
Fair Realty
Stilhavn Real Estate Services
405 Cottageclub Cove
Rural Rocky View County, Alberta
Welcome to 405 CottageClub Cove! Nestled in the coveted Waterfront Phase of CottageClub, this exceptional home offers both luxury and functionality. Featuring two spacious bedrooms and four bathrooms, there's also the potential to create two additional informal bedrooms in both the basement and above the detached garage. Upon entering, you're greeted by a grand foyer with ample built-in storage and a conveniently located powder room. The chef’s kitchen is a showstopper, with a large central island, high-end appliances, sleek quartz countertops, and abundant storage space that makes meal prep a breeze. The living room boasts soaring ceilings and expansive windows that frame the breathtaking water and mountain views—an exclusive sight only offered to a select few in CottageClub. From here, you can easily step out onto the back deck, featuring a built-in outdoor kitchen perfect for entertaining guests on warm summer days. Upstairs, you'll find a generous primary suite with a private terrace overlooking the water, an elegant 3-piece ensuite with tasteful tile finishes, and a second bedroom that doubles as an ideal home office. The fully finished basement offers versatile living space, including a large optional bedroom, a 3-piece bathroom, and a custom wine rack. If you need extra space for guests or adult children, the bonus suite above the detached double garage provides a private retreat, complete with its own bathroom. Don't miss out on this rare opportunity to own a piece of Alberta's best-kept secret. Book your private tour today and experience the CottageClub lifestyle like never before! (id:60626)
Exp Realty
136 Kinniburgh Drive
Chestermere, Alberta
Welcome to 136 Kinniburgh Drive, Chestermere. Discover this exceptional, move-in-ready home tucked away on a quiet, family-friendly street. Offering approximately 3,768 sq ft of beautifully finished living space, this immaculately maintained property features 5 bedrooms (4 on the upper level), luxurious upgrades, and an amazing layout. As you enter, you’re greeted by a grand foyer with soaring ceilings that immediately create a sense of openness and elegance. Just off the entrance, a versatile office or flex room provides a private, stylish space ideal for working from home, studying, or creative pursuits. At the heart of the home lies a stunning kitchen that blends form and function. Floor-to-ceiling white cabinetry offers exceptional storage, while the oversized ~11-foot stone island serves as a striking centerpiece—ideal for meal prep, casual dining, or entertaining guests. High-end built-in stainless steel appliances, a walk-through pantry with shelving & expansive counter space make this a dream kitchen for any cooking enthusiast. Adjacent to the kitchen, the bright and spacious dining area is surrounded by large windows overlooking the beautifully landscaped backyard. There’s ample room for a full-sized dining table, perfect for hosting family dinners or special occasions. This area seamlessly flows into the welcoming family room, featuring custom built-ins and a cozy gas fireplace—perfect for relaxing at the end of the day. Rich, dark hardwood flooring runs throughout the main level, adding warmth and elegance. Upstairs, a large bonus room offers extra family space—great for movie nights, playtime, or a second lounge. The upper floor includes four generously sized bedrooms and a conveniently located laundry room. The luxurious primary suite is a true retreat with a spa-inspired 5-piece ensuite featuring dual vanities, a deep soaker tub, and a tiled walk-in shower. A spacious walk-in closet with custom shelving completes the suite. The finished basement impre sses with 9-foot ceilings, a fifth bedroom, and a sleek 3-piece bathroom with an oversized walk-in shower—ideal for guests or extended family. Additional finished areas offer endless possibilities: a gym, games room, second office, or media lounge. Large basement windows ensure a bright, comfortable atmosphere. Step outside into a private South exposure backyard oasis with a newly built deck (2024), a pergola, & a gas BBQ hookup, perfect for summer entertaining. Mature landscaping & trees offer beauty and privacy, while the fully fenced yard provides a safe space for kids and pets. A wired shed adds functionality as a workshop, garden space, or retreat. Additional highlights include: Central A/C, heated oversized triple garage with newer epoxy flooring, 9-foot ceilings, elegant 8-foot interior doors, Level 2 EV charger, new hot water tank(2024), & some fresh paint. Located in a sought-after community, enjoy easy access to/biking paths,parks, amenities, and excellent nearby schools. Book your viewing now! (id:60626)
Century 21 Bamber Realty Ltd.
70 14550 Morris Valley Road
Mission, British Columbia
Located in River Reach Estates, this location is second to none which is next door to the spectacular Sandpiper Golf Course and Resort, is only mere steps to the Harrison River with its excellent fishing and recreational opportunities, is close to Sasquatch Mountain Resort and Harrison Hot Springs with its many amenities. This home is in outstanding condition with its high ceilings, open concept plan and primary bedroom on the main floor, there is a second bedroom plus a 3rd bedroom/den and a large media room. The backyard is large, fenced and landscaped to perfection. Pride of ownership shows here. Enjoy yourself in this very special home. You deserve it. (id:60626)
Homelife Advantage Realty (Central Valley) Ltd.
33444 Best Avenue
Mission, British Columbia
1/4 ACRE CORNER LOT! Beautiful 3-level split in one of Mission's most desired areas. Bright, spacious kitchen and living room with natural gas fireplace. Large dining and family room with formal entry. Upstairs has 3 bedrooms and 2 fully UPDATED bathrooms, including a stunning ensuite in the sizable primary. Expansive yard split into 3 areas with fully fenced side and back yard with HOT TUB! -plus a concrete pad & basketball hoop OR a great area for backyard hockey. Huge 700 SqFt DOUBLE GARAGE, double driveway, R.V & BOAT parking, extra storage, Aluminum siding that will last years, Large oversized Laundry Room and HOT WATER ON DEMAND. Walk to Hillside Academy and close to everything! (id:60626)
Sutton Group - 1st West Realty
14 Forrestwood Crescent
East Gwillimbury, Ontario
Location, location. 3 Bedroom home, perfectly situated on a very desirable, quiet, family-friendly and safe Crescent. Inside, the well-designed floor plan includes a cozy Family Room and a Kitchen with a spacious Breakfast Area,/Solarium which leads out to the Deck. Enjoy the benefit of newer windows on the back of the house, bringing in lots of natural light. Main floor laundry is a plus. Upstairs, you'll find 3 Bedrooms, including the Primary Suite with a walk-in closet and a 4-piece ensuite. With endless opportunities for customization, this Home allows you to make it truly your own. Enjoy your pool-sized backyard with wrap-around deck. Great for entertaining. The basement offers additional living space with great ceiling height, providing potential for even more customization. Don't miss the chance to live on this peaceful Crescent, offering you a tranquil setting and an incredible lot with boundless potential! Prof painted top to bottom, all new Stainless appliances, new washer/dryer, new lighting, 3 new vanities, sinks and faucets, new front walkway. (id:60626)
Royal LePage Rcr Realty
69 - 1240 Westview Terrace
Oakville, Ontario
Sure! Here's a more polished and professional rephrasing of your listing:---**Stunning 3-Bedroom Townhome in Desirable West Oak Trails!**Prime location just steps from parks, trails, top-rated schools, hospital, major highways, and shopping centres! This spacious and sun-filled home features hardwood flooring throughout the main living and dining areas, highlighted by soaring two-story ceilings and a cozy gas fireplace shared with the sunken family room. Walk out to a generous backyard that backs onto serene green space perfect for relaxing or entertaining. The primary bedroom offers a private 4-piece ensuite and ample closet space. A perfect blend of comfort, style, and convenience!---Let me know if you'd like a version tailored for a flyer, online listing, or social media post. (id:60626)
Kingsway Real Estate
1168 Caledonia Ave
Victoria, British Columbia
This purpose-built 1998 side-by-side half duplex is sure to impress. JUST STEPS from Fernwood Square, Royal Athletic Park, and the shops along Cook Street – this location is unbeatable! With an ideal combination of convenience and charm, you’ll love the thoughtful design featuring 3 SPACIOUS bedrooms on the upper level and an open-concept main floor with high ceilings. A large entryway leads to a breakfast nook adjacent to the generous kitchen. The living room boasts beautiful maple floors and a charming gas fireplace. Enjoy seamless indoor-outdoor living with large French doors opening to a PRIVATE backyard and patio. A convenient powder room completes the main floor. Oversized windows throughout flood the home with abundant natural light. The PRIMARY SUITE offers a full ensuite and its own SOUTH-FACING balcony. BONUS: Detached GARAGE/WORKSHOP, a large CRAWL-SPACE, and a massive unfinished ATTIC SPACE with a skylight and pull-down ladder – endless potential! **Many photos have furniture & belongings virtually removed. Current photos available upon request.** (id:60626)
Royal LePage Coast Capital - Chatterton
19 Rednor Drive
Brampton, Ontario
Welcome to 19 Rednor Drive, Brampton a beautifully renovated semi-detached home in the desirable Brampton East community, offering the perfect blend of comfort, style, and income potential. This spacious property features a main unit with 3 bedrooms, 2.5 bathrooms, and a private laundry; complimented by a fully finished 1-bedroom 1 washroom basement apartment with a separate entrance and a 2nd private laundry, ideal for rental income. Recent upgrades include smooth ceilings, premium vinyl flooring, quartz counter tops, modern kitchen cabinetry with stone back splash, LED lighting, and updated electrical and plumbing. The home boasts two separate laundry areas (main floor and basement), a roof replaced in 2019, and a large 7,465 sq ft lot with concrete walkways and a wide side yard, offering potential for a future garden suite to boost your rental income. Parking is abundant with a garage and3-car driveway. Located near top schools, parks, shopping, and transit, this move-in-ready home is perfect for families or investors seeking a turnkey opportunity in a prime Brampton neighborhood. (id:60626)
RE/MAX Skyway Realty Inc.
764 Eminence Street
Ottawa, Ontario
NO REAR NEIGHBOURS! This 1-year-old, double garage detached home in the highly desirable Half Moon Bay community offers over 3,300 sq ft of beautifully finished living spaceideal for a growing family. Enjoy 9-ft ceilings on both the main and second levels, hardwood flooring throughout the main floor, and a stunning hardwood staircase leading to the upper level. The sun-filled, open-concept layout features oversized windows and a main floor den/home office that can serve as a 5th bedroom. The chef-inspired kitchen boasts upgraded cabinetry, quartz countertops, and a large island perfect for entertaining. Upstairs, you'll find 4 spacious bedrooms, 2 full bathrooms, and a convenient laundry room. The fully finished basement includes a 3rd full bathideal for a guest suite, recreation area, or multi-generational living. Located minutes to Hwy 416, top-rated schools, parks, and shopping. Don't miss this exceptional opportunity! (id:60626)
Home Run Realty Inc.
155 Drivers Rest Road
Alnwick/haldimand, Ontario
Country but close. Five minutes to Cobourg or the 401 at Grafton, yet close to Hwy 2 . Ideal home for a contractor, landscaper, carpenter or hobby mechanic. Cut out the middle man and run your operation from here. Very spacious, well appointed, quality built, raised bungalow with plenty of space and yard for a growing family. Large lot with awesome Lake Ontario view for those family and friends barbecues. Huge parking area for several vehicles/trailers with double entrance for ease of movement and an awesome shop with heat and hoist for all the equipment maintenance we all have and all the storage room you could ever dream of. If you are self employed and need a better work/life balance, this could be the answer. (id:60626)
Royal Service Real Estate Inc.
6 2325 Ranger Lane
Port Coquitlam, British Columbia
CORNER END 3BED/3BATH UNIT in Fremont Community by Mosaic! This spacious townhome highlights an open concept layout with 9' ceiling and a gorgeous kitchen with sleek quartz countertop, ample cabinetry, and generous workspace. Two large bdrms upstairs and a third bdrm with a full bath on the lower level offer flexible living for guests, or a growing family. Enjoy resort style amenities at the Riverclub, featuring an outdoor pool, gym, lounge, and play area. Dominion Park and scenic riverside trails are just steps away. Best convenience and great school catchment! Easy access to Hwy 1 via Mary Hill Bypass, convenient transit to Coquitlam Ctr, SkyTrain, West Coast Express, and everyday essentials like Costco, groceries, shops, and restaurants nearby. Call now to view! (id:60626)
Oakwyn Realty Ltd.
2902 Arbutus Lane
Savary Island, British Columbia
Welcome to the Seahorse Ranch! This beautiful 3 bdr, 2 bth house sits on a gorgeous waterfront lot in the sought after Savary Shores District. The property features panoramic ocean views that have to be seen to be believed! The expertly built house has amazing architectural details with an unfinished basement to do develop later. The southern exposure means plenty of sunlight, and the multi level, open concept design takes full advantage of the light and the views. There is a deck off the house for summer entertainment and a second deck closer to the bank to soak in the ocean views and incredible sunsets. Famous South Beach is a short walk away and so is the recently improved Patricia Beach Stairs and its spectacular beach. The Savary Shores location means that the General Store, Farmers Market, and Riggers are all in the neighbourhood. With its warm summer waters and stunning natural beauty, Savary Island will be your unforgettable getaway for years to come. Cyber tours available. (id:60626)
Savary Island Real Estate Corp
5773 Tiz Road
Mississauga, Ontario
Awesome, one of the biggest end-unit, freehold home, just like a semi on a pie-shaped lot in the Heart of Heartland! This meticulously maintained 4 Bedroom / 4 Washroom beauty sits on a desirable pie-shaped lot with a spacious backyard ideal for families and entertaining. Double door entry, Bright & airy layout with tons of natural light, No carpet throughout the house, Modern kitchen with pantry for extra storage, Pot lights on both main and second floors, Master Bedroom with 4Pc Ensuite, Corner Tub & Separate Shower. **Basement in law suite** includes a full kitchen and washroom, with a separate entrance through the backyard, Located on a pie-shaped lot offering a spacious and private backyard perfect for outdoor living and entertaining. 2005 Sq Ft. living space and Walk to major shopping, groceries, restaurants, Minutes to Hwy 401/403, Square One, top-rated schools & Much more...!!! (id:60626)
RE/MAX Realtron Real Realty Team
797 Highway 6
Caledonia, Ontario
Attention hobbyists and business owners! Welcome to 797 Highway 6 in Caledonia, a property designed to meet your unique needs. This charming 4+2 bedroom, 2 bathroom, bungalow sits on nearly an acre of private land and features a 36'x24' insulated detached garage/workshop with a 60-amp electrical panel-ideal for projects, storage, or operating a home-based business. The oversized driveway accommodates up to 12 vehicles, making parking a breeze for work trucks, trailers, or clients. Inside, enjoy 1,792 sq. ft. of bright and spacious living, including a cozy living room with a wood-burning fireplace, an eat-in kitchen, and a serene sunroom. With no rear neighbours and a location just minutes from Hamilton and Caledonia, this is the perfect mix of work and lifestyle. Book your private showing today! (id:60626)
RE/MAX Escarpment Golfi Realty Inc.
1547 Emerald Drive
Kamloops, British Columbia
Rare 6 bedroom rancher in the family friendly neighbourhood of Juniper Ridge! Step inside and enjoy the spacious, open-concept main floor featuring a stunning kitchen with quartz countertops, a large sit-up island, and custom under-cabinet lighting. The kitchen flows effortlessly into the dining and living areas, where a cozy stone fireplace adds warmth and comfort. The rest of the main floor is made up of three bedrooms, two 4pc bathrooms, laundry room and access to the two car garage. Downstairs, you’ll find three more generously sized bedrooms, a third 4-piece bathroom, and a bright welcoming rec room with sliding glass doors leading to the backyard. The basement is also roughed in for a wet bar—perfect for creating the ultimate entertaining space or adding a suite if desired. Outside, enjoy a low-maintenance yard with underground sprinklers, vinyl fencing, and just the right amount of lawn space. A row of poplar trees adds extra privacy to the backyard. Don’t miss your chance to own this rare rancher in one of Kamloops' most desirable communities—book your showing today! (id:60626)
RE/MAX Real Estate (Kamloops)
7 Portland Street
Collingwood, Ontario
Welcome to this beautifully upgraded 4-bedroom, 3.5-bathroom home in Collingwood's desirable Pretty River Estates. Just steps from scenic trails, the Pretty River, Dog Park, local schools, and parks. This location offers the perfect blend of lifestyle and convenience. Originally built as Sunvale's model home, this property showcases premium finishes throughout. The kitchen is a chefs dream with upgraded cabinetry, quartz countertops, a large island, premium appliances, and a modern sink. Hardwood flooring spans the main living areas, complimented by high-end finishes and custom window treatments. Upstairs, enjoy the practicality of second-floor laundry with granite counters and a versatile office nook. The fully finished basement includes a media room, bedroom, and stylish 4-piece bath, perfect for guests or growing families. Step outside to your private, fully fenced backyard complete with a two-tier deck, and hot tub. An entertainers paradise. Exceptional curb appeal, thoughtful landscaping, and stone steps lead to a welcoming covered front porch. With multiple living areas inside and out, this turnkey home is perfect for family living or hosting guests. Don't miss the opportunity to make this exceptional property your next home. (id:60626)
Royal LePage Rcr Realty
808 - 9 Clegg Road
Markham, Ontario
Discover this bright, open-concept, south and west-facing 2-bedroom plus den unit at the Vendome Condo a rarely offered gem with a large wrap-around terrace, providing ample outdoor space for relaxation and entertaining. This unit boasts a functional layout with no wasted space, featuring luxurious finishes throughout, including upgraded herringbone flooring, premium Miele appliances, quartz countertops, and an oversized finished balcony. Both bedrooms come with large ensuite closets upgraded with custom built-ins, while the bathrooms showcase upgraded wall and floor tiles for a refined touch. Enjoy the convenience of a 24-hour concierge and a wide range of amenities (to be completed), all just minutes from public transit, supermarkets, restaurants, banks, and more. Includes one parking space, making this an exceptional opportunity for luxury living. (id:60626)
Avion Realty Inc.
253 Nakoma Road
Hamilton, Ontario
Welcome to your dream home in the heart of Old Ancaster's coveted Nakoma community! Meticulously maintained brick bungalow radiates small-town warmth on a serene, sidewalk-free street, blending tranquility with proximity to top-tier schools, vibrant amenities, and easy Hwy 403 access. Nestled on a generous 78' x 100' lot, this move-in-ready gem is packed with quality upgrades and inviting spaces, perfect for families, entertainers, or hobbyists. Living room features a large west-facing window, tinted from the exterior view while still allowing full light within. Beautifully upgraded eat-in kitchen is a chefs delight with quartz countertops and plenty of cabinetry. Three bedrooms and modern 4-pc bath complete the main floor. A versatile basement is both cozy and functional. Expansive rec room ideal for movie nights or game days includes 4-pc bath with a jet tub, a laundry room with top-of-line appliances and lots of built-in storage. Front yard is highlighted by beautiful mature red maple and Japanese maple for great curb appeal. Fully fenced backyard is a private oasis, crowned by a majestic 60-foot maple for lots of shade on hot summer days. Dive into fun in the heated 16 x 32 pool surrounded by a new RubberGuard anti-slip perimeter while hosing unforgettable barbecues on the large cedar deck. Spacious garden 8x12 shed keeps yard tools tidy, leaving free the insulated double-width garage with heat pump, AC, 200A service, high-end workshop shelving, countertops, and a bonus bar fridge. Ideal for hobbyists, car enthusiasts, or families with outdoor adventure gear. Double-wide, double-depth concrete driveway fits four vehicles comfortably, ensuring ample parking for family and guests. This property is a rare find with tens of thousands in quality upgrades. See Feature Sheet for a long list of extras included. 253 Nakoma offers the best of both worlds: a peaceful retreat, with urban conveniences just minutes away. Don't miss your chance to own this wonderful property! (id:60626)
Right At Home Realty
55 North Bridges Garden
Langdon, Alberta
BUILDER PROMOTION!! 50% DISCOUNT ON BASEMENT DEVELOPMENT UNTIL END OF JULY 2025. BRAND NEW 2-STOREY DETACHED HOME | 4 BEDS | 3.5 BATHS | 4 CAR GARAGE | SEPARATE SIDE ENTRANCE BASEMENT ACCESS | OPEN CONCEPT FLOOR PLAN | Welcome to your brand-new dream home in the Bridges of Langdon, designed for modern living and exceptional functionality. This stunning residence features over 3,200 SQFT of living space, a spacious 4-car garage that opens into a convenient mudroom, perfect for keeping your home tidy and organized. Just off the entryway, you'll find a versatile flex room that can easily be transformed into an additional bedroom, home office, or playroom—whatever suits your lifestyle best. The architecturally striking main floor, with its open concept, serves as a central design feature, adding a modern touch and visual interest to the home. Step into the expansive great room, where a beautiful tile-faced fireplace provides a warm and welcoming atmosphere. Large windows flood the space with natural light, enhancing the open-to-below feature connecting seamlessly to the heart of the home—the chef-inspired kitchen. Designed for both style and function, the kitchen features stainless steel appliances (as per builder specifications), a large central island, and ample counter space. A butler’s pantry offers extra storage and prep space, making entertaining and everyday living effortless. From the main living area, step out onto the deck, which leads to a private backyard—ideal for outdoor gatherings and family enjoyment. Upstairs, the thoughtfully designed upper level features four spacious bedrooms, three full bathrooms, a convenient laundry room, and a bright bonus space perfect for a media room, play area, or additional lounge. The luxurious primary suite includes a generous walk-in closet and a spa-like 5-piece ensuite, complete with a soaker tub, double vanity, and separate shower. Two of the secondary bedrooms are connected by a Jack-and-Jill bathroom, while the four th bedroom features its own walk-in closet for added storage and convenience. BASEMENT IS UNFINISHED, but the BUILDER CAN FINISH AS PER PLANS FOR AN ADDITIONAL COST - ILLEGAL/LEGAL SUITE (subject to city approval). (id:60626)
Real Broker
224 Appleton Court
Newmarket, Ontario
Top 5 Reasons You Will Love This Home: 1) Tucked away on a quiet court and bordered by lush mature trees, this executive end-unit freehold townhome offers rare privacy and a premium setting; with its prime lot and tranquil surroundings, its a true hidden gem in the heart of Newmarket 2) Upstairs, two generously sized bedrooms each enjoy their own ensuite privileges, creating an ideal layout for guests, older children, or multigenerational living arrangements with added privacy 3) The finished walkout lower level provides the flexibility of a third bedroom or a cozy family space, complete with French doors that open to the beautifully landscaped yard that feels like a peaceful retreat 4) Built with high end materials and high efficiency heating system, this home has lower than average utility costs, excellent soundproofing and beautiful finishings 5) Perfectly positioned just minutes from transit, charming Main Street, Pickering College, and Upper Canada Mall, this home blends nature, comfort, and convenience in one thoughtful package. 1,841 above grade sq.ft. Visit our website for more detailed information. (id:60626)
Faris Team Real Estate Brokerage
Faris Team Real Estate
802 8555 Capstan Way
Richmond, British Columbia
GALLERIA by Concord.South facing 2 Bedroom +DEN , 2 bath with over sized balcony that span across the entire unit!Overlooking the city & water views. 2 Bedrooms are separate from each other, perfect for privacy. Featuring high end Miele Appliances and quartz countertops & engineered wood flooring. Lavish bathrooms with full porcelain tiles & Kohler smart toilet. Built-in light sensing cabinet organizers in every bedrooms Central air-conditioning ,World-class amenities including Social & Sports Lounge, Study Room, Karaoke Room, Indoor Pool, Steam/Sauna, Gym. At the heart of Richmond's central shopping district including TNT,Canadian Tire, Yohan Center Aberdeen Etc. Only steps to sky train station. (id:60626)
RE/MAX Crest Realty
61 Applegate Crescent
Toronto, Ontario
Allow yourself to retreat to the family friendly Hillcrest Village Community. Well known Arbor Glen Public school and AY Jackson Highschool are available to build strong minds. Shopping convenience and quick access to 404 and 407 makes this neighbourhood a delight. Hardwood flooring on the main along with large Tiles. Laminate on the upper floor. The family room can easily be converted to a bedroom. Roof done 2017. Windows 2021. Kitchen, Hot water tank, and Dishwasher 2023. Fridge 2019. Air Conditioner and Furnace 2025 (id:60626)
Pinnacle One Real Estate Inc.
11 Grenville Street N
Saugeen Shores, Ontario
Welcome to "The Saugeen". Work with our design team to customize this 2 bedroom bungalow crafted by Launch Custom Homes in the Easthampton development! Great room with open kitchen, dining room & living room with cathedral ceiling. Double garden doors surround the fireplace and extend the living area to the rear covered deck. Luxurious primary suite with 5 piece ensuite bath and walk in closet. Front bedroom has home office options. Designed for main floor living! Unfinished basement has options for 450 sq.ft. of living space with 2 bedrooms and a 3 piece bath for additional family or guests. Plus an option for a 914 sq.ft. additional residential unit with 2 bedrooms, 3 piece bath and bright living space. Completely separate living! Want a true bungalow with easy accessibility? Ask about the tall crawlspace option! Explore the many options today! Truly customize your home by working with the Design Team to pick all your beautiful finishes! (id:60626)
Century 21 In-Studio Realty Inc.
710 Brian Street
Fort Erie, Ontario
Stunning Family Home in a Desirable Neighborhood. Welcome to this beautifully maintained 3-bedroom, 2.5-bath home located in one of the areas most sought-after neighborhoods perfectly suited for the growing family. From the moment you step inside, you'll appreciate the warmth of hardwood floors that flow seamlessly throughout the main living areas.The formal dining room sets the stage for memorable family gatherings, while the cozy living room with large windows and a gas fireplace offers the perfect spot to relax and unwind. The kitchen is designed with both style and functionality in mind, featuring ample storage, hard surface counters, and a spacious island with breakfast bar for casual meals or entertaining.Upstairs, the spacious primary bedroom includes a private 4-piece ensuite, complemented by two additional bedrooms, a second 4-piece bath, and an open office/den area ideal for working from home or a kids study zone.The partially finished basement expands your living space with a large recreation room and a dedicated sports-themed room complete with authentic arena boards a dream for any sports enthusiast. Outside, the double attached garage and paved driveway offer convenience, while beautifully maintained gardens and a huge backyard with no rear neighbours provide privacy and plenty of room to play or entertain.This fabulous home is ready for your family to move in and enjoy. Don't miss your chance to make it yours!Situated in close proximity to major highways, schools, Friendship Trail, Beaches, Lake Erie and the Peace Bridge. (id:60626)
Century 21 Heritage House Ltd
2508 6700 Dunblane Avenue
Burnaby, British Columbia
Experience luxury living at Vittorio by Polygon, a standout gem in the heart of Metrotown. This rare ssoutheast-facing corner unit offers breathtaking city and ocean views and boasts an expansive 900 sq. ft. layout designed for maximum functionality. Highlights of this coveted home include air conditioning, a spacious master bedroom with a walk-in closet, a spa-inspired ensuite, and a sleek gourmet kitchen. Residents enjoy exclusive access to over 5,000 sq. ft. of premium amenities, including a basketball court, fitness studio, co-working spaces, and more. Don´t miss this incredible opportunity to own a piece of Metrotown´s finest! (id:60626)
Metro Edge Realty
252 Walcrest View Se
Calgary, Alberta
Welcome to 252 Walcrest View SE—a stunning, thoughtfully designed home offering beautifully appointed living space above grade, complemented by a fully developed legal walkout basement suite. With 7 bedrooms and 5 bathrooms, this residence offers unmatched versatility for families, multi-generational living, or rental income.Step into the main floor’s open-concept layout, where a spacious living room centers around a cozy fireplace. The bright dining area boasts expansive views, perfect for memorable family dinners or entertaining guests. The kitchen is a modern chef’s dream with quartz countertops, gas stove, stainless steel appliances, and an abundance of cabinetry. A well-placed bedroom and full 3-piece bath on this level make an excellent guest room or private office.Upstairs, a bright central staircase leads to a generous bonus room—ideal for movie nights and everyday lounging. This floor hosts 4 bedrooms, including two primary suites: one features large windows with scenic views, a spa-like 5-piece ensuite, and a custom walk-in closet with organizers. The second primary offers similar comfort with a 4-piece ensuite and bright natural light. Two more bedrooms, a full bathroom, and convenient upstairs laundry round out this level.Downstairs, the fully developed walkout basement is a registered legal secondary suite, featuring its own private entrance, two bedrooms, a spacious living area, and a fully equipped modern kitchen with brand-new appliances—perfect for guests or rental income.Located in the vibrant community of Walden, this home offers access to tranquil parks, scenic trails, and a naturalized wetland with a clear-water pond. With over 65 shops and services at the Gates of Walden and proximity to schools such as Dr. Freda Miller School, Midsun Junior High, and Dr. E.P. Scarlett High, everything you need is within reach. Easy access to Macleod Trail and Calgary Transit completes the picture.Whether you're looking for space, style, or smart inve stment potential—252 Walcrest View SE delivers it all. (id:60626)
Exp Realty
262 Hesselman Crescent
London, Ontario
TO BE BUILT: Hazzard Homes presents The Cashel, featuring 2873 sq ft of expertly designed, premium living space in desirable Summerside. Enter through the double front doors into the double height foyer through to the bright and spacious open concept main floor featuring Hardwood flooring throughout the main level; staircase with black metal spindles; generous mudroom, kitchen with custom cabinetry, quartz/granite countertops, island with breakfast bar, and butlers pantry with cabinetry, quartz/granite counters and bar sink; spacious den; expansive bright great room with 7' windows/patio slider across the back; 2-piece powder room; and convenient mud room. The upper level boasts 4 generous bedrooms and three full bathrooms, including two bedrooms sharing a "jack and Jill" bathroom, primary suite with 5- piece ensuite (tiled shower with glass enclosure, stand alone tub, quartz countertops, double sinks) and walk in closet; and bonus second primary suite with its own ensuite and walk in closet. Convenient upper level laundry room. Other standard features include: stainless steel chimney style range hood, pot lights, lighting allowance and more. (id:60626)
Royal LePage Triland Premier Brokerage
9 12775 63 Avenue
Surrey, British Columbia
Welcome to Enclave in Panorama Ridge!! One of the largest units (2,300 sqft) in Panorama Ridge. This spacious townhouse features an extra wide main floor layout, with a beautiful kitchen, boasts maple cabinets, quartz counter tops, stainless steel appliances, and open concept to family room and fireplace, flows into large Living & Dining room, plus large deck! Enjoy your extra large master bedroom, walk-in closet and en-suite, including two additional bedrooms with large 4 piece main bathroom to share all on the top floor. Below you will find a large bedroom with full bathroom leading out into one of the largest sunny, fenced backyard. Don't miss it. (id:60626)
Century 21 Coastal Realty Ltd.
5909 Churchill Meadows Boulevard
Mississauga, Ontario
Charming 3-Bedroom Semi-Detached Home in Sought-After Churchill MeadowsWelcome to this beautifully maintained 3-bedroom semi-detached home located in the vibrant and family-friendly community of Churchill Meadows, Mississauga. Featuring a spacious open-concept main floor layout, this home is perfect for entertaining and everyday living.Step inside to find a bright and inviting main level with seamless flow between the living, dining, and kitchen areas. Upstairs, you'll find three generous-sized bedrooms, offering ample space for the whole family.Enjoy your own private outdoor oasis with a large backyard, complete with a deck and gazeboideal for summer gatherings, barbecues, or simply relaxing after a long day.Perfectly located with easy access to major highways (401, 403, 407, and the QEW), commuting across the GTA is a breeze. You're just minutes from Erin Mills Town Centre, schools, scenic parks and trails, and the Churchill Meadows Community Centre. A short drive takes you to Square One Shopping Centre, T&T Supermarket, and a variety of grocery stores including Costco, Sobeys, Longos, and FreshCo. Nearby Credit Valley Hospital and Erin Mills GO Station provide additional convenience.This home is truly surrounded by incredible amenities, making it an ideal choice for families, professionals, or anyone seeking the perfect blend of comfort and location. (id:60626)
RE/MAX Hallmark Realty Ltd.
33 Connaught Lane
Barrie, Ontario
Welcome to this meticulously maintained and fully finished smart home, located in one of Barrie's most desirable neighbourhoods, Innis-Shore. Set on a quiet, family-friendly street with standout curb appeal, this home boasts a gorgeous in-ground pool (2022)the centerpiece of your private outdoor retreat with a south-facing backyard oasis. There are countless premium features designed for comfort, convenience, and style contained in the home. From the moment you arrive, you'll notice the care and attention to detail. The no-sidewalk driveway can accommodate four large vehicles, while the backyard offers the perfect space to relax or entertain with a spacious patio and a charming cabana. Inside, the home continues to impress with a thoughtfully designed layout and high-end finishes throughout. Soaring ceilings in the foyer entrance, hardwood floors flow across the main level, while the fully finished basement features plush carpeting and a second fireplace perfect for cozy evenings. The spacious, light-filled bedrooms and two elegant fireplaces add warmth and comfort throughout the home. The garage has direct access to the house. Major mechanics have been updated, including the furnace, central air conditioning, hot water tank, submersible sump pump, reverse osmosis water system and new roof (2022). Located just minutes from beach access and the Barrie South GO Station, and close to parks, schools, and shopping, this home offers the perfect blend of convenience (id:60626)
Forest Hill Real Estate Inc.
140 Oak Park Drive
Waterloo, Ontario
Experience unparalleled luxury at 140 Oak Park Dr, where sophistication meets comfort. This executive townhome is impeccably upgraded with high-end finishes throughout. Step into the grand foyer, leading to a breathtaking kitchen and dining area. Featuring an extended island, Caesarstone quartz countertops, and soft-close maple cabinetry, this space is truly a culinary masterpiece. The open-concept design seamlessly connects to the exquisitely appointed great room, showcasing a contemporary fireplace and access to a private, fully fenced, maintenance-free yard. The upper level boasts three generous bedrooms, each with walk-in closets. The owner's suite is a sanctuary with vaulted ceilings, expansive windows, and a spa-like ensuite equipped with double sinks, a glass walk-in shower, and a jacuzzi soaker tub.The lower level presents a versatile space with a second kitchen, a full four-piece bath, and a living area ideal for an in-law suite or guest quarters. Additional upgrades include **New Luxury Vinyl Flooring in the Basement** Hunter Douglas blinds, Fresh Paint, a reverse osmosis system, a custom built-in desk, and an MB closet organizer. The basement, with its direct entrance from the garage, enhances the in-law suite potential. Situated in a premium location, this home offers easy access to popular amenities such as Rim Park, Grey Silo Golf Club, Walter Bean Trail, and the farmers market. Experience unparalleled luxury and convenience at 140 Oak Park Dr. Schedule your private showing today! The home has been freshly painted and features brand new luxury vinyl flooring in the basement. (id:60626)
RE/MAX Real Estate Centre Inc.
45991 Fourth Avenue, Chilliwack Downtown
Chilliwack, British Columbia
Step into this beautifully designed 2-storey basement entry home in the heart of Chilliwack, offering 2,650 sqft of bright, open-concept living and a fully fenced yard perfect for kids or pets. This 4 bed, 3 bath gem showcases stylish finishes throughout, including a sleek modern kitchen with quartz countertops, stainless steel appliances, and a spacious great room with a cozy gas fireplace. The vaulted ceilings in the primary bedroom add a touch of luxury, while the large covered deck is ideal for entertaining or unwinding with a view. The finished basement includes a 1-bedroom in-law suite with separate entry"”perfect for extended family or mortgage helper. Ample parking with a double garage, wide driveway, and convenient lane access complete this must-see home. (id:60626)
Sutton Premier Realty

