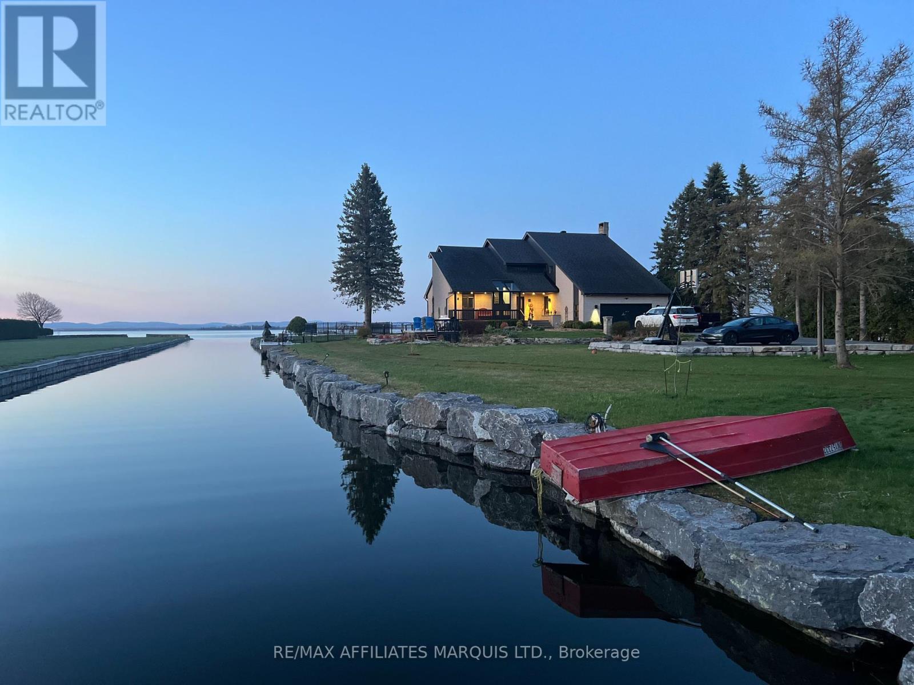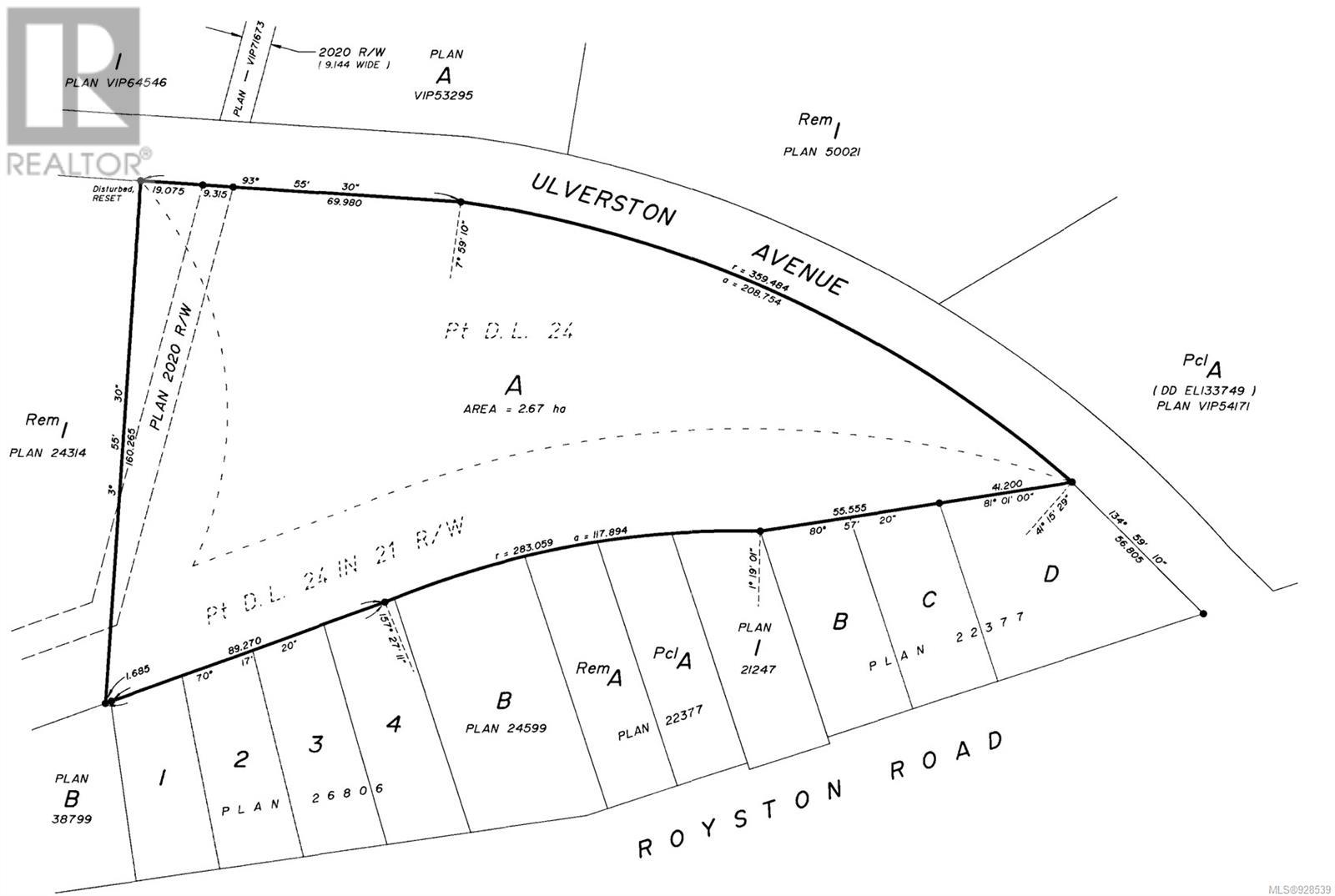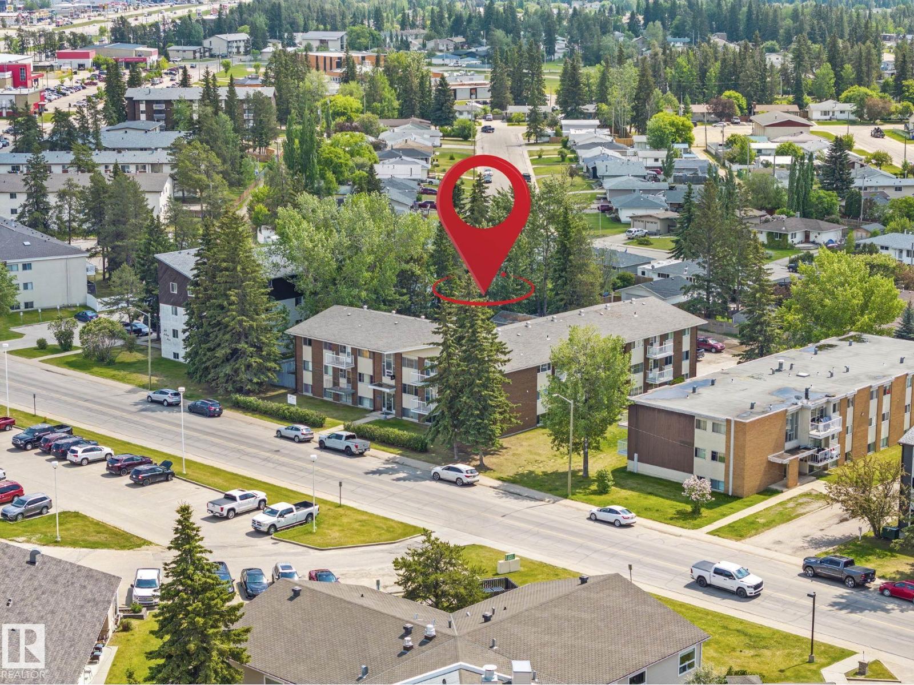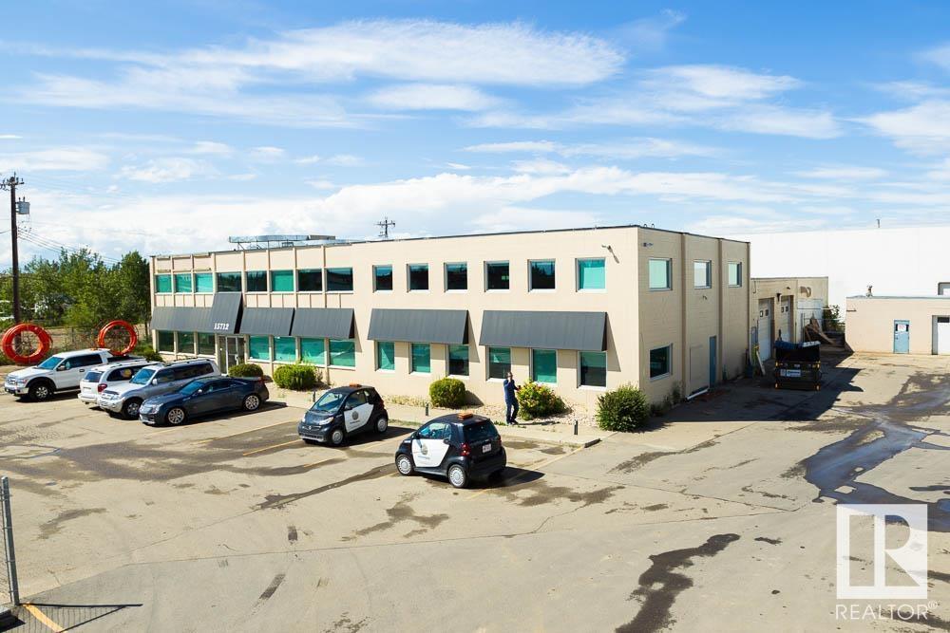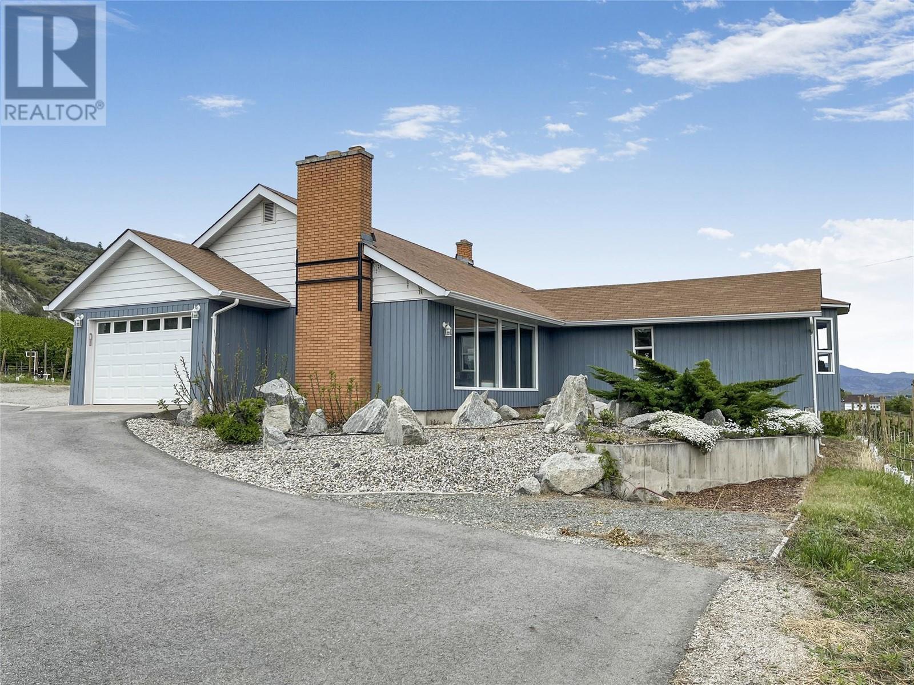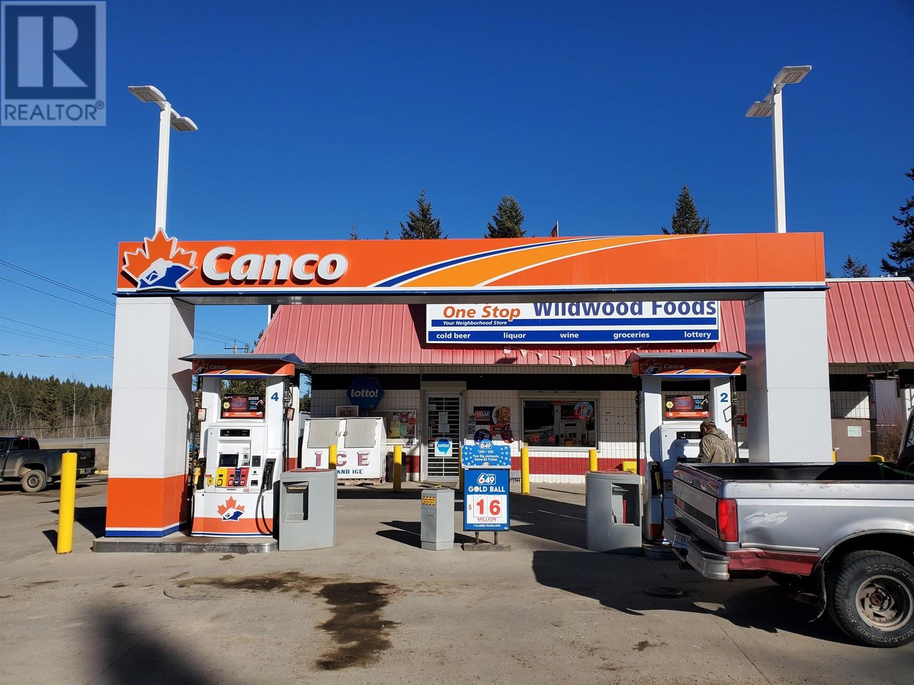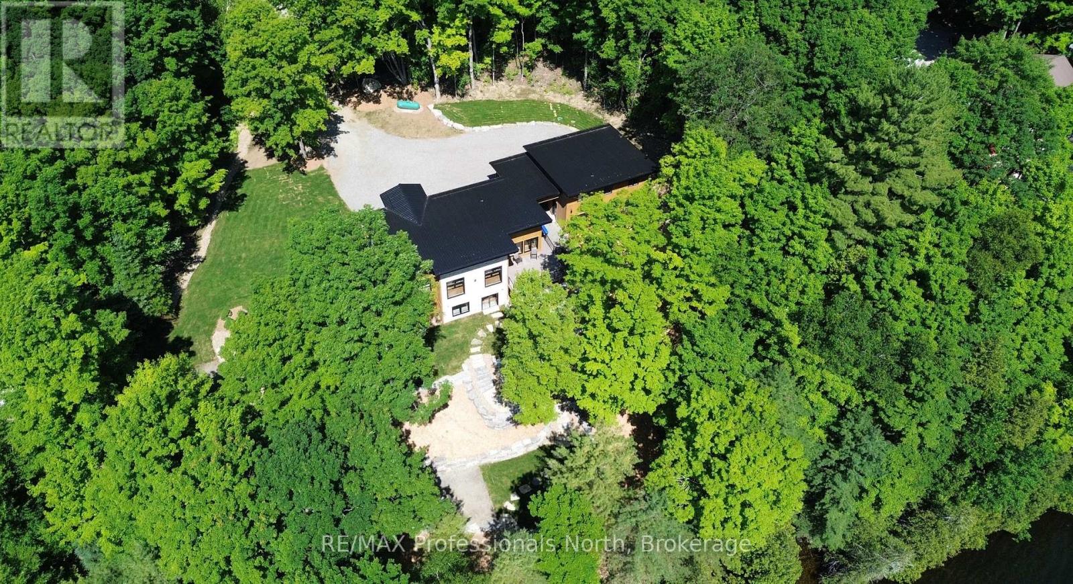20214 County Rd 2 Road
South Glengarry, Ontario
A Lakeside Haven of Refined Elegance and Breathtaking Views! Nestled on 3 acres of meticulously landscaped grounds, this extraordinary waterfront estate near the picturesque town of Lancaster offers an unparalleled fusion of luxury and natural beauty. With approximately 620' of waterfront lined with a recently installed armour stone retaining wall and nearly 200' of private docks, this property is a haven for waterfront enthusiasts. Set against a backdrop of sweeping views of Lake St Francis with the shipping channel and the Adirondacks in the distance, this 4,000 sq ft residence has been meticulously transformed in 2022/2023, embracing modern sophistication while preserving its tranquil essence. Every inch has been reimagined from the chefs kitchen and spa-inspired bathrooms to the rich hardwood and porcelain floors to walls of windows that blur the lines of outside and in. The home boasts a zoned HVAC system powered by a cutting-edge heat pump, ensuring comfort in every season. Outside, the allure continues with extensive landscaping that transforms the grounds into an entertainers paradise. Expansive stone patios, a captivating firepit with river views, and a luxurious heated saltwater pool invite you to bask in the beauty of the surroundings. A bunkie and oversized detached double garage provide versatile space for guests or a serene private retreat. Secluded from the road by towering evergreens and accessed via a long driveway, this estate is more than a home its a lifestyle destination where tranquility meets timeless elegance. Experience the epitome of lakeside living with breathtaking views and the perfect balance of work, leisure, and waterfront serenity. (id:60626)
RE/MAX Affiliates Marquis Ltd.
Lot A Ulverston Ave
Cumberland, British Columbia
One of the last available large development properties in Cumberland. This 6.5 acre lot has 1000 ft of frontage along Ulverston Avenue. It sits in-between industrial properties across Ulverston and neighbourhoods to the south and west, including the designated intensive residential area on Carlisle Lane. Directly to the west of the property is Ravenwood Park. Current zoning is R1 but the Official Community Plan designates this lot as mixed land use, which can be either multi-family residential - with densities greater than 15 unites per acre - commercial, or mixed use. Could be anything from an apartment block, to row houses, to a storage complex, to Cumberland's version of Tin Town with commercial at grade and residential above. Power runs the length of the property and sewer and water are at the lot line. An easy walk to the main shopping and cultural centre on Dunsmuir, close to the Village Park, BMX track, and all the mountain biking/hiking trails of the Cumberland Forest. (id:60626)
Engel & Volkers Vancouver Island North
551 Darby Road
Welland, Ontario
Welcome To Your Private Countryside Estate Retreat, Set On Over 12 Pristine Acres. This Exceptional Brick Bungalow Offers 5,000+ SQ Feet Of Finished Living Space, Seamlessly Blending Rural Charm With Upscale Comfort. Covered Front Porch Leads Into A Bright, Open-Concept Layout With Vaulted Ceilings, Hardwood Floors, And Sun-Filled Principal Rooms. Gourmet Kitchen Boasts Granite Counters, Stainless Steel Appliances, Center Island, And Sunlit Eat-In Area Overlooking Expansive Grounds. Formal Dining Room And Spacious Living Room With Gas Fireplace Flow Naturally To Outdoor PatioPerfect For Entertaining Or Quiet Evenings. Primary Suite Features Walk-In Closet, Spa-Inspired 5-Piece Ensuite, And Private Walkout To Hot Tub.Finished Basement Adds Flexibility With Recreation Area, Gym, Office, And Guest Bedroom. Above Heated 2-Car Garage, A 30' x 26' Loft With Private Entrance, 2-Piece Bath, And Balcony Suits Guest Use, Home Studio, Or Office. Resort-Style Backyard Designed For Comfort And LeisureHeated Saltwater Pool, Stamped Concrete Patio, 40' x 27' Cabana With Wet Bar And Bath, Covered Hot Tub Deck, Outdoor Kitchen, Artificial Turf, And Fully Fenced Entertainment Zone.Detached 60' x 40' Heated Workshop Offers 11' Ceilings, Four Oversized Doors, Concrete FloorsIdeal For Trades, Automotive Work, Or Storage. Parking For 15+ Vehicles. Roughly 8 Acres Cultivated As Farmland For Vegetables, Supporting A Self-Sustaining Lifestyle. Additional Features Include Generac 20kW Generator, Bunkie, Pond, Greenhouse Pad, Natural Gas Heating, And 200-Amp Electrical Service. Minutes From Niagara Falls, Niagara-On-The-Lake, Wineries, And The Upcoming South Niagara Hospital (2028), This Turnkey Property Combines Comfort, Function, And Lasting Value In One Distinctive Package. (id:60626)
Sotheby's International Realty
13 Sunset Boulevard
Whitecourt, Alberta
A rare opportunity to acquire a fully stabilized, professionally managed 21-unit apartment building in the heart of Whitecourt. Just steps from schools and the hospital, this high-demand asset boasts 100% occupancy with and an active waitlist. 20 spacious 2-bed/1-bath units + 1 well-designed bachelor suite. Fully renovated common areas: new flooring, fresh paint, LED lighting, updated laundry w/ new bathroom for tenant comfort, and modern emergency systems. Select unit updates to enhance retention. An ideal turnkey investment. (id:60626)
Exp Realty
2602 1077 Marinaside Crescent
Vancouver, British Columbia
This exquisite two-story penthouse at Marinaside Resort boasts breathtaking south-facing vistas overlooking the marina towards the city and English Bay. Featuring solid cherry hardwood floors, granite tiling, a gourmet kitchen equipped with stainless steel appliances, and a wine cellar, this residence exudes luxury. With Urban Fare and the seawall just steps away, along with top-notch restaurants and a marina, it offers unparalleled convenience. Undoubtedly, it stands as one of the most impressive suites in Yaletown. (id:60626)
Macdonald Realty
15712 112 Av Nw Nw
Edmonton, Alberta
18,869 sq.ft. comprised of 14,128 sq.ft.± main floor and 4,741 sq.ft.± second floor office, for a total main building size of 18,869 sq.ft.±. 760 sq.ft.± storage building included in sale. Fenced and secured parking lot or storage area. Recessed dock loading and three 12’ x 12’ grade loading doors. Second Floor was extensively renovated in 2015 and includes reception, 5 offices, boardroom, large bullpen area, lunchroom and washrooms. Has easy access to 156 Street and Yellowhead Trail and close proximity to public transportation. 3 phase industrial power (to be confirmed by buyer). Ceiling height of 14’ - 16’ clear span. (id:60626)
Nai Commercial Real Estate Inc
608 Mt Ida Crescent
Coldstream, British Columbia
Price Reduction. Court Ordered Sale. Presenting 608 Mt Ida Crescent, situated in Coldstream, British Columbia, in close proximity to Middleton Park, tennis courts, basketball facilities, a playground, and scenic walking trails. Enjoy breathtaking panoramic views of the lake and mountains from the secluded backyard retreat, complete with a pool, hot tub, fire pit, and a designated movie area. Boasting 5400 sq ft., this home offers exceptional entertainment spaces, including an Infrared Sunlighten sauna,massage room, a world-class fitness area, and a theater room for personal luxury. The open kitchen and dining area seamlessly connect to a BBQ island and covered deck, providing an expansive area for both entertaining and everyday living. The built -n S/S appliances also include a built-in Combi Steam Oven, complimenting the gas range, industrial sized fridge,dishwasher and microwave. The elegant living room exudes brightness and warmth, while the residence showcases distinctive cut stone work, a reverse osmosis system, an Environmental Air Filtration System, and a high-end built-in surround system both indoors and outdoors. The garage also features an electric vehicle connection. Additionally, the property is ready for a self contained in-law suite with a private entrance. Schedule A must accompany any offer. (id:60626)
Engel & Volkers Kamloops
1412 Vineyard Drive
West Kelowna, British Columbia
Welcome to Bordeaux, an expertly crafted luxury home in Vineyard Estates. Designed by architect Lee Mullins with interior design by Form Collective, this stunning property has expansive lake and valley views, and thoughtful features throughout. The main living area opens onto your large covered deck, both with gas fireplaces and designed for privacy. The custom kitchen features waterfall quartz countertops, Wolf & JennAir appliances, & butler pantry, all with access to the outdoor BBQ area. The primary bedroom suite is complete with sitting area to enjoy the view, and spacious ensuite bathroom & walk-in closet. A second bedroom/office has fully separate entry, and a full bathroom. Downstairs is perfect for entertaining, with multiple sitting areas, gorgeous wet bar, spa-inspired pool bathroom, fitness area, and wine cellar. A second lake view primary bedroom with large ensuite, plus two more bedrooms with a Jack & Jill bathroom, complete the lower level. Enjoy perfect outdoor living with 32x16 salt water pool with auto cover, hot tub, and sitting area with fire pit. The triple garage has epoxy floors, with room for car lifts, workshop, etc. The home features automated blinds, smart home system, extensive landscaping and exterior lighting, and stunning curb appeal. Roughed in for elevator which could be added by the Builder. An incredible floorplan, extensive built-in cabinetry, and great attention to detail - nothing has been missed. (id:60626)
Angell Hasman & Assoc Realty Ltd.
18606 Highway 97
Osoyoos, British Columbia
Discover this remarkable 8.95-acre vineyard estate situated on the prestigious Golden Mile Bench along the western slopes of Osoyoos Lake valley-Canada's premier wine region. Grapes grown exclusively here receive the coveted Geographical Indication designation on BC VOA wine labels, highlighting the unique quality of this renowned terroir. Recently leased and replanted (2022) by a local farmer, the vineyard features approximately 7.7 acres of premium Cabernet Franc and Merlot varietals. Expertly terraced plateaus offer ideal slopes, exceptional soils, and optimal sun exposure for grape cultivation. Complementing the vineyard is a renovated 3-bedroom farmhouse boasting beautiful lake and valley views, plus a detached workshop. Prime highway frontage and multiple building sites present opportunities for an estate residence or thriving agri-tourism ventures. An additional 1.7-acre parcel east of Highway 97 provides extra visibility and access. A rare investment blending agriculture, location, and natural beauty. (id:60626)
Royal LePage-Comox Valley (Cv)
12 - 1026 Merrill Road
Alnwick/haldimand, Ontario
Experience unparalleled waterfront luxury on Rice Lake with this exceptional, four-season property. Designed for multi-generational enjoyment and income potential, the retreat boasts eight buildings in total. There are five newly renovated Nordic-inspired modern cabins, each winterized and complete with a state-of-the-art kitchen, cozy living room, fireplace, and dining area. Bedrooms feature Casper queen mattresses, and every bathroom offers a relaxing rain shower. Each cabin comfortably accommodates 2-6 guests, totaling up to 23. All new furniture is included. Enjoy multi-level recreation areas, a large 50ft composite dock, kayaks, paddleboards, a firepit, a dedicated yoga platform, a jacuzzi, and a sauna, all perfect for relaxation. Kids can explore a clubhouse designed just for them. A main house supports storage, laundry, and office needs, while upgraded infrastructure includes EV Charging capabilities with a Porsche EV charging station, offers 2 electrical services (400-amp service and 200amp), and septic and top-tier water filtration systems. Zoned for commercial and recreational use, this fully furnished retreat, with designer furnishings and outdoor equipment, is a rare opportunity. (id:60626)
RE/MAX Rouge River Realty Ltd.
117 Hickory Road
Williams Lake, British Columbia
Rarely available but profitable gas station with a liquor store business with land and buillding in the Cariboo area, BC. Located 6 hours northeast of Metro Vancouver, just 12 min north of beautiful Williams Lake city (Pop. 11,105) on busy Hwy 97. Canco flagship gas station with 2 dispensers, 8 pump nozzles, regular, mid-grade, premium and diesel, underground double-walled fibreglass 2 x 50K litre tanks (total 100K litres) installed in 2019 and many recent upgrades: new walk-in cooler compressor ($30K, 2022), new A/C units ($20K, 2023), new well pump and pressure tanks ($25K, 2022), new kitchen equipment and coolers set-up ($110K, 2022 & 2024). new roof side skirt (30K, 2024), Excellent cash flow, easy operation, and great business expansion potential into propane, hot foods, EV charging station, etc. Selling due to family reasons. Gas, liquors, groceries and fried chicken businesses. Financial information will be provided to qualified buyers only! (id:60626)
Sutton Group - 1st West Realty
1041 Minaki Lane
Minden Hills, Ontario
This custom-built home on the shores of Lake Kashagawigamog is where modern luxury meets cottage charm: 256 feet of ideal, big-lake-view waterfront, 1.7 acres of land, and a rare mix of privacy, space, and style all just 10 minutes from both Minden and Haliburton. The main home features 4 bedrooms + den, 3 bathrooms, and a layout designed for both entertaining and everyday life. The cathedral ceilings, huge windows, and smart layout let natural light pour in and make the most of the stunning lake views. Crafted with high-end finishes throughout, this home blends modern comfort with cottage charm picture family dinners and late night cards in the sunny dining area. Warm up by the stone propane fireplace in the great room, open to the wood kitchen with massive island. The luxurious cottage charm continues with upgrades like stunning wood beam work and in-floor heating in all tiled areas, the basement, and the garage. The spacious mudroom and pantry kitchen keep things practical, while the luxurious primary suite is your personal retreat, complete with a glam ensuite and walk-in closet. Step outside onto the composite decking with glass railings, and soak in the view its one to remember. Topped off with extensive landscaping outside directing you to the dock to enjoy your sandy, clean waterfront. The bright walkout basement adds even more living space, with a large bright rec room, 3 bedrooms, large bathroom, laundry, office and storage. The carport connects a double garage with loft housing two partially finished bedrooms and a full bathroom - perfect for extra guests or future expansion. Located on the large basin of Lake Kashagawigamog, this home gives you access to miles of boating on our 5-lake chain with resorts, restaurants, a marina, and more right from your dock. This isn't just a cottage its a lifestyle upgrade (id:60626)
RE/MAX Professionals North

