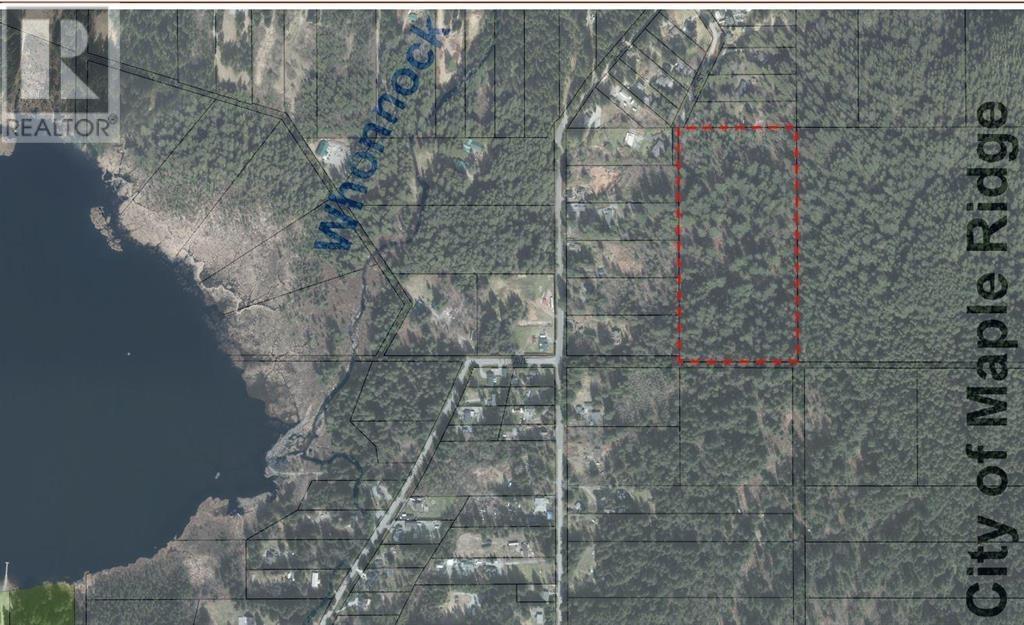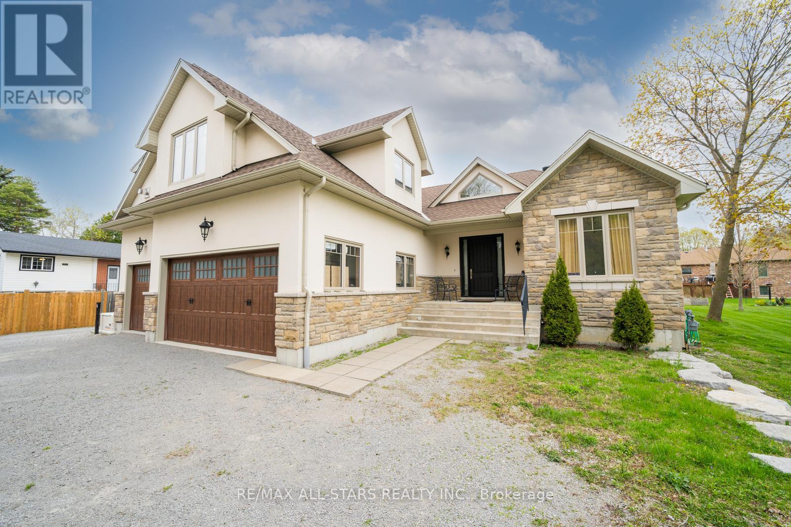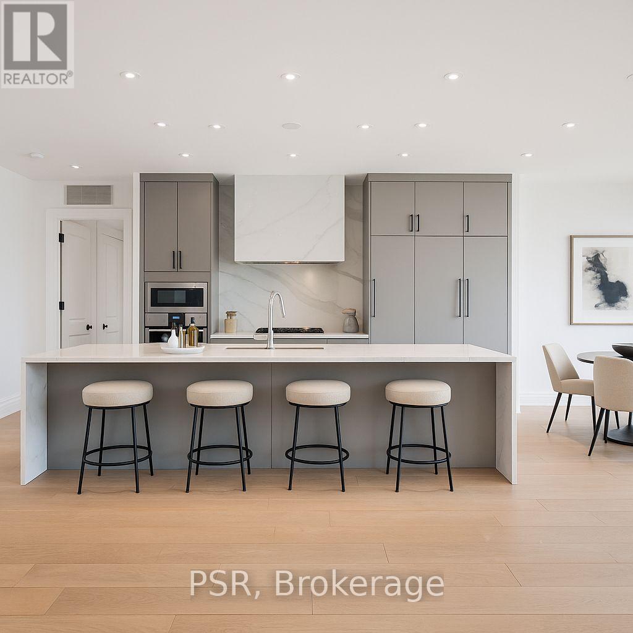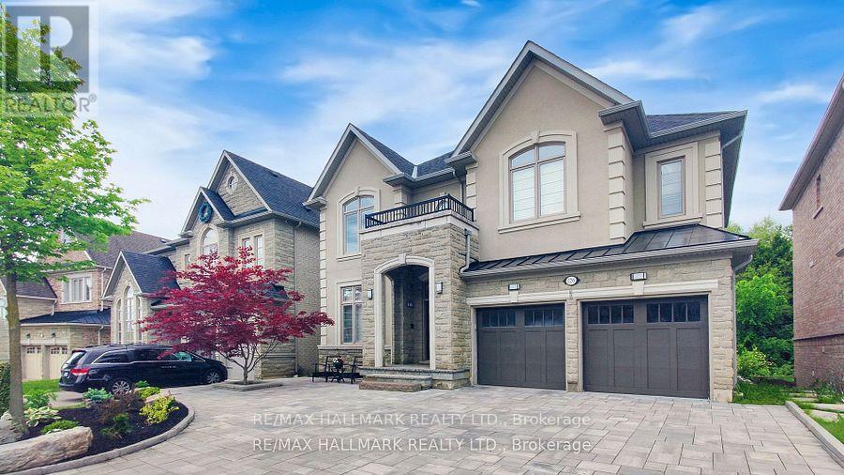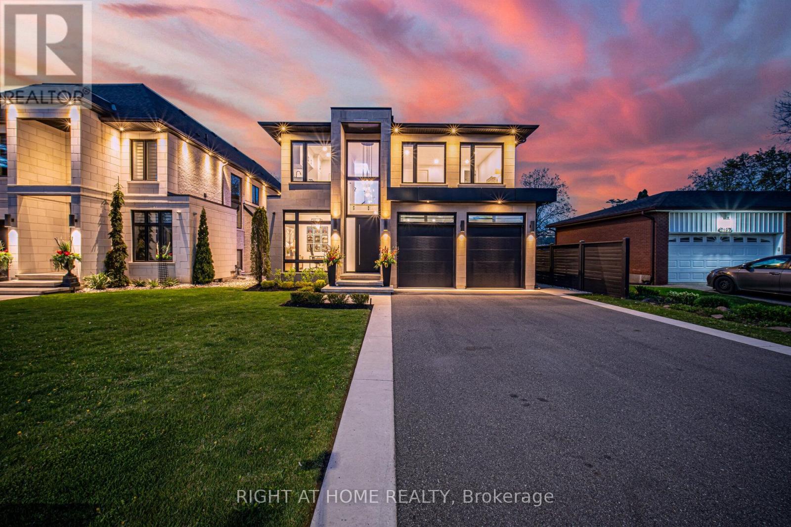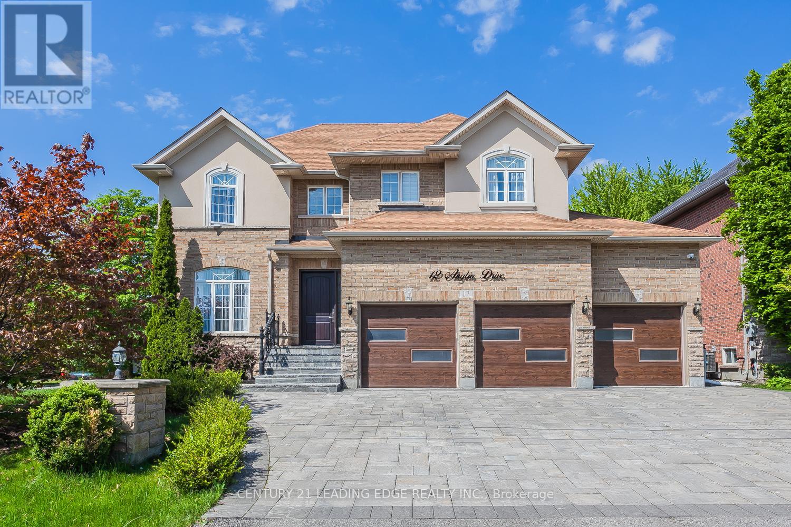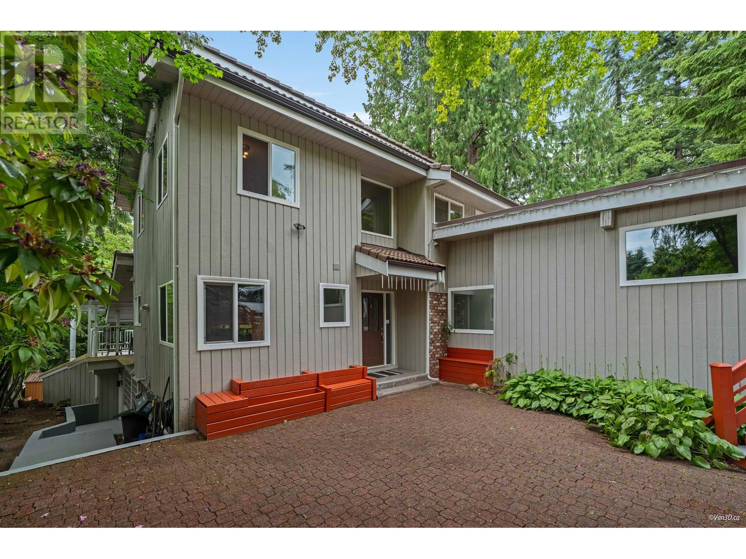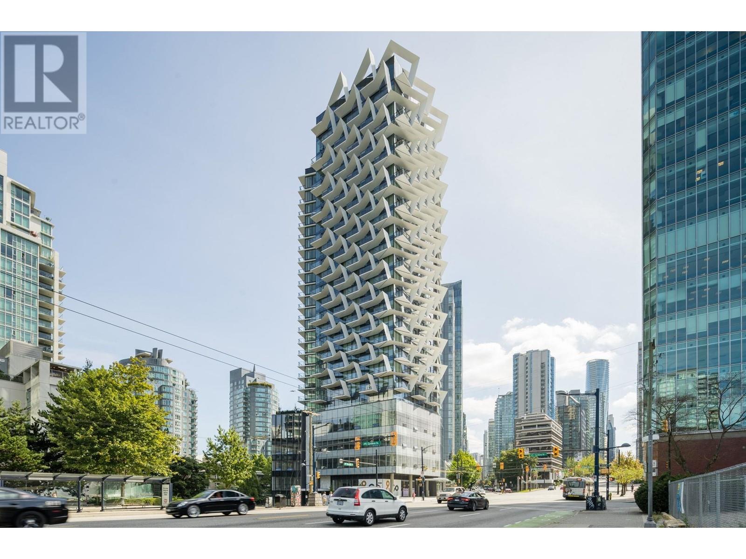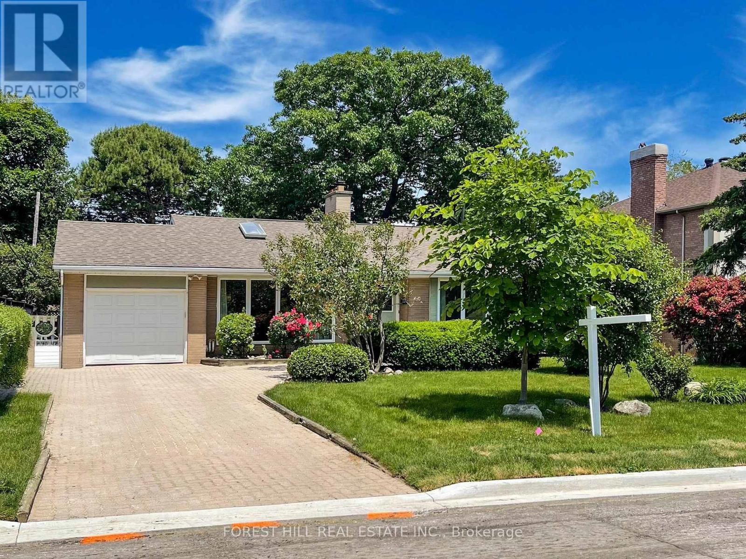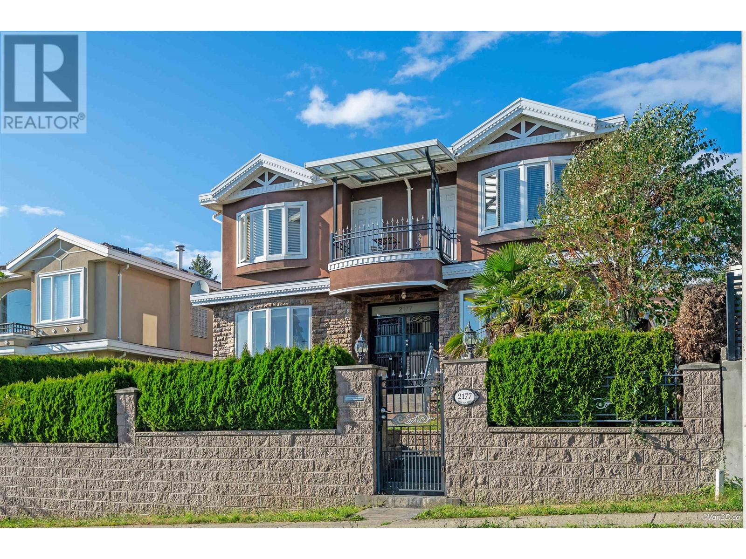28409 116 Avenue
Maple Ridge, British Columbia
20 amazing acres with great potential The current zoning is A-2 and is Rural Residential in the Official Community Plan The A-2 zoning is minimum 4 hectare or 9.88 acres. Potential to rezone to R-3 rural residential is 2 hectares or 4.9 acres. There are 2 potential road access from 116 Ave to the south and 285 Street to the north. There is also some timber value. Great location near Whonnock , Stave and Hayward Lakes with spectacular views of Whonnock Lake Easy access to Dewdney Trunk Road and Lougheed Hwy.Nice mature evergreen trees including cedar, hemlock and fir trees. Backing onto Forest. (id:60626)
RE/MAX Lifestyles Realty
5023 Franklin Street
Pickering, Ontario
Nestled in the serene neighborhood of Claremont, this exquisite custom-built bungaloft offers unparalleled luxury and comfort for the whole family. Boasting 5 spacious bedrooms and an additional 3 more bedrooms in the lower level with 5 elegant bathrooms, this home is ideal for large families or those who simply desire more space to relax and entertain. The open concept design features high ceilings and large windows, allowing natural light to flood the space. The gorgeous and spacious kitchen is the heart of the home, complete with upgraded appliances, custom cabinetry and a massive island perfect for social gatherings. Whether you are hosting family dinners or enjoying a quiet morning coffee, this kitchen will meet all of your culinary needs. The main floor features a cozy fireplace in the living room surrounded by floor to ceiling stonework, perfect for those long cold nights. The large principal bedroom, complete with its own 4 piece ensuite, is conveniently located on the main floor with French doors leading to a private deck & access to the backyard. The upper level of the home provides its own private living space complete with a kitchen, living room with fireplace, 3 piece bathroom, 2 bedrooms and sliding glass doors onto a secluded deck. A gorgeous central staircase leads to the finished basement with its own high ceilings, oversized windows and plenty more space for friends or family with 3 bedrooms, 2 bathrooms, and a recreation room with fireplace rounding. The spacious layout ensures every member of the family has their own space to unwind or to entertain. This home sits on a large lot with ample parking spaces and a 3-car garage. Also included is a separate coach house, offering flexibility for guests, a home office or the possibility of adding a rental space. **EXTRAS** Great amenities like The Community Centre, Claremont's Memorial Park. Short drive to all urban amenities and major highways. (id:60626)
RE/MAX All-Stars Realty Inc.
4c - 2010 Bathurst Street
Toronto, Ontario
Welcome to Suite 4C at 2010 Bathurst St at The Rhodes, a brand new, never-before-occupied 2 bedroom, 3 bathroom residence at The Rhodes, a boutique luxury building nestled in one of Toronto's most prestigious neighbourhoods. This thoughtfully designed suite offers sophisticated finishes and a timeless layout, featuring a spacious open-concept living and dining area that opens to an east-facing balcony - perfect for morning light and peaceful views. The chef-inspired kitchen is equipped with premium integrated appliances, a gas cooktop, and sleek custom cabinetry, ideal for those who appreciate both form and function. Each bedroom is generously sized with ensuite bathrooms, and the primary suite is a true retreat with a walk-in closet and a spa-like bath complete with heated floors for year-round comfort. A stylish powder room, two parking spots, and one storage locker round out this exceptional offering. Located within minutes of Forest Hill Village, Cedarvale Park, top-rated schools, and the upcoming Eglinton Crosstown LRT, The Rhodes delivers boutique condo living with a true sense of community, privacy, and elegance. (id:60626)
Psr
126 Sir Stevens Drive
Vaughan, Ontario
Welcome to this exquisite 4-bedroom, 5-washroom executive home, oering close to 4,000 sqft of beautifully designed livingspace. Nestled in a serene setting, this rare gem backs directly onto a lush greenbelt , ensuring year-round privacy and breathtaking naturalviews. Enjoy the tranquility of two private ponds just beyond the trees, creating a peaceful oasis that feels like cottage living right at home.This home boasts a thoughtfully designed layout with spacious principal large rooms, soaring 10' ceiling on main and 9' on second &basement, with elegant finishes throughout. The gourmet kitchen is a chefs dream, featuring top-of-the-line stainless steel appliances, customcabinetry, and a large center island ideal for both everyday living and entertaining. Sunny breakfast area with walk-out to deck over looking aforest like backyard. Magnificent spacious family room with a gas fireplace & large bow windows over looking the same luscious ravine.Second floor boasts 9' ceiling, with generously sized bedrooms with their own full ensuite and walk in closet oering ultimate comfort forfamily and guests. The primary suite features dual walk-in closets, and a spa-like ensuite. The 9' ceiling walk-out basement opens up to thescenic backyard, providing endless possibilities for additional living space, a home gym, or a separate ground floor-like suite. Exteriorhighlights include an interlock driveway with 5 extra parking spaces, and beautiful front yard landscape. This rare oering blends luxury,space, and nature in one of the most desirable settings. Lots of trails and parks in the neighbourhood to enjoy your daily walk. Don't miss your chance to make this home your dream home. (id:60626)
RE/MAX Hallmark Realty Ltd.
2201 Fifth Line W
Mississauga, Ontario
Stunning Custom-Built Turn-Key Home No Expense SparedThis one-of-a-kind residence blends luxury design with exceptional craftsmanship. Featuring soaring 10 ceilings and a bright open-concept layout, the home is finished with custom millwork and a chefs kitchen boasting a 10' island, built-in fridge, full WOLF & Sub-Zero appliances, servery, and large walk-in pantry. Floor-to-ceiling windows and patio doors flood the space with natural light, W/O an oversized covered patio perfect for entertaining w/Gas Fireplace & BBQ.Showcasing a all-glass floating staircase and a custom floor-to-ceiling wine cellar, every detail has been thoughtfully curated. Hotel-inspired bathrooms throughout, with each bedroom offering a walk-in closet and private ensuite. The primary suite features a luxurious custom closet with island and a spa-like European bathroom with curbless glass shower.The finished basement offers high ceilings, a large rec area, additional bedroom/weight room, and full bath. A dream for car enthusiasts, the garage includes Mondial 4-post car lift, custom-height doors, large windows, and a concrete stair walkout. Outdoors, enjoy a private retreat with in-ground UV pool, concrete hardscaping, landscape lighting, and automated irrigation.This exceptional home delivers luxury, function, and unforgettable style. (id:60626)
Right At Home Realty
12 Anglin Drive
Richmond Hill, Ontario
Luxury 5 Bdrms Home in Prime Richmond Hill; Office on Ground Floor; 3 Car Garage; Living Area Open to Above with Waffle Ceiling; Wainscoting Wall Panel, Crown Moulding, Crystal Light and Pot Light Through Out the House; Elegant Iron Stair Railing; Build-in Cabinetry in 2 Bdrms; Auto Toilets; Heated Master Br Bathroom Floor; Finished Basement with Bar, Steam Shower, Theater Room, Fitness Room and Separate Entrance; Exterior Pot Lights; Interlocking Driveway and Backyard; Too Much to Mention... (id:60626)
Century 21 Leading Edge Realty Inc.
271 Montroyal Boulevard
North Vancouver, British Columbia
Stunning fully renovated home in beautiful Upper Delbrook! Perfect for families or buyers looking to upgrade and get into a detached home with income support. This south-facing, open-concept home offers vaulted ceilings, large windows, and a bright, functional layout. The upgraded kitchen features granite counters and S/S appliances. Three bedrooms up plus a large office/den (or 5th bedroom). Includes a spacious 1-bed garden suite mortgage helper with separate entrance-ideal for rental income or extended family. Private backyard with massive covered deck and large pool (currently covered). Double garage, newer furnace and HW tank, steps to top schools, transit, Grouse, and Edgemont. Open House Sunday July 20 1-3PM. (id:60626)
Royal LePage Sussex
1003 620 Cardero Street
Vancouver, British Columbia
Experience luxury living in this stunning 3-bedroom ocean-view condo by BOSA in Coal Harbour, an architectural masterpiece by Henriquez Partners Architects. This home boasts breathtaking marina and mountain views, two balconies, and Italian kitchens with premium Miele appliances, European cabinetry, and a built-in pull-out table for entertaining. Spa-like bathrooms offer ample storage and sleek design. Nestled in a coveted waterfront neighbourhood near the seawall, Stanley Park, and downtown Vancouver, this residence combines nature and city life seamlessly. 2 side by side parking, a storage unit, 24-hour concierge, a state-of-the-art gym, and elegant lounge areas. The property includes a full 2-5-10 warranty and convenient access to transit and local amenities. (id:60626)
RE/MAX Crest Realty
46 Chelford Road
Toronto, Ontario
Cozy & Sun-Filled Ranchstyle Raised Bungalow In Prestigious Banbury-Don Mills Neighbourhood! 75 Ft Wide Dream Regular Table Lot * Nestled Amongst Prestigious Multi-Million Dollar Estates * This Well Maintained & Thoughtfully Updated Detached House Features Expansive Floor-to-ceiling Windows and Two Skylights That Brighten The Entire Space * Two Fireplaces & A Spa Like Main Washroom, Resort-Like Backyard With Covered Patio, High Hedges, A Tranquil Fish Pond & Pool Perfect For Relaxing or Entertaining Guests * Gardener's Delight & Cottage Living In The City * Top Ranking Rippleton PS, St Andrew's MS/Windfields MS & York Mills CI * Close To Top Private Schools, Shops At Don Mills, York Mills Gardens, Banbury Community Centre (Tennis Court), Windfields Park, Edwards Gardens & Many Parkettes * Easy Access To Subway, Go Station & Highways * Minutes To Downtown * Great Opportunity For End User, Investor Or Builder * Enjoy As Is Or Build Your Dream Home ! (id:60626)
Forest Hill Real Estate Inc.
2177 Bonaccord Drive
Vancouver, British Columbia
Renovated House with all new flooring, lighting, brand new window glass throughout the house and epoxy flooring in the garage. Located in desirable Fraser View area with fantastic views to Richmond and the airport. This house features 5 bedrooms and 5 bathrooms with a long open foyer leading to the office, living/dining area and family room. The kitchen features stainless steel appliances with granite countertops throughout and has a separate wok kitchen. The downstairs basement includes a bar, media room and games room. Close to Bobolink Park, Fraser View golf course, transit and easy access to SE Marine Drive. (id:60626)
Sutton Group-West Coast Realty
8993 Woodbine Avenue
Markham, Ontario
RBD1S Zoning, Presently occupied as residential, allow for various residential and commercial use. Open concept, fully gutted in 2009 for major renovation with a lot of upgrades, including, back split second floor, limestone foyer and kitchen flooring, kitchen and washroom with granite countertop, hardwood flooring, extra wide 12' front windows to street, large deck, kitchen with marble countertop and in-sink garburator, oak staircases, LED pot lights, heated front step & walkway (not working), Hague water softener, wired-in HIK CCTV cameras, LG stainless washer and gas dryer, Whirlpool double door stainless steel fridge and gas stove (2018), Bosch dishwasher (2018), upgraded Liberty grinder sewer pump (2018), Navien tankless water heater (2019), furnace (2019), heat pump (2023). Outside fence and backyard needs repairing (id:60626)
International Realty Firm
17237 26 Avenue
Surrey, British Columbia
Discover serene country living at its finest with this beautifully renovated gem at 17237 26th Avenue in Grandview Heights, Surrey! Set on an expansive 30,000+ sqft rectangular lot, this 4 bed, 2 bath home offers 2,556 sqft of bright, open living space with large skylights, a gourmet kitchen, new flooring, and modern finishes throughout. Enjoy peaceful outdoor living with a private patio, fenced yard, and RV parking. Perfect for families, it's in the catchment for top schools and just minutes away from Morgan Creek Mall. Embrace the tranquility of nature with the convenience of city amenities close by! School catchement area of Pacific Heights Elementary and Grandview High Secondary. (id:60626)
RE/MAX Crest Realty

