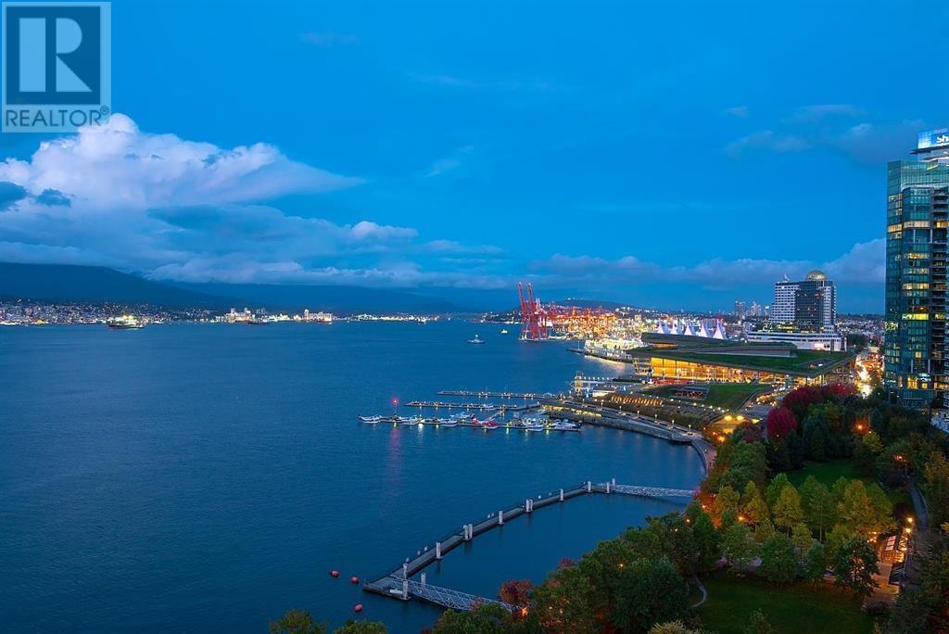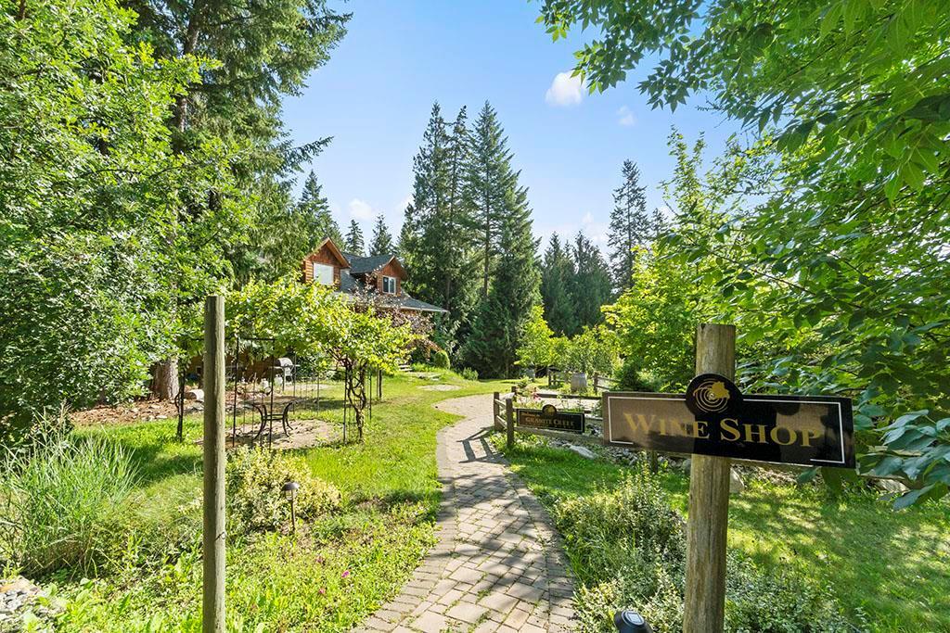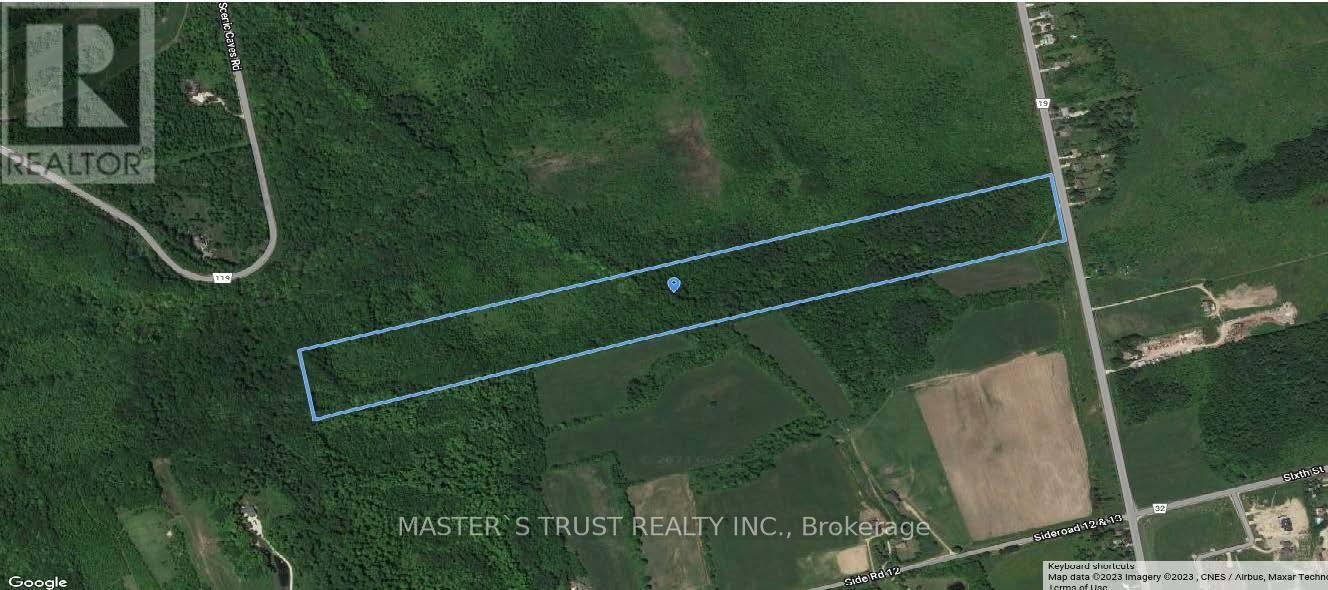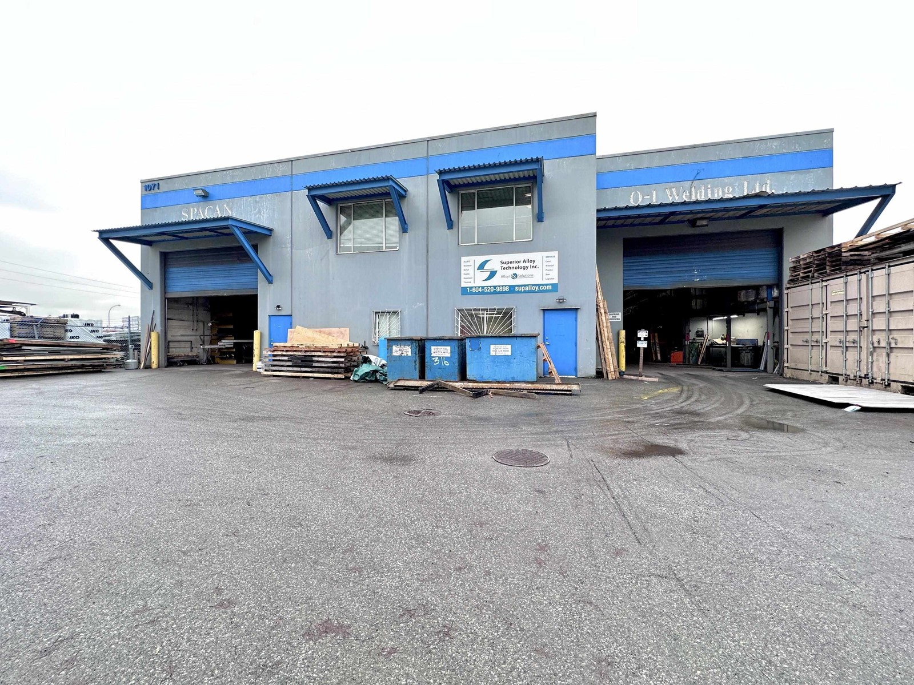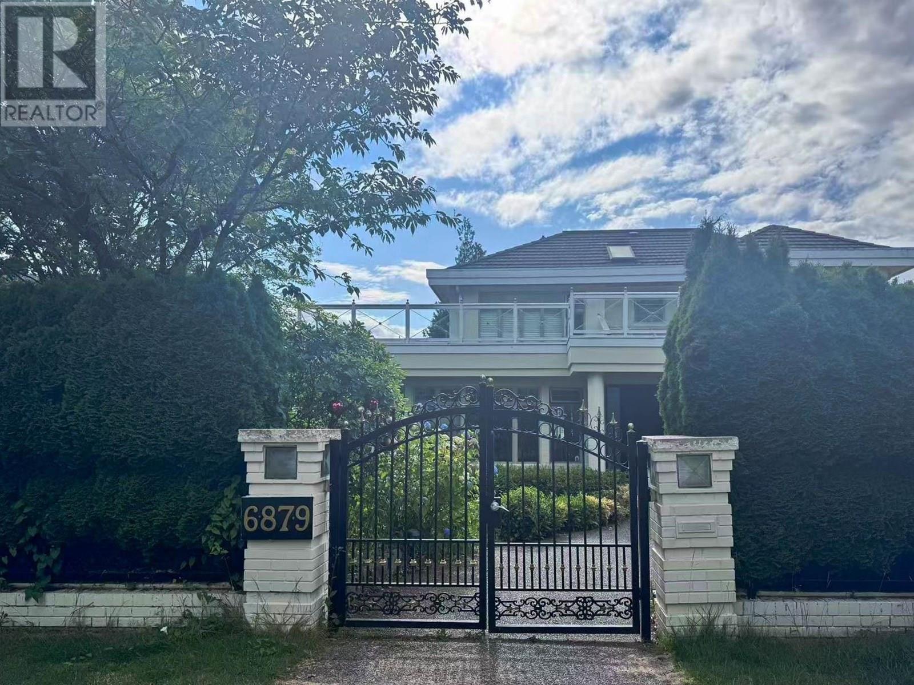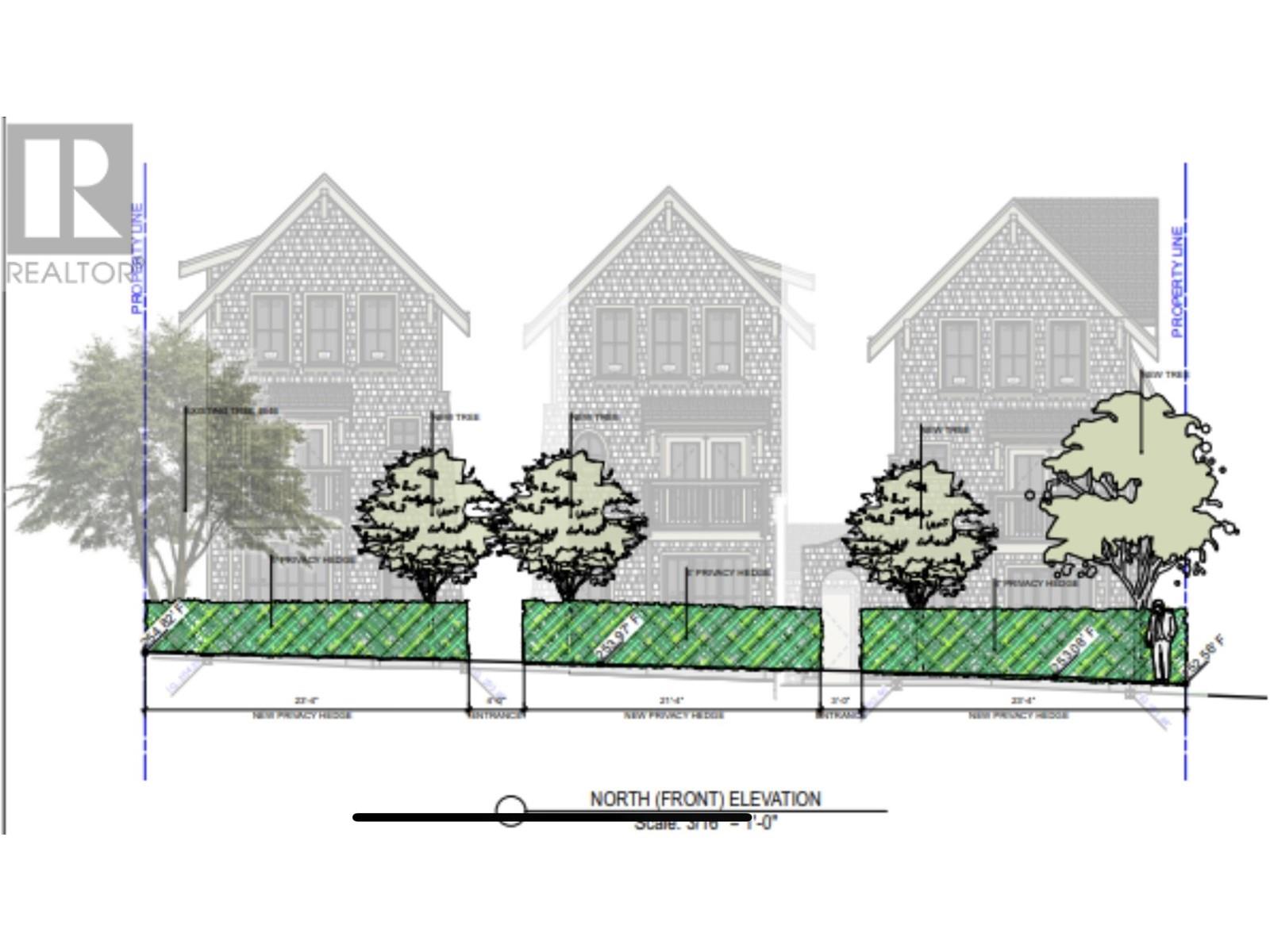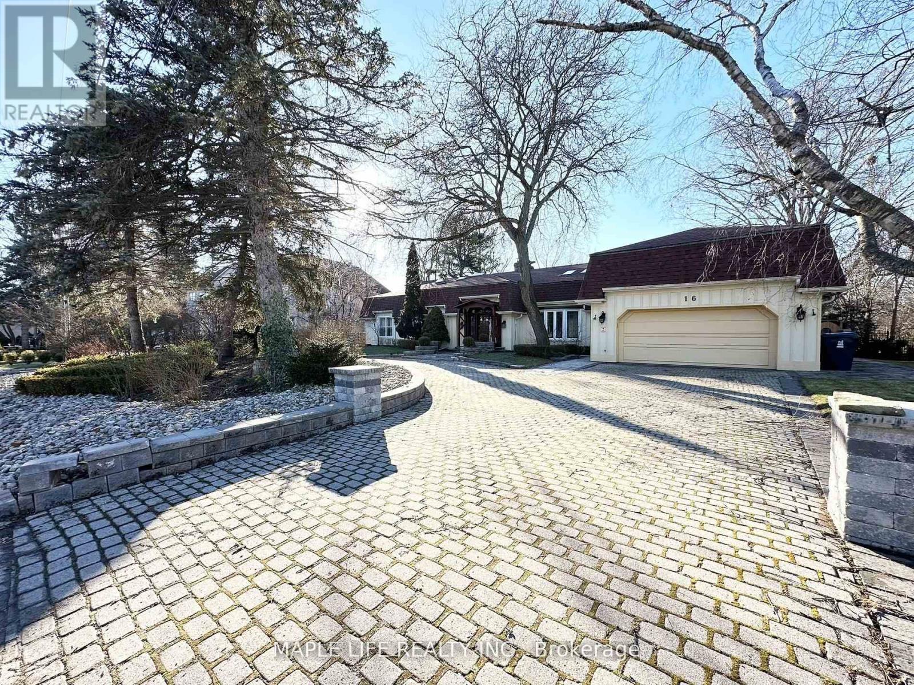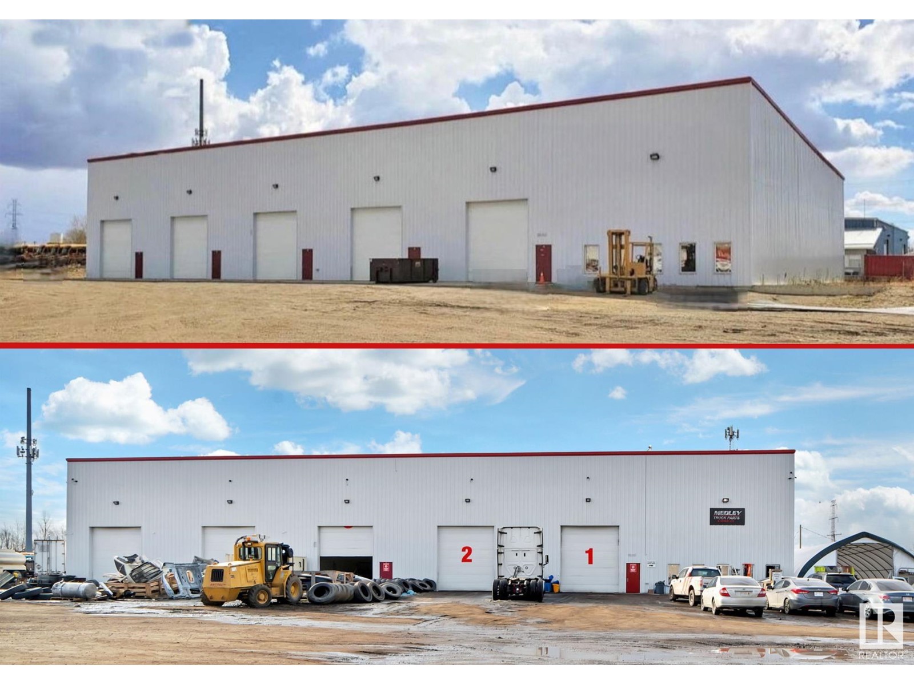1529 Venetia Drive
Oakville, Ontario
Welcome to 1529 Venetia Drive, a turn-key masterpiece in Oakville's Coronation Park. This ~7000 sq ft residence on a sprawling third of an acre lot offers an unparalleled family experience. This fully automated home features bespoke living with oak floors, an abundance of natural light and high end finishes throughout. Bright, serene and stylish, the gourmet kitchen features Thermador appliances, a secondary catering kitchen and options for both formal and casual dining as well as entertaining. Upstairs, four spacious bedrooms offer serene retreats with ensuite bathrooms, heated floors, and custom walk-in closets. The master suites spa-like bath and softly lit closet impress. A private office and convenient laundry room complete the upper level. The finished basement includes an entertaining area, separate theatre, home gym and guest suite offering space for relaxation and self-care. The exterior more than impresses with beautifully landscaped grounds surrounding a sparkling pool, entertainment decks, and a charming gazebo. Discover Coronation Park, where you're moments from the lake and minutes from top-tier private schools, offering the perfect blend of luxury and convenience for you and your family. (id:60626)
Slavens & Associates Real Estate Inc.
1358 1366 Main Street
Squamish, British Columbia
Prime Downtown Squamish Development Opportunity. An exceptional opportunity for investors and developers in Downtown Squamish! This 15,678 sqft site consists of three assembled lots, forming a 120'x130' full municipal block with road and lane access on all four sides. Currently zoned I-1, the property is designated C4 Mixed-Use in Squamish's Official Community Plan (OCP), allowing for 3.0 FAR. Conceptual plans and discussions with the District of Squamish support a six-story mixed-use strata development and ideal for purpose built rental building, hotel or office building. Phase 1 environmental and recent survey completed'site is clean and ready to go! Current OT house and fenced/secured lot can provide stable income until the shovels go in the ground. Located just one block from the ocean and walking distance to shops, cafés/restaurants, healthcare, library, and Squamish's world-class trail network. Transit just steps away. Don't miss this rare investment opportunity. Call today for more details! (id:60626)
Angell Hasman & Associates Realty Ltd.
5500 Steeles Avenue W
Milton, Ontario
You don't hear it at first. You feel it. The stillness. The quiet shift as you pass through the gates and life slows down. Set against the Niagara Escarpment on 13.5 acres of private forest, rolling lawns, and sunlit trails, this 6,042 sq ft modern estate is more than a home, its a place to exhale. A place where kids roam free, dogs lead the way, and every sunset feels like a show. Designed for real life and connection, the home blends clean-lined architecture with natures warmth. Soaring 24-ft ceilings and floor-to-ceiling glass flood the open interior with light and views that stretch for miles. Wide-plank floors, soft wood tones, and bold glass balance sophistication and serenity. Mornings begin barefoot on warm floors, coffee in hand, dog waiting at the door. The kitchen is sleek, spacious, built for gathering. Bake cookies at the island, host birthday dinners, or enjoy quiet Sunday mornings while kids play nearby. With five bedrooms and seven bathrooms, there's space to spread out and come together. The main-floor suite is a sanctuary: spa-like, sunlit, tucked away. A separate guest, nanny, or in-law wing offers flexibility for multi-generational living or private hosting. Outside, ten walkouts invite you into nature: a pool framed by forest, winding trails to a stream, and Malibu-style decks with glass railings and a green roof edge. Perfect for summer BBQs, barefoot dances at dusk, or stargazing under quiet skies. Parking for guests, premium insulation for four-season comfort, and a 2.5-acre field, ready for a pony, hobby farm, or more space to roam. This isn't just about square footage or finishes (though exceptional). Its about what this place gives back: space to breathe. Room to grow. A slower rhythm filled with moments that matter. From sunrise coffees to starlit swims, this is a home your family will never outgrow. Its home, in every sense of the word. (id:60626)
Keller Williams Edge Realty
5500 Steeles Avenue W
Milton, Ontario
You don’t hear it at first. You feel it. The stillness. The quiet shift as you pass through the gates and life slows down. Set against the Niagara Escarpment on 13.5 acres of private forest, rolling lawns, and sunlit trails, this 6,042 sq ft modern estate is more than a home, it’s a place to exhale. A place where kids roam free, dogs lead the way, and every sunset feels like a show. Designed for real life and connection, the home blends clean-lined architecture with nature’s warmth. Soaring 24-ft ceilings and floor-to-ceiling glass flood the open interior with light and views that stretch for miles. Wide-plank floors, soft wood tones, and bold glass balance sophistication and serenity. Mornings begin barefoot on warm floors, coffee in hand, dog waiting at the door. The kitchen is sleek, spacious, built for gathering. Bake cookies at the island, host birthday dinners, or enjoy quiet Sunday mornings while kids play nearby. With five bedrooms and seven bathrooms, there’s space to spread out and come together. The main-floor suite is a sanctuary: spa-like, sunlit, tucked away. A separate guest, nanny, or in-law wing offers flexibility for multi-generational living or private hosting. Outside, ten walkouts invite you into nature: a pool framed by forest, winding trails to a stream, and Malibu-style decks with glass railings and a green roof edge. Perfect for summer BBQs, barefoot dances at dusk, or stargazing under quiet skies. Parking for guests, premium insulation for four-season comfort, and a 2.5-acre field, ready for a pony, hobby farm, or more space to roam. This isn’t just about square footage or finishes (though exceptional). It’s about what this place gives back: space to breathe. Room to grow. A slower rhythm filled with moments that matter. From sunrise coffees to starlit swims, this is a home your family will never outgrow. It’s home, in every sense of the word. (id:60626)
Keller Williams Edge Realty
2302 323 Jervis Street
Vancouver, British Columbia
A prime waterfront residence in the city! Over 2,800 sqft of magnificent living space. Gorgeous panoramic views of Coal Harbour, Mountains and the city. Spacious living room w/stunning views, solarium off of kitchen, large kitchen featuring Bosch & Sub-Zero appliances, spacious dining room (or family room) off of kitchen. Master bdrm suite has a stunning 6 pc master bath & separate dressing room, plus two additional 2 guest bdrm both with ensuites. Two large storage areas at entrance and near bdrms. Spacious laundry room. Secured underground parking, 3 stalls (2 gated, one open) plus caged storage locker. (id:60626)
Macdonald Realty Westmar
Metro Edge Realty
2302 Skimikin Road
Tappen, British Columbia
Opportunity to own a lot with license to a premium natural spring water source. The lot is 19.31 acres & surrounded by natural creek & forest, a pristine region with little human habitation and no industry, yet only 5km from the Trans Canada Highway and all access roads are paved. The package contains lot, well, water license, residence & warehouse, also a winery license together with some winery assets. The natural water source flows constantly all year around at around 30,000 liters per minute in the driest time of the year. The property has an artesian supply of uncommonly high quality,alkaline, mineralized water suitable for water bottling. Water license allows diverting 72,000 liters a day for bottling and distribution. Suitable for BC PNP immigration program. (id:60626)
Royal Pacific Lions Gate Realty Ltd.
Lt14pt2 - 19 Grey Road
Blue Mountains, Ontario
Rare Opportunity To Own 48.8 Acres +/- At The Base Of The Escarpment, Next To Blue Mountain Resort Area. Development Potential Makes For An Awesome Investment Opportunity! Nestled Between Osler Bluff Ski Club And South Base Blue. The Property Is Ready For 1 Custom Dream Home, A Family Compound Or Hold For Future Development Opportunities. Buyer to do their own due diligence regarding the future development potential and timeline(s). Located Just Minutes From The Village At Blue, Collingwood And The Waters Of Georgian Bay, This Location Offers Close Proximity To World Class Recreation, Shopping And Dining In A Vibrant, Growth Oriented Region. Please do not access the property without an appointment. (id:60626)
Master's Trust Realty Inc.
1071 Eburne Place
Richmond, British Columbia
An opportunity to purchase a 10,688 square foot free standing industrial property located on Mitchell Island. The zone I provides for a broad range of general and heavy industrial uses, with a range of compatible uses. Please contact Listing agent for detail information. TWO 14'x16' Roll up Grade Door; ONE 10'x12' Rear Roll Up Grade Door; Electricity 3 phase 400A 600V; Clear Ceiling Height 22ft. VIEWING BY APPOINTMENT ONLY. Do not disturb tenant or visit property without listing agent. (id:60626)
1ne Collective Realty Inc.
6879 Arbutus Street
Vancouver, British Columbia
Over 6,000 sf high quality custom built home on a huge over 10,000 sf lot in the most desirable area in Westside with a huge custom rock fountain swimming pool at the back that you will be amazed. Basement is fully renovated and provide rooms for future tenants. (id:60626)
RE/MAX Crest Realty
1670 W 49th Avenue
Vancouver, British Columbia
DEVELOPMENT READY!! Well-maintained and recently updated character home in the desirable South Granville!! Spectacular 75' x 145' corner lot with incredible light and privacy. Over 4,000 square feet 3 levels home features spacious principal rooms including entertainment sized living & dining rooms as well as a cozy family room. Upper level offers 3 spacious bedrooms with 2 full bathrooms, solarium and laundry. Lower level is fully finished, with good ceiling height. Tremendous potential to move in, restore build a new dream home, redevelop including a laneway house, or even subdivision. School catchment: Maple Grove Elementary & Magee Secondary. (id:60626)
Youlive Realty
16 Brian Cliff Drive
Toronto, Ontario
Rarely Offered Exquisite Private Home in the Heart of Toronto! Large Premium Ravine Lot With 100 Ft Frontage and Over 1.5 Acres total! Over 5,800 sqft of Interior Living Space plus 2,300 sqft in Basement! This Beautifully Uniquely Designed Home W/Distinction & Elegance! Bordering On Ravine Setting Offers Peaceful Living & Ideally Designed For Entertaining. Just Minutes Away From Edward Gardens, Top Public and Private Schools, TTC Bus Station, Malls, Shopping And Highway. Perfect lot for self-living or Redevelopment!! (id:60626)
Maple Life Realty Inc.
6257 34 St Nw
Edmonton, Alberta
Prime Industrial Property on 34 St offers a ±17,814 SF multi-bay warehouse on a 4.81-Acre lot, boasting a low site coverage ratio of just 7.6%— providing a versatile opportunity for owner-users or investors seeking a multi-tenant asset. The fully graveled and fenced yard provides excellent functionality for storage, fleet parking, or industrial operations. Designed for efficiency, the building includes five (5) grade loading doors (14’ x 16’), 3-phase power supply, and impressive ceiling heights of 33 feet in the front and 26 feet in the back. With minimal office buildout, this property prioritizes efficient warehouse and yard space. Conveniently located with direct access from 34 Street, and positioned between Sherwood Park Freeway and Whitemud Drive, it offers seamless connectivity and is just 5 minutes from Anthony Henday Drive. Don’t miss this rare opportunity to secure a well-positioned industrial property with excellent access and flexibility. Close to all Amenities & Shopping Centre. Must See !!!!! (id:60626)
Royal LePage Noralta Real Estate





