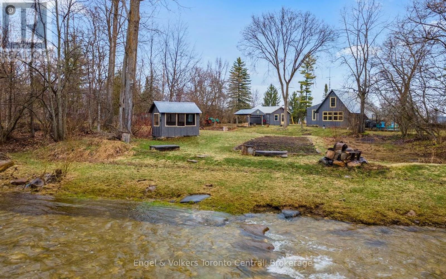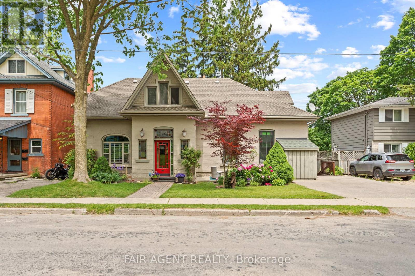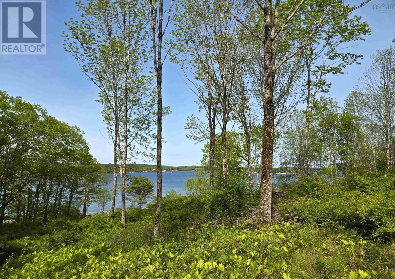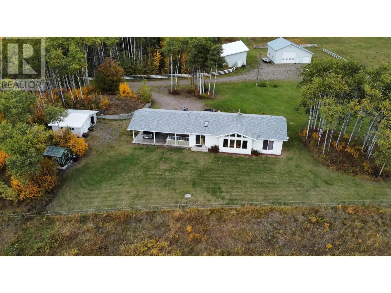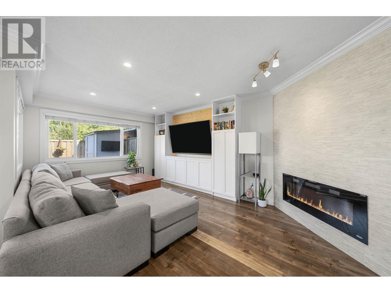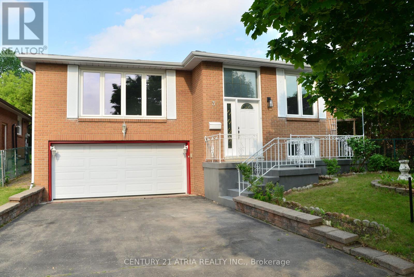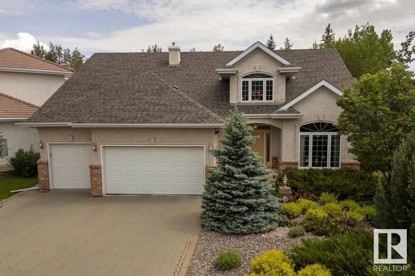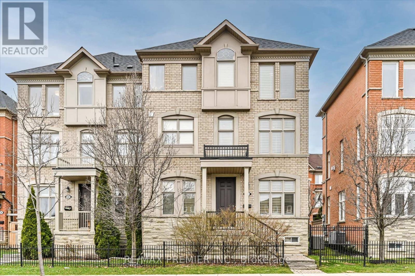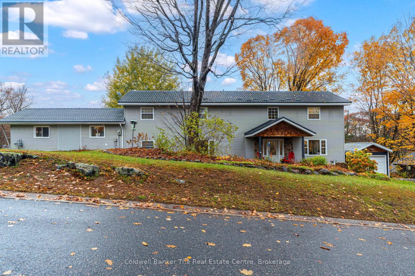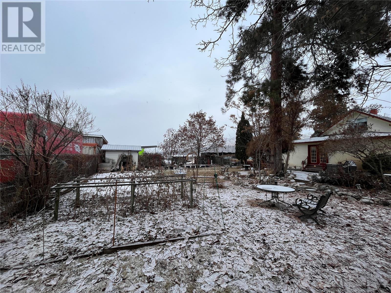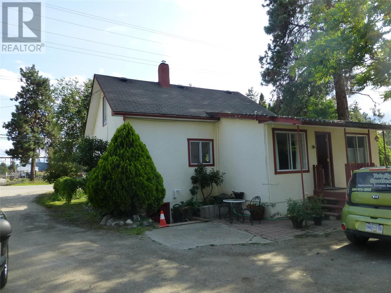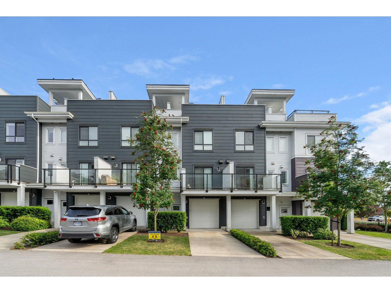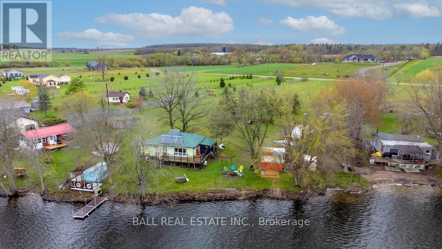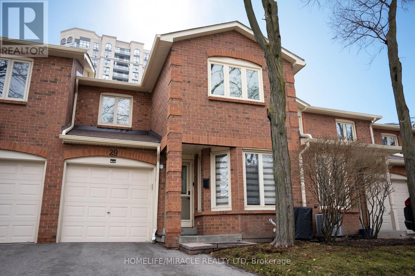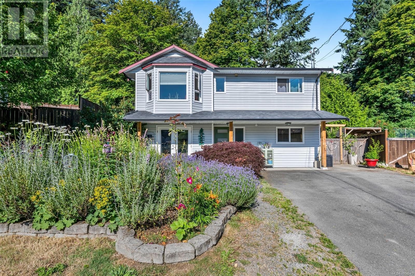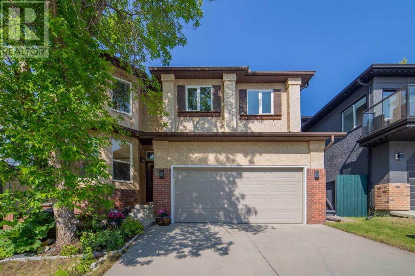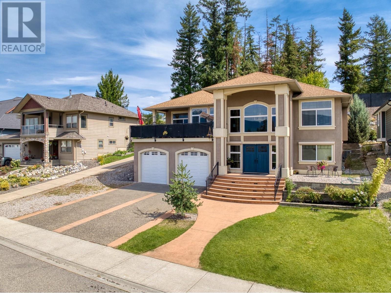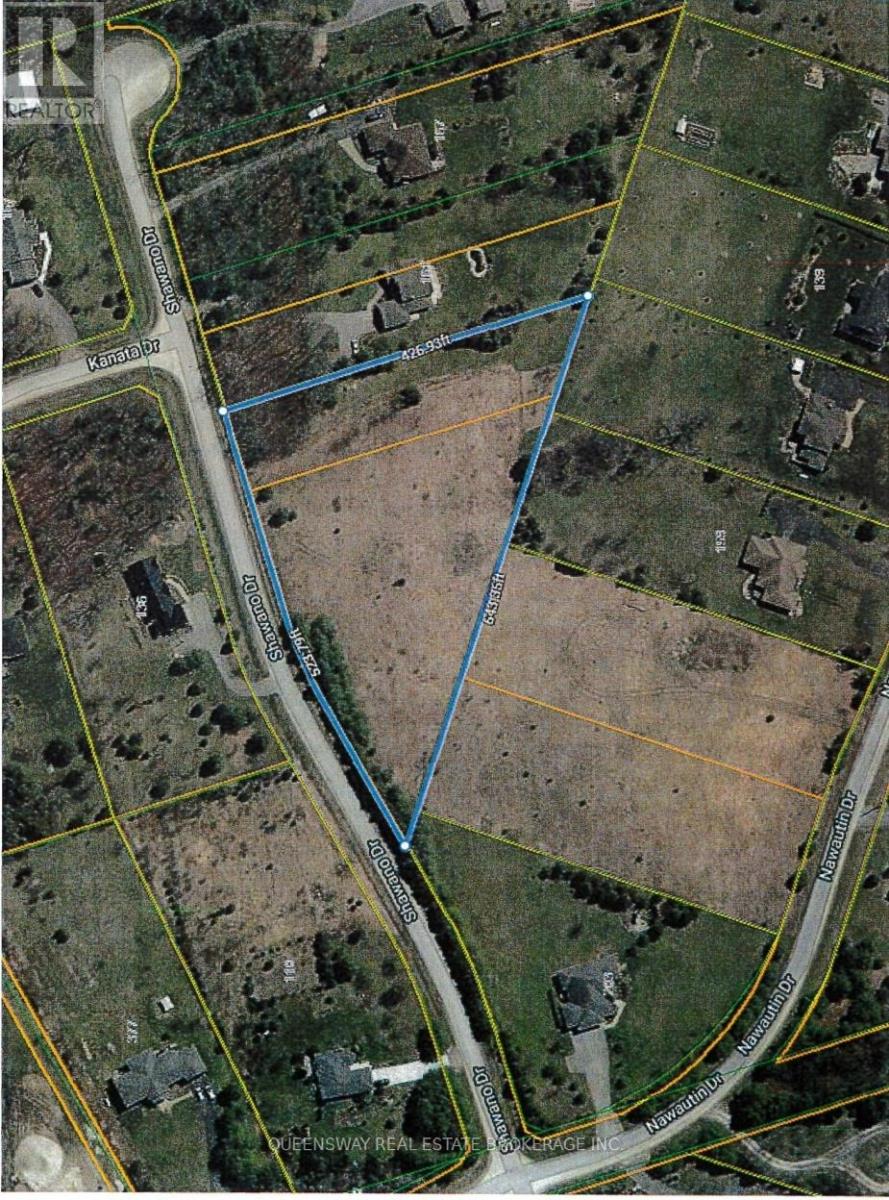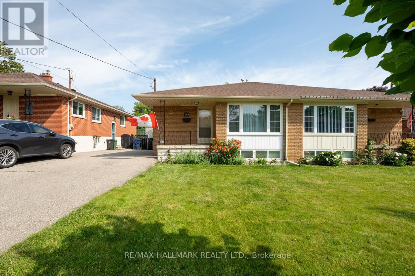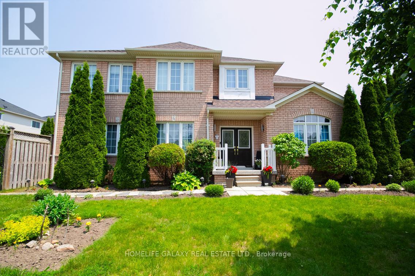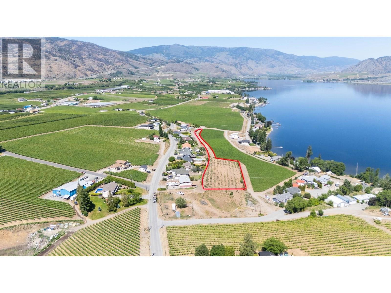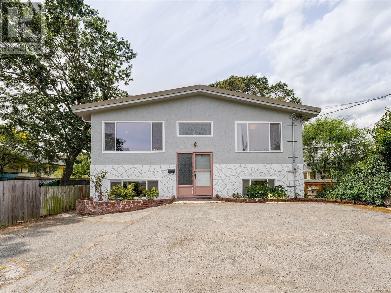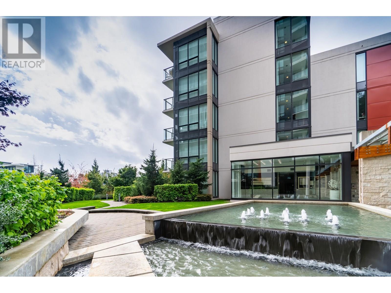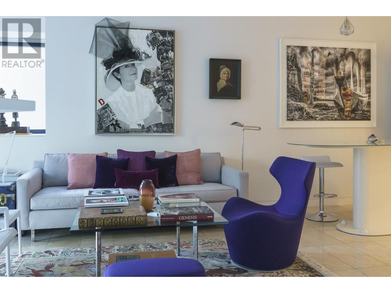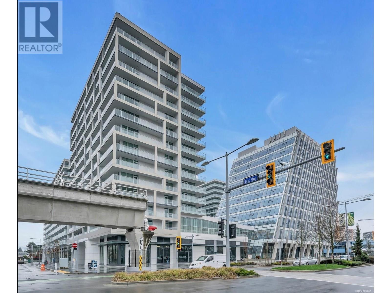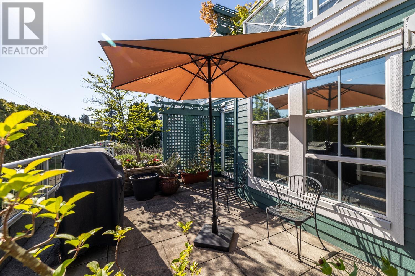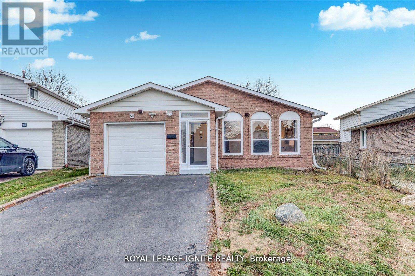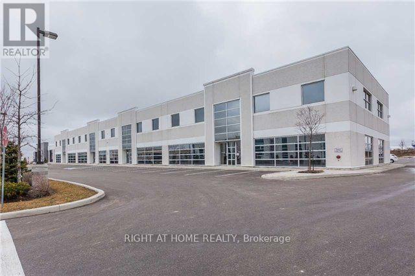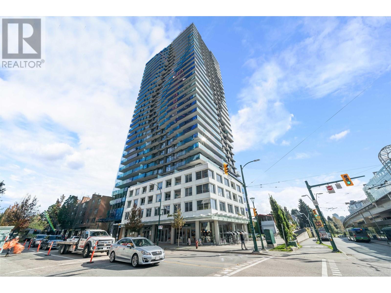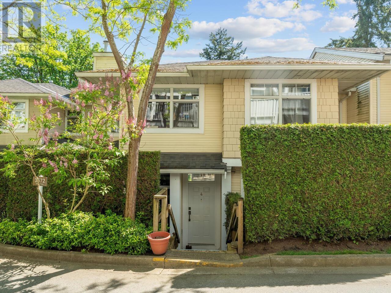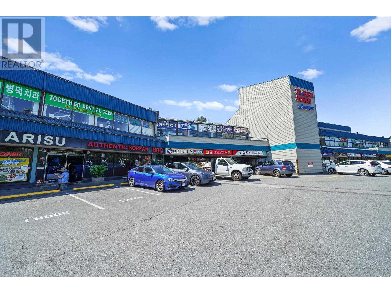7237 Nottawasaga 6/7 Side Road
Clearview, Ontario
A River Runs Through It! Every now and then a property comes along that makes you want to leave the city life behind, this is it! A rare opportunity to own on an ever-flowing fresh river. The pictures speak for themselves. This is a must see. Present buildings include a very liveable 3 bedroom cabin style home with a detached bunkie and a pottery shed for extra capacity. Work from home AND embrace your hobby. Buildings are in good condition and will remind you of cottage life, a simpler time, getting back to nature and what is truly important. Ride your bike to downtown Creemore, enjoy their many shops, great restaurants, cozy pub and the famous Creemore brewery and also rather famous carrot cake at the local cafe. This really is The Life! (id:60626)
Engel & Volkers Toronto Central
26 Daly Avenue
Stratford, Ontario
This distinguished Stratford home blends refined historic charm with thoughtful modern upgrades, delivering over 3,000 square feet of beautifully finished living space. Located on a quiet, tree-lined street within walking distance to downtown, the TJ Dolan Trail, Stratford Intermediate School, and the hospital, it offers both tranquility and convenience. Inside, you're welcomed by soaring 11-foot ceilings, original stained-glass transoms, rich crown mouldings, and wide baseboards, all preserved with care. The formal living and dining rooms feature elegant French doors with beveled glass, allowing for easy entertaining or relaxed evenings by the fire. Throughout the main level, curated finishes, fresh paint, designer lighting, and bold colour choices add vibrancy while honouring the homes architectural pedigree. The kitchen has been expertly renovated with custom cabinetry, butcher block counters, a farmhouse sink, and integrated seating, blending style and function. A powder room with adjacent closets opens into a convenient main-floor laundry area. With four bedrooms, three upstairs and one down, and two full bathrooms featuring heated floors and a classic clawfoot tub beneath twin windows overlooking the treetops. The finished lower level is a flexible extension of the living space, fully finished, gas fireplace, heated bathroom, and walkout to a covered deck. Ideal for guests, remote work, or multigenerational living, this area enhances the homes livability without sacrificing charm. Outside, the landscaped, fenced yard is a seasonal showcase with Japanese maples, fruit trees, and garden beds. A two-tiered deck provides sun and shade, perfect for morning coffee or summer gatherings. Recent updates include top-quality carpeting upstairs, a renovated bathroom, roman blinds, and basement waterproofing with lifetime warranty. A rare opportunity in one of Stratford's most cherished neighbourhoods. (id:60626)
Fair Agent Realty
3780 George Johnston Road
Springwater, Ontario
6 bedroom 5 washroom, in this totally renovated home (from stud) featuring an open concept with the 20 ft high great room, kitchen with all new upgraded appliances island with built-in wine rack, dining room with skylight, breakfast area with walk -out to 27' deck and a 22' master bedroom with brand new 3 piece ensuite and with a finished basement featuring a kitchen, living room and 2 bedrooms with washer and dryer and 3 piece washroom plus storage area. Other main features 1 yr old furnace(owned), new roof , new designer vinyl siding on front of home, 150 lot backing on to bush, storage shed, stone walkway around whole property, the whole house completely done. pot lights throughout, newer window thoughout and new front porch and two new decks "Just Move In" (id:60626)
Homelife/vision Realty Inc.
Lot 3 Highway
Maders Cove, Nova Scotia
An exceptionally large acreage consisting of 61 acres close to amenities, with 122 feet on the old coastal highway between Mahone Bay and historic Lunenburg, this property has elevated sweeping views looking northeast to the sunrise over the ocean. The property consists of four lots, two of which run as adjacent parcels to the "Rails To Trails" to their southwest boundaries, with their total width as one rises up the hill - some distance before reaching The Great Ridge - being 449 feet. This broadest, combined strip of two parcels, 449 ft across, continues within two straight boundaries to where the property reaches a large plateau at the crest of the hill. From the plateau the parallel boundaries gradually descend into the valley before reaching the former coastal railway-line, today known as the "Rails To Trails" (with two, remaining smaller parcels being to the southwest on the other side of this trail). The property offers numerous prospective building sites, with beautiful ocean views, and numerous additional potential sites, upon the more gradual slope, to the southwest directed toward the setting sun and rolling forest. The plateau at the crest of the hill is sizeable. What was once a cabbage field when this was a working farm, is now a grove of tall pines. Access to the trail provides summer recreation for walkers or cyclists headed for town, both in the direction of Mahone Bay, a short distance away, or alternatively to historic Lunenburg. This property has been granted permission for a wharf along the reinforced shoreline across the road, making this acreage a prime candidate for development. With the town of Mahone Bay being just two minutes away and falling under the municipal tax rate of Mader's Cove, this property would be ideal as a single family estate or to create multiple, private, building lots within a natural setting - many having ocean views. (id:60626)
Engel & Volkers (Lunenburg)
7120 Brown Road
Burns Lake, British Columbia
* PREC - Personal Real Estate Corporation. Stunning 360 degree views of Francois Lake from this beautifully well kept 3-bedroom, 3-bathroom home on 11 fully fenced and cross-fenced acres. Features include a massive 64' x 28' storage shop, a one-of-a-kind 45x40 workshop, hay barn, greenhouse, wood storage, and more. A rare opportunity to own a versatile, view-rich property perfect for hobby farming, recreation, or peaceful rural living. Move-in ready with space to grow and play-properties like this don't come along often! (id:60626)
Royal LePage Aspire Realty
19 15868 85 Avenue
Surrey, British Columbia
Rare duplex-style townhome in the heart of Fleetwood! This spacious 4-bedroom, 2.5-bath home offers a sought-after primary bedroom with ensuite on the main floor-ideal for downsizers or multi-generational living. Lovingly maintained by original owners and in excellent condition, it features a bright layout with open living/dining space, a functional kitchen, and three additional bedrooms upstairs for family, guests, or office use. Enjoy the private backyard, perfect for relaxing or entertaining. Move in as-is or customize to your taste. Located in a quiet, well-managed complex with Block Watch, close to parks, schools, shopping, and transit. A rare opportunity offering both comfort and future potential. (id:60626)
RE/MAX Performance Realty
2638 30 Street Sw
Calgary, Alberta
Welcome home to this stunning semi-detached property located in the highly sought after community of Killarney. Loaded with upgrades and designed for modern living. Offering over 2100 ft.² of beautifully finished space, this three bedroom, five bathroom home has style, comfort and functionality. Step inside to an inviting open concept layout, perfect for hosting, featuring soaring 9 foot ceilings, hardwood flooring, and a custom wall unit with fireplace. The chefs kitchen is equipped with sleek, stainless steel appliances, a large island and ample cabinetry. Enjoy the convenience of both front and rear entrance custom, floor to ceiling closets. Additional features include in-floor heating at the main stair landing, central air conditioning, and a central vacuum system. Going upstairs you are greeted with an extra wide open rise staircase. Flooded with natural light from wide windows and a striking skylight, the upper level includes a versatile flex room, perfect as a home office or bonus room. The primary suite is a true retreat, featuring oversized windows, a spa inspired ensuite with a hanging soaker tub, walk-in shower and a walk-in closet with custom built-ins. In addition to another spacious bedroom, a full bathroom and a beautifully appointed laundry room with custom cabinetry in addition to a second set of hookups in the lower level. The fully developed basement offers even more space with a large rec/flex room, a stylish wet bar, a guest bath, and a third bedroom complete with its own en-suite. The home is roughed in for basement in-floor heating, and features a tank-less hot water system, and premium finishes throughout. Out back you'll find a detached double garage with overhead door from the yard, a generously sized fenced and treed backyard, a concrete patio with a gas barbecue hook up, perfect for summer gatherings. This home has a great location, minutes to downtown, schools, shopping and close to public transit. Loaded with upgrades, and meticulously maintained, this home won't last! Book your private showing with your favorite Realtor! (id:60626)
Cir Realty
2923 - 5 Sheppard Avenue E
Toronto, Ontario
Prime location! 9 ft Ceiling, 922 SQF, 2 Bdrm+2Bath Freshly painted Corner Unit In The Prestigious Condominium Hullmark Centre With Wrap-Around Balcony, 24 Hr Concierge, Direct Indoor Access To Subway Station, Whole Foods, Close To Highway 401, Banks, Restaurants, Parks, Cinemas, Etc. Amenities include Outdoor Terrace, Swimming Pool, BBQ area, Guest Suites, Billiard Room, Theatre Room, Fitness Centre, Exercise/Yoga Room, Sauna, Whirlpool, Party Room, and Game Room. (id:60626)
Search Realty
42 4800 Trimaran Drive
Richmond, British Columbia
Stunning, fully renovated 3 bedroom, 2 bathroom, end unit townhouse in sought-after Steveston! This 1,428 sqft gem boasts an open-concept layout with a gourmet kitchen featuring quartz countertops, designer backsplash, and stainless steel appliances. The bright living area radiates with natural light, showcasing pot lights, laminate floors, electric fireplace, and custom built-in shelving around a stylish entertainment hub. Upstairs, three spacious bedrooms include a master with walk-in closet, remote-controlled blackout blinds, plus a spa-inspired bathroom with heated floors. Enjoy a private patio, perfect for gatherings, with outdoor TV and storage shed. Well-run strata, with EV charging, new fencing, and a warm community feel. Steps to Steveston Village, shops, parks, and top schools. (id:60626)
Oakwyn Realty Ltd.
3 Silvertip Crescent
Toronto, Ontario
Charming 1361 Sq. Ft. raised bungalow in Prime West Hill, Toronto! A huge lot with a 165 ft depth. This 3+2 Bed, 3 Bath Detached Home Combines Classic Character with Modern Updates. Features Include Hardwood Floors, Fully Renovated Kitchen with Quartz Countertops & Tile Flooring, 3 Updated Bathrooms & a Double-Car Garage. The upper level boasts a gorgeous living area with pot lights and a dining area and 3 bedrooms. Primary bedroom includes ensuite 4 pcs washroom. A second 4-piece bathroom completes the main level. Lots of upgrades in June 2025. Bright & Spacious Layout with Walk-Out to 16 X 19 ft concrete deck leading to the backyard. Overlooking a Huge, Private Backyard & 10x12 Ft Metal Gazebo (2023). Separate Side Entrance to Finished Basement with 2 Beds, Kitchen, Bath & Laundry - Ideal for In-Law or Rental Suite. This home offers amenities such as West Hill Public School, West Hill Collegiate Institute, Josephs No Frills, and dining options such as Swiss Chalet and Eggsmart, Parks, transit, and health facilities like Shoppers Drug Mart complete the neighborhood offerings. Don't miss this opportunity to own a meticulously updated home in a family-friendly community. Close to TTC & Hwy 401. (id:60626)
Century 21 Atria Realty Inc.
602 623 Kemsley Avenue
Coquitlam, British Columbia
THREE BEDROOM PENTHOUSE WITH 2 PARKING - ready to move in this year. This home includes air conditioning, hard-surfaced flooring, full-sized appliances, a feature pantry, an entrance key nook, smart lighting, a linen closet, shampoo niches, built-ins in the master closet, 2 parking (EV ready) and one locker. This floorplan offers a large kitchen with island, storage and counter space! The primary suite is separate from the 2 additional bedrooms. Tons of light in this southwest corner home. Aavand is at the corner of Kemsley, Elmwood & Harrison with a new city park going in across the street which this unit will face! Secure your home with a 5% deposit.The building features a Dinner Party Room/Lounge, Co-Working Space, Gym, Dog Run, Dog Wash & Child Play Area. Hard Hat tours available. (id:60626)
Acrosstown Realty Inc.
244 Wolf Willow Rd Nw
Edmonton, Alberta
Rare Find in Prestigious Wolf Willow! This expansive 2,588 sq ft executive bungalow is nestled in a quiet cul-de-sac in one of Edmonton’s most sought-after communities—just steps from the river valley and only half a block from the Synagogue. Backing onto mature trees for privacy, this meticulously maintained home offers both space & location. The bright, open-concept main level boasts soaring 17 ft ceilings and a dramatic wall of windows that floods the living space with natural light. The large eat-in kitchen features stainless steel appliances, wood cabinetry, corner pantry, and generous island. You'll also find a spacious main-floor office, laundry room, full bath, and a luxurious primary suite with fireplace, walk-in closet, private deck access, and 5-pc ensuite. A bonus room overlooks the main living area, and the fully finished basement offers a huge rec room, 3 bdrms, and a 3-pc bath. Topped off w/ a TRIPLE GARAGE with lift. Unbelievable opportunity to own a home of this size in a prime location! (id:60626)
RE/MAX Excellence
30 Helen Street
Vaughan, Ontario
Discover refined living in this executive 3 level home in the heart of Woodbridge! Thoughtfully designed with a spacious, Open and functional layout, this home offers the perfect blend of style and comfort for modern living. Entertain in the large kitchen at the large center Island with custom B/I wine rack and Stainless Steel Appliances. Enjoy multiple levels of living space, ideal for families or professionals seeking versatility and elegance. The main floor boasts a family/Flex room with back entrance and powder room perfect for a home office or extra living space. Part of a well managed community with it's own private park. Located in a prime area just steps from transit, major highways, schools, parks, shopping, and all essential amenities, convenience is truly at your doorstep. Don't miss this opportunity to own a stunning home in one of Vaughan's most sought-after communities! (id:60626)
RE/MAX Premier Inc.
280 Private Street
Gravenhurst, Ontario
Here is an exceptional opportunity for multi-generational living, income potential, or the perfect live-and-work setup. Nestled on a peaceful, well-treed corner lot just steps from Muskoka Bay Park, this spacious and thoughtfully designed home sits on 0.5 acres and offers over 3,100 square feet of finished living space. Built over the last 20 years, it blends modern design with practical features for todays lifestyle. With 5 bedrooms and 4 bathrooms, theres plenty of room for families, guests, or future tenants. Inside, you'll find a bright and inviting layout with large windows that bring in the natural surroundings. The open-concept living and dining areas flow seamlessly into a chef-inspired kitchen, complete with granite countertops, a pantry, gas stove, and full freezerideal for entertaining or feeding a busy household. The master suite is a private oasis with a walk-in closet and luxurious 5-piece ensuite featuring heated floors and an oversized soaker tub. A second bedroom offers its own ensuite with a walk-in shower, while two more spacious bedrooms share a beautifully updated bathroom in a separate wing. The large guest suite is another bonus, offering comfort and privacy for extended family or renters. Currently, a portion of the main level is being used as a home business with two treatment rooms, a welcoming sitting area, and a 2-piece bath. This space has its own entrance and could easily be converted into a private in-law suite or short-term rental. A new septic system was installed in August 2024, giving you peace of mind for years to come. Enjoy evenings outdoors on the expansive deck with a gas BBQ hookup, perfect for hosting friends and family. The oversized single garage, detached shed/garage, and ample driveway parking including two separate driveways offer plenty of room for vehicles, toys, and storage, and make it easy to accommodate tenants or run a home business. (id:60626)
Coldwell Banker The Real Estate Centre
510-520 Beaver Lake Road Lot# 4
Kelowna, British Columbia
I-3 Zoned Property with an older 2 story single family residence plus a vacant lot. The area is in a Transition area to Commercial / Industrial. Many possibilities for redevelopment or operate a home business/office. Total property size 120 ft frontage x 100 ft feet deep (.28 acres). On Municipal water. (id:60626)
RE/MAX Kelowna
510 / 520 Beaver Lake Road
Kelowna, British Columbia
I-3 Zoned Property with an updated older single family residence plus a vacant lot. The area is in a transition to Commercial / and light Industrial. The property offers many possibilities from a home business location with office space or redevelopment to light Industrial. Total property size 120 frontage x 100 ft deep (.28 acres). On municipal water. (id:60626)
RE/MAX Kelowna
57 16336 23a Avenue
Surrey, British Columbia
PRIVATE ROOFTOP PATIO | VIEWS | 1,670 SQFT NOT INCUDING 498 SQFT ROOFTOP SPACE | Welcome to SOHO, With 3 bed/4 bath & North/ South facing, abundance of natural light, this home offers a perfect blend of style and comfort. Step inside to discover an open concept interior with Large windows, S.S. appliances enhancing the overall character of the home. Rooftop patio over looking at Park and mountains provides unparalleled private space where you can rest and entertain. Being in the Center of Grandview neighbourhood gives close access to shops, restaurants, Recreations, schools, public transits and more! (id:60626)
Sutton Group-West Coast Realty
531 Catchmore Road
Trent Hills, Ontario
Unlock Your Desires. Charming waterfront home/cottage with stunning views of the Trent River and approximately 13 miles of lock free boating and fishing. L-shaped kitchen and livingroom with cozy fireplace and door leading to a large deck with glass panels for unobstructed views of the water. The full partially finished lower level has a second fireplace and convenient outside door for easy access, ideal games room or more bedroom space. Large level oversized lot for gardeners or summer games, several outbuildings for extra storage, large shed at waters edge with deck for all your water toys. Just 10 minutes to town of Campbellford or 1.5 hours east of Toronto. Solar panels on roof heat hot water system. Comes with many extras for all your summer living needs. Hydro in outbuilding, many Walnut trees on property. (id:60626)
Ball Real Estate Inc.
309 Campbell Dr
Sherwood Park, Alberta
Prepare to be wowed by this Executive Bungalow with a fully finished walkout basement & a Triple Garage backing onto a lake! You’ll love the Kitchen’s quality cabinetry, granite counters, large island with pullouts, gas stove & a large pantry. The bright & open Great Room & Dining Room offer beautiful wide plank hardwood floors, a 3-sided fireplace & spectacular views of the lake & greenspace. There are 3 generous sized bedrooms up (1 currently used as an office) & 2 bedrooms down all with hardwood floors & custom closets. There are 3 luxurious Bathrooms that feature seamless glass showers with full body jets, granite counters, 2 top of the line jetted tubs & a steam shower downstairs. Enjoy year round comfort with A/C throughout & in-floor heating downstairs. The lower level also includes a huge family room w/ wet bar & a Theatre Room. If you like to entertain outdoors you’ll enjoy the full width upper & lower decks with serene views! Triple attached heated garage & storage shed as well. Welcome home! (id:60626)
RE/MAX Excellence
36 Tanager Square
Brampton, Ontario
Stunning & spacious detached 5-level backsplit in a quiet, family-friendly neighbourhood! 4 + 1 beds, 3 baths, 3 entrances, 3 kitchens & 2 laundries give unrivalled flexibility for multigenerational living or income. The main floor showcases a freshly upgraded chefs kitchens/s appliances, sleek pot lights & quartz countertops flowing into an open-concept living/dining room bathed in natural light. The middle level is brightened by added pot lights above a generous family room. Upstairs, enjoy 3 roomy bedrooms & a stylish semi-ensuite 4-pc bath. Lower levels provide 2 more bedrooms, 2 full kitchens & a private entry ideal for in-laws, guests or personal use. Step out to a deep yard with a partially covered 2-tier deck perfect for entertaining. Parking for 4 on a wide lot. Walk to 5 bus routes (incl. Zum), a catwalk to Sandalwood, Heartlake Town Centre, parks & quick access to major roads. A rare turnkey home offering comfort, versatility & room to grow! (id:60626)
RE/MAX Metropolis Realty
29 - 5020 Delaware Drive
Mississauga, Ontario
Welcome to this stunning move-in-ready townhouse, perfectly situated in the heart of Mississauga at Hurontario & Eglinton. This prime location offers unmatched convenience, just minutes from Highways 403, 401, and the QEW, with easy access to Square One Shopping Centre, top-rated schools, restaurants, and public transit. Walk to parks, community centers, and enjoy the benefits of the upcoming Hurontario LRT. Inside, this home has been tastefully updated with new wood flooring (2021) and a modern kitchen featuring stainless steel appliances (2022). The renovated bathrooms, fresh paint, and new baseboards and casings add a touch of elegance. Additional upgrades include a stainless steel washer & dryer (2021). Located in a highly desirable neighborhood, this home is perfect for families. (id:60626)
Homelife/miracle Realty Ltd
2910 Palsson Pl
Langford, British Columbia
Check this out! Here is a great family home with a suite in a quiet setting adjacent woodlands and nature but still conveniently located close to Westshore Parkway and shopping. The main living space has 2 or 3 bedrooms, a new kitchen and bathroom, a private patio and a large newly-fenced yard. The 1-bedroom suite is bright and tastefully updated and features french doors that open to a beautiful sunny garden area - there is also a private patio. Large shed/workshop and ample parking. This is an excellent home for extended family or additional income. Must see! (id:60626)
Newport Realty Ltd.
496 Lehman Place
Port Moody, British Columbia
Spacious 3-bed, 4-bath townhome with over 1,800 sq. ft. in a safe, family-oriented complex. Features an open-concept kitchen, flexible lower level with separate entry, and timeless upgrades throughout. Detached garage plus extra parking add convenience. Enjoy a sunny deck, front porch, and gas BBQ hookup. Complex offers an outdoor pool, sauna, and reservable party room. Walk to SkyTrain, parks, schools, shopping, dining, and more. A perfect blend of comfort, community, and location - move-in ready and ideal for modern family living. (id:60626)
Oneflatfee.ca
24 Bushberry Road
Brampton, Ontario
Welcome to your family's next chapter in beautiful Snelgrove, one of Brampton's most desirable, family-friendly neighborhoods! This charming all-brick 3-bedroom, 3-bathroom home, with a 2 car garage and 4 car driveway, sits on a generous 40 ft lot and offers everything todays growing family needs both inside and out. You'll love the prime location, right across from a quiet neighborhood parkette, perfect for weekend playdates and after-dinner strolls. With schools, grocery stores, and shopping just mins away, daily errands are a breeze. Plus, you're only 2 mins from Hwy 410, giving you quick access to the city without the hassle of driving through it. Step inside to a bright and airy open-concept main floor with 9 ft ceilings, large windows, and California shutters. The spacious living and dining areas are perfect for entertaining or cozy nights in, while the main floor laundry with garage access adds everyday convenience. Upstairs, you'll find three generously sized bedrooms, including a huge primary suite (18 ft x 15 ft) featuring a 5-pc ensuite and a W/I closet, a peaceful retreat at the end of a busy day. The fully fenced backyard is a private outdoor oasis. Whether you're hosting a BBQ on the massive deck with two custom wood pergolas, or watching the kids play under the mature trees, this space is ready for unforgettable family moments. Enjoy your morning coffee on the charming covered front porch, while watching the neighborhood come to life. The spacious bsmt is partially finished and features an open-concept layout, ready for your personal touch. It also includes a cold cellar and a bathroom rough-in, offering the perfect flexible space to adapt and grow with your family. Other highlights include: Carpet-free throughout (except stairs with stylish runner), Large welcoming foyer. Major updates already done: Roof (2018), Furnace (2019), Most Windows (2020 - 2023), Garage Doors (2022), Driveway (2021). Click "View listing on realtor website" for more info (id:60626)
RE/MAX Hallmark Chay Realty
105 Bayview Drive
Barrie, Ontario
Renovated bungalow with a modern addition and on a large lot in desirable Allendale. It's well-designed layout includes a luxurious kitchen with maple cabinetry, lustrous Brazilian granite countertops, stainless-steel appliances, and a huge centre island. The floors are covered with red oak hardwood flooring throughout the home. It features a new finished basement with additional 3 bedrooms, a huge fenced backyard with a country living ambiance , a front porch, Large deck, and a shed. The side yard is accessible through a double-wide gate and could allow for storing power speed toys. Moments away from major shopping area, local amenities, commuter routes and walking paths. It is also in close proximity to Lake Simcoe. (id:60626)
RE/MAX Crossroads Realty Inc.
31 Signal Hill Way Sw
Calgary, Alberta
Stunning and beautifully renovated 5-bedroom, 3-bathroom estate home located in the prestigious Signal View Estates, ideally situated on a quiet street just steps from parks and only 15 minutes to downtown. This bright and welcoming home features an elegant formal living and dining area with hardwood floors, a gourmet kitchen with granite countertops, stainless steel appliances including a brand-new dishwasher, and a sun-filled family room with three skylights, a wood-burning fireplace, and access to the sunny west-facing backyard—perfect for entertaining. The main floor also includes a dedicated office/den or bedroom, a renovated 2-piece powder room, and a spacious laundry room. Upstairs boasts four generous bedrooms, a renovated 5-piece main bathroom with dual sinks and granite counters, and an executive master retreat with bay window, two walk-in closets, and a luxurious ensuite with heated floors, jetted tub, and separate shower. The finished lower level offers flexible space for a playroom or hobby room, plus ample storage and a wine room. Additional upgrades include central A/C , water softener and filtration system (2017), dual furnaces (2018), all windows and doors replaced (2020), radon mitigation system (2024), and underground irrigation. This is not just a home, but a truly lucky house—it has inspired success, with three children from this household admitted to the University of Waterloo’s prestigious Mathematics program. This is a rare opportunity to own a turnkey family home with pride of ownership, exceptional functionality, and premium updates in one of Calgary’s most desirable communities. (id:60626)
Kirin Realty & Management Inc.
33986 Walnut Avenue
Abbotsford, British Columbia
Beautifully updated 5 bed, 3 bath home offers exceptional value and comfort in one of Abbotsford's most family-friendly neighbourhoods. Hardwood flooring and an expansive open-concept layout connecting the living, kitchen, and dining areas. Vaulted ceilings, custom cabinetry, and tasteful shiplap accents create a warm, welcoming atmosphere. Walk out through French doors to the private deck-ideal for outdoor entertaining/cooking. Primary suite has been thoughtfully redesigned to include a luxurious ensuite featuring marble double sinks. Downstairs has 3 bedrooms, 5pc bathroom, large laundry, flex and storage room. With generous-sized bedrooms and three full bathrooms, there's ample space for a growing family or guests. Fully fenced spacious yard has fruit trees and a generous storage shed! (id:60626)
Royal LePage - Wolstencroft
Sutton Group-West Coast Realty
207 - 127 Broadway Avenue
Toronto, Ontario
Modern Luxury Condo in the Heart of Midtown 3 Bed | 2 Bath | Prime Location Welcome to refined urban living at its best. This brand-new 3-bedroom, 2-bath luxury condo offers an exceptional blend of style, convenience, and comfort in one of Torontos most sought-after neighborhoods just steps from Line 5 Eglinton Crosstown and the vibrant hub of Yonge & Eglinton. Situated on the second floor, this unique unit offers direct stair access to a serene courtyard, letting you skip the elevator and enjoy the ease of coming and going with style and ease. Property Highlights: Spacious 3 Bedrooms & 2 Modern Bathrooms Designed with functionality and elegance, perfect for families or professionals. Open-Concept Living Area Seamlessly blends kitchen, dining, and living spaces with sleek finishes and natural light. Premium Kitchen Modern cabinetry, integrated appliances, and a stylish island make it ideal for home chefs and entertainers. Parking & Storage Includes dedicated parking and private locker for added convenience. Outdoor Access Enjoy peaceful moments or easy entertaining from the beautifully landscaped courtyard just outside your door. Resort-Style Amenities: State-of-the-art Fitness Centre & Yoga Studio Luxurious Spa & Pet Spa Expansive Outdoor Terrace & Games Lounge Gourmet Demo Kitchen & vibrant Social Club And so much more all designed to elevate your everyday. Perfectly positioned in a dynamic midtown neighborhood with top-rated schools, fine dining, boutique shopping, and lush parks just minutes away, this is more than a home its a lifestyle. (id:60626)
Keller Williams Referred Urban Realty
1700 24 Street Ne
Salmon Arm, British Columbia
1700 24th St. NE. A great family sized home close to schools, shopping and easy access to downtown or up town Salmon Arm. This 2008 home features 3 bedrooms, including the primary and 2 bathrooms on the main, plus an additional bedroom, family room, media room and full bathroom downstairs. A large double garage with high ceiling gives you plenty of room for vehicles and flat driveway parking too. Basement has a side entrance and daylight windows, offering lots of light. The backyard is fenced and low maintenance. An additional bedroom in the basement could be added. Located in the desirable Lakeview Meadows area, within walking distance to the schools and in a great neighborhood. 24-hour notice required for showings. Measurements done by Matterport, Appliances in kitchen are not the ones included in the sale. (id:60626)
Fair Realty (Sorrento)
212 Magnolia Heath Se
Calgary, Alberta
Welcome to your next chapter in Mahogany, where MODERN ELEGANCE meets EVERYDAY FUNCTIONALITY. This stunning 4-BEDROOM, 3-BATHROOM home is perfectly situated on a CORNER LOT WITH A BACK ALLEY, directly across from peaceful GREEN SPACE. You’re just a 10-MINUTE WALK TO THE LAKE, BEACH, and BEACH CLUB, with nearby access to SCHOOLS, PARKS, SHOPPING, DINING, and the WETLANDS—all in one of Calgary’s most sought-after lake communities.The inviting main floor offers a BEDROOM WITH A POCKET DOOR TO A FULL BATHROOM, ideal for guests or MULTIGENERATIONAL living. The open-concept layout flows seamlessly from the DINING AREA into the LIVING ROOM. The showpiece kitchen is outfitted with WHITE CABINETRY and GRANITE COUNTERTOPS, complete with a GAS COOKTOP, BUILT-IN MICROWAVE AND OVEN, HOOD FAN, DISHWASHER, and a COLOURED GRANITE SINK—all INCLUDED for your convenience. A WALK-IN CORNER PANTRY and large island make this space as functional as it is beautiful.Upstairs, you’ll find three generously sized bedrooms, including a PRIMARY RETREAT and bathrooms featuring QUARTZ COUNTERTOPS. Each bedroom includes CUSTOM CLOSET BUILT-INS that maximize organization and storage. The UPPER-LEVEL LAUNDRY AREA includes a WASHER & DRYER, and select WINDOW COVERINGS—some REMOTE CONTROLLED— are also INCLUDED, offering comfort and ease at your fingertips.A SIDE ENTRANCE WITH A DEVELOPED STAIRWELL offers future development potential, and the 9’ BASEMENT CEILINGS create a bright, open feel downstairs. Practical enhancements include TWO FURNACES, a TANKLESS WATER HEATER, and SIX INSTALLED SOLAR PANELS that help reduce long-term energy costs. The ATTACHED GARAGE is ROUGED-IN FOR GAS, offering the option to add a heater for year-round use. A FREEZER IN THE BASEMENT is also INCLUDED.Step out onto your BALCONY WITH ALUMINUM RAILING—a perfect place to unwind and enjoy the surrounding community. With SCHOOL BUS STOPS JUST TWO MINUTES AWAY, and both PUBLIC AND CATHOLIC SCHOOLS within walking or biking d istance, this home is perfect for families. Enjoy EASY ACCESS TO DEERFOOT AND STONEY TRAIL, connecting you effortlessly to the rest of the city. (id:60626)
Exp Realty
Block73 Shawano Drive
Alnwick/haldimand, Ontario
Rare Opportunity To Build Your Own Dream Home Approximately 6000 sq.ft. (Block 72 Plan 420) With Possibility of Two Dwellings. Breathtaking Piece of Land of 2.7+/- Acres Building Lot, "Haldimand Shore", that initially Developed In The Early 1990s Of Northumberland County's Singular. Walking Distance To The Beach And Park With Beautiful Ponds. Close To Lake, Salmon Fishing, Boat Entrance, Prestigious Neighbourhood, Few Minutes Drive To St. Anne's Spa And Historic Charming Village If Grafton Where You Can Explore More Amenities. Subject Property Is Being Sold "As Is". (id:60626)
Queensway Real Estate Brokerage Inc.
118 Newport Avenue
Toronto, Ontario
For families in need of additional space, this remarkably well-maintained raised bungalow presents an exceptional opportunity. Upon entering, one is greeted by the warm hardwood floors and crown moulding. The main floor features three spacious bedrooms, providing ample space for family members, along with a 4-piece washroom. The kitchen stands out as the focal point of the home, showcasing elegant granite countertops, ample cupboards, and contemporary stainless steel appliances, along with a designated area ideal for enjoying morning coffee and breakfast. But thats not all! This property also includes a separate side entrance leading to a bright and airy in-law suite. This additional space is just as inviting, equipped with a full kitchen, sleek laminate flooring, a bedroom, and another 4-piece washroom, making it perfect for extended family or guests. The backyard offers a tranquil setting for creating lasting memories with family and friends. Its low-maintenance design allows for effortless enjoyment of the outdoor space. Conveniently located just steps away from public transit, schools, parks, and shopping, this home not only offers functionality but also a vibrant community lifestyle. Dont let this opportunity pass you bymake this wonderful home yours today! (id:60626)
RE/MAX Hallmark Realty Ltd.
1105 - 88 Park Lawn Road
Toronto, Ontario
Live the High Life in South Beach Condos Where Luxury Meets LifestyleWelcome to one of Torontos most coveted waterfront addresses! This award-winning South Beach residence is celebrated for its grand, hotel-inspired lobby and world-class 5-star amenities that redefine luxury living.Perched on a high floor, this rarely available 1,036 sq. ft. corner suite features an expansive 242 sq. ft. private wraparound terrace offering breathtaking panoramic lake views enjoy both sunrise and sunset over lush conservation lands.Inside, you'll find a sleek, modern interior with premium builder upgrades, European-style appliances, and impeccably maintained finishes throughout. The upgraded flooring flows seamlessly from the hallway into the stylish kitchen, enhancing the suites sophisticated appeal.All just minutes to downtown Toronto, Pearson Airport, and the proposed Park Lawn GO station this is city living with a resort-style twist. Don't miss your chance to own a piece of waterfront elegance. The amenities include 2 Gyms, Indoor & Outdoor Pools, Basketball & Squash courts, Sauna, Hot Tub, Steam Room, On Demand Spa (Massage, Physo, Acupuncture), 24/7 Concierge, Theatre, Billiard Room, Private Kitchen, Party Room and Guest Suites. (id:60626)
Realty One Group Flagship
1584 Parkinson Road Lot# 41
West Kelowna, British Columbia
A GEM! Back yard tiered Oasis!, in ground pool, immaculate private entertaining areas, garden, spacious yard, .36 acre. with lake and city glimpses, Great back yard entertaining areas, Close to 2 fantastic schools, 3 bedrooms plus office/den, double garage, lots of parking, some views of across the lake from top tier. wrap around balcony, Exterior of home freshly painted. If you are looking for your own little piece of heaven, this is it. Location! Location! Don't miss seeing this one. (id:60626)
RE/MAX Kelowna
402 - 210 Simcoe Street
Toronto, Ontario
Welcome to Suite 210 at Residences on Simcoe, a spacious and stylish 3-bedroom plus den corner unit with two full bathrooms and over 1,000 square feet of combined indoor and outdoor living space, including two balconies with peaceful garden views. The modern kitchen features integrated stainless steel appliances, complemented by sleek laminate flooring throughout and soaring 10-foot exposed concrete ceilings that give the space a contemporary loft-like feel. The smart split-bedroom layout offers both privacy and flexibility, ideal for families or professionals. This unit also includes the rare convenience of one parking space and two storage lockers. Perfectly located in the heart of downtown Toronto at University, Queen, and Dundas, you're just steps from the TTC subway, the Financial District, major hospitals, the AGO, Eaton Centre, top restaurants, and more. (id:60626)
Homelife New World Realty Inc.
1768 Birchview Drive
Oshawa, Ontario
Welcome to your Forever Home in the highly sought-after North Oshawa community! This beautifully well maintained 4+1 bedroom home sits on a premium corner lot one of the largest lot in the neighborhood offering exceptional space and comfort for growing families. Step inside to soaring 9-ft ceilings and hardwood floors throughout the main areas, creating a warm and elegant atmosphere. The gourmet kitchen features upgraded cabinetry, granite countertop and plenty of storage, flowing seamlessly into a bright breakfast area with a walk-out to the backyard. Large windows flood the home with natural light, highlighting the open-concept layout designed for both everyday living and entertaining. The family room is the perfect place to unwind, complete with a cozy fireplace and pot lights. Upstairs, You'll discover 4 generously sized bedrooms, Including a primary room retreat w/ a large walk-In closet, and a 4-Piece Ensuite. Three additional bedrooms complete The upper level, offering ample room for family and guests. The finished basement offers a huge open area ideal for a rec rm or family entertainment space. There's also an additional bedroom that can easily serve as a home office or hobby room, plus a rough-in for a 4-piece bathroom making it a versatile extension of the home. Appreciate Being Just Minutes From Top-Rated Schools, Parks, Highways 401 & 407, Short Drive To Ontario Tech University/ Durham College, Shopping, Dining, And All Essential Amenities. With a thoughtful floor plan, spacious rooms, and a prime location in a family friendly neighborhood, this home truly checks all the boxes. (id:60626)
Homelife Galaxy Real Estate Ltd.
8525 104th Avenue
Osoyoos, British Columbia
Osoyoos parcels like this are rarely available! 1.73 acre Picturesque property with unobstructed lake view, surrounded by a mix of residential homes and farmland, just a stone’s throw from the sparkling shores of Osoyoos Lake. Enjoy the best of both worlds: peaceful, scenic living with close access to town amenities. Just a short drive to downtown Osoyoos or a quick highway trip over to Oliver. You’ll also be near world renowned wineries and some of the finest locally grown BC summer fruit. This property checks all the boxes, Lake views, location, lifestyle, and potential. Building design plans are available, water is at the lot line, and sewer is nearby. Don’t miss out, call today! (id:60626)
Advantage Property Management
2520 Fifth St
Victoria, British Columbia
OPEN HOUSE SAT JULY 19 12-2PM | Welcome to your home in the heart of the city! Set up high and tucked back from the road, this lovely inviting home is ready for its new family. The upper level offers a spacious living room with a double-sided wood-burning fireplace, a dining room that opens onto a covered deck, and a bright kitchen with quartz countertops. The large primary bedroom includes a 2-piece ensuite, and the second bedroom has plenty of closet space. Downstairs, you’ll find a large family room, two more bedrooms, a 4-piece bathroom, a kitchenette, and a laundry room—offering flexibility for extended family, guests, or separate suite potential with its own private entry. Updates include vinyl windows and 200-amp electrical. With a Walk Score of 94 and a Bike Score of 92, you’re just steps to all amenities. You've found your new home! (id:60626)
Sutton Group West Coast Realty
210 5638 Birney Avenue
Vancouver, British Columbia
The Laureates by Polygon is an exclusive concrete residence in the heart of UBC´s Wesbrook Village, designed by renowned architect Walter Francl. This 2-bedroom, 2-bathroom home offers a spacious layout with air conditioning, Bosch appliances, a stylish kitchen, and a generous deck. The primary suite features double sinks and a walk-in shower for added convenience. Surrounded by the beautifully landscaped grounds of Michael Smith Park and the natural beauty of Pacific Spirit Park, this community also boasts an impressive water feature. Just a 5-minute walk to banks, grocery stores, and restaurants, this home offers both serenity and urban convenience. (id:60626)
Nu Stream Realty Inc.
1507 838 W Hastings Street
Vancouver, British Columbia
JAMESON HOUSE - a contemporary masterpiece by renowned architects Foster + Partners. Located in the heart of the business/financial & entertainment districts and steps to the seawall, shops & restaurants. The open-concept layout features elegantly curved walls, is flooded with natural light, boasts high ceilings and walks-out to a private patio with City, Coal Harbour & Mountain views. Enjoy beautiful, imported travertine flooring that carries out onto your view terrace, Italian kitchen designed by Dada Cucina featuring Gaggenau and Sub-Zero appliances. Closets by Molteni & C. and a stunning bathroom. 24-hr concierge and auto valet parking system for your convenience. The quality of this home & development does impress. Must be seen to be appreciated! (id:60626)
Engel & Volkers Vancouver
1107 6320 No. 3 Road
Richmond, British Columbia
Stylish Southwest Corner unit at The Paramount-Heart of Richmond! Welcome to this Sun-drenched southwest corner 2 bed,2 bath home at the iconic Paramount by Keltic.Located in the vibrant heart of downtown Richmond, this unit boasts panoramic city views, abundant natural light, and functional layout with separated bedrooms for ultimate privacy.Enjoy an open-concept living and dining area, modern Miele Kitchen appliances, air-conditioning, and floor-to-ceiling windows that frame glowing sunsets. Over 300 sqft balcony is perfect for morning coffee or evening relaxation. Steps to Richmond Centre, Skytrain, restaurants, and top schools. World-glass amenities include a wellness centre, gym, sauna, roof gardens,BBQ area, and more. Book Private showings from now! (id:60626)
Nu Stream Realty Inc.
206 5723 Collingwood Street
Vancouver, British Columbia
Welcome to the Chelsea an award-winning development conveniently located between Dunbar & Kerrisdale close to shopping, restaurants & desirable private & public schools. Situated on the bright, sunny, south side (quiet side) this 2 Bedroom+Den+Flex with 2 Bathrooms features a massive 200 sq.ft+ private patio where you can soak up the sun or plant a garden. Updated flooring throughout & S/S appliances (gas range) complemented by granite counters in the kitchen. The spacious Primary Bedroom with room for a reading nook connects directly to the ensuite. Cozy up to the gas fireplace or work from home in the Den. 1 Parking Stall & Storage Locker included in this Rental & Pet (2 Pets-Cats/Dogs) Friendly well-maintained building. (id:60626)
Oakwyn Realty Ltd.
50 Bridley Drive
Toronto, Ontario
Welcome to Your Next Chapter in Agincourt North. Tucked away in one of Scarborough's most desirable communities, this beautifully cared-for detached home is ready to welcome you. Inside, you'll find 3+1 generous bedrooms and rich hardwood flooring that adds warmth and character to every room. The smart, versatile layout gives you room to breathe whether you're hosting a dinner, setting up a workspace, or simply enjoying time with loved ones. With three private parking spaces, convenience is built right in. The location couldn't be better. Just a short walk or drive gets you to top-tier schools, shopping essentials, green spaces, and reliable transit options. Life here means less time commuting and more time enjoying the things that matter most. From the inviting living spaces to the friendly neighbourhood vibe, this is a place where you can truly settle in and thrive. Come take a look you might just find everything you've been searching for. (id:60626)
Royal LePage Ignite Realty
15 - 158 Don Hillock Drive
Aurora, Ontario
Located in Aurora's Prime Business Park, short distance from 404 & Wellington E. Walking distance to large shopping center incl Walmart, Banks, Restaurants. 2 story unit. Approx. 1318.90 sf for Ground Floor and 595.14 sf for 2nd Floor. Ground Floor has 2 large Offices with upgraded glass front, Reception area, Washroom, and Warehouse. 2nd Floor has 2 large Offices with doors and windows, Meeting room, and Washroom. It has separated Entrance. Can be leased as Separate Office. Warehouse space has Iron Shelves , 12 ft clear ceiling, Insulated 12 ft Drive in -Door (Chain -driven), and one single man Door. Hot Water Tank owned. 5-ton HVAC. (id:60626)
Right At Home Realty
801 5058 Joyce Street
Vancouver, British Columbia
Welcome to Joyce by Westbank - a project that will bring a high degree of artistry and beauty to an already well-functioning neighborhood, Collingwood. Rare three bedroom two bath + storage home features an efficient and functional layout, air conditioning, gourmet kitchen with top of the line Miele appliances, triple-paned windows, Italian porcelain tiles and an oversize balcony. Amenities are located on the top floor with gym, library, lounge, 6 individual study rooms, and a cherry blossom garden. Steps away from skytrain station, public transit, restaurants, parks. One station away from Central Park and two stations away from Metrotown, and Crystal Mall. (id:60626)
Macdonald Realty
4 3572 Rainier Place
Vancouver, British Columbia
RARE and HARD to find 4 bedrooms and 3 full bathrooms, three level, end unit townhome of 1,618 SQ' with a double car side by side garage! Lower level has a large, private bedroom with a full bathroom that can be used as in-law suite or provide rental revenue. The SIERRA built by POLYGON is centrally located in Champlain Heights walking distance to RIVER DISTRICT. Features new laminate floors throughout and upgraded ceiling light fixtures. PREPAID LEASE City of Vancouver until 2094 (id:60626)
One Percent Realty Ltd.
324 4501 North Road
Burnaby, British Columbia
Discover the allure of 4501 North Road, a prime commercial space nestled in the heart of Burquitlam. This prestigious address - Korea Town Centre, boasts versatility, with flexible zoning that caters to a range of businesses. Whether you're an investor seeking rapid appreciation in a rapidly growing area or an entrepreneur envisioning redevelopment, this property offers endless possibilities. Adjacent to the vibrant Lougheed Town Centre, it enjoys high visibility and easy access. Transportation, population, businesses, this is the perfect option for your business ideas. Don't miss out on this canvas for success! (id:60626)
Sutton Group - 1st West Realty
38 Riverview Heights
Toronto, Ontario
Welcome to Humber Heights! This is your chance to make this unique property your own. This solid 1+1 bedroom, 3 bathroom home has had many updates over the years and offers a special added family room addition with a walk out to the garden. Hardwood floors throughout the main floor along with a 2 piece powder room make this home great for easy living. The second floor has been opened up to create a massive primary suite combined with an office space and would be easily converted back to two bedrooms. Enjoy your rare two car, detached garage with second garage door to drive through to a private parking pad - perfect for boat storage! The low maintenance yard is easy-to-maintain astroturf - enjoy the time you'll save. This sought after location is conveniently located near highways, shops and restaurants, golf club and the Weston GO. This is a great opportunity to add your finishing touches to create the home you're looking for. (id:60626)
Real Broker Ontario Ltd.

