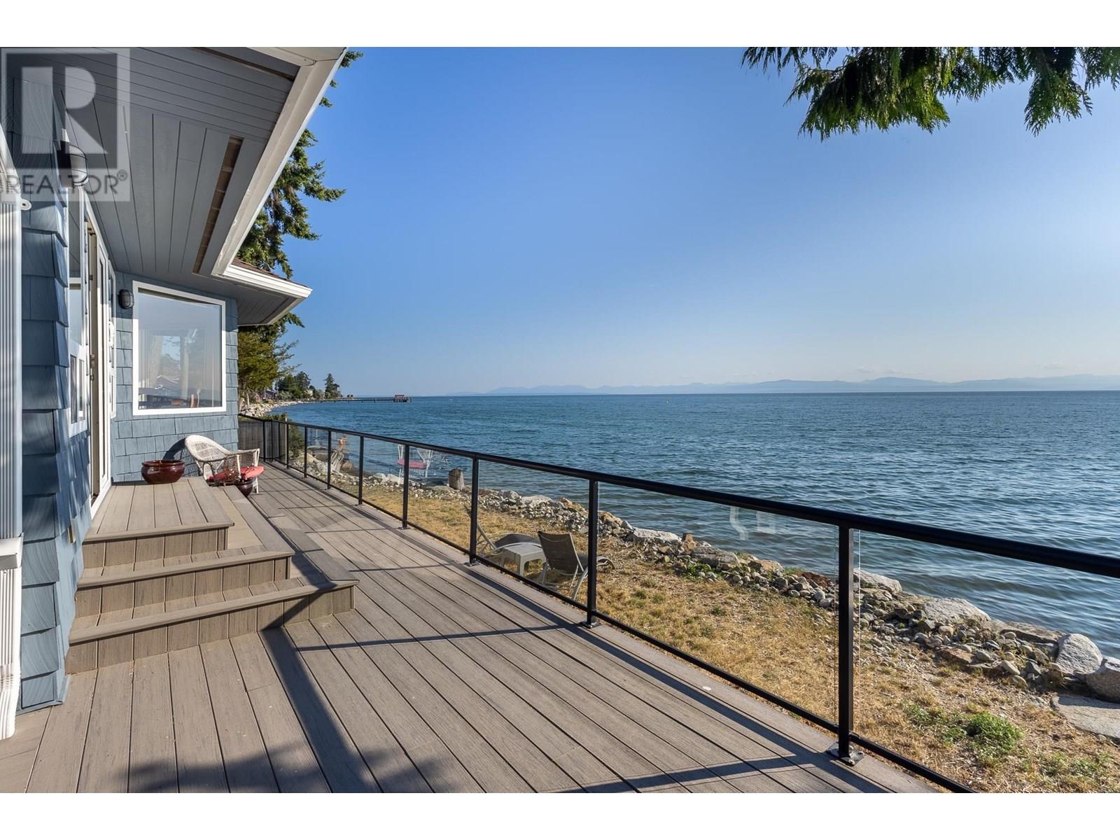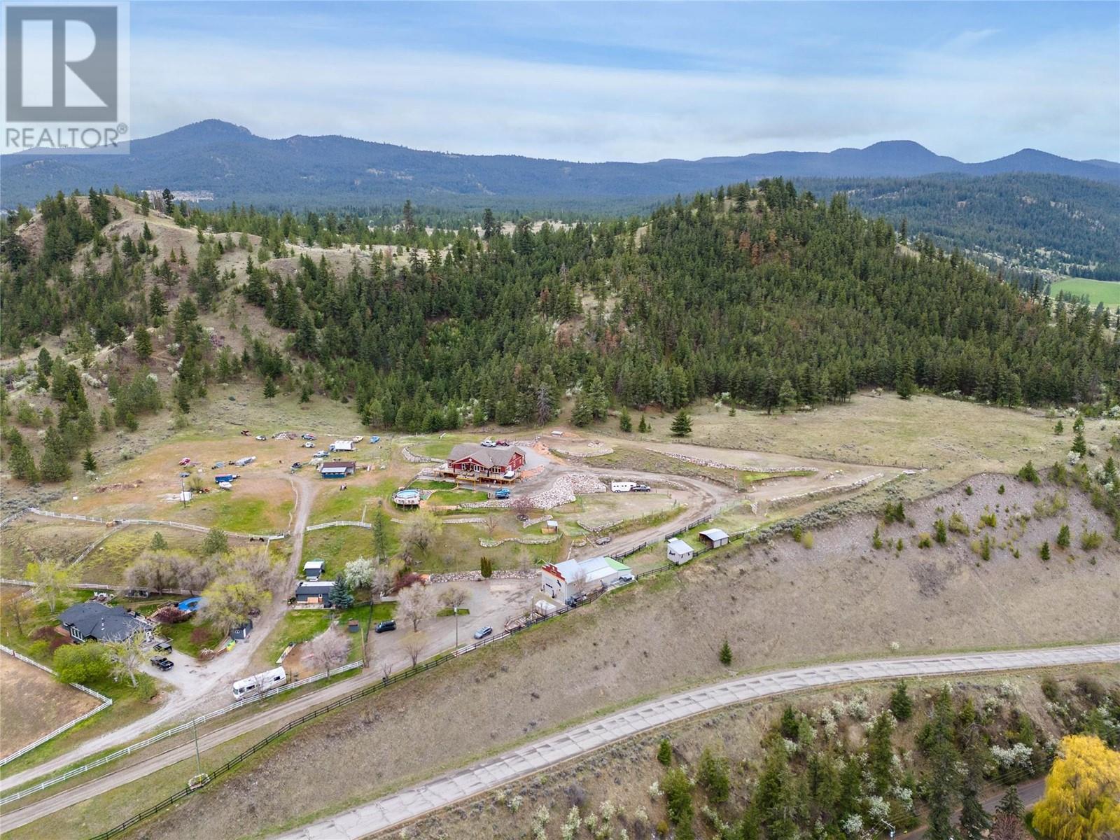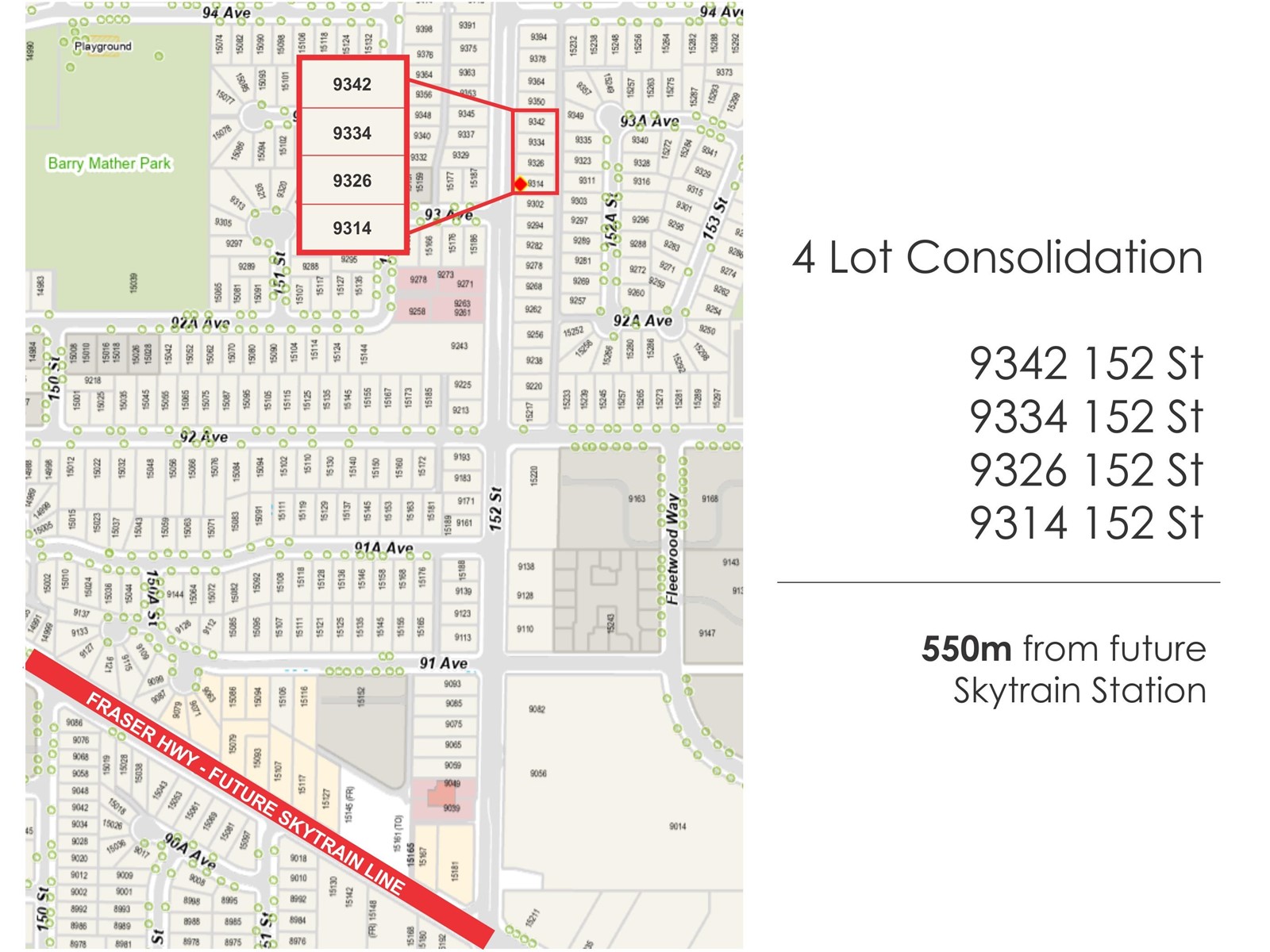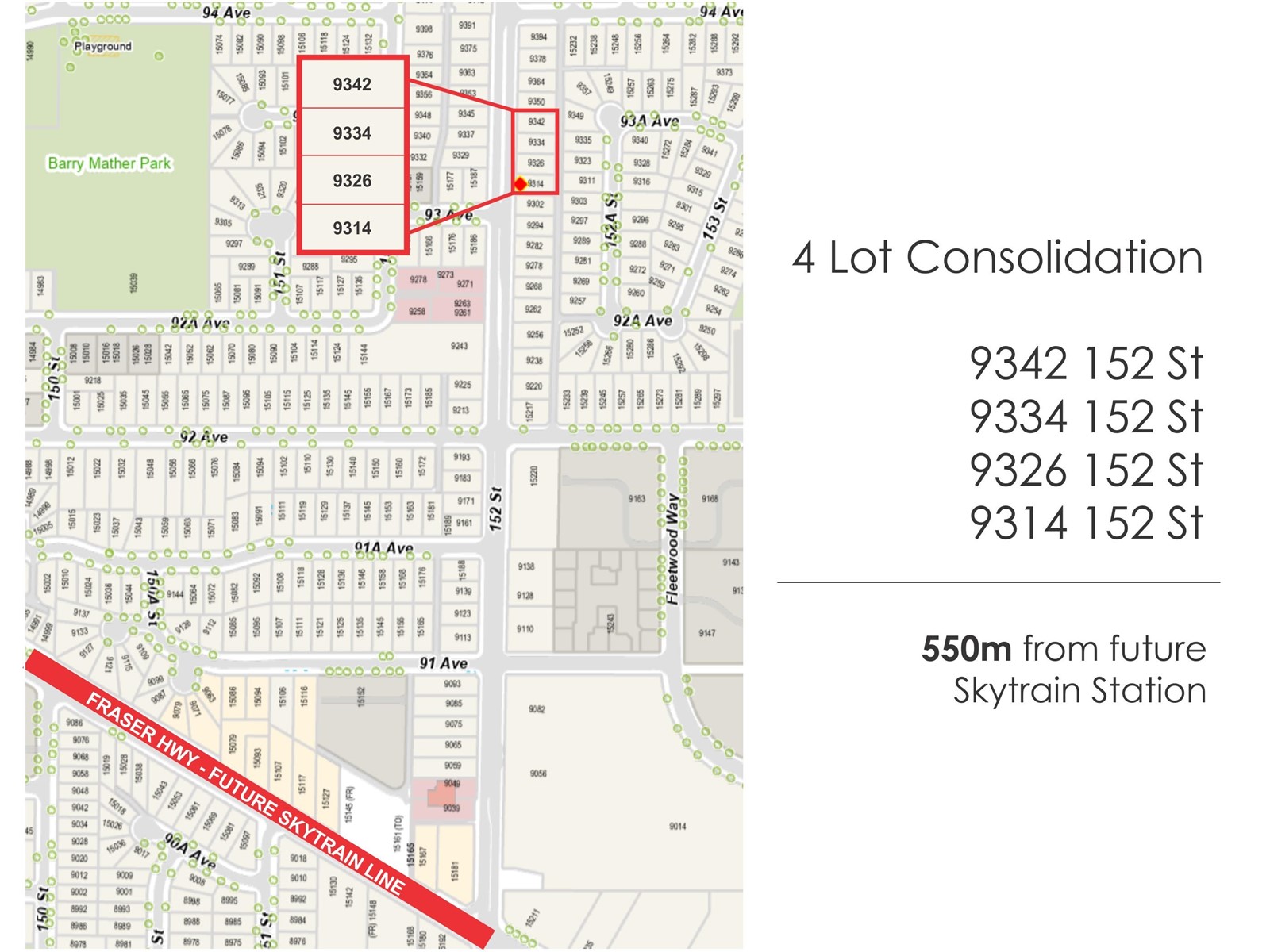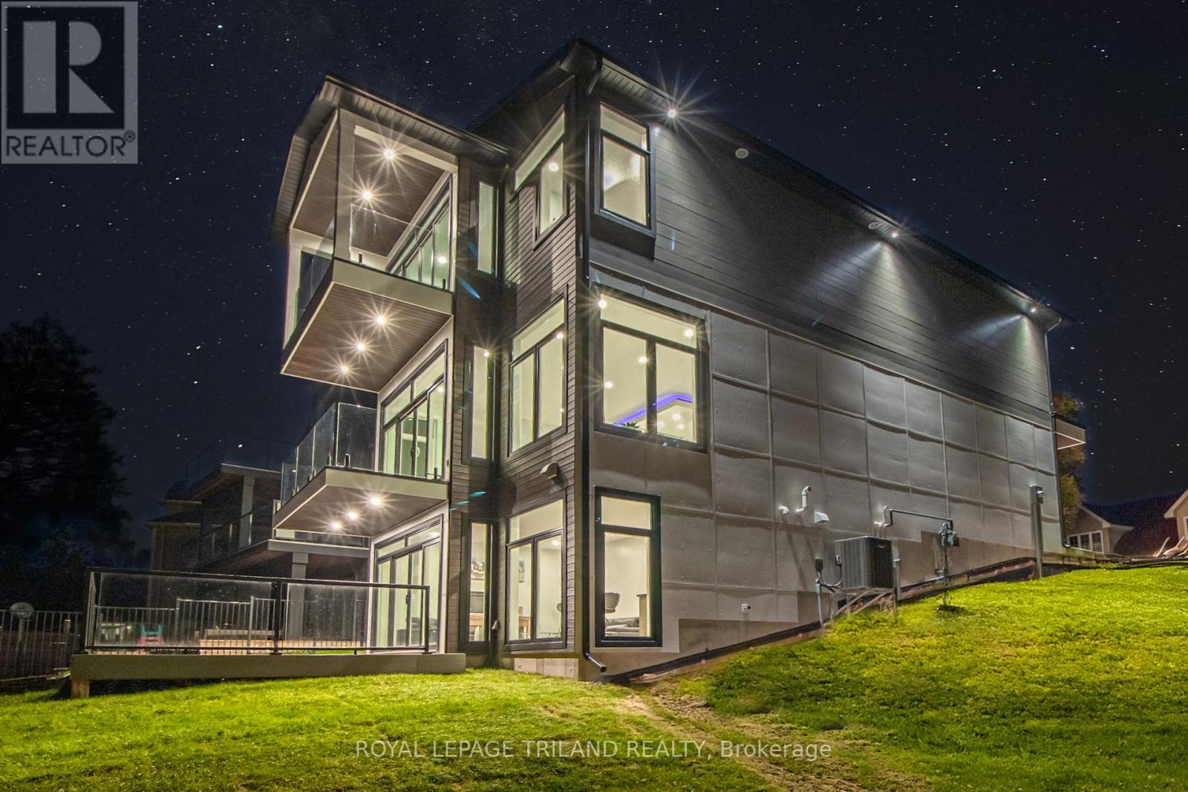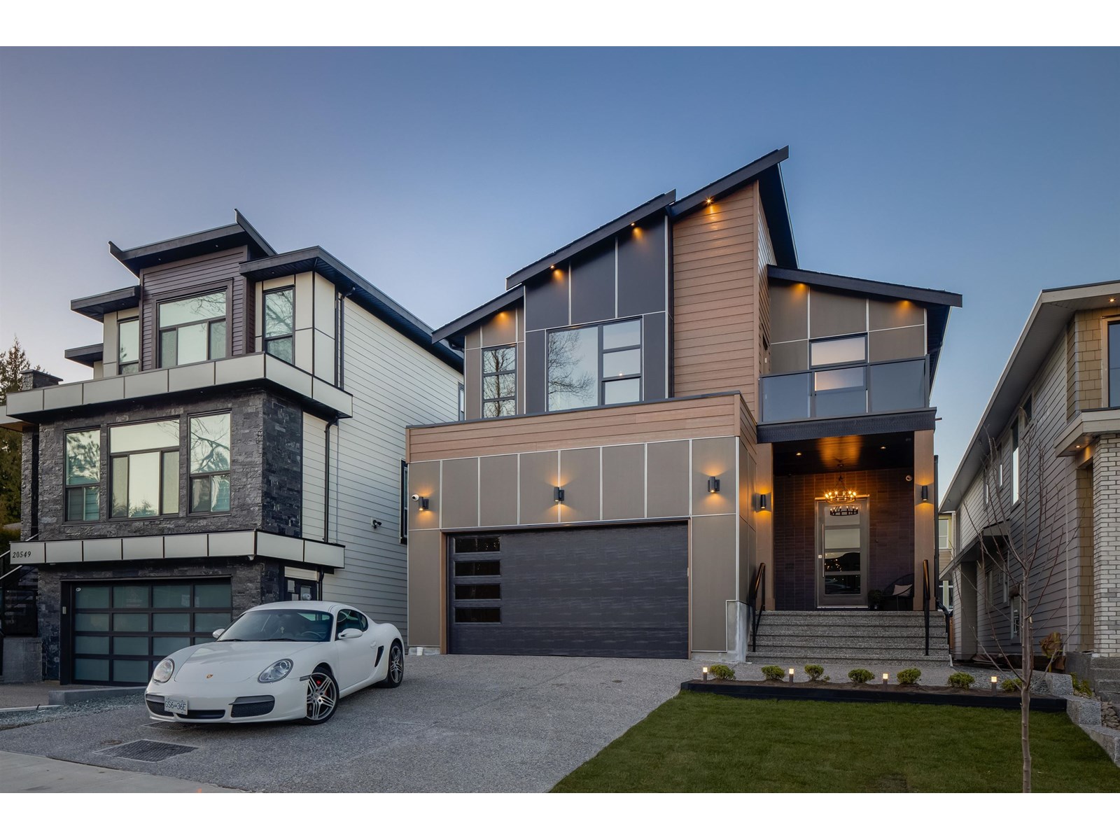530 Hidden Trail
Oakville, Ontario
Tucked away on a quiet street and backing onto a peaceful forest, this beautiful home - built by the highly regarded Markay Homes - offers over 5,200 square feet of thoughtfully designed living space. From the moment you walk in, youll notice the soaring ceilings, spacious rooms, and a layout that just flows. Theres a private office near the front for working from home, and a formal dining room thats ready for dinner parties and holiday gatherings. The heart of the home is the chef-inspired kitchen, complete with high-end appliances, a large island, and a bright, open living room that looks out onto the backyard. Youll also find a stylish powder room and a walkout to the professionally landscaped outdoor space. Upstairs, the primary suite is a true retreat, with huge windows offering forest views, a custom walk-in closet, and a spa-like ensuite with double sinks, a soaker tub, and a glass shower. One of the other bedrooms has its own ensuite, and the remaining two share a beautifully finished three-piece bath - perfect for kids or guests. The finished basement adds even more space to enjoy, with built-in speakers, a full bathroom, and tons of storage. Whether you want a home theatre, gym, games room, or even an extra bedroom, the possibilities are endless. The backyard is a private oasis with low-maintenance landscaping, patterned concrete, a custom gazebo, built-in stone BBQ island, and a premium Beachcomber hot tub - all surrounded by forest on two sides. It's peaceful, private, and perfect for relaxing or entertaining. Just a short walk from everything you need -Sixteen Mile Sports Complex, the community centre, library, tennis and pickleball courts, Fortinos Plaza, and top-rated schools, Oakville Trafalgar Hospital. Families will love the nearby splash pad, playgrounds, leash-free dog park, and scenic walking trails. This isn't just a house - it's a lifestyle. (id:60626)
RE/MAX Aboutowne Realty Corp.
3035 Sarah Dr
Sooke, British Columbia
Welcome to 3035 Sarah Drive in Demamiel Estates of Otter Point. Upon entering this 3.5 acre property, you'll be met with a sunny, pasture that leads to a beautifully hand-crafted gazebo with custom carved posts and a large fire pit. The main house is a one level, 2,200 sf, 3 bed + den home with 10 foot ceilings and open concept kitchen and dining living. It flows beautifully to the large balcony, perfect for entertaining with a fully fenced yard and new jacuzzi. This property comes with a two car garage and separate 2,400 shop with its own 200 amp service, 14' ceilings with a 13' bay door, and a separate office space; to be enjoyed by hobbyists, boat enthusiasts, or a home based business. On top of all of this, this property also includes a 1,600 sf 3 bedroom rancher with it's own 200 amp service, water cistern, and septic. This home truly is one of a kind and is great for multi-generational living or people looking for a quiet and serene lifestyle. Call today! (id:60626)
Exp Realty
11 Foxfire Chase
Uxbridge, Ontario
Rare Multi-Generational 3264sf + 3420sf Bungalow with walk-out lower level in the prestigious Foxfire enclave located within minutes to Downtown Uxbridge. Fabulously nestled on a private 2.31-acre lot with mature trees and southwest exposure, this bright and cheerful bungalow presents 9ft ceilings, 6 bedrooms, 6 bathrooms, and a 3-car garage. Stunning curb appeal with the covered front porch, 3 car garage, new roof (2020) and professional landscaping. The expansive lot, framed by towering trees, offers 360-degree forest views, private trail, an area to practice your golf swing and exceptional privacy. The two-tiered backyard oasis includes a private deck off the main floor kitchen and a spacious patio off the lower-level walk-out. Step through the covered porch into an open-concept foyer leading to an oversized living room with a double-sided fireplace and gleaming hardwood floors. The primary suite is a retreat, featuring his-and-her walk-in closets, a 6pc ensuite, and a private balcony with breathtaking forest views. Two additional bedrooms, each with ensuite bathrooms and walk-in closets, ensure comfort for all. The gourmet kitchen, with a large breakfast area, flows into the formal dining room and opens to the deck. A cozy family room with a fireplace, wet bar, and hardwood floors offers a perfect relaxation space. Main floor laundry and a side entrance connect to the 3-car garage, with the first bay featuring a 240-watt heater for year-round comfort. The finished lower level features a full kitchen, breakfast area, living room with a wood fireplace, walk-out to the patio, three spacious bedrooms, two bathrooms, and an exercise room. An exterior detached garage/shed is ideal for storing a lawn tractor.A Prime Location, Foxfire Estates, offers access to scenic trails, rolling hills, and mature forests, all just minutes from Uxbridge, Elgin Park, and big-box shopping. Easy access to 407 via Lakeridge Road, this property combines rural tranquility with convenience. (id:60626)
Royal LePage Rcr Realty
8334 Sa-Seen-Os Rd
Youbou, British Columbia
Welcome to your dream retreat in Sa-seen-os, one of Lake Cowichan’s most coveted locations. Nestled on a private low-bank 0.38-acre lot with a bonus detached 2-bedroom carriage suite, offering an unrivaled lakefront lifestyle w/ stunning sunsets and crystal-clear waters. Open-concept main living exudes warmth with a cozy wood stove, flowing into a modern kitchen, main-floor primary bedroom, over 600 sqft of deck space and hot tub creates an entertainer’s paradise with breathtaking lake views, upper level versatile family room, additional bedroom, bathroom, while a large crawlspace ensure ample storage. New composite dock and aluminum ramp, overheight triple garage, carriage suite with deck perfect for guests or rental income. Large landscaped lot with a low-maintenance yard, southern exposure offers privacy and tranquility. This gem blends the serenity of a sheltered bay with luxurious amenities, the ultimate setting for boating, barbecuing and creating cherished family memories. (id:60626)
Royal LePage Coast Capital - Westshore
Royal LePage Coast Capital - Chatterton
4857 Sunshine Coast Highway
Sechelt, British Columbia
Absolutely one of the best panoramic, close-up ocean views in all of Davis Bay. This rare low-bank waterfront property features a charming 2-bedroom + den rancher and a detached carriage house guest suite, perfect for visitors or extended family. Expansive wrap-around decks feel like they're floating above the water-your front yard is the ocean. A 3-bay detached finished garage plus a large, flat concrete parking area offer tons of space for vehicles, toys, and RV hookup. Walk to the seawall, beach, and popular restaurants. Coastal living at its finest! (id:60626)
RE/MAX City Realty
7629 Barnhartvale Road
Kamloops, British Columbia
This sprawling property features a large 56'10x17'2(34 wide at front) shop with a rental suite, plus 3 additional residences within the main home built in 2012. Nestled against 1000 acres of Crown land, it offers stunning views & access to walking & horseback riding trails. Adjacent to an equestrian center & just 2km from Eagle Point Golf Course. The main home spans 3 levels with all essential amenities on the main floor: 3 bedrooms including a primary suite with walk-in closet & large ensuite, office, a vast open concept living room, laundry, spacious kitchen/dining area & a bathroom. Above, a loft adds 2 bedrooms, a storage room & a family room. Downstairs hosts a games room, additional family room & a bathroom, 2 private 2-bedroom suites, each 1000 sq ft with separate amenities & outdoor access. Other features include 200-amp electrical service, LED lighting, 9-ft ceilings, on-demand hot water, a 6-burner gas range & a unique 3-sided fireplace. Outdoor life thrives with an 1800sqft deck, partly covered with a hot tub, gas BBQ, heaters, speakers, & glass railing. Additional assets include a loft apartment above the shop, shop has a music room, large storage space additional 4 pc bathroom & over height door/ceiling. 3 RV sites, a 21’ pool, 18-zone sprinkler system & comprehensive security. The fenced property also boasts garden beds, pasture, animal shelters & fruit trees. Shop & house have separate septic systems & close to Kamloops amenities. (id:60626)
Century 21 Assurance Realty Ltd.
9326 152 Street
Surrey, British Columbia
Invest in the future of Fleetwood. Land assembly opportunity in the heart of Fleetwood, Surrey. This development site is the first of its kind along the arterial 152nd street corridor between two main booming town centers in Surrey: Guildford and Fleetwood town centers. This parcel offers immense potential for the development of a low-rise residential building. positioned just 550 meters away from the future SkyTrain station at 152nd and Fraser, Guildford town Centre. A landmark project is expected on this prime location on 152nd street. All measurements are approximate, buyer or buyer's agent to verify. (id:60626)
Gilco Real Estate Services
9342 152 Street
Surrey, British Columbia
Invest in the future of Fleetwood. Land assembly opportunity in the heart of Fleetwood, Surrey. This development site is the first of its kind along the arterial 152nd street corridor between two main booming town centers in Surrey: Guildford and Fleetwood town centers. This parcel offers immense potential for the development of a low-rise residential building. positioned just 550 meters away from the future SkyTrain station at 152nd and Fraser, Guildford town Centre. A landmark project is expected on this prime location on 152nd street. All measurements are approximate, buyer or buyer's agent to verify. (id:60626)
Gilco Real Estate Services
9314 152 Street
Surrey, British Columbia
Invest in the future of Fleetwood. Land assembly opportunity in the heart of Fleetwood, Surrey. This development site is the first of its kind along the arterial 152nd street corridor between two main booming town centers in Surrey: Guildford and Fleetwood town centers. This parcel offers immense potential for the development of a low-rise residential building. positioned just 550 meters away from the future SkyTrain station at 152nd and Fraser, Guildford town Centre. A landmark project is expected on this prime location on 152nd street. All measurements are approximate, buyer or buyer's agent to verify. (id:60626)
Gilco Real Estate Services
29 Sauble River Road
Lambton Shores, Ontario
GRAND BEND CONTEMPORARY LUXURY RIVERFRONT HOME W/ PRIVATE BOAT DOCK | PREMIUM UNPRETENTIOUS PERFECTION: This stunning one of a kind 5 bed/4 bath masterpiece is one of the most impressive waterfront homes in GB. With spectacular & distinctive high-end finishing from top to bottom, the comprehensive variety of indoor & outdoor living spaces across the 3 mind blowing levels showcase classy & dramatically efficient use of space w/ all of the modern features one would expect w/ a 3 yr young home still under warranty. This truly unique beach house is simply begging for an eminent watercraft to be docked 30 ft from your riverfront door. A list of exceptional features is available upon request, featuring premium HVAC componentry including a smart capable modulating furnace w/ infinite speeds, modulating A/C system, Southern Comfort 4 season triple insulated windows, top of the line exterior lifetime composite products including Artisan Aspyre siding, hot water recirculation system, 3 gas fireplaces, in-floor radiant heating (hot water) in the lower level & fully insulate/HEATED garage, 10 ft ceilings on main & 9 ft in upper & lower levels, multi-color multi-phase ceiling lighting, solid core doors, staircase lighting, stalwart steel roof, & the best darn tile work in Grand Bend! The list goes on & on. The airy feel of the large principal rooms is ideal for large family gatherings or entertaining, a characteristic of this home that is amplified by the endless covered & uncovered outdoor balconies & decks constructed w/ Dectec membranes & Trex composite decking. As you approach the riverfront, the quality of this property remains evident w/ the permanent fixed docking on piers engineered to accommodate a boat lift & providing ample square footage on the dock. Tucked away on a quiet cul de sac just a short boat cruise or steps to amenities, beach, & sunsets, this superb low maintenance location & home provide a lifestyle worthy of this price point, & it comes FULLY FURNISHED! (id:60626)
Royal LePage Triland Realty
20555 70a Avenue
Langley, British Columbia
MODERN LUXURY in Willoughby! This award-winning home has it all - open layout w/20' ceilings, designer details & a perfect OUTDOOR ENTERTAINING LOUNGE! GRAND CHANDELIERS, an exotic powder room w/custom wall finishings, CHEVRON FLOOR + Nero Marquina tile. Gas cooking, S/S Bosch pkg, BUTLER'S PANTRY w/wine fridge, UNIQUE european doors, & sleek floating cabinetry w/LED lighting. Main floor ft. an OFFICE, a FLEX ROOM filled w/natural light & a mudroom w/DOG WASH. Primary bdrm w/vaulted ceilings, custom walk-through built-in closet, STEAM SHOWER in a sophisticated zen ensuite. Lower level ft both a rec room + 3 full bedrooms, great mortgage helper options! This summer, host gamenight from the LARGE covered outdoor lounge, cool off under the pergola or practice your putting on the GOLF GREEN! (id:60626)
RE/MAX 2000 Realty
2 432 E 1st Street
North Vancouver, British Columbia
Discover luxury living in this 5-bed, 5-bath, 2700 sqft residence-a modern marvel of elegance and sustainability. Radiant heating graces each floor, complemented by downtown and water views from every room, including the exclusive 1-bed lock-off suite. A Nolte custom kitchen, Fisher & Paykel appliances, and Kohler fixtures enhance the culinary and spa-like experience. Enjoy panoramic vistas from the double-decker rooftop and almost 1100 sqft of outdoor space. The energy-efficient design, with an impressive Energy Guide rating of 98.5, blends seamlessly with integrated security systems and a high-efficiency boiler. Natural light floods through double-glazed windows with UV protection. This home embodies a commitment to quality, security, and sustainability. Schedule a viewing and step into a world of panoramic views, contemporary design, and a commitment to a greener tomorrow. Welcome home. (id:60626)
Oakwyn Realty Ltd.





