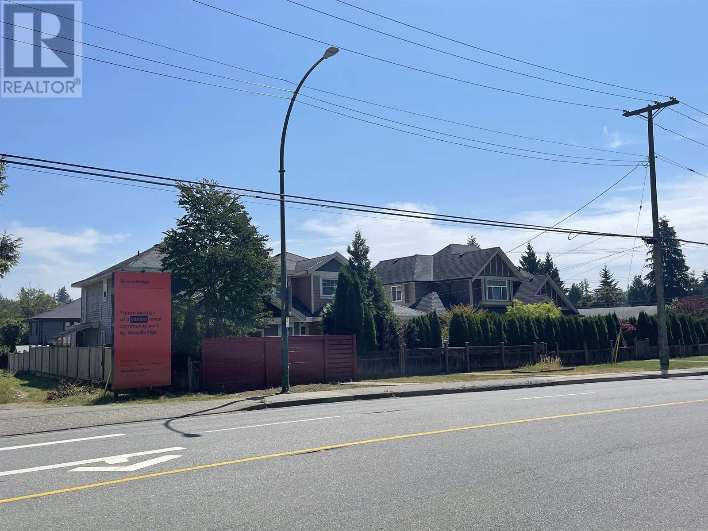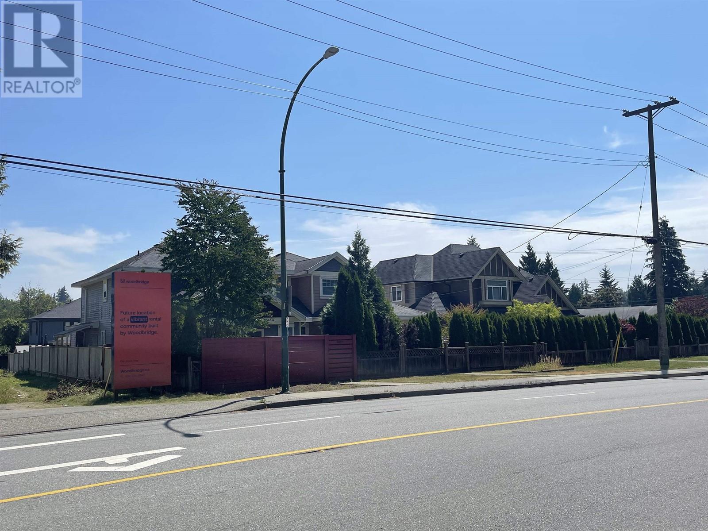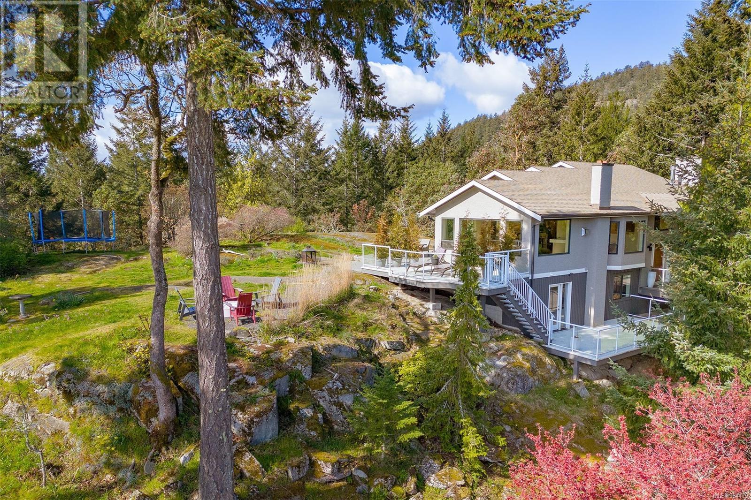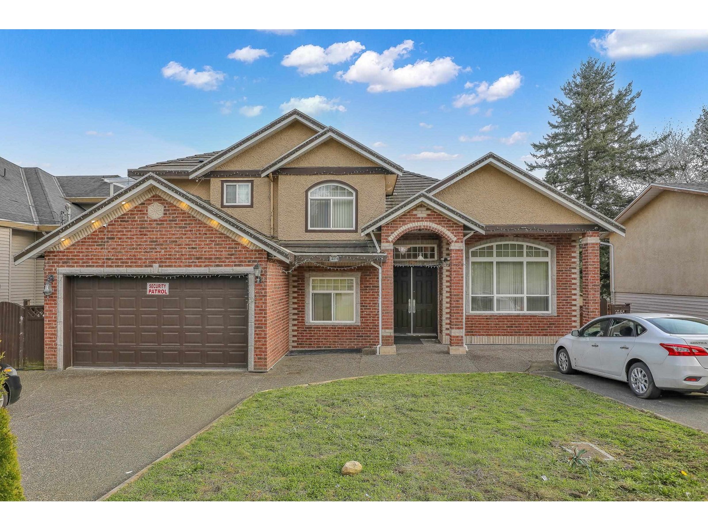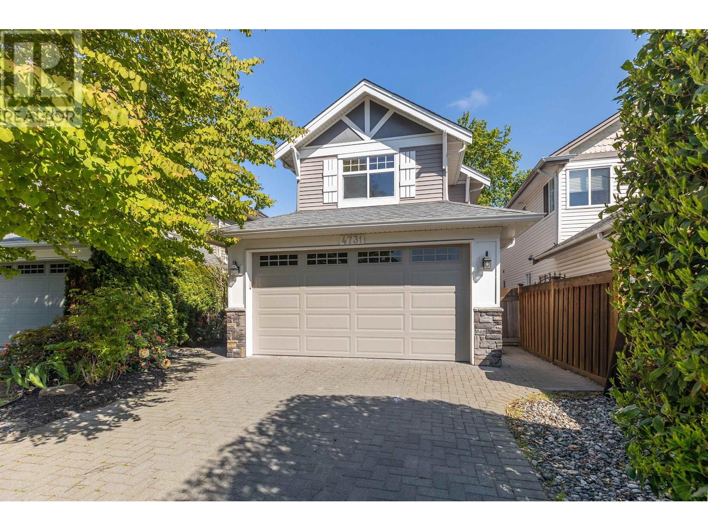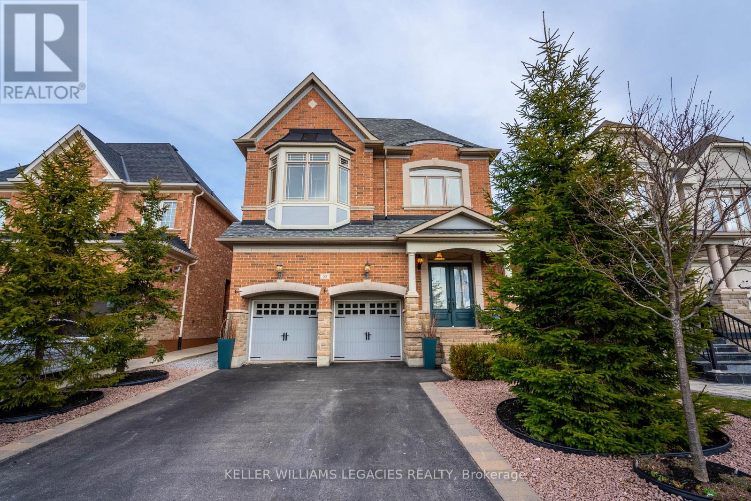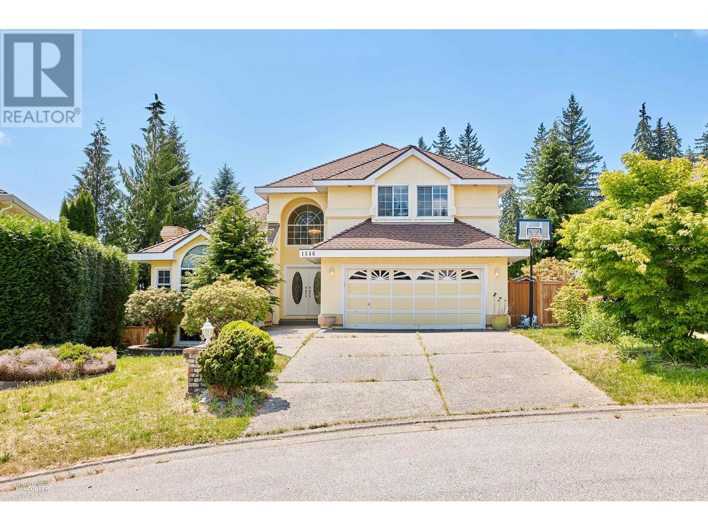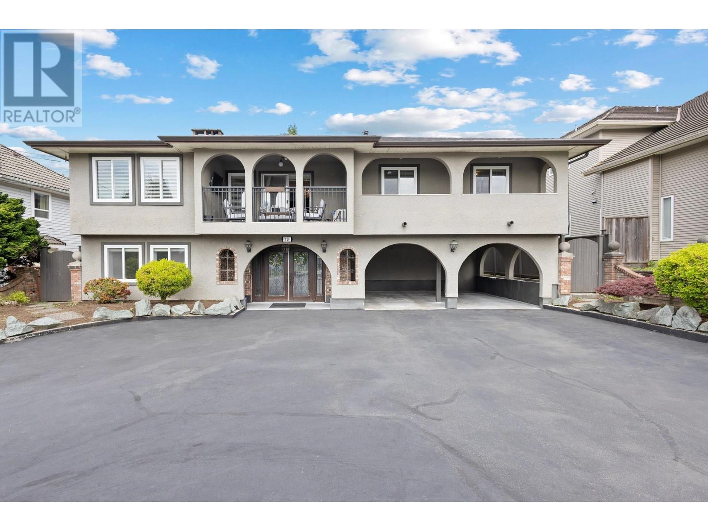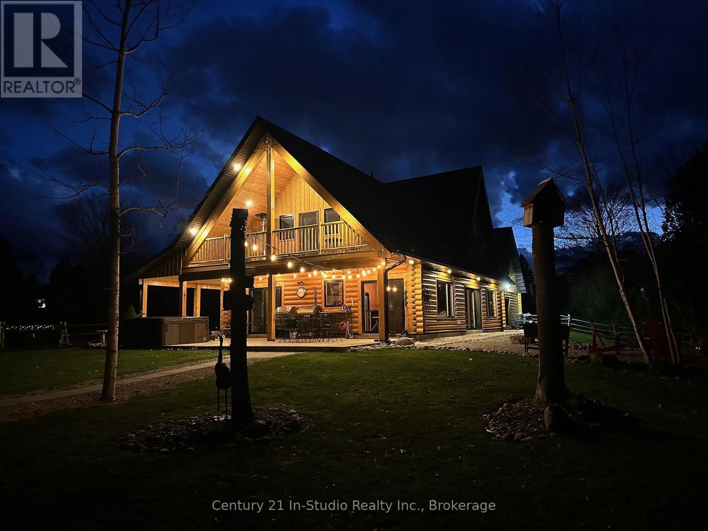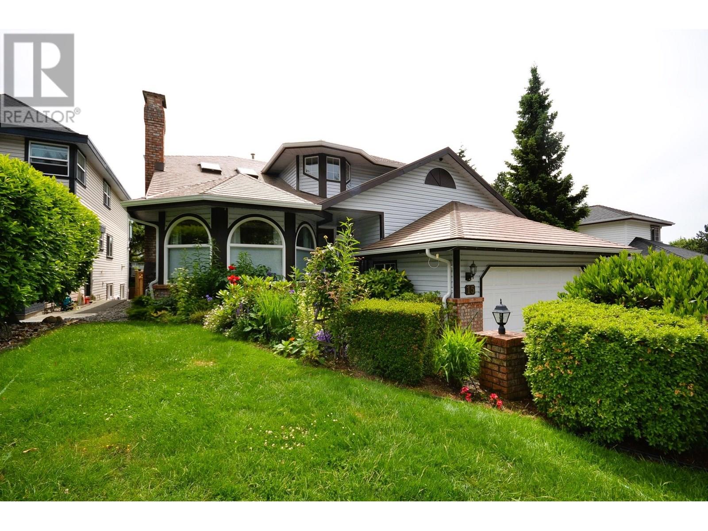945a Robinson Street
Coquitlam, British Columbia
1/2 Duplex located along rapidly changing North Road/Clarke corridor. Part of land assembly. 945A Robinson Street/943 Robinson Street/743 Miller Avenue also on market. All units are spacious in excellent condition. Total site on corner with frontage 130 feet by 140 Feet depth with lane. Very handy to Como Lake Skytrain Station. In area with lots of new multi family developments surrounding site. (id:60626)
Oakwyn Realty Ltd.
945b Robinson Street
Coquitlam, British Columbia
1/2 Duplex located along rapidly changing North Road/Clarke corridor. Part of land assembly. 945A Robinson Street/943 Robinson Street/743 Miller Avenue also on market/MLS. All units are spacious in excellent condition. Total site on corner with frontage 130 feet by 140 Feet depth with lane. Very handy to Como Lake Skytrain Station. (id:60626)
Oakwyn Realty Ltd.
8518 Tribune Terr
North Saanich, British Columbia
Discover unparalleled luxury & breathtaking views from this 5 bed/3 bath 3,200+ sq/ft home nestled on a private pinnacle outlook in prestigious Dean Park Estates. Meticulously renovated, this home epitomizes modern elegance & offers an idyllic retreat to embrace the beauty of West Coast nature. Boasting remarkable sun exposure, the property captures the essence of coastal living w/ panoramic views of the ocean, mountains & surrounding farmland. Step inside to an inviting open-concept layout, seamlessly blending sophistication w/ comfort. Center jewel custom kitchen features high-end SS appliances, quartz countertops, center island & a fusion of walnut & white cabinetry. Spacious primary bedroom w/ ample closet space & spa-inspired ensuite. Lower level offers versatility w/ a generous bedroom/home office & a self-contained one-bed in-law accommodation for extended family, guests or teen haven. Endless greenspace, rec center, YYJ, BC Ferries in close proximity. (id:60626)
Pemberton Holmes Ltd - Sidney
14078 68 Avenue
Surrey, British Columbia
Don't miss this East Newton beauty offering 9 bedrooms and 7 bathrooms, built over 5,300 sq. ft. on a 7,716 sq. ft. lot! The main floor features a high-ceiling entry foyer, open-concept kitchen with granite countertops, stainless steel appliances, a spacious family room, living room, dining area, and a bedroom perfect for elders. Upstairs has 4 bedrooms, including 3 master bedrooms with ensuites and large closets-the main master includes a Jacuzzi and standing shower. This home also comes with 3 mortgage helper suites (3+2+1), all registered with the City of Surrey. Enjoy gorgeous mountain views from the balcony and added privacy with a greenbelt behind. Located just steps from Georges Vanier Elementary, Hazelwood Park, and minutes to Sullivan Heights Secondary. O/H Sun 8 Jun - 2 to 4 pm ! (id:60626)
Exp Realty Of Canada
4731 Duncliffe Road
Richmond, British Columbia
Located in Steveston, this beautifully maintained home feels like new. Excellent floor plan with 4 bedrooms and 2 baths upstairs and a flex room (could be a 5th bedroom), 1 bath on main floor. Separate living and family rooms make it perfect for both entertaining guests and enjoying quiet family time. Eat in kitchen with walk out private fenced backyard is designed with kids and pets in mind. Take a short stroll to the popular Steveston Park and the charming shops and restaurants of Steveston Village. Minutes away from the highly regarded Westwind Elementary, Homma Elementary, and McMath Secondary schools. This is a wonderful opportunity to own a truly special home in a sought after neighbourhood. (id:60626)
Oakwyn Realty Ltd.
55 Ironside Drive
Vaughan, Ontario
Welcome to this extraordinary home in Vaughan's coveted Cold Creek Estates. Perfectly situated on a premium lot with no rear neighbours and serene park views, this nearly 4000 sq. ft. (see builder's plan) masterpiece harmonizes privacy, elegance, and modern living. Step through the grand entrance to discover soaring 12-foot ceilings, 5-inch brushed oak hardwood, and a stunning foyer with porcelain tile throughout. The gourmet custom kitchen is a chefs dream, featuring stainless steel appliances, sleek marble tile finishes, and an inviting layout perfect for entertaining. A premium oak staircase leads to the second floor, boasting 9-foot ceilings, with the primary bedroom elevated by an impressive10-foot ceiling. The lavish primary suite includes a spa-like 8-piece ensuite with exquisite marble flooring, creating a private retreat. Outside, enjoy a tranquil backyard oasis with a composite deck, meticulously landscaped grounds, and Japanese pebble stone for ultimate serenity. With no sidewalk, this home offers exclusivity without compromising convenience. Located just minutes from top schools, parks, and essential amenities, this residence provides an unparalleled lifestyle opportunity. (id:60626)
Keller Williams Legacies Realty
1546 Bigleaf Court
Coquitlam, British Columbia
Welcome to Life on Westwood Plateau! Tucked away on a quiet cul-de-sac, this beautifully landscaped property offers a perfect blend of comfort, charm, and sweeping views. This spacious family home features three sizable bedrooms upstairs, a bright and functional kitchen with ample cabinetry, large countertops, and a cozy eating area-perfect for family meals or morning coffee. Additional upgrades include a newer furnace (2023) and hot water tank (2021).The fully finished basement offers great two bedrooms suite with a separate entrance, kitchen and a full bath-ideal for extended family or rental income. Move-in ready! Open house June 23 from 2-4 pm (id:60626)
RE/MAX Lifestyles Realty
629 Thompson Avenue
Coquitlam, British Columbia
MASSIVE INVESTMENT OPPORTUNITY IN WEST COQUITLAM'S MIXED DENSITY NEIGHBORHOOD! This Lovely Family Home has 4 Bedrooms on the Main Floor with 2 Bathrooms, Formal Dining and Huge Living Room with Open Concept Kitchen and access to the Large Oversized Patio. The Primary Bedroom has a Large Ensuite with Double sided Gas Fireplace and Big Walk-in Closet. Bonus Above Ground 2 Bed & 2 Bath In-law Suite with Seperate Entry and Opens onto a Fully Fenced Yard. Tons of Room for Parking Multiple Vehicles, Double attached Carport and Space for Boat or RV. This is Ideal for the Savvy Investor.. Buy Now, Hold & The Future Will Greatly Reward You! (id:60626)
Macdonald Realty
382 Alice Street
Saugeen Shores, Ontario
The 'Last Resort' is a perfect blend of modern living in a gorgeous home, with over 675' of riverfront, wooded trails and privacy on 6.37 acres in the beautiful town of Southampton. Crafted in 2017 this 9" Eastern White Cedar log home boasts over 2400 sq.ft. of premium living space with a casual elegance that only a log home offers! The great room is flooded with natural light from oversized patio doors and windows that extend to the peak of the cathedral ceiling. The Scandinavian wood burner stove is a functional as it is pretty! The large centre island in the kitchen will attract family and friends while the wormy maple kitchen with huge pantry cupboard, floating shelves and stainless appliances will intrigue the most discerning chef! The main floor office could be a bedroom with access to the covered patio and hot tub through the patio doors. Full bath with walk-in shower! Large main floor laundry with wall to wall closets! The second storey offers a family room loft that overlooks the great room and separates the primary suite with a private balcony to watch the stars, ensuite and walk-in closet from the 2nd and 3rd bedrooms with a full bath and sitting area perfect for yoga, exercise or to cozy up with a book. The heated oversized double garage has an overhead rear door, stainless steel fish cleaning station with sink, perfect for preparing the catch of the day from the river! In-floor radiant heat throughout the polished concrete floor is as economical as it is beautiful! Covered patio, hot tub, fire pit and lots of green space for outdoor fun! Stroll to the river's edge with your own private dock and endless trails. There's another fire pit by the river where you can look west and enjoy the sunsets and watch the boats and fishermen! The grounds and gardens feel like you are in a country paradise however you are only 5 blocks to downtown! Fenced yard. 2 garden sheds with wood storage. Riverfront, privacy, wooded trails and a spectacular home! (id:60626)
Century 21 In-Studio Realty Inc.
1107 Pine Point Road
Dysart Et Al, Ontario
Discover the epitome of refined lakeside living in this meticulously crafted retreat. Begin each day with serene views of Kennisis Lake from your private sanctuary. This property offers a seamless blend of sophistication and comfort, situated on one of the most sought-after lakes in the area. Featuring an open-concept living and dining space, a well-appointed gourmet kitchen, and a tranquil main floor primary bedroom wing, this home is designed for both relaxation and entertainment. With two guest rooms on the upper level and two on the lower level, accommodating visitors is effortless. The fully finished basement provides additional space for recreation, including a games room. Step outside to extensive patios with a hot tub and sauna, new decking, and stairs leading to the waterfront. This impeccably maintained property is offered turn-key, inclusive of most furnishings. Recent upgrades include a new 5-bedroom Waterloo Biofilter Ecological Septic System, a Generac whole-house automated backup generator, and a Smarthome Security & Automation System. There is room for a large garage at the location near the propane tank. Looking for a great investment? This would be a great rental property as well. Embrace a lifestyle of understated luxury in this tranquil lakeside haven. Please access the home from the new, second driveway entrance, located by the 911 number and for sale sign - easy access to the entrance of the home. *Part of Pine Point Road at the back of the cottage (road side) was purchased to enable room for a garage. That is identified as Part 1 and 2 on Plan 19R-8997* (id:60626)
RE/MAX Professionals North Baumgartner Realty
434555 4th Line
Amaranth, Ontario
Your New Country Home is a Spectacular Open Concept Bungalow On Over 3 Professionally Landscaped Acres. Executive Chef Kitchen that Includes A 48 Dual Fuel Wolf Range w/matching Wolf Pro Range Hood. A 36 Sub-Zero Fridge, Integrated Kitchen Aid Dishwasher. The Solid Maple Kitchen Cabinetry Is Finished With A Cambria Quartz Counter Top. The Oversize Dining Room Space Has A Walk-Out To Sun Deck/Bbq Area. Open Concept To The Living Room Where The Center Piece Is A Stone Surround Wood Mantle Gas Fireplace. Large Windows Come Complete With 4 1/2' Wide Eclipse Shutters Throughout The Entire Home. Primary Ensuite Has Heated Tile Floors, Heated Towel Bar & A Large Walk-In Closet. Plus, A Walkout To Sun Deck. The Main Floor Has 3.25 Ash Hardwood Throughout. The Finished Basement Has Radiant In- Floor Heating Throughout. A Lrg 4th Bedroom (In-Law Space) & Large Office. The Exercise Room Has Quick Fit Interlocking Rubber Gym Tile And Has walkout to ground level. (id:60626)
Sutton Group Quantum Realty Inc
15 Parkwood Place
Port Moody, British Columbia
Welcome home to this popular Heritage Mountain address. This well maintained Bright delightful home got a lot good quality work done- luxurious walnut Engineer hardwood flooring, lifetime steel roof, newer renovated bathrooms and new fence. A welcoming foyer leads you to the spacious formal dining and living rooms. The large oak kitchen & eating area look out at the fully fenced yard-a safe place for the kids to play. The adjacent family room opens onto the peaceful deck. Also included on the main floor-den, laundry room & powder room. Upstairs are 3 bedrooms, loft area, & 2 bathrooms. Downstairs includes a fully finished walk-out basement with summer kitchen. Elementary school & park at the end of the child-safe cul-de-sac. Heritage wood Secondary school and Middle school very close by. (id:60626)
Royal LePage West Real Estate Services

