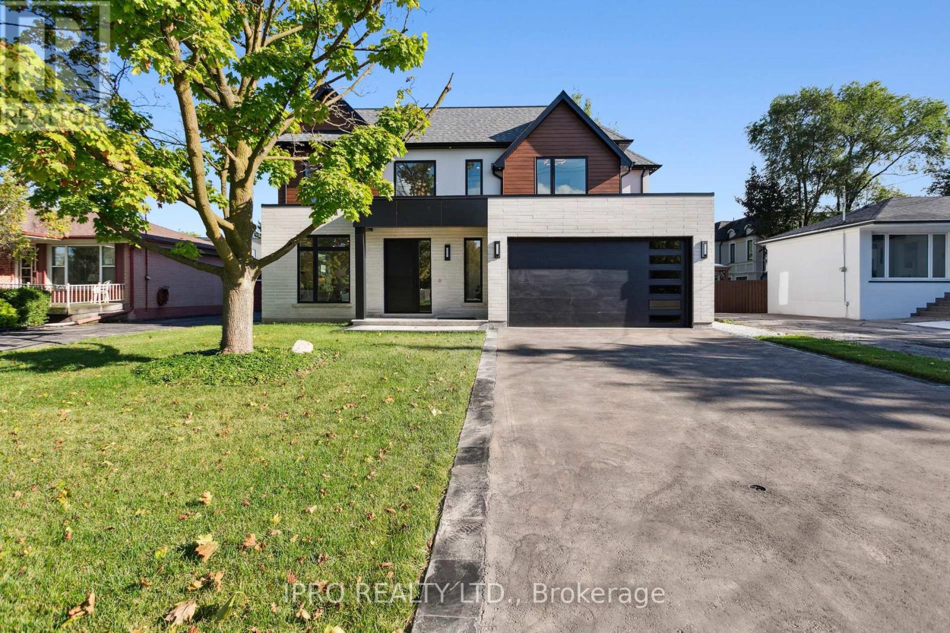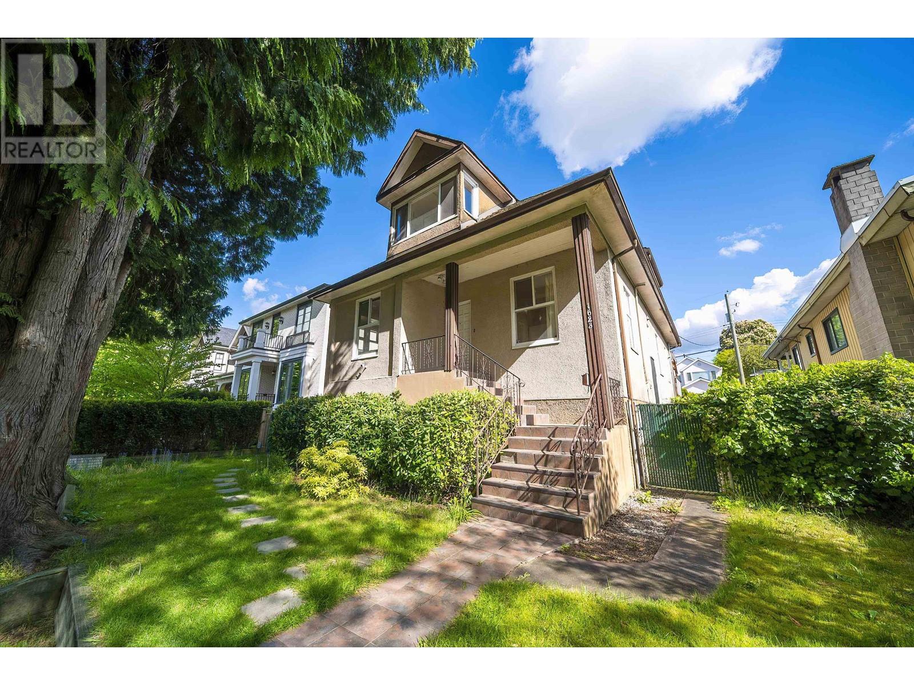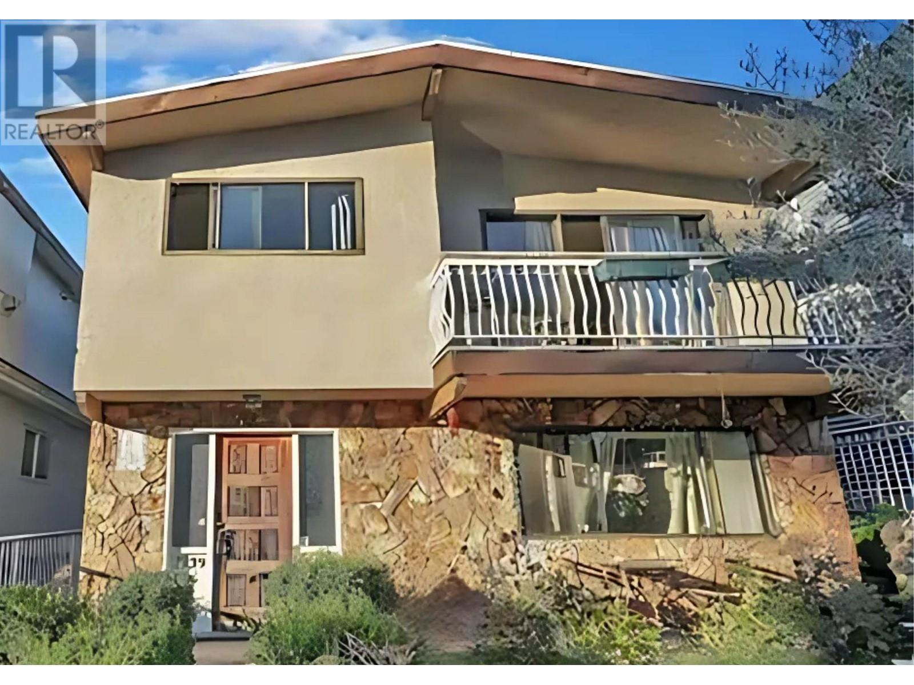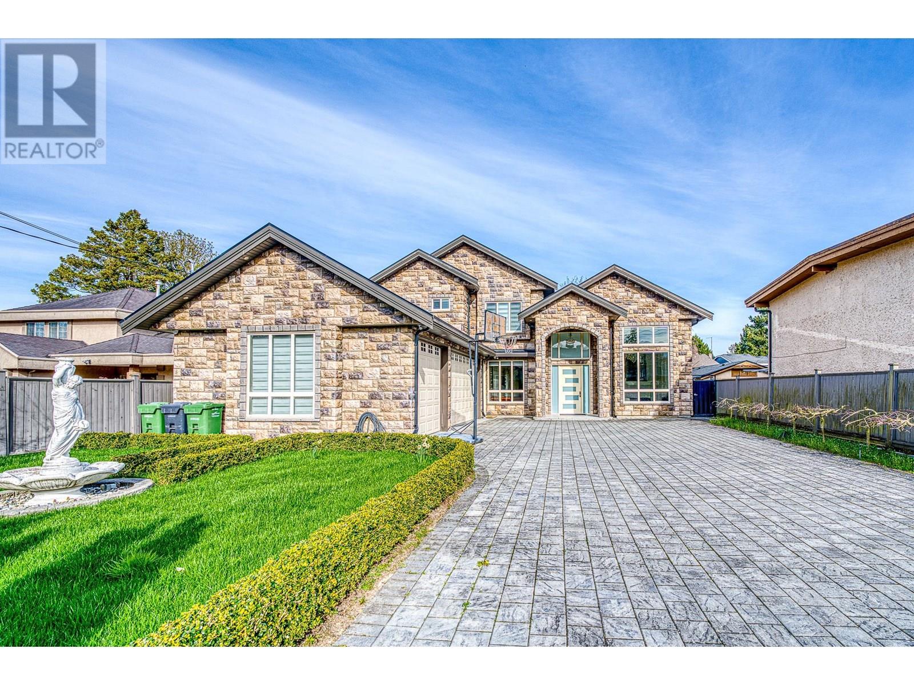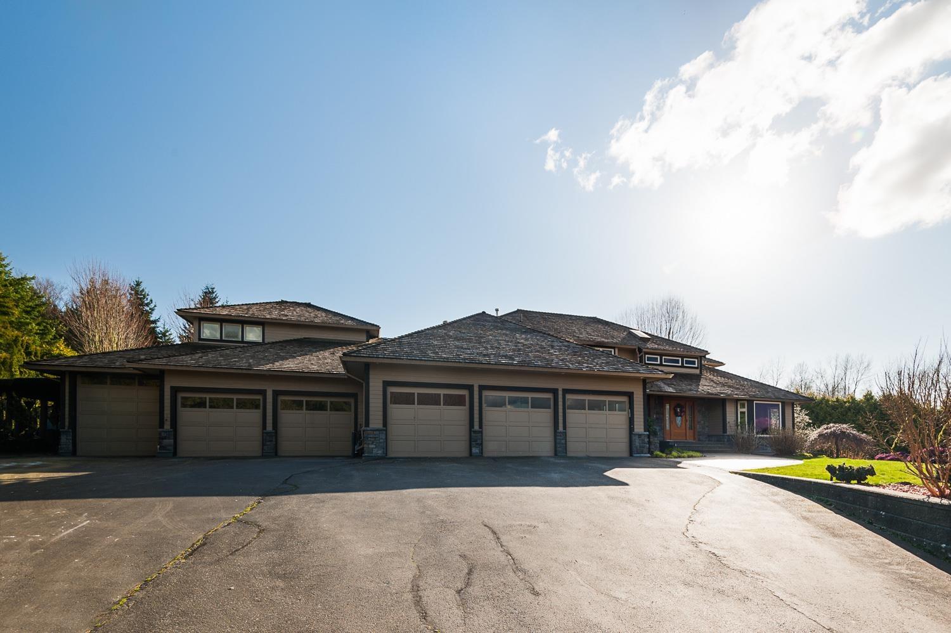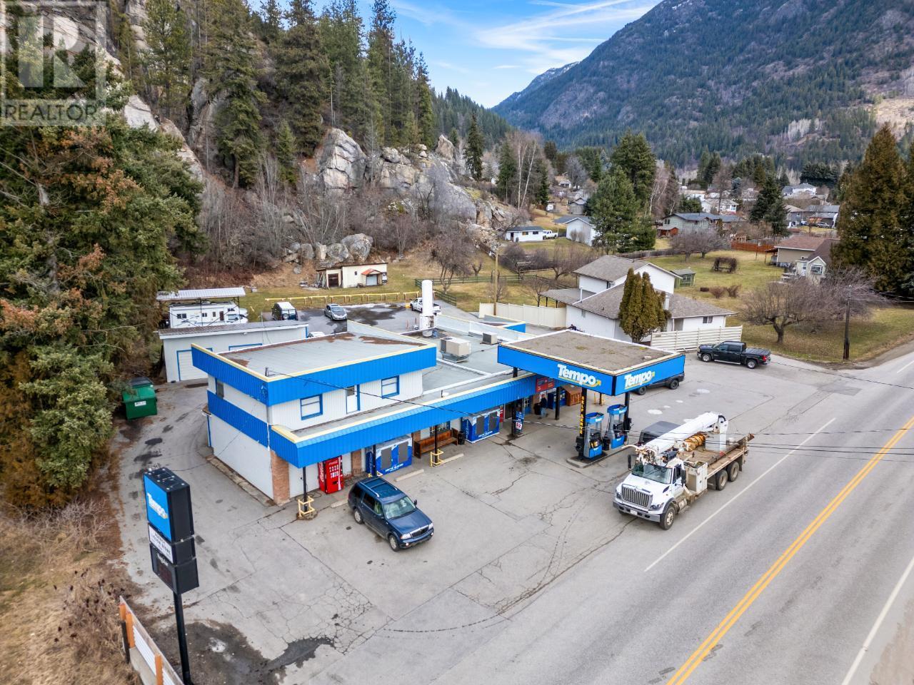41 Meadowcliffe Drive
Toronto, Ontario
Welcome to 41 Meadowcliffe Dr, a very exclusive luxury multi-family residence immersed in nature at the heart of the bluffs, with nearly 5,000 sqft of interior living space and 1,500 sqft outdoor living space, laid out over 0.6 acres, and set back about 100 ft. It is like a Beaumont Road or a Riverview Drive in Rosedale, but you are close to the water. It is like the idyllic South Kingsway in Etobicoke, minus the traffic. It is like Argyle Drive or Bel Air Drive in Oakville, but much, much closer to Toronto. It is like Fallingbrook Drive, but less busy. It is like Guildwood Parkway, but way more prestigious. It is like the bridle path/high point road or park lane circle, but without having to fence yourself in from the onlookers or tourists. There is a better setting for a home any any-sized family can just enjoy the company. (id:60626)
Sotheby's International Realty Canada
4373 Hobson Road
Kelowna, British Columbia
Nestled on an expansive 0.64-acre parcel of pristine, flat land, this remarkable family home boasts an unrivaled location that epitomizes the essence of the Lower Mission lifestyle. Situated on arguably the most coveted street in all of Kelowna, this property offers an extraordinary opportunity to live in one of the city's most sought-after neighborhoods. One of the standout features of this exceptional property is its proximity to the lake, inviting beaches, picturesque walking trails, top-tier schools & abundance of local amenities. As you approach the property, you'll be captivated by the lush, mature greenery that surrounds the home. This remarkable estate has a sprawling yard, which is large enough to accommodate a pool of your dreams & features a full-sized tennis court. The privacy & serenity that this property affords cannot be overstated. A recent survey ensures that you are well-prepared to embark on the journey of creating the home you've always envisioned. With ample space to expand, this home is ready for an addition if desired & the existing home, in its original state, has been lovingly maintained. Whether you choose to renovate & modernize or build anew, the possibilities are endless. The separate double garage has a generously sized workshop space, providing additional space for hobbies. Whether you're looking for a serene retreat or a canvas to build your dream home from the ground up, this Lower Mission estate is a rare find that cannot be surpassed. (id:60626)
RE/MAX Kelowna - Stone Sisters
2082 Bridge Road
Oakville, Ontario
Exquisite Luxury Living in Oakville. Welcome to your dream home! This stunning 5 bedroom, 6 bathroom custom home, located in the prestigious Bronte West, redefines luxury living. Boasting more than 5000 sq. ft. of meticulously designed space, this residence offers the perfect blend of elegance, comfort, and modern convenience. As you enter through the grand foyer, you'll be greeted by soaring ceilings and an open floor plan that seamlessly connects the expansive living areas. The gourmet kitchen is a chef's paradise, featuring Fisher & Paykel appliances built-in fridge, custom cabinetry, and a spacious island, perfect for entertaining guests or enjoying family meals. Retreat to your luxurious master suite, which boasts a walk-in closet, fireplace, spa-like ensuite bath, creating a serene escape. Each additional bedroom is generously sized with an en-suite and jack n jill bathroom, large closets, ensuring comfort and privacy for family and guests. Step outside to your personal oasis, featuring a cozy covered patio with fireplace, ideal for hosting gatherings or unwinding after a long day. The property also includes an oversized double car garage, rough in for EV vehicle charger and parking for over 6 cars on the driveway. A finished basement with a wet bar, a powder room, a bedroom with ensuite and open recreation space, further elevating the luxurious lifestyle. Located in the heart of Oakville, this home is just minutes away from Coronation park, lakeshore, local amenities, top-rated schools, fine dining, shopping, or cultural attractions. With easy access to public transit, QEW and Bronte Go Station, the entire city is at your fingertips. Don't miss this rare opportunity to own a piece of luxury in Oakville. The house comes with full Tarion warranty. (id:60626)
Ipro Realty Ltd.
1623 W 66 Avenue
Vancouver, British Columbia
A rare opportunity in Vancouver´s prestigious West Side! This charming character home sits on a desirable 50-ft wide lot on a peaceful cul-de-sac-offering exceptional privacy while being just a short stroll to Safeway, shops, cafes, and restaurants in the vibrant Granville shopping district. Flat, south-facing lot with laneway access-ideal for future redevelopment. Inside, you'll find 5 spacious bedrooms, 3 full bathrooms, and a fully self-contained 2-bed suite with private entry-perfect for in-laws, guests, or steady rental income. Thoughtfully maintained with recent updates: new washer/dryer, newer cooktop and range hood, updated flooring, paint, and deck. Room to park up to 6 cars. Located within top-ranked Magee Secondary and David Lloyd George Elementary catchments. (id:60626)
Nu Stream Realty Inc.
516 St Clements Avenue
Toronto, Ontario
A lifestyle of luxury awaits at 516 St Clements Ave an impeccably renovated 4-bedroom, 4-bathroom detached home in the heart of the coveted Allenby/North Forest Hill neighbourhood. Meticulously designed with no detail overlooked, this residence features a newly added main floor powder room, two luxurious 5-piece bathrooms upstairs (including a show-stopping primary ensuite), a sprawling basement, 2-car driveway, and a backyard retreat so inviting, you'll forget about the cottage. The sun-filled main level offers exceptional flow and upscale finishes throughout featuring an elegant family room with a Gas Fireplace, designer kitchen with an oversized centre island and ample storage, and refined dining area with access to the incredible outdoor patio, complimented with a hot tub, in the stunningly landscaped backyard. Upstairs, an impressive skylight brightens the 2nd level, leading to a generous primary retreat which boasts a large walk-in closet and spa-like 5-pce ensuite. A second 5-pce bathroom and remaining 3 bright bedrooms complete the upper level. The expansive lower level features a 5th bedroom, full 4-piece bathroom, exercise room, home office, laundry access, and ample storage. Fantastically situated, mere minutes to top-rated schools, the Beltline Trail, parks, endless shopping/dining opportunities, and easy TTC access. A rare opportunity to own this very special home, centrally located in one of Toronto's best neighbourhoods, where timeless charm meets everyday luxury. (id:60626)
Harvey Kalles Real Estate Ltd.
2339 Kingsway
Vancouver, British Columbia
Unlock the potential of this exceptional land assembly. 2339 Kingsway, 2375 Kingsway, 2361 Kingsway, 2335 Kingsway and 2353 Kingsway are listed with potential of assembly. This prime site offers excellent development opportunities with the potential for multi-family residential, mixed-use, or commercial projects. Strategically located along Kingsway with easy access to transit, amenities, and key destinations, this site is poised for significant growth. With high demand for new development in the area, this is an opportunity to capitalize on Vancouver´s ongoing transformation. (id:60626)
Exp Realty
6380 No. 1 Road
Richmond, British Columbia
Luxury Home in Prestigious Riverdale! Welcome to this exceptional 4105 sq.ft. custom-built residence located in the highly sought-after Riverdale neighborhood. Designed with both elegance and functionality in mind, this home offers a spacious open-concept layout with soaring ceilings in the foyer, living, and family rooms that create a grand and airy atmosphere.Gourmet Kitchen with premium appliances, custom cabinetry, oversized island, and separate wok kitchen.Luxurious master suite with private sauna, two balconies, and spa-inspired ensuite. Three-car garage plus ample additional parking.Walk to top-ranked Thomson Ele& Burnett Sec,Steps from golf courses, Thompson Community Centre, and shopping. A home that words and photos can't fully capture-see it to believe it! Open house Sun 8/3, 2-4 pm (id:60626)
RE/MAX Crest Realty
20486 1 Avenue
Langley, British Columbia
Stunning Valley & Mountain Views from this private 2 acre Equestrian Estate in prestigious High Point neighbourhood. This fabulous home features your very own gym, wine cellar, media room, games room, workshop and 6 car garage. Close to Highpoint Equestrian horse club. Open house 2-4pm on Sat may 10 (id:60626)
Royal Pacific Realty Corp.
33 Bowen Street
Hamilton, Ontario
Welcome to 33 Bowen Street, a historic gem in downtown Hamilton's vibrant restaurant and nightlife scene for decades. Originally built as a carriage house in the 1800's and later converted into a hotel in the early 1900's, this property offers over 7,100 sqft. of prime commercial space. Recent updates include modernized washrooms, refreshed upholstery, and modernized interior decoration. The upstairs portion features an immaculate bar imported from Dublin, perfect for hosting events. Seize the opportunity to make your mark on this iconic building and continue its legacy (id:60626)
RE/MAX Escarpment Realty Inc.
271165 Range Road 60
Rural Rocky View County, Alberta
Welcome to 161 acres of paradise with trees, wide open meadows, a year round creek, riding/walking trails tucked away from any neighbors with mountain views , secluded and private yet conveniently located 20 minutes NW from Cochrane. It feels like your living in a national park with the trees and views, but it could be your own private land. You are sure to be impressed with this reverse walk-out Bungalow built into the hillside with over 4600 sq ft of living space, attached oversized double garage plus shop. Incredibly well build starting with ICF foundation walls right up to the rafters. Poured concrete floors on each level with in-floor heat and concrete tile roof. The main floor features a massive wood burning rock facing fireplace that warms up the Great room with the tall barreled ceiling and enjoys the mountain views. Tucked behind the fireplace is the dining room. The kitchen features lots of cabinets and counters and a commercial gas Stove with a double oven. Breakfast nook overlooks the deck and views. Next is the Bonus room with electric fireplace and wall units making this a great TV room. From here step out onto the incredible wrap-around covered deck. On the south side enjoy the mountain views and overlook your own paradise. Trust me this is a special place to relax and enjoy nature as it unfolds before your eyes. On the north side step down onto the massive patio area to enjoy large family gatherings. Back in the house past the Great room, the private master suite is separate from the other bedrooms except one other main floor room which could be used as that or a den/office. This makes it perfect for use requiring private/public spaces. Check out the ensuite featuring a large jetted soaker tub and tiled steam shower and double sinks. Lower level is fully developed with a very spacious entry, four bedrooms, two full bathrooms, a family room, laundry and furnace room. The oversized heated double attached garage with high ceilings make s a great hobby room or park two vehicles in the 24 x 24 ft space. Check out the 32 x 24 ft heated shop with cement floor that could easily be converted to barn stalls, upper mezzanine and wood stove. 80 x 120 riding ring with hockey rink at one end. Tach shed. There is a wedding site with benches for 100 guests. This property would make an ideal retreat, Equestrian, yoga or recovery center, or a home base for Norquay ski Resort in Banff, Sunshine Ski Resort or Lake Louise skiing. Call for your personal viewing today! (id:60626)
Royal LePage Benchmark
14574 Mccowan Road
Whitchurch-Stouffville, Ontario
This is a remarkable opportunity to acquire a breathtaking country estate nestled in a prestigious neighborhood of beautiful homes & farms. This property is being offered for sale for only the second time. The thoughtfully designed equestrian facility make the barn & arena setup exceptionally functional. The charming hip-roof barn features approx 12 stalls, & distinctive loft space, perfect for the creative artisan, practicing yoga, or just as a peaceful escape. The barn has its own separate wifi connection. The front gates offer both security & tranquility as you approach the paved drive. The covered front porch features a delightful swing, ideal for savoring the beauty of nature and the picturesque views. The residence boasts a generous main floor primary suite, accompanied by two additional bedrooms on the upper level. There is also a fourth bedroom in the basement, which offers convenient walk-up access to the backyard, making it an ideal guest room or changing area for poolside activities. The kitchen features a spacious center island that is sure to become the focal point for family gatherings. Additionally, there is a formal dining room perfect for those special occasions, & a charming three-season porch o/looking the beautiful backyard oasis. The recently installed saltwater pool serves as the centerpiece of the backyard. Surrounded by beautiful landscaping & complemented by a gazebo, it creates the ideal setting for backyard barbecues or leisurely relaxation. The fenced dog run ensures pets' safety & owners' peace of mind. Preventing pets from wandering into the pool area & allows for easy yard maintenance. Many updates including: 2020: Primary Bedroom Fireplace, New Gas Furnace & Shingles. 2021: Garage & Attic Insulation. 2022: Barn Loft Deck, Standby Generac Generator & New Septic 2023: Barn Loft Electrical, 2nd Fl Bathroom Reno, SaltW Pool, Landscaping, Interlock, Deck & Wrought Iron fencing. 2024: Driveway Paving & Updated Arena Lighting. 2025: AC Unit (id:60626)
Royal LePage Your Community Realty
2593 Broadwater Road
Castlegar, British Columbia
Discover an unparalleled investment opportunity in Robson, just outside Castlegar - a fully-equipped gas station boasting a liquor store, convenience store, and PO boxes. Positioned strategically, it stands as the gateway to Arrow Lakes, with Syringa campground's 90 campsites nearby. This station sees a steady flow of traffic, with an estimated 300-350 customers daily in the off-season and an estimated 525-630 customers daily during summer months. Upgrades including a torch-on roof, new fiberglass gas tanks, rooftop HVAC, septic system, washrooms, and coolers ensure modern functionality. Adjacent 2300sqft family home is owned by the Seller and is negotiable with the sale, adding further value to this prime real estate opportunity. Don't miss your chance to own a pivotal piece of Castlegar's landscape. (id:60626)
Exp Realty



