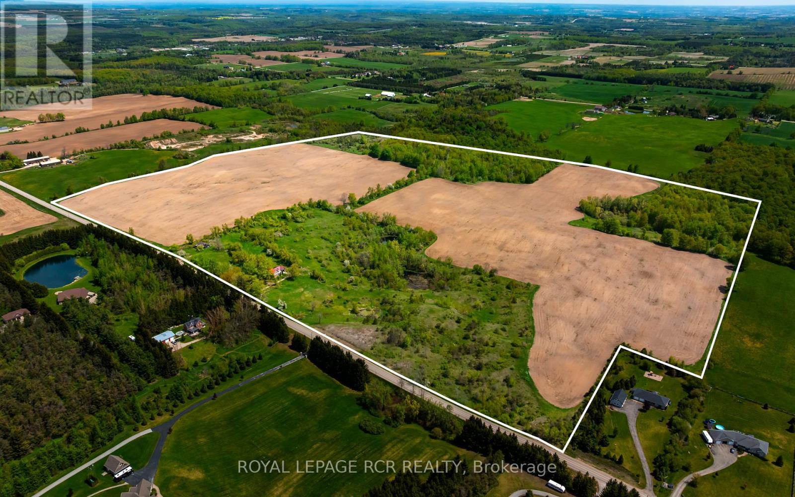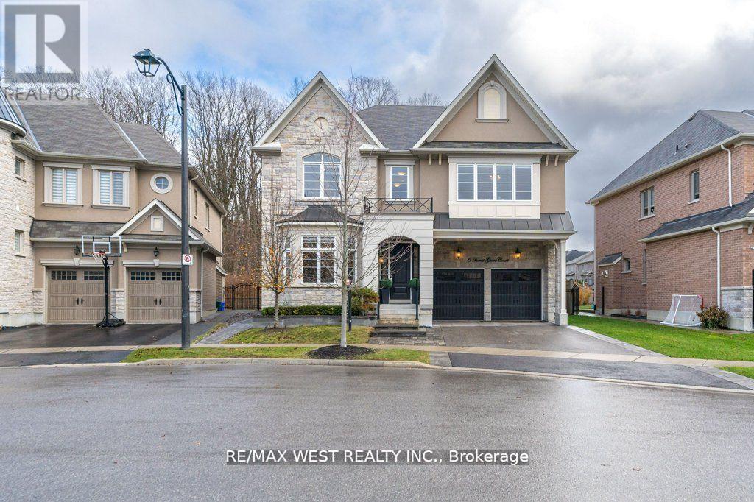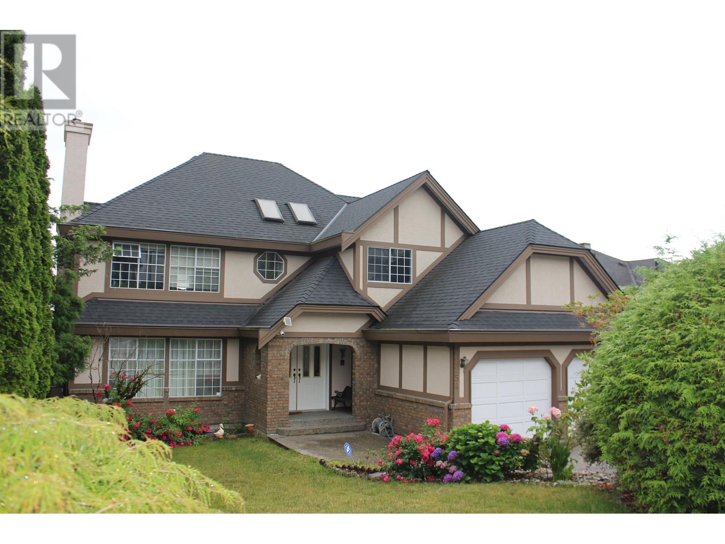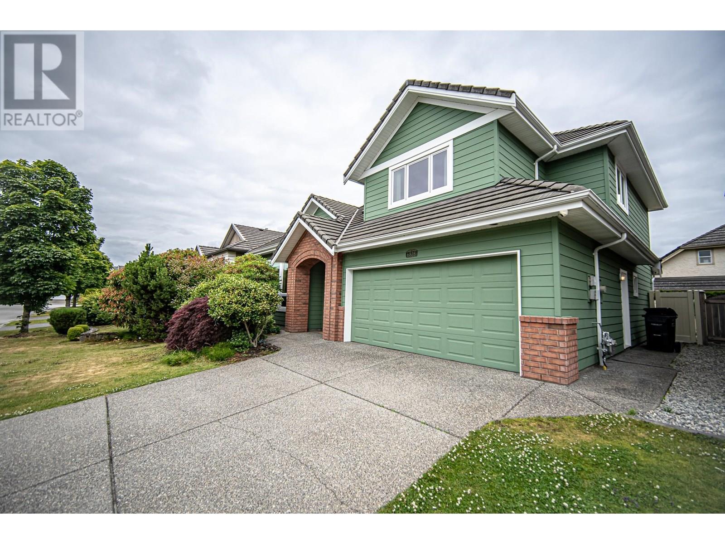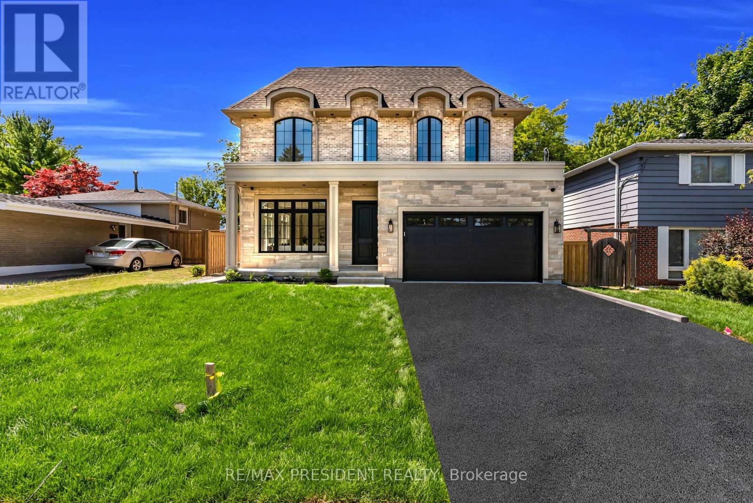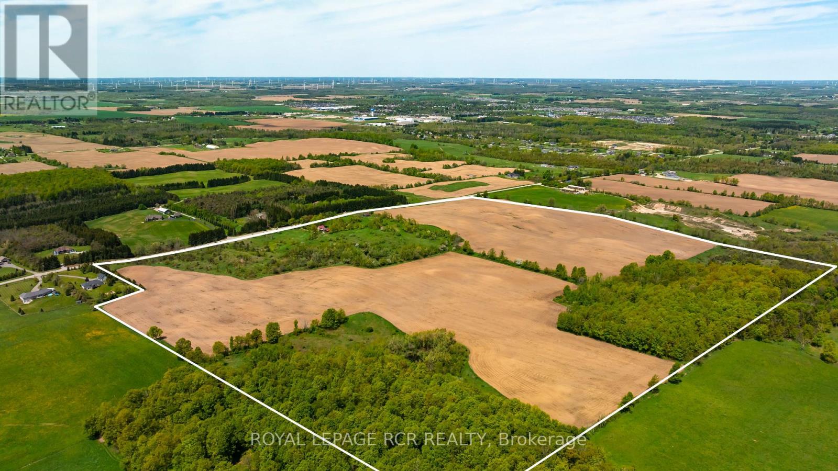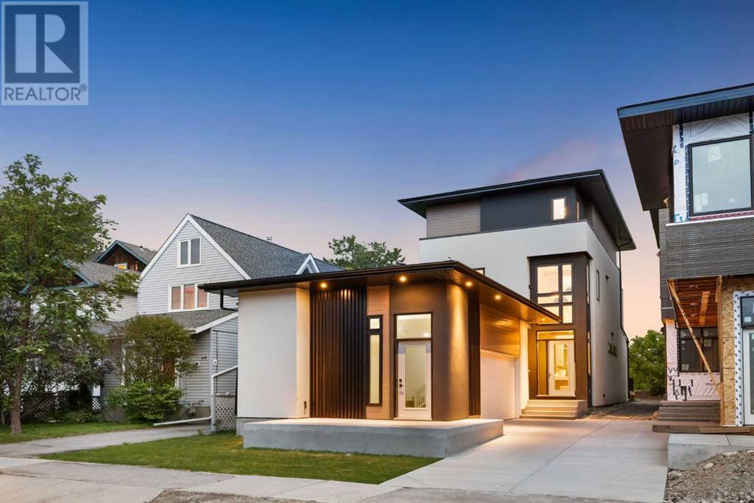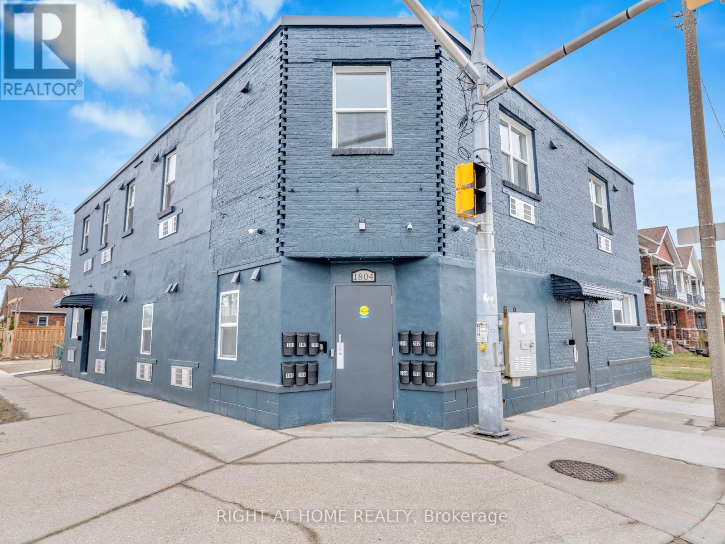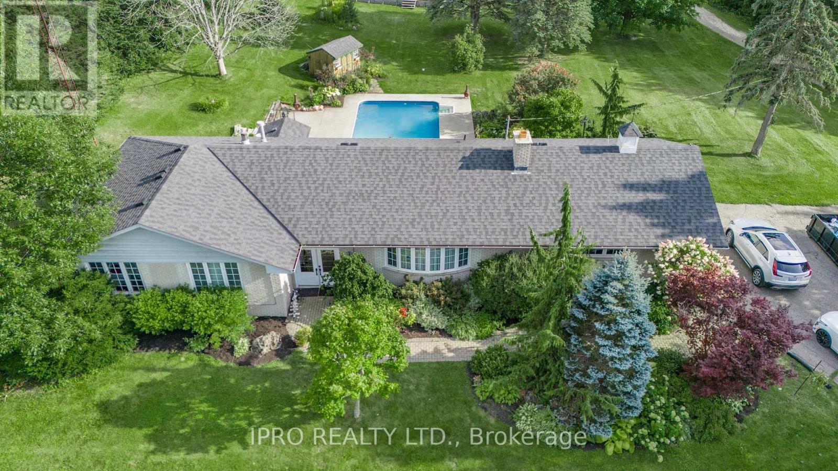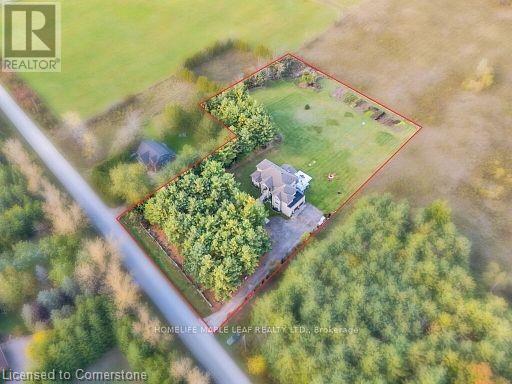555463 Mono-Amaranth Townline
Mono, Ontario
123.676 acres of Prime Farm land in Mono! Discover the perfect slice of nature, ideal for building your dream home or a peaceful getaway, with approximately 75 acres of workable land, and approximately 50 acres of Mixed Hardwood Forest/ponds and open space. Tenant farmer has harvested corn, soybean and fall wheat in the past, and currently has corn planted [tenant farmer reserves the right to remove the crops until Nov 2025]. This property offers a unique blend of tranquility and potential. Embrace the natural beauty and create your own personal retreat minutes from Shelburne, where you will find all amenities. A portion of property under NVCA. Prime Agricultural Zoning. (id:60626)
Royal LePage Rcr Realty
6 Forest Grove Court
Aurora, Ontario
Outstanding 5 Bedroom, 5 Bathroom, Executive 4300 + Sq Ft Home. On A Private Enclave In A Prestigious Neighborhood Of Aurora. Situated On A Child Safe Court With A Rare 59 Ft Frontage, Backs Onto A Protected Forest With A Park Nearby. The Open Concept Professionally Finished Basement With A Separate Theatre, Exercise And Games Area, Also Has A Kitchenette, Powder Room Large Enough To Install A Shower And Ample Storage Space. Adding Another 1800 Sq Ft Of Luxury, Comfort, And Elegance To This Exquisite Home. $300k Was Spent In Upgrades, Renovations And Improvements. The Custom Kitchen With Integrated High-End Appliances, Recess Lighting, Extra Cabinetry, Quartz Counter, Large Center Island Plus A Breakfast Area Is A Dream For Any Chef. Coupled With The Stunning Family Room With Its Marble Wall, Built-In Cabinets, Gas Fireplace, Huge Picture Window And Walk-Out To Treed Serene Backyard, It Becomes A Focal Point *The Heart Of The Home* Perfect For Entertaining And Family Gatherings. Primary Bedroom Is Large Enough For Sitting Area, Walk-In Closet And 5 Pc Spa Ensuite. The Rest Of The Bedrooms Are Spacious And Share 2 Semi Ensuite, A Bonus Is The Den On The Second Floor. Don't Miss Out! Definitely An Exceptional Property In A Premier Location, Close To 404, Private Schools, Golf Course, Big Box Stores, 10min To The Go Station And Boutique Shopping. A Gem! Over $17,000 in furniture included in the price. See furniture list for more details. (id:60626)
RE/MAX West Realty Inc.
2254 Sorrento Drive
Coquitlam, British Columbia
This classic Tudor-style executive home showcases exceptional craftsmanship and elegant design. The well maintained exterior welcomes you to a spacious 4,280 sqft layout across three levels.The upper floor features five bedrooms and four bathrooms, while the lower level offers an entertainer's dream recreation/games room with a high ceilings, a wet bar and a walkout to a covered patio. The gourmet kitchen boast a center island, solid oak cabinetry, and a bay-windowed eating area. Sliding doors from the family room open to a huge balcony with breathtaking panoramic views of the Fraser River, Mountain Baker and Port Mann Bridge. Nestled on a beautifully landscaped 7,434 sqft lot in a quiet, upscale neighborhood, this property is freshly fenced and ready for quick possession. (id:60626)
Team 3000 Realty Ltd.
4815 14a Street Sw
Calgary, Alberta
Open House Saturday 2-4 pm Own a piece of Calgary’s history. Known as the Ross P.Alger House, this fully renovated mid-century modern landmark was commissioned by former Mayor Ross Patterson Alger and designed by Clayton Bond & Mogridge, with final plans dated August?1956 . Its 2009 façade update honours original clean lines while delivering today’s luxury-home lifestyle. Throughout, original mid-century features—including minimalist moldings and built-in millwork—blend seamlessly with high-end finishes.A rare offering—this home sits on a 68'×110' west-backing lot, directly overlooking River Park with city skyline views. With 3,792 sq ft of living space across three levels (2,693 sq ft above grade+1,099 sq ft below grade), 4815?14?A?Street?SW features a total of five bedrooms, four bathrooms, and a powder room.• Main Level: Original hardwood floors, soaring ceilings, floor-to-ceiling windows and a show-stopping glass-panel staircase define this floor. The chef’s showcase includes dual fridges, steam oven, gas cooktop, double dishwashers, quartz countertops, custom cabinetry and a butler’s pantry with wine fridge and espresso bar. West-facing windows open to a private backyard oasis with oversized patio, mature trees and the rare Alger family pine, which brings in people to this day to see this rare tree.• Living Spaces: A bold black-painted brick fireplace—its brick hand-picked by Ross himself from the original Calgary Fire Department demolition—anchors the expansive living room, while a separate family room with gas fireplace offers an intimate retreat. A custom mudroom with lockers, bench and sink leads to a powder room.• Upper Level: Four bedrooms—or three plus a versatile office/den—each bathed in natural light. The primary sanctuary boasts park views and a spa-inspired ensuite with soaker tub, glass shower and double vanity, plus a fully custom closet. A second bathroom and laundry room complete this floor.• Lower Level: 1,099?sq?ft of flexible space warmed by radiant in-floor heating. Includes a rec room, guest bedroom with ensuite, wine cellar, storage and laundry—plus rough-in plumbing for a wet bar.• Location: Nestled in Altadore—steps from Elbow River pathways, top-rated schools, tennis courts and Marda Loop’s boutiques and dining, with downtown a quick commute away.Embrace the story, craftsmanship and luxury of the Ross?P.?Alger House—an unparalleled piece of Calgary living. Call today for your private tour and make history yours. Exclusive showings. This is a once-in-a-lifetime opportunity to own a home that beautifully connects Calgary’s past, present and future. (id:60626)
Exp Realty
6828 Hamber Street
Richmond, British Columbia
Located in the prestigious Terra Nova community, this well-maintained 4-bedroom, 3-bathroom home offers over 2,300 square ft of stylish, functional living space. Over $200,000 in upgrades between 2023 and 2024 include Bosch and KitchenAid appliances, Quartz and Silestone countertops, and premium window and door replacements. Features like radiant in-floor heating, motorized blinds, Low-E glass, and a beautifully hardscaped backyard with ambient lighting create a truly move-in-ready experience. An extended driveway adds convenience and charm. Steps from the riverfront, top-ranked Spul'u'Kwuks Elementary and J.N. Burnett Secondary, as well as parks and shopping, this home offers the perfect blend of quality, location, and lifestyle. (id:60626)
RE/MAX Crest Realty
1735 Sunningdale Bend
Mississauga, Ontario
Once-in-a-generation opportunity to own a piece of Clarkson's quiet beauty; steeped in history, full of heart & surrounded by nature. Offered for the first time, this beloved family home sits on a spectacular 98 x 150ft ravine lot, nestled on a quiet, tree-lined street. Traditional family layouts w/ lrg principal rooms are perfect for both everyday living & entertaining. An updated kitchen blends modern comfort w/ the homes original character. Multiple fireplaces add warmth to living spaces, while the sunroom offers serene views of the private backyard & ravine. Primary BR offers generous closets & breathtaking views of the ravine. Large 5pc bath w/ soaker tub, w/in shower, large vanity & heated floors. Secondary BRs offer picturesque windows & historical charm. Finished w/u basement provides ample storage w/ potential for extended living or rec space. Short walk to Clarkson Public School, Clarkson Village shops & restaurants & minutes to Lake Ontario, waterfront trails & Clarkson GO! (id:60626)
RE/MAX Escarpment Realty Inc.
16 Humheller Road
Toronto, Ontario
Welcome to this custom-built masterpiece - a rare blend of modern elegance, thoughtful design, and high-end finishes throughout! Nestled in a prime Etobicoke location, this stunning home offers over 4500 square feet of total living space, soaring 10-foot ceilings on the main floor, and impeccable attention to detail at every turn. Step inside to a bright, open-concept layout featuring engineered hardwood floors, ceiling speakers, pot lights throughout, built-in lighting on stairs and two skylights that bathe the home in natural light. The heart of the home is the designer kitchen, complete with built-in JennAir appliances, sleek cabinetry, and a spacious island - perfect for entertaining! The large family room with gas fireplace and built-in cabinets is perfect for your family to unwind after a long day. There is even a bonus office/den on the main floor! Never have to fight over a bathroom again as each of the 4 generously-sized bedrooms includes their own private ensuite, offering the ultimate in comfort and privacy. The primary suite is your personal retreat with an accent wall with built-in fireplace, massive designer's walk-in closet, and a spa-like 5-piece ensuite. Laundry day just got better with the perfectly placed and beautifully designed second-floor laundry room. The fully finished basement has two separate units and 9-foot ceilings! The first basement is kept for the owner's own use with a fitness room/gym, living area, and a huge theatre room for unforgettable movie nights! The second portion is a LEGAL 2-bedroom basement apartment with separate entrance - ideal for multigenerational living or excellent rental income potential with 2nd laundry! With 7 full washrooms, 2 laundry rooms, inground sprinkler system, timeless design, and top-tier craftsmanship throughout, this one-of-a-kind masterpiece truly checks every box! (id:60626)
RE/MAX President Realty
555463 Mono-Amaranth Townline
Mono, Ontario
123.676 acres of Prime Farmland in Mono! Discover the perfect slice of nature, ideal for building your dream home or a peaceful getaway, with approximately 75 acres of workable land, and approximately 50 acres of Mixed Hardwood Forest/ponds and open space. Tenant farmer has harvested corn, soybean and fall wheat in the past, and currently has corn planted [tenant farmer reserves the right to remove the crops until Nov 2025]. This property offers a unique blend of tranquility and potential. Embrace the natural beauty and create your own personal retreat minutes from Shelburne, where you will find all amenities. A portion of property under NVCA. Prime Agricultural Zoning. (id:60626)
Royal LePage Rcr Realty
66a New Street Se
Calgary, Alberta
This is more than a home. It is a lifestyle on the edge of the Bow River. Welcome to 66A New Street SE, a stunning 3-storey luxury infill in the heart of historic Inglewood, masterfully built by Standcore Group in collaboration with Designers Edge Interior Design. With over 4,000 square feet of thoughtfully designed living space, this river-facing residence sets a new benchmark for urban luxury in Calgary. Positioned on the only lot in the city that truly sits on the Bow River, the views are as rare as they are remarkable. The exterior showcases acrylic stucco paired with custom metal accents, triple-pane full-height LUX windows, and a 20x20 composite rear deck that offers a front-row seat to nature in the middle of the city. This home is engineered with future-forward living in mind. It is roughed in for full smart home automation including speakers, surveillance, and security. The basement has in-floor heat rough-ins and the garage structure is legal suite-ready with completed foundation, joists, plumbing, electrical, and sanitary connections in place.Inside, you are greeted with 10-foot ceilings, wide plank white oak hardwood on all three upper levels, and a floorplan that balances clean lines with warmth and functionality. The main level features a formal dining area, a custom mudroom with built-ins, and a stylish two-piece powder room. The living room is centered around a stunning Dekton-slab fireplace with custom white oak millwork. Dual sliding glass doors lead to the spacious deck, making entertaining seamless indoors and out. The kitchen is both beautiful and highly functional. Outfitted with Caesarstone countertops, custom cabinetry, and a full array of high-end appliances including a gas range, steam wall oven, microwave, and a 48-inch fridge and freezer, it is truly a chef’s dream.On the second floor, you will find two generously sized junior suites with walk-in closets. One features a private three-piece ensuite, while the other is supported by a fu ll four-piece bathroom. The third floor is reserved for the primary retreat. This sanctuary features a coffee bar, expansive walk-in closets, and a spa-inspired ensuite with a freestanding tub, large tiled shower with bench, dual vanities, a makeup desk, and heated tile floors. The fully developed basement offers even more space with a large recreation area, a wet bar with temperature-controlled wine fridge, a dedicated gym or home office, a fourth bedroom, and a modern three-piece bathroom. Mechanically, the home is equipped with two high-efficiency furnaces, HRV units, and a high-efficiency combi boiler for domestic hot water and in-floor heating.Enjoy life just steps from local favourites like Spolumbo’s, Dean House, and the Night Markets. Start your mornings at Gravity and stay active at The Realm. With every amenity nearby, this home offers a truly connected lifestyle. Built with care, backed by a new home warranty, and designed for those who appreciate modern comfort. Book your showing today! (id:60626)
Real Broker
1804 Drouillard Road
Windsor, Ontario
Reconstructed 12 Unit Multi-Residential building. Property is Fully Tenanted! Building consist of 6 - One Bedroom Units and 6 - Bachelor Units. Gross Annual revenue $199,000. Annual Expenses $36k. With current Cap RATE of 6.8%. Projected Cap Rate at 8.5%. New Re-construction Doesn't Fall Under Ontario Rent Control. All units finished with Well-Equipped Kitchen & Modern 3-Piece Bathroom. Steps to Stellantis Chrysler Plant, close to Windsor Regional Hospital, Ceasers Palace, Detroit-Windsor Tunnel. High-Tech Network System - Keyless Entry System throughout the Building and Units - No Keys Required! On-Site coin-operated Laundry Room. **EXTRAS** 12 Stainless Steel Fridge, 12 Stainless Steel Microwave/Hood, 12 Cooktops. ALL UNITS ABOVE GROUND! (id:60626)
Right At Home Realty
246044 County Rd 16 Road
Mono, Ontario
With A Unique Combination Of Functional Amenities, This Property Is Ideal For Launching A Business, Establishing An Event Venue, Or Expanding An Agricultural Venture. Located Just Minutes From Town On A Paved Road, This Expansive 14.18 Acre Property Offers Immense Potential For Entrepreneurs And Investors Alike. The Spacious Home Features Modern Upgrades, Including Quartz Counter Tops In The Kitchen And Bathrooms, New Flooring, Freshly Painted, A New Furnace, AC, And Multiple Basement Walkouts To A Stunning Saltwater Pool Area. The Property Also Includes A Versatile Barn With 10 Stalls And Running Water, Loft Area For Hay, A Carriage House With Office Space And Room For More Stalls, Half Mile Race Track, Fenced In Paddocks, L Shape Storage Building, Spring Fed Pond And Hockey Pad. Conveniently Located Just Minutes From Town On A Paved Road, This Property Is Ideal For Those Seeking A Serene Yet Accessible Countryside Retreat. (id:60626)
Ipro Realty Ltd.
12601 Nassagaweya Puslinch Townline
Milton, Ontario
This stunning custom-built home features 5 spacious bedrooms and is set on a lush 2.39- acre lot, offering a tranquil retreat surrounded by other custom homes. The entrance boasts an impressive open-to-above foyer, leading to a welcoming family room, a cozy living room, and an elegant dining area-perfect for entertaining. The main floor includes one bedroom and a well-appointed a bath, providing convenience and accessibility. Upstairs, you'll find 3 additional full baths, ensuring ample facilities for family and guests. The recently finished basement adds significant living space, complete with two bedrooms, Full bathroom, and a generous living area. The master bedroom is a true highlight, featuring a private walk-out to a balcony that offers serene views of the surrounding fields. Outdoors, a spacious wooden deck provides the perfect spot to relax and take in the beautiful landscape. with easy access to Guelph, Hwy 401, and Rockwood, this home combines luxury living with accessibility. (id:60626)
RE/MAX Real Estate Centre

