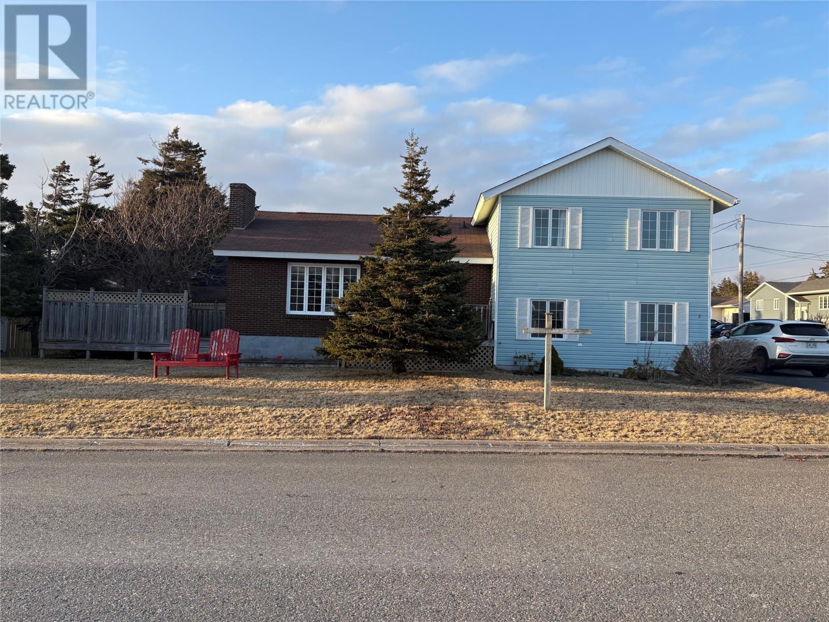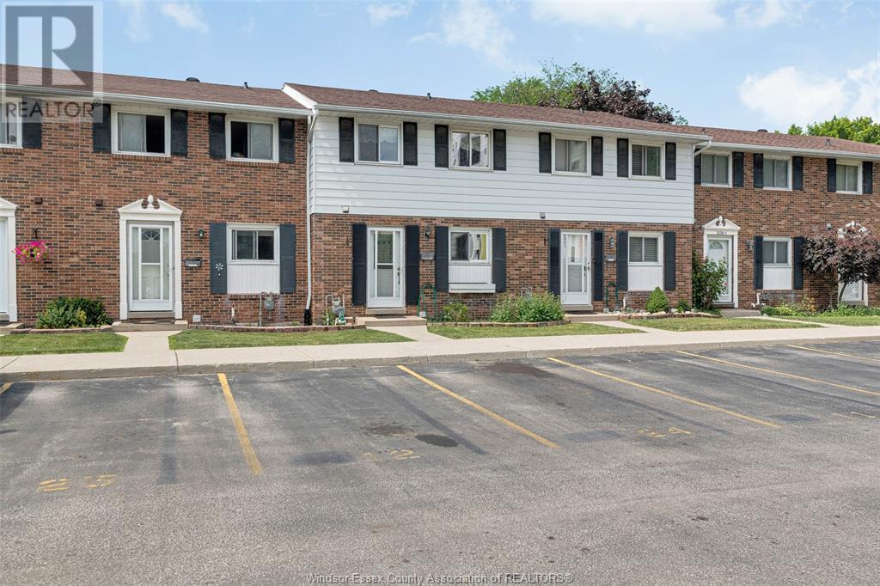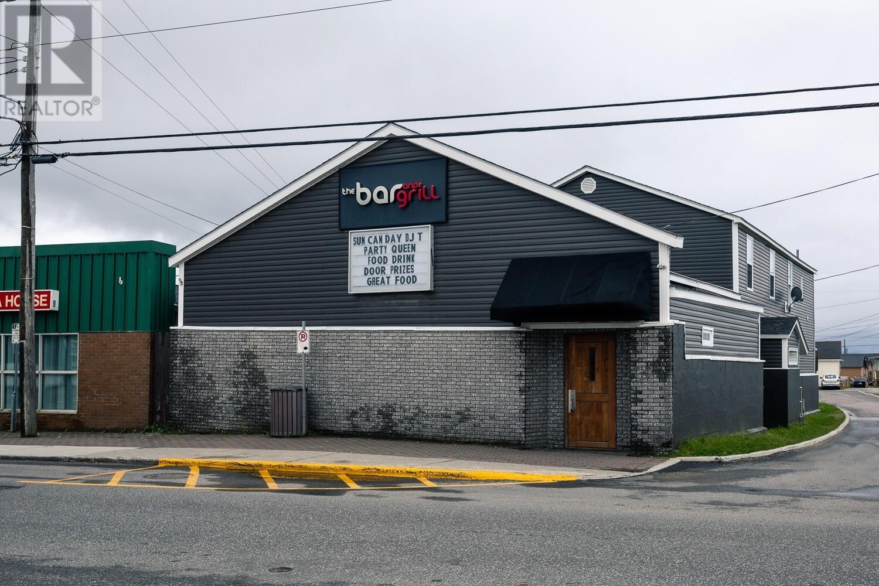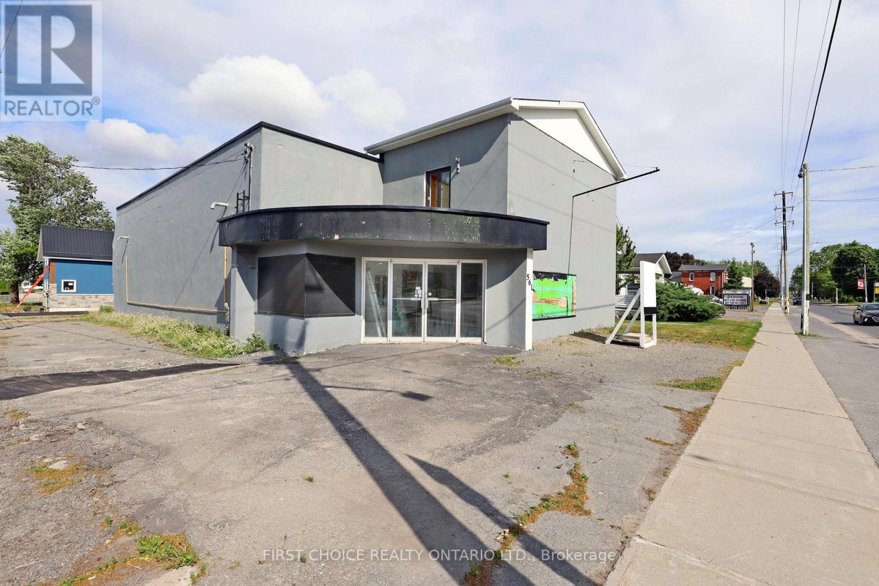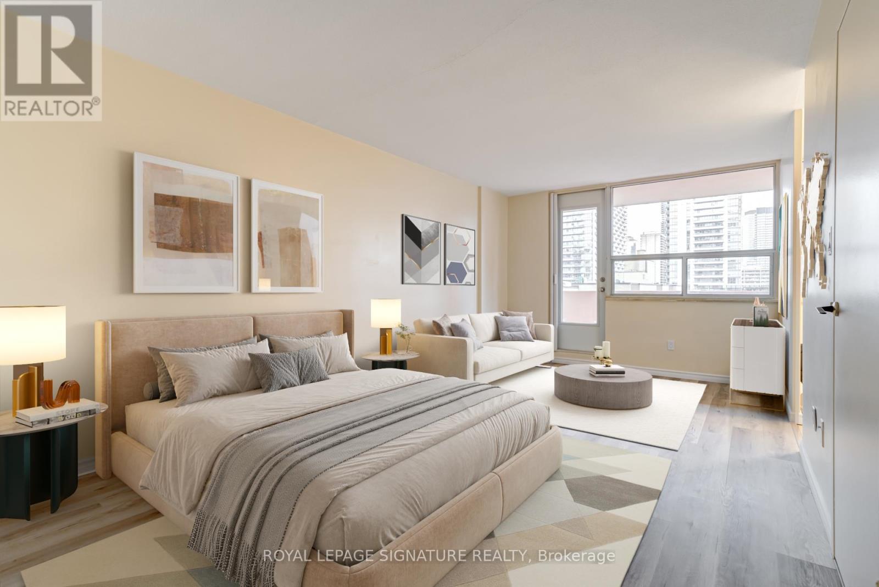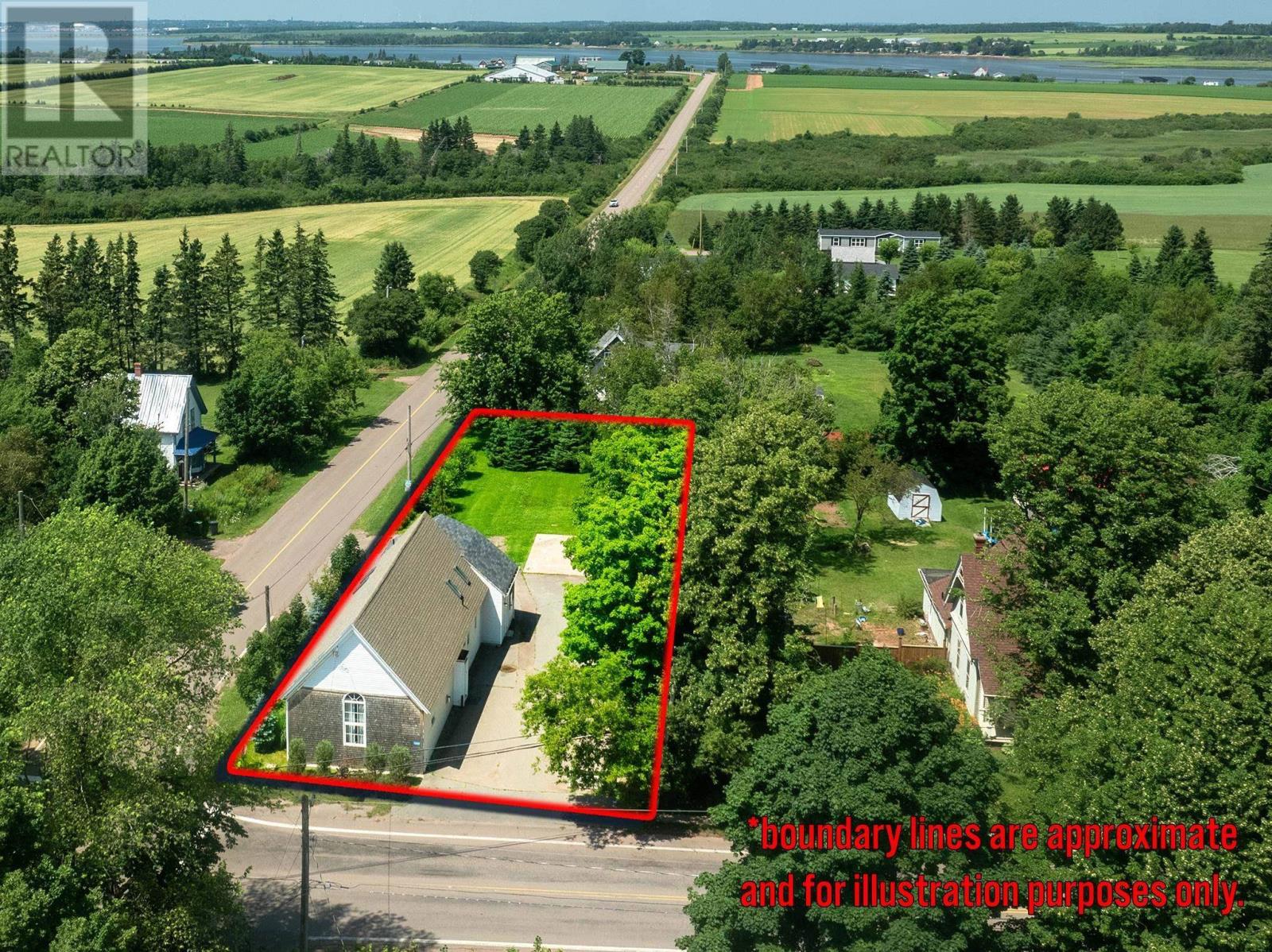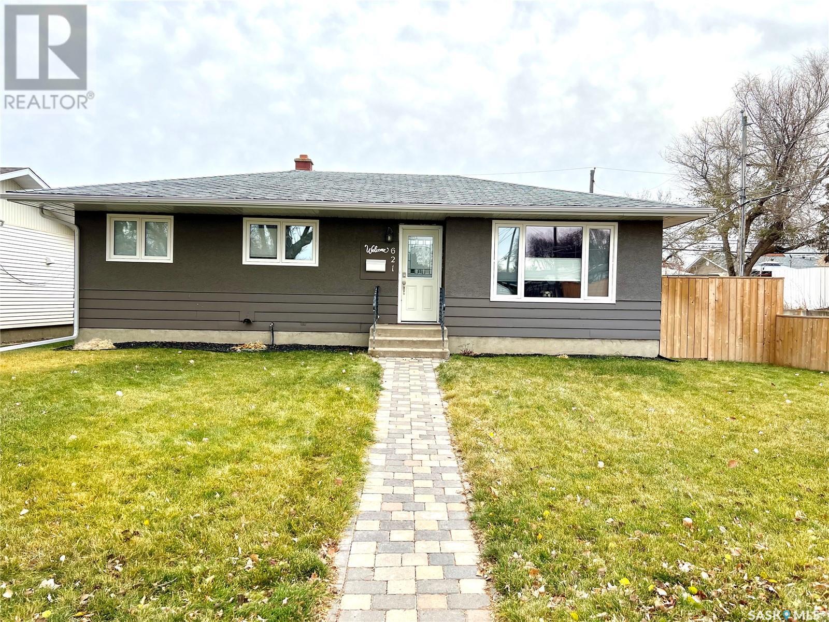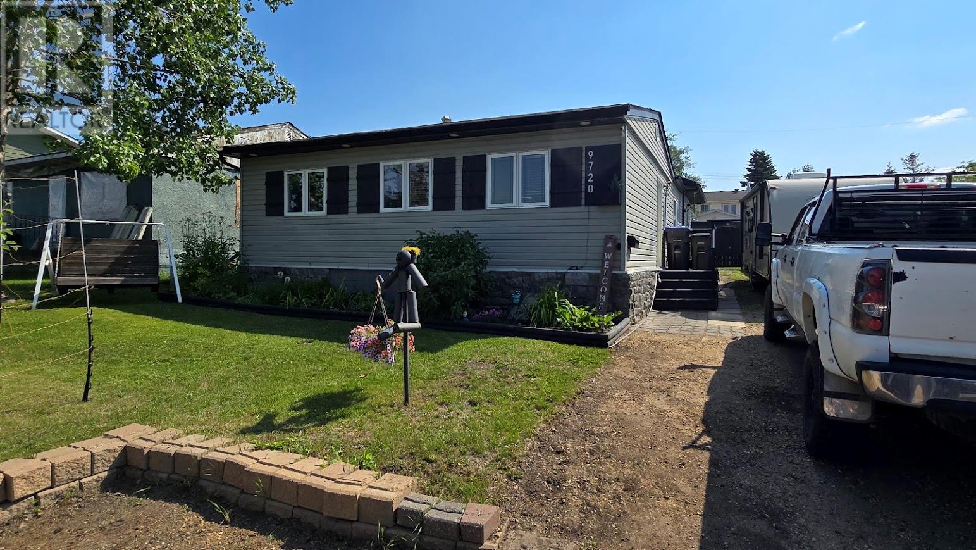187 Queen Street
Middlesex Centre, Ontario
With 56.24 feet of frontage and a depth of 114.87 feet, this treed building lot in the heart of Komoka is ready for your dream home. Approved plans are already in place to build a stunning 3,000 sq. ft. custom home saving you time and steps in the process. Build it yourself or bring your own builder; the choice is yours. All services are available at the road, and key documents including grading plan, HVAC design, truss plans, and the full house designs are available in the documents tab or by request through the listing agent. Heres your chance to bring your dream home to life on a generously sized lot in the heart of Komoka. Just steps from the local tennis courts, soccer fields, and baseball diamonds, it's the perfect spot for staying active and enjoying the outdoors. You're also close to the Komoka Wellness Centre and YMCA, offering top-notch fitness options and family-friendly programs.For a quieter pace, the local library is just a short walk away ideal for an afternoon of reading or study. And if golf is your thing, FireRock Golf Club is only a quick drive down the road, known for its beautiful course and top-tier amenities. Families will love being near great schools, making day-to-day life that much easier. With everything you need close by, this is more than just a place to build its a place to grow, relax, and thrive. (id:60626)
Exp Realty
3 Macneil Crescent
Stephenville, Newfoundland & Labrador
Are you looking for a great family home in a quiet neighbourhood? This three bedroom, 2 bathroom home has lots to offer your family. As you enter the side door you come into a porch which leads into the large Family room with Patio doors leading out into the backyard. On this level is a full bathroom, laundry room and an office, which can be used as a fourth bedroom if needed. You go up the stairs from the family room into the Eat-in kitchen which has been beautifully renovated a few years ago. On that level is a formal dining room, the good sized living room with a wood burning fireplace and the front foyer with coat closet. A few more steps up takes you to the three bedrooms and a recently renovated bathroom with a soaker tub and double vanity. A few steps down from the family room is the basement which has a rec room, utility room, walk in pantry and a storage room. You can change things to suit your own personal needs if you want because it is only partially finished. There is a 10 x 12’ storage shed in the back yard but there is room to build a garage if needed. Just outside the patio doors is a concrete patio and around the side of the house is large wooden deck with a privacy fence around it, great for socializing with friends in the summer. There is plenty of room for kids toys, a veggie garden, a fire pit etc. Do not delay your viewing on this one, because it could be just what your family needs. (id:60626)
Century 21 Seller's Choice Inc.
3094 Meadowbrook Lane Unit# 1
Windsor, Ontario
Move-in ready 2-storey townhome in Windsor’s east end! This well-maintained unit offers 3 bedrooms, 1.5 baths, a spacious eat-in kitchen, and laminate flooring throughout. Carpeted stairs and bedrooms. Finished basement with cozy gas fireplace. Private concrete patio perfect for outdoor enjoyment. Enjoy low-maintenance living with condo fees of $390/month covering exterior upkeep, snow removal, lawn care, water, and management. Utilities are budget-friendly. Convenient location close to schools, shopping, parks, and highway access! (id:60626)
Real Broker Ontario Ltd
52 Main Street
Stephenville, Newfoundland & Labrador
Looking to have your own business? Well this is it.... The Bar and Grill can be yours! Located right on Main Street in Stephenville gives this bar high visibility and the history of this bar being one of the busiest in town makes success a high possibility! This property has had extensive renovations over the past 15-16 years which included adding a kitchen to serve pub food. Comes fully equipped with everything you will need to open just add your own touch to personalize to your style. Also upstairs this comes with a 2 bedroom apartment with an amazing workout room either to rent out for the extra income or live there while you run your business downstairs. Also comes with computerized bar system valued at $50,000.00 HST applicable (id:60626)
RE/MAX Realty Professionals Ltd. - Stephenville
2866 Riverview Drive
Vanderhoof, British Columbia
Great starter home, 5 bedrooms and one and half bathrooms. Features of this family home are being close to downtown, schools and recreation in a very popular neighborhood. Galley kitchen with lots of cabinets with roll out drawers. The basement has a spacious family room with Pellet stove. The backyard has a large deck with greenhouse plus a fenced area for the dogs. Check out this home and start enjoying the summer on your deck. (id:60626)
RE/MAX Vanderhoof
561 St Lawrence Street
North Dundas, Ontario
Great opportunity in the heart of the busy town of Winchester. Commuting distance from Ottawa. Located across from the Hospital with excellent visibility, Presently vacant. This property has an excellent zoning, great signage space and a wide spectrum of uses. This former movie theatre has a 400 sq ft (approx.) room as you enter that leads to an open room that measure about 67 ft x 40 ft (approx 2700 sq ft) with approximately 16 ft ceilings. There is space at the back 24ft x 20ft (approx. 480 sq ft) for unloading and storage PLUS a second floor office area that used to be the projector room AND there is small full height basement (old furnace room) under the lobby . There is a 2 pc bathroom off the lobby. Updates: gas heaters 2011, water line into building 2004/5, lobby roof has rubber membrane 2010, main roof shingles approx. 2004, T5 light fixtures 2015. (id:60626)
First Choice Realty Ontario Ltd.
1011 - 40 Homewood Avenue
Toronto, Ontario
Welcome to #1011 at 40 Homewood Ave, an excellent opportunity to own a cute studio condo in a great location for less than $340K! Situated conveniently close to a number of desirable spots: historic Cabbagetown neighbourhood, Yonge & College, Church & Wellesley, Toronto Metropolitan University, and more. Stroll to U of T, Eaton Centre, and Yonge & Dundas Square. Easy access to TTC (just steps to the College streetcar and a short walk to the College subway station). The unit has been freshly painted and features new vinyl flooring, separate kitchen, walkout to huge west-facing balcony with city views, and full 4-piece bath. Enjoy oodles of storage, with two large closets PLUS a locker. Maintenance fees include all utilities and the building offers plenty of excellent amenities: concierge, huge indoor pool, gym, party room with billiards, meeting room, outdoor terrace with BBQ's, library, laundry room, guest suites, and visitor parking. Potential to rent an underground parking spot from management for $100 per month (speak to listing agent for details). Floor plan is attached. Unit is unfurnished (virtual staging has been added to some of the photos). (id:60626)
Royal LePage Signature Realty
1288 Callbeck
Bedeque And Area, Prince Edward Island
Opportunity knocks! This unique property offers the chance to have an extensively renovated 3 bedroom, 2 bathroom home and the opportunity to run a home business, or rent out the 34x21 additional area in a prime location to offset your mortgage. Alternatively, it could be used as a giant great room with soaring ceilings to be a show piece of the home or rec room for the kids. This property has had extensive renovations done to it over the years, including new flooring, stairs, 3 heat pumps, 2 propane furnaces, Well pump, water tank, bathroom renovations and the list goes on. Additionally, the seller is offering a $1500 cash rebate at closing to redo the floor in the kitchen to your tastes. This is a prime location in the heart of Bedeque, close to beaches, restaurants and the rink. (id:60626)
Century 21 Northumberland Realty
621 Central Avenue S
Swift Current, Saskatchewan
Beautifully renovated bungalow for sale featuring a spacious main floor. Enter into the living room complete with a built in and modern entertainment unit that holds the TV as well as electric fire place. It is a beautiful focal point in the living room. As well, you will be impressed with the built in bench and coat hangers located right at the front door for you convenience in keeping the family organized. The kitchen is fully renovated with timeless white cabinets and a moveable island as well as a pantry. There is also a back door that opens up to your deck making entertaining and getting to the bbq from the kitchen a breeze. The main is also home to three bedrooms and a updated bathroom. Down to the fully finished and wide open basement. This is a great place for the kids to play, the parents to set up a gym or the whole family to have a movie night. There is a fourth bedroom in the basesment as well as 3 pc bathroom, office, storage room and laundry/utility room that has two large closets. The fellas will be happy with the 24x24 detached garage that opens to alley. This home is a must see. Updates galore, underground sprinklers, fully fended private yard, garden boxes and much more. Walking distance to school, golf, rink, swimming and golf. This is the perfect location year round. Dont miss this incredible opportunity to be the next owner of this home. (id:60626)
RE/MAX Of Swift Current
9720 9 Street
Dawson Creek, British Columbia
Welcome yourself home to this immaculately maintained and spacious one-level property located in an established neighborhood and listed at $339,000. This 1,450 sq ft property offers 3 bedrooms and 1.5 bathrooms, with a custom kitchen featuring quartz countertops and an oversized fridge/freezer combo. The massive living room is highlighted by vaulted ceilings and a WETT-inspected wood stove. Outside, enjoy a private backyard with a patio area, greenhouse/garden space, RV parking, and convenient alley access. A detached single garage adds extra storage and functionality. Updates include added insulation in the attic (R50), furnace (2020), hot water tank (2020). This property combines comfort, style, and practicality all on one level, in a quiet & well-established area. Call today to view. (id:60626)
Royal LePage Aspire - Dc
68 Birchwood Street
Perth-Andover, New Brunswick
Welcome to this highly desirable neighborhood where this well-maintained 4-bedroom, 2.5-bathroom home offers the perfect blend of comfort, privacy, and outdoor lifestyle. Just a minutes walk to the NB trail and the SJ river, this property is ideal for those who love to explore and enjoy nature. Situated on over 1/3 acre, the beautifully landscaped lot enhances the homes curb appeal and provides plenty of space for outdoor enjoyment. The attached, oversized single-car garage offers additional storage and convenience, with direct access to a practical entry area that includes a laundry space and half bath. The large, functional kitchen with ample cabinetry and workspace is perfect for the home chef. The cozy living room, complete with a propane fireplace, is ideal for family gatherings and opens directly to a bright and airy 3-season sunroom offering plenty of privacy, perfect for relaxing in comfort while enjoying views of the outdoors. The main floor also features a formal dining room, a welcoming family room, and a front entryway that adds to the homes classic layout. Upstairs, youll find four spacious bedrooms with generous closet space, including a large primary bedroom featuring a walk-in closet and private en-suite bathroom. A full family bath completes the upper level. With abundant natural light, thoughtful design, and a prime location, this move-in ready home is an exceptional opportunity. Dont miss your chance to own this gem in Perth-Andover! (id:60626)
Exit Realty Elite
83 Macmurdo Road
North Bedeque, Prince Edward Island
First time on the market! This lovely 3 bedroom, 1 bathroom bungalow is nestled on a beautiful one-acre mature lot. The main level of the home has a spacious foyer and a good size living room with heat pump located between it and the dining area. The kitchen has a good amount of counter space and cabinets, there is 3 bedrooms and a full bathroom. From the main level and the back of the home is where you will access the partly finished basement that includes a rec room with wood stove and a heat pump, a few additional finished/partly finished spaces and the laundry area. There is also a cold room. The roof shingles on the home were replaced in 2022, one heat pump was added in 2018 and the other in 2023. This is a solid home that awaits your personal touches. The property also includes a detached 18' x 28' garage with a loft, with a small addition at the back of it. There is a small shed and a wood shed that will need some attention. Located only 6 minutes from Summerside this property offers lower property taxes. The heat pumps and wood stove offer lower heating costs. The home is available for a quick closing. (id:60626)
RE/MAX Harbourside Realty


