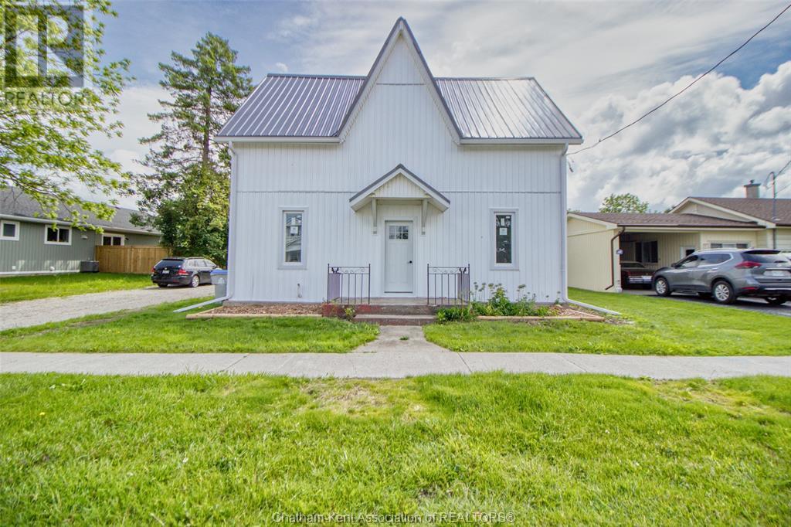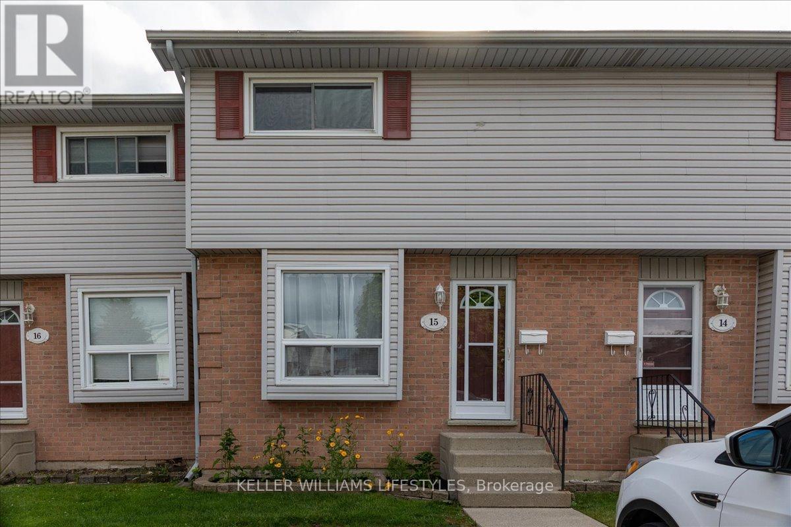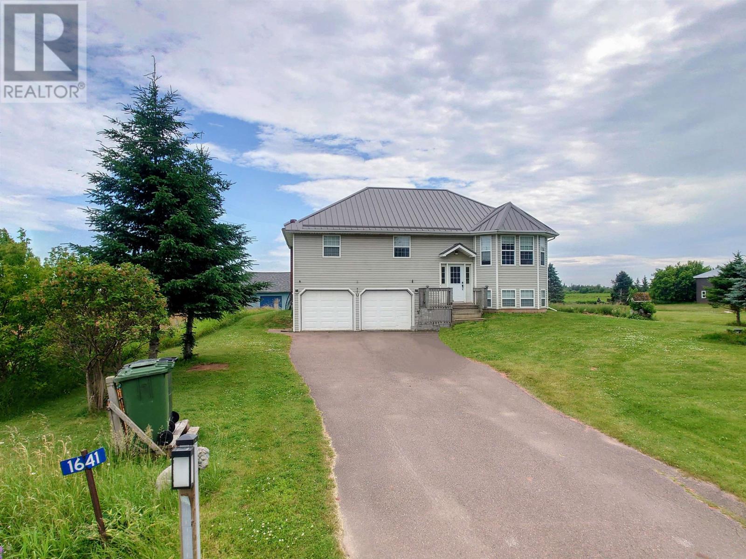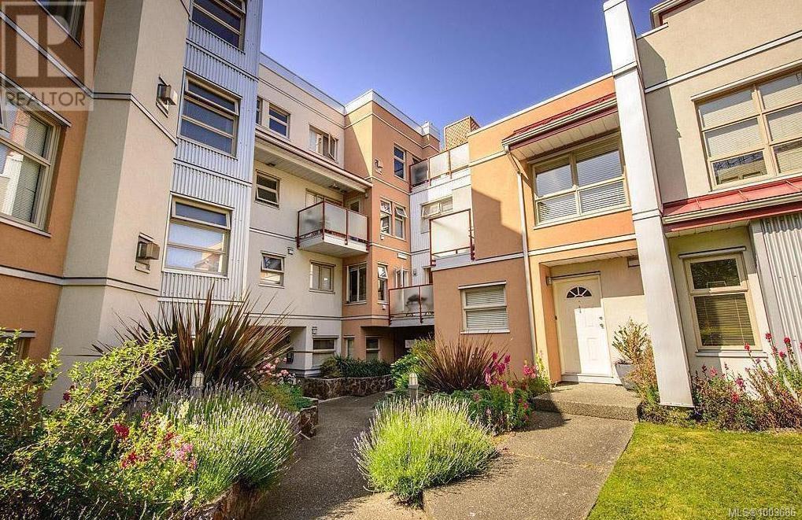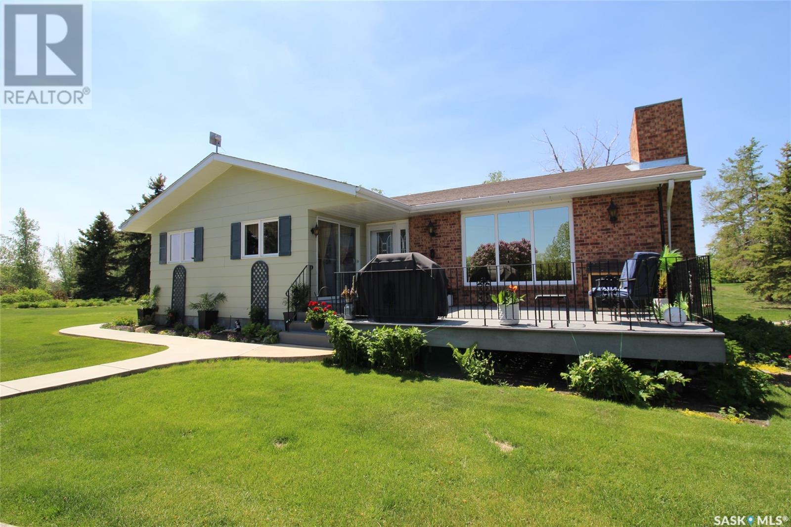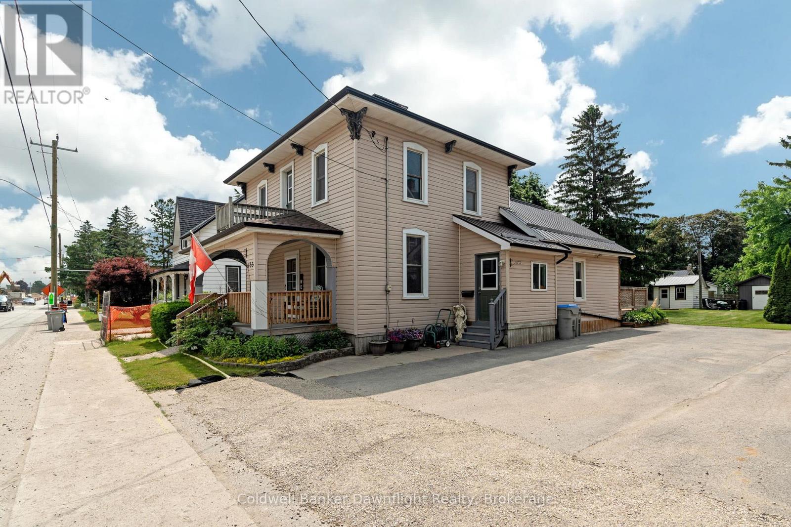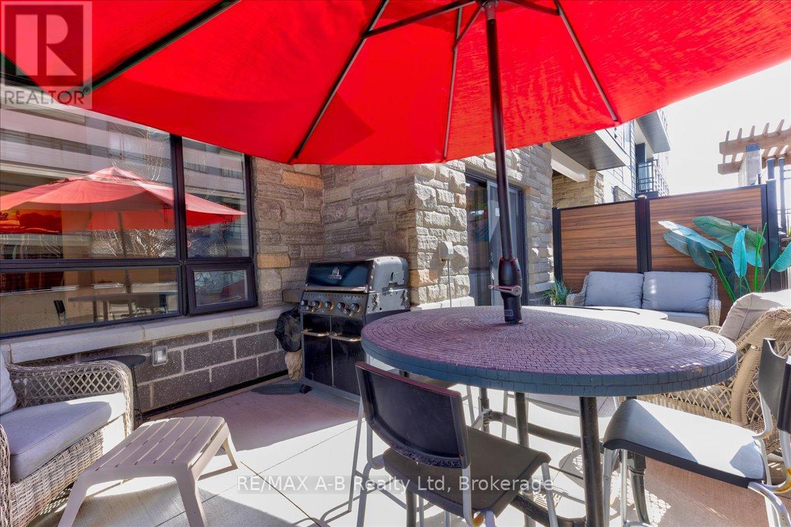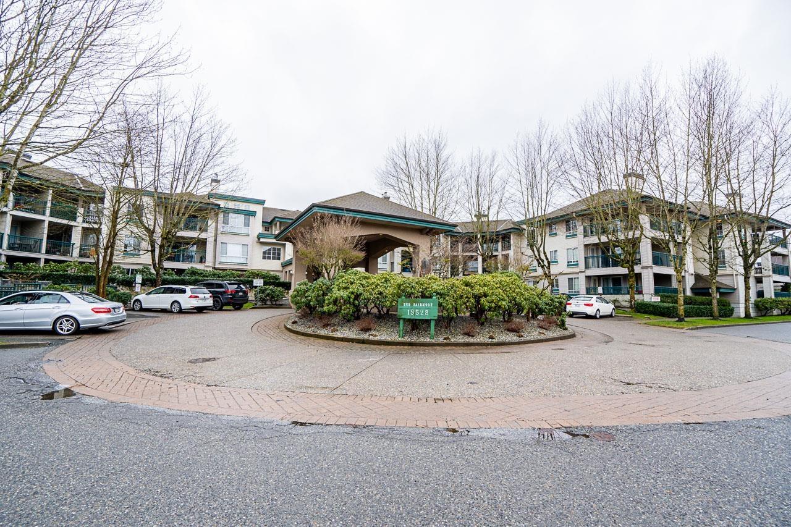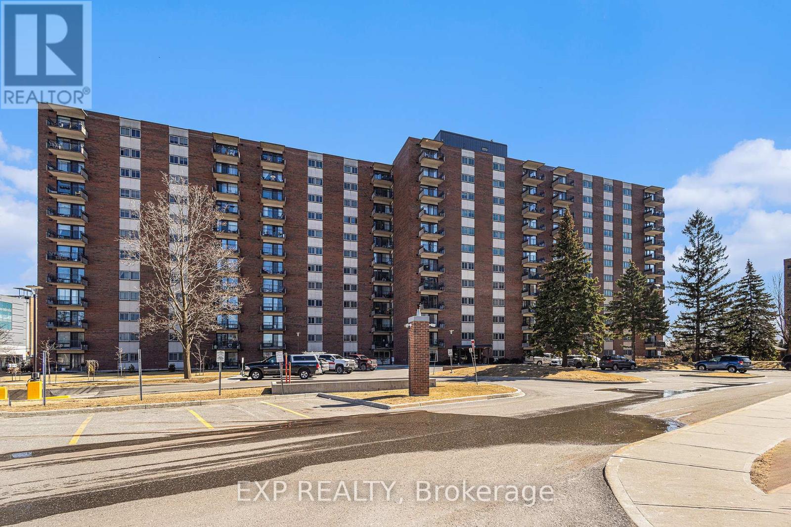5701 57 Street
Red Deer, Alberta
Charming 1950s Bungalow on a double corner Lot in Riverside Meadows. A timeless 1950s bungalow that beautifully blends mid-century craftsmanship with modern-day updates. Positioned on a spacious double corner lot, this property overlooks the community exercise park, playground, and basketball courts. Three bedrooms on the main floor with a large bright kitchen and beautiful hardwood floors. The lower level is open and bright with another large kitchen, bedroom, and a stunning three-piece bathroom. There are three entrances to the home, a fenced back yard, and a single detached garage.Upgrades include vinyl windows, 25-year asphalt shingles (installed in 2018 on both the house and detached garage), 100-amp electrical panel (updated in 2018), Sewer line and backflow prevention (new in 2018), furnace replaced in 1993 and recently serviced in 2025, and an RPR with municipal compliance (2025) already in place for your convenience.Enjoy the best of nature and city living with the Red Deer River just a 5-minute walk away, Bower Ponds within a 15-minute stroll, and Taylor Drive only a minute's drive for quick access to city amenities.This home is a rare find in a rejuvenated neighbourhood rich with green spaces, trails, and revitalized infrastructure. (id:60626)
RE/MAX Real Estate Central Alberta
6387 Price Road
Quesnel, British Columbia
* PREC - Personal Real Estate Corporation. 165 acres of rolling hill beauty! Over half the land is in fields, well-suited for hay production and grazing. The rest is nicely treed, offering excellent privacy. A long gated driveway off the main road leads to a peaceful setting. Property includes some fencing, animal stalls, a large pole shed, and an older barn. Power is run to the outbuildings. The property is serviced by a drilled well and lagoon. Please note: the 1971 mobile home on site has been decommissioned by BC Hydro and does not bear a mark of electrical safety as required by the BC Electrical Safety Regulation. It is disconnected from electricity and holds no monetary value. Being sold as land value only. The mobile will remain on site as-is. (id:60626)
Royal LePage Aspire Realty (Que)
56 King Street
Lambton Shores, Ontario
Stunning LIKE NEW home located on large lot in the town of Thedford. This home features large living/dining room, laundry, full bath and new kitchen with quartz countertops all on the main level - Very spacious and great layout to entertain guests! Upstairs you will find 3 bedrooms and 4pc ""cheater"" ensuite bath. This home has been completely remodeled - Just some updates include all new flooring, most windows & doors, kitchen, plumbing, electrical and much more! Move in ready and truly a must see! Call today! (id:60626)
Realty House Inc. Brokerage
15 - 1430 Jalna Boulevard
London South, Ontario
Charming 3-Bedroom Townhouse Condo with Modern Updates! Welcome to this beautifully maintained2-storey townhouse condo featuring 3 spacious bedrooms, 1.5 bathrooms, and a partly finished lower level perfect for a rec room, office, and also extra storage space. Enjoy cooking in the updated kitchen with sleek granite countertops and ample cupboard space. The main level boasts new laminate flooring, offering a clean, modern look, while the stairs and all bedrooms feature plush new carpeting for comfort and warmth. Updates Include : kitchen, flooring, freshly painted throughout and furnace. Located in a friendly, well-managed complex, this home is ideal for families, first-time buyers, or investors. Don't miss out book your showing (id:60626)
Keller Williams Lifestyles
5437 Tatton Station Road
100 Mile House, British Columbia
* PREC - Personal Real Estate Corporation. Discover this 4-bedroom, 2-bathroom home on 1.83 acres, just minutes from 100 Mile House. Perfect for those looking to have a horse or give the dogs room to roam, the property is fully perimeter fenced and cross-fenced. This home offers a great start for a family, nestled in a quiet neighborhood with a double garage. Recent updates include new vinyl siding (2023) and a freshly renovated 3-piece bathroom downstairs. Stay cozy with a high-efficiency natural gas furnace and a WETT-certified wood stove to help with heating costs. The roof over the main portion of the home is fourteen years old. There are two sheds on the property for storage as well. Bring your vision and add your personal touches to make this home your own! (id:60626)
RE/MAX 100
1641 O'leary Road
Unionvale, Prince Edward Island
Welcome to this spacious and well-kept split-entry home, offering 5 bedrooms, 3 full bathrooms, and a double attached garage perfectly located just outside the town of O?Leary. The main level features a bright living room, a roomy oak kitchen with access to the back deck, and a dining area with patio doors leading to the yard ideal for entertaining or relaxing. The primary bedroom includes a private ensuite, with two more bedrooms and another full bath completing the upstairs. The lower level offers two additional bedrooms, a full bathroom and laundry/utility space with plenty of storage. With direct access to the garage, day-to-day living is both comfortable and convenient. Recent updates include a metal roof, efficient oil-fired furnace, newer doors, and updated deck stairs. (id:60626)
Century 21 Northumberland Realty
5 Carol Crescent
Paradise, Newfoundland & Labrador
LOOK at this this affordable Dulpex in the incredible Jonathan Park subdivision Paradise With a basement Apartment. Enjoy your new home this fall and even choose your own final finishes. Built by award winning Macintyre Homes with almost two decades of hands on building and a keen eye to detail. This 1176 ft.² developed that’s 588 per floor two story duplex with basement. apartment This home has three bedroom for the main floor comes with 2.5 bath ,Master bedroom en suite with walk-in closet and three-piece bath comes landscaping and paved Beautiful kitchen with centre island and walk-in pantry Beautiful kitchen with centre island and walk-in pantry with the convince of a 1/2 bath on the main floor. Help with the monthly bills with a 2 bedroom basement apartment Comes with Atlantic new home warranty 10 x 10 patio deck (id:60626)
RE/MAX Infinity Realty Inc.
203 930 North Park St
Victoria, British Columbia
Welcome to Park Place! This well-appointed 1 bed, 1 bath condo offers an excellent opportunity to enjoy downtown living, just steps from parks, shops, restaurants & everyday amenities. Located on the quiet side of the building, the private covered deck overlooks greenery w/a newer building behind, ensuring your outlook remains unchanged. This thoughtfully designed second-floor unit features in-suite laundry, a cozy gas fireplace & bedroom w/generous walk-in closet w/sliding wood glass doors. Well run professionally managed strata is pet-friendly, has a healthy contingency fund & permits rentals, BBQs, and residents of all ages. Park Place also offers secure double-gated underground parking, secure visitor parking, a lg storage locker & a rentable guest suite for just $25/night. Friendly community with a gated central courtyard w/mature gardens & greenery. Perfectly situated where Fernwood, Central Park & Downtown meet - a fantastic option for first-time buyers, students, or investors! (id:60626)
One Percent Realty
240, 371 Marina Drive
Chestermere, Alberta
Welcome to your perfect slice of Chestermere living in the vibrant Waterside community! This charming 3-bedroom townhome in the heart of Westmere is ready to steal your heart with its open, family-friendly layout and unbeatable location. Whether you’re a growing family or just love a cozy yet spacious home, this place has it all. Step inside to a welcoming entryway with a handy built-in desk—perfect for jotting down your to-do list or setting up a cute work-from-home nook. The main floor flows effortlessly into a bright, open-concept living room, dining area, and kitchen, making it a breeze to entertain or keep an eye on the kids while cooking. The kitchen is a dream, boasting updated stainless-steel appliances, tons of cabinet space, and a central island for casual meals. Just off the dining area, step through the patio doors to your large deck and quiet, private backyard—a rare gem for relaxing, grilling, or letting the kids/pets play in the fully landscaped, grassy space. Upstairs, you’ll find three generous bedrooms, including a spacious primary retreat with a 3-piece ensuite and ample closet space to keep your wardrobe organized. A second 4-piece bathroom ensures everyone has room to get ready in the morning. Need more space? The undeveloped basement with a bathroom rough-in and egress window is a blank canvas waiting for your personal touch—think home gym, media room, or extra bedroom! This home comes with a single attached garage plus room for one more on the driveway and plenty of visitor parking. You’ll love the exceptionally low condo fees compared to similar townhomes in Chestermere that include snow removal, grounds maintenance and garbage/recycling. The pet-friendly complex (with board approval) is beautifully maintained with a park-like setting that includes a gazebo and playground. Healthy financials and a well-run corporation, reassure you that you can move in worry-free. Bonus: you’re just steps from Chestermere’s stunning lake, pathways, parks, sho pping, restaurants, and all the amenities this lively lakeside community has to offer. With its open layout, modern updates, and prime location, this townhome is ready for you to make it your own. Book a showing today and come see why Waterside living is the best way to enjoy Chestermere! (id:60626)
RE/MAX Irealty Innovations
Herschmiller Acres
Bone Creek Rm No. 108, Saskatchewan
Executive Acreage for sale between Shaunavon and Gull Lake. This is the ideal acreage, equidistant between two thriving communities and 4.5KM off the main highway, this established property has been improved by the seller. The home is a huge 1383sq’ with all the right updates. The home has a large kitchen with solid oak cabinets and updated appliances and new counter tops. The dining room is adjacent to the patio doors to the sunny East facing deck. The living room is giant and features a wood burning fireplace. There are two bedrooms on the main level, both have walk in closet space and seriously gorgeous 3pc ensuites. The main floor laundry is about to have the flooring updated to ceramic tile so it coordinates with the bathroom floors. The lower level has an outstanding family room with space for pool table or home gym and also features a wood burning fireplace. Lower level has a bonus room, currently used as a guest room and a full 3pc bath and an oversized storage room. The outbuildings include a large shop with concrete, that is wired 110/240, complete with workbench. The double car garage is lined and insulated with storage for tools. The third building on the property doubles as a well house and chicken coop. A huge garden area is ready for this year’s crop with a thornless raspberry patch established. The property has two wells on the site so one can be dedicated to the garden space. The seller has been careful to tend the established perennial beds and have trimmed some of the trees in the yard. A good mixture of pine and hardy trees line the perimeter providing a perfect wind break. No stone left unturned on this property; you will appreciate the seller’s attention to detail leaving you to enjoy this space for years to come. Tractor, Zero-Turn Mower and SeaCan Storage Unit negotiable. (id:60626)
Access Real Estate Inc.
133 Main Street
South Huron, Ontario
Welcome to this inviting home nestled in the peaceful village of Dashwood- just minutes from the stunning shores of Lake Huron and a short drive to Grand Bend and Exeter for all your shopping and amenities.This spacious 3 + 1 bedroom, I bathroom home blends rustic charm with modern comfort. Step inside to discover an open-concept kitchen and dining area featuring soaring ceilings, perfect for entertaining or enjoying cozy family meals.The main floor also includes a generously sized primary bedroom adorned with wood beams and built-in storage, along with a convenient laundry area. The spacious main floor 4-piece bathroom is thoughtfully designed with double vanities and ample storage. Enjoy the warmth and ambiance of the fully winterized sunroom complete with a gas fireplace, ideal for year-round relaxation.The large family room is a showstopper, boasting wainscoting, tall ceilings, rich wood beams, and an abundance of natural light, creating a welcoming retreat for gatherings or quiet evenings in.Upstairs, three additional bedrooms offer the perfect layout for a growing family or visiting guests. Outside you are welcomed by a nicely groomed back yard with a spacious back deck for summer BBQs complete with 2 garden sheds for all your outdoor storage needs. Don't miss your chance to experience peaceful village living with all the comforts of home, just moments from beaches, schools & local conveniences. (id:60626)
Coldwell Banker Dawnflight Realty
14 New Lakeshore Road Unit# 48
Port Dover, Ontario
Welcome to your dream townhouse in Port Dover! This spacious 3 bedroom, 1 - 1/2 bathrooms unit, in the desirable New Lakeshore community exudes pride of ownership. Enjoy an abundance of natural light and a large eat-in kitchen with new cupboard doors and countertops. Cozy up by one of the 2 gas fireplaces on chilly evenings. Conveniently located near local attractions including the lake, marina, and downtown area. Don't miss out on the opportunity to own this gem! (id:60626)
Coldwell Banker Momentum Realty Brokerage (Simcoe)
314 - 56 Lakeside Terrace
Barrie, Ontario
*Modern Condo Living By The Water!* Welcome To This Beautiful 1 Bedroom, 1 Bathroom Condo, Only 1 Year Old And Filled With Modern Finishes! Featuring 9' Ceilings, Laminate Floors Throughout And An Open Concept Design That Feels Bright And Airy. The Kitchen Boasts Quartz Countertops, Stainless Steel Appliances And A Sleek, Contemporary Look. Step Out Onto Your Private Balcony And Enjoy The Unobstructed Views - The Perfect Spot To Relax And Unwind. The Pet-Friendly Building Offers Incredible Amenities: A Full Gym, Party Room, Games Room, Pet Spa, Guest Suites, Concierge And A Rooftop Terrace Overlooking The Lake. Plus, You're Just Steps From The Water For That Peaceful, Waterfront Lifestyle. This Unit Offers Amazing Value At A Fantastic Price! A Rare Find In Today's Market! Property Taxes have not been assesed yet. (id:60626)
Right At Home Realty
Suite 109b - 247 Northfield Drive E
Waterloo, Ontario
Settle in for a sensational summer in one of the largest one-bedroom units in this complex with an incredibly spacious private patio and loads of thoughtful upgrades!Welcome to the prestigious Blackstone, a 4-building condominium community located in Waterloo, Ontario. This 1-bedroom, 1-bathroom ground-level condo features an open-concept floor plan, modern finishes, in-suite laundry with storage, a large private patio and one underground parking space.The king-size bedroom includes a spacious walk-in closet and large window with custom blinds to allow for natural light. The living room features a stylish fireplace/TV wall with bonus alcove and opens up to the incredible private patio leading to a secured common space with hot tub, perfect for relaxation and entertaining.Upgrades include a gas-line on your patio for personal BBQ and gas fire table, 6 kitchen island with pot drawers and hard surface countertops, large built-in spice cabinet, built-in fireplace wall, and a reverse osmosis water filtration system.Residents can also enjoy a range of shared amenities, including a fitness centre, outdoor hot tub, outdoor kitchen, firepit area, rooftop terrace, and more! Ideally located near highways, shopping, St. Jacobs Farmers Market, restaurants, and public transit. Don't miss your chance to make this your new home - schedule your private showing today! (40227776) (id:60626)
RE/MAX A-B Realty Ltd
207 19528 Fraser Highway
Surrey, British Columbia
THEY DON'T BUILD 1 BEDROOM APTS THIS SIZE anymore Great OPPORTUNITY HERE - The FAIRMONT beautiful quiet building BEST PRICE very desirable prime location(Surrey/Langley border) steps to Willowbrook Mall + the future skytrain Fantastic 729sf one bedroom has HUGE BATH, BED, CLOSETS gas fireplace in spacious living/dining room, functional efficient white kitchen, soaker tub, washer/dryer closet w storage. HUGE 11x9 west facing BALCONY has a quiet outlook-overlooking park and houses.LOW maintenance fee $291.34 incl GAS+HOT Water, a great building with amenities room, bike room, sauna, exercise room, library, guest suite. one parking spot and one LOCKER. Rentals allowed. Pets allowed w restrictions.NOTE physical location 195a st+62av 1 block off Fraser hwy (id:60626)
Sutton Premier Realty
H - 225 Citiplace Drive
Ottawa, Ontario
Bright and Beautiful 1090 sq ft 2 Bed and 2 Bath Condo! This condo is a must see with open concept living and modern finishes also featuring 9 foot ceilings throughout the home, vinyl floors, open concept living, a chef's kitchen with large island, stainless steel appliances, oversized windows allowing unobstructed views and sunlight to pour in all day long, and in unit laundry. The primary bedroom is large with 3 piece ensuite along with a second bedroom and second full bathroom and oversized balcony that is perfect to relax on. Located near a natural conservation area, shops and restaurants, this condo has it all! (id:60626)
Fidacity Realty
33 Pineview Road
Whitecourt, Alberta
Situated on a massive 10,495 sq.ft. lot that backs onto a greenbelt, this property offers privacy, space, and beauty. The home has seen many important updates, including all new windows, doors, interior trim, and shingles. With 4 bedrooms and 4 bathrooms, it’s an ideal layout for families.The bright, open-concept kitchen overlooks the backyard and flows seamlessly into the dining area, which opens onto a large, maintenance-free deck—perfect for entertaining. The spacious master suite includes a 3-piece ensuite and generous closet space.Bonus features include an extra concrete RV parking pad and a unique setup for a home-based business with a separate entry from the garage. This property is the full package—don’t miss out! (id:60626)
RE/MAX Advantage (Whitecourt)
16 Iris Court Se
Medicine Hat, Alberta
Check out this Spacious 5 Bedroom , 2.5 Bathroom home in the desirable Connaught area! Nestled in amongst the beautiful Connaught Golf Course, this area is close to the Medicine Hat College and all of the Shopping and Services available in the south side of the city. The wide open floor-plan of the Kitchen / Dining / Living area provides all the of room you need for family and entertaining. There is convenient access to the large , partially covered deck from the dining area . There is a full Bathroom plus 3 Bedrooms on the main floor including the Primary Bedroom with 2-piece ensuite. Downstairs is host to a large family room with a cosy wood burning fireplace , 2 more good sized bedrooms , a full bathroom, and a massive laundry / utility room great for storage or freezer space. There is a high efficiency furnace, an updated water heater, and BRAND NEW SHINGLES just last year. Plenty of parking available on the 4 car front driveway, even room for an RV ! Get in to your next home before Summer! Quick Possession Available (id:60626)
RE/MAX Medalta Real Estate
65 Howard Crescent
Lanigan, Saskatchewan
This meticulously cared for home in the busy town of Lanigan is sure to impress! As you step in the front door, you'll notice the hardwood floors and bright, clean space. A huge living room with gas fireplace spans the front of the home - the perfect place to gather with family and friends. An open dining area leads to the updated kitchen with tons of cupboards and workspace for storage and food prep. Back entry has laundry area and is the perfect spot for your family "launchpad". A private primary bedroom with beautiful 3 pc ensuite, 2 good sized bedrooms and a recently updated main bathroom complete the main level. Head downstairs to a huge family/games room, a huge bonus room (used as bedroom, no window), a spacious 3 pc bath, 2 storage areas and utility room. You're going to love the double attached garage plus the detached 18x30 garage (perfect for boat parking or toy storagee). The deck with gazebo overlooks a mature, fenced back yard with 2 sheds and tons of room to play or garden. Shingles were updated in 2024, other updating is extensive and must be seen to be appreciated. Location is excellent just footsteps from the new water park. Call today for your viewing appointment! (id:60626)
Realty Executives Watrous
1118 Selo Place
Regina, Saskatchewan
Welcome to 1118 Selo Place, a rare detached bungalow condo nestled in the heart of Hillsdale, one of Regina’s most sought-after neighborhoods. Selo Place is a quiet and exclusive 15-unit development, offering a unique blend of tranquility, convenience, and community in a serene cul-de-sac. The name "Selo" translates to "village" in several Slavic languages, perfectly reflecting the warm and inviting atmosphere of this enclave. This spacious 2-bedroom, 2-bathroom home has been recently updated with new flooring and fresh paint throughout (completed in the past six months), creating a bright, airy, and modern feel. The open layout is designed for both comfort and functionality, featuring a large eat-in kitchen and dining area with ample cabinet space, main floor laundry, and a primary suite with a private ensuite. Enjoy peaceful evenings on the west-facing deck, the perfect spot to unwind while taking in Saskatchewan’s breathtaking sunsets. The double attached garage provides ample parking and storage, while the expansive basement offers additional space to develop or use for hobbies. This pet-friendly community (with approval) is ideally located just minutes from Wascana Lake, shopping centers, restaurants, transit, and other essential amenities. This hidden gem must be seen to be appreciated! Don’t miss this rare opportunity—schedule your private viewing today! (id:60626)
Realty Executives Diversified Realty
Lot 17 Scenic Ridge Drive
West Kelowna, British Columbia
There is lots of activity these days at Smith Creek West!! Don't even consider starting your new home without having an in depth look at the gorgeous surroundings that await you here. You'll find the most attractive homesite pricing to be had in West Kelowna and perhaps the Valley! This exciting family neighborhood is sure to delight with its spectacular lake, mountain, and rural vistas, easy access and proximity to all the ever expanding amenities of West Kelowna. Designed to integrate well with the native environment, and respect the history of the area, a quiet walk, hiking, mountain biking, and more are all available at your back door. We are confident that you’ll find something that satisfies your home design preferences, space requirement and budget with the same stunning natural surroundings, neighbourhood focus, easy access, and proximity to the amenities that lead to a very quick “sellout” of the previous phase. An 18 month time limit to begin construction, and the fact that you can bring your own builder are further attractions. Right now! is a great time to take it all in. (id:60626)
RE/MAX Kelowna
#14 4319 Lakeshore Rd
Rural Parkland County, Alberta
Your Lake Country Paradise is calling! Nestled in Ascot Beach its 45 minutes west of Edmonton and moments from Wabamun. This gem offers the perfect blend of convenience and relaxation. For Dad, a dream garage awaits: 32x34 ft, heated, insulated, fully finished, with 10 ft doors and 12 ft ceilings, ideal for toys, tools, or the ultimate man cave. For Mom (or anyone seeking comfort), the cozy 1,022 sq ft bungalow features 2 bedrooms, a modern kitchen, cozy living room making an inviting layout perfect for family or friends. Hosting overnight guests? The fully finished and furnished bunkie has you covered. Step onto the east-facing deck with a gazebo and hot tub, your go to spot for coffee at sunrise or wine under the stars. Plus, you're steps from a shared lake access and private beach area, perfect for paddleboarding, sunbathing, or sandcastle building. Additionally this home has new shingles, a new pressure tank, and a new furnace for trouble free living. Live in the Country with every modern amenity. (id:60626)
RE/MAX Real Estate
132 Tyler Avenue
Onslow Mountain, Nova Scotia
Looking for a new home that has 2 bedrooms on a heated in-floor slab in Colchester with attached garage? Look no further than this new home located on Tyler Ave, Onslow Mountain. This .77 acre property will be impressive. This new construction on slab will be mobility friendly with 36" door openings and lowered controls throughout. The kitchen features stainless steel appliances, plenty of cabinetry (soft close), two pantries and a gorgeous quartz countertop 6' island. Perfect for a small family this home has 2 large bedrooms and a four piece bathroom that includes quartz countertops and ceramic floor. The main floor bedrooms, living room and kitchen has laminate flooring throughout. The heating systems are in-floor heat, and ductless heat pump that offers A/C in the summer and heating in the winter. Energy efficiency is key with this home so your energy bills should be minimal. There is additional room for storage in the single attached garage. Lights are LED throughout the home. In the utility room located in the garage you'll find a 200 amp electrical breaker panel with pressure tank, electric hot water heater and HRV unit for air exchange in the home. The home has vinyl siding, asphalt roof and vinyl windows. On the exterior of the home you will have a new single gravel driveway, seeded lot (weather dependent) and a covered porch area on the front of the home with pot lights. Don't miss out on this new build with 8 year LUX home warranty ready for summer of 2025 possession. The purchase price includes HST. All HST rebates back to the builder. (id:60626)
Hants Realty Ltd.
711 - 1465 Baseline Road
Ottawa, Ontario
An incredible opportunity to own a rarely available 3-bedroom, 2-bathroom condo offering the perfect blend of space, natural light, and location. Thoughtfully maintained and ideally situated in a central Ottawa neighbourhood, this home is a standout opportunity for first-time buyers, down-sizers, families, or investors alike. From the moment you step inside, you'll appreciate the bright and airy atmosphere created by large south-facing windows that flood the space with natural light throughout the day. The well-designed layout offers clear separation between the living areas and the bedrooms, ensuring both comfort and functionality. The kitchen is cheerful and inviting, with plenty of storage and room to move, flowing naturally into the dedicated dining area that's perfect for relaxed meals or entertaining guests. Just off the dining space, step onto your private balcony to take in open south-facing views and enjoy the afternoon sun. Tucked away down the hall are three generously sized bedrooms, including a spacious primary suite featuring a walk-in closet and a 3-piece ensuite bath. The remaining bedrooms are ideal for children, guests, or a home office setup allowing flexibility to suit any lifestyle. This well-managed condo building boasts a variety of amenities to enhance daily living, including an outdoor pool, exercise room, library, party/meeting room, and a welcoming sense of community. Even better, all utilities (heat, hydro, and water) are included in the condo fees, making budgeting simple and hassle-free. Additional features include one underground parking spot, a storage locker, and ample visitor parking. Ideally located close to transit, shopping, parks, schools, and all the amenities of Merivale Road, this is your chance to enjoy convenient condo living in a fantastic neighbourhood. Don't miss your opportunity to call this spacious, sun-filled condo home! Book your showing today! (id:60626)
Exp Realty



