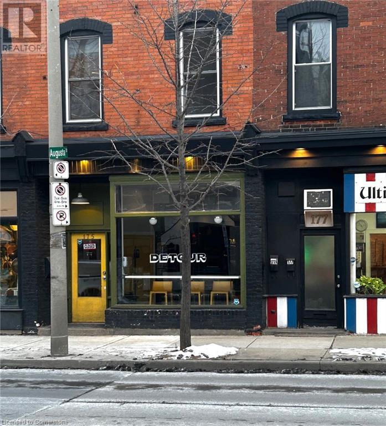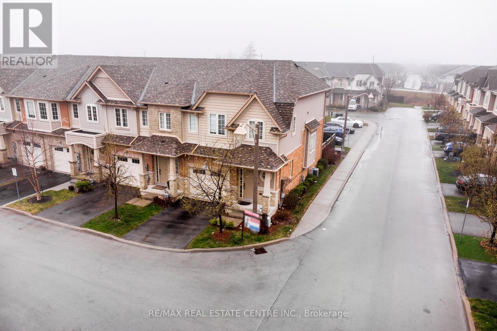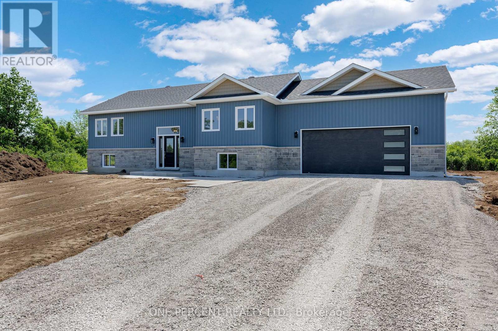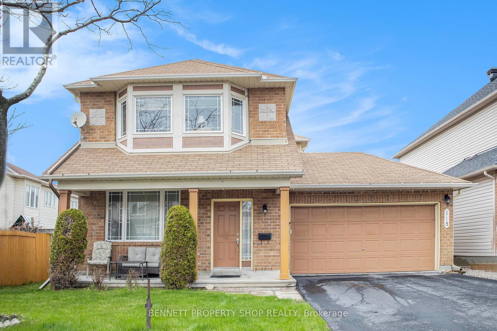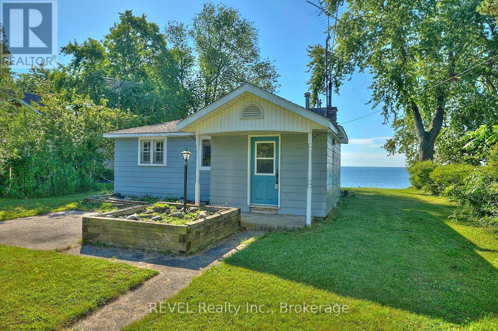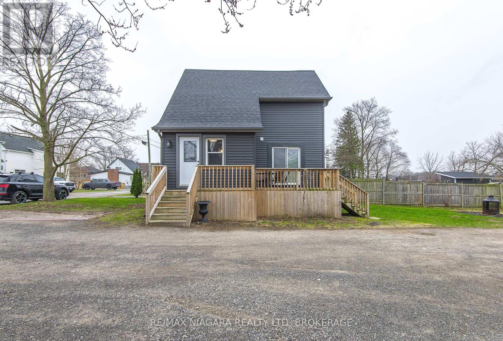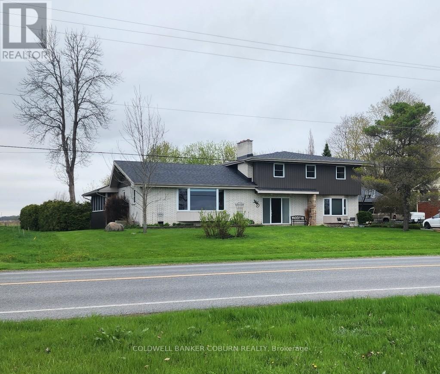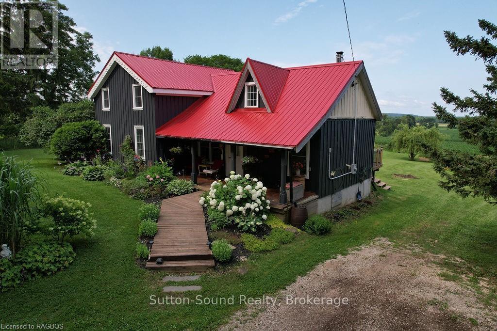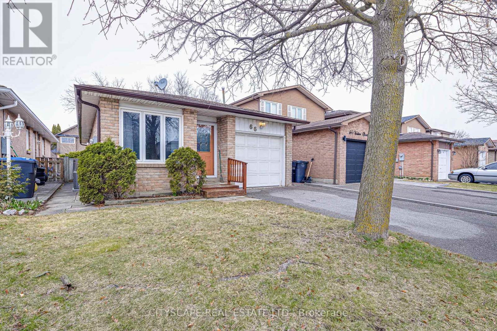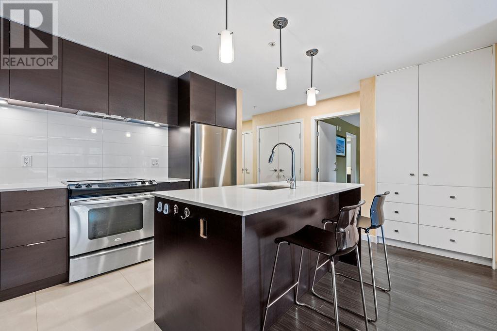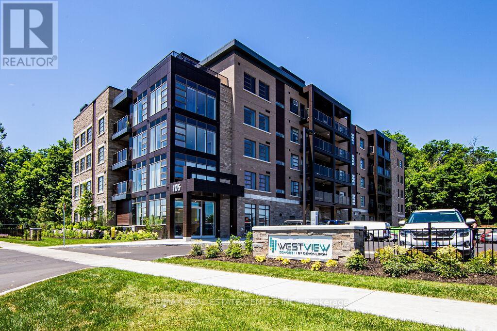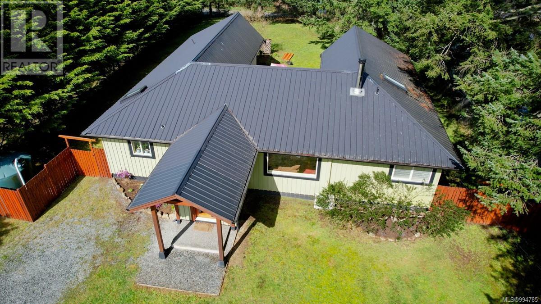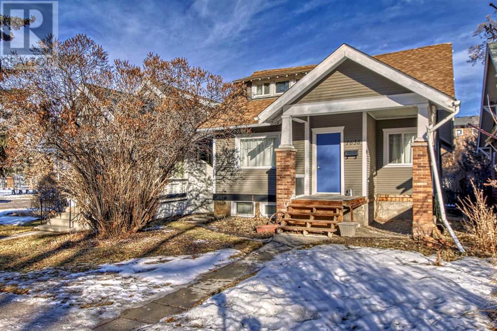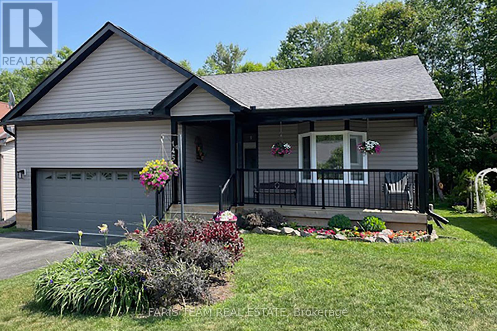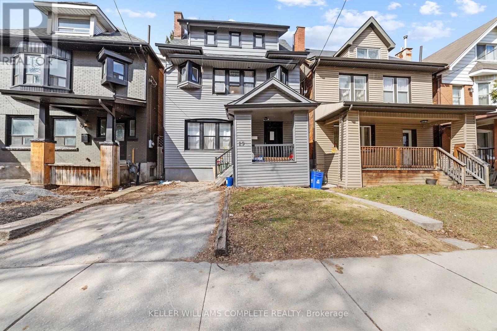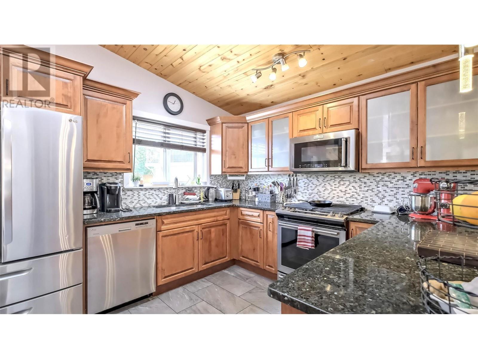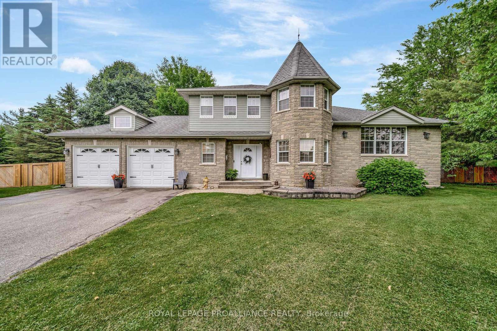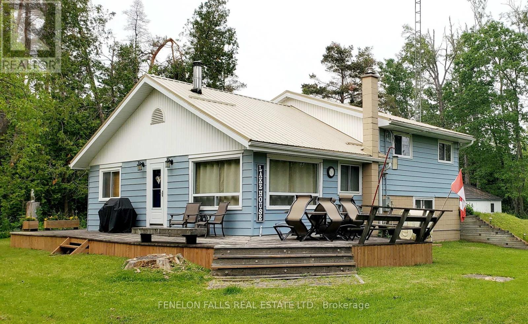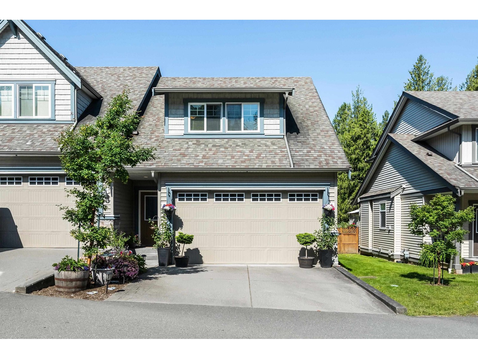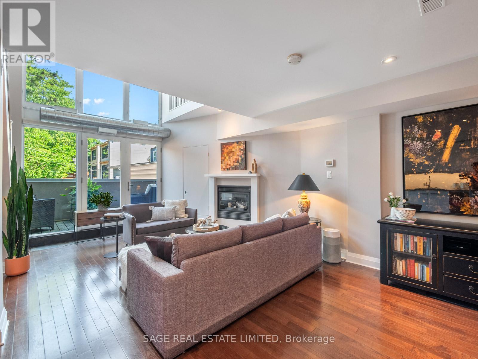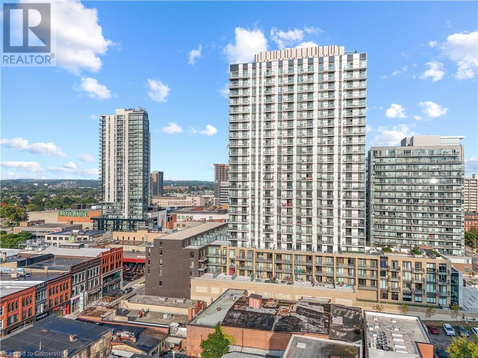175 John Street S
Hamilton, Ontario
Whether you're an entrepreneur seeking a convenient live-work setup, a savvy investor looking for strong rental potential, or a business owner desiring prime commercial space, this mixed-use property offers flexibility and outstanding potential to create a solid investment opportunity in Hamilton’s vibrant Corktown neighbourhood! MAIN LEVEL – COMMERCIAL: High-traffic exposure in a pedestrian-friendly area, this space is ideal for a variety of businesses looking to benefit from Corktown’s growing reputation as a dynamic hub for local businesses. This prime location ensures visibility and easy accessibility for customers, setting the stage for your success. The steady foot traffic and local buzz provide excellent opportunities for growth. The Current tenant can provide Vacant possession as needed. UPPER LEVEL - RESIDENTIAL: Spacious 2-bedroom unit offers comfortable living with modern conveniences. The current tenant is month-to-month and will provide Vacant possession. Easy access to local transit and nearby GO services makes commuting a breeze. Its prime location makes it perfect for professionals, or tenants seeking urban convenience and connectivity – close to shops, dining options and parks. THE CORKTOWN ADVANTAGE: Corktown is known for its historic charm, walkable streets, and vibrant community vibe. Residents and businesses benefit from proximity to parks, dining, and transit, including the GO Station, ensuring convenience and accessibility. (id:60626)
Royal LePage Burloak Real Estate Services
9029 Webster Road
Adjala-Tosorontio, Ontario
This spacious and well-maintained home offers over 2,000 square feet of bright, comfortable living space designed with family life in mind. From the moment you step inside the large, welcoming foyer, you'll appreciate the thoughtful layout and abundance of natural light throughout. The main floor features a convenient laundry room with newer washer & dryer and an expansive family room with a walkout to the backyardperfect for entertaining or simply enjoying the peaceful outdoor surroundings. A fourth bedroom on this level provides flexible space for guests, a home office, or multigenerational living. The double garage offers inside entry, adding convenience and security. The heart of the home is the generous updated kitchen(2021), complete with brand new applicances(2025) a walk-in pantry, ample cabinetry, and plenty of counter spaceideal for meal prep, baking, and family gatherings. The open-concept living and dining rooms are perfect for hosting and everyday living, offering a seamless flow and large windows that frame views of the surrounding greenery. Upstairs, you'll find three generously sized bedrooms. The primary suite is a true retreat, featuring a walk-in closet and a beautifully updated 3-piece ensuite bathroom with modern finishes. Set on a picturesque lot backing onto mature trees, this property offers privacy, space, and the serenity of country living - while still being within easy reach of nearby amenities. Furnace(2022), Ashphalt Driveway(2021). Whether you're enjoying a summer evening on the new deck(2024), watching the kids play in the yard, or simply taking in the peaceful surroundings, this is the perfect place for your family to grow and thrive. (id:60626)
Keller Williams Experience Realty
9029 Webster Road
Glencairn, Ontario
This spacious and well-maintained home offers over 2,000 square feet of bright, comfortable living space designed with family life in mind. From the moment you step inside the large, welcoming foyer, you'll appreciate the thoughtful layout and abundance of natural light throughout. The main floor features a convenient laundry room with newer washer & dryer and an expansive family room with a walkout to the backyard—perfect for entertaining or simply enjoying the peaceful outdoor surroundings. A fourth bedroom on this level provides flexible space for guests, a home office, or multigenerational living. The double garage offers inside entry, adding convenience and security. The heart of the home is the generous updated kitchen(2021), complete with brand new applicances(2025) a walk-in pantry, ample cabinetry, and plenty of counter space—ideal for meal prep, baking, and family gatherings. The open-concept living and dining rooms are perfect for hosting and everyday living, offering a seamless flow and large windows that frame views of the surrounding greenery. Upstairs, you'll find three generously sized bedrooms. The primary suite is a true retreat, featuring a walk-in closet and a beautifully updated 3-piece ensuite bathroom with modern finishes. Set on a picturesque lot backing onto mature trees, this property offers privacy, space, and the serenity of country living—while still being within easy reach of nearby amenities. Furnace(2022), Ashphalt Driveway(2021). Whether you're enjoying a summer evening on the new deck(2024), watching the kids play in the yard, or simply taking in the peaceful surroundings, this is the perfect place for your family to grow and thrive. (id:60626)
Keller Williams Experience Realty Brokerage
10 Alaskan Heights
Barrie, Ontario
Welcome to 10 Alaskan Heights, a beautifully maintained two-story home nestled in the sought-after, family-friendly Bear Creek community of South Barrie. Offering over 2,100 square feet of thoughtfully designed living space, this home features 3+2 bedrooms, 3.5 bathrooms, and a loft -- ideal for growing families or those in need of versatile spaces. Step inside to discover a bright, open-concept layout that's perfect for both daily living and entertaining. The home is enhanced by 9-foot ceilings, premium hardwood flooring, and a striking oak staircase. The stylish kitchen is a chefs dream, boasting quartz countertops, stainless steel appliances, a gas range, modern ceramic backsplash, under-cabinet lighting, and designer light fixtures. Retreat to the spacious primary bedroom complete with a spa-like ensuite featuring quartz counters and elegant finishes. The fully finished basement adds even more living space with a large rec room, perfect for movie nights, playtime, or a home gym. Outside, enjoy a single-car garage with opener and remotes, a fully fenced backyard, and a well-kept lawn -- ready for summer barbecues or kids playtime. Conveniently located within walking distance to schools, parks, and trails, and just minutes from Highway 400, the GO Train, shopping, and Barrie's vibrant waterfront, this home offers the perfect blend of comfort, style, and accessibility. Don't miss your chance to call this exceptional property home! (id:60626)
Century 21 B.j. Roth Realty Ltd.
12 Anson Avenue
Hamilton, Ontario
Welcome to this beautifully updated 3-level backsplit in the desirable Lisgar neighbourhood on the Hamilton Mountain. This well-maintained home features 3 bedrooms, including a spacious primary, and an open-concept main floor with a bright living/dining area and a large kitchen island—perfect for gatherings and everyday living. The kitchen has been thoughtfully renovated with modern cabinetry, quartz countertops, stylish backsplash, and ample storage and prep space, making it a true highlight of the home. You’ll also enjoy the updated bathrooms and major improvements including the roof, furnace, and A/C. The lower level offers a cozy additional living area ideal for a family room, home office, or play space - and features a walk-up offering excellent in-law suite potential. Located on a quiet street close to schools, parks, shopping, and transit—this home combines comfort, function, and style in a prime location. (id:60626)
Apex Results Realty Inc.
54 - 8 Lakelawn Road
Grimsby, Ontario
Welcome to Your Ideal Corner Townhouse Retreat! Discover this beautifully maintained and spacious corner townhouse that perfectly blends modern living with everyday convenience. Step into the bright and open family room, featuring a built-in electric fireplace perfect for relaxing evenings. The contemporary kitchen is a chefs dream, offering sleek finishes and ample space for cooking and entertaining. This home boasts four sun-filled bedrooms and 2.5 bathrooms, creating a warm and inviting atmosphere throughout. A fully finished basement adds valuable living space, ideal for a home office, rec room, or media area. Enjoy your private backyard oasis with a wood deck and fully fenced yard perfect for summer gatherings or quiet mornings. The property also includes a single-car garage and driveway for easy parking. Nestled in a peaceful neighborhood just minutes from Lake Ontario, this home offers serenity with convenience. You're close to top-rated public and Catholic schools (within a 5-minute drive), and have quick access to the QEW for commutes to Toronto or Niagara. Nearby shopping options include Costco, Grimsby Square Shopping Centre, and more. Don't miss your chance to own this exceptional corner unit book your private showing today! (id:60626)
RE/MAX Real Estate Centre Inc.
8 Lakelawn Road Unit# 54
Grimsby, Ontario
Welcome to Your Ideal Corner Townhouse Retreat! Discover this beautifully maintained and spacious corner townhouse that perfectly blends modern living with everyday convenience. Step into the bright and open family room, featuring a built-in electric fireplace—perfect for relaxing evenings. The contemporary kitchen is a chef’s dream, offering sleek finishes and ample space for cooking and entertaining. This home boasts four sun-filled bedrooms and 2.5 bathrooms, creating a warm and inviting atmosphere throughout. A fully finished basement adds valuable living space, ideal for a home office, rec room, or media area. Enjoy your private backyard oasis with a wood deck and fully fenced yard—perfect for summer gatherings or quiet mornings. The property also includes a single-car garage and driveway for easy parking. Nestled in a peaceful neighborhood just minutes from Lake Ontario, this home offers serenity with convenience. You're close to top-rated public and Catholic schools (within a 5-minute drive), and have quick access to the QEW for commutes to Toronto or Niagara. Nearby shopping options include Costco, Grimsby Square Shopping Centre, and more. Don’t miss your chance to own this exceptional corner unit—book your private showing today! (id:60626)
RE/MAX Real Estate Centre Inc.
449 Wood Road
Montague, Ontario
Discover Your Dream Home at 449 Wood Rd! Smart Homes proudly presents this stunning custom-built property. Be the first to call this delightful three-bedroom, two-bathroom home your own, complete with an attached double car garage, all nestled on a 1.3-acre lot. Enjoy the peace and privacy of no rear neighbours on a quiet country road in Montague Township. The kitchen boasts granite countertops and stainless steel appliances, offering abundant storage. An open-concept living design maximizes the space. The primary bedroom includes an ensuite bathroom and large windows, while two additional bedrooms of equal size and a family bathroom are conveniently located on the same level. Step outside to discover a spacious deck that's perfect for hosting summer barbecues! The fully insulated and drywalled basement presents a blank canvas for an additional bedroom or recreational room, complete with rough-in plumbing for another bathroom. This property also features all-owned high-efficiency heating and cooling systems, including a heat pump furnace, AC, and hot water tank. Don't miss out on this incredible opportunity! (id:60626)
One Percent Realty Ltd.
299 Caithness Street E
Caledonia, Ontario
Welcome to this beautiful two-storey home, offering four spacious bedrooms and two full baths. The exterior has been completely refreshed, featuring a new poured foundation all new hardie board siding and a brand-new garage for added convenience. Step outside to enjoy the stunning rear views of the Grand River from sprawling rear deck and above-ground pool, perfect for relaxation and entertaining. Situated on an impressive 200-foot deep lot, this home provides ample outdoor space for all your needs. Inside, the home offers incredible potential for the new owner to design and create their dream living space. With its spacious layout this home is a blank canvas just waiting for your personal touch. Don’t miss out on this unique opportunity to own a home with breathtaking views and endless possibilities! (id:60626)
Keller Williams Complete Realty
24 Kingsborough Drive
Hamilton, Ontario
Presenting 24 KINGSBOROUGH DR. An Exceptional End Unit Freehold Townhouse in a Sought after Stoney Creek Mountain. House offers an amazing Location, Steps to All Major Retail Shopping and Minute to Red Hill Expressway. House is absolutely Loaded with Upgrades including an Open Concept Main Floor Plan, 9ft Smooth Ceiling, Freshly Painted (Jun 2025) . Modern Kitchen with High end Ceramic, Extended Kitchen Cabinets, Elegant Backsplash, Granite C/T, Breakfast Centre Island, Under Mount Kitchen Sink and Stainless Steel Appliances. Open Concept Living Room with New Hardwood Floor (2025) and Pot Lights. Dining with Walk Out Patio Doors Over Looking to a Tastefully Landscaped Concrete Private Backyard for Summer enjoyment. Leading to Second Level Boasts Hallway Hardwood Floor, Master Bedroom with W/I Closet and 4Pc Modern Ensuite with Standing Shower. Bright Spacious and Sun Filled 2nd and 3rd Bedrooms. Visitor Bath with High end Ceramics. Conveniently Located 2nd Level Laundry with Double Door and Uppers. Very small Road and Snow Removal POTL Fee, Private Driveway and No Side walk. This House Exemplifies Top Quality Finishing. Book your showing with Full Confidence. (id:60626)
Homelife/miracle Realty Ltd
6 46376 Yale Road, Chilliwack Proper East
Chilliwack, British Columbia
Welcome to Magnolia Grove"”where modern design, comfort, and opportunity come together. This spacious 4-bedroom, 3.5-bathroom townhome offers a unique ground-level suite complete with a wet bar, full 3-piece bathroom, and a walkout patio that opens to a generous backyard"”perfect for in-laws, guests, a home office, or potential rental income. The open-concept main floor features soaring 9-foot ceilings that flood the space with natural light. The chef-inspired kitchen is outfitted with professional-grade stainless steel appliances, quartz countertops, and sleek undermount sinks, ideal for everyday living and entertaining. Enjoy comfort year-round with high-efficiency heating and hot water system, plus the option to add a split AC/heat pump. The garage is EV-ready and includes built-in storage closets. Located just steps to Chilliwack Middle & Secondary Schools, cafés, restaurants, shops, breweries, and public transit. A perfect blend of function and future potential! (id:60626)
Oakwyn Realty Ltd.
118 Hollowbrook Drive
Ottawa, Ontario
Charming 3-Bedroom Home in Family-Friendly Barrhaven! This beautifully maintained home in the heart of sought-after Barrhaven known for its top-rated schools, lush parks, and convenient access to shopping, dining, transit and more! Step inside to discover a bright and inviting open concept living and dining area, perfect for both entertaining and everyday living. The well-appointed kitchen boasts ample cabinetry and a sunlit eat-in area, ideal for casual meals. Just off the kitchen, the cozy family room features a charming fireplace, creating a warm and welcoming atmosphere to relax or gather with loved ones. Upstairs, the spacious primary suite is a true retreat, complete with a walk-in closet and a private ensuite bathroom. Two additional well-sized bedrooms provide flexibility for family, guests, or a dedicated home office space. Outside, enjoy a fully fenced backyard offering privacy and plenty of space for outdoor activities, gardening, or summer barbecues. Additional highlights include gleaming hardwood floors, a convenient double-car garage, and a well-maintained exterior. This move-in-ready home is a fantastic opportunity to settle in one of Barrhaven's most desirable neighborhoods. Don't miss out! (id:60626)
Bennett Property Shop Realty
11 Algonquin Court
Hamilton, Ontario
Spacious and versatile 4-level backsplit in Hamilton’s desirable Lisgar neighbourhood! This well-maintained 3-bedroom, 2-bath home offers plenty of room for the growing family, featuring generous living and dining areas, a large family room, and two separate lower-level rec rooms. Side entrance provides excellent potential for an in-law suite or multi-generational living. Updates include a renovated kitchen (2019), roof (2019), windows (2018), and furnace and A/C (2020). Great curb appeal, a private backyard, and a convenient location close to schools, parks, shopping, and highway access. A solid opportunity in a family-friendly area — don’t miss it! (id:60626)
Right At Home Realty
11357 Fowler Road
Wainfleet, Ontario
Tranquility awaits at this beautiful, all-season lakefront bungalow located at 11357 Fowler Road! This captivating property is over half an acre in size and comes equipped with a gorgeous beach and a massive, detached double car garage. With breathtaking views of Lake Erie, this home is perfect for those seeking a serene retreat from a busy lifestyle. Complete with three bedrooms, a sunroom, mudroom, 3-piece bathroom, along with a dedicated laundry room, this home is sure to be suitable for a wide range of families. The natural light from the ample number of windows fills the home and accentuates its charming features, creating a truly inviting atmosphere. The large eat-in kitchen is ideal for preparing meals and entertaining guests. While the living room, with its wood-burning fireplace and spectacular view of the lake, adds an extra touch of comfort and coziness during those chilly evenings. As you step outside, you're sure to appreciate the expansive surrounding lot. This property boasts a perfect balance of lush green space and calming waterfront, making it an ideal location for nature lovers. The house and garage are set back, away from the road and from the moment you approach this home the feeling of exclusivity will be evident. With ample space, you need not worry where guests will park when they come to visit. Featuring an impressive loft with room for all your toys, big and small, the garage is certainly an added bonus to this already fabulous package. Surrounding this lovely home are many activities to enjoy. If you enjoy hiking, you'll be pleased to know that Morgan's Point Conservation Area is just a short walk away. While if you prefer to spend your days out socializing, soaking in the sun on the sandy shore - you can take a quick drive, spend a few hours at Long Beach and then head over to DJ's Roadhouse for dinner. If you've been searching for the perfect waterfront property to create lasting memories with your family, wait no longer - this is it! (id:60626)
Revel Realty Inc.
309 1165 Resort Dr
Parksville, British Columbia
OCEANFRONT walkout condo at Ocean Sands Resort with amazing views! 100% ownership. This is a one of a kind combination unit with 2 separate lock off areas. Unit #309 is fully equipped with a kitchen, dining area, living room (gas fireplace) and lovely primary bedroom/ensuite. Unit#309A is a separate lock off area with another bedroom (gas fireplace), bathroom and small fridge/coffee area. Perfect for staying with families or rent out one side or both. Each side comes fully furnished; and both have a stunning walkout patio area to enjoy the views and ocean air. There is a well managed on-site rental pool option available (not mandatory); or you can keep this unit for your personal use or rent it privately. The optional amenities include an outdoor swimming pool, hot tub & sauna (inquire for details). *Parking stall. *Storage room. *GST applicable. Enjoy everything Parksville has to offer at this amazing location close to Rathtrevor Provincial Park, shopping and restaurants. (id:60626)
Royal LePage Parksville-Qualicum Beach Realty (Pk)
92 Hodgkins Avenue
Thorold, Ontario
Endless Potential on a Spacious Lot! This beautifully renovated property offers a rare opportunity to live and invest in one place. The main home features 2 bedrooms, 1.5 bathrooms, and a fully finished basementupdated throughout with modern finishes. The standout feature? A completely renovated garage converted into a secondary dwelling with 3 bedrooms, 1 bathroom, and a versatile loft spaceperfect for rental income, multigenerational living, or a private home office. Situated on a large lot with no rear neighbors, this unique property blends comfort, privacy, and income potential. (id:60626)
RE/MAX Niagara Realty Ltd
11391 Lakeshore Drive
South Dundas, Ontario
*Water Access* A spectacular home , with water access, situated on Lakeshore Drive, South Dundas's most prestigious street, close to shopping, amenities and schools. Offering scenic views and access to the St .Lawrence River. This South facing home has been well maintained and upgraded. The large front foyer is bright, and welcoming, filling this home with natural light and flows nicely into the large living room, dining room and kitchen area. The attached double car garage allows easy sheltered access into the home. Bedroom areas are thoughtfully laid out offering and ensuite and full bathroom. A license agreement with Ontario Power Generation (OPG) gives you water access for your boat, fishing and spending summer days across from your home, serenity at your fingertips. Many upgrades include: 2011 Roof, 2013 Hardwood floors and curved entrance steps and entrance tiles, 2015 Upstairs windows, 2015 Garden shed (attached to garage), 2016 Siding, 2017 Hardwood den, 2017 Garage door, 2017 Septic, 2021 2nd floor bathroom, 2023 paint throughout most of the home, 2025 Kitchen ( flooring,countertops, backsplash and paint), 2025 (waiting for 2 man door replacements in the garage) (id:60626)
Coldwell Banker Coburn Realty
598476 2nd Concession North
Meaford, Ontario
Discover serenity in this meticulously restored century farmhouse nestled on nearly 4 acres of picturesque countryside, with the majestic Niagara Escarpment as your backdrop and Coffin Ridge Vineyards & Boutique Winery as your esteemed neighbor. Perfectly blending rustic charm with modern elegance, this property is a haven for both relaxation and hobby farming enthusiasts. Settle into the warmth of a fully restored farmhouse, where a striking cedar tongue-and-groove cathedral ceiling in the great room frames a cozy wood-burning fireplace and French doors open onto a sun-drenched deck. The kitchen beckons with contemporary butcher block countertops, industrial accents, and a spacious pantry alongside a charming breakfast nook. \r\nRetreat to the tranquility of a main-floor master suite offering privacy and comfort with its own ensuite bathroom. Upstairs, four additional bedrooms and a full bath provide ample space for family and guests, each room offering sweeping views of the expansive landscape. Outdoor enthusiasts will delight in the property's amenities, including a 20x30 barn with hydro service, that at one time had 2 horse stalls, and frost-free hydrant (currently not working), upper and lower pastures, and vibrant perennial gardens. Revel in breathtaking sunset views over Georgian Bay from the deck, or explore the nearby natural beauty atop the Niagara Escarpment. This property offers a secluded retreat while being conveniently near the charming towns of Meaford, Owen Sound skiing at Blue Mountain. Just a short drive away from essential amenities and an easy commute to Kitchener-Waterloo and Toronto, it blends privacy with accessibility. Embrace the essence of the Georgian Bay lifestyle with this extraordinary country estate, where modern comfort meets timeless natural beauty. Don?t miss the opportunity to make this dream property your retreat from the everyday hustle and bustle. (id:60626)
Sutton-Sound Realty
137 Road 100
Conestogo Lake, Ontario
Looking for the perfect family getaway? This beautifully renovated cottage on scenic Conestogo Lake offers everything you need to relax, recharge, and make lasting memories together ... without the long drive or traffic jams. Located in a prime spot that’s easily accessible, this cottage gives you all the joys of lakeside living without the hassle of fighting cottage country traffic. Completely renovated in 2020, the cottage features a spacious composite deck with stunning waterfront views, perfect for morning coffee, family barbecues, or just watching the kids play. Inside, you'll find a spacious, open-concept layout with four beautiful bedrooms, a brand-new kitchen with all new fridge and stove, and a new 3-piece bathroom designed with comfort in mind. Enjoy peace of mind with all the major updates already done: new metal roof, eavestroughs, fiber cement siding, water softener, well, septic system, and laminate flooring throughout. The cottage also features all new windows and sliding doors to let in natural light and fresh lake air, along with a new water heater for added comfort and efficiency. Outdoors, the new firepit area with armour stone sets the stage for cozy evenings under the stars. Water toys and gear are all included: dock, canoe, paddle boat, floaties, life jackets; plus a riding lawn mower to keep the property looking great. Fully furnished and move-in ready, this is an ideal spot for family weekends, summer vacations, or even working remotely with a view. Welcome to your family’s new favourite escape on Conestogo Lake! (id:60626)
Peak Realty Ltd.
136 Crafter Crescent
Stoney Creek, Ontario
Spacious and Versatile Townhome in Family-Friendly Heritage Green Discover over 2,000 sq. ft. of well-designed living space in this stylish freehold townhome located in one of Stoney Creek’s most desirable neighbourhoods. With 3 bedrooms, 3.5 bathrooms, and tasteful improvements throughout, this home blends everyday comfort with smart, adaptable design. The main floor features a bright, open layout with a modern kitchen, generous dining area, and walkout to a raised deck—great for everyday living and entertaining. Upstairs, you'll find three spacious bedrooms, including a primary with ensuite, as well as the convenience of laundry on the bedroom level. Downstairs, the fully finished walkout basement is a standout feature—complete with a separate kitchen, full bathroom, and bedroom, plus its own private entrance to the backyard and interior access from the main floor. Whether you're accommodating extended family, working from home, or exploring rental potential, this space delivers. With schools, shopping, parks, and highway access just minutes away, this home offers a well-rounded location that supports both daily convenience and long-term investment. (id:60626)
Royal LePage State Realty Inc.
89 Abbott Place
Pelham, Ontario
Stylish freehold end-unit townhome with no condo fees! This beautiful end-unit is only attached at the garage, offering incredible privacy and the feel of a detached home in one of the areas most sought-after neighbourhoods. Step inside to a bright, open-concept main floor featuring vaulted ceilings, modern finishes, and a 3-sided gas fireplace that adds warmth and character to both the living and dining areas. The chef-inspired kitchen is a standout with granite countertops, sleek glass tile backsplash, and bold stainless steel appliances. Enjoy the ease of main-floor laundry/mudroom with direct access to the double car garage, plus a spacious main-floor primary suite with a walk-in closet and private ensuite ideal for those looking for one-level living. Upstairs offers two generous bedrooms (one with vaulted ceiling and walk-in closet), a full bath, and a versatile loft perfect for a home office, reading nook, or kids zone. The full partially finished basement expands your living space with a large rec room, laminate flooring, rough-in for a bathroom, and plenty of storage or future potential. Step outside to your own backyard retreat fully fenced and private, with a covered veranda, stone patio with pergola, and vegetable garden a peaceful space to unwind or entertain. This move-in ready home checks all the boxes: no condo fees, low-maintenance lifestyle, and unbeatable location close to parks, top-rated schools, shopping, and transit. Whether you're a family, busy professional, or downsizer, this one has it all. Your perfect blend of style, space, and convenience is waiting don't miss it! (id:60626)
Revel Realty Inc.
66 Vodden Street W
Brampton, Ontario
Located in the heart of Brampton West just steps to Downtown Brampton. This 3 bed, 2 bath bungalow offers a tremendous investment opportunity with great bones & lots of living space. Primary bedroom & 2 generously sized rooms on the main level with a 3 piece main bath with soaker tub. Walkout to deck from third bedroom to backyard. Large Lower level family room with 2 piece bathroom and workshop. The side entrance can conveniently be converted to a separate side entrance and the basement can be easily remodeled to an in-law suite. Great opportunity to move in, house hack, renovate and customize your finishes. Close To Public Transportation, Parks, trails, Schools, Shopping, Hospital, Churches, Grocery, downtown Brampton GO, Rose theatre & restaurants. (id:60626)
Cityscape Real Estate Ltd.
1102 Cameron Avenue Unit# 3
Kelowna, British Columbia
Move in Ready! Modern 3 level townhome offering 4 bedrooms and 4 bathrooms, in Cameron Mews, this sought-after Lower Mission neighborhood. The lower level features a two-car side by side garage, a spacious foyer, and bedroom with an ensuite, ideal for guests or a home office. The chef-inspired kitchen features sleek quartz countertops, a large island, stainless steel appliances, and a gas range. The open-concept layout features 9' ceilings, large windows and seamlessly connects the kitchen to the living and dining areas, creating the perfect space for entertaining or relaxing. Step outside to the covered patio, complete with a NG BBQ hookup, for outdoor dining. Upstairs, the spacious primary suite offers a private balcony, a 4-piece ensuite, and a generous closet. Two additional bedrooms, a full 4-piece bath, and convenient laundry complete the upper level. Located just across from Guisachan Village Centre, this home offers unbeatable access to shopping, restaurants, cafes, great schools, H2O fitness Centre and the shores of Okanagan Lake. With its modern design and prime location, this townhome is a rare opportunity. THIS ONE IS AVAILABLE AND EASY TO SHOW! (id:60626)
2 Percent Realty Interior Inc.
312 1679 Lloyd Avenue
Vancouver, British Columbia
HOT DEAL!! Priced 50K below assessed value!! Beautifully updated 2-bed + 2 full bath condo at District Crossing by reputable Qualex Landmark. This bright SE-facing unit overlooks the courtyard (not looking at Marine Drive) and features an open layout with laminate flooring, floor-to-ceiling kitchen cabinets, pantry, breakfast bar, built-in storage + office area, and a covered patio to enjoy BBQ's and summer days. Spacious primary bedroom with ensuite including soaker tub, glass shower, and great storage. Good size 2nd bedroom. Prime location: steps to transit, parks, trails, Capilano Mall, sought after Capilano Elementary school catchment. Well-maintained building with gym and party room. Pets and rentals OK. Includes parking and storage. Open House Tuesday June 24th 10am-12pm AND June 28th + 29th 2-4pm. (id:60626)
Century 21 In Town Realty
305 - 105 Spencer Avenue
Orangeville, Ontario
Absolutely Stunning 2-Bedroom Condo in Prime Location This Beautifully Designed 2-Bedroom Condo Features An Open Concept Layout, Providing A Spacious & Inviting Living Area. Large Floor-To-Ceiling Windows Flood The Space With Natural Light, Creating A Bright & Airy Atmosphere. Both Bedrooms Are Generously Sized, With The Primary Suite Offering A Walk-In Closet And A 3-Piece Ensuite Bathroom For Added Convenience. The Kitchen Is A Chef's Dream, Complete With A Center Island That Overlooks The Living And Dining Areas,Making It Perfect For Entertaining Or Everyday Living. The Well-Thought-Out Floor Plan Ensures Great Functionality And Flow Throughout.Located Just A Short Walk From All Essential Amenities, This Condo Offers Both Comfort And Convenience. Don't Miss The Chance To Call This Stunning Property Home! (id:60626)
RE/MAX Real Estate Centre Inc.
2022 28 Avenue Sw
Calgary, Alberta
Located on one of the most desirable streets in Marda Loop and surrounded by multi-million dollar homes, this detached gem offers incredible value under $800,000. A unique design and full of character, this home welcomes you with a formal dining area and a bright kitchen positioned at the back of the home, ideal for indoor-outdoor entertaining. Step into the stunning living room, where soaring ceilings and floor-to-ceiling windows bathe the space in natural light. A cozy wood-burning fireplace, custom built-ins, and ample wall space for your favorite artwork create a warm, inviting atmosphere. The sunny, south-facing balcony extends your living space and adds to the charm. Just up a short flight of stairs, you’ll find a versatile den or office, a 4-piece bathroom, and a generously sized bedroom. On the top level, the spacious primary suite features its own private south-facing balcony and a 4-piece ensuite. Across the hall, a second den or lounge area, a perfect spot for a reading nook, creative corner, or yoga space. This leads to a THIRD BALCONY with views of downtown and the lush greenery. The fully finished basement offers flexible space with a 2-piece bathroom ideal for a guest bedroom, home office, studio, or media room. Additional highlights include a double attached front garage with driveway parking for two more vehicles. The rear lane offers future potential for a detached garage, parking pad, or workshop. The backyard is a tranquil escape, with tiered landscaping, garden beds, and multiple sitting areas for relaxing and entertaining. This is your chance to own a detached home in one of Calgary’s most sought-after communities without breaking the bank! If you are looking for something a little more fun and funky than your cookie-cutter infill, this home provides an opportunity to let your personality shine! Bring your creative ideas to life! Super walkable location just five blocks from hundreds of shops, services, restaurants & cafes including Blush Lane & Safeway for groceries, Phil & Seb and Deville for coffee, Marda Loop Brewing, DOPO, Merchants, Village Ice Cream and much more! River Park is nearby, downtown YYC is 10 minutes away and access onto Crowchild to get around town is a breeze! (id:60626)
Century 21 Bamber Realty Ltd.
618 South Rd
Gabriola Island, British Columbia
Sometimes, the right home doesn’t just check all of the wish list boxes — it just feels right too! Welcome to 618 South Road on Gabriola Island: a thoughtfully updated 2-bedroom, 2-bathroom rancher offering nearly 1700 sq.ft. of well-designed living space. Bedrooms are placed on opposite wings of the home for privacy, all wrapped around a sunny central courtyard. Inside, enjoy vaulted ceilings, skylights, large windows, updated flooring, a modern kitchen, and two fully renovated bathrooms. The open-concept layout makes daily life and entertaining effortless. The spacious primary suite features a 5-piece washroom nearby, walk-in closet, and direct courtyard access. With a metal roof, heat pump, fireplace, 2 hot water on demand systems, and multiple outbuildings for storage, this home blends comfort and function. All just a short walk or bike ride to the village and ferry. Island living, upgraded. Verify all data and measurement if important. (id:60626)
Real Broker
1638 15 Avenue Sw
Calgary, Alberta
Located in the desirable neighborhood of Sunalta, and only steps to the Calgary Tennis Club, this location is sure to impress! A quick 5 min walk to the Sunalta C Train Station for your easy commute. A quick bike to the pathway along the Bow River. Royal Sunalta park with a fun playground is just steps away. The perfect location for outdoor enthusiasts! Upstairs kitchen has granite counters, with an abundance of space for food preparing. Opening directly into the dining room, this is great space for entertaining. Sunroom off the back, west side, is great for cool evenings. 3 Good sized bedrooms located on the upper floor. Separate entrance for the lower level. Basement has illegal suite, w/ 2 bedrooms & good sized living room. Kitchen has a good amount of counter space & cupboards. Fully fenced west back yard, to enjoy those summer evenings. Don't miss out on this fantastic opportunity - book your viewing today! (id:60626)
Century 21 Masters
145 Pineridge Gate
Gravenhurst, Ontario
Top 5 Reasons You Will Love This Home: 1) Settled into the heart of the highly sought-after Pineridge Gate Community, this charming three bedroom, three bathroom bungalow welcomes you with warmth and ease, offering a seamless design and unbeatable convenience in a place you'll be proud to call home 2) Framed by serene forest views, the backyard unfolds like a private retreat, presenting a peaceful, picture-perfect setting where you can unwind and reconnect with nature 3) Fully finished lower level expanding the homes comfort and versatility, featuring a spacious living area perfect for movie nights, a full bathroom, and an extra bedroom that's ideal for overnight guests or extended family 4) Conveniently located near the town of Gravenhurst, with easy access to shops, dining, and essential amenities 5) Experience the gateway to Muskoka, surrounded by breathtaking lakes and scenic waterways, perfect for year-round outdoor adventures. 1,562 above grade sq.ft. plus a finished basement. Visit our website for more detailed information. (id:60626)
Faris Team Real Estate Brokerage
29 Gibson Avenue
Hamilton, Ontario
Nestled in the heart of Hamilton's Gibson neighbourhood, this fully renovated multi-plex is a rare turnkey investment opportunity. Every detail has been meticulously updated, including brand-new electrical, plumbing, and windows, ensuring modern efficiency and peace of mind. Each unit boasts stunning new kitchens and bathrooms, complemented by fresh paint and sleek pot lights throughout. The basement has been fully waterproofed with a sump pump installed, while exterior upgrades include new eavestroughs, downspouts, and leaf guards for long-term durability. All appliances have been replaced since 2020, and a convenient coin laundry box adds additional income potential. With an owned hot water tank and a roster of triple-A tenants in place, this property is an exceptional addition to any investors portfolio. Don't miss this opportunity to own a hassle-free, high-performing asset in one of Hamilton's thriving communities! (id:60626)
Keller Williams Complete Realty
12821 Schaeffer Crescent
Summerland, British Columbia
Nestled in a highly desirable neighborhood, this architectural home features 3 beds plus den, 3 bath, and 2 living rooms. Conveniently located near schools, parks, shops, Summerland's downtown, Giants Head Mountain and more, this home offers an ideal lifestyle. Enjoy the spacious deck with peekaboo lake, and mountain views while children and pets play safely in the fully fenced yard. The property also includes a second driveway with room for an RV or boat leading to a 10 X 16 workshop equipped with built-in's and power. As you enter the home past the double carport, you'll be greeted by vaulted T & G ceilings, a bright sunken living room with a wood-burning fireplace and patio doors to the deck, and a dining area leading to the custom Ellis Creek kitchen. This kitchen is complete with a pantry, granite countertops, a peninsula with seating, and stainless steel appliances. Separate from the main living area, you'll find an oversized bedroom with custom built-ins, 4-piece bathroom, and primary bedroom with 3-piece ensuite. The lower level offers a large second family room with gas fireplace and outdoor entry, laundry area, 3-piece bath, a den or media room, a large studio bedroom with a kitchenette and patio doors, and a generous rec/gym room. There's even a hidden passage to discover! Experience the best of Okanagan living with wineries, beaches, and recreational activities in the heart of Summerland. Don’t miss your chance to own this custom-built home in a prime location. (id:60626)
RE/MAX Orchard Country
5070 Elizabeth Street
Lincoln, Ontario
Welcome to 5070 Elizabeth Street, Lincoln - Located in one of Beamsville's most sought-after neighbourhoods, this charming and versatile home offers a rare combination of tranquility and accessibility. Situated on a quiet, tree-lined street, youre just a short stroll to the heart of downtown Beamsville with its boutique shops, restaurants, schools, parks, and amenities while still enjoying the peace and privacy of a residential setting. Step inside and you'll be greeted by a bright and welcoming open-concept main floor that effortlessly blends the living and kitchen spaces. This functional layout is perfect for entertaining guests or keeping the family connected, with plenty of natural light enhancing the warm and cozy atmosphere. The kitchen offers generous counter space and flows seamlessly into the living area, making everyday living and hosting a breeze. One of the standout features of this home is the fully finished basement, complete with a separate side entrance. This setup provides incredible flexibility ideal for creating a private in-law suite, hosting extended family, or generating rental income. Whether you're looking to offset your mortgage or accommodate multigenerational living, the possibilities here are endless. Outside, the home continues to impress with a fully fenced backyard that's perfect for kids, pets, or weekend relaxation. Enjoy summer evenings on the spacious deck, host BBQs, or tend to your garden in peace. A detached shed offers additional storage for your tools, bikes, or seasonal décor, keeping your home organized year-round. Whether you're a first-time buyer, investor, or growing family, 5070 Elizabeth Street is a rare opportunity to own a move-in ready home in an established and welcoming community. With its functional layout, income potential, and unbeatable location this one truly checks all the boxes. (id:60626)
Exp Realty
15 Berkshire Drive
St. Catharines, Ontario
Your Dream Bungalow Awaits at 15 Berkshire, St. Catharines. Experience comfort, style, and quality in this exceptional bungalow designed for modern living. Featuring premium 12" x 24" tile and rich hardwood floors, this home is finished with quartz countertops throughout and custom maple cabinetry that adds warmth and elegance. Enjoy seamless indoor-outdoor living with sliding doors that open to a private deck perfect for relaxing or entertaining. The spacious open-concept layout offers flexibility and flow, while the 1.5-car garage and partially finished basement provide added functionality and room to grow.Don't miss your chance to own this beautifully upgraded home in one of St. Catharines most desirable neighbourhoods. (id:60626)
Revel Realty Inc.
2390 County Road 40
Quinte West, Ontario
Welcome to this spacious multi-level home nestled on just over an acre, offering the perfect blend of comfort, functionality, and outdoor enjoyment. Step into the large, welcoming foyer that leads to a cozy family room with a walkout to a beautifully landscaped backyard featuring a generous deck, on-ground pool, patio area, and three storage sheds ideal for entertaining or quiet relaxation. Also on the entry level is a private office, perfect for working from home. Head upstairs to the bright and open main living space where you'll find a sun-filled living room, a stylish dining area, and a modern kitchen complete with a stunning stone island perfect for gatherings. The upper level features three well-appointed bedrooms and a full bathroom with a large soaker tub for unwinding at the end of the day. The finished basement offers even more living space with a large rec-room, an additional bedroom, a laundry area, and a convenient 2-piece bath. This property truly has it all, including an attached double-car garage and is located just 10 minutes from town and all amenities. A must-see for families craving space, convenience, and privacy. (id:60626)
Royal LePage Proalliance Realty
210 Stickel Street
Saugeen Shores, Ontario
Immaculate freehold townhome at 210 Stickel Street in Port Elgin; finished top to bottom. The main floor features a living room with gas fireplace, eat-in kitchen with quartz counters and stainless appliances, dining area with patio doors to a composite deck, patio area , and fully fenced yard. Two bedrooms, 4pc bath with ensuite privileges, 2pc powder room and laundry / mudroom complete the main floor. The basement is finished with a family room featuring free standing gas stove, rec room with new vinyl plank flooring, 2 bedrooms, 3pc bath and storage / utility room. There is nothing to do just move in and enjoy; short walk to the beach and shopping. Recent upgrades include standby gas generator, new washer & dryer (Feb '25), new garage doors, Quartz tops in the bathrooms, vinyl plank staircase and more (id:60626)
RE/MAX Land Exchange Ltd.
25 Evansview Manor Nw
Calgary, Alberta
$25K price drop! Nestled in the heart of Evanston in Evansview, this stunning 2 storey home with just over 2900 sq. ft. of TOTAL LIVING SPACE, boasting a WALKOUT lot with NO NEIGHBOURS BEHIND and a BRAND NEW ROOF (2025). This home offers a perfect blend of thoughtful design and pride of ownership, featuring 4 bedrooms and 2.5 baths above, living room on main level, BONUS room on upper level and a nook on main level. An additional WALKOUT Basement, ideal for extended family or mortgage helper. An east facing backyard brings in tons of NATURAL light especially with the LARGE windows on the main level. The backyard also has beautiful brick masonry work, a stone patio and large CONCRETE STEPS that lead up to the front which is ideal to access the basement during the snowy Calgary winters. The bright and OPEN main floor greets you with a well-thought-out layout. The living area is artfully delineated by a GAS fireplace, creating a cozy ambiance. The kitchen is a chef's delight, showcasing a custom cabinetry, all Stainless Steel appliances, a gas stove, and ample GRANITE counter and cabinet space. A large WALK-IN PANTRY with ample shelving provides a lot of storage room. Completing the main floor is a 2-piece bathroom and an office/den. A large vinyl DECK is ready for you to enjoy the sunny summer days with picturesque views of nose hill park and shaganappi trail. The second floor offers an expansive primary bedroom with a 5-PIECE ENSUITE featuring a shower, large tub, his and her sinks and spacious WALK-IN closet. Two additional generously sized bedrooms, each has its own access to the shared main bathroom. A large BONUS room is the perfect spot for movie nights or a play area. Conveniently located laundry room with generous shelving is also on this level. The fully finished WALKOUT basement has been transformed into an illegal suite, featuring an OPEN living and kitchen area, a 4th bedroom, large den/office and a 4-piece bathroom. Abundant STORAGE SPACE is available, al ong with a DEN and a STORAGE ROOM. You will love living in this incredible location, with no neighbors behind you, walking paths, a creek and a green space - this is a rare find! Evanston itself is a fantastic established family-friendly community with numerous parks, green spaces, multiple schools (property in allocated zone) including a new junior high which is under construction, daycares, and convenient shopping options within walking distance. Don't wait, call your favorite agent to book your showing today before it is gone!! (id:60626)
2% Realty
89 Taralake Manor Ne
Calgary, Alberta
HUGE PRICE REDUCTION.A rare opportunity to find a home that perfectly blends style design, location, and value.You’re also just a short walk from groceries, restaurants, coffee shops, and all the everyday essential. With a functional floor plan ,the main floor boasts two exceptional living room/family room areas, traditional dining room, and a well-kept kitchen. Upstairs is a massive master retreat with walk in closet and spa like en-suite, a bonus room, second master bedroom , 2 more generous sized bedrooms, laundry and a full bath. The illegal basement suite with 2 bedrooms ,separate entrance ,laundry and good size rec room. This home has it all. Schedule your showing today! (id:60626)
Century 21 Bravo Realty
15 Sheldabren Street
North Middlesex, Ontario
Step into luxury with this brand-new, beautifully crafted two-storey home by Starlit Homes, offering 2,170 sq. ft. of thoughtfully designed living space. A striking modern double front door and a custom old-world stonework create a lasting first impression. The main level features soaring 9-foot ceilings, striking 8-foot doors, and an abundance of natural light, creating an open and airy feel. The dream kitchen features sleek quartz countertops, ceiling-height cabinetry, and a butlers pantry for added convenience. A spacious mudroom provides seamless organization, while the open-concept living area is anchored by a stylish modern fireplace, perfect for cozy gatherings. A well-placed powder room completes this level. Upstairs, you will find three generously sized bedrooms and a well-appointed laundry room. The primary suite is a true retreat, complete with a spa-like ensuite featuring a luxurious soaker tub, an oversized shower for two, and a large walk-in closet. Bedrooms 2 and 3 are connected by a Jack and Jill bathroom, offering both style and practicality. The unfinished basement offers endless potential, ready for you to add your personal touch, with the added bonus of a separate entrance from the outside for convenience and easy access. With functionality and high-end finishes throughout, this home blends elegance and comfort effortlessly. Located in Ausable Bluff neighborhood in Ailsa Craig, this is an opportunity you wont want to miss! (id:60626)
Century 21 First Canadian Corp.
27 Thomas Lane East
Campbellton, New Brunswick
Waterfront Dream Home with Apartment! Looking for your very own Private Oasis on 3.5 acres, stairs to the gazebo, private beach and breathtaking view of the Restigouche River & Mountain! This 1-owner home built in 1996 is for you! Located only 2 min from Golf Club & less than 10 min to Hospital & College. Main level has abundance of sunlight flowing through an open concept area that is great for entertaining. The beautiful kitchen with an island has plenty of storage & counter space. Endless possibilities to relax after work: sit by the propane fireplace & enjoy the views, soak in the hot tub from the lower deck, rest in the sauna, scenic view of backyards landscaping through the huge widows, etc. Wake up to a spectacular view from primary bedroom with ensuite that has soaker tub, separate shower, vanity & walk-in closet. Main level also has an additional bedroom & full bath. Lower level has own entrance with seating area, rec room, 1/2 bath with laundry, third bedroom, utility room with sauna. Bonus: Lower level has a separate apartment with own entrance, deck & gorgeous view. Plenty of room for all your toys in attached double heated garage with epoxy flooring, detached garage (metal roof) with carport to store boat or RV, attached storage shed & huge paved driveway. The lot is high, dry & the property has no history of flooding. Home has forced air heat pump with AC, HEPA 3000 system & an automatic propane Generac System for power backup. Your Private Oasis Awaits! (id:60626)
RE/MAX Prestige Realty
63 Thomas Drive
Kawartha Lakes, Ontario
Rare offering - Waterfront without the exorbitant taxes! This freshly updated split level home boasts three bedrooms, a large five piece bath with new vanity and shower stall, finished living space on three levels with walkout to sunroom and backyard, plus an oversized double garage for all your waterfront toys! Enjoy lake views from the open concept main floor kitchen, dining & living room or from the wrap around deck. You'll love the one acre private beach park attached to this home, with wade in waterfront. Includes 70ft Naylor dock, a pedal boat, and a 14ft fishing boat with trailer and 15hp mariner motor. (id:60626)
Fenelon Falls Real Estate Ltd.
690 Post Road
Kawartha Lakes, Ontario
Experience the delightful charm of country living at 690 Post Rd, where country life rules. This splendid home features two bedrooms on the upper level and two additional bedrooms below, along with two well-appointed bathrooms. The layout is perfect for families or those who love to entertain guests. Situated between the picturesque towns of Lindsay and Peterborough, this property boasts half an acre of land, offering ample space for various activities. The extra-large, detached garage is meticulously maintained and includes a heated home office, providing an ideal environment for both work and leisure. You can easily convert this space into a studio, gym, or any other creative space you desire. A separate workshop is available, perfect for nurturing your hobbies, whether they include woodworking, crafting, or other creative pursuits. Inside the home, tasteful decor adorns every room, creating a warm and inviting atmosphere. The modern eat-in kitchen is equipped with new stainless steel appliances, ensuring you have everything you need to prepare delicious meals. The cozy living room features a welcoming fireplace, perfect for relaxing on chilly evenings. Built-in bookcases add a touch of warmth and sophistication to this charming bungalow. Whether you are just starting out or looking to downsize, this property is a must-see in this delightful country setting. The serene surroundings and proximity to amenities make it an ideal location for anyone seeking the perfect blend of rural charm and modern convenience. (id:60626)
RE/MAX All-Stars Realty Inc.
0000 Middle Ridge Road
Brighton, Ontario
Set at the end of a quiet dead-end road, this exceptional 20+ acre parcel offers the ultimate in privacy, peace, and potential. Backing onto the 7th hole of the prestigious Timber Ridge Golf Course, the property boasts stunning views and a setting thats truly second to none. Surrounded by a community of custom executive homes, this rare offering provides a unique opportunity to design and build the home you've always envisioned - whether it's a luxurious country estate or a peaceful retreat nestled in nature. With ample space and an unbeatable location, this is the perfect canvas to bring your dream to life in one of the areas most desirable communities. (id:60626)
Exit Realty Group
3 Masters Drive
Barrie, Ontario
Bright Detached Home in High Demand & family friendly neighbourhood. Ideal for First time buyers or family upgrading. 3 Spacious Bedrooms. Many recent upgrades Roof (2023), Porch, Concrete side walk Deck, Paint, Vinyl floor, Washroom in basement. Central location close to Schools, Shopping, Groceries, Trails, Restaurant & Much more. - (id:60626)
RE/MAX Millennium Real Estate
146 Joyal Wy
St. Albert, Alberta
Live the Beach Life – Income Potential in a Beach Community. Welcome to a former Sarasota showhome in Jensen Lakes. This property includes a fully suited basement w/private garage access — perfect for mortgage offset or extended family. Step into an impressive open-to-above foyer, where architectural details & an open layout offer style & space. The gourmet kitchen features s/s appliances, quartz counters, & modern cabinetry — flowing into a sunlit great room w/cozy gas fireplace. Large windows fill the main floor w/natural light. Upstairs includes a spacious bonus room, laundry, 4-pc bath, & 3 generous bedrooms — including a primary suite w/walk-in closet & 4-pc ensuite. The finished legal suite offers a kitchen, great room, bedroom, 4-pc bath, & laundry — turnkey for rental income. All in a vibrant lake community, just steps from the beach, parks, schools, & shops. Whether you're upgrading your lifestyle or investing smartly, this home delivers exceptional value in an unbeatable location. (id:60626)
Sarasota Realty
114 Laguna Village Crescent
Hamilton, Ontario
Discover an incredible opportunity to own a stylish and spacious FREEHOLD end-unit townhome in one of Hamilton's newest communities, Summit Park. Thoughtfully designed for family living, this 2022 turnkey home offers 3 bedrooms, 3 bathrooms, and 1,510 sq ft of bright, contemporary living space. Step into an inviting open-concept layout that seamlessly connects the living, dining, and kitchen areas. The kitchen shines with sleek stainless steel appliances and a quartz counter island. Upstairs, the large primary bedroom features a walk-in closet and a private 4-piece ensuite bathyour own relaxing retreat at the end of the day. The built-in garage with inside entry simplifies your daily routine. The full, unfinished basement offers a blank canvas for your dream rec room, home office, and/or gym. Enjoy a peaceful, friendly neighbourhood just minutes from excellent amenities and everyday essentials. Walk to a brand new high school and two elementary schools, and commute with ease via the Lincoln Alexander Parkway, Red Hill Parkway (both 10mins away) , and the upcoming Confederation GO Station opening this Fall. Whether you're growing your family or searching for a move-in ready home in a thriving community, this one checks all the boxes for space, style, and convenience. (id:60626)
Keller Williams Signature Realty
15 46791 Hudson Road, Promontory
Chilliwack, British Columbia
Stunning 3 bed, 4 bath END UNIT townhome located in a highly desirable, family-friendly area of Promontory Heights! This spacious home has been well maintained & offers a functional layout w/ a bright kitchen, open living & dining area featuring a cozy gas fireplace & direct access to a fully fenced backyard "” perfect for outdoor enjoyment. Upstairs you'll find 3 bedrooms including a primary suite complete w/ walk in closet & 3 pc ensuite. The fully finished basement features a recreation area w/ wet bar & powder room - ideal for hosting or movie nights! Double car garage, plenty of storage & a brand new hot water tank! Quiet location within walking distance to excellent schools, parks & scenic trails! * PREC - Personal Real Estate Corporation (id:60626)
RE/MAX Nyda Realty Inc. (Vedder North)
204 - 2012 Queen Street E
Toronto, Ontario
Welcome to your sun-drenched urban retreat in the heart of the Beaches. This stylish two-story loft-style condo offers 845 square feet of bright, open-concept living directly across from Kew Gardens. With soaring ceilings and massive floor-to-ceiling windows that span both levels, this unit is absolutely flooded with natural light perfect for plant lovers, sun worshippers, or anyone who refuses to live in a dark, cookie-cutter box. The main floor features a modern kitchen with stainless steel appliances, a cozy gas fireplace, and direct access to your private terrace ideal for morning coffee, evening wine, or aggressively ignoring your inbox. Upstairs, the lofted bedroom overlooks the living space, creating an airy, open vibe that feels more boutique getaway than typical condo. Included is one parking spot (because circling Queen Street on a Saturday is no one's idea of a good time). Steps to the beach, boardwalk, transit, and the best of Queen East, this unit delivers the dream: laid-back beach living with zero compromise on city convenience.Whether you're a first-time buyer, a downsizer, or just someone with great taste, this is the kind of space you move fast on and never look back. (id:60626)
Sage Real Estate Limited
55 Duke Street W Unit# 420
Kitchener, Ontario
Discover contemporary urban living at its finest in this stunning end unit condo located at 420-55 Duke St W, Kitchener. Situated in the heart of Kitchener's vibrant downtown core with 679 sq.ft of outdoor space, this residence offers not only convenience but also an unparalleled indoor/outdoor living experience. Upon entering, you are greeted by an open concept layout enhanced by high ceilings with a smooth painted finish and engineered oak flooring. The living space is bathed in natural light, thanks to large windows that also provide picturesque views of the surrounding cityscape. The kitchen features upgraded appliances including a gas stove and chimney style hood, complemented by stone countertops and an undermount sink. The kitchen island boasts convenient pots & pans drawers, ideal for culinary enthusiasts. Adjacent to the kitchen is a cozy dining area, perfect for intimate meals or entertaining guests. The unit includes desirable amenities such as a powder room for guests' convenience, as well as a main bath and ensuite bath adorned with 12 x 24 floor tiles and modern fixtures. For added comfort, each suite is equipped with a heat pump for individually controlled heating and cooling, ensuring year-round comfort and efficiency. The energy-efficient all-off switch allows for effortless management of power consumption. The upper level is where you'll find spacious bedrooms with ample closet space. This condo offers not only a luxurious living space but also the unparalleled convenience of a BBQ line on the main floor balcony and being steps away from Kitchener's finest restaurants, shops, and entertainment venues. Don't miss out on the opportunity to own this exceptional property that combines style, functionality, and a coveted end unit location in the heart of Kitchener. Schedule your private tour today and experience urban living at its finest. **Some pictures are virtually staged** (id:60626)
Corcoran Horizon Realty

