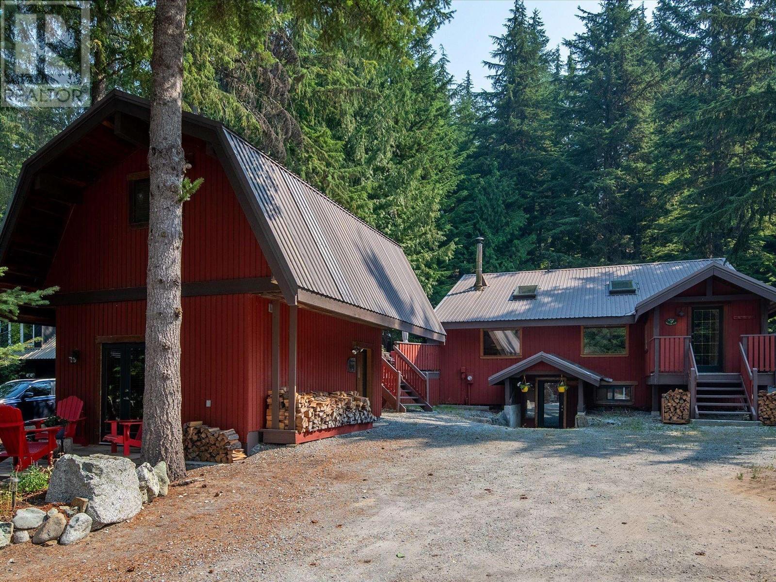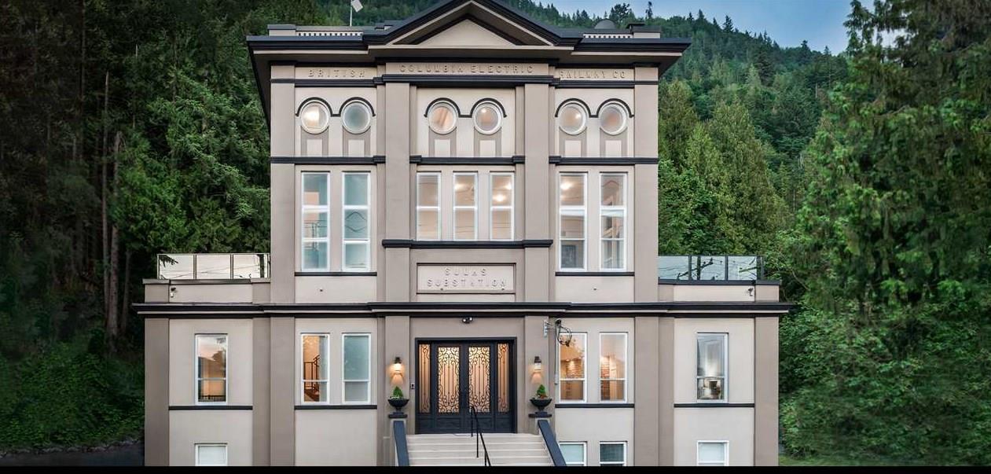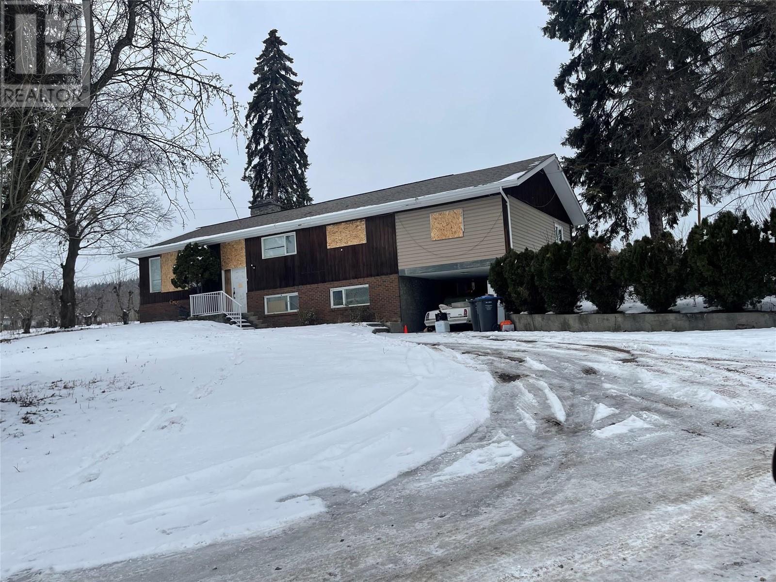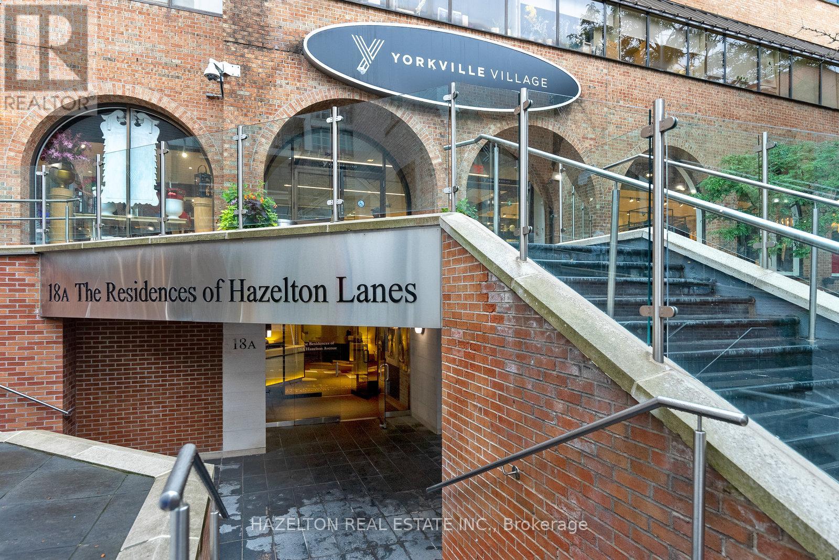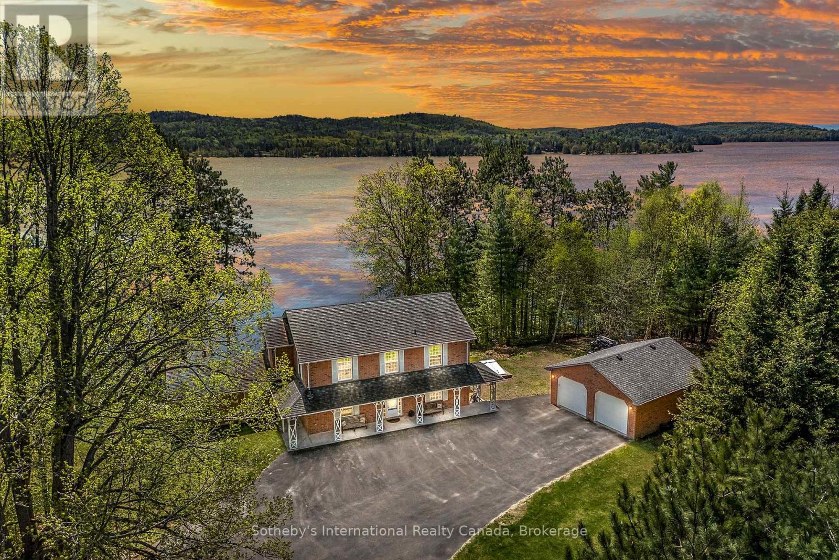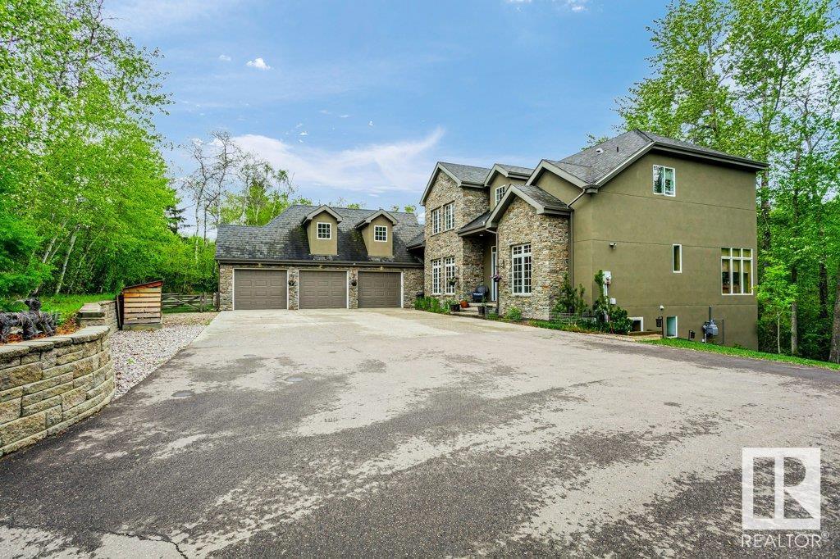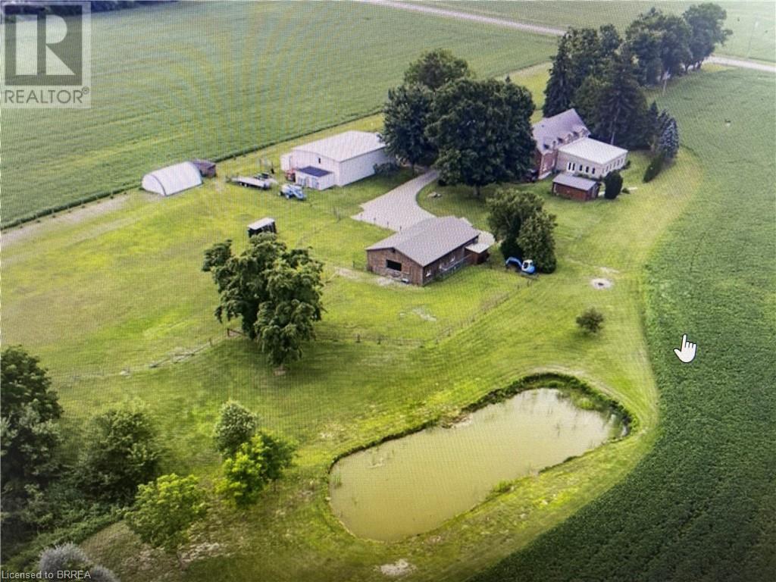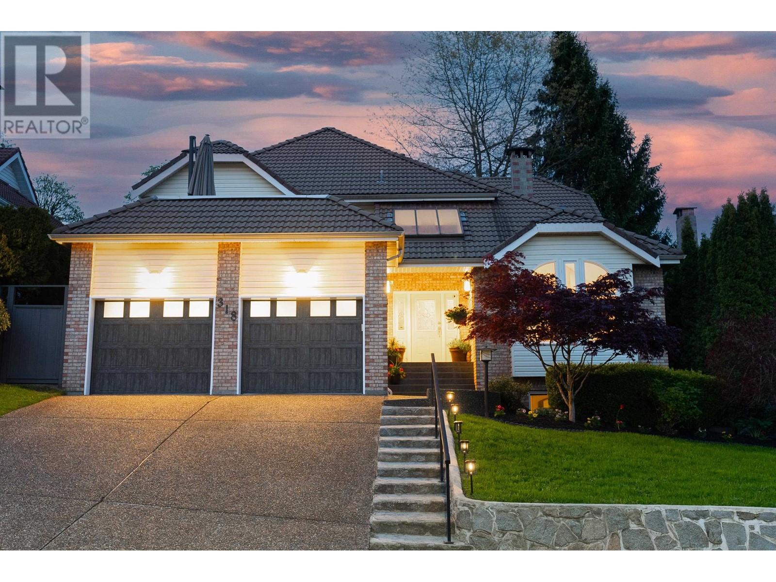6554 Balsam Way
Whistler, British Columbia
Quintessential Whistler property with 75x100.29' flat lot. Includes 2 buildings, a total of 7 bdrms,4.5 bthrms. Main house has 3 bdrms, 1.5 baths as well as a beautifully reno'd 2 bdrm bsmt suite. BONUS: Detached nicely finished 2 level building with 2 full bathrms. Whistler Cay quiet non-through street, adjacent to Whistler Golf Course & Valley Trail. Short walk to Village & to Myrtle Phillips School. Many recent upgrades include new plbg, wiring, kitchens, bathrooms & flooring. Good storage for mtn bikes,skis,tools,etc. RARE multi-purpose property in great condition. Can accommodate a lot of people. Excellent for families, extended families, shared ownership &/or great income producer. Extra benefit: Use of private Alta Lake beach. View by appt only with buyer agent. (id:60626)
Sutton Group-West Coast Realty
39623 Old Yale Road
Abbotsford, British Columbia
Unique is an understatement when it comes to 39623 Old Yale Road. Formerly a train power station, this luxurious 11,465 square foot property is built of concrete, steel and brick by BC Electric Corp. Though constructed in the early 1900's it has been completely transformed into a luxury home and has a variety of modern amenities including a 1600 theater room, wine cellar, elevator, and large entertaining decks. The main living area of this home is approximately 6000 sf (plus basement/lower level parking)and has a gourmet kitchen with Viking Professional and Bosche appliances. Three self contained additional suites generate approximately $7000/month of revenue. Nestled on 2.35 acres of lush landscaping with a gorgeous 30-acre greenbelt attached to the south of the property, "The Powerhouse" is just 10 minutes from the US border and one hour from Vancouver, 20 mins for YXX making it the perfectly situated slice of Canadian paradise. (id:60626)
RE/MAX All Points Realty
13867 Heritage Road
Caledon, Ontario
Quality! Luxury! Privacy! Be the first family to live in this Outstanding Custom Home. Conveniently Located Near Terra Cotta in Southwest Caledon. Short drive to GO, Airport, Downtown, and Shopping. Every Room has Quality Finishes and Attention to Detail. Large Chefs Kitchen with Quartz Counters, Large Island, High-end Appliances & Separate Pantry. Living Room with 22 ft Ceilings, Custom trim and Fireplace. Main Floor Family/Dining Great Room with Garden Walkout. Primary Suite with Spa-like Ensuite, Walk-in Closet, Office/Nursery and Private Balcony. Main Floor Bedroom with Separate Entrance, Bathroom & Breakfast Nook. Every Room has Quality Finishes with Attention to Detail including Thick Hardwood Floors, Custom Wood Trim Doors, Heated Floors. 2 Additional Bedrooms with Built-in Closet Cabinetry and Jack & Jill Bathroom. Don't Miss the Princess Suite. Flexible Design for Home Office, Nanny Suite, Extended Family, Guests. Private Ravine Lot with a Pool-sized Backyard and Ample Parking. Garden Shed/Workshop to Store the Toys. Country Privacy Near City Life (id:60626)
Royal LePage Meadowtowne Realty
8774 Highway 97 Highway N
Lake Country, British Columbia
10 acres. Mostly cherries and mixed fruit orchard. Includes two homes and a fruit stand. Busy highway location between Kelowna & Lake Country. Close to all amenities- Kelowna Airport, UBC and shopping. Great income generating property. (id:60626)
Royal LePage Kelowna
402 - 18a Hazelton Avenue
Toronto, Ontario
This two-storey condo offers the BEST VALUE in the heart of Yorkville. Over 3,400 sq ft priced at under $850 per square foot, truly unheard of in this location.A very rare two-story condo, featuring 3 large bedrooms, a library, 2 bathrooms + 1 powder room, with both east and west exposures. As you step inside, you're greeted by a stunning custom marble banister. The main floor offers exceptional entertaining space and abundant natural light, with plenty of room to invite extended family and entertain. The second floor features 3 bedrooms + library, a luxurious marble ensuite bath off the primary bedroom, generous closet space, and a spacious private terrace. The 2nd & 3rd bedrooms offer home office spaces or creative spaces. With thoughtful updates and decorating, this entire space could be spectacular. Exceptionally well-priced, this condo deserves consideration from anyone seeking a spacious home in a prime location. This boutique building offers an exclusive lifestyle, with just six storeys and 53 units, complemented by first-class concierge services. Steps Away From The City's Finest Restaurants, Boutiques, And Galleries **EXTRAS** Newly renovated hallways. Connected to Yorkville Village so just steps to Whole Foods, Equinox, dining and shopping etc. See attached floor plan. Dont miss out on this unique opportunity! (id:60626)
Hazelton Real Estate Inc.
318 Mask Island Drive
Madawaska Valley, Ontario
Accessed year-round via a privately maintained road! Positioned on a private peninsula with nearly 1,100 feet of pristine shoreline and just under 3 acres of land, this executive lakeside retreat offers a rare combination of seclusion, space, and timeless design on Kamaniskeg Lake. With southern exposure, enjoy all-day sun, which is ideal for lakeside entertaining, swimming, and relaxing in total privacy. The stately two-storey brick home is thoughtfully designed for elevated living. The main level features a chef-inspired custom kitchen outfitted with luxury granite countertops, built-in appliances, and extensive custom cabinetry. The kitchen features a six-burner gas range with grill and two gas ovens, topped by a high-capacity dual-motor range hood and complemented by a pot filler faucet, and much more! The open concept kitchen, dining and living area offers expansive lake views and walkout access to a large deck, complete with Phantom retractable screens providing a comfortable space for evening cocktails and chats. A fireplace insert anchors the main living space, adding comfort and ambiance year-round. The main-floor primary suite includes a large ensuite and generous layout with lake views. Upstairs offers four spacious bedrooms, a four-piece bath, a second living area, and a cozy reading nook perfect for guests or extended family. The walkout basement is partially above grade and tailored for both relaxation and recreation, featuring an exercise room with outside access to a stone patio, a moody, ambient entertainment space with a wet bar and woodstove, and a dedicated wood room. Two detached double garages provide versatile space for vehicles, recreational gear, or workshop needs. A rare offering with unmatched privacy, sunshine, and waterfront, ideal as an executive escape or forever lakeside estate. 5 minutes to all amenities, including a hospital. Ask your Realtor for a full list of features today! (id:60626)
Sotheby's International Realty Canada
19 51222 Rge Rd 260
Rural Parkland County, Alberta
The Manor in Which We Live.This exceptional custom-built country estate is nestled on a double lot 4.1 acres in the prestigious enclave of WinterRidge Estates. Surrounded by rolling hills, & backing onto a protected environmental reserve, it offers unmatched privacy & tranquility just minutes from the city. Showcasing aprox 5900 sq ft the home features a striking natural stone exterior and was built with pride, refined craftsmanship, and timeless elegance. Inside you will find 6 spacious bedrooms and 5 luxurious bathrooms, along with richly appointed main rooms that blend comfort with sophisticated style. The heart of the home is a true gourmet kitchen, designed for both daily living & elegant entertaining. It comes with high-end appliances, custom cabinetry & generous space for gathering. Whether you are entertaining on a grand scale or unwinding in peaceful seclusion, this estate including a custom built log cabin provides a rare opportunity to enjoy estate living with quick access to the city, (id:60626)
Century 21 Masters
81 Mcgill Road
Mount Pleasant, Ontario
This 53 acre Hobby farm situated back in off the road down a long tree lined laneway in gorgeous Mount Pleasant , Ontario. Such a pretty setting ! with fenced pastures, pond, mature treed ravine area, and open farm fields. A four bedroom , four bath with finished lower recreation room, upper story great room , ensuite and two gas fireplaces executive brick two storey home built in 2001 and then updated with new kitchen 2018, upstairs baths 2017, new carpet and hardwood floors in 2018, ,roof, furnace and air conditioner in 2019, well in 2008. This well appointed home has been meticulously maintained by its one owner family. The highlight is an indoor pool that is completely separate with its own mechanical system and gorgeous stamped concrete floors along with big windows. Kidney shaped and ready all year round for exercise, birthday parties, social gatherings or just a relaxing swim. I love it!! Hobbyists will love the professonally built two storey 40 x 60' steel sided workshop with concrete floors, separate wiring, water, hoist, extra storage room and 2pc bath. Upper level features a big office area with walk out area. Frame outbuilding 28 x 16 fully finished, insulated, wired and has windows. A perfect spot for a dog kennel, office space, exercise room and has its own heat. Board and batton building 33 x32' has its own septic and water. back portion used as a very clean and nice three stall horse barn with tack/feed area. High ceilings. Front portion is permitted for a separate owner business . Could also easily accomodate a second living accomodation. Bathroom and furnace with air conditioning and heat. Interior is all insulated and finished in whitewashed pine board. Beautiful building! there are many flower gardens, mature trees and always a gentle breeze on this serene piece of country. Good arable soil with approx 41 acres workable. (id:60626)
Century 21 Heritage Group Ltd
81 Mcgill Road
Mount Pleasant, Ontario
53.5 Acre Farm!! This farm property offers the country attributes that everyone is looking for! There’s a pond, a four stall horse barn with tack room, 60 x 40 workshop with second-story office , storage shed, a gorgeous renovated barn with a 1000 sq ft legally permitted store that could be used as a secondary living accomodation, a studio, or an office etc. It has 12 ft ceilings, white washed wide pine board interior , its own septic, furnace , air conditioning and bathroom. 40 acres of arable sandy soil, three acres of fenced paddocks. Red Brick Two Storey home built in 2001 that offers 3 + 1 bedrooms, four baths, finished basement and attached two car garage, new steel roof.. New kitchen 2018, hard rock counters, porcelain tile floors, island, pot lights and stainless appliances. All open concept living room, dining room with French doors to large outside deck with gas barbeque. Gas fireplace. Family room is located on top floor! It’s huge with windows looking out over the property and a cozy Fireplace. Laundry is also on this level.. Two other bedrooms are spacious and one has an acess to the 4pc modern family bath. Big closet space. . Primary bedroom is a relaxing retreat with double door entry, walk in closet and luxurious ensuite. Lower level rec room and fourth bedroom. . Lots of natural light. 2pc bath on main floor, handy for the 38' x 41' indoor pool /sunroom addition!! Enjoy the kidney shaped pool surrounded by heated stamped concrete floors year round! Added on in 2009 this addition has a complete humidity climate control system , completely separate from the house. Great for your exercise program! and parties!! Windows all around keeps this room full of natural light! The house is set back off the road down a mature maple treed laneway. System fencing, gardens and trees. A small trees area with stream behind the barn. 40 acres loam soil . Fibre optic. for internet! work from home. Enjoy the wildlife, gardens and ducks in the pond. (id:60626)
Century 21 Heritage Group Ltd
318 Roche Point Drive
North Vancouver, British Columbia
BEAUTIFUL WATER VIEWS & RENOVATIONS! Bright & spacious 4,640 sqft, 3 level, 7 bed, 3.5 bath modern open concept family home on a very quiet dead end road across from Cates Park. Main level w/brand new fridge & updated kitchen opening to large family room w/fireplace. Sunken living room w/vaulted ceilings & 2-sided fireplace to dining room. Guest room. Fenced backyard w/spacious covered deck & BBQ gazebo, stone patio, hot tub, lawn. Upstairs offers an incredible deck w/the views, 4 BEDROOMS incl. large master bed w/river rock 5pc dream ensuite & walk-in closet. Lower level w/huge home theatre room w/a big screen, games room for a pool table, a rec room/gym area, full bathroom & 2 MORE BEDROOMS! *Double garage, newer hot water on demand furnace, updated roof & brand new concrete front steps! (id:60626)
RE/MAX Crest Realty
983 Westpoint Drive
Kelowna, British Columbia
Welcome to this magnificent Italian Tuscan villa—A 1 of a kind custom estate blending timeless elegance with modern luxury. Privately nestled just minutes from the beach & shopping, this home offers grand spaces for entertaining & peaceful corners for daily living. At its heart is a resort-style outdoor oasis with a saltwater infinity pool, cascading waterfall, lush gardens, arbors & stunning views. The expansive patio is ideal for al fresco dining with a built-in BBQ, outdoor bathroom & shower—enhanced by automatic pool maintenance for effortless enjoyment. Inside, the main level features Brazilian cherry wood floors, vaulted ceilings & oversized windows that fill the home with natural light. The chef’s kitchen with granite counters & high-end appliances flows into open living & dining areas that connect seamlessly to the outdoors. The main-floor primary suite is a luxurious retreat with a spa-like ensuite & custom walk-in closet. A second bedroom with ensuite & private deck is perfect for guests. A large laundry/mudroom leads to the heated garage, & a private elevator accesses all three levels. Upstairs, a loft-style library & office with 2pc bath offers a peaceful workspace. The lower level features a theatre room, wet bar, wine room, cozy lounge & games area with a British pub vibe. Two more bedrooms, 2 full baths, gym & storage complete this level. With geothermal heating/cooling, smart lighting, electronic blinds, 3 fireplaces & an EV charger. Every day here feels like a luxury escape—a true Okanagan lifestyle. (id:60626)
Chamberlain Property Group
1802 1009 Harwood Street
Vancouver, British Columbia
Experience elevated West End living in this air-conditioned, double-height PENTHOUSE that redefines indoor-outdoor luxury. With separated bedrooms, three spa-inspired bathrooms, and custom finishings throughout, every detail has been thoughtfully curated for elegance and comfort. The dramatic living room showcases soaring ceilings and sweeping city views, while the chef´s kitchen and open-concept dining area are designed for effortless entertaining. A spectacular 975 sq.ft. private rooftop terrace-with two gas hook-ups-creates the ultimate setting for summer gatherings under the stars. Includes two prime EV parking stalls and storage. A truly rare offering in Vancouver´s most coveted and walkable West End enclave. (id:60626)
Prompton Real Estate Services Inc.

