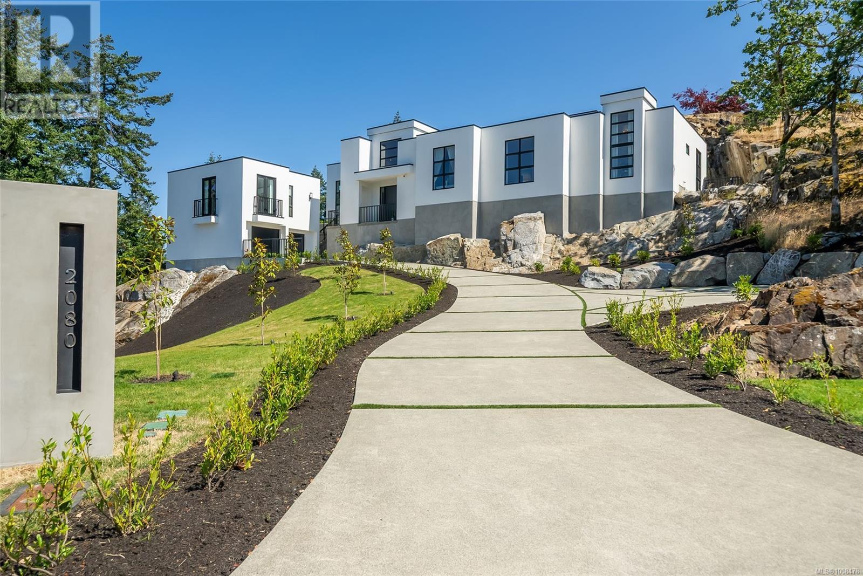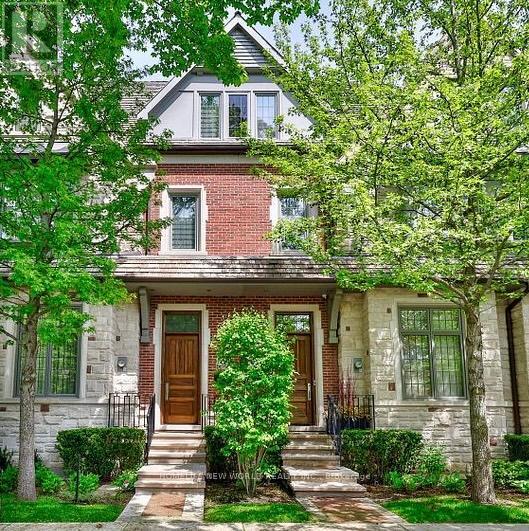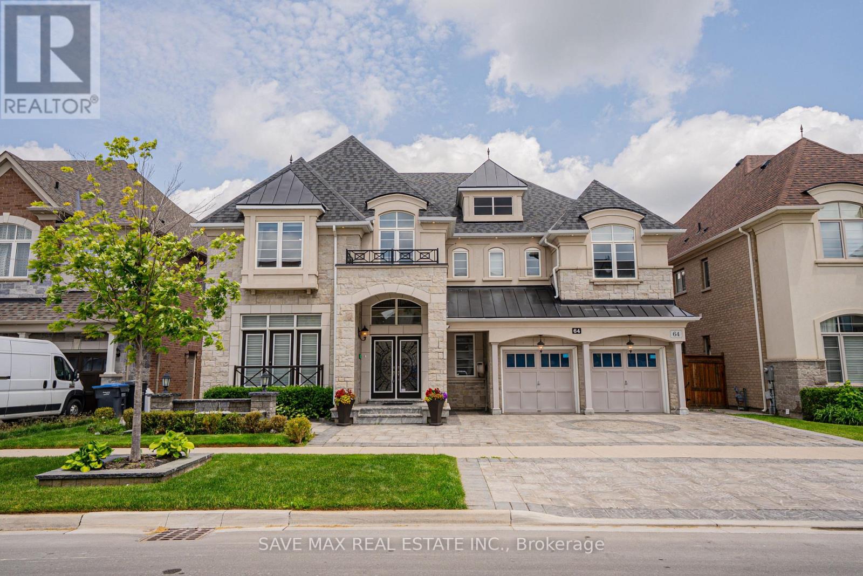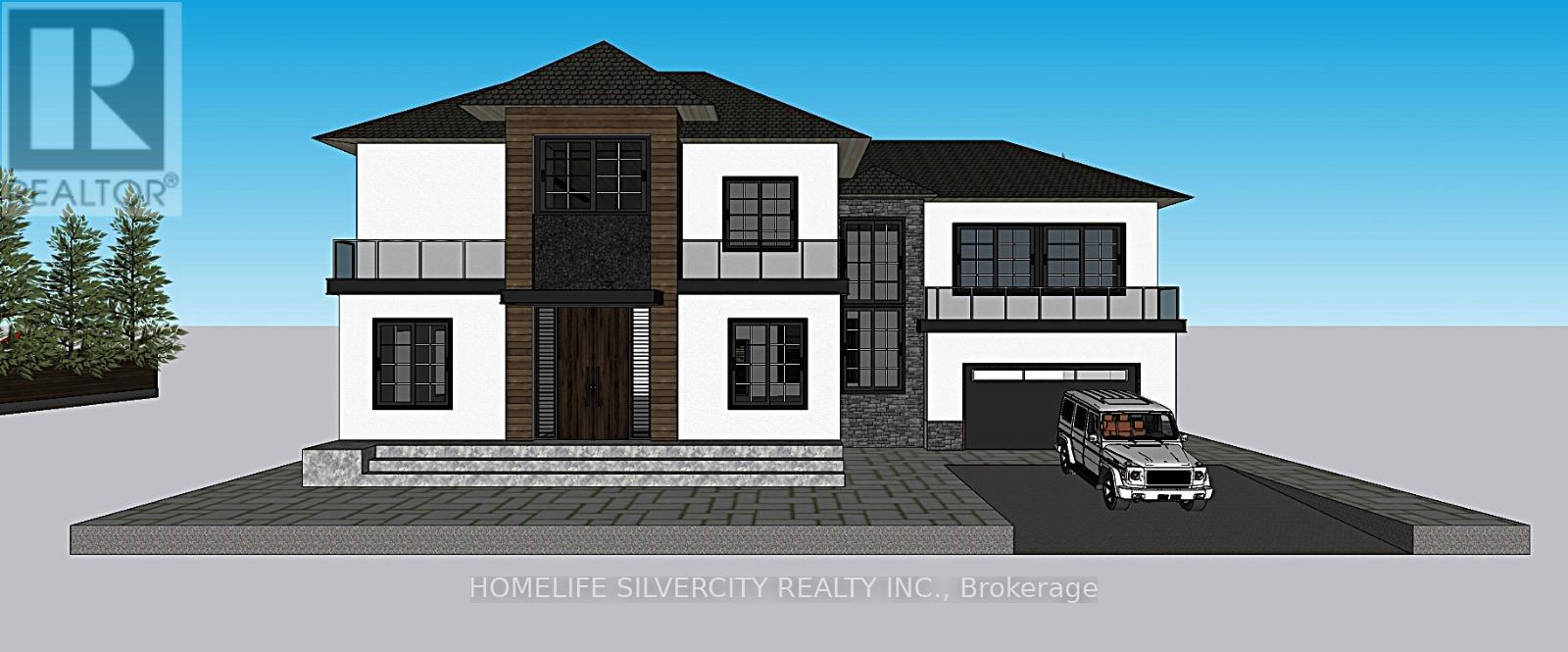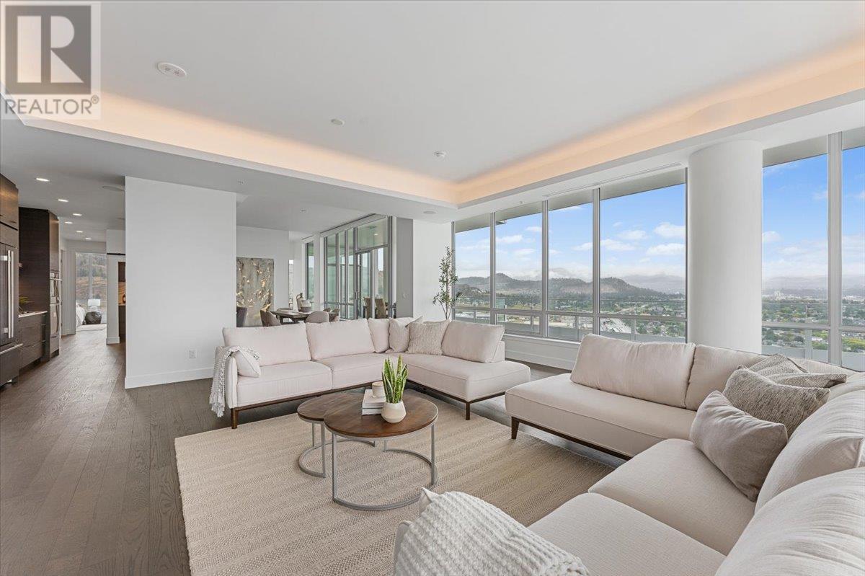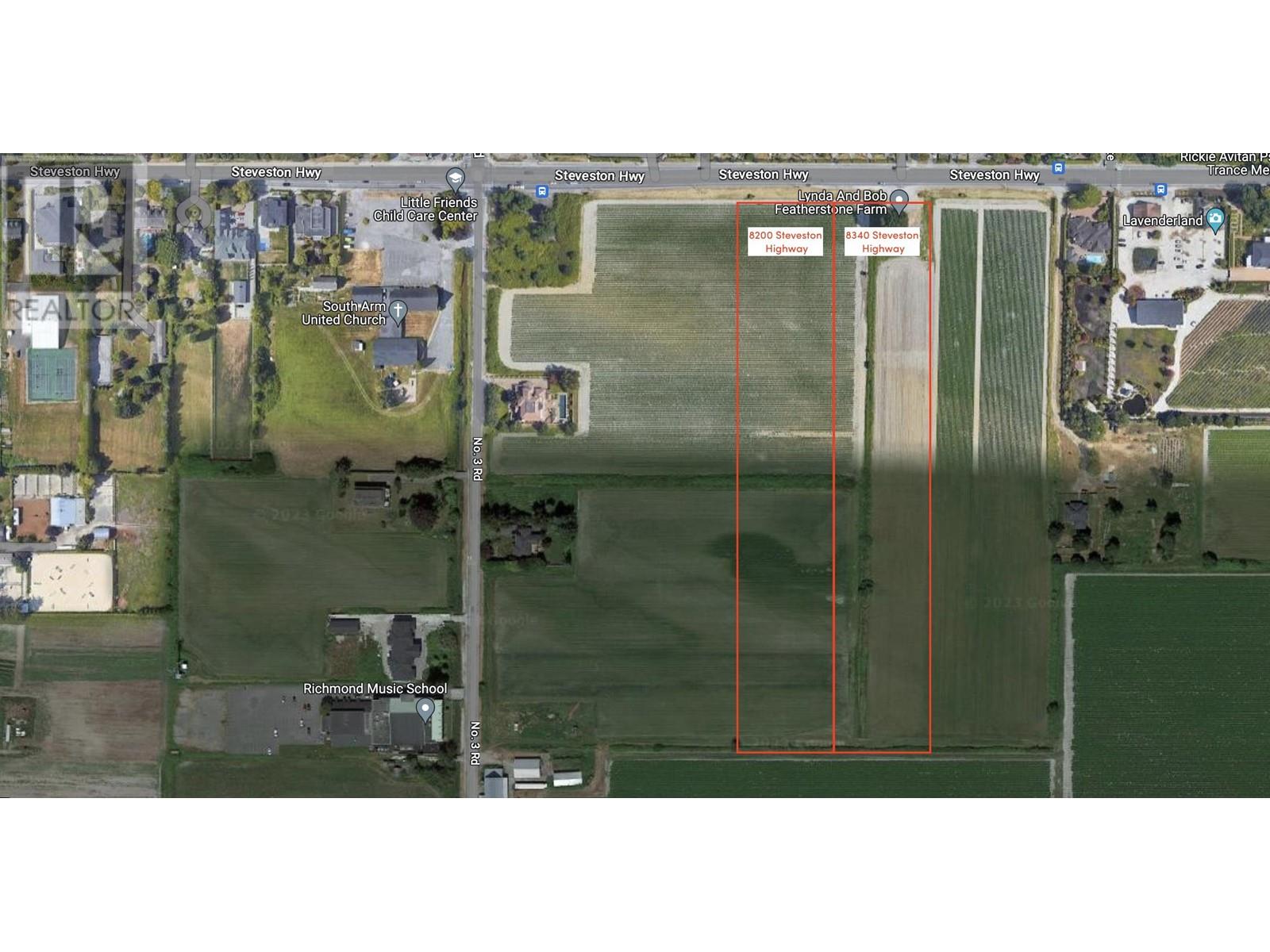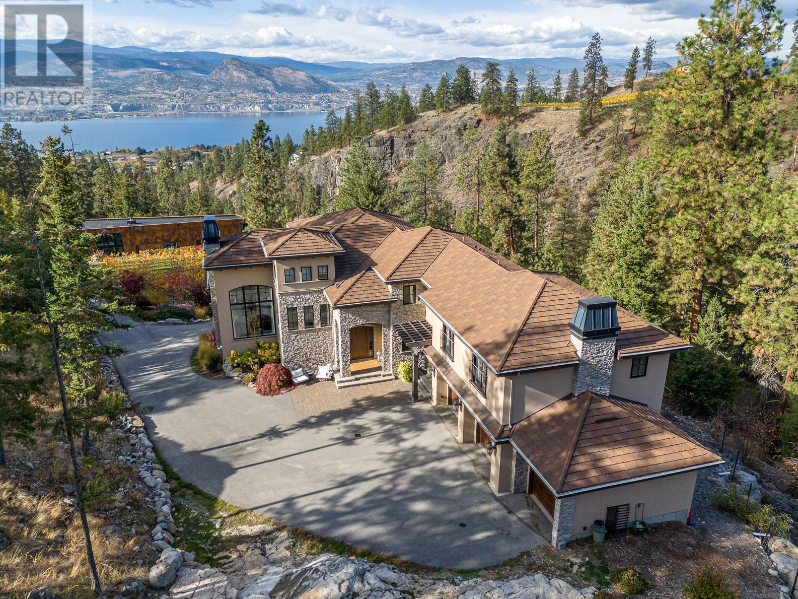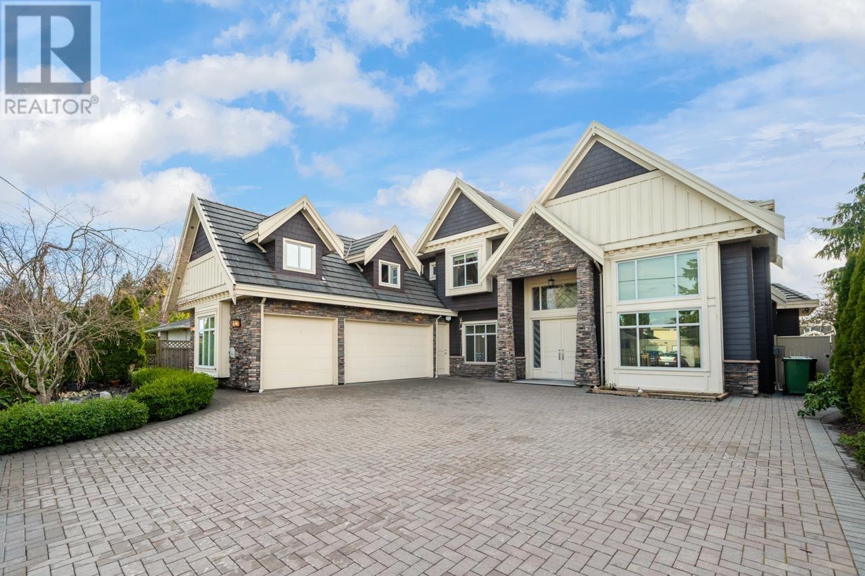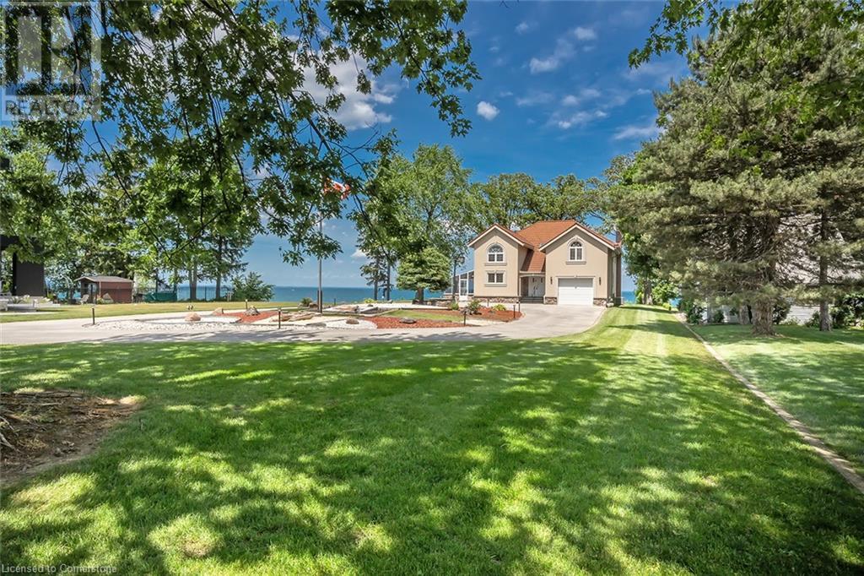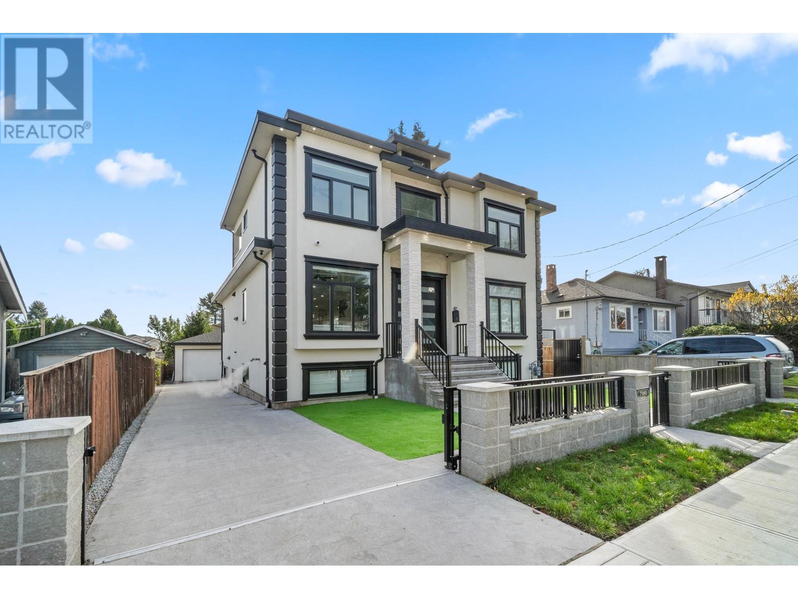2080 Rolston Pl
Nanoose Bay, British Columbia
Exquisite Fairwinds Villa with captivating Ocean Views. Once in a lifetime opportunity to own a glorious custom home with elegant designer details in every room. The great room will captivate your imagination, flooded with natural light, soaring ceilings and a dazzling open plan Kitchen (with Butlers pantry), all flowing out onto a generous patio for al fresco dining with an infinity pool framing the magnificent Ocean vistas. Relax in your luxurious Primary Suite with glamorous walk in closet and blissful ensuite. Generous guest accommodations, both in the main house and in the separate studio allow for gathering of family and friends. Art niches and inspiring light fixtures allow you to create artistic scenes throughout your home. This unique architectural home nestled into low maintenance landscaping will allow you to live Your Vancouver Island Dream Today. (id:60626)
Royal LePage Parksville-Qualicum Beach Realty (Pk)
9 Dunvegan Road
Toronto, Ontario
Welcome to this iconic freehold townhouse nestled in the heart of Old Forest Hill Village. A very rare opportunity to own one of only five exclusive freehold townhouse in this coveted enclaverarely offered and highly sought after. Meticulously built with exquisite attention to detail, this residence was designed by renowned architect Richard Wengle, with interiors curated by the acclaimed Wise Nadel.Truly unique in design, this home features the entire second floor dedicated to the luxurious primary suitea rare layout not seen in any other townhome. The suite includes a spa-like ensuite, His & Hers walk-in closets, and radiant heated floors, offering the ultimate in comfort and privacy.The stunning gourmet kitchen is outfitted with state-of-the-art appliances and premium finishes. The contemporary open-concept main level is flooded with natural light, highlighting soaring 10 ft ceilings and gorgeous hardwood floors throughout.Each additional bedroom includes a private ensuite, ideal for family or guests. Step outside into your dream summer oasis with a built-in BBQ center, and stay safe and dry year-round with secure underground parking for two vehicles.Approximately 2,142 sq ft + terrace. Steps to top schools (UCC, Bishop Strachan) and the vibrant amenities of Yonge & St. Clair. Extras: Sub-Zero fridge/freezer, Miele dishwasher, 36" Wolf gas range, Electrolux washer & dryer, all light fixtures, all window coverings, central vacuum & equipment, alarm system, built-in speakers, water softening system, Lynx built-in gas BBQ, irrigation system. (id:60626)
Homelife New World Realty Inc.
64 Burlwood Road
Brampton, Ontario
Welcome to a meticulously upgraded executive home with high-end finishes in one of the Prestigious Pavilion Estates! This exceptional, custom-built detached home offers over 7,000 square feet of total living space. Located on a premium 60-ft lot in one of Brampton's most sought-after communities at Goreway & Countryside. Highlights include a chef's kitchen with custom cabinetry, hardwood and ceramic flooring, central A/C, central vacuum, premium security system with cameras, custom blinds, designer chandeliers, and 2 gas fireplaces on the main level. The fully finished basement offers 2 bedrooms with closets, a full-size kitchen, an open living/dining area, an electric fireplace, and a separate entrance, perfect for in-laws or rental potential. The professionally landscaped backyard creates a resort-like setting with heavy stonework, fountains, sprinkler system, and a lighted waterfall. Additional features include a 3-car garage (Tandem) with an electric garage opener, parking for 5 more vehicles on the driveway ( Total Up to 8 Car Parking ). This rare luxury home in Pavilion Estates blends elegance, space, and functionality ... Truly a one-of-a-kind opportunity! Do Not Miss !! (id:60626)
Save Max Real Estate Inc.
359 Pearl Street
Caledon, Ontario
A Rare Opportunity - 5000+ Sq. Ft Of Luxury In The Heart Of Bolton, Caledon, Nestled On A Very Quiet Street. Your DREAM HOME (Already Under Construction) Will Feature Gorgeous Elevation, 11 Ft. Ceilings On The Main & Upper Floors, Spice Kitchen In Addition To The Decorative Kitchen, Den / Office On The Main Floor, Huge Family Room And A Full Bedroom With Ensuite On The Main Floor. 4 Huge Bedrooms On The Upper Level With Additional Open Family Space & Laundry On The Upper Level As Well. Too Many Features To List Here. Separate Heating Controls For All The 3 Levels. (id:60626)
Homelife Silvercity Realty Inc.
1181 Sunset Drive Unit# 2801
Kelowna, British Columbia
Live in luxury. This over 2600 sq. ft. sub-penthouse is situated within the prestigious ONE Water Street, a premier condo development in the heart of downtown Kelowna’s vibrant waterfront community. From the 28th floor of the West Tower enjoy panoramic vistas of Okanagan Lake and the City of Kelowna. Every turn of this 3 bed and 2.5 bath home is adorned with upscale finishes. The gourmet kitchen is a chef’s haven, offering top-of-the-line appliances including a Sub-Zero refrigerator and dual zoned wine cooler, Wolf cooktop and wall ovens. Step through the sliding glass doors to Indulge in the epitome of indoor-outdoor living on the over 800 sq. ft. wrap-around patio. From here bask in the natural beauty of the Okanagan and watch the sun glimmer on the lake. For added convenience the SMART home package allows for seamless control of audio, blinds and lights. Parking for two cars and a convenient storage locker. Residents of ONE Water Street enjoy exclusive access to The Bench, an unparalleled amenity space. Immerse yourself in the finest offerings, including two pools, a hot tub, an outdoor lounge with fire pits, a well-equipped gym with a yoga/pilates studio, lounge area, a business center, a pickleball court, a pet-friendly park, and guest suites for visiting friends and family. This is your opportunity to embrace a sophisticated and rewarding lifestyle in one of Kelowna's most coveted communities. (id:60626)
Unison Jane Hoffman Realty
8340 Steveston Highway
Richmond, British Columbia
Discover highly sought-after farmland in Richmond Steveston/Gilmore area, offering prime agricultural land with exceptional visibility. This 5-acre potato farm is perfectly situated right off No. 3 Road and Steveston Highway, providing easy access and high traffic exposure along Steveston Highway-ideal for both farming operations and potential future development. The land offers fertile soil, ample space, and a peaceful rural setting while still being close to the amenities and services of Richmond. Whether you're looking to expand your farming business or invest in a property with endless potential, this is the perfect opportunity to own a piece of Richmond's agricultural heartland. (id:60626)
Oakwyn Realty Ltd.
130 Slate Place
Naramata, British Columbia
A rare opportunity to own a magnificent gated estate on nearly 2 acres, offering unparalleled 270-degree panoramic views of Okanagan Lake and surrounding vineyards. This remarkable property features a 3-bedroom, 3-bathroom main home, a triple garage, and a private 2-bedroom, 1-bathroom suite above. As you step inside, you're welcomed by a bright, open space flooded with natural light from expansive windows. The main level showcases a spacious great room, a dining area with breathtaking valley views, and a gourmet kitchen complete with a walk-in butler’s pantry. Designed for entertaining and relaxation, the outdoor spaces include a sparkling pool, multiple lounging areas, and a covered outdoor kitchen. The primary suite spans the entire third floor, creating a luxurious retreat with a private patio and hot tub to enjoy stunning views. The lower level provides additional living space for the family, a beautifully crafted wine cellar, and a wet bar perfect for hosting gatherings. With its thoughtfully designed indoor and outdoor spaces, this one-of-a-kind property is truly unmatched in the Okanagan. (id:60626)
Chamberlain Property Group
2843 W 22nd Avenue
Vancouver, British Columbia
Prime location @Vancouver west prestigious Arbutus neighborhood. Original Owner Care home, custom built home featuring an exquisite 15ft cedar lined ceiling in the living room. The home is full of light, sunny southern front exposure with North mountain view at the rear. Desirable school catchments (Carnarvon Elementary, Prince of Wales Secondary), minutes from York House, St. George´s, Crofton House, UBC, shopping, and transit. Make this your lovely home. (id:60626)
Sutton Group - 1st West Realty
9631 Diamond Road
Richmond, British Columbia
Welcome to the custom-built elegant home in Seafair Richmond! This 5 spacious bedroom all ensuite,5.5 baths, features a functional open layout with high ceilings in the Grand foyer, Living room & Family room, KOHLER fixed, Maple Cabinets, Granite & Marble countertops, central A/C & HRV, radiant heat, central vacuum, concrete tile roof, private rear yard with covered glass patio & BBQ area, raised ceiling in Master & private deck, Wok Kitchen and one bedroom suite with a separate entrance.Great location close to all amenities and steps to schools, bus stops, restaurants,Seafair Mall & public transportation. Great Catchment School: Dixon Elementary & Boyd Secondary/ French Immersion Secondary McMath Secondary.Truly a home sweet home! (id:60626)
RE/MAX Westcoast
11 Winona Park Road
Stoney Creek, Ontario
Nestled on a historic private road along the shores of Lake Ontario, this exceptional waterfront property sits on a stunning 115’ x 405’ lot with riparian rights, thoughtfully positioned to capture breathtaking lake views from nearly every room. Lovingly cherished by the same family since it was built, the main residence offers 3 bedrooms, 2+2 baths, a finished walk-up basement, and an attached single-car garage. Designed for both comfort and connection to nature, the home blends lakefront charm with everyday functionality. A separate auxiliary building adds incredible value, featuring garage space for 6 vehicles, a spacious recreation room with wet bar, and 1.5 baths—ideal for entertaining or extended family use. Outside, the beautifully maintained grounds include a large circular driveway, a generous back deck, and a second deck over the water for quiet reflection or sunset gatherings. Steps lead down to a private beach and dock, completing the lakefront lifestyle. With a location so rich in character the neighborhood has its own book, this is more than a home—it’s a piece of local history and a once-in-a-generation opportunity. (id:60626)
Royal LePage Burloak Real Estate Services
7980 15th Avenue
Burnaby, British Columbia
Welcome to this custom built, 10 bed/8.5bath home built in 2023. The home has been meticulously kept with many of the rooms and appliances being completely unused. The home is open concept, stainless steel appliances, wok kitchen, radiant heating, air condition, security system, drive way gate and 2-5-10 year new home warranty! The home is optimally designed by an experienced builder, no space is wasted and has allowed for a lane to the detached garage. NO GST. Suite(s) are providing great rental potential. (id:60626)
Keller Williams Ocean Realty
32 Cossar Drive
Aurora, Ontario
ABSOLUTE SHOWSTOPPER!! New Custom-Built Home In Prime Aurora Village With Modern Design and High-End Finishes. Featuring 11ft ceilings on the main, 10ft on second and lower levels, pot lights, and hardwood floors throughout. The open living and dining areas offer elegant tray ceilings, wainscotting, large windows, built-ins, and accent lighting. A designer transitional kitchen features quartz counters and backsplash, built-in high-end appliances, a large centre island with breakfast bar, and LED cove lighting flowing into the family room. The family room features floor-to-ceiling marble fireplace, sliding doors, and walkout to a landscaped, peaceful backyard perfect for outdoor gatherings. Space on the main floor for a home office with a large window. A modern glass staircase with wooden treads leads you upstairs to the second floor. Enter the grand primary suite through double-doors with a spacious walk-in closet, and luxurious 5pc ensuite with soaking tub, frameless shower, and double vanity. Four additional spacious bedrooms, each with its own ensuite. Step downstairs to a fully finished basement with high ceilings, pot lights, separate entrance, walkout, living area, 3pc bath, and two flexible bedrooms for a theatre or gym. Includes all light fixtures, window coverings, Sub-Zero fridge/freezer, Electrolux double oven and gas cooktop, built-in range hood, pot filler, dishwasher, marble fireplace, central vac, owned furnace, 3-zone sprinklers, 100 projector screen. Custom upgrades (closet organizers, smart switches) can be added at buyers request. Located on a quiet, family-friendly street close to top schools, parks, trails, St. Andrews Valley Golf Club, Aurora GO, and shops along Yonge St, offering a perfect blend of suburban comfort and urban convenience. (id:60626)
RE/MAX Hallmark Realty Ltd.

