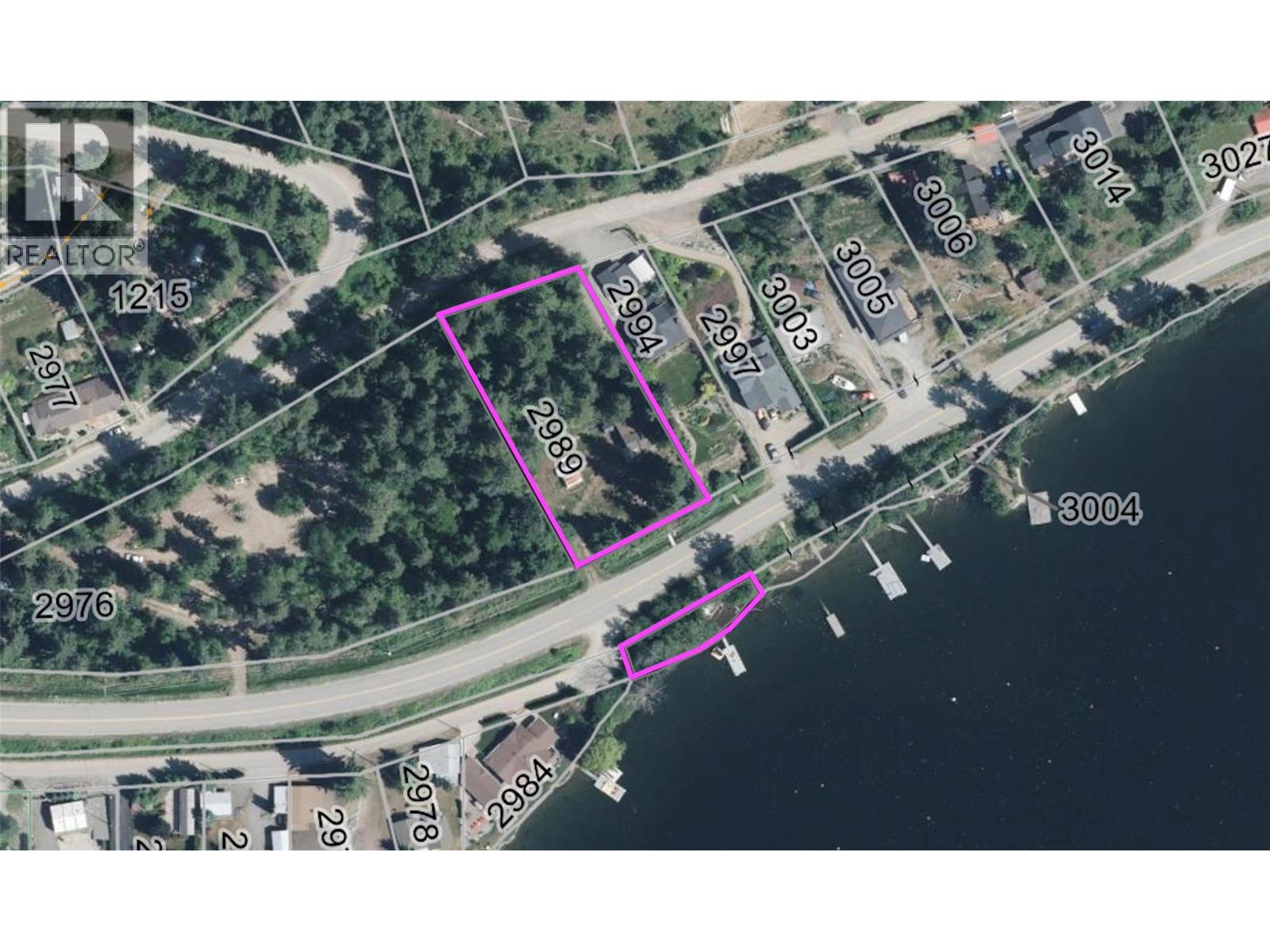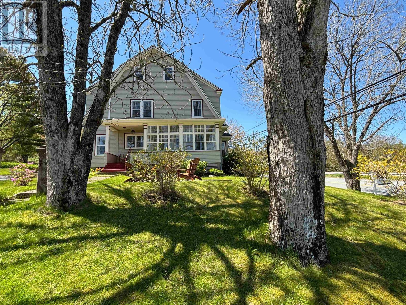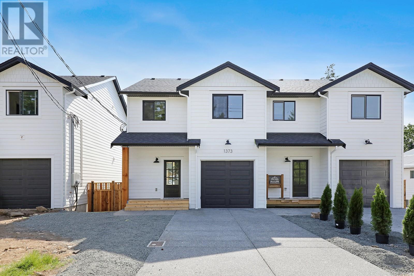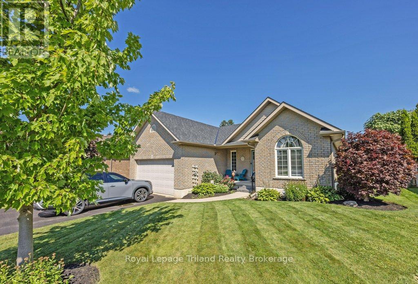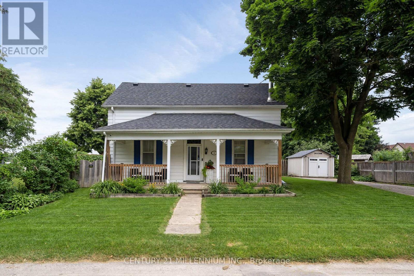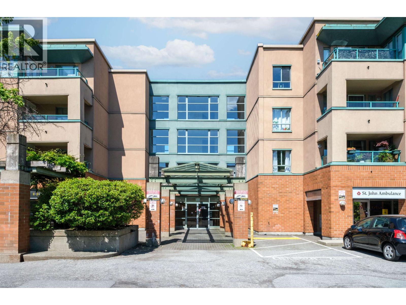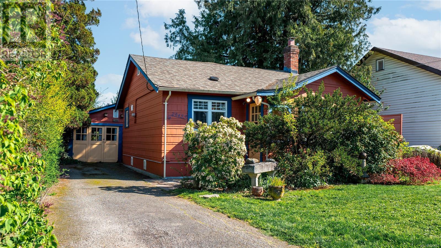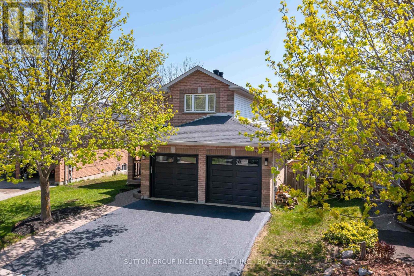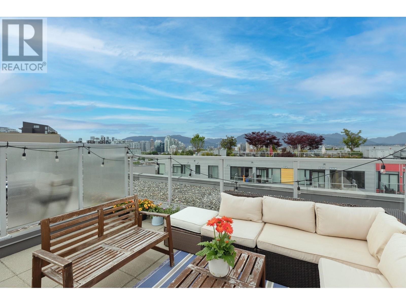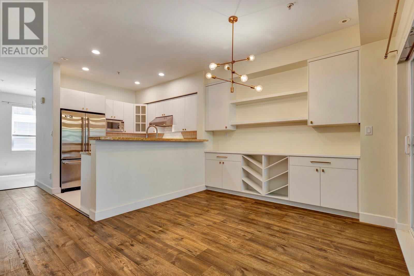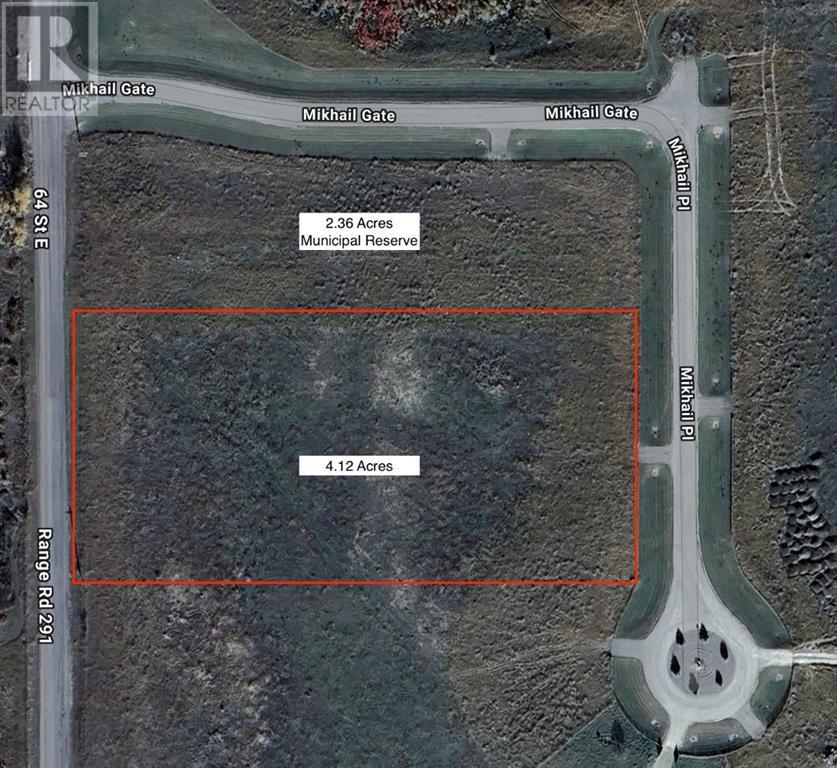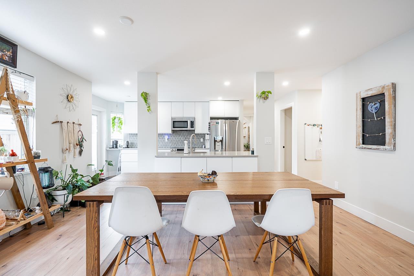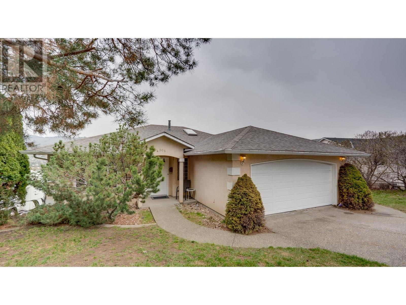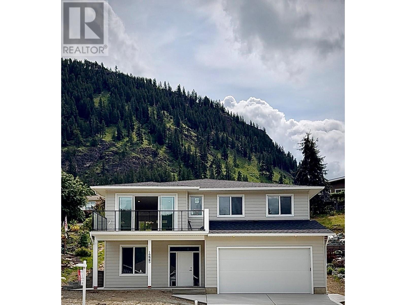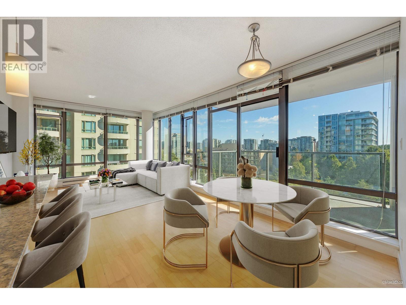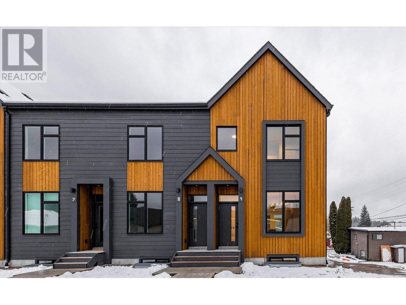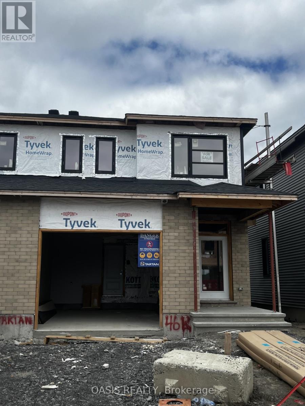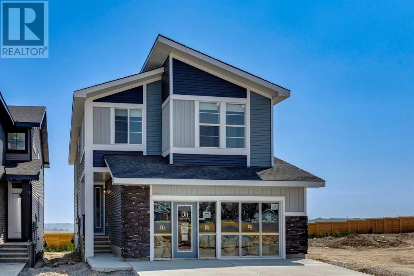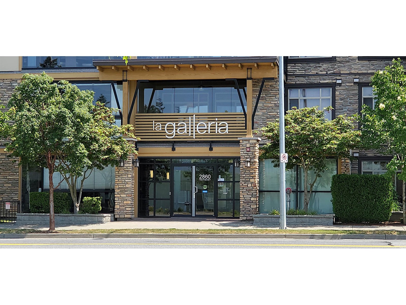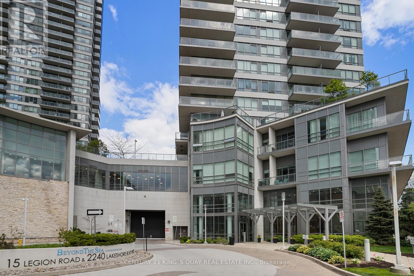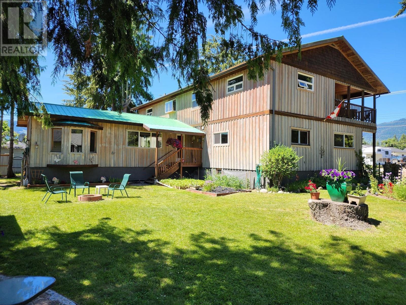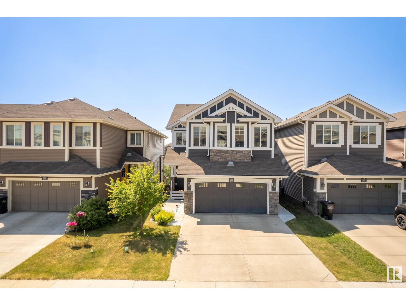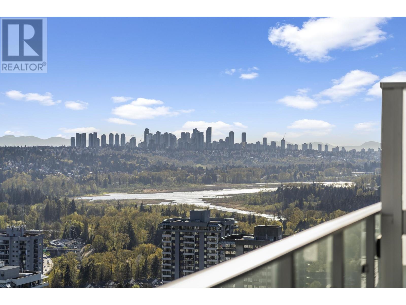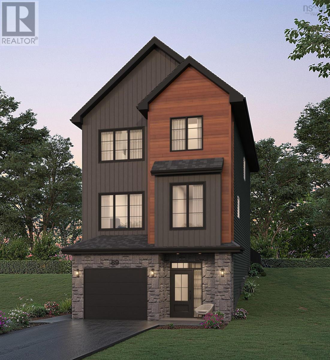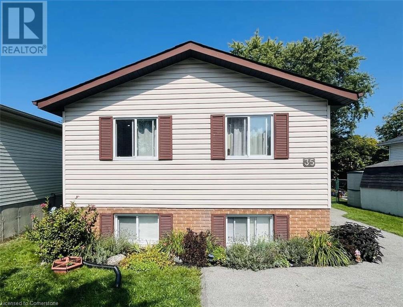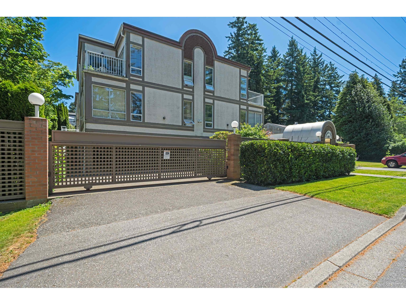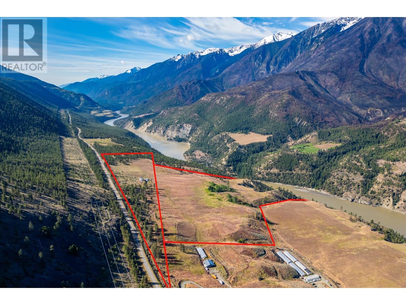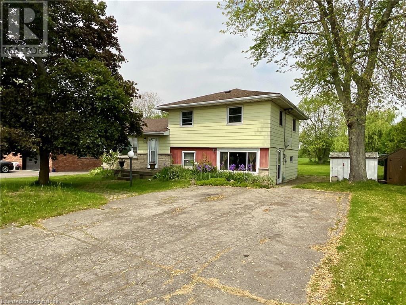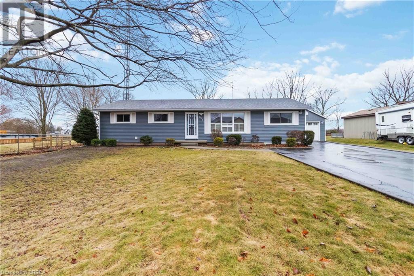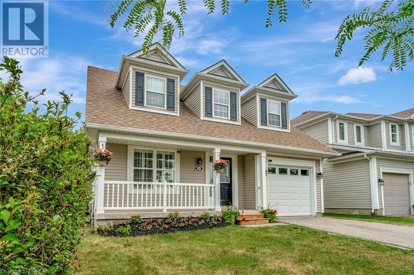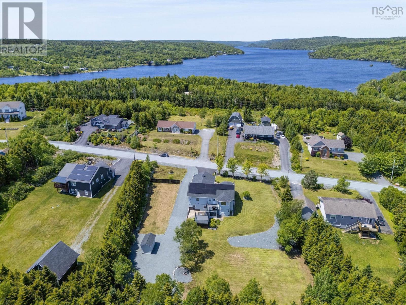2989 Squilax-Anglemont Road Lot# A
Lee Creek, British Columbia
Escape to a bygone era with this rustic 1952 split-level cabin, nestled on 0.89 acres in beautiful Lee Creek in the North Shuswap. Boasting 135 feet of deeded beachfront across the road, a private dock and 2-buoys, this property offers an unparalleled connection to nature. Step inside and feel the warmth of the cabin's history, with its unique 4-inch thick Douglas Fir walls providing a cozy and authentic ambiance. This 3-bedroom retreat invites you to unwind and soak in the breathtaking surroundings. Imagine waking up to lake and mountain views from your wrap-around porch or the sundeck platform, or indulge in evenings around the crackling fire while roasting marshmallows. Beyond the cabin, this property offers incredible potential! The zoning bylaws allow you to build a secondary dwelling, so you could live in the cabin while you build your dream home with access off of View Road. You could also add a garage/workshop, operate a bed & breakfast, create a stand-alone campsite, or run a home business. The North Shuswap is an outdoor enthusiast's paradise, offering endless opportunities for recreation right at your doorstep. Plus, you're less than 10 minutes to the Trans-Canada Highway, making it an easy drive to major cities: approximately 4.5 hours to downtown Vancouver and 6 hours to Calgary. The roof was recently replaced less than five years ago, offering you peace of mind. Don't miss this rare opportunity to own a piece of Shuswap paradise with endless possibilities! (id:60626)
Royal LePage Access Real Estate
9957 Peggys Cove Road
Hackett's Cove, Nova Scotia
4-Bedroom Home + Self-Contained 1-Bedroom Apartment (Former 5-Star Airbnb!) This solid 1937-built home, nestled in the heart of Hacketts Cove offering breathtaking coastal views stretching all the way to St. Margarets Bay, is a testament to fine craftsmanship and enduring quality. This is idyllic Nova Scotia at its finest! Step inside and experience the charm of a bygone era, when homes were built to last. The welcoming side porch sets the tone for a warm and inviting interior. The spacious foyer features a wood-burning fireplace, original hardwood floors, and elegant moldings that flow throughout the home, maintaining its historic character. The main level boasts a beautifully updated kitchen that blends modern convenience with vintage charm, complemented by the original sunlit breakfast nook. The expansive living and dining areas offer ample space for Sunday dinners. A large, flexible room serves as a family room or home office, and a three-piece bathroom completes this floor. Upstairs, youll find four generously sized bedrooms and a full bathroom. The third floor is a hidden gema self-contained one-bedroom apartment with a private entrance and a stunning rooftop deck. Once a five-star Airbnb, this space is perfect for guests, rental income, or multigenerational living. Recent Upgrades: Drilled Well (2000), Ecoflo Septic System (2009), Solar Boiler (2014), Roof (2018), Ductless Split Heat Pump (2021), Fireplace Insert (2023). A rare find along Nova Scotias iconic coastline, this unspoiled seaside retreat is a true blend of history, charm, and modern convenience. (id:60626)
Royal LePage Atlantic
B 1373 Galerno Rd
Campbell River, British Columbia
Welcome to Galerno Heights! This stunning 3 bedroom, 3 bathroom half duplex built by Arkadia Holdings offers modern living & stunning views just a short stroll from the ocean. The bright, spacious interior highlights sleek modern fixtures & quality craftsmanship throughout. The kitchen is equipped with premium appliances, perfect for culinary enthusiasts, while the open concept living area provides the ideal space to entertain or unwind. Designed with flexibility in mind, each home includes a potential suite option, ideal for generating rental income or providing accommodations for family or guests. This unique feature makes these homes not only an exceptional residence but also a smart investment opportunity in a thriving community. Enjoy breathtaking ocean views, a fenced yard, & easy access to Ellis Park & the Campbell River Walkway. This property is perfect for families or anyone seeking a high-quality, low-maintenance home in a prime location. Visit www.GalernoHeights.com for more info. (id:60626)
Engel & Volkers Vancouver Island North
12 Graydon Drive
South-West Oxford, Ontario
STYLISH AND MODERN DESCRIBES THIS 3 PLUS 1 BEDROOM 3 BATHROOM BUNGALOW IN ESTABLISHED AREA OF MOUNT ELGIN. ENTER THROUGH THE FOYER INTO A VERY BRIGHT OPEN CONCEPT KITCHEN, DINING AND LIVING ROOM WITH CATHEDRAL CEILING. LOTS OF CUPBOARD AND COUNTER SPACE IN THE UPDATED KITCHEN WITH ISLAND, QUARTZ COUNTERS AND BACKSPLASH (2023) - GREAT FOR FAMILY GATHERINGS. PATIO DOORS LEAD TO THE BACK DECK FROM THE DINING AREA WHERE YOU CAN ENJOY THE POOL (NEW LINER 2022), OR SIT IN THE SHADE UNDER THE GAZEBO. THERE IS A SPACIOUS PRIMARY BEDROOM WITH 3 PIECE ENSUITE AND WALK IN CLOSET. ON THE OTHER SIDE OF THE GREAT ROOM ARE 2 MORE BEDROOMS AND THE MAIN 4 PIECE BATH. DOWNSTAIRS HAS A LARGE FAMILY ROOM WITH A DRY BAR - PERFECT FOR HANGING OUT WITH FAMILY AND FRIENDS, AND WATCHING MOVIES. ANOTHER BEDROOM AND AN EXERCISE ROOM OR DEN PLUS A 3 PIECE BATHROOM (2025) FINISH OFF THE BASEMENT. A FEW MORE UPDATES INCLUDE SHINGLES (2023), AND NEW FLOORING ON MAIN (2023). NEW SINKS IN BOTH UPSTAIRS BATHROOMS THE 2 CAR GARAGE DOUBLES AS A MAN CAVE AND HAS CONVENIENT ACCESS TO THE HOME AND MAIN FLOOR LAUNDRY. THIS PROPERTY IS EQUIPED WITH MANY SMART SWITCHES THROUGHOUT THAT ARE COMPATIBLE WITH GOOGLE AND ALEXA. YOU CAN SPEND YOUR SUMMERS AROUND THE POOL IN THE BACKYARD AND WINTERS IN FAMILY ROOM WITH ELECTRIC FIREPLACE AND BAR AREA FOR ENTERTAINING OR QUIET FAMILY FUN. HAVE A LOOK AT THIS QUALITY BUILT AND UPDATED HOME TO MAKE YOUR OWN. (id:60626)
Royal LePage Triland Realty Brokerage
535 Upper Horning Road
Hamilton, Ontario
LOCATION, LOCATION, LOCATION!!! This charming detached 3-bedroom, 2.5-bathroom home is nestled on the desirable West Hamilton Mountain, offering easy access to the Lincoln Alexander Parkway and Highway 403. Boasting hardwood floors run throughout the living and dining area. It's a well-maintained home that features three generously sized bedrooms with carpets and a full 4-piece bathroom on the upper level. The fully finished basement includes a spacious recreation room, bar, a laundry room, and an additional full 3 pc bathroom, providing extra living space for family and entertainment. Outside, a wide driveway accommodates up to four cars complimenting a convenient One car garage. Enjoy seamless outdoor living with an exposed aggregate patio, perfect for entertaining, all set against the backdrop of a spacious backyard. With its cozy atmosphere and prime location, this home is a fantastic opportunity for comfortable living in a sought-after neighborhood. RECENTLY REFRESHED WITH A BRAND NEW COAT OF PAINT. (id:60626)
Right At Home Realty
39 - 1209 Queen Street E
Toronto, Ontario
Welcome to this beautiful townhome in the heart of Leslieville! This bright townhome offers 3 bedrooms and 2 washroom across 3-storeys in a private and gated community set off of Queen St. The main floor features a bedroom that could also be used as a second living space with a walk out to a fenced in yard, a 3 piece washroom and laundry. Move upstairs and find a great open concept living area with kitchen, living and dining area featuring laminate floors. The 3rd floor features a generous sized bedroom with double closets and a 4 piece washroom. Go up a few more steps to find a 3rd bedroom. The staggered 3rd floor allows for a large storage area located under the 3rd bedroom. The unit has a heat pump and baseboard heating. The condo corporation has undertaken numerous exterior upgrades and is continuing to complete improvements to exterior siding, fencing, landscaping and windows. Steps To Restaurants, Shopping, Grocery & Coffee Shops. Close to the TTC and the DVP. (id:60626)
Royal Heritage Realty Ltd.
5441 Allbright Sq Sw
Edmonton, Alberta
Discover LUXURY living in this stunning 4 bedroom, 3.5 bathroom single family home BACKING ONTO THE LAKE for unparalleled views and tranquility in the heart of Allard. This gorgeous home offers an elegant OPEN-CONCEPT design for perfect modern living! Large windows bathe the main floor with NATURAL LIGHT, High 9' CEILINGS through out and a hot deck for those BBQ summer days. The GREAT ROOM overlooks the beautiful GOURMET kitchen with QUARTZ countertops, EXPANSIVE ISLAND, wall mounted Hood Fan and an INDUCTION STOVE TOP. Upstairs you'll find the Primary bedroom retreat that overlooks the lake and features a LARGE SOAKER TUB, spacious ensuite, double vanity and large walk-in closet with CALIFORNIA CLOSET organizers including the other 2 bedrooms. HUGE BONUS ROOM & TECH ROOM ideal for work or play. The FULLY FINISHED WALK-OUT basement is perfect for EXTRA living space or entertaining. A PRIME location, Double Attached Garage and UPGRADES GALORE! (id:60626)
Maxwell Devonshire Realty
3 Centre Street
Erin, Ontario
Welcome to 3 Centre Street, right in the centre of the Village of Erin. This Century home is a charming reminder of the past, merging the history, culture, and architectural styles of a bygone era. The home reminds us of the evolution of housing and community living, highlighting how families once gathered in the large living and dining rooms, fostering connections and traditions. From the curb you will see a wonderful front porch with perennial gardens and mature trees creating a picturesque setting. The long lot extends towards the back offering ample space for outdoor activities or gardening. The fully fenced yard backs and sides onto the Erin Agricultural Society, providing scenic views of the open fields and a sense of community. Inside the home boasts high ceilings, hardwood floors and large windows that allow natural light to flood the living spaces. The kitchen opens to a lovely sunroom extending into the backyard. Upstairs are four generous bedrooms and a freshly renovated full bath plus second floor laundry. The proximity to the Erin Agricultural Society adds an extra layer of charm, as residents can enjoy local events, such as The Erin Fall Fair, which is celebrating its 175th year this Thanksgiving weekend. The neighbours on this street are always looking out for each other fostering a strong connection to the vibrant community. A mere 35-minute drive to the GTA or 15 minutes to the GO train, your commute is a breeze. Walking distance to all the downtown businesses, schools and brand new library. (id:60626)
Century 21 Millennium Inc.
209 223 Mountain Highway
North Vancouver, British Columbia
Imagine the comfort this spacious almost 1100 sqft 2 bedroom, 2 full bathroom condo allows. Imagine the convenience of the location, 20 mins to Downtown or where ever you need to get to without traffic headaches. Now come and see this meticulously renovated home boasting huge rooms, a gourmet kitchen with stainless steel appliances, two luxurious bathrooms, and stunning hardwood floors throughout - truly in amazing move-in condition! One of the largest units in the complex, enjoy an open living and dining concept with access to a large south-facing deck, perfect for entertaining. Complete with in-suite laundry and rare two parking spots. Live the Lynn Valley lifestyle! Visit our open house Sun 2-4pm (id:60626)
Royal LePage Sussex
2814 Cornish Hollow Road
Hamilton Township, Ontario
**OPEN HOUSE Thurs July 17 5-8pm** Watch the unobstructed views of the sun rising from the front porch of this astounding country property, only a 5 minute drive to all amenities! You can enjoy the tranquility of rural living without sacrificing modern conveniences. This all brick bungalow offers a private landscaped lot, with expansive decks (reinforced to hold a Hot Tub (2021)), perennial gardens, a decorative pond, new storage sheds & tons of room to play. Ideal for first time buyers, downsizers or those looking for multi-generational living; boasting a bright eat-in kitchen with a walkout, a newly renovated contemporary bathroom w/walk-in glass shower (2023), hardwood flooring throughout the main floor, & an impressive additional living space showcasing a full kitchen, massive living & bedroom spaces & 4pc bath; completely renovated with high-quality laminate, smooth ceilings & pot lights. Hang your coats & kick off your shoes in the oversized breezeway, with brand new vinyl plank flooring (2025). This space adds convenience, providing more storage, direct access to the garage & a walk out to the yard! ** On natural gas. Tons of parking, great neighbors, walking distance to "Clarkes" convenience store with M&M Meats, LCBO! Brand new windows main (21), front door (22), garage door (23), basement windows (17), furnace (14), exterior painted (21), new sheds (21), all decks (21), basement reno w/drycore subfloor (25), main bath reno (23), main fridge (24) ... & more. (id:60626)
RE/MAX Rouge River Realty Ltd.
3749 Quadra St
Saanich, British Columbia
Developers, investors, and visionaries – here’s your opportunity! This level, sun-filled 12,000+ sq ft lot is in the desirable Maplewood neighbourhood and sits in the Primary Corridor allowing higher density builds and 6 stories. With excellent transit access and amenities just steps away, the location is ideal for re-development. The existing 3 bedroom 1910 home is being sold as is, where is – a perfect project for those ready to invest in a major renovation, hold as a rental, or start fresh and build new. Flat lots of this size and in this central location rarely come to market. Don’t miss your chance to capitalize on the potential of this prime piece of real estate. (id:60626)
Coldwell Banker Oceanside Real Estate
2945 Millgrove St
Saanich, British Columbia
Chris & Kerry are proud to present 2945 Millgrove Street. Tucked away on a quiet street in the heart of the Gorge, this character-filled home sits on a 5,700+ sq ft lot and offers a lovely blend of charm, comfort, and outdoor living. The Gorge neighbourhood is known for its walkability, proximity to parks and the scenic waterway, excellent schools, and strong sense of community—and this home puts you right in the middle of it all! Inside, you’ll find two bedrooms, one bathroom. Heat pump heating and cooling. An open-concept living and dining area filled with natural light. The bright dining nook, framed by windows and French doors, is the perfect space to enjoy your morning coffee. Just down the hall and off from the kitchen, there is direct access to the rear patio, perfect for summer dinners or quiet evenings under the string lights. The fully fenced backyard is surrounded by mature greenery, offering privacy and plenty of space to garden or unwind. The detached heated studio adds even more versatility, ideal as a home office, creative space, workshop or potential guest retreat. There is plenty of space for boat, or trailer parking. Just steps from the Gorge Waterway and minutes to Tillicum Centre, Uptown, Mayfair Mall, parks, schools, and transit—This home is a rare find in one of Saanich’s most consistently sought-after neighbourhoods. This one must be seen to be truly appreciated. (id:60626)
Engel & Volkers Vancouver Island
55 Vanessa Drive
Orillia, Ontario
Beautiful 2 story 3 +1 bedroom home, walk-out basement with in-law potential, finished from top to bottom in Orillia south end. This home has had extensive renovations over the past three years. Kitchen reno ( new cupboard doors and hardware, quartz counter tops, and sink), New SS appliances, paint throughout, main-floor patio doors leading to large 12'x 29' with deck wrap around to back garage man door for easy access includes BBQ N-Gas hook up. New Garage doors, Furnace and water heater replaced 2024 (owned). Special features: Dark oak hardwood floors, main and upper levels, Spacious Master bed room with walk out to private upper deck with new deck boards (21' x 10') and MB ensuite. 2 additional bedroom on upper floor with main bath. Main floor has eat in kitchen/Dining with patio to large deck. Lower Level all tiled floors with 4th bedroom with 3 pc ensuite, and walk out to interlock patio and 6 man hot-tub. Hot tub has had new control board and cover replaced 2024. Fully fenced yard, Pear tree with 2 side gates, and built in storage under main deck. Beautifully landscaped MOVE IN READY. (id:60626)
Sutton Group Incentive Realty Inc.
450 Concession 11 Road E
Tiny, Ontario
Beautiful 2-bedroom, 2-bath bungalow nestled on a meticulously landscaped 1-acre lot in desirable Tiny Township. This well maintained home features a fully finished basement with walkout and in-law potential, offering space for a possible 3rd bedroom and additional living area. Enjoy the convenience of main floor laundry, a spacious double car garage, and a second workshop at the rear of the property ideal for hobbies or extra storage. Additional highlights include a gas forced air furnace, municipal water supply, durable steel roof, and a large deck perfect for relaxing or entertaining. Located close to golf, beaches, trails, and shopping, this property offers the perfect blend of comfort, space, and lifestyle. (id:60626)
Keller Williams Experience Realty
6 Cassander Crescent
Brampton, Ontario
Welcome to 6 Cassander Crescent, a well-kept and beautifully laid-out 3-bedroom, 3-bathroom detached home nestled in a quiet, family-friendly neighbourhood in Brampton. The main floor offers a bright and functional layout with a spacious living and dining area, ideal for hosting or relaxing with family. The kitchen features [modern appliances, plenty of cabinetry, and a breakfast area] with a walkout to a private backyard perfect for summer barbecues or quiet mornings. Upstairs, you'll find three generously sized bedrooms, including a primary suite with ample closet space and a full bath. The finished basement with bathroom provides extra living space ideal for a home office, recreation room, or kids' play area (not an in-law suite). Located just minutes from schools, parks, shopping, transit, and Hwy 410, this move-in ready home offers comfort, convenience, and value. (id:60626)
Royal LePage Maximum Realty
43 Cedar Park Crescent
Quinte West, Ontario
Great Neighborhood! Detached Bungalow with 4 Bedrooms and 3 Washrooms with Double Car Garage. Finished Basement with Walkout to backyard. Stainless Steels Appliances. Close to Elementary and Secondary Schools, Restaurants, Walmart, Tim Hortons, Medical and Dental Office. Close to HWY 401 and Public Transits. (id:60626)
Homelife Galaxy Real Estate Ltd.
329 - 26 Douro Street
Toronto, Ontario
Live, work and play in the heart of King West. Welcome to your urban townhome! Looking for house-like living without the million-dollar price tag? This 2-bed, 2-bath condo townhouse in King West offers approx 900 sq ft of stylish, smartly designed living, perfect for first-time buyers, young professionals, and couples. Step into a bright, open-concept main level ideal for entertaining or cozy movie nights. The updated kitchen features stainless steel appliances, a breakfast bar, and everything you need to feel right at home. Upstairs, you'll find two full-sized bedrooms with generous closets, perfect for roommates, a home office, or nursery space. But the real showstopper? A large rooftop terrace with South, West and Northern views, plus a gas BBQ hookup, your private outdoor oasis in the city! Located in one of Toronto's most connected neighbourhoods, you're steps to TTC streetcars, and just minutes to the Gardiner, DVP, and 427. Walk to Liberty Village, Trinity Bellwoods Park, Ontario Lake path, or enjoy your pick of top restaurants, cafes, shops, and lounges. Plus a ton of grocery store options like Metro, Longos, Farm Boy, No Frills & more. Monthly maintenance fees include ALL utilities, (heat, hydro, and water), this is truly turnkey urban living with unbeatable value. Don't miss out on your chance to own in one of Torontos most desirable neighbourhoods. Book your private showing today! (id:60626)
Century 21 Regal Realty Inc.
817 Crystal Beach Bay
Chestermere, Alberta
OPEN HOUSE SAT JULY 19TH 11:00AM-1:00PM & SUN JULY 20TH 11:00AM-1:00PM BACK ON MARKET DUE TO FINACNING. PLEASE PROVIDE MORTGAGE QUALIFICATON BEFORE BOOKING A SHOWING. Welcome to this stunning detached home nestled in The Beaches, one of Chestermere’s most established and sought-after communities. Thoughtfully renovated from top to bottom, this property offers the perfect blend of comfort, space, and modern style—making it an ideal fit for families of all sizes. With over 3,000 square feet of developed living space, this home has room for everyone to spread out and enjoy. The main and upper levels have new hardwood flooring, and fresh paint gives the home a bright, welcoming feel. Upstairs, you'll find beautifully updated bathrooms, including a luxurious five-piece ensuite—a perfect place to unwind at the end of the day. The fully developed basement includes new carpet, a spacious bedroom, a renovated three-piece bathroom, and a versatile gym room that could easily become a fifth bedroom with a framed-in closet already in place in the utility room. Step outside and enjoy the large backyard—ideal for kids, pets, and summer barbecues. Located on a quiet cul-de-sac, this home offers a peaceful setting, while still being just minutes from local schools and Chestermere Lake. Living in The Beaches means you're close to everything this vibrant lakeside city has to offer—from water sports and beach days to parks, playgrounds, and plenty of family-friendly amenities. If you're looking for a move-in ready home with plenty of space in a welcoming community, this one checks all the boxes. Don't miss your opportunity to own a beautifully updated home in the heart of Chestermere—where family living meets lake life. (id:60626)
RE/MAX House Of Real Estate
605 417 Great Northern Way
Vancouver, British Columbia
Welcome to your oasis at Canvas. This modern Penthouse unit includes a private 272 sqft rooftop patio with stunning views of the North Shore Mountains and the city skyline, complete with gas BBQ hookup, perfect for entertaining. The interiors' bright and open layout features floor-to-ceiling windows, linear kitchen with gas range and sleek appliances and laminate flooring throughout the home and a second south-facing balcony on the main level. The bathroom includes Nuheat flooring, large walk in shower and solid stone countertops. Includes large storage locker & oversized parking stall. Close to Skytrain, Emily Carr and plenty of amenities. The building also offers a fully equipped gym, party room, workshop & communal courtyard with fire pit and garden plot. (id:60626)
Engel & Volkers Vancouver
3416 Scott Road Unit# 8
Kelowna, British Columbia
Live just steps from Gyro Beach in one of Kelowna’s most walkable and convenient neighbourhoods. This 3-bed and den, 3-bath townhome offers 1,304 sq ft and has been beautifully renovated—perfect for first-time buyers, young families, retirees, or investors. Gyro Beach is literally across the street, giving you instant access to paddle-boarding, swimming, or sunset strolls along the lake. When you’re not at the beach, you’re walking to groceries, coffee shops, restaurants, fitness studios, and some of the Lower Mission’s most popular spots—all just minutes from your front door. Upstairs features three full bedrooms, while the main floor boasts a bright, functional layout with updated kitchen cabinets and hardware, new flooring, new tile throughout the main and upper floors, and a newer A/C and furnace. Enjoy added convenience with a brand new washer and dryer, a new dishwasher, and custom-built-in dining room cabinetry—perfect for entertaining, added storage, and showcasing your collection of fine Okanagan wines (and yes, the beach is just a short stroll away to enjoy them). The private fenced yard and deck with gas hookup are perfect for summer BBQs, your pets, or quiet evenings outside. Downstairs, the tandem garage offers secure parking and extra storage space. Whether you're after lifestyle, location, or long-term value, this one checks all the boxes. Schedule your showing today! (id:60626)
Vantage West Realty Inc.
483 Main Street W
Listowel, Ontario
Welcome to 483 Main Street West, Listowel — a meticulously maintained home situated on a spacious 0.25-acre R4-zoned lot, offering charm, versatility, and a prime location. Previously used as a duplex, this property features two separate driveways and a thoughtfully updated interior that blends modern upgrades with timeless appeal. Step inside to a large and welcoming foyer with an extra wide staircase. The main floor offers 2 fireplaces, generous living spaces, including a bright kitchen with quartz countertops, updated faucets, a coffee bar, and newer appliances. You'll also find a spacious family room, formal dining and living area, and a convenient 2-piece guest bath. Upstairs, you’ll find three well-sized bedrooms, a fully renovated 4-piece bath, and a spacious hallway perfect for curling up with a book or setting up a small home office. The finished area in the basement includes a cozy rec room perfect for a game room or TV room for the family. Additionally in the basement there is space for a home gym, a two piece bath, and ample storage space. Additional improvements in the home include upgraded flooring, fresh carpet and underlay, new chimney and brick repointing, a newly resurfaced deck, new patio door, updated electrical switches and outlets, and a new front porch railing. A standout feature is the 29' x 10'9 shed — nearly garage-sized — ideal for storing motorcycles, snowmobiles, tools, and more. This is a rare opportunity to own a move-in-ready home that delivers space, functionality, and quality. (id:60626)
Exp Realty
38 (Sl101) 1175 Resort Dr
Parksville, British Columbia
Front-Row Ocean Views & Beachside Bliss - Your Vancouver Island Dream Awaits! Welcome to Sunrise Ridge, where luxury meets the laid-back charm of coastal living. This fully owned, beautifully appointed 2-bedroom townhome suite offers breathtaking ocean views from the master suite and direct beach access, making it the perfect island getaway or investment opportunity. Step inside to discover a spacious, open-concept layout with soaring ceilings and an abundance of natural light. Spanning 1,200 sq. ft. over two levels, this home features: Two gourmet kitchen on the main floor, fully equipped for culinary adventures. A cozy living area with a pull-out sofa bed, electric fireplace, and air conditioning. In-suite laundry, a convenient 2-piece bath, and walk-out patio with BBQ perfect for entertaining or relaxing after a day at the beach. Enjoy ground-level access and a short stroll to the resort's premium amenities, including a heated outdoor pool & hot tub, fitness or lounge area, business center and more. This exclusive waterfront resort is pet-friendly (up to 2 pets), with no age or rental restrictions, making it ideal for personal use or as a turnkey investment property. The unit comes fully furnished and ready to enjoy or rent. Located in the heart of Parksville on central Vancouver Island, you're just steps from world-class spas, local coffee shops, mini golf, scenic trails, and the famous sandy beaches that make this area a beloved destination. GST applies to the purchase price (id:60626)
RE/MAX First Realty (Pk)
64051 Mikhail Place
Rural Foothills County, Alberta
Discover a rare opportunity with this 4.12-acre parcel located south of Calgary in the charming community of Dewinton. This property features two productive water wells, yielding 10 GPM and 5 GPM, ensuring a reliable water source for any future development. Bordered by a 2.38-acre Municipal Reserve, this unique layout effectively offers 6.5 acres for your children to explore and play, providing ample space for outdoor activities.The property comes with architectural restrictions designed to protect your investment and maintain the area's aesthetic appeal. Whether you envision building your dream home or prefer to hold onto the land as real estate values continue to rise, this is an exceptional investment opportunity. Remember, they stopped making land years ago—don't miss your chance to secure this prime piece of real estate! (id:60626)
RE/MAX Complete Realty
19 8338 158 Street
Surrey, British Columbia
Renovated bright and spacious ground-level end unit townhouse in Fleetwood. Rancher style living at its best with this well-appointed 2 bedroom plus den (could be 3rd bedroom), 2 bathroom home. Features an open-concept great groom with recent updates throughout including new floors, kitchen cabinets with quartz counters and tile backsplash, paint, designer light fixtures, mouldings and stainless steel appliances. Lovely backyard with covered patio and BBQ area perfect for entertaining. Parking includes a single car garage, open parking and visitor parking. Do not miss the opportunity to live in a quiet area of Fleetwood, yet so close to all amenities and future Skytrain! (id:60626)
Macdonald Realty (Surrey/152)
4305 Westview Drive
Vernon, British Columbia
This level entry 6 bedroom Rancher with walkout daylight basement boasts incredible city views! Upstairs is an open plan with 3bdrms and two bathrooms taking in a sweeping view over the City! Living room has gas f/p and deck access, along with room for a formal dining table. Primary bedroom has ensuite with rain shower and double sinks. Main bathroom is updated as well. Upper tenant uses double garage and enjoys the full length deck! Downstairs is a 3 bedroom suite, good storage space, upgraded stainless stacker w/d, big windows with great view and a private covered patio for summer barbecues. Roof and A/C upgraded last year. Great joint family purchase, investment opportunity, or easy to use as a family home! A little fix up will go a long way. Come see for yourself! Close to parks, schools, beach, and all amenities! (id:60626)
Royal LePage Downtown Realty
1225 Montgomery Place
Chase, British Columbia
Welcome home! Quality built home with attention to detail in this 3 bed den/4th bedroom 2 bath home with partially finished basement with seperate entry. Functional basement layout would be ideal for a 2 bed suite as a mortgage helper. Full appliance package including washer/dryer. Generous sized primary bedroom with walk in closet and ensuite with custom tile shower. Upper floor features 2 additional bedrooms and 4 piece bathroom for guests or a growing family! Large open concept living/dining room with access to front deck through oversize double sliding glass doors to take in the mountain and lake views. Custom millwork with quartz countertops and S/S appliances. Cozy linear electric fireplace adds a nice touch of ambiance. Covered rear patio. Walking distance to Chase's amenities and only a few minutes from Little Shuswap Lake. Covered by a 2-5-10 Home Warranty policy. Call now for details and showings. GST applies. (id:60626)
Royal LePage Westwin Realty
1008 7362 Elmbridge Way
Richmond, British Columbia
Welcome to The Flo by Onni, a prime concrete apartment in downtown Richmond. This well-maintained SE corner unit offers stunning city views. Features include an open kitchen with granite countertops and stainless steel appliances. Amenities: outdoor pool, hot tub, sauna, exercise center, playground, and party room. Conveniently located within walking distance to supermarkets, banks, restaurants, parks, and shopping centers. Just a 10-minute walk to Brighouse & Lansdowne SkyTrain Stations, and a 5-minute drive to Brighouse Elementary and Richmond Secondary. Ideal for self-living or investment. Open House: Sat Nov 16, 2-4 p.m. (id:60626)
Royal Pacific Realty Corp.
416 Humbert Street Unit# 5
Revelstoke, British Columbia
SHOW SUITE NOW OPEN! Legal Suite - Adventure begins at Hemlock Revelstoke; a curated collection of 39 residences in the Southside neighbourhood—steps away from Southside Market, Kovach Park, and the Revelstoke Greenbelt. Flexible floor plans are designed with active families in mind and offer 3 or 4 bedrooms, private garages, and ample storage. Inspired by Revelstoke’s rich history and natural wonder, these two and three-storey townhomes are infused with Norwegian design—highlighted by steep gabled roofs and natural materials. Recessed front doors are elegantly framed and are paired with thoughtfully placed windows to offer a modern interpretation of mountain architecture. With maintenance-free exteriors, ample outdoor space, and private decks; Hemlock Revelstoke is purposefully designed to allow you to focus on the important things in life. Call your realtor today to get access to the VIP list. Price Plus GST (id:60626)
Real Broker B.c. Ltd
810, 396 11 Avenue Sw
Calgary, Alberta
Exceptional Class A office space, bathed in natural light and surrounded by restaurants, shops and transit. Features a welcoming reception area, two spacious boardrooms, 11 private offices, dedicated IT room and storage, plus a well-appointed kitchen, copy/printer zone and two titled parking spots. Ideal for growing firms seeking a high-caliber, turnkey workspace in a vibrant, amenity-rich location. (id:60626)
RE/MAX Key
137 Kerala Place
Ottawa, Ontario
September 10th possession for this spacious and beautiful "Ivy" model semi-detached home from Tartan Homes in Findlay Creek! 3 bedrooms+loft+finished basement family room and 14'x20' oversize garage. Great package of standard features includes: stone countertops in kitchen and bathrooms, extra potlights and hardwood, Energy Star certified, 9' ceilings on main, smooth ceilings throughout, 3 piece rough-in in basement, waterline to fridge, gas fitting to stove, central air conditioning, ensuite with 5' ceramic shower and glass door. First time home buyer GST incentive not included in price shown and could lower price to a net of as low as $739,297. (to be confirmed) Interior photos are of a model home so finishes will vary and the actual property will not include appliances, furniture, window coverings or staging items. Lot dimensions to be confirmed. New construction, taxes not yet assessed. total sq ft per builder plans is 2,358 sq ft which includes 377 sq ft finished in basement family room. (id:60626)
Oasis Realty
93 Sunrise Heath
Cochrane, Alberta
Four Bedrooms & With An Oversized Garage - A True Rarity!Welcome to a unique opportunity in today's competitive real estate market! This impeccable 4-bedroom home is brought to you by the renowned Douglas Homes Master Builder. Presenting the coveted Glendale Model, this sun-soaked residence boasts a west-facing backyard and is conveniently located just a short walk to the future community center in Sunset Ridge.Elegance Meets Practicality:Step inside and be captivated by the abundance of upgrades awaiting you and your family. The main floor welcomes you with an open layout, soaring 9-foot ceilings, and grand 8-foot tall doors. Natural light floods the space through large windows, highlighting the beautiful engineered hardwood flooring throughout.A Culinary Oasis:The heart of this home showcases a spacious dining area and a kitchen that will inspire your inner chef. Revel in the high-end builder's grade appliance package and the striking quartz countertops that adorn every surface. On chilly evenings, gather around the stylishly warm and cozy electric fireplace, creating cherished family memories.Serene Retreat:The deluxe primary suite offers a tranquil escape with a generously-sized walk-in closet and his and her's vanity & sinks - a true oasis of relaxation. An additional feature is the large flex room on the main floor with two 8-foot doors, ideal for those working from home or as a versatile space to suit your needs.Community Perks:For families, this location is a dream come true. Rancheview K-8 School is just a few blocks away, and St. Timothy High School is a short drive south. The future community center and a third school, in the pipeline, will be within walking distance.Convenience and Adventure Await:Escape into the mountains, just 40-45 minutes away on the scenic route. The city of Calgary is a quick 30-minute drive, as is to your nearest Costco, while the airport is an easy 45-minute commute.Your Forever Home Awaits:If you've been searc hing for the perfect fit for your growing family, this exquisite and elegant home is the answer. But don't hesitate; opportunities like this are rare. A brand new 4-bedroom home at this price won't last long. Act now and make it yours today!Pictures from our Glendale Model Showhome. This listing has a slightly different exterior & interior finishing package than as shown in the pictures presented here...(Attention fellow agents: Please read the private remarks.) (id:60626)
Maxwell Canyon Creek
526 2860 Trethewey Street
Abbotsford, British Columbia
Welcome to upscale living at its finest in the sought-after La Galleria! This rare CORNER UNIT offers an abundance of natural light and stunning views of Mt. Baker. Enjoy year-round comfort with air conditioning and relax in the expansive enclosed solarium or on an additional large sundeck. With 2 huge bedrooms, versatile office/den, and 2 full bathrooms, this home is as spacious as it is elegant. The gourmet kitchen features stainless steel appliances with gas stove and a pot filler, quartz countertops, ample cupboard space, and a convenient eating bar. You'll love the two large walk-in closets and the convenience of 2 parking spots plus a storage locker located at the back. Centrally located, this is the perfect blend of comfort, style, and convenience. (id:60626)
One Percent Realty Ltd.
2904 - 2240 Lake Shore Boulevard W
Toronto, Ontario
Convenient Location. Beyond The Sea (South Tower). A Spacious, 2-Bedroom W/ 2 Baths, 1 Parking And 1 Locker Included With Walk-Out Huge Wrap Around Balcony From Living, Dining Room, and Kitchen. New Paint. Wall-to-Wall Windows W/ Panoramic View Of Lake & City Skyline.Tons Of Natural Light On 29th Floor With Unobstructed View. *Picture from Previous Home Staging* (id:60626)
Century 21 King's Quay Real Estate Inc.
316 3rd Nw Avenue
Nakusp, British Columbia
Beautiful corner lot, plenty of space, ""Move In Ready""!! Zoning is R3 (multi family). It's perfect for your family, and there's plenty of room for extended family too, or potential rental income! 100' x 115' lot, over 2300 sq. ft. finished living space on the main floor, and over 2000 sq. ft. on the upper level, plus the unfinished basement. The main floor has been renovated including flooring, fixtures, appliances, and a totally awesome 'dream' kitchen that anyone would enjoy cooking in! It is designed with 23 soft close pull-out drawers for easy access and easy reach - 'no more cluttered cupboards, no need for standing on stools to get to the top cupboard'. 4 bedrooms, large dining area, 3 bathrooms, laundry room with a big laundry sink, and the comfortable living room with original hardwood floors, complete the main floor. The upper level is a legal suite with separate access. This could work for extended family members, mom and dad, or maybe a mortgage helper. Spacious kitchen/dining area, cozy living room, 3 bedrooms, full bath/laundry, plus a balcony overlooking the front yard. The basement is perfect for storing seasonal items, and has workshop space as well or could be a possible rec room! All appliances, plus upstairs suite furnishings included! Private backyard space to soak in the hot tub and relax, plus 2 front sitting areas with trees for shade. Gardens filled with perennials, berries, and small vegie garden too! Close to schools, and all amenities. (id:60626)
Royal LePage Selkirk Realty
3628 Cherry Li Sw
Edmonton, Alberta
STUNNING 2 storey w/ walk-out basement and fully fenced yard backing onto path with beautiful views of the pond! The kitchen is a dream with plenty of counter and cupboard space as well as a corner walk-through pantry. Living room is cozy & modern with a fireplace and sits across from the dining area with access to the generous sized balcony. The Office/Den is perfect as a home office, guest space or even formal dining. Main floor laundry, 2 pc bath and spacious mudroom connecting to the garage complete this level. Upstairs are 4 bedrooms including the primary with it's 5 piece ensuite, walk-in closet and more stunning views of the pond. Bonus room is huge, perfect for movie nights and family gatherings! Second 4 piece bathroom completes the upper level. Walkout basement has its own kitchen and laundry making this space ideal for guests and entertaining! Bedroom, den and large rec room all lead out to the sunny patio and yard with gate to the walking path. This home truly has it all! (id:60626)
Maxwell Challenge Realty
50 Willowbrook Street
Cramahe, Ontario
OPEN HOUSE - Check in at Eastfields Model Home 60 Willowbrook St., in Colborne. The Frankie model is a stunning 2,087 sq ft, 2-storey detached home designed for modern living with classic farmhouse charm in the new Eastfields community. Step into the welcoming foyer, complete with a closet for storage. Adjacent to the foyer is the rough-in elevator, alternatively converted into an additional closet. The 2-car garage provides direct access through a mudroom equipped with a second closet and a powder room for main-floor convenience. The heart of the home features a spacious open-concept kitchen, great room, and dining area designed for seamless entertaining and family time. From the kitchen, step outside to a generous sized deck, perfect for relaxing or hosting outdoor gatherings. Upstairs, a flex space offers the perfect spot for a home office, play area, or reading nook. Two secondary bedrooms share a full primary bathroom, while the conveniently located laundry room makes chores a breeze. The primary bedroom serves as a private retreat with its large walk-in closet and luxurious ensuite bathroom. Includes a rough-in for an elevator on all levels, offering future flexibility and accessibility. If the elevator is not selected, the space is transformed into additional closets on the main floor and upper level, maximizing storage potential on both floors. This home comes packed with quality finishes including: Maintenance-free, Energy Star-rated North star vinyl windows with Low-E-Argon glass; 9-foot smooth ceilings on the main floor; Designer Logan interior doors with sleek black Weiser hardware; Craftsman-style trim package with 5 1/2 baseboards and elegant casings around windows and doors; Premium cabinetry; Quality vinyl plank flooring; Moen matte blackwater-efficient faucets in all bathrooms; Stylish, designer light fixtures throughout. June 26, 2025 closing available & 7 Year Tarion New Home Warranty. (id:60626)
Royal LePage Proalliance Realty
119 24 St Sw
Edmonton, Alberta
Beautiful Pre-construction Opportunity in Alces, Edmonton! This could be your next dream home. This nearly 2500 sq. ft. pre-construction home in the growing community of Alces blends luxury, comfort, and functionality in the perfect way. Main Floor Highlights a Spacious office – ideal for working from home,Full bathroom on the main level, Stunning open-to-below design and main kitchen plus a spice kitchen for all your cooking creativity. Upstairs Features Two primary bedrooms with their own ensuite bathrooms,Third bedroom plus another full bath and an Additional office space or flex area for remote work or study. This community is family-friendly and designed for convenience – with all major amenities just minutes away, including schools, shopping, dining, and transit. Enjoy the outdoors with a beautiful park located right in the neighborhood – perfect for evening strolls or weekend picnics. (id:60626)
Nationwide Realty Corp
3006 3809 Evergreen Place
Burnaby, British Columbia
Prime Location. Save the GST & enjoy vibrant urban living at The City Of Lougheed master planned community. Close proximity to freeway & SFU. This home features open concept living, modern finishes, plenty of counter space, island & sleek cabinetry in gourmet kitchen, great closet space, central heat & A/C, high ceilings & floor to ceiling windows. Exclusive access to 22,000 square ft World-class amenities: fully-equipped gym, yoga studio, games room, bocci, ping pong, putting green, working spaces, study pods, dog run area, car/pet wash station, garden plots, kids play areas, kids rock climbing, sky lounge, BBQ/fire pits, movie theatre, party lounge, 6 guest suites & more! 5 high-speed elevators, 24-hour concierge for your convenience and security. Balance of New Home Warranty. Walking distance to groceries, Skytrain, parks, schools, cafes, Lougheed mall & more. If you want all the convenience of city living at your doorstep then this is for you! Call now to schedule your private viewing! (id:60626)
Royal LePage Elite West
Pc48 5 Pearlgarden Close
Dartmouth, Nova Scotia
Unveiling The Wentworth by Cresco, an epitome of refined living at The Parks of Lake Charles. Boasting 2,410 sqft, this basement garage 3 level home has 4 bedrooms, 3.5 bathrooms, an open-concept main floor with an office in addition to the living room, dining room AND family room! Enjoy the luxurious touch of engineered hardwood and porcelain tile flooring, and appreciate the finer details, including soft-close mechanisms on all cabinetry, quartz countertops in the kitchen and bathrooms, and an upgraded plumbing package, and linear fireplace feature wall. Offering the latest heating solution, this home has been upgraded to a natural gas package so that the home is economically heated with a fully ducted heat pump with natural gas back up and there are NG lines to oven and BBQ. The Wentworth offers flexibility for personalization, creating an ideal haven for sophisticated living in this sought-after community. (id:60626)
Royal LePage Atlantic
Pc46 13 Pearlgarden Close
Dartmouth, Nova Scotia
Unveiling The Wentworth by Cresco, an epitome of refined living at The Parks of Lake Charles. Boasting 2,410 sqft, this basement garage 3 level home has 4 bedrooms, 3.5 bathrooms, an open-concept main floor with an office in addition to the living room, dining room AND family room! Enjoy the luxurious touch of engineered hardwood and porcelain tile flooring, and appreciate the finer details, including soft-close mechanisms on all cabinetry, quartz countertops in the kitchen and bathrooms, and an upgraded plumbing package, and linear fireplace feature wall. Offering the latest heating solution, this home has been upgraded to a natural gas package so that the home is economically heated with a fully ducted heat pump with natural gas back up and there are NG lines to oven and BBQ. The Wentworth offers flexibility for personalization, creating an ideal haven for sophisticated living in this sought-after community. (id:60626)
Royal LePage Atlantic
35 Dillon Drive
Collingwood, Ontario
For more information click the brochure button below.Description: For more information, please click Brochure button. Welcome to this beautifully renovated Duplex (zoned R2) with income potential on Dillon Drive in Collingwood, Ontario. This property is located on a tranquil street with minimal traffic, nestled within the Admiral school district. Conveniently located within walking distance to numerous amenities: schools, YMCA, both indoor and outdoor arenas and recreation, the Harbourfront, Trail Systems, Farmers Markets, restaurants, shopping, bus stops, Hospital and the charming Collingwood Downtown. The lower suite currently rented (yearly lease), features a spacious master bedroom with a large walk-in closet, a second bedroom perfect for a child, guest room, or home office, and a newly renovated bathroom equipped with a washer, dryer, and laundry tub. The kitchen has been recently updated with modern appliances, including a dishwasher, and offers ample storage space. The upper suite currently rented (yearly lease) boasts three bedrooms, in suite laundry, a newly renovated bathroom and a beautiful new kitchen that opens onto a deck overlooking the lovely backyard. The exterior of the building is adorned with stunning annual gardens that will delight your senses, and there are three storage sheds to protect your belongings from the elements. Recent upgrades to the property include a new roof with high-quality shingles completed in the summer of 2023, a newly paved driveway in the summer of 2022, a lower suite renovation in the fall of 2022, an upper suite renovation in the fall of 2023, and a new patio laid in the summer of 2022. The property also includes two window A/C units for your comfort. Don’t miss out on this fantastic opportunity! (id:60626)
Easy List Realty Ltd.
3 1552 Everall Street
White Rock, British Columbia
This beautifully updated 1,725 sq. ft. two-level townhome is move-in ready and ideally positioned in the heart of the community. The main level features a bright, open-concept living and dining space, complemented by a stylish glass-enclosed office - perfect for work or relaxation. A separate kitchen with a cozy dining nook, in-suite laundry, and a walk-in pantry add everyday convenience. Upstairs, you'll find two spacious primary bedrooms, each with its own en-suite and generous storage. Recent upgrades include new upstairs flooring, fresh paint, and more. Enjoy outdoor entertaining on the shared amenity deck with BBQ area, plus the bonus of street parking. Steps from schools, shops, recreation, and the ocean, this home delivers the ultimate in coastal living and convenience. Semiahmoo School catchment. (id:60626)
RE/MAX Crest Realty
Dl2259 Lytton Lillooet Highway
Lillooet, British Columbia
Beautiful 150+Acre piece of farmland 32km North of Lytton BC. Two Titles! Multiple benches, rich soil, excellent grasslands, property goes all the way down to the Fraser River. Two wells on site with excellent historical water production (not operational at this time), past water licenses for gravity fed water system may still be available, buyers to verify. Owners had planted 17000 grapes at one time! Excellent grasslands for cattle or horses, exceptional grade to property for a vineyard as well as amazing highway frontage. Some fencing and cross fencing. VIEW VIEW VIEW All buyers must be accompanied by agent. House has been decommissioned and is of no value with Electrical Declaration on File for Decommission work. Come Build Your Dream! (id:60626)
Exp Realty (Kamloops)
132 Prince Albert Street North
Kingsville, Ontario
Wonderfully maintained ranch on a highly sought-after street in Kingsville! This beautiful home was built by Chris King and Sons in 2006 and offers 1457 sq ft per level and features new flooring on the main level, an open concept living room, kitchen, and dining area, complete with a large island ideal for entertaining. Enjoy the luxury of a brand new updated ensuite, alongside 4 bedrooms and 2.5 baths. The cozy fireplace and abundant natural light from large windows create a warm and inviting atmosphere throughout. Step outside to a beautifully landscaped, low-maintenance backyard, featuring an extra-large patio and a covered deck, encased by a new vinyl fence and attractive stone accents, along with an outdoor shower for convenience. The spacious basement offers ample room for storage or entertainment, while the heated garage adds practical value. Call today! (id:60626)
Century 21 Local Home Team Realty Inc.
160 Woodburn Road
Hamilton, Ontario
Country life on the outskirts of the city. Location is the key, conveniently situated only minutes to Stoney Creek mountain offering a variety of shopping choices, Walmart, Power Center, schools, and parks. This 4 level side split features 4 bedrooms, 1.5 bathrooms, spacious living room, office, main level laundry room, eat-in kitchen with walk-out access to the large deck. The lower level offers more potential living space and room for storage. Enjoy the backyard space with plenty of land for kids and dogs to run and play. No rear neighbours and farmland across the street give this property a quiet and peaceful setting. This beautiful property is ready for a fresh renovation or modern new-build. Great for families or potential to be split up into multiple units and/or build secondary dwelling unit. Could prove to be a good opportunity for a keen investor. (id:60626)
Coldwell Banker Community Professionals
631 Mount Pleasant Road
Mount Pleasant, Ontario
Welcome to this charming 5-bedroom, 2-bathroom bungalow, nestled in the heart of the picturesque town of Mount Pleasant, Ontario. Boasting fantastic curb appeal, a spacious layout, and a host of desirable features, this property perfectly balances comfort with untapped potential. As you step inside, you're welcomed by a bright and inviting living room, highlighted by large windows that flood the space with natural light. The open-concept design effortlessly flows into the dining area, offering an ideal space for family gatherings or entertaining guests. The kitchen is both functional and stylish, featuring generous counter space, modern appliances, and an efficient layout that makes meal prep a breeze. This bungalow offers five thoughtfully designed bedrooms, each serving as a peaceful retreat, complete with ample closet space for added convenience. The detached garage provides secure parking for your vehicles, along with extra storage options. A spacious driveway ensures plenty of room for guest parking, making hosting easy and hassle-free. The expansive backyard is a blank canvas, waiting for you to create your dream outdoor space. Whether you envision a lush garden, a cozy seating area, or a play zone for children, the possibilities are endless. Located in the charming town of Mount Pleasant, this property offers the perfect blend of peaceful suburban living with convenient access to local shops, schools, parks, and community amenities. Don’t miss the opportunity to turn this bungalow into your dream home! Property is sold in where as as is condition (id:60626)
RE/MAX Twin City Realty Inc
21 Mavin Street
Brantford, Ontario
Welcome to 21 Mavin St.! This spacious 4+1 bedroom, 2.5 bath home is perfect for your large or growing family looking to settle in the desirable Wyndfield community of West Brant. Featuring large principle rooms, generously sized bedrooms, and a finished basement, there is space for everyone to live, work, and play. Walking distance to trails, schools, and shopping, this is the kind of home you can raise your family in for years to come. Enjoy peace of mind with many important updates in recent years, including roof, furnace, air conditioner, new siding, and an inviting outdoor entertaining space. Don’t miss this opportunity to move into a family-friendly neighbourhood close to everything you need! (id:60626)
Century 21 Grand Realty Inc.
87 Candlewood Drive
Porters Lake, Nova Scotia
Step into this charming home nestled in the peaceful, welcoming community of Porters Lake. Just a short drive from all essential amenities, yet surrounded by serene trees and tranquil lakes, this home offers the perfect blend of nature's calm and everyday convenience. As you arrive, you'll notice the freshly paved driveway and a series of thoughtful upgrades, including a new roof, sleek concrete stairs with metal railings, a black chain-link privacy fence, a composite deck with metal rails, and beautifully curated landscaping. The star of the show are the newly installed, energy efficient solar panels which include an automatic battery backup system, providing you with absolutely no interruption during a power outage! Going forward, this 60K upgrade has reduced the electrical bill to only $20 per month just for maintenance! Inside, the upgrades continue. The addition of heat pumps on both the main and lower floors (including the primary bedroom) not only reduces heating costs but also allows for better temperature control throughout the home. If you love to cook or entertain, the kitchen is sure to impress. Featuring modern appliances, a new sink and faucets, and gorgeous granite countertops, this space is truly designed for the modern chef. The main level also includes 2 spacious bedrooms. The secondary bedroom is perfect for transforming into a home office, making remote work a breeze. The primary bedroom is a luxurious retreat, complete with a generous ensuite and walk-in closet - your very own private oasis. Downstairs, you'll find newly installed engineered hardwood, replacing the outdated carpet, and a spacious lower level perfect for entertaining or relaxing. With a large family room and 2 additional bedrooms, this space is ideal for hosting guests or creating extra living areas. Set on a large lot, this property offers plenty of outdoor space, including a generously sized back deck perfect for enjoying the beautiful Maritime summers. Book your viewing today! (id:60626)
Royal LePage Atlantic (Dartmouth)
Royal LePage Atlantic

