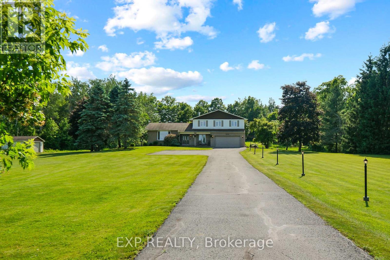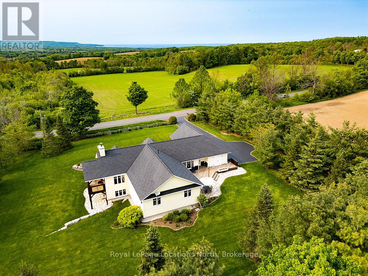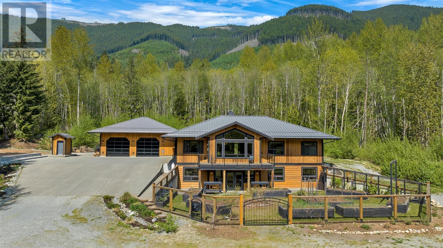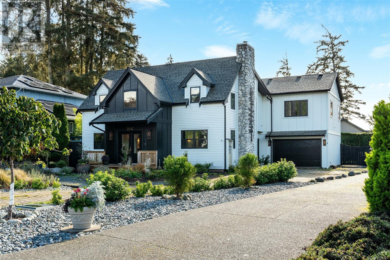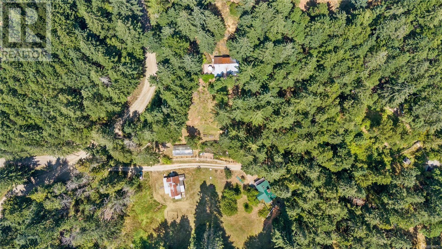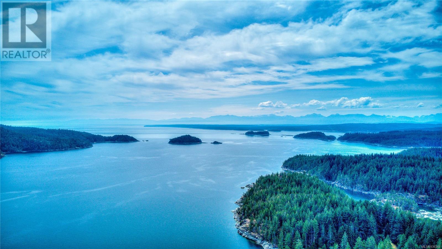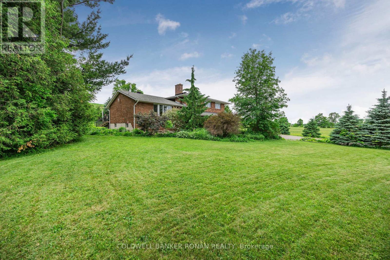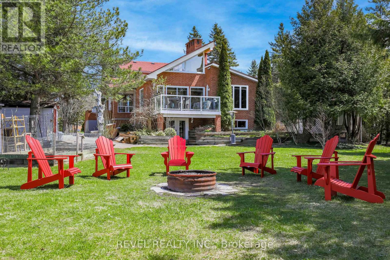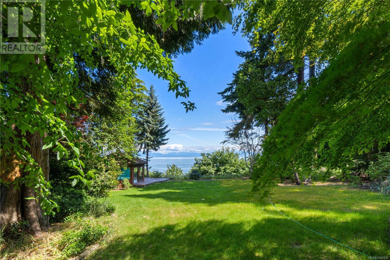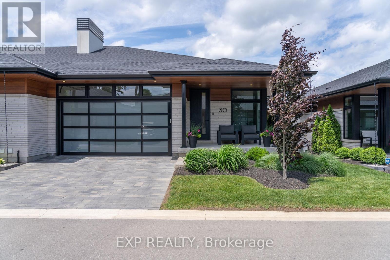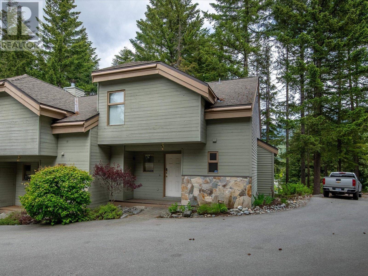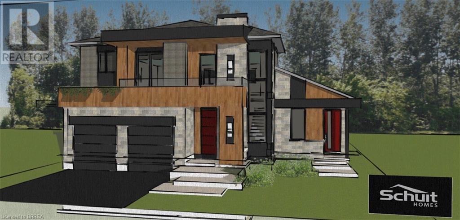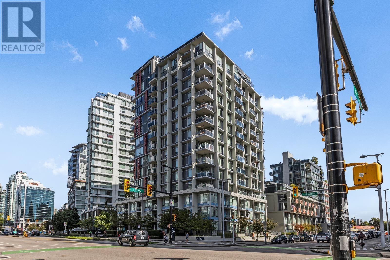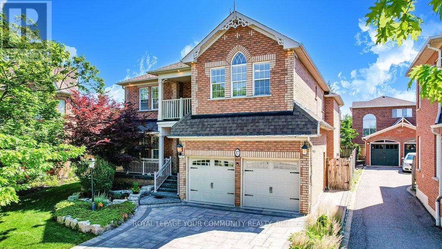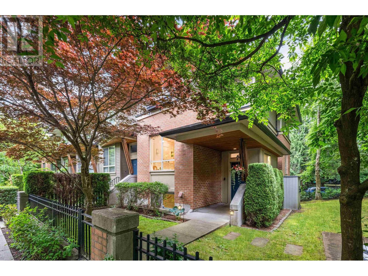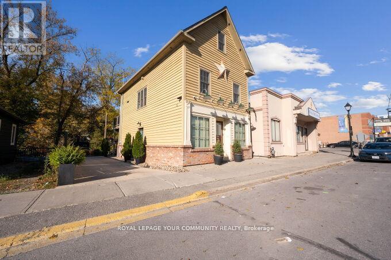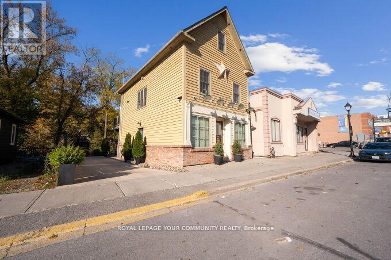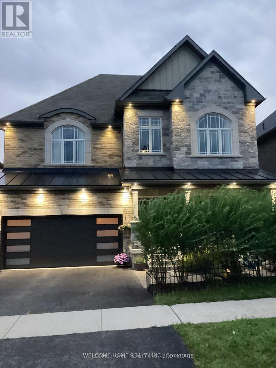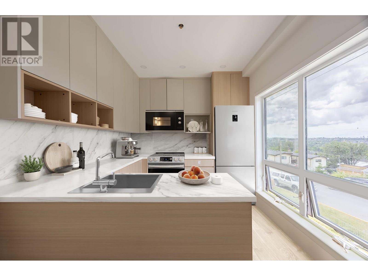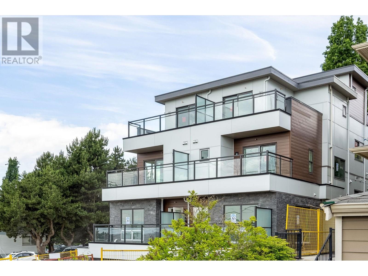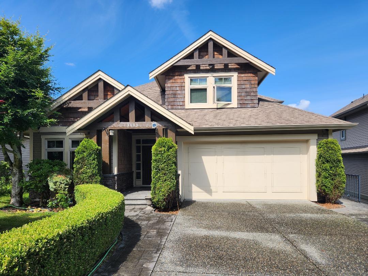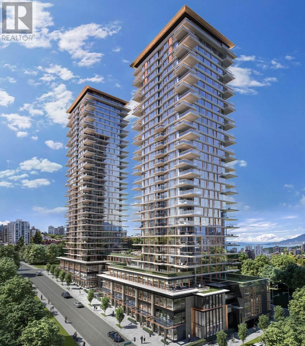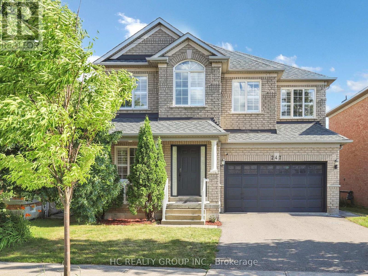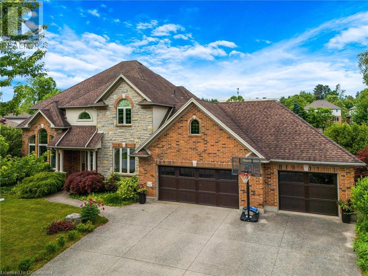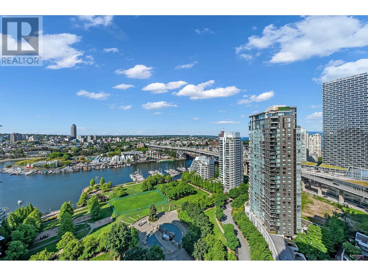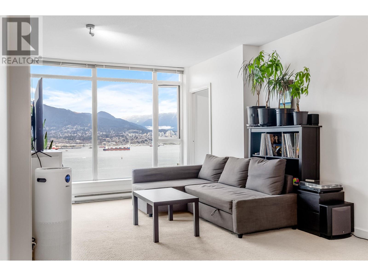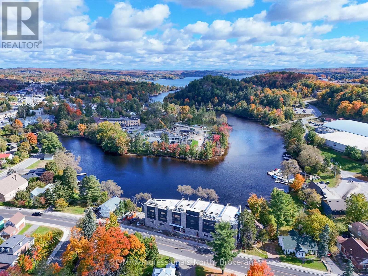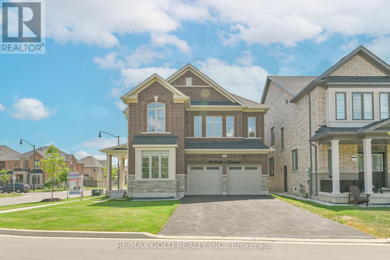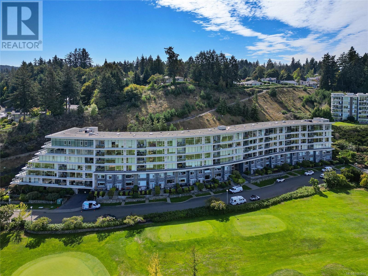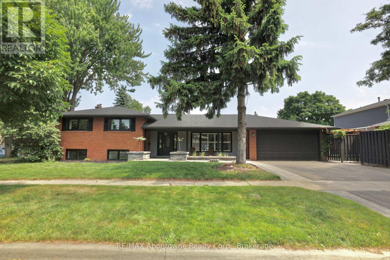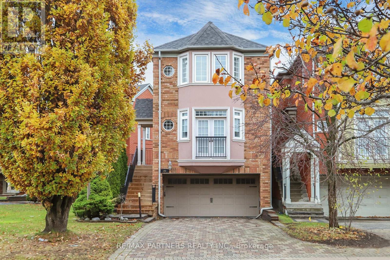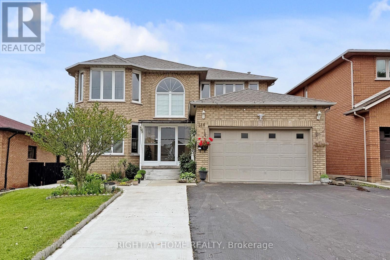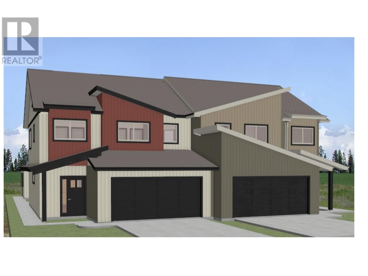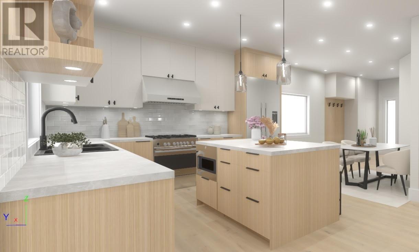1376 Macdonald Road
Russell, Ontario
A Rare Country Gem Just Minutes from Russell! Welcome to 1376 MacDonald Road, where peace, privacy, and pristine living come together on just over 25 acres of scenic countryside. This meticulously maintained home offers the best of both worlds the serenity of rural living with the convenience of being minutes from the Village of Russell and uniquely serviced by municipal water. Step inside to discover a spacious family-friendly layout with four generous bedrooms upstairs, a main floor den that can easily function as a fifth bedroom, and a fully finished lower level featuring a recreation room, gym space, and a private office or additional den. Every detail of this home has been lovingly cared for, ensuring true move-in readiness. Whether you're enjoying morning coffee with a breathtaking sunrise, or winding down with a sunset over your private acreage, this property invites you to live life fully and freely. This is a rare opportunity to own a large acreage with modern comforts and room to grow. Bring the family and see what memories you can make at 1376 MacDonald Road in Russell. Its the lifestyle you've been dreaming of! Property is zones agriculture, therefore keeping property taxes lower (id:60626)
Exp Realty
086050 7 Side Road
Meaford, Ontario
Country home, perfectly situated on a picturesque 1 acre lot with uninterrupted views of Georgian Bay over rolling fields and tree lines. This thoughtfully designed 4 bed, 3 bath residence offers the ideal blend of privacy and convenience just 8 mins to Downtown Meaford and 15 mins to Thornbury, and close to the area's ski and golf clubs.Step inside to a bright, airy interior filled with natural light, where large windows frame breathtaking vistas in every direction. Tray ceilings elevate the living and dining areas, while a cozy propane fireplace with built-in storage invites you to relax. The custom South Gate kitchen is a chefs delight, featuring white quartz countertops, a central island, and thoughtful touches like pullout drawers, spice and knife storage, wooden lazy Susans, and custom cabinetry including a matching vent hood and fridge panels.Enjoy sweeping Georgian Bay views from the kitchen and living room, or retreat to the expansive primary suite, complete with a barn door, luxurious 3pc ensuite featuring heated marble floors, a Victoria & Albert volcanic stone tub, and elegant finishes.The home features hickory wide plank engineered hardwood on the main level, solid wood doors, and accessible 36 doorways throughout. The finished walk-out lower level offers luxury vinyl tile flooring (cork-backed), a rec room with wood stove, huge storage area with built-in shelving, bedroom and flex/bonus room.Outside has flagstone patios, beautiful perennial gardens, and mature trees. One of the standout features of this home is its impressive energy efficiency. Thanks to heat pumps and radiant in-floor heating throughout the entire lower level and mudroom, the cost to heat the home is surprisingly low.The double car garage includes direct access through the mudroom, plywood walls for durability, and workbenches.Surrounded by natural beauty, the property features organic fields and an apple orchard to the east and a scenic valley with Minnie Hill Creek to the west. (id:60626)
Royal LePage Locations North
1220 - 38 Cameron Street
Toronto, Ontario
Perched atop the award-winning SQ Building by Tridel, this designer-upgraded suite offers over 1,000 SQFT of refined interior space and a RARE 900 SQFT south-facing private terrace with unobstructed views of the CN Tower and Toronto skyline. A true backyard in the sky, the terrace is complete with BBQ and water lines, offering an unrivalled space for outdoor living and entertaining. Thoughtfully designed with a split two-bedroom layout plus an enclosed den and 2.5-baths, this residence combines functionality with luxurious finishings throughout. The spacious open-concept living and dining areas are framed by floor-to-ceiling windows, flooding the space with natural light and offering seamless indoor-outdoor flow to the expansive terrace an entertainers dream. The chef-inspired kitchen is anchored by an oversized island with an integrated wine fridge, upgraded with sleek stone counters and custom cabinetry, and overlooks the bright, airy main living space. Both bedrooms feature walk-in closets and private ensuites, providing ultimate comfort and privacy. The fully enclosed den, outfitted with a custom-milled Murphy bed and integrated desk, easily functions as a third bedroom or a work-from-home retreat.Upgraded throughout with nearly $90,000 in builder and designer enhancements, including automated blinds, custom millwork, retractable screens, premium finishes, and wide-plank flooring. Included are two side-by-side underground parking spaces with EV charging capability, plus a full-size locker. Located just moments fromTrinity Bellwoods Park, Ossington, and the best of Queen West, this rare offering pairs modern convenience with elevated city living. (id:60626)
Chestnut Park Real Estate Limited
7695 Cowichan Lake Rd
Lake Cowichan, British Columbia
Just minutes from the charming community of Lake Cowichan, this stunning 2018 West Coast contemporary home offers the perfect blend of modern design and natural beauty. Situated on 10 acres of partly wooded, level land with excellent southern exposure, the property borders the Trans Canada Trail, ideal for hiking or biking enthusiasts. The home features 4 bedrooms, 4 bathrooms, and over 4,300 sq ft of finished space with a thoughtfully designed main level entry and walk-out basement. The sun-filled great room boasts vaulted ceilings and a scenic southerly view, flowing into the gorgeous kitchen with quartz counters, central island, and 6-burner gas range. The main floor primary suite includes a spa-like ensuite and walk-in closet. The lower level offers a spacious family room with outdoor access, two bedrooms, a full bath, and a large storage/multi-use room, all with 9’ ceilings. A wood-burning stove adds cozy, efficient heat alongside the home's heat pump. Outside, you’ll find a fully wired and insulated 1,216 sq ft garage/shop, ideal for hobbies, storage, or workspace. This property offers exceptional space, style, and access to nature—an incredible lifestyle opportunity! (id:60626)
RE/MAX Island Properties
3228 Salt Spring Avenue
Coquitlam, British Columbia
Nestled in the heart of Coquitlam´s sought-after New Horizons, this beautifully updated 5-bedroom, 4-bathroom detached home backs onto a tranquil greenbelt, offering ultimate privacy and nature at your doorstep. Enjoy a sunny, fully fenced backyard with manicured gardens-perfect for outdoor living. Upstairs features 3 spacious bedrooms, while the lower level includes a 2-bedroom suite with separate kitchen, laundry, and entrance-ideal for extended family or mortgage helper. Recent upgrades include new flooring, modern cabinetry, new appliances, fully renovated bathrooms, fresh paint throughout, and elegant glass handrails. A rare opportunity in a family-friendly neighbourhood steps to schools, parks, SkyTrain, and Coquitlam Centre! dont wait (id:60626)
Salus Realty Inc
7247 Bethany Pl
Sooke, British Columbia
Impeccable Design meets Extraordinary Execution. Located in highly coveted Sooke Bay Estates, just steps to oceanfront park & pebble beach, awaits your new custom home! Original 1995 built post & beam has been extensively renovated w/substantial addition. The result: 4BD, 4BA, & 3,650+sf of uncompromising quality & style. From the moment you enter, revel in the fit & finish. Ground level boasts vaulted entry, elegant archways & wide-plank flooring. Gourmet 2-tone kitchen w/sprawling island & 48” Fulgor Milano range w/custom hood. Droolworthy checkered tile! In-line family room w/feature FP & timber mantle w/access to fully fenced & manicured yard. Formal living & dining rooms w/exposed beams & rustic charm. No detail spared here! Up, relish in the bright primary suite w/stunning 5pc ensuite w/in-floor heat. Top of the line fixtures found throughout the home. Secondary BR's w/jack & jill bath. Full rec. room w/ocean+mountain glimpses & 4th BR w/3pc ensuite. Say hello to your DREAM HOME! (id:60626)
Royal LePage Coast Capital - Sooke
239 Heritage Lake Drive
Heritage Pointe, Alberta
Understated elegance & sophistication are the hallmarks of this completely renovated bungalow, nestled amongst nature on a .52 acre lot, where you will enjoy privacy and tranquility as you are cozied up around the firepit. The backyard meets the ravine making it one of the most expansive lots in Heritage Pointe. Modern design meets everyday comfort when you step into this beautiful home where every detail has been thoughtfully curated to blend luxury, functionality and lasting quality. You will immediately fall in love with the grand entry featuring soaring vaulted ceilings, a custom staircase and wide plank hardwood throughout the main floor. Walls have been strategically removed to create an airy, open layout flooded with natural light. A striking new Dimplex Ignite electric fireplace anchors the stylish living space, offering warmth and visual appeal year-round. Cook and entertain in style with a brand-new designer kitchen featuring premium Bosch appliances (including double ovens and a gas cooktop), high-end under cabinet and island lighting that elevate every meal prep, large center island with waterfall granite countertop and corner pantry. The dining nook, seamlessly integrated into the kitchen area, has patio door access to the expansive Duradeck balcony with a natural gas hook up. A spacious dining area features an eye-catching custom wooden mountain feature wall—perfect for making lasting memories around the table. Your primary bedroom is a retreat with private balcony access and French doors opening to a lavish 5-piece ensuite featuring double vanities, a chromatherapy self-drying AIR-JETTED bathtub and walk-in closet. A home office, chic powder room and mudroom with upgraded custom shelving and a decorative accent wall complete this level. The walkout basement has been freshly painted and offers a family room with gas fireplace, 3 generously scaled bedrooms (one currently used as a home gym), 4 piece bathroom, a second home office, TV/Media room and am ple storage with custom shelving. Reconnect with nature in your beautifully landscaped yard with sprinkler and irrigation systems which have been fully inspected (June 2025) and are in excellent working condition. Don't overlook the over-sized attached garage and central AC for those hot summer days. The entire home has been recently painted and professionally cleaned top-to-bottom—including windows, floors, walls, ducts, and ventilation systems. Cleaning certificates are available for peace of mind. Live your dream today! (id:60626)
Maxwell Canyon Creek
3443-3447 Errington Avenue
Greater Sudbury, Ontario
***SELLER WILL ASSIST WITH VENDOR FINANCING*** CAPITALIZATION RATE 8.75% - 16 UNITS - UNIQUE INVESTMENT OPPORTUNITY - 2 PURPOSE BUILT 8 UNIT BUILDINGS - PRESENT AND FUTURE POSSIBILITIES 3443 Errington Ave - the Seller has by design left 7 units VACANT to allow a future Investor the opportunity to select Tenants and immediately achieve market rent to maximize the Net Operating Income . 3447 Errington Ave - the Seller has by design left 2 units VACANT. The opportunity as Tenants turnover to achieve market rent provides an Investor a tremendous upside to increase the Net Operating Income going forward. Located in the quiet community of Chelmsford in the City of Greater Sudbury. Grocery Store, Bank, Laundromat. Fitness Center and Restaurants all within walking distance. There is also ample parking for Tenants and Guests. Don't miss this chance to add significant value to your portfolio! (id:60626)
Realty Executives Of Sudbury Ltd
185 Bulman Rd
Salt Spring, British Columbia
On a sweet 5.84 acre property in Salt Spring's pastoral south end is this unique compound, comprising a contemporary, light-filled main home, converted barn, and guest cottage, all having had considerable recent upgrades and improvements. The main 4 bedroom, 2 bathroom house can only be described as having a true west coast aesthetic, with warm wood finishes (beams, ceilings, windows/doors), light-filled open spaces, handsome dark hardwood floors, an atrium/sunroom running the full length of the house, and soaring vaulted ceilings. Central in the main living space, a custom Bulthaup modular kitchen includes a 6 burner Wolf range, high end appliances, and stainless steel countertops. Bathrooms are spacious and modern. The property features an orchard of hazelnut, walnut, apple, pear, quince, and cherry trees, and a sizeable greenhouse. Guest cottage and barn enjoy a separate driveway entrance affording privacy to all. (id:60626)
Engel & Volkers Vancouver Island
2594 Conville Bay Rd
Quadra Island, British Columbia
Once in a lifetime opportunity to own a dream property! Spectacular 25 acres of south facing waterfront with a private bay & captivating ocean view. Zoned for 4 dwellings & boasting multiple panoramic oceanview building sites. You will be mesmerized by the natural beauty of this unique property which is bordered on 2 sides by inaccessible crown land. Be part of the solution with this majestic protected forest on the lower level of the property. A legacy for your descendants to admire in perpetuity. The owner has been planting trees for 30 years as well as lovingly maintaining the original cedar. Beautiful trails meander thru this lush woodland. Baby sequoia, towering cedars & distinctive arbutus trees are just some of the flora on this magical property. A rare private bay offers a starting point to your coastal adventures. A buoy anchor & chain are conveniently located in front of the private bay providing summer deep water moorage. Located in a secluded area at the end of a no thru road. A shared private roadway provides hydro & leads to a roughed-in driveway to the prime building site. A short drive to pristine freshwater lakes. Truly a recreational paradise with salmon fishing, whale watching & sea kayaking at your doorstep. (id:60626)
Royal LePage Advance Realty
6145 3rd Line
New Tecumseth, Ontario
Stunning All-Brick 4+1 Bedroom Home with Indoor Heated Pool in a Serene Countryside Setting Welcome to this exceptional all-brick home nestled in the tranquility of open countryside, offering the perfect blend of elegance, comfort, and privacy. With 5 spacious bedrooms and 3full bathrooms, this home is ideal for families and those who love to entertain. Step inside to discover gleaming hardwood floors and a beautifully appointed layout, featuring an inviting living room showcasing a unique brick wall accent, a separate formal dining room framed with quality french doors bringing character and warmth to the space. The inviting family room with a striking stone fireplace is the perfect spot for cozy evenings. The bright, open kitchen is both stylish and functional with stainless steel appliances, butcherblock countertop, and direct walkout access to a large deck perfect for indoor-outdoor living and summer gatherings. The heart of the home is the private indoor heated pool, enclosed in a bright space with a large sliding door that opens to an outdoor patio. The pool area also features three large storage rooms, offering flexibility to add change rooms or an additional washroom if desired. Retreat to the spacious primary bedroom, complete with a large walk-in closet and a luxurious 3-piece ensuite. A dedicated home office offers a quiet space for remote work or study. Located just minutes from Highway 9, Highway 400, and all major shopping, dining, and amenities, this home provides the best of both worlds private country living with unbeatable city convenience. Don't miss this rare opportunity to own a one-of-a-kind retreat designed for comfort and lifestyle. Additional highlights: Natural gas heating. Outdoor Building/Storage/Workshop. Workshop space in lower level. Double car garage with plenty of additional parking. Plus-one bedroom ideal for guests, gym, or hobbies. Laundry room with oversized double stainless steel sink, dedicated folding area, cold cellar access. (id:60626)
Coldwell Banker Ronan Realty
27 Cedar Crescent
Kawartha Lakes, Ontario
Welcome to your dream lakefront lifestyle! This impressive 6-bedroom 3-bath, 4,800 sqft solid brick home sits proudly on 1.08 private acres with 162 feet of waterfront a rare gem just 1 hour from the GTA. Step inside to find hardwood and ceramic floors, an updated gourmet kitchen with granite counters, marble backsplash, gas range and multiple walkouts to lakeview decks from both the living room and the spacious upper level retreat. The nearly 1,000 sq ft primary suite is a true sanctuary, offering a walk-in closet, updated ensuite, private living area, and even a kitchenette perfect for relaxation or extended family stays. This home is ideal for multi-generational living, a luxurious full-time residence, or an income property, this home offers flexible space for all your needs. Complete finished in-law suite with cozy living area, kitchen, bath & walkout to yard & entrance from garage. Plenty of storage in the home. Bonus exterior boathouse at the lake, excellent for storing waterfront recreational toys or an entertaining space. This property is situated on a quiet street minutes to park & local shopping. The possibilities are endless with this home. Book a showing today & make this your dream waterfront home. (id:60626)
Revel Realty Inc.
5948 Waldbank Rd
Nanaimo, British Columbia
Rare waterfront home nestled on a1.58-acre gated lot in one of North Nanaimo’s most sought-after neighborhoods. Offering stunning high-bank ocean views, this private, park-like setting combines the serenity of nature with the convenience of city living just minutes from top schools, shopping, and amenities. This beautifully updated chalet-style home offers breathtaking views of the ocean & mountains from all three levels. The main level opens onto a large deck, while the lower level extends to a spacious covered patio—perfect for entertaining or relaxing year-round. new fashion kitchen, modern lighting fixtures, and a high-efficiency heat pump for year-round comfort. A custom-built oceanview gazebo takes luxury to the next level with a deluxe hot tub, sauna & generous seating area—an ideal place to unwind & take in the views. Several outbuildings provide ample storage & covered parking. This unique property offers the ultimate blend of natural beauty, privacy & upscale comfort. (id:60626)
RE/MAX Professionals
30 Peach Tree Common
St. Catharines, Ontario
Luxury bungalow townhome located in "The Orchard", an exclusive community built by Rinaldi Homes. This exceptionally built & designed end unit in the desirable North End of St. Catharines is only a few minutes walk to Lake Ontario, beautiful water/walking trails & the quaint Port Dalhousie. The private backyard is serene - with views of mature trees you feel as though you are nestled in your own secluded retreat. Views of the lush greenery can be seen from the main living area, primary bedroom or outdoors on the private covered composite-wood back deck & lower-level interlock terrace. You can also take in the tranquil setting from the spacious covered front porch. Inside, an expansive & elegantly tiled foyer leads to an open concept kitchen, dining & living room space. The kitchen is a dream - with a walk-in chefs pantry, quartz countertops, high-end stainless-steel appliances & large island. The living room features a stunning floor to ceiling tiled gas fireplace. The primary bedroom is appointed with a custom designed walk-in closet & elegant ensuite with quartz countertop, double sinks & tiled glass shower. The main floor also has an efficiently designed laundry room, additional bedroom/office space, 4-piece bathroom & white-oak engineered hardwood & tile flooring throughout. The basement is designed for entertaining & relaxing; enjoy a custom designed wet bar, recreation area, cozy fireplace, two additional bedrooms, 3-piece bathroom & large storage room. Additional features include whole home water & air purification systems, window shades that can be controlled via remote, double car garage, separate gas hookups to BBQ & fire pit. Located just a short stroll or drive to numerous & convenient amenities, QEW Highway & the charming Niagara-on-the-Lake with its renowned wineries, restaurants, shops & Shaw Festival Theatre. This is a rare opportunity to enjoy a luxurious, carefree lifestyle in a desirable, exclusive community set in a picturesque location. (id:60626)
Exp Realty
61 6127 Eagle Ridge Crescent
Whistler, British Columbia
Imagine stepping out your door and strolling to Whistler Village's vibrant shops and restaurants. This 3 bedroom, 2 bath end unit townhome offers the ultimate convenience being only a 5 minute walk into the Village. Nestled amidst a forested area, the home features peek-a-boo mountain views. This private escape also offers a wood-burning fireplace for cozy nights in; a dining area for 8 people for dinner parties after a day on the slopes, fully equipped kitchen, washer/dryer, exterior storage locker for your skis and security system. Park your car in the underground and walk everywhere or have a game of tennis or pickleball on the shared tennis court. (id:60626)
RE/MAX Sea To Sky Real Estate
159 Parkside Drive
Brantford, Ontario
*TO BE BUILT* Experience the height of luxury and elegance in this custom designed, two storey home by award winning builder Schuit Homes. Looking to make the home of your dreams a reality? Schuit Homes will provide you with a quality built and backed home with architecturally impressive exteriors and luxury interiors that will astound and boasting 2764 square feet of living space. Step inside and be blown away by the attention to detail and craftsmanship that goes into a Schuit Home. The main floor features 10ft ceilings, 8ft high doors, a gas fireplace, quartz countertops and a covered rear porch. The open concept design on the main level has a bedroom or media room, and a unique private entrance for a home office/business or granny suite. Located in a sought after neighbourhood, close to the trails, parks and boarders the river, this home is perfect for those who love the outdoors. There are 3 more lots available for custom build, so hurry and book your appointment! Don't miss out on the chance to own a piece of luxury and build your dream home in the heart of nature. Schedule a viewing today! One of Brantford's last prime locations to build a new home. (id:60626)
Royal LePage Action Realty
1801 111 E 1st Avenue
Vancouver, British Columbia
Welcome to this exceptional luxury penthouse at Block 100 by Onni, offering 2 spacious bedrooms and 2 full bathrooms. Nestled in the heart of Olympic Village, it´s within walking distance of downtown/Yaletown, restaurants, the SkyTrain, seawall, Science World, and local amenities. This corner unit boasts 1,149 sq.ft. of interior living space and an expansive 559 sq.ft. private rooftop deck featuring a hot tub, perfect for soaking in the breathtaking views of the city, mountains, and Science World. With soaring 10-foot ceilings and air conditioning, the space is ideal for relaxing or hosting summer BBQs. The master suite is complete with an ensuite bathroom and a walk-in closet for ultimate comfort. The building provides nearly 5,000 sq.ft. of indoor and outdoor amenities (id:60626)
RE/MAX Crest Realty
11 Rainham Place
Toronto, Ontario
"Cul-Du-Sac". Discover this Beautifully well maintained 3 Bedroom, 2 bathroom and completely finished basement bungalow. Set on beautiful large pie-shaped lot. Property offers private backyard (oasis), with spacious front sunroom and parks 5 vehicles, a true rarity in the city. Situated in highly sought after neighborhood with top -tier schools near-by. Parks (Edwards garden), Trails, Tennis, Baseball fields, Golf, recreational fields, and Shops at Don Mills, all at your door step. Easy access to DVP, 401, and TTC at you door step. Ready to move in, enjoy convenient location and comfortable lifestyle. ***Great value for the area!! *** (id:60626)
Sutton Group-Admiral Realty Inc.
17 Sturgess Crescent
Whitby, Ontario
Welcome to this exceptional Executive Fernway Model, a solid brick home that truly has it all! Spanning close to 3,300 square feet, this stunning residence is brimming with premium upgrades and exquisite finishes designed for luxurious living. Step inside to discover gleaming hardwood floors flowing seamlessly throughout the main and upper levels, creating a warm and elegant atmosphere. The open concept family room and kitchen are perfect for entertaining, featuring sophisticated crown mouldings and an abundance of natural light. At the heart of the home lies the expansive, family-sized gourmet kitchen a chef's dream. It showcases elegant granite countertops, a beautiful marble backsplash, a generous centre island ideal for meal prep or casual dining, and quality cabinetry offering ample storage. The impressive great room is a true showstopper, boasting soaring two-storey ceilings and a striking gas fireplace that serves as a stunning focal point, perfect for cozy evenings with family and friends. From here, step out to your private backyard oasis, where magnificent interlock stonework and meticulous landscaping combine to create the perfect setting for outdoor relaxation, dining, or entertaining guests. Upstairs, the serene primary suite offers a luxurious retreat, complete with a spacious walk-in closet to accommodate your wardrobe and accessories. Nestled in the vibrant heart of Brooklin, this location offers exceptional convenience and lifestyle appeal. Enjoy being just moments away from scenic parks, highly regarded schools, and the charming boutiques and restaurants of downtown Brooklin. Commuters will also appreciate the quick and easy access to Highway 407. From luxurious finishes to superb location, this home seamlessly combines elegance, comfort, and practicality, making it an exceptional choice for discerning buyers in search of their dream home. (id:60626)
Royal LePage Your Community Realty
78 100 Klahanie Drive
Port Moody, British Columbia
SIMPLY STUNNING! Rare 4 bed/4 bath over 2000 square ft CORNER UNIT Klahanie townhome with a HUGE wraparound PRIVATE fenced yard. One of the Best and most Private locations in the complex perfect for downsizers or growing families. Step into incredible style & recent designer updates inc millwork & custom built-ins, new flooring, gorgeous lighting, renovated dreamy bathrooms, beautifully updated kitchen w/gas range, marble tile backsplash & sleek new appliances. Private and spacious balcony right off main living area perfect for morning coffee! Bonus new Air Conditioning/Heat Pump and side by side double car garage w/epoxy coating. Conveniently located in the heart of vibrant Port Moody, steps to Suter Brook & Newport Village, rec centre, famous Rocky Point Park, Brewers Row, skytrain, West Coast Express & the Breathtaking Inlet Ocean trails. Enjoy resort style amenities at the Canoe Club, inc pool, gym & tennis courts. See Virtual Tour link for video experience! (id:60626)
Royal LePage West Real Estate Services
3005 1351 Continental Street
Vancouver, British Columbia
Welcome to The Maddox by Cressey Development - a stunning southwest-facing corner residence offering 3 spacious bedrooms, a versatile den, and 3 elegant bathrooms. Just steps from the seawall, this home features floor-to-ceiling windows showcasing breathtaking views of False Creek, the city skyline, and the North Shore Mountains. Enjoy the renowned Cressey Kitchen, complete with Italy's Armony Cucine cabinetry, premium European appliances, quartz countertops, and engineered hardwood flooring. Comfort is elevated with air conditioning throughout. Additional highlights include an oversized storage locker and two side-by-side parking stalls. Located in the vibrant Beach District. Elsie Roy Elementary, King George Secondary. (id:60626)
Luxmore Realty
15120 Yonge Street
Aurora, Ontario
Excellent Yonge St. Investment or End User Opportunity in the Heart of Aurora. *A Free Standing Building. *Prime Location. Mixed Use. Ideal of Investors or End Users. Zoning Allows for Many Uses. All Newer Construction, Built to Code & Extremely Well Maintained. Currently Owner Occupied. 4 Levels. Seller willing to Offer a *VTB Option. Private Driveway Parking for 4 Vehicles. Located across the Aurora Library, & all Shopping, Transit & New Developments. See Virtual Tour! Prime Location, Currently Commercial & Residential Building. *IDEAL WORK/HOME Investment. Option to make Lower Level Unit a 2nd Apartment or Business Space. Ample Private Parking. Flexible Closing Date. Vacant on Possession. Ideal for many Businesses, Boutiques, Professional & Retail Options. (id:60626)
Royal LePage Your Community Realty
15120 Yonge Street
Aurora, Ontario
PRIME Yonge St. Investment Opportunity in the Heart of Aurora. *Free Standing Building. *Prime Location. Mixed Use. Ideal of Investors or End Users. Zoning Allows for Many Uses. All Newer Construction, Built to Code & Extremely Well Maintained. Currently Owner Occupied. 4 Levels. Seller willing to offer a *VTB Option. Private Driveway Parking for 4 Vehicles. Located across the Aurora Library, & all Shopping, Transit & New Developments. See Virtual Tour! **EXTRAS** Prime Location, Currently Commercial & Residential Building. *VTB Option Available. Option to make Lower Level Unit a 2nd Apartment or Addtitional Business Space. Ample Private Parking. Flexible Closing Date. Vacant on Possession. Ideal for many Businesses, Ex; Boutique, Bakery, Dental, Porefessional Office Space Etc. (id:60626)
Royal LePage Your Community Realty
86 Weeping Willow Lane
Markham, Ontario
Conveniently Good Location Situated Near Yonge Street! Welcome To This Beautifully Maintained 2-Storey Detached Home Located In The Prestigious Royal Orchard Community. This Spacious Home Featuring 3 Bright Bedrooms And 3 Bathrooms, Hardwood Floor Throughout. Modern Kitchen Features Stone Counter-Tops And Stainless Steel Appliances, And a Bright Open-Concept Layout, New Dishwasher(2024) And Furnace(2024). Finished Basement Brings Spacious Recreation Room. The Lot Includes a Large Wood Deck, Fenced Backyard, And Large Driveway Could Park Up To 7 Cars. , Close To Public Transit, Top Schools, Shopping, Restaurants, And Major Highways. It Combines Suburban Charm With City AccessibilityMaking It Ideal For Families Seeking Both Comfort And Location. (id:60626)
Homelife Landmark Realty Inc.
125 Gardiner Drive. Drive N
Bradford West Gwillimbury, Ontario
Stunning 2 Storey Detached 5 BrHome on a premium lot located across from a park. Upg to Buttom.Gorgeous Open Concept Layout Featuring Cathedral Ceiling with a Grand Entrance,Staircase W/Iron Pickets.Hardwood Floors Thruout.Private Backyard, Walk-up Basement with separate intrance.L-ge Windows. 9 Ft Ceiling on main & 2nd floor. Lots of Pot Lights,Pentry,Modern Kitchen Cabinets, B/Splash, Granite Countertop,Large Centre Island, Thermador Build-In Appliances. (id:60626)
Welcome Home Realty Inc.
191 Mckee Avenue
Toronto, Ontario
EXCELLENT LOCATION! Massive Pool Size Lot 50 X 138! Rarely Found in Prime Willowdale East Location! Surrounded By Million Dollar Homes! Great Opportunity for Living in/Renting out/Building a Dream Home [Over 4000sf New Home Design Blueprints Ready]! Safe Neighborhood! Sitting on Quiet Section of McKee & Longmore. Famous School District - MCKEE P.S, EARL HAIG S.S! Mins to Yonge Subway Line/Hwy 401/Parks/Community Centers/Libaries/Bus Stops/Shopping Centres/Restaurants. South Facing Backyard Exposure. Newly Renovated Kitchen, 2 Bathrooms & Laminate Floors of Sunroom, 2nd Level & Bsmt. New Paintings. Practical Layout. Lots of Windows. Modern Kitchen, Quartz Countertop. Lots of Storages on Upper Level & Bsmt. High Ceiling in Family Rm, Bright & Spacious. Sizable Sunroom Welcoming Natural Light All Day Long. Separate Entry to Finished Bsmt, Open Concept. Double Detached Garage. Total 6 Car Parking. No Sidewalks! Must See, Can't Miss! (id:60626)
Homelife New World Realty Inc.
4 3800 Pender Street
Burnaby, British Columbia
Welcome to this exceptional, brand new 3-bedroom residence ideally situated at the corner of Pender Street and Esmond Avenue in the heart of Willingdon Heights. This South East facing home showcases sweeping views and a sun-drenched, thoughtfully designed layout. Enjoy year-round comfort with radiant in-floor heating and air conditioning. Set within a boutique fourplex and currently under construction-with completion anticipated this summer-this home combines contemporary design with everyday convenience. Just steps to renowned restaurants, cafes, shops, parks, and transit, this is a rare opportunity to own a modern residence in one of Burnaby's most sought-after neighbourhoods. (id:60626)
Engel & Volkers Vancouver
1 3800 Pender Street
Burnaby, British Columbia
Welcome to this exceptional, brand new 3-bedroom residence ideally situated at the corner of Pender Street and Esmond Avenue in the heart of Willingdon Heights. This Southwest-facing home showcases sweeping views and a sun-drenched, thoughtfully designed layout. Enjoy year-round comfort with radiant in-floor heating and air conditioning. Set within a boutique fourplex and currently under construction-with completion anticipated this summer. This home combines contemporary design with everyday convenience. Just steps to renowned restaurants, cafes, shops, parks, and transit, this is a rare opportunity to own a modern residence in one of Burnaby's most sought-after neighbourhoods. (id:60626)
Engel & Volkers Vancouver
16633 78 Avenue
Surrey, British Columbia
Rare opportunity! Spacious 2818 square foot, 2-story home with 5 bedrooms-3 up and a self-contained 2-bedroom suite below-on a 10,624 sq ft south-facing lot. Main includes a wrap around deck and a sunroom. Enjoy panoramic views of mountains, farmland and Northview Golf Course from this nearly ¼ acre property surrounded by luxury homes. Development potential on a duplex sized lot. Over 82 feet frontage. Live comfortably with a mortgage helper, rent out both levels, build your dream estate now or in the future. Close to schools, parks, and amenities. A view property like this, with flexible options, is hard to find-don't miss out! (id:60626)
RE/MAX Colonial Pacific Realty
3493 Applewood Drive
Abbotsford, British Columbia
This stunning custom-built 6-bedroom, 5-bathroom home by SuCasa, located in the highly sought-after Highlands neighborhood, offers breathtaking views of the mountains, valley, and city. Spanning 4,181 sq ft on a 5,931 sq ft lot, the open-concept main floor features a chef's kitchen with granite countertops, a large island, and a walk-in pantry. The upstairs boasts 4 spacious bedrooms, including a vaulted-ceiling master suite with panoramic views and a spa-like ensuite. The fully finished basement includes a media room and a 2-bedroom legal walkout suite. Additional features include an oversized 20' x 24' garage, air conditioning (A/C), built-in vacuum (BIV), and a usable backyard. Located in a top school catchment, this home offers luxury living with convenience - don't miss out on this ex (id:60626)
1ne Collective Realty Inc.
1006 1408 Robson Street
Vancouver, British Columbia
"Welcome to 1408 Robson Street - where luxury meets lifestyle in this prestigious downtown Vancouver residence! This expansive 935 sq. ft. corner unit offers 2 bedrooms, a den, and a huge deck with floor-to-ceiling glass windows, flooding the space with natural light and providing stunning 270-degree views of the city and partial water views. Enjoy high-end Gaggenau appliances and luxurious finishes throughout. Residents benefit from 6-star amenities, including a swimming pool, gym, sauna, salon, dining and music rooms - all designed for ultimate comfort and convenience. Located on vibrant Robson Street, you´re just steps away from world-class shopping, dining, and the iconic Stanley Park. Don't miss out on this rare opportunity to own a piece of Vancouver´s finest!" (id:60626)
Royal Pacific Realty (Kingsway) Ltd.
208 4988 Cambie Street
Vancouver, British Columbia
Location: Cambie St and W 35th Ave. Hawthorne by Penny farthing next to Queen Elizabeth Park. Quiet side of building South-east exposure corner unit 1367sf for 3 bedroom + flex room marked by meticulous finishes and tailored detailing. Kitchens offer modern distinction with flat-panel cabinetry and premium Bosch appliances while bathrooms incorporate quartz countertops and rich wood cabinetry. Expansive windows offers a great place to unwind and relax. Side by side full size parking. Four season nature beauty in QE park. Walk to Oakridge Parking Shopping Mall/Skytrain and Community Centre. Close to Theatre, T&T, restaurants on marine gateway. 15 minute driving to Downtown or Richmond. Motivated seller. Reduced price to quick sale. Assessment $1,704,000. Open house SUN. June 29 2-4PM (id:60626)
Magsen Realty Inc.
247 Dufferin Hill Drive
Vaughan, Ontario
Fall in love with this beautifully updated, fully detached 2-storey 4 Bedrms home nestled in a high-demand neighbourhood. Hardwood floors throughout & Potlights. Smooth 9-ft ceilings. 2 Garage Parking + 4 Parkings on Driveway. Open-concept layout is perfect for modern living, featuring a chef-inspired kitchen with granite countertops and stainless steel appliances. Meticulously renovated from top to bottom with a separate side entrance offering added potential income. Just steps to schools, parks, shopping, GO transit, and major highways. (id:60626)
Hc Realty Group Inc.
1160 Shelter Crescent
Coquitlam, British Columbia
This beautifully updated 5-bedroom, 3-bathroom home is situated on a quiet corner lot in the sought-after New Horizons community. Minutes from SkyTrain stations, shopping malls, parks, schools, scenic river trails-this location is perfect for families and commuters alike. Upstairs features 3 bedrooms and 2 full bathrooms. The lower level includes two bedrooms, a full bathroom, and a large rec/living area - ideal for growing families or easily convertible into a suite for rental income. Thoughtfully maintained by the owner, ongoing upgrades include hot water tank (2019), fresh paint (2025), updated kitchen cabinets and counters (2016), upstairs bathroom (2024), and new backyard stairs (2024). Bonus: extra parking space for boat/RV. Open House this Sun 2-4pm (id:60626)
Nu Stream Realty Inc.
827 Birchmount Drive
Waterloo, Ontario
Executive Home on Double Lot Backing Onto Green-Space. A rare opportunity in the sought-after Laurelwood Conservation Area—this executive home sits on a spacious double lot, backing onto serene green-space, Over 4200 sqf living space. Designed for both luxury and functionality, it features a triple-car garage and a professionally finished walkout basement. Main Floor Elegance The chef’s kitchen is perfect for entertaining, boasting a large island, walk-in pantry, elegant maple cabinetry, and granite countertops. It seamlessly connects to the dinette and family room, creating an inviting open-concept space. A versatile main-floor office can also serve as an additional bedroom. Upper-Level Comfort Upstairs, you’ll find four spacious bedrooms and two full bathrooms, including a luxurious master suite with a spa-like ensuite and breathtaking greenbelt views. Expansive Walkout Basement The fully finished lower level includes a large recreation room, exercise area, and additional office. Cozy up by the gas fireplace, enjoy the heated floors, or step out onto the two-tier deck leading to a beautifully landscaped patio with stepping stones, a firepit, and a tranquil water fountain. The filled-in pool also offers potential for restoration. Prime Location & Recent Updates Located in a top-ranked school district and just minutes from universities, shopping, and essential amenities, this home combines prestige and convenience. Recent Upgrades: 2022: New HVAC system 2023: New water tank 2023: New engineered hardwood flooring (main & second floors), new vinyl flooring (basement) 2023: New 3-piece basement bathroom 2023: New heat pump for basement heated floors This exceptional home is a must-see—don’t miss your chance to own a rare gem in one of the most desirable neighborhoods! (id:60626)
Peak Realty Ltd.
999 Dufferin Street
Toronto, Ontario
Live, Invest, or Develop - Versatile Opportunity in Coveted Dufferin Grove! Welcome to 999 Dufferin St - a rare, fully detached 4-bedroom, 3-bathroom home situated on an expansive 25 x 166 ft lot in the heart of Dufferin Grove, featuring an oversized 700 Sq Ft double-car garage with laneway access, offering the potential to build a 2-storey laneway house - a lucrative opportunity for added income and long-term growth. (see report). Whether you're an investor, end-user, or developer, this property checks all the boxes and can elevate any real estate portfolio. Move-in ready with many custom finishes and features - and incredibly spacious, it offers the flexibility to be enjoyed as a large family home, converted to a multi-unit income property, or a potential redevelopment. This outstanding home features a finished basement with separate entrance, a full bathroom, large recreational space (potential 5th bedroom), laundry room, and an eat-in kitchen - ideal for rental or in-law suite potential. The property Offers two full kitchens and a rough-in for a third on the second floor. Location is everything: just steps from the Bloor & Dufferin subway, top-tier restaurants, cafes, Dufferin Mall, wonderful schools, parks, and the Bloorcourt Village shopping strip. You're also walking distance to Dufferin Grove Farmers Market, Little Portugal, Little Italy - the upcoming 89,000 sq ft Wallace Emerson Community Centre. Don't miss your chance to own a piece of one of Toronto's most dynamic and connected neighbourhoods with tremendous ROI potential and endless possibilities. (id:60626)
RE/MAX Professionals Inc.
3002 1438 Richards Street
Vancouver, British Columbia
Unobstructed Water, Park & City views from this SE corner unit! Enjoy the views from every room! This beautifully updated 2 bedroom, den & insuite storage has it all. The spacious open home offers newer kitchen appliances including gas stove & Bosch dishwasher. Lovely engineered wood floors throughout. Both two bedrooms are very spacious. Beautiful layout! Walking distance to the parks, shopping, restaurants & downtown. Strata club Azura One with 24 hour concierge & Club Viva with pool, gym squash courts, guest suite, theater, party room and more. It is absolutely a great unit for you to enjoy! Open House Jul.12/13, Sat/Sun. 3-5 pm. (id:60626)
Exp Realty
2702 1188 W Pender Street
Vancouver, British Columbia
100K PRICE DROP!!! The Sapphire - A Rare Gem in Coal Harbour. Welcome to The Sapphire, a luxury residence in prestigious Coal Harbour. This rare 3-bedroom + den + solarium home offers magnificent Coal Harbour and Northshore Mountain views from every room. With one of the most sought-after floorplans, this spacious 1,232 sq. ft. layout has no wasted space. Enjoy 2 balconies, spacious bedrooms, and a huge walk-in closet-a dream layout for modern living. This home also includes 2 parking spots and 2 storage lockers. With only 3 units on the 27th floor, privacy is guaranteed. Steps from Coal Harbour Marina, Canada Place, and Robson Street, you´ll have the best of downtown shopping, dining, and recreation at your doorstep. Open House: April 19th 2-4pm. Don´t miss out! (id:60626)
Sutton Group - 1st West Realty
301 - 32 Brunel Road
Huntsville, Ontario
Welcome to The Riverbend, where urban convenience meets Muskoka Luxury along the shores of the Muskoka River. An exclusive condominium community with only 15 suites. From every suite, in every season, you are guaranteed to enjoy peace, serenity and beautiful views of the Muskoka landscape. The Riverbend offers the perfect blend of low maintenance living, paired with convenient access to Huntsville's bustling downtown core and other amenities, and convenient access to 40 miles of boating (boat slips are available for purchase). Suite 301 offers 3 beds, 2 baths, and a spacious living area with stunning riverfront views highlighted through the large, triple paned windows with energy efficiency in mind. Amenities include a large dock for enjoyment at the waterfront and a patio and BBQ area for hosting your guests. Each suite comes with one underground parking space, with additional spaces available for purchase. There is also guest parking available. Book your showing at the model suite today to discuss interior design options and learn more about this incredible offering! (id:60626)
RE/MAX Professionals North
59 Cobriza Crescent
Brampton, Ontario
Luxury Living in Brampton Exquisite Corner Lot Home with Ravine Views & Legal Basement Apartment This stunning corner lot home in a prime Brampton location offers luxury, space, and breathtaking ravine views, with direct access to the Upper Mount Pleasant Recreational Trail. The elegant main floor features a grand foyer, sophisticated living and dining areas, and a gourmet kitchen perfect for entertaining, while the upper level boasts five spacious, sun-filled bedrooms. The brand-new, fully finished legal 3-bedroom basement apartment (with separate walk-up entrance) is ideal for extended family or rental income. Enjoy high-end finishes, new chandeliers, and modern pot lights (inside & out), all on a premium corner lot surrounded by nature. Located near top schools, parks, shopping, and highways, this home blends tranquility and convenience seamlessly don't miss this rare opportunity! Schedule your viewing today! (id:60626)
RE/MAX Gold Realty Inc.
505 5332 Sayward Hill Cres
Saanich, British Columbia
HAVE IT ALL AT SAYWARD HILL! Exceptionally bright, meticulously maintained quality unit condo at The Wave, built by Jawl Dev. 2005 concrete/steel construction, 1,890sf, 2BD/2BA+Media, featuring floor-to-ceiling windows capturing brilliant sunrises, premium panoramic unobstructed vistas over Cordova Bay Golf Course, Gulf Islands, Salish Sea & Mt. Baker front & center! Open concept plan, entertainment-sized living/dining with gas FP, all-season balcony to enjoy the views/BBQ's, and spacious chef's kitchen with separate island and space to create!. Luxurious spacious primary suite, spa-styled Ensuite with soaker tub and generous closets. Separate Guest Bedroom perfect for visitors and the Media room works great as Home office too! Sought-after location next to Mattick's Farm shops, steps to Lochside Trail, sandy beaches and only 20 mins. to Downtown or YYJ. 2 U/G Parking stalls & separate storage make this a great opportunity to own in one of Victoria's finest communities. (id:60626)
Newport Realty Ltd.
1913 Steepbank Crescent
Mississauga, Ontario
Stunning sidesplit with over 2600 sq ft of luxurious living space. Nestled on a private, quiet crescent, this beautifully renovated home offers an ideal combination of comfort and elegance. Featuring 3+1 bedrooms and 3+1 bathrooms, this spacious home is designed for modern living. The primary bedroom features 2 closets with built-in storage. The open concept kitchen, dining and living is a true centerpiece with a large island, 2 sinks, 2 ovens, wine fridge and a walk-in pantry. The stylish functional layout provides an ideal space for both everyday living and entertaining. Large crawl space downstairs provides ample storage. Step outside into your beautifully fenced backyard oasis, complete with a retractable roof pergola, built-in power source for your TV and equipped with natural gas line. Perfect for relaxing with family and friends or enjoying a movie night under the stars. Don't miss the opportunity to make this dream home your own! (id:60626)
RE/MAX Aboutowne Realty Corp.
141 19639 Meadow Gardens Way
Pitt Meadows, British Columbia
RARE OPPORTUNITY! Exceptional Corner Home in Dorado;Located in the exclusive gated community next to Meadow Gardens Golf Club,this one-of-a-kind 3-BED plus DEN,3-BATH.This home is a perfect blend of elegance & functionality.BONUS MASTER ON THE MAIN! The open layout is filled with natural light,creating a bright & inviting space! Modern features include newer roof, AC,newer hot water,custom blinds, sink & electrical,+heat+220 subpanel in crawl space! Master- bedroom boasts a luxurious ensuite with double vanity sinks & custom California Closet built-ins, providing a private quiet retreat.The home also includes a 5-foot crawl space spanning its length, offering incredible storage options over 1400sqft.oo many upgrades to list! Dont miss your rare opportunity to live in a prestigious community! (id:60626)
RE/MAX City Realty
25 Crispin Court
Markham, Ontario
Discover this charming home featuring 3+1 bedrooms, 4 bathrooms, and over 2,300 sqft of living space, all situated on a peaceful ravine lot. Sunroom on a composite deck overlooking the Ravine. A screen to prevent insects from entering. There is a garden shed in the backyard. The house has a lawn sprinkler system. The kitchen is designed for both style and functionality, showcasing Italian cabinetry, quartz countertops, and plenty of storage. Enjoy the convenience of remote controlled automated roller blinds on the main floor, while the cozy living room boasts a fireplace and a delightful Juliet balcony. California shutters adorn the home, which also features a separate side entrance on the lower level and an additional washroom. Nestled in a top rated school district, this home is perfect for families. With over $250,000 in upgrades, its move-in ready and waiting for you to call it home. **EXTRAS** Fridge , Gas stove, Dishwasher, washer and dryer (id:60626)
RE/MAX Partners Realty Inc.
17910 70a Avenue
Surrey, British Columbia
Stunning custom 2 storey with basement home built by European builder. Located on a quiet street this home shows like new. Main floor features bright open concept plan with flex room. Updates include A/C, new appliances, the kitchen, flooring, paint, powder room, lighting updated in 2024. Upstairs you will find 4 bedrooms including large Primary with ensuite and walk in closet, another bathroom and laundry. Downstairs has a bright 1 bedroom self contained suite with separate access, high-end kitchen with quartz counters, stainless steel appliances, large island, full bathroom and living room perfect for family, plus bonus media room or possible 2nd bedroom. Fully fenced, southern exposed backyard, is great for backyard bbq's. Great location, close to schools, shopping, and future skytrain. (id:60626)
Homelife Benchmark Realty (Langley) Corp.
186 Green Road
Hamilton, Ontario
A truly showstopping home! This spacious, two-storey detached residence boasts thoughtful design features, has been recently renovated and many upgrades. Spacious family kitchen with central island flows seamlessly into dining and cozy family room, ideal for everyday living and entertaining. The self-contained legal-basement apartment provides exceptional flexibility; use it as an in-law suite, private guest space, or explore Airbnb/long-term rental options to offset mortgage costs. Fully upgraded and move-in ready, it's a rare opportunity to own a home with built-in versatility and income stream possibilities. Set in a quiet, family-oriented pocket of Stoney Creek, you're walking distance to local schools, parks, banks, grocery stores, places of worship, and transit. Just minutes to Highway 8 and major routes for commuters.Whether you're hosting family, accommodating multigenerational lifestyles, or simply enjoying ample space, this is one home that delivers on every front (id:60626)
Right At Home Realty
2 4810 42a Avenue
Delta, British Columbia
BRAND NEW 4-bedroom, 2,000 sq. ft. 1/2 DUPLEX with a BONUS detached 456 sq.ft. 1-bedroom GARDEN SUITE! This thoughtfully designed home features an inviting open-concept layout with a bright living room, elegant dining area, and a spacious kitchen boasting a large island, sleek quartz countertops, and premium finishes. Enjoy the durability of engineered hardwood floors, stylish designer lighting, and the convenience of a built-in vacuum, HRV system, and rough-in for AC. The 2-car garage includes rough-in for EV charging. Nestled in a peaceful neighborhood, backing onto farmland, this home offers easy access to Ladner Elementary School, high school, parks, and family-friendly amenities. Photo's are AI generated. Estimated construction completion end of Summer. OPEN SUNDAY 2:00-4:00 (id:60626)
RE/MAX City Realty
1 4810 42a Avenue
Delta, British Columbia
BRAND NEW 4-bedroom, 2,000 sq. ft. 1/2 DUPLEX with a BONUS detached 456 sq.ft. 1-bedroom GARDEN SUITE! This thoughtfully designed home features an inviting open-concept layout with a bright living room, elegant dining area, and a spacious kitchen boasting a large island, sleek quartz countertops, and premium finishes. Enjoy the durability of engineered hardwood floors, stylish designer lighting, and the convenience of a built-in vacuum, HRV system, and rough-in for AC. The 2-car garage includes rough-in for EV charging. Nestled in a peaceful neighborhood backing onto FARMLAND, this home offers easy access to Ladner Elementary School, high school, parks, and family-friendly amenities. Photo's are AI generated. Estimated construction completion end of Summer. OPEN SUNDAY 2:00-4:00 (id:60626)
RE/MAX City Realty

