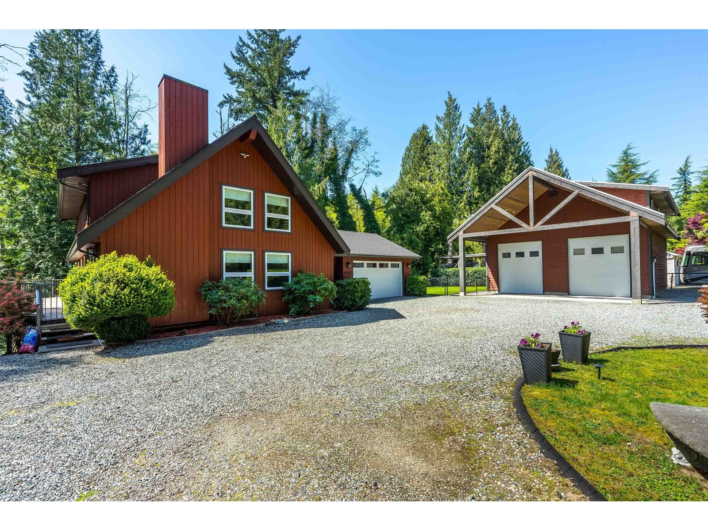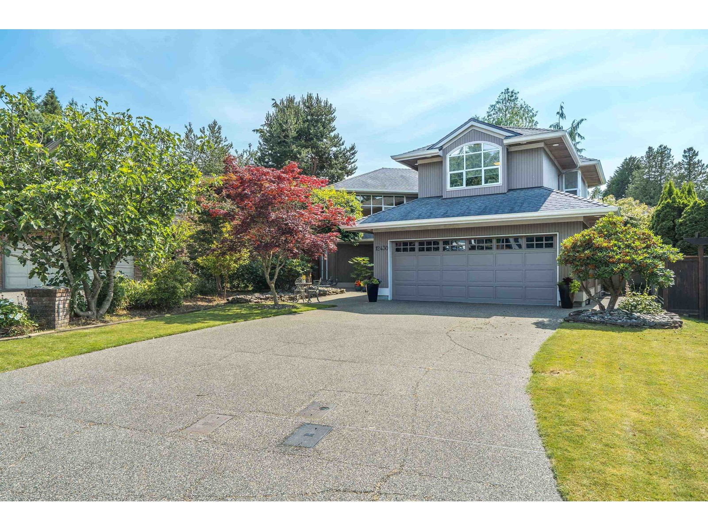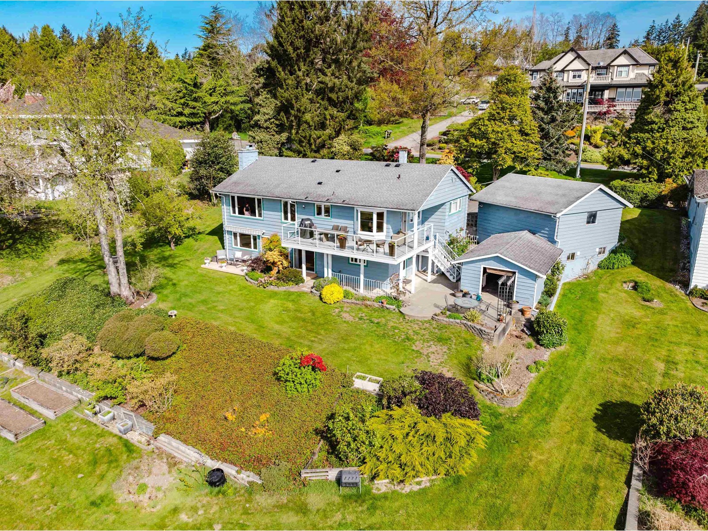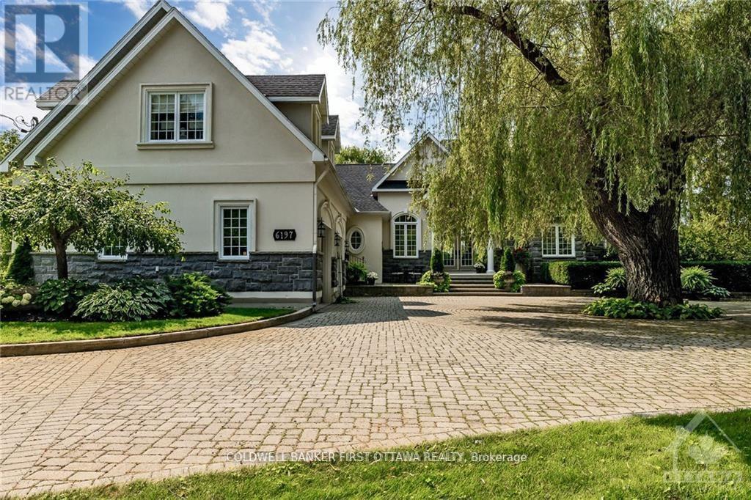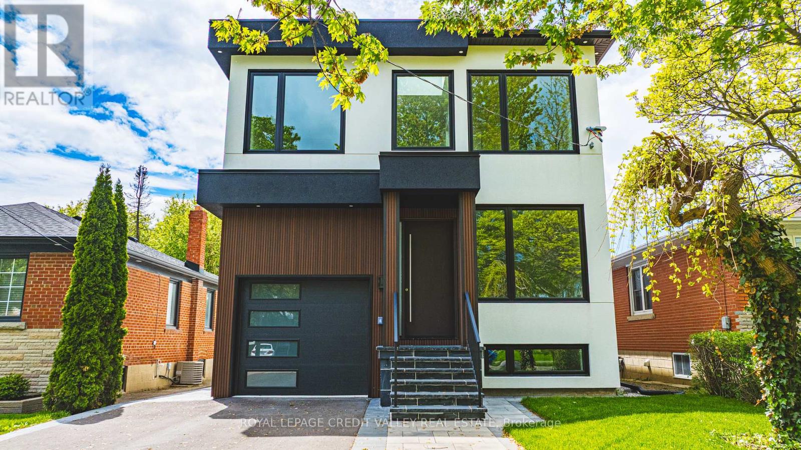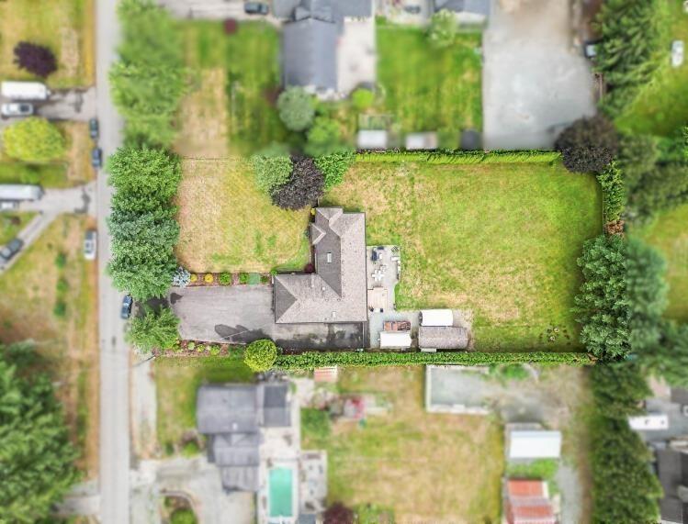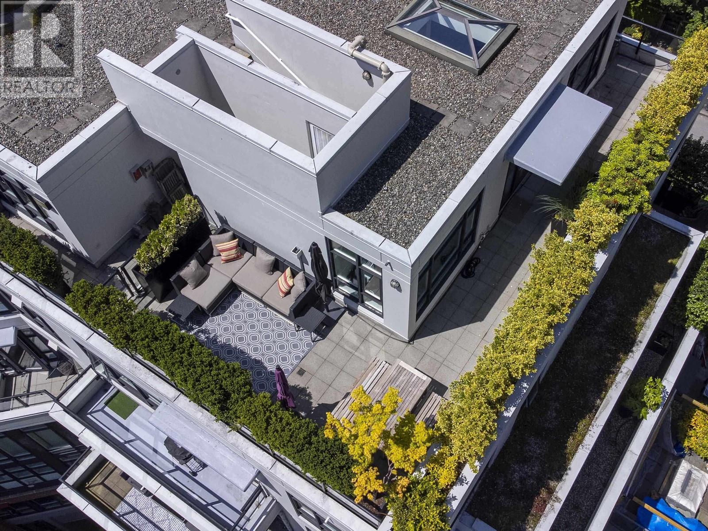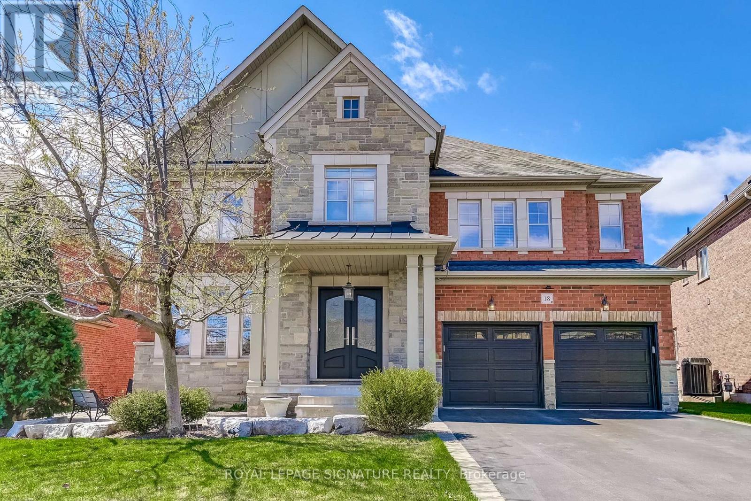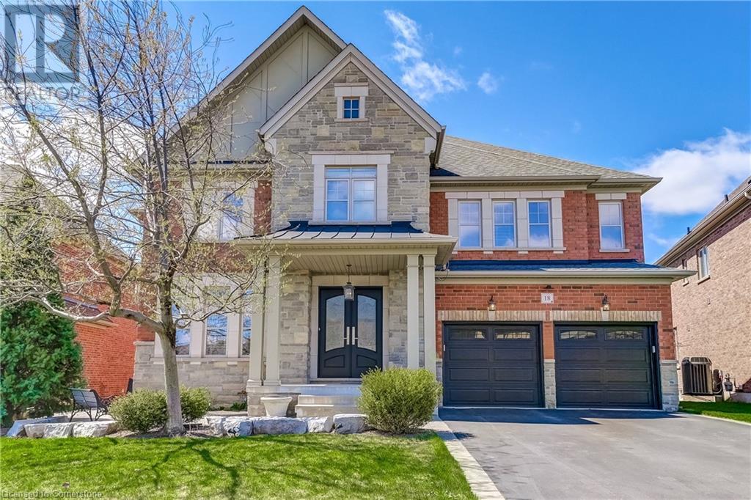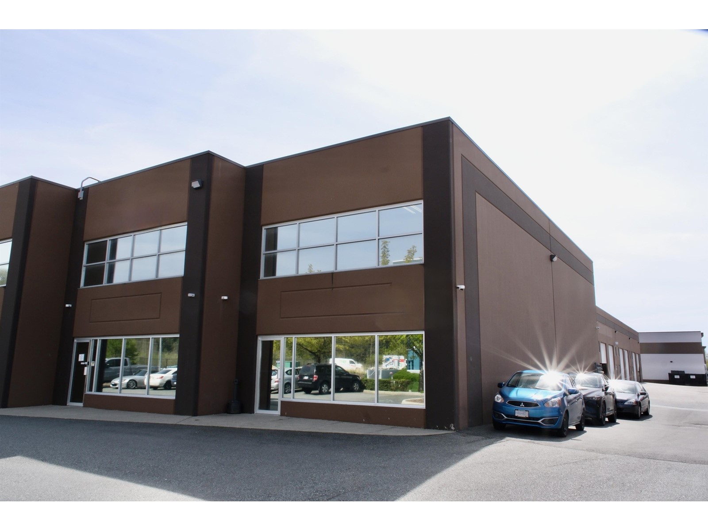4567 Saddlehorn Crescent
Langley, British Columbia
Lovely custom built over 4100 sf 2 storey & bsmt 6 bdrms 3 bathrooms plus huge 34'2 x 29' shop w/470sf mezzanine. This unique home has recently been renovated w/NEW ROOF, vinyl WINDOWS, SKYLIGHTS, exterior paint, deck surfaces & railings 2021, vinyl plank FLOORING, new ENSUITE, custom window coverings, new well pump & high end WATER FILTRATION system 2022. This unique home offers 2 bdrms on main floor, living rm w/vaulted ceiling & floor to ceiling stone F/P,kitchen & dining rm. Upstairs features a large primary, gorgeous ensuite & 4th bdrm w/vaulted ceiling. The bsmt has huge bar w/ appliances, bar tap, plus 2 bdrms, den, & 2 rec rooms. The shop has over height doors, gas, 220v power & water. Private fenced yard w/ ravine views & decks on every floor. O/H JULY 26 1 - 3PM (id:60626)
Royal LePage - Wolstencroft
12430 Ocean Breeze Place
Surrey, British Columbia
Ocean Park custom built family home located on a quiet cul de sac in mint condition 5 bedrooms 4 bathrooms, 2 gas fireplaces, maple hardwood floor, tiled kitchen, spacious layout, large rec room upstairs, recent renovations include kitchen countertops, cabinets, light fixtures, flooring, stainless steel appliances, master bedroom & 4 piece ensuite, air conditioning, roof, exterior paint, extra large 9000 sq.ft. private, quiet, fully fenced yard that's fully manicured & landscaped, faces South with plenty of sunshine & beautiful 900 sq.ft. outdoor patio area, excellent for entertaining family and friends, extra large 23x22 garage, outdoor shed 12x10 with electricity & water, close to Ocean Cliff elementary, shopping & buses, parking for 6 cars. Seller has bought and is HIGHLY motivated!! (id:60626)
Saba Realty Ltd.
13128 Coulthard Road
Surrey, British Columbia
Rare opportunity in sought after Panorama Ridge one of Surrey's most sought-after neighbourhoods. Beautiful maintained 4-bedroom + den, 3-bathroom family home for the family to live in or future build of a new home. 24,393sqft lot with breathtaking panoramic views from the main living area. Enjoy the tranquility of an executive enclave surrounded by abundant walking trails, while being just minutes from schools, shopping, transit, golf courses, and major commuter routes. This is a once-in-a-lifetime opportunity to own a home that blends comfort, convenience, and natural beauty. OPEN HOUSE JULY 27 12:00PM - 2:00 PM (id:60626)
Royal LePage - Wolstencroft
166 Blueridge Rise
Rural Rocky View County, Alberta
View the YouTube cinematographic video tour! This private 2 acre property is located only 1 MINUTE DRIVE from the city limits, 5 minute drive to the ring road, 20 minute drive to downtown and offers stunning MOUNTAIN VIEWS. Blueridge Rise is one of the most coveted roads in Blueridge due to the exceptional west facing views plus the residents get to enjoy the 36 ACRE environmental natural reserve with WALKING TRAILS! The home itself features over 7,000 square feet of total living space, 5 bedrooms, 3 full and 2 half bathrooms making it perfect for a young family. The key features of this acreage include an oversized heated shop/garage (great for RV enthusiasts) and a “fun zone”/swimming pool area for family and friends to enjoy. The pool is a surprising 10 feet at the deepest end and 3 feet at the shallow end, complete with diving board, slide and hot tub! Completing this area is a full change room and sauna! Although there is a flex yoga/solarium off the pool, it should be noted that on the other side of the home there is a full attached heated greenhouse perfect for field to fork gardening. As the home is a west facing walkout, the owners recently completed a renovation where they expanded the back patio and created a cozy fire pit area, perfect for enjoying the sunsets and observing the wildlife. Lastly, it should be mentioned that the primary bedroom and ensuite expand almost the entire western wall of the upstairs offering the best views in the house with another bedroom/bonus room that can be transformed into an additional laundry or walk in closet. Whatever your needs and your lifestyle, this home is highly versatile and on one of the best lots on Blueridge Rise. Call today for your own personal tour. (id:60626)
Real Broker
6197 Ottawa Street
Ottawa, Ontario
Experience unparalleled luxury in this meticulously designed home, just 15 minutes from Kanata, Stittsville and Manoticks central amenities. Nestled on a mature lot backing onto serene parkland and a gentle river, this estate boasts a picturesque courtyard with a sweeping driveway and weeping willow. Entertain effortlessly in the expansive great room with coffered ceilings and stunning hardwood, flowing seamlessly to multiple terraces. The sun-filled chef's kitchen overlooks a cozy family room and breakfast nook. Retreat to the primary suite with terrace access, a reading corner, custom fireplace, spa-like ensuite, and walk-in closet. The cohesive design extends from the upper-level guest suite with a coffee station to the lower level, featuring a games room, guest suite, fitness area, and workshop. Custom ICF construction, natural stone and stucco exterior, and top-of-the-line finishes make this home a rare find. (id:60626)
Coldwell Banker First Ottawa Realty
18 Bellman Avenue
Toronto, Ontario
Stunning Newly Renovated Never Lived In 3347 SF of Living space, 4-Bedroom Detached Home on Expansive Lot Minutes from Lake Ontario! Welcome to this beautifully renovated, home, perfectly nestled on a massive lot 36X150 Feet in a highly sought-after neighbourhood. Boasting 4 spacious bedrooms, every bedroom with the access to its own bathroom, this modern residence offers the perfect blend of style, comfort, and convenience for today's discerning homeowner. Step inside to discover an open-concept main floor with soaring ceilings, wide -plank wood floors, and an abundance of natural light. The gourmet kitchen features high-end stainless steel appliances, quartz counter tops, a large centre island, and custom cabinetry - ideal for both everyday living and entertaining guests. Retreat to the primary suite complete with a walk-in closet and a spa-inspired ensuite with a glass-enclosed shower and soaking tub. Three additional bedrooms and contemporary bathrooms ensure ample space and privacy for family and guests. The fully finished basement offers endless possibilities - perfect as a recreation centre area, home office, gym, or even an in-law suite. Outside, enjoy the serenity and space of a huge private yard - ideal for gardening, outdoor dining, or future pool installation. The property includes a private driveway and double high garage potentially with lift could park 2 cars, offering plenty of parking. Located just minutes from Lake Ontario, this home is close to parks, schools, shopping, restaurants, and public transportation including Go Station, making it an ideal location for both commuting and enjoying waterfront lifestyle. This move-in-ready gem combines modern living with unbeatable location and space - rare find! (id:60626)
Royal LePage Credit Valley Real Estate
25040 57 Avenue
Langley, British Columbia
This executive-style rancher, located in the highly desirable Salmon River area, features 3 oversized bedrooms plus a den and 3 large bathrooms. Inside, enjoy in-floor radiant heating, an open layout, a spacious kitchen with a wall oven, gas range, and skylights that flood the space with natural light. Step outside to a private flat fully useable 41,382 sq ft south-facing lot, with fully-fenced yard and a new sundeck. Ample parking for multiple vehicles, including space for an RV, plus space to build your dream shop. Centrally located near golf, shopping, schools, otter winery trail and easy highway access. Book a private tour today! One of Salmon River's best streets! CONNECTED TO CITY WATER, SR1 ZONING AND NOT IN ALR. (id:60626)
Royal LePage - Wolstencroft
Ph3 988 Richards Street
Vancouver, British Columbia
No need to sacrifice elegance for the pragmatic in your charming, elevated urban hideaway. The star of the 1-level penthouse: a 735sf wraparound, walkout terrace, surrounded by cedar hedges, private yet open, facing the quiet courtyard, an ideal shape for large outdoor furniture. A skylight centers the open, bright great room, surrounded by floor to ceiling windows on three sides, upon luxurious mahogany hardwood. A professional couple finds ample separation among bedrooms and the windowed office, and enjoys an idyllic 4-piece ensuite and WIC of the king-sized primary. A proper foyer provides a formal greeting area and distance from other homes. Ample storage inside and in the separate storage room; 2 side-by-side parking. Perfect penthouses are rare at this price point, especially in well-maintained, boutique Tribeca: Quiet, 53-units, recently repainted and no large projects for years. Steps from innumerable Yaletown establishments and skytrain. A true gem. OPEN HOUSE Saturday July 26th 2:30 - 4:30pm (id:60626)
Oakwyn Realty Ltd.
18 Flanders Road
Brampton, Ontario
Stunning Home in the Prestigious Estates of Credit Ridge-Home features unparalleled luxury with approx. 4,217 sqft +1,600 sqft Finished Bsmt on a Premium Lot. A spacious driveway accommodating up to 7 vehicles, including a tandem 3 car garage, this home provides convenience and ample parking for large families or gatherings. Upon entry, you're greeted by an elegant foyer leading to the expansive main floor. The open concept living and dining rooms are perfect for entertaining, while the private office provides a quiet space for work. The family room features a striking gas fireplace and open to above ceiling with a beautiful waffle design. The breakfast area is bathed in natural light, with a garden door leading to a private deck, fenced yard and an interlock patio. The chefs kitchen is a dream, featuring S/S appls including a fridge, double built-in ovens, an induction stove top and a built-in dishwasher. The sleek quartz countertops are enhanced by a waterfall breakfast bar, providing plenty of space for meal prep and casual dining. A servery and a large W/I pantry provide additional storage and organization. A convenient entrance from the garage leads to service stairs down to the basement. The second floor features a serene retreat with 4 spacious bdrms and 3 baths. The primary bdrm is an oasis, featuring a cozy sitting area, a luxurious 5-piece ensuite with double sinks, a private toilet, a separate shower and a soaker tub. There is also a makeup counter, a window seat and an expansive walk-in closet. The 4th bdrm benefits from a3-piece ensuite. The finished bsmt is an entertainer's paradise, with a wet bar, games room, recreation room, exercise area and an additional office space. There's also a large cold room, workshop, storage room and utility room, providing ample storage and functionality. This is a MUST SEE property perfect for a growing family all you could need luxury, comfort and space to make lasting memories and make this property your new home! (id:60626)
Royal LePage Signature Realty
18 Flanders Road
Brampton, Ontario
Stunning Home in the Prestigious Estates of Credit Ridge-Home features unparalleled luxury with approx. 4,217 sqft +1,600 sqft Finished Bsmt on a Premium Lot. A spacious driveway accommodating up to 7 vehicles, including a tandem 3 car garage, this home provides convenience and ample parking for large families or gatherings. Upon entry, you're greeted by an elegant foyer leading to the expansive main floor. The open concept living and dining rooms are perfect for entertaining, while the private office provides a quiet space for work. The family room features a striking gas fireplace and open to above ceiling with a beautiful waffle design. The breakfast area is bathed in natural light, with a garden door leading to a private deck, fenced yard and an interlock patio. The chef’s kitchen is a dream, featuring S/S appls including a fridge, double built-in ovens, an induction stove top and a built-in dishwasher. The sleek quartz countertops are enhanced by a waterfall breakfast bar, providing plenty of space for meal prep and casual dining. A servery and a large W/I pantry provide additional storage and organization. A convenient entrance from the garage leads to service stairs down to the basement. The second floor features a serene retreat with 4 spacious bdrms and 3 baths. The primary bdrm is an oasis, featuring a cozy sitting area, a luxurious 5-piece ensuite with double sinks, a private toilet, a separate shower and a soaker tub. There is also a makeup counter, a window seat and an expansive walk-in closet. The 4th bdrm benefits from a3-piece ensuite. The finished bsmt is an entertainer's paradise, with a wet bar, games room, recreation room, exercise area and an additional office space. There's also a large cold room, workshop, storage room and utility room, providing ample storage and functionality. This is a MUST SEE property perfect for a growing family all you could need – luxury, comfort and space to make lasting memories and make this property your new home! (id:60626)
Royal LePage Signature Realty
201/202 31510 Gill Avenue
Mission, British Columbia
Unique opportunity to own two (2) side-by-side industrial units in the growing City of Mission, with a single tenant providing for approx. 4.5% CAP rate. Favorable lease with options to extend. Additional features include extensive mechanical/interior improvements, 2 grade loading doors, and robust surface parking. (id:60626)
Rennie & Associates Realty Ltd.
374 E 28th Avenue
Vancouver, British Columbia
Beautifully restored 5-bedroom landmark home in the highly desirable Main St/Riley Park area. Includes two above-grade 1-bed/1-bath suites with 9ft ceilings, in-suite laundry, and separate entrances-generating $54,000/year in rental income. Extensively renovated with permits in 2009 make this home truly move-in ready. The upper level features a spacious primary bedroom with ensuite, two additional bedrooms, a full bath, and a large south-facing deck overlooking the backyard and patio-ideal for relaxing or entertaining. The bright, skylit kitchen is perfect for the home chef. Need more space? The back suite lease ends July 1, offering flexibility for extended family, guests, or personal use. Just steps from Hillcrest Community Centre, Nat Bailey Stadium, parks, restaurants, and public transit. Located in the General Brock Elementary and Sir Charles Tupper Secondary catchments. (id:60626)
Oakwyn Realty Ltd.

