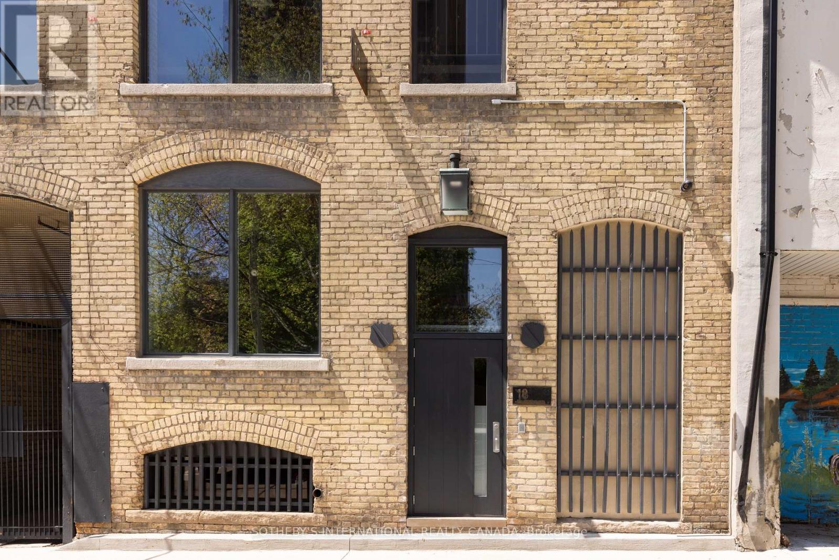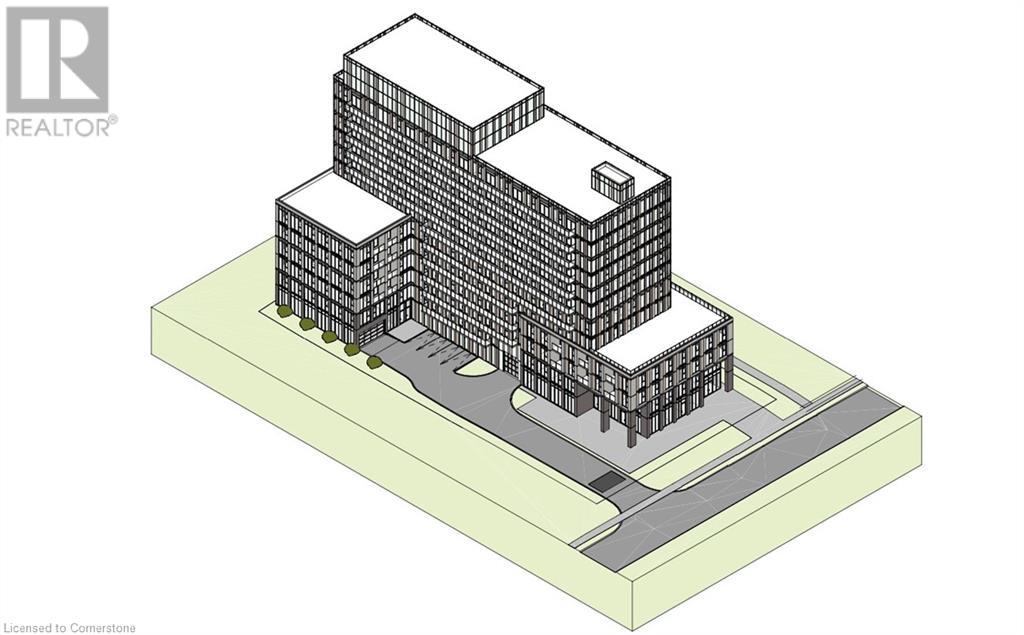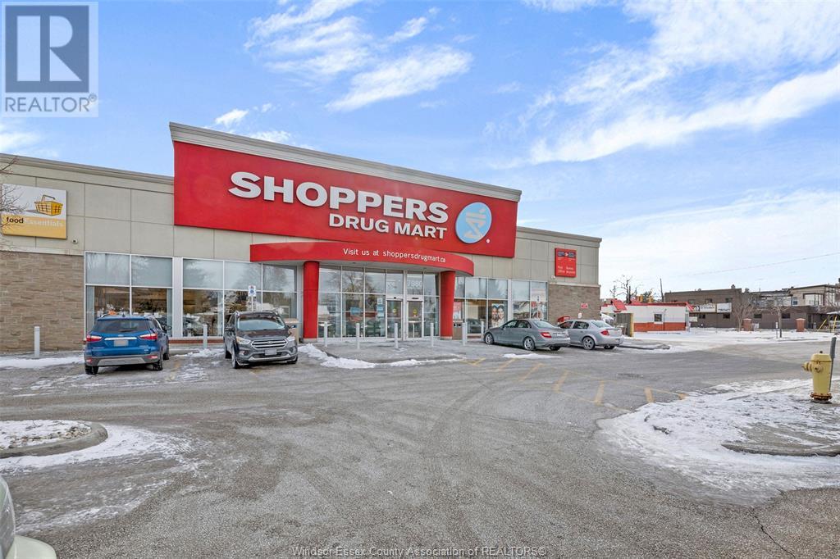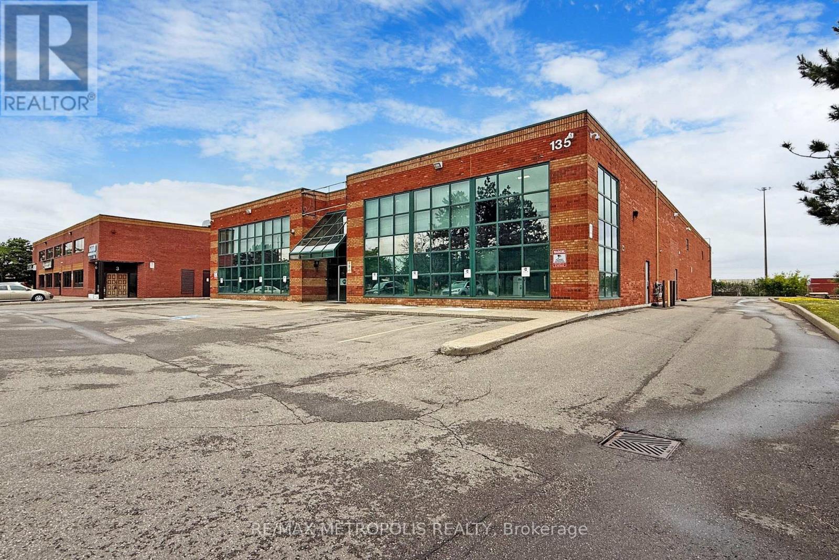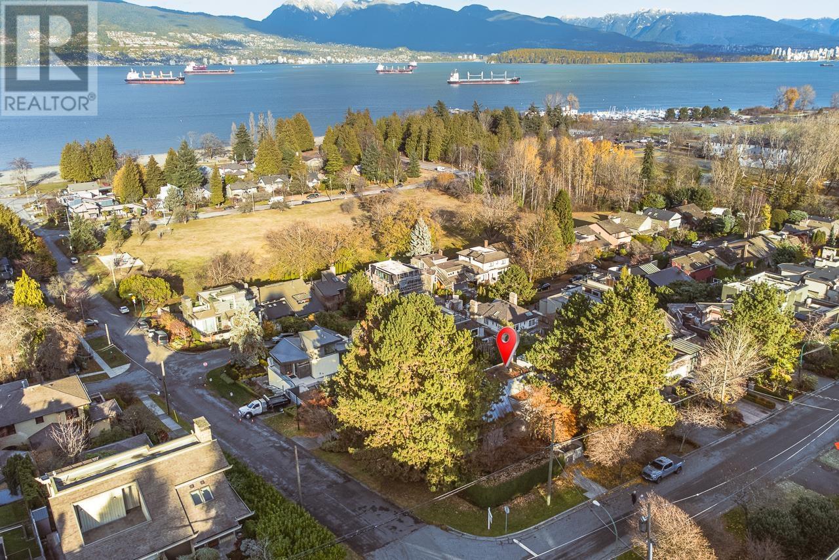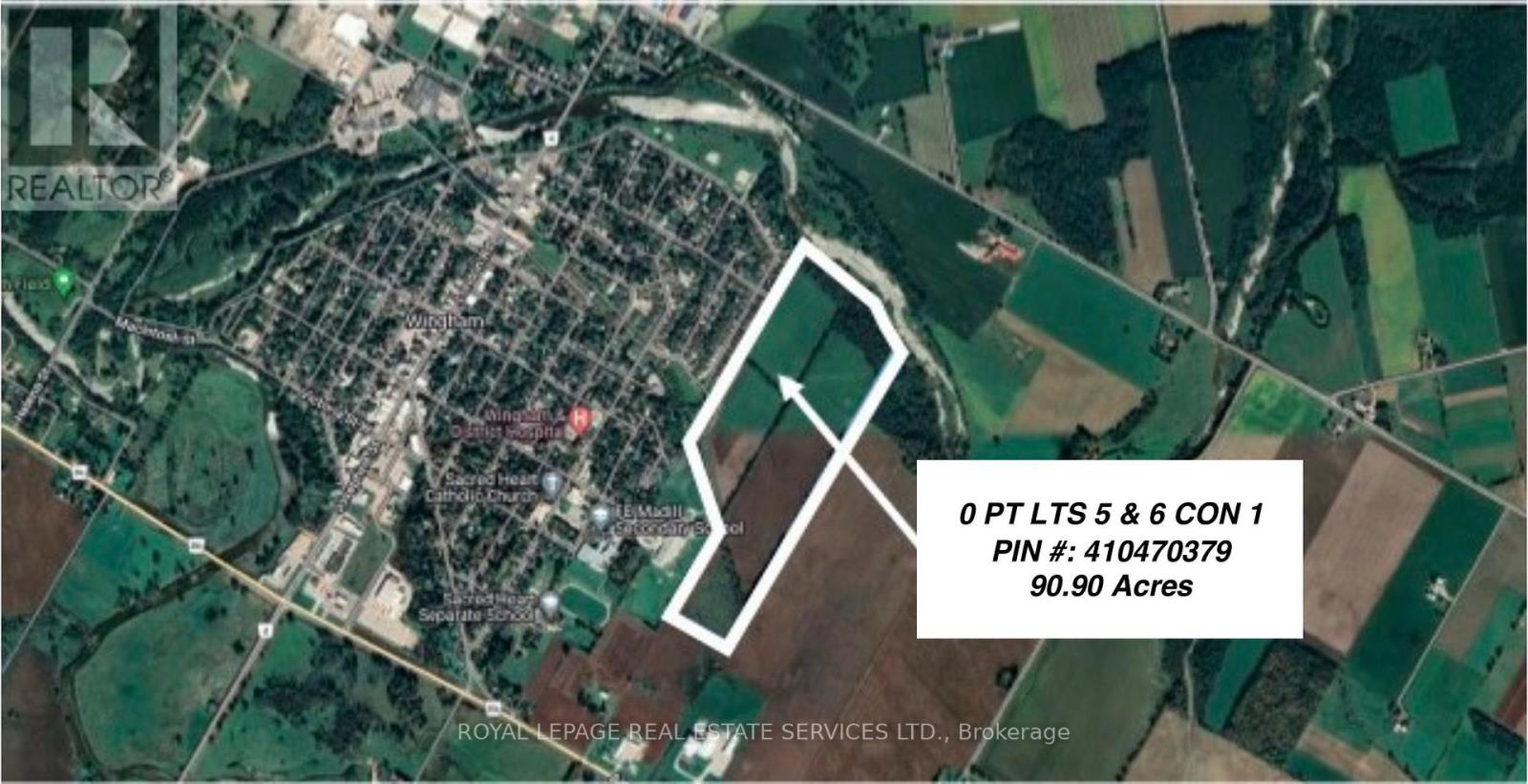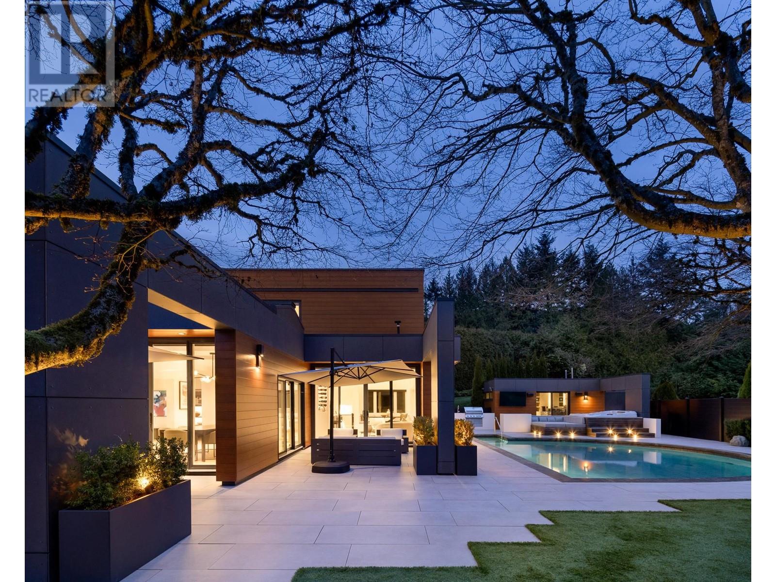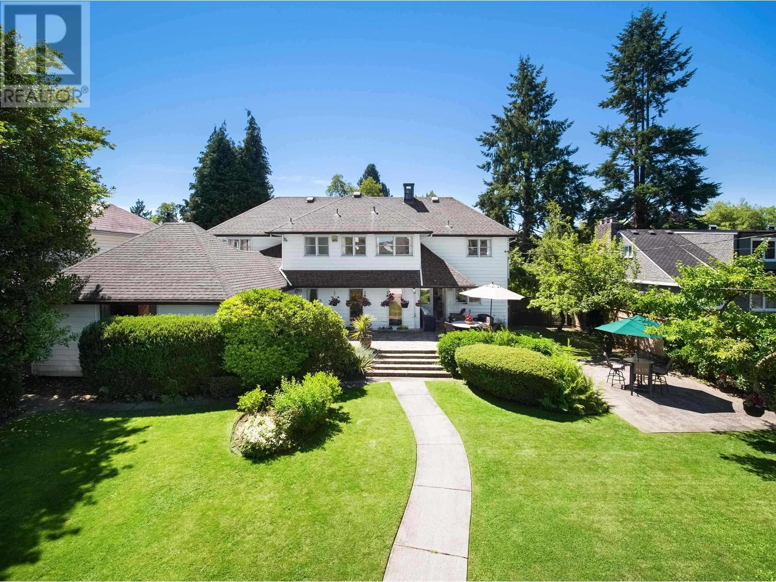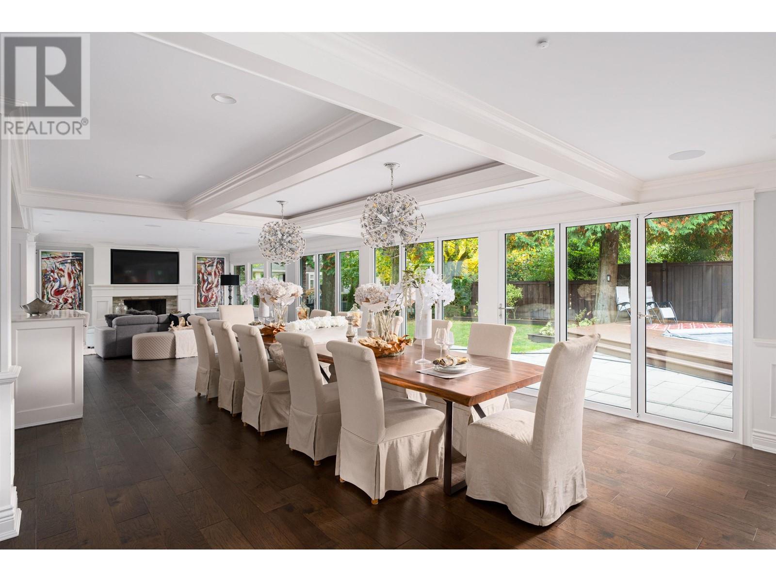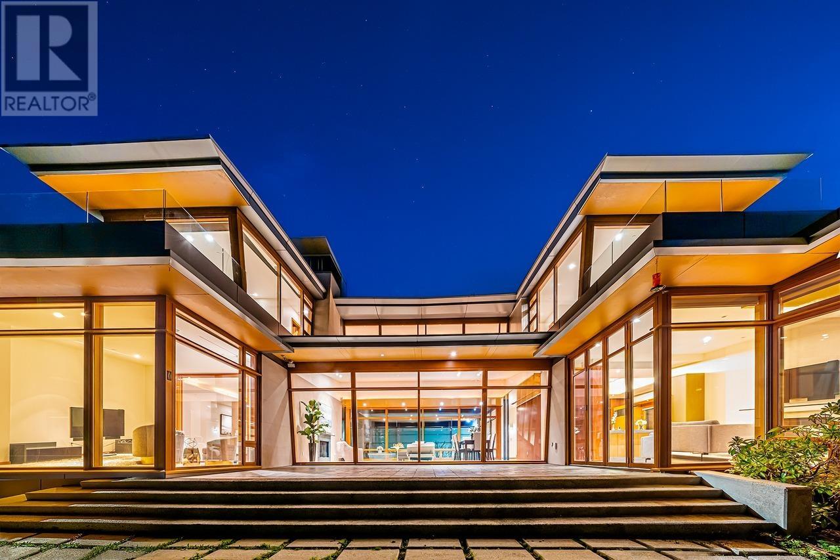18 Gloucester Lane
Toronto, Ontario
Tucked discreetly behind Yonge Street, 18 Gloucester Lane is a rare property of understated distinction - a laneway address that quietly carries both architectural integrity and cultural presence. Built in 1912 and thoughtfully modernized, this five storey buff brick building remains one of Toronto's most evocative landmarks, offering discretion, provenance and unmatched centrality. Behind its timeless façade lies over 9,700 sq ft of space, scaled and grounded by heritage character - arched windows, exposed brick and beam, and expansive industrial proportions. For over four decades, this building was the creative home base for Norman Jewison - one of Canada's most internationally acclaimed filmmakers. From within these walls, major cinematic works were developed, produced, and edited. The building became an engine of cinematic output that blended Hollywood calibre with Canadian sensibility. A rare convergence of character and opportunity, the building is fully leased to professional tenants across the lower four floors, functioning seamlessly as a boutique investment property. But the essence of the building reveals itself above - a private fifth floor penthouse residence layered with cinematic soul and vintage warmth. Natural light animates the custom millwork, exposed walls and beams. Large windows frame views of Norman Jewison Park, while a dramatic herringbone brick fireplace anchors the central salon. And a concealed staircase leads to a tranquil primary suite above - a true pied-a-terre, offering intimacy in the heart of the city. Positioned within the Historic Yonge Street Heritage Conservation District, the building presents an opportunity to steward a legacy of meaningful heritage and cultural significance. Its scale, discretion, and location invite more possibilities: continue as a boutique investment property, adapt to a private family office or foundation, a design studio or gallery, or reimagine it as a fully integrated live/work residence. (id:60626)
Sotheby's International Realty Canada
435 Nelson Street
London, Ontario
Rare SoHo Development Opportunity - Perfect for Investors & Developers. 12-Storey 219-Unit apartment building in a mix of modern suite configurations with spectacular views, green roof spaces & indoor/outdoor amenity areas. This 2 parcel amalgamation (currently with a 23 UNIT building + a 4 UNIT building) is exceptional. Its located across the road form park lands, adjacent to the river & is set within Londons SoHo District. Londons Community Improvement Plan for the SoHo district is a strategic initiative designed to foster development of the neighbourhood streets, shopping areas & connections to the Downtown, Old South and Thames River. Public infrastructure investment & the facilitation of private development is paramount to the mandate of this Community Improvement Plan. Worthy of consideration is the conduciveness of the site to potential funding options from various levels of government (Development Charges Exception/Dollars to Doors/Urban Accelerator Fund etc). In other words, this parcel is in the Goldilocks zone & you have a ground floor opportunity to make an excellent investment + the SELLER IS MOTIVATED!! (id:60626)
Promove Realty Brokerage Inc.
7980 Menard Street
Windsor, Ontario
AMAZING INVESTMENT OPPORTUNITY!! LOCATED AT THE BUSY INTERSECTION OF LAUZON & WYANDOTTE THIS PROPERTY IS IN GREAT SHAPE AND OFFERS LONG-TERM FINANCIAL STABILITY. THE BUILDING WAS BUILT IN 2009 AND IS LEASED UNDER A NNN LEASE TO SHOPPERS DRUG MART WHICH IS ONE OF THE STRONGEST NATIONAL TENANTS TO AQUIRE. PLEASE CONTACT LISTING AGENT TO RECEIVE A CONFIDENTIALITY AGREEMENT AND MORE DETAILED INFORMATION REGARDING THE PROPERTY. (id:60626)
Jump Realty Inc.
11 & 12 - 135 Devon Road
Brampton, Ontario
Exceptional freestanding commercial industrial warehouse available in a prime location! Offering a total of 20,798 sq. ft., this versatile property is ideal for a variety of industrial and office uses. The space features 2 truck level doors and 2 drive-in level doors, providing excellent functionality for shipping, receiving, and operational efficiency. Ample warehouse area combined with dedicated office space makes it perfect for distribution, light manufacturing, or logistics operations. Conveniently located with easy access to major highways, transit routes, and business amenities. A rare opportunity in a high demand industrial corridor! (id:60626)
RE/MAX Metropolis Realty
4489 W 2nd Avenue
Vancouver, British Columbia
VIEWS! Best Point Grey you can find! Completely rebuilt in 2002 using state-of-the-art materials. The main floor features a perfect open floorplan for parties and gatherings. The stunning gourmet kitchen with ocean views also features a sliding door leading the the outside private front lawn and BBQ area. In the upper level is the spacious office with breathtaking views and a partly covered, very private sitting area overlooking the ocean and mountains. Below are 3 bedrooms and a den that could be used as a 4th bedroom. The master bedroom comes with two walk-in closets and and exceptional master bathroom. The basement offers an oversized attached double garage with lots of storage space. The house even has a private elevator. (id:60626)
Parallel 49 Realty
00 Highland Drive
North Huron, Ontario
The current owner has undertaken significant planning in support of Draft Plan of Subdivision Application for a residential development. Huron Council has granted Draft Approval (2014)of the Wingham Creek development proposed to provide 454 single detached, semi-detached and townhouse units, two parks, open spaces, walking trails and storm water management ponds. Plan of Subdivision application#40T12001.Various extensions were granted. Subject to certain criteria there is an opportunity for the County of Huron to have deemed the Draft Approval not to have lapsed under the Planning Act. The subject property has frontage on Charles Street and Highland Drive. Surrounding land uses include a built-up residential subdivision abutting to the west, commercial uses and public schools. Seller will consider financing or JV for a qualified buyer at Seller's sole discretion. **EXTRAS** Current Planning Opinion Letter (2023) & other reports are available for review via NDA. The Buyer May Wish To Finalize Application For This Development Or Pursue Other Development Opportunities. (id:60626)
Royal LePage Real Estate Services Ltd.
4278 Rockridge Place
West Vancouver, British Columbia
The Arc at Rockridge -A rare modernist residence originally designed by Arthur Erickson´s firm and masterfully reimagined. Privately set behind smooth-formed concrete walls & a custom automated gate on a flat corner lot, this architectural gem offers sweeping ocean views from the upper level. Refined interiors feat. Venetian plaster walls, skylight corridors & a dramatic 20-ft marble fireplace & Control4 automation. The reimagined chef´s kitchen with Caesarstone counters, integrated appliances & custom millwork opens to sun-soaked terraces for seamless indoor-outdoor living. Upstairs offers three ensuited bedrooms, incl. a private primary suite with ocean views, Poliform wardrobes & a spa-inspired bath. A flexible space on this level provides potential for a fourth bedroom. The lower level includes a theatre, wet bar, gym & guest room. Outdoors, the home transforms into a private resort with a sculptural pool, hot tub & cabana feat. Marble interior, steam room, full bath & a outdoor kitchen & sound system. (id:60626)
Oakwyn Realty Ltd.
Angell
1655 W 41st Avenue
Vancouver, British Columbia
This 6,100 square ft home, set on a 17,100 square ft lot (90x190) in prestigious Shaughnessy, was built in 1953 and features superior original craftsmanship with wood paneling and oak flooring. The main floor offers formal and informal dining areas, an office, and a den, all overlooking the tranquil backyard and patio. Upstairs are three bright bedrooms. The basement includes a nanny suite with separate entry, media and recreation rooms, and laundry. A three-car garage and open parking space are accessed via a gated back yard with laneway access. Zoned for laneway homes, the property is near the airport, UBC, downtown, and top private schools. Great potential for future development under Vancouver´s Secured Rental Policy. (id:60626)
1ne Collective Realty Inc.
3707 Hudson Street
Vancouver, British Columbia
"THE MANOR HOUSE", with stone walls surrounding beautiful grounds on the quiet corner of Hudson at Balfour in 1st Shaughnessy; in the heart of the most prestigious 1st Shaughnessy. Completely renovated in 2024, 2015 & 2006, this elegant Normandy Style mansion offers all modern day conveniences behind its classic exterior. Open floor plan on main is an Entertainer's Delight, with living, dining, family rooms&open dream kitchen all linked into an expansive whole full of natural light, w/a 42' glass wall (accordion patio doors) that opens up to the BBQ patio,outdoor pool & hot tub backyard. Master Bedroom with Spa Ensuite & Office also on the main floor. Upstairs3 bdrms+open study+movie theatre+a massive roof top deck. Bsmt offers another bdrm+a work studio. A private urban oasis. (id:60626)
Sutton Group-West Coast Realty
1460 Chartwell Drive
West Vancouver, British Columbia
This breathtaking contemporary residence, designed by world-renowned architect James Cheng (creator of Vancouver´s iconic Living Shangri-La tower), offers unparalleled luxury with spectacular panoramic views of the city, Lions Gate Bridge, and ocean from its coveted Chartwell location behind private gates. The home showcases a premium limestone and glass exterior with a distinctive curved zinc roof, freshly repainted cherry wood accent walls (2025), complete radiant heating upgrade ($45,000, 2025), and a newly painted garage. Highlights include a gourmet Poggenpohl kitchen, insulated media room, luxurious master suite, three en-suite bedrooms (two with spacious decks), a recreation room, and limestone flooring throughout. The exquisite central courtyard, framed by walls of glass and folding doors, features an elegant tree and natural stone details, creating a harmonious indoor-outdoor living experience. Commercial-grade construction ensures enduring quality. Open house on Saturday 10am-12pm, June 28. (id:60626)
Sutton Group-West Coast Realty
48 The Bridle Path
Toronto, Ontario
One of Toronto's most affluent and exclusive neighborhoods, known as "Millionaire's Row". This prestigious property boasts 103-foot frontage and a 260-foot depth, situated right on The Bridle Path. A rare opportunity to Build Your Own Dream Home in a Quiet, Luxurious setting surrounded by Lush Greenery. Sold "As Is" "Where Is". (id:60626)
Right At Home Realty

