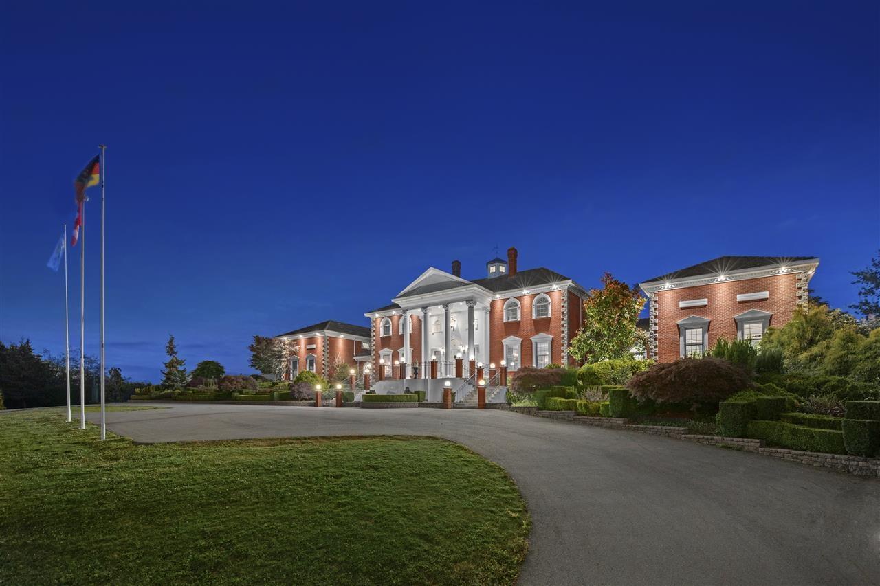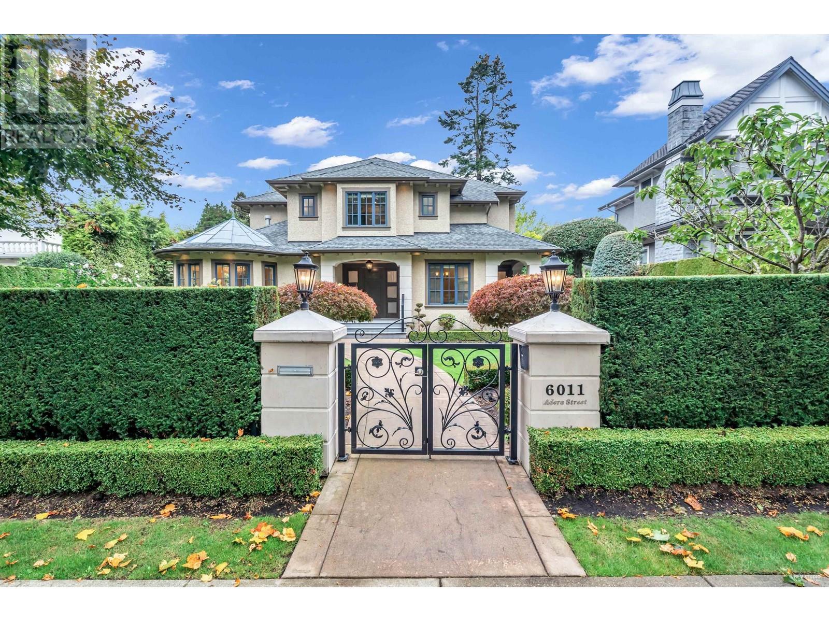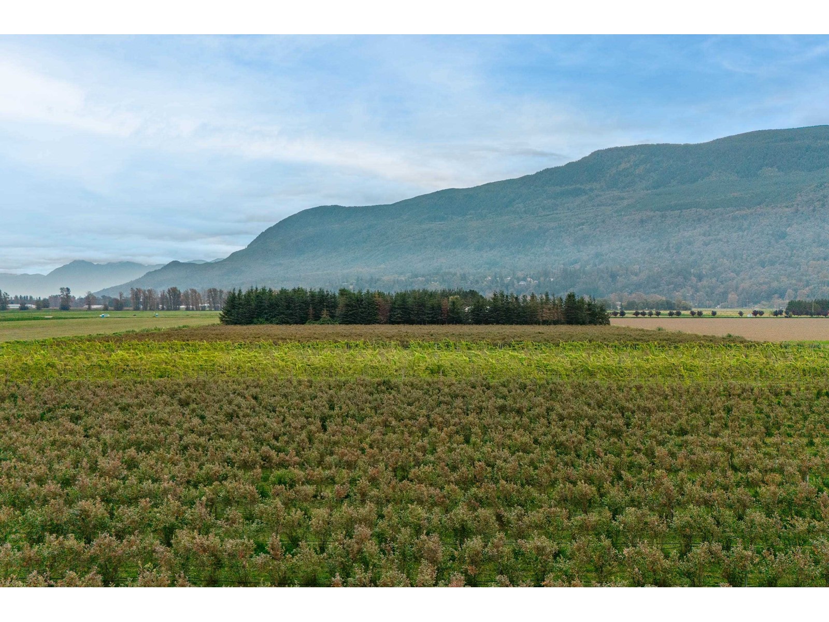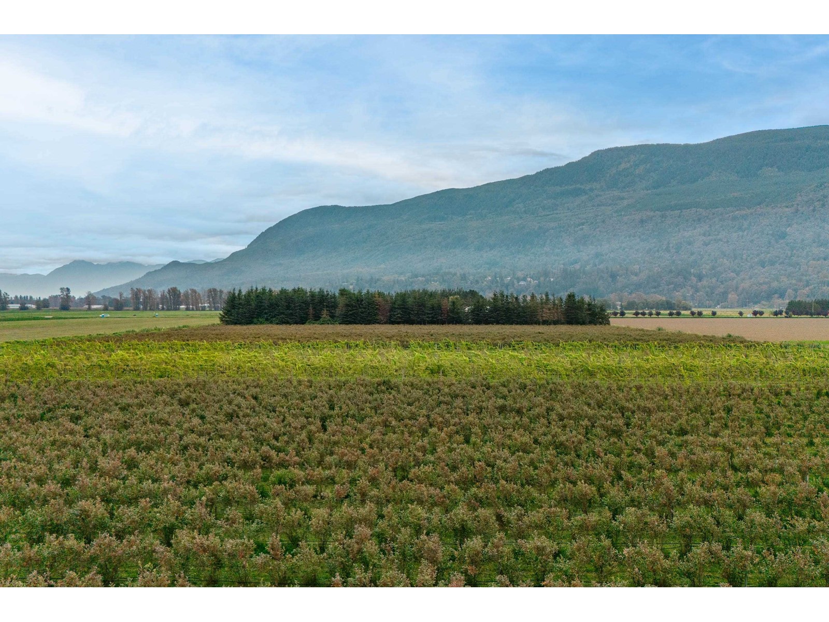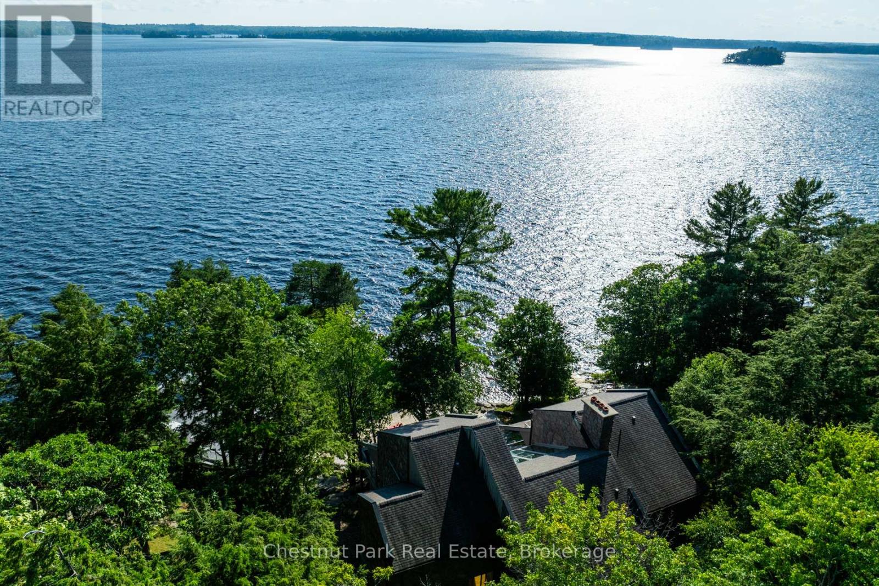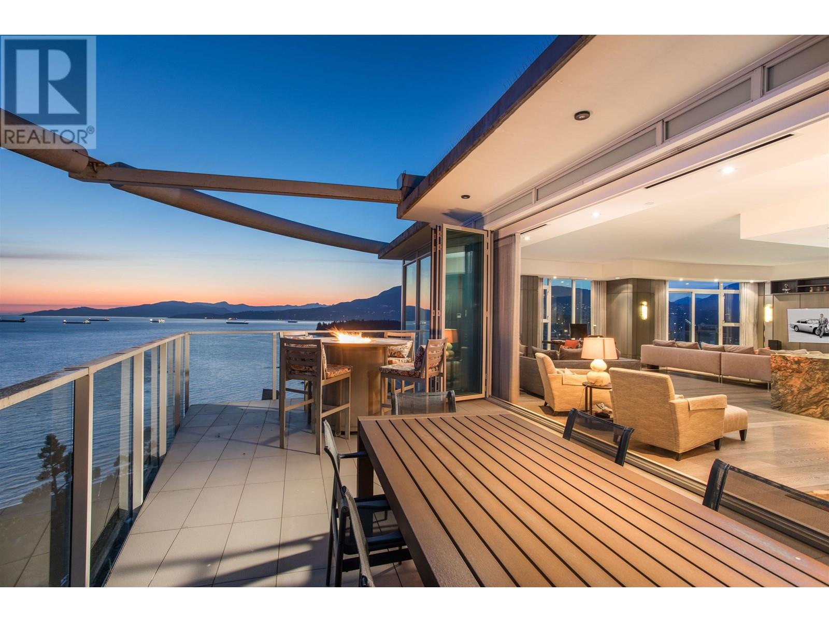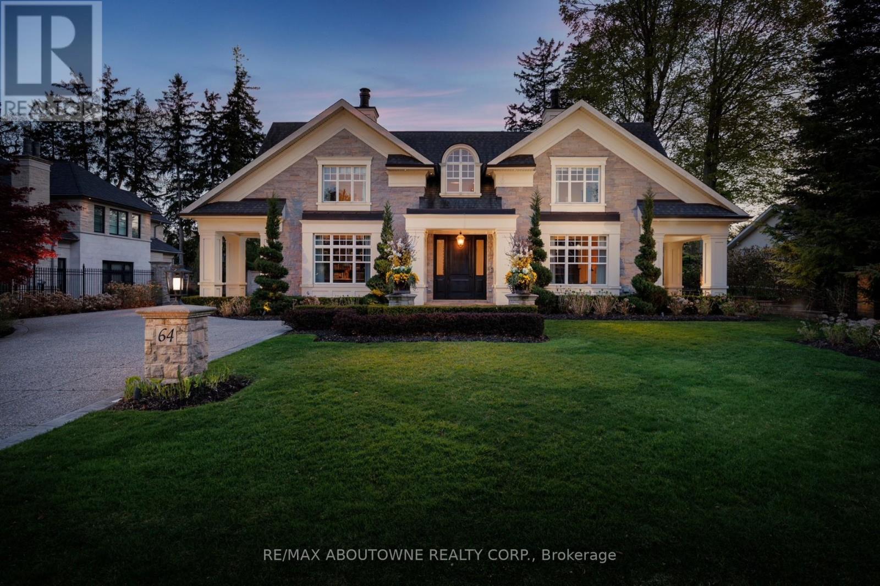558 248 Street
Langley, British Columbia
Magnificent Country Estate! Incredible Opportunity to own this one-of-a-kind 12,400 sqft Majestic Manor set on 47.35 Prime Acres of Serene Rolling Pastures and Soaring Mountain Views, set on one of best streets in South Langley. Famous Hollywood Movie location! Built for and owned by Champions of Industry. Indoor Pool, Tennis Court, Riding Arena & Trails, Caretaker's House with shop. Tested water source with excellent UV water filtration system. Live camera security system. This Grand Estate can be yours. Incredible Setting, one-of-a-kind property that can not be replaced due to the new Provincial laws restricting new home builds on ALR land to under 5400 square feet. No Streams. This is truly a Limited Edition! (id:60626)
Angell
Sutton Group-West Coast Realty (Surrey/24)
2805 Aikins Loop
Naramata, British Columbia
2805 Aikins Loop is a breathtaking 25-acre property offering spectacular lake views from every angle. Planted with thriving grapes and cherries, this estate features a highly efficient, solar-powered home and a massive detached shop. Positioned west-facing towards Okanagan Lake and Summerland, the property is fully irrigated, highly productive, and thoughtfully sloped for optimal drainage. The 4,200 sq. ft., 4-bed/ 4-bath home was meticulously designed for comfort, efficiency, and to maximize the stunning views. Hidden features include a 16.26 KW solar array, gas boiler radiant floor heating for both the home and workshop, a Washlet toilet, upstairs and downstairs laundry, a discreet butler’s pantry, and sleek translucent glass railings inside and out. The completely private pool and BBQ area features a stamped concrete patio, an outdoor shower, green space, and a rough-in for a custom outdoor kitchen built to your specifications. This home boasts four incredible balconies, including a roof deck, hot tub deck, BBQ deck, and the main kitchen deck—each providing breathtaking views. The detached 70’x44’ shop is built for versatility, with 40% featuring heated concrete flooring, ideal for vehicle lifts and toys, while the remaining 60% is designed for farm equipment storage and worker facilities, including a washroom. A covered area on the side of the shop provides a designated space for staff, complete with two natural gas BBQ areas. (Duplicate listing MLS 10334507 Residential) (id:60626)
Royal LePage Locations West
2805 Aikins Loop
Naramata, British Columbia
2805 Aikins Loop is a breathtaking 25-acre property offering spectacular lake views from every angle. Planted with thriving grapes and cherries, this estate features a highly efficient, solar-powered home and a massive detached shop. Positioned west-facing towards Okanagan Lake and Summerland, the property is fully irrigated, highly productive, and thoughtfully sloped for optimal drainage. The 4,200 sq. ft., 4-bed/ 4-bath home was meticulously designed for comfort, efficiency, and to maximize the stunning views. Hidden features include a 16.26 KW solar array, gas boiler radiant floor heating for both the home and workshop, a Washlet toilet, upstairs and downstairs laundry, a discreet butler’s pantry, and sleek translucent glass railings inside and out. The completely private pool and BBQ area features a stamped concrete patio, an outdoor shower, green space, and a rough-in for a custom outdoor kitchen built to your specifications. This home boasts four incredible balconies, including a roof deck, hot tub deck, BBQ deck, and the main kitchen deck—each providing breathtaking views. The detached 70’x44’ shop is built for versatility, with 40% featuring heated concrete flooring, ideal for vehicle lifts and toys, while the remaining 60% is designed for farm equipment storage and worker facilities, including a washroom. A covered area on the side of the shop provides a designated space for staff, complete with two natural gas BBQ areas. (Duplicate listing MLS 10335928 Farm) (id:60626)
Royal LePage Locations West
6011 Adera Street
Vancouver, British Columbia
Magnificent Custom-Built Home in South Granville! Unique Interior and Exterior Design! This home offers supreme finishing & full attn. to detail. Elegant floor plan with marble and hardwood throughout. Gourmet chef's kitchen with high-end S/S appliances, a wok kitchen huge center island, spacious & bright family and dining areas and an office on the main floor. The upper level offers 4 ensuite bedrooms. The basement includes a rec room, home theatre, gym, sauna, 2 guest bedrooms, and 2 wine rooms. A large deck at the back with gas hook-up for BBQ. LOTS OF UPDATES INSIDE! landscaped garden, 3-car garage, An open parking for the boat/RV. A/C, and HRV complete this home. (id:60626)
Homeland Realty
32288 King Road
Abbotsford, British Columbia
15,000 SQFT estate home unlike any other offered today! Sitting on nearly 12.5 Acres, the 700 foot tree-lined driveway leads to stunning home w/ fountain & circular driveway. Built to a scale of grandeur seldom offered in the Fraser Valley, grand staircase overlooks living room w/ towering windows & floor to ceiling fireplace. 6 separate master suites, incl an Owners Wing, study w/ hidden door & a nanny/in-law suite - total 8 beds/12 baths! Basement, patios & yard can entertain 100+ guests w/ commercial kitchen. Perfect for private estate, Luxury B&B, berries or horse facilities w/ a second residence etc! On desirable King Road, minutes from Hwy 1 & industrial park. ALC Restrictions - Can't build this big & difficult to set home this far back! Land is cleared & ready for your ideas! (id:60626)
B.c. Farm & Ranch Realty Corp.
1464-1476 Bertram Street
Kelowna, British Columbia
Rare Downtown Kelowna development opportunity! This .6 acre/26,136 sqft tower site is situated in the highly desirable and famous Bernard Ave neighbourhood. Adjacent to the rapidly developing Bertram Block and being only steps to all the trendy shops and dining, this site offers a wide range of development options from high end condos or rentals, or a much downtown hotel. Bring your vision and creative development ideas! Seller may consider residential or commercial trade properties in both BC and Alberta as part of payment. Clean site with Certificate of Compliance and no expensive demolition of hazardous materials. Prior use was downtown parking lot which generated an up to $250,000 per year income, making this a strong cash flow holding property. Be a part of Canada's fastest growing city! (id:60626)
Century 21 Assurance Realty Ltd
3387 Tolmie Road
Abbotsford, British Columbia
This unique and special 20 acre fruit farm houses an estate winery, craft distillery, tasting room, event venue, cocktail lounge, restaurant, and a small wholesale greenhouse operation. The property has two residences: a newly renovated 5 bedroom 3 bathroom home with professional grade appliances and a 1,637sqft secondary dwelling inspected in 2018. The property does a tremendous amount of wedding business in its event venue, able to host unlimited weddings. The event space has a capacity of 140 guests. The property has both a manufacturing and a lounge liquor license. The property also has 10 acres of mature blueberries and 2 acres of wine grapes. We respectfully ask that you do not solicit or approach and discuss sale with staff. The property is a fully operational business. (id:60626)
Sotheby's International Realty Canada
3387 Tolmie Road
Abbotsford, British Columbia
This unique and special 20 acre fruit farm houses an estate winery, craft distillery, tasting room, event venue, cocktail lounge/restaurant, and a small wholesale greenhouse operation. It operates as Ripples Estate Winery/The Secret Garden Wedding Venue/New Wave Distilling. The property does a tremendous amount of wedding business in its event venue, able to host unlimited weddings. The event space has a capacity of 140 guests. The property has both a manufacturing and lounge liquor licenses. The property also has 10 acres of mature blueberries and 2 acres of wine grapes include Pinot and Gris, Ortega, Riesling, Gewurztraminer and Bacchus. The property has two residences: a newly renovated 5 bedroom 3 bathroom home with professional grade appliances and an 1,637 square foot secondary dwelling inspected in 2018. We respectfully ask that you do not solicit or approach and discuss sale with staff. The property is fully operational business. (id:60626)
Sotheby's International Realty Canada
10 Wyldewood Road
Muskoka Lakes, Ontario
Outstanding 6 Bedroom South Westerly oriented Lake Muskoka Estate Exclusively addressed within the rarely offered and highly coveted Beaumaris, Port Carling Corridor. Commanding Granite Stone Principal Lakehouse boasts 3 levels of sun-drenched living spaces with water vistas everywhere. The Handsome Great House has been thoughtfully designed for the intimacy of family gatherings and the grandness of 4 seasons entertaining. Interior features include spacious sunset dining for 12 or more, open concept kitchen, 3 stone fireplaces, sunken lakeside family room, gym, sauna & all bedrooms fully ensuited. The masterful beauty of this Principal Lakehouse is that it seamlessly integrates its interior to the exterior with its walls of glass, 3 story Lakeside glass atrium, & gorgeous stone floors that flow out to the exterior stone paths & patio enveloping all the Estate's landscaping. With lake views as far reaching as Lake Muskoka beholds, the sunset oriented views are everlasting. All day sun warms the lands and sparkles the property's playground of deep waters & toddler friendly beach, 45-foot long sundock, & 2000 sq ft oversized boathouse's dreamy sundeck. A Waterside jacuzzi spa beautifully shaded below the Muskoka "palms" & Stone BBQ area complete with Pizza oven lay way to even more vacation enjoyment. A landmark point centre to the property creates a perfect harbour for protected swims & the handsome 3 slip boathouse. For extended family use or guests, the 2 bedroom completely self contained 1200+ sq ft guest house offers up its own fireplace, wrap around deck & Muskoka room to create the perfect tuck away for an entire extra family. This Chic Classic Modern-Esque Lakefront Estate serves up the finest in location, views, and all-season utility boasting a 2-bay garage. With its stately tree lined private drive the perfect curtain opener is created for this wonderful wholly comprehensive Beaumaris area Hideaway ideal for today's Modern Family. Come have it all. (id:60626)
Chestnut Park Real Estate
6464 St Andrews Way
Whistler, British Columbia
A warm palette of timber & natural accents come together in this luxury West Coast inspired residence, nestled in the popular Whistler Cay Heights neighborhood. Built with the utmost attention to detail, this custom-built chalet was designed to ensure you experience an elevated Whistler lifestyle, all within walking distance to Whistler Village along the Valley Trail located just steps away. At the heart of the home, the vaulted main living area offers a gas fireplace for cozy evenings, while the large, covered balcony allows you to seamlessly include your outdoor space as part of the entertaining area. A private fenced yard with barrel sauna, a separate media/family room, & double car garage, plus a separate one-bed suite, means there is space for everyone in this mountain residence! (id:60626)
Whistler Real Estate Company Limited
2101 1221 Bidwell Street
Vancouver, British Columbia
The English Bay Penthouse! Full-floor-2,850 sf PH with 1,500 sf of outdoor space with private elevator access and breathtaking all day & night views. Redesigned by Fay Mihailides Design in 2020, it features an 18-ft Wow Fusion kitchen island, Siena tile floors with bronze inlay, rift-cut oak wall panels, Rocky Mountain brass hardware, Moooi padded feature walls and custom alabaster lighting. Private primary retreat includes a spa-like ensuite and secluded patio with water & mtn views. Two additional ensuite bedrooms also boast private patios and mountain vistas. Two large terraces with multiple lounge zones,lush irrigated gardens & a full outdoor kitchen with Heston BBQ. Rare private 5-car garage outfitted with epoxy flooring & smart storage solutions. A true gem! Your only mission is to get home! (id:60626)
Engel & Volkers Vancouver
64 Brentwood Road
Oakville, Ontario
Welcome to 64 Brentwood Road, where a exquisitely crafted home masterfully blends timeless design and modern features. Located on one of the most coveted and prestigious streets and steps to the shoreline of Lake Ontario, this exceptional home is situated on an expansive 100 x 162 lot and offers over 10,000 sq ft of luxurious living space. Designed by award winning architect Michael Pettes and built by renowned builders PCM, this elegant home offers the finest finishes throughout. The property is beautifully landscaped, providing a private and resort like outdoor oasis complete with a saltwater pool with cascading waterfall, perfect for summer relaxation as well as outdoor gourmet kitchen and woodburning fireplace for effortless entertaining as well as a outdoor bathroom for privacy for guests. Inside, indulge in a impeccably crafted and light filled living space with heated floors, designer light fixtures and finishes. The heart of the home is the gourmet kitchen with Wolf and Subzero appliances, with an additional servery and a spacious pantry. Upstairs the home boasts 4 generous bedrooms, each with their own ensuite for privacy and comfort for family and guests. The primary bedroom offers a relaxing retreat with spa like bathroom and large walk in closet with balcony and views of the manicured rear yard. A fully finished walk up basement offers a large recreation and games space with built-in bar, climate controlled wine cellar, home theatre, gym as well as a 5th bedroom/ nanny suite with ensuite bathroom. With a lavish stone exterior, a 3 car garage with additional lift, elevator and safe room, this charming home seamlessly combines elegance with luxury offering the best of both worlds. Whether enjoying the expansive interior, relaxing by the pool, or strolling to the lake, this home provides an unparalleled lifestyle in one of Oakville's most sought-after neighbourhoods. (id:60626)
RE/MAX Aboutowne Realty Corp.

