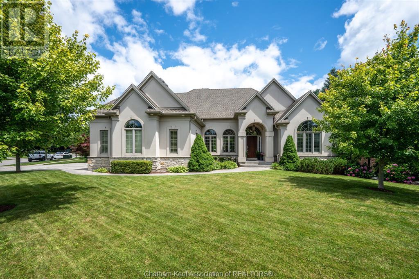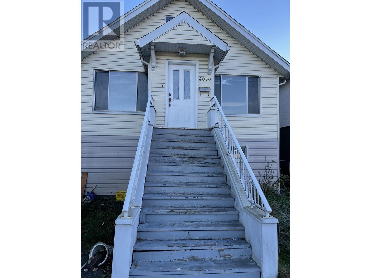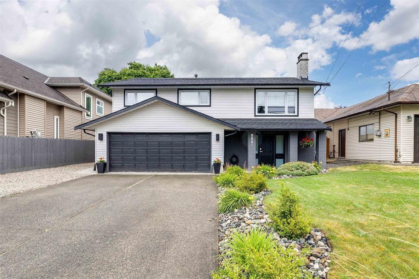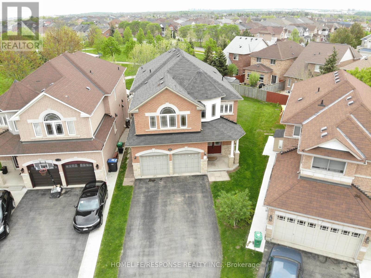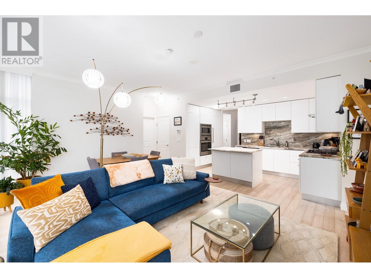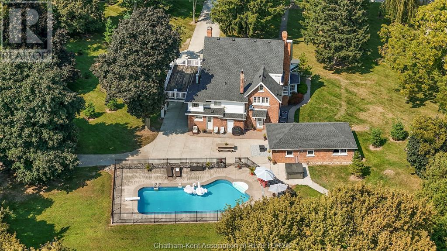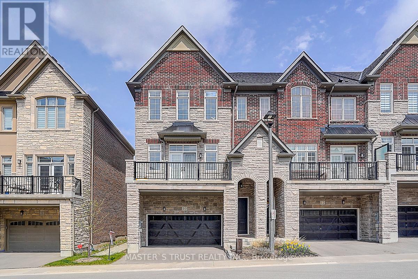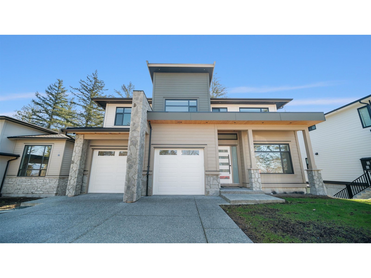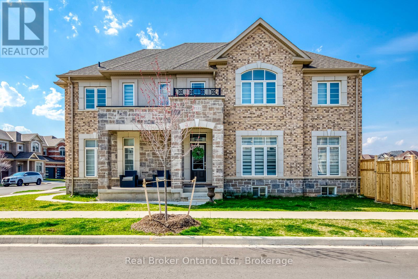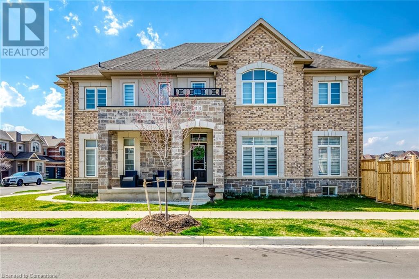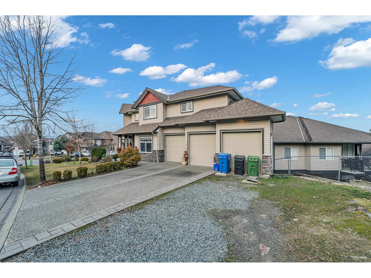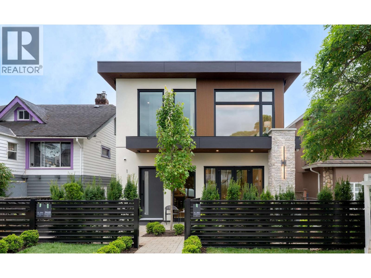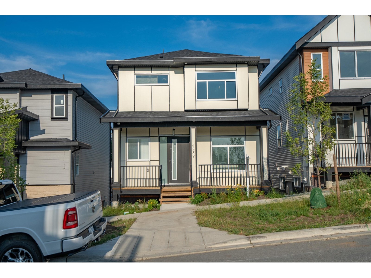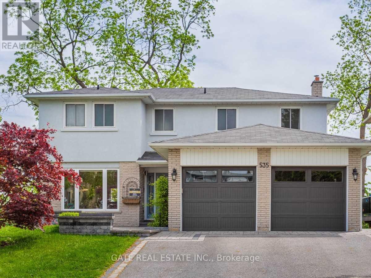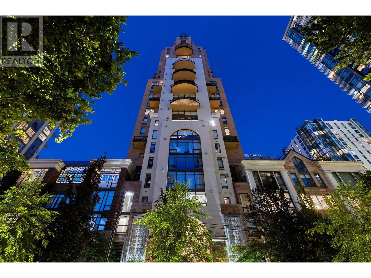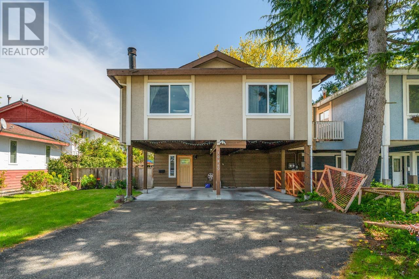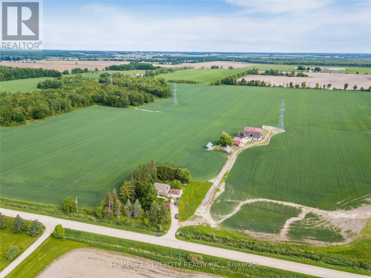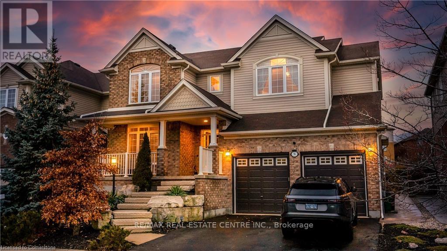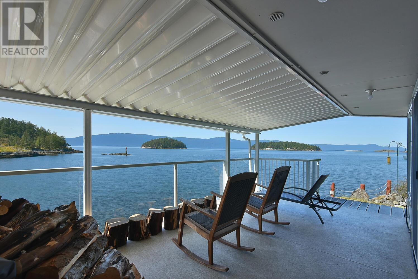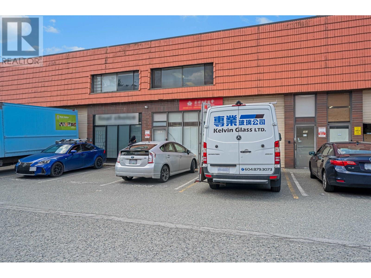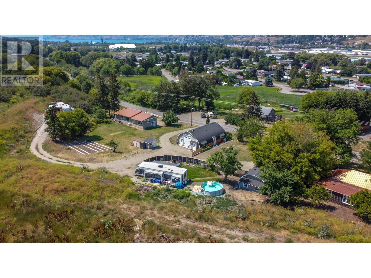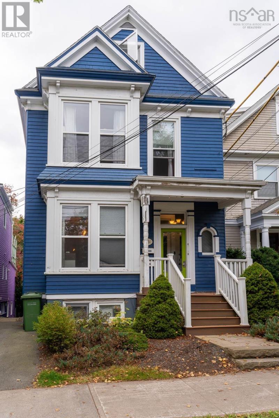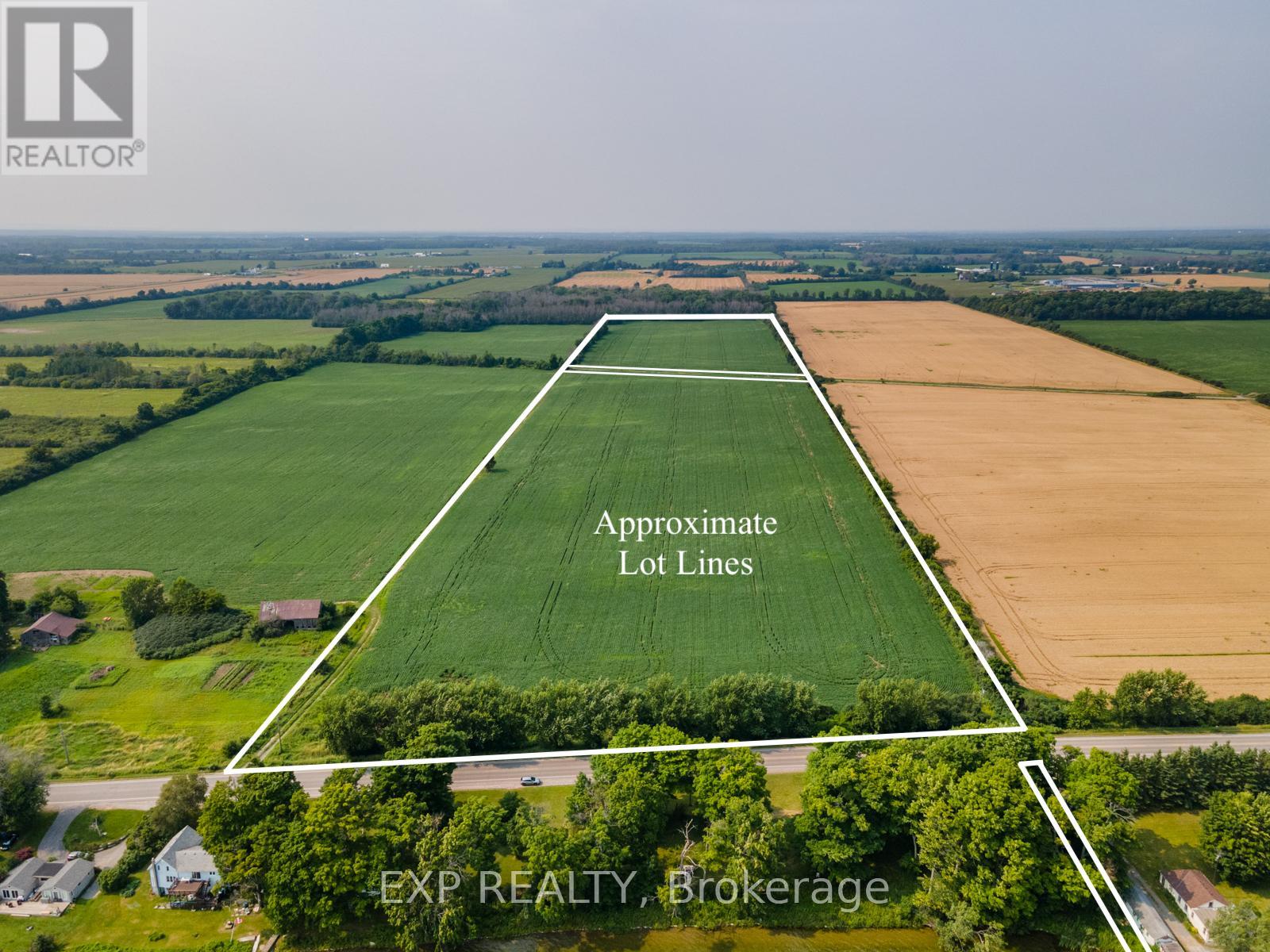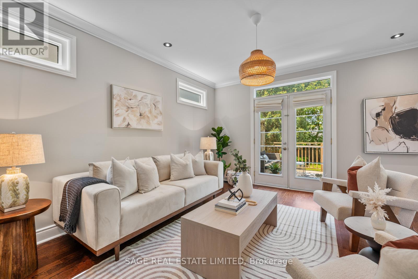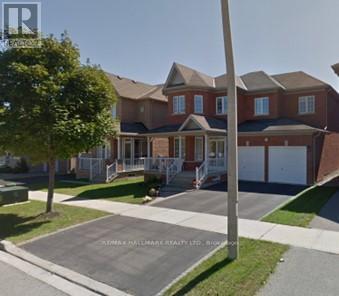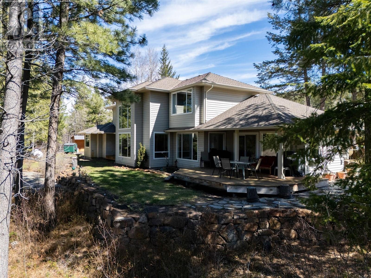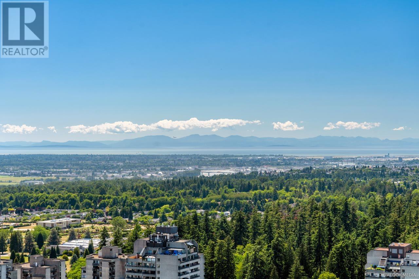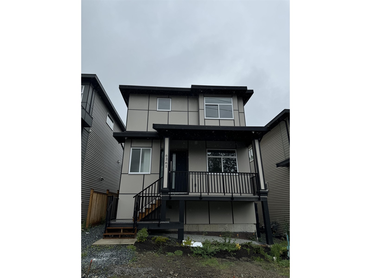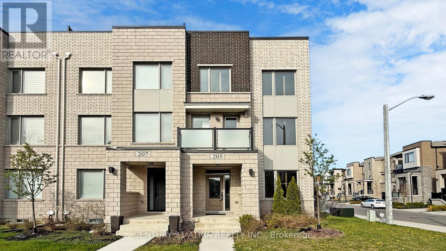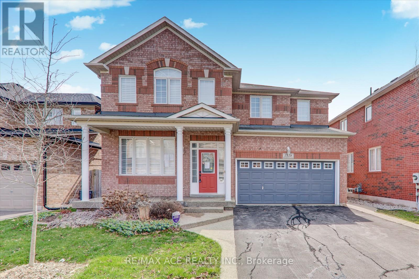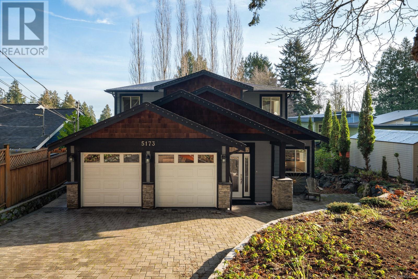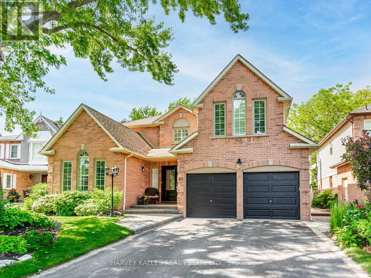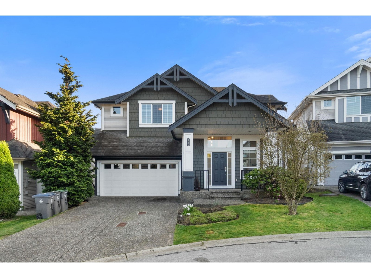66 Kalmia Road
Brampton, Ontario
Introducing 66 Kalmia Rd, Brampton, A Detached Gem Nestled In The Peaceful And Family-Friendly Credit Valley Neighborhood. This Home Is The Epitome Of Turn-Key Living, Where Pride Of Ownership Shines Through In Every Corner! The 5 Spacious Bedrooms Upstairs Each Feature Its Own Attached Washroom, Providing The Ultimate In Comfort And Convenience. With 3 Bathrooms On The Upper Floor, Including a Balcony, Everyone Has Their Own Space. The Main Floor Offers A Convenient 2-Piece Powder Room, Perfect For Guests. Downstairs, The Fully Finished 2-Bedroom Legal Basement Apartment Includes A Washroom And A Separate Entrance, Ideal For Privacy Or Rental Potential.The Home Spans 3400 Sq. Ft. Above Grade, Giving You Plenty Of Room To Entertain Or Simply Unwind. The Double Garage And Concrete Driveway Add To The Curb Appeal, While The Private Backyard Is Perfect For Family Gatherings. Inside, You'll Enjoy Walk-In Closets In Two Of The Rooms, Plus A Charming Balcony Off One Of The Upstairs Bedrooms, Providing A Peaceful Retreat.This Property Offers The Perfect Combination Of Space,Style, And Functionality, Making It The Ideal Place To Call Home. Dont Miss Out On This Exceptional Opportunity In One Of Bramptons Most Sought-After Neighborhoods! (id:60626)
Century 21 Royaltors Realty Inc.
Lot 176 - 45 Keyworth Crescent
Brampton, Ontario
Welcome to the prestigious Mayfield Village. Discover your new home in this highly sought after "The Bright Side Community" built by renowned Remington Homes. Brand new construction. This sun filled home is so warm and inviting. Corner plan. 2314 sqft. The Tofino Model. 9 ft smooth ceilings on main, 8 ft smooth ceilings on second. Elegant 8 ft doors throughout home. Extended height kitchen cabinets with valance. Upgraded kitchen cabinet hardware. Blanco sink. Patio door to back yard. Upgraded Hardwood on main floor and upper hallway. Laundry is upstairs. Upgraded Frameless glass shower in ensuite. Vanity bank of drawers in ensuite, with rectangular sink. Upgraded shower floor tiles. 200 Amp, Rough in EV charging system. Don't miss out on this Bright Beautiful Home. (id:60626)
Intercity Realty Inc.
1465 Shore Road
London, Ontario
Welcome to executive living in the heart of Hunt Club West, nestled within the prestigious River Bend enclave. This stunning 2+4 bedroom, 2.5+2 bathroom home offers unparalleled convenience with easy access to the London Hunt and Country Club, excellent schools, the trendy West 5, and the scenic Kains Woods Trail.This spacious walk-out residence is designed to meet all your family's needs. High ceilings and natural light floods the main floor, highlighting the open-concept dining, living, and kitchen area.Perfect for hosting, a built-in bar area with a wine fridge enhances your entertaining capabilities. The main floor boasts a luxurious primary bedroom featuring an ensuite bathroom and a sizable walk-in closet. Additionally, a second bedroom, bathroom, office, and well-appointed laundry suite offer main floor living convenience.The fully finished basement extends your living space with walk-out access from the entertainment area to a beautifully landscaped backyard. (id:60626)
Match Realty Inc.
4060 Slocan Street
Vancouver, British Columbia
. (id:60626)
Sutton Premier Realty
1029 Longacre Place
Vernon, British Columbia
Perched in scenic Okanagan Landing, this stunning custom-built home pairs refined luxury with resort-style outdoor living and breathtaking lake & mountain views. The newly re-tiled heated saltwater pool invites you to soak up summer days, while the hot tub & outdoor gas fireplace offer cozy evenings under the stars. Inside, elegant architectural details shine-soaring ceilings, curved walls, & custom niches create a grand yet welcoming ambiance. The open-concept main floor flows seamlessly to the covered deck and yard with direct pool access, perfect for entertaining. The gourmet kitchen features a granite island, raised eating bar, tile backsplash, floor-to-ceiling cabinetry, & high-end appliances. Heated tile & luxury vinyl plank floors add style & comfort throughout the main level. The spacious primary suite features double doors, a cozy lounge area, two walk-in closets, & a spa-like ensuite with a jetted tub, tiled shower with body jets, and built-in vanity. Three additional bedrooms offer custom layouts to suit any need. Downstairs, a large rec room with a unique garage door entry, a roughed-in kitchen, and partially finished bathroom provide excellent potential for a guest suite or income-generating space. The beautifully landscaped yard showcases tiered rockwork, multi-level patios, & artificial turf, designed for year-round enjoyment. With dual furnaces & thoughtful high-end finishes throughout, this exceptional home is ready to impress—book your private tour today! (id:60626)
Oakwyn Realty Okanagan
270 Fisherville Road
Toronto, Ontario
A Beautiful Family Home On An Extra Wide And Deep Lot (55 By 135 !!!) In Prestigious Neighborhood. Finished Basement With Kitchen, Bathroom, Two Bedrooms And Separate Entrance. Steps From Park, Places Of Worship And Shopping. (id:60626)
Sutton Group-Admiral Realty Inc.
8884 116 Street
Delta, British Columbia
This spacious 6 bdrm, 3 bath 2580 sq ft. beautifully renovated home ticks ALL the boxes. The main floor Fully Renovated has an open concept design featuring generous living & dining spaces, a gorgeous kitchen & Spice Kitchen with an entertainment island, quartz counters, and appliances & which opens onto a newer deck that overlooks the eastern exposed backyard. On Main Perfect Size 3 Bedrooms including Master Bedrooms and 2 Full washrooms. The basement has a separate entry with 3 bedrooms, a Living Area, a beautiful Kitchen, and a full washroom for mortgage help. Substantial updates include roof, gutters, windows, flooring, lighting, and bathrooms.This is one move in Ready. Open House Sunday 23-2025 Time 12 noon to 2pm (id:60626)
Exp Realty Of Canada
1253 Roper Drive
Milton, Ontario
Welcome to 1253 Roper Dr – The Perfect Blend of Luxury, Comfort, and Location. Nestled on a premium corner lot in Milton’s highly sought-after Dempsey neighbourhood, this stunning home offers the ultimate in modern family living. With ~3,717sqft of beautifully finished space, every inch of this 4-bdrm, 2+2 bath home has been thoughtfully designed for style, function, and relaxation. Step inside and you’ll be immediately impressed by the bright, open-concept layout and designer finishes throughout. The heart of the home is the gourmet kitchen — a showstopper featuring high-end stainless-steel appliances, a large peninsula, sleek cabinetry, and a clever pantry with an appliance garage for a clutter-free look. Whether you're hosting or enjoying a quiet meal, this kitchen makes it effortless. The main floor office offers privacy and plenty of natural light — ideal for remote work or study. Upstairs, retreat to the spacious primary suite, complete with a luxurious 5-piece ensuite and walk-in closet. Three additional bedrooms are generously sized and perfect for a growing family. The fully finished basement expands your living space with a large recreation room, cozy gas fireplace, custom built-ins, and a stylish bar area —a true entertainer’s dream or the perfect place for movie nights and get-togethers. Outside, the professionally landscaped triple-sized backyard is a true private oasis. Enjoy 3 separate sitting areas, perfect for lounging, dining, and entertaining. At the centre, a heated saltwater inground pool invites you to relax and unwind in complete privacy — your own slice of resort living at home. Location-wise, it doesn’t get better. You’re just minutes from everything — 3 mins to the Milton GO, 2 mins to Hwy 401, and a 30-second drive to grocery stores, restaurants, gyms, movie theatre and more. Surrounded by parks and nestled in a quiet, family-friendly area. Don’t miss this rare opportunity to own a turnkey, designer home in one of Milton’s best communities (id:60626)
Royal LePage Burloak Real Estate Services
7272 Milano Court
Mississauga, Ontario
Absolutely Stunning 4+2 Bedroom Executive Home Backing Onto Park in Sought-After Meadowvale Village! This meticulously maintained 10+++ detached home offers 3,500 sq ft of luxurious living space in a quiet court location, ideal for families seeking comfort, style, and functionality. With laundry on both the main floor and in the basement, this home blends convenience with upscale design. The main level welcomes you with a grand double-door entry, leading to a spacious dining and living area and gas fireplace , a separate family room with bay-style windows , all enhanced by 9-ft ceilings, gleaming strip hardwood floors, and elegant wooden staircase. The upgraded eat-in kitchen features stainless steel appliances, tiled backsplash, a bright breakfast area, and a walkout to a beautifully landscaped backyard with a large deck perfect for entertaining and relaxing. Upstairs offers 4 generously sized bedrooms and 3 full bathrooms, including a massive primary suite with a 5-piece ensuite and two large walk-in closets. The second bedroom functions like a second primary, complete with its own ensuite and walk-in closet a rare and desirable feature. The legal 2-bedroom 2-bath basement apartment with separate entrance, full kitchen, and private laundry provides an excellent income opportunity ($2700-$3000 p/month) or in-law suite option. Situated just minutes from top-rated schools, shopping plazas, banks, and Highways 401 & 407, this executive home in the prestigious Meadowvale Village offers the perfect blend of luxury, location, and lifestyle. (id:60626)
Homelife/response Realty Inc.
207 175 Victory Ship Way
North Vancouver, British Columbia
Experience the best of waterfront living in this stunning 2-bedroom + office, 2-bathroom home at Cascade at the Pier. With 9ft ceilings and west-facing windows, this bright and airy space is designed for both comfort and style. You will love the modern kitchen with Italian cabinetry, integrated fridge/freezer and stainless steel appliances. Featuring air conditioning for year-round comfort, oversized & covered outdoor patio for relaxing & entertaining. This 2nd level location connects you to the vibrant neighborhood. Enjoy access to Pinnacle Pier Hotel amenities - indoor swimming pool & hot tub, steam and fully equipped gym. Enjoy easy, carefree living in a prime waterfront location - steps from shops, cafés, and dining in the heart of Lower Lonsdale. (id:60626)
Engel & Volkers Vancouver
13590 Longwoods Road
Thamesville, Ontario
Discover a rare gem on 16 acres along the scenic Thames River. This 1861-built, plantation-style home radiates southern charm, offering a 2.5-story layout with 5 bedrooms and 2 bathrooms. The home has had spacious eat-in kitchen is complemented by a cozy gas fireplace in the living area. The primary bedroom boasts a private balcony with views of the lush grounds. Outside, relax by the heated inground pool that was installed in 2015 or in the hot tub or even explore the nature trails leading to the river. A 64x48 heated shop, built in 2016, offers ample workspace and storage for pieces of large equipment. Additionally, the property includes a separate studio or office with its own entrance, perfect for a home business. 11 acres of workable land for additional income or can be converted back to a livestock pasture. This property combines historical elegance with modern functionality with endless amounts of updates throughout Located between Chatham & London, 10-minute drive to Hwy 401. (id:60626)
Royal LePage Peifer Realty (Dresden)
10 Creekvalley Lane
Markham, Ontario
"Location! Location!"Fabulous Modern End Unit Townhouse With 2 Ensuites And Double Car Garage In Angus Glen By 'Kylemore Communities', One Of The Biggest Unit In The Complex. Over 2700Sq. Ft. Hundred Thousand $$$ On the Upgrade! 10" Ceilings High On Second Fl, 9" On Third Fl. Uniquely Designed Kitchen, Gorgeous Cabinetry, Quartz Counters, Stylish Backsplash, Walk In Pantry, Oversized Center Island, B/I Wolf & Sub-Zero Stainless Steel Appl. Open Concept Family Room With Gas Fireplace. Stunning Hardwood Floors/Stairs Iron Pickets & Pot Lights & 'Grohe' Fixtures Throughout. Smooth Ceilings , Cround Mounding & Large Windows. Media Rm & Laundry On Ground Level With W/Out To Deck & Garden. Primary Bedroom Boasts A Volume Ceiling, Stunning 5 Piece Ensuite With Floor To Ceiling Tiles, Fabulous Quartz Counter, Custom Cabinetry & Frameless Glass Shower. Spacious His/Her Closets & W/O To Balcony. Step to the Top-Ranked School "Pierre Elliott Trudeau High School " and Popular Private School "Unionville College". Minutes From Angus Glen Community Centre, Highway 404, Canadian Tire, Shoppers Drug Mart, T&T, Cosco, Markville Mall, Restaurants, Banks, and More. The Ideal Family Home with the Perfect Blend of Luxury and Comfort. This Is The One You Have Been Waiting For! Dont Miss It! Must See! (id:60626)
Master's Trust Realty Inc.
5614 Crimson Ridge, Promontory
Chilliwack, British Columbia
Prestigious Promontory Heights! This 2023 custom built 3 story home promises luxurious living with unparalleled space and comfort with breathtaking views. Currently under 2-5-10 years warranty, this home ensures peace of mind. Upstairs has 4 Beds 3 Baths with a laundry and HUGE Roof Top Deck! Basement has a large media room w/ wet bar PLUS a luxurious 2 Bed LEGAL SUITE. Every inch of this home has been thoughtfully designated to cater to a sophisticated lifestyle. Don't miss out on the chance to own this incredible property. CALL NOW! (id:60626)
Nationwide Realty Corp.
3131 Goodyear Road
Burlington, Ontario
Incredible Value in Prime Alton Village! Located on a premium corner lot that backs directly onto a child and dog friendly park, this spacious 4-bedroom two-storey home offers outstanding value in one of Burlington's most desirable neighbourhoods. A bright and cheerful great room creates the perfect hub for everyday living and entertaining - a warm, family-friendly space you'll love spending time in. The main floor also features an inviting office or library, ideal for working or studying from home. Light, neutral finishes throughout create a bright, timeless interior that's easy to make your own. Upstairs, you'll find a thoughtfully designed layout with a convenient second-floor laundry area, a spacious primary bedroom with its own ensuite, plus three additional generously sized bedrooms and a second full bathroom perfect for family living. The fully finished basement includes a full bathroom, adding flexible living space for guests, recreation, or extended family. With its unbeatable location, functional layout, and stylish touches, this home is a rare opportunity in Alton Village and one of the best values currently on the market. (id:60626)
Real Broker Ontario Ltd.
3131 Goodyear Road
Burlington, Ontario
Incredible Value in Prime Alton Village Located on a premium corner lot that backs directly onto a child and dog friendly park, this spacious 4-bedroom two-storey home offers outstanding value in one of Burlington's most desirable neighbourhoods. A bright and cheerful great room creates the perfect hub for everyday living and entertaining - a warm, family-friendly space you'll love spending time in. The main floor also features an inviting office or library, ideal for working or studying from home. Light, neutral finishes throughout create a bright, timeless interior that's easy to make your own. Upstairs, you'll find a thoughtfully designed layout with a convenient second-floor laundry area, a spacious primary bedroom with its own ensuite, plus three additional generously sized bedrooms and a second full bathroom perfect for family living. The fully finished basement includes a full bathroom, adding flexible living space for guests, recreation, or extended family. With its unbeatable location, functional layout, and stylish touches, this home is a rare opportunity in Alton Village and the one of the best values currently on the market. (id:60626)
Real Broker Ontario Ltd.
3526 Thurston Place
Abbotsford, British Columbia
This beautiful 3 storey house offers breathtaking views, situated in West Abbotsford's most desirable area. With over 4,564 Sq Ft of living space on a 6983 Sq Ft corner lot. This home offers impeccable quality and design. With 5 bedrooms above and two basement suites below acting as 2 mortgage helpers. Featuring two gorgeous patios, open concept living and updated kitchen. Great opportunity for families, up grading and or investors. Do not miss the opportunity to view this property. Touchbase for showings. (id:60626)
Srs Panorama Realty
1 3466 Franklin Street
Vancouver, British Columbia
2 LEVEL front and Back DUPLEX in Vancouver Heights by Cheng Properties. These homes offer 4 spacious bedrooms and 3 stylish bathrooms across a thoughtfully designed layout with 1 bedroom on the MAIN FLOOR. Featuring engineered hardwood flooring, gas stove, in-suite laundry, high ceilings and a heat pump with A/C for year-round comfort. Move in and enjoy main floor sound system, smart doorbell, and a built-in security system. Each unit boasts private outdoor space, professional landscaping, and parking. Ideal for families seeking a blend of comfort, function, and smart home convenience in a beautifully crafted residence. Located in walking distance to cafes, shopping and all all the neccessities. School Catchment: Sir John Franklin Community + Templeton Secondary. Completion August 2025. (id:60626)
Oakwyn Realty Ltd.
12600 Highway 17 E
Thessalon, Ontario
LONG-STANDING AND SUCCESSFUL BUSINESS-FLUKE'S TIMBERMART LOCATED IN THESSALON. VERY BUSY STORE PRESENTS AN EXCELLENT BUSINESS OPPORTUNITY. PROPERTY CONSISTS OF WELL-MAINTAINED MAIN BUILDING THAT HAS SHOWROOM, RETAIL SPACE, OFFICES AND STORAGE/WAREHOUSE AREAS. SEVERAL OUT-BULIDINGS THAT STORE INVENTORY AND SUPPORT MAIN BUSINESS. SALE INCLUDES LIST OF CHATTELS AND EQUIPMENT WHICH MAKES THIS A TRULY TURN-KEY BUSINESS. PROPERTY STRATEGICALLY LOCATED IN CONVENIENT LOCATION ON THE HIGHWAY PROVIDING GREAT VISIBILITY. THIS PROPERTY IS PERFECT TO CONTINUE THE STRIVING CURRENT BUSINESS OR HAS POSSIBILITIES FOR OTHER TYPES OF COMMERCIAL USES. (id:60626)
Century 21 Choice Realty Inc.
2122 Royal Gala Circle
Mississauga, Ontario
LAKEVIEW! Central City Park Groups most exclusive project! New 3-storey full brick & stone detached French Maison featuring 4beds, 4bath w/ ELEVATOR offering * SQFT, Luxury & Connectivity * Located on a quiet private cul-de-sac in one of the most sought-after communities Mins to QEW, Lake Ontario, Toronto Golf Club, Sherway Gardens, Long Branch GO, Costco & much more! Drive onto the private driveway w/ 1.5car garage. Covered porch entry onto ground level featuring nanny/guest suite w/ 4-pc ensuite, full size laundry room, & elevator (from bsmt to top level). Enjoy the ride to the main level featuring XL open-concept great room. Fully equipped chefs kitchen upgraded w/ quartz counters, tall modern cabinetry, SS appliances, B/I pantry, & breakfast island W/O to balcony across from the cozy dining space. Venture upstairs to 3- family sized bedrooms & 2-5pc bathrooms. Primary bed w/ double closets, 5-pc ensuite, & private balcony. Full unfinished basement awaiting your vision can be converted to additional family space, in-law suite, or rec-space. **EXTRAS** Rare chance to purchase an elegant new home in PRIME location surrounded by top rated schools, parks, shopping, transit, Major HWYs, Golf, & much more! LOW $200/mo POTL fee. Book your private showing now! (id:60626)
Cmi Real Estate Inc.
6258 147b Street
Surrey, British Columbia
Brand new detached house with a legal 2-bedroom suite! This stunning property features modern design, high-end finishes, and an open-concept layout perfect for family living. The legal suite offers additional rental income potential or comfortable space for extended family. Located in a desirable neighborhood, this home includes a spacious kitchen with stainless steel appliances, luxurious bathrooms, ample storage and a spice kitchen. Conveniently close to schools, parks and shopping. Main floor features designer kitchen with top class appliances. Comes with 2-5-10 new home warranty. Don't miss this rare opportunity to own a versatile and elegant new home. Price + GST (id:60626)
Century 21 Coastal Realty Ltd.
579 Chamberlain Road
Burlington, Ontario
Modern luxury meets timeless design at 579 Chamberlain Drive in Southeast Burlington. Nestled on a quiet, family-friendly street and backing directly onto Longmoor Park, this custom-renovated 5-bedroom, 4-bathroom home offers over 2,200 sq ft of thoughtfully designed living space. The striking exterior combines James Hardie board siding with warm ChamClad wood-tone accents and a sleek standing-seam metal roof, delivering both visual appeal and lasting durability. Inside, a chef's kitchen opens seamlessly to the living and dining areas, featuring a large quartz waterfall island, stainless steel appliances, two pantries, pot lights, and a layout perfect for entertaining. Upstairs, the family room offers a flexible retreat with walk-out access to the backyard. The lower level has a spacious recreation area/designated home gym space, a bonus space for a snack bar, and a separate entrance ideal for teens. The primary suite is a private escape featuring a walk-in closet and a spa-like en-suite, complete with a soaker tub, glass shower, double vanity, and skylight. Four additional bedrooms, laundry on the second floor, and four full bathrooms ensure ample space and comfort for growing families. Enjoy serene backyard views of Longmoor Park, close by access to the Centennial bike path, and a large shed for hobbies or storage. Located minutes from the QEW, Appleby GO Station, and within the catchment of Burlington's #1 rated Pauline Johnson Public School and highly regarded Nelson High School. Extras: EV charger, smart thermostat, two video doorbells, drain heat recovery system, ethernet wiring, smart light switches, 4 skylights, owned tankless water heater, and parking for 3 cars. A rare opportunity to own a beautifully upgraded home with luxury finishes throughout, in a vibrant, community-focused neighbourhood where families thrive. (id:60626)
Real Broker Ontario Ltd.
535 Broadgreen Street
Pickering, Ontario
Welcome To This Rare, West Shore 4+1 Bedroom Home! Situated On A Corner Lot Overlooking Point Park & Walking Distance To The Lake, This Home Is One Of A Kind! Walk Out To Your Modern Deck From A Custom Kitchen W/ An Oversized Island. Beautiful Barn Door To Laundry W/ Garage Access. 4 Large Bedrooms & Prim Bedroom W/ Walk-In Closet and Ensuite. Fully Finished W/O Bsmt W Kitchen, Br & Gas Fireplace! Beautifully Landscaped W/ Natural Stone! Private Backyard Oasis!! (id:60626)
Gate Real Estate Inc.
3089 E 1st Avenue
Vancouver, British Columbia
ENDLESS OPTIONS! MOVE IN, RENT OUT, ADD ON, RE-BUILD! One level 3 bedroom home in good condition is loaded with potential. Cute and sun drenched front and back fenced yard, easy care with mature landscape. A garage, tool shed and play structure add to the features here. The time is right to own a detached home & this one checks all the boxes! Located in popular Renfrew Heights, everything is easy access! Leave the car, skip the traffic and walk to Nanaimo or Renfrew Skytrain station, parks, shopping, schools! School catchment: Elementary:Chief Maquinna Secondary: Vancouver Technical French Elementary: Laura Secord French Secondary: Vancouver Technical Family friendly neighbourhood. Grab your hammer and a paint brush and call it home! SHOWINGS BY APPOINTMENT - speed dial your Realtor to set up the showing for you! (please do not walk the property). See floor plan and drone video. AVAILABLE! Showings by appointment. (id:60626)
Stilhavn Real Estate Services
116 1720 Fairfield Rd
Victoria, British Columbia
Surrounded by beautiful green space in Fairfield – one of Victoria’s most coveted residential neighbourhoods. This is the largest townhome at “Rhodo” by award winning developer Aryze. A contemporary end unit that is set back from Fairfield Road offering privacy and beautiful vistas overlooking Hollywood Park. Vaulted ceilings and floor to ceiling windows throughout fill the home with daylight and further bring the outdoors in with direct access to fully fenced backyard and patio. Enjoy 4 bedrooms and 4 baths, media room, and open concept living with lounge seating area off entry and lower kitchen, living, dining area beyond. 2418 square feet over three floors with a private elevator/lift to allow stairless, age in place living! 2 underground parking spaces and a shared EV charging station, tons of storage in unit and a separate storage locker bring the perks of living in a larger home to the convenience of townhome living. This gorgeous home with tasteful designer finishings exemplifies the connection to nature and sense of place with close access to the urban core. Walk to Fairfield Plaza, tennis out your front door, golf, world class beaches and Dallas Road waterfront walkways and enjoy the harmonious life in the Fairfield community. Contact Veronica Crha *personal real estate corporation Re/Max Camosun Oak Bay 250-370-7788 (id:60626)
RE/MAX Camosun
601 1280 Richards Street
Vancouver, British Columbia
Where luxury meets timeless design-welcome to Grace, one of Yaletown's most iconic boutique residences. This sophisticated 2-bed, 2-bath home features limestone flooring, rich cherry-stained cabinetry, granite countertops, & high-end finishes. The expansive open-concept living & dining space is ideal for entertaining, while the oversized primary suite boasts a spa-inspired ensuite and custom walk- in closet. The 2nd bedroom offers flexibility for guests or a home office. The unit is immaculately kept! Grace is known for its architectural elegance and exclusivity, with fingerprint access, 24-hour concierge, indoor/outdoor pool with hot tub, fitness centre, & more. Just steps to the seawall, fine dining, and world-class shopping - this is downtown Vancouver living at its finest. (id:60626)
Trg The Residential Group Downtown Realty
Angell
10840 Bonavista Gate
Richmond, British Columbia
Rare Layout, Unique Opportunity Located in Richmond´s highly desirable Steveston North neighborhood, this charming 3-bedroom, 1.5 bathroom duplex offers 1721 sq.ft. of thoughtfully designed living space. Compared to traditional townhouses or apartments, this home provides greater privacy and independence while keeping maintenance costs low - a smart choice for discerning buyers. Surrounded by top-ranked schools and within walking distance to parks and playgrounds, it offers an ideal setting for families.Nearby amenities include Steveston Fisherman´s Wharf, supermarkets, cafés, and restaurants, ensuring everyday convenience and a vibrant lifestyle. Rezoning approval is currently pending, offering exciting future potential for the property. (id:60626)
Lehomes Realty Premier
4498 Sunnidale Concession 2 Road
Clearview, Ontario
143.93 Acres Agriculture Farm With 104 Acre Systematically Tiled Land. Out of Greenbelt. Great Soil For Hay And Grain Crops. Spacious 3+1 Bedroom Raised Renovated Bungalow. Finished Basement with Separate Entrance from Garage. Two car attached Garage & Spacious Driveway with 8 car parking space. Income Generating Property, Farm Currently Tenanted, Tenants Willing To Stay. This Farm Is Only A Few Minutes From Angus and Close To All Amenities. (id:60626)
Homelife Silvercity Realty Inc.
76 Blossomfield Crescent
Cambridge, Ontario
Welcome to 76 Blossomfield, Magnificent formerly Builders model home. This Immaculate west Galt Beauty situated on 51 ft lot boasts 4800 sq ft of Luxury living space and loaded with all kinds of upgrades. The main floor has 9 ft ceiling, hardwood, porcelain tiles, surround sound system, open to above great room with gas fireplace, surrounded with big windows offering natural flow of light, formal dining/living room combo. The Gourmet kitchen has upgraded cabinetry, granite counters, undercabinet lighting, high end SS appliances, a sit up island and much more. The Dinette has sliders to the Oasis B/Yard. The main floor also offers a remodeled laundry room/ mudroom and walk in pantry, powder room and a office completes the main floor. Hardwood stairs with a runner leading to upper-level large Master bedroom with deep walk-in closet (organizers in the closet) luxurious 5-piece Ensuite. 2nd bedroom also has a walk-in closet with windows in closet. 3rd and 4th very good size bedrooms and 4-piece bathroom completes the upper level. The finished basement offers big size windows a huge entertainment room with gas fireplace, 5th bedroom with walk in closet, 3pc bathroom and workshop! California shutters on main and upper-level windows! The backyard features an inground gas heated saltwater pool, stamped concrete patio spanning the ENTIRE width of the house, a large custom aluminum screen room by Luminant is fully professionally landscaped. You would love to entertain your guest in style throughout the year both indoor and outdoor with so much this house has to offer. Located on a family friendly Cresent within minutes to great schools, trails, the Grand River, restaurants, shopping, Gaslight district and much more! (id:60626)
RE/MAX Real Estate Centre Inc.
13209 Dames Road
Garden Bay, British Columbia
Experience the beauty of the ocean with this stunning low bank waterfront property. Step inside and be mesmerized by the breathtaking ocean views that seamlessly blend with the open-concept living area, perfect for relaxation and entertainment. The kitchen features high-end appliances and ample counter space. The home is situated on a gently sloping lot that leads directly down to the water's edge, making it easy to access the water and enjoy all the activities that come with waterfront living. This property is a true gem for those seeking to enjoy the best of waterfront living. Don't miss your chance to make this one of a kind property your own! Check out the virtual tour or contact your realtor for showing (id:60626)
Royal Pacific Realty (Kingsway) Ltd.
303 8495 Ontario Street
Vancouver, British Columbia
Rarely available I-2 Warehouse for sale minutes away from YVR, Hwy 99 and Arthur Liang Bridge. Located south of Marine Dr, very commercial centric location with both front and rear grade doors. High ceiling building. Air conditioned unit with furnishing inside. Do not disturb the tenant, TB for showing, allow at least 24 hours of notice. Fully equipped to immediately be used as a show room, display suite, office or other gathering purposes. (id:60626)
Lehomes Realty Premier
6226 Okanagan Avenue
Vernon, British Columbia
Welcome to this Exceptional Multi-Residence, Multi-Generational, Investment Property located in the Picturesque Okanagan! Nestled on a Private and Secluded 1.11 acre parcel that backs onto Lush Green Space, this property offers the perfect blend of Tranquility and Convenience. It's centrally located just minutes from Okanagan Lake and close to all the amenities of town. Main Residence: Spacious Bright with a Basement and Garage. Second Residence: Includes a Suite, Oversized Garage with 220-volt power, Loft, and Additional Micro Suite. Log Cabin: Charming Open Concept with a 5' crawl space and Garage Two Fully Serviced RV Pads: Equipped with 50/35 amp power, Sani-Dump, and Water supply. The Main Residence, Second Residence and Log Cabin showcase True Craftsmanship with Granite Countertops, Bright Windows, Hardwood Floors and Separate Decks to be enjoyed by Family and Friends. A Thoughtfully designed layout with specifically appointed Uniquely Private spaces for each dwelling ensure privacy for each Family. Currently Fully Tenanted with great tenants, this property is now Turn-Key, offering an excellent Investment Opportunity. Worried about Irrigation? This property has an unmetered community irrigation system plumbed across the property. Don’t miss your chance to own this one of a kind and versatile property in the North Okanagan! (id:60626)
RE/MAX Vernon
16 Thicketwood Place
Ramara, Ontario
Spectacular waterfront 4-Season home with great potential for 6-Figure Income on the lake Simcoe with just over 1/2 acre land, 5000+ sqft flr area (First flr area & bsmt finished area) & almost 100 ft water frontage. This architectural custom design w high ceilings, large windows overlooking the lake & one of the largest Bungalows in the prestigious bayshore village. This beautiful 6-Bedroom home brings you luxury living in a cottage country W/Municipal water & sewer, In a family friendly neighbourhood. Enough for family and friends large entertainment area including a two way fireplace. 2 attached garages to store boat & snowmobile. Enjoy gorgeous view of sunset from huge aluminum dock, swim in the clear and calm water, kayak or take a boat to ride right of your dock! The seller is a member in good standing with the bayshore village association. The membership fee is approx $900/Yr this gives you access to: Pool/Tennis/Golf&Etc. New roof and Skylights instullation in September 2023, and new hot tub instullation in 2024. Home is connected to high speed internet (Fiber Cable).The owner has a valid short term rental permit. (id:60626)
Jdl Realty Inc.
6040 South Street
Halifax Peninsula, Nova Scotia
If youre looking for a savvy investment opportunity in South End Halifax, meet 6040 South St. This 11 bedroom, 4 full bathroom duplex has been welcoming student tenants for years. This residential property operates efficiently as is and is ready to be added to a new investment portfolio with ease. Throughout the years, it has experienced many cosmetic updates such as paint and flooring, in addition to its newer natural gas heating source. Located between two universities (DAL & SMU), the location is perfect for anyone looking to rent in the convenient and desired location. Other highlights include its multiple parking spots, inclusion of several appliances, and furnished rooms. (id:60626)
Exit Real Estate Professionals
Pt Lt 3 Con 1, Loyalist Parkway
Prince Edward County, Ontario
Rarely offered future land use opportunity with lots of potential - 3 parcels of land amounting to 45.207 acres within 600 feet of Wellington town boundaries! The sale includes 2 parcels of farm land currently farming soybeans and a 3rd parcel with access to Lake Ontario. Expand your farming portfolio, land bank for potential future expansion within Wellington town boundaries - this property presents lots of opportunity for the astute buyer. (id:60626)
Exp Realty
1432 Sandhurst Crescent
Pickering, Ontario
Welcome to 1432 Sandhurst Crescent, a custom-built 3360 square ft luxury home located on a quiet crescent in the family-friendly neighborhood of Highbush. This exceptional 9-year-old home features crown moulding, wainscoting, coffered ceilings, LED lights, and hardwood flooring throughout. An office on the main-floor can easily serve as a sixth bedroom. Designed for both elegance and functionality, Spacious open-concept layout, A chef gourmet kitchen, family room with gas fireplace, and abundant natural light. The luxurious primary suite offers his and hers walk-in closets and a spa-like 5-piece ensuite. Finished basement includes a bedroom, 3-piece bath, and a wet bar, with the potential to be converted into a second kitchen or in-law suite. Ideally located with quick access to Highways 401 & 407, the Pickering GO Station, and nearby all amenities. Closed proximity to Rouge National Urban Park, the Toronto Zoo, and scenic waterfront trails. A rare opportunity. Motivated Seller (id:60626)
Homelife Landmark Realty Inc.
76 Blossomfield Crescent
Cambridge, Ontario
Welcome to 76 Blossomfield, Magnificient formerly Builders model home. This Immaculate west Galt Beauty situated on 51 ft lot boasts 4800 sq ft of Luxury living space and loaded with all kind of upgrades. The main floor has 9 ft ceiling, hardwood, porcelain tiles, surround sound system, open to above great room with gas fireplace, surrounded with big windows offering natural flow of light, formal dining/living room combo. The Gourmet kitchen has upgraded cabinetry, granite counters, undercabinet lighting, high end SS appliances, a sit up island and much more. The Dinette has sliders to the Oasis B/Yard. The main floor also offers a remodeled laundry room/ mudroom and walk in pantry, powder room and a office completes the main floor. Hardwood stairs with a runner leading to upper level large Master bedroom with deep walk in closet( organizers in the closet) luxurious 5 piece Ensuite. 2nd bedroom also has a walk in closet with windows in closet. 3rd and 4th very good size bedrooms and 4 piece bathroom completes the upper level. The finished basement offers big size windows a huge entertainment room with gas fireplace, 5th bedroom with walk in closet , 3pc bathroom and workshop! California shutters on main and upper level windows! The backyard features an inground gas heated saltwater pool,stamped concrete patio spanning the ENTIRE width of the house, a large custom aluminum screen room by Luminand is fully professionally landscaped. You would love to entertain your guest in style throughout the year both indoor and outdoors with so much this house has to offer. Located on a family friendly Cresent within minutes to great schools, trails, the Grand River, restaurants, shopping, Gaslight district and much more! (id:60626)
RE/MAX Real Estate Centre Inc. Brokerage-3
RE/MAX Real Estate Centre Inc.
88 Gradwell Drive
Toronto, Ontario
Welcome to 88 Gradwell Street, Scarborough Your Dream Family Home! Discover the perfect blend of space, comfort, and outdoor living in this charming detached home nestled in one of Scarboroughs most sought-after neighborhoods. With generous square footage, this spacious residence offers plenty of room for your growing family to thrive. Step outside to your very own all-season multipurpose outdoor office/gym, an ideal retreat for working remotely or staying active year-round rain or shine. Imagine enjoying your morning workout or virtual meetings surrounded by fresh air and natures calm. Located just minutes from the stunning Scarborough Bluffs, enjoy breathtaking views and endless outdoor activities like hiking, picnics, and waterfront strolls. For commuters, the nearby GO Station offers easy access to downtown Toronto and beyond, making daily travel effortless.This home sits within a family-friendly community known for its excellent school rankings, ensuring your children have access to top-rated education in a safe, welcoming environment.Nature lovers will appreciate the abundance of parks, trails, and outdoor spaces perfect for weekend adventures and daily exploration. Whether its bike rides, picnics, or simply soaking in the outdoors, this location supports your active lifestyle. (id:60626)
Sage Real Estate Limited
29 Libra Avenue
Richmond Hill, Ontario
Beautiful & Sun-Filled Detached Home In Prime Location in Rougewood Community. Approx 2300 SF' Functional Layout With A Finished Basement Featuring A Recreation Room, Wet Bar & Versatile Spaces Including A Gym Or Children's Play Area. Landscaped Yards With Interlocking Driveway. Top Ranking Schools: Bayview Secondary School IB And Silver Stream School Within Walking Distance. Close Proximity To Grocery Stores, Shopping Plaza's, Public Transit, Banks, Community Centre & Parks. Property Being Sold "As Is" (id:60626)
RE/MAX Hallmark Realty Ltd.
2581s Coldwater Road
Merritt, British Columbia
Welcome to Your Private Equestrian Paradise above the Coldwater River! With 9.83 picturesque acres, this one-of-a-kind property blends refined country living with unrivaled natural beauty. Located just 1 hour from Hope, you will find yourself overlooking the Coldwater River and the dramatic backdrop of the hoodoos beyond. The custom-built 2,800 sq. ft. home offers craftsmanship and comfort. Designed with soaring 17-foot vaulted ceilings to take in the epic views with hardwood floors throughout, the space is bathed in natural light and warmed by a wood-fired radiant heating system, and 2 heat pumps. The 36' x 80' horse barn is nothing short of a dream. Thoughtfully designed with 6 box stalls, warm wash bay, heated, insulated tack room complete with washer, dryer, fridge, and private washroom, and a durable tin roof, 200 amp service, RV sani dump, two expansive bays for hay storage, and a third for equipment, this barn is perfect for training, clinics, boarding or breeding. Additional buildings include a 32' x 40' heated, insulated shop as well as a 36’ x 40’ RV shed for added storage. The water supply is strong, and the property has a round pen, rail-fences, 5 horse pastures, 2 shelters, and access down to the Kettle Valley Rail (KVR) trail. Enjoy and explore endless trails via horseback, ATV, or snowmobile. This is your opportunity to live your equestrian and recreational dream and lifestyle. (id:60626)
Landquest Realty Corp. (Interior)
3204 6463 Silver Avenue
Burnaby, British Columbia
Penthouse in Maywood on the Park. Stone throw away from Metrotown, Skytrain station. This total 1450 sqft living space (indoor 1,264 sqft/ outdoor186sqft) Penthouse thoughtfully upgrade with designer selected wallpaper throughout, Nuheat in-floor heating and Hanheld shower wand in both bathroom. Open concept layout, spacious living room,10 feet ceiling, modern kitchen with high end BOSCH appliances and two separate air-condition system. Offers unobstructed views to the ocean, downtown and mountain. Located directly north of Maywood Park, Well considered in-building amenities: 24-hour concierge, fully equipped fitness studio, expansive lounge area, dog wash, bike repair room.2 side by side parking and 1 locker. (id:60626)
Pacific Evergreen Realty Ltd.
6261 148 Street
Surrey, British Columbia
Brand new custom built situated in Sullivan with features found in much expensive homes. Main floor features living & dining room & separate family. Spice kitchen with top stainless steel appliances, main kitchen with island. Laundry and 2-PC washroom part of main floor Top floor features master bedroom with en-suite plus 2 other good size bedrooms & 1-full washroom. Enjoy radiant heat, AC, HRV, security cameras & built in vacuum. A legal 3 bedroom suite with 1-full & 1-half bath! Centrally located in trendy Sullivan areas, this residence allows easy access to amenities, schools, public transportation and highways. Ready to move in. (id:60626)
Planet Group Realty Inc.
205 The Donway East
Toronto, Ontario
*** Modern Luxury Freehold Townhouse in Prestigious Banbury-Don Mills *** Almost Brand New Condition, Hardly Used *** Semi-Like Corner Lot With A Wide Frontage Of 58.5 Ft *** 9 Ft Ceiling And Windows All Around 3 Sides, Offering Tons of Natural Light and a Beautiful City View *** Over 2000 sqft Interior Space With Extensive Upgrades & Thoughtful Design: Hardwood View *** Over 2000 sqft Interior Space With Extensive Upgrades & Thoughtful Design: Hardwood Flooring throughout Main & 2nd; Custom Blinds & California Shutters; Oak Staircase with Wrought Iron Pickets; Spa-Inspired Bathrooms; Modern Kitchen with Quartz Countertops and A large Center Island, PLUS your Own Favorite Kitchen Appliances ... *** Over 300sqft Outdoor Space Including 3 Separate Balconies And A Large Rooftop Terrace with Gas Line Ready For BBQ, Great For Entertaining *** Proximity to Top Ranked Private and Public Schools, Public Transit, Shops on Don Mills, Various Parks *** Quick Access to Major Hwys DVP/404, 401 & 407, and Future Eglinton LRT *** A House With A Lifestyle, Dont Miss Out!! (id:60626)
Century 21 Atria Realty Inc.
2128 Blackforest Crescent
Oakville, Ontario
Experience elevated family living at 2128 Blackforest Crescent, a beautifully appointed 4-bedroom, 3-bathroom residence with a double car garage, nestled on a quiet crescent in one of Oakville's most prestigious neighbourhoods. This elegant home features a bright, open-concept layout with stylish living and dining spaces, a warm and inviting family room with a fireplace, and a modern kitchen offering abundant cabinetry, stainless steel appliances, and direct access to a private, landscaped backyard oasis. The spacious primary suite offers a walk-in closet and spa-like 4-piece ensuite, while three additional bedrooms provide comfort and versatility for family or guests. With tasteful finishes throughout, soaring ceilings, and thoughtful details, this home offers both sophistication and everyday practicality. Located minutes from top-rated schools, parks, shopping, transit, and major highways, this is an exceptional opportunity to live in a refined and family-focused Oakville community. (id:60626)
RE/MAX Ace Realty Inc.
1506 980 Cooperage Way
Vancouver, British Columbia
Experience the Best of Waterfront Living in Yaletown! This luxurious 2-bedroom, 2-bathroom condo offers unobstructed FALSE CREEK waterfront views from the highly sought-after 15th floor. Sitting on the quite side of the building, spanning 1,182 SqFt, its thoughtful layout maximizes space and natural light with floor-to-ceiling windows. Located in one of Vancouver´s most vibrant neighborhoods, world-class dining, boutique shopping, and the Seawall are just steps away. Enjoy premium amenities in a 14,000 SF club, featuring a gym, yoga studio, pool, hot tub, sauna, bowling alley, movie theatre, concierge services, and more. One parking space included. Don´t miss this incredible opportunity! (id:60626)
Real Broker B.c. Ltd.
5173 Lochside Dr
Saanich, British Columbia
Talk about the ideal location! This beautiful 6-bedroom, 4-bathroom custom built home offers a combination of spaciousness and privacy, in the sought-after area of Cordova Bay. On the main level you’re greeted with a spacious office, double garage, formal dining room, and a large living room with gas fireplace. Also on the main is the nicely appointed kitchen, with stone countertops, SS appliances, heated floors, and tons of custom cabinets. Upstairs you’ll find the stunning master suite, which offers an over-sized ensuite bath and WI closet. Also on this level are 2 more bedrooms, and the main 4-piece bathroom. Not to be missed is the two-bedroom suite on the lower level which completes this amazing home. This location is easy walking distance to great schools, Mattick’s Farm, Cordova Bay Golf Club, and the beach. Don’t miss this opportunity! (id:60626)
The Agency
49 Rothean Drive
Whitby, Ontario
Welcome to this beautifully maintained and updated 4-bedroom family home, built by AB Cairns Monarch, located in one of Whitby's most sought-after communities. Offering 3,262 square feet of spacious and thoughtfully designed living space, this residence is perfect for modern family living and elegant entertaining. The main floor showcases a private office with built-in bookcases, generous principal rooms, and a formal dining room ideal for hosting large gatherings. The sun-filled kitchen boasts silestone countertops, a custom stone backsplash, stainless steel appliances, a pantry, and a built-in desk seamlessly connected to the breakfast area and the inviting family room. Both spaces offer walk-outs to a serene and private backyard oasis. Step outside to enjoy a beautifully landscaped fenced yard complete with a heated inground pool, large deck, gazebo, and extensive greenery perfect for summer relaxation and entertaining. Upstairs, the second level features a generously sized primary suite with a cozy sitting area, walk-in closet, and a 5-piece ensuite. Additional highlights include gas & wood burning fireplaces, Direct access from the home to the garage, Convenient main floor laundry room and Close proximity to top-rated schools, parks, scenic trails, restaurants, shopping, and public transit. Enjoy easy access to Highway 401, 407 and 412.. This meticulously maintained home being sold by the original owners is the perfect blend of comfort, style, and location ready for you to move in and enjoy. (id:60626)
Harvey Kalles Real Estate Ltd.
16476 60a Avenue
Surrey, British Columbia
Stunning Foxridge home on quiet cul-de-sac with major upgrades! This 2-storey w/ basement features a brand-new main kitchen w/ quartz counters, island, gas range & stainless appliances, wide-plank flooring, designer paint, modern lighting & more. 3 beds up, den on main,Air Conditioning, plus a fully renovated 1-bed mortgage helper w/ sep entry and a beautiful new kitchen w/ quartz counters & island. Sunny south-facing backyard features new turf, full fencing, and a spacious patio-perfect for relaxing or entertaining. Bright, open layout ideal for families! Just 1/2 block to AJ McLellan Elementary, close to parks, golf, transit & highway access. Move-in ready! (id:60626)
RE/MAX Treeland Realty
127 Beverley Street
Kingston, Ontario
Welcome to this spacious red brick home, perfectly situated just steps from Queens University, Kingston's hospitals, Lake Ontario, and Winston Churchill Public School. This elegant 2 1/2 storey property boasts timeless character with hardwood floors, beautiful stained-glass windows, and an updated kitchen designed for modern living. Enjoy privacy and outdoor living in the fully fenced, large backyard and multi-level decks - perfect for families, pets, or entertaining. This home combines historic charm with thoughtful updates, offering a rare opportunity in an unbeatable location. (id:60626)
Royal LePage Proalliance Realty



