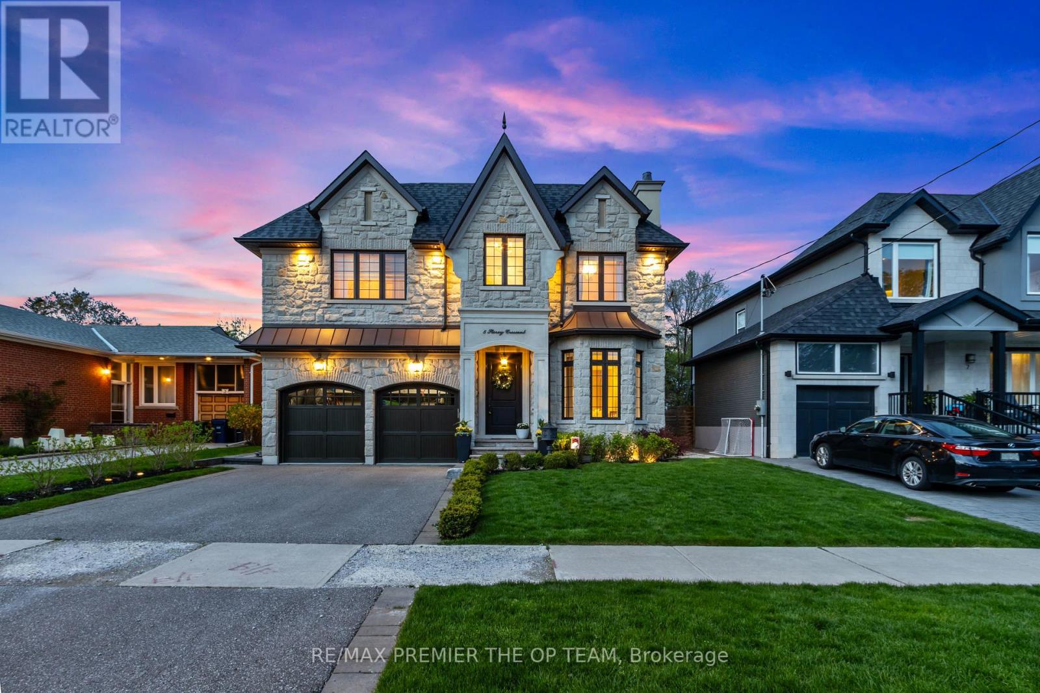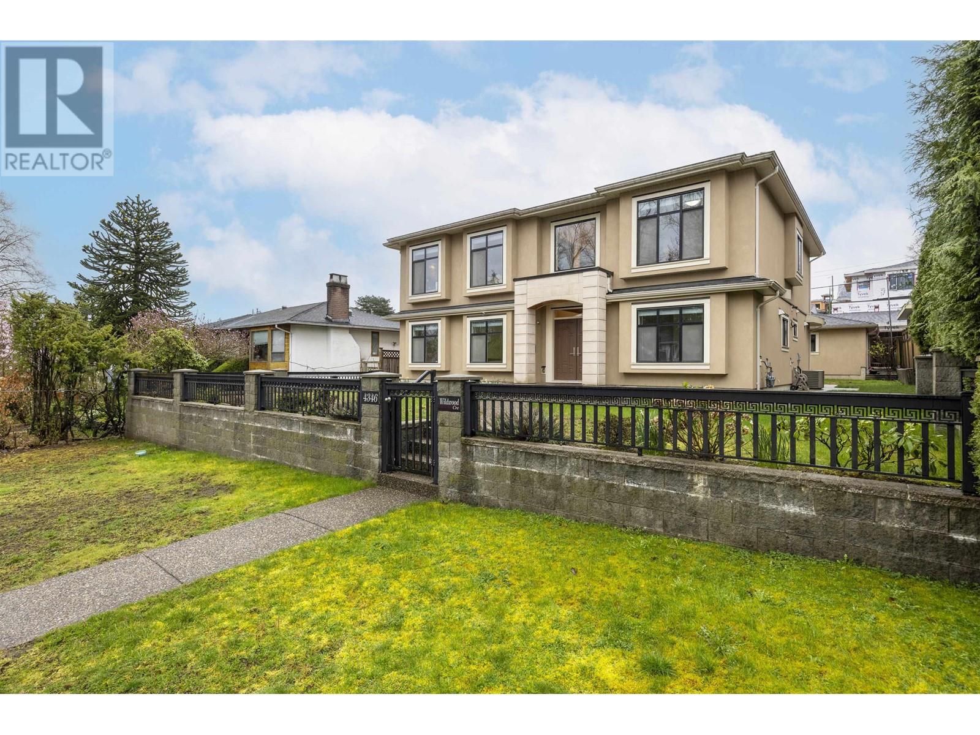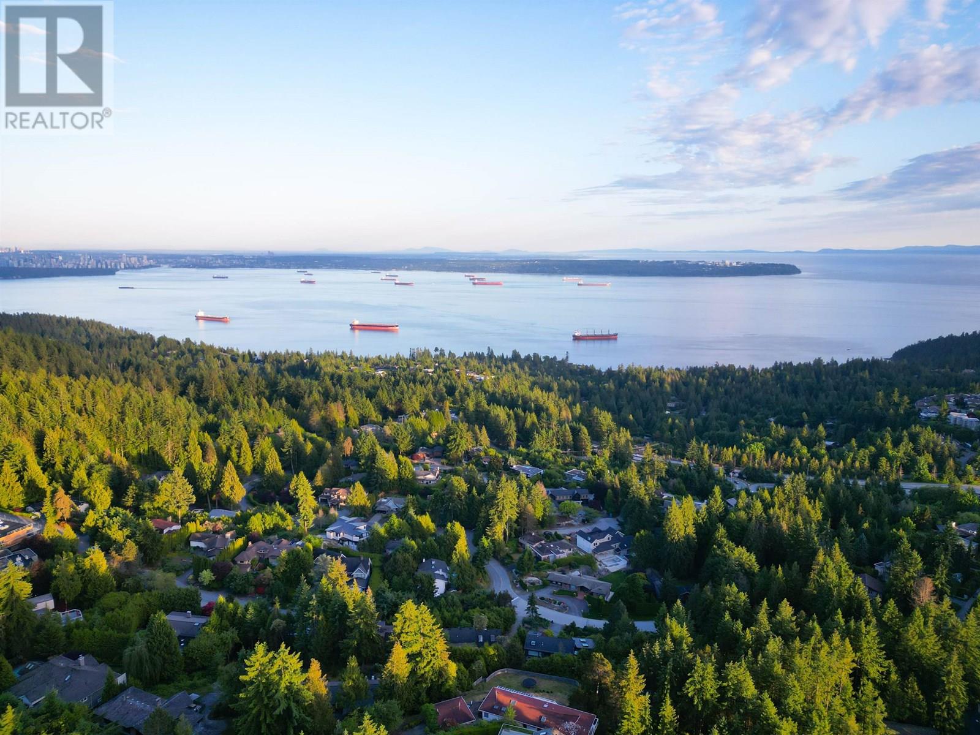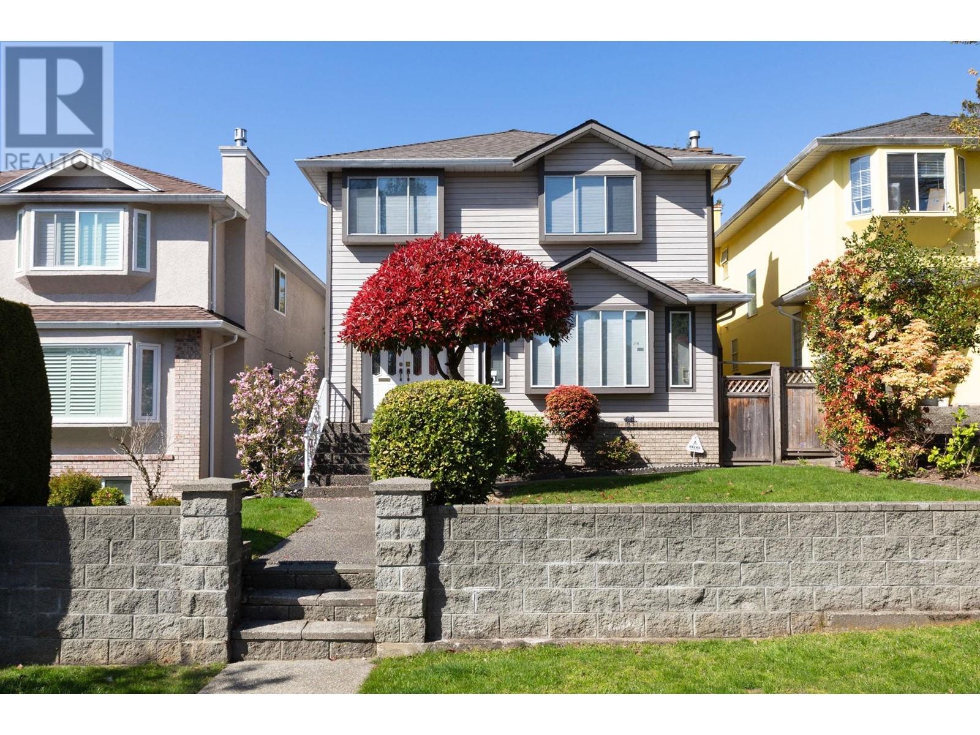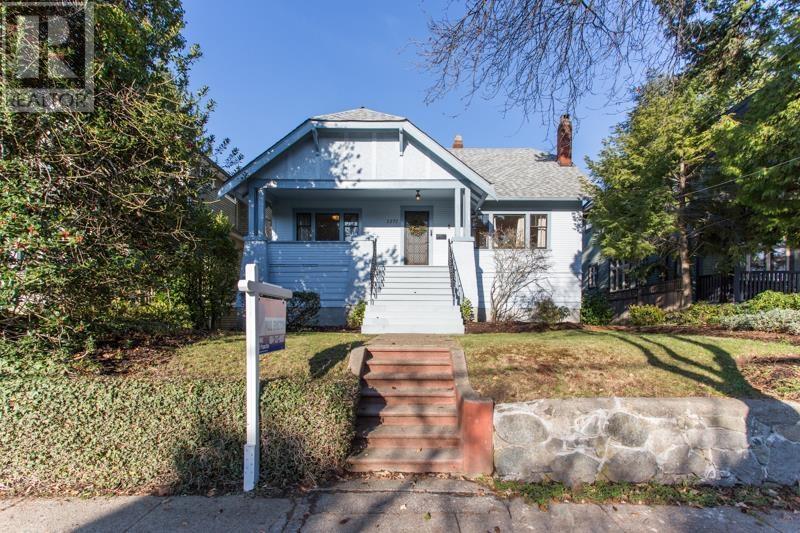5 Storey Crescent
Toronto, Ontario
Step into refined elegance with this custom-built gem nestled in the tranquil community of West Deane in Etobicoke. Designed with exceptional craftsmanship, this residence showcases limestone accents, bespoke finishes, and thoughtfully designed living spaces. Soaring 10-foot ceilings on the main floor, 9-foot ceilings on both the upper and lower levels, and stunning 11-foot coffered ceilings create a sense of openness and grandeur. The interior features rich hardwood flooring, tailored window treatments, and an open-concept gourmet kitchen complete with quartz countertops and premium appliances, perfect for entertaining or everyday living. The primary suite offers a serene escape with heated floors, while a sunlit stairwell skylight and a fully finished walk-out basement add both style and function. This home is also tech-savvy and entertainment-ready, with recessed ceiling speakers throughout powered by a 5-zone amplifier, including audio in the primary bedroom and basement. The double garage is EV-ready, and the backyard is equipped with a gas BBQ hookup for seamless outdoor living. Located close to top-rated schools, scenic parks, shopping, highways, and prestigious golf clubs, this home offers the perfect blend of luxury, comfort, and convenience in one of Etobicoke's most desirable pockets. (id:60626)
RE/MAX Premier The Op Team
6000 Buckingham Avenue
Burnaby, British Columbia
Premier BUCKINGHAM HEIGHTS location! QUALITY CUSTOM BUILT WEST COAST styled home with a touch of Italy! Unique entrance from a large courtyard! Tile & hardwood flooring. Wood framed doors & windows throughout home. Large central fireplace. Wood vaulted ceilings on main w/track lighting. Built-in bar w/tiled counter & double sink in dining room. BRIGHT large kitchen w/ample counter space & storage. Industrial sized gas stove, fridge, & triple basin sink! All rooms generous in size. Hardwood stairs. Spacious landing. 4 bed up! Large Master bed double patio doors off to a large balcony. 6 pc ensuite! Large in-house storage room. Convertible 1 or 2 bed suite w/patio. 5 patios + 2 balconies = 988 SF outdoor space! Mature landscaping. Walking distance to Buckingham Elem. Close to Deer Lake Park. (id:60626)
Sutton Group-West Coast Realty
46 Stapleton Road S
Prince Edward County, Ontario
Award Winning Hillier Creek Estates Winery with Wedding/Event Venue & Custom Home with an STA (Short Term Accommodation) License-Home Owner Occupied, nestled in the heart of Prince Edward County's Wine Country, situated on a stunning 48 acres. It fronts on to Loyalist Parkway (Highway 33), one of the County's sought-after winery & beach routes. The Breathtaking 3800 sq ft Custom Home 4 bdrm, 6 bathrooms won two national awards, placing second for Design and Efficiency. Cherrywood Kitchen Cabinets, Brazilian Soapstone Kitchen Counters. Beautifully restored 1860 barn with tasting room, wedding/event venue for 100+ people, and production facility. That's not all-enjoy the patio with wood fired pizza oven too! Liquor license for 205 People may be available with application. The very appealing home with cathedral ceilings & wrap-around deck has its own dreamy living quarters as well as separate staff quarters and offices. Relax and enjoy the beauty of the gardens, landscape, creek & wildlife. Live where you love to visit! The asking price is for the land & buildings-asset sale. Great opportunity for business or hobby farm! **EXTRAS** Only 20 minutes to Sandbanks Provincial Park, 2 hours from Toronto. 10 minutes to Wellington. Winery established in 2010. Owners wish to retire. Great opportunity! Showings on request. (id:60626)
Royal LePage Signature Realty
1980 Thornbrough Road
Gibsons, British Columbia
Modern westcoast contemporary waterfront with a long dock six minutes to the ferry. Water and power at shoreline. Perfect if you want a private natural setting and love to entertain. Home was custom designed with so many unique features and attention to details: including outdoor kitchen, butler kitchen, two Primary Bedrooms each with Ensuite, Coach house with its own double garage, huge decks - too much to note this is simply stunning and a must see if you want the best. (id:60626)
Sutton Group-West Coast Realty
243201 Range Road 33
Rural Rocky View County, Alberta
Offering of 19.2 Acres of development land located immediately SW of Springbank High School and the Springbank Park for All Seasons. Legal title of (East ½) Subdivision 16 NE-21-24-03-05, owned by the existing family since 1960 and currently leased to a local horse operation. The current zoning designation is Residential, Rural District (R-RUR). In the Draft 2024 Springbank Area Structure Plan, this parcel of land has a future zoning as Infill Residential where future lots in the infill residential area will range between +0.8 to +1.6 ha (+2 to. +4 acres) in size, or whatever is most prevalent on adjacent lands or in the immediate area. This parcel can be serviced for water by CalAlta and the water line can be tied into at the Springbank High School hub. This has been confirmed to be within the CalAlta area for servicing. The cost to tie into this service can be discussed with CalAlta directly. The current owner attended 2024 Public Hearings for the Springbank Area Structure Plan and presented amendments to this particular parcel that they felt would enhance future development possibilities to this area and the Springbank community. A future owner may consider utilizing this parcel of land with its current land designation or may also consider working with a planning and independent consultant if they wish to apply to Rocky View County to change the land use designation, being that community and institutional land use areas are immediately across the road from this existing parcel. The current tenant has a lease until August 31st, 2025 and would like to continue to lease into the future. (id:60626)
Coldwell Banker Mountain Central
4346 Wildwood Crescent
Burnaby, British Columbia
Rare opportunity to own a home in populer Garden Village neighbourhood! Situated on a 60´ x 110´ lot with back lane, this well-maintained 6-bedroom home features AC and HRV. Move-in ready! Upper floor boasts 3 spacious bedrooms and a super-sized living room, perfect for entertaining, S/S appliances, engineered hardwood floors, and a cozy gas fireplace. The main floor includes a recreation room and a legal 2-bedroom suite with a separate entrance-a fantastic mortgage helper! The home also offers an attached two-car garage for added convenience. Enjoy outdoor living with a patio and a paved backyard, perfect for gardening and relaxation. Convenient location -minutes from Metrotown, Crystal Mall,BCIT,Bus Station, Restaurant. School catchment: Chaffey-Burke, Moscrop. Must See!!! (id:60626)
Nu Stream Realty Inc.
9145 Glover Road
Langley, British Columbia
Discover an exceptional opportunity at 9145 Glover Rd., Fort Langley, BC! This prime commercial property is perfectly situated in the heart of the vibrant Fort Langley community, offering an ideal location for businesses seeking to establish a strong presence in this charming and historic area. A well established successful restaurant business is included in the sales. however, this property is well-suited for a variety of uses as well. Take advantage of the high foot traffic and thriving local economy. Don't miss out on the chance to make this remarkable space your own and become a part of the Fort Langley business landscape. Contact us today for more details and to schedule a viewing! (id:60626)
Saba Realty Ltd.
4663 Woodridge Place
West Vancouver, British Columbia
This stunning West Coast gem offers ocean views spanning from Lionsgate Bridge, over the city, and across UBC into the Georgia Strait. Over 3,000 sqft of sun-drenched living space boasts perfectly positioned custom windows framing the awe-inspiring panoramic water views from almost every room, highlighted by vaulted over-height floor-to-ceiling glass. Sitting on 16,000 sq ft, this meticulously cared for 4-bedroom residence is move-in ready with incredible potential for your creative touch. Don't miss this coveted Caulfield location in Cypress Park Estates, close to Lighthouse Park, Caulfield Village, West Van's top schools and excellent hiking trails. A true hidden treasure! OPEN HOUSE SATURDAY JUNE 14, 2-4 PM. (id:60626)
Rennie & Associates Realty Ltd.
5704 Westport Road
West Vancouver, British Columbia
This estate-like 3-level family home in the heart of Eagle Harbour sits on a sunny half acre lot backing onto a quiet cul-de-sac. The top floor boasts 5 generous sized bedrooms including a master with a spa-like ensuite, a cozy fireplace and 2 closets. The main level features an office, multiple entertaining spaces, a gourmet kitchen open to the cozy family room and a formal dining and living room - all leading to a sunny deck overlooking the gardens. The lower level features a spacious rec room, library, gym, hot tub, sauna, ample storage, and suite potential, with direct access to the private backyard showcasing a beautifully landscaped garden, koi pond, and greenhouse. Complete with a flat gated driveway and double garage, this property is truly extraordinary. Walk to school, parks, trails and the coveted Eagle Harbour beach. (id:60626)
Rennie & Associates Realty Ltd.
2133 W 49th Avenue
Vancouver, British Columbia
Discover the PERFECT Family Home with this exquisitely maintained 2,618 sq.ft. residence ft. 5 bedrooms & 4 bathrooms, ideally located near the scenic Arbutus Greenway. Large principal rooms, from the bright and spacious formal living room, with beautifully encased fireplace to create a calm and serene setting, to formal dining room & family rooms to create lasting memories. Upstairs fts 4 large bedrooms: Primary bedrm boasts luxurious spa-like ensuite equipped with jetted tub. Add´l highlights include expansive two-car garage, serene private garden & patio-perfect for entertaining. Vibrant Kerrisdale is host to an abundance of delightful eateries, charming cafés, boutique shopping, and parks while groceries at Save-Ons is just 1 min away. (id:60626)
Faithwilson Christies International Real Estate
1105 Park Drive
Vancouver, British Columbia
Experience the Shaughnessy Lifestyle on Historic Park Drive. A true Craftsman home - a spectacular residence rich in history in the heart of South Granville. This South facing corner lot offers an abundance of natural light and a perfect back yard oasis perfect for your growing family, entertaining and gardening. This 5 bedroom home offers quality old style craftsmanship, with the original detailing intact including many of the authentic arts & crafts light fixtures, gorgeous fir wainscotting in foyer & dining room, built in cabinets & buffet, Squamish rock gas fireplace and beautiful fir floors throughout. The kitchen features a 6 burner Ultraline gas range, Stainless Steel Appliances & limestone flooring. Within walking distance to some of Vancouver´s most sought after amenities including: the Arbutus Greenway, brand new Oak Street Community Centre, Oakridge Mall and set within the Sir Winston Churchill Secondary School catchment. (id:60626)
Century 21 In Town Realty
1271 E 14th Avenue
Vancouver, British Columbia
Plans + Permits in place for a 4 unit CHARACTER RETENTION PROJECT. Approximately 5500 square feet. Currently rented for $3500/month. (id:60626)
RE/MAX Select Properties

