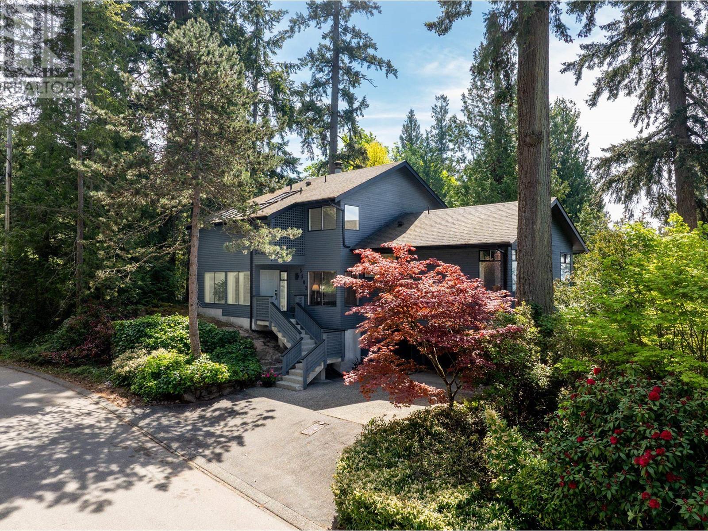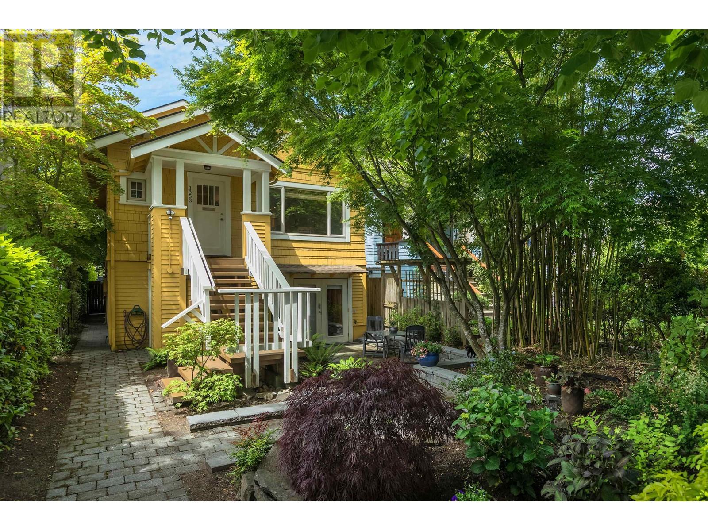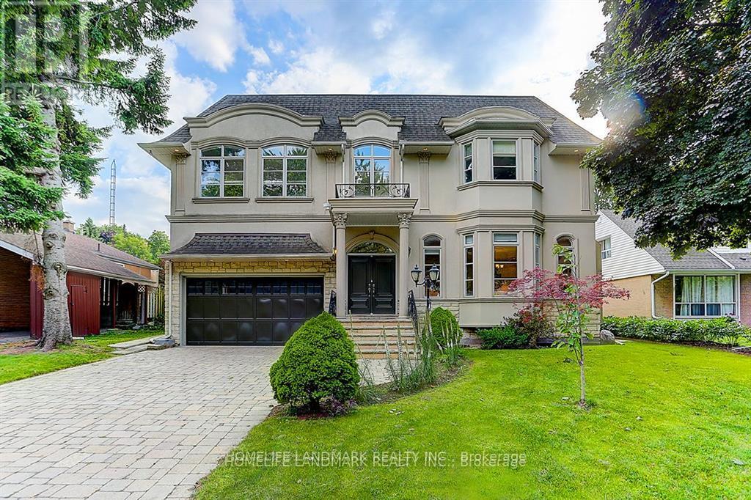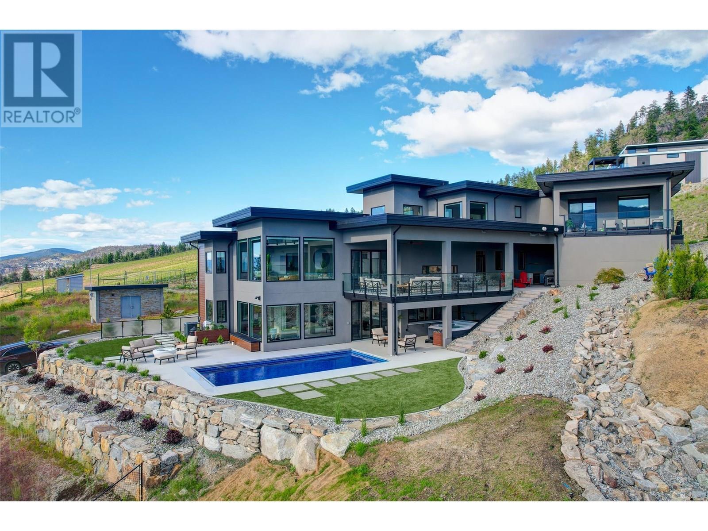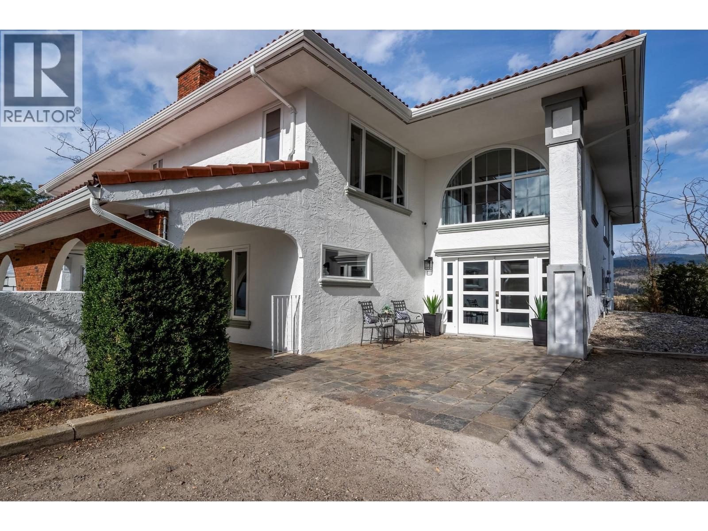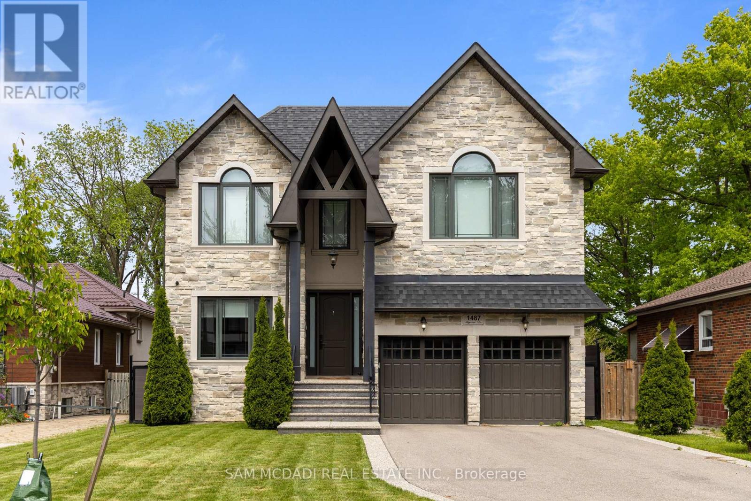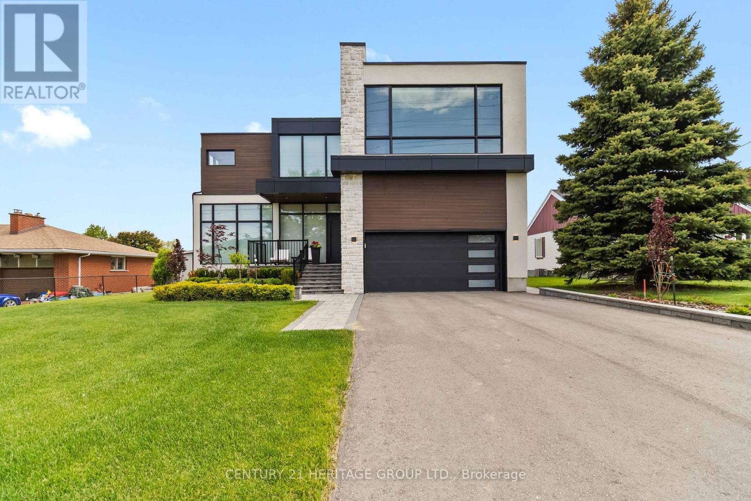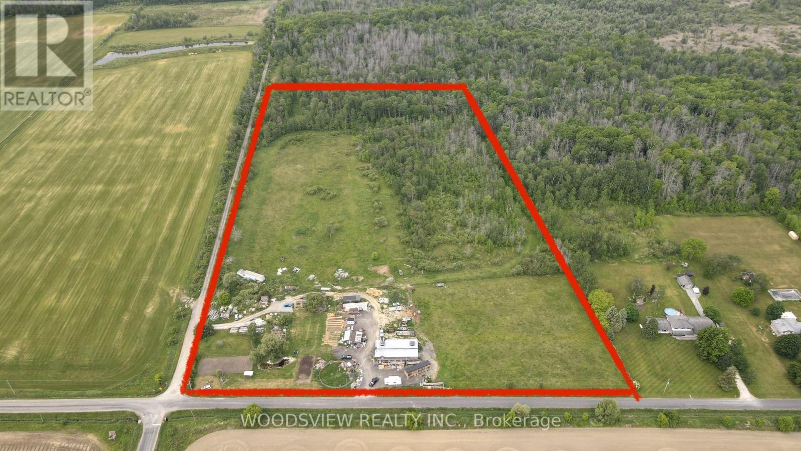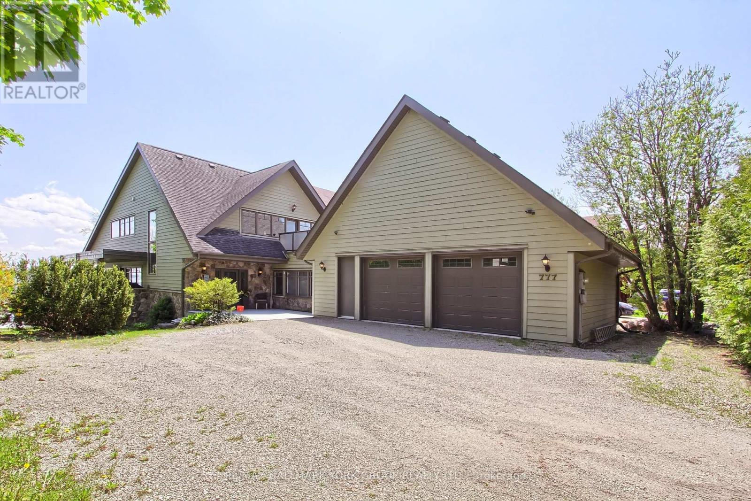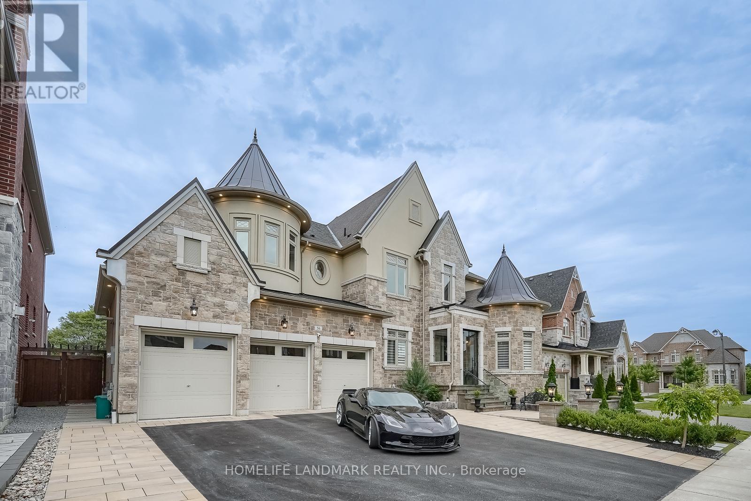5502 Parthenon Place
West Vancouver, British Columbia
Soft sea breezes and spectacular sunsets. Gorgeous southwest ocean & island views. Watch the eagles soar.This peaceful cul-de-sac shares the use of private Parthenon Park for recreation, kayak storage,BBQs & breathtaking hikes up rock steps to the Athena monument overlooking the sheltered sandy beach and ocean. Homes rarely come up for sale on this street. West Coast Modern vibe, updated in recent years and freshly painted interior & exterior.Architectural features, vaulted ceilings, open spaces,expansive skylights.Hot water heating throughout.Spacious main floor plan is practical for a growing family & elegant entertaining encircling a generous 600 sqft deck overlooking boundless views.Main floor offers a private office & guest bedroom.Primary bedroom is a private sanctuary with 6 piece ensuite offering views from a soak in the tub or from your private balcony.Minutes to Eagle Harbour Montessori,Caulfeild Village shopping,Lighthouse Park,Eagle Harbour Marina & Beach,Gleneagles Golf Course & Community Centre. (id:60626)
RE/MAX Masters Realty
1353 Maple Street
Vancouver, British Columbia
Kits Point! A very desirable location! This home has a great floor plan; There are a total of 4 bedrooms and 3.5 bathrooms in this house. The main level has 2 bedrooms plus a den at the very top. Garden level suite with a separate address. Also, you have the option of renting 1 bedroom and keep the studio part for your own use. It is perfect for an inter-generational family living. The options are endless! Open house Tuesday, June 24, from 10:30 am -noon. (id:60626)
Sutton Group-West Coast Realty
34 Moccasin Trail
Toronto, Ontario
Absolutely Exquisite Custom Built Designer Home. Elegant Stone Elevation. 10Ft Ceilings On Main Floor. Open Concept Kitchen, Soaring High Ceiling With Breathtaking Designed Stairwell. Natural Sun-filled Living Area With Gorgeous And Detailed Millworks Throughout. Gourmet Kitchen With Custom Cabinetry & Island. Built-in Cabinets In Main Floor Library. All 4 Large Bedrooms Have Own Ensuites! Luxurious Master Room Retreat With 8Pc Ensuite, W/I Closet. Finished Walk-up Lower Level Boasts Nanny Suite, Home Theater, Recreation Room, Built-In Speakers. Great Location!! Nestled In Well-established And Suburban Feel Banbury-Don Mills Neighborhood. Steps To Shops At Don Mills, Moccasin Trail , Edwards Gardens And TTC. Close To Major Highways 404/DVP And 401. This Property Is A Must See To Appreciate Its Beauty. (id:60626)
Homelife Landmark Realty Inc.
220 King High Drive
Vaughan, Ontario
Custom top quality built gem in high demand part of THORNHILL. Around 6000 ft. a of a finished space on the large pool size lot offering Ultimate in luxury and timeless elegance. Circular custom stone driveway can fit up to seven cars. Completely Finished with high-quality materials walk out basement has everything for entertaining, relaxing, or comfortable living, featuring large recreation and game rooms, fully equipped spacious kitchen, bedroom, three-piece bathroom and spa with sauna and hot tub.Open to above grand foyer,with skylight and plenty of pot lights.9' ceilings on the main and second floor.Deep lot has Mature trees around for privacy. Well maintained property.Conveniently located with in short distance to schools, parks, shopping centres, transit and highways. Must be seen!!! (id:60626)
Sutton Group-Admiral Realty Inc.
3645 Mckinley Beach Drive
Kelowna, British Columbia
Gorgeous modern home in McKinley Beach where elevated Okanagan living meets thoughtful design & panoramic lake views. Situated on a rare 0.374-acre lot, this estate boasts a spacious family layout with resort-style amenities, expansive indoor-outdoor living, & a self-contained 2 bed/1 bath legal suite. The main level impresses with soaring ceilings, a chef’s kitchen featuring JennAir appliances, a massive island, & a seamless connection to the covered deck—perfect for al fresco dining. The luxurious primary suite enjoys sweeping lake &valley views, a spa-inspired ensuite, & a walk-through dressing room. A bright office, large pantry, powder room, & laundry complete this level. Downstairs, entertain in style with a rec room, wet bar with pass-through windows, wine cellar, & direct walkout access to the backyard oasis, featuring a heated saltwater pool, hot tub, & built-in firepit. Three additional beds & two baths offer flexibility. Upstairs, a versatile loft space is ideal for a home office or gym. The legal suite offers privacy & comfort with a separate deck, laundry, & private entrance. A highlight of this home is the 1300+ sq ft garage with cabinets, separate heat, & hard wired for network. Located minutes from the marina, airport, UBCO, wineries, & golf. Residents enjoy exclusive access to McKinley’s amenity centre with gym, pool, hot tub, pickleball, & more. This is a rare opportunity to own one of the most versatile & beautifully appointed homes in McKinley Beach. (id:60626)
Unison Jane Hoffman Realty
2760 Dry Valley Road
Kelowna, British Columbia
A rare opportunity in the heart of the Okanagan—16.19 acres of fully fenced, gently sloped land offering endless potential for farming, equestrian pursuits, or a private retreat. Nestled on a quiet no-thru road, this 5-bedroom, 4-bathroom home boasts over 4,800 sq ft of interior living space, blending comfort and functionality in a prime location just minutes from Lake Country and Kelowna. Perfect for agricultural ventures, the property features an irrigation system, making it ideal for a vineyard, orchard, livestock or for a contractor, lots of flat space and parking. Horse enthusiasts will appreciate the impressive 1,800 sq ft barn, complete with a tack room, hay storage, and eight stables. A detached 1,200 sq ft garage provides ample space for vehicles, equipment, or a workshop—perfect for contractors and hobbyists alike. A unique chance to own a versatile acreage in one of the Okanagan’s most sought-after locations. Enjoy the best of both worlds with the serene countryside at your doorstep and urban amenities just a short drive away. Schedule a viewing today to experience its full potential! (id:60626)
RE/MAX Kelowna
2760 Dry Valley Road
Kelowna, British Columbia
A rare opportunity in the heart of the Okanagan—16.19 acres of fully fenced, gently sloped land offering endless potential for farming, equestrian pursuits, or a private retreat. Nestled on a quiet no-thru road, this 5-bedroom, 4-bathroom home boasts over 4,800 sq ft of interior living space, blending comfort and functionality in a prime location just minutes from Lake Country and Kelowna. Perfect for agricultural ventures, the property features an irrigation system, making it ideal for a vineyard, orchard, livestock or a contractor with lots of flat area and the mechanic shops close by. Horse enthusiasts will appreciate the impressive 1,800 sq ft barn, complete with a tack room, hay storage, and eight stables. A detached 1,200 sq ft garage provides ample space for vehicles, equipment, or a workshop—perfect for contractors and hobbyists alike. A unique chance to own a versatile acreage in one of the Okanagan’s most sought-after locations. Enjoy the best of both worlds with the serene countryside at your doorstep and urban amenities just a short drive away. Schedule a viewing today to experience its full potential! (id:60626)
RE/MAX Kelowna
1487 Myron Drive
Mississauga, Ontario
Immerse yourself in Lakeview's sought-after community w/ this incomparable 2-storey residence situated on a 51 x 265 ft lot backing onto the Lakeview Golf Course & surrounded by mature greenery. The charming stone facade w/ elongated driveway for 6 vehicles sets a captivating tone which is maintained as you step through the front door & into the breathtaking open concept interior. Here, you're greeted w/ soaring ceiling heights elevated w/ LED pot lights & coffered ceilings in several rooms, sophisticated hardwood floors, expansive windows & large living spaces where loved ones gather. The gourmet kitchen is the heart of this home & showcases a meticulously thought out design w/ a servery station/pantry, a centre island w/ quartz countertops, ample upper & lower cabinetry space, and a breakfast area that opens up to the backyard deck for seamless indoor-outdoor entertainment. For those that love hosting movie night, your family room provides the perfect ambiance to do so w/ a gas fireplace, built-in speakers, coffered ceilings & a picture window. Accompanying this level are your formal living & dining areas, a home office w/ solid wood wainscotting & a mudroom w/ pet shower. Ascend upstairs & into the Owners suite curated for rest and relaxation while offering "must haves" including a large walk-in closet & a spa-like 6pc ensuite w/ steam shower. 3 more spacious bedrooms down the hall w/ their own design details including walk-in closets & 4pc ensuites + the laundry room. The basement completes the interior w/ an oversize rec area that blends a home gym with mirrored walls, a game area, and a secondary living area to gather around. At last, your backyard Oasis w/ modern composite fence awaits offering residents an upper deck w/ Lumon glass roof to enjoy your morning coffee or evening cap, a lower stone patio w/ sitting area & hot tub - perfect for alfresco dining and relaxation, and ample green space with room to add an in-ground pool.Apprx $300k spent in upgrades (id:60626)
Sam Mcdadi Real Estate Inc.
29 Peru Road
Milton, Ontario
Team Tiger presents 29 Peru Road, absolutely one of Miltons most impressive homes. This custom-designed modern masterpiece by award-winning Sensus Design Studio is set on a rare 60 x 520 ft lot backing onto 16 Mile Creek, with breathtaking views of the Niagara Escarpment, Glen Eden Ski Hill, and Kelso Beach.The grand foyer features 25-ft ceilings, black aluminum accents, and a floating glass staircase with LED-lit treads. Floor-to-ceiling windows offer spectacular natural views. The designer kitchen boasts custom cabinetry, gas cooktop, built-in coffee machine, full-size wine fridge, and a reverse osmosis water system.Interior highlights include heated floors in the ensuite and mudroom, solid core doors, flush baseboards, concealed European hinges, and fully automated roller shades. The primary suite offers a gas fireplace, sleek black tub, soundproofing, blackout blinds, and a hidden locking closet.Enjoy resort-style outdoor living with a saltwater hot tub, professional ice bath, two fire pits, cascading stone landscaping, PVC deck with enclosed storage, and mature pear and apple trees. A creek-side fire pit offers a Muskoka-style escape just steps from your door.Tech-savvy features include a full smart lighting system, automated irrigation, security cameras, Nest doorbell, surround sound, and a car charging port. The finished garage loft with epoxy flooring and a collapsible squat rack creates a versatile bonus space.This is more than a homeits a private retreat, entertainers dream, and modern design statement all in one. (id:60626)
Century 21 Heritage Group Ltd.
682 Holborn Road
East Gwillimbury, Ontario
Offered for sale for the first time in 30 years, 25 acres of highly sought after land in Queensville. This property is surrounded by future development sites. There is a small 3 bedroom 2 bathroom home, detached work shop, and an unfinished Barn on the property. Zoned Ru, Many different agricultural/residential uses. The fields are mainly untouched and the foot print of an old horse race track still exists. This property has massive potential for a buy and hold investment, future development or build your custom dream home. The Bradford By-pass will be constructed just a few properties south of here, with a direct on ramp to 2nd concession directly accessing this property. Many of the homes on 2nd concession have already been expropriated by the province and construction for the Bradford bypass has already begun in some parts. Although this property is not in direct line of the highway it will most definitely benefit from the massive improvement the highway will make for travel from queensville to all major cities in southern and northern Ontario. Once completed this property will have direct access to all of the major highways, putting queensville right in the centre of it all. Only 30 minutes to the Dvp, this property is already located in an ideal location. This property holds massive potential for a long term investment/ cash bank. (id:60626)
Woodsview Realty Inc.
777 Lakelands Avenue
Innisfil, Ontario
Luxurious Executive Residence Situated In The Prominent & Highly Coveted Neighbourhood Of Innisfil! Extensively Upgraded, Exquisite Show Home Perfection W/ 3962 Sqft Of Spectacular Living Space + Pro. Fin W/O Bsmt, Rarely Offered 80' Prime Waterfront Featuring An Open Concept Main Flr W/ Wraparound Deck, Gourmet Kitchen Showcases Centre Island, & Abundance Of Large Windows Capture Golden Rays Of Sun, Stunning Views Of Lake Simcoe, Plenty Of Parking, Short Boat Ride To Friday Harbour W/ Outstanding Golf Course++ (id:60626)
RE/MAX Hallmark York Group Realty Ltd.
56 Taurus Crescent
East Gwillimbury, Ontario
Welcome to this Architecturally Exquisite Home in the highly sought-after Sharon Village Neighborhood. This spacious and thoughtfully laid out Model Home features an impressive 4280+ sqft. Situated on a Premium 69 x 142.52 Lot with Southern Exposure, a Backyard Oasis, a custom-built pergola, and an inground pool. 3 car garage with 9 total parking spaces. Fabulous in-law suite in the partially finished basement with an Ensuite bathroom. Features include 10 ft ceilings on the main, 9 Ft Bsmt & 9 Ft 2nd Floor. Detailed Waffle in the Family Room and Tray Ceilings in the Primary Bedroom. Oversized shower with Drip Area, free-standing Oval Tub in spa-inspired ensuite. Main floor office, heated floor laundry, and more... $$$$ spent on landscaping and interlock and more.... Bright, spacious, and suitable for entertaining on a grand scale inside and out. Don't miss your opportunity to call this GEM home! **Please note that the living room is virtually staged** Built Energy Star Compliance For Maximum Efficiency. Just minutes to the GO station & Hwy 404, Upper Canada Mall & major box retail. Parks & open spaces, as well as miles of groomed trails, surround this masterfully planned community. (id:60626)
Homelife Landmark Realty Inc.

