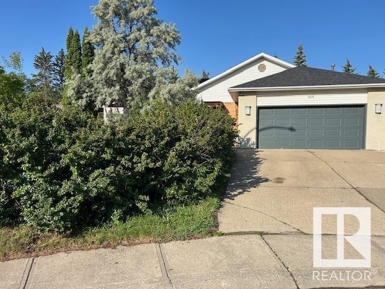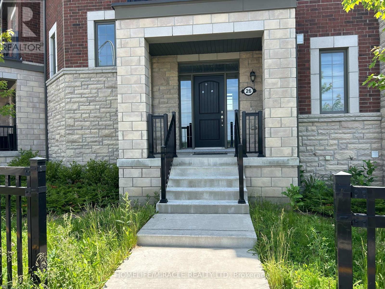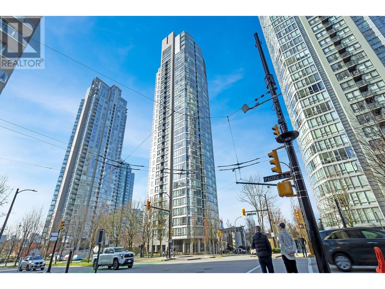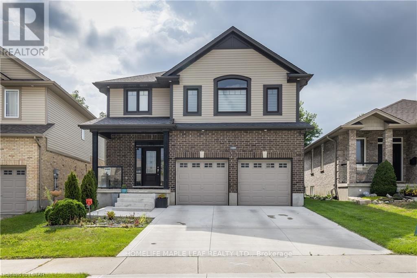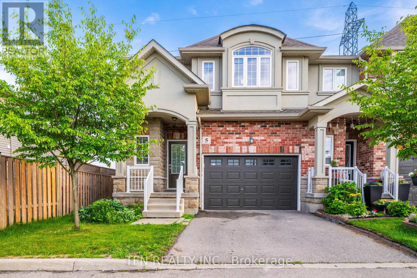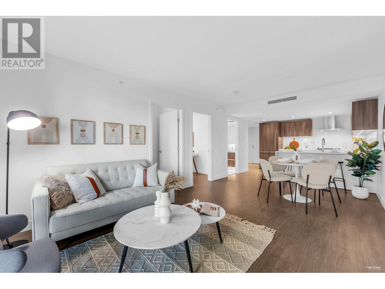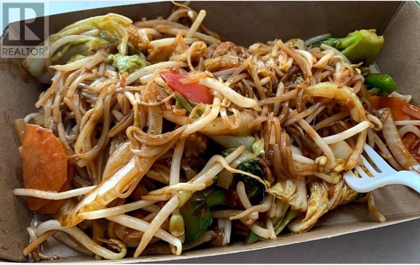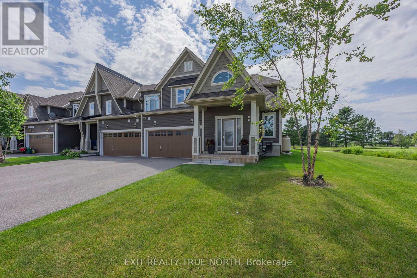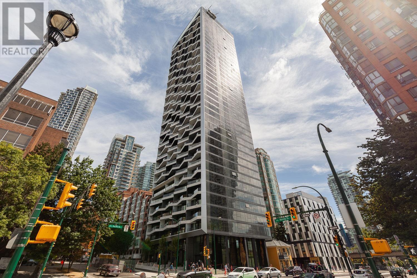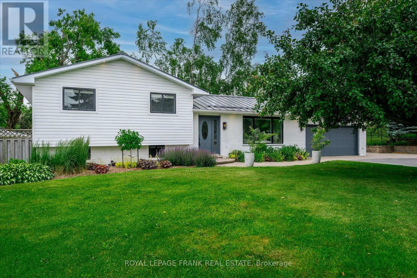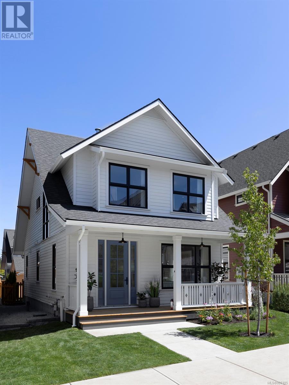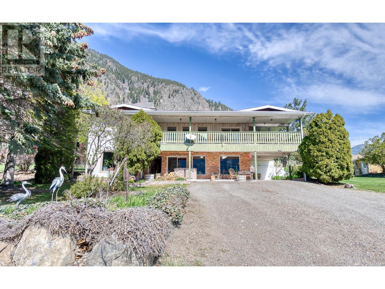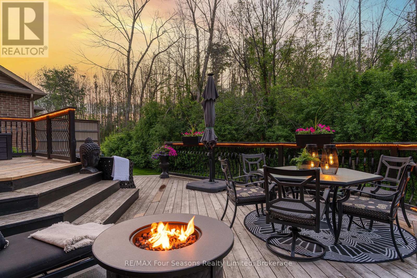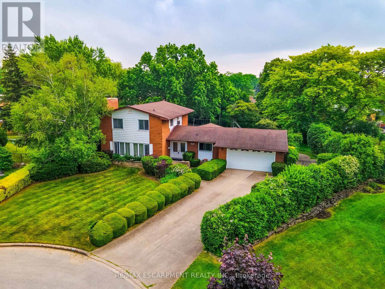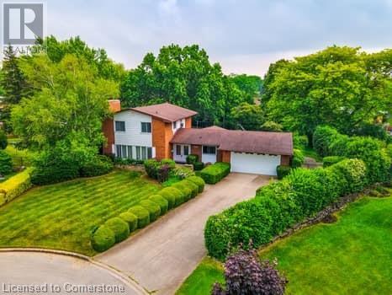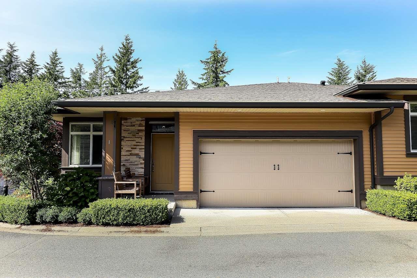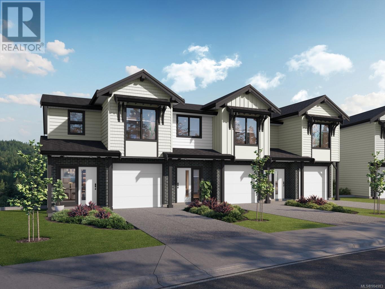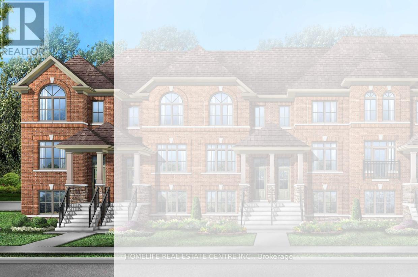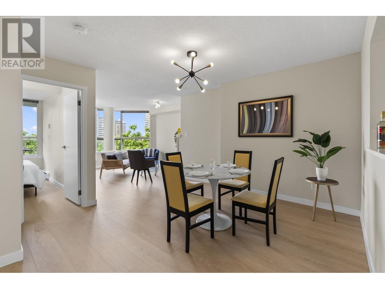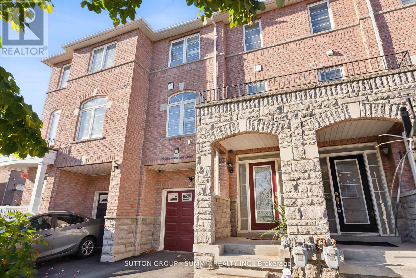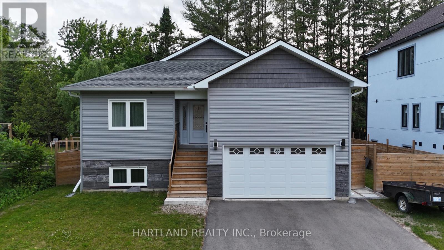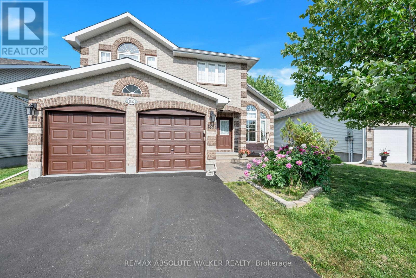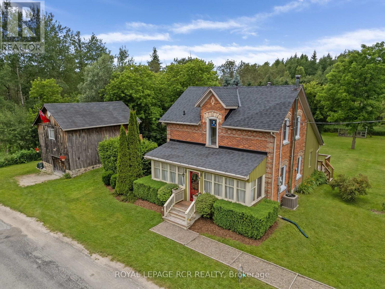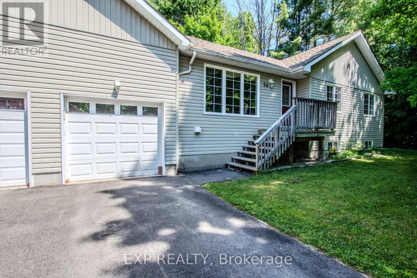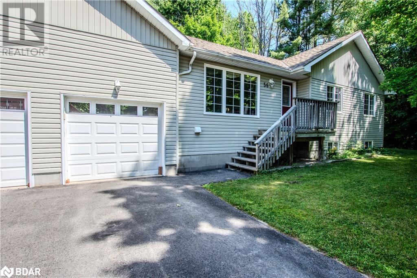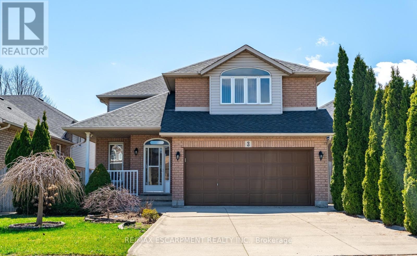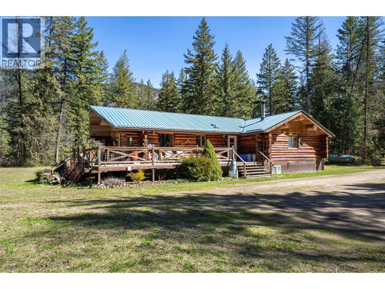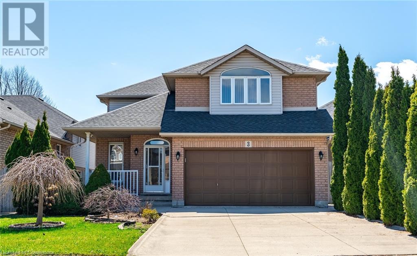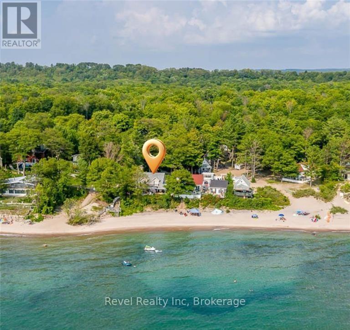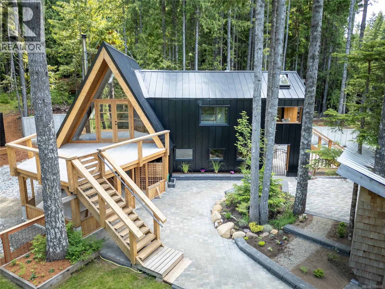710 & 714 Westminster Road
Swansea Point, British Columbia
A rare double-lot opportunity in the highly sought-after Swansea Point community! 710 and 714 Westminster Road are being offered together as a package—giving you a full 0.69 acre footprint to build the ultimate lake property. Located on a quiet dead-end road, this combined parcel offers unmatched privacy in the area. With flat, usable land and mature trees, it's a blank canvas for a large custom home, detached garage, or even a multi-generational setup. Steps from public beach access on Mara Lake and minutes from Sicamous, this is lakeside living without the crowds. Buy both and create something truly unique in one of the most peaceful corners of the Shuswap. Property lines in the photos are approximate* (id:60626)
Royal LePage Downtown Realty
2146 9b Avenue S
Lethbridge, Alberta
Welcome to 2146 9B Avenue South. Centrally located, this 1/4 acre lot backs onto a secluded park and is within walking distance to Chinook Regional Hospital,Henderson Park, schools and shopping. The home underwent construction in 2018,creating a bright and spacious home that embraces all that the location has to offer. Starting with the yard, the 60x60 grassed area has been the host to many friendly hockey games on the home rink during the winter and soccer games in the summer. The party can continue as you enjoy the Canada fireworks from the backyard It the perfect place for your friends and family to gather. The home is 2800 square feet above grade including three well appointed bedrooms and two bathrooms on the main floor. Central to the home is the great room with 14ft vaulted ceilings. Bring the outdoors in while enjoying the view of the expansive years and park through wall to wall windows. A walk through the pantry and large boot room brings you to an oversized 28x28 attached garage. Above the garage you’ll find the perfect game room for kids of all ages. The room is expansive with ample space for a pool table,gaming center,home gym, and golf simulator! To complete the house,the basement is a completely separate non legal 1200 square foot 2 bedroom one bathroom suite the suite has its own entrance laundry and heating system. This property is a rare find. A spacious home situated on a quarter acre of land all within the inner city (id:60626)
Onyx Realty Ltd.
6139/6141 Linden Street
Halifax, Nova Scotia
Welcome to 6139-6141 Linden Street, a property bursting with potential and situated on a special street in south end Halifax. This 100 year old building has 2 separate side by side 3 bedroom units and a lovely backyard along with a paved driveway for 2 vehicles. The property has retained much of the original character in one unit with softwood floors, and a charming staircase. The other unit has been stripped down and is ready for redevelopment by the next owner. The possibilities are endless for an investment, owner occupied rental situation or for complete redevelopment. The location is exceptional with its proximity to Quinpool Road, universities, schools and downtown- All while nestled on a tiny tree-lined street. (id:60626)
Royal LePage Atlantic
101 Westridge Rd Nw
Edmonton, Alberta
Discover this stunning, fully finished 5-bedroom bungalow with a double attached garage, situated on a massive 1,383.6 m² lot in the desirable Westridge community. With RS zoning, this property offers exceptional investment potential, allowing for up to 8 dwellings, including secondary suites and backyard housing. The main floor features 3 bedrooms, 2 full baths with Jacuzzi, a spacious living and dining area, a well-sized kitchen, and a den, while the fully finished basement includes, family room, full bath , computer room, and large storage space. A separate side entrance leads to a self-contained 2-bedroom mother-in-law suite with a kitchen and full bath, making it ideal for extended family. The grand foyer with vaulted ceilings creates an elegant entrance, while the huge private backyard, featuring apple and palm trees. Parking is never an issue, with space for up to 10 vehicles along the side of the fenced yard. Fully Renovated and move-in ready, close to all amenities. Don't miss out. (id:60626)
Royal LePage Noralta Real Estate
287 Rue De L'ile Street
Caraquet, New Brunswick
DREAM HOUSE BY THE SEA! Discover this exceptional property, a prestigious residence where luxury and comfort meet in an idyllic setting. This unique property is nestled on the shores of Chaleur Bay, in the beautiful cultural town of Caraquet, just minutes from all services, the marina, and the bike path! This 4-bedroom, 2-bathroom home sits on a vast 2-acre lot offering privacy and direct access to the beach with nearly 150 feet of waterfront. Recent construction, quality materials, sleek design, and a modern style will charm you. On the main floor, a spacious entrance with storage, a splendid kitchen open to the dining room, and a living room that invites you to relax with a cathedral ceiling, a wood-burning fireplace, and the most beautiful sunsets. The master suite, a true haven of peace with its podium bath and walk-in closet, offers breathtaking views of the sea. An office area and a bathroom with a laundry area complete the upper floor. The mezzanine will delight you with its guest bedroom overflowing with natural light. The basement has two other bright and comfortable bedrooms, ideal for welcoming family and friends with their private bathrooms. As a bonus, there's storage space and a large workshop. An attached, insulated double garage and a detached garage provide even more storage. Superb landscaping and breakwater along the coastline. Treat yourself to an incomparable living experience! (id:60626)
Royal LePage Parkwood Realty
26 Fiesta Way E
Whitby, Ontario
Welcome to this beautiful and spacious townhouse!Enjoy 2,183 sq. ft. of modern living space in one of Whitby's best locations. This stunning home features 4 bedrooms and 4 bathrooms, perfect for families of all sizes.Conveniently located close to major highways 401, 412, and 407, commuting is a breeze. You'll also be near all essential amenities Walmart, Costco, GO stations, schools, parks, and more.Dont miss this incredible opportunity to live in comfort and convenience! (id:60626)
Homelife/miracle Realty Ltd
85 Cresthaven View Sw
Calgary, Alberta
Welcome to this immaculately maintained 2-storey family home, perfectly situated on a massive 6,253 sq.ft. corner lot in the peaceful, hilltop community of Crestmont. With beautiful landscaping, a front garden framed by a retaining wall, and great curb appeal, this home offers an ideal blend of function, style, and location.Step inside to a bright and open floorplan filled with natural light from large windows throughout. The spacious kitchen boasts ample cabinetry and offers one of two convenient entrances from outside, while a main floor flex room adds versatility for a home office, playroom, or formal dining. The soaring ceilings in the living room create a grand yet welcoming atmosphere—perfect for family living and entertaining.Upstairs features three generously sized bedrooms, all capturing the essence of the nearby mountain views, offering a daily reminder of the natural beauty that surrounds you.The fully developed walk-out basement adds another level of living space, complete with a wet bar, fourth bedroom, and a full bathroom—ideal for guests, teens, or a private home retreat.Outside, enjoy summer evenings on the large deck off the dining area, which overlooks a beautifully landscaped backyard with a built-in irrigation system, perfect for relaxing or hosting. The concrete driveway and second private entrance to the kitchen provide added functionality and charm.Recent updates include a new hot water tank (2021) and roof shingles (2019) for peace of mind.Located just minutes from Winsport, Greenwich Farmers’ Market, and an easy commute to Calgary’s downtown core, this home also offers quick access to the TransCanada Highway and Stoney Trail, making mountain getaways or city errands a breeze.This is more than just a place to live—it’s a lifestyle to enjoy. Discover everything this exceptional Crestmont home has to offer. (id:60626)
Century 21 Bamber Realty Ltd.
1905 1438 Richards Street
Vancouver, British Columbia
ZURA 1 - Concord´s highly sought-after building in Yaletown´s Beach District. Just steps from the seawall, Roundhouse Community Centre, shopping, and George Wainborn Park. This renovated 1-bedroom + den has been transformed into a modern, sophisticated oasis. Features custom-built storage space for a pantry and extra closet. The bathroom has been renovated, and the unit boasts updated flooring throughout, oversized floor-to-ceiling windows, and modern light fixtures. Enjoy a stunning view of Granville Island and False Creek from the patio, perfect for relaxing or entertaining. The open den is ideal as a reading corner or office space. Resort-style amenities include a 24-hour concierge, indoor pool, hot tub, squash court, theatre, guest suite, fitness centre, steam room, and sauna. (id:60626)
Royal LePage Sussex
1285 Whetherfield Street
London North, Ontario
Upgraded 4-Bedroom Detached Home in Prestigious Oakridge Crossing Nearly 3,000 Sq. Ft. of Total Living Space!Welcome to this beautifully upgraded 3+1 bedroom, 4-bath detached home with modern finishes and income potential, located in the highly sought-after Oakridge Crossing community. Boasting approximately 2,982 sq. ft. of living space (AG: 2,154 sq. ft. + BG: 828 sq. ft.), this home features a sun-filled layout, a modern kitchen with a large pantry, and a fully fenced private backyardperfect for entertaining or family gatherings. The finished basement includes a separate one-bedroom apartment with its own kitchen and full bathroom, offering excellent rental income. Both the upper and lower units are currently rented separately, generating $5,000/month in total. Buyer will receive vacant possession on closing or may choose to assume tenants. Additional Features 2 Kitchens (1+1)4 BathroomsDouble Car GarageIncludes 2 Fridges, 2 Stoves, Built-in Dishwasher, Washer & DryerAll Existing Electrical Light Fixtures IncludedA true turn-key investment opportunity or ideal family home in a prestigious neighborhood. Don't miss out! (id:60626)
Homelife Maple Leaf Realty Ltd.
5 - 73 Medici Lane
Hamilton, Ontario
Welcome To This Bright And Spacious End-Unit Townhouse In A Highly Sought-After, Family-Friendly Neighbourhood. This Beautifully Maintained Home Features Three Rare Oversized Bedrooms On The Second Floor, Offering Generous Space For A Growing Family, Guest Rooms, Or A Home Office. With 9 Ft Ceilings And Large Windows, The Home Is Filled With Natural Light And A Sense Of Openness. The Open-Concept Main Floor Includes A Stylish Kitchen With An Oversized Granite Countertop, Over-The-Range Microwave, Pull-Out Faucet And Double Sink. Perfect For Cooking And Entertaining. A Gas Fireplace Adds Warmth And Charm To The Living Area. Smart Home Upgrades Include A Nest Thermostat That Controls The Homes Climate (AC, Furnace And Humidifier) And Smart Switches For Lighting Automation, Providing Comfort, Energy Efficiency And Modern Convenience. Additional Features Include Direct Garage Access From The Foyer And A Private Backyard With No Homes Behind Offering Peace, Privacy And A Clear View. Conveniently Located Near Parks, Shopping, Public Transit And Top-Rated Schools, This Home Combines Space, Smart Features And An Excellent Location. (id:60626)
Tfn Realty Inc.
6139/6141 Linden Street
Halifax, Nova Scotia
Welcome to 6139-6141 Linden Street, a property bursting with potential and situated on a special street in south end Halifax. This 100 year old building has 2 separate side by side 3 bedroom units and a lovely backyard along with a paved driveway for 2 vehicles. The property has retained much of the original character in one unit with softwood floors, and a charming staircase. The other unit has been stripped down and is ready for redevelopment by the next owner. The possibilities are endless for an investment, owner occupied rental situation or for complete redevelopment. The location is exceptional with its proximity to Quinpool Road, universities, schools and downtown- All while nestled on a tiny tree-lined street. (id:60626)
Royal LePage Atlantic
Lot 1 Midday Valley Road Unit# Plan 80344
Merritt, British Columbia
1 partially finished multifamily dwelling in 12+ acre development site. Huge potential. Court ordered sale. (id:60626)
Coldwell Banker Executives Realty
504 6320 No. 3 Road
Richmond, British Columbia
The Paramount by Keltic Development, an award-winning luxury residence in the heart of Richmond. This private 2-bedroom and den(can be 3rd bedroom), 2-bathroom unit offers exceptional convenience and contemporary design, featuring a culinary kitchen with sleek, integrated cabinetry and Miele appliances, as well as a large balcony overlooking the city. Located just steps from Brighouse SkyTrain station and Richmond Centre Mall, you'll have easy access to restaurants, banks, schools, and more. Enjoy resort-style amenities including a private dining room, whisky and wine tasting room, two party lounges, a theatre room, racing stimulator, a Paramount Spa & Wellness Centre with a steam room and sauna, fitness centre, and more. 2 parking. Urban living at its finest-book your showing! (id:60626)
RE/MAX Crest Realty
3115 Museum Rd
Rural Lac Ste. Anne County, Alberta
The convenience of farming life with amenities down the block! Well maintained bungalow offers 3 bedrooms and full bathroom, large kitchen/dinette & living room/dining area. Functional porch entry with sink to clean up on your way in. Partial basement offers laundry, utility and storage. There are (2) detached garages, both have power and one is also heated with lean to and used as a shop. Also included is a 37' x 24' barn with livestock stalls & metal roof, a 41' x 54' metal quonset, 40'x40' working facility building& 12' x 13' well house. Property had elk until recent years and elk fencing with page wire is included. There is a newer drilled well that services the home and an operations well by barn for livestock. The property has (2) accesses off Museum Road and a 3rd off Range Road 31 and is located within a mile from the town of Alberta Beach. (id:60626)
RE/MAX Real Estate
2865 Roseland Avenue
Terrace, British Columbia
For more information, click the Brochure button. rand new 2024 home on 4-acre, fully fenced acreage with 2-5-10 home warranty in Jackpine Flats, 10 minutes from Terrace, BC. This charming 3-bedroom, 2-bath bungalow has an open kitchen with quartz counters, eating bar, and stainless steel appliances including double fridge/freezer, stove, microwave, and dishwasher. Laundry with washer/dryer accessible inside and outside. Master bedroom features walk-in closet, 4-piece ensuite with walk-in shower, and 2-person sauna. Living room opens to wrap-around composite deck. Two more bedrooms and a 3-piece bath complete the home. Outside: heated 40’x28’ insulated garage/shop, garden, greenhouse, fruit trees, fenced dog run, and outbuildings. Well and septic onsite. Stunning mountain views. 2000 590 SL Case Backhoe included (id:60626)
Easy List Realty (Bcnreb)
300, 751 3 Street Sw
Calgary, Alberta
Highly profitable food franchise in downtown core. Situated in a busy, high-traffic food court where customers are always on the lookout for great food. Fully equipped with everything you need to hit the ground running—no hassle, just profit. Long term staffs would like to stay. Annual gross revenue is around $1.1M. (id:60626)
C-Luxury Realty Ltd.
7288 Highway 26 Road
Clearview, Ontario
Amazing Opportunity To Own Commercial Building in Stayner, Busy traffic Enroute To Wasaga Beach/Blue Mountain And Ski Country Famous. Main Floor Retail Appx 3500 Sqft /FULL BASEMENT STORAGE, 2nd floor 5bd room Appt 2800 Sqft, Private Parking at the back of property, Great Building With High Traffic Exposure, Profitable Property With Two Income Streams Of Live And Work. With Separate Site Entrance for appt (6 Bedroom Apartment) with Premium-sized building. Private parking at back of property. Profitable Commercial/Residential Property With Two Income Streams Of Live And Work. Enjoy the potential in Retail or Investment Opportunities, Centrally located gem, Newly Renovated Hydro panel, Flooring-Washrooms-Laundry-Lights-Cameras-Windows, and much more. (id:60626)
Century 21 Green Realty Inc.
867 Lawson Avenue
Kelowna, British Columbia
NOW VACANT – Quick Possession Possible! This charming home in Kelowna’s revitalizing downtown core is ideal for first-time buyers, savvy investors, or anyone looking for a solid holding property with future potential. Set on a spacious 0.17-acre lot (approx. 50 x 150 ft), it offers both street and back lane access, with MF1 zoning and future land use designation as CNHD. The well-maintained home features 3 bedrooms, 1 bathroom, a detached garage, and an additional shed for storage. A welcoming front porch and covered veranda in the fully fenced backyard provide great spaces to relax or entertain—perfect for kids, pets, or enjoying Kelowna’s mild seasons. The landscaped yard includes a cherry tree, berry bushes, and plenty of green space to enjoy or garden. With ample off-lane parking for your vehicles, RV, or recreational gear, this property is as practical as it is charming. Walk to Okanagan Lake, visit local brew pubs and cafe 233, or take a short stroll to downtown Kelowna’s vibrant shopping, dining, and entertainment. This is a fantastic opportunity to enjoy the downtown lifestyle with room to grow—and the flexibility for future development. (id:60626)
Coldwell Banker Horizon Realty
80 Links Trail
Georgian Bay, Ontario
The highlight of the freehold towns this one was originally built for one of the development owners. A Freehold end unit that offers an unparalleled level of natural light, luxury and sophistication with top-to-bottom customization and high-end finishes, making it literally a one-of-a-kind diamond in the community. Main floor family room w. cathedral tray ceiling, luxury lighting, unobstructed breathtaking views of the 18th fairway and spectacular evening sunsets, 2 French door walk outs custom feature wall with convection electric fireplace. Main floor primary suite features french door walkout, large custom walk-in closet with built-ins, and luxurious en suite with oversized shower, dual shower heads, and a private "water closet". Chefs kitchen with gas stove, stainless steel appliances, pot filler tap, custom backsplash, floating shelving, wine fridge, serving counter, and large pantry with custom pull outs. Dining room is easily convertible into a fourth bedroom or an office, with recessed ceiling and pot lights. Second level family room & gorgeous custom laundry room. Additional highlights include pot lights & luxury lighting throughout the entire home, 6.5-inch baseboards with built-in electrical receptacles, hardwood floors throughout, custom Hunter Douglas blinds & an interior whole home air cleaner. A view to live for up the 18th Fairway from inside the house and from the back deck where you can also spend evenings taking in breath taking Georgian Bay Sunsets. No neighbours on one side. Sprinkler system, large deck with gazebo and privacy walls for your luxurious outdoor oasis. Long list of custom features is available & they must be seen in person to appreciate! This is about living your best life, whatever that is to you! Easy walks, biking, breathtaking views, boating, golfing, pickle ball, gathering with friends, dinner at the club house, laughs and more! Visit our web site for more information! Social membership applies for amenities. (id:60626)
Exit Realty True North
1701 889 Pacific Street
Vancouver, British Columbia
ONLY 01 PLAN WITH PARKING. Luxury tower at the heart of DT Vancouver The Pacific by Grosvenor. This meticulously designed 1 bedroom suite offers renowned Italian millwork by Snaidero throughout the kitchen and bathroom, imported stone works, and is equipped with top-of-the-line appliances from Sub-Zero, Wolf and Miele. The open concept living with large floor-to-ceiling windows overlooking the world-class views of false creek and Vancouver downtown, and a large 96sf balcony stretches the full width of the suite to maximize the expansive views. The amenities included 24hr concierge, lounge and illuminated outdoor terrace, and fitness facilities, and within walking distance to marinas, shopping, and parks. (id:60626)
Oakwyn Realty Ltd.
1954 Cathcart Crescent
Cavan Monaghan, Ontario
Country living on the west edge of Peterborough. This beautifully updated 3 bedroom, 2 bath home is situated on a well treed almost 1/2 acre lot. Minutes to shopping in Peterborough or the Hwy #115 for commuters. Professionally renovated from top-to-bottom, it features a lovely living room with reclaimed BC engineered hardwood and large picture window to enjoy garden views. Chefs kitchen with ceramic flooring, solid surface countertops, loads of cabinetry and high-end appliances open to dining area. Walkout to an exposed beam covered deck overlooking expansive fully fenced backyard with inground pool. Upstairs you'll find 3 good sized bedrooms as well as a beautifully renovated main bath. The lower-level features a recreation/media room, laundry area and a custom 3pc bath with heated floors. Huge crawlspace for storage. The oversize double garage is currently used as a gym, with built-in custom cabinetry. Parking for 4-8 cars or an RV, boats or trailers. Upgrades include steel roof, pot lighting in eaves, newer windows, upgraded flooring through-out. Natural gas heat, central air, whole house generator and large backyard shed. This unique home and resort like backyard are in move in condition. (id:60626)
Royal LePage Frank Real Estate
2162 Church Rd
Sooke, British Columbia
IMPROVED Price! Discover Wadams Farm—Sooke’s newest intentional community of West Coast farmhouse-style homes, designed for connection, comfort, and timeless style. Located in the heart of Sooke, these thoughtfully crafted homes feature covered front porches, perfect for relaxing and engaging with neighbours. Inside, enjoy premium finishes including Fisher & Paykel appliances, quartz countertops, and soft-close illuminated cabinetry. Spa-like bathrooms offer a calming modern farmhouse vibe with matte black accents, custom vanities, and porcelain tile walls in the ensuite. Step out from your kitchen to a stone patio and a detached 2-car garage with EV-ready outlet. Embrace the balance of intentional living and elevated design. Skip the GST for First Time Home Buyers and take advantage of the Property Transfer Tax Exemption for all! OPEN HOUSE every Sat/Sun from 12–3PM — come see what makes Wadams Farm so special! (id:60626)
Coldwell Banker Oceanside Real Estate
648 Keremeos Bypass Road Road
Keremeos, British Columbia
Stunning 5-Bedroom Home with In-Law Suite & Panoramic Views – Keremeos, BC. Nestled on 2.5+ acres of irrigated, usable land in the serene outskirts of Keremeos, this one-of-a-kind property offers the perfect blend of peaceful rural living and modern comfort. This beautifully maintained 5-bedroom, 4-bathroom home includes a ground-level in-law suite with private entrance—ideal for extended family or guest accommodations. Step outside to a spacious patio and take in the breathtaking, panoramic views of the Similkameen Valley. This is outdoor living at its finest! The property is fully set up for both personal enjoyment and income potential, featuring income producing blackberries, a variety of fruit trees, and table grapes—perfect for enjoying the fruits of your labour, or paying those property taxes! For the hobbyist or entrepreneur, this property is a dream come true: a large garage, a fully equipped workshop, and a Quonset building for additional equipment storage offer endless possibilities. With plenty of space left to create paddocks for livestock or plant more bountiful vines! Endless opportunities. Don’t miss this rare opportunity to own a slice of paradise just minutes from Keremeos. Whether you're looking for a family homestead, a peaceful retreat, or a small-scale farm, this property checks all the boxes! (id:60626)
RE/MAX Wine Capital Realty
37 Chamberlain Crescent N
Collingwood, Ontario
Welcome to your next chapter in one of Collingwoods most inviting and family-friendly neighbourhoods where comfort, style, and a strong sense of community come together. Situated just steps from the Black Ash Trail, JJ Cooper Park, and the towns extensive scenic trail system, this beautifully appointed home offers the ideal balance of everyday convenience and natural surroundings. The open-concept main floor is thoughtfully designed, featuring a spacious great room with a gas fireplace, elegant stone surround, and custom built-in storage. The dining area is a true standout with its stylish shiplap feature wall, adding warmth and a touch of coastal charm. The gourmet kitchen is a standout, featuring a 36 Bertazonni 4 burner gas stovetop, premium Bosch dishwasher and refrigerator/freezer, and a walk-in pantry that offers both convenience and ample storage. Whether you're preparing meals for the family or entertaining guests, this kitchen is as functional as it is stylish. From the main living area, step out to a private two-tiered deck that offers the ideal setting for your morning coffee, family barbeques or relaxing with a good book. Upstairs, you will find three spacious bedrooms, each offering generous storage and plenty of natural light. The fully finished basement extends your living space even further, with a large bonus room, modern 3-piece bathroom and a full laundry room that adds everyday ease. Beyond your doorstep, Collingwood offers something for everyone. Known for its vibrant downtown, excellent schools, and thriving arts and culinary scene, it is also a four-season playground with easy access to Georgian Bay, Blue Mountain, and endless trails for hiking, biking, and skiing. Whether you're raising a family, downsizing, or simply looking for a change of pace, this home and this town will welcome you with open arms. Come see it for yourself. You will feel at home the moment you arrive. (id:60626)
RE/MAX Four Seasons Realty Limited
101 1296 W 70th Avenue
Vancouver, British Columbia
**Builder/Developer Alert** This is rarely offered 14-unit strata building, strategically located in the vibrant heart of Marpole. Situated on the corner of 70th and Hudson. Boasting a prime position within the recently implemented Marpole Community Plan, this property holds immense potential for redevelopment (6storey 2.5FSR) and increased density based on the RM-3A zoning (please refer to MCP). Minutes to Highway 91, YVR airport, and Downtown Vancouver. (id:60626)
Initia Real Estate
3546 Eton Crescent
Niagara Falls, Ontario
Large, Almost HALF an Acre (.44 Acres) Property in Quiet and Sought after Rolling Acres Neighbourhood in Niagara Falls. Over 215 Feet Deep, it's the Largest Lot on the Street. Practice your Golf chip shots in the backyard after backing in your Boat to the side yard and then taking a swim in your 22" x 14" Inground Pool. Sitting at the Base of the Crescent, you rarely find these Lots in the Falls and this maybe one of the last on this Cul de Sac with an Island roundabout for a while with recent turnover. 2352 square foot, 4 Bedroom, 2 Full, 2 Half Baths, 2 Storey Home. Enjoy the Charm of yesteryear with Huge Living Room with Wood Fireplace, Wet Bar off the Den and Dinette leading to Covered Patio overlooking your Kids and Pets as they run around in your Private & Fenced Backyard that features fruit trees and beautiful scenery when all is in bloom. Don't forget about the Pool!! Double Car Garage with inside entry that can lead to separate entrance to basement. Long 6+ Car Concrete Drive that extends down the side of the home for more storage. Concrete walkway in backyard and shade from trees. Great Catchment for Elementary & Secondary Schools, including French Immersion, French Catholic & Public. (id:60626)
RE/MAX Escarpment Realty Inc.
3546 Eton Crescent
Niagara Falls, Ontario
Prestigious and Custom Crafted. This Large, Almost HALF an Acre (.44 Acres) Property in Quiet and Sought after Rolling Acres / Stamford Neighbourhood in Niagara Falls. Over 215 Feet Deep Pie Lot, it's the Largest Lot on the Street. Practice your Golf chip shots in the backyard after backing in your Boat to the side yard and then taking a swim in your approx. 40' x 18' Inground Pool. Sitting at the Base of the Crescent, you rarely find these Lots in the Falls and this maybe one of the last on this Cul de Sac with an Island roundabout for a while with recent turnover. 2352 square foot, 4 Bedroom, 2 Full, 2 Half Baths, 2 Storey Home. Original Hardwoods on 2nd Floor. Enjoy the Charm of yesteryear with a Huge LIving Room and all its Natural Light with Classic Pocket Doors and a Wood Fireplace, Wet Bar off the Den and Sunken Family Room leading to Covered Patio overlooking your Kids and Pets as they run around in your Private & Fenced Backyard that features fruit trees, berries and beautiful scenery when all is in bloom. Don't forget about that Pool!! Large Basement area that just needs Flooring to make it Fully Finished. Bonus Storage Room as well. Double Car Garage with Inside entry that can lead to separate entrance to basement. Long 6+ Car Concrete Drive that extends down the side of the home for more storage. Concrete walkway in backyard and shade from trees. Great Catchment for Elementary & Secondary Schools, including French Immersion, French Catholic & Public. Short Drive to QEW. Great Home For Sale in Niagara Falls. Add this Home to your Property Search. RSA. (id:60626)
RE/MAX Escarpment Realty Inc.
1455 Highway 522
Nipissing, Ontario
Incredible opportunity for investors, developers, and families seeking self-sufficient living on 200 acres of prime Northern Ontario land. Ideally located on Highway 522 with direct access to Highway 11/400, this property is also just a short drive to North Bay, a city with a regional airport and direct connection to the Trans-Canada Highway. North Bay is known as the Gateway to the North and is poised for growth as the Ring of Fire mining development expands. This region has the potential to become a critical hub, much like Edmonton's role in supporting Fort McMurray's oil fields. With rising demand for affordable housing and transportation access, this property offers a rare and strategic investment opportunity. The land features approximately 70 acres of hay fields, 20 acres of pasture, and a mix of hardwood forest with logging potential. A decommissioned sandpit with a private gated entrance off Black Creek Road South adds future use possibilities. There are also private ATV and snowmobile trails winding through the property. Three severances are available, one natural and two granted giving excellent potential for subdivision or development. The property is set up for hobby or small-scale farming, with a barn serviced by its own hydro panel and well, complete with horse stalls, animal pens, and a hay loft. Additional structures include a chicken coop and Quonset shop, both with hydro, a functional storage garage, a corral, and a sugar shack with salvageable equipment. The updated home features new bathrooms, a brand-new kitchen, appliances, central A/C, new flooring, insulation upgrades, and multiple heat sources including propane, wood furnace, and wood stove. This is a rare blend of rural living, income potential, and long-term development value. (id:60626)
Century 21 Blue Sky Region Realty Inc.
Century 21 First Canadian Corp
1 35846 Mckee Road
Abbotsford, British Columbia
Sandstone Ridge Executive Style Rancher with basement. Open kitchen, dining, living. This spacious floor plan has master bedroom on main floor along with den. Stunning end unit shows better than new, with fresh paint throughout and overlooks Ledgeview golf course. 9' ceilings, Stnlss Appl, quartz counters, large ensuite. Downstairs also 9' ceilings open games/ family room with extra bedroom and full washroom. Loads of storage and bonus A/C throughout home. Gated Complex (id:60626)
RE/MAX 2000 Realty
187 Strathaven Circle Sw
Calgary, Alberta
Beautiful 2 story split home on quiet crescent with stunning private landscaped yard backing onto a park. Kids can walk just steps to private and public school. All poly B has been removed from this home. All windows have been replaced. Step inside the large foyer with tile floor up a few steps to the incredible living room with extra high ceilings with decor moldings, natural light from 3 floor to ceiling windows and polished hardwood floors. This huge room is divided into dining are and living area. Dining room is perfect for those special occasions and warm family suppers. Step into the kitchen with abundance of rich generous cabinets, plenty of granite counter top space, full array of new stainless steel appliances, and ceramic tile floor. Kitchen is open to the sunny breakfast nook with windows on all sides to look out and enjoy your well manicured mature yard. Patio door to large outdoor living area. Down a few steps to the roomy but cosy family room with tiled fireplace nestled between built in entertainment units. Patio door out to the 2 tiered deck area. Down the hall is tyhe updated and upgraded 2 pce bath and the laundry area , as well as the man door to the 2 car attached garage. Upper level boasts 3 bedrooms. An extra large primary bedroom with big walk in closet and 4 pce ensuite bath. Bedroom has bay window for lots of light. Trendy barn door to walk in closet and ensuite. Ensuite bath has long vanity with 2 sinks and there is a separate shower, extra cabinet above vanity between sinks and tile floors. Two other bedrooms on this level and a 4 pce bath. The lower level has a walk up into the amazing yard. Big rec room/games room area for the whole family , a den/flex room area and some storage. This home has been carefully maintained by current owner and shows pride of ownership. Strathcona is one of Calgary's premier areas with all amenities nearby including schools, parks, lrt, shopping, westside rec center and just 45 minutes to the mountains. (id:60626)
RE/MAX Realty Professionals
1443 Atlas Dr
Langford, British Columbia
Introducing Artisan Row! The latest phase of new homes in the popular Westhills neighborhood. These luxurious and comfortable 3-bedroom 2.5-bathroom townhomes are perfect for growing families. The bonus rec room downstairs opens to the backyard patio and is the most versatile room in the house. Games room, media space, playroom, family room or any combination of all. This space has unlimited potential for multiple uses. This prime end unit is an open concept layout with 9’ ceilings and includes a gas fireplace, ductless heat pump, custom cabinetry, quartz countertops throughout, full stainless steel appliance package and a luxurious ensuite with tiled shower, glass door and double vanity. The brand-new playground is right next door. Brand new elementary and middle schools are just down the road, and with Belmont Secondary also in the neighborhood, your children can walk to all levels of school. This home also has a garage, a deck off the living room and a patio in the south facing backyard. The unobstructed views of Mt. Wells and the Sooke Hills Wilderness Park are spectacular. Hiking, biking, outdoor rock climbing are just a few of the recreational opportunities that are right outside your door. Find your home and live well in Westhills. Contact us today to view the show homes, open daily from 12 – 4pm. (id:60626)
Breakwater Realty Inc
359 Inspire Boulevard
Brampton, Ontario
***BRAND NEW END UNIT TOWNHOUSE*** This stunning 4-bedroom, 3.5-bathroom townhouse offers an impressive 2,124 sq ft of beautifully designed living space, combining style, comfort, and functionality. The main level features a bright and open layout with separate living, dining, and family rooms, as well as a modern kitchen perfect for everyday living and entertaining. The kitchen opens onto a balcony that overlooks a private, fenced outdoor area ideal for enjoying fresh air or hosting guests. Upstairs, you'll find three spacious bedrooms, each with its closet, including a luxurious primary suite complete with a walk-in closet and a private ensuite bathroom. The ground level adds even more versatility with a large fourth bedroom, a full 4-piece bathroom, and a conveniently located laundry area perfect for guests, in-laws, or a home office setup. This home offers extra natural light, added privacy, and exceptional space for growing families in a highly sought-after neighborhood. (id:60626)
Homelife Real Estate Centre Inc.
602 1771 Nelson Street
Vancouver, British Columbia
For sale sub penthouse suite with spacious balcony and ocean view selling below property assessment. It has been recently fully renovated with all brand new appliances and is located only 7 minutes walk to English Bay. Open house Sunday July 20, 2-3pm. (id:60626)
Stonehaus Realty Corp.
100 Taylor Avenue
Guelph/eramosa, Ontario
Charming End-Unit Townhome with Park Views in Rockwood! Welcome to 100 Taylor Avenue, a stunning end-unit townhome nestled in the heart of Rockwood's family-friendly community. Built in 2020, this beautifully designed 1,824 sq. ft. home offers modern comforts, a spacious layout, and breathtaking views of Rockmosa Park right across the street! Step inside and be greeted by 9 foot ceilings and gleaming hardwood floors that set the stage for the inviting open-concept living, dining, and kitchen area, perfect for entertaining or cozy nights in. The separate den/office at the front of the home provides the ideal workspace or reading nook. Upstairs, you'll find three generous-sized bedrooms, including a primary suite that feels like a private retreat, featuring a beautiful accent wall, two walk-in closets, and a luxurious 4-piece ensuite with a soaker tub and separate shower. The convenience of an upstairs laundry room makes daily living even easier. Enjoy your morning coffee or unwind in the evening on the charming full-length front porch, where you can relax while taking in the scenic views of the park. A single-car garage and double driveway provide ample parking, and the home's prime location makes it ideal for commuters - just a 15-minute drive to Guelph, 15 minutes to the Acton GO Station, and 25 minutes to Milton. You're also close to local schools, trails, and community amenities. This is more than just a house, it's a place to call home. Don't miss your chance to own this incredible property in Rockwood! (id:60626)
RE/MAX Escarpment Realty Inc.
20 Lawrencetown Street
Ajax, Ontario
Welcome to this beautifully designed 4+1 bedroom, 4 bathroom townhouse in one of the most sought-after neighbourhoods. This home offers a perfect blend of comfort, convenience, and style and is ideal for families, professionals, or savvy investors.Key Features:Hardwood floors throughout.The finished basement has a full washroom and one SS fridge ready to be rented with a separate entrance from the garage.Large windows on all the floors with California shutters make the rooms bright and airy.The living and dining area has a way out to the balcony.Fully equipped with Stainless Steel appliances, sleek cabinetry, and a spacious kitchen.A cozy backyard on the main floor with a fully decked-up patio, perfect for BBQ and gatherings.The main bedroom has a walk-in closet and ensuite bathroom. Other rooms are equipped with generous closets.Attached garage with an automated garage door and a designated parking spot where two cars can fit in back to back.Updates: Roofing done last summer, central humidifier, upgraded bathrooms, energy-efficient fixtures and pot lights, new dryer, automated garage door.Location Highlights:Central Convenience: It is within walking distance to parks and playgrounds, schools, hospitals, a community center, groceries, shopping centers, a gym, good daycares, and dining options.Excellent Transport Links: Public transport is at the doorstep, and there is easy access to GO train and bus and major highways within 2 min drive.Vibrant Community: Friendly and quiet neighbourhood.This townhouse offers a place to live and a lifestyle of ease and comfort. Don't miss this rare opportunitybook your private tour today! (id:60626)
Sutton Group - Summit Realty Inc.
106 Judd Drive
Simcoe, Ontario
Model Home For Sale! Ready for immediate possession. Welcome to 106 Judd Drive! The Beautifully built Model Home by Van El Homes. This 2,628 total finished sq ft bungalow with finished basement offers 4 bedrooms + 3 bathrooms in the Ireland Heights Development. Fully finished lower rec room, 2 bedrooms and bathroom. Features include: fully sodded lots, gas line for exterior BBQ, asphalt driveway, 9' high ceilings on main floor, gas fireplace, engineered hardwood floors and ceramic floors, shower in ensuite to be tiled and includes glass door, all countertops to be quartz, kitchen island, ceramic backsplash. Main floor laundry room, covered porch, central air, garage door opener, roughed-in bath in basement, crown mouldings, exterior pot lights, double car garage. Other models available for viewing, call for your private tours. (id:60626)
Royal LePage Action Realty
206135 Sykes Street N
Meaford, Ontario
Welcome to this beautifully updated and meticulously maintained 3+1 bedroom, 2-bathroom home situated on a rare and expansive double lot in the heart of Meaford. Thoughtfully designed for both comfort and functionality, this home features a spacious open-concept layout with a warm and inviting living area, a bright dining space, and a stunning chefs kitchen complete with modern finishes perfect for everyday living and entertaining.The home boasts three generously sized bedrooms on the main level, plus an additional "bunk" bedroom on the lower level and plenty of recreation space, ideal for guests, a home office, or a growing family. Two stylishly renovated bathrooms offer both luxury and practicality. Every corner of this home exudes quality and care, from the tasteful finishes to the seamless flow throughout. Outside, the oversized lot provides endless possibilities with ample room to relax, entertain, garden, or potentially expand. Enjoy all four seasons in this incredible location, just minutes to Blue Mountain, Collingwood, Georgian Bays beautiful beaches, scenic trails, and local orchards. Whether it's skiing in winter, swimming and boating in summer, or hiking and exploring in spring and fall, this location offers year-round lifestyle appeal. Perfect as a full-time residence, weekend retreat, or long-term investment, this home is close to schools, parks, shops, restaurants, and essential amenities. A rare opportunity to own a move-in-ready home with future potential in one of Southern Ontarios most sought-after recreational regions. Garage can easily be added to the home or as an additional structure. (id:60626)
RE/MAX All-Stars Realty Inc.
22 Berkely Street
Wasaga Beach, Ontario
Welcome to this Custom Detached Home in Wasaga Beach! Enjoy the open concept living space, Eat-in Kitchen with Quartz Countertop Island. Pot lights throughout & Walkout to Deck and Backyard. Spacious Master Bedroom with Ensuite Bath with Shower Panel Tower & Body Jets. Convenient Washer & Dryer on Main Floor. Huge Basement with Large Windows, Spacious Bedroom with Walk-In Closet and 3 PC Bathroom. Side/Separate Entrance to Mudroom and Basement Provided Great Potential. Enjoy a Day at The Beach Minutes Away. (id:60626)
Hartland Realty Inc.
1867 Springridge Drive
Ottawa, Ontario
Welcome to 1867 Springridge Drive! Step inside this exceptional home, lovingly cared for by its original owners, and experience the perfect blend of comfort and style. Situated in a peaceful community, this home is ideal for growing families. Soaring ceilings and stunning palladium windows create an impressive sense of openness in the formal living and dining spaces, inviting you to relax and entertain with ease.At the heart of this home lies a chef-inspired kitchen that is both functional and stylish. Featuring timeless, neutral finishes, sleek stone countertops, a premium gas stove, and a convenient breakfast bar, this kitchen offers abundant workspace for culinary creations. Adjacent to the kitchen, the inviting family room centers around a cozy gas fireplace, perfect for gathering with loved ones.The main level also includes a dedicated home office, a convenient laundry room, and a powder room, ensuring that your daily routines are both efficient and comfortable. The second floor features three generously sized secondary bedrooms and a well-appointed main bathroom. The fourth bedroom is currently in use as a flexible loft space providing endless possibilities, ideal as a home office, playroom, or easily converted back into a fourth bedroom to suit your family's needs. The luxurious primary suite serves as a private retreat, complete with a spa-inspired 5-piece ensuite for ultimate relaxation.The finished lower level further enhances this homes value, offering a recreation room, fitness area and ample storage space. Additionally, a rough-in bath and ample square footage provides options for a bedroom or future expansion .Step outside to the private landscaped yard, a perfect setting for entertaining, gardening, or unwinding outdoors. Recent updates include: Furnace, A/C, HWT 2016, New R60 insulation, Roof 6yrs old. Don't miss the opportunity to make this your next home. (id:60626)
RE/MAX Absolute Walker Realty
22021 E Gara-Erin Tline
East Garafraxa, Ontario
Tucked away in the charming village of Orton, this beautifully renovated century home offers timeless character on a spacious half-acre lot, bordered on two sides by serene, private green space. Thoughtfully updated to preserve its historic charm, the home features three bedrooms, two bathrooms, and a fully restored barn, ideal for storage, a workshop, or hosting special events. Step inside from the enclosed front porch to discover warm hardwood floors that flow throughout the main living areas. The updated kitchen is both stylish and functional, with a walkout to a deck overlooking the lush backyard, vegetable garden, and thoughtfully curated perennial beds. Upstairs, the sun-filled primary suite offers a peaceful retreat with an updated ensuite bathroom, while the additional bedrooms provide flexible space for family, guests, or a home office. Meticulously maintained inside and out, this home is truly move-in ready. Just a short stroll away, the village of Orton offers access to the scenic rail trail, a community park with a baseball diamond, and a skating rink in the winter. Perfectly located for commuters and nature lovers alike, Orton is just minutes from Fergus, Orangeville, and Erin, with easy access to Trafalgar Road for a smooth drive to the city. This is country living with convenience - an exceptional opportunity to enjoy space, charm, and connection. (id:60626)
Royal LePage Rcr Realty
56 Becketts Side Road N
Tay, Ontario
Discover country serenity with city-side convenience at 56 Becketts Sideroad a charming bungalow set on 6.5 privet, park-like acres.Tucked just moments from Highways 12 & 400, this retreat keeps you effortlessly connected: 10 minutes to Midland's waterfront cafe and shops, and only 30 minutes to both Barrie and Orillia. The home features spacious, well-designed living area and the added comfort of whole-home generator for year-round reliability. With plenty of room to roam, garden, or expand, this is an ideal setting for anyone seeking space, privacy, and easy access to to everything Simcoe County has to offer. (id:60626)
Exp Realty
56 Becketts Side Road Road
Tay Twp, Ontario
Discover country serenity with city-side convenience at 56 Becketts Sideroad a charming bungalow set on 6.5 privet, park-like acres.Tucked just moments from Highways 12 & 400, this retreat keeps you effortlessly connected: 10 minutes to Midland's waterfront cafe and shops, and only 30 minutes to both Barrie and Orillia. The home features spacious, well-designed living area and the added comfort of whole-home generator for year-round reliability. With plenty of room to roam, garden, or expand, this is an ideal setting for anyone seeking space, privacy, and easy access to to everything Simcoe County has to offer. (id:60626)
Exp Realty Brokerage
3 Resolute Drive
Hamilton, Ontario
Discover this beautifully upgraded 6-bedroom gem located on the Hamilton Mountain just steps from Limeridge Mall and everything urban living has to offer! The desirable centre-staircase design anchors a bright, main floor featuring a sunlit living room, a formal dining area and a welcoming family room all tied together by rich solid oak hardwood throughout. The updated kitchen offers plenty of storage, modern stainless steel appliances and stylish pot lights with direct access to your backyard. Plus, youll love the convenient mudroom just off the garage. A well-placed two piece bathroom rounds out the main level. Upstairs offers four generously sized bedrooms with stylish laminate flooring, a full bathroom and a luxurious primary suite complete with a spacious ensuite and a walk-in closet. The fully finished basement adds incredible versatility, with two extra bedrooms, a full bathroom and impressive storage space. This fantastic, detached family home is nestled in a highly desirable neighbourhood. A spacious two car garage and extended driveway with room for four more vehicles offer plenty of parking for family and friends. This is the home you've been waiting for don't miss out on the opportunity to make it yours! RSA. (id:60626)
RE/MAX Escarpment Realty Inc.
1474 6 Highway
Cherryville, British Columbia
Spacious, picturesque 3 bed/3 bath log home with several good outbuildings including a 30' x 48' Shop on 7.78 rural acres. Home is fully finished on 2 levels. Main floor has the kitchen which is open to the dining and living room with a large vaulted ceiling over the entire space. The primary bedroom is on this floor featuring a 3 pce. ensuite bath and walk-in closet. There are 2 extra bedrooms on this floor along with the main bath. Downstairs is the laundry / 3 pce. bath and cedar sauna combo, small workshop for your tinkering and a massive family room. There is a possibility of a fourth bedroom on this level with adding a window to the bonus room. The mechanical room has a propane forced air furnace ducted throughout the home for instant heat, there is also two heat exchangers, one in the living rm. and one in the basement family rm. Heat exchangers provide heat in winter and cooling in summer for A/C. The last room in the basement is a 6' x 11' cold room to store all your summer preserves. Outside the home features a partially covered wrap around deck on 3 sides. The outbuildings include a sturdy 32' x 38' pole barn used to park vehicles and RV's. The 1440 sq ft shop is divided in half about 50/50, front half is mechanical work space, back half is insulated with 1/2 bath and storage above (former 2 bedrm. suite). The property has nice open and treed areas with an approx. 2 acre bench on the upper level. Water is supplied by a reliable drilled well, log indicating 20 GPM. (id:60626)
Royal LePage Downtown Realty
3 Resolute Drive
Hamilton, Ontario
Discover this beautifully upgraded 6-bedroom gem located on the Hamilton Mountain – just steps from Limeridge Mall and everything urban living has to offer! The desirable centre-staircase design anchors a bright, main floor featuring a sunlit living room, a formal dining area and a welcoming family room – all tied together by rich solid oak hardwood throughout. The updated kitchen offers plenty of storage, modern stainless steel appliances and stylish pot lights with direct access to your backyard. Plus, you’ll love the convenient mudroom just off the garage. A well-placed two piece bathroom rounds out the main level. Upstairs offers four generously sized bedrooms with stylish laminate flooring, a full bathroom and a luxurious primary suite complete with a spacious ensuite and a walk-in closet. The fully finished basement adds incredible versatility, with two extra bedrooms, a full bathroom and impressive storage space. This fantastic, detached family home is nestled in a highly desirable neighbourhood. A spacious two car garage and extended driveway with room for four more vehicles offer plenty of parking for family and friends. This is the home you've been waiting for – don't miss out on the opportunity to make it yours! Don’t be TOO LATE®! Don’t be TOO LATE*! *REG TM. RSA. (id:60626)
RE/MAX Escarpment Realty Inc.
11a - 739 Concession 15 Road W
Tiny, Ontario
Seize the chance to own an affordable waterfront co-ownership ( not a CO-OP!) unit with stunning views of Georgian Bay at the Georgian Bay Beach Club! This is the last available direct waterfront unit, located on one of the area's most desirable beaches, offering an idyllic setting for those seeking a serene and picturesque lifestyle. The property boasts 2 bedrooms and 2 bathrooms, ensuring comfort and convenience for you and your guests. The primary bedroom features an ensuite bathroom for added privacy, a walk-in closet with laundry facilities, and a walk out to terrace. Step into the open-concept living space, creating an inviting atmosphere perfect for entertaining. The kitchen is equipped with an island and a gas stove, ideal for preparing gourmet meals. High ceilings and large windows flood the space with natural light and provide mesmerizing lake view. Step out onto the patio to enjoy your morning coffee or evening sunsets, with the beach as your backdrop. Designed for year-round comfort, this winterized home is perfect as a full-time residence or a part-time retreat. The versatility of the property is further enhanced by its rental potential ( no license required) . This feature opens up possibilities for a lucrative income stream, allowing you to maximize your investment. The maintenance include property taxes, water, heat, and common elements snow removal . Additionally, the upkeep of the grounds, beach, and saltwater heated pool is managed for you, ensuring a hassle-free lifestyle. Spend your days lounging by the pool, or engaging with the vibrant community of permanent and seasonal residents. Don't miss out on making this waterfront paradise your own, where every day feels like a vacation. Experience the best of lakeside living at the Georgian Bay Beach Club your dream home awaits! (id:60626)
Revel Realty Inc
8051 Forbidden Plateau Rd
Courtenay, British Columbia
FORBIDDEN PLATEAU A-FRAME RETREAT – BUILT TO LAST, DESIGNED FOR COMFORT Welcome to your mountain escape on legendary Forbidden Plateau — named for a rich history of myth and mystery, is a paradise for outdoor lovers, with world-class biking, hiking, and snowshoe trails at your doorstep. Minutes from Nymph Falls, Browns River Falls Barber's Hole & The Medicine Bowls. Some of the Valley's favourite spots for family fun. This .35-acre alpine haven features a meticulously engineered A-frame home designed to far exceed building codes in structure, seismic safety, and energy efficiency. From metal siding and roofing to triple-pane Euroline windows and R50 insulation, no detail has been spared. Enjoy Schluter heated tile floors, soundproofed upper/lower suites, and high-end appliances including Bosch, Kalia, and Blaze King. The custom cedar siding in stunning Shou Sugi Ban — pairs beautifully with decks framed in old-growth yellow cedar. Starlink internet, a new septic system, drilled well, HRV, hot water on demand, and low utilities make full-time or part-time living effortless. The lower suite offers income potential with Airbnb permitted, separate access, and premium finishings. Whether you're seeking a peaceful retreat, a luxury base for adventure, or a high-quality income property — this cabin is truly unforgettable. (id:60626)
RE/MAX Ocean Pacific Realty (Crtny)
566 Howey Drive
Sudbury, Ontario
566 Howey Drive offers a fantastic opportunity with its versatile layout and convenient location. This all brick very spacious semi-detached property features 2 spacious units, each with self-contained laundry facilities for added privacy and convenience. Each unit boasts 3 bedrooms, 2 bathrooms and approximately 1900 square feet of living space. The main unit includes a deck, perfect for those summer barbecues. The double garage at the rear of the property is accessed by a laneway, providing ample parking. With a durable all brick exterior and thoughtful design, this property is ideal for families, investors or those seeking additional rental income. 566 Howey Drive combines functionality and comfort in one inviting package. This is a quality built property by Bravo Construction. (id:60626)
RE/MAX Crown Realty (1989) Inc.

