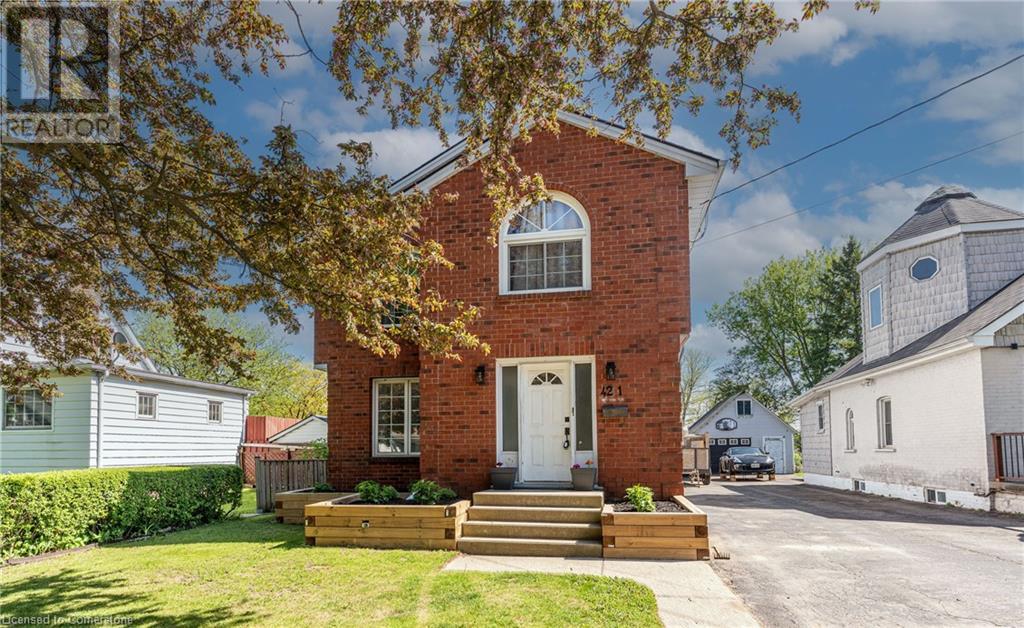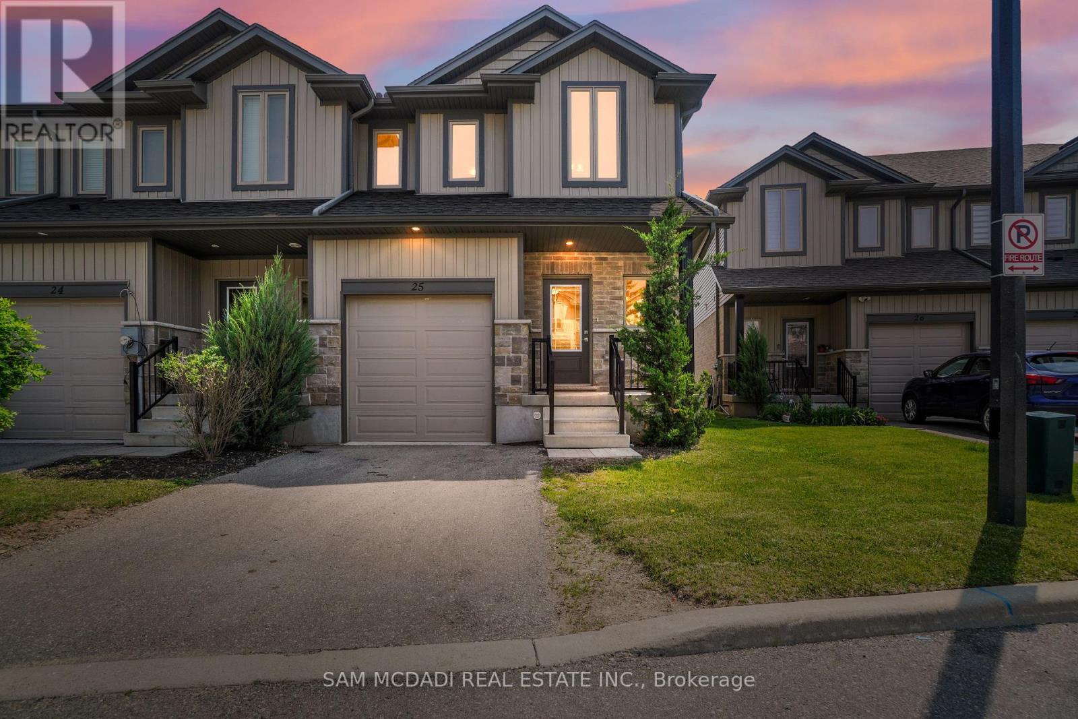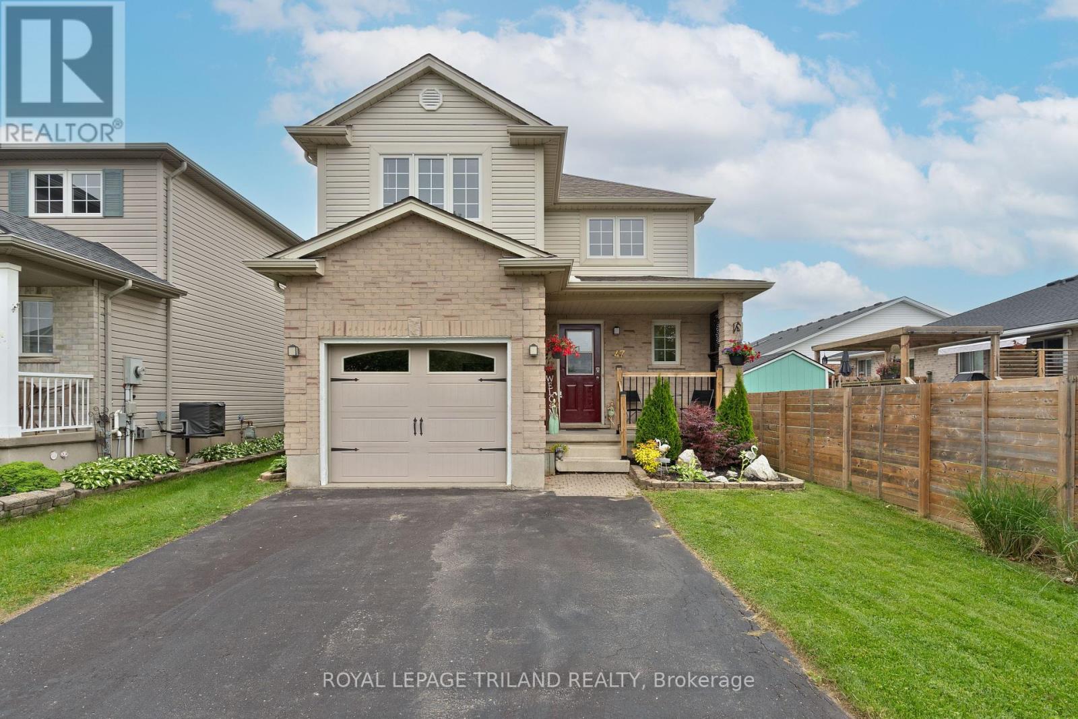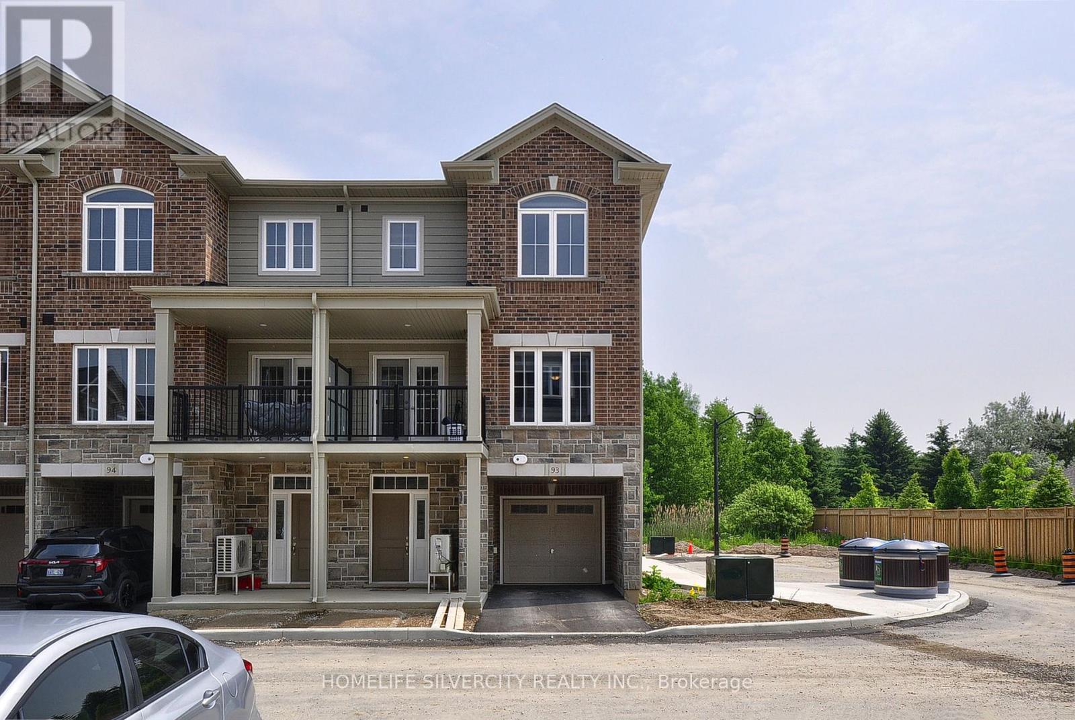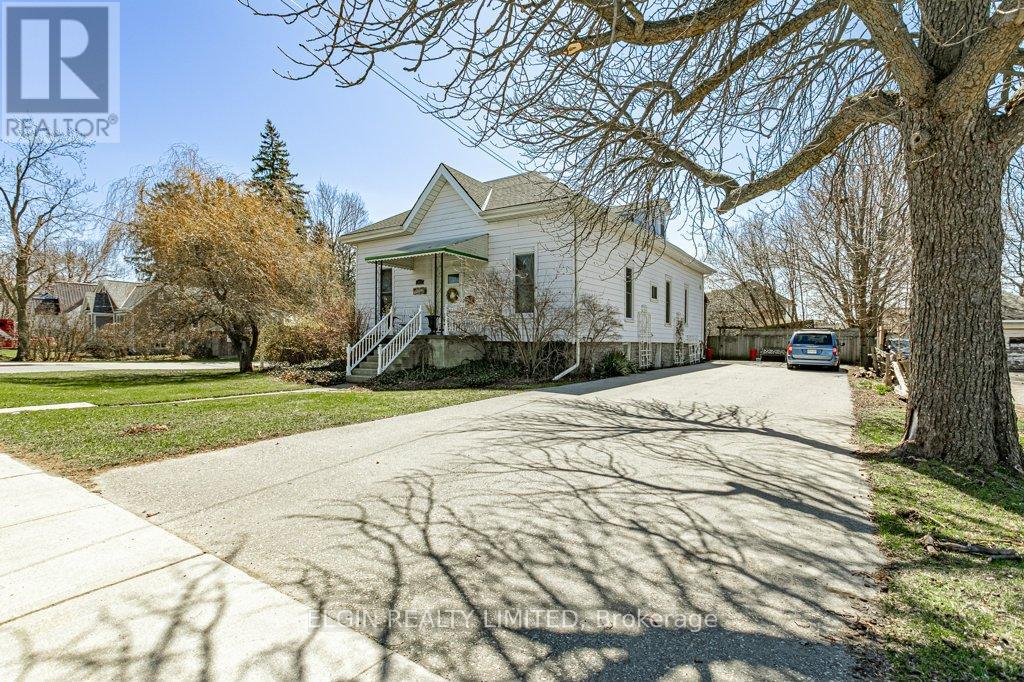94 Superior Street
Brantford, Ontario
Your dream residence awaits at 94 Superior Street in Brantford. This enchanting, fully remodeled two-storey home boasts three spacious bedrooms and two elegantly appointed bathrooms, all nestled within a delightful, family-friendly neighborhood. Every inch of both the interior and exterior has undergone an impressive transformation, showcasing high-end finishes, superior craftmanship, and meticulous attention to detail. As you approach, a charming front porch invites you to relax with your morning coffee, offering a serene spot to enjoy the day. Step inside to discover a beautifully designed open-concept living space that seamlessly connects the inviting living room, dining area, and modern kitchen. The cozy living room features a stunning tile-surround fireplace, complete with a built-in television nook—perfect for cozy evenings with loved ones. The kitchen is a chef's dream, equipped with sleek, contemporary cabinetry, a stylish tile backsplash, a convenient pantry, and premium stainless steel appliances. Entertaining is effortless with multiple entryways leading to the backyard and side of the home, allowing for seamless indoor-outdoor living. Venture upstairs to find three bright and airy bedrooms, including the primary bedroom with dual closets. A conveniently located four-piece bathroom caters to the bedrooms, providing a perfect blend of comfort and functionality. Step outside into your private backyard, where a charming stone patio wraps around from the side to the back of the home—an ideal setting for gathering with friends and family. The upgrades continue on the exterior of the home with fresh paint, board & batten, new front door, and new windows. Additional features include a fully detached garage and a handy shed, providing ample storage space for all your needs. Situated close to schools, shopping, parks, and public transit, this stunning home is a highly desirable gem. Don’t miss out on this beautiful opportunity—book your showing today! (id:60626)
Pay It Forward Realty
18 Livingston Drive
Tillsonburg, Ontario
Stylish, Spacious & Move-In Ready Townhome! Welcome to this beautifully maintained and highly sought-after modern townhome in the charming town of Tillsonburg. Step into a bright, open-concept main floor that seamlessly combines style and functionality. The kitchen offers ample prep space, stainless steel appliances, a large island, and effortless flow into the dining and living areas- ideal for everyday living and entertaining alike. The cozy living room features an electric fireplace and sliding glass doors that lead to a private deck and fully fenced backyard- perfect for outdoor dining or relaxing with family and friends. A convenient 2-piece powder room and interior access to the attached double car garage complete the main level. Upstairs, you'll find a spacious primary suite with a walk-in closet and 3-piece ensuite. Two additional generously sized bedrooms and a full 4-piece bathroom provide plenty of room for the whole family.The fully finished basement adds even more living space, complete with a large rec room, an additional bedroom, and another full bathroom. Don't miss the opportunity to make this move-in ready home yours in one of Tillsonburg's most desirable communities! (id:60626)
RE/MAX Escarpment Realty Inc.
141 Elgin Street
Brantford, Ontario
Fully Renovated Legal Side-by-Side Duplex Vacant Possession! Exceptional investment or multi-family opportunity! Set your own rents or live on one side while having your tenant help pay the mortgage. This legal fully renovated side-by-side duplex sits on a spacious lot and features modern finishes throughout. Each unit boasts updated kitchens, bathrooms, flooring, and mechanicals, move-in ready with nothing left to do. Enjoy the convenience of a detached double car garage and ample outdoor space. Offering vacant possession, this property is ideal for owner-occupiers or investors looking to set market rents. Located close to HWY 403 access and all that north end Brantford has to offer, this is a rare turnkey find! (id:60626)
RE/MAX Twin City Realty Inc.
18 Livingston Drive
Tillsonburg, Ontario
Stylish, Spacious & Move-In Ready Townhome! Welcome to this beautifully maintained and highly sought-after modern townhome in the charming town of Tillsonburg. Step into a bright, open-concept main floor that seamlessly combines style and functionality. The kitchen offers ample prep space, stainless steel appliances, a large island, and effortless flow into the dining and living areas—ideal for everyday living and entertaining alike. The cozy living room features an electric fireplace and sliding glass doors that lead to a private deck and fully fenced backyard —perfect for outdoor dining or relaxing with family and friends. A convenient 2-piece powder room and interior access to the attached double car garage complete the main level. Upstairs, you'll find a spacious primary suite with a walk-in closet and 3-piece ensuite. Two additional generously sized bedrooms and a full 4-piece bathroom provide plenty of room for the whole family.The fully finished basement adds even more living space, complete with a large rec room, an additional bedroom, and another full bathroom. Don’t miss the opportunity to make this move-in ready home yours in one of Tillsonburg’s most desirable communities! (id:60626)
RE/MAX Escarpment Realty Inc.
421 Nelson Street
Brantford, Ontario
Welcome to 421 Nelson Street, a pristine two-storey home nestled in a tranquil Brantford neighborhood. This charming residence boasts over 1750 sq feet above grade. Three bedrooms and two bathrooms, offering a perfect blend of comfort and style. The open-concept kitchen features updated cupboards, providing ample storage and a warm, inviting atmosphere. Adjacent to this space, the sunlit dining area leads to a generous family room, complete with a cozy natural gas fireplace and large, full-panel windows that offer picturesque views of the beautifully landscaped and fenced-in backyard. This home come with a list of updated features including a new tankless water heater (2023), water softener system (2023),air purifier system (2023) most of the windows are less than 10 years old sprinkler system and new attic insulation. Garage has 60 amps (id:60626)
RE/MAX Escarpment Realty Inc.
421 Nelson Street
Brantford, Ontario
Welcome to 421 Nelson Street, a pristine two-storey home nestled in a tranquil Brantford neighborhood. This charming residence boasts over 1750 sq feet above grade. Three bedrooms and two bathrooms, offering a perfect blend of comfort and style. The open-concept kitchen features updated cupboards, providing ample storage and a warm, inviting atmosphere. Adjacent to this space, the sunlit dining area leads to a generous family room, complete with a cozy natural gas fireplace and large, full-panel windows that offer picturesque views of the beautifully landscaped and fenced-in backyard. This home come with a list of updated features including a new tankless water heater (2023), water softener system (2023),air purifier system (2023) most of the windows are less than 10 years old sprinkler system and new attic insulation. Garage has 60 amps (id:60626)
RE/MAX Escarpment Realty Inc.
25 - 1023 Devonshire Avenue
Woodstock, Ontario
Welcome to this beautifully upgraded condo townhouse located in Woodstock's desirable north end - perfectly situated just minutes from highways 401 and 403, and the new Toyota Plant. This prime location places you within walking distance to great schools, several scenic parks and walking trails, Sobeys grocery store, local restaurants, and Pittock golf course - offering the ultimate blend of convenience and lifestyle. Inside, enjoy over 1,500 SF above grade featuring freshly painted walls, new floors, broadloom, bathroom vanities, and more! The sought-after open concept layout is flooded with an abundance of natural light, and has the upgraded kitchen with centre island and quartz countertops beautifully positioned, fostering a seamless connection to loved ones watching tv or reading a book, while cooking delicious meals for the family. Ascend above, where you will locate 3 spacious bedrooms including the primary bedroom with its own private ensuite, and a 3pc bath shared with the other 2 bedrooms. The finished basement expands your living options, complete with above grade windows and a full 3pc bathroom - ideal as a home office, guest headquarters, or a recreation area for the little ones. With its functional layout, modern finishes, and unbeatable location, this home is a standout opportunity for families, professionals, and investors alike. (id:60626)
Sam Mcdadi Real Estate Inc.
47 Carrie Crescent
St. Thomas, Ontario
Welcome to this well-maintained 3-bedroom family home, perfectly positioned on a quiet, low-traffic crescent. All bedrooms are conveniently located on the second floor, complemented by 1 1/2 updated bathrooms and a finished basement featuring a spacious recreation room and a bonus room, perfect for guests, hobbies, or a home office. The bright eat-in kitchen offers ample space for family meals and opens to a large private deck, a fully fenced backyard, ideal for entertaining or play. A gas line to the BBQ for convenience. Updates include flooring, kitchen counters, bathrooms, furnace, A/C, shingles, and garage door, giving you peace of mind for years to come. Rough-in for a 3rd bathroom in the basement, plus extra washer and dryer hookups. Steps to a neighbourhood park, walking distance to schools and shopping, plus located along a bus route. A fantastic location for families looking for convenience and comfort. (id:60626)
Royal LePage Triland Realty
93 - 677 Park Road N
Brantford, Ontario
Welcome to this Beautiful Brantwood Village Three Story Townhouse End Unit in the Heart of Brantford. This Modern perfect townhouse. The Green Brier Model boasts 1498 Sq.ft of luxurious living space with 3 bedrooms, 3 bathrooms, main floor balcony, The Spacious main floor features a spacious great room, a dining area and large upgraded Kitchen with Black pearl granite countertop, backsplash, water line rough in, white glossy Cabinet & Laminate flooring on main floor. Upper Level you can find master bedroom with 4 Piece full bath and 2 additional bedroom with common washroom. Upper level laundry. Located in Brantford desirable north end near by all amenities Parks, Walmart, place of worship, Lynden park mall, Costco, Wayne Gretzky Community Centers, and Just Step away from HWY 403 & More. Ready to Move in! (id:60626)
Homelife Silvercity Realty Inc.
677 Park Road N Unit# 93
Brantford, Ontario
Welcome to this Beautiful Brantwood Village Three Story Townhouse End Unit in the Heart of Brantford. This Modern perfect townhouse. The Green Brier Model boasts 1498 Sq.ft of luxurious living space with 3 bedrooms, 3 bathrooms, main floor balcony, The Spacious main floor features a spacious great room, a dining area and large upgraded Kitchen with Black pearl granite countertop, backsplash, water line rough in, white glossy Cabinet & Laminate flooring on main floor. Upper Level you can find master bedroom with 4 Piece full bath and 2 additional bedroom with common washroom. Upper level laundry. Located in Brantford desirable north end near by all amenities Parks, Walmart, place of worship, Lynden park mall, Costco, Wayne Gretzky Community Centers, and Just Step away from HWY 403 & More. Ready to Move in! (id:60626)
Homelife Silvercity Realty Inc Brampton
474 Talbot Street W
Aylmer, Ontario
It has a SHOP, too!! Located in the town of Aylmer, ON, this charming, deceptively large, 3 bedroom home has loads of character, while still allowing you to enjoy the convenience of modern updates. Entering through pocket doors into the light filled living room, you are sure to feel this is home. Looking from the living room through the centre room and dining room, you get a feel for how spacious the home really is. From the airy ceiling height, to the original hardwood floors in the centre room and dining room, there is so much to love. The original fireplace in the centre room, although no longer functioning, adds original character. The updated kitchen, complete with coffee bar, gives you ample room to create those special meals. Then comes a surprise! From the kitchen is a set of stairs leading to the huge, attic area, complete with loads of head room. This area is just waiting to be developed! The full basement is also totally functional, with good height, loads of storage area, and a door leading to the fully fenced, private backyard. The home is made complete by every hobbyists dream, a newer 24x24 ft. shop! The shop has hydro, water, and in-floor heating, which the current owners cleverly switch over to heat the pool during the summer. The plumbing in the shop is ready for sewer connection, so you can install facilities as you need. Also, for your pleasure, there is a covered deck, and a lovely vine covered seating area for you to enjoy. If you need loads of parking, you have that, too! The long, double wide driveway is just waiting for company. Updates include fresh paint, furnace replaced 6 years ago, roof re-shingled 5 years ago, pool liner new 3 years ago, hydro updates, and many replacement windows. Conveniently located close to schools, churches, shopping, and community complex. Easy commute to St. Thomas, London, Ingersoll, or Tillsonburg. (id:60626)
Elgin Realty Limited
116 Charles Street W
Ingersoll, Ontario
Never before on the market! This one-owner ranch-style home, built in 1986, offers 1,850 square feet of main floor living in the heart of Ingersoll. With 3+2 bedrooms, 2 full baths, and a basement that is nearly its own unit: this is the ultimate blend of flexibility and location. Step inside and you'll find a spacious layout, oversized windows, and an attached 2 car heated garage with walk down access to the basement. The basement has 9 foot ceilings, egress windows, laundry, and a kitchenette: ideal for an in-law suite or a solid mortgage hack. Just add your finishing touches and unlock its full potential. Set in a well established neighborhood and surrounded by everything you need: walk to local trails, downtown shops, LCBO, or the grocery store. You are minutes from CAMI, TMMC- only 15 minutes to Woodstock or 20 min to London. Whether you are investing, multi-generational living, or just stretching your budget with some rental income, this one checks all the boxes. (id:60626)
Royal LePage Triland Realty






