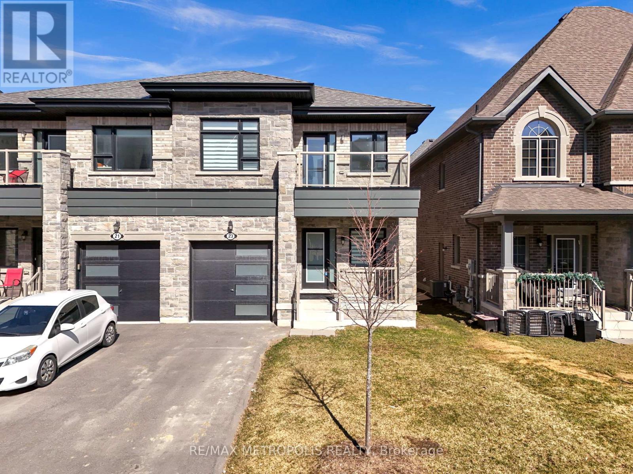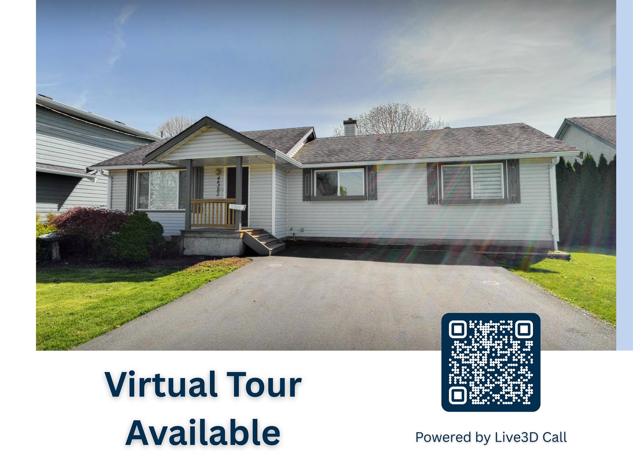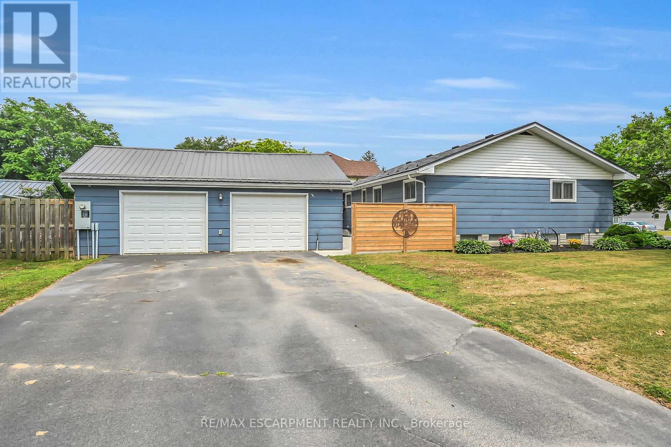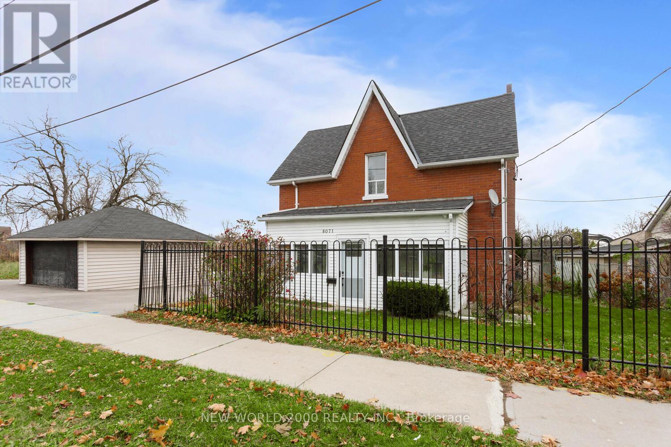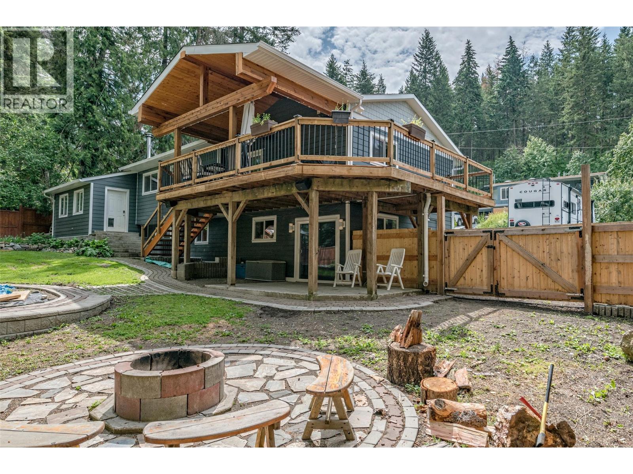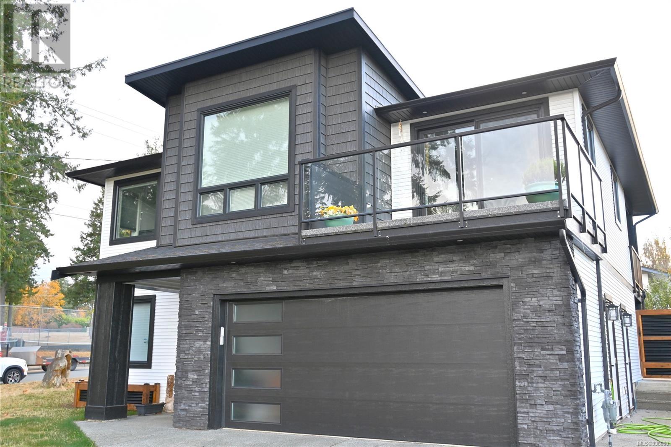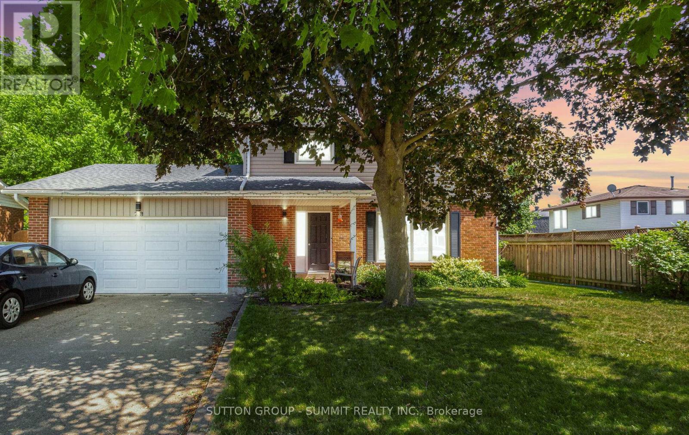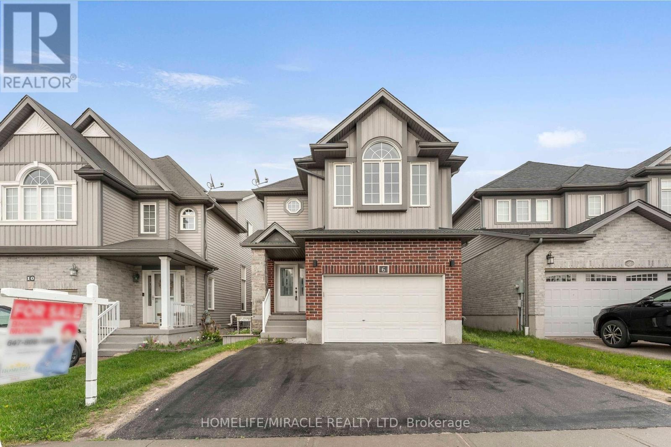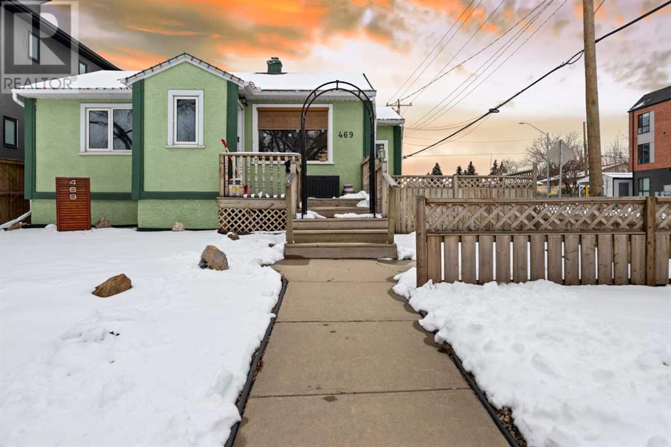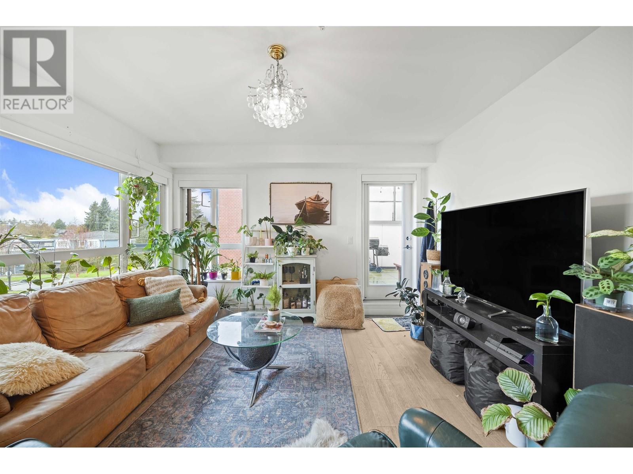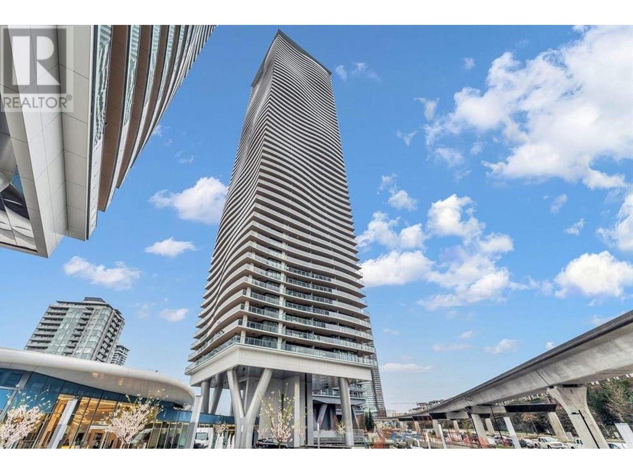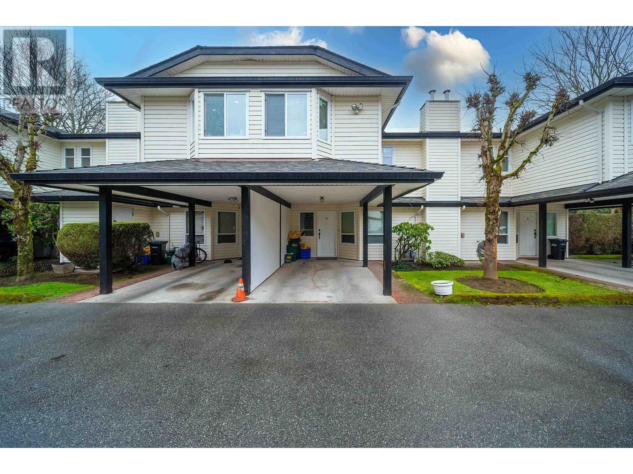23 Alan Williams Trail
Uxbridge, Ontario
Beautiful Semi-Detached Home Available For Sale In The Picturesque Community Of Uxbridge, Ontario. Recently Built, The Property Boasts A Stunning Stone And Brick Exterior, Complemented By Tasteful Finishes Throughout, Including A Striking Accent Wall And Elegant Light Fixtures. The Main Level Is Enhanced With 9-Foot Ceilings, Hardwood Flooring And Stylish Porcelain Tiles In The Foyer. The Living Space Is Open Concept With A Warm Cozy Gas Fireplace. The Kitchen Features Quartz Counters And Branded Appliances. Upstairs, You'll Find Three Spacious Bedrooms, Each With Large Window And Walk-In Closets. The Primary Bedroom Offers A Walkout To A Private Balcony, Perfect For Relaxing. The Upstairs Also Conveniently Includes The Laundry Room For Ease Of Use. Additionally, The Unfinished Basement With A Separate Entrance Offers Plenty Of Room To Create Whatever You Need - Turn It Into A Home Gym, Extra Bedrooms Or A Recreational Space! With A Wide-Open Layout, Its The Perfect Blank Canvas To Expand Your Living Space And Add Value To Your Home. The Possibilities Are Endless. This Home Is Ideally Located Near Scenic Trails, Soccer Fields, Playgrounds, And Downtown Uxbridge. As A Bonus, Your Children Will Have The Opportunity To Attend Top-Rated Public Schools In The Area (id:60626)
RE/MAX Metropolis Realty
46380 Stevenson Road, Sardis South
Chilliwack, British Columbia
This charming two-story home sits on a massive 8,100 sq ft lot, offering space and versatility for any lifestyle. With 6 bedrooms and 2.5 bathrooms, it's ideal for families or multi-generational living. Upstairs, 3 bright bedrooms create a cozy retreat, while the basement features a separate 3-bedroom suite (with its own entry) "“ perfect as an in-law suite or for guests. Nestled near Kinkora Golf Course, Sardis Park, and top schools, the location blends tranquility with convenience. The sprawling backyard invites relaxation or summer barbecues, and Vedder Pointe Shopping Center is just minutes away for errands. Don't wait "“ explore the EcoListing Virtual Tour now, then call today to schedule your private viewing and make this move-in-ready gem yours! (id:60626)
Real Broker B.c. Ltd.
4 Clifford Street
Norfolk, Ontario
This one will surprise you!! Incredible fully renovated one storey bungalow on large lot (almost 1/3 acre) in quiet area of town, with a bonus detached garage/man cave, and beautiful entertaining area in the back yard. Immaculately maintained, this home offer 3 main level bedrooms plus one in the lower level, two full baths, a large family/games room on grade (used to be an attached garage) plus beautiful living spaces including large living room and dining room on the main plus a rec room downstairs. Family room features pine tongue & groove ceiling with exposed beam look, gas fireplace and garden door to the quality built covered rear patio area featuring stamped concrete, privacy wall, and exterior lighting. Hardwood floors, cove mouldings, & bright vinyl windows through out the home. Lower level bath includes a two seater jacuzzi soaker tub. The yard is fully fenced and includes a quaint garden shed. The Bonus is the oversized two car garage with two roll up doors, concrete floor, large windows, woodstove, wood ceiling and 200 amp electrical. Natural gas is available at the garage as well. As far as mechanicals go - no worries here. Beautiful metal shingle roof with 50 year transferrable warranty, natural gas furnace with newer central air conditioning, 200 amp hydro and vinyl windows. Lots of parking - two separate parking areas - one by the house, and one by the shop. No disappointments here! Potential for a two family situation! This one wont last. (id:60626)
RE/MAX Escarpment Realty Inc.
47 - 1055 Shawnmarr Road
Mississauga, Ontario
This Charming, Renovated Family Townhome Is Located In The Highly Desirable And Lively Port Credit Community Gourmet Kitchen W/Brand New S/S Appliances & Sleek Quartz Countertop and Backsplash & Pristine Layout With Large Principal Rooms And Tonnes Of Natural Light. Top Schools Within Reach. Private Enclosed Backyard Space. Walk To The Lake, Go Train, Great Restaurants, Marina, Minutes Drive to Square One Mall, Easy Access To QEW. (id:60626)
Royal LePage Real Estate Services Ltd.
10262 Oakburn Court
Lambton Shores, Ontario
Looking for a move in ready year round home or cottage. This beautiful property is located on a quiet wooded cul de sac in desirable Southcott Pines. Only 5 minutes to the beach. This open concept 3 bedroom, 2 bathroom home has cathedral ceilings, wood burning fireplace, gorgeous hemlock floors throughout. Kitchen has quartz counter tops with centre island. Primary bedroom features an ensuite. Convenient main floor laundry and pantry. The basement has high ceiling and is partially finished. Both front and back decks are ready for you to enjoy the flora and fauna in your private woods. A short walk to the beach, the Ausable Channel and downtown Grand Bend. EV outlet for your electric car!!! See this one first. (id:60626)
Royal LePage Triland Realty
4730 Mclauchlin Pl
Courtenay, British Columbia
Spacious Family Home with Garden Oasis in Courtenay! Tucked away on a quiet cul-de-sac, 4730 McLauchlin Place is a 4-bedroom, 3-bathroom home perfect for growing families or anyone needing extra space. Upstairs, you'll find four generously sized bedrooms—including a spacious primary suite with a walk-in closet, 4-piece ensuite, and cozy window seat filled with natural light. The main floor offers excellent separation of space, featuring both a comfortable living room and a separate family room. The beautiful kitchen includes stainless steel appliances, butcher block accents, modern lighting, and a breakfast nook that overlooks the backyard. Step outside into your own garden oasis, complete with an apple tree, fig tree, berries, and multiple raised beds brimming with vegetables and herbs. Built in 2007 and offering 2,290 finished square feet, a double garage, and a fantastic location near schools, shopping, and the hospital — this home combines charm, functionality, and lifestyle. (id:60626)
Exp Realty (Cx)
8071 Kipling Avenue
Vaughan, Ontario
Welcome to 8071 Kipling Ave! Wonderful detached home with 4 spacious bedrooms, 2 bathrooms and parking for 7 cars and a garage. Transformed from top to bottom with beautiful high quality finishes and upstairs laundry! In the heart of Woodbridge steps to Market Lane, shops, TTC, groceries, major hiways, cafes & restaurants. Large Modern kitchen w/island, lots storage. Property is in the Heritage District!located in one of the best school districts! **EXTRAS** Complete Reno a must see! Pre-home inspection available upon request*SHOW WITH CONFIDENCE/ Buyers will be impressed (id:60626)
New World 2000 Realty Inc.
20 Kimble Avenue
Clarington, Ontario
Welcome to your dream family home in the heart of Bowmanville! This beautifully upgraded 3-bedroom, 4-bath detached home with a finished basement den sits on a 40' lot in one of the areas most desirable, family-friendly neighbourhoods. Step inside and feel instantly at home. The main floor offers a bright and open layout featuring 9' ceilings, a cozy gas fireplace in the living room, and a stunning formal dining room with detailed accent walls, perfect for hosting special dinners or everyday family meals. The kitchen is designed with everyday ease in mind, offering a highly functional layout that maximizes space and keeps everything within easy reach for busy family life. Upstairs, you'll find 3 generous-sized bedrooms including a primary suite with a walk-in closet and a 4-piece ensuite. The 2nd floor also features a dedicated laundry room for added convenience, and a versatile loft space that can be used as a playroom, home office, or quiet reading nook. The fully finished basement expands your living space with a large rec room, perfect for movie nights, games, or a home gym and an additional finished room that can easily function as a home office, guest room, hobby space, or teen hangout. A cold cellar and finished 2-piece powder room complete the lower level, adding convenience and versatility. Outside, enjoy a flat, fully fenced backyard with a spacious deck, ideal for summer barbecues, outdoor dining, or playtime with the kids. The double garage offers ample parking and additional storage. Located within walking distance to highly rated schools, beautiful parks, shopping, restaurants, and just minutes to Highway 401 for an easy commute this home truly checks every box for modern family living. Don't miss the opportunity to make this exceptional property your next home! (id:60626)
The Nook Realty Inc.
9 Crestview Avenue
Brampton, Ontario
Beautiful 4 bedroom detached home with additional 2 rooms on main level. Room # 1 office on the main level . Common room on main level which can easily be converted to 5 bedroom.Located in Brampton's highly desirable community. Boasting a spacious and functional layout, this home features hardwood floors on main level, and a bright open-concept living and dining area. Modern kitchen with a walkout to a backyard, ideal for entertaining. Second Floor includes 4 bedrooms. Primary bedroom includes closet and 4-piece ensuite. Three other bedrooms, perfect for a growing family or first time home buyer/investor.Brand new roof(Sept 2024). Located near schools, parks, shopping (id:60626)
Ipro Realty Ltd.
3286 Upper Mcleod Road
Spallumcheen, British Columbia
Welcome Home to your private RURAL RETREAT loaded with UPDATES including new roof, AC, kitchen & bathroom renos and so much more! This 3 bedroom, 3 bathroom RANCHER with walkout basement is set on a beautiful, park like, 10k sq ft lot in the McLeod Subdivision on a no-thru road. Main living area is open concept with bright large windows, hardwood floors and cozy stone fireplace. Kitchen with stunning mountain views and new high-end appliances has easy access to the NEW huge, wrap around deck with impressive, vaulted, post & beam roof structure perfect for all season entertaining and summer BBQS. Primary bedroom is spacious with renovated full ensuite. Lower level complete with large family room, games area, bedroom, bathroom/laundry room, storage & sauna. Enjoy great outdoor living in the privacy of a backyard surrounded by mature trees and hosting a relaxing gazebo and fire pit area. The exterior of this home has been completely updated including retained side yard for RV parking. This amazing property is a must see. You won't be disappointed. Ask for a full list of all the updates. OPEN HOUSE: Saturday, June 28 1:00 - 3:00. (id:60626)
Coldwell Banker Executives Realty
48 Franklin Avenue
Hamilton, Ontario
Dreaming of your own corner of Westdale North? Yearning for a lifestyle that accommodates accessibility to what you need, steps to mature nature and nationally renowned parks? Put your kayak on your back and enjoy Princess Point from Franklin Ave - perfectly positioned in this one of a kind community. Loved by the same family for almost 20 years, this property features valuable systems upgrades and a generous one and a half story footprint featuring a one of a kind four season sunroom and detached garage, setting this home apart from the others. This 1940’s home is dependably built and features a quaint entry with hall closet before stepping into the generous formal livingroom, finished in hardwood, spanning the width of the home with 2 bay windows. The chef’s kitchen is perfect for creating with your garden finds, featuring stainless appliances and professionally installed cabinetry, tin backsplash and a HUGE pantry. Families will enjoy the main floor bedroom/office and upgraded 4 piece bath, and two additional upstairs bedrooms with loads of closets, hardwood floors and generous footprints. The partially finished basement is accessible by a convenient side door, and features an additional three-piece bath, lots of storage, a cold cellar, and upgraded laundry! Our sellers say the thing they’ll miss the most is the sunroom, providing four seasons of living space. They celebrated Christmas in here! With a gas stove and vaulted ceilings, with access to the back deck and a stunning view of the garden and surrounding forest, it’s the room worth coming home to. And when you’re coming home, find convenience in the paved driveway and detached garage, fully electrified with a separate panel. Upgrades to date include roof and gutter guards (2020), furnace (2021), deck (2020), copper incoming water, 3x outdoor gas hookups, backflow valve. Sold with loads of inclusions! (id:60626)
RE/MAX Escarpment Realty Inc.
80 Morrison Road
Kitchener, Ontario
Spacious and updated 4-level side split in the desirable Chicopee area! Featuring 4 bedrooms (3 up, 1 down), this home is in move-in condition with a custom, oversized kitchen and completely renovated main floor (2015). Durable metal roof, interlocking driveway, epoxy garage floor, and attached double garage. Large side yard with freshly landscaped grounds and a full irrigation system for lawn and flowerbeds. Interior upgrades include a gas fireplace, cork flooring on the lower level, and spray foam insulation on the main and lower levels, including basement ring joists. Almost all lighting throughout is energy-efficient LED. New A/C (2021), replacement vinyl windows and exterior doors, aluminum soffits, eaves, and gutter guards. Premium water systems include an owned reverse osmosis system, chlorine filter, and Kinetico water softener for high-quality water throughout the home. Great location close to parks, schools, trails, and Chicopee Ski & Summer Resort. Easy Highway 401 access. A solid, stylish home offering comfort, efficiency, and space for the whole family! (id:60626)
RE/MAX Twin City Realty Inc.
260 5th Ave
Campbell River, British Columbia
This centrally located home is close to the downtown core, and is situated next door to a park , which features an outdoor swimming pool, tennis/pickelball courts. This almost new home has a modern flair and oozes curb appeal. With stunning ocean and mountain views, you can enjoy the marine traffic right from your living room. The contemporary floor plan is functional and comprises an open-concept living/dining/kitchen space, three bathrooms, four bedrooms and a den. Ready to accommodate a large family and is roughed in for an in-law suite. There has been no expense spared - quartz countertops, Bali remote control blinds, complete set of Samsung smart appliances, live edge mantle for the natural gas fireplace, electric heat pump, on demand water heater, heated flooring in the 5 piece ensuite bathroom, LED bathroom mirrors and pot lights in every room. This complete package is centrally located close to town, the hospital, and all levels of schools. (id:60626)
Royal LePage Advance Realty
28 Storey Drive
Halton Hills, Ontario
HUGE VALUE!! 4-bedroom Detached Home with a full 2-car garage, on a mature lot with a finished basement and a picturesque backyard with an inground heated pool!! Recently renovated with new vinyl plank flooring on the main, new carpet in the bedrooms & basement, upgraded bathrooms with new vanities, toilets, tiles, deep tub & modern fixtures. The sunken family room addition is a standout feature, boasting a vaulted ceiling with pot lights, a cozy gas fireplace, large windows & double French Doors that open to a private backyard oasis with a large gazebo set against a tranquil wooded backdrop. Major expenses have been meticulously addressed: new roof, new furnace, new pool liner, new s/s kitchen appliances, new kitchen backsplash, new light fixtures including basement pot lights, upgraded electrical panel, ensuring a move-in-ready home. The list is endless: granite counters, newer closet doors and window blinds, an upgraded water softener, front-load washer and dryer, and electrical and plumbing rough-ins ready for a basement bar or kitchen. Gas fireplace & pool heater recently serviced. Priced to sell! (id:60626)
Sutton Group - Summit Realty Inc.
6 Pompeii Street
Kitchener, Ontario
Don't miss this beautiful detached 4+2 bedroom home with 4 Bath in the sought-after Huron Park neighborhood. Featuring a bright, open-concept main floor, the eat-in kitchen offers ample cabinetry, quartz countertops, and a stylish tile backsplash. The cozy living room boasts a stone accent wall and pot lights. Upstairs, spacious bedrooms include a master retreat with a luxurious ensuite. The finished basement includes a separate 2-bedroom unit ideal for rental income or extended family. Enjoy the large backyard with a spacious deck and shed. Close to top-rated schools and all essential amenities. (id:60626)
Homelife/miracle Realty Ltd
2214 4 Street Nw
Calgary, Alberta
Exceptional opportunity for Builders and investors Corner lot in Mount Pleasant with Approved DP for 4 Rowhomes with LEGAL basement suites. Located in the highly sought after inner city community of Mount Pleasant . Well Maintained Bungalow with 2 bedrooms up, living room kitchen and full bathroom. Basement is finished . Single detached garage. Beautiful South facing backyard. Great holding property, priced to sell. (id:60626)
4th Street Holdings Ltd.
162 Mapleside Drive
Wasaga Beach, Ontario
All brick 2,457 sq ft 2-story built by Zancor Homes. This home is located within a short stroll to the shores of Georgian Bay and a short walk/drive to superstore, home hardware, shoppers, LCBO and more. This is the View elevation A floor plan, in the Shoreline Point Development. This 2,457 Sq Ft living space has 4 bedrooms, 3.5 bathrooms, an open concept kitchen, breakfast area and family room with a separate dining room. The servery includes storage and an additional sink, which is conveniently located between the kitchen and the dining room. Upstairs, the primary bedroom has a spacious walk-in closet, 2 additional double door closets and a private 5pc ensuite. Second and third bedrooms have a shared 5pc ensuite bathroom. The fourth bedroom has its own private 4pc ensuite. Inside entry from the double car garage, located beside the laundry room. Covered front porch leads to an open foyer with front closet. Bonus: appliances and A/C. Great west end location, walking distance from the longest freshwater beach in the world! Approximately 20 minutes to Blue Mountain, 10 minutes to Collingwood. (id:60626)
RE/MAX By The Bay Brokerage
RE/MAX By The Bay
322 7828 Granville Street
Vancouver, British Columbia
Welcome to The Leveson by Coromandel Properties - a bright and spacious corner unit designed for comfort and style. This home features engineered hardwood flooring & central A/C throughout. The gourmet kitchen equipped with premium Bosch appliances, gas cooktop, stone countertops, marble backsplash, and cabinetry for all storage needs. BONUS: Exclusive Private Terrace ONLY 4 units in the building feature a PRIVATE TERRACE - perfect for barbecuing, gardening, or creating your own peaceful retreat. The primary bedroom includes two closets, one of which is a walk-in, and a luxurious ensuite with a double vanity and marble walk-in shower.This home also includes 1 parking near the entrance & 1 storage. 5 mins drive to Oakridge mall & 2 mins to new future marpole community centre! (id:60626)
Sutton Group - 1st West Realty
2009 4880 Lougheed Highway
Burnaby, British Columbia
Welcome to Concord Brentwood Hillside East Tower 3! Rarely available ONLY South facing 2 bed 2 bath with HUGE wide open balcony CORNER UNIT. Super Functional Layout with Modern Kitchen ,Gas Range, European Appliances and Air Conditioning. Amenities include: indoor pool, party room, 24 hr concierge, fitness centre, karaoke room, lounge, touchless car wash, yoga room & more. Definitely CENTRAL location, Only mins walk to bus, Skytrain, Brentwood shopping centre, restaurants, public library and Community Centre. (id:60626)
Nu Stream Realty Inc.
4124 Fly Road
Lincoln, Ontario
Country charm in the city! Enjoy serene living in this exquisite 1,661sq. ft. all brick bungalow! 3 well-appointed bedrooms a generous 4pc bath assuring comfortable accommodations for family or guests. Rear deck off living area overlooking a beautiful environmentally protected pasture, ideal for entertaining. Luxurious, private primary suite with walk-in closet, incredible 5pc ensuite bath and tranquil natural views throughout. Convenience is paramount with a main floor laundry/mud room, spacious double car garage and open concept floor plan - all while being a short 10 minutes to the QEW and all the beauty of the surrounding Niagara fruit belt.. Want a finished basement? Builder happy to discuss! (id:60626)
A.g. Robins & Company Ltd
1116 Caledonia Way
West Kelowna, British Columbia
Perched in the desirable West Kelowna Estates with peaceful vineyard views, this custom-built home is impeccably maintained and thoughtfully updated—available for quick possession and ready for you to move in and enjoy. The beautifully landscaped yard, private patios, and warm, inviting interior create an ideal space to gather with family and friends—whether you're hosting a casual get-together or enjoying a quiet night at home. Located just minutes from downtown Kelowna, this home is close to top-rated schools, renowned wineries and breweries, walking trails, parks, groceries, gyms, and local entertainment. Don’t just drive by—book your private showing and experience everything this exceptional property has to offer! (id:60626)
Realty One Real Estate Ltd
2 7191 Garden City Road
Richmond, British Columbia
Welcome to this bright and spacious 3-bedroom, 2-bath townhouse in the heart of Richmond! Featuring an open-concept layout, a modern kitchen, and a private patio, this home is perfect for families or investors. Enjoy ample storage and low strata fees. Located just steps from shopping, transit, parks, and top-rated schools, this well-maintained home offers the perfect blend of comfort and convenience. Don´t miss this incredible opportunity to own in a prime location-schedule your viewing today! (id:60626)
Nu Stream Realty Inc.
539 Alberton Road
Ancaster, Ontario
Enjoy the peace of country living with the convenience of city amenities just minutes away. This solid brick bungalow sits on a generous half-acre lot and features an impressive 20' x 30' heated workshop with water, a separate electrical panel, and built-in storage—perfect for trades, hobbies, or extra workspace. The backyard is ideal for hosting gatherings, with a large patio and two storage sheds offering plenty of room for tools and equipment. Inside, the main floor offers a bright, open-concept living and dining area with a picture window overlooking the front yard and sliding doors leading to the patio. The kitchen was updated in 2015 with custom cabinetry and efficient layout for everyday use. Down the hall are three comfortable bedrooms with ample closet space, including a primary bedroom that overlooks the private backyard. The main bathroom was updated in 2018 and includes custom cabinetry and a linen closet. The partially finished basement adds even more living space with a large rec room wired for surround sound—perfect for a home theatre—as well as a 3-piece bathroom, cold room, laundry area, and plenty of storage. A separate entrance provides excellent potential for an in-law suite. With two garages and two driveways, there’s no shortage of parking. This is a rare opportunity to own a well-rounded property that offers space, flexibility, and an unbeatable location. (id:60626)
Realty Network
817 12th Avenue
Invermere, British Columbia
WELCOME HOME!!! Space to stretch out and enjoy- both inside and out! This well designed and well built home in the core of Invermere offers on of the best locations, extremely central and walkable- but on a quiet mature street with no road noise. Stunning views of the Rocky Mountains, amazing east facing back deck (nice morning sun, cooler evenings) and also great views of Mount Nelson and the Purcells from the front of the home- literally every window has views! , The massive flat 0.33 acre lot offers great front and side yard space, but the private/deep backyard goes on forever! The mature trees, hedges, and perianals are gorgeous, large area for a great garden, several sheds, this is a gardener's dream! The home features a spacious layout, including massive double car garage, with the added bonus of a beautiful purpose built bright walkout one bedroom suite- perfect for revenue, multi generational living or extra space for guests! Recent upgrades include brand new furnace and heat pump, recently re-shingled roof, and home energy assessment. Your heart & head can agree on this one! Get ready for making memories and enjoying to the good life- but don't hesitate on this amazing offering! (id:60626)
Mountain Town Properties Ltd.

