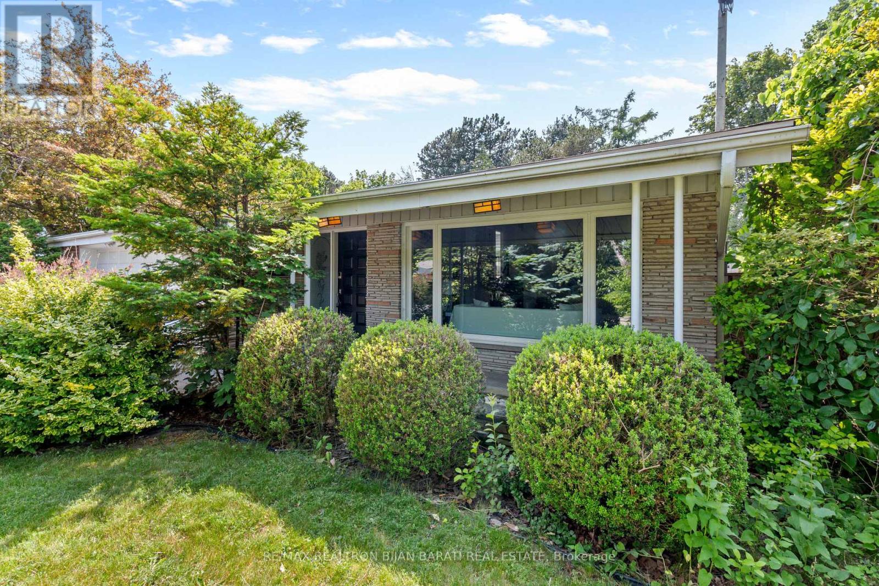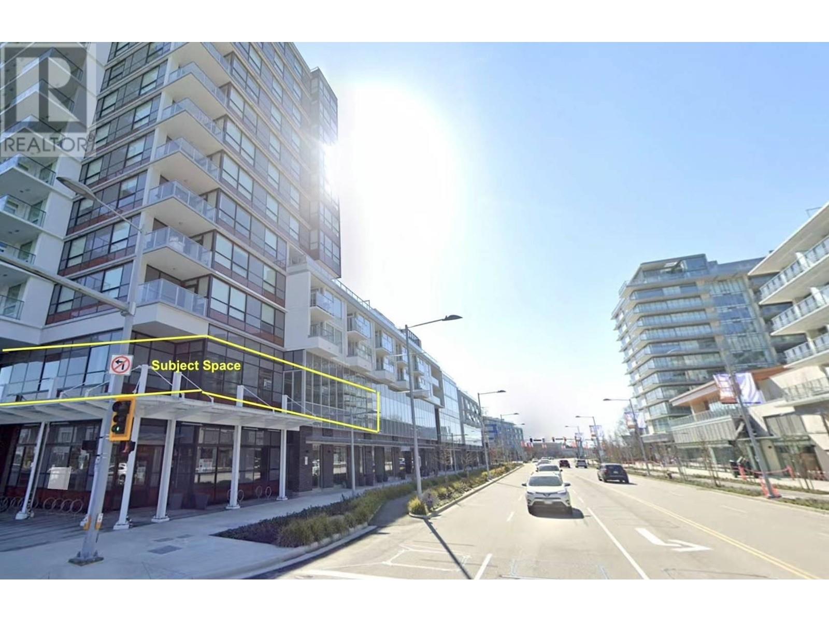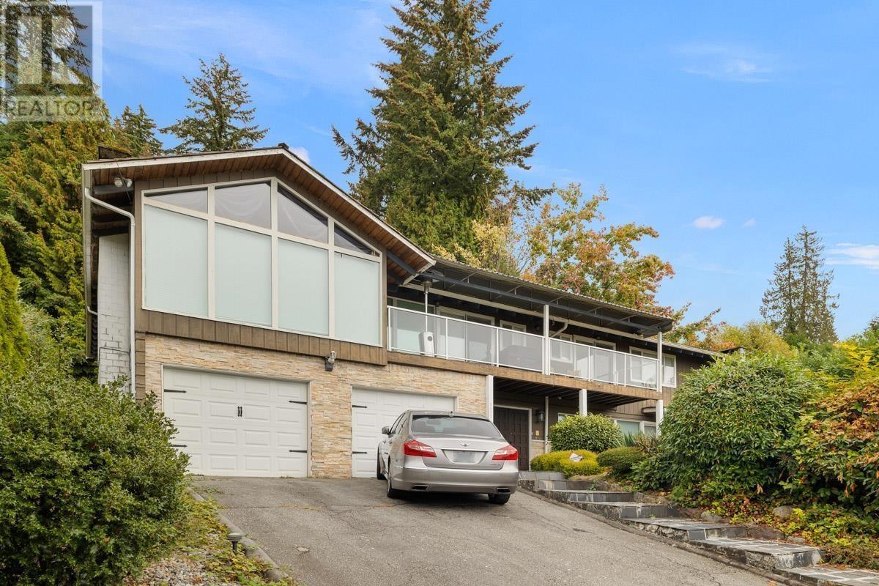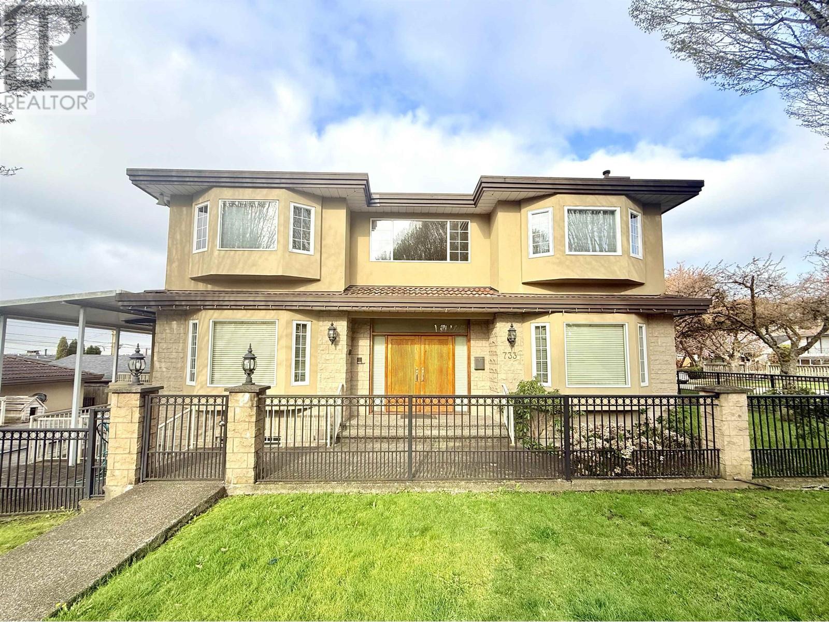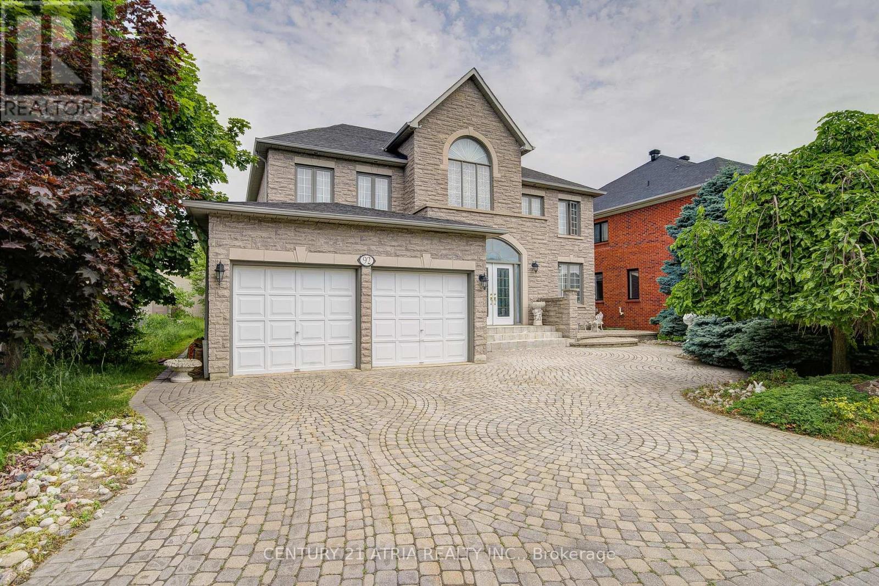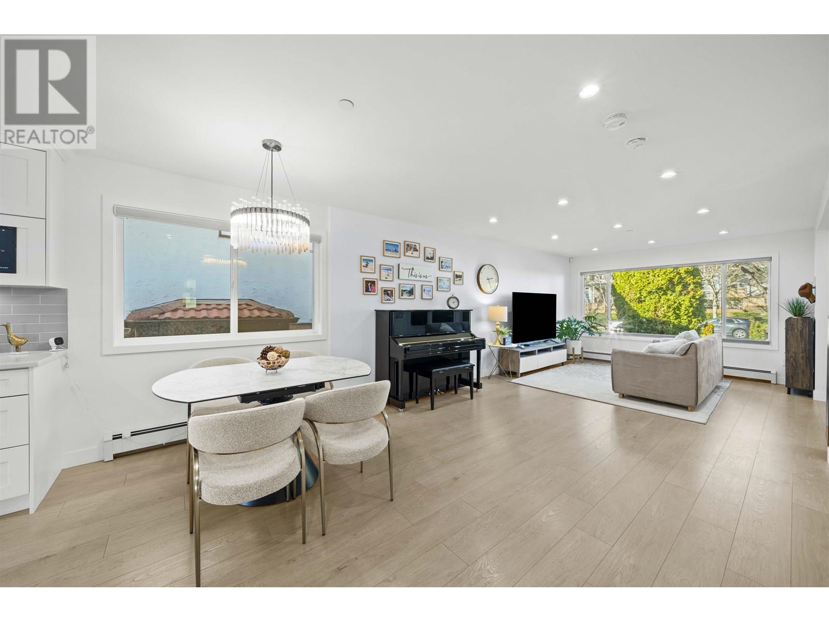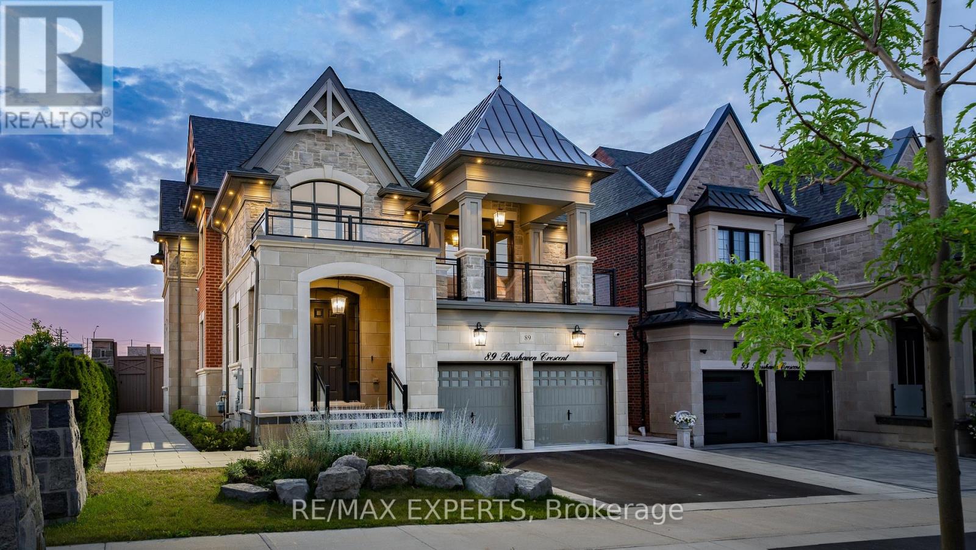56 Burbank Drive
Toronto, Ontario
Stunning and stylish family home, beautifully renovated and upgraded with modern finishes, set on a premium table land lot (61.56' x 149' = 8,848 sq.ft), offering the charm of country living in the heart of the city, in the prestigious Bayview Village area! This spacious 3-level backsplit features hardwood floors on the main and upper levels, LED potlights, French doors, crown moulding, and abundant natural light streaming through large windows. The home boasts 2 gas fireplaces, a double car garage, Furnace (2022), AC (2022), thermostat (2022), and HWT (2019).Upper Level includes 3 bedrooms and renovated 2 washrooms. The breathtaking open-concept living and dining room impresses with soaring cathedral ceilings (ranging from 9 to 14 ft), a gas fireplace, picture window, and LED potlights. Enjoy designer bathrooms and a custom eat-in kitchen with quartz countertops, marble backsplash, porcelain tile flooring, stainless steel appliances, French doors to the hallway, and a walk-out to a newer interlocked patio that wraps around the back and south side, complete with a gas hookup.The home also offers a huge private backyard perfect for family entertaining, and a large walk-out family room with gas fireplace, above-grade windows, and a luxurious 5-piece bath with steam sauna.Ideally located within walking distance to the subway, ravine, parks, shopping centres, mall, and schools, and situated in the sought-after Earl Haig School District. No sidewalk in front! A must-see to truly appreciate the value! (id:60626)
RE/MAX Realtron Bijan Barati Real Estate
380 6628 River Road
Richmond, British Columbia
High exposure North East corner retail unit located within Richmond's rapidly expanding oval Village Neighbourhood. This 3113' well improved Unit is currently leased as a game room, but vacant possession can be provided by Feb 2025. The high ceiling and glasses windows provide great ads exposure facing towards River Green residence, River rd, and traffic just off from Gilbert Bridge. The price include 6 parking spots (2 electric) The RCL3 Zoning provides great opportunities for an owner/user for a wide range of retail activities. Call for more info! (id:60626)
RE/MAX Crest Realty
2685 Skilift Place
West Vancouver, British Columbia
Investor Alert! BEST VALUE IN WEST VANCOUVER! Situated on a SOUTH facing FLAT 13,000 SF lot with gorgeous WATER & CITY VIEWS - Build your lovely new home or hold for future investment value. The current livable house is featuring 3 bright spacious bedrooms/3 bathrooms, and over 2,800 SQFT of living space. Great school catchment: West Vancouver Secondary & Irwin Park Elementary. Also 10 min away from the BEST private schools: Mulgrave and Collingwood. Don't miss out! Call for your private showing today! (id:60626)
RE/MAX Crest Realty
1638 Matthews Avenue
Vancouver, British Columbia
Step inside this exceptional 2 level residence, A One-of-a-Kind Heritage Home with Modern Luxury. Renovated to the studs in 2012, this home offers top of the line finishes & craftsmanship throughout, features rich hardwood flooring custom millwork, Italian Carrara marble countertops, & LED smart lighting. The main living area incl. brand new high quality stainless steel appliances, double-sided gas fireplace, while the primary suite is equipped with California King bed, hidden TV lift, & a Vendana Chromotherapy shower. 2 beautifully furnished outdoor terraces provide the perfect oasis for entertaining. Located in prestigious 1st Shaughnessy, offering ample storage, 2 underground parking stalls, & proximity to the Arbutus Club, grocery stores, & amenities. Don´t miss out on this stunning home! (id:60626)
Faithwilson Christies International Real Estate
733 Macdonald Avenue
Burnaby, British Columbia
Located in the prestigious "The Heights" neighborhood, this 1995 custom-built home was thoughtfully designed & meticulously maintained by its original owner. Sitting proudly on a rare 124 x 50 corner lot, this residence offers outstanding curb appeal & exceptional quality throughout. Inside, you´ll find granite countertops, solid hardwood floors, Kohler fixtures, & premium appliances including a Sub-Zero fridge & Thermador cooktop & double wall ovens. The open-concept kitchen & 9´ ceilings create a spacious, welcoming feel. Upstairs boasts 4 bedrooms, while the basement features 2 additional bedrooms, a steam room, & a bar area easily convertible into a suite kitchen. With 5 bathrooms, a huge covered sundeck, double garage, & extra parking for a boat or RV. Close to Brentwood, Eileen Daily (id:60626)
Sutton Group - 1st West Realty
92 Springbrook Drive
Richmond Hill, Ontario
Discover luxury living in one of Richmond Hill's most sought-after neighbourhoods. This meticulously maintained executive home showcases over 4,400 sq ft. of sun-filled living space above grade (MPAC). Step inside to find an elegant open-concept layout with hardwood floors throughout the main and second levels, ideal for both everyday living and upscale entertaining. The home boasts 2 attached garage and driveway, offering ample parking and storage. Features 4 spacious bedrooms. Situated just minutes from Highway 404 & 407, top-rated schools, lush parks, shopping centres, restaurants, banks, and a hospital, this home combines luxury, convenience, and an unbeatable location. (id:60626)
Century 21 Atria Realty Inc.
3602 1480 Howe Street
Vancouver, British Columbia
Experience unparalleled luxury in this stunning Vancouver House corner estate, an architectural masterpiece by Bjarke Ingels redefining the city skyline. This iconic 3-bedroom home offers 1,572 sqft of refined interiors and nearly 500 sqft of outdoor space with sweeping southwest views of English Bay, the mountains, Granville Island, and Stanley Park, perfect for sunsets and summer fireworks. The chef´s kitchen features a copper backsplash, Italian cabinetry, and Miele appliances & includes a gas cooktop and wine fridge. Enjoy exclusive access to world-class amenities including a 24-hour concierge, a 25-meter heated outdoor pool, hot tub, state-of-the-art fitness and wellness Centre, golf simulator, and BMW car share program. A must see before it is gone. Open House July 26 (Sat) 2pm - 4pm (id:60626)
Oakwyn Realty Ltd.
870 W 59th Avenue
Vancouver, British Columbia
Affordable, FULLY Renovated, with EXCEPTIONAL rental income potential in Vancouver Westside. Total 5 bed + 4 bath + 3 Kitchen, The home features a modern interior and extensive upgrades including but not limited to new foundation, raised roof, enhanced building envelope, updated plumbing and electrical systems, soundproofing, and insulation between floors, new sewer, power, and water lines. Landscaping and Patio were recently upgraded. Legal Suite + Basement offers rental income potential of up to $6,000/month, generating excellent cash flow. Located just steps from Sir Winston Churchill Secondary and only a 3-minute drive to Marine Gateway SkyTrain, T&T Supermarket. (id:60626)
Sutton Group - 1st West Realty
326 Warren Road
Toronto, Ontario
Attention End-Users, Investors, And Builders! Live In, Rent Out, Or Build Your Dream Home In One Of Torontos Most Prestigious Neighborhoods Chaplin Estates / Forest Hill South! Comes With Approved Building Permit For A Stunning 3-Storey, Over 3200 Sqft. Custom Home. Steps To Top-Rated Schools, Parks, Transit, Shops & Dining. A Rare Opportunity To Secure A Coveted Address In A High-Demand Location! (id:60626)
Bay Street Integrity Realty Inc.
89 Rosshaven Crescent
Vaughan, Ontario
Look No Further! 89 Rosshaven Cres Is An Architectural Gem That Combines Modem Living & Elegance! As You Enter The Foyer Of This Home You Are Welcomed With An Open Airy Feel With Soaring 20Ft Ceilings. The Main Floor Boasts An Open Concept Extremely Functional Layout With 10Ft Ceilings, Oversized Dining Room With Coffered Ceilings That Flows Seamlessly Into The Kitchen, Large Main Floor Office With Waffle Ceilings, Massive Open Concept Great Room With Waffle Ceilings & Tons Of Natural Light! The Kitchen Which Is The Heart Of The Home Is Equipped With A Large Built In Pantry, Quartz Counters, Quartz Backsplash, Pot Filler, Top Of The Line CAFE Appliances, B/I Microwave, Gas Stove, A Huge Oversized Island With Granite Counter Top & Walks Out To Your Fully Landscaped Backyard Oasis That Includes A BBQ Area, An In Ground Ozone System Pool With Waterfall & 3Pc Bath Perfect For Entertaining Or Relaxation! As You Make Your Way To The Upper Part Of The Home You Are Greeted By A Secondary Living Space Great For Entertaining &Walk/Out To A Covered Balcony! The Second Level Offers 9Ft Ceilings, Spacious Bedrooms One With A Jack & Jill Bath, Another With It's Own Ensuite And The Large Primary Bedroom Offers A Large 5pc En-Suite & Massive Walk-In Closet! This Spectacular Home Will Satisfy The Pickiest Of Buyers! Close To Shops, Restaurants, Schools, Hwy 400 And More! (id:60626)
RE/MAX Experts
11 Abbeywood Trail
Toronto, Ontario
Famous Denlow Public School, York Mills CI High School District! Toronto Top Private School Crescent And TFS School Are Nearby! Minute To Edward Garden, Luxury Granite Club And Sunnybrook Park. Quick Access To Highway 401 And 404. Safe And Quiet Family Friendly Community! Large Lot Size 85X130! Charming Exterior Featuring A Combination of Stone And Wood Accents-Brick. Big Sky Light! Sunshine Filled With The Whole House! Large Size Of Living Room And Dining Room With New Pot Lights, Solid Hardwood Throughout The First Floor. Super Bright Skylight Over Stairwell, Spacious Prim Bedroom W/Newer 4pcs Ensuite & Sunny--Bright All Bedrooms. Updated New Windows. Large Rec Room & Sitting Area---Potential Bedroom Area In The Basement. Beautiful Sunny Backyard, Enjoin BBQ And Leisure Time! (id:60626)
Royal Elite Realty Inc.
Rife Realty
7 Wilgar Road
Toronto, Ontario
Elegantly blending timeless charm with modern luxury, this magnificent 5+1 bedroom, 5-bathroomTudor-style residence in Toronto's prestigious Kingsway neighborhood is available for the first time in 50 years. Set on a quiet, tree-lined street, this home showcases classic European architecture on a beautifully landscaped lot. Key Features: 5 Spacious Bedrooms + Private Guest/Nanny Suite 5 Bathrooms, including a Spa-Inspired Ensuite Prime Kingsway Location Minutes from top schools, parks, subway, shops, cafés, and dining Private Drive with Detached Garage | Landscaped Garden Oasis Striking Details: The homes authentic Tudor façade features half-timbering, leaded glass windows, and steep gables, exuding old-world charm. Inside, a grand foyer with original oak paneling sets a tone of classic elegance. The French-style chefs kitchen, a culinary masterpiece, features granite and tile countertops, premium appliances, and custom cabinetry. A sun-drenched family room with a walkout opens to a serene backyard retreat, perfect for relaxation and gatherings. Elegant formal dining and living rooms are ideal for hosting guests. The master bedroom offers a private retreat with a spacious walk-in closet and a spa-like ensuite. The second floor provides four generously sized bedrooms and two additional bathrooms. The third floor is a private loft with its own ensuite, ideal for guests or a peaceful office. The finished lower level is an entertainers dream, complete with a rec room, bar, guest suite, and cold room. Step outside to your professionally landscaped garden oasis. This private outdoor sanctuary is perfect for alfresco dining or simply unwinding. Living here offers an unmatched lifestyle of convenience and luxury, with easy access to the Humber River, nearby parks, and vibrant local amenities in one of Toronto's most desirable neighbourhoods. (id:60626)
Century 21 Percy Fulton Ltd.

