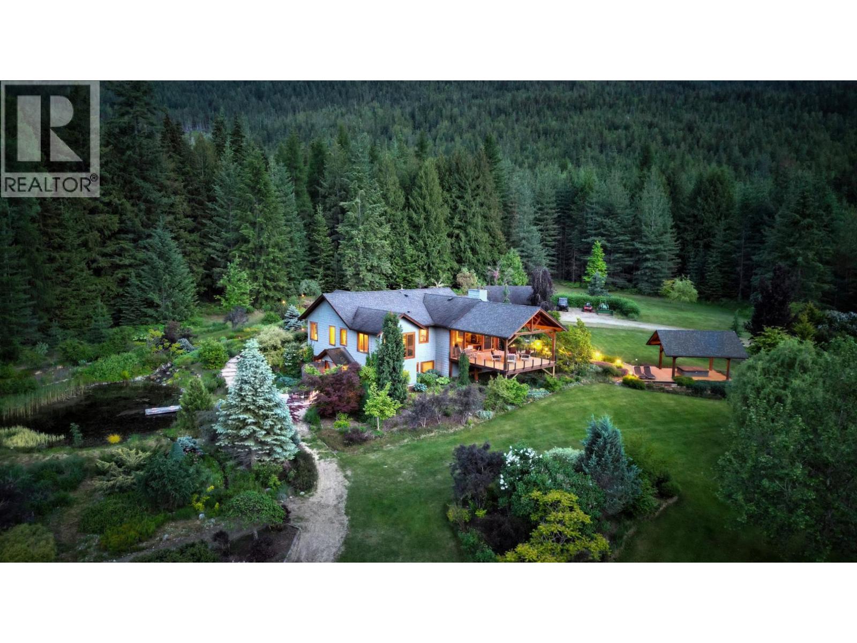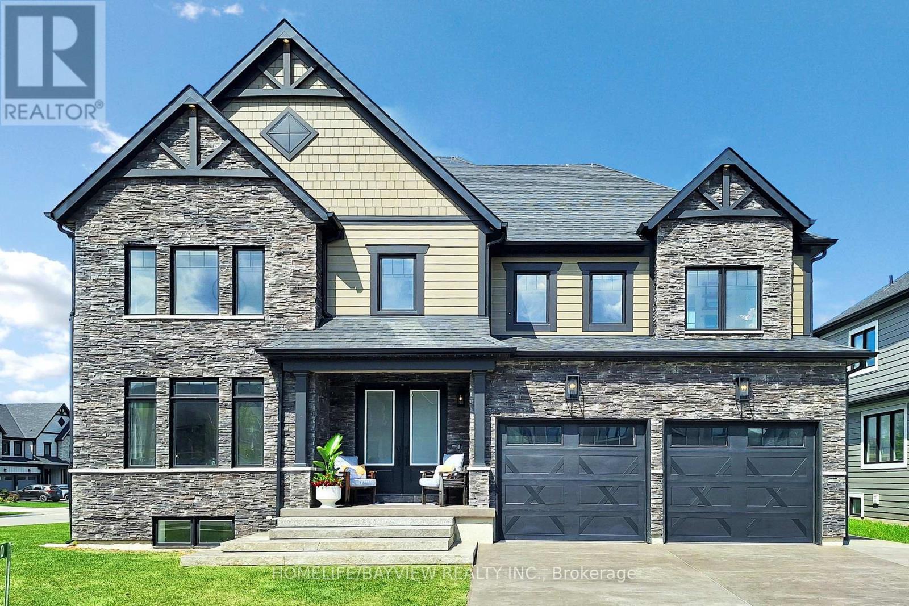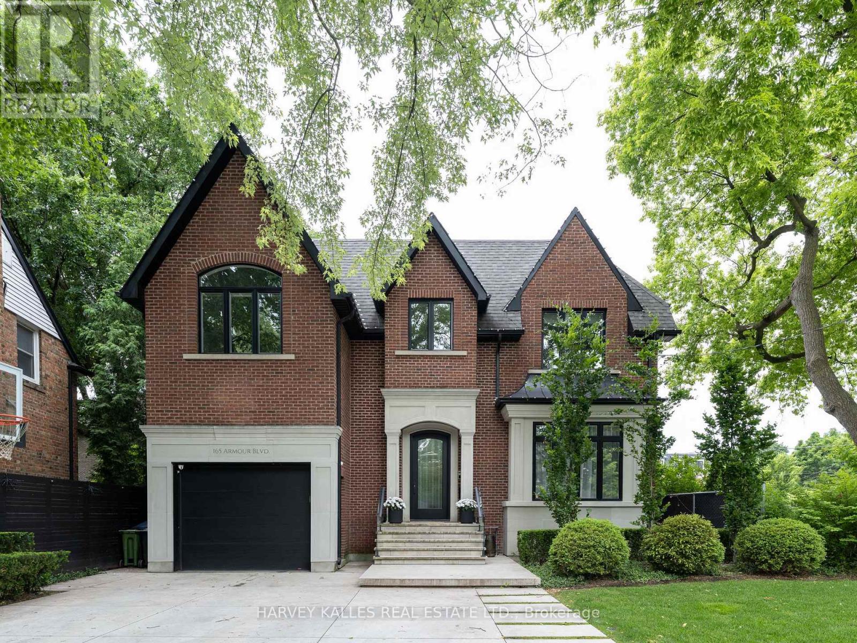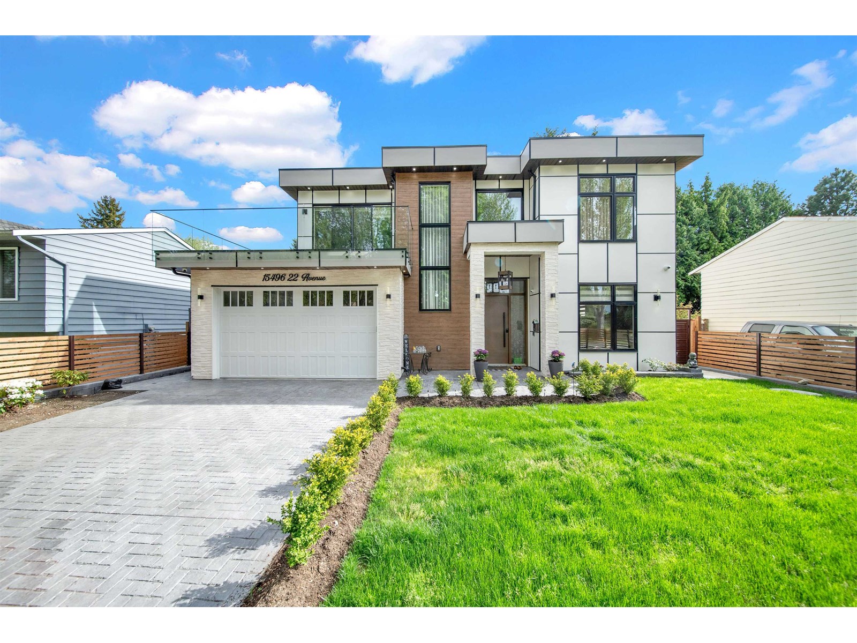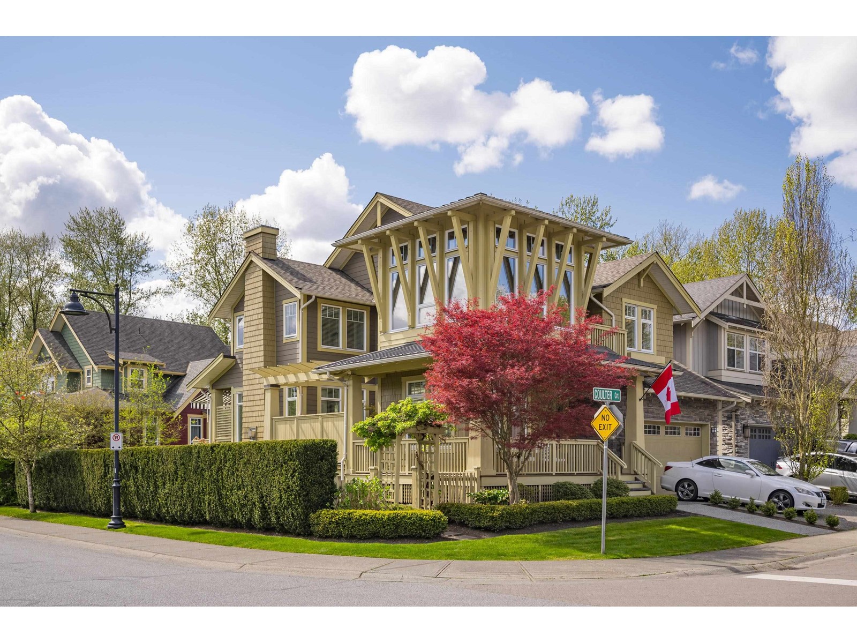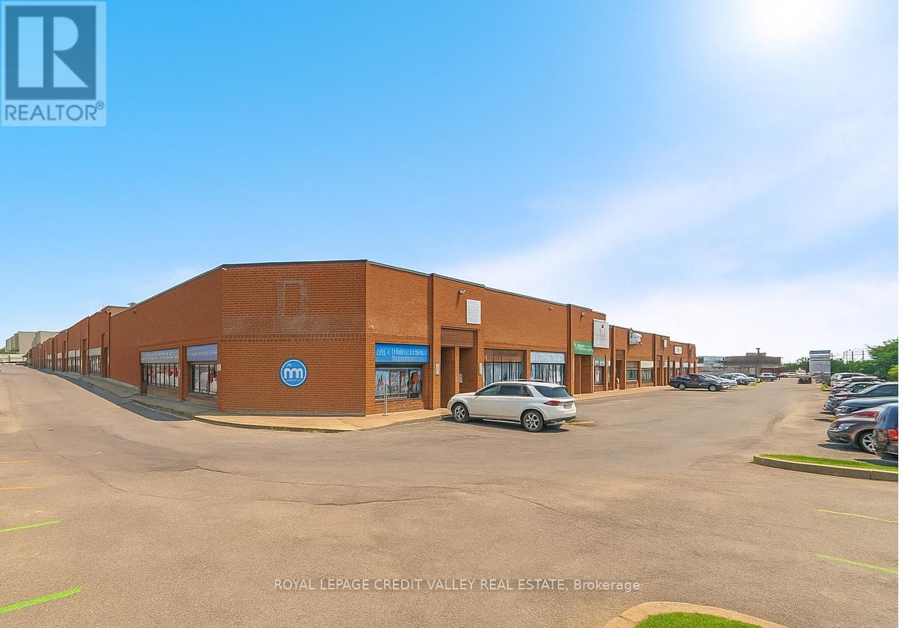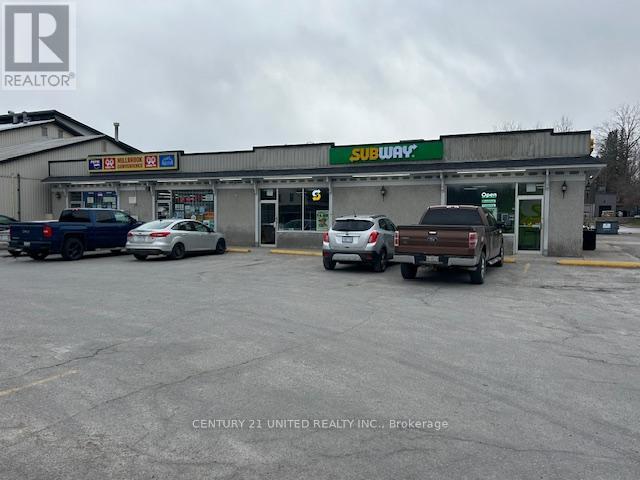6 Fox Run
Puslinch, Ontario
Welcome to your dream home, ideally located in the sought-after Fox Run neighbourhood, just south of Guelph and only minutes from Highway 401. This home with a total of living space of 5.579 Sq.Ft perfectly blends elegance, comfort, and endless potential. As you approach the stately driveway, you will notice the flagstone pathway, a wrought iron gate, and a striking stone archway that leads to the backyard, featuring a single car garage and a double car garage.Step inside the grand foyer, adorned with soaring 11-foot ceilings and slate flooring, which offers clear sightline into the beautifully appointed living and dining areas. The main living room is a showstopper, boasting 23-foot cathedral ceilings and a dramatic stone fireplace ideal for entertaining or relaxing with family. The gourmet kitchen is a chefs dream, featuring exquisite granite countertops, custom maple cabinetry, and high-end finishes. It includes two refrigerators and a charming breakfast bar, making it not only functional but also a warm space for culinary creativity. The main level offers spacious rooms that flow seamlessly into one another, with the primary suite serving as a true sanctuary, highlighted by soaring ceilings, an expansive walk-in closet, and a luxurious spa-inspired ensuite. The basement is an entertainers paradise, boasting a custom bar complete with a sink, a walk-in wine cellar, and a spacious recreation/games room. It also includes an additional bedroom, a full bathroom, and a private exercise room. Additionally, there is nearly 1,000 square feet of unfinished space in the utility area, providing excellent versatility for future customization. Dont miss your opportunity to own this remarkable property. (id:60626)
RE/MAX Real Estate Centre Inc.
6890 Harrop-Procter Road
Harrop, British Columbia
Step into the realm of luxury and natural splendor at 6890 Harrop-Procter. This meticulously designed home, originally crafted in 2008 and meticulously renovated in 2015 and 2020, offers a fusion of contemporary elegance and timeless charm. From the moment you enter, you're greeted by the warmth of hand-scraped Walnut floors that seamlessly blending with Maple and Walnut cabinets throughout. Floor-to-ceiling windows capture breathtaking views of the lake and mountains, while post-and-beam structures frame outdoor living spaces equipped with Italian pizza ovens and high-end decks. Inside, every detail is curated for comfort and style. Two laundry rooms, in-floor heating, and vaulted ceilings ensure a luxurious lifestyle. The lower floor, with its separate entrance, presents a versatile space ideal for a B&B setup, while the main floor showcases a chef's kitchen adorned with Mile appliances and quartz countertops. Outside, the property unfolds across 51.8 acres of manicured landscape, boasting fenced pastures, a stream-fed pond with a charming dock, and lush forests dotted with cedar, Douglas fir, and White pine. The opportunity to host up to 10 events annually, from weddings to social events. Additional amenities include rustic Bohemian outdoor washrooms, a double car garage with workshop area and single car carport with the potential for expansion or development. 6890 Harrop-Procter, a perfect property for a Homestead, where the beauty of nature is your everyday backdrop. (id:60626)
Fair Realty (Nelson)
100 Reed Way N
Blue Mountains, Ontario
Experience refined resort-style living, energy-efficient Rockford Model in the Crestview Estates.On Premium 70' Rear Lot In Blue Mountains Prestigious Four-Season Community.This Turnkey Showpiece Is Sold Complete With All Furnishings & Accessories,Exactly As Seen In The Photos,Offering Seamless,Move-In-Ready Experience.Featuring 4+1 Spacious Bdrms & 5+1 Spa-Inspired Bath,This Home Boasts 9-foot Ceilings Main & Basement, Heated Concrete Driveway Automatic Snow-Melt System No Need For Snow Removal, ICF Concrete Deck And Patio Backyard.Arctic Swim Spa Saltwater For Year-Round Use.The Fully Finished Basement Includes Steamroom, Infrared Sauna Himalayan Salt Panels,Custom Hidden Wine Cellar,Home Gym & Equipment, Perfect For Both Everyday Luxury & Entertainment.Gourmet Kitchen Chefs Dream, JennAir Ss Appl, 6-Burner Gas Stove,B/nN Mic, Dishw, Winefridge, Pot Filler Faucet.Large Breakfast Island With/Storage, Elegant Swarovski Crystal Chandelier, Dining Area Features Premium Brushed White Oak Dining 8 Matching Artisan-Crafted Chairs & 3 Coordinating Island Stools.Live Edge Table Included. Floor-To-Ceiling Sliding Patio Doors Create Seamless Indoor-Outdoor Flow directly To The ICF Deck & Swim Spa. Additional Highlights Include Toe-Kick Vacuum Systems In The Kitchen & Bathrooms, & C/Vac. Great Room With Open-To-Above Windows & 17' Custom Curtains, All Chandeliers & Light Fixtures Incl, Automated & Manual Window Blinds Throughout, & Designer Furnishings Such As 2 XXL Couches, 2 King Beds, 2 Queen Beds, Custom B/In Bunk Beds, Mirrors, Nightstands, Gym Equipment, TVs, & More. The Exterior Of The Home Showcases Extensive Premium Stonework, & The Backyard Is Framed By Oversized Natural River Stones For Added Character & Tranquility. This Rare Offering Is A Fully Curated And Completed Residence, Sold Exactly As Shown A One-Of-A-Kind Luxury Escape In Blue Mountains Most Sought Sky/Golf Resort Community, Just Minutes To The Slopes, Golf, Trails, Georgian Bay and village. (id:60626)
Homelife/bayview Realty Inc.
165 Armour Boulevard
Toronto, Ontario
Welcome to this exceptional 4-bedroom, 4-bathroom completely rebuilt home in prestigious Armour Heights, one of North Yorks most established and family-friendly neighbourhoods. Nestled beside a quiet parquette, this gorgeous 2-storey residence boasts modern luxuries, sophisticated design, and everyday conveniences including soaring ceilings, beaming natural light, B/I speakers, walkways and 4 car driveway with snow melting systems, spacious garage, 2gas fireplaces, & double laundry (upper and lower levels). Surrounded by mature trees, the epic backyard oasis is perfect for entertaining, completed with a private lounge, al fresco dining area, tranquil water fountain, and an outdoor theatre for movie nights under the stars. The main level impresses with elegant wainscoting throughout, a welcoming foyer, refined living and dining spaces, chef-inspired kitchen with a centre island and premium appliances, and an open-concept family room with a W/O to the backyard. The primary bedroom suite is a true retreat, with soaring cathedral ceilings, sunken floors, W/I closet and 5-piece ensuite bathroom; sharing the 2nd level with 3 generous bright bedrooms, additional 5-piece bathroom, and stacked laundry. The finished lower level expands your living space with a large recreation room that doubles as a home theatre (complete with projector and retractable screen), a home gym, guest bedroom, 3-piece bath, full laundry room, and ample storage. Ideally located near top-rated schools, Highway 401, Earl Bales Park, Avenue Rd shopping, restaurants, Yorkdale Mall and more. This exquisite property offers the perfect balance of luxury living, functionality and day-to-day ease in the unmatched Armour Heights community. (id:60626)
Harvey Kalles Real Estate Ltd.
15496 22 Avenue
Surrey, British Columbia
Welcome to your dream home, This stunning custom built luxury residence in a quite neighbourhood offers radiant heat,Air-conditioning, hvac, Fisher & Paykel's high end appliances, built-in microwave, owen, coffee maker, spice kitchen with all appliances, spacious family room, outdoor cover patio rough-in for outdoor kitchen, roof-top wrapped around patio, hide & hose vacuum. garden suite potential all roughin completed, stamped driveway, Bedroom on main with full bath, 1 bed side suite with own laundry. High ceiling, 2-5-10 warranty. 5-10 Minutes to US Border,Morgan crossing, Grandview corners,elementary School,PeaceArch Hospital & White-Rock & Crescent Beach. (id:60626)
Century 21 Coastal Realty Ltd.
22978 Coulter Court
Langley, British Columbia
Picturesque corner lot Bedford Landing home, just a short walk from the heart of Fort Langley. This beautiful property features updated hardwood flooring throughout the main level, a cozy gas fireplace in the spacious living room, and a gourmet kitchen with solid wood maple shaker cabinets and all new appliances, including a Fulgor Milano gas stove. Upstairs, the primary suite is a true retreat with dramatic vaulted ceilings, oversized corner windows, and a spa-like ensuite offering a soaker tub and separate shower. The fully finished basement is perfect for entertaining or guests, featuring a sound-insulated media room, a large rec room, another bdrm, and a luxurious bathroom with radiant in-floor heating. Enjoy a large, private, south-facing backyard - ideal for outdoor living! (id:60626)
Royal LePage Little Oak Realty
9 - 2074 Steeles Avenue W
Brampton, Ontario
A total carefree investment opportunity at an attractive return on investment. The seller leaseback offer. A fully equipped auto body repair shop with brand new high end paint booth. The Seller offers to lease back the unit for a 10 year lease with 5+5 option. (id:60626)
Royal LePage Credit Valley Real Estate
99 Burndean Court
Richmond Hill, Ontario
Exceptional Opportunity in Prime Richmond Hill! Nestled on a rare and expansive 1.2-acre lot surrounded by mature trees, this detached 4-bedroom home offers the perfect blend of privacy, potential, and prestige. Located in one of Richmond Hills most sought-after neighborhoods, this property is within close proximity to top-ranking public and private schools, making it ideal for families. Whether you are looking to rebuild your dream estate or explore development opportunities with potential to sever the land, this is a rare chance to invest in a high-demand area with unlimited possibilities. A true gem for builders, investors, or end-users seeking space, location, and value. (id:60626)
Everland Realty Inc.
13 Tupper Street S
Cavan Monaghan, Ontario
Prime Investment opportunity in a Rapidly Growing Community (Designated Within Ontario's "Places to Grow"!) This well-maintained commercial plaza is fully leased with reputable tenants, including Subway and a long-established convenience store. Featuring five units and open on-site parking for approximately 25+ vehicles, this is a turnkey opportunity with strong existing cash flow. Located in a high-visibility area with excellent exposure, this site serves a growing commuter population with quick access to Highways 115, 407 and 401. The area continues to experience strong development, making this an ideal addition to any investor's portfolio. A must-see for the savvy investor. Potential, performance, and prime location all in one package! (id:60626)
Century 21 United Realty Inc.
569 Wellington Crescent
Oakville, Ontario
Stunning custom-built home offering 4 spacious bedrooms, a dedicated office, and 4.5 luxurious bathrooms, showcasing exceptional craftsmanship throughout. Designed for comfort and elegance, the main floor features 10-foot ceilings, a wood staircase with wrought iron pickets, and an open-concept layout connecting the main living areas. Expansive windows flood the home with natural light, while refined finishes including wide-plank hardwood floors, crown moulding, a coffered ceiling, and a gas fireplace enhance the inviting atmosphere. The heart of the home is the chef-inspired kitchen, complete with custom cabinetry, quartz countertops, a stylish backsplash, stainless steel appliances, a breakfast nook, centre island with seating, and a pantry. The family room is a showstopper with floor-to-ceiling windows and a walkout to a large wood deck overlooking a beautifully treed, private backyard perfect for entertaining or quiet evenings. Additional outdoor features include a garden/outdoor storage shed for tools and equipment. Upstairs, the serene primary suite boasts a walk-in closet with custom organizers and a spa-like 5-piece ensuite with soaker tub, glass shower, and dual vanity. A second bedroom includes its own ensuite, while the remaining bedrooms share access to a well-appointed bathroom. The second level also features a convenient laundry room with cabinetry and sink. The finished basement expands the living space with a versatile recreation room, dedicated office or study area, wet bar, pot lights, and an extra refrigerator. Comfort and convenience are enhanced by a central vacuum system and smart home features, CCTV surveillance, smart thermostat, remote-controlled curtains, and integrated fire alarms. Ideally located minutes from top schools, downtown Oakville, the QEW and 403, shopping centres, parks, and Oakville and Bronte GO stations, this home offers the perfect blend of luxury, functionality, and convenience. (id:60626)
RE/MAX Aboutowne Realty Corp.
569 Wellington Crescent
Oakville, Ontario
Stunning custom-built home offering 4 spacious bedrooms, a dedicated office, and 4.5 luxurious bathrooms, showcasing exceptional craftsmanship throughout. Designed for comfort and elegance, the main floor features 10-foot ceilings, a wood staircase with wrought iron pickets, and an open-concept layout connecting the main living areas. Expansive windows flood the home with natural light, while refined finishes including wide-plank hardwood floors, crown moulding, a coffered ceiling, and a gas fireplace enhance the inviting atmosphere. The heart of the home is the chef-inspired kitchen, complete with custom cabinetry, quartz countertops, a stylish backsplash, stainless steel appliances, a breakfast nook, centre island with seating, and a pantry. The family room is a showstopper with floor-to-ceiling windows and a walkout to a large wood deck overlooking a beautifully treed, private backyard perfect for entertaining or quiet evenings. Additional outdoor features include a garden/outdoor storage shed for tools and equipment. Upstairs, the serene primary suite boasts a walk-in closet with custom organizers and a spa-like 5-piece ensuite with soaker tub, glass shower, and dual vanity. A second bedroom includes its own ensuite, while the remaining bedrooms share access to a well-appointed bathroom. The second level also features a convenient laundry room with cabinetry and sink. The finished basement expands the living space with a versatile recreation room, dedicated office or study area, wet bar, pot lights, and an extra refrigerator. Comfort and convenience are enhanced by a central vacuum system and smart home features, CCTV surveillance, smart thermostat, remote-controlled curtains, and integrated fire alarms. Ideally located minutes from top schools, downtown Oakville, the QEW and 403, shopping centres, parks, and Oakville and Bronte GO stations, this home offers the perfect blend of luxury, functionality, and convenience. (id:60626)
RE/MAX Aboutowne Realty Corp.
1169 Butterball Dr
Qualicum Beach, British Columbia
Walk on waterfront, sandy beach, stunning sunsets & sunrises – a great place to call home in Qualicum Beach! Imagine creating family memories, watching children or grandchildren grow up building sandcastles, flying kites, learning how to swim, kayak & paddle board! Built in 1992, this charming, 2122 sf crawlspace rancher boasts 3BR + a Den. All principal rooms overlook the Salish Sea, the everchanging bird life, frolicking seals, cavorting river otters, pods of Orcas and a multitude of boaters, whether fishing, sailing or cruising. With only one neighbour, the .27ac lot, with over 96’ of waterfront, is private and has a terrific rip rap seawall with steps to the sandy beach for swimming. A huge deck encourages outdoor entertaining, while the expansive living room w/vaulted ceiling, attractive beams & gas fireplace is the perfect spot to get cozy at night. An excellent floor plan, lots of light & a spectacular, sought after location, rarely available, make this an intriguing package. (id:60626)
Royal LePage Parksville-Qualicum Beach Realty (Pk)


