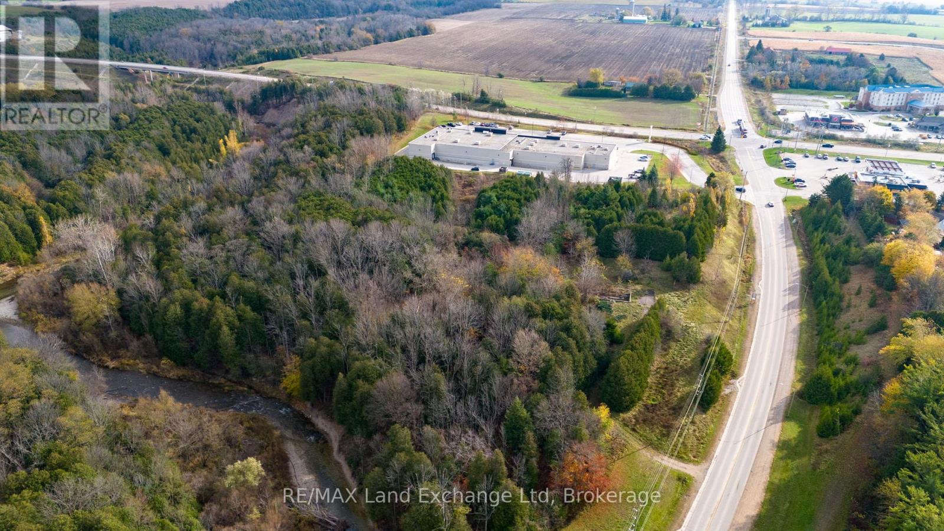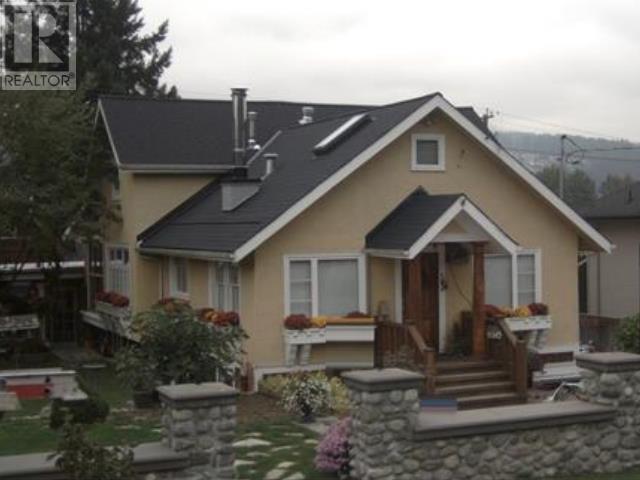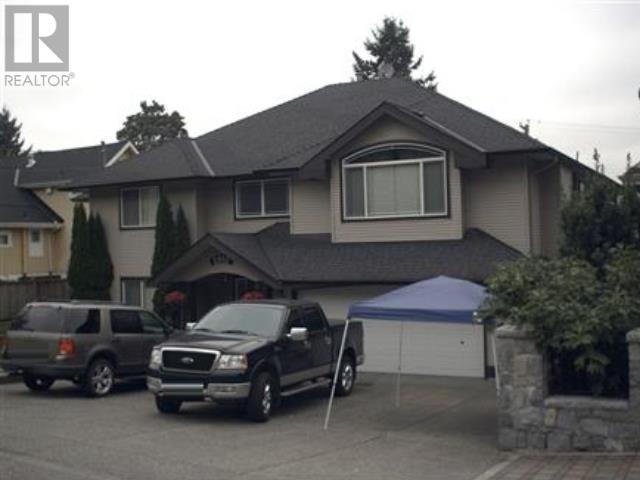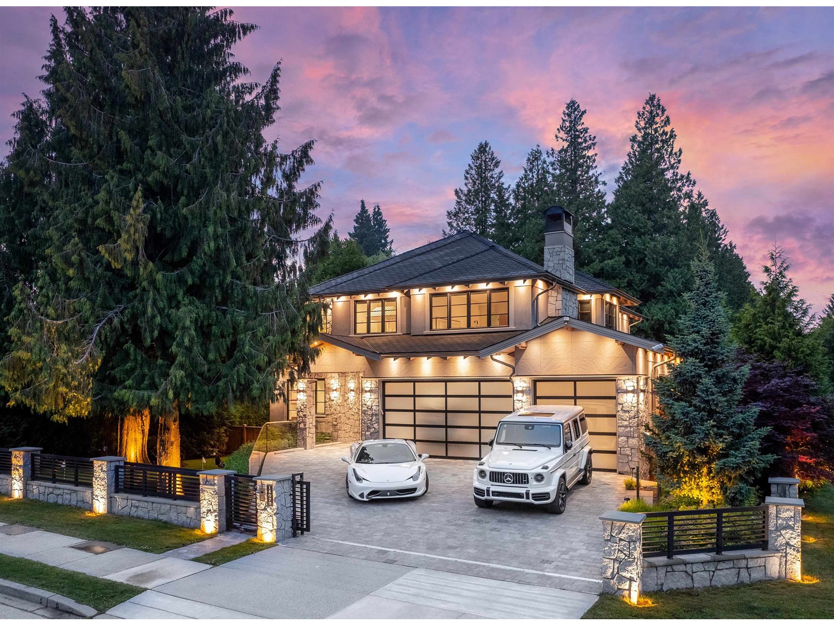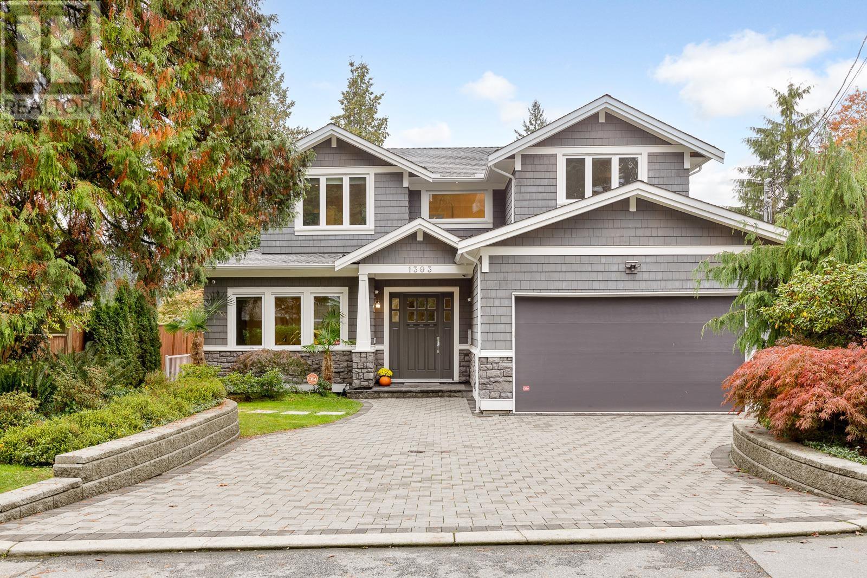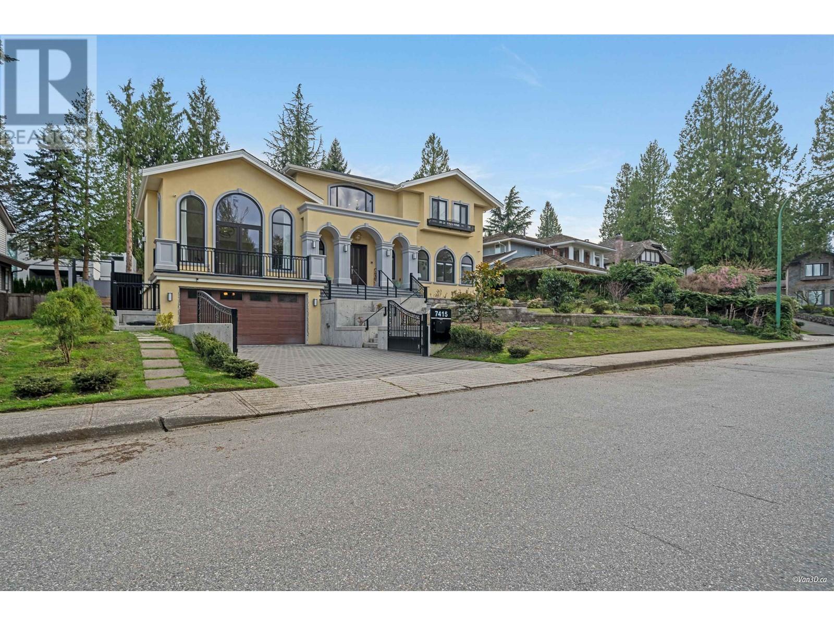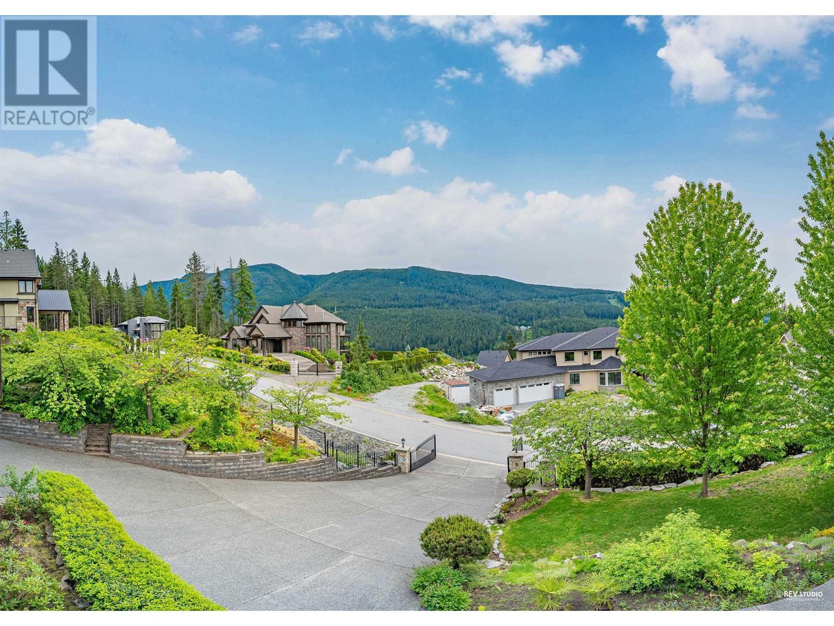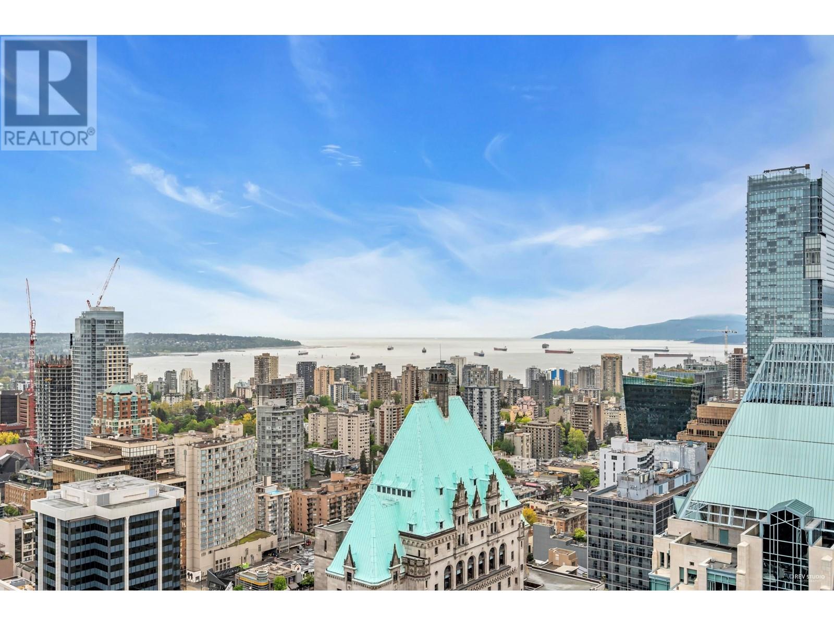741 Broadway Street
Kincardine, Ontario
Prime Real Estate Development Site! 5.54 acre Multi-Residential Scenic Development site seems to have great potential for various purposes such as condos, apartments, or even a care home. This site is zoned for up to 195 units and can be built in separate stages up to 4 blocks. One of the standout features of this site is its natural topography, which could be utilized for underground parking, providing convenience and maximizing the use of space. Additionally, the large park area with Penetangore River frontage adds a beautiful touch to the surroundings, offering a serene and picturesque environment for potential residents. Another advantage of this location is its proximity to a shopping plaza, ensuring easy access to amenities and daily necessities for future residents. Being close to the corner of Broadway and Highway 21 also provides excellent connectivity and accessibility to major routes, making commuting and transportation a breeze. If you are genuinely interested in this opportunity, there is a due diligence information package available upon request. However, please note that serious inquiries will be required to sign a Non-Disclosure Agreement (NDA) to maintain confidentiality. Feel free to contact your REALTOR if you have any further questions. (id:60626)
RE/MAX Land Exchange Ltd
2906 St George Street
Port Moody, British Columbia
ATTN Developers - This property offers an unparalleled investment opportunity in the coveted Tier 2 zone of Inlet SkyTrain Station. Situated on a quiet street, this 4-bed, 2-bath home rests on a 8,705 square ft lot with development potential of up to 4.0 FSR and 12 stories. Just a 2 minute walk to Inlet SkyTrain and a block from St Johns Street for endless restaurants and retail, and within a 10 minute drive to Coquitlam Center Mall, this location combines convenience with incredible growth potential. This site presents a rare chance to invest in the future of Port Moody, offering prime proximity to transit, amenities, and thriving urban development. Build up to 12 stories with stunning views of Eagle Mountain & Mount Seymour (id:60626)
Exp Realty
1051 Laurier Avenue
Vancouver, British Columbia
Huge 18,525 square ft lot in prestigious First Shaughnessy District - an exceptional opportunity to realize your vision. Beautiful flat lot with lane access and tree-lined privacy. Build the estate of your dreams or explore the potential for multiple dwellings. Easy access to shopping, transit, downtown, hospital, Van Dusen Botanical Gardens, Eric Hamber High School, Little Flower Academy and UBC. Contact the listing agent for more details regarding this rare opportunity within Vancouver's most exclusive neighbourhood. (id:60626)
Amex Broadway West Realty
2910 St George Street
Port Moody, British Columbia
ATTN Developers - This property offers an unparalleled investment opportunity in the coveted Tier 2 zone of Inlet SkyTrain Station. Situated on a quiet street, this 5-bed, 3-bath home rests on a 8,705 square ft lot with development potential of up to 4.0 FSR and 12 stories. Just a 2 minute walk to Inlet SkyTrain and a block from St Johns Street for endless restaurants and retail, and within a 10 minute drive to Coquitlam Center Mall, this location combines convenience with incredible growth potential. This site presents a rare chance to invest in the future of Port Moody, offering prime proximity to transit, amenities, and thriving urban development. Build up to 12 stories with stunning views of Eagle Mountain & Mount Seymour (id:60626)
Exp Realty
14073 34a Avenue
Surrey, British Columbia
Located in S. Surrey's exclusive Elgin neighborhood this brilliantly designed family home by award winning architect Marque Thompson is situated on a private gated 12,271 sf property. Exceptional quality together with an impeccable choice of materials define this 4 bedroom, 6 bath luxury residence incorporating every modern amenity one could dream of with comfort and absolute sophistication. Experience large principal rooms and folding glass doors that provide an indoor outdoor lifestyle experience with heated terrace, built in BBQ, fireplace and summer dining area overlooking the swimming pool, spa and beautiful landscape. Feat. incl: a gourmet kitchen with Wolfe / Meile appliances, 2nd daily kitchen, office, gym w - spa bath, rec room - bar, air con, wine room, Control 4 + 3 car garage (id:60626)
Angell
1393 Greenbriar Way
North Vancouver, British Columbia
Elegant and custom-built home located in sought-after Edgemont Village area. House sits on 7752sqft lot in quiet treelined cul-de-sac. Amazing open concept floorplan, main floor features 20 feet of eclipse doors, extensive millwork, white oak hardwood floors, 13 foot ceilings in the family room and gourmet kitchen with high end Subzero and Wolf appliances. Other features include radiant heat, AC/HRV, surround sound, patio heaters, back-up generator and irrigation. 3 spacious bedrooms upstairs including a grand master with vaulted ceilings and luxurious ensuite. Basement has a large media room, rec room, lounge, wet bar, fitness room, den and one bedrooms rental suite. Schools: Cleveland Elementary and Handsworth Secondary. Easy access to Capilano Park & Edgemont Village, Grouse Mountain. (id:60626)
Lehomes Realty Premier
2870 Rodgers Creek Lane
West Vancouver, British Columbia
Mulgrave Villa is a master-planned 21 homes situated along scenic miles of ocean view, green space, and the most prestigious institution in West Vancouver - Mulgrave School. Exclusive Executive Home #36 with lot area 7158 SF and buildable floor area 3222 SF. This beautiful modern home offers stunning ocean & city views toward Vancovuer downtown & Burrard Inlets from all floors. Beautiful walking trails at your doorstep, next to Mulgrave Private School and a few mins drive to Collingwood Private School, Hollyburn Country Club, Cypress Mountain, and the future BPP shopping village. (id:60626)
Panda Luxury Homes
31 Pinnacle Ridge Drive Sw
Rural Rocky View County, Alberta
31 Pinnacle Ridge Drive SW – Luxurious Living | 6 Bed | 6 Bath | Walkout Bungalow | 2.32 Acres | Corner Lot | Triple Garage w/ Motorhome Parking | Prestigious Community | Prime LocationWelcome to 31 Pinnacle Ridge Drive SW—a one-of-a-kind estate offering 8400+ square feet of exquisite living space, situated on a private and beautifully landscaped 2.32-acre corner lot in one of Calgary’s most prestigious communities.This 6 bedroom, 6 bathroom walkout bungalow has been masterfully designed to showcase timeless architectural elegance with modern luxury. Perfectly positioned to capture extraordinary, unobstructed views of the Rocky Mountains and the sweeping valley beyond, the home offers complete privacy while remaining just minutes from Stoney Trail, top-rated schools, fine dining, and every major amenity.From the moment you arrive, the home impresses with its grand presence, meticulous stonework, and resort-inspired landscaping. A newly built pool with a cascading waterfall serves as the centrepiece of the outdoor living space—creating a serene oasis for both entertaining and relaxation.Inside, the home features soaring ceilings, ornate moldings, dramatic columns, high end light fixtures including dazzling chandeliers. The thoughtful floor plan offers a room for every occasion, including a den with French doors, a formal study, large wine cellar, an elegant dining room, and a fully developed lower level with a spacious billiard room.Multiple fireplaces add warmth and ambiance throughout, while the gourmet kitchen and easy-care tile flooring strike a perfect balance of function and sophistication.All seven bedrooms are generously appointed, with the primary suite offering a luxurious ensuite bath, an expansive closet/dressing room, and a private deck with jaw-dropping mountain views.Rounding out this exceptional offering is a triple attached garage with dedicated motorhome parking, providing ample space for all your vehicles and recreational needs.Thi s is a rare opportunity to own a landmark residence that combines privacy, prestige, and proximity in one of Calgary’s most sought-after neighbourhoods (id:60626)
Sotheby's International Realty Canada
7415 Lambeth Drive
Burnaby, British Columbia
Nestled in the highly sought-after heart of Buckingham Heights, this exceptional residence offers a tranquil setting with breathtaking mountain views. Situated on a 11,000+ sq. ft. south-facing private lot, the property features a meticulously designed garden and low-maintenance landscaping. This custom-built, 3-level family home boasts a spacious and well-thought-out layout, offering 6 bedrooms and 8 bathrooms. Each room is generously sized and filled with natural light. Built with superior craftsmanship, the main floor includes a bedroom with an ensuite, while all upstairs bedrooms come with their own private bathrooms. Conveniently located, this home is less than 10 mins from Metrotown and other essential amenities, and just 5 mins from Deer Lake. A luxury masterpiece not to be missed. (id:60626)
RE/MAX Crest Realty
3279 Black Bear Way
Anmore, British Columbia
Prestige neighbour of Anmore! One of the kind elegant home sits on 1 acre Greenberg lot with close to 10K indoor size. It has high quality finishing: double high ceiling in height, dark maple/marble tile floorings, oversized granite island, ss appliances, air conditioning, elevators through 3 levels; 4 ensuite upstairs, 2 beds in basement. There is a detached Guest House on beside individual property with 2 beds 2 bath separate yard entry. Call to book private viewing! (id:60626)
RE/MAX Crest Realty
1049 Cedar Grove Boulevard
Oakville, Ontario
Situated on a quiet cul-de-sac in Morrison, this Gren Weis designed, Hallmark-built Detached residence offers 5,687sqft (3745+1942sf bsmt) of luxury across three spacious levels, including 4 bedrooms and 5 bathrooms. Cedar shake exterior, copper accents, and lush professional landscaping create a unique curb appeal in one of Oakville's most sought-after enclaves. Sitting on a quiet family friendly street, spacious garage parks 2 cars, and long driveway with no sidewalk! The interior detail blends timeless elegance with family functionality. The chefs Kitchen features premium appliances, custom cabinetry, and walk-out to a private, covered rear patio perfectly paired with a vaulted Family Room rich in character, natural light, and coffered ceilings. Formal living and dining rooms flow seamlessly for refined entertaining, while a main floor Office offers a private workspace. Upstairs, all bedrooms feature their own ensuite bathrooms, with the primary suite boasting a private balcony, expansive walk-in closet, and a spacious spa-inspired bath. Thoughtfully spaced secondary bedrooms ensure comfort and privacy for family and guests. The fully finished lower level is designed for relaxed living and recreation complete with a retro-style bar, fireplace, gym, fourth bedroom, and 4-piece bath. Close to top-rated schools including New Central (JK-6), Maple Grove (Gr 7-8), Oakville Trafalgar High School, E.J. James Public School (French Immersion), and esteemed Appleby College. Minutes to the QEW, Oakville GO Station, and Gairloch Gardens. Move-in ready! Minutes to the QEW, Oakville GO Station, and Gairloch Gardens. Move-in ready! (id:60626)
Bay Street Group Inc.
3904 667 Howe Street
Vancouver, British Columbia
Rarely offered S/E toner unit at Private Res at Hotel Georgia. Entertainment sized open living/dining room w/custom millwork & soak up the STUNNING 270 DEGREE views of ENGLISH BAY on the oversized covered balcony. Gourmet kitchen with Sub Zero, Miele & Libherr appliances. Private separated bdrms w/full ensuites. Master bdrm has walk-in closet w/custom millwork & cabinets & 5 pc bath ensuite w/marble flooring, lacquered vanity cabinets & soaker tub white marble surround. Modern conveniences incl. A/C, Lutron lighting, automated blinds & touch panel smart home system. Take advantage of the 5-star amenities incl 24hr concierge, gym, indoor pool, spa. Located in the hub of the downtown! (id:60626)
Laboutique Realty

