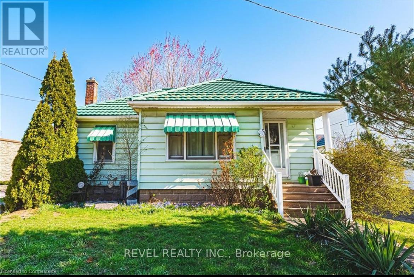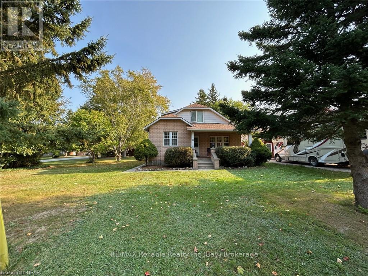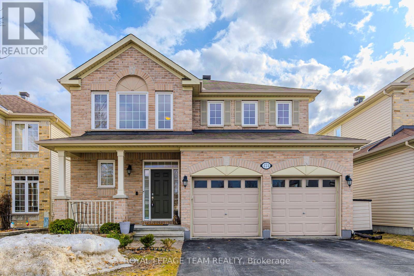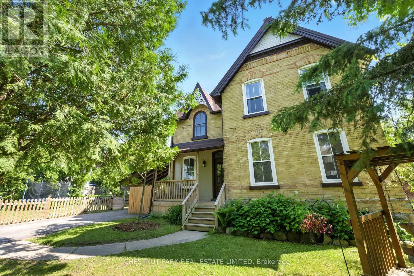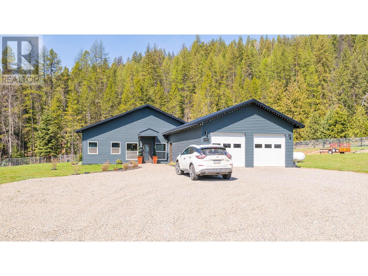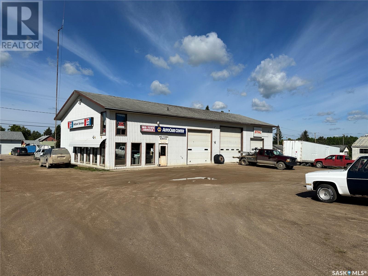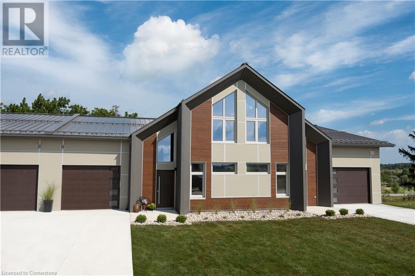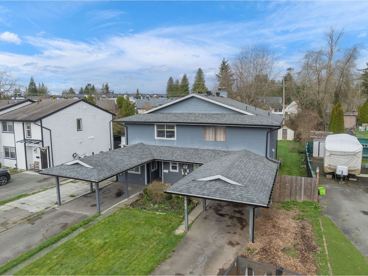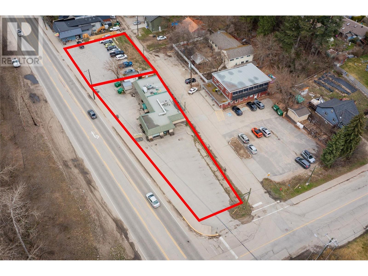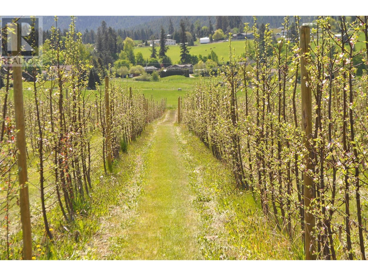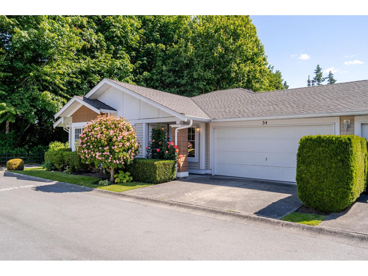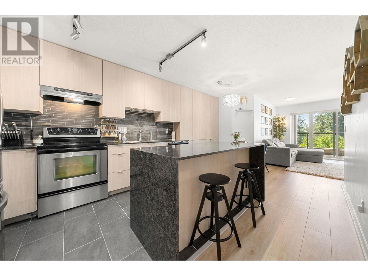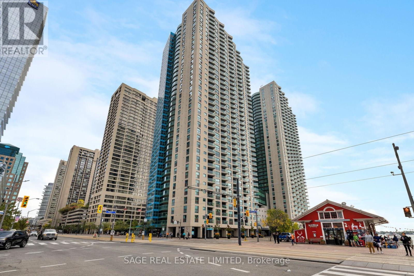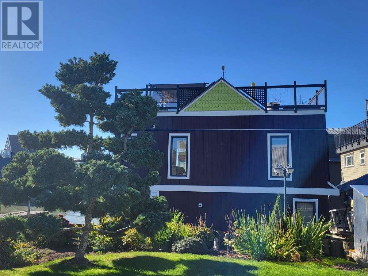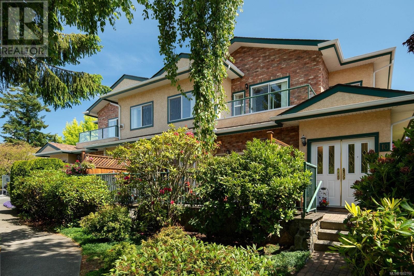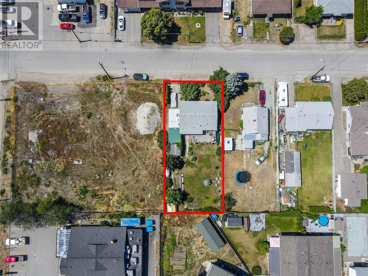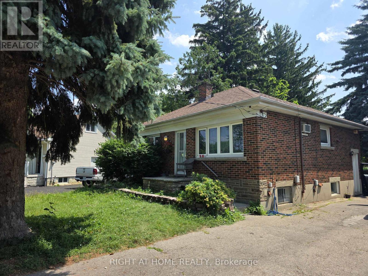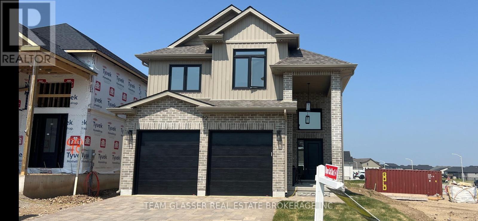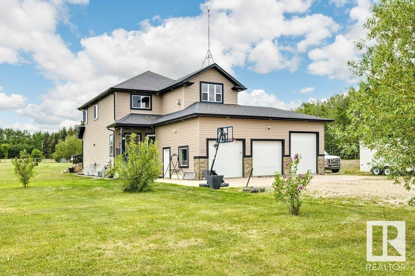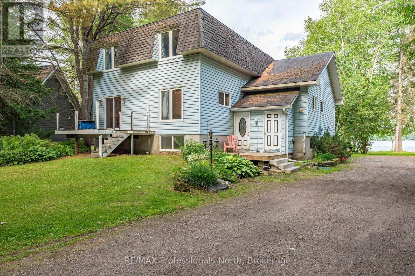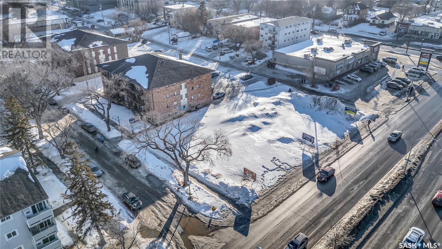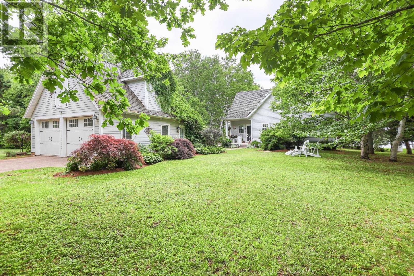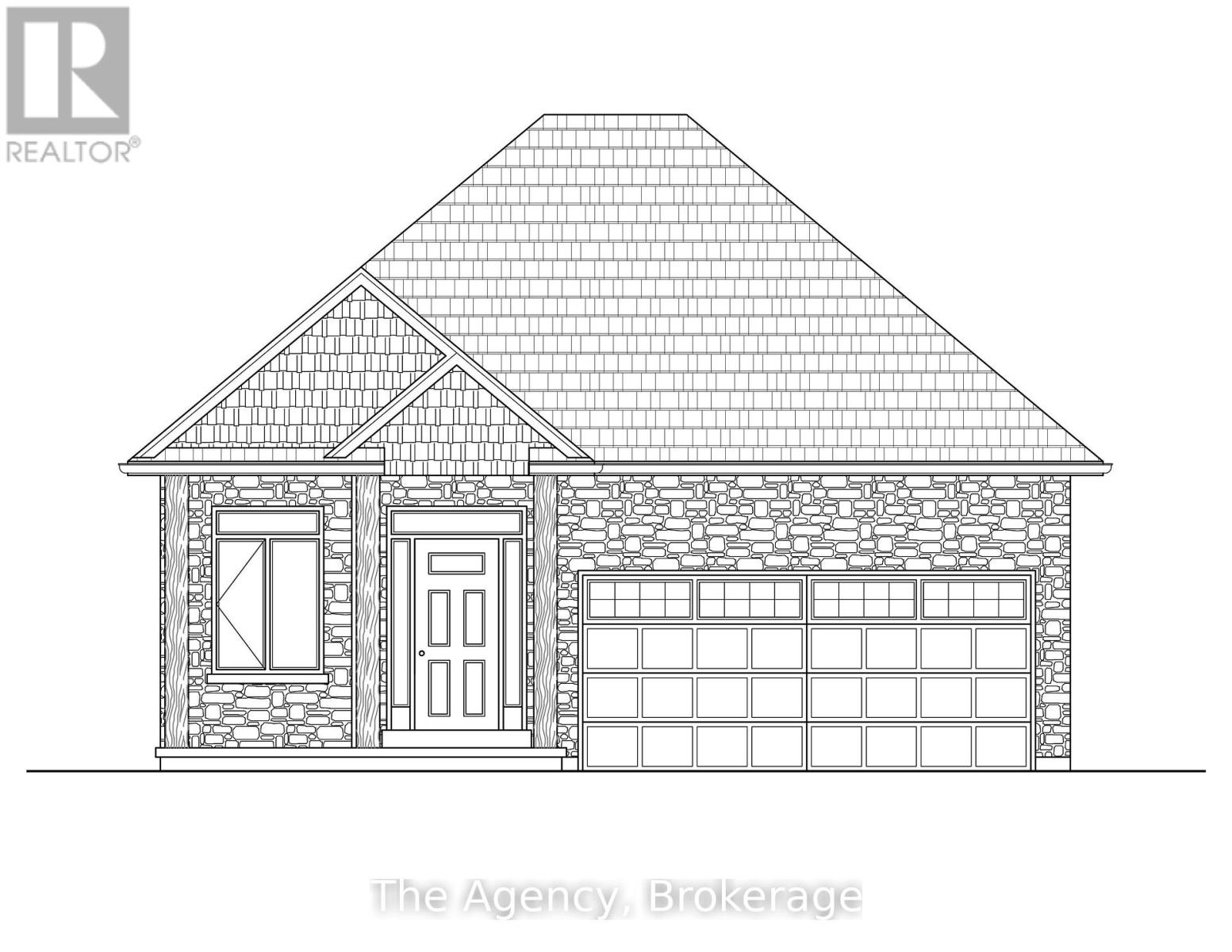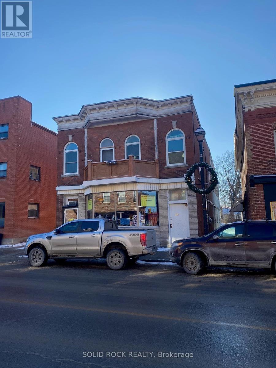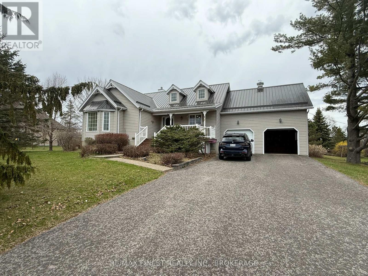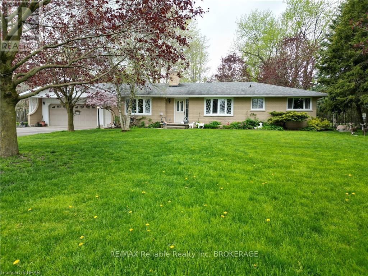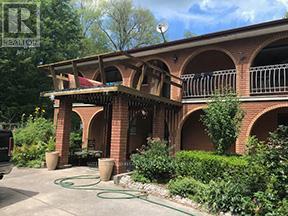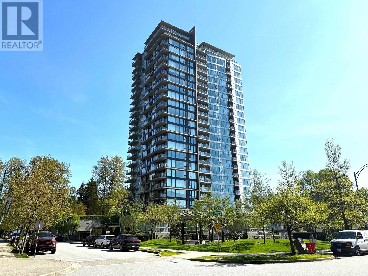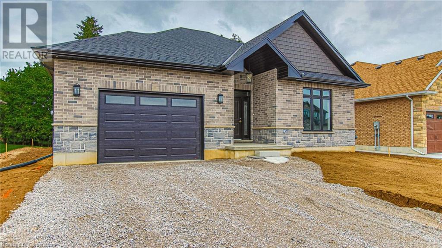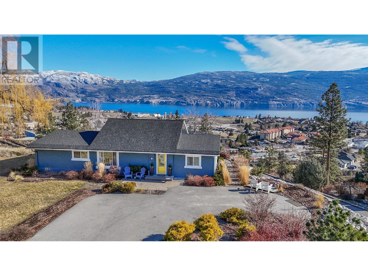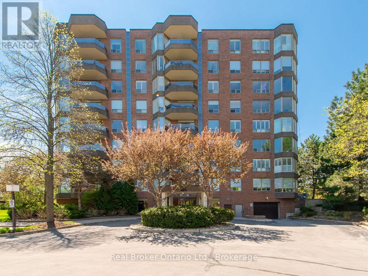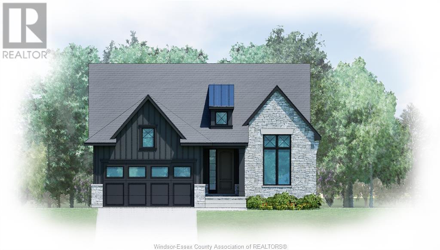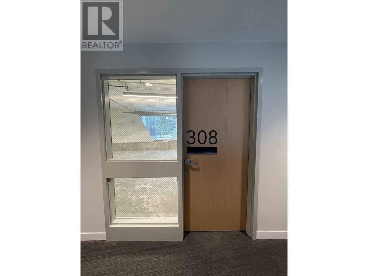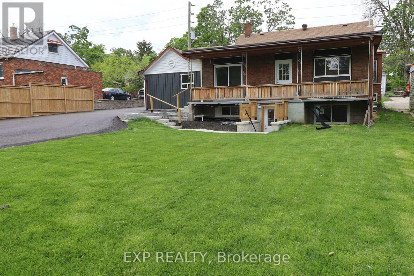80 Livingston Avenue
Grimsby, Ontario
Charming and updated detached bungalow in a prime central Grimsby location! This 2+1 bed, 2 bath home features a bright open-concept living, dining, and kitchen area with new flooring throughoutperfect for modern living. The main floor offers two spacious bedrooms and a beautifully renovated 4-piece bath. Downstairs, enjoy a fully finished basement with a wet bar, additional bedroom, second full bathroom, and laundry ideal for guests, in-laws, or entertaining. Step outside to a generous backyard with a detached garage and parking for two. Close to schools, amenities, parks, and easy highway access. A perfect blend of comfort, style, and location! (id:60626)
Revel Realty Inc.
26 Main Street S
Bluewater, Ontario
CHARMING BRICK HOME ON ESTATE-SIZED LOT IN BAYFIELD!! Cozy 3 bedroom home boasting lovely woodwork and hardwood flooring thru-out. Formal dining room. Spacious living room. Main-floor primary bedroom. Upper floor has 2 bedrooms. Covered front and rear verandas. Natural gas heating and central air. Oversized garage/barn is located on the EXTRA BUILDING LOT that could be separated at a later date. Lots of mature trees, paved driveway & easy access of Euphemia Street. Municipal water & sewer. Short walk to historic ?Main Street? & downtown restaurants and shops. Lots of "elbow" room. EXCELLENT INVESTMENT OPPORTUNITY!! (id:60626)
RE/MAX Reliable Realty Inc
474 West Ridge Drive
Ottawa, Ontario
Discover the perfect blend of space, style, and comfort in this beautifully maintained MONARCH-built home offering over 3,500 sq/ft of thoughtfully designed living space ideal for growing families or those who love to entertain.Step into the bright, open-concept main floor where rich hardwood floors and a cozy gas fireplace create a warm, welcoming atmosphere. With two separate living areas and a formal dining room, theres plenty of room for family gatherings, holiday dinners, or relaxed everyday living. The modern kitchen complete with stainless steel appliances and a sunlit eat-in area makes cooking a joy and mornings easy.Upstairs, retreat to your spacious master suite, a true escape with a walk-in closet and spa-inspired ensuite featuring a relaxing soaker tub and separate walk-in shower. Three additional large bedrooms offer flexibility for kids, guests, or a dedicated home office all just steps from a full main bathroom for added convenience.The professionally finished lower level extends your living space even further, perfect for multi-generational living or hosting out-of-town guests. A large family room, private den, and oversized bedroom with its own ensuite and double closet create an ideal setup for a teenagers retreat or in-law suite.Outside, unwind in your own private backyard oasis. Whether you're hosting summer BBQs on the extended deck, enjoying quiet mornings in the gazebo, or gardening among the lush trees and vibrant landscaping, this outdoor space was designed for relaxation and connection.Located in a family-friendly neighbourhood near top-rated schools, parks, transit, and all the amenities of Stittsville and Kanata, this home offers the perfect balance of peaceful living and everyday convenience. (id:60626)
Royal LePage Team Realty
9175 West Avenue
Wilmer, British Columbia
Visit REALTOR website for additional information. This thoughtfully crafted 4-bed, 3.5-bath home in the heart of Wilmer, offering stunning southern mountain views & easy access to trails, a park, bus stop & the local lake. Inside, enjoy a bright, spacious layout with high ceilings, LED lighting, hardwood floors & a chef’s kitchen with maple cabinets, granite counters & premium appliances. Comfort features include in-floor radiant heat, heated tile, a wood/electric boiler system, forced air furnace, heat pump & central AC. The oversized garage fits two vehicles plus gear. The primary suite boasts dual walk-in closets, a steam shower, & jet tub. Extras include triple-pane windows, an electric fireplace, built-in audio, a covered deck, fenced yard, & ample storage. On septic with a full water filtration system, this immaculate home with peaceful mountain living—just minutes from Invermere. (id:60626)
Pg Direct Realty Ltd.
98 Reach Street
Uxbridge, Ontario
Fully renovated 4 bedroom home with thousands spent on recent upgrades including all new windows, gorgeous front entry door, new deck, fence, driveway & so much more. This 2,000 square foot family home is set back on a large lot (0.2 acres) and privatized by the surrounding mature trees. Inside, 9 foot ceilings, oversized windows and hardwood are seen throughout both levels making the home feel open, airy and bright in every space. The open concept living/dining is spacious and great for large gatherings or casual family life. A pretty eat-in kitchen features solid wood cabinetry, all new appliances, granite counters, space for a breakfast table, and a walk-out to private deck. Enjoy family barbecues in the summer, or entertaining friends around the firepit. Upstairs are 4 bedrooms, a 3 piece bath, office/reading nook, and convenient second floor laundry. Left open by the current owners for ease of use, the laundry could be closed in if preferred. Outside, the fully fenced backyard enjoys a new deck, newly added irrigation & thousands spent on new trees. Centrally located and walking distance to all your favourite Uxbridge amenities - Walk to town shoppes, parks, and schools! This home has it all: turnkey, private yard, central, spacious and loaded with upgrades!! *Pre-Inspection report available* (id:60626)
Chestnut Park Real Estate Limited
1087 Bear Brook Road
Creston, British Columbia
When quality matters. This custom built home was designed by the current owners and constructed in 2017. It will be evident the minute you enter this home that every detail was planned. From the high ceilings to the solid wood birch kitchen cabinetry, the 'leather look' granite countertops, and upper end kitchen appliances all make being in the kitchen a dream. The layout of the home maximizes all available space, having no hallways make it efficient in design. The bedrooms have quality barn doors on the closets and the ensuite has a soaker tub as well as an incredibly spacious walk in shower. Some of the other features of this home include radiant in floor heating, a tankless hot water system, a climate controlled cold room and so much more. Enjoy the partially covered rear patio area with plenty of space to entertain, there is also a fire pit and the above ground pool could be included in the sale. In addition to the attached double garage there is a huge 28' x 40' detached workshop with 12' ceilings, a concrete floor and a woodstove for heat with its own driveway. The 2.47 acres of completely usable land offers endless lawns, a fenced garden area, a greenhouse and another detached 14' x 22' shop/garage. Nearly the entire property has perimeter chain link fencing installed. This rancher style home is much more than meets the eye, call your REALTOR for an appointment to view and imagine yourself living here! (id:60626)
Century 21 Assurance Realty
372 Marina Bay Place
Sylvan Lake, Alberta
3 BEDROOM, 2 BATH 2-STOREY IN MARINA BAY ~ LAKE FRONT WITH SANDY BEACH & UNOBSTRUCTED WATER VIEWS ~ CLOSE TO DOWNTOWN & JUST OFF LAKESHORE DRIVE ~ Large landscaped front yard offers eye catching curb appeal ~ South facing covered front veranda leads to a tile foyer ~ Open concept main floor layout is complemented by soaring vaulted ceilings and large floor to ceiling windows with lake views ~ The kitchen offers a functional layout with plenty of warm stained maple cabinets, ample counter space including a large island with an eating bar, full tile backsplash, window above the sink overlooking the front veranda, and a gas range ~ Easily accommodate a large gatherings in the spacious dining room that offers garden door access to the massive deck with lake views and a BBQ gas line ~ The living room is flooded with natural light from floor to ceiling windows overlooking the lake, has built in benches with storage below and is centred by a cozy wood burning fireplace that features a raised hearth and floor to ceiling stone ~ 3 piece main floor bathroom and convenient garage access just off the kitchen and foyer ~ Open staircase overlooks the main floor and leads to the upper level landing that makes a great home office or play room ~ French doors lead to the primary bedroom with vaulted ceilings, more large windows and plenty of space for a king bed plus multiple pieces of furniture ~ Cheater door from the primary bedroom leads to an oversized 4 piece bathroom with a walk in shower, separate tub, built in shelving and a spacious laundry closet ~ 2 additional bedrooms are located on the upper level and have ample closet space ~ Basement crawl space offer tons of storage ~ Other great features include; Central air conditioning, central vacuum ~ The backyard is landscaped, has a sandy beach with level beach access, and unobstructed views of Sylvan Lake ~ Located in prestigious Marina Bay that offers residents free access to a clubhouse with a large deck overlooking the mari na, plus tennis and pickle ball courts, private boat launch, boat slips and a storage yard ~ HOA fees are $270/month and include weed treatment and fertilization of lawns, clubhouse maintenance, dock maintenance, professional management and reserve fund contributions ~ Located just off Lakeshore Drive with easy access to all amenities and year round activities ~ Move in ready! (id:60626)
Lime Green Realty Inc.
5607 Rte 13
New Glasgow, Prince Edward Island
Discover the magic of New Glasgow, PEI, with this extraordinary property that offers both a profitable toy store and a charming, completely renovated historic residence. In addition to the toy shop, toymaking factory, and stock room, you?ll find a waterview four-bedroom, three-bathroom home attached, perfect if you?re seeking a unique work-from-home lifestyle or a profitable new business venture. Gorgeous views of the River Clyde greet you through the windows and from the covered veranda. The Toy Factory has been carefully designed so that anyone can run it. With mentorship and in-house training available from the current owners, this turn-key business is simple to step into, whether you?re a seasoned entrepreneur or completely new to retail & production. The store is fully stocked with best-selling inventory, and exclusive supplier relationships are in place, ensuring a seamless transition. Beyond its enchanting facade, this property boasts practical features with a heat pump installed in 2022, a new electric hot water heater added in 2024, and updated electrical systems with separate meters for the residence and business. A new $50,000 septic system was installed in 2021, and the durable metal roof was added in 2009. Recent exterior improvements include a repaved parking lot, new concrete curbing, and fresh paint. Inside, the retail store was completely refreshed in 2013, the workshop was redesigned specifically for wooden toymaking in 2017, and in the last 3 years, the residence has been fully updated with a new kitchen, new paint, windows, flooring & crown moulding, and updated bathrooms. A rare find, combining the charm of a beautifully restored home with the benefits of modern upgrades. A unique opportunity to continue the tradition of The Toy Factory or to add your own spin on a successful business. A 0.3-acre riverfront lot can be negotiated - providing river access and potential for small-scale commercial use such as kayak or paddle re (id:60626)
Provincial Realty
102 4th Avenue N
Big River, Saskatchewan
Prime location business opportunity in the town of Big River. This business has been a staple in our community for 40 years offering automotive repairs, tires, retail sales, tow truck services. The business offers well over 250 feet of highway frontage making it a prime location for any business. There are 3 parcels of land included in the sale; however, the owners state they are willing to negotiate pricing if new buyers didn't want everything left with the building. The sale includes the land, buildings, inventory, goodwill, all equipment, and tow truck. Don't hesitate to reach out if you have any questions. This locations really is one of the best in the growing town of Big River making is a great opportunity for any business. Owners are also willing to negotiate the building and sell off inventory/ business separately. So if the location and building would be a fit don’t hesitate to reach out and have a conversation. There’s a lot of possibilities with the 3 large bays and could turn the retail side with the upstairs office area even into living quarters. (id:60626)
RE/MAX P.a. Realty
92 Elgin Street
Embro, Ontario
Finalist in the National Awards for Housing Excellence and an Honourable Mention in the PHIUS 2023 Design Competition! This is a certified Passive House — the highest building standard in the world for energy efficiency, health and comfort, usually achieved only by custom builders. Features of this freehold townhome include: three large bedrooms and three full bathrooms; locally crafted contemporary oak staircase and cabinetry; quartz countertops (waterfall countertop on kitchen island); hardwood floors; European windows (tilt-and-turn), doors and ventilation system. All interior finishes low-VOC for superior indoor air quality. Exterior includes prestige standing-seam steel roof and concrete driveway. One of only two units with an unfinished basement, this home offers the ideal space for downsizing couples, families, multi-generational living, and working from home. Located in the village of Embro, a vibrant farming community set on gently rolling hills amidst immense natural beauty. Nearby amenities include: pharmacy, community centre, arena, playing fields and playgrounds, Oxford County Library branch, community theatre, café, restaurant, gas station, and small grocery store/LCBO. Conveniently located just 10 minutes to the 401, and an easy commute to the cities of London, Woodstock and Stratford. You truly need to walk through this home to understand this once-in-a-lifetime opportunity! (id:60626)
Revel Realty Inc.
19883 53 Avenue
Langley, British Columbia
Great location for this 1/2 Duplex offering 1357 sqft w/ 3bed/3 bath. Move in ready and steps to walking trails, dog park, play grounds, school, Byrdon lagoon and more! Looing for an investment? Great rental while waiting for development. Langley City's updated OCP currently designates this property as RM1 zoning or Multiple Residential Low Density Zone. This allows for Low Rise Residential and between 3-6 storeys of building height. Langley City has shown a willingness for development, please verify zoning with Langley City. This is a great location with views of the wetlands, trails and Brydon Lagoon. This is an outstanding spot to live now or hold for future development near transit, schools and parks.Call today! (id:60626)
Royal LePage Northstar Realty (S. Surrey)
2580 Golf Course Drive
Blind Bay, British Columbia
An entertainer’s dream with gorgeous views, indoor pool, sauna, hot tub, suite and beautiful yard. Nestled on a half acre in one of the Shuswap’s most sought-after communities, this spectacular home is over 5,300 sq/ft and offers the perfect blend of luxury, comfort, and lifestyle. With expansive living spaces, and show-stopping features, this home is designed to entertain in style. Step inside and be captivated by the open-concept layout, beautiful fireplaces, and a chef’s kitchen that will inspire your inner gourmet— with high end appliances including professional grade dual range, custom cabinetry, and a massive dining room. The home boasts 7 beds and 5 baths, including a private basement suite—ideal for guests, in-laws, or potential rental income. Unwind after a long day in your private sauna, take a dip in the indoor pool, or hot tub under the stars offering year-round enjoyment regardless of the weather. Outside, the massive patio is made for gatherings and summer BBQ’s, or simply soaking in the serene views of the nearby lake and surrounding natural beauty. The home has been well maintained with new 3 pain windows throughout in 2024 and the pool system has had a complete professional rebuild in 2021 for easy maintenance going forward. Whether you’re hosting a crowd or enjoying peaceful mornings with a coffee and a view, this home offers the best of Shuswap living. Don’t miss your chance to own this rare gem on Golf Course Drive. Schedule your private showing today! (id:60626)
Fair Realty (Sorrento)
525 - 1 Hume Street
Collingwood, Ontario
Monaco - Franck Suite located on the Fifth floor of Collingwood's newest Premier Condo Development. Almost 1,200 sq.ft, featuring 1 Bedroom + Office/Den, 2 full bathrooms and large open concept kitchen/living/dining area with walk out to private balcony. Destined to be Elegant MONACO will delight in a wealth of exclusive amenities. You'll know you've arrived from the moment you enter the impressive, elegantly-appointed residential lobby. Relax or entertain on the magnificent rooftop terrace with secluded BBQ areas, fire pit, water feature and al fresco dining, while taking in the breathtaking views of downtown Collingwood, Blue Mountain and Georgian Bay. (id:60626)
Royal LePage Locations North
755/789 Columbia Avenue
Castlegar, British Columbia
Investor alert! Commercial Property including building and parking lot with approximate half an acre on two titles. C-2 Zoning with long term tenant ""Chopsticks Restaurant"". Building has over 2700 square feet, with large parking area, high visibility, and easy access on and off Columbia Avenue. Large dining area with spacious commercial kitchen. Expansive wall of refrigeration and freezer units. (id:60626)
Century 21 Assurance Realty Ltd
Business Finders Canada
832077 Range Road 222
Rural Peace No. 135, Alberta
Private acreage retreat on 85.55 acres with a large shop and charming home! 85.55 acres of beautiful countryside and rolling farmland and mature trees surround a warm and inviting character home that offers a blend of rustic charm and modern convenience making it the perfect place to settle in and make it your own! It isn’t just one thing with this property but everything combined that make this place a one of a kind. Only minutes from town limits and the hustle and bustle of town yet connected to the water co-op, this four bedroom, 2.5 bathroom house wows the second you pull in the beautifully landscaped yard with circular driveway. Great design features and character accents warm this home. A stunning stone fireplace in the great room is complemented by a rich, vaulted wood ceiling and warm hardwood floors. This is the heart of this home and it shows. Directly adjacent is the huge kitchen boasting ample storage, plenty of cupboards and granite countertops. This is also where you will find the spacious dining area. On the other side of the great room is a very large family room/media room giving you space to escape and enjoy movie night as a family. The upper level hosts three of the four bedrooms plus the totally overhauled main bathroom and there is also an updated 1/2 bathroom off the primary suite. The primary suite also offers you a little private balcony. The fully finished basement gives you another refreshed and updated bathroom, bedroom, over-sized laundry room with folding counter and plenty of storage and there is another family room with a stone fireplace and walk-out to the secluded yet cozy patio area. This property also offers up a 29x42 fully finished and heated shop and adjacent pole shed for storage, a greenhouse, playhouse for the kids and a root cellar to end all root cellars that is rigged with A/C cooling-perfect for the hunter to hang their meat! You can also store the bounty from your garden here and enjoy home grown vegetables all of the ti me. Quiet and very private, the views out over the rolling fields and down to the hills of the valley will never get old! Charm and character yet in a modern home offering all the amenities and a location second to none that is close to town yet offers privacy and views. This sounds like perfection and it sounds like you have found your next home! (id:60626)
RE/MAX Northern Realty
4936 Worcester Drive Sw
Calgary, Alberta
Newer upgrades and extensively upgraded inside and out, including a top-quality. It offers over 1,800 square feet of carefully designed, above-ground living space with a fully developed basement providing extra bedrooms, TV room, a full bath and laundry. Extra features include custom kitchen cabinetry with stainless steel appliances; new, large windows throughout; three and a half baths; hardwood throughout; high-end acrylic stucco exterior, unobstructed green-space views and a double detached garage. With Edworthy Park’s south entrance just steps away, a fully fenced yard and a beautiful, mature-treed neighbourhood you can enjoy every season to its fullest. Great local schools, extensive community activities, skating, tennis, golf, shopping, quick access to the mountains and just 10 minutes to downtown. (id:60626)
Royal LePage Mission Real Estate
Lot 7 Springfield Road
Coldstream, British Columbia
7.5 Acre orchard with quality apples Ambrosia and Honey Crisp. Trees with good production next door LOT #7 also for sale for the same price with some trees. Next door LOT#6 is also for sale 7.5 Acres with Ambrosia and Honey Crisp apples. The seller is willing to lease the property back from buyers. (id:60626)
Royal LePage Kelowna
54 6885 184 Street
Surrey, British Columbia
Duplex style rancher at 'CREEKSIDE CLAYTON HILLS'! 55+ gated complex, well maintained & managed complex (recent fences & roofs). Double attached garage plus 2 more vehicles on apron & plenty of visitor parking. Clubhouse w/kitchen, billiard room, lounge and exercise area. Fresh paint on walls, baseboards, interior doors & all new vinyl flooring & prof. cleaned - move in ready! High Efficiency furnace, heat pump (A/C) & H/W heater less than 4 years old. Kitchen with quartz counter tops + undermount sink and ensuite has heated floors. California blinds in eating area/family room, leads to large, eastern exposed, private covered patio. Unit located next to green area and will be short walk to Skytrain Station. No better way to downsize! Open Saturday, July 19, 1-3. Pull up to gate for access! (id:60626)
Sutton Premier Realty
416 1633 Mackay Avenue
North Vancouver, British Columbia
Updated penthouse living in one of North Vancouver´s best communities. The Touchstone is a well-run complex perfectly positioned below the child friendly streets of Pemberton Heights, next to Heywood Park, Mackay Creek & the convenience of Marine Drive. The tastefully renovated kitchen flows into an open living/dining space, & out to the sun-soaked, south-facing patio with DT & Lions Gate views. In-suite laundry, soaring 12 foot ceilings in the primary BR, oversized 2nd bedroom & a den for home office or flex space. Pet friendly building with 1 large storage locker, 2 parking spaces and visitor/street parking available. Steps to everything you'll love about this area: Sowden Park, Corner Stone Bistro, Capilano Elementary School (IB), hiking/biking trails, shopping, Edgemont Village & more. Seller agrees to pay 2026 property taxes on behalf of buyer (see agent for info). (id:60626)
Royal LePage Sussex
3002 - 99 Harbour Square
Toronto, Ontario
Welcome To Unit 3002 At Number One York Quay - 99 Harbour Square In Toronto. This Bright And Spacious 2-Bed, 2-Bath Suite Offers Nearly 1,000 Square Feet Of Well-Laid-Out Interior Living Space, Complemented By Spectacular Southeast-Facing Views Of Lake Ontario. From Sunrise Reflections To Golden Sunsets Over The Water, Every Window Frames A Postcard-Worthy Moment. The Generous Floor Plan Invites Your Personal TouchWhether You're Envisioning Sleek Modern Updates Or Timeless Finishes, This Unit Provides The Ideal Canvas To Create Something Truly Special. Located In One Of Torontos Most Recognized Waterfront Addresses, Number One York Quay Is Known For Its Exceptional Service And First-Class Amenities Was Recently Named 2023 Condo Of The Year, With Del Property Management Also Recognized As Management Company Of The Year. Residents Enjoy Access To A Full Fitness Centre, Indoor And Outdoor Pools, Squash Courts, A Restaurant And Bar Lounge For Residents, Guest Suites, 24-Hour Concierge, Movie Theatre Room, And Billiards Room. Located With Direct Proximity To The PATH Pedestrian Network And Ferry Terminal. Situated Along The Vibrant Queens Quay Corridor, You're Steps From The Harbourfront Centre, Waterfront Trails, And Ferry Docks. Enjoy Easy Access To Torontos Financial District, Union Station, Scotiabank Arena, And An Abundance Of Dining, Entertainment, And Cultural Options. Whether You Prefer Paddleboarding At Your Doorstep Or Catching A Show At Meridian Hall, 99 Harbour Square Puts The Best Of The City Within Reach. Whether You're Looking To Create Your Forever Home By The Lake Or Add A High-Potential Asset To Your Investment Portfolio, Unit 3002 Offers Unmatched Value In Central Toronto. With Its Unbeatable Location, Spacious Footprint, And Flexible Design Potential, This Property Checks All The Boxes For Both Lifestyle Buyers And Income Property Owners Seeking Long-Term Growth And Stability. Note: Some photos have been virtually staged to show potential use of space (id:60626)
Sage Real Estate Limited
1 3473 W River Road
Delta, British Columbia
For more information, click the Brochure button below. This exceptional float home is situated at Marina Wes-Del, one of the most sought-after float home strata communities in the greater Vancouver area. The 1200 sqft home was designed and built by its owner, a float home builder/designer in the lower mainland and is set in an environment offering an extraordinary lifestyle. Enjoy sunset cruises, crab and salmon fishing, meander with your kayak thru Canoe Pass, walk or bike the dyke to Westham Island with its berry farms and bird sanctuary, head across the street to Keith's to pick up fresh eggs, vegetables or organic chicken for your next rooftop deck BBQ. The gated community offers boat moorage next to your house, a private car garage with large storage loft and an additional private parking. A spacious house with a smaller footprint that was designed with open spaces, functionality and flexibility in mind and is ideally suited for single living or a couple enjoying entertaining guests. Unique property! (id:60626)
Easy List Realty
10 2235 Harbour Rd
Sidney, British Columbia
Harbourside One-Level. Welcome to this sunny, spacious townhome ideally located near Sidney’s vibrant boating community on Harbour Road. With 1,436 sq. ft., 9' ceilings, and a large patio, this home has been beautifully updated. The open living/dining area features a cozy gas fireplace and flows to a sunny patio—perfect for barbecues. The kitchen impresses with stylish cabinetry, quartz counters, generous drawer storage, and new appliances including a gas stove. An adjoining family room offers added flexibility. The primary bedroom includes a walk-in closet and 4-piece ensuite, while the second bedroom has access to a 3-piece bath. An oversized laundry room with utility sink and an attached single-car garage with bonus storage add to the functionality. Located in a sought-after seaside neighbourhood with scenic walking trails, just a 15-minute stroll to the shops, restaurants, and services of Sidney by the Sea. A rare and relaxed lifestyle opportunity. (id:60626)
Sotheby's International Realty Canada
17 Aura Avenue
Ottawa, Ontario
17 Aura Avenue. Minto 'Killarney 4' Elevation A. 2443 square feet from builder's plan. Premium location backing onto a Public Secondary School Pierre-de-Blois. (No rear neighbours!) East facing rear yard is flooded with morning sunshine and is fenced at the rear and on the right side. Newly installed, engineered wide plank hardwood flooring in the main level hallway, dining room, great room and family room. Hardwood stairs to the family room level. Ceramic tile flooring in the entry, main floor laundry room (modified floor plan), powder room, kitchen and bathrooms. Upgraded Berber carpeting and under pad through upper level and bedrooms. 9 foot, flat ceilings (no stipple) on main level. Railings with upgraded wrought iron balusters. Beautifully appointed kitchen with upgraded cabinetry, massive Quartz island with a breakfast bar, tile backsplash, SS hood fan, LED pot lighting and patio doors to rear deck. This floor plan offers a spacious mid-level family room with a vaulted ceiling and gas fireplace. Primary bedroom is large and overlooks the quiet rear yard. Luxury ensuite has a shower, separate soaker tub and quartz counter top. Main bathroom also has quartz counter top. Unfinished basement has a 16 foot ceiling and 2 large windows. 200 Amp electric panel with room for EV charger. Rough in for basement bathroom. Rough in for central vacuum. On demand hot water heater.** Kitchen bar stool photo has been virtually staged ** (id:60626)
Royal LePage Team Realty
155 Sadler Road
Kelowna, British Columbia
Welcome to your next opportunity! This prime piece of land is now zoned as UC4 with potential building height of four storeys! Talk about location, this property is ideally located next to all the action. Close to shopping centers, airport, amenities, schools and skiing! Truly incredable location to bring your visions to life. Weather it is for future investment opportunities or a meantime investment, this home and property has great potential! Additionally, the future land use designation is UC - Urban Center which suggests potential for further growth and development in the area. The right location for your investment or redevelopment plans (id:60626)
Exp Realty (Kelowna)
9 Rogers Road
Brampton, Ontario
large lot, potential for severance (received severance consent and approved minor variances), large shed and separate workshop, tenants willing to move out. Sold Under Power Of Sale Therefore As Is/Where Is Without Any Warranties From The Seller. Buyers To Verify And Satisfy Themselves Re: All Information. (id:60626)
Right At Home Realty
72 Allister Drive
Middlesex Centre, Ontario
NEW 2 Storey INDIGO Model Home at 72 Allister Drive in Kilworth Heights - OPEN EVERY Saturday & Sunday 2-4pm. Move in September 2025. This 2011 sq ft Magnus INDIGO Home to be built sits on a 40 ft lot in Kilworth Heights III. Yours - To Be BUILT! Tasteful Elegance. With 4 bedrooms and 2.5 baths, there are 2 models (traditional and contemporary styles to choose from) of this Indigo home. Great room with lots of windows to light up the open concept great room/Eating area and kitchen with Island. The dinette has walk-out to a deck you can build to your liking. 4 different 2 storey and 3 bungalow models to choose from and your Choice of colour coordinated exterior materials from builders samples including the Brick/Stone and siding. The lot will be fully sodded and a concrete drive for plenty of parking as well as the 2 car attached garage. 9 ft ceilings on main (and lower) and 8 ft 2nd floor and engineered hardwoods on main and hallways -carpet in bedrooms and ceramic in Baths. Many more models to choose from and a few 45 and 50 foot lots at a premium. Start to build your Dream Home with Magnus Homes today to move in by winter! Great neighbourhood with country feel - plenty of community activities close-by as well as parks and trails. Build with your Dream home Today! The interior photos are from our new Indigo Magnus model. Come and see our NEW 2 Storey INDIGO Model Home at 72 Allister Drive in Kilworth Heights - OPEN EVERY Saturday & Sunday 2-4pm. (id:60626)
Team Glasser Real Estate Brokerage Inc.
Exp Realty
1401 35 Highway S
Nipawin, Saskatchewan
This unique hospitality opportunity is situated on a spacious 2.7-acre parcel, offering a fantastic live, work, and relax lifestyle with significant potential for future expansion. The property features the Nipawin Motor Inn; which includes 13 rooms, with a convenient mix of 10 kitchenettes and 3 non-kitchenette units. Complementing the Motel is a seasonal RV Park equipped with 10 serviced lots, providing water and sewer hookups for guests from May to October. A dedicated shower house is also available for RV Park patrons. Furthermore, a charming 3-season Cabin, comfortably sleeping up to eight people and featuring a full kitchen and the comfort of air conditioning; adding to the rental income. The property also includes a fully developed 1176 sq ft Bungalow with four bedrooms (two upstairs/two downstairs) and two bathrooms, perfect for on-site living. A detached garage with natural gas heat provides added convenience. The residence boasts a covered 3-season room that opens to a large, fenced yard, ideal for relaxation and outdoor activities. Recent updates ensure the property is well-maintained, including the Motel shingle replacement in 2022, along with the installation of 2 new furnaces. 2 new hot water heaters and 1 central air conditioning unit. This is a remarkable opportunity to own a versatile property where you can Live, Work and Relax with established income streams and exciting possibilities for growth. Come Live, Work and Relax! (id:60626)
Century 21 Proven Realty
110, 51022 Range Road 221
Rural Strathcona County, Alberta
Welcome to your dream home on 3 acres, where space, comfort, and functionality come together in perfect harmony. This expansive property offers approximately 2,200 square feet of thoughtfully designed living space, featuring AC, 5 bedrooms, 4 bathrooms, a dedicated office, and a versatile bonus room—ideal for a growing family, remote work, or entertaining guests. Enjoy the convenience of a 3-car heated garage with in-floor heating, along with an additional parking pad complete with a sewer dump and power outlet—perfect for RV owners or visitors with travel trailers. Inside, in-floor heating continues inside the home, ensuring cozy warmth during cooler months. The open-concept layout seamlessly connects the living, dining, and kitchen areas, while large windows flood the home with natural light and offer stunning views of your expansive property. With acreage living, you'll have all the room you need for outdoor activities, hobby farming, or simply enjoying peaceful country life. (id:60626)
Realty Innovations
1015 Blackberry Lane
Minden Hills, Ontario
Wake up every morning to the outstanding sunrises over your view of the highly desired Little Boshkung Lake. Miles and miles of boating, fishing, swimming on this prestigious three lake chain - Little Boshkung, Twelve Mile and Boshkung. Enjoy the easy to maintain level lot with gentle lake entry, ready for your dock and playing on a sand beach. Lots of living space, ideal for family living with possible 4-6 bedrooms, plenty of entertaining space on both the main and lower levels. The primary bedroom features a massive walk-in closet as well as a full washroom. Updating and TLC is a must, but when you are done this can truly be a dream home. Quickly take this opportunity to make this gem yours! (id:60626)
RE/MAX Professionals North
1501 22nd Street W
Saskatoon, Saskatchewan
An exceptional opportunity to acquire multifamily development land along high-traffic 22nd Street in Saskatoon. The Seller is open to a JOINT VENTURE. This RM3-zoned property is ideally located near schools, St. Paul’s Hospital, grocery stores, and the city center, offering unmatched convenience for future residents. With easy access to Circle Drive and direct placement along Saskatoon’s future Link Bus Rapid Transit (BRT) route, this site is perfectly positioned for high-density residential development. Developers will appreciate the already completed architectural plans, making this a seamless and strategic investment. Whether you’re looking to build condos, apartments, or mixed-use housing, this site provides incredible potential for a high-demand rental or ownership project. Don’t miss this opportunity to secure a prime multifamily development site in Saskatoon. Contact your local Realtor for more details and to review the architectural plans! (id:60626)
Century 21 Fusion
62 Acorn Drive
Cascumpec, Prince Edward Island
You have just discovered a destination waterfront property that is the perfect blend of comfort, style, and luxury. Meticulously maintained, this 3 bedroom home offers 1980 square feet of thoughtfully designed living space and is nestled on the scenic shore of Mill River. Boasting breathtaking views and direct access to the beach and your very own 180 ft private dock, ideal for boating, kayaking, swimming, or simply soaking in the serene surroundings. Inside this 2 story home features open concept kitchen, dining, and living areas, creating an inviting atmosphere for both family living and elegant entertaining. High quality finishes, in floor heat, a cozy fireplace, and large windows with triple pane glass filling the space with natural light and million dollar views. A main floor bedroom and laundry room add to the practical appeal, making it ideal for families, retirees, and if desired, single level living. Adding exceptional value and versatility is a detached carriage house with oversized two car garage with in-floor heat and upstairs a one bedroom suite, perfect for a guest retreat, or income generating rental, this space mirrors the main home?s craftsmanship and attention to detail. This is a rare opportunity to own a truly exceptional waterfront property that offers luxury living in a peaceful natural setting, it is a must see for the discerning buyer. (id:60626)
Royal LePage Country Estates 1985 Ltd
34 Marie Street
Pelham, Ontario
34 Marie Street is located in Fonthill's very desirable Saffron Estates. This 2+2 bedroom, 3 bathroom bungalow is ready to go. With 1310 sqft on the main floor and completely finished basement, there is room for everyone. Both, living room and family room in basement have a gas fireplace. A nice 42 x 100 lot, covered concrete porch in the backyard. A double car garage and a beautiful new build for your family to call home. Several other vacant lots available for custom builds. (NOTE home is currently under construction and Interior photos are from an identical model) (id:60626)
The Agency
130-134 Prescott Street
North Grenville, Ontario
A beautiful brick building with a gorgeous old-fashioned bay window in the storefront of the sewing shop greets you as you arrive & sets the tone for your on-site tour! Good rents, great tenants & 0 vacancy rate for over 3 years are integral features of this renovated investment property with 2 buildings including 1 commercial unit with tenant of many decades located in dntn Kemptville-Complex also includes large main level storage area & 6 residential units-2 units are simply awesome, the showpiece is both front upper units, a 2-bdrm unit with vaulted ceilings in grand room that was renovated to the nines & a spacious 3-bdrm apartment with a dynamite layout! Both of these units feature their own private balconies to kick back & watch the sunrise or sunset! 5 of 6 residential units have been extensively renovated including wiring & plumbing, kitchen cabinets & bathrooms, insulation & drywall, doors, flooring & trim, windows (range from a few years old to a few decades old, however NO original wood windows) roofing & more! 1 apartment has nicely painted refurbished older kitchen cabinets & carpet in 1 bdrm, the only carpet in entire complex-Ample parking for each unit-On-site coin operated laundry, provides an addl revenue stream-Kemptville is located next to Highway 416 approx 25 min from Barrhaven, 35 min to Kanata-The ever expanding area is presently having a widened main road installed from Highway 416 through the huge shopping district featuring many new subdivisions, multiple financial institutions, numerous restaurants, renovation centre, Canadian Tire, Walmart, Tims, several grocery stores, public schools, high schools, huge arena complex & is a hop, skip & a jump from the Rideau Canal via the Kemptville Creek just down the street-Great location in charming downtown Kemptville! Upon request we can send you an extensive photo package incl photos & floor plans of 6 or 7 units so you can see if property will fit your portfolio! Book your viewing today! (id:60626)
Solid Rock Realty
4602 Deer Run Way
Frontenac, Ontario
On the edge of Sydenham Lake at the Village of Sydenham your new home awaits. The amenities of the bustling historic village including schools, shops, restaurants and more can be accessed by a 3 minute car ride or walking on the new sidewalk or for leisurely strolls along the lake saunter down the street to the Cataraqui Trail ( which is a nice level bike trail too ).The home is an immaculately cared for 1800 sf bungalow on a gorgeous private two acre lot with no rear neighbours and plenty of trees and room to play, highlighted by a 2 level, double gazebo deck perfect for summer evenings. Plenty of large bright windows and 3 sets of patio doors bring the outside in. Where you can find a beautiful new kitchen with quartz counters, plenty of drawers and a large pantry. 3 bedrooms and 2 full bathrooms including an ensuite off the master that also features a new bay window and patio doors to the deck. A large central living room with high ceilings is the focal point of the home. Lower level has a 39 foot long rec room with an entire wall of book cases and an electric fireplace and an office, along with massive amounts of storage . A new furnace and a super nicely designed metal roof looks after the essential expenses. A large heated workshop is perfect for the hobbyist. All ready to go, allowing you to move right in and enjoy this wonderful rural setting with amenities close by on the shores of one of the nicest deep water lakes in the area. Why not have it all. (id:60626)
RE/MAX Finest Realty Inc.
23617 Wellburn Road
Thames Centre, Ontario
Welcome to 23617 Wellburn Road, St. Mary's! This amazing country property located in a quiet hamlet offers an all brick one floor brick ranch style home The minute you open the door there is this large entertaining living room opened to a good sized dining room with patio doors to walk out to this great covered patio area overlooking this gorgeous manicured lawns. The main level has this great den with fireplace, eat in kitchen with good cabinetry, 2 piece and 4 piece bath plus 3 bedrooms finish off the main level. The basement shows off this awesome family room, great for entertaining with bar and fireplace plus a fourth bedroom on lower level. The home is heated with hot water gas and has a direct powered generator. The attached full double car garage has loads of storage but also a hobby sized barn for more storage or toys. The magazine style yards are lined with trees that have lots of shade plus a pond. This amazing property is ready to move in and enjoy the country like space (id:60626)
RE/MAX Reliable Realty Inc
10 Celestine Court
Tiny, Ontario
Awesome New renovation 2 storey spacious home with an in-law suite, 4 bathrooms, 2 enclosed porches and large double car garage with inside entrance. 5 bedrooms, 2 large upper floor patios with a walkout from the Master bedroom which includes a 4pc ensuite bath. A separate guest cottage (needs work) plus 2 additional outbuildings all in as in condition. Large private lot with mature trees located in a cul-de-sac. Public park on the lake close by. (id:60626)
Sutton Group Incentive Realty Inc.
803 651 Nootka Way
Port Moody, British Columbia
Gorgeous BOSA's excellent building Sahalee! Situated in best shoreline community of Klahanie, at head of Burrard Inlet with ocean trails, Suter Brook, Newport Village & Brewers Row only a short walk away. Bright corner unit, 2 bedroom, 2 bath unit with new hardwood flooring, new paint, new appliances, great mountain views. Expansive windows throughout the home. Living room with fireplace, kitchen with granite counter, gas stove & breakfast bar. Spacious master bedroom with walk in closet. The complex includes exclusive access to the Canoe Club with a fitness studio, outdoor pool, hot tub, tennis courts, lounge, covered terrace with BBQ's, games & music rooms. Steps to shopping mall, close to Skytrain and a quick express train to downtown Vancouver. Open House May 4 (Sunday 2:00 - 4:00 pm). (id:60626)
RE/MAX Heights Realty
42 Duchess Drive
Delhi, Ontario
PREMIUM LOT AND WALK OUT BASEMENT! Build your dream home on this walk out lot, backing onto trees and farmland. This home is to be built, the Norfolk II is a 3 bedroom, 2 bath, 1611 Sq. Ft. bungalow. Located in the family friendly, quiet town of Delhi, nice sized lots with quality finishes, we will build your dream home. The Norfolk II is an open concept home with main floor laundry and this lot is one of only a few lots that will have a walk out basement. Homes come with custom cabinetry, quartz counters, contemporary lighting, modern flooring and finishes - all based on client choices! Yard will be fully sodded. This home is to be built, lots of time to make your own choices. Enjoy the peace of mind that comes with new construction & the New Home Warranty. Talk to us today and start planning your custom home! Taxes not yet assessed. Pictures are from a previously built Norfolk II model for illustration purposes only. (id:60626)
Coldwell Banker Big Creek Realty Ltd. Brokerage
4471 Garden Gate Terrace
Lincoln, Ontario
Nestled in one of Beamsville's most desirable neighbourhoods, this beautifully built Losani home offers nearly 2000 square feet, 3 bedrooms, 3 bathrooms and a versatile loft space. Step inside and be welcomed by a light-filled, open-concept main floor that feels both inviting and functional. The spacious kitchen features a large island, a dining area and it flows right into the great room featuring a gas fireplace and plenty of natural light. Whether you're hosting friends or enjoying a quiet evening at home, this layout fits your every need. A 2 piece bathroom and garage entry finish off the main floor. Upstairs, you'll find three generously sized bedrooms each with newer carpeting, including a serene primary suite with its own ensuite bathroom and walk-in closet. You'll fall in love with the versatile loft area that can be used as a family room, home office, creative space or converted to a 4th bedroom. The loft features newer carpeting and access to a charming walk-out balcony! Finishing off the upstairs is the convenience of upper level laundry and an additional full bathroom. But the real showstopper? The backyard. Private and low-maintenance featuring a large deck and a pergola to enjoy quiet mornings with coffee or summer nights with your family and friends. All of this is just minutes from some of Niagara's best wineries, the Bruce Trail, scenic golf courses, top-rated schools, parks/splash pad and most importantly the QEW. Whether you're strolling through vineyards, teeing off on the weekend, or walking the kids to school this is the lifestyle you've been looking for. (id:60626)
Royal LePage NRC Realty
1732 Murdoch Street
Creston, British Columbia
Welcome home ! There's nothing to do but bring your furnishings and decorating ideas! 1732 Murdoch Street is brand new and ready for you—no messy renovations, no worries. The full 10 year new home warranty ensures peace of mind and years of worry free living. Constructed by one of Creston's premiere builders in a desirable neighbourhood, this quality 4-bedroom, 2.5-bath home is located on an oversized 106' x 102' lot in a quiet cul-de-sac, just a few blocks from shops, restaurants, and a fabulous recreation complex. You'll enjoy the ease of a level entry and a bright, open-concept layout. The spacious great room flows seamlessly to the covered patio-perfect for relaxing or entertaining. The main floor primary suite features a luxurious ensuite with soaker tub, separate shower, double sinks, and a walk-in closet. Upstairs offers two large bedrooms, a full bath, and a cozy loft-style sitting area with mountain and valley views. High-end appliances, including an induction range, and a walk-in pantry make the kitchen a dream. The cutting edge energy efficient design plus gas heating and central air means you'll stay comfortable year-round. The oversized double garage, 5-ft concrete crawlspace, and extra parking for an RV or boat offer room for everything. With underground sprinklers and landscaping ready for your ideas, this is your opportunity to create a home that truly reflects you. Start fresh—schedule your showing today! (Some photos show virtual staged furniture ideas) (id:60626)
Fair Realty (Creston)
12018 Trayler Place
Summerland, British Columbia
Take a look at this wonderful single-level home nestled on a peaceful & private cul-de-sac, offering breathtaking views of Summerland’s main town and Okanagan Lake. This beautifully maintained 3-bedroom, 1.5-bathroom home features a spacious, light-filled, open-concept layout. The bright kitchen flows seamlessly into the living & dining areas, creating an ideal space for family gatherings & entertaining. Enjoy the charm of vaulted ceilings and a cozy 3-sided gas fireplace which provides both ambience and warmth. The entire home has been freshly painted, complementing newer carpets, refinished hardwood floors and new tiling in the foyer & main bath. Step through the living room French doors to a large outdoor deck, where you can unwind and take in the panoramic views. The master bedroom boasts a private 2-piece ensuite bathroom & offers direct access to the deck. Additional quality features include quartz counters, updated fixtures, new kitchen appliances, and bathroom vanity. For added convenience, there is a bonus multi-purpose room, providing ample space for your office, hobbies or exercise. A large laundry/utility/storage room round out this special home. The home’s exterior is complemented by beautiful landscaping with irrigation and raised garden beds. This home is also EV ready with a level 2 charger. This exceptional home combines comfort, style, and functionality, all while offering the tranquility and beauty of its serene location just steps to the Giants Head. (id:60626)
RE/MAX Orchard Country
2815 Main Shore Road
Port Maitland, Nova Scotia
Welcome to this beautiful 41-acre oceanfront property that offers direct ocean access and endless potential, located just minutes from the sandy shores of Port Maitland Beach. This expansive piece of land is a peaceful and private retreat, featuring a mix of open space, forest, and stunning coastal views. Enjoy the natural beauty of a freshwater pond, mature trees, wild blueberries, and a charming grape arbor, making it perfect for nature lovers, hobby farmers, or anyone seeking a serene escape by the sea. The home has been updated with durable oak wood and tile flooring. New cedar siding adds rustic charm and strong curb appeal, while the new water heater ensures modern comfort. A generator hookup is already in place, offering peace of mind during power outages. The finished basement adds extra living space, comp1ete with lots of storage and a renovated bathroom, offering great potential for a rental unit, in-law suite, or guest space. Whether you're looking to live year-round, invest in a seasonal getaway, or explore rental opportunities, this property checks all the boxes. Wander your land, pick fresh berries, relax by the pond, or enjoy morning coffee with ocean views - all just a short drive from local amenities and the Town of Yarmouth. If you're dreaming of space, beauty, and the Atlantic at your doorstep, this is your chance to own a truly special piece of Nova Scotia's coastline. (id:60626)
Engel & Volkers (Yarmouth)
502 - 1901 Pilgrims Way
Oakville, Ontario
Welcome to the highly sought-after Arboretum community! This bright corner unit with southwest exposure offers an ideal blend of comfort, style, and convenience. Just a short walk to shops, parks, and scenic trails, the location promotes an active, vibrant lifestyle. But with private amenities including a pool, exercise room, and library, you may never want to leave home. Natural light pours in from large windows on three sides, creating a serene, airy atmosphere throughout. Enjoy stunning sunsets from your oversized private patio perfect for relaxing or entertaining. Inside, you'll find elegant upgrades such as new flooring, pot lights in every room, and beautifully crafted molding. The kitchen boasts new appliances and abundant storage, ideal for home chefs. Offering two generously sized bedrooms, two full bathrooms, and a spacious living area, this home is designed for both comfort and functionality. The primary suite features a private ensuite, while the second bedroom is perfect for guests or a home office. Additional highlights include in-suite laundry and two ground-level parking spots a rare and valuable convenience. Don't miss this exceptional opportunity to live in one of the area's most desirable communities. (id:60626)
Real Broker Ontario Ltd.
318 - 3220 Sheppard Avenue E
Toronto, Ontario
Welcome to East 3220 Condos! This brand-new, never-lived-in unit includes 1 parking space, 2 lockers, and features a Juliet balcony. It offers a modern layout with 10-foot ceilings, high-quality finishes, and an abundance of natural light. Perfectly positioned for urban convenience, the unit provides easy access to TTC at the doorstep, as well as major highways (401, 404, and 407). Shopping, dining, and Fairview Mall are just minutes away. Enjoy a wide array of amenities, including a concierge, fully-equipped gym, games room, theatre, library, and a stylish rooftop terrace with BBQs. Unlike a resale unit, this new-build unit comes with Tarion Warranty coverage that starts from the date of occupancy. **EXTRAS** Includes stainless steel refrigerator, stove, built-in dishwasher, over-the-range microwave, and stacked washer and dryer (white). Premium upgrades throughout, with custom backsplashes and high-grade laminate flooring. (id:60626)
Century 21 Fine Living Realty Inc.
306 Blake Avenue
Belle River, Ontario
TO BE BUILT! Build your brand new BK Cornerstone home in the charming town of Belle River! The 'Oxford' is an open concept ranch home that will impress you with its classic curb appeal. The main floor features an open concept living room with lots of natural light, a beautiful kitchen with custom cabinetry and quartz counters and main floor laundry. This home also features 2 main floor bedrooms incl. a private primary suite with walk in closet and ensuite bath. Belle River is the perfect place to call home, offering small town charm with modern conveniences. Close to the water, marina, shopping and more! Book an appointment to discover the difference in a BK Cornerstone home. Other models and floor plans are available to build. **Photos are of a previously built model and may include upgrades** (id:60626)
Realty One Group Iconic Brokerage
139 Caddy Ave
Sault Ste. Marie, Ontario
Impressive custom built 4 bedroom home built on a double lot on stylish east side crescent. Approximately 3,300 square feet above grade plus fully developed basement with huge rec room, crafts room and workshop. Main level kitchen with dinette, formal dining, butler's kitchen, laundry, family room plus parlor/living room. All bedrooms are very spacious, master suite includes 3 pc ensuite and walk-in wardrobe. 4 baths total. Professionally landscaped, circular concrete drive, 2.5 car garage. (id:60626)
Exit Realty True North
308 1281 Hornby Street
Vancouver, British Columbia
659 sq brand new west facing over looking the court yard and fountain in a AAA concrete building on the famous Hornby St with 1st class amenities. big window, high ceiling, open floor Plan with shared boardroom as well. One parking #47 come with this unit. Excellent hold on property can be rent for $65/sq triple net. Cap rate around 4.5%. (id:60626)
Coldwell Banker Prestige Realty
47 Grove Street E
Barrie, Ontario
Legal Conforming Triplex 3 Units - Newly Renovated and Ready for You!Welcome to this beautifully renovated 3-unit building, where modern living meets comfort and convenience. Perfect for investors or those looking for multi-family living, this property boasts a range of contemporary upgrades that enhance both aesthetic appeal and functionality. Brand new paved driveway! Vacant Set your own rents! Main unit 3 Bedrooms, 2 Baths, + Den, In suite Laundry, Renovated Kitchen and Baths, new doors and several windows ,separate hydro meter, gas heat, own meter Unit 1 1 Bedroom, 1 Bath, In suite Laundry, Completely renovated , separate hydro, new windows and door. Heat Pump with backup baseboard heat Unit 2 Bachelor, 1 Bath, In suite Laundry, separate hydro meter, newly created, new windows and doors Heat Pump with backup baseboard heat Freshly Renovated Interiors: Each unit has been meticulously updated with modern finishes, ensuring a fresh and inviting atmosphere for residents. Modern Flooring and Fresh Paint: The property shines with new flooring throughout and fresh paint on every wall, creating a cohesive and modern look that is move-in ready.New sod laid front and back, large parking area Location:This prime location is not only a great investment opportunity but also offers easy access to local amenities, parks, schools, and public transportation, making it ideal for families and professionals alike.Investment Potential:With three distinct units, this building offers diverse rental income opportunities. Each unit is designed for comfort and efficiency, appealing to a wide range of tenants. One Director of Selling Corp is a Registered Real Estate Salesperson (id:60626)
Exp Realty

