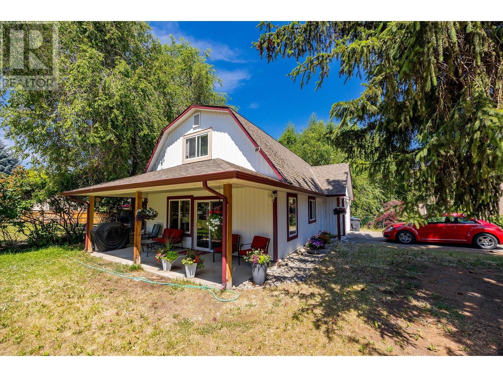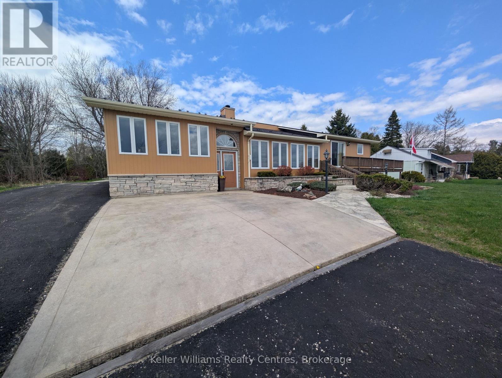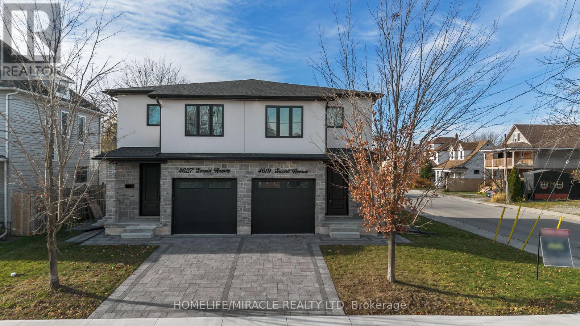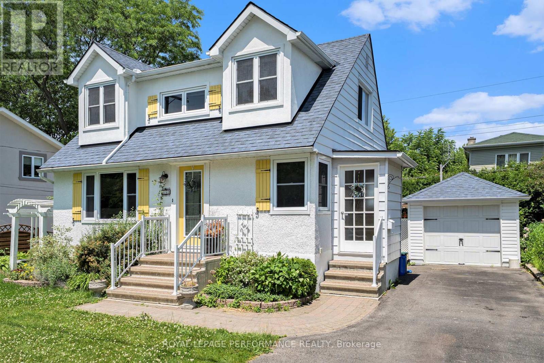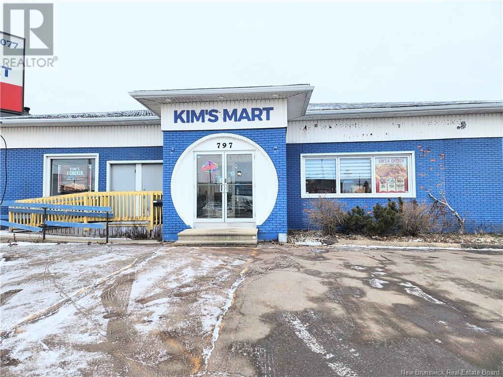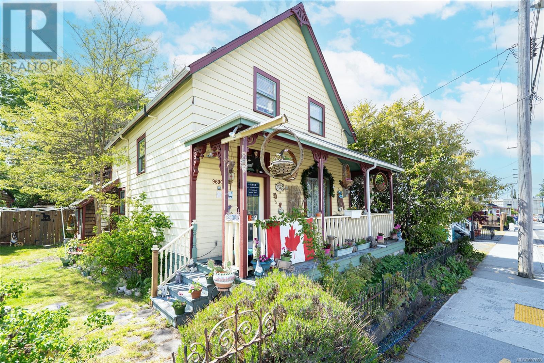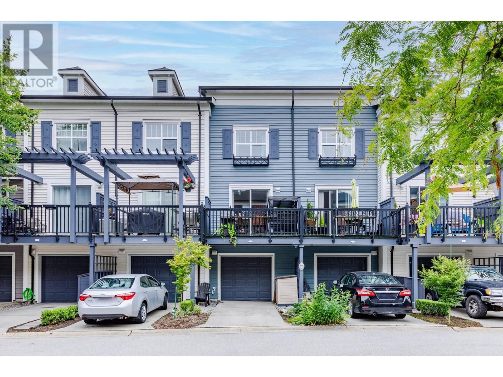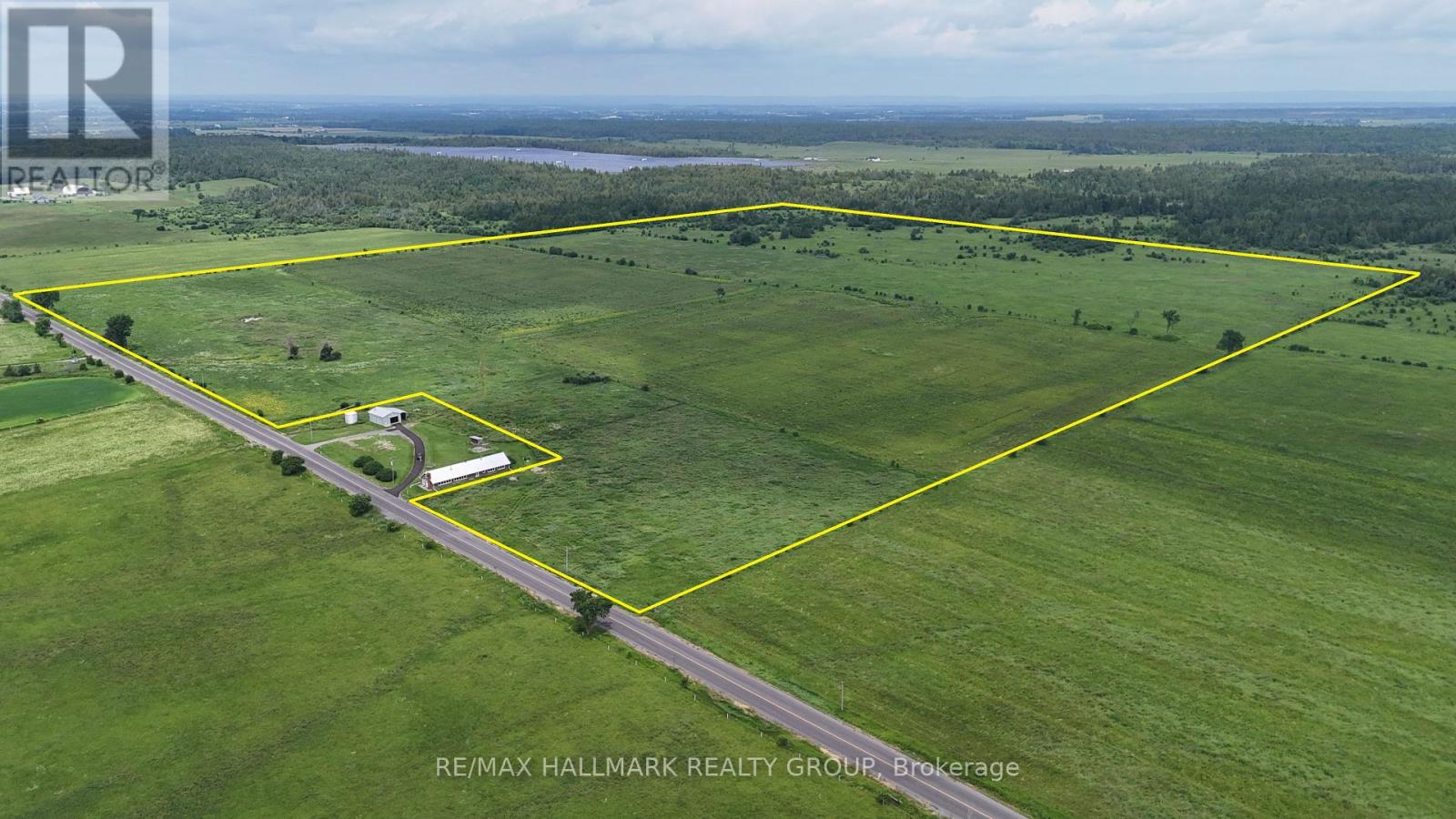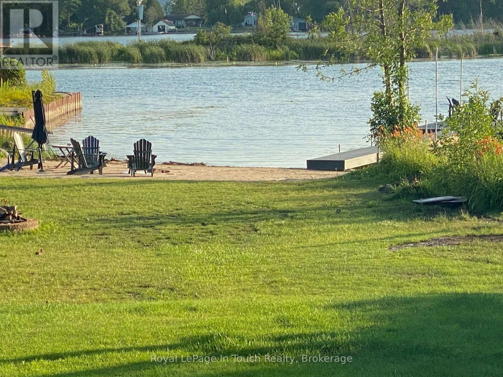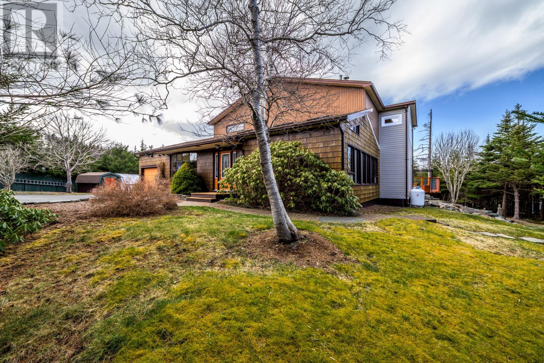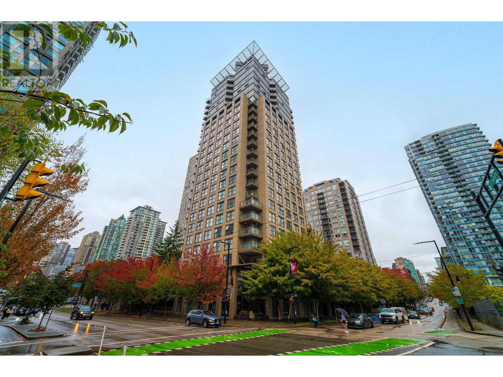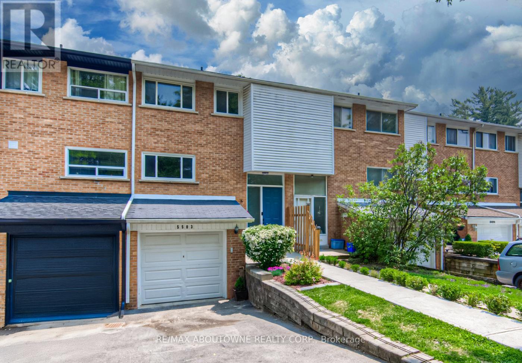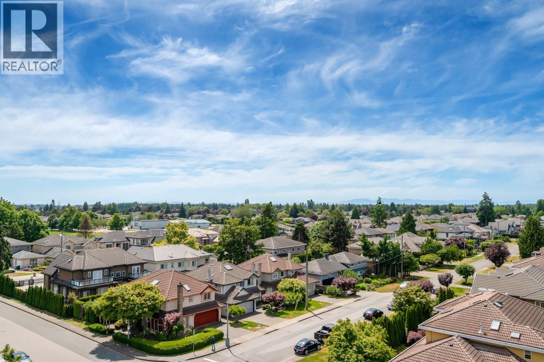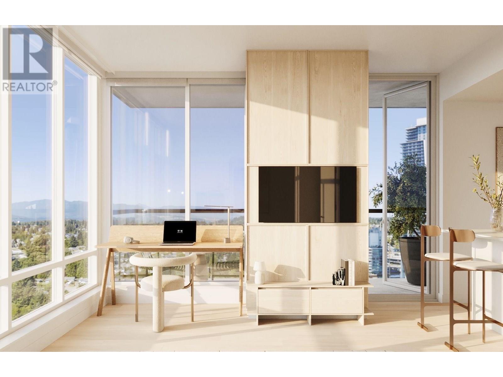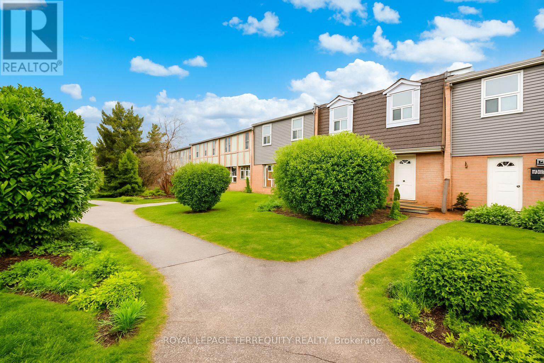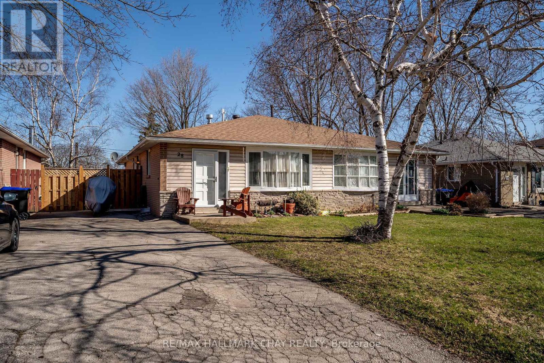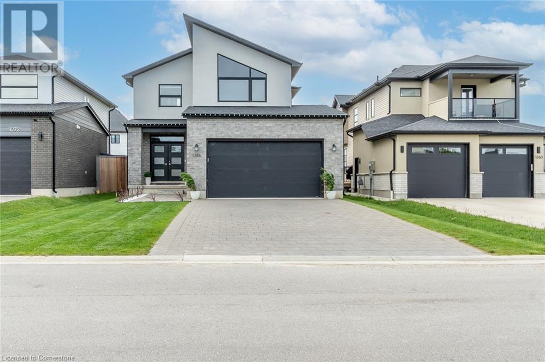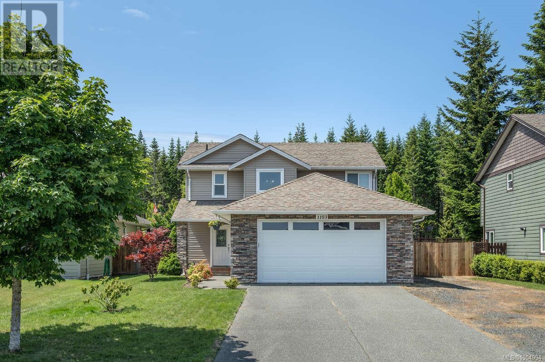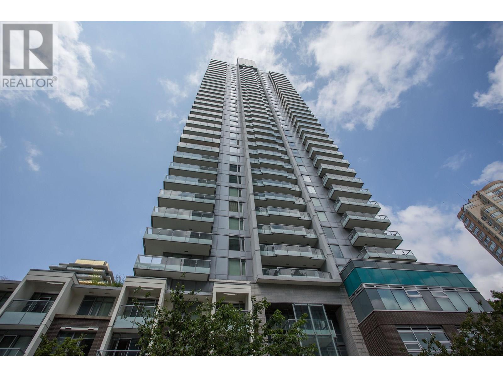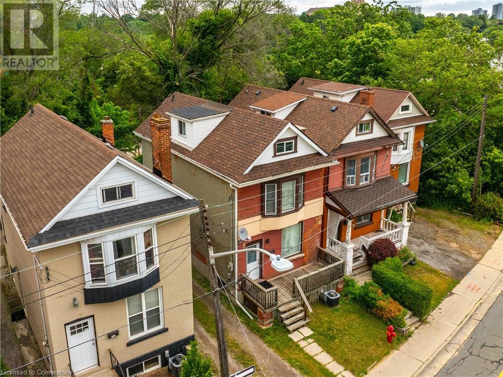475 Pioneer Road
Merrickville-Wolford, Ontario
Welcome to the stunning new (to be built) bungalow with walkout basement. This Fabulous Lot is 3.59 acres, high and dry with a slope, that gives you a fantastic view this also accommodates the walkout basement. This home features two bedrooms, two full bathrooms, open concept floor plan 9 foot ceilings and premium finishes throughout. Crafted by Moderna homes design, a reputable family run business This beautiful Lot and Home is situated in the scenic Snowdons corners area, just outside the historic village of Merrickville This home offers the fine balance of luxury and affordability. (id:60626)
Royal LePage Team Realty
1404 Inkar Road
Kelowna, British Columbia
This lovely smaller home is ideally located in a prime location, just off Springfield Road near Gordon, close to Capri Centre Mall. It enjoys a small and manageable floorplan, with a nice open plan kitchen, dining and living area opening up onto a large covered patio and yard space. On the main level there is also the laundry, a powder room, a third bedroom and a single garage. Upstairs you'll find the two main bedrooms and a full bathroom. This location is great as an investment property, currently tenanted, or you could buy it as a land assembly totalling approximately 0.41 acres, with the address next-door at 1402 Inkar Rd. The two homes are stratified and share common area parking, strata plan available. The Capri-Landmark Urban Centre plan is going to be the future of this neighbourhood according to the 2040 Official Community Plan, so ask for more information today on this promising development opportunity! (id:60626)
Coldwell Banker Horizon Realty
11 Mallory Beach Road
South Bruce Peninsula, Ontario
Welcome to your next chapter on the Bruce Peninsula where big views and quiet living come together. This charming 4-bedroom bungalow is perched perfectly above Colpoys Bay with a panoramic water view that never gets old. Whether you're sipping morning coffee on the deck or unwinding inside, the bay is your constant backdrop. Step inside to find a sun-filled open-concept layout with a warm wood-accented kitchen, seamless flow into the dining area, and cozy spaces to relax. Floor-to-ceiling windows in the living room flood the home with natural light and showcase that incredible view. The vaulted ceilings, exposed beams, and wood-burning stove add the perfect touch of rustic charm. The lower level is ready for your vision with a full walkout to a covered patio and stonework leading to beautifully landscaped gardens. Whether you're expanding the living space or keeping it for storage and hobbies, there's room to grow. Outside, enjoy the double-wide concrete driveway, detached garage, and a gazebo nestled among gardens. This home is move-in ready and offers all the comforts ductless cooling, metal shake roof, water filtration system, and central vac. Located on a quiet stretch of the Peninsula, you're just a short drive to Wiarton and surrounded by some of the best fishing, hiking, and boating in the area. This is more than a home, its your waterfront escape. *Waterfront road between. (id:60626)
Keller Williams Realty Centres
159 E Mill Street
Centre Wellington, Ontario
This is a rare opportunity to purchase a home at this price point overlooking the Grand River and just a short walk to downtown Elora's restaurants, unique shopping and artist studios. This bungalow has a ton of potential, on the main floor you will find a living room. an eat in kitchen, family room, with a walkout leading to a large deck overlooking the Grand River, 2 bedrooms, a primary 2 piece ensuite, a 4 piece bathroom, main floor laundry/ mudroom leading into the attached garage. Head down to the walkout basement, there is a 3rd bedroom, large rec room. a 3 piece bathroom, another partially finished living space with walkout to a large concrete patio with a hot tub, covered by the upper deck. The basement also has a utility/storage room and a cold cellar. You will love the good size backyard which has a great storage shed, and hard to find unspoilt views over greenspace and down over the Grand River. The house also benefits from a metal roof, updated furnace and a/c unit, newer deck and newer concrete patio. Lot's of potential to add tremendous value here by either updating the home, or add an addition or large renovation as some of the neighbouring properties have recently done. (id:60626)
Keller Williams Home Group Realty
5014 43 Street
Sylvan Lake, Alberta
Welcome to your ideal year-round escape, just steps from the shoreline in the heart of Sylvan Lake. Nestled on a rare and spacious double lot, this warm and inviting home offers a unique blend of comfort, character, and unbeatable location. From the moment you arrive, you’ll appreciate the generous front and rear parking options, perfect for hosting guests or accommodating lake life toys and trailers.Step inside to a thoughtfully designed interior that blends functionality with personality. Vaulted ceilings in the main living room create a bright, airy atmosphere, while the second floor overlooks this central space, adding architectural charm and a sense of openness. With four total bedrooms—two upstairs, one on the main level, and another downstairs—this home easily accommodates families, guests, or even a home office setup.The kitchen and dining spaces are warm and welcoming, leading out to an expansive, covered back deck. Whether you’re hosting a summer barbecue or sipping coffee on a rainy morning, the deck provides the perfect setting year-round. Just beyond, a cozy backyard firepit area with colorful Adirondack chairs invites you to unwind and enjoy long evenings under the stars.The fully developed basement offers additional living space with a comfortable family room, a charming bar area, and a fourth bedroom. The laundry area is located here as well and features a washer and gas dryer, with both gas and electric hookups in place for convenience. Additional upgrades include a central vacuum system for easy maintenance and efficient cleaning.Outside, a heated and insulated garage provides year-round workspace or secure storage. The landscaping is tidy and inviting, with mature trees and plenty of green space for gardening, games, or simply soaking up the sunshine.This home is more than just a house—it’s a lifestyle. Located just a short stroll to the beach, local shops, restaurants, and the vibrant lakefront, it offers all the benefits of lakeside l iving with the space and comfort of a full-time residence. Whether you're looking for a permanent family home, a summer retreat, or a smart investment property in one of Alberta’s most loved lake communities, this property is a rare find.With its character, functionality, and unbeatable location, this is truly the perfect beach home (id:60626)
Coldwell Banker Ontrack Realty
4619 Second Avenue
Niagara Falls, Ontario
Beautiful custom-built semi-detached home located in the heart of Niagara Falls, featuring a modern open-concept layout with skylight. This property offers three bedrooms, each with its own ensuite bathroom, as well as a convenient powder room on the main floor. The home boasts elegant hardwood flooring throughout and an interlocking driveway, combining style and functionality in an unbeatable location. Located just a 2-minute drive from the GO Station and in close proximity to key attractions and amenities, including a nearby hospital, Skyline Hotel and Waterpark, Falls, Casino Niagara,Bird Kingdom, and the vibrant Clifton Hill entertainment district. (id:60626)
Homelife/miracle Realty Ltd
1245 Randall Avenue
Ottawa, Ontario
A Rare Gem in the Heart of Alta Vista - Character, Comfort & Modern Elegance Combined! Nestled on a landscaped lot in sought-after Alta Vista, this charming home blends character with modern upgrades. Hardwood floors flow across two levels, beginning in the inviting living room with mosaic fireplace & pot lighting. The large kitchen boasts ceramic floors, subway tile backsplash, modern cabinetry, stainless steel appliances, eat-in area, ample storage, & side door access. The formal dining room features built-in shelving and patio doors to a spacious two-tier deck overlooking a private, hedged backyard with patio and pergola, perfect for entertaining. A bright family room & elegant 4pc bath with marble floors complete the main level. Upstairs, the impressive primary suite is privately set with vaulted ceilings, multiple windows, custom drawers/closets & a spa-like 3pc ensuite with glass shower & heated mosaic floors. A second large bedroom shares the same stunning vaulted ceilings & natural light. The finished lower level includes a cozy rec room with built-ins, two additional bedrooms (one with Murphy bed), a combined 3pc bath & laundry room with sink and bonus stair storage. Beautiful front gardens & a detached garage enhance the exterior appeal. Extensive updates include: ROOF - both house and garage(2022), All Windows(UV Coated/double hung/dual slider) & Patio Door(2021), 14kW auto switching backup generator WiFi enabled/smart(2024), 3-stage furnace & central air conditioning/ heat pump(2024), smart thermostat(2024), Garage door opener w/myq app & wifi camera(2024), Sewer + CIPP(Cured-In-Place Pipe) liner (2024), Skylight(2013), Updated the main plumbing stack from bsmt to roof(2013), Awnings, roller shades, and top-down/bottom-up blinds (2013). Steps to Alta Vista Park, top schools, and a short walk to Bank St shops, dining, and transit. A unique, turnkey home with timeless style and exceptional function. Some photos are virtually staged. 24 hrs irrv on offer (id:60626)
Royal LePage Performance Realty
797 Mountain Road
Moncton, New Brunswick
BUILDING ONLY Prime Commercial Building on Corner Lot in High-Traffic Location on Mountain Rd. This fully renovated commercial property offers an outstanding investment opportunity on one of Monctons most visible and heavily traveled roads. Ideally positioned on a corner lot, it benefits from excellent accessibility and unparalleled exposure, making it an ideal location for diverse commercial ventures. Surrounded by thriving businesses, residential neighborhoods, grocery stores, shopping centers, and entertainment options, the property is also conveniently located near public transportation and recreational spaces. The building features a main-floor dining area with seating for over 80 guests, complemented by fully equipped commercial kitchens on both the main and lower levels. Both spaces are tenanted, generating consistent rental income. The property also includes a spacious parking lot with 22 dedicated spaces, ensuring convenience for tenants and their customers. With updated electrical and plumbing systems, this property is ready to meet the needs of modern business operations. For those with an eye on future development, it can also be purchased with MLS #111156, offering additional land to enhance its potential. This is a rare opportunity to secure a high-performing commercial property in one of Monctons most sought-after locations. Contact your realtor today to learn more or to arrange a viewing (id:60626)
RE/MAX Quality Real Estate Inc.
2829 Lunar Crt
Langford, British Columbia
Modern 3-Bed & 3 Bath Corner Townhome with Mountain Views! Welcome to this beautifully maintained home, offering a bright, spacious layout with ample seasonal storage in the crawl space. Enjoy the feel of a nearly new home featuring a gorgeous kitchen with stainless steel appliances, quartz countertops, and plenty of cabinet space. The open-concept living and dining area flows seamlessly, creating a warm, welcoming atmosphere. Step out onto your private deck and take in the stunning mountain views—a perfect spot to relax or host guests. Enjoy exceptional privacy, with no houses directly in front or behind. Upstairs, you'll find a well-designed layout featuring a spacious primary bedroom with ensuite, two additional bedrooms, and a conveniently located laundry area—everything needed for a comfortable, practical lifestyle. Located in a peaceful, desirable neighborhood, this townhome is perfect for families, professionals, or anyone seeking comfort and convenience with a view. (id:60626)
Fair Realty
938,13441 665a Twp Rd
Beaver Lake, Alberta
Lakefront Beaver Lake, Youngs Beach area. Here's your opportunity to own lakefront on Beaver lake. 4500 Total Sq. Ft. home on a fully serviced lakefront lot. The main floor feature 3 bathrooms, 3 bedrooms, two gathering area with a formal sunken living room and a family open to the kitchen/ dining area . From the kitchen and familyroom you'll love the panoramic view and the access to the large deck overlooking Beaver lake and beach. Other main floor features include access to the large attched heated garage, main floor laundry ( which could be converted back to a lakeview office) The basement has a walkout access to the back yard but its real appeal is the huge open space to host large family gatherings. Jump back to the eighties in tthis 1800 sq ft party room and enjoy the large bar, brick fireplace and decor or make it your own and do some updating to your own taste. Whatever you decide with the house the beautiful views of the lake, its beauty and recreational opportunities are endless. This fully served .4 acre lakefront lot with gentle slope access is an opportunity of a lifetime as they don't make anymore of these on this lake. Call today for a personal viewing. (id:60626)
RE/MAX La Biche Realty
9690 Chemainus Rd
Chemainus, British Columbia
Step into a piece of history with this stunning 1904 home, part of the iconic Seven Sisters. Just down from the renowned Chemainus Theatre, this character-rich property offers 3 bedrooms, w bathrooms, and a spacious 700 sq. ft. studio—ideal for creatives, professionals, or guest accommodations. Zoned C-2 Work/life balance anyone? While tastefully upgraded over the years, this home still presents an opportunity for a visionary buyer to add their personal touch and restore it to its full grandeur. With classic architectural details and a welcoming ambiance, this is a rare find that blends heritage charm with future potential. (id:60626)
RE/MAX Generation (Ch)
4 19538 Bishops Reach
Pitt Meadows, British Columbia
Welcome to this 3bed / 2bed +large office beautifully renovated home in one of Pitt Meadows' most desirable Complexes! Fully updated in 2020, this charming unit offers modern comfort with exceptional surroundings. Step out onto your spacious balcony to soak in the warm southern sunlight while enjoying the serene park and river views. Situated just steps from the Fraser River waterfront, you can enjoy peaceful strolls or bike rides along picturesque walking trails. This dog-friendly neighborhood offers ample green spaces, perfect for both relaxation and outdoor adventures. With its prime location, thoughtfully upgraded interiors, and tranquil natural surroundings, this property is a true gem. Don't miss out on the opportunity to make this exceptional home yours! (id:60626)
Magsen Realty Inc.
780 Blakeney Road
Mississippi Mills, Ontario
94-acre flat & cleared Agriculture parcel located near Hwy 417, Almonte, and Carleton Place, this property combines accessibility with rural appeal. Please note: residential uses are not permitted on this property. (id:60626)
RE/MAX Hallmark Realty Group
5035 Nemiskam Road Nw
Calgary, Alberta
Fully Renovated | 5 Bedrooms | 3 Bathrooms | Designer Finishes | Prime Inner-City LocationWelcome to this fully renovated bungalow offering over 2,300 sq. ft. of professionally designed living space in desirable North Haven NW. Situated on a quiet street steps from Nose Hill Park, playgrounds, schools, and minutes to downtown, SAIT, and U of C, this home blends modern luxury with functional design.The open-concept main floor showcases a spacious living and dining area with a sleek fireplace and oversized patio doors leading to a private composite front deck with privacy glass—perfect for entertaining. The chef’s kitchen features a massive island, quartz counters, custom cabinetry, pot filler, Culligan water filtration system, and built-in coffee bar.The main level offers three bedrooms, including a luxurious primary retreat with a walk-in closet and spa-inspired ensuite complete with double vanity and heated floors. A main floor laundry option adds flexibility for families or future legal suite potential.The fully finished basement features two oversized bedrooms, a large media room, full bath, and wet bar—ideal for guests, teens, or extended family. Nestled on a private hilltop lot, the backyard offers peace and space to play. The lot also offers flexibility to accommodate front or rear garage development, depending on your preference.Don’t miss your opportunity to own this fully upgraded North Haven gem! (id:60626)
Real Estate Professionals Inc.
164 Duck Bay Road
Tay, Ontario
Affordable Waterfront Living. Welcome to your year-round retreat on stunning Georgian Bay! This charming 2-bedroom, 1-bathroom bungalow offers over 1/2 acre of beautifully landscaped land, providing the perfect blend of serenity and convenience. Added bonus is the new irrigation system, ensuring lush, green lawns and vibrant gardening with minimal effort. Located in a prime waterfront setting, this home boasts breathtaking views of the water from the heart of the home the kitchen & living room. Enjoy year-round activities right at your door step: whether its swimming, boating, fishing, canoeing, or kayaking in the summer or snowmobiling, skiing, and even your own private skating rink in the winter, this property has it all! Explore the scenic Tay Shore Trails for hiking and biking or unwind in the hot tub while soaking in the beautiful sunset views. Step outside to your expansive backyard, where you'll find a new composite dock, perfect for launching boats or simply soaking in the sun. The property has undergone substantial renovations, including basement improvements with damp-proofing and insulation, ensuring a dry, comfortable space with over 7.5 feet of head room ideal for additional storage or creating an additional bedroom, bathroom & recreation area. The electrical system has been upgraded to a 200 AMP service, and a new AC unit ensures year-round comfort. With ample parking for family gatherings and visitors, this property is perfect for those looking to entertain or enjoy quality time together. The beautifully landscaped grounds provide a serene, private setting for you to relax and enjoy the natural beauty of stunning Georgian Bay & quick drive to Hwy 400 & less than 30 min to Costco Orillia. (id:60626)
Royal LePage In Touch Realty
2543 Gopher Drive
Williams Lake, British Columbia
Elevate your lifestyle in this 2023-built home in Coyote Rock. Modern design, vaulted ceilings, and a gas fireplace create a warm, high-end feel. The sleek kitchen features high-end appliances, gas stove, custom cabinetry, a walk-in pantry, and opens to a covered deck with gas hookup for your barbeque and incredible lake views. The primary suite offers a walk-through closet and gorgeous ensuite. Downstairs includes a flex room, bedroom, bathroom, and walk-out covered patio. The fully self-contained legal 1 bedroom suite is soundproofed with private entry, separate hydro, hot water tank, and heat. BONUS FEATURES: central air, reverse osmosis water, water softener, extra-large garage with lighting and locking interior storage! Don't miss this fantastic opportunity in Coyote Rock. (id:60626)
Royal LePage Interior Properties
1090 Indian Meal Line
Portugal Cove - St. Phillips, Newfoundland & Labrador
Discover the stunning 1.925-acre property that boasts an impressive 500 feet of serene pond frontage. The home is strategically situated to offer panoramic views of the pond and beautifully manicured grounds from two sides. Perfect for outdoor enthusiasts, this paradise invites you to enjoy swimming, boating, gardening, ice skating, or even tinkering in the shed. Experience a private and tranquil retreat just 20 minutes from St. John's. Step inside to a bright foyer that welcomes you into a spacious living room adorned with natural wood ceilings and an exquisite marble fireplace. The entertainment room features a cozy propane fireplace, a wet bar, and wall-to-wall windows that flood the area with natural light. The well-appointed kitchen provides ample workspace and a pantry, while the main floor also includes a sunroom, a dining room with custom cabinets, and a convenient half bath. Ascend the main staircase to find two generous additional bedrooms—one features a private balcony overlooking the lush gardens, while the other offers serene views of the pond. A full bathroom and a separate laundry room complete this charming upper level. Access to a third bedroom, located off the dining room area, makes this space an ideal space for teenagers or in-laws, offering extra privacy and comfort. Recent upgrades enhance this beautiful home, including new shingles on the shed (2023) and the house (2017), a hot water tank (2022), and a pumped septic tank (2023). Embrace a lifestyle designed for year-round enjoyment and adventure in this exceptional property. (id:60626)
Keller Williams Platinum Realty
8105 Gourlay Pl Nw
Edmonton, Alberta
Executive built home is located on a quiet street with cul de sac & is located close to parks, schools, walking trails in the prestiges community of Granville. Boasting almost 2400 sqft of luxurious finishings throughout & featuring an abundance of windows allowing for plenty of natural light to flow in.Step inside to the foyer and then onto the open concept main floor living space that features luxury vinyl plank flooring, 2 storey ceilings in the LR, the DR leads you out to the deck & a chef inspired kitchen ft. quartz counters, a massive island, an abundance of cabinet & counter space & a walk through pantry to the mudroom. A 5th bdrm & 4pc bath complete this level. Upstairs, you will find the spacious primary suite that boasts a spa like 5pc ensuite & W/I closet. There is a bonus room, 3 more large bdrms, a laundry rm & 4pc main bthrm that complete this thoughtfully designed high end home.An unfinished bsmnt awaits your personal touch with well designed potential floor print. (id:60626)
More Real Estate
82 Magnolia Court Se
Calgary, Alberta
Price reduced for quick possession! Enjoy lake access THIS summer and move in before the school year starts! Your dream home in the coveted lake community of Mahogany won't wait for long. With 2,252 SqFt of beautifully designed living space, this 3-bedroom, 2.5-bath home offers comfort, style, and thoughtful upgrades throughout!The open-concept main floor is anchored by a show-stopping kitchen featuring built-in appliances, gas range, ceiling-height cabinets with crown moulding, and a massive island with three banks of drawers—perfect for gatherings. An oversized pantry just steps away ensures effortless organization for families of any size. Enjoy the convenience of a main floor office, open railings that connect both levels, and electric blinds throughout the home.Upstairs, all bedrooms are generously sized, with both secondary bedrooms boasting walk-in closets and oversized extra windows. The luxurious 5-piece ensuite includes a deep standalone soaker tub and an oversized shower for the ultimate retreat.Your basement is ready for future development with 9-foot ceilings and a thoughtfully located bathroom rough-in. Outside, the home is fully fenced and landscaped, including stone pathways for low-maintenance upkeep—all backing onto no neighbours behind!Located steps from parks, trails, Mahogany Village Market, and with quick access via 88 Street and Stoney Trail, this is lake community living at its finest. (id:60626)
Real Broker
506 989 Beatty Street
Vancouver, British Columbia
One bedroom + 2 DENS! at the NOVA building in the heart of Yaletown! This bright and spacious corner unit features one bedroom and two dens, offering a versatile layout perfect for working from home or a junior 2nd bedroom. The open-concept design seamlessly connects the kitchen, dining, and living areas, while floor-to-ceiling windows bathe the space in natural light. The bedroom is tucked away for privacy and features ample storage. Enjoy the convenience of 1 parking and 1 storage locker. Building amenities include a gym, yoga room, hot tub, steam room, party room, and guest suite. Just steps from Yaletown´s best shopping, dining, and entertainment, with BC Place, Rogers Arena, and the Seawall all within walking distance. (id:60626)
Oakwyn Realty Ltd.
249 Rockcliffe Drive
Enfield, Nova Scotia
Welcome to 249 Rockcliffe Drive; a stunning residence where modern luxury meets country charm. Nestled on 2.2 acres of beautifully treed landscaping, this three year young Marchand home offers space, serenity and luxery. Step inside to an immaculate split entry design, thoughtfully crafted with large rooms, abundant natural light, and high end finishes. The bright, open concept layout welcomes you the moment you walk through the large entrance into a dream living space with a custom kitchen island complete with granite countertops, double sinks and a pantry. The vaulted ceilings and large windows lend to the impressiveness of the great room. Three bedrooms upstairs and one downstairs provide the perfect balance of comfort and functionality. At the heart of this home, the primary suite is a true sanctuary featuring a spacious walk in closet, a spa like ensuite with a soaker tub, double vanity, and a custom walk in shower, all perfectly positioned at the back of the home for privacy and peaceful views. Outside, the expansive backyard remains a blank canvas, ready for you to design the oasis of your dreams. The epoxy-finished garage and brand-new 8-car driveway add to the home's convenience and curb appeal. The walkout basement is designed for escape and relaxation. With one bedroom transformed into a dedicated workout space and a cozy den featuring a brand-new, energy-efficient wood stove, it's the ideal retreat for comfort and leisure. A home as immaculate and thoughtfully designed as this is rare. Ready for a new family to make it their ownwith your signature décor and style 249 Rockcliffe Drive is waiting for you. (id:60626)
Sutton Group Professional Realty
5503 Schueller Crescent
Burlington, Ontario
Fabulous 4-Bedroom FREEHOLD Townhome in the highly desirable Elizabeth Gardens neighborhood, Burlington. This gem is the perfect opportunity for first-time home buyers. Main floor features a spacious living room with hardwood flooring and a walkout access to a sunny, south-facing backyard with deck & patio, ideal for relaxing or entertaining. A bright, white kitchen with tile backsplash, along with a stylish two-piece bathroom, completes the main level. Upstairs, you'll find four good sized bedrooms, all offering ample closet space, along with a well-appointed 4-piece bathroom. The finished lower level includes a versatile recreation room, secondary access to the backyard, laundry area, and plenty of storage. Located close to schools, parks, trails, Shell Park, Lake Ontario, shopping, and major highways making it as convenient as it is charming. Don't miss out! (id:60626)
RE/MAX Aboutowne Realty Corp.
64 Eldorado Drive
Whitehorse, Yukon
Welcome to 64 Eldorado Drive--where comfort meets adventure in Whistle Bend! This bright and breezy 3-bed + den, 2.5-bath gem backs right onto greenbelt and even has room for your RV. With 2,200 sq ft of smartly designed living space, you'll love the open-concept main floor with maple floors, big windows, and a kitchen made for gathering. Need a home office or guest space? The den's got you covered. Upstairs, spread out in two spacious bedrooms, a cozy family hangout, and a dreamy primary suite with walk-in and ensuite. Outside, on your 7,200+ lot enjoy the fully fenced yard, sunny patio, and direct access to trails. Green-built and move-in ready--this home truly checks all the boxes! (id:60626)
Yukon's Real Estate Advisers
7171 Reixinger Road
Niagara Falls, Ontario
Vacant land, zoned industrial, located on Reixinger Road near the new Hospital Site, close to QEW and off Lyons Creek Road. Just under an acre of mostly cleared land. The opportunities to further develop this property are endless. Buyer to do their own Due Diligence (id:60626)
RE/MAX Garden City Realty Inc
219 - 500 Sherbourne Street
Toronto, Ontario
Downtown Living at Its Finest! This truly exceptional two-level loft boasts soaring 22-foot ceilings, floor-to-ceiling windows that flood the space with natural light, and elegant hardwood floors throughout. The spacious 1-bedroom plus den layout includes a parking spot and a luxurious primary suite featuring a walk-in closet with custom built-in shelving and a 5-piece ensuite with double sinks. Enjoy world-class amenities including a rooftop patio with BBQ area, fully equipped gym, 24-hour concierge, and ample visitor parking. Ideally located just steps to the subway, with both Lines 1 and 2 only minutes away, as well as a nearby grocery store and some of the best shopping in Toronto. (id:60626)
Sage Real Estate Limited
6406 Sandin Cr Nw
Edmonton, Alberta
South Terwillegar Former Showhome in one of Edmonton's most sought-after areas Terwillegar-close to Lillian Osborne School and Terwillegar Recreation Centre. Highlights: 5 beds, 4.5 baths, Den with nearly 3,600 sqft living space Including a WALK-UP LEGAL BASEMENT SECONDARY SUITE 2beds & 2baths, and beautifully landscaped! The main floor boasts 9-foot ceilings, spacious great room, an office/den, and fully upgraded kitchen with granite countertops, built-in appliances, and a walk-through pantry that includes a spice kitchen set up! Upstairs, you’ll find a large vaulted-ceiling bonus room and three generously sized bedrooms. The primary suite features a luxurious ensuite with a jacuzzi tub and walk-in closet. A custom-constructed WALKUP SEPARATE ENTRANCE leads to self contained LEGAL BASEMENT SUITE currently renting at $1,900/month-two bedrooms each with their own ensuite bathrooms. Step outside to the expertly landscaped yard, completed with a spacious deck, stylish gazebo, and charming fishpond! (id:60626)
Maxwell Polaris
#160 50509 Rge Road 222
Rural Leduc County, Alberta
Welcome to Brightwood Estates! Beautifully appointed Homexx-built bungalow featuring 2+2 bedrooms and a fully finished basement with high-end finishes. The open-concept main floor welcomes you with hand-scraped hardwood floors, a cozy Great Room with gas fireplace, trayed ceilings, and recessed lighting. The chef’s kitchen boasts granite countertops, a working island ,soft-close cabinetry, under-cabinet lighting, walk-through pantry, and S/S appliances. A bright dining area offers garden door access to a deck with hot tub. The spacious primary suite features deck access, a 5-pc ensuite with granite counters, and a large walk-in closet. A second bedroom, 4-pc main bath, and main floor laundry complete the level. Downstairs offers 9-ft ceilings, two bedrooms, a 4-pc bath, and a large family room with electric fireplace. Triple attached garage with hot/cold taps. Paved access, close to Henday, Hwy 21 & QEII. (id:60626)
Royal LePage Noralta Real Estate
25 Hollingshead Road
Ingersoll, Ontario
Welcome to your next chapter!This beautifully kept 2+2 bedroom, 2-bath home sits proudly on a sun-soaked corner lot with no sidewalk-offering extra outdoor space, more parking, and added privacy.Step inside and youll immediately notice the vaulted ceilings and windows throughout, filling the home with natural light. The main floor is designed for easy, one-level living with a spacious primary bedroom, a second bedroom, a full bath with soaker tub and separate shower, plus main floor laundry for added convenience.Enjoy your morning coffee or evening unwind on the walk-out deck overlooking your peaceful yard. The double garage and wide driveway provide ample space for vehicles, guests, or even your RV-with an electrical hookup already in place!Downstairs, you'll find two additional bedrooms, a full bath, and flexible space with room to grow perfect for a home office, guest suite, or even a potential third bathroom.Extras that make a difference: a water de-chlorinator and softener system, built-in sprinkler system, and a spacious shed with a roll-up door ideal for your ride-on mower or tools. All of this just steps from scenic Smith Pond Park, and minutes to schools, the hospital, downtown, and a brand-new plaza with groceries and dining options.Come take a look, you'll feel right at home. (id:60626)
Royal LePage West Realty Group Ltd.
502 10020 Dunoon Drive
Richmond, British Columbia
This 2 BR Unit is located in the most sought-after Broadmoor area comes with a huge balcony! The bright and quiet unit offers 2 Bedrooms 2 bathrooms and 1 parking. Spacious living and dining area with a modern kitchen quartz countertop, super convenient location with supermarkets, banks and restaurants right at your footstep. Best school catchments steps to Maple Lane Elementary and London Secondary. Easy to show! Open house Sat.&Sun. July 19&20 (2-4pm). (id:60626)
RE/MAX Crest Realty
Royal Regal Realty Ltd.
226 Morton Street
Thorold, Ontario
Welcome to this stunning two-story home in a peaceful and convenient Thorold neighborhood, offering the perfect blend of comfort and style. Featuring 4 generously sized bedrooms and 4 well-appointed bathrooms, this home boasts a spacious main floor with a large kitchen, dining area, separate living room, and convenient main-floor laundry. A grand staircase leads to the upper level, while the basement includes a private entrance and large window ideal for extended family or rental potential. Enjoy beautiful balconies, a good-sized backyard perfect for summer fun, a four-car driveway, and a two-car garage. Located just minutes from Brock University, Niagara College, and major shopping areas, this home is ideal for families or investors alike. (id:60626)
Royal LePage Signature Realty
402 609 Tyndall Street
Coquitlam, British Columbia
IRONWOOD by Qualex-Landmark is located at the gateway of West Coquitlam and boasts a stunning design by renowned architect James Cheng. Ironwood exemplifies the EXCEPTIONAL QUALITY and attention to detail for which Qualex-Landmark, with 30+ years of experience, is known. This exclusive residence offers breathtaking VIEWS and spacious homes with HIGH-END finishes. Interiors feature luxurious ITALIAN cabinetry, Bertazzoni appliances, and custom millwork. Residents will indulge in 27,000+ square feet of top-tier amenities, incl. the Vista Sky spa. Only a 5min walk from Burquitlam Skytrain Station & Plaza. Ironwood represents the BEST VALUE in the neighborhood. List price is after incentives. Under construction. Completion late 2028. Sales centre located at 622 Kemsley Ave, Coquitlam. (id:60626)
1ne Collective Realty Inc.
45 - 1050 Shawnmarr Road
Mississauga, Ontario
This charming and spacious townhome is nestled in a quiet, family-friendly complex just steps from Lake Ontario. Enjoy an open-concept main floor with a bright living and dining area, hardwood floors, and walk-out to a private, fenced backyard perfect for summer gatherings or peaceful mornings with coffee. Upstairs features three spacious bedrooms and an updated 4-piece bathroom. The fully finished basement offers a Sep. Entrance from garage. Can be used as a rec room, home office space, or extra guest area. You are walking distance to scenic waterfront trails, parks, top-rated schools, GO Transit, and all the vibrant shops and restaurants the area is known for. The condo fee includes Cable TV and Internet plus 2 underground parking. (id:60626)
Royal LePage Terrequity Realty
28 Brown Street
New Tecumseth, Ontario
This charming and meticulously cared for home offers 3 spacious bedrooms plus a versatile den, and 2 full bathrooms, ideal for families or anyone seeking extra space. Step inside to find a warm and inviting living room centered around a featured gas fireplace, perfect for cozy evenings. The eat-in kitchen includes a separate entrance, providing added convenience and potential for in-law or rental suite options. The main floor bathroom has been beautifully renovated with modern finishes, while the fully refinished basement renovated from the studs outboasts new plumbing, electrical, lighting, insulation, and more, ensuring peace of mind and long-term value. A full-size workshop downstairs offers endless possibilities, whether you envision a rec room, toy room, home gym, or creative studio. Outside, enjoy enhanced privacy with a brand new wood fence and gate, leading to a freshly landscaped backyard retreat complete with a large garden shed for all your outdoor storage needs. This home is move-in ready with upgrades throughout just bring your vision and make it your own! (id:60626)
RE/MAX Hallmark Chay Realty
11034 100 Street
Grande Prairie, Alberta
This is an excellent high-traffic retail/mixed-use location, situated on 100 Street in Grande Prairie. Located near Home Hardware, Giant Tiger, and many others this location is a turn-key retail space offering 10,595 square feet with an overhead door at the rear into a large warehouse space for shipping and receiving that offers plenty of storage. All of this with great exposure and parking directly out the front door. For anyone looking for a high-traffic retail location with incredible neighbors at an affordable price, this is a must see. There is currently a stable long-term tenant upstairs leasing 2,445 square feet. Call the listing Realtor© for more information or to book a showing today. This property is also available for lease. (MLS: A2112344, $9.72 PSF plus NNN) (id:60626)
RE/MAX Grande Prairie
140 Belmont Place Sw
Calgary, Alberta
Welcome to the Katilina by Shane Homes — currently under construction with possession expected in late Summer 2025. This beautifully designed 4-bedroom, 3-bathroom home features a main floor bedroom with full bath. The open-concept layout includes a spice kitchen, included rear deck, and is built on a sunshine basement for added natural light. Upstairs, you’ll find 3 spacious bedrooms, each with a walk-in closet, a central family room, and a luxurious 5-piece ensuite in the primary bedroom . High-end finishes throughout include LVP flooring on the main, quartz countertops, and an oversized garage. Photos are for illustrative purposes only and represent a similar finished home. Photos are representative. (id:60626)
Bode Platform Inc.
242 9th Street
Kaslo, British Columbia
Looking for space to roam, explore, and make your own? This solid 3-bedroom, 2-bathroom home sits on a private acreage right in town, backing directly onto Crown Land — meaning endless adventure is literally in your backyard. With multiple access points and an established trail network, this property is perfect for active families who love biking, hiking, or just getting their boots muddy. A peaceful stream meanders through the land, and there’s even a tucked-away little cabin with a stunning view — including a peek into Kaslo Bay. Fruit trees, mature forest, and panoramic views give you that full-on mountain lifestyle vibe — without giving up the convenience of town. Yes, it needs some love and updates, but that just means you can shape it into your dream home while building real value. And it's priced well below BC Assessment, making it a rare find in one of Kaslo’s most desirable areas. They’re not making any more of Upper Kaslo — don’t miss your chance to carve out a future here. Call your agent today! (Interior measurements are approximate.) (id:60626)
Fair Realty (Nelson)
134 Wadlegger Road
Clearwater, British Columbia
Opportunities do not come often. 100% usable 13.486 Acres with water line at lot line 2 sides. District Road right to the property that is gated and fire-hydrant right there making insurance much more affordable. Sub-dividable into several lots with development of road structure into property. One road already surveyed and part of the district plan. Presently used for grazing horses on approximately 1 half. Other half is very nicely treed with much of it merchantable timber and some great walking, ATVing, Mini Bike or Mountain Bike trails. All corner markers well marked. Great views of Raft Peaks. Close to town, schools, shopping and recreational endeavors. (id:60626)
RE/MAX Integrity Realty
157 Laurier Dr Nw
Edmonton, Alberta
Behold this large, stunning bungalow located on the heart of Laurier Drive. This 5 bed, 4 bath meticulously cared for property MUST be seen to experience the full glory inside and out. Highlights include: Main floor - hardwood and ceramic tile throughout, fresh paint, (2023), gas fireplace, custom shelving in the living room. Enormous kitchen - oversized island, pantry, dual ovens and patio doors to deck. Dreamy primary suite measuring 500 sqft, walk-through closet, jetted soaker tub, oversize rain shower, water closet, his and hers vanities plus patio access. Another great size bedroom completes this floor. Downstairs is cozy yet large and functional. Three good sized bedrooms, with Jack and Jill bath, laundry room, full 4pc bath, bonus room AND family room. Storage galore including lockable room for valuables. Outside - breath taking. Landscaping out of a magazine - lush perfection. Oversize parking pad. Double attached, heated garage. Newer siding, hot water tank, solar panels. Pristine property. (id:60626)
Homes & Gardens Real Estate Limited
207 - 19b West Street N
Kawartha Lakes, Ontario
This Luxury 2 Bedrooms and 2 Full Bathrooms Condominium Unit offers over 1000sqfof upscale living space with open concept layout and lots of natural light. The unit comes with modern finishes, quartz countertops, S/S Appliances, in suite laundry with washer and dryer. Primary bedroom features 4-piece ensuite, hers and his closet with walk out to a good size terrace that offers plenty of outdoor space and breathtaking vieon Cameron Lake. Future Amenities include outdoor swimming pool, game room, party room, tennis court, private beach, 100 feet boat dock. Situated in the heart of Fenelon Falls with a 5 minutes drive to golf course and spa. (id:60626)
Royal LePage Meadowtowne Realty
1095 Fred Brown Road
Loyalist, Ontario
1095 Fred Brown Road, Country Serenity Meets Year-Round Adventure. Welcome to your private escape, 20 minutes from Kingston or Napanee, 1095 Fred Brown Road, where nearly 2,800 sq ft of finished living space sits on a tranquil 27-acre canvas of pure rural charm. This 15-year-old raised bungalow offers the perfect blend of comfort and space, with 3+1 bedrooms, an open-concept main floor filled with natural light, and a lower level thats ideal for guests, a home office, or that cozy media room youve always wanted. But the magic truly begins when you step outside. Here, nature isn't just your backdrop but your daily experience. Whether you're cross-country skiing, snowmobiling through the property, or watching the snowfall while deer and wild turkeys meander by your window, winter becomes something to savour. You'll also spot countless species of birds throughout the seasons, turning your backyard into a living nature documentary. Come summer, the land transforms into a sprawling playground for hiking, mountain biking, or even setting up a paintball course. Your imagination sets the limits. With 27 acres to explore, there's space to roam, reflect, and reconnect with the land at your own pace. Whether you're craving solitude, adventure, or a little of both, this property delivers. And all of it is just a short drive from town, giving you the best of both worlds. 1095 Fred Brown Road isn't just a home, it's your gateway to a quieter, fuller, more inspiring way of life. Book your private tour today and experience the beauty for yourself. (id:60626)
Century 21-Lanthorn Real Estate Ltd.
120, 32529 Range Road 52
Rural Mountain View County, Alberta
Tucked away in the gated community of Quiet Timbers, just minutes from Sundre, this custom-built bungalow on 1.04 acres is where modern elegance meets the tranquility of nature. From the moment you arrive, you’ll feel the peace of this secluded retreat, surrounded by towering trees and the gentle sounds of the wind rustling through the branches, with wildlife at your doorstep. Step inside and be captivated by the vaulted ceiling with wood paneling and custom handcrafted beams, adding warmth and rustic charm to the bright, open concept living space. The floor to ceiling, two sided wood burning fireplace is the heart of the home, casting a cozy glow that can be enjoyed from both the living room and kitchen. Expansive windows flood the space with natural light, seamlessly blending the beauty of the outdoors with the warmth of home. The gourmet kitchen is both stylish and functional, featuring white quartz countertops, a gas range, sleek black stainless appliances, and a spacious corner pantry. A unique touch of craftsmanship is found in the custom cabinet knobs, handcrafted by a local Sundre blacksmith, adding character to this already stunning space. The huge island offers the perfect gathering space for entertaining, meal prep, or simply enjoying a morning coffee. The adjacent dining room, bathed in natural light from the garden doors, providing easy access to the back deck, where a gas BBQ hookup and plenty of outdoor space make summer days/evenings a dream.The primary suite is a true retreat, privately set apart from the other bedrooms. Relax in the spa-like ensuite, complete with a freestanding soaker tub, rain shower, double sinks, and a custom walk-in closet with built-in organizers. On the opposite side of the home, two additional bedrooms are flooded with natural light and share a beautiful 3-piece bath with a sleek rain shower, the perfect setup for guests or family. Practicality meets style with a convenient laundry room, complete with extra cabinetry, and a large mudroom off the side entrance, offering ample space for all your outdoor gear, with tons of room to add built-ins or a bench for added functionality. Step outside onto the wrap-around deck and soak in the sights and sounds of nature. Whether you’re sipping coffee in the morning sun or enjoying an evening under the stars, this space is designed for relaxation and connection with the outdoors. A fire pit area, tucked away from the wind, is perfect for cozy gatherings, while the freshly seeded yard, complete with flowers and greenery, enhances the home’s curb appeal. And with plenty of space to build a garage or shop, there’s endless potential to make this property truly your own. This home was thoughtfully designed to provide both luxury and comfort, blending modern finishes with rustic charm. If you’re looking for a peaceful country escape without sacrificing convenience, this is the perfect place to call home. Don't miss out on this incredible opportunity, schedule your private showing today :) (id:60626)
Real Broker
1266 Twilite Boulevard
London, Ontario
Wow! A True Showstopper! Located in the prestigious Gates of Fox Hollow community, this stunning home is an absolute must-see. Featuring gleaming hardwood floors on the main level, a beautiful oak staircase, and a spacious open-concept layout, it offers a modern gourmet kitchen, a bright dining area, and a large great room that opens to a fully fenced backyard—perfect for entertaining or relaxing.Upstairs, you'll find a luxurious master suite with a spa-like ensuite, plus two additional bedrooms connected by a stylish Jack & Jill bathroom. Situated in an amenity-rich neighbourhood close to shopping centres, 7 restaurants, banks, UWO, public transit, schools, and parks. 7 minutes drive to Masonville Mall. Walking distance to 2 brand new schools: St. Gabriel Catholic Elementary School & Northwest Public School. Walking distance to multiple playgrounds.The oversized driveway with no sidewalk provides parking for up to six cars—a rare find!Don't miss out—schedule your private showing today! (id:60626)
Royal LePage Flower City Realty
Reid Road Acreage
Prince Albert Rm No. 461, Saskatchewan
Country living at its finest—with breathtaking views! This stunning custom-built home offers 2,835sqft of thoughtfully designed living space, featuring 4 bedrooms, 3 bathrooms, triple attached garage, all set on 10 beautiful acres just minutes from town. The combination of 10-foot ceilings and oversized windows floods the main level with natural light, creating a perfect balance of warmth and comfort throughout the home. The open-concept design features a chef’s kitchen complete with a center island, breakfast bar, 6-burner gas range, ample cupboard space, walk-in pantry, and a charming copper farmhouse sink. The bright and spacious living room is anchored by a wood-burning fireplace, seamlessly flowing into a generous dining area. The primary bedroom offers stunning views, abundant natural light, a luxurious 5-piece ensuite, walk-in closet, and direct access to the deck. Two additional oversized bedrooms and a beautifully appointed 3-piece bathroom complete the main level. Enjoy two thoughtfully designed outdoor spaces that take full advantage of the breathtaking country views. The lower level showcases 9-foot ceilings and oversized windows, creating a bright and inviting space. It features a full kitchen suite, additional living room, bedroom, 4-piece bathroom, and a dedicated office. A spacious combined mudroom and laundry area provides convenient access to the triple garage. The main garage measures 30' x 26' with a drive-through bay, complemented by an additional 14' x 22' bay. Other notable features include: city water, central air, pump out, led lighting, and so much more. This can be #yourhappyplace. (id:60626)
Exp Realty
1103 Cordero Cres
Campbell River, British Columbia
For more information, please click Brochure button. Beautiful Family Home in Desirable Cordero Neighborhood. Welcome to this spacious and well-maintained family home located in the sought-after Cordero neighborhood of South Campbell River. With plenty of living space and a large, versatile yard, this property is perfect for families, outdoor enthusiasts, and anyone seeking comfort and convenience. The expansive backyard offers gated access, making it ideal for RV or boat parking—and there's even room to build a future shop. The oversized attached garage provides ample space for parking, storage, and includes a built-in vacuum system, access to the crawl space, and a new hot water tank with a 9-year warranty for added peace of mind. Enjoy year-round comfort with a central heat pump and furnace system—keeping the home cool during hot summer days and cozy throughout the colder months. Don’t miss your opportunity to live in this welcoming, family-friendly neighborhood with so much to offer! (id:60626)
Easy List Realty
525 - 7 Golden Lion Heights
Toronto, Ontario
Welcome to this one year old, luxurious, bright, and spacious 2-bedroom + den condo with breathtaking North east exposure. The den can be used as a home office. This unit features 759 SQF. Highly functional space, allowing for an open and unobstructed layout. walk-out access to one private balcony, and no carpets throughout. The modern kitchen is equipped with built-in appliances, a quad-door fridge, quartz countertops, custom quartz kitchen island and a sleek backsplash. The primary bedroom offers a 4-piece Ensuite. Located just steps from Finch and Yonge Subway and popular Korean supermarket right underneath the building. Enjoy top-tier amenities including a 24-hour friendly concierge, a two-stories gym, rooftop terrace, indoor-outdoor play areas, movie theatre, game room, infinity pool, outdoor lounge with BBQs, party/meeting rooms, and guest suites. 2 blinds are automatic. (id:60626)
Century 21 Atria Realty Inc.
11783 Confidential
Vancouver, British Columbia
60 SEAT FRANCHISE RESTAURANT WITH 10 SEAT PATIO ON HIGH TRAFFIC MAIN ST WITH AN ABSOLUTELY STUNNING DINING ROOM!! THIS RESTAURANT WAS RENOVATED FROM TOP TO BOTTOM 2 YEARS AGO WITH NO EXPENSE SPARED. THE SIZE OF THE SPACE IS 2,689 SQ FT WITH TOTAL RENT OF $22,500/MONTH INCLUDING TAXES AND 5 UNDERGROUND PARKING STALLS. ROYALTIES ARE 5% OF SALES PLUS THERE IS A TRANSFER FEE OF ONLY $7,000 PLUS GST. THE PATIO FEE FOR CITY OF VANCOUVER IS APROXIMATELY $3,024/YEAR. NDA required, staff is unaware of the sale. Showings are 8:30am. (id:60626)
RE/MAX Crest Realty
3805 6333 Silver Avenue
Burnaby, British Columbia
Beautiful 2 bed, 2 bath home in the heart of Metrotown built by renowned developer Intracorp. This freshly painted unit features a great layout with separated bedrooms for privacy, new bedroom carpets, new window shades (blackout in the primary), and laminate flooring throughout. The modern kitchen boasts quartz countertops and stainless steel appliances, while the spacious living area offers flexibility and comfort. Step out onto the large balcony and take in stunning 270° views-south, west, and east-overlooking the Fraser River, Gulf Islands, city skyline, and peekaboo views of Burnaby Mountain. Bonus: unit shows and smells like new! Includes 1 parking and 1 storage locker. Enjoy building amenities like a gym and clubhouse. Centrally located near Metrotown Mall, 2 mins walk to SkyTrain, parks, and eateries. Purchase price includes all furniture (excluding staging items)-a rare turnkey opportunity! Unit is ready to move-in! (id:60626)
Stilhavn Real Estate Services
738 King Street W
Hamilton, Ontario
Single-family home with a total square footage of 2,145.00, currently used as a shared accommodation, featuring eight (8) bedrooms and 2.5 bathrooms, suitable for student rentals. Located on the HSR B-line direct route to McMaster University. Vinyl-clad thermal pane windows, insulated steel doors (id:60626)
RE/MAX Escarpment Realty Inc.


