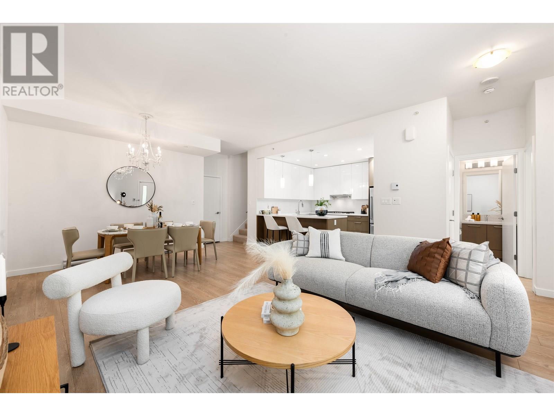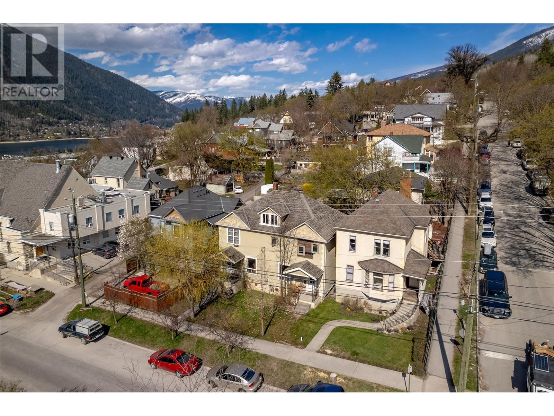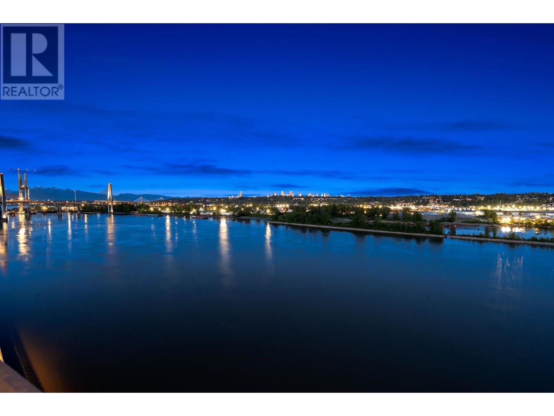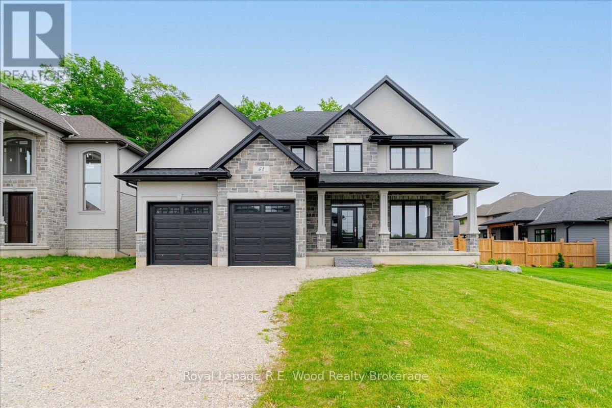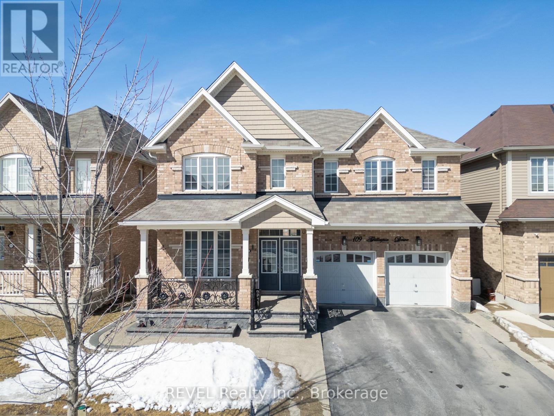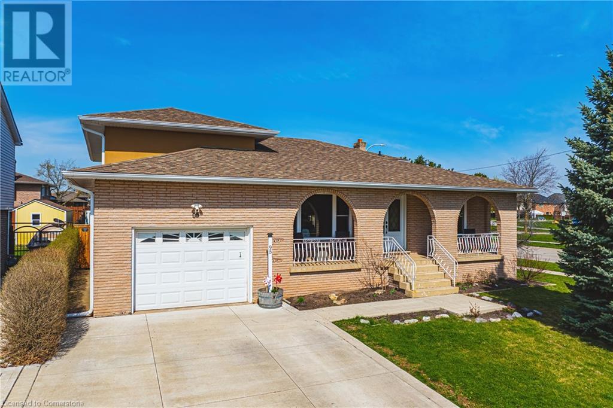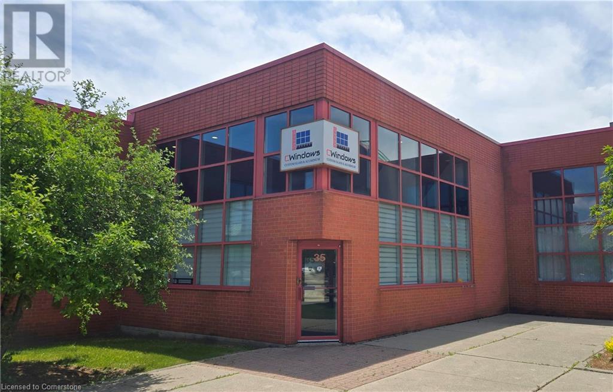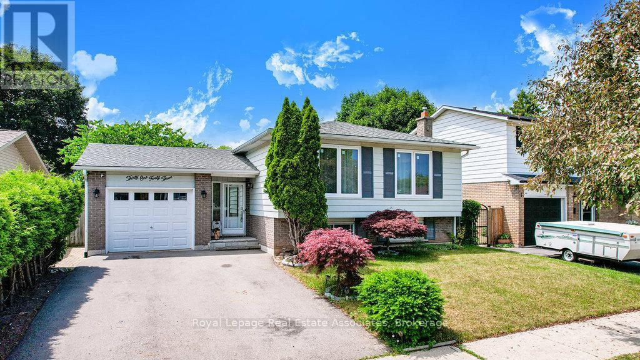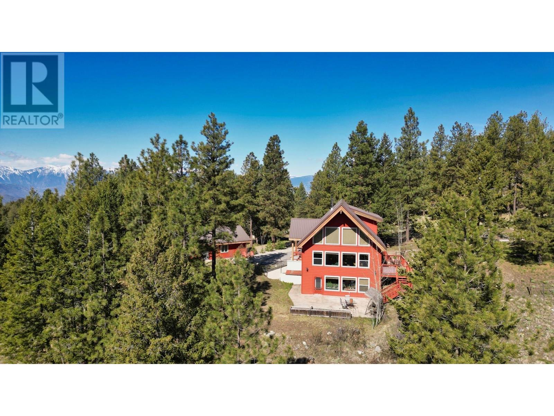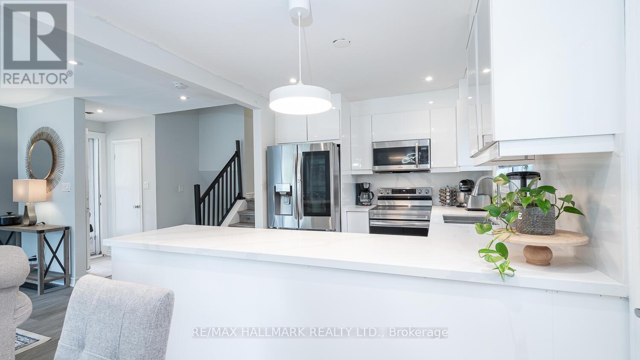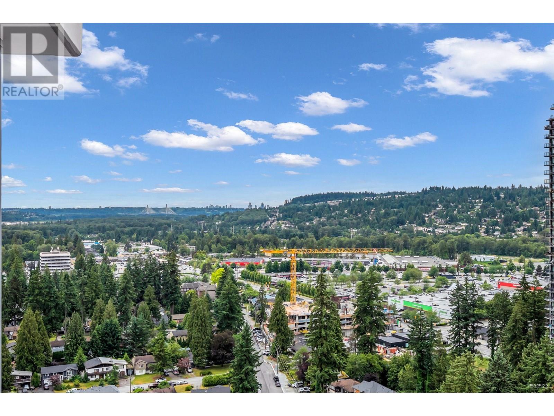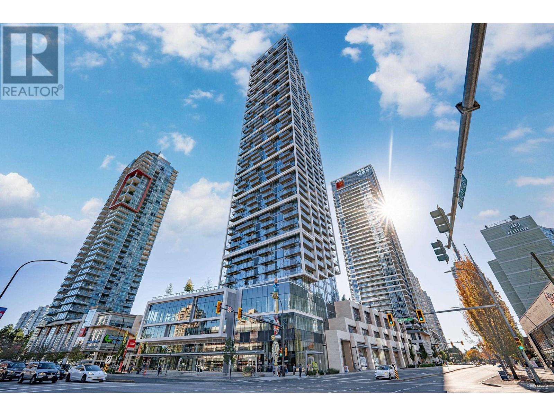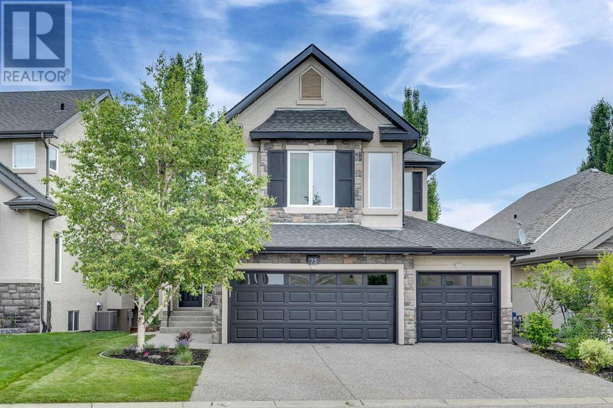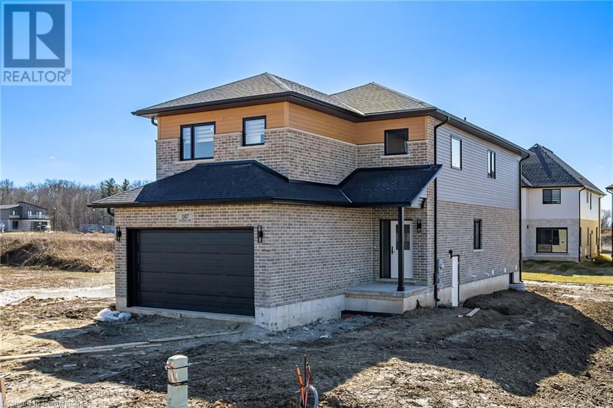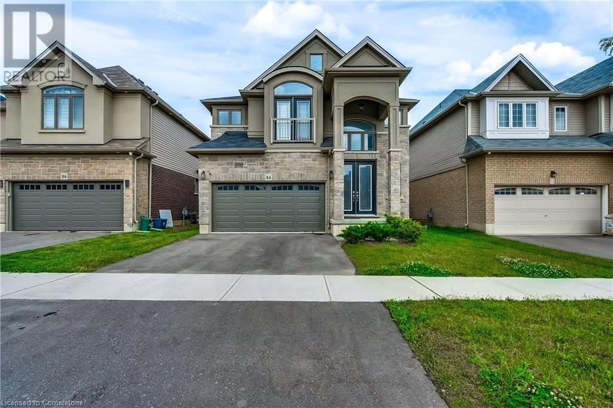100 3086 Lincoln Avenue
Coquitlam, British Columbia
Ever wish you could smash together the privacy of a townhouse, the views of a penthouse, and the perks of a luxury tower? Dreams have now met reality. This 3-level, concrete-built stunner gives you nearly 1,630 square ft of living with 750+ square ft of outdoor space-including a rooftop terrace that feels like your own backyard in the sky. Soaring 9´4" ceilings, a legit den, 2 walk-in closets, full-size laundry, and direct street access for that walk-up feel. Cook like a chef with KitchenAid appliances, relax in your spa-inspired ensuite, then chat with the concierge before you hit the gym, sauna, steam room or pool. 2 parking stalls across from each other + locker, visitor parking galore. This one lives differently. Watch the full tour= (id:60626)
Real Broker
1969 Cornerstone Drive
West Kelowna, British Columbia
Welcome to refined living in The Highlands — one of West Kelowna’s most exclusive gated communities. This immaculate 3300+ sq ft walk-out rancher offers 4 bedrooms, 3 bathrooms, a den, and show-stopping views of the mountains, lake, and valley. Step into an open-concept layout featuring soaring windows that allows a ton of natural light into the home, rich crown moulding, and gleaming hardwood floors. The chef-inspired kitchen is equipped with newer stainless steel appliances, a convection stove with built-in air fryer, granite island, and walk-in pantry. Off the living room, a spacious covered balcony with gas hookup is perfect for summer nights and year-round entertaining. The spacious primary bedroom is a peaceful haven where the moonlight shines in through the windows each night . The luxurious ensuite features a double granite vanity, soaker tub, and separate shower. A bright front-facing den and second bedroom with nearby 4-piece bath complete the main level. Downstairs features two additional bedrooms separated by a full bathroom, a large family room with oversized windows, and direct access to a covered patio with hot tub hookup and a beautifully landscaped, fenced backyard. Bonus: the media/rec room is ideal for entertaining — complete with a built-in bar, beverage fridge, and wine cooler. Prime Location tucked away in a quiet, secure community, yet just minutes to schools, golf, shopping, and restaurants — this home is move-in ready and checks all the boxes. (id:60626)
Real Broker B.c. Ltd
717-715 Josephine Street
Nelson, British Columbia
LOCATION! LOCATION! LOCATION! Endless possibilities await with this beautifully maintained and newly upgraded Duplex, ideally located just steps from downtown Nelson. This charming side-by-side property offers exceptional versatility, whether you're seeking a multigenerational home, investment opportunity, or a creative live-work space. Each side of the duplex is incredibly spacious, with the downtown-facing unit (Unit 715) featuring a fully finished 3-bedroom, 2-bathroom layout. It boasts stunning original hardwood flooring throughout much of the main living area, deep wood accents, classic wainscoting, high ceilings, and a timeless heritage exterior that will melt your heart. The uphill unit currently operates as a woodworking studio on the main level, complete with a convenient half bath. Upstairs, a newly started suite is taking shape with 1 bedroom, a den, and 2 bathrooms (unfinished), offering a fresh canvas for customization. This unit also includes a large attic space perfect for a studio or additional room. Both units enjoy private basement entries with ample storage space. Extensive upgrades across the property include updated electrical and plumbing, new insulation, some new windows, and a new furnace, ensuring comfort and efficiency, new back deck & even new landscaping. Outdoors, you'll find a serene back patio shaded by a mature maple tree—ideal for summer relaxation—and off-street back parking accessed via the alley. The generous backyard placed on a 52x100' lot also offers exciting potential for a future laneway or carriage home. This unique and versatile property truly combines classic charm with modern updates in an unbeatable central location. (id:60626)
RE/MAX Four Seasons (Nelson)
24520 Meridian St Nw
Edmonton, Alberta
Located in the Edmonton Energy & Technology Park, 80 acre parcel perfect for investment, can be rented and or use as yard space. Future development, located mins from highway and Edmonton. House on property. (id:60626)
Century 21 All Stars Realty Ltd
1308 680 Quayside Drive
New Westminster, British Columbia
Welcome to PIER WEST by BOSA, New Westminster´s premier waterfront address. This southwest-facing 2 bed + den, 2 bath home offers 1,253 sqft of open living, central A/C, and stunning river, city & sunset views. Enjoy a sleek Bosch-equipped kitchen with waterfall countertops and ample storage. Relax on your private 82 sqft balcony or explore top-tier amenities, including lounges, fitness centre, sauna, steam room and 24-hr concierge. Steps to the Esplanade and New West Quay, shops, dining, and SkyTrain. Only 30 min on the train and you are downtown Vancouver. Luxury living by the water awaits. CONTACT LISTING AGENT FOR PRIVATE SHOWINGS. (id:60626)
Babych Group Realty Vancouver Ltd.
61 Sunview Drive
Norwich, Ontario
Discover modern elegance in this brand-new Newcastle Homes build, nestled in the growing community of Norwich. Ideally situated just minutes from schools, everyday conveniences like grocery stores and gas stations, as well as scenic parks and trails perfect for the outdoor enthusiast. The elegant stone/brick/stucco exterior is sure to impress, while the covered front porch and double-car garage provides utmost convenience. A covered deck overlooks a serene woodlot in your backyard, offering unmatched privacy and a peaceful retreat. The home boasts luxurious features such as a solid wood staircase, engineered hardwood flooring, stone fireplace, and more. The main floor includes a home office offering the perfect space for remote work, study, or a quiet retreat. The custom kitchen features a large island, a beverage center, quartz countertops, and ample cupboard space. This open concept living space is designed with comfort and quality in mind. A convenient mudroom is at the garage entrance and includes your main floor laundry, and more storage. All 4 bedrooms are located on the second floor including the family bath and the primary ensuite with standalone tub/tiled shower/double vanity. The unfinished basement awaits your personal touch whether you envision a home theater, gym, in-law suite, or ultimate entertainment space, the possibilities are endless. Don't miss this rare opportunity to own a luxurious home in one of Norwich's most desirable locations! (id:60626)
Royal LePage R.e. Wood Realty Brokerage
334 Moubray Road
Kelowna, British Columbia
Discover the perfect blend of comfort, space and quality in this beautifully crafted 5-bedroom, 3-bathroom family home, ideally located in the quiet, established neighbourhood of North Glenmore. Designed with timeless charm and functional living in mind, this home checks every box for families or those seeking versatility in a prime Kelowna location. Step inside and feel instantly at home. The main living area is warm and inviting, featuring a cozy gas fireplace, hardwood flooring, large bay window and 10-ft tray ceilings with crown moulding. The separate dining area flows into a bright family room and a chef’s kitchen outfitted with maple cabinetry, an island, gas stove and reverse osmosis (installed, needs connection). French doors open to your private backyard sanctuary with tiered gardens and landscaping that provide privacy and peaceful outdoor enjoyment. The primary suite offers a retreat with double door entry, bay window, walk-in closet and full ensuite. Three bedrooms are on the main level, with two more and a spacious family room downstairs. Other features include: HWT 2021, central vac, central air/forced air, storage nook, underground sprinklers, ceiling fans, ample storage, double car garage and RV parking. Perfectly located minutes from schools, shopping, trails, beaches, UBCO, Kelowna International Airport and downtown. Call your Realtor today for a private showing! (id:60626)
Century 21 Assurance Realty Ltd
109 Gillespie Drive
Brantford, Ontario
Large detached home Boasting Nearly 3,440 sq. ft. of living space Above Ground Only! This is the largest elevation floor plan offered by the builder in this neighborhood. Featuring 5 spacious bedrooms and 4 washrooms, Grand Open concept Layout with a dedicated office for work-from-home convenience. Formal living and dining areas, a large family room, and a gourmet kitchen with ample cabinetry and Huge Island. Upstairs, Massive Primary Bedroom offers his-and-her walk-in closets and a spa-like ensuite, and Other 4 bedrooms have access to Jack-and-Jill bathrooms Means every single room has access to bathroom directly from the room. Additional highlights includes Show stopper Beautiful Oak staircase, rich hardwood floors, a mudroom with direct garage access, and a fully fenced backyard with a deck and storage shed. Centrally located near all amenities, this home blends style, comfort, and convenience, making it the perfect place to call home. (id:60626)
Revel Realty Inc.
95 Ellington Avenue
Hamilton, Ontario
Welcome to your dream home in Stoney Creek an entertainers paradise you wont want to miss! This stunning backsplit offers a grand first impression the moment you step through the front door. The main floor boasts a massive, professionally designed kitchen and a spacious dining room that come together to create the ultimate space for hosting family gatherings, celebrations, or casual dinner parties. Whether you're preparing meals for a crowd or enjoying a quiet evening with loved ones, this bright and open concept layout is built for unforgettable moments and effortless living. Located in a highly sought-after neighborhood, this home is just steps away from beautiful Ferris Park, top-rated schools, and convenient transportation options making your daily errands and commutes a breeze. You'll love the balance of suburban tranquility with easy access to everything you need. Spread across four fully finished levels, this versatile property offers endless potential. With multiple separate entrances, two kitchens, and three full bathrooms, the possibilities are endless perfect for large or multi-generational families, those looking for an in-law suite setup. There's plenty of space for everyone to live comfortably, with privacy when you need it. This home isn't just a place to live it's a lifestyle. From the beautiful indoor spaces to the opportunity-filled layout and unbeatable location, this property is a smart investment and the perfect setting to create lasting memories. Don't miss your chance to make it yours. Come see it for yourself youre going to fall in love! (id:60626)
RE/MAX Real Estate Centre Inc.
95 Ellington Avenue
Stoney Creek, Ontario
Welcome to your dream home in Stoney Creek — an entertainer’s paradise you won’t want to miss! This stunning backsplit offers a grand first impression the moment you step through the front door. The main floor boasts a massive, professionally designed kitchen and a spacious dining room that come together to create the ultimate space for hosting family gatherings, celebrations, or casual dinner parties. Whether you're preparing meals for a crowd or enjoying a quiet evening with loved ones, this bright and open concept layout is built for unforgettable moments and effortless living. Located in a highly sought-after neighborhood, this home is just steps away from beautiful Ferris Park, top-rated schools, and convenient transportation options — making your daily errands and commutes a breeze. You'll love the balance of suburban tranquility with easy access to everything you need. Spread across four fully finished levels, this versatile property offers endless potential. With multiple separate entrances, two kitchens, and three full bathrooms, the possibilities are endless — perfect for large or multi-generational families, those looking for an in-law suite setup. There's plenty of space for everyone to live comfortably, with privacy when you need it. This home isn't just a place to live — it's a lifestyle. From the beautiful indoor spaces to the opportunity-filled layout and unbeatable location, this property is a smart investment and the perfect setting to create lasting memories. Don't miss your chance to make it yours. Come see it for yourself — you’re going to fall in love! (id:60626)
RE/MAX Real Estate Centre Inc.
5100 South Service Road Unit# 35
Burlington, Ontario
Twin Towers industrial complex. Great space distribution with large (12x14) newer drive-in loading door. Approx. 30% office. Reception area and two large offices with two large washrooms. newer LED lights in the warehouse area. 2 reserved parking spaces plus common visitor parking. Lots of upgrades done recently. (id:60626)
Realty Network
43 Ringwood Drive
Whitby, Ontario
OFFERS ANYTIME! Welcome to 43 Ringwood Drive, located in the highly desirable Rolling Acres neighbourhood of North Whitby. This beautifully maintained family home offers over 2,500 sq. ft. of finished living space, timeless features, and exceptional room to grow. Featuring 4 generously sized bedrooms and 2.5 bathrooms, the layout is ideal for family living. The updated eat-in kitchen includes quartz countertops and a classic tile backsplash, offering both style and function. Enjoy separate living and dining rooms with hardwood floors perfect for entertaining or relaxing. The cozy living room boasts a wood-burning fireplace, and the bright front family room overlooks the front yard, adding extra space and charm. The main floor also includes convenient laundry and interior access to the garage. Upstairs, all bedrooms are impressively sized highlighted by a large primary suite complete with walk-in closet and 4-piece en-suite. The unfinished basement offers high ceilings, cold storage, and endless potential to personalize your space. Step outside into your own private backyard retreat, featuring a patio, hot tub, and tranquil pond ideal for quiet evenings or weekend entertaining. Pride of ownership is evident throughout this spacious, move-in-ready home in a family-friendly community close to great schools, parks, and amenities. (id:60626)
Our Neighbourhood Realty Inc.
3143 Michael Crescent
Burlington, Ontario
Welcome to your perfect family retreat in the heart of Burlingtons highly desirable Palmer community! This beautifully maintained raised bungalow offers an exceptional blend of comfort, space, and lifestyle ideal for families seeking both relaxation and convenience. Step into a bright, open-concept main floor featuring a spacious living and dining area that flows seamlessly into a large kitchen, complete with Corian countertops and a generous island perfect for everyday meals and weekend entertaining. The main level boasts three well-appointed bedrooms and a modern 4-piece bathroom, while the fully finished lower level provides even more living space with a cozy rec room, an additional bedroom, and another full bathroom ideal for guests, teens, or creating a home office or gym. Outside, enjoy your own private backyard oasis with a fully fenced yard, lush landscaping, a large deck for outdoor dining, and a refreshing on-ground pool just in time for summer fun! Located close to top-rated schools, family-friendly parks, shopping, dining, and quick highway access, this home truly has it all. Whether you're starting a new chapter or growing your family, this is a rare opportunity to own a stylish, move-in-ready home in one of Burlingtons most welcoming neighborhoods. Dont miss out schedule your private showing today! (id:60626)
Royal LePage Real Estate Associates
112 Wildberry Crescent
Brampton, Ontario
Renovated Detached in a Desirable Neighborhood. Step into this stunning 4-bedroom detached home that seamlessly combines comfort, style, and functionality. Located in one of the area's most sought-after communities, this carpet-free residence offers an open-concept layout perfect for modern family living. The main level features a bright and airy eat-in kitchen, a separate formal dining room, and a spacious living area ideal for entertaining or relaxing with loved ones. The spacious master bedroom impresses with a huge walk-in closet and a luxurious 4-piece ensuite. Three additional generously sized bedrooms ensure comfort for the whole family. Fully finished basement includes a private entrance and has been thoughtfully renovated with contemporary finishes perfect for rental income or a comfortable in-law suite. Enjoy outdoor living on the large backyard deck - perfect for summer BBQs and gatherings. UPGRADES: Furnace, tankless water heater, water softener, Hardwood floors, Windows, Front Doors, Kitchen, Main floor appliances, Paint, Modern Pot lights, Exterior Pot lights around the house. Located just minutes from top-rated schools, parks, shopping, dining, and all essential amenities-this home has everything you need. Don't miss your chance to make this incredible property your own. This home is a must see and is MOVE IN READY as EVERY room has been finished to perfection! Schedule your private tour today. (id:60626)
Century 21 Paramount Realty Inc.
155 Cougar Court
Osoyoos, British Columbia
Escape busy city life and embrace the tranquility of country living in this charming retreat nestled on 3.11 acres of pristine land. Located in a private and peaceful area, this captivating property offers the perfect blend of seclusion, comfort, and convenience, with easy access to all amenities and the sparkling shores of Osoyoos Lake. Enter the main floor living area, where natural light pours in through large windows. A wood-burning fireplace takes center stage, providing both warmth and ambiance on chilly evenings. The spacious kitchen, the dining area offers the ideal setting for enjoying home-cooked meals and social gatherings. Retreat to the spacious primary suite, with en-suite and tranquil views of the property. Two additional bedrooms and bath on the main level. Venture downstairs to the finished basement, where a walkout provides easy access to the sprawling backyard. Here, endless possibilities await, whether you choose to create a cozy family room, a home gym, or a hobby space – the choice is yours. Outside, the detached double car garage with a workshop offers ample storage space for vehicles, tools, and equipment, while a charming garden area provides the perfect setting for cultivating your own fruits, vegetables, and flowers. Don't miss your chance to make this enchanting property your own. (id:60626)
RE/MAX Realty Solutions
906 Cabot Trail
Milton, Ontario
Welcome To This Beautifully Renovated 3+2 Bedroom Home! With Gorgeous New Kitchen & Kitchenaid Appliances. Features Huge Main Floor Family Room With Skylights. Conveniently Located Next To Side Entrance To Covered Patio & Bbq Area, And Huge Fenced Yard! Upstairs We Have 3 Large Bedrooms. New Wall To Wall Closets In Primary Bedroom With Newly Remodeled 3 Piece Ensuite. This Home Has No Carpets. The Main Floor And 2nd Floor Are Primarily Solid Hardwood Floors. The Basement Has Been Finished In 2019 And Includes 2 Bedrooms/Offices With Wall To Wall Closets. Recreation Room & Laundry Area. The Floors Are Laminate And Ceramic Tile. Driveway Fits 3 Large Vehicles & The Lot Is Huge Approx. 120' Wide X 60' Deep. Within Walking Distance To Shopping, Schools, Leisure Centre, Library, Doctors, Dentists, Go Transit, Bus Stop, Parks, Arts Centre, Etc. Minutes Drive To Hwy 401. Note: THERE IS A LIST OF RECENT UPGRADES IN ATTACHMENTS (id:60626)
Royal LePage Realty Centre
11 Seaton Drive
Aurora, Ontario
Welcome to this beautifully maintained 3-bed, 2-bath back-split home, perfectly situated in the prestigious Aurora Highlands neighborhood on a spacious 65 x 110 ft lot. This home offers a seamless blend of modern luxury and family-friendly living. Featuring a newly renovated, open-concept kitchen with quartz countertops and sleek cabinetry, its the perfect space for hosting and entertaining.The expansive lower level provides the ultimate space for recreation, entertainment, and family gatherings, ideal for creating lasting memories with loved ones, Also useful as a home office. With top-rated schools, parks, and local amenities just a short walk away, this property offers the convenience of city living in a serene suburban setting.Dont miss this exceptional opportunity to enjoy 3 bedrooms, 2 bathrooms, and a lifestyle of luxury, comfort, and peace in the heart of Aurora Highlands. **EXTRAS** All Existing Appliances Including Fridge, Stove, Dishwasher, Washer, And Dryer. All Existing Electric Light Fixtures And All Window Coverings. (id:60626)
RE/MAX Hallmark Realty Ltd.
2404 3096 Windsor Gate
Coquitlam, British Columbia
Welcome to this immaculate sub-penthouse in the newest tower at Windsor Gate by Polygon! This bright and airy 2 bed and 2 bath home offers 1,018 sqft of well-designed living space with 8'-9'3" ceilings and breathtaking southwest views. Floor-to-ceiling windows flood the space with natural light, while the oversized 86 sqft covered balcony is ideal for entertaining or relaxing in nature. Enjoy an open-concept layout with a gourmet kitchen featuring quartz countertops, a large island, gas cooktop & stainless steel appliances. The spacious primary bedroom includes a spa-like ensuite and walk-in closet. Additional highlights include side-by-side laundry, a generous den perfect for a home office, 1 parking & 1 locker. As a resident, you'll enjoy full access to the 18,000 sqft Nakoma Club: outdoor pool, gym, basketball, badminton & pickleball courts, lounge, table tennis, and more. Just steps to SkyTrain, Coquitlam Centre, Lafarge Lake, top schools & parks. A rare offering not to be missed! (id:60626)
Royal Pacific Realty Corp.
4002 6000 Mckay Avenue
Burnaby, British Columbia
Welcome to Unit 4002 at Station Square 5 by Anthem! This exceptional 2-bed, 2-bath SE-facing corner home on the 40th floor boasts sweeping views of the city, mountains, and water. Bright and airy with floor-to-ceiling windows, it features an open layout, quartz countertops, premium Miele appliances, and air conditioning. Enjoy two spacious balconies and access to top-tier amenities including a fitness centre, yoga studio, sauna, guest suite, and party room. Unbeatable location steps to Metrotown, SkyTrain, dining, and parks. Includes 1 parking stall and 1 storage locker. Ideal for living or investing! (id:60626)
RE/MAX Crest Realty
75 Cranridge Heights Se
Calgary, Alberta
Finally the TRIPLE GARAGE, WALKOUT basement “unicorn” you have been waiting for, has come to market. Forgive the run-on sentences as we try to fit all the features into this write-up!! This 5 bedroom, 4 bathroom home has just been updated with all NEW CARPETS; all new PAINT; new LIGHTING; new FURNACE, HOT WATER TANK and A/C (2024); and brand new EPOXY FLOORS and paint in the HEATED triple garage (which also features 220v POWER and additional outlets if you want to create a shop space). With over 3500 SQFT OF DEVELOPED SPACE (and a home office on the main floor), this house is ideally located on a quiet “local traffic only” crescent street, boasts peekaboo mountain views from its enviable ridge location, and is just steps from the ridge pathways where you can enjoy awesome unobstructed vistas of the Bow River and beyond - all the way to the mountains. As one of the quietest locations in the entire city, the only thing that might interfere with the sound of a pin dropping is the hum of a hottub (which this home is wired for), or the lazy drone of a lawnmower (which might be mowing your IRRIGATED lawn). The property also features gorgeous exposed aggregate concrete and 3 external natural gas connections: one on the upper deck (with convenient stairs down to the yard); one on the patio outside the walkout basement; and one at the fantastic, cozy firepit with natural stone seating and flagstone patio. Home has 9 foot ceilings, timeless Brazilian cherry floors, and is also wired for network and sound. This is the one that truly has it all and needs nothing but a new family to fill it with joy and new memories. (id:60626)
Real Estate Professionals Inc.
117 Jeffcoat Drive
Toronto, Ontario
Welcome to 117 Jeffcoat Drive. Nestled on a ravine lot, this beautifully updated bungalow blends functionality and versatility across two fully finished levels. The main floor features a recently updated kitchen with modern finishes, creating a bright and inviting space for cooking and and entertaining. The renovated full bathroom adds a fresh, contemporary touch, complementing the two comfortable bedrooms on this level. Downstairs, the fully finished basement expands the living space with a separate kitchen and a convenient walkout to a private patio, perfect for guests or extended family. You'll also find a spacious family room, a third bedroom, and a second full bathroom- plenty of versatile space that can be used as a home office, gym, or hobby room. With thoughtful design and a layout that adapts to your lifestyle, this bungalow is the perfect place to call home. Close to transit, schools, parks and shopping. (id:60626)
Get Sold Realty Inc.
795 Queenston Boulevard
Woodstock, Ontario
SEPRATE ENTERSNCE TO THE 2 BEDROOM BASEMENT APARTMENT ## BUILT IN 2022 ## 2765 SQ FT + 1267 SQ FT BASEMENT APARTMENT ## THIS DETACHED HOME FEATURES AMAZING LAYOUT WITH LARG LIVING ROOM # SEPARATE DINING ROOM & SEPRATE FAMILY ROOM # OPEN CONCEPT MODREN KITCHEN WITH EXTENDED BREAKFAST BAR # SEPRATE BREAKFAST AREA WITH W/O TO DECK # PRIME BEDROOM WITH ATTACHED 5 PC BATH & W/I CLOSIT # 2ND FLOOR LAUNDRY # CLOSE TO ALL AMENITIES # PARK # (id:60626)
Homelife Superstars Real Estate Limited
1187 Hobbs Drive
London, Ontario
Welcome to this spectacular Custom Home Built by The Signature Homes situated in South East London's newest development, Jackson Meadows. This flagship model embodies luxury, featuring premium elements and meticulously planned upgrades throughout. Boasting a generous 2,503 square feet, above ground. The Home offers 4 Bedrooms with 4 Washrooms - Two Full Ensuite and Two Semi-ensuite. Main Level features Great Foyer with Open to Above Lookout that showcases beautiful Chandelier just under Drop down Ceiling. Very Spacious Family Room with fireplace. High End Kitchen offers quartz countertops and quartz backsplashes, soft-close cabinets, SS Appliances and Huge Pantry. Inside, the home is enhanced with opulent finishes which includes 5 Accent Walls-1 in Family room and 4 in All Bedrooms. Glass Railing for your luxurious experience. (id:60626)
RE/MAX Realty Services Inc M
84 Cooke Avenue
Brantford, Ontario
Welcome to This Well-Loved Original Owner Home in Desirable West Brant! Pride of ownership radiates from this meticulously maintained residence, cherished by the same family since it was built. With over $100,000 in upgrades, this home offers exceptional quality and thoughtful enhancements throughout. Step into the grand foyer and be welcomed by a beautiful oak staircase and upgraded lighting that highlights every detail. At the heart of the home is a gourmet kitchen featuring a stunning island—perfect for entertaining or everyday living. Elegant French doors lead to the fully fenced backyard, creating a seamless indoor-outdoor flow. Upstairs, you’ll find the rare convenience of three full bathrooms and an upper-level laundry area—ideal for today’s busy families. Additional features include a direct garage entrance, a home water filtration system, and a basement with rough-in already in place, offering endless possibilities for future customization. Enjoy peace of mind with Tarion warranty coverage still in effect. This home is located near parks, playgrounds, shopping, schools, and more—offering not just a property, but a lifestyle. Don’t miss your chance to own this one-of-a-kind gem in sought-after West Brant! (id:60626)
RE/MAX Escarpment Golfi Realty Inc.

