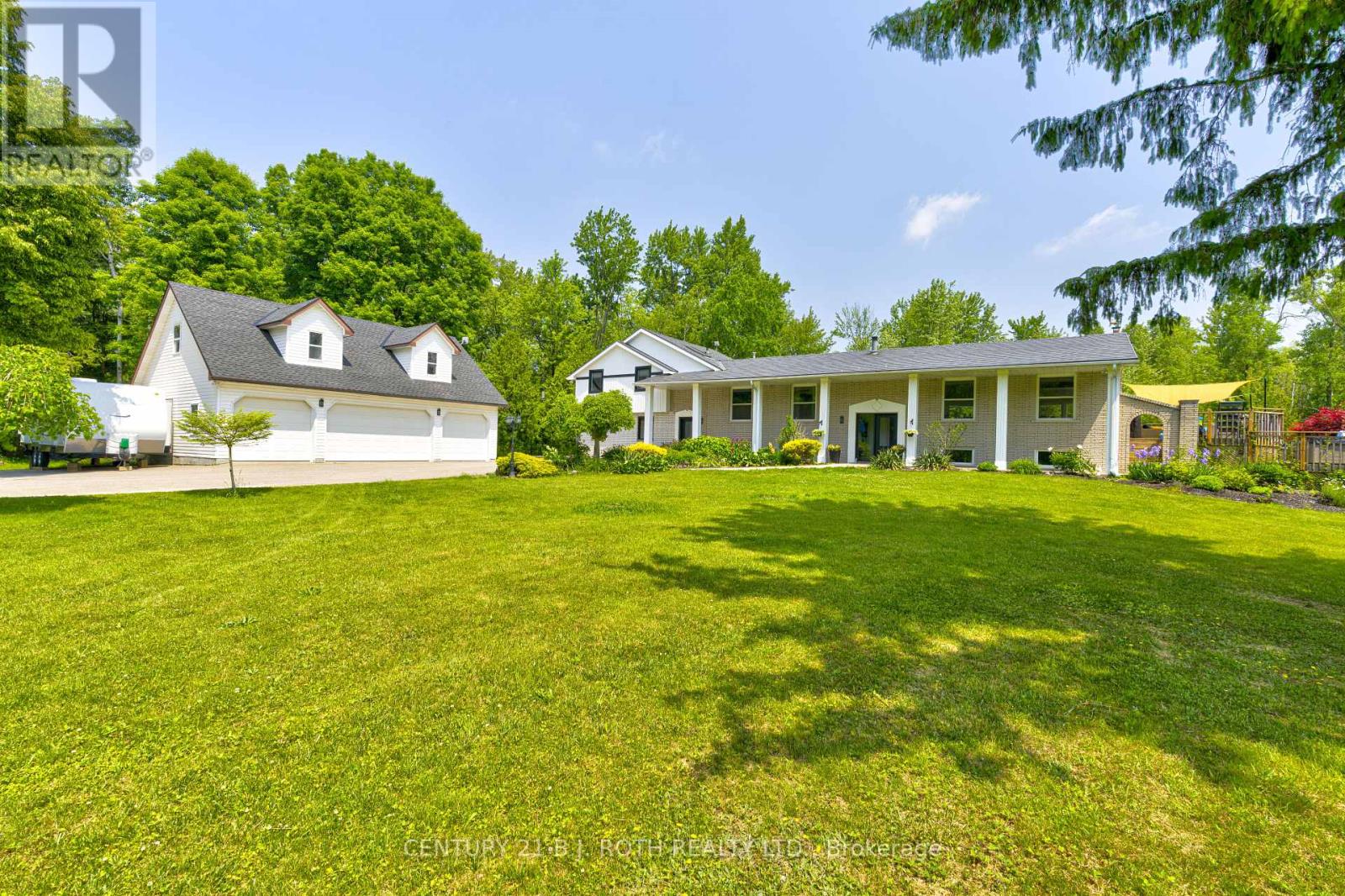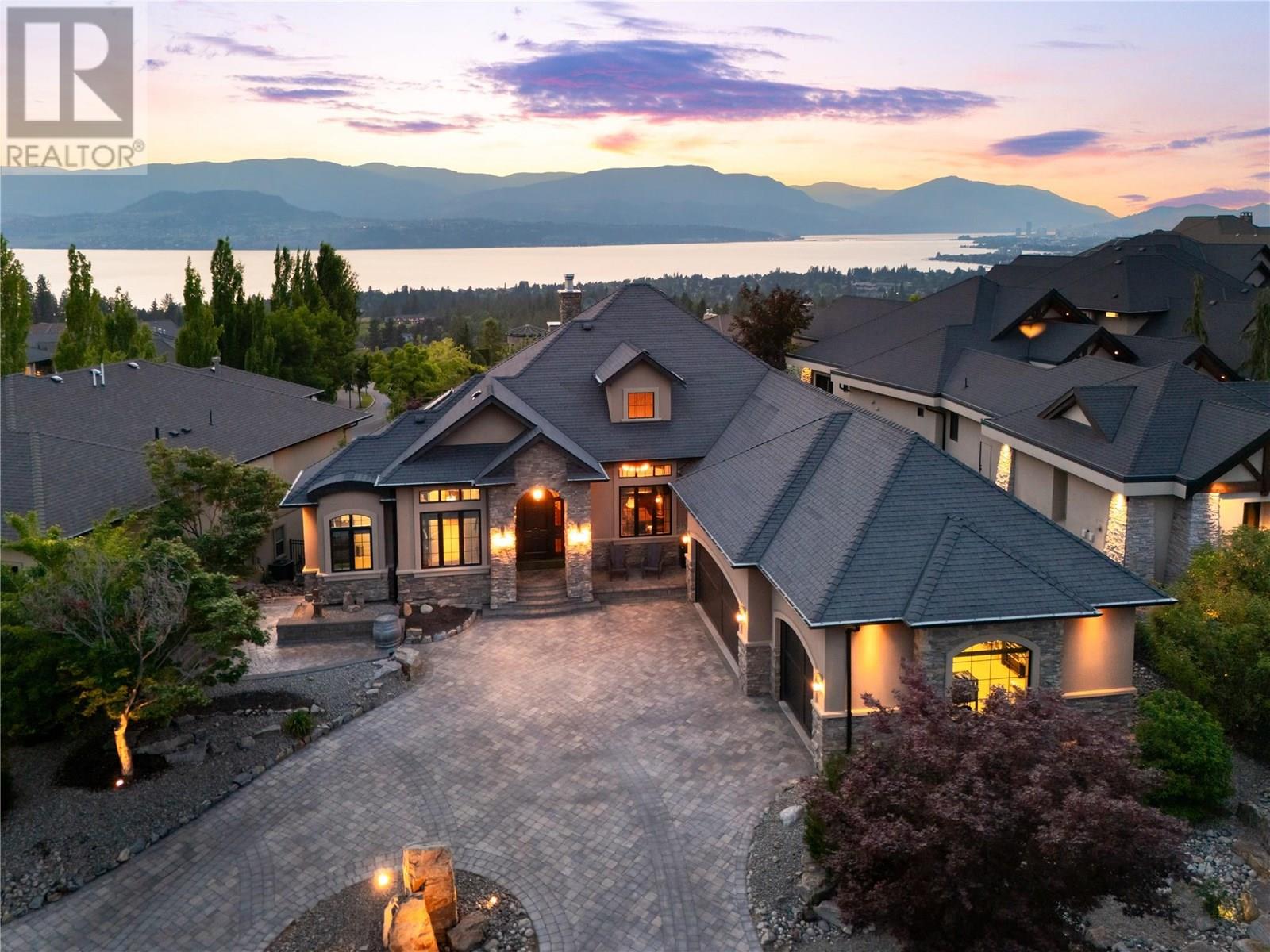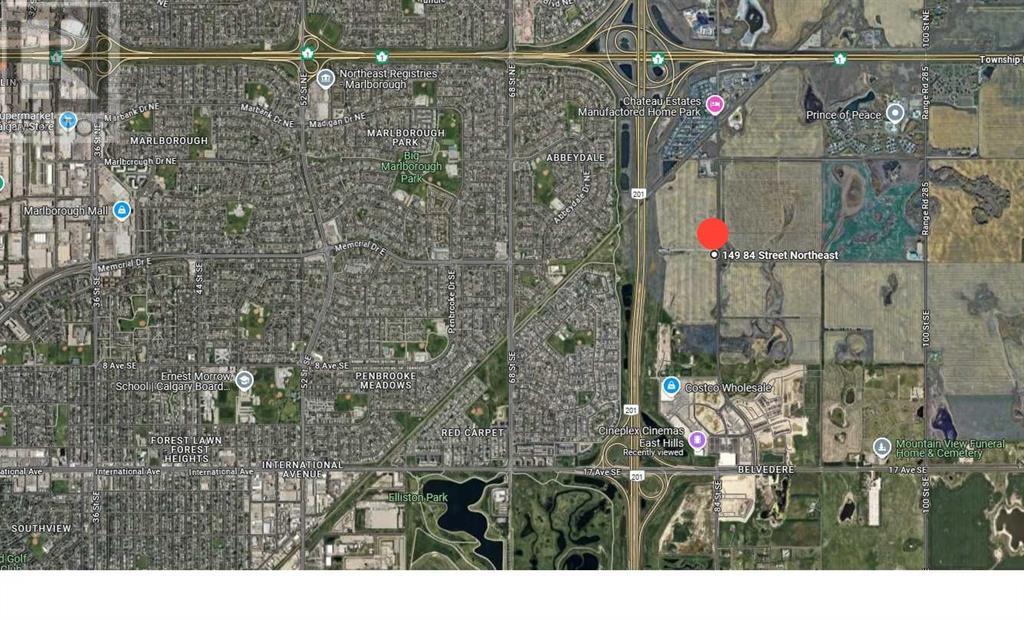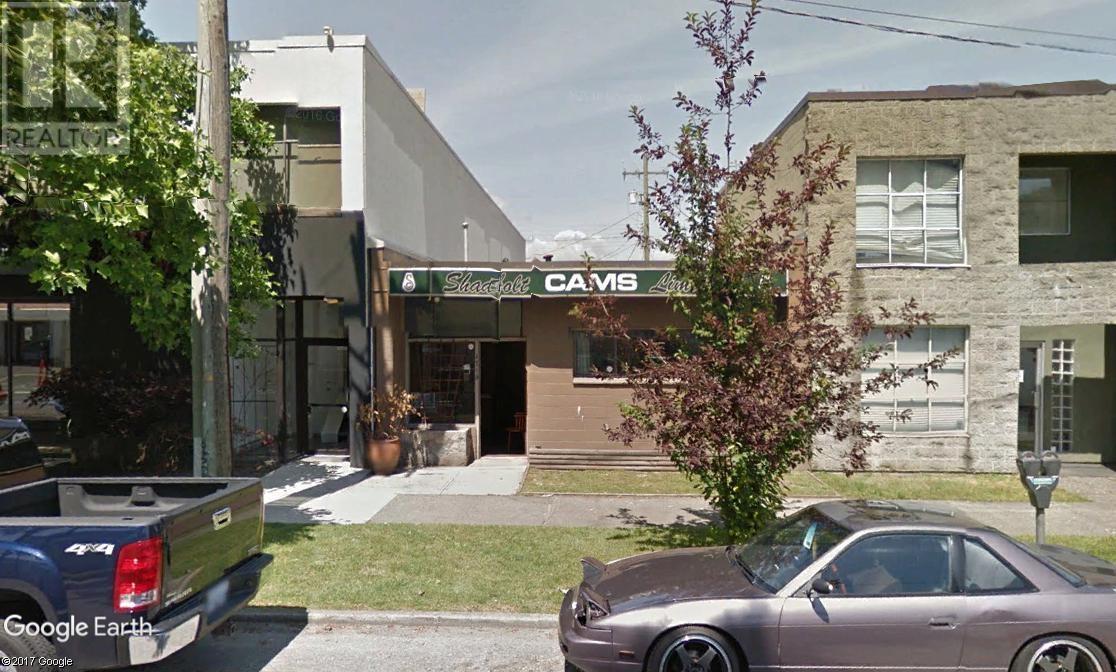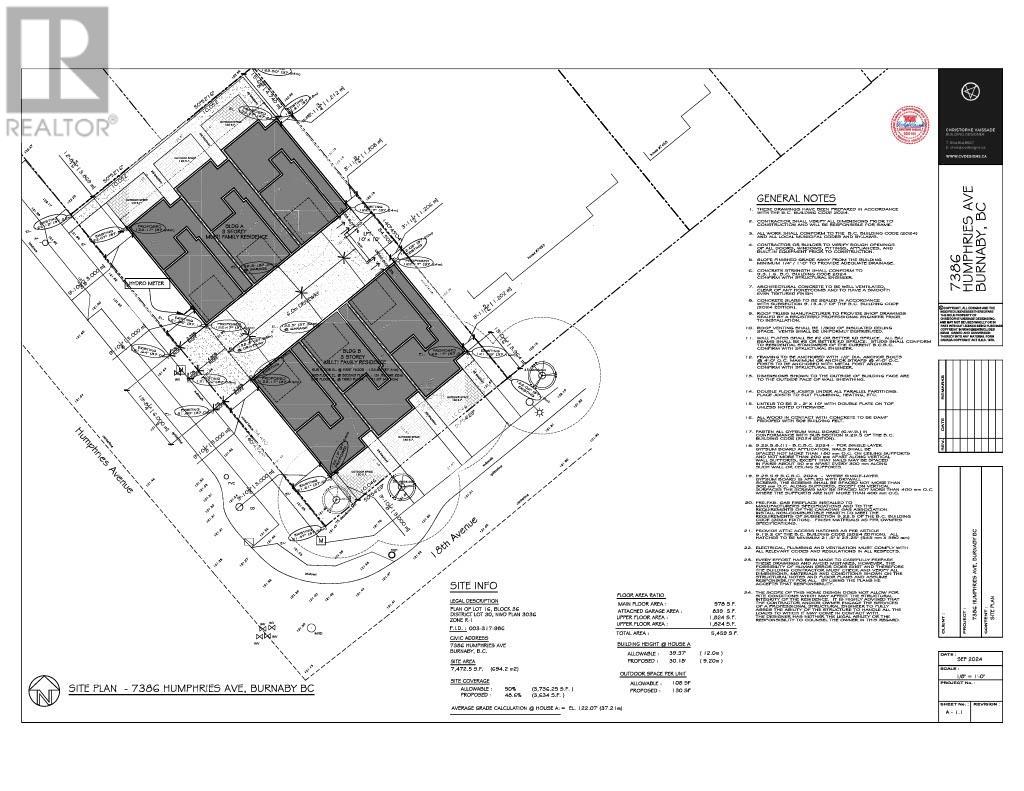100b Hayden Road N
Alnwick/haldimand, Ontario
Discover the luxury of possibility to pursue the passion and freedom to be inspired, set on 26+ acres of pristine land. This estate was designed as the ultimate private retreat located in the rolling hills of Northumberland. Security, privacy, and ease of access to Toronto are combined in this estate. Structures of the property include the large two-wing main bungalow-style residence and a two-car garage for a total of approx 3500+ sq ft with 4 bedrooms and 4 baths. The interior of the estate's main residence is stunning and designed for easy living and entertaining. The Great Hall opens to the Palm Springs inspired terrace with a salt water pool and spa. The great room is a comfortable, centrally located, gathering place opening to its own terrace. The serene sanctuary of the large master suite offers luxury amenities. The North Wing leads to the library and 3 large bedrooms. We welcome you to encounter the priceless beauty of whats here, in this place, like no other. (id:60626)
RE/MAX Hallmark Realty Ltd.
10 Harper Boulevard
Brantford, Ontario
This exquisite custom-built residence showcases refined elegance across 6 bedrooms and 7 bathrooms, set on a professionally landscaped 1-acre lot in a prestigious enclave of homes. Step inside to discover soaring 10 ceilings on the main level accentuated by pot lights and elegant California shutters throughout. The gourmet kitchen is open to the grand great room which showcases a coffered ceiling and a sleek electric fireplace. Designed with the home chef in mind, the kitchen features premium finishes and an expansive workspace, ideal for entertaining and everyday living. The formal dining room is accented with classic wainscoting, creating a refined setting for hosting memorable dinners. The main-level primary suite is a true retreat, featuring a luxurious ensuite bathroom designed for relaxation and comfort. A custom oversized walk-in closet with built-in organizers combines luxury with everyday functionality. Nearby, a second bedroom provides additional sleeping quarters and a walk-in closet, ideal for guests or multigenerational living. Upstairs, a spacious family room highlighted by a cozy gas fireplace creates a welcoming gathering space perfect for relaxing. This inviting lounge seamlessly connects to two generously sized bedrooms, each with its own private ensuite bathroom and walk-in closet, ensuring comfort and privacy for family or guests. The fully finished basement is thoughtfully designed for entertaining and everyday living. It features a sleek wet bar, a spacious recreation area, a dedicated home gym and two additional bedrooms, each paired with a full bathroom. This level offers exceptional versatility, comfort and modern convenience. Outdoors, experience resort-style living with a sparkling inground heated saltwater pool, covered patio with built-in BBQ, irrigation system and ample space for entertaining. With a spacious triple car garage and every amenity thoughtfully designed, this is a home that truly has it all. RSA. LUXURY CERTIFIED. (id:60626)
RE/MAX Escarpment Realty Inc.
10 Harper Boulevard
Brantford, Ontario
This exquisite custom-built residence showcases refined elegance across 6 bedrooms & 7 bathrooms, set on a professionally landscaped 1-acre lot in a prestigious enclave of homes. Step inside to discover soaring 10’ ceilings on the main level accentuated by pot lights & elegant California shutters throughout. The gourmet kitchen is open to the grand great room which showcases a coffered ceiling & a sleek electric fireplace. Designed with the home chef in mind, the kitchen features premium finishes & an expansive workspace, ideal for entertaining & everyday living. The formal dining room is accented with classic wainscoting, creating a refined setting for hosting memorable dinners. The main-level primary suite is a true retreat, featuring a luxurious ensuite bathroom designed for relaxation & comfort. A custom oversized walk-in closet with built-in organizers combines luxury with everyday functionality. Nearby, a second bedroom provides additional sleeping quarters & a walk-in closet, ideal for guests or multigenerational living. Upstairs, a spacious family room highlighted by a cozy gas fireplace creates a welcoming gathering space perfect for relaxing. This inviting lounge seamlessly connects to two generously sized bedrooms, each with its own private ensuite bathroom & walk-in closet, ensuring comfort & privacy for family or guests. The fully finished basement is thoughtfully designed for entertaining & everyday living. It features a sleek wet bar, a spacious recreation area, a dedicated home gym & two additional bedrooms, each paired with a full bathroom. This level offers exceptional versatility, comfort & modern convenience. Outdoors, experience resort-style living with a sparkling inground heated saltwater pool, covered patio with built-in BBQ, irrigation system & ample space for entertaining. With a spacious triple car garage and every amenity thoughtfully designed, this is a home that truly has it all. Don’t be TOO LATE*! *REG TM. RSA. LUXURY CERTIFIED (id:60626)
RE/MAX Escarpment Realty Inc.
10457 Darkwood Road
Milton, Ontario
This extraordinary multi-family home is perfectly nestled on a serene 5-acre lot. Whether you're looking to create a shared living space for an extended family or house two families under one roof, this property offers the perfect layout. With 6 bedrooms, 5 bathrooms, 2 kitchens, and separate laundry on each floor, there's ample room for everyone. The heart of the home is a fully renovated open-concept kitchen flowing into a great room with panoramic views and a cozy wood fireplace. Outside, enjoy your private oasis: an inground heated saltwater pool, 2 hot tubs, a fire pit, and a picturesque pond surrounded by lush greenery. The property also features a detached 4-car garage with a loft that can become a teen hangout, art studio, or home office. A separate man shed/she shed with heat and hardwired Wi-Fi offers a private space for work or relaxation. With 4 heat pumps, one for the man shed, one for the pool, and two for the house, you'll have year-round comfort. Fruit lovers will appreciate the apple, pear, and cherry trees, plus raised garden beds for fresh produce. The home is just 10 minutes from Highway 401 or Highway 6, and 15 minutes to Guelph or Milton, in the sought-after Brookville school zone, and close to Mohawk Racetrack. With being located in the Halton conservation land, you could apply for the Managed Forest Tax Incentive Program. With a unique blend of privacy, space, and luxury, this home truly checks all the boxes. Don't miss your chance to own this one-of-a-kind property! **EXTRAS** New windows and doors throughout. (id:60626)
Century 21 B.j. Roth Realty Ltd.
17016 Centre Street Ne
Calgary, Alberta
2 ACRE LOT!! IN-FLOOR HEATING IN BASEMENT & GARAGE!! 7 BEDROOMS - 7.5 BATHROOMS!! 5 MASTER BEDROOMS!! 6-CAR ATTACHED GARAGE!! OVER 10,700+ SQFT OF LIVING SPACE!! BREATHTAKING MOUNTAIN VIEWS!! LUXURY WALKOUT BASEMENT!! SPICE KITCHEN!! LAUNDRY ON TWO LEVELS!! This grand estate is a showpiece of timeless design, high-end craftsmanship, and expansive living — located in the prestigious GATED COMMUNITY OF CAVALARO RANCH ESTATES, right next to the new Northwest expansion. Step into a SOARING FOYER WITH DUAL CURVED STAIRCASES and a striking chandelier that instantly sets the tone. The MAIN FLOOR features a STUNNING OPEN-TO-ABOVE GREAT ROOM with floor-to-ceiling windows and a sleek fireplace, a FAMILY ROOM, BREAKFAST NOOK, formal DINING ROOM and an entertainer’s dream of a GOURMET KITCHEN. From top-of-the-line WOLF & SUB ZERO APPLIANCES to granite counters, a full SPICE KITCHEN, BUTLER’S PANTRY and custom cabinetry — no detail has been overlooked. Also on this level: a MAIN FLOOR MASTER BEDROOM with 4pc ensuite, SEPARATE LIVING AREA, FULL BATH, LAUNDRY and WALKOUT DECK ACCESS from multiple rooms. Upstairs, the luxury continues with 4 BEDROOMS AND 3 BATHS, including a PRIMARY BEDROOM WITH FIREPLACE, PRIVATE OFFICE/YOGA ROOM, MASSIVE WALK-IN CLOSET and SPA-STYLE 5PC ENSUITE WITH STEAM SHOWER. This also offers a PRIVATE BALCONY, accessible from both the bedroom and office. Another bedroom includes its own BALCONY, ENSUITE BATH, and WALK-IN CLOSET, while two additional bedrooms share a spacious JACK & JILL 4PC BATH. The FULLY DEVELOPED WALKOUT BASEMENT is where luxury meets lifestyle: 2 MASTER BEDROOMS each with ensuite baths and walk-in closets, a HOME THEATRE, a large GYM ROOM, DEN, MUDROOM, 2PC POWDER ROOM, COLD ROOM and a REC ROOM WITH BAR AREA. There’s also a COVERED PATIO in the south-facing backyard. Custom touches throughout include WAINSCOTING, COFFERED CEILINGS, rich wood and stonework, extensive BUILT-IN FEATURES, and a smart HOME AUTOMATION SYSTEM. Outdoors, the lan dscaping is fully equipped with UNDERGROUND IRRIGATION, a DRY POND, a stunning PERGOLA, GAZEBO WITH ELECTRIC and a GAS FIRE PIT. A RARE OFFERING OF UNMATCHED SPACE, DESIGN, AND CRAFTSMANSHIP — THIS HOME IS TRULY ONE-OF-A-KIND. SCHEDULE YOUR PRIVATE VIEWING TODAY! (id:60626)
Real Broker
1 3151 W 10th Avenue
Vancouver, British Columbia
Situated in the heart of Kitsilano, this beautifully designed 4-bedroom family-sized front-and-back duplex is a testament to Trillium Homes´ commitment to quality and craftsmanship, supported by their exceptional homeowner care. Designed by Architrix, a renowned Vancouver-based design team, this home is built on a generous 40x115 lot. It features 10-foot ceilings on the main floor, a 15-foot sliding glass door, and a gourmet kitchen with Wolf appliances, dual integrated fridges, a wine fridge, and a Miele dishwasher. Luxurious details include engineered hardwood floors, heated bathroom floors, Aqualem fixtures, & custom millwork closets. An efficient heat pump providing heating and cooling ensures year-round comfort. This home perfectly blends sophistication and Kitsilano´s relaxed charm. (id:60626)
RE/MAX Crest Realty
4600 Alpine Way
Fernie, British Columbia
Located at the base of Fernie Alpine Resort, this expansive 6-bedroom, 4-bathroom home offers exceptional space and functionality, making it an ideal property for both family living and entertaining. Situated on a large .34-acre lot, the residence provides both privacy and direct access to the resort's amenities. The open-concept floor plan features large windows throughout, allowing for an abundance of natural light. The gourmet kitchen is equipped with a large island, built-in oven and microwave, induction range, and a convenient butler’s pantry. The main living area includes 9-foot ceilings, a natural gas fireplace, and access to an elevated deck with stairs leading down to the backyard. On the upper level, the home offers two guest bedrooms, a 4-piece guest bathroom, and a spacious media room with access to a covered deck, complete with a hot tub and scenic views of the Resort. The primary suite, also on this floor, includes an ensuite bath with a custom-tiled shower, soaker tub, and walk-in closet. The fully finished basement features a 2-bedroom, 1-bathroom in-law suite with a large eat-in kitchen, family room, media room, and walk-out access to the rear yard. The property is enhanced by a private green space at the rear and a swim spa, located in a secluded area of the lot, offering a peaceful retreat after a day on the slopes. Conveniently, the property also offers ski-out access, allowing homeowners to end their ski day just steps from the front door. (id:60626)
RE/MAX Elk Valley Realty
710 Arbor View Drive
Kelowna, British Columbia
THIS HOME HAS IT ALL! A Tommie Award-winning masterpiece by Frame Construction, this extraordinary residence offers an unmatched blend of luxury, privacy & resort-style living in one of Kelowna’s most coveted neighbourhoods. Impeccably designed & built with enduring quality, the home showcases rich hardwood flooring, soaring custom ceilings & striking floor-to-ceiling natural stone fireplaces throughout. The chef’s kitchen is both functional & exquisite- equipped with a full JennAir appliance package, oversized granite island & a walk-through butler’s pantry with wine storage & prep space for seamless entertaining. The main level flows effortlessly through the grand living & dining spaces to the covered patio—complete with an outdoor fireplace & breathtaking lake, city & mountain views. The primary suite is a private retreat featuring a spa-inspired ensuite, reading nook & direct access to the deck. Downstairs, the walk-out level is an entertainer’s dream: a tiered theatre room, full bar with lounge seating, wine cellar & fitness room accompany two additional bedrooms & a spacious family room. Step outside to a backyard sanctuary with a saltwater pool complete with water feature & hot tub surrounded by lush greenery for ultimate privacy. Just minutes to the best of Upper Mission living, including top schools, nature trails & local amenities. A rare opportunity to live like royalty in a truly timeless & luxurious estate. (id:60626)
RE/MAX Kelowna - Stone Sisters
6600 & 6680 Best Road
Clarington, Ontario
This stunning property at 6600 & 6680 Best Rd, Rural Clarington offers a rare chance to own two detached homes on 47.48 acres in a highly sought-after location. Heres a detailed breakdown of its incredible features:Two Spacious Homes:6600 Best Rd (2,532 sq. ft) Designed for entertaining, featuring a massive sunroom, secondary kitchen, inground pool, wrap-around covered porch, and a country kitchen with a 9ft granite island. 6680 Best Rd (2,464 sq. ft) Renovated with classic finishes, hardwood floors, 4 bedrooms, 2.5 baths, attached 2-car garage, and access to the barn.Luxury & Comfort Features: Cozy wood-burning fireplaces in both homes.Finished basement (6600 Best Rd) with 9ft ceilings, games room, pool table, bar, and 4+1 bedrooms.Scenic countryside views from both homes.Equestrian & Outdoor Paradise: 12-stall barn with water, hydro, hay storage. -mile private race track on the property!Multiple paddocks + 6-8 acres of forest at the back. Inground swimming pool (6600 Best Rd) + expansive outdoor space.Prime Location:Minutes to Highway 115/35 & 407 for easy commuting.High-speed internet (Bell & Rogers available)perfect for remote work or modern living.MPAC-listed sizes for both homes.Ideal for multi-generational living, equestrian enthusiasts, or investors. This is a once-in-a-lifetime opportunity to own a luxury country estate with endless possibilities. Whether you're looking for a private retreat, horse farm, or income-generating property, this has it all! (id:60626)
Property Max Realty Inc.
149 84 Street Ne
Calgary, Alberta
Unlock the potential of Calgary’s rapidly growing northeast quadrant with this rare offering of surplus crown land within the Transportation Utility Corridor (R-TUC). Strategically positioned along key transportation routes, this parcel offers unparalleled opportunities for visionary developers, investors, and businesses looking to capitalize on Calgary’s growth. Seller will be considering offer/s beginning week of June 9, updated submission deadline is June 6, 2025. (id:60626)
Urban-Realty.ca
1713 W 5th Avenue
Vancouver, British Columbia
Prime location at 5th and Burrard. Excellent price for west side stand alone industrial warehouse. Vacant possession. Assembly potential. There is huge growth in the area with the 6,000 new home development by Squamish Nation at south end of Burrard Street Bridge. Concord Pacific is proposing 1.8 million square feet of new density on the Molson Brewery site also at the south end of Burrard Bridge. (id:60626)
Sutton Group-West Coast Realty
7386 Humphries Avenue
Burnaby, British Columbia
Prime Development Opportunity in East Burnaby! City of Burnaby pre-engineering approval is secured for a six-unit development on this 66 x 113 ft. corner lot, just two blocks from Edmonds Street and minutes from Edmonds SkyTrain Station. Originally the property was approved for a two-lot subdivision but with new zoning they have advanced the project staying as 1 lot and 6 units with approved building plans just 4 months away As a bonus, a rentable three-level character home currently occupies the property, offering immediate rental income for those looking to hold and invest. Located in a vibrant, family-friendly neighborhood, this property is within walking distance of elementary and secondary schools, as well as the Highgate Shopping Centre for all your daily essentials. This is a rare chance to develop, invest, or build in a high-growth area-don´t miss out! (id:60626)
RE/MAX Crest Realty




