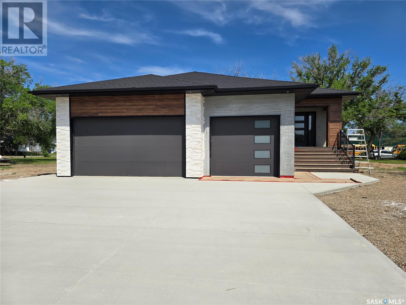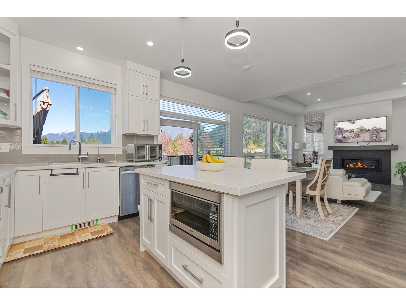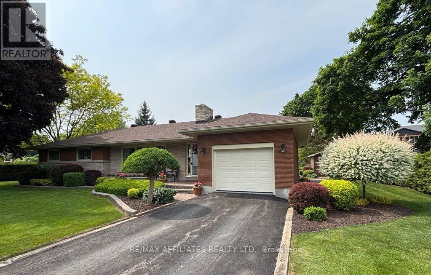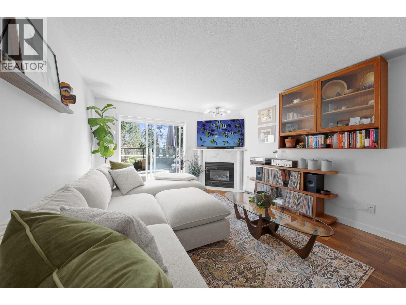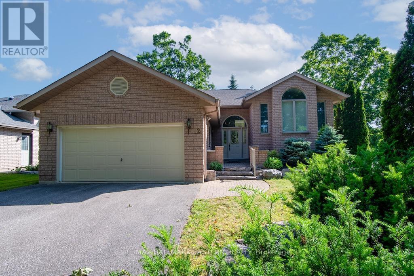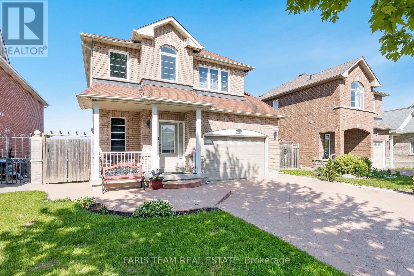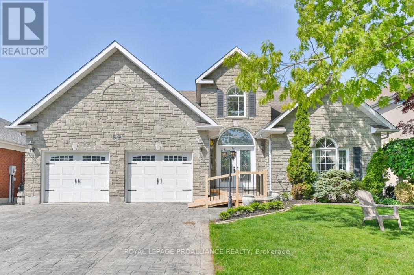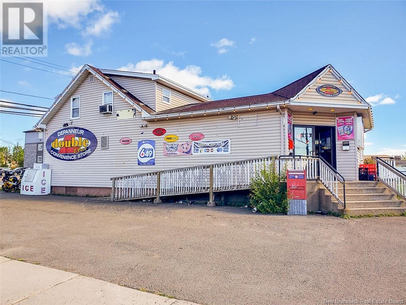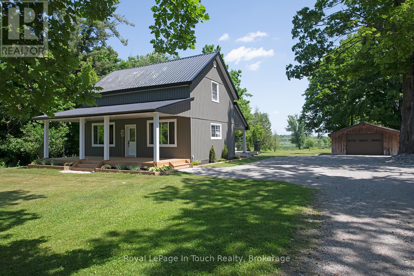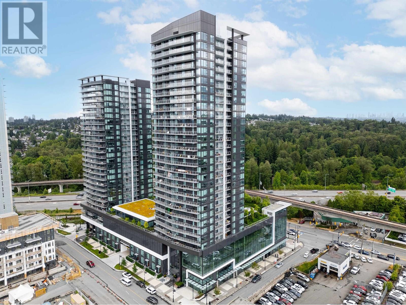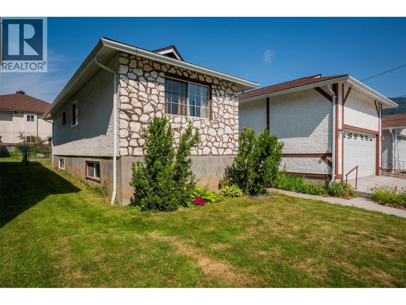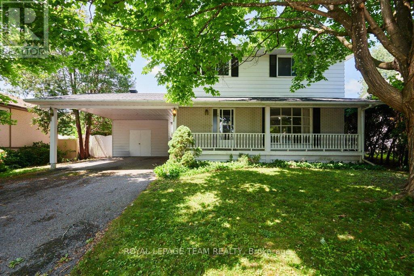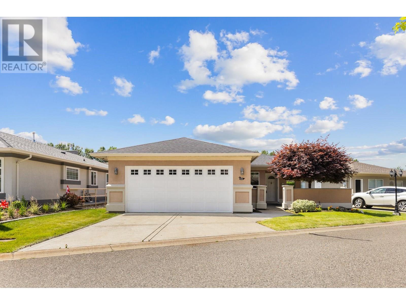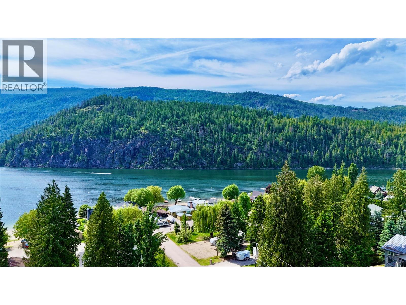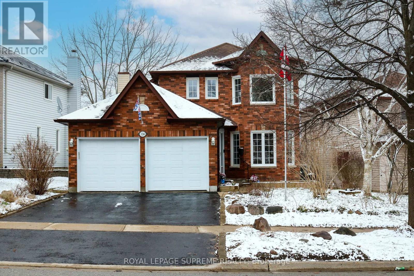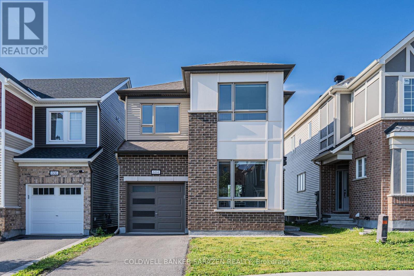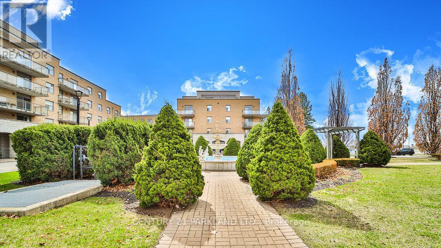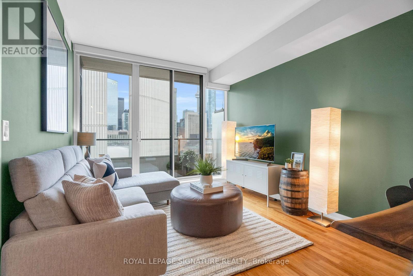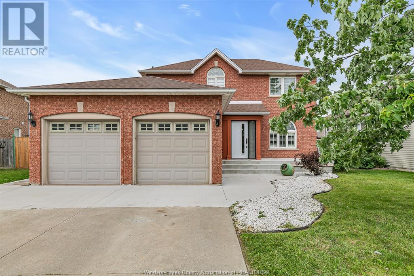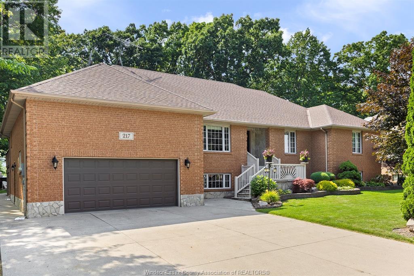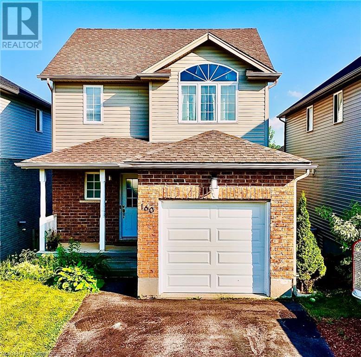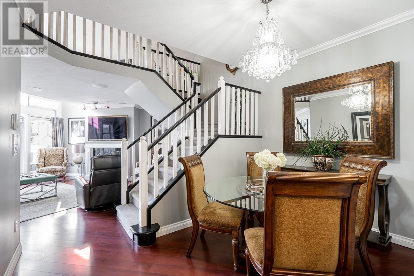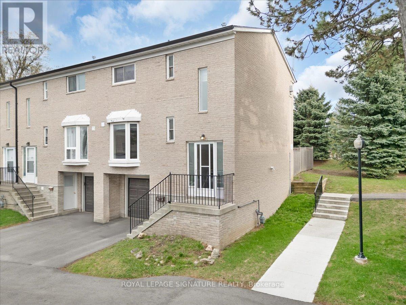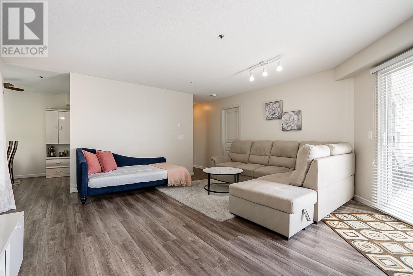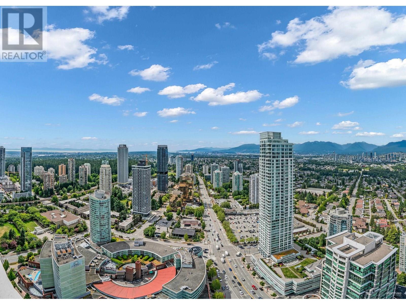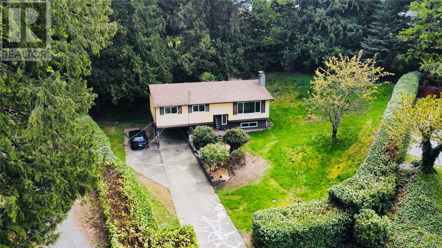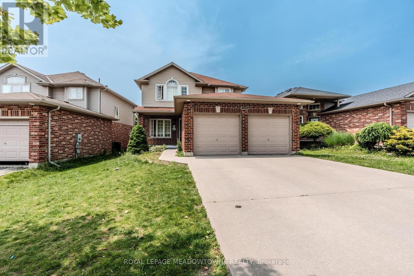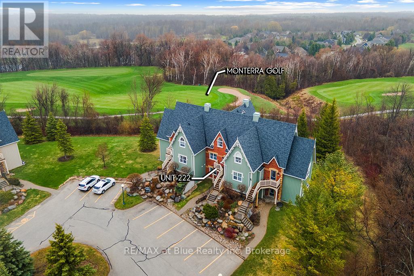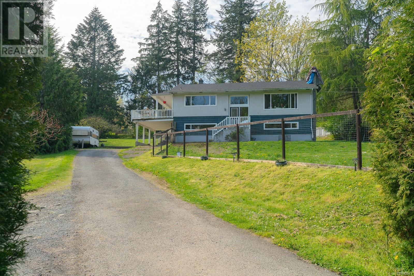44 Kenney Crescent
Weyburn, Saskatchewan
Brand New 3-Bedroom Bungalow in a Premier New Development – 1,440 Sq Ft with Triple Car Garage Welcome to your dream home! This brand-new 1,440 sq ft bungalow is located in a vibrant new development and offers the perfect blend of modern design, high-end finishes, and spacious living. Step inside to discover an open-concept layout with three generously sized bedrooms, including the Master bedroom with a gorgeous En-suite and another full bathroom, ideal for families, downsizers, or anyone seeking comfort and style. The heart of the home is the stunning kitchen featuring a large central island, perfect for entertaining, casual meals, or extra prep space. High-quality cabinetry, stylish fixtures, and modern flooring flow seamlessly throughout the main level. The abundance of windows floods the living space with tons of natural light. Enjoy the serenity of your covered deck and your backyard that features mature trees. Unwind in the inviting living area with a sleek electric fireplace, creating a warm and contemporary focal point. The unfinished basement offers endless possibilities to customize and expand your living space to suit your needs – whether it's a home gym, media room, or additional bedrooms. Car enthusiasts and hobbyists will love the triple car garage, offering ample room for vehicles, storage, and workspace. With new infrastructure and located in a thoughtfully planned community, this home is move-in ready and built for long-term low maintenance, comfort and efficiency. This new home comes with a 1year New Home Warranty. The home also comes with a 3year tax exemption from the City of Weyburn that is transferable to the Buyer. Don’t miss your chance to own a quality new build in a growing neighborhood. (id:60626)
RE/MAX Weyburn Realty 2011
650 Lexington Drive Unit# 106
Kelowna, British Columbia
Welcome to The Lexington — a sought-after, gated community in the heart of the Lower Mission offering a serene, low-maintenance lifestyle without compromise. Perfectly positioned backing onto the Mission Creek Greenway, this two-storey home offers the ideal balance of privacy, space, and walkability, with beaches, restaurants, and daily amenities just minutes away. Thoughtfully designed for main-floor living, the spacious layout features a formal living room, family room, and the primary bedroom on the main level, along with a full laundry room and bright kitchen that opens to a breakfast nook and cozy family area. A separate dining room easily accommodates family gatherings and holidays. Large windows bring in natural light while mature landscaping and greenway views create a peaceful backdrop. Upstairs, you’ll find two generously sized bedrooms, a full bathroom, and a versatile loft area—perfect for a home office, hobby space, or reading nook. The double garage and full driveway provide ample parking, and RV parking is also available within the community. Residents of The Lexington enjoy access to exceptional amenities, including a clubhouse with an indoor pool, fitness room, and outdoor hot tub. The grounds are beautifully maintained by the strata, including lawn care and mature trees, while homeowners are welcome to personalize their flower beds. Perimeter fencing, secure entry, and gated access to the Mission Greenway walking trails complete this well-rounded community. (id:60626)
RE/MAX Kelowna - Stone Sisters
10 63650 Flood Hope Road, Hope
Hope, British Columbia
Enjoy breathtaking mountain views from this immaculate 4 bed,3 bath corner unit home! The main floor boasts a bright open-concept layout with laminate flooring, bright living room with gas fireplace, and a sleek white kitchen featuring quartz countertops, island, pantry, and ample cabinetry. The primary bedroom includes a 4 pcs ensuite and walk-in closet. Two more bedrooms, a second full bath, and convenient laundry complete the main level. The lower level offers a spacious rec room, fourth bedroom, and full bath, perfect for guests or extended family. Stay comfortable year-round with A/C. Enjoy a well-maintained backyard and a large patio ideal for BBQs. Self-managed strata with a low $50/month fee.Move-in ready comfort with mountain views in a well-kept community (id:60626)
Century 21 Creekside Realty (Luckakuck)
517 Old Harwood Avenue
Ajax, Ontario
Welcome to this stunning 3-storey townhouse in the heart of Ajax, built in mid-2022 and offering approximately 2,100 sq. ft. of beautifully upgraded living space. Featuring 3 spacious bedrooms upstairs and a brand-new finished basement that can function as a 4th bedroom, office, or rec room, this home is designed to meet the needs of modern families.Enjoy dual entry, a convenient main floor family room, and direct access to the garage. On the second floor, the fully remodelled kitchen boasts brand-new cabinets, elegant quartz countertops, and flows into an open-concept living/dining area with walkout to a private balcony perfect for relaxing or entertaining.The home has been extensively updated with new pot lights throughout, a new A/C system (2025), and completely renovated bathrooms featuring upgraded vanities, sinks, fixtures, and touch-control LED mirrors that add both function and style (2025).Upstairs, you'll find a primary bedroom with ensuite, plus two additional well-sized bedrooms with W/I closet in the second bedroom. The finished basement includes a cold room and provides additional living flexibility.With $150,000+ in upgrades, this move-in-ready home stands out in the desirable Hilltop community. It also includes parking for two vehicles (garage + driveway) and is just steps from shops, restaurants, parks, and a 5-minute walk to Durham Transit.A modern, well-located home with high-end finishesthis is Ajax living at its best! (id:60626)
Exp Realty
117 Tuscany Ridge Mews Nw
Calgary, Alberta
Welcome to 117 Tuscany Ridge Mews NW, a charming and thoughtfully upgraded home located in one of Calgary’s most sought-after communities on a huge corner lot. This property offers everything a growing family needs, featuring a bright and functional kitchen with quartz countertops, a gas range, plenty of storage, and a peninsula island perfect for casual dining or entertaining. Upstairs, you’ll find a spacious primary bedroom with a walk-in closet and private ensuite, along with two additional bedrooms, a full bathroom, convenient upper-level laundry, and a versatile bonus room ideal for a play area, office, and/or media space. The fully finished basement adds valuable living space with a large rec room and an additional bedroom—perfect for guests, teens, or a home office setup. Outside, enjoy a beautifully south facing landscaped yard complete with a two-level deck—ideal for summer gatherings and relaxing evenings. Boot room off the kitchen that leads to the heated double attached garage with separate door out to dog run. Don't forget the massive trailer parking in the backyard. Located on the best family-friendly cul-de-sac close to schools, parks and shops. This home is the perfect blend of comfort, functionality, and location. (id:60626)
Royal LePage Benchmark
1680 County 2 Road
Prescott, Ontario
Impeccably maintained & tastefully updated, this charming single-owner bungalow boasts unfettered views of the St. Lawrence River. Step into the inviting, sunlit living room adorned with expansive windows that frame the picturesque river view. The updated kitchen features plenty of cabinets, a pantry, and a built-in eating area. A tastefully designed formal dining room, adjacent to the kitchen, effortlessly flows into the spacious living room.The well-thought-out layout of this home includes a main floor laundry/office area, providing easy access to the attached garage and a compact 4-piece bath; strategically situated near the back exterior door for seamless transitions during outdoor activities. The primary bedroom, accompanied by two additional well-appointed bedrooms, share access to an updated 4-piece bathroom.The lower level a continuation of the high level of finishes, offering a large family room with French doors that separate a versatile den/office space. An abundance of unfinished area presents the opportunity for customization to suit the new owner's needs. In addition to the captivating river view at the front, the backyard oasis beckons with its heated inground pool, entertainment-sized deck off the kitchen, the pool shed nestled within a beautifully landscaped, fenced area showcasing stunning flower gardens.Surrounded by a cedar rail fence at the rear perimeter, flanked by lush hedges, the meticulously manicured property exudes pride and care, setting the stage for the quintessentially classic and timeless home. The oversized garage features both interior access and a convenient man door leading to the backyard.Situated on the outskirts of town along the St. Lawrence River, this idyllic home offers easy access to highways for commuters while being just minutes away from all amenities. Set on a picturesque resort-style property, this is the perfect blend of comfort, convenience, and natural beauty. (id:60626)
RE/MAX Affiliates Realty
505 1500 Ostler Court
North Vancouver, British Columbia
Enjoy the best of Deep Cove living in this beautifully finished 1 bed, 1 bath condo surrounded by nature. Step outside to your expansive 350+ sqft patio, uniquely open to full sunlight and forest views thanks to the terraced concrete design-ideal for morning coffee or unwinding at sunset in complete serenity. Inside, you'll find African Acacia hardwood floors, heated bathroom tiles, solid surface kitchen counters, and in-suite laundry. This quiet, pet-friendly concrete building offers secure underground parking for two cars and is just steps to hiking, paddling, and the charm of the Cove´s shops and cafes. A perfect blend of outdoor lifestyle and refined comfort! (id:60626)
Advantage Property Management
242 Hill Street
London East, Ontario
A vacant lot with high-rise zoning. An R3 re-zoning could result possibly in usage for a 4-unit building. This lot is located in the SoHo Community Improvement Project (CIP) area. It's also in the Primary Transit Area ( PTA). To the immediate east on two lots, a four-storey low-rise building is soon to start construction. One family has owned this lot for many years. Back in the 60s, a duplex on it was removed. Who wants to take on this new project? (id:60626)
RE/MAX Advantage Realty Ltd.
2 Huntingwood Crescent
Kawartha Lakes, Ontario
Nestled in the upscale neighbourhood of Port 32 in Beautiful Bobcaygeon this 2 + 2 bdrm 3 bath home with basement walk out is waiting for your personal touch. This corner lot house offers a walk out from the eat in kitchen and primary bdrm to a deck. The large living room/dining room combination with it's gleaming hardwood floors will certainly fit all the family and friends for special gatherings! The lower level features a large family room with fireplace, full bathroom, 2 bdrms and a full work space area with walk out for the handy person in the family. Shore spa membership is also included with the home, as well as inground sprinkler system and a lift into the house from the garage. Don't wait on this one, you can be moved in and enjoying the lifestyle of Port 32 this summer! (id:60626)
RE/MAX Hallmark Eastern Realty
1244 Mary-Lou Street
Innisfil, Ontario
Top 5 Reasons You Will Love This Home: 1) Meticulously maintained and move-in ready, this spacious three bedroom, three bathroom home is ideally suited for a growing family seeking comfort and functionality 2) Ideally situated just minutes from Innisfil Beach Park and scenic waterfronts, you'll enjoy quick access to sandy shores, lakeside strolls, and weekend relaxation 3) The upper level laundry room is equipped with built-in appliances, making everyday chores more convenient and seamlessly integrated into your routine 4) Detached backyard workshop with its own 100-amp panel provides the perfect setup for DIY projects, a hobbyists retreat, or a creative workspace 5) With no rear neighbours and tranquil views of the greenbelt and nearby trail, this property provides a peaceful connection to nature. 1,489 above grade sq.ft. plus an unfinished basement. Visit our website for more detailed information. (id:60626)
Faris Team Real Estate Brokerage
Faris Team Real Estate
13817 Old Edmonton Highway
Dawson Creek, British Columbia
231.20 acreages, fenced with 5 stall carport, 3 bay shop, numerous outbuildings, deck, 2 patios, large, covered deck and an awesome Gazebo engulfed in glass., Custom built 2 story 3039 sq ft. home with basement, large entry, family room with lots of windows, cozy country kitchen, with plenty of cupboards, pantry with pull outs and separate dining room. So many special features throughout, wood flooring, windows galore, laundry chute, central vac, laundry on main, storage galore, lot of outside access doors. 2nd level houses bedrooms and a bath and a half. Wood/gas furnace, cistern and a well for water, flower beds and a fenced lagoon. Life on an acreage will change your life, call to view and live the freedom we all dream about. (id:60626)
Royal LePage Aspire - Dc
39 Grosvenor Drive
Belleville, Ontario
This remarkable home offers 3395 square feet of elegant living space, boasting 4 bedrooms and 4 bathrooms. The main level features exquisite hardwood flooring with decorative inlays. The grand entryway has a welcoming feel. The sunken family room, adorned with floor-to-ceiling windows, gas fireplace/built-ins and garden doors opening to an exterior patio providing a bright and inviting space. Two gas fireplaces add warmth and charm to both the family room and primary bedroom. The main level primary bedroom is a luxurious retreat, show casing a coffered ceiling, fireplace and a large en-suite bathroom and walk-in closet. there is a convenient main level laundry and 2 piece bathroom. Upstairs, three additional bedrooms with 1 bedroom featuring a 3 piece en-suite, walk-in closet, offering comfort and privacy for family or guests. The heart of the home is a massive, timeless white kitchen, perfect for culinary enthusiasts. Separate Dining room and living room offer additional space to entertain. Outside, the modern stamped concrete driveway and rear patio enhance the property's curb appeal and provide ample space of outdoor entertaining. This exceptional home seamlessly blends classic elegance with modern amenities creating an unparalleled living experience. (id:60626)
Royal LePage Proalliance Realty
638 Robinson Drive
Cobourg, Ontario
Tucked into Cobourg's sought-after West Park Village, this charming bungalow is surrounded by quiet parks, and vibrant green spaces that invite you to slow down and stay awhile. Thoughtfully maintained and beautifully laid out, the Primrose model is a 2-bedroom bungalow, ideal for young families, retirees, or anyone looking to simplify without compromise. Step in from the covered front porch and into a welcoming, open concept main floor where hardwood floors connect the living room to a spacious eat-in kitchen w/ access to the private deck & fenced backyard. The kitchen offers ample storage & prep space, a built-in pantry cupboard, sleek black appliances, tile backsplash, and a large peninsula style island with seating for 4. The primary suite features hardwood flooring, a walk-in closet & 4pc. ensuite while the 2nd bedroom enjoys a 4pc. bath. Appreciate inside access to the 2-car garage, 9ft ceilings & main floor laundry. Fully finished, the lower level features a unique bar area, cozy rec room for a quiet night at home, an office nook, 2pc. bathroom and 3rd bedroom. In addition to turn-ley living, the smart layout and a location that puts you minutes from shopping, dining, the hospital, the 401, and all the charm of Ontario's Feel Good Town offers. Comfortable, connected, and full of heart- this one just feels like home. (id:60626)
RE/MAX Hallmark First Group Realty Ltd.
468 Champlain Street
Dieppe, New Brunswick
Prime Business Opportunity in Dieppe! Located on a high-traffic corner near NBCC Dieppe & Mathieu Martin High School, this well-established convenience store offers unbeatable visibility. The two-story building includes a thriving store, a rented one-bedroom apartment, and a functional basement with office and prep space. With strong sales, parking for eight, and on-site mailboxes, this is a turnkey investment. Sale includes the building, land, business, and essential equipment. The seller is ready to assist with training for a seamless transition. BUSINESS LEASE OPTION IS ALSO AVALIABLE. Dont miss outcontact your REALTOR ® today! (No unannounced visits, inventory calculated separately.) (id:60626)
Exit Realty Associates
3010 Matchedash Street
Severn, Ontario
Welcome to this beautifully updated 1,500+ sq ft home, set on a spacious, level double lot backing onto Georgian Bay/Matchedash Bay. Nature lovers will appreciate direct access to the scenic Tay Trail, ideal for walking and cycling. Inside, enjoy modern finishes throughout, a large eat-in kitchen and a bright family room with walkout to an expansive deck including a hot tub - great for entertaining. A covered front porch offers relaxing views of the grounds, while the main-floor laundry/mudroom adds everyday convenience. For hobbyists or storage needs, the property includes a 20x30 insulated garage/workshop with a rear lean-to and a 12x16 storage shed. Located just minutes from the charming town of Coldwater and a short drive to Barrie, Midland, and Orillia with Toronto only 1.5 hours away. This home combines privacy, recreation, and accessibility. Experience the perfect blend of comfort, outdoor living, and opportunity. (id:60626)
Royal LePage In Touch Realty
1809 318 Alderson Avenue
Coquitlam, British Columbia
SOCO North Tower, sweeping PANORAMIC VIEW. 841 sqft 2 bed 2 full bath. Bright Corner unit with open layout. Heat pump/AC, spacious rooms, hardwood laminate flooring, built-in Bosch appliances, gas stove. One parking and one locker. Complex has 43,000 sqft of indoor and outdoor amenities including: entertainment sized lounge, basketball court, outdoor playground, table tennis area, study area, bbq area, guest suite, and fitness room. Minutes of walking distance from vast array of shops, restaurants and services. Also walking distance to Lougheed Skytrain Station and Bus stops. Very easy and close to HWY#1 and Lougheed HWY access. (id:60626)
Macdonald Realty
1820 Silver King Road
Nelson, British Columbia
Lots of space for the whole family in this 4 bedroom 3 bath home on a desirable and flat 52 x 130 ft. lot in sunny upper Rosemont. Easy rancher-style layout on the main floor with 3 bedrooms including the primary bedroom with bathroom. Another full bathroom, living room, dining room, kitchen with eating area, and laundry all on this level. Easy walk out access to the large west-facing backyard and the mature veggie gardens. Off the kitchen eating area you have easy access to the 2 car garage. Downstairs you will find a finished basement with a 4th bedroom, recreation room with wet bar and a cozy wood stove, another full bathroom, office space, bonus room and lots of storage. The separate entrance to this large full-height basement offers lots of possibilities for your ideas. Beautiful new concrete driveway leading up to the double garage makes living very convenient and offers additional off-street parking. Close proximity to Granite Pointe Golf Course, Selkirk College, Rosemont Elementary School and Art Gibbon Park. Public Transit is just a half block away. Quick possession is possible here too - call your REALTOR® ; today to view! (id:60626)
Fair Realty (Nelson)
16 Keewatin Crescent
Ottawa, Ontario
Introducing 16 Keewatin Ave a custom-built, original-owner home nestled in the desirable Borden Farm neighbourhood. This spacious three-bedroom, one-bath home offers incredible potential with great bones and a high, unfinished basement rough-in included ready to be finished and made your own. A charming covered porch welcomes you, and the large, private yard with mature trees offers space to relax. The pool needs a new liner and pump, and a convenient carport adds extra utility. Borden Farm is the perfect blend of comfort and convenience, known for its parks, pathways tucked behind homes, great schools, and nearby shopping along Merivale and Viewmount. Centrally located, making commuting easy. Home is being sold as is, where is. 48-hour irrevocable on all offers. (id:60626)
Royal LePage Team Realty
804 Lakewood Circle
Strathmore, Alberta
Discover a new level of lavish stylish living in this impeccably crafted, Fully Upgraded 2025 two story/walkout home in Lakewood, Strathmore’s revitalized lakefront community. Built by Shayman Homes, this exquisite two-storey 5 Bedroom residence offers over 3000 sq.ft. of beautifully designed living space including the fully finished basement featuring a variety of high-end upgrades. Enjoy 9' ceiling on main and basement floors with an open to below concept on the main floor and larger windows that bathe the home in natural light, an expansive primary walk-in closet with custom built ins, a luxurious 5PC ensuite, and a covered deck that extends your living space outdoors. You also have an extended driveway on the front, and this home will come fully landscaped. The main floor greets you with a versatile office or flex room, which flows effortlessly into the bright and airy living area. The chef’s kitchen is a standout, complete with sleek cabinetry with custom built ins, 9' island countertop, and a premium appliance package with a chimney style hood fan, ideal for both casual dining and entertaining guests. Upstairs, you’ll find a spacious bonus room, a convenient laundry room, and a stylish 4-piece bathroom, alongside three generously sized bedrooms with stunning views through oversized windows. The primary bedroom is a true retreat, featuring a large walk-in closet with custom built ins, while the ensuite showcases a custom shower, double vanity, and a striking corner tub, drenched in natural light. The fully finished basement offers even more space, with two additional bedrooms, a 4-piece bathroom, and a wet bar, all opening onto a private backyard. From the covered deck, you can enjoy peaceful views of the Lake, greenspace, and playground, with no neighbors behind you. Set in the vibrant Lakewood community, this home offers year-round recreational opportunities for all ages, including golfing nearby, walking, biking, paddle-boarding, tennis court and all ameniti es are within 5 minute drive including schools. Lakewood is just a 30 minute drive from Calgary. Lakewood isn’t just a place to live—it’s a lifestyle. Don’t miss the chance to make this extraordinary property your own. (id:60626)
Five Star Realty
3788 Bird Place Unit# 111
Kelowna, British Columbia
Welcome to #111–3788 Bird Place, a spacious rancher located in the heart of the Lower Mission. This bright and inviting south facing 2-bedroom, 2-bathroom 55+ home features a thoughtfully designed open-concept layout, large windows that flood the space with natural light, and direct walk-out access to a private patio—perfect for enjoying Okanagan summers. The kitchen boasts ample cabinetry, and a breakfast bar. The generous primary suite includes a walk in closet and ensuite bath, with a second bedroom for guests. Set in a quiet, well-maintained and desirable complex with 2 guest suits and an updated clubhouse with pool tables and a gym and access to the outdoor pool just steps away. Not to mention this home is just minutes to beaches, shopping, dining, and more. Don’t miss this opportunity to enjoy comfortable, carefree living in one of Kelowna’s most desirable neighbourhoods ! Garage is a double car garage but one space has been closed in to form a bonus room/office with its own entrance and baseboard heater. This can easily be removed if 2 parking spaces are desired. (id:60626)
Engel & Volkers Okanagan
1305 - 18 Harbour Street
Toronto, Ontario
Welcome to Success Tower at Bay & Lakeshore, ideally located just steps from the Financial District, PATH, Waterfront, Union Station, GO Transit, and bike paths. This spacious 2-bedroom, 2-bathroom corner suite offers approximately 799 sq ft of functional living space with floor-to-ceiling windows that fill the unit with natural light and showcase vibrant city views. Freshly cleaned and featuring brand-new vinyl flooring throughout, the suite is move-in ready. The open-concept living and dining area leads to a private balcony with striking downtown views. A well-appointed kitchen boasts stainless steel appliances, granite countertops, and a bright window overlooking the city. The primary bedroom features a walk-in closet and a 4-piece ensuite, while the second bedroom offers its own closet and large window. A second full bathroom, hallway closet, and in-suite washer/dryer complete the space. One parking spot is included. Success Tower is a well-maintained building with low maintenance fees and world-class amenities including a 24-hour concierge, paid visitor parking, tennis and squash courts, a 70-foot indoor lap pool, expansive gym, media room, party room, and more. An incredible opportunity in a prime downtown location - priced to sell! (id:60626)
RE/MAX Plus City Team Inc.
9511 Cold Springs Camp Road
Port Hope, Ontario
An incredible rural property zoned A2 comprised of over 39 acres, mixed use with ample opportunity for you to expand your dreams of building and enjoy the serene location adjacent to the Northumberland Forest Centre and trails. Unique in many ways, this property offers workable farmland, a beautiful bank barn with incredible structural detail, enclosed drive shed on the lower level with livestock stalls, multiple points of entry and full upper level hay loft/storage space. Detached workshop tucked to the south perfect for vehicle storage or private hobby space. Small cabin, a retreat cozy building with farmstead character ideal for a studio or quaint recreational escape in the wooded area of the property out of sight. If you have vision and desire to own or develop a beautiful country estate, this captivating property is a rare find, awaiting your real estate dreams. Buyer to do their due diligence with respect to all aspects of the subject property and their intended use thereof, property and buildings are being sold in "as is" condition. (id:60626)
Bosley Real Estate Ltd.
8936 Swanshore Road
Swansea Point, British Columbia
*LIVE & LOVE LAKE LIFE* Lake living at it's finest! This stunning FULLY RENOVATED Swansea Point home is move-in ready and directly across from Mara Lake. A meticulously cared for home featuring a brand new kitchen that is an entertainer's dream with ample workspace, island with seating, stainless steel appliances, dining area and quality custom cabinets. A complete wall of windows offers peek-a-boo views of Mara Lake, flooding the kitchen and living room with natural light, creating a sanctuary like no other. The primary bedroom and it's ensuite bathroom have fixtures and finishings of quality and thoughtful design that provide a private spa-like retreat. 2 spacious bedrooms and another full bathroom complete the single story living space. The covered deck creates a shaded peaceful outdoor living space, while the landscaped yard features mature willow trees for privacy. This home checks all lake living boxes - beaches, lake view, boat launch and access to Mara and Shuswap Lakes. World class recreation - sledding, golf, skiing and boating. 15 minutes to Mara Hills golf, 1 hour to Silver Star Mountain, 1 hour to Revelstoke Mountain Resort, 15 minutes to Owls Head Sledding and 1.25hr to Kelowna International Airport. This exceptional property is a must see. **PLEASE NOTE- 8932 Swanshore Road (adjacent lot) offered at $589,000** CLICK ON MULTIMEDIA to VIEW 360 VIRTUAL TOUR (id:60626)
RE/MAX At Mara Lake
124 Browning Trail
Barrie, Ontario
Discover your dream family home! This stunning 3-bedroom, 3-bathroom residence features a cozy gas fireplace, perfect for family gatherings and entertaining guests on chilly evenings. Enjoy spacious living with a full basement that provides ample storage space or transform it into your ideal recreation area, home theater or home gym. The updated interior boasts modern finishes including hardwood flooring, quartz countertops, and updated cabinetry, providing a stylish and comfortable atmosphere for everyday living. Step outside to find landscaped gardens and a great deck and gazebo offering privacy and shade, perfect for outdoor relaxation or children's play. Located in a conveniently located Letitia Heights with schools, parks within walking distance, and convenient shopping options just minutes away, not to mention quick access to Hwy 400. Community-oriented and family-friendly, this area offers the perfect balance of suburban tranquility and urban convenience. Don't miss the chance to make this beautiful home yours. Schedule a viewing today! Probate has not been received. (id:60626)
Royal LePage Supreme Realty
299 Casson Point
Milton, Ontario
Welcome to your next chapter in this stunning, sun-filled 2 bedroom, 2.5 bath FREEHOLD townhome (NO MAINTENANCE FEES!) that has been meticulously maintained- nestled in a vibrant family-friendly neighbourhood. Step inside to discover a bright, thoughtfully designed layout.The ground floor features ample storage space, loads of light and an office nook which is the perfect work-from-home-space that separates work from living. Head up the hardwood stairs onto the main level and be greeted with an open-concept floor plan which is ideal for both everyday living convenience and a great integrated space for entertaining and creating memories. The kitchen is as functional as it is beautiful, complete with stainless steel appliances, ample cabinetry, generous counter space, and a large breakfast bar. Cabinets were professionally refinished (2025). Upstairs, you will find two comfortable bedrooms, including a primary suite with its own private4-piece bath and walk-in closet. A second full bathroom and convenient upper-level laundry add ease to your daily routine.Move in now and enjoy summer BBQs or morning coffees on your private balcony, and appreciate the added value of a usable front lawn space with NO SIDEWALK, and parking for 3 vehicles- and includes inside access from the garage. Smart home upgrades and tasteful finishes throughout complete the package. All this and just minutes away from schools, parks, transit, and local amenities and the beautiful Escarpment. A turn-key home that truly checks all the boxes- come see why families love calling Casson Point - HOME. (id:60626)
Royal LePage Signature Realty
604 Perseus Avenue
Ottawa, Ontario
Discover this exquisite detached home nestled in the highly sought-after Half Moon Bay community. Whether you are a discerning young professional or looking for the perfect family abode, this rarely offered, newly updated residence is sure to impress. This spacious home boasts four well-appointed bedrooms upstairs and three bathrooms, including a luxurious primary suite with a 4-piece ensuite and a generous walk-in closet. The main level features a chef's kitchen with an oversized island and elegant marble countertops, complemented by a bright living room, a formal dining area, and a versatile Den, ideal for a home office. Freshly painted walls throughout and comfortable carpeting on the second floor enhance the inviting atmosphere. The private backyard, offering no neighbors behind, provides exceptional privacy and is perfect for outdoor activities and family enjoyment. Additionally, the unfinished basement provides vast potential for future customization and abundant storage. Conveniently located, this home is moments away from excellent schools, renowned parks, the Minto Recreation Complex, a variety of restaurants, and vibrant shops, offering an unparalleled living experience. ** This is a linked property.** (id:60626)
Coldwell Banker Sarazen Realty
4020 Main Street
Niagara Falls, Ontario
LIVE, WORK & PLAY! THIS ADDRESS OFFERS ALL 3! FEATURES 567 SQFT STORE FRONT W/2PC BATH. UPPER UNIT IS A NICELY APPOINTED 3 BDRM WITH LARGE OPEN CONCEPT LIVING/DINING AREA AND PATIO DOORS TO UPPER DECK. LOWER UNIT IS 1 BDRM- LARGE WITH PATIO DOORS TO PATIO (COULD BE CONVERTED BACK INTO MORE STORE SPACE). AMPLE PARKING FOR 9 CARS OUTSIDE WITH 30X 25FT GARAGE HEATED WITH 24FT RADIANT GAS TUBE, 60AMP & 12FT CEILINGS, WITH LARGE GARAGE DOOR #1 9FT X 9FT WITH AUTOMATIC OPENER, GARAGE DOOR #2 9FT AND ATTACHED 14.6 X 25 STORAGE RM. WALK TO RIVER & BOAT LAUNCH AND DOWNTOWN CHIPPAWA. FURNACE 2024 (id:60626)
Realty Executives Plus Ltd
202 - 2506 Rutherford Road
Vaughan, Ontario
A Rarely Offered Corner Unit in one of Vaughan's Most Sought-After Low-Rise Residences at Villa Giardino. This Spacious & Sun-Filled 2-Bedroom, 2- Full-Bathroom Suite Is Ideal for Downsizers Seeking a Peaceful, Low-Maintenance Lifestyle Without Compromising on Comfort or Location. Enjoy Breathtaking Ravine Views from Your Private Wrap-Around Balcony Perfect for Morning Coffee or Evening Relaxation. As A Corner Unit, Natural Light Pours in from Multiple Exposures, Including A Bright Kitchen with its Own Window, Creating A Warm & Inviting Atmosphere Throughout the Home. It Is Freshly Painted & Move-In Ready. It Has Two Full Bathrooms, A Central Vacuum, And A Walk-In Closet in the Primary Bedroom. Underground Parking Spot & Locker for Extra Storage & Lots of Visitor Parking Too. The Building Offers a Quiet, Community-Oriented Feel with Proximity to Everything You Need Just Minutes from Vaughan Mills, Public Transit, Walking Trails, Medical Services, & All Essential Amenities. This Well-Maintained Unit Offers the Perfect Balance of Comfort, Convenience, & Natural Beauty. (id:60626)
Century 21 Parkland Ltd.
562 - 36 Stadium Road
Toronto, Ontario
Live the dream by the lake! Welcome to this charming and well-appointed 2 bedroom, 1 bathroom waterfront townhome with two large private terraces overlooking the marina. This home offers effortless one-level living at South Beach Marina, one of the city's most coveted lakefront communities. Step inside to discover a recently renovated, bright open-concept layout with a spacious kitchen ideal for both everyday living and entertaining. Enjoy warm summer days on two large private terraces (185 + 130 sqft.) that are perfect for relaxing and entertaining! The natural gas BBQ hookup is an amazing feature for those who love to cook and entertain outdoors. Unwind in the modern bathroom with a soaker tub. Includes convenient underground parking, high-end German laminate flooring, Electrolux front load washer dryer, freshly painted. Wake up to stunning water views and embrace an active lifestyle with the waterfront trail right outside your door, surrounded by parks, yacht clubs, and all the natural beauty the lakeshore has to offer. Located just steps from transit with direct access to Union Station, plus walking distance to Loblaws, LCBO, cafes, grocery stores, the Financial District, and Billy Bishop Airport. This is Downtown convenience wrapped in a serene lakeside setting. Sail, walk, bike, and truly live your best life by the lake. Ready for you to enjoy this summer! (id:60626)
RE/MAX Professionals Inc.
1208 - 111 Elizabeth Street
Toronto, Ontario
Discover elevated downtown living in this beautifully updated 1+1 bedroom, 2-bath suite with stunning south-facing views. Boasting 779 sq ft of thoughtfully designed space, this sun-drenched unit features engineered hardwood floors throughout, a sleek modern kitchen with stainless steel appliances, full oven, and quartz countertops, plus two recently renovated spa-like bathrooms with new modern vanities. Wake up to iconic CN Tower views from the generous-sized primary bedroom w/ a stunning ensuite. The spacious den, complete with custom closets, offers incredible versatility and can easily be converted into a second bedroom, home office, or nursery perfect for your evolving lifestyle. Step out onto the balcony to soak in the stunning city views or unwind in your open-concept living space flooded with natural light. Your new home will include a prime parking spot on P3, a large 6' x 6' locker conveniently located nearby, and an owned, upgraded heat pump (2024). Located in a well-managed building with a newly updated 24-hour concierge and security desk (2024), offering seamless package reception and secure delivery handling. Residents enjoy access to top-tier amenities: a pool, jacuzzi, sauna, updated gym (2025), and a stylish multi-purpose room with kitchen, boardroom, and two-level entertaining space. EV charging is available for installation at your parking spot. Perfectly positioned in one of Torontos most dynamic and connected neighbourhoods, this location offers a 99 Walk Score and 100 Transit Score. You're surrounded by Torontos top hospitals including Mount Sinai, Toronto General, SickKids, and St. Michaels. Directly next to Toronto City Hall and the Eaton Centre, and with a full-service Longos at the bottom of the building, every convenience is at your doorstep. Experience the best of city living with acclaimed restaurants, cafes, and attractions just around the corner. (id:60626)
Royal LePage Signature Realty
12736 Jacie Court
Tecumseh, Ontario
Welcome to this charming 2-storey home nestled on a quiet, family-friendly cul-de-sac in the heart of Tecumseh — just minutes from all amenities! Recent upgrades include 700Sq ft addition to the house in 2024. The main floor boasts an open-concept gourmet kitchen with granite countertops, extensive cabinetry, and a spacious Living Room, dining area and Powder Room. Also, Main Flr features Primary Bedroom with Ensuite. 2nd Floor offers 3 additional Bdrms and a full Bath. Finished Basement offers a cozy family room with gas fireplace. Large Fenced Backyard. A rare opportunity in today's market. (id:60626)
Homelife Gold Star Realty Inc
209 - 125 Western Battery Road
Toronto, Ontario
Prepare to be captivated by this truly one-of-a-kind residence in the heart of vibrant Liberty Village! Step inside and begreeted by soaring vaulted ceilings in your massive living room, a space designed for both grand entertaining and cozy relaxation. Elegantbuilt-in cabinetry provides ample storage and adds a touch of sophistication.The spacious kitchen is a chef's delight, full-size appliances and adedicated dining area perfect for hosting intimate dinners or casual gatherings.This exceptional unit features two generously sized bedrooms,ensuring comfort and privacy. The primary bedroom is a true retreat, complete with a luxurious ensuite washroom and a spacious walk-incloset. The large second bedroom oers versatility, ideal for guests, a home oce, or a creative studio. With two full washrooms, convenienceis paramount.Step outside and discover your own private oasis a massive outdoor terrace oering breathtaking views of the cityscape. Thisexpansive space is perfect for summer barbecues, al fresco dining, or simply unwinding after a long day.Located in the highly desirable LibertyVillage, you'll enjoy unparalleled access to trendy cafes, restaurants, shops, and entertainment options. This unit also includes the covetedamenities of one parking space and a locker for added convenience (id:60626)
Pmt Realty Inc.
7 - 191 Booth Road
North Bay, Ontario
Business for Sale: Established Northern Airport Service Business since 1974. This reputable business includes three Mercedes Benz Sprinters with custom seating for 13 passengers, connecting passengers to Toronto Pearson Airport and servicing over 20 hotels in the direct airport area. The sale also includes a custom online booking system with already advanced bookings. The existing business holds AGTA airport membership. It includes existing $10,000 in vehicle spare parts and tools. The business boasts repeat clientele, and the current owner is willing to offer transition and training to ensure a smooth handover. Additionally, the current office and body shop spaces are available for lease with a minimum term of 36 months and a maximum of 60 months, option to renew. Businesses in the same and nearby building: Ministry of Ontario Office, Actlabs North Bay, Building and Construction Companies, Engineering & Electrical Companies, Auto Mechanical Shops, School Board Union, and Industrial Related Businesses. This is a great investment opportunity, generating a good return on investment (ROI). **EXTRAS** The sale of business is known as Northern Airport Shuttle Service. The property where the business is operated is available for lease (Base Net Rent $12/sqf plus TMI & HST) (id:60626)
RE/MAX Hallmark Realty Ltd.
217 Woodland Drive
Harrow, Ontario
This Executive Full Brick Ranch home has been extremely well cared for by the original owners for 27 years. This home was custom-built with superior quality and is tucked away on a quiet cul-de-sac and a large treed lot! This home is the perfect multi-generational home. This home features 5 Bedrooms, 3 Bathrooms, Large open concept living space with a gas fireplace and patio off the living room overlooking a Large Deck, Above ground pool, and a beautifully treed yard, There is a formal dining area that could be used a home office space. The basement is an entertainer's dream! There is so much space for everyone to enjoy with grade entrance access, Large Laundry area, and no lack of storage. Walking distance to the Harrow Fair Grounds, Arena, Baseball diamonds, and walking trails. There is so much value in this home! Take a look and see the potential. Exclude the Swing in the backyard There plumbing has been redone throughout the home. Call today to see this home and the tremendous value it has. (id:60626)
Royal LePage Binder Real Estate
160 Prosperity Drive
Kitchener, Ontario
Welcome to this beautifully maintained single detached home, featuring a finished walkout basement. Located in the highly-sought after, family-oriented neighborhood of Laurentian Hills, this well-lit home offers 3 bedrooms, 2 full bathrooms, and one half-bath. The main floor boasts an open concept design with large windows and sliders leading to a spacious deck, perfect for entertaining and family gatherings. Upstairs, you'll find three generously sized bedrooms and 4-peice bathroom. The finished basement provides additional living space, a full bathroom, and walk-out sliders to the fully fenced backyard. This home is conveniently situated near a community kids' park, soccer field, great schools, Sunrise Shopping Centre, and offers quick access to expressway. Contact us today to schedule your appointment! (id:60626)
RE/MAX Skyway Realty Inc
1091 North Tooke Lake Road
Lake Of Bays, Ontario
CHARMING STARTER ON SOUGHT-AFTER TOOKE LAKE. Welcome to your ideal escape in the heart of Cottage Country! Tucked near the end of a quiet road, this inviting seasonal cottage offers exceptional privacy and coveted southern exposure on nearly 150 feet of pristine waterfront. Inside, you'll find three cozy bedrooms, a full bathroom, and a sun-drenched sunroom with sweeping lake views perfect for relaxed mornings or sunset cocktails. The living room features a charming fireplace, adding warmth and comfort for those crisp fall evenings. Step outside to a spacious deck overlooking the water ideal for entertaining or simply soaking up the peaceful surroundings. A separate bunkie with electricity offers additional sleeping space for guests or a fun retreat for the kids. Conveniently located less than two hours from the 401, less than 25 minutes from Huntsville or Bracebridge and just minutes from the charming village of Baysville, you'll have access to everything you need: fresh Muskoka-roasted coffee, famous butter tarts, local dining, LCBO, fuel, and a public boat launch for day trips on Lake of Bays. Turnkey and ready for this summer, this functional cottage is the perfect place to make lifelong memories on a quiet, picturesque lake. Book your showing today. (id:60626)
Royal LePage Lakes Of Muskoka Realty
210 25 Richmond Street
New Westminster, British Columbia
Rarely does an opportunity like this arise! A well-maintained 1383sqft condo located in one of the most desirable areas, this spacious home offers 2 bedrooms, 2 bathrooms, and a versatile loft area. Within the last few years there have been many updates. Mini split A/C, new flooring and paint, newly painted banister and railings, new hardware on cabinets, powered blackout blinds, new tile surrounding the fireplace and hearth, 7.1 surround sound entertainment system with in ceiling speakers & an electric sun awning on the patio just to name a few. Fraserview is a well maintained complex and homes don't come available very often. Enjoy the serenity of riverside living while being just 5 minutes away from shopping, the new pool, Royal Columbian Hospital & transit. (id:60626)
Renanza Realty Inc.
11 - 2 Liszt Gate
Toronto, Ontario
Welcome to this beautifully renovated and spacious end unit townhouse located in one of North York's most sought-after neighborhoods. This bright and charming home offers 3 spacious bedrooms, 2 modern bathrooms, and a fully finished walk-out basement perfect for additional living space or a private office. Recently updated and freshly painted, this home features hardwood flooring throughout and a functional layout ideal for family living. The main floor boasts a large living and dining area with direct access to a fully fenced backyard, offering privacy and convenience with a gate leading directly to the main road and steps to the TTC bus stop. The beautifully updated kitchen features elegant quartz countertops, stainless steel appliances, and ample cabinet space making meal prep both stylish and efficient. Located just steps away from some of Toronto's top-ranked schools, including A.Y. Jackson Secondary School, Zion Heights Middle School, and Crest haven Public School, this home is perfect for families prioritizing education. Enjoy easy access to a variety of amenities including parks, walking trails, Seneca College, Fairview Mall, local shops, and restaurants. Commuting is a breeze with close proximity to major highways (DVP/404), public transit, GO Train stations, and subway lines. As an end unit, this home offers added privacy, natural light, and a larger outdoor space compared to interior units. Don't miss this incredible opportunity to own a move-in ready townhouse in a family-friendly, high-demand neighborhood. Whether you're a first-time buyer, downsizer, or investor, this home checks all the boxes. (id:60626)
Royal LePage Signature Realty
64 2727 E Kent Avenue North
Vancouver, British Columbia
Welcome to this bright and spacious 2 bed, 2 bath one-level townhouse in Vancouver´s desirable South Marine neighbourhood! Offering 1000 sqft of comfortable living space with River Views, new laminate flooring throughout, a well-appointed kitchen with stainless steel appliances, and an electric fireplace for cozy evenings. The open-concept layout provides ample storage and flows onto a large balcony-perfect for relaxing or entertaining. Enjoy the convenience of 1 parking stall and 1 storage locker. Located just off SE Marine Dr, with easy access to Richmond and Burnaby. You´re walking distance to Riverfront Park and Everett Crowley Park´s beautiful trails, and just a short drive to River District´s shops, dining, and amenities. A perfect blend of comfort, nature, and urban convenience. (id:60626)
Exp Realty
4206 6000 Mckay Avenue
Burnaby, British Columbia
Station Square Tower 6 by Anthem & Beedie - Most convenient and the best co11m1unity in Burnaby, Metrotown. This stunning 42nd floor West facing, 2 bed, 1 bath with a panoramic views to Downtown and city view. Features include A/C, Miele appliances, 9 ' ceilings, engineered hardwood, and high-performance windows. Exceptional amenities: 24/7 concierge, gym, yoga studio, rooftop terrace with BBQ & fireplaces, guest suite & more. 1 parking & locker included. Good for investment or to live inl l, DONT MISS YOUR CHANCE TO OWN! (id:60626)
Sunstar Realty Ltd.
1ne Collective Realty Inc.
2749 Joanna Terr
Nanaimo, British Columbia
Discover this tree-lined, private two-level treasure, nestled on a landscaped 0.43-acre (19,602 sfqt) large lot, at the end of a no-thru road, adjacent to Horth Park. This well-maintained 2,110 sqft home offers R5 zoing ( Three and Four Unit Residential) with development possibility, embraced by nature in a very quiet, family-friendly neighborhood. The upper level features 3 bedrooms, 1 bathrooms. The rear patio provides the perfect setting for relaxation and entertaining! The baseball diamond-shaped lot offers RV parking and plenty of storage space. All windows have been updated for improve efficiency and added value. Recently updates include a new kitchen countertop, cabinet, kitchen fan, updated lighting fixtures and fresh interior painting. The lower level offers a spacious living room, a large bedroom and 4-pcs bathrm with a separate entry--move-in ready for the next family to enjoy! Practical features such as ample parking, RV parking, shed add extra convenience. (id:60626)
RE/MAX Professionals
405 - 21 Upper Duke Crescent
Markham, Ontario
Luxury Condo in the Heart of Downtown Markham: Spacious & Bright 2+1 Bed, 1150 Sf, 2 Bath Apartment with one Parking, and Locker. Located in the highly sought-after Unionville community, 9-foot ceilings, a bright and airy living room with walk-out to a private terrace, kitchen's quartz countertops, and the den with window, offers flexibility as an office or third bedroom. 24-hour gated community with ample living space and modern amenities, including a simulation golf room, theatre room, and a well-equipped weight room. Situated mere minutes from Downtown Markham, shopping, restaurants, cinemas, transit, GO station, Hwy 407, Hwy 404, and YORK University. Don't miss out on the opportunity to make this your dream home, now occupy by tenant move out end August. (id:60626)
Right At Home Realty
893 Bitterbush Crescent
London North, Ontario
Welcome to your dream home! This beautifully maintained 3 + 1 bedroom and 4 washrooms residence offers a perfect blend of comfort, style, and functionality. Nestled in a sought-after community, this property is ideal for families seeking space and convenience. Step into a bright and airy living room, perfect for relaxation or entertaining guests. The open floor plan seamlessly connects to the dining area, creating an inviting atmosphere for family gatherings. The well-appointed kitchen boasts stainless steel appliances, ample counter space, and modern cabinetry, making it a chef's delight. A cozy breakfast nook adds to the charm. The additional room can serve as a fourth bedroom, home office, playroom, or guest space, offering endless possibilities to suit your lifestyle. Enjoy your private backyard, perfect for summer barbecues or simply unwinding after a long day. The landscaped garden adds a touch of nature to your outdoor space. (id:60626)
Royal LePage Meadowtowne Realty
222 - 170 Snowbridge Way
Blue Mountains, Ontario
GREAT Revenue Generator! Zoned for AirBnB/STA this condo townhome is spacious and perfectly located. Beautifully fully-furnished upper 1300 SF , 2 bedroom, 2 bath chalet style townhome in Historic Snowbridge. Interior features include stone surround gas fireplace and cathedral ceilings in living/dining area with loads of windows. Large rear deck off living area with privacy and views of Monterra Golf Course. Master bedroom and 4 pc. ensuite in upper loft area and convenient main floor bedroom add to the charm of this home. There is also a powder room handy to the main floor bedfroom and kitchen areas. A perfect year round cottage, exclusively for your family, with great option of hiring a rental manager to make this 'hands free'. Walk the trails or hop the shuttle to the Blue Mountain village. Amazing views of the Blue Mountains from the upper entrance. Lovely seasonal pool just steps from the unit. Great family fun for those hot summer days. Revenue info available upon request. (id:60626)
RE/MAX At Blue Realty Inc
131 John Street
Gananoque, Ontario
131 John Street, Gananoque - Located in Gananoque's coveted South Ward and just a short walk to the waterfront, 131 John Street offers the charm of a mature neighbourhood with the confidence of new construction. Rebuilt from the foundation up in 2022, this home is essentially brand new designed for modern living in a timeless setting. Inside, you'll find four generous bedrooms, two full bathrooms, and a beautifully appointed kitchen with stone countertops. The layout offers both a cozy living room and a separate family room, making it easy to relax, entertain, or work from home. Perfectly suited for families or couples looking to settle into a vibrant community, this home also features a newly rebuilt detached two-car garage, charming front and back porches, and a fully fenced backyard ideal for kids, pets, or outdoor entertaining. Walkable to schools, the marina, and downtown amenities, this South Ward gem combines comfort, style, and unbeatable location. Turn the key and enjoy everything this exceptional property has to offer. (id:60626)
Royal LePage Proalliance Realty
2450 Blind Bay Road
Blind Bay, British Columbia
Semi-Lakeshore, Beautiful high quality custom rancher! Walk to the beach, waterfront restaurants and marina. Custom 2 bed 2 bath spacious rancher that shows very well. Open concept kitchen/family room with fireplace, Primary bedroom with a beautiful en-suite, electric fireplace and large closet, great views from the living room and dining room. The living room includes a 3rd fireplace, Custom made doors throughout, custom window coverings, engineered hardwood flooring, custom built cabinets, stainless steel appliances. 4' crawl space with concrete floor great for storage and easy access from the large double car garage. Good size concrete driveway with additional parking from the side off of Birch lane. There are not many like this so come take a look! (id:60626)
Coldwell Banker Executives Realty
1603 - 10 Wilby Crescent
Toronto, Ontario
Spacious 3-Bedroom Condo with River Views & Prime Transit Access! Welcome to this sun-filled 1,021 sq ft corner suite offering breathtaking views of the Humber River! The open-concept layout is ideal for entertaining, featuring a sleek modern kitchen, generous living/dining area, and walk-out to a private balcony. The serene primary bedroom includes a walk-in closet, 4-pc ensuite, and peaceful west-facing views. Two additional bedrooms with south and southwest exposure offer versatile space for family, guests, or home office - one creatively outfitted with a jungle gym to suit current owners! Enjoy effortless commuting with GO Train & UP Express just steps away - get to Union Station or Pearson in minutes! Quick access to highways, shops, schools, Weston Golf Club, and scenic trails. This newer, amenity-rich building offers a rooftop social lounge, gym, party room with BBQ terrace, bike storage, and is fully wheelchair accessible. Urban convenience meets natures calm - come see it, fall in love, and make it yours! (Some photos virtually staged.) (id:60626)
RE/MAX Professionals Inc.
11228 Chemainus Rd
Saltair, British Columbia
SHOWINGS ON TUESDAYS ONLY; 12PM - 5PM, BY APPT. Rare opportunity to purchase in Sunny Saltair! .67 acre lot, with a detached workshop, and potential for a coachouse. (confirm with CVRD). Single family home with 4 bedrooms, 2 bathrooms, plus two additional flex spaces for use as rec room or additional bedrooms. Upstairs features a semi-open concept kitchen and dining, oak floors, and a large sundeck finished in stamped concrete which features ocean views. On the lower level is a partially finished bathroom and Utiity room which are ready to welcome your finishing ideas. A carport for parking and front yard is fenced in for pets. This property backs onto the CVRD trail, which is perfect for walking and biking. Upgrades include vinyl windows, newer roof, septic system, and oil tank. Property Boundaries to be confirmed with CVRD. (id:60626)
Century 21 Harbour Realty Ltd.

