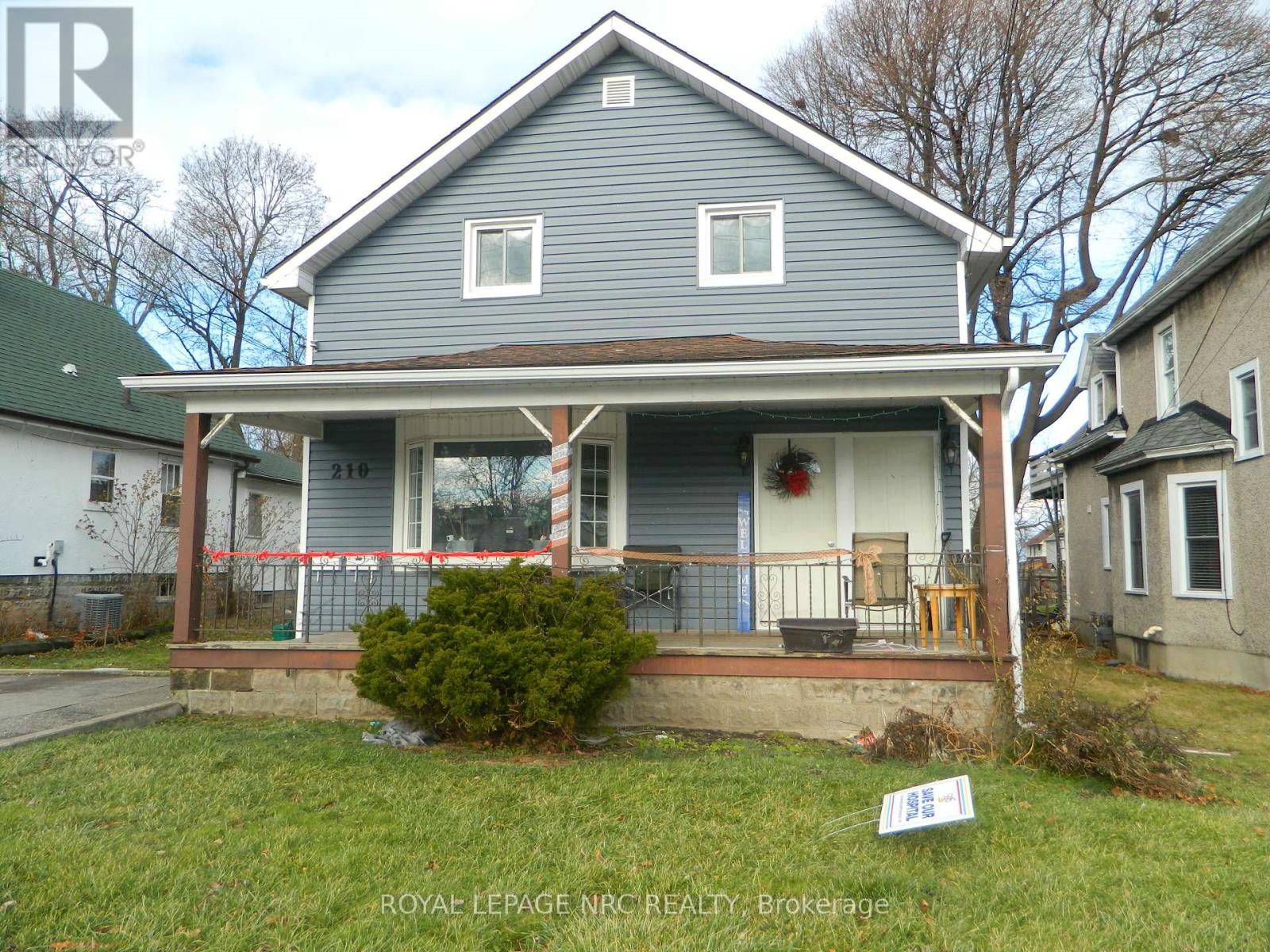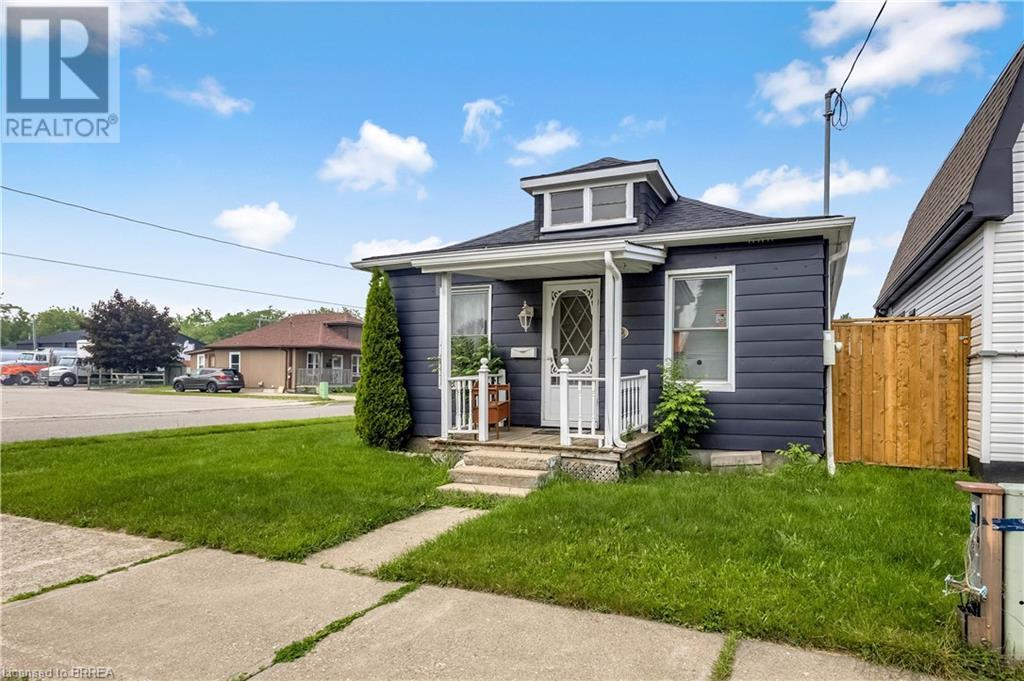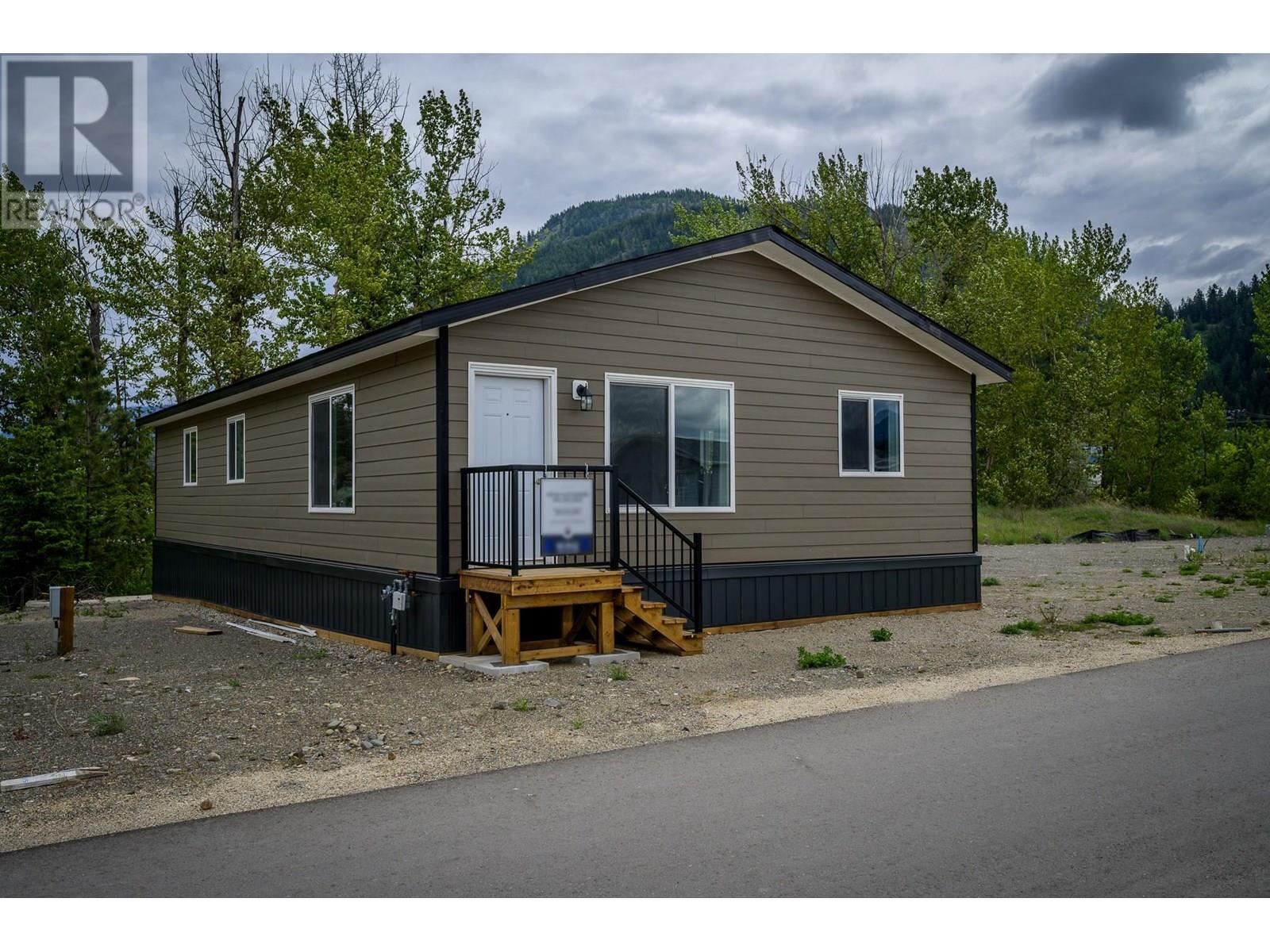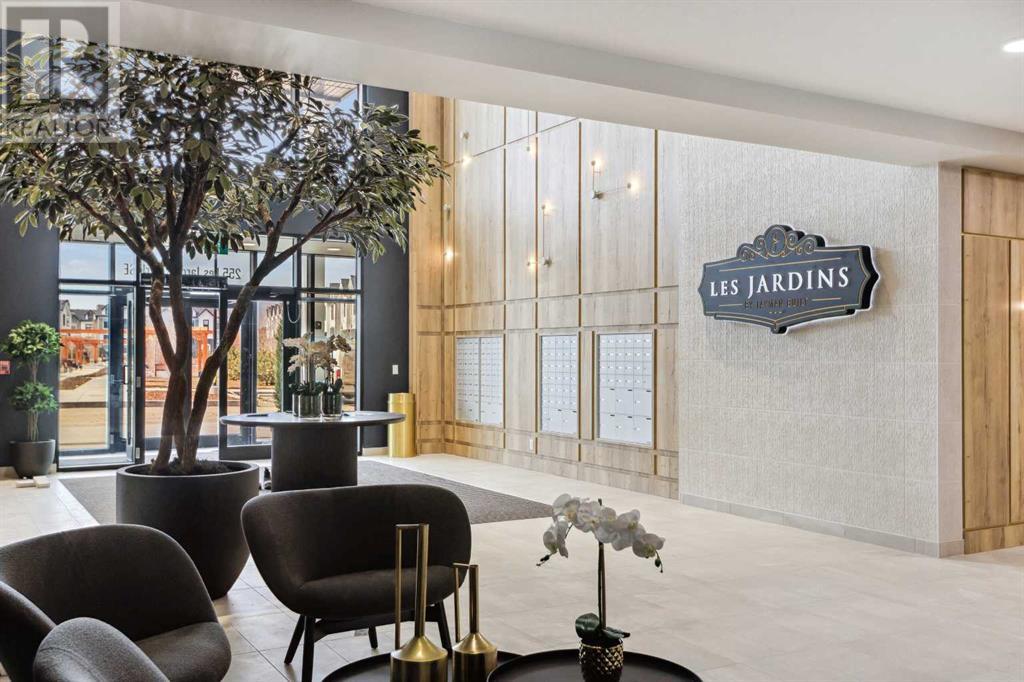24 Bond Street Unit# A
Brantford, Ontario
FULLY RENOVATED CORNER UNIT TOWNHOME available in one of the city’s premium, quiet, mature neighbourhoods. This spacious townhome includes 3 beds / 1.5 baths, and is newly renovated from top to bottom. Boasting 3 full floors of living, with light tone wide plank vinyl, custom stair finishing, and modern lighting accents throughout. The fully redesigned eat in kitchen features custom stone counters, and stainless steel appliances. The upper level includes 3 spacious bedrooms making this perfect for any family, couple, or individual alike. This property is completed with 2 car parking including garage, insuite laundry and private, newly fenced in corn unit backyard. (id:60626)
Michael St. Jean Realty Inc.
210 Phipps Street
Fort Erie, Ontario
GREAT DUPLEX ONE BLOCK FROM BEAUTIFUL NIAGARA RIVER . MAIN FLOOR UNIT RENTED . UPPER 2 BDRM UNIT VACANT READY TO SET YOUR OWN RENT OR MOVE IN . FULL BASEMENT WITH MAIN FLOOR UNIT WITH LAUNDRY. FULLY COVERED FRONT DECK TO BOTH UNITS. MAIN FLOOR UNIT HAS BACK DECK PLUS SIDE ENTRANCE. FEATURES INCLUDE LARGE DEEP LOT OF 239 FEET WITH GARDEN SHED. LOTS OF ROOM TO ADD A GARAGE. BUYER TO DO OWN DUE DILIGENCE WITH PERMITS ETC. (id:60626)
Royal LePage NRC Realty
2730 Ritchance Road
Champlain, Ontario
Country living at it's best! Nestled on a 2.2 acre lot complete with a man made pond, this family home is move in ready! A large welcoming living room with wood flooring and air tight wood burning stove. A dream kitchen with plenty of cabinets, granite counters, ceramic flooring and back splash, wood beamed ceilings and center island prep space. A practical adjacent dining area with built in storage and coffee bar. An additional formal dining room at the rear with glistening hardwood flooring and garden doors giving access to the back yard. A home office, a den and a full bath with separate soaker tub and corner shower, combined with laundry area complete the main level. Upstairs, a large primary bedroom with a 3 piece ensuite bath along with 2 additional bedrooms. Unfinished basement with workshop, utility room and cold room and plenty of storage. Out buildings include a large workshop with loft area and a small barn. Book a private tour today! (id:60626)
Exit Realty Matrix
28 Curtis Street
Brantford, Ontario
Great started home or investment property in awesome location. Close to shops, schools, the highway and public transit, this two bedroom, one bathroom detached home offers off street parking for two vehicles and a fully fenced private garden. Home is currently rented on a month to month basis. (id:60626)
Royal LePage Brant Realty
235 Aylmer Road Unit# 52
Chase, British Columbia
The best Deal in the Shuswap. Over 1500sq/ft in this brand new 3 bedroom , 2 bathroom home on your own lot. Spacious, open kitchen with large dining area attached, large livingroom with vaulted ceilings. Separate laundry at second entrance. The primary bedroom features a 5 pc ensuite, the other 2 bedrooms are both generous sized. The home is finished with Hardi plank siding and metal skirting. Chase Creek borders your backyard and downtown Chase and backs onto a public park with skate park, playground and wading pool. Barehand strata fees of only 82$ monthly. Chase is a small village on the western shore of Little Shuswap lake, where you can drive your road legal golf cart to the beach, shopping and even the Golf Course. (id:60626)
RE/MAX Real Estate (Kamloops)
14651 Coffee Creek Subdiv
Charlie Lake, British Columbia
Welcome home. Looking for that perfect rural property that is set up for horses, then this is it! Approximately 5.21 Acres with its own well, Lagoon & Pond. New Roof Oct. 2021. (id:60626)
RE/MAX Action Realty Inc
105, 9505 Resources Road
Grande Prairie, Alberta
Discover a rare opportunity on Resource Road—a thriving spa business paired with a versatile commercial property, both ready to welcome their next chapter. This 1,300 sq. ft. space blends charm and functionality, with tall ceilings, exposed ductwork, and tiled floors throughout. The reception area is a standout, offering a stone feature wall with an electric fireplace, elegant chandelier, and product shelving that creates a warm and professional first impression. Multiple flexible rooms make this property perfect for wellness centres, boutique clinics, creative workspaces, specialty retail shops, or continuing the spa’s legacy. The spa business, established 16 years ago, has a loyal client base and a reputation for excellence. It presents an incredible opportunity for growth with a fresh perspective and new strategies to expand its reach. Fully equipped with premium wellness machinery including a HydroMassage bed, Mystic HD-Sunless Tanning system, HydroDermaFusion steam sauna, Lumiere facial machine, oxygen therapy equipment, Cloud 9 meditative service system, Far InfraRed sauna, UMO hand spa, UV therapy tanning (two laydown beds, one stand-up bed), and the Velocity HP 1000 high-pressure tanning bed — it’s truly turnkey. The owner is ready to move on to their next chapter, creating the perfect chance for someone to step in and breathe new life into the business or reimagine the space entirely. With recent property updates, including a new hot water tank, washer and dryer, and electrical panel with surge protection (all installed in 2022), as well as its own heating and cooling systems, the property is move in ready. Ample parking, ample customer parking and 2 additional stalls at the back, for staff adds to the convenience. Whether you're looking to purchase just the building, just the business, or both as a package, this offering is brimming with potential. Important: Please respect the business’s operations, do not visit the business during operating hours for pur chase inquiries. Contact a commercial listing REALTOR® for ALL questions or to schedule a private viewing. Don’t miss your chance to own a space and business with so much room to grow. Call your REALTOR® today to take the first step toward your vision! (id:60626)
RE/MAX Grande Prairie
7 Belbins Road
Portugal Cove- St. Philips, Newfoundland & Labrador
Welcome to this “Almost Completed” S&C Home (a Quality Builder) which offers 2 Bedrooms and 2 Bathrooms in this detached Split-Entry Bungalow home with it’s Back Yard abutting Mother Nature. The Basement Rec Room and Roughed-in Only Bathroom are the only areas in this home that will not be “finished”. While sitting on your Rear Deck you will have an unobstructed view of the Ocean. The St. Philips Marina and the “By the Beach” Restaurant are very close by. Some nice features of your future Home are a large In-house Garage (11’ 3” x 26’ 5”), your Eat-in Kitchen [installation by end of July] has a Pantry, there is a lot of Storage Space under the stairs and your Master Bedroom offers a 3 piece Ensuite. The home will have an 8 year LUX New Home Warranty, the Driveway will be Paved and the Front Lawn will be Landscaped. The HST Rebate is to be "assigned" back to the Builder. This home will be “move in ready” for your family by the end of July 2025. Don’t miss this gem of a New Home. (id:60626)
Hanlon Realty
2326 Preston Avenue S
Saskatoon, Saskatchewan
Welcome to 2326 Preston Avenue South Located in the highly sought-after Nutana Park S.C., this spacious 1,350 sq. ft. bungalow sits on a generous corner lot and offers plenty of potential. The main floor features a functional kitchen with a dedicated dining area, and a large primary bedroom. The fully developed basement provides additional living space, ideal for a family room, home office, or extra bedrooms there are closets and windows but windows don't meet code..Enjoy the nicely landscaped backyard complete with a deck, patio, and detached garage, U/G sprinklers in front. There's also ample room for extra parking, vehicles, or storage.Conveniently located close to shopping malls, schools, parks, and just a short drive to the University of Saskatchewan. Contact your REALTOR® today for more information! (id:60626)
Boyes Group Realty Inc.
14 Portsmouth Close
Mount Pearl, Newfoundland & Labrador
Well-Maintained Multi-Level Home in Admiralty Wood. Located on a quiet cul-de-sac in one of Mount Pearl’s most desirable neighborhoods, this 3-bedroom multi-level home offers space, comfort, and great curb appeal. The main floor features a bright open-concept kitchen and living area, and a cozy family room with propane fireplace. Upstairs includes a spacious primary bedroom with an en-suite, plus two additional bedrooms. The lower level has a rec room (used as a 4th bedroom) and a half bath. Hardwood and quality flooring throughout. Outside features a massive 40x42 deck, a partially fenced backyard, a greenhouse, and a dedicated area pre-wired for a hot tub. Plus, there’s an attached garage and ample parking. Don't miss this incredible opportunity to own a piece of paradise in a highly sought-after neighborhood. No conveyance of any written signed offers until 2 pm on Friday July 4, 2025. All offers are to remain open until 7 pm on Friday July 4, 2025, as per sellers direction. (id:60626)
Royal LePage Vision Realty
426, 255 Les Jardins Park Se
Calgary, Alberta
**BRAND NEW HOME ALERT** Great news for eligible First-Time Home Buyers – NO GST payable on this home! The Government of Canada is offering GST relief to help you get into your first home. Save $$$$$ in tax savings on your new home purchase. Eligibility restrictions apply. For more details, visit a Jayman show home or discuss with your friendly REALTOR®. LOVE YOUR LIFESTYLE! Les Jardins by Jayman BUILT next to Quarry Park. Inspired by the grand gardens of France, you will appreciate the lush central garden of Les Jardins. Escape here to connect with Nature while you savor the colorful blooms and vegetation in this gorgeous space. Ideally situated within steps of Quarry Park, you will be more than impressed. Welcome home to 70,000 square feet of community gardens, a proposed Fitness Centre, a Dedicated dog park for your fur baby, and an outstanding OPEN FLOOR PLAN with unbelievable CORE PERFORMANCE. You are invited into a thoughtfully planned 2 Bedroom, 2 Full Bath TOP FLOOR CORNER UNIT plus expansive balcony beautiful CORNER Condo boasting QUARTZ COUNTERS through out, sleek STAINLESS STEEL KITCHENAID APPLIANCES featuring a refrigerator with French doors with built-in water and ice, dishwasher with stainless steel interior, slide in stainless steel electric convection range with ceramic cooktop, built-in microwave and designer hood fan. Luxury Vinyl Plank Flooring, High End Fixtures, Smart Home Technology, A/C and your very own in suite WASHER AND DRYER. This beautiful suite offers a spacious dining/living area with sliding doors and large bright windows, a spacious entry corridor with two storage closets, an expansive balcony, a galley kitchen design with an extended eating bar, and side-by-side laundry. STANDARD INCLUSIONS: Solar panels to power common spaces, smart home technology, air conditioning, state-of-the-art fitness center, high-end interior finishings, ample visitor parking, luxurious hallway design, forced air heating and cooling, and window coverings i n bedrooms. Offering a lifestyle of easy maintenance where the exterior beauty matches the interior beauty with seamless transition. Les Jardins features central gardens, a walkable lifestyle, maintenance-free living, nature nearby, quick and convenient access, smart and sustainable, fitness at your fingertips, and quick access to Deerfoot Trail and Glenmore Trail. It is located 20 minutes from downtown, minutes from the Bow River and pathway system, and within walking distance to shopping, dining, and amenities. Schedule your appointment today! (id:60626)
Jayman Realty Inc.
853 Hinton
Dunlop, New Brunswick
RIVERFRONT!!! Are you looking for a home with complete privacy? This rare find is sitting on 4.6 acres of land and goes all the way back to the river!! How about a nice garage? You're in luck with a completely finished 30 X 40 feet detached garage insulated and heated with a certified wood stove and a loft upstairs for tons of storage or a perfect spot for a man cave!! The main floor offers a large open concept kitchen/dining room with tons of cabinetry, an island, all stainless steel appliances and a heat pump. Living room is also very spacious with a 2nd heat pump and a wood stove for cozy winter nights, 1 bedroom and a full bath with laundry completes this floor. The upper level offers 3 more bedrooms, a 3rd heat pump and a 2nd full bath with double sinks. The large master bedroom also offers a walk-in closet!! Some of the great features include: driveway completed with 0-3/4 crushed rock (2024), New water pump for the well (2023), 3 new heat pumps, spray foam insulation in the attic and new back deck (2021), exterior for garage and front of the house completed (2019), and both wood stoves have been WETT certified. This home also has a nice private driveway treed in with the house sitting far back from the road, nice open areas near the river to enjoy, ATV/snowmobiles at your fingertips, and minutes away from all amenities!! You really dont want to miss this one!! Call now for a private showing!! (id:60626)
Keller Williams Capital Realty














