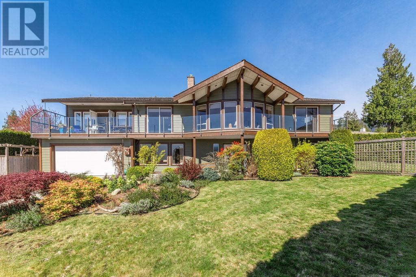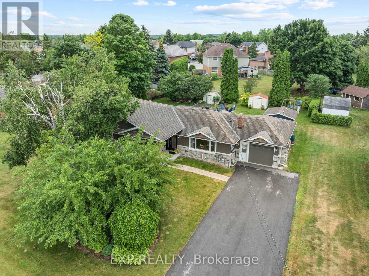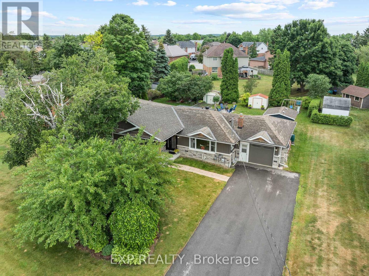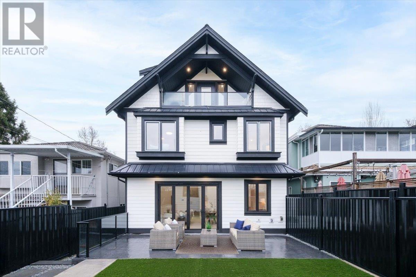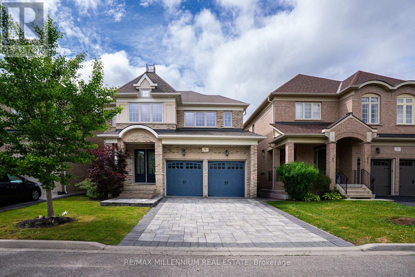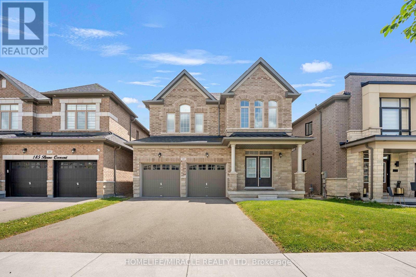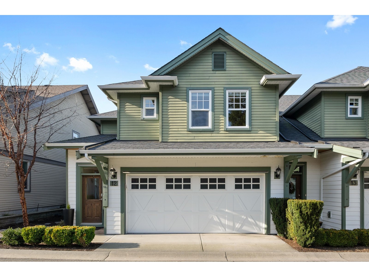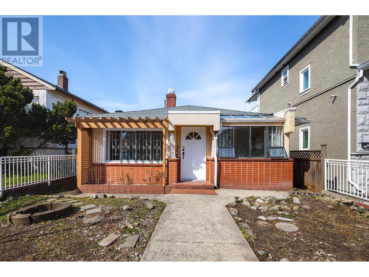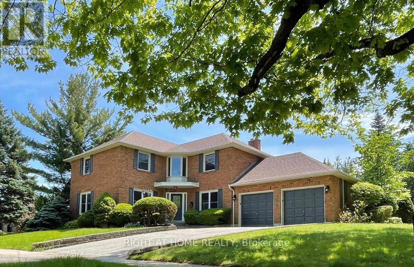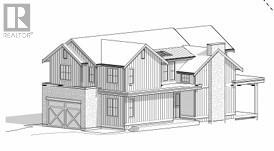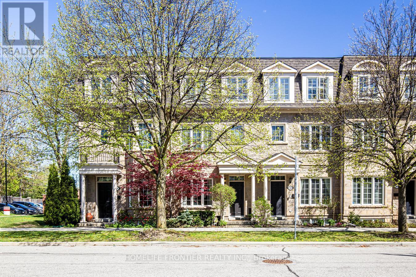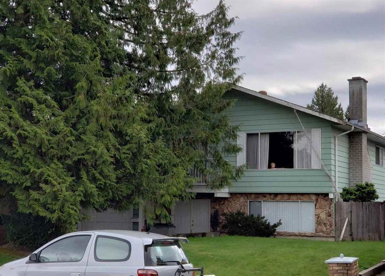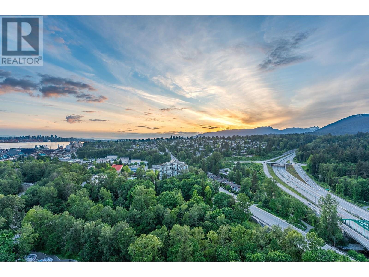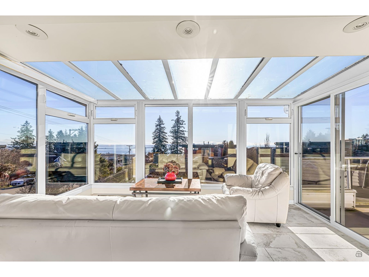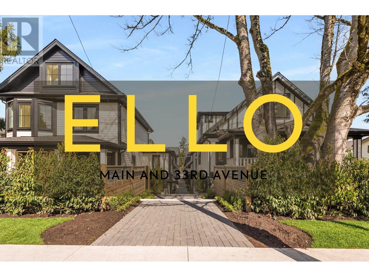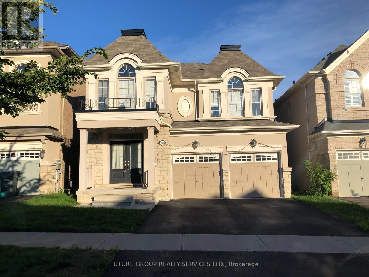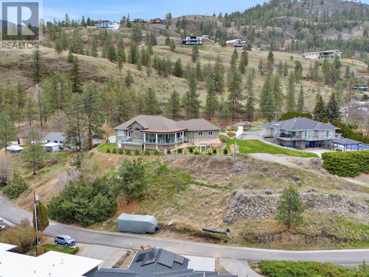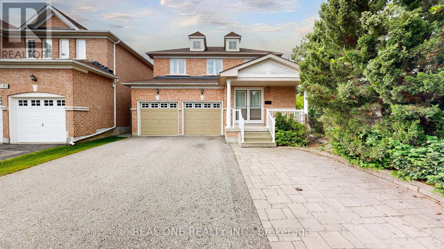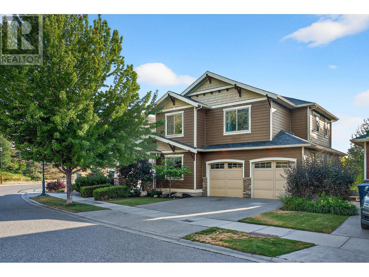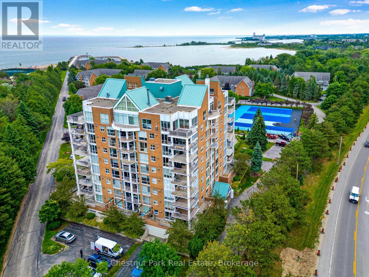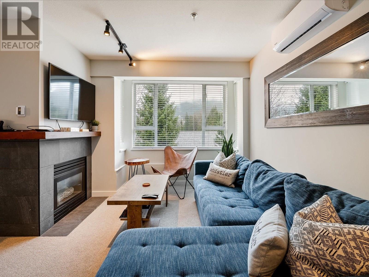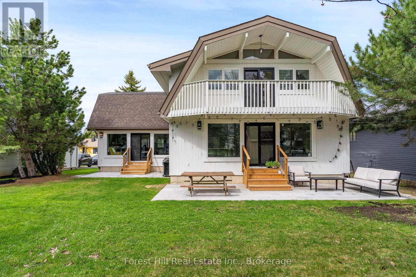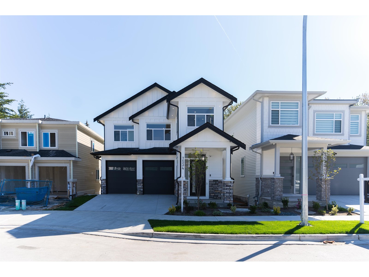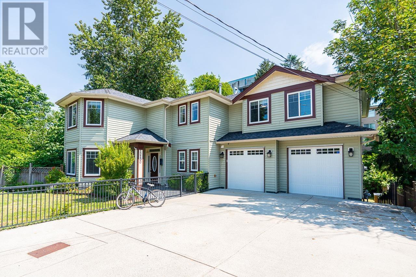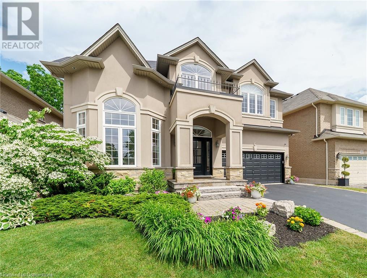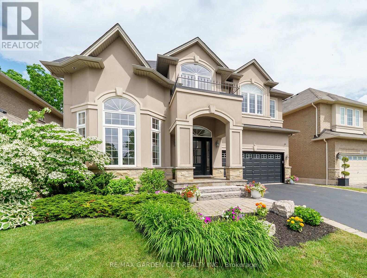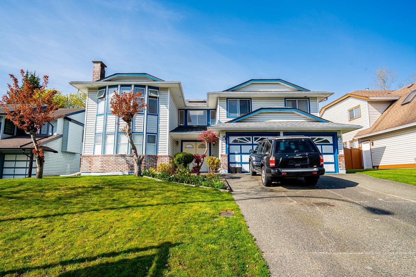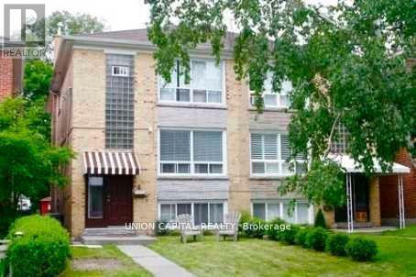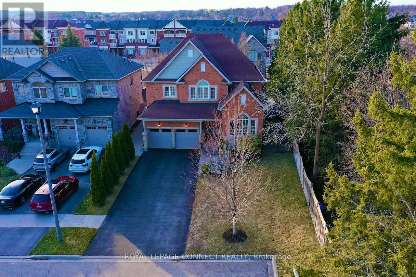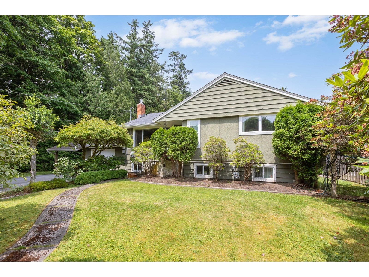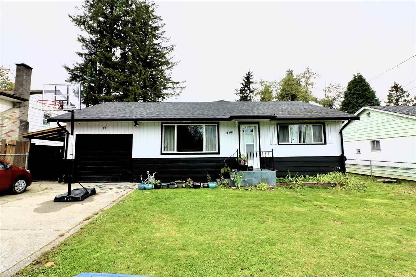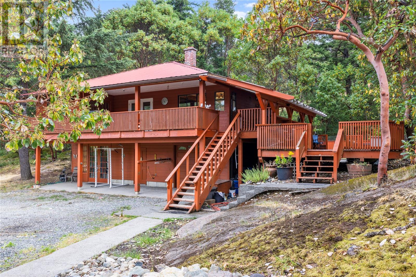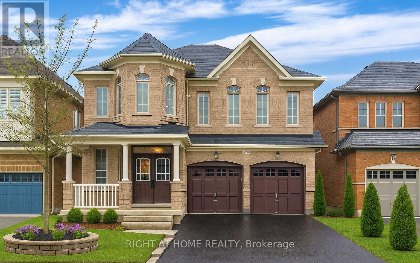802 Oceanmount Boulevard
Gibsons, British Columbia
Breathtaking ocean view haven, perfectly elevated above the end of a picturesque cul-de-sac. Stunning 2-level home boasts 3 gas fireplaces, vaulted ceilings, and 3 new bathrooms with htd floors, showers and towel rails, complemented by a relaxing décor and fresh paint. Ample space for a 2 bedroom suite & poised for limitless possibilities. Views, views and more views, sunrises and moonscapes, mountains, islands and Shailesh Sea, cruise ships, hover craft and eagles. These views are always changing and can be seen from the expansive deck, primary bedroom, living room, family room and gourmet kitchen. All set on a large landscaped yard with greenhouse, raised gardens, 2 car garage & more. This incredible home is the ultimate retreat for making unforgettable memories with family and friends. (id:60626)
Sutton Group-West Coast Realty
4352 R43 Road
Rideau Lakes, Ontario
Welcome to this exclusive all-season classic cottage on beautiful Big Rideau Lake. Enjoy breathtaking sunsets and panoramic waterfront views through large, light-filled windows. This spacious retreat features 5 bedrooms, 3 full washrooms, and a bright sunroom for relaxing year-round. Take advantage of full water access with a large dock, perfect for boating and swimming. Inside, the well-equipped kitchen offers ample counter space, dual sinks, two fridges, and a breakfast bar ideal for entertaining. Unwind in the sauna and soak in the natural beauty of this peaceful lakeside escape. (id:60626)
Right At Home Realty
12995 110 Avenue
Surrey, British Columbia
Spectacular views of the River, Mountains and City! 12827sf corner lot w/potential subdivision into 2 R3 lots. 114X110 lot. Currently there is a huge 3012sf house - 3 bdrm 2 bthrm w/great bones. Opportunity here! Live or rent while you decided on the lots future. Quick possession available. Great up and coming area of North Surrey, close to skytrain, transit, road arteries. Schools of all levels. Its all about location and this location is top notch. (id:60626)
One Percent Realty Ltd.
8466 123 Street
Surrey, British Columbia
Opportunity knocks!! 9 bedrooms 5 washrooms house on market with almost 10000 soft rectangular lot. Prime area of west newton. Whole house is tastefully renovated. Two rental suites (2 bed + 3 bed), a great mortgage helper. Rarely available lots of this size, generating good rental income. Very convenient location close to shopping, school and transit. Act before it's gone.Open house Sunday July 6th , from 2pm to 4 pm (id:60626)
Planet Group Realty Inc.
1231 Sable Drive
Burlington, Ontario
Welcome to this beautifully updated home on Sable Drive, a serene, tree-lined street in desirable South Burlington. Surrounded by mature trees and elegant homes, this property offers both charm and modern comfort. Inside, you'll find wide plank vinyl flooring throughout and a fully renovated kitchen featuring quartz countertops, a matching backsplash, an undermount sink, and a bright, inviting breakfast area. A convenient main-floor laundry room with direct access to the backyard enhances the home's practicality. All bathrooms have been stylishly upgraded with contemporary vanities, modern fixtures, and sleek bathtubs. Fresh paint in neutral tones and new light fixtures throughout the home create a bright, sophisticated ambiance. The professionally finished basement includes a spacious recreation room, a fifth bedroom, a roughed-in 3-piece bathroom, and a cold storage room, Ideal for growing families or hosting guests. Elegant French doors open to a welcoming foyer, offering a grand first impression. Step outside into a private backyard oasis, complete with established perennial gardens, perfect for relaxing or entertaining. This home is ideally located within walking distance of the lakeshore, Burlington Central High, Primary School complex and provides easy access to the QEW , Highway 403, and popular destinations like Mapleview Mall. (id:60626)
Royal LePage Realty Plus
111 Church Street
Georgina, Ontario
This thoughtfully designed legal duplex-style home offers the perfect opportunity for families looking to support aging parents while maintaining privacy and independence. With two completely self-contained units, each featuring its own private entrance, full kitchen, and amenities, this home allows loved ones to stay close while enjoying their own space. Both units include spacious basements, ideal for creating additional living areas, comfortable in-law suites, or even extra rental income. Located in a mature, well-established neighborhood, this property offers a peaceful setting while still being minutes from schools, shops, restaurants, and essential services. Plus, it's in an area where doctors are still accepting new patients -a rare and valuable benefit for families prioritizing healthcare access. Commuters will appreciate the convenient distance to Toronto, making it an excellent choice for those who work in the city but prefer the comfort of suburban living. The home features practical upgrades, including: Newly paved driveway with parking for 8 vehicles. Attached 1.5-car garage for extra storage. Heated bathroom floors for added comfort. Quartz countertops in modern kitchens. Covered 40 ft concrete veranda with stone pillars and dimmable pot lights perfect for year-round enjoyment. 12x12 insulated and powered workshop for hobbies or extra storage. Whether your clients are seeking a multi-family home to share with loved ones or looking to maximize rental income, this property checks all the boxes. Move-in-ready duplex in a prime location! **EXTRAS** See feature sheet including New Furnace 2025 (111 Church), Addition 2018, Separate Hydro Meters, 40 ft Concrete Covered Veranda with Stone Pillars and Pot Lights with Dimmers Asphalt Shingles - 2017 (id:60626)
Exp Realty
111 A Church Street
Georgina, Ontario
Perfect Multi-Generational Home or Income Property Opportunity! This home offers flexibility and space for families or investors alike. With two fully independent units, each with its own entrance, kitchen, and amenities, this home is ideal for multi-generational living or generating rental income. Each unit comes with a spacious basement that can be easily converted into additional self-contained units or comfortable in-law suites, adding even more value. Located on a large in-town lot, with municipal services the property is just minutes from schools, shops, restaurants, and entertainment, making it perfect for families looking for convenience and community. The home features practical upgrades, including: Newly paved driveway with parking for 8 vehicles. Attached 1.5-car garage for extra storage. Heated bathroom floors for added comfort. Quartz countertops in modern kitchens. Covered 40 ft concrete veranda with stone pillars and dimmable pot lights perfect for year-round enjoyment. 12x12 insulated and powered workshop for hobbies or extra storage. Whether your clients are seeking a multi-family home to share with loved ones or looking to maximize rental income, this property checks all the boxes. Move-in-ready duplex in a prime location! **EXTRAS** See feature sheet, Including New Furnace 2025 (111 Church), Addition 2018, Separate Hydro Meters, 40 ft Concrete Covered Veranda with Stone Pillars and Pot Lights with Dimmers Asphalt Shingles - 2017 (id:60626)
Exp Realty
2 2750 E 5th Avenue
Vancouver, British Columbia
Fantastic Value in Renfrew! Don't miss this brand new, 3-bed, 4 bath duplex perched on the top of the hill. Enjoy your private, south-facing back yard with 300sqft patio and large turf area accessed through the large, accordion living room doors. The chef's kitchen includes Fisher Paykel appliances, two-toned cabinetry and quartz countertops. The main floor boasts 10' ceilings, office nook, custom light fixtures, storage and electric fireplace. All bedrooms have en-suite bathrooms, including 2 primary suites with tons of closet space and plenty of room for king sized beds. Engineered hardwood throughout, heat pump for heating and A/C, high-end finishings and custom millwork storage, laundry area with storage & single-car EV-ready garage. Open House Saturday July 12, 2-4pm. (id:60626)
Dexter Realty
51 Legendary Circle
Brampton, Ontario
Kaneff Built Detached In A Golf Course Community, Modern Layout On A Premium Lot W/ Over $100KIn Luxurious Upgrades, 9' Ceilings On 1st & 2nd Floor, 8' Doors. Formal Dining Room, Great Room/ Gas Fireplace. Custom Kitchen Wolf/Sub-Zero Appls., Quartz Counter, Breakfast Bar, Walk-In Pantry. Hardwood Floors Throughout, Pot Lights. Master Suite W/ 2 Way Fireplace, Dream Ensuite Bath, His/Hers Closets.Finished Legal Bsmt w/ stainless steel appliances, 3 pc bath (id:60626)
RE/MAX Millennium Real Estate
181 Boone Crescent
Vaughan, Ontario
Beautiful detached Home In New Kleinburg Neighborhood. Featuring 4 Bedrooms, 3 full bathrooms and Laundry room on the Second Floor. The main floor features 9Ft Ceiling and hardwood Floors, Upgraded Kitchen with Stainless Steel appliances, breakfast area. family room with gas Fire place and large windows. Ceramic tile upgrades in foyer, powder room and Kitchen. The home also includes Oak stair case and central vacuum. Located just minutes from Highway 427, the new Longo Plaza and Schools, making it an ideal choice for families. (id:60626)
Homelife/miracle Realty Ltd
12 9235 Mcbride Street
Langley, British Columbia
Discover refined living in McBride Station, Fort Langley's Georgie Award Finalist townhome community. This spacious end unit feels like a house & offers 4 bedrooms, a large rec room & a gourmet kitchen with quartz countertops, marble mosaic black splashes, gas range, & premium SS appliances. Enjoy 9' ceilings, engineered hardwood floors, crown molding, gas fireplace, & a double garage. Located steps from Fort Langley's best dining, coffee shops, boutique shopping, & riverfront trails, experience the perfect blend of sophisticated design and charming small-town convenience. Run the dog on the beach, kayak along the river or browse the bookstore; there are endless things to do in this fabulous community! (id:60626)
Royal LePage - Wolstencroft
3247 Napier Street
Vancouver, British Columbia
Perfectly Located Gem in Renfrew! This well-maintained, solid home sits on a level, tree-free lot on a quiet inner street with convenient lane access. Partially renovated in 2016, this bright and inviting 3-level split home offers 1,875 square ft of comfortable living space, featuring 4 spacious bdrms, 2 bthrms, a large living room, and a cozy patio-ideal for relaxing or entertaining. Nestled in the heart of the desirable Renfrew neighbourhood, you're just steps away from Rupert Park, public transit, and a minutes from schools, shops, restaurants, and grocery stores. Enjoy easy access to Hwy, Walmart, Metrotown, Costco, and Brentwood Town Centre. Whether you're looking to live in, rent out, build a laneway house, or rebuild your dream home, this is a rare opportunity you don't want to miss. (id:60626)
Luxmore Realty
3668 Belvedere Crescent
Mississauga, Ontario
Fantastic Opportunity To Own In One Of Mississauga's Most Prestigious Neighbourhoods, beautiful Sawmill Valley. Desirable Quiet Court Location With Miles Of Walking Trails. Close to HWY 403/407/QEW, Erin Mills Town Centre, Credit Valley Hospital, South Common Centre, UTM, GO station, Parks and Schools. Recently renovated executive home with large 4 bedroom (2nd and 3rd bedroom with Walk-in Closet), 3 new washrooms, huge family and living room & formal dining room, custom new kitchen with all brand new SS appliances. Walk out to a sun-filled, beautiful garden with a huge deck and a ground-floor laundry room with a side door leading to the backyard. The untouched basement awaits your imagination. A large-sized two-car garage and 4-car parking driveaway. CVC and the 3-zoned sprinkle system. SIMPLY MOVE-IN READY. (id:60626)
Right At Home Realty
1000 Bull Crescent
Kelowna, British Columbia
Welcome to your future dream home in the sought-after Orchards community in Kelowna! This beautifully designed 3 level home with a legal suite offers timeless curb appeal and functional living. Boasting over 4,000 sq.ft. of thoughtfully planned living space, this home features an open-concept main floor ideal for entertaining, including a chef-inspired kitchen with walk-in pantry, expansive dining & living areas, and a dedicated media room. The main level also includes a versatile bedroom or den—ideal for guests or a home office—and walk-out access to the back yard directly from the kitchen and living area, making indoor-outdoor living seamless. Upstairs, the primary suite is a true retreat with a walk-in closet, spa-like ensuite, and its own private patio. 2 additional bedrooms, a full bath, and laundry room complete the upper level with family-friendly function. Downstairs, enjoy the added ceiling height with a 9-foot basement that includes a generous rec room, a guest bedroom, and fully self-contained 2 bedroom legal suite without compromise. Set on a generous 7,900 sq.ft. lot and located on a quiet street. Thoughtful extras like the private patio off the primary bedroom a smart, livable layout, larger yard, and privacy from backing onto parkland help set this a part from others in the neighborhood. (id:60626)
RE/MAX Kelowna
98b Ellerslie Avenue
Toronto, Ontario
An architectural gem in an unbeatable location-this absolutely gorgeous, executive townhome offers refined living with high-end designer finishes, luxurious upgrades, and an exceptionally functional layout spanning four impressive levels. The main floor features soaring 9-foot ceilings, pot lights throughout, and a flowing open-concept living and dining area designed for both everyday comfort and stylish entertaining. The chef's kitchen is a true statement-custom designed with a large center island, caesarstone countertops, a bar sink, and sleek back-painted glass backsplash. It comes fully equipped with top-of-the-line appliances, including a Thermador extra wide fridge, Gaggenau cooktop, Miele hood fan, Bosch dishwasher, and built-in Dacor oven, microwave, and warming drawer. Convenient walk-out access to the garage from the main level adds rare practicality to this luxurious space. Upstairs, two oversized bedrooms offer generous closets and natural light. The entire second floor is dedicated to an extraordinary primary retreat with two expansive closets, a spa-inspired five-piece ensuite, and a lush, tree-lined private terrace-an outdoor sanctuary perfect for morning coffee or evening relaxation. The lower level boasts a finished basement ideal for a media lounge, gym or work-from-home setup. With two parking spaces-one in a private garage and one outdoor, Samsung washer and dryer, BBQ, and premium ceramic porcelain floors, this home truly has it all. Located very close to Yonge Street, world-class dining, transit, shops and more, this one-of-a-kind residence blends high design with turnkey convenience in one of the city's most coveted locations. (id:60626)
Homelife Frontier Realty Inc.
13872 93a Avenue
Surrey, British Columbia
Investors/Developer or First time home buyer alert!! A fantastic opportunity for investors, developers, or large families in sought-after Queen Mary Park! This well-maintained home sits on a flat 7,200+ sqft lot and features 4 bedrooms upstairs plus two separate 2-bedroom unauthorized suites below with separate entrances, ideal for flexible living or rental income. Located within an area identified for potential future multi-family low-rise development - a great holding property with upside. Close to Surrey Memorial Hospital, SkyTrain, shopping, schools, and parks. Buyers to confirm all land use and development possibilities directly with the City of Surrey. Property is currently tenanted - 24 hours' notice required for showings. (id:60626)
Ypa Your Property Agent
1448 Stationmaster Lane
Oakville, Ontario
PRESTIGIOUS GLEN ABBEY - ONE OF OAKVILLE'S MOST DESIRABLE COMMUNITIES! Meticulously maintained four bedroom executive residence designed for family living. The main level features open concept living and dining areas, a convenient home office/den, family room with wood-burning fireplace and walkout to deck, plus a gourmet kitchen with granite countertops, stainless steel appliances, and breakfast area. Upstairs, the spacious primary suite offers a walk-in closet and spa-inspired four-piece ensuite with a luxurious soaker tub and glass shower. Three additional bedrooms and a five-piece main bath with double sinks complete the upper level. But wait - there's more! The professionally finished walk-up basement with separate entrance offers ideal nanny or in-law suite potential. It features laminate flooring, recreation room, full second kitchen, dining area, gym, den, five-piece bathroom, and ample storage space. Enjoy outdoor living on the custom deck with privacy screens (2022), patterned concrete patio (2022), and gazebo. Additional highlights include hardwood flooring throughout the main and upper levels, a main floor laundry room with backyard access, hardwood staircase, inside entry from garage, newer furnace and air (2015), roof (2022), inground sprinkler system (front lawn), and a patterned concrete front walkway and porch (2022). Located on a quiet, family-friendly street with top-rated schools nearby, including Heritage Glen Public, St. Bernadette Catholic, and Abbey Park High. Close to Glen Abbey Community Centre, parks, trails, shopping, restaurants, hospital, and essential amenities. Easy access to highways and the GO Train makes commuting a breeze. Combining comfort, style, and function, this is one home you don't want to miss! (id:60626)
Royal LePage Real Estate Services Ltd.
16475 21a Avenue
Surrey, British Columbia
SOUTHSIDE. A collection of 50 premium homes by MIRACON in South Surrey. Close to the new Grandview Aquatic Centre & Shops at Grandview Corners/Morgan Crossing. This Classic Series, 4 bdrm 4 bthrm home is filled with flexible spaces. convenient features & quality finishes. Soaring 10' ceilings on main, oversized windows and doors, wide-planked hardwood floors, glass staircases with custom railings. Contemporary kitchen cabinetry & quartzite counters with & premium Jenn-Air appliances. Master complete with his & her walk-in closets & ensuite with an oversized shower. Air-conditioning, surround sound speakers. Fully finished basement, 1 bdrm legal suite. Double Detached Garage. Open house : Sat / Sun 2-4pm, 12/ 13 July 2025 (id:60626)
Interlink Realty
3101 1500 Fern Street
North Vancouver, British Columbia
Experience elevated living in this brand-new, executive sub-penthouse 2-bedroom + den, 2-bathroom corner residence on the 31st floor of the iconic APEX - the tallest tower on the North Shore. Part of the exclusive Executive Collection, this 1,163 SF west-facing home features over-height ceilings, luxurious finishes, and expansive floor-to-ceiling windows that flood the space with natural light while framing unobstructed views of the Seylynn park, city skyline, and mountains. This boutique-style building offers a refined lifestyle with premium amenities, including the resort-style Denna Club with an indoor pool, sauna, steam room, and gym. Two parking stall, one with EV, storage room & locker, and a bike locker are included. GST is already paid-move in and enjoy luxury living at its peak. (id:60626)
Team 3000 Realty Ltd.
450 Brisdale Drive
Brampton, Ontario
Majestic home in high demand Northwest Brampton! Double car garage and double door entry.10-foot ceilings & hardwood floors on main level boasting spacious Living room, Family room with fireplace, Huge Den/office - perfect blend of luxury and comfort. Large windows throughout provide a glorious ambience. Gourmet kitchen with quartz countertops, huge island, is perfect for entertaining and walkout to deck. Second floor features 9 ft ceilings and 4 bedrooms. Spacious primary bedroom with a 5-piece en-suite and a walk-in closet, second bedroom has its own en-suite and walk out to its own little balcony & 2 additional good sized bedrooms with Jack and Jill washroom. Convenient 2nd floor laundry and Central Vac. Huge Legally finished by the builder W/O basement with separate entrance , boasts of a huge rec room with a wet bar, 1spacious Bedroom and a 4 pc washroom great potential for extra income or a in-law suite. Thousands spent on Stamped concrete walkway to backyard with beautiful stamped concrete Patio to enjoy the outdoors. Park/ playground across the street, new public school being built, conveniently located near groceries , public transit and much more ! (id:60626)
Coldwell Banker Dream City Realty
1191 Finlay Street
White Rock, British Columbia
Stunning ocean views steal the show in this bright and spacious 4-bedroom, 3-bathroom home on a large corner lot. Enjoy breathtaking vistas from the solarium and balcony, while the sunlit above-ground basement offers its own laundry, a 25' x 20' walkout patio, and an 8' x 6' outdoor-access storage room-perfect for extended family living. Modern updates include sleek appliances, a newer hot water tank, and two cozy gas fireplaces. With ample parking, including RV space, this home is ideally situated in top school catchments: Semiahmoo Secondary (IB Program) and White Rock Elementary (Fine Arts). Steps from transit, Uptown shops, and three blocks to Peace Arch Hospital. Don't miss the cinematic video and floorplans! (id:60626)
Century 21 Coastal Realty Ltd.
5 369 E 33rd Avenue
Vancouver, British Columbia
ELLO is a boutique community unlike any other located in the highly desirable Riley Park of Main St. Each unit is meticulously crafted by award winning Vandwell Developments, featuring 12 unique homes ranging from 1,270 to 2,300 sF, 3+ den to 4 bedrooms and a suite. All units offer distinctive and efficient floor plans/homes on 2 & 3 levels, vaulted ceilings up to 12 ft, custom luxury finishes and careful consideration to storage and ease of living. Extended indoor-outdoor living blends heritage charm with modern convenience, each home is backed by a 2-5-10 warranty and must be seen to be appreciated. Only steps to the city's best restaurants, coffee shops, schools and renowned Queen Elizabeth Park. Rental and pet friendly. Live in one of Vancouver´s most sought-after neighbourhoods. Move-In Ready! (id:60626)
Oakwyn Realty Ltd.
20980 48 Avenue
Langley, British Columbia
Elegant two level, 10 years old, 5-bed, 5 1/2-bath custom home in Langley City! City sewer by municipal government, not a septic tank. Thoughtfully planned interior spaces including a main-floor bedroom with full ensuite-perfect for guests or in-laws. Ultra high ceilings bringing tons of light: 16' tall living room, 11' ground floor, and 10' tall in 2nd floor. Engineering hardwood floors, and a chef's kitchen with premium appliances. South-facing backyard, double garage, and triple-car driveway. Close to golf, parks, schools, shopping & transit. Built with modern comfort and timeless style. Come and enjoy your luxurious lifestyle at a price that makes sense. YouTube link - https://youtu.be/xfecLhfd6oQ?si=E5Pa7BWdlooAv5Wl Open house 7/12-13 Saturday & Sunday 2-4 pm (id:60626)
RE/MAX Westcoast
8710 151 Street
Surrey, British Columbia
Nestled in a peaceful cul-de-sac, this bright & inviting 5-bedroom family home offers an exceptional living experience in a prime location. Situated on a generously sized 9,856 sqft lot, this residence boasts 3,500 sqft of living space, including a 2-bedroom walk-out suite, perfect for extended family or rental income. Enjoy the best of both worlds-tranquility & convenience. This home is just moments away from parks, transit, and shopping, ensuring that everything you need is within easy reach. Large windows fill the home with natural light, creating a warm & welcoming atmosphere. The expansive layout provides ample space for family living & entertaining, with well-appointed bedrooms & functional living areas. A great opportunity to own a home in a sought-after neighbourhood! (id:60626)
Macdonald Realty
58 Mediterranean Crescent
Brampton, Ontario
Welcome to 58 Mediterranean Crescent a stunning and spacious home offering over 4,300 sq ft of total living space in a family-friendly neighbourhood! This beautifully maintained property features 4 large bedrooms, a dedicated main floor office, and hardwood flooring throughout. The main floor boasts soaring 9-ft ceilings, while the family room and kitchen impress with grand 11-ft ceilings, creating a bright and open atmosphere. Enjoy the bonus of a legal and professionally finished 2+1-bedroom basement apartment with a separate entrance, complete with its own kitchen and washroom perfect for rental income to help with mortgage support or multi-generational living. Conveniently located close to Highways 401 & 407, top-rated schools, parks, and shopping, this home offers the ideal blend of space, comfort, and accessibility. A must-see for growing families! (id:60626)
Future Group Realty Services Ltd.
439 Panorama Crescent Lot# 17
Okanagan Falls, British Columbia
Contemporary Jewel in Okanagan Wine Country Perched above Skaha Lake with captivating views stretching to Penticton and beyond, this one owner custom-built contemporary home offers luxurious living in wine country paradise. The quality of the build is evident in all aspects of the build. The open-concept main area features expansive windows framing panoramic lake and vineyard vistas. This versatile property includes 2 bedrooms plus an Airbnb-style basement studio and a separate in-law suite with private entrance. Brazilian hardwood floors with medallion tile insets create an elegant ambiance throughout, complemented by a gas fireplace with travertine surround in the living room. The gourmet kitchen stands as the home's crown jewel, boasting cherry wood finishes, entertainment island, stainless steel appliances, and granite countertops. French doors lead to a large covered deck with breathtaking views, natural gas grill, and reinforced flooring for a hot tub. Additional features include spacious concrete crawl space for storage, oversized double garage, nearly one acre of landscaped grounds with fruit trees and berries, integrated sound system throughout, and a perfect location for potential pool installation. This exceptional lakeview property seamlessly blends luxury with functionality, offering VRBO potential or abundant space for family gatherings. A rare opportunity to own a distinctive home in this coveted location. (id:60626)
Chamberlain Property Group
191 Helen Avenue
Markham, Ontario
Rarely Found Double Garage Detached Home With Separate Entry Two Bedrooms Apartment Basement Nestled In The Prestigious South Unionville Community! An Ideal Choice For Families Seeking Modern Convenience And Timeless Charm. Fresh Paint Throughout. The Main Level Showcases Spacious, Light-Filled Living Areas That Flow Seamlessly, Creating A Warm And Inviting Atmosphere. Enjoy A Sun-Filled Kitchen With Eat-In Breakfast And Walk Out To A Large Deck In The Backyard Perfect For Outdoor Gatherings. Second Floor Features Four Spacious Bedrooms With Gleaming Hardwood Floors. Fully Finished Basement Apartment With Second Kitchen, 3-Pc Bathroom, Two Large Bedroom, Large Recreation Area, Second Laundry, Cold Room And lots of Storage Space, Ideal For In-Laws Or Rental Income. Spacious Driveway Parks Five Cars Plus 2 - Cars Garage. Very Close To YMCA And Bill Crothers Secondary School. Located In Top School Zones (Unionville Meadows P.S. & Markville S.S.), Steps To T&T Supermarket, Restaurants, Cineplex, Unionville GO Station, York U Campus, Pan Am Centre, Markville Mall, Main Street Unionville, And Much More! (id:60626)
Real One Realty Inc.
5753 Mountainside Drive
Kelowna, British Columbia
Gorgeous home with a backyard oasis in the highly sought-after, super-friendly Upper Mission neighbourhood of Kettle Valley. Offering 3408 sq.ft of living space, w/ 5 bedrooms and a den/ 4 baths, a very private backyard with a stunning pool (with auto cover)and views of everything Okanagan: vineyards, the lake & sunsets that will take your breath away. Excellent floor plan with a spacious main level, 4 beds on the upper level (including Primary w/ensuite & w/i closet), a reading nook/office, and handy laundry room. The lower level offers a spacious rec-room(wet bar an additional bedroom/ bath + storage area and a walk-out to the pool area. The generous main level offers open concept living with a beautiful great room (gas f/p) wide open Kitchen with a huge granite island (newer s/s appliances) a walk out covered deck ideal for grilling and dinning, and a great mud room (with pantry) off the garage. Also on the main there is an additional bedroom/office & powder room. This home has it all, located in a wonderful neighbourhood, with great schools, parks and trails: hiking, walking, biking literally at your door. You really must step inside to feel the privacy, take in all the natural light and most of all to see the views this home offers. Level 2 EV charger included! (id:60626)
Royal LePage Kelowna
184 W 63rd Avenue
Vancouver, British Columbia
An exceptional townhouse that lives like a single-family home. Enjoy privacy with a gated front patio, guest parking out front, and direct access to secure underground 2 PARKING SPOTS. Bright north-south exposure offers views and spring cherry blossoms. A high-ceiling entry opens to spacious living, dining, and kitchen areas, with a functional layout featuring 3 bedrooms+1 den+1 large flex room. The master bedroom has 2 private sundecks -bright with natural light and ideal for sunset drinks. Beautiful garden patio for summer BBQs or your private oasis. Live the 10-MINUTE Prestige Lifestyle - steps to Winona Park, Golf course, Skytrain, and Marine Gateway. Top school Churchill & Sexsmith catchment. YouTube - https://www.youtube.com/watch?v=5OlzR-JtrGU [Open House 13 Jul (Sun)2-4pm] (id:60626)
Magsen Realty Inc.
6633 Chisholm Trail
Duncan, British Columbia
Welcome to your own private retreat in the heart of Maple Bay—a rare 1.68-acre gated oceanfront estate designed for multigenerational living, relaxation, and unforgettable views. The main residence, a custom-built 3-bedroom, 3-bathroom home spanning over 4,300 sq ft, combines comfort with West Coast elegance. Step into the breathtaking great room where 13-foot vaulted ceilings and a wood-burning fireplace create a warm, welcoming atmosphere. Expansive windows frame panoramic views of the ocean, Salt Spring Island, and surrounding mountains—a scene that never gets old. The main level offers a cozy kitchen and family room with walkout access to multiple patios—perfect for morning coffee or evening entertaining. Upstairs, the luxurious primary suite features a spacious walk-in closet, spa-style ensuite, and a unique “Eagle’s Nest” sitting area where you can watch the marine life and boats drift by. Downstairs, discover a versatile recreation room and two additional bedrooms, ideal for guests or family. Step outside to the impressive 1,300 sq ft oceanfront patio—the ultimate outdoor living space. But that’s not all—this property also includes a detached 1,552 sq ft 2-bedroom, 2-bathroom guest house, perfect for extended family, older children, or rental income. Additional features include: Powered workshop, garage, mature fruit trees & a greenhouse. Bring your vision and personal touch to make this one-of-a-kind property truly yours. This is coastal living at its finest—peaceful, private, and endlessly inspiring. (id:60626)
Sotheby's International Realty Canada (Vic2)
1001 - 24 Ramblings Way
Collingwood, Ontario
VIEWS!! Experience the pinnacle of active lifestyle living in this stunning penthouse located in the sought-after gated community of Rupert's Landing. Perched on the 10th floor of Bayview Tower, this 1,894 sq. ft. home offers unparalleled views of the Niagara Escarpment, the ski hills, and the sparkling waters of Georgian Bay. Floor-to-ceiling windows in the living room, primary and guest bedrooms flood the space with natural light, while 2 expansive decks provide the perfect backdrop for breathtaking sunrises and sunsets. Step into the open-concept kitchen, dining, and living area, ideal for hosting family and friends. A Napoleon gas fireplace adds warmth to the living room, and the adjacent deck extends your entertaining space into the great outdoors. The primary suite is a sanctuary with its own private deck, gas fireplace, spacious sitting room or office, a large walk-in closet, and a beautifully upgraded three-piece ensuite. The guest bedroom, bathed in western light, offers mesmerizing sunset views and glimpses of the iconic island lighthouse. A versatile loft space, accessible via a circular staircase, is perfect for an office, yoga studio, or private retreat. This vibrant community is designed for those who love an active lifestyle. Enjoy exclusive access to a recreation centre with an indoor pool, racquetball court, party room, and tennis/pickleball courts. Take advantage of the private marina (with separate fees), store your kayaks or paddleboards, or access Georgian Bay from the private swimming deck. Two covered parking spaces, conveniently located near the building's entrance and elevators, make daily life effortless. Upgrades completed in 2019 include kitchen cupboards/counters, appliances, flooring, bathroom, and gas fireplace in the living room. A new washer & dryer were added in 2022. This home invites you to embrace the beauty of every day, from morning coffee on the balcony to evenings watching the sunset. Don't miss your chance to make it yours. (id:60626)
Chestnut Park Real Estate
401 4314 Main Street
Whistler, British Columbia
SOLD FULLY FURNISHED! Welcome to this stunning top-floor residence in the Town Plaza complex, perfectly situated in the vibrant heart of Whistler Village. This beautifully renovated 2-bedroom, 2-bathroom unit was fully updated in the summer of 2021, showcasing a sleek and modern design throughout. The kitchen features high-end appliances & chic cabinetry. Every detail has been thoughtfully upgraded, from the heated tile floors and luxurious wool carpeting to the elegant new fireplace surround, updated window coverings, and air conditioning for year-round comfort. Town Plaza amenities include a front desk, hot tub and fitness room, ski locker, and secure underground parking. Zoned for NIGHTLY RENTALS! Strata fee includes: Internet, cable, hydro, gas, front desk. (id:60626)
Angell Hasman & Associates Realty Ltd.
144 Brooker Boulevard
Blue Mountains, Ontario
A Blue Mountain Masterpiece! One of the most unique homes in the Blue Mountains! Set on a quiet, tree-lined street not zoned for short-term rentals, this fully renovated five-bedroom, four-bathroom chalet blends timeless charm with modern design. Originally custom-built in the 90s, the home has been completely transformed with over $300,000 in upgrades over the last three years. Offering more than 3,200 sq ft of finished living space, the heart of the home is the stunning great room with 20+ ft vaulted ceilings, exposed beams, and oversized windows that flood the space with natural light. Skylights on the second floor and new hardwood flooring throughout (2023) enhance the bright, airy feel. Two brand-new custom kitchens (2023) feature quartz countertops, quality cabinetry, and high-end finishes. All four bathrooms have been professionally redone with spa-style showers, tilework, and handcrafted vanities. Downstairs, the spacious in-law suite setup includes a second kitchen and a built-in wooden sauna.The home is set back from the road with mature trees, a large private backyard, new stone patios and staircases (2024), and a six-car driveway. Exterior upgrades in 2024 include full repainting, three new sliding glass doors, a statement double-door entry, and California shutters throughout. Walk to the Village, shops, trails, tennis courts, parks, and more. No BMVA fees just all the perks of the perfect location between the Mountain and Georgian Bay. Minutes to Collingwood, Thornbury, and several beaches. If you've been waiting for a show-stopping, turn-key chalet with character and soul this is it. (id:60626)
Forest Hill Real Estate Inc.
587 Centre Line
Selwyn, Ontario
Beautifully Restored Century Home on 3.5 Acres. Experience the best of both worlds peaceful country living just minutes from the city! This lovingly restored century home sits on 3.5 acres at the edge of town, offering privacy, charm, and modern convenience. Located just 5-10 minutes from Peterborough, Lakefield, and Bridgenorth, you're never far from all amenities. Enjoy the outdoors with your own private retreat featuring an inground pool, hot tub, and 6 holes of golf(A GOLFER'S DREAM), perfect for entertaining or relaxing with family. Inside, the main floor offers a spacious layout with a large kitchen, formal dining room, comfortable living room, cozy family room, office/bedroom, and a 3-piece bath combined with laundry. Upstairs, the generous primary bedroom includes a walk-in closet and 4-piece bathroom, a large guest bedroom with balcony offering gorgeous views of the country side and ensuite with heated floors. Two additional bedrooms complete the upper level. This exceptional property also offers great in-law suite potential, making it ideal for extended family or multi-generational living. (id:60626)
Ball Real Estate Inc.
7534 205a Street
Langley, British Columbia
WELCOME TO THE MOST DESIRABLE AREA TO LIVE IN LANGLEY, WILLOUGHBY. THIS BRAND NEW CUSTOM BUILT HOME FEATURES BOTH MODERN AND TRADITIONAL TOUCH THROUGHOUT. THIS OVER 3000 SQ FEET HOME FEATURES OPEN CEILINGS AND SPACIOUS LAYOUT THROUGHOUT. ON THE TOP FLOOR YOU HAVE 3 BED AND 3 BATH AND ON THE MAIN FLOOR FEATURES AN OPEN CONCEPT FOYER THAT TAKES YOU INTO THE GOURMET KITCHEN AND FAMILY ROOM AREA FOR ALL EVENTS AND GATHERINGS. A FULL PRIVATE BACKYARD SETTING, OFFERING FULL PRIVACY AND NATURE VIEW. BASEMENT OFFERS A FULLY FINISHED 2 BEDROOM SUITE, ALONG WITH A GREAT SIZE STORAGE ROOM. THE HOME ALSO HAS MANY FEATURES SUCH AS FINISHED AC, HOT WATER HEAT, VACUUM, SECURITY CAMERAS AND ALARM. A MUST SEE, CONTACT TO BOOK YOUR SHOWINGS TODAY! (id:60626)
Sutton Premier Realty
12130 Garden Street
Maple Ridge, British Columbia
Welcome to this beautiful, large and private 7 bedroom/5.5 bathroom home on a cul-de-sac located in the centre of Maple Ridge. With new development all around. Walking distance to shops (Walmart, Freshco, Save On Foods, coffee shops, bakery), schools, recreation centre, library. See photos/floor plan/check out virtual tour of the suite and book your appointment to see this home. (id:60626)
Macdonald Realty
6 Vanderburgh Lane
Grimsby, Ontario
STUNNING MODEL HOME WITH OVER 4000 SQUARE FEET OF LUXURIOUS LIVING. Four Bedrooms, 5 Baths with in-ground, heated, saltwater pool. Located in most sought-after “Cherrywood Estates” among other Luxury Homes. Featuring: 10 foot ceilings, crown mouldings, recessed lighting, hardwood floors. The unique open-concept design & spacious principle rooms are ideally suited for hosting & entertaining. The gourmet kitchen with high-end appliances, abundant cabinetry, large island, butler’s pantry & quartz counters is open to Great Room with soaring ceilings, gas fireplace & large windows overlooking the very private fenced backyard oasis with deck, in ground-heated pool & patios surrounded by mature trees. Main floor office, main floor laundry. Staircase to upper level leads to spacious primary bedroom suite with spa-like 5 PC ensuite bath, wall to wall built-in cabinetry & walk-in closet. Open staircase to lower-level leads to bright & beautifully finished rec room with 9 foot ceilings, bath & ample storage. OTHER FEATURES INCLUDE: C/air, C/vac, garage door opener, new washer and dryer (2023), new pool liner (2025), new pool heater (2021), finished basement (2020), custom drapery (2018), new laundry cabinetry (2023), Kitchen countertops (new 2018). Wine fridge, pool equipment, gas fireplace, built-in microwave, Jack & Jill 5PC bath. Less than 5 minutes to QEW, steps to park with short stroll to school & conveniences. This elegant home shows pride of ownership and is meticulously maintained inside & out with attention to every detail! (id:60626)
RE/MAX Garden City Realty Inc.
6 Vanderburgh Lane
Grimsby, Ontario
STUNNING MODEL HOME WITH OVER 4000 SQUARE FEET OF LUXURIOUS LIVING. Four Bedrooms, 5 Baths with in-ground, heated, saltwater pool. Located in most sought-after Cherrywood Estates among other Luxury Homes. Featuring: 10 foot ceilings, crown mouldings, recessed lighting, hardwood floors. The unique open-concept design & spacious principle rooms are ideally suited for hosting & entertaining. The gourmet kitchen with high-end appliances, abundant cabinetry, large island, butlers pantry & quartz counters is open to Great Room with soaring ceilings, gas fireplace & large windows overlooking the very private fenced backyard oasis with deck, in ground-heated pool & patios surrounded by mature trees. Main floor office, main floor laundry. Staircase to upper level leads to spacious primary bedroom suite with spa-like 5 PC ensuite bath, wall to wall built-in cabinetry & walk-in closet. Open staircase to lower-level leads to bright & beautifully finished rec room with 9 foot ceilings, bath & ample storage. OTHER FEATURES INCLUDE: C/air, C/vac, garage door opener, new washer and dryer (2023), new pool liner (2025), new pool heater (2021), finished basement (2020), custom drapery (2018), new laundry cabinetry (2023), Kitchen countertops (new 2018). Wine fridge, pool equipment, gas fireplace, built-in microwave, Jack & Jill 5PC bath. Less than 5 minutes to QEW, steps to park with short stroll to school & conveniences. This elegant home shows pride of ownership and is meticulously maintained inside & out with attention to every detail! (id:60626)
RE/MAX Garden City Realty Inc.
14317 89a Avenue
Surrey, British Columbia
Welcome to this beautifully built 5 bedroom, 3 bath home in the sought after Bear Creek Green Timbers neighborhood. Perfect for large or extended families, this spacious two-level features a bright and open floor plan with a welcoming living room, dining area, family room, primary bedroom with ensuite and a large basement suite. Enjoy the flexibility of a 2-bedroom basement suite with separate entry, offering excellent rental income potential. Additional highlights include huge backyard and ample parking with 2 car garage + 4 car driveway. Conveniently located just minutes from schools, parks, shopping, and transit. Don't wait, call today to schedule a viewing of this beautiful property! (id:60626)
RE/MAX Performance Realty
4 Rowley Avenue
Toronto, Ontario
This Is a RAREST Of The RARE Investment Opportunity You DON'T Want To Miss!!! A LEGAL TRIPLEX In One Of Toronto's Most Prestigious And Sought-after Neighborhoods ! Offering THREE Separate 2-bedroom Suites, Each On Its Own Level, With A Private Entrance, Kitchen, And Bathroom. The Suites Provide The Ultimate In Privacy And Convenience, Making It Ideal For High-quality Tenants. Situated Amidst Multi-Million-Dollar Homes, With Easy Access To Public Transit, Including Being Steps Away From The Soon-to-be-completed Eglinton LRT, As Well As Boutique Restaurants, Supermarkets, And Other Essential Amenities, Ensuring Residents Enjoy The Best In Urban Living. The Property Is Also In Close Proximity To Some Of Toronto's Top Public And Private Schools, Such As The Crescent School And The French School (TFS), Making It An Attractive Option For Families. This Is Truly A Lucrative Opportunity That Won't Last Long, And Won't Be Easily Available In The Foreseeable Future, So Secure Your Future Today! (id:60626)
Union Capital Realty
26 Antrim Court
Caledon, Ontario
2,803SF (4,181SF - Living Space) Move-in Ready. One of 23 exclusively built executive homes on quiet cul-de-sac beside court house and town hall. No.26 directly overlooks cul-de-sac, has a wider lot at rear, and no immediate neighbour on one side. A FEW UNIQUE FEATURES: 2-storey dining room with balcony above (see photos). High Ceilings in Living/ Great Room. French Door walk out to rear patio. Access to basement from garage through mudroom. Open concept basement apartment layout can accommodate 2 bedrooms (each with a window). Accessory unit income can be approx $2500 +/-. Outdoor kitchen with water & hydro.470SF Finished Garage with 11ft ceilings allowing optimal vehicle lift. Double wrought iron gate perfect for boat storage on north side. Extensive hard/ soft landscaping with inground sprinklers and hydro lines including in flower beds. Click Link to review extensive List of Upgrades - This is an Executive Home!!! | Rounded corner drywall, plaster crown mouldings throughout, flat/ smooth ceilings, travertine flooring and showers, 8" baseboards, 2024 Kohler toilets throughout, potlights throughout, 3" maple hardwood on main and upper, laminate in basement. Extensive maple kitchen cabinetry with CUSTOM organizers and a huge pantry, granite counters, crystal light fixtures, Review List of Inclusions below - Yes everything is included! See attached Hood Q Report for neighbourhood amenities including schools (Public, Catholic, Private), Parks and Recreational, Transit, Health and Safety Services. (id:60626)
Royal LePage Connect Realty
14093 Magdalen Avenue
White Rock, British Columbia
Discover a rare gem at the end of a peaceful cul-de-sac, on the market for the first time in 50 years. This charming 4-bedroom, 2-bathroom home is set on a generous 10,000+ sq ft lot adjacent to a serene ravine. Surrounded by mature trees, the property offers unmatched privacy and a connection with nature, with the added potential for stunning ocean views with a new build. Inside, the living room features rich hardwood floors and a flexible layout for your vision. Centrally located, you're minutes from shopping, parks, recreation and are in the Semiahmoo School catchment. Enjoy a leisurely stroll down the hill to the beach, where shops and restaurants await. This is a unique opportunity in a serene setting to either rejuvenate the current home or build your dream residence. Don't miss out! (id:60626)
Homelife Benchmark Realty Corp.
10883 146 Street
Surrey, British Columbia
Duplex Potential! Prime Location! Fully renovated 4-bed, 3-bath rancher on an 8,220 sq. ft. lot! Features: 3-bed, 2-bath main home + 1-bed side suite (mortgage helper), Ideal for downsizing, investment, or future development, Minutes to Guildford Mall, Surrey Central & transit, Easy access to Hwy #1 & Pattullo Bridge. Motivated Seller - All Offers Considered! Don't miss this opportunity! (id:60626)
RE/MAX City Realty
950 Nanaimo River Rd
Nanaimo, British Columbia
Nestled in a serene rural setting, this expansive 7.659-acre property offers a unique blend of comfort, versatility, and natural beauty. The main house features 3 spacious bedrooms and 2 full bathrooms, offering ample room for families or those seeking extra space for a home office or guest accommodations. The open-concept living and dining areas are ideal for gatherings, with large windows bringing in natural light and showcasing views of the surrounding greenery. The lower-level unauthorized suite, with its private entrance, includes 1 bedroom and 1 bathroom—perfect for extended family, guests, or rental income. In addition, a separate detached suite also offers 1 bedroom and 1 bathroom, providing further flexible living or income-generating potential. For hobbyists or those in need of workspace, the detached workshop is fully equipped with water and electrical service, making it suitable for a variety of uses from carpentry to creative studios. The property is a haven for nature lovers, with Blind Creek meandering through the land, enhancing the tranquil atmosphere and attracting local wildlife. This is a rare opportunity to own a multifunctional rural retreat with abundant space and income potential. (id:60626)
Royal LePage Parksville-Qualicum Beach Realty (Pk)
90 Maplebank Crescent
Whitchurch-Stouffville, Ontario
Welcome to 90 Maplebank Cres, a beautifully upgraded 4-bedroom, 4-washroom detached home offering approx. 2,800 sq ft above grade, plus a professionally finished 1,200 sq ft walkout basement with separate double-door entrance.The main floor features a spacious open-concept layout with combined living/dining, a bright breakfast area, and a family room with gas fireplace and 5-panel bay window. The modern kitchen showcases granite countertops, a large island with granite surface and upgraded light fixtures, custom granite backsplash, and a deep double stainless steel sink with upgraded faucet. Stainless steel appliances include fridge, gas stove, range hood, and dishwasher. The home is freshly painted throughout (including trims and doors), with pot lights inside and out, upgraded light fixtures, and hardwood floors throughout the second floor and main living areas. Carpet free. The stairwell and landing area are lit with pot lights and a chandelier, while the dining area features an extensive chandelier. Smart switches control lighting throughout the home for modern convenience.Upstairs, hardwood floors extend through all bedrooms and hallways. The large primary bedroom offers a walk-in closet and a spa-like ensuite with jacuzzi tub, glass shower, and his & her sinks. The second bedroom features a walk-in closet and semi-ensuite. The third and fourth bedrooms have closets and share a semi-ensuite.The bright walkout basement offers 2 spacious bedrooms, a 4-pc bathroom with mosaic wall, modern kitchen with stainless steel appliances, open-concept family/dining area, vinyl flooring throughout, and ensuite laundry. The double-door walkout opens to a stone-paved backyard and pathway.The double garage includes custom-built shelving and fits 2 cars inside, with parking for 4 more on the no-sidewalk driveway. Located near parks, trails, top-rated schools, and Hwy 404. This beautifully maintained home is a true gem! (id:60626)
Right At Home Realty
37 Observatory Crescent
Brampton, Ontario
Aprx 3300 Sq FT !! Come & Check Out This Very Well Maintained Fully Detached Luxurious Home. Main Floor Features Separate Family Room, Combined Living & Dining Room. Hardwood Throughout The Main Floor. Upgraded Kitchen Is Equipped With S/S Appliances & Center Island. Second Floor Offers 4 Good Size Bedrooms & 4 Full Washrooms. Master Bedroom With Ensuite Bath & Walk-in Closet. Separate Entrance To Unfinished Basement. (id:60626)
RE/MAX Gold Realty Inc.
69375 Victoria Drive
South Huron, Ontario
Nestled on a sprawling 4.56-acre lot, this custom-built ICF bungalow epitomizes luxury and tranquility. Perfect for those yearning for a serene escape with ample space for both living and entrepreneurial endeavours, this property boasts an array of features tailored for comfort, style, and functionality. Step inside to an open-concept living area where vaulted ceilings and gleaming floors create an airy, welcoming ambiance. The kitchen is a chefs delight, featuring granite countertops and stainless steel appliances a superb setup for entertaining friends and family. The master bedroom is a private oasis, complete with his and hers closets and a spa-like ensuite featuring a giant soaker tub and stand-up shower. A walkout to the patio invites you to start your day with serene garden views. Each bedroom offers accessible doorways and dual closets, ensuring ample storage. The fully finished basement is a large, versatile space, offering a bonus room and a vast rec-room. With a separate entrance, it's a great space for potential extended family living. The property is a true outdoor paradise. Enjoy alfresco dining in the outdoor dining room or on the custom concrete patio, surrounded by lush landscaping and expansive green space. The enormous 100x60 heated, detached shop is a craftsman or entrepreneurs dream, with a 40x60 section boasting in-floor heating and 14x16 bay doors, it's perfect for running a business or indulging in large-scale hobbies. Situated just 30 minutes from London , this home offers the perfect balance of peaceful rural living with convenient access to amenities. The ICF construction ensures excellent insulation and soundproofing, making this home not only beautiful but also highly efficient and quiet. Whether you're looking to run a business from home, or simply enjoy the tranquility of country living, this custom-built bungalow offers it all. Welcome home to your perfect oasis in South Huron. (id:60626)
Team Glasser Real Estate Brokerage Inc.
69375 Victoria Drive
South Huron, Ontario
Nestled on a sprawling 4.56-acre lot, this custom-built ICF bungalow epitomizes luxury and tranquility. Perfect for those yearning for a serene escape with ample space for both living and entrepreneurial endeavours, this property boasts an array of features tailored for comfort, style, and functionality. Step inside to an open-concept living area where vaulted ceilings and gleaming floors create an airy, welcoming ambiance. The kitchen is a chefs delight, featuring granite countertops and stainless steel appliances a superb setup for entertaining friends and family. The master bedroom is a private oasis, complete with his and hers closets and a spa-like ensuite featuring a giant soaker tub and stand-up shower. A walkout to the patio invites you to start your day with serene garden views. Each bedroom offers accessible doorways and dual closets, ensuring ample storage. The fully finished basement is a large, versatile space, offering a bonus room and a vast rec room. With a separate entrance, it's a great space for potential extended family living. The property is a true outdoor paradise. Enjoy alfresco dining in the outdoor dining room or on the custom concrete patio, surrounded by lush landscaping and expansive green space. The enormous 100x60 heated, detached shop is a craftsman or entrepreneurs dream, with a 40x60 section boasting in-floor heating and 14x16 bay doors, it's perfect for running a business or indulging in large-scale hobbies. Situated just 30 minutes from London , this home offers the perfect balance of peaceful rural living with convenient access to amenities. The ICF construction ensures excellent insulation and soundproofing, making this home not only beautiful but also highly effcient and quiet. Whether you're looking to run a business from home, or simply enjoy the tranquility of country living, this custom-built bungalow offers it all. Welcome home to your perfect oasis in South Huron. (id:60626)
Team Glasser Real Estate Brokerage Inc.

