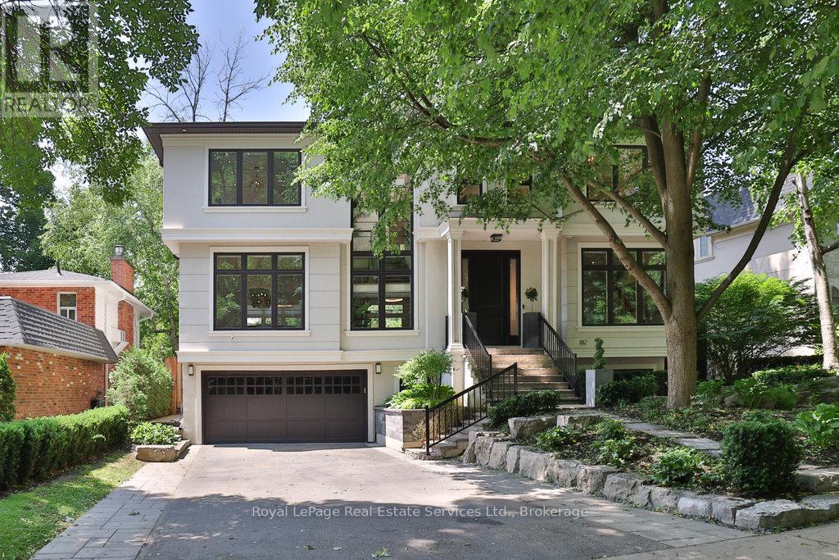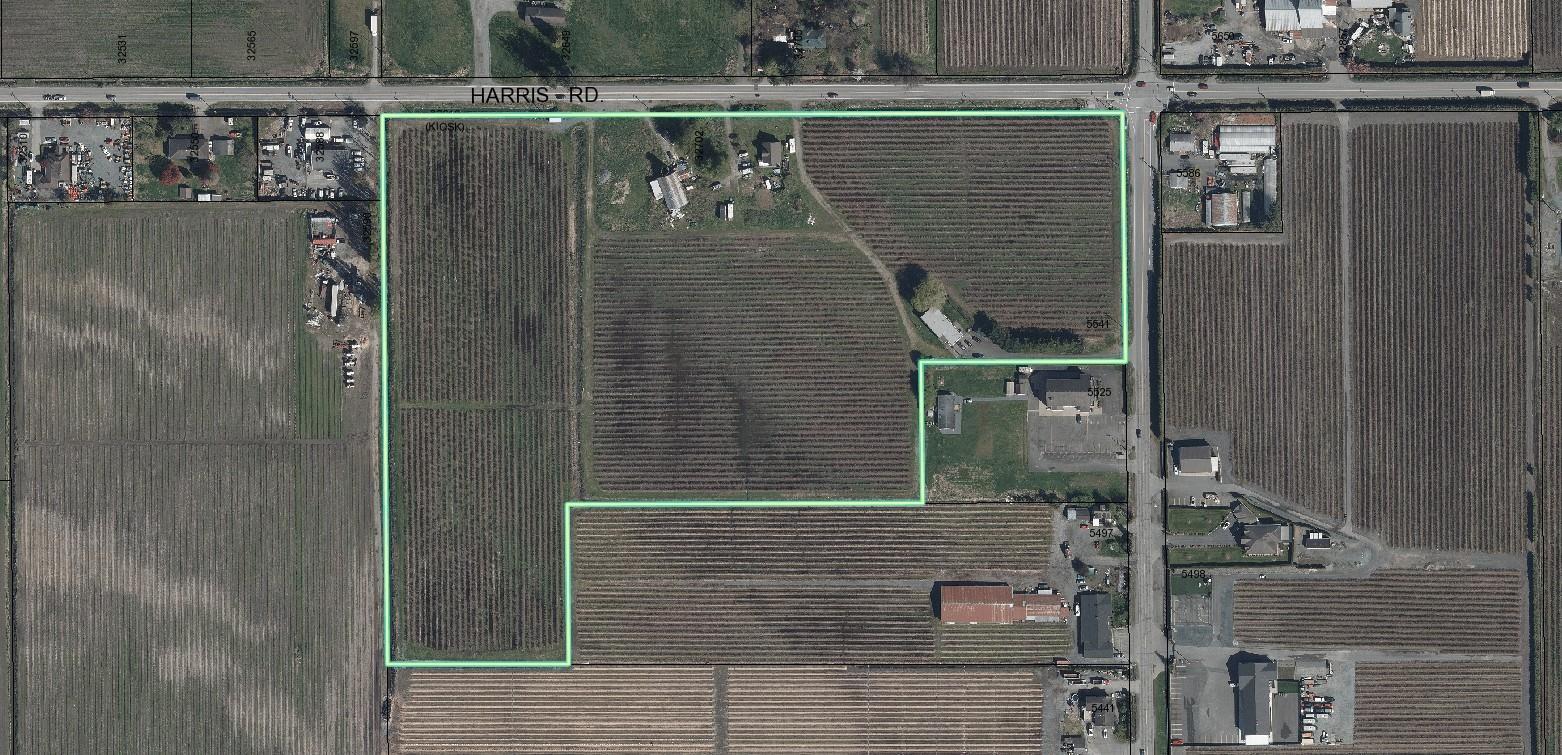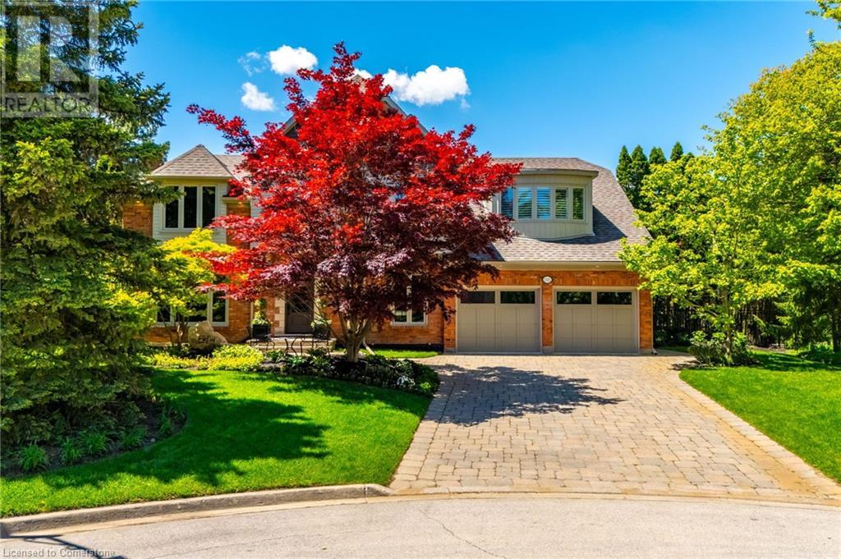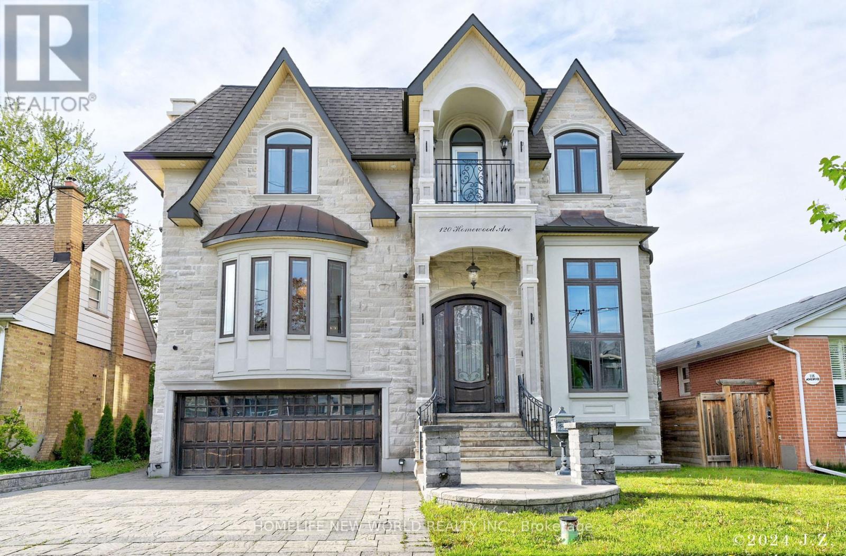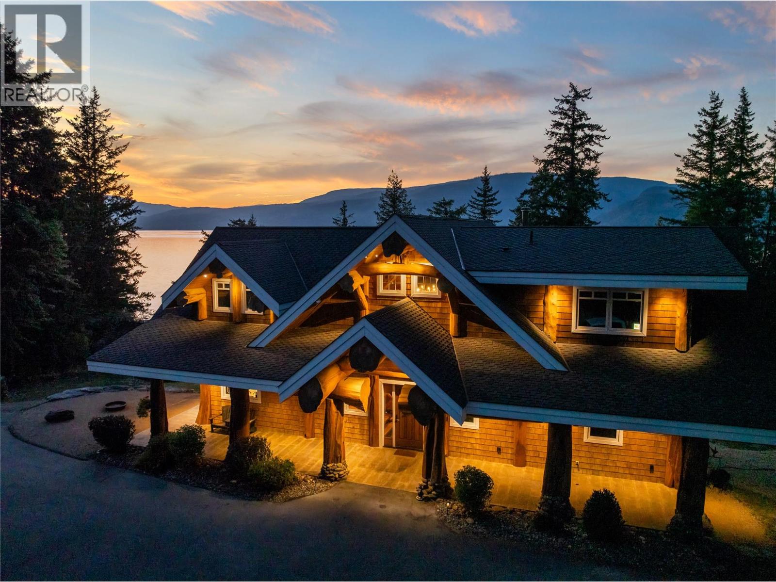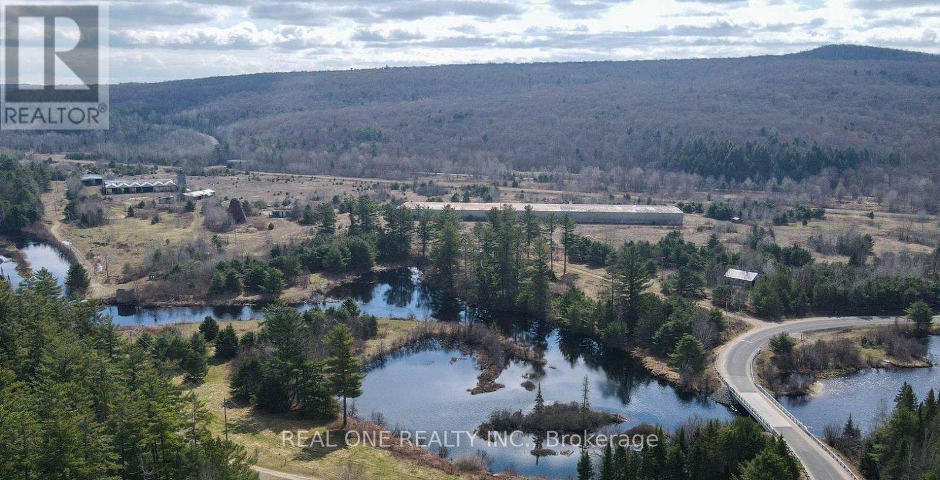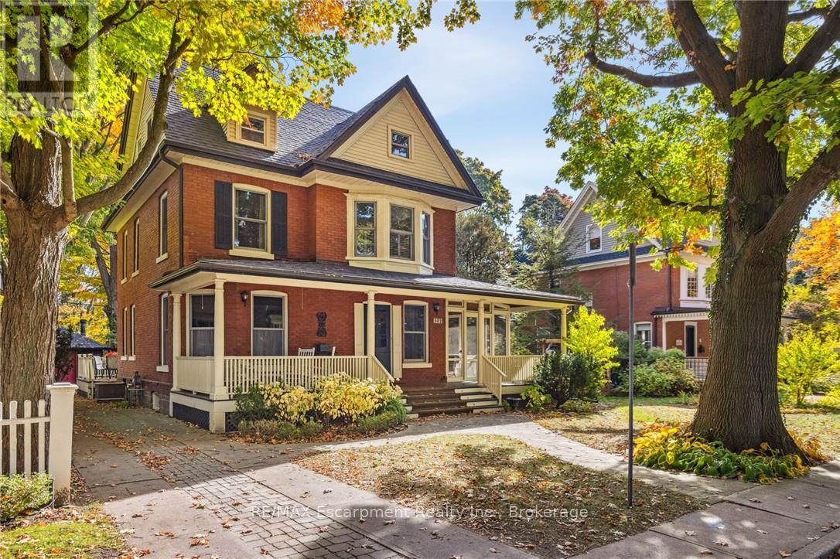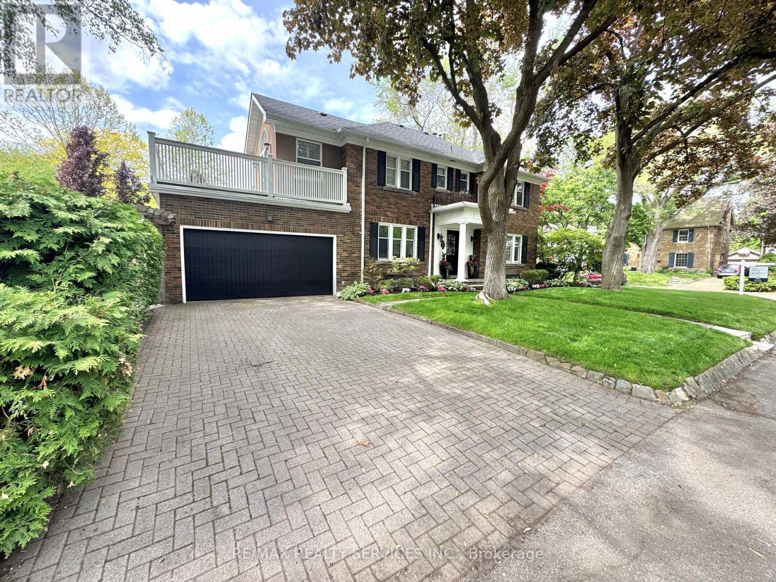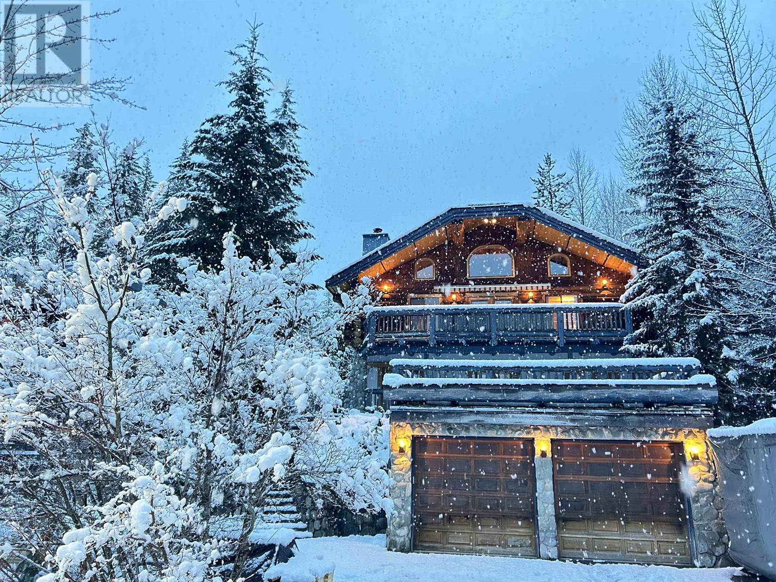2365 264 Street
Langley, British Columbia
Welcome to your dream family farmhouse at 2365 264 Street in Langley! This custom-built home features 7 bedrooms, 6 bathrooms, including two primary bedrooms and a legal 2-bedroom suite--perfect for extended family or rental income. Enjoy high-end finishes, crown moulding, upgraded flooring, and a bright open-concept layout with soaring ceilings. The main kitchen is complemented by a spice kitchen. Entertain in the bar room, relax in the hot tub, or host BBQ's in the private garden. Located minutes from Hwy 1 and the US Border, this home offers the perfect blend of luxury, comfort, and convenience. Plans are ready to build a 2000 sq ft shop/ Coachhouse for additional income. Truckers special - can easily park up to 3 trucks! **Open House July 19 & 20 2-4pm** (id:60626)
Exp Realty Of Canada
182 Charnwood Drive
Oakville, Ontario
Stunning contemporary designed custom 4+1 bedroom, 5 bathroom home in prestigious Southeast Oakville, directly facing Charnwood Park. With over 4,000 sq ft of luxurious living space across three levels, this home features 10 ceilings on the main floor and 9 on the second. The main level offers a formal living and dining room, spacious family room, private office, and powder room. Wall-to-wall windows flood the space with natural light. The modern kitchen includes a large island, quartz countertops, high-end cabinetry, and top-tier appliances and walk-out to composite deck. Premium finishes throughout include floating stairs, solid core doors, designer lighting, coffered ceilings, heated floors, a convenient upper-level laundry room, and custom motorized blinds in the main and primary bedrooms. All 4 upper-level bedrooms feature their own private ensuite. The fully finished basement includes a large recreation room, oversized windows, additional bedroom, and full bath, ideal as an in-law/teenage suite. Additionally there are multiple storage closets and inside entry to double car garage with epoxy floors..Outside, enjoy a stunning fully fenced backyard nestled among mature trees, perfect for entertaining. Features include a large deck, outdoor kitchen with gas BBQ and Fontana Forni pizza oven, 8-person Beachcomber hot tub, natural gas firebowl, beautiful gardens, a custom pergola with full electrical and pivoting TV mount, two custom sheds, and an irrigation system. Additional upgrades include an EV charger, home security cameras, and custom closets.Located in Oakville's top school district (Maple Grove PS, EJ James, St. Vincents and Oakville Trafalgar HS) and just a short walk to the lake, parks, and scenic trails. Truly one of a kind. (id:60626)
Royal LePage Real Estate Services Ltd.
32702 Harris Road
Abbotsford, British Columbia
Desirable Corner Property with 2 Legal Homes and 2 Road Frontages on 19.97 Acres in a Great Central Location in Matsqui Prairie. Approximately 17 acres planted in mature Blueberries. Original farmhouse and barn have access off of Harris Rd. Both homes are connected to City Water. There is also plenty of room for truck parking. The Primary 2778 sq ft Basement Entry 5 bedroom/3 bath home with a 2 Bedroom In-Law Suite and a large sundeck for entertaining with Mt Baker views plus a detached single bay garage/workshop has access off of 5541 GLADWIN RD. (id:60626)
Homelife Advantage Realty (Central Valley) Ltd.
2312 Hoover Court
Burlington, Ontario
Welcome to Tyandaga Highlands—Where Timeless Elegance Meets Contemporary Luxury! Situated on a coveted court in one of Burlington’s most prestigious neighbourhoods, this stunning home has been meticulously renovated from top to bottom, offering a perfect blend of classic sophistication and modern convenience. Step inside and you’ll immediately be captivated by the impeccable craftsmanship and high-end finishes throughout. Gorgeous hardwood flooring—featuring stylish herringbone detail in select areas—sets the tone for the refined interior. At the heart of the home is a state-of-the-art kitchen, designed by Interior Works and complete with a large island, premium appliances, and a seamless flow into the elegant dining area and welcoming family room with a cozy gas fireplace. A private office with custom built-ins is ideally located near the front entrance—perfect for working from home. The luxurious primary suite is a true retreat, boasting a spa-inspired ensuite and spacious dual walk-in closets. The upper level also features an additional primary bedroom with a stunning ensuite, two generously sized bedrooms, and a beautifully updated main bath. The fully finished lower level is designed for both relaxation and recreation, featuring a spacious entertainment area, home gym, and a full bathroom with sauna. Step outside into your own private oasis: a sun-soaked backyard with a large in-ground saltwater pool, manicured gardens, multiple patios, and a wall of mature cedars that offer unmatched privacy and tranquility. This home is the epitome of turnkey living—with every detail thoughtfully curated and no upgrades left undone. Contact the listing agent for a full list of renovations and upgrades. Let’s get you home! LUXURY CERTIFIED. (id:60626)
RE/MAX Escarpment Realty Inc.
120 Homewood Avenue
Toronto, Ontario
Exquisite & Masterfully Custom Built! Showcasing A Stunning Over 4200 Sqft (1st/2nd Flrs) Plus Professionally Fin. W/O Bsmt Of Luxury Living W/Designer Upgrades Throughout. Spent Lavishly On Detail & Material! Very High Ceilings On All Floors, Extensive Use Panelled Wall & Built-Ins, Mirror Accent, Hardwood & Marble Floors, Coffered/Vaulted Ceilings, Modern Led Pot Lights & Roplits, Layers Of Moulding, High-End Custom Blinds, Mahogany Library & Main Dr. 3 Fireplaces & 3 Skylights & 2 Laundry Rms. Solid Tall Doors! Breathtaking Master: Fireplace & 7Pc Ensuit & W/I Closets W/Custom Organizers!!. Gourmet Kitchen W/Quality Cabinets & High-End S/S Appliances. Prof Fin W/O Heated Flr Bsmnt: Wet Bar, H/Theater& Projector, Bdrm&3Pc Bath. Great Location Steps To Yonge St. & All Amenities! (id:60626)
Homelife New World Realty Inc.
1897 Blind Bay Road
Sorrento, British Columbia
1897 Blind Bay Road, truly a home like no other. Situated on over 2 acres with 320 feet of lakeshore on the renowned Shuswap Lake, this custom Timber Kings log home embodies the west coast chalet Canadian log home that many only dream about. The towering full logs in this home must be seen to experience the calming feeling of being surrounded by nature in a comfortable and cozy atmosphere that only log homes offer. Featuring a towering real stone fireplace on the main level, radiant in-floor heating plus forced air and central air, the home is perfectly climate-controlled. North-facing with the enduring strength of an old-growth forest, it stands unwavering in its stoic, majestic presence. Western exposure captures stunning sunsets over the lake, with lake views filtering through the trees.With 5 bedrooms, 4 bathrooms, and a detached triple garage, this property has ample space for all the toys needed to enjoy this lifestyle—and plenty of room for friends and family to enjoy it with you. Measurements were taken by Matterport, and due to the unique nature of a log home, measurements may vary. Additional plans for a 4-bay garage are also available. New home warranty commenced in 2018 with the builder. Check out the 3D tour and video. (id:60626)
Fair Realty (Sorrento)
Advantage Property Management
8 Blaine Drive N
Toronto, Ontario
Attention Builders! Excellent Location To Build Your Dream Home ! Situated In Prestigious The Bridle Path Community Family Home is Offered For Sale ! This Spacious Brick And Stone Bungalow, On A Large 82 Feet Frontage Lot, Open Kitchen And Breakfast , Big Living Room With Gas Fireplace, Dinning Room, 3 Bedrooms, 3 Bathrooms, Approximately 2,500 sq.ft. of Living Space. Open To Privet Yard. Drawings And Permits Are Ready To Go! Selling "As Is". Minute To Edward Gardens, Toronto Botanical Garden, Privet Schools, TTC, Don Mills Shops , Restaurants (id:60626)
Sutton Group Old Mill Realty Inc.
4002 Elephant Lake Road
Dysart Et Al, Ontario
68 Acres of Land. This Massive Industrial and Ru1 mixed use property on the South of Algonquin. As a result of its Historical Industrial Operation, the site boasts THREE Large Metal Structure Warehouses(A total over 100 000 sq ft and 27 ft height); A Huge Electric Power Facility(44000 Volt and usage of 5 Megawatts) and about 2000 sq ft bungalow office. Main warehouse roof needs to be replaced. The property sold "as is" condition. And LA is related to one of the landlords, Please bring disclosure. (id:60626)
Real One Realty Inc.
302 William Street
Oakville, Ontario
Welcome to 302 William Street in the heart of downtown Oakville. This classic red-brick home is steeped in character and warmth. Lovingly cared for and updated over the past 54 years by the current owners, it has beautiful gardens and mature trees. This home has over 2,700 square feet of living space and a charming covered veranda and screened-in porch. A spacious foyer welcomes you to this heritage home. It has hardwood floors throughout the main floor. The living room has a gas fireplace, there is a formal dining room and the kitchen, with breakfast area, has walkouts to the backyard and the gorgeous screened-in porch where you can enjoy dinner or relax and watch the world go by. On the second floor you will find the primary bedroom with walk-in closet and semi-ensuite. Bright windows allow for ample natural light and lovely views of the mature backyard. There are two additional bedrooms and a secret sewing nook is hidden on this level come see if you can find it! The full third floor has a family room, perfect for family games or quiet reading. There are two more bedrooms and a 4 piece bathroom on this level plenty of space for the entire family! The lower level has an abundance of storage space, with a laundry room and an impressive workshop for all your projects. Escape to your lush backyard with a fully-fenced pool and cabana change room. Deck and patio space make for ideal summer entertaining! Perfectly situated in the heart of Old Oakville, this home is walking distance to the vibrant downtown with exceptional dining and shopping. A block and a half south brings you to Lake Ontario, with walking trails leading to numerous parks and the Oakville Club. Close to excellent schools, with easy access to highways & the GO Train station, this picturesque property is a perfect canvas for those looking to create their special home. New Furnace & AC August 2024. (id:60626)
RE/MAX Escarpment Realty Inc.
80 Jackson Avenue
Toronto, Ontario
Nestled in Toronto's prestigious neighbourhood of "The Kingsway", sitting on a quiet street just off The Kingsway (South of Dundas), is this timeless and elegant centre-hall home exuding the classic craftsmanship of the late 1930's. The impressive corner lot offers privacy with mature trees and evergreen fence hiding a tranquil backyard setting with an inground pool and plenty of space to bask in the sun and entertain your guests. The attached two-car garage and private double driveway offer more convenience. Inside, you will be charmed by the elegance of intricate millwork and traditional yet functional layout of approximately 2,300 sq. ft. including a formal dining room, spacious living room with fireplace and a separate office/den with second fireplace. The kitchen offers ample cabinetry and counter space, and is perfect for quiet casual dining or hosting your entire family for the holidays. The eat-in kitchen "greenhouse" drenches the space in abundance of light. Upstairs, the primary suite includes a three-piece ensuite with heated floors along with a dressing room with built -in closets. The impressive second bedroom offers a walk-out to a large balcony above the garage, perfect for relaxing in the sunshine with a coffee and a book. Third bedroom and a four-piece shared bathroom with heated floors round out the second floor. The finished basement continues to dazzle with lots of space for family relaxing and entertaining. It features a family room with a third fireplace, a wet bar with a beverage fridge, a rec room with a pool table, a wine cellar and a three-piece bathroom with heated floors. This coveted location is walking-distance to vibrant restaurants and shops of Bloor Street West, Royal York subway station, trails and is within the City's finest school catchment of Etobicoke Collegiate Institute and Lambton-Kingsway Jr Middle school (id:60626)
RE/MAX Realty Services Inc.
6488 St. Andrews Way
Whistler, British Columbia
Whistler Cay Heights; a highly sought after, conveniently located neighbourhood, that everyone wants to call home is where you will find this charming property. This location allows you to leave the car at home and walk anywhere no matter the time of year. Whistler Village and all that it has to offer & Whistler Golf Course are both within close proximity. 6488 St. Andrews Way is ideally located in a quiet cul-de-sac just steps away from the Valley Trail. The location could not be any better! Sunny South West exposure allows for wonderful views of Whistler's Peak - you will never tire of the beautiful backdrop offered by this lovely home. If you have a desire to be an owner of a cozy log home in the mountains this property is the perfect canvas to pour your vision into it and bring it to life! Alternatively, if you are looking for a spectacular lot to build your forever home in Whistler, this is the spot for you! Privacy, convenience, views & opportunity - 6488 St. Andrews Way is the answer! (id:60626)
Engel & Volkers Whistler
4502 - 805 Carling Avenue
Ottawa, Ontario
Perched atop Ottawa's tallest and most iconic residence, this 45th-floor penthouse is a rare opportunity to own a true masterpiece. Designed by Hariri Pontarini, The Icons curved architecture reflects the rippling waters of nearby Dows Lake, offering a breathtaking backdrop to this luxury home. Step inside this two story residence with soaring floor-to-ceiling windows, multiple curved private balconies, and an open-concept design that seamlessly blends style and comfort. A sleek chefs kitchen with Bosch appliances, a marble-clad fireplace, and a glass-enclosed wine cellar in a formal dining room with curved windows elevate the living space. The floating glass staircase leads to a private primary suite with a spa-like ensuite and custom walnut walk-in closet. Two additional bedrooms, three bathrooms and a private sauna complete the home. Enjoy five-star hotel-like amenities, the restaurants and cafes of Little Italy, sunset walks along the Rideau Canal, this is luxury living at its finest. Book your private viewing today! (id:60626)
Royal LePage Team Realty


