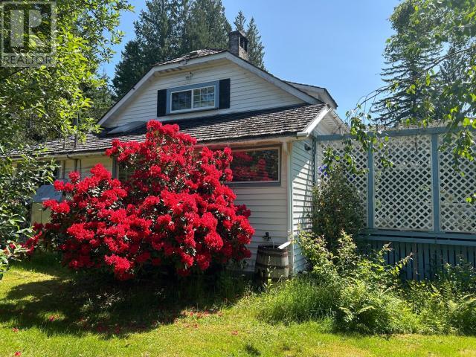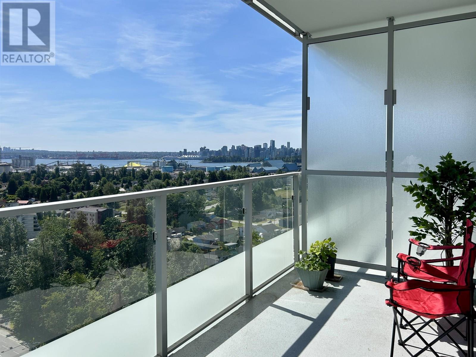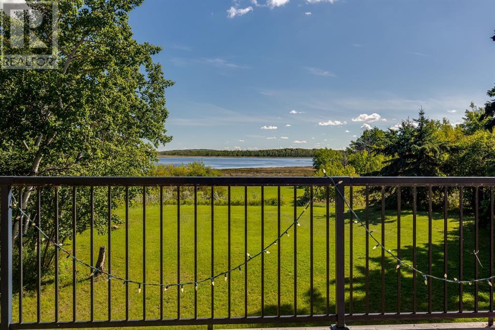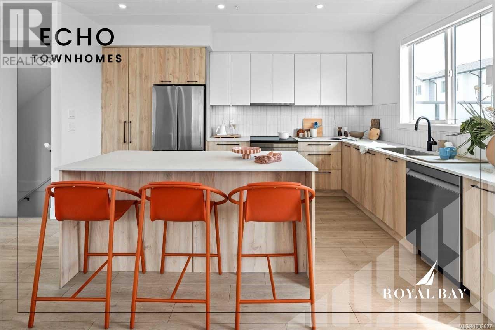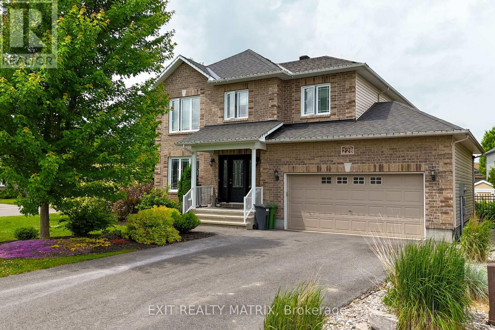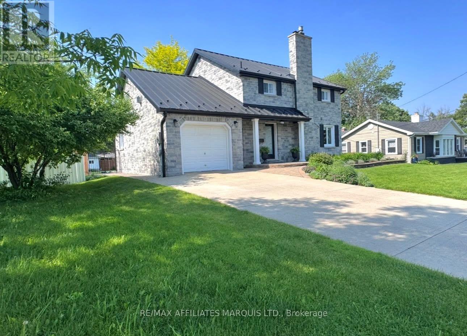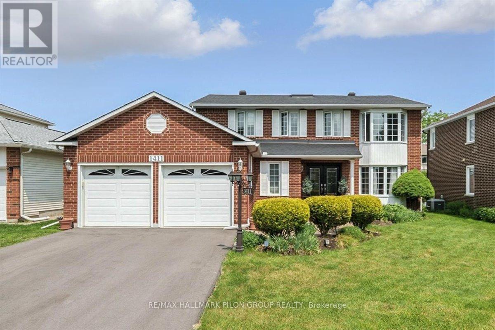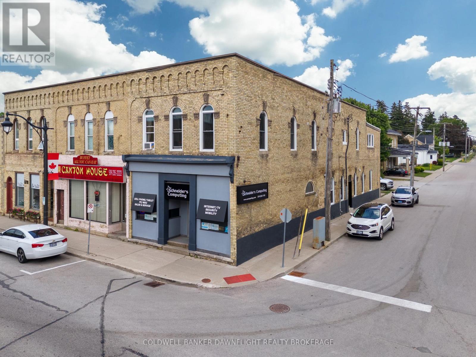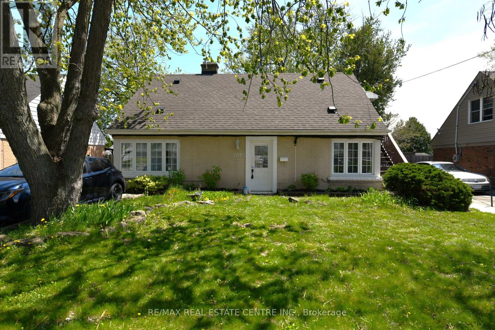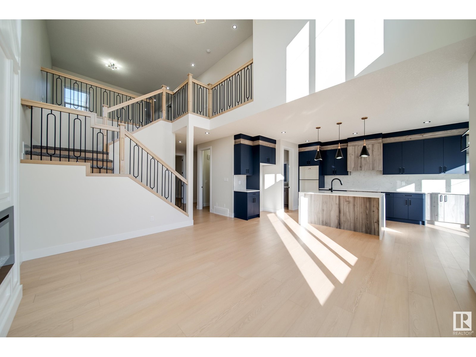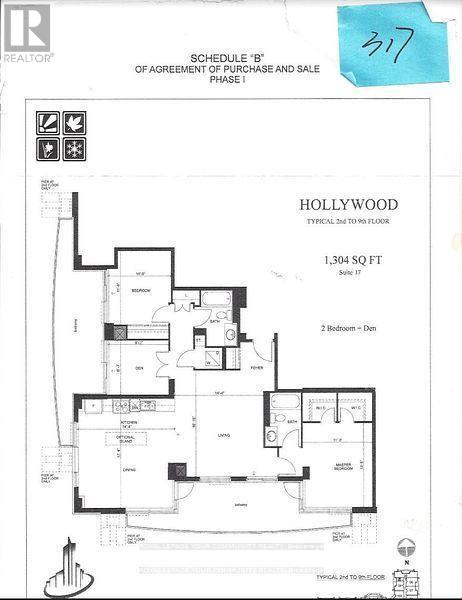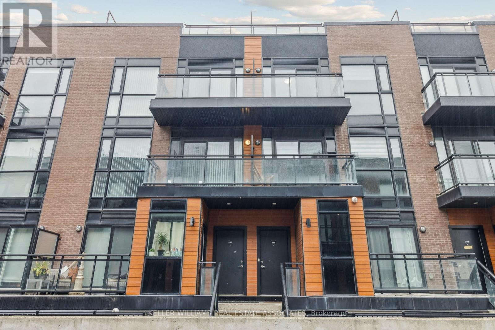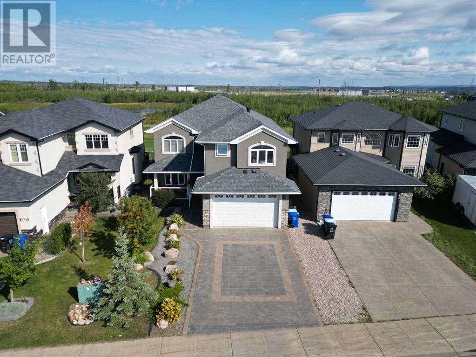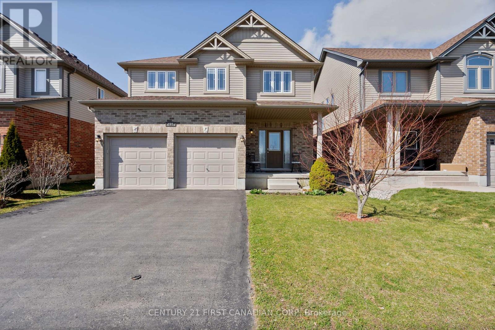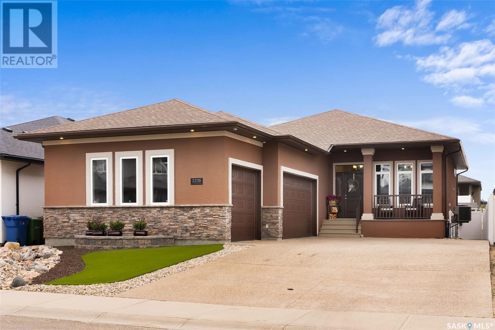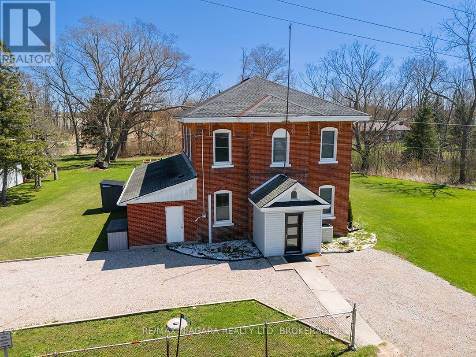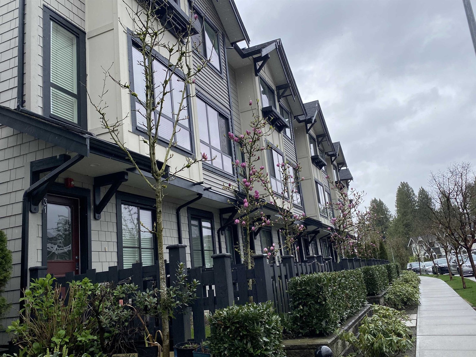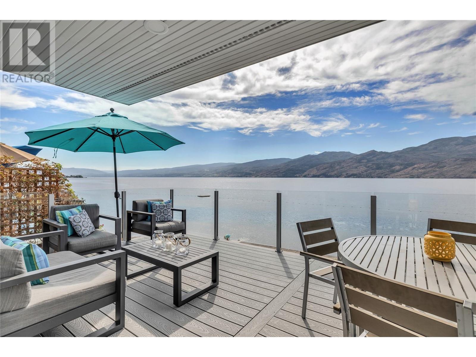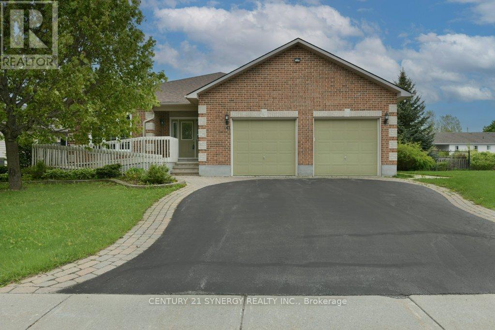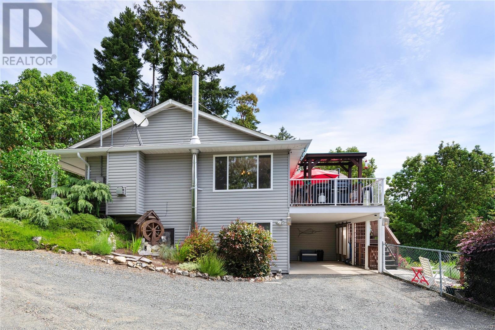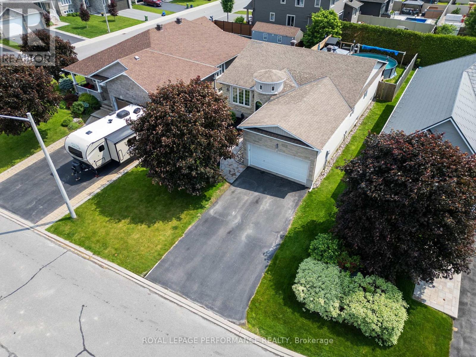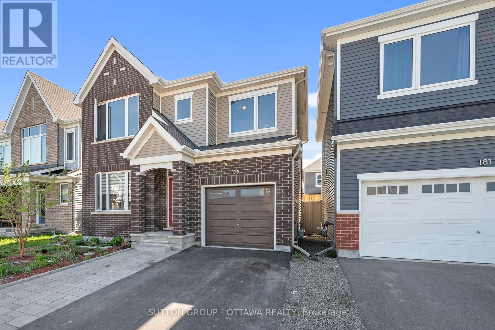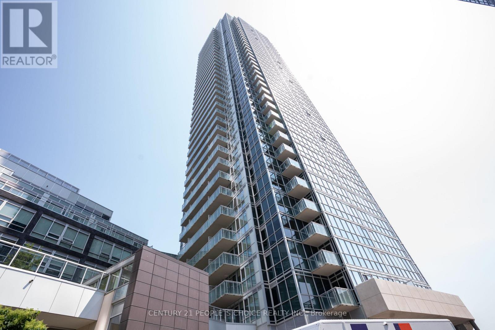3115 Rainham Road
Nanticoke, Ontario
Pride of original ownership is evident throughout this beautifully presented, custom built 3 bedroom, 2 bathroom all brick Bungalow on desire 200’ x 225’ lot. Great curb appeal with all brick exterior, oversized concrete driveway, tastefully landscaped, attached heated 2 car garage, & back deck overlooking open fields. The flowing interior layout includes over 2500 sq ft of masterfully planned living space highlighted by gorgeous hardwood flooring, eat in kitchen featuring oak cabinetry, formal dining area, bright living room, 3 spacious bedrooms including primary bedroom with ensuite, sought after MF laundry, & welcoming foyer. The finished basement includes large rec room with built in gas fireplace, games area, ample storage, & utility space. Highlights include concrete driveway, steel roof, newer eaves, lighting, & more. Conveniently located minutes to Selkirk, Hagersville, & Port Dover. Relaxing commute to Hamilton, Brantford & 403. Rarely do one owner homes with this meticulous attention to detail come available. The Ideal Country Package! (id:60626)
RE/MAX Escarpment Realty Inc.
19 Bunker Hill Drive
Hamilton, Ontario
Lovingly maintained bungalow with full in-law suite and walk-out basement. This charming and meticulously cared-for bungalow offers exceptional versatility, ideal for multi-generational living or potential rental income. Featuring 3+1 bedrooms, 2 full bathrooms and 2 full kitchens, this home provides both comfort and functionality in a highly desirable, family-oriented neighbourhood. Main floor offers 3 bright and spacious bedrooms, sunny living room filled with natural light, custom oak kitchen with ample cabinetry opens to a cozy dining area. Side entrance to a large, covered patio perfect for entertaining or relaxing. Walk-out basement (in-law suite) with private entrance features 1 bedroom, full kitchen, dining area and a 3-piece bathroom ideal for extended family, guests or as an income-generating suite. Recent major updates: Roof shingles (2022), All new windows and patio door (2021), Furnace and owned water heater (2021), Concrete driveway (2022), Gutters and downspouts (2022). Just steps from the golf course, quick and easy access to Red Hill Parkway, QEW and 403. This is a rare opportunity to own a thoughtfully updated home in a prime location with flexible living options. (id:60626)
Royal LePage State Realty
148 West Street W
Port Colborne, Ontario
Port Colborne's famous West Street., you cannot beat this location. This building is commercial/residential. The building consist of the large retail unit on the main floor (Currently leased by Tea on West) and a fabulously large two floor 3 bedroom apartment with master loft bedroom and a spectacular rooftop balcony overlooking the canal, Clarence St bridge and the international boats which pass through 8 months of the year. New this year are the cruise ships which pass through our locks and dock on West St., beautiful ships, directly across the street. This apartment has just been Fully renovated from top to bottom. Location to the famous Canal Days Festival which is held along the entire West St. This property is the one you are going to want to add to your investment portfolio or live in the spectacular apartment while having the commercial unit help pay the mortgage, possibilities are endless. Some updates include newer windows throughout, upper unit has new storm door, flooring, fireplace, new sprinkler in furnace room, March 2022 new furnace installed, new steel roof on 3rd floor & rear entrance at the lower unit in 2021, new gas hot water tank in 2021 (owned) and the flat roof has 10-15 years left on it. Building and Land only for sale. (id:60626)
D.w. Howard Realty Ltd. Brokerage
12123 Scotch Fir Point Rd
Powell River, British Columbia
Step into your own version of The Secret Garden with this enchanting 1946 home nestled on 2 serene acres just south of town. Bursting with character and surrounded by lush, mature landscaping, this property is a peaceful rural escape with endless possibilities. Inside, you'll find a cozy and welcoming main-level layout featuring a charming bedroom and full bathroom. Upstairs, a spacious loft offers flexibility to create two additional bedrooms, a home office, or creative space. The unfinished basement provides room to expand, store, or create. Outside, the magic continues--wander through whimsical garden paths, fruit trees, and quiet nooks perfect for relaxing or entertaining. The property includes a detached garage/workshop with ample space for hobbies or storage, plus a quaint studio with power. Located just a few minutes walk to Frolander Bay. With plenty of room to garden, build, or simply breathe -- this is the lifestyle you've been waiting for. (id:60626)
Royal LePage Powell River
35 3055 Trafalgar Street
Abbotsford, British Columbia
Welcome home to this completely renovated and redesigned rancher with full walk out basement townhome. This 55+ complex is really well maintained and this unit shines. Located in the prime spot in the complex, backing onto a greenbelt, it is private and quiet and really does not feel like townhome living at all. The kitchen/dining room have been opened up to create a much more open concept and now the entire main floor is flooded with light. New kitchen cabinets, quartz counters, appliance, all new flooring, new bathrooms, light fixtures, new trim and paint its all been done here and this property is turnkey and ready for its lucky new owner. The basement has lots of room for visiting family or play space when the grandkids come to visit. Don't miss out call today (id:60626)
Sutton Group-West Coast Realty (Abbotsford)
1903 200 Klahanie Court
West Vancouver, British Columbia
Welcome to The Sentinel - one of West Vancouver's newest & tallest residential towers! Gorgeous 19th floor 1 bed 1 bath featuring a large 135sf balcony w/gas hookup for year-round use. Spectacular ocean and downtown Vancouver views. Luxurious features include 9-ft ceilings, floor-to-ceiling windows, and four-pipe A/C for year-round comfort. Gourmet kitchens include AEG/Liebherr appliance package, 5-bumer gas range, and quartz stone counters & backsplash. Spa-like bathrooms with custom vanity mirrors & Grohe chrome faucets. LG In-suite washer/dryer. Resort-style amenities include Concierge, fireside lounge, indoor spa with yoga studio, fitness centre, hot tub, sauna, and 3 guest suites. EV-ready parking and storage included. Experience luxury and style! (id:60626)
Interlink Realty
26 Goacher Road
Trent Hills, Ontario
This immaculate 3+1 bedroom, 2-bath side split offers the perfect blend of comfort, elegance, and outdoor living all nestled on a breathtaking lot that backs onto the tranquil Mill Creek. Step inside to find a home that's been lovingly maintained and thoughtfully designed. The main level features a bright and spacious living room with a picture-perfect bay window, an elegant dining room with walkout to the deck, and a warm, inviting kitchen with wraparound cabinetry, granite countertops, and an eat-in breakfast area. Hardwood floors and quality finishes flow throughout, creating a timeless yet modern atmosphere. The upper level includes three generously sized bedrooms, including a peaceful primary retreat, and an updated 3-piece bath. Head downstairs and be wowed by the fully finished lower level, complete with a cozy rec room, an additional bedroom or office, a second full bathroom, and plenty of storage. But the true magic is outside your private backyard oasis awaits! Enjoy summer days poolside in the heated inground pool, entertain on the deck under the gazebo, or simply soak in the serenity of the lush landscaping. Whether you're hosting a party or unwinding with nature, this backyard delivers WOW. Bonus features include a double-car garage, a spacious workshop, main-floor laundry with garage access, and a paved driveway all on a quiet road just minutes from the heart of Campbellford. Whether you're upsizing, downsizing, or dreaming of your forever home, this property checks every box. This one needs to be seen in person photos and words don't do it justice. Come fall in love with 26 Goacher Rd! (id:60626)
Exp Realty
602 Pheasant Close
Pelican Point, Alberta
Family-Friendly Lakeside Retreat on Buffalo LakeIt's Summer on the Lake! Bring the family and get ready to kick back and enjoy! Nestled on the shores of beautiful Buffalo Lake, this warm and inviting home is designed for families who thrive in the outdoors. From the moment you arrive, you’ll feel the pace slow and the fun begin—whether it’s morning paddles on the lake, afternoons at the nearby beach, or evening bonfires under the stars.With lake views from nearly every room, this home brings nature in at every turn. The upper-level Great Room is the heart of the home, where vaulted ceilings and oversized windows flood the space with natural light and showcase stunning views of the water and surrounding forest. It’s the perfect spot for family game nights, movie marathons, or cozying up after a day on the water.The open-concept kitchen features handcrafted oak cabinetry, a walk-in pantry, and a gas fireplace—ideal for casual family meals or entertaining friends. The spacious primary suite includes a skylight, four-piece en-suite with dual vanities, walk-in closet, and private deck access overlooking the lake—a peaceful retreat after a fun-filled day.Another generous room, currently used as an office, was originally designed as a bedroom with its own fireplace and walk-in closet—offering flexible space for guests or teens. On the main level, in-floor heating keeps things comfortable year-round, and the layout flows out to a covered and screened in patio that’s perfect for outdoor dining, games, or relaxing in the shade.Whether you’re chasing the sun on the back deck or cooling off on the front one, outdoor living is easy here. A oversized heated double garage keeps gear ready to go—bikes, paddleboards, kayaks—so you can explore nearby nature trails, hit the beach, or walk to the playground and marina just minutes away.This home is more than just a cottage—it’s where family memories are made. Swim, fish, explore, laugh, unwind. At Buffalo Lake, summer days are packed with adventure, and every night ends with a satisfied smile and sandy feet. (id:60626)
Sotheby's International Realty Canada
30 368 Tradewinds Ave
Colwood, British Columbia
Shoreline Layout – Move-In Ready! This beautifully designed 3-level Shoreline townhome is ready for immediate occupancy and nestled in a vibrant, walkable community just steps from the ocean, nature trails, parks, schools, and the popular Commons Retail Village. The main level showcases an open-concept floor plan with a contemporary kitchen, quality appliances, expansive windows for natural light, and a convenient 2-piece bath. Upstairs, unwind in the impressive primary suite featuring vaulted ceilings, a spa-like ensuite, and walk-in closet, along with two additional bedrooms and a stylish main bath. The versatile lower level offers the perfect flex space for a home office, fitness studio, or media room. Enjoy year-round climate control with a dual mini-split heat pump and A/C. Visit the HomeStore at 394 Tradewinds Ave, open Saturday to Thursday from 12–4 pm. Price is plus GST; measurements are approximate. Photos are of a similar show home. Live where lifestyle, nature, and community come together—move in today! (id:60626)
RE/MAX Professionals
228 Olde Towne Avenue
Russell, Ontario
Welcome to 228 Olde Towne Avenue, a place where memories are made, laughter fills the air, and family life flourishes. Tucked onto a peaceful corner lot in a quiet crescent, this 5-bedroom, 3-bathroom home offers the perfect blend of comfort, style, and connection. Step into the spacious foyer and feel immediately at home. Just off the entrance, French doors open into a sunlit room, an ideal home office, creative space, or quiet reading nook. Further down the hall, the heart of the home awaits. Gather around the cozy gas fireplace in the living room, share meals in the inviting dining area, and cook up family favourites in the modern kitchen featuring a centre island with seating for three and a walk-in pantry to keep everything organized. Convenient main floor laundry and a powder room add to the thoughtful layout designed for busy lives. Upstairs, four generous bedrooms offer peaceful retreats for every family member. The primary suite is a true haven, complete with a walk-in closet and a serene 4-piece ensuite to unwind at the end of the day. A full bathroom serves the additional bedrooms with ease. The fully finished lower level expands your living space with a large, versatile rec room, perfect for movie nights, games, workouts, or just hanging out. You'll also find a fifth bedroom with its own walk-in closet and a rough-in for a future fourth bathroom, giving you room to grow. Outside, your private backyard oasis awaits, complete with a large deck for BBQs, a cozy fire pit for evening gatherings, and a shed to store all your outdoor gear. Set in a welcoming, family-friendly neighbourhood close to shopping, parks, recreation, and beautiful nature trails, with easy access to Ottawa, this is more than just a house, it's where your next chapter begins. Seller offering $5,000 for replacement of carpets on 2nd level. (id:60626)
Exit Realty Matrix
1128 Sunset Drive Unit# 702
Kelowna, British Columbia
Live the lake life in this ultimate waterfront condo loaded with onsite amenities. This beautifully updated 1160 sq ft 2-bedroom, 2-bathroom lake-facing condo in Downtown Kelowna is located at Waterfront Resort. The open-concept kitchen flows into the living area with access to your private corner deck offering views of the lake, pools, beach, and city. The two bedrooms are located on opposite sides of the condo. Onsite amenities include outdoor and indoor pools, hot tubs, fitness centre, tennis court, BBQ area, and clubhouse. Perfect for full-time living or as a vacation getaway. Plus Enjoy the convenience of walking to the beach, shops, craft breweries, restaurants, and more. If you’re looking to live the ultimate Kelowna lifestyle, don’t miss out on this one! (id:60626)
RE/MAX Kelowna
7994 Oakridge Drive
Niagara Falls, Ontario
Offers presented June 27th at Noon. This split level home has been completely renovated with top notch quality finishes & gorgeous design! It offers a fully finished basement with separate entrance & option to create fourth bedroom, perfect for an in-law or secondary suite capability making it perfect for all Buyer types! Incredible amounts of natural lighting, Hardwood Flooring, large Bay Window & gorgeous new Kitchen with Stainless Steel Appliances. A fully Fenced backyard with concrete pad and shed makes hosting get togethers or simply enjoying a personal Outdoor Oasis this summer a breeze! The private attached garage is a lovely addition to keep your car safe during Canadian winters or to turn into a workshop! The property is located is a highly desirable neighbourhood and is a close walking distance to everything you could want; The home is in close proximity (short driving distance) to The gorgeous Niagara Falls, Clifton Hill, White Oaks Resort, Niagara Outlet Shopping and tons of Niagara activities & short walking distance to Tennis Courts, Parks and Trails and beautiful scenery. The home features plenty of upgrades such as: upgraded water filtration system, Nest Thermostat and central vacuum as well as newer & owned: Hot Water Tank (2017), A/C and Furnace (2018). Roof comes with transferable warranty that still has 10+ years left on it. Lastly, rest assured knowing that your family is safe & secure with Alarm System installed ! (id:60626)
Revel Realty Inc.
1601 Peter Street
Cornwall, Ontario
Welcome to 1601 Peter Street, in the sought after Riverdale neighborhood, where timeless character meets stylish modern updates. This impressive 1875 sq ft home effortlessly blends mid-century charm with contemporary comforts, creating an atmosphere thats both warm and functional. Step inside to a spacious and sun-filled living and dining area, centered around a cozy gas fireplaceperfect for gatherings or quiet evenings in. The recently renovated kitchen is both elegant and practical, featuring sleek finishes, ample prep space and a charming coffee nook to start your mornings right. A convenient main floor laundry area and updated 3-piece bathroom add everyday ease. Just off the dining room, step into the cozy 3-season sunroom, the perfect place to unwind while overlooking the show-stopping backyard. Upstairs offers three generously sized bedrooms, an updated full bathroom and a bonus room currently used as a family spaceeasily converted into a dreamy master suite if desired.Outside, your own private oasis awaits. The backyard is beautifully landscaped and designed for entertaining, complete with a pristine in-ground pool, interlocking patio, privacy fencing, and mature trees that offer both shade and serenity. Attached one car garage with a finished breezeway. Major exterior upgrades have also been completed, including a durable metal roof and a fully modern stoned facade that adds striking curb appeal. Every detail reflects quality craftsmanship and pride of ownership, this home is truly a rare find. (id:60626)
RE/MAX Affiliates Marquis Ltd.
1411 Bourcier Drive
Ottawa, Ontario
Welcome to Queenswood Heights- a beautifully maintained 4-bedroom family home in one of Orléans' most established and welcoming communities. Tucked on a quiet, tree-lined street near parks, top-rated schools, and all amenities, this home offers the space, charm, and location today's growing families are looking for. Curb appeal with a full brick elevation, white shutters, updated front and patio doors (2018), a freshly paved driveway (2024), and a covered front porch that sets the tone for what's inside. Step through double front doors into a bright, timeless interior anchored by a grand Scarlett O'Hara staircase. Crown moulding runs throughout the main level, adding elegance to a layout ideal for everyday living and entertaining. The formal living and dining rooms offer defined spaces, while the dining room includes a French door leading to a spacious kitchen with granite countertops, a large island, wall pantry, and a charming bay window over the sink. Adjacent is a sunlit, window-wrapped breakfast nook with patio doors leading to a private backyard with manicured hedging, a deck, and stone patio- perfect for weekend barbecues or quiet evenings outdoors. Just off the kitchen, a sunken family room with an all-brick wood-burning fireplace offers a cozy spot to unwind. An updated powder room and hardwood floors complete the main level. Upstairs, the Scarlett O'Hara staircase leads to a skylight-lit landing and four generous bedrooms. The primary suite features a bay window, walk-in closet, and a beautifully updated ensuite with clawfoot tub, walk-in shower, and a private loft overlooking the foyer. The main bathroom, updated in 2023, features a modern walk-in shower. The lower level is unspoiled and ready for your custom touch- home theatre, gym, or added living space. Recent updates including a new driveway and refreshed bathrooms, this move-up home blends classic character with thoughtful upgrades-all in a family-friendly neighbourhood you'll be proud to call home. (id:60626)
RE/MAX Hallmark Pilon Group Realty
382 Main Street S
South Huron, Ontario
Discover a rare investment opportunity with this fully tenanted, five-unit mixed-use property, delivering strong and consistent cash flow. Properties with this level of financial performance are seldom available in Exeter, making it a compelling option for investors seeking stable returns.The main floor features a well-established commercial unit that has remained continuously leased for over 20 years. The ground-floor residential unit is occupied by a reliable long-term tenant, while the three upper-level residential units have been recently renovated. Updates include modern kitchens, refreshed bathrooms, new flooring, and fresh paint throughout.The property has seen significant capital improvements, including a new electrical system with separate hydro panels for each residential unit, updated plumbing, and new energy-efficient windows. A new digitally operated washer and dryer offer added convenience and value for tenants. Ample on-site parking is available at no extra cost.A newer membrane roof provides long-term peace of mind, ensuring low maintenance for years to come. Well-maintained and ready for immediate possession, this property offers an ideal investment with stable income and minimal upkeep.Contact us today for full financial details. (id:60626)
Coldwell Banker Dawnflight Realty Brokerage
2070 Churchill Avenue
Burlington, Ontario
Charming Home with Income Potential in a Prime Location! Nestled in a mature, friendly neighborhood just minutes from the QEW and GO Train, making commuting a breeze. This property features a spacious main level with 3 bedrooms, perfect for families or first-time buyers. Upstairs, you'll find a completely separate and bright 1-bedroom loft apartment ideal for in-laws, guests, or rental income. Sitting on a nice-sized 55 x 145 ft lot, with plenty of outdoor space to enjoy. Whether you're an investor looking for a dual-income opportunity or a homeowner wanting to live in one unit and rent the other, this versatile property is a fantastic find. (id:60626)
RE/MAX Real Estate Centre Inc.
17047 45 St Nw
Edmonton, Alberta
Discover elevated living in this magnificent 5 BEDROOM home in sought-after Cy Becker. Impressive 9' CEILINGS on every floor create an expansive, airy atmosphere throughout this thoughtfully designed home. The main floor showcases premium LUXURY VINYL PLANK flooring, creating a seamless flow between living spaces. Upstairs, plush carpeting provides comfort in all bedrooms, including 2 PRIMARY SUITES with ENSUITE bathrooms and spacious WALK-IN CLOSETS. Ceramic-tiled bathrooms feature modern fixtures. A spacious bonus room offers endless possibilities for entertainment or relaxation. The WALKOUT BASEMENT with 9' ceilings provides direct access to your backyard oasis, backing onto a serene WALKING TRAIL—perfect for outdoor enthusiasts. The TRIPLE CAR GARAGE offers abundant storage. Located in family-friendly Cy Becker, enjoy proximity to schools, parks, and amenities. This exceptional property combines luxury finishes, practical design, and a desirable location to create the ultimate modern living experience (id:60626)
Maxwell Polaris
317 - 75 Norman Bethune Avenue
Richmond Hill, Ontario
Four season garden Luxury Condominium In Prime Richmond Hill East Beaver creek & Highway 7, Extra Large & Bright South West Corner Unit (1,304Sf) With 3 Bedrooms, 2 Washrooms and 2 Large Terraces, Each bedroom with access to the large balconies as wlel as the Kitchen, Lots Of Windows, 2 Doors Walkout To Terrace. The Largest Unit In The Building! Open concept living, Kitchen countertop. Short Walk To Shopping, Restaurants & Entertainment District, Close To Hwy 7, 404 & 407 & All Other Amenities. 2 Parking And 1 Locker included. The unit is being sold under Power of Sale (id:60626)
Royal LePage Your Community Realty
932-1 Redstone Drive
Rossland, British Columbia
Modern Townhouse Living at Redstone Golf Course! Welcome to your dream home in the heart of Redstone. This brand-new 3-bedroom, 3-bathroom townhouse offers the perfect blend of luxury, lifestyle, and location. With high ceilings and a bright, open-concept living and dining area, this thoughtfully designed home creates an inviting atmosphere for both relaxation and entertaining. Located above Redstone Drive, overlooking the clubhouse and golf course below. Walk to the golf course or ride your mountain bike to the trails straight from your front door. Enjoy your morning coffee or evening unwind on the spacious deck overlooking the greens, or fire up the BBQ on your private, shaded back patio — ideal for summer dining and quiet escapes. Inside, functionality meets comfort with a single-car garage and a dedicated mudroom, perfect for storing your skis, bikes, and golf clubs. The modern kitchen, sleek finishes, and generous natural light throughout enhance the appeal of this new build. Located just steps from one of the region’s premier golf courses, and surrounded by nature, this home is perfect for active lifestyles year-round. Plus, with new home warranty in place, you can enjoy peace of mind and long-term value. Don’t miss your chance to be part of this exciting new community at Redstone — where outdoor adventure and modern comfort come together. C GST is applicable. * Some photos were taken in 932-3 Redstone Drive * (id:60626)
RE/MAX All Pro Realty
932-3 Redstone Drive
Rossland, British Columbia
Brand-New Modern Townhouse at Redstone Golf Course – Completing by Summer 2025! Discover the perfect blend of luxury, lifestyle, and outdoor adventure in this stunning brand-new 3-bedroom, 3-bathroom townhouse at Redstone Golf Course. Perched above Redstone Drive, this modern home offers panoramic views of the clubhouse and golf course below, with direct access to both fairways and trails — making it a true haven for golf and mountain bike enthusiasts alike. This unit has a double garage and entry to the main floor from a stairway up the side. Step into a bright and airy living space featuring high ceilings and an open-concept layout, ideal for entertaining or unwinding after a day on the links or trails. The sleek, modern kitchen flows effortlessly into the dining and living areas, all bathed in natural light. Start your mornings on the spacious deck overlooking the greens, or retreat to the private, shaded back patio—a perfect spot for BBQs or quiet evenings under the stars. Designed for an active lifestyle, the home includes a double car garage and a mudroom built to store skis, bikes, and golf clubs. Quality finishes, smart design, and attention to detail make this a truly turn-key opportunity. With new home warranty included and construction now complete! now is the time to secure your place in this vibrant, growing community. GST is applicable. (id:60626)
RE/MAX All Pro Realty
16 Bonhill Boulevard Boulevard
Hamilton, Ontario
Welcome Home to a rarely offered 5 BR, 4 BTH FREEHOLD Townhouse in family-friendly Summit Park East - it's 2,500+ Sq. Ft. of Awesome! With fantastic finishes, a massive Master BR, and a fully finished Lower Level, this has all the flexibility you need - AND - has the Lowest (by far!) Price Per Finished Sq. Ft. of any Comparable. Upstairs, enjoy a Primary Suite with Walk-In Closet and Ensuite Bathroom, an additional three BR and Full Bath, along with a useful top-of-the stairs Office or Play Space. Enjoy the high-end Engineered Hardwood on the top two floors, Oak Stairs, California Ceilings, Pot Lights, Newer GE Cafe Kitchen Appliances, Huge Family Room and Sliding Doors to your stone Patio with Landscape Lighting and Gazebo. Adding even more value, the Fully Finished Lower Level offers a Large BR, Living Room and Full Bath, perfect for a private teen retreat or Multi-Gen, In-Law set up. There's also thoughtfully added pavers out front, to create a Scoochable 2-Car Driveway, in addition to an Attached Garage with Inside Entry. With Schools, Parks, great Highway Access and all conveniences nearby, this is your chance to become part of the much-sought-after Summit Park Community...here on beautiful Bonhill Boulevard. (id:60626)
Bradbury Estate Realty Inc.
136 Hollybrook Crescent
Azilda, Ontario
This beautifully crafted, 3-year-young bungalow offers the perfect blend of modern design & everyday functionality. Tucked away in the heart of Azilda, this home offers the best of both worlds, peaceful, family-friendly living with easy access to everything you need. You’re just minutes from schools, shopping, restaurants, parks, beaches, scenic walking & biking trails & access to snowmobile trails. The double attached garage helps to keep you & your family warm & dry in our cooler months. From the moment you step inside, you’ll be greeted by a bright & open-concept layout that’s designed for style & comfort. The heart of the home is the stunning, modern kitchen complete with a natural gas stove, custom cabinetry, quartz countertops & a centre island & kick-toe dustpan for easy cleaning. Whether you’re cooking for the family or hosting friends, this kitchen checks every box. The spacious living & dining areas flow seamlessly together, plus the attached patio accessed right off of the dining area, creates an ideal space for entertaining or relaxing with loved ones. The main floor features 9 FT. high ceilings & custom birch hardwood flooring & a maple staircase adding to the charm & warmth. In the backyard you will find 2 large raised garden beds that were custom made with birch wood awaiting for your green thumb. Large windows invite natural light into every corner, while neutral tones & quality finishes add warmth throughout. There are 3 bedrooms located on the main floor, including a generous primary retreat all at the end of the hall helping to add to privacy. In the lower level you’ll find a full commercial grade kitchen, a family room, a 4th bedroom & a full piece bathroom with a high-end walk-in shower. This space has great potential to be an in-law suite, ideal for mature teenage children or elderly loved ones. This home is the perfect balance of nature, comfort, convenience & community living. Do not miss this opportunity, schedule your private tour today. (id:60626)
Real Broker Ontario Ltd
43 Bankfield Crescent
Hamilton, Ontario
Fabulous Bright & Spacious Freehold Townhouse Feel Like Semi (Corner Unit) 3 Bedroom, 4 Bath in Stoney Creeks Popular Leckie Park Neighbourhood. Features Include Auto Dimming Pot-Lights Throughout (2023) A Spacious Open Concept Main Floor With 9 Foot Ceilings The Living/Eat-In Kitchen Area Has Hardwood Flooring, Fully Renovated Kitchen With Quartz Countertops (2023). Freshly Painted In Designer Neutrals (2023). Walkout To Fully Fenced Yard And Deck. Upstairs You'll Find 3 Spacious Bedrooms With Hardwood Flooring, Including A Large Primary With A Renovated 3 Piece Ensuite (2023) And Large Walk-in Closet, Upper Level Laundry, And A Handy Bonus Loft/Office Area. The Basement Is Partial Finished With Drywall, Lots Of Storage And Cold Cellar. Perfect For Families With Children Or Pets With Huge Park Around The Corner. Walk To Popular Schools, Shops And Restaurants. New Appliances: Gas stove, Dishwasher. Fridge Exhaust fan, Washer & Dryer (2023). (id:60626)
Century 21 Millennium Inc.
D-203 - 5289 Highway 7
Vaughan, Ontario
Welcome to your new home in the heart of Woodbridge! This move-in ready, 2 bedrooms, 3 bathrooms, 3-level stacked townhome is perfect for first-time buyers and young professionals looking for a modern lifestyle in a prime location. Thoughtfully designed and exceptionally maintained, this home features an open-concept layout, contemporary finishes, with 2 balconies and a rare large private terrace - ideal for summer lounging, entertaining, or working from home al fresco. Premium upgrades include pot lights, granite kitchen counter tops, backsplash, and carpet free flooring throughout the home. Enjoy the convenience of nearby shops, cafes/bakeries, transit, and quick access to major highways. All the space and style you need, without the upkeep, just turn the key and start living. A must-see! (id:60626)
Royal LePage Real Estate Associates
130 Stonecrest Boulevard
Quinte West, Ontario
Experience unparalleled luxury in this stunning bungalow currently under construction located just off Highway 2 in Bayside. Be welcomed by the bright and open foyer. Cook and entertain in style with exquisite quartz countertops in the kitchen and a spacious walk-in pantry. Enjoy the bright and open living/dining room space complemented by a cozy natural gas fireplace. Your personal Primary Bedroom retreat awaits, featuring access to the covered rear deck, a walk-in closet and spa like ensuite bathroom including a tiled shower and double sinks. The main floor also features two spacious additional bedrooms, main bathroom and laundry room. The home is completed with an unspoiled basement (complete with basement bathroom rough in) and attached two car garage with inside entry. (id:60626)
Royal LePage Proalliance Realty
340 Fireweed Crescent
Fort Mcmurray, Alberta
Welcome to this one-of-a-kind executive home nestled in Timberlea, Fort McMurray. This impressive 7-bedroom, 5-bathroom home offers over 4200 square feet of total luxurious living space on a quiet street, backing onto serene green space. Perfect for a large family, this stunning 2-storey home is filled with thoughtful details and high-end finishes, creating a warm, inviting atmosphere for its next lucky owners.As you pull up, the stonework and charming front porch immediately catch your eye, setting the tone for what’s inside. Step through the front door into the freshly painted interior, and you're greeted by a sweeping spiral staircase that opens up to the spacious second level. It’s a grand entryway that perfectly complements the home’s design. The added crown molding is rarely seen.The main floor is where this home truly shines. The formal dining room is ideal for hosting family gatherings or special dinners. Meanwhile, the large living room offers ample space for relaxing or entertaining, with large windows letting in plenty of natural light. The heart of this home is its impressive kitchen. With a massive island, quartz countertops, a gas stove, and a walk-in pantry, you’ll have everything you need to cook up a feast. The breakfast nook, with its lovely view of the green space, is perfect for casual family meals, while the abundance of counter space ensures you’ll never run out of room for prepping. While enjoying the family room space.The main floor also features a convenient bedroom and full bathroom, ideal for guests or multi-generational living. Upstairs, you’ll find four spacious bedrooms, including the luxurious primary suite. Tucked at the back of the house, the primary bedroom provides an unobstructed view of the northern lights and room for a king-size bed. Its 5-piece ensuite, complete with dual sinks, a jetted tub, and a separate shower, creates a true retreat. Plus, the large walk-in closet ensures plenty of storage space. A 5-piece main bathroom and upper-level laundry add to the home's practicality.The fully finished basement offers even more space with an illegal 2-bedroom suite, featuring its own living room, kitchen, and laundry. Your outdoor space is just as impressive, with a backyard that backs onto green space, providing peace and privacy. The double attached heated garage ensures your vehicles stay warm during those cold Alberta winters, and with plenty of room for storage, you'll have space for all your tools and toys.Located close to top-rated schools, parks, shopping, and transportation, this home has everything you need and more. Don’t miss out on this rare opportunity to own a truly unique property in Timberlea.Check out the detailed floor plans where you can see every sink and shower in the home, 360 tour and video. Are you ready to say yes to this address? (id:60626)
RE/MAX Connect
494 Blackacres Boulevard
London North, Ontario
Nice 2 storey home walk distance to Walmart shopping Centre. Approx. 2600 sqft living space (1859 sqft above grade + 750 sqft below grade).5 bedrooms (4+1) and 3.5 bathrooms. Open concept main level with 9ft ceiling; Bright living room and dining room with hardwood floor.Gorgeous kitchen, breafast room, and laundry with ceramic tile floor. The second level has 4 spacious bedrooms. Master bedroom with 4 pieceensuite bathroom. Other three bedrooms share another 4 piece bath. Fully finished basement with big windows has a nice family room, abedroom and a modern full bathroom with glass shower. Fully fenced back yard has a pave stone patio. Nice landscaping for front and backyard. 25 years long life roofing shingles. Bus routes directly to Masonville Mall and Western University. (id:60626)
Century 21 First Canadian Corp
2004 Collip Cr Sw
Edmonton, Alberta
CORNER LOT || Opportunity to do selections for Fully upgraded & Custom Modern Detached Home. Open to above Living Area with Stunning feature wall. Main floor full br with fully custom full bath. BEAUTIFUL kitchen with centre island & quartz countertop. Spice Kitchen with lot of cabinets. 9 ft ceiling . Oak staircase leads to bonus rm with feature wall. Huge Primary br with feature wall, 5pc fully custom ensuite & W/I closet. Two more br's with attached jack & jill bathroom. Bedroom 4 also with access to ensuite bath. Laundry on 2nd floor with sink. Side entrance for basement. This house checks off all the columns ... fully loaded with all features, finishes ,upgrades, spice kitchen, open to above, custom feature walls..... and so much more. (id:60626)
Exp Realty
2384 102 Route
Lincoln, New Brunswick
This well-located commercial property offers high traffic visibility with direct and easy access to the Trans-Canada Highway. Just outside the Fredericton city limits, the site benefits from its proximity to the Greater Fredericton Airport and various surrounding businesses, while also being conveniently accessible to nearby residential communities. This property is currently set up with 21 separate offices, a reception area, and extra storage space. Zoned Commercial 1 (C1), the property supports a wide range of potential uses, from office and automotive-related operations to personal services and special care facilities, making it a versatile opportunity for investors or owner-occupiers alike. The property has seen significant improvements over the past few years, transforming the space into a fully finished, modern office environment with quality materials and thoughtful design. This is a rare opportunity to secure a well-positioned property with strong visibility, excellent traffic flow, and long-term value. Current tenants lease ends Novemeber 1. (id:60626)
The Right Choice Realty
1057 Severn River Road
Gravenhurst, Ontario
Your Waterfront Escape Awaits on the Severn River | Step into a place where modern comfort meets timeless cottage charm - welcome to your waterfront sanctuary in the heart of Severn Bridge. This fully upgraded home is more than just a retreat; its a lifestyle defined by peace, beauty, and effortless living. Thoughtfully renovated from top to bottom, the home exudes warmth and character with cozy living spaces, a beautifully appointed kitchen, and elegant finishes throughout. Wake up to tranquil river views from your spacious primary suite, complete with a huge walk-in closet, spa-inspired bath, and a walkout to the serene Muskoka room perfect for morning coffee or quiet evening reflection.Entertain effortlessly inside and out. The expansive dock and floating deck invite days of swimming, sunbathing, and unforgettable sunset gatherings. The gently sloped shoreline makes launching a kayak or paddle board a breeze, while the fire pit and horseshoe pit set the scene for laughter-filled nights under the stars.Pet lovers will appreciate the fenced-in area, offering a safe space for four-legged family members to roam. Inside, practical touches like second-floor laundry elevate everyday living, blending convenience with cottage-style comfort.Set in the charming village of Severn Bridge, you're perfectly positioned with boat access to both Lake Couchiching and Sparrow Lake. Whether you're seeking a weekend escape or a full-time home on the water, this property delivers the ideal balance of nature, luxury, and connection.Book your private showing today and discover why life on the Severn River is truly extraordinary. Septic inspected, upgraded and pumped June 2025, Roof/Attic has upgraded insulation June 2025, Roof venting upgraded June 2025 (id:60626)
Engel & Volkers Barrie Brokerage
3326 Green Brook Road
Regina, Saskatchewan
This pristine custom built 1,490 sq/ft bungalow in The Greens on Gardiner was expertly crafted and showcases quality, comfort, and thoughtful design throughout. Premium upgrades, energy-efficient systems, and an exceptionally functional layout perfect for families or downsizers. Exceptional street appeal with xeriscaped front yard with river rock, stack stone and arcylic stucco exterior, large exposed aggregate driveway to the triple attached heated garage. The open-concept main floor features 9-foot ceilings, and triple-pane windows that flood the space with natural light. The chef’s kitchen is beautifully appointed with rich maple cabinetry, gas range stove, soft-close doors and drawers, crown moulding, under-cabinet lighting, granite countertops, and a large central island with pendant lighting. The bright living room includes a gas fireplace with built-in shelving and tile surround. Spacious dining room with direct access to the backyard and additional light via the piano window. A front-facing den/office behind glass French doors offers privacy without sacrificing natural light. The office could be converted to a spare bedroom on the main floor. The spacious primary bedroom features a walk-in closet and luxurious ensuite with dual sinks, and a 5-ft walk-in shower. Completing the main floor is mudroom and designated main floor laundry area with tons of storage. The fully finished basement includes large rec room with two separate living spaces, two additional bedrooms with walk-in closets and a 4-pc bath. Oversized windows in the basement provide a comfortable feel with the additional natural light to shine through. Navien tankless water heater, high-efficiency furnace, HRV and open web truss floor system. Enjoy the beautifully landscaped, low-maintenance backyard with artificial turf, raised garden beds, gazebo and PVC fencing. The oversized triple garage is heated and finished, with a floor drain, built-in storage. Close to all east end amenities! (id:60626)
RE/MAX Crown Real Estate
4 Clayton Street
West Perth, Ontario
Charming All-Brick Bungalow with Timeless Appeal & Modern Comforts! Welcome to this beautifully maintained all-brick bungalow, built in 2007 and offering over 2,200 square feet of stylish and functional living space. Nestled in a family-friendly neighborhood, this 3 bedroom, 2 full bath home blends classic design with thoughtful upgrades and luxurious finishes throughout. Step inside to soaring cathedral ceilings, a bright open-concept layout, and a kitchen designed for both everyday living and entertaining featuring solid oak cabinetry, a central island, and direct access to two outdoor spaces: a covered porch and a spacious deck with a private hot tub, ideal for year-round enjoyment. Elegant terrace doors connect indoor and outdoor living with ease. The welcoming front entry and bathroom feature beautiful porcelain tile with heated flooring for added comfort in the mornings and style. The large bedrooms offer plenty of space and generous closets, while the finished lower-level family room provides the perfect spot to unwind. Enjoy added convenience with main floor laundry, a spacious 2-car garage, a concrete driveway, gas BBQ hookup, and a beautifully landscaped yard with a new fence for privacy. A large outdoor storage shed adds even more versatility. Relax in the hot tub, sip your morning coffee on the covered side porch, or simply take in the peaceful surroundings along the Thames River. With central air, pride of ownership, and move-in-ready condition, this stunning bungalow truly checks all the boxes. A Must See! (id:60626)
Royal LePage Triland Realty Brokerage
211 Raglan Road
Kingston, Ontario
Prime Downtown Kingston Legal Triplex - An Exceptional Investment! Welcome to this beautifully updated legal triplex in the heart of downtown Kingston, between Division Street and Montreal Street. With seamless access to transportation and steps from McBurney Park, it's a prime location, just a 15-minute walk to Queen's University, backing onto Friendship Park with a basketball court and ample green space. THIS INVESTMENT PROPERTY IS FULLY RENTED with an annual income of $66,000 before expenses. Highlights include a Main Floor Unit: Luxurious 1-bedroom, 1-bathroom, state-of-the-art kitchen with built-in appliances and a waterfall island. A second Unit: Spacious 3-bedroom, 1-bathroom with abundant natural light. Scenic views of Friendship Park. A top Floor Unit: Cozy 1-bedroom, 1-bathroom, perfect for singles or couples. Basement: Potential for a future 4th unit - 2-bedroom secondary suite with a separate entrance. New electrical rough-in and dedicated sub-panel (May 2024). **Key Features:** Modern Upgrades: Updated appliances and bathroom fixtures. New Vinyl Windows (2020) and New Exterior Doors (2021). Radon Mitigation System installed in 2021. Flat Roof replaced in May 2024. Shared Laundry: Washer and dryer accessible to all units. Ample Parking: Space for 6 vehicles. Prime Location: Close to downtown, schools, public transit, and shopping. Option for the new owner to move into one of the three units and live rent-free while managing the other units or simply add this amazing property to your portfolio. Don't miss out on owning a prime piece of Kingston real estate! (id:60626)
RE/MAX Service First Realty Inc.
16 Anne Street
Brighton, Ontario
Steps from Lake Ontario, this stunning two-story family home offers deeded water access, a main-level primary suite, and in-law potential. The inviting front entrance leads into a sunlit living room with hardwood floors, a vaulted ceiling, and a seamless flow into the spacious dining room. The kitchen boasts two large windows, built-in stainless steel appliances, and ample cabinet and counter space. It opens to the cozy family room, featuring a natural gas fireplace and a walkout to the back deck. The main level's generous primary suite includes dual closets, a private walkout, and an ensuite bathroom with an accessible shower. A guest bathroom and convenient laundry with garage access complete this floor. Upstairs, a private bedroom suite showcases lake views and ensuite. Two additional bedrooms and a full bathroom provide ample space for family or guests. The lower level offers a fifth bedroom or office, abundant storage, and the potential to create a full in-law suite. Outdoor living is at its best, with a fully fenced yard, sprawling deck, BBQ patio, and a lower-level deck with a hot tub area. Located just steps from the lake and with rare deeded water access and boat slip, this home offers breathtaking views, scenic walking areas, and easy access to amenities and Highway 401. An ideal retreat for those seeking a peaceful lifestyle by the water. (id:60626)
RE/MAX Hallmark First Group Realty Ltd.
1561 North Shore Drive E
Haldimand, Ontario
A Landmark Reimagined: Sitting in the quiet hamlet of Stromness, just minutes from Dunnville and Lake Eries shores, 1561 North Shore Drive is a blend of heritage and sophistication. Once a historic schoolhouse, this 2,900 sq ft, 3 bedroom, 2.5 bath home has been restored into a luxurious country retreat. The contemporary design is enhance by 10-ft ceilings, expansive windows, and refined finishes. A chefs kitchen equipped with a 10-burner double gas stove, granite countertops, walk-in pantry, and stainless steel appliances is adjacent the main living space. The living room with fireplace, dining room & family room area benefits from an open-concept design and opens to the back yard entertainment retreat. Timeless architectural details like wide staircases and wainscotting lend character and depth throughout and multiple den and office spaces provide flexibility for work or creative pursuits. Situated on a generous 3/4-acre lot and backing onto a serene stream, there is over 1,000 sq ft of deck with clear railing panels, pergola and a dedicated fire pit area, ideal for entertaining or peaceful evenings under the stars.Whether you're seeking a permanent residence or a refined country escape, this property is a rare opportunity to own a beautifully executed piece of local history. (id:60626)
RE/MAX Niagara Realty Ltd
29 8570 204 Street
Langley, British Columbia
Welcome to Woodland Park by Infinity Properties. This bright home features 2 bedrooms PLUS a large den (which can be used as a 3rd bedroom). Enjoy all the modern comforts, including a stunning white kitchen with custom-built cabinetry, a coffee bar with wine fridge, a large counter-depth fridge, and a gas range with convection oven combo. There's also a gas BBQ hookup on your south-facing patio! Stay cool in the summer with air conditioning and save on heating costs with a forced air furnace. The two spacious bedrooms are complemented by generously sized bathrooms. Enjoy an easy commute with a nearby bus exchange and Highway 1, all within walking distance of trails, shops, restaurants, parks, and schools. (id:60626)
Laboutique Realty
730 The Glen Road
Kawartha Lakes, Ontario
Nestled on a picturesque acre ravine lot with scenic views of trees and fields, this immaculate 3-bedroom, 2-story home in Woodville awaits. The interior boasts a practical layout. The main floor welcomes you with a spacious foyer, leading to separate living and dining rooms. The kitchen, overlooking the backyard and featuring a walkout to the back deck, is conveniently located near a powder room and laundry area off the side entrance. Upstairs, the generous primary suite includes an attached room ideal for a nursery, expansive closet, or future ensuite. Two additional spacious bedrooms provide ample space for a family. The lower level offers a man-door walkout, storage, and a cozy finished area perfect for a recreation room. Outside, the property is enhanced by a durable steel roof and a mobility ramp. Opportunities to own a property like this are rare! (id:60626)
Affinity Group Pinnacle Realty Ltd.
40 Horseley Hill Drive
Toronto, Ontario
Calling First-time Buyers, young upsizing families & investors. Don't Miss Out This Well Maintained and Cared 2-Storey 3+1 Freehold Townhouse In Well Developed Malvern Community. Functional Layout, Hardwood Floor Throughout, Lots of Pot Lights, Bright & Spacious Featuring A Modern Kitchen W/ Ceramic Back Splash & Plenty Of Cabinets. Master Br W 3pc ensuite & closet. Cozy Finished Bsmt W/ Rec & 4th Br W/ 3 Pc Ensuite, Oversized Driveway, Private Fenced Yard For Great Privacy. Steps To School, Library, Parks, Ttc, Hospital, Place Of Worship, Shopping, Mins 2 Highways & All Other Amenities. (id:60626)
Century 21 Atria Realty Inc.
3050 Seclusion Bay Road Unit# 12
West Kelowna, British Columbia
Welcome to Seclusion Bay Resort—your own slice of paradise nestled between West Kelowna and Peachland on the sparkling shores of Lake Okanagan. This exclusive 14-acre, gated waterfront community features 1,200 feet of pristine shoreline and just 15 privately-owned cabins and condos, offering unmatched privacy and tranquility. Rarely do properties become available here, making this an exceptional opportunity for both investors and vacation seekers. This beautifully renovated, fully furnished 2 bedroom lakefront cabin offers a warm and inviting atmosphere with a full bathroom and a living room featuring a pull-out sofa, comfortably sleeping six. Step onto the spacious front patio and soak in unobstructed lake views, perfect for relaxing with your morning coffee or evening wine. A dedicated boat slip with lift is also included—just bring your boat and start enjoying Okanagan living! Whether you’re seeking a year-round residence, a seasonal getaway, or a lucrative short-term rental, this unit offers flexible usage to suit your lifestyle. With very limited turnover in this tightly held community, this is your chance to own a piece of one of the Okanagan’s best kept secrets. Schedule your private tour today and experience the unmatched charm of Seclusion Bay Resort. (id:60626)
Royal LePage Kelowna
145 Vaughan Street
Mississippi Mills, Ontario
Welcome to this impressive NeilCorp bungalow, beautifully situated on an oversized lot in the heart of Almonte. Custom-built in 2005, this thoughtfully designed home perfectly blends comfort and accessibility. Enjoy the convenience of wheelchair-accessible entry via the front ramp or the lift-equipped, spacious two-car attached garage. Inside, discover two comfortable bedrooms, a versatile den ideal for an office or guest space, and a charming screened-in porch perfect for enjoying relaxing moments. This home boasts durable and attractive hardwood, tile, and laminate flooring throughout. It is extensively equipped for accessibility, featuring a stair lift and elevator connecting the main floor to the fully finished lower level. Bathrooms include ceiling-mounted accessibility transfer bars to aid with safe and comfortable bathing. Specialized furnishings, such as an air bed specifically designed for disabled individuals and twin adjustable beds, further enhance the home's accessibility and daily comfort. The lower level offers additional living space, including a cozy family room, a convenient laundry area, a full bathroom, and a practical workshop. A built-in generator ensures continuous comfort and reliability. Outside, the expansive yard provides ample space for gardening, entertaining, or simply relaxing in peaceful surroundings. This accessible and comfortable bungalow is ready to welcome you home in beautiful Almonte. 24 hour irrevocable on all offers. (id:60626)
Century 21 Synergy Realty Inc.
1789 Country Rd
Qualicum Beach, British Columbia
Welcome to the Little Qualicum River Village, a quiet secluded gated community located at the end of Meadowood Way. This Well maintained house sits on .40 acres with plenty of parking for cars and toys w/RV parking and a heated double garage/shop with RV plug. The home has been tastefully upgraded with newer appliances and granite in the kitchen. Other upgrades inc. Washer/Dryer 2024,Siding 2019,Wood stove 2020,Shop heater 2022. The main floor has an open concept living/dining/kitchen, with the best feature being 5 steps from the kitchen stepping onto a south facing sunny deck for a bbq and amazing mountain views. Finishing off the main floor is the primary bedroom w/4pce ensuite, 2nd bedroom and a 2 pce bathroom. The lower level has a cozy family room with wood burning stove, 3rd bedroom w/3pce bathroom. The yard/driveway is accessible from 2 sides/streets, 20x20 shop and plenty of yard with fruits and veggies. 1000gal cistern as well as 3x300gal water storage for the garden. (id:60626)
Royal LePage-Comox Valley (Cv)
71 20857 77a Avenue
Langley, British Columbia
ROOFTOP PATIO | WEXLEY | LOCATION: Just steps from Willoughby Town Centre, with restaurants, coffee shops, & daily amenities + across from Richard Bullpit Elementary, this location offers unbeatable convenience. LAYOUT: Spacious open-concept main floor with 9' ceilings. The kitchen features S/S appliances, quartz counters, a large island with bar seating, and a balcony off the living room-perfect for entertaining. Plus, a powder room with a large storage closet (5' x 3'). Upstairs are 2 beds & 2 full baths, including the primary suite with WIC & ensuite featuring double sinks & glass shower. FEATURES: Sunny rooftop deck with southern exposure, fresh paint & new laminate floors throughout, brand new washer & dryer. Large tandem garage that fits a full-size truck + SUV & Room for storage! (id:60626)
RE/MAX Lifestyles Realty
63 Fernwood Crescent
Hamilton, Ontario
Discover elevated living in this fully renovated home in Hamilton Mountains family-friendly Hampton Heights. The stunning finishes and expert craftsmanship really make this home stand out, it's impeccably well done. Set on a quiet, tree-lined street known for its welcoming neighbours, parks, and great schools, this property is a true standout. The main floor has been completely reimagined with all-new oak hardwood flooring, large new windows that bring in natural light, pot lights and a stunning custom kitchen featuring wraparound quartz countertops that continue seamlessly up the backsplash. Paired with stainless steel appliances and sleek cabinetry, this kitchen is as functional as it is beautiful. The open-concept layout flows effortlessly into the dining and living areas, perfect for everyday living or entertaining. Three spacious bedrooms provide room for the whole family, with the primary bedroom offering ensuite access to the beautifully updated bathroom. Downstairs, oak stairs lead to a fully finished lower level with a separate entrance ideal as an in-law suite or teen retreat. This space includes two more bedrooms, a second kitchen with quartz countertops and brand-new appliances, a stylish full bath, and a comfortable family room with warm woodgrain vinyl floors. Thoughtfully upgraded throughout, this home has been fully rewired, reinsulated, and professionally finished from top to bottom. With parking for six cars, a large backyard, and a handy storage shed, this property offers space, flexibility, and true move-in ready quality in one of the most desirable pockets on the Mountain. (id:60626)
Royal LePage Burloak Real Estate Services
7 Settlement Lane
Russell, Ontario
This move in ready, 3 bedroom bungalow offers just the right amount of everything! This is a fantastic floor plan whether you are a growing family, down-sizer, or just looking for a solid 3 bedroom with a solid layout .. A neighbourhood where you will find plenty of things to do & people to meet, or enjoy the privacy of your oasis backyard & the nearby, paved New York Central Fitness Trail, a multi-use path surrounded by nature | 7 Settlement Lane stands out with a unique, timeless stone facade, as you walk into the turret-styled entrance with soaring ceilings. The living space is open concept & lends itself to a variety of furniture placement options. The gourmet kitchen boasts plenty of counter space, newer stainless steel appliances & ample cabinetry. The bedrooms benefit from the privacy of being in their own wing, with easy access to the main full bathroom & laundry room. You will find two similarly sized bedrooms, along with the primary suite. The primary bedroom offers a very large walk in closet, along with a completely renovated luxurious ensuite bathroom that is out of a magazine. The glass enclosed wet room offers a seamless walk in shower with two shower heads, and a deep soaker tub. To top it off, the primary suite has its own separate patio door to access the back deck. The basement is a fantastic size that could be transformed into a variety of layouts. The backyard has been beautifully designed to include a large deck, above ground saltwater pool (heater & robot included!), a fair bit of privacy and greenspace as well as a gazebo. The home is wired for a generator, and has a tri-fuel generator available for purchase separately if desired. Bungalows that have this much to offer do not come up often, we would be happy to answer any questions & welcome you to view what may be your new home! Basement photos virtually emptied. (id:60626)
Royal LePage Performance Realty
179 Point Prim Crescent
Ottawa, Ontario
Step into this beautifully upgraded 3-bedroom, 3.5-bathroom home nestled in the vibrant and growing community of Barrhaven. Boasting high-end finishes and meticulous attention to detail, this move-in ready gem offers over 2,000 sq. ft. of thoughtfully designed living space. The main floor welcomes you with a bright and spacious foyer, elegant upgraded flooring, and soaring 9-ft ceilings. The open-concept layout features a formal dining area, a generous living room with a stylish gas fireplace, and modern lighting throughout, including pot lights for a sophisticated ambiance. At the heart of the home is a chef-inspired kitchen complete with quartz countertops, a striking backsplash, high-end stainless steel appliances including a gas stove (with option to convert to electric), a chimney-style hood fan, and a large island with breakfast bar perfect for family meals or entertaining guests. An elegant staircase leads you to the upper level where you'll find a luxurious primary suite with a walk-in closet and a stunning 4-piece ensuite featuring double vanity sinks. Two additional spacious bedrooms, a full 4-piece bathroom, and a convenient laundry room complete the second floor. The professionally finished basement offers a large family/rec room and an additional full bathroom ideal for guests or a home office. Enjoy outdoor living in the fully fenced backyard, perfect for relaxing or hosting. The beautifully interlocked front entrance is framed by a manicured garden that offers fantastic curb appeal. Located just minutes from Barrhaven Marketplace, top-rated schools, parks, trails, Costco, Highway 416, and public transit this home truly has it all. Dont miss your chance to own this exceptional home in one of Ottawas most desirable communities! (id:60626)
Sutton Group - Ottawa Realty
3601 - 2908 Highway 7
Vaughan, Ontario
Welcome to the Stunning 2 Bedrooms Plus Bedroom Size Den, With 2 Full Bathrooms, Gorgeous Glass Stand Up Shower, Open Concept Kitchen/Dining/Living and In-Suite Laundry Filled with natural light and offering a breathtaking west over looking Million Dollar New Park.This home is the perfect blend of style and comfort. Conveniently Located In Vaughan Metropolitan Center, steps away from public transit and the subway station (VMC), and minutes to Major Highways 400 & 407, Shopping Center Vaughan Mills, the Cortellucci Vaughan Hospital, Canada's Wonderland, Costco, IKEA, and various fasinating restaurants and shopping complex. This building offers top-notch amenities including an indoor swimming pool, fully equipped exercise room, movie room, game room, party room, and guest suites. Underground Parking Available. Do not miss your opportunity to own this exceptional unit in one of Vaughan's most desirable locations. Book your showings before it's gone!! (id:60626)
Century 21 People's Choice Realty Inc.
399 Hardwood Ridge
Lanark Highlands, Ontario
Beautiful full time home or outstanding cottage on Patterson Lake. 2+ bedrooms, 2 1/2 baths, living room with new woodstove and vaulted ceilings, dining room open to well equipped kitchen. Efficient propane forced air furnace and A/C. Detached two car garage with attached gym, ATV shed and tool storage, waterfront storage shed and dock. Friendly, family oriented community situated on lovely, deep Patterson Lake. Home has 200 AMP breaker panel. Full time residents pay $470/year for road maintenance; part time residents pay $400/year. New wood stove, June 2025. New furnace October 2024. (id:60626)
Royal LePage Proalliance Realty
Coldwell Banker First Ottawa Realty
1089 Crossfield Avenue
Kingston, Ontario
1089 Crossfield Avenue is a beautifully maintained, move-in-ready bungalow nestled in the sought-after Cataraqui North community. Built by Marques Homes in 2011, this thoughtfully designed home offers low-maintenance, quality, and convenience at its core. Step inside to a warm, inviting open-concept layout, highlighted by a soaring vaulted ceiling, a cozy gas fireplace, and hardwood floors. The kitchen features rich wood cabinetry, granite countertops, and a raised breakfast bar that's perfect for casual meals and entertaining. The main level includes three bedrooms, including a spacious primary suite featuring double closets, a private ensuite with a tiled walk-in shower, and a granite-topped vanity. A convenient mudroom off the double-car garage with laundry hookups makes the potential of single-floor living effortless. Downstairs, the fully finished basement offers an oversized rec room with a second gas fireplace, a fourth bedroom, a large two-piece bathroom with laundry area, and abundant storage perfect if you are downsizing. Step outside to enjoy the peaceful backyard retreat with a covered deck, large stone patio, and no rear residential neighbours for added privacy. With parks, cafes, shops, and west-end amenities just a short walk away and easy access to public transit and the 401this home offers the perfect balance of quiet living and urban convenience. Whether you're looking to simplify or settle into a home that fits your next chapter, 1089 Crossfield is worth a closer look. Book your showing today! (id:60626)
RE/MAX Rise Executives




