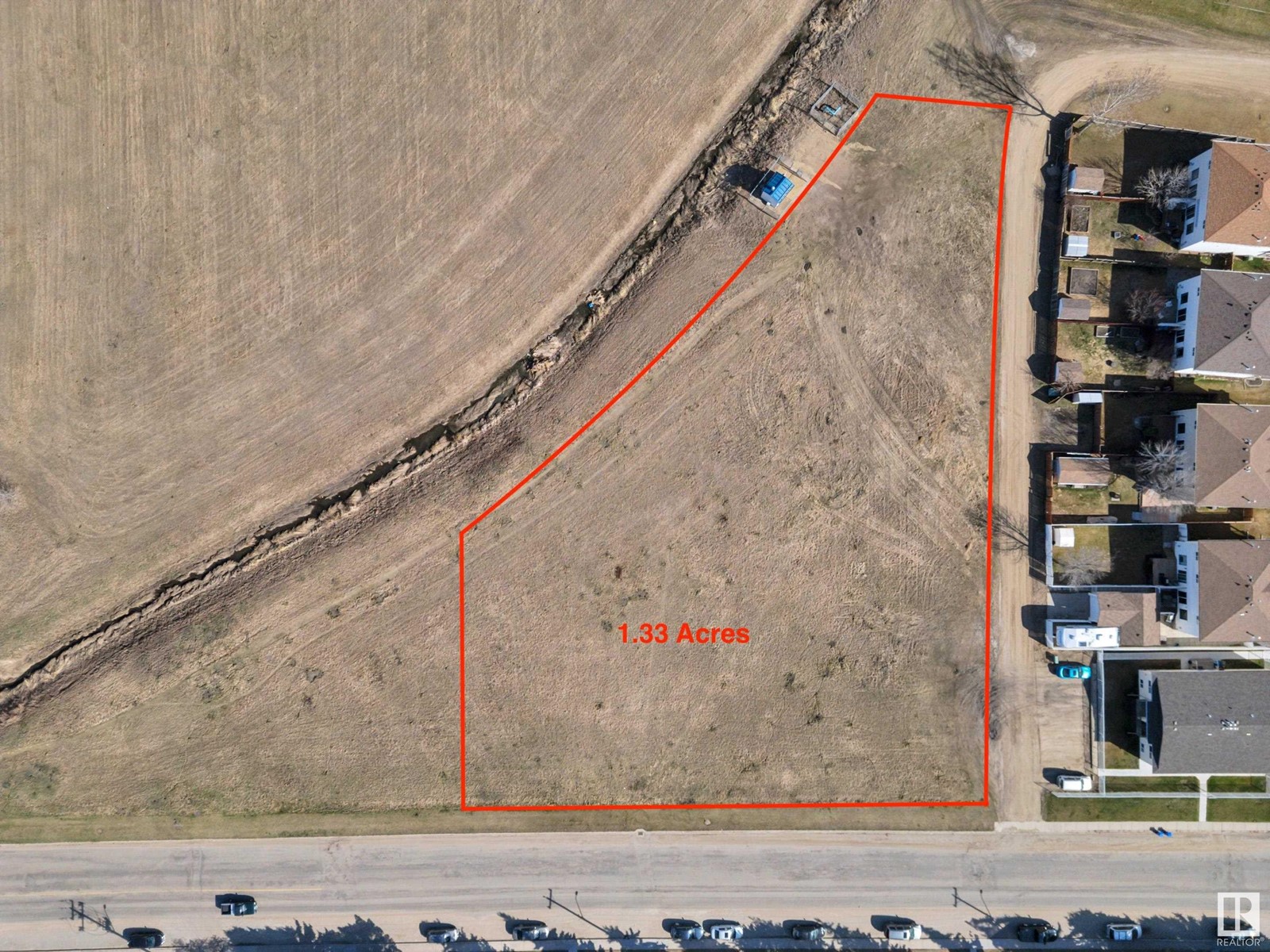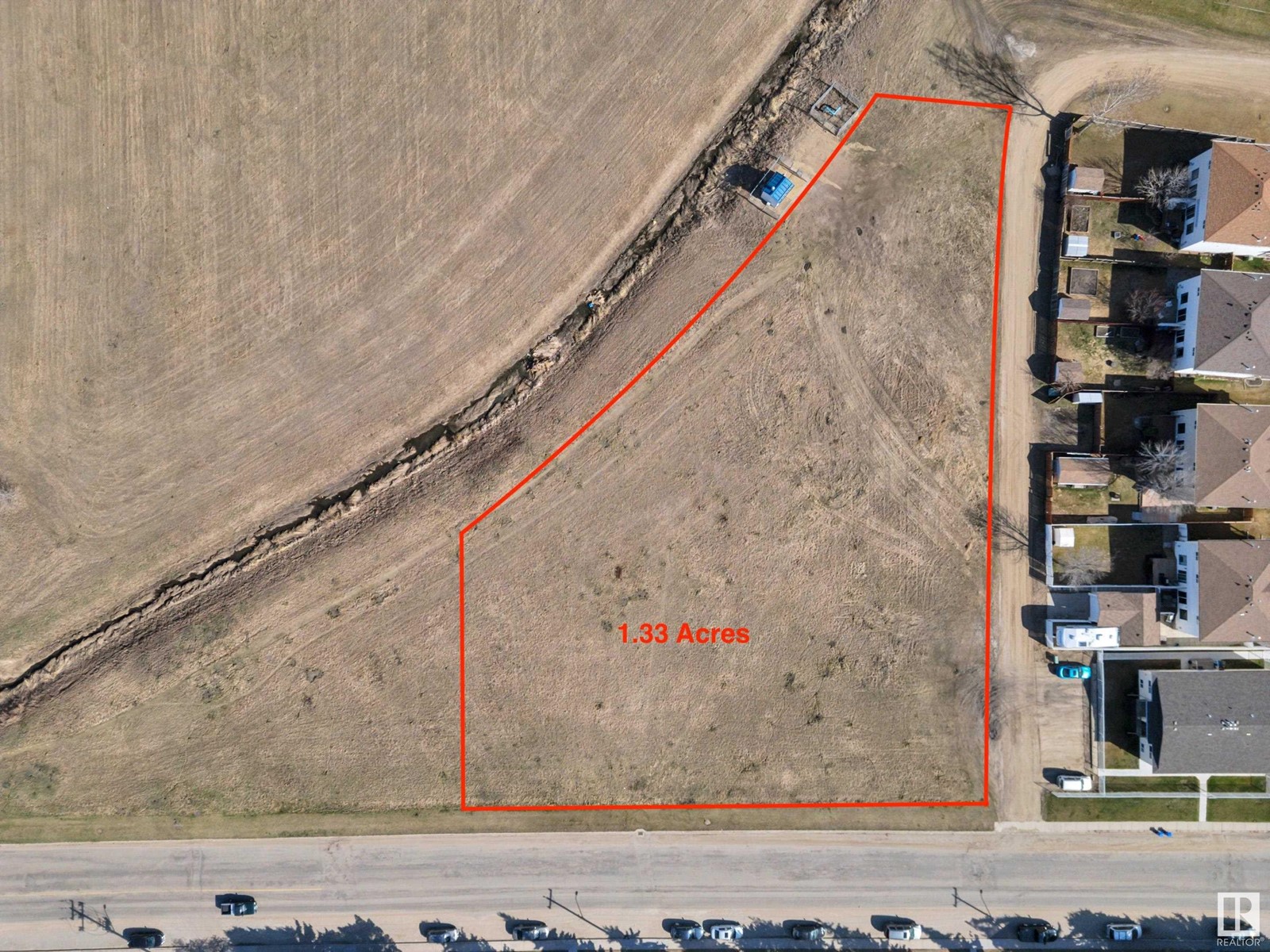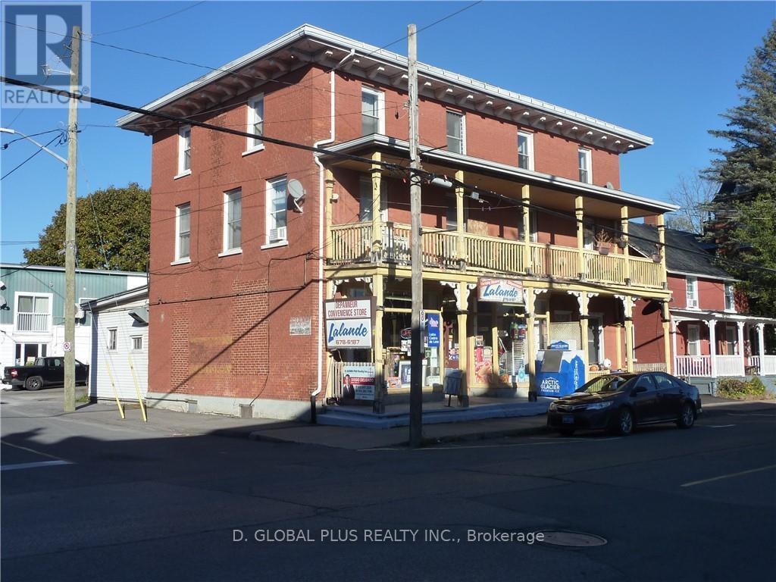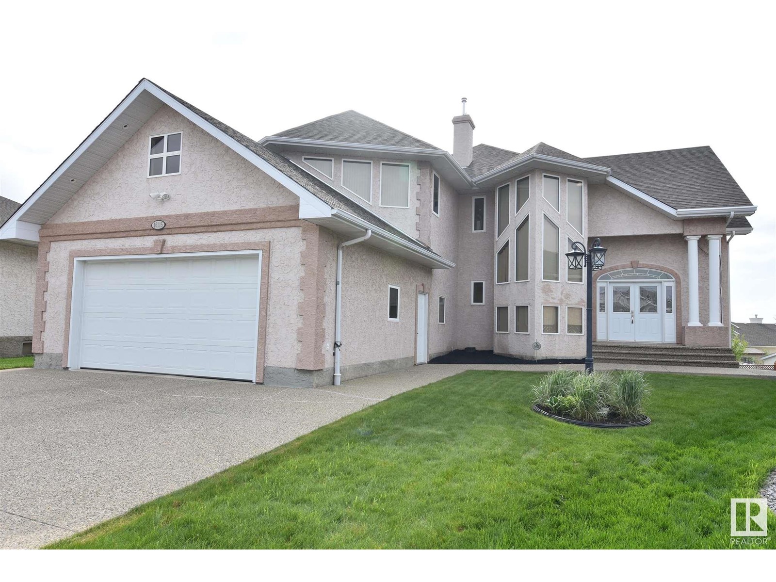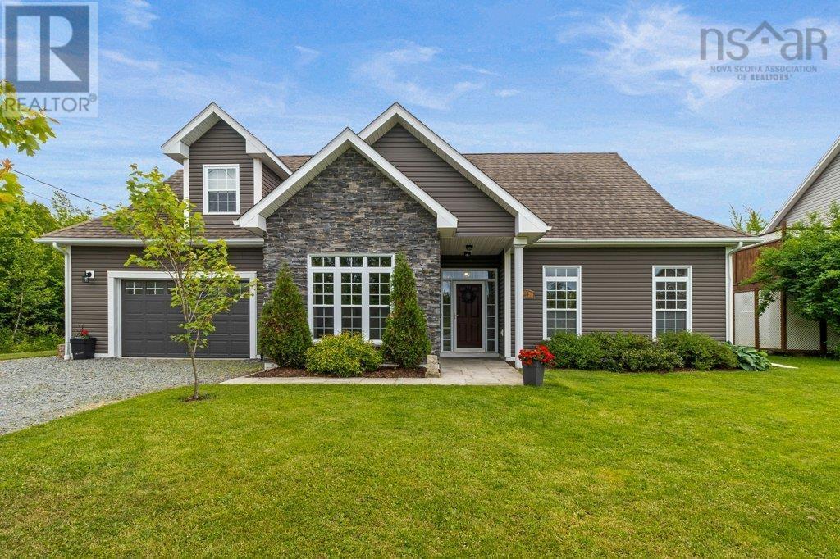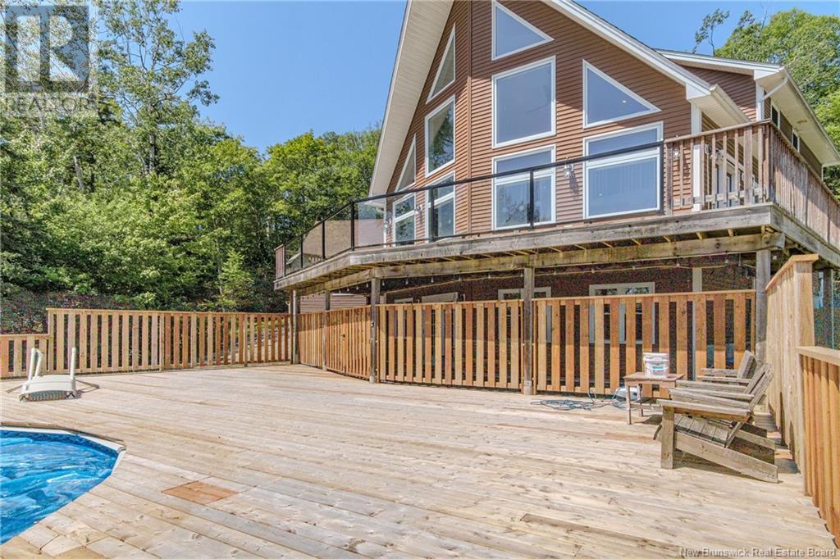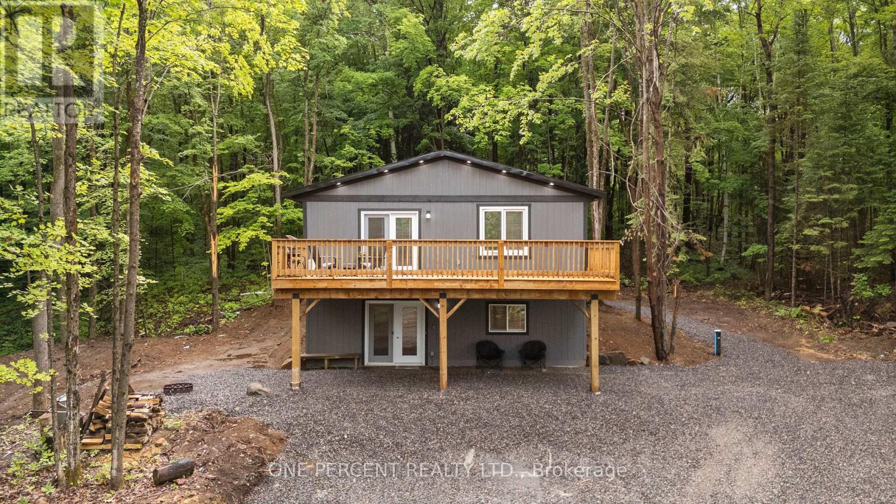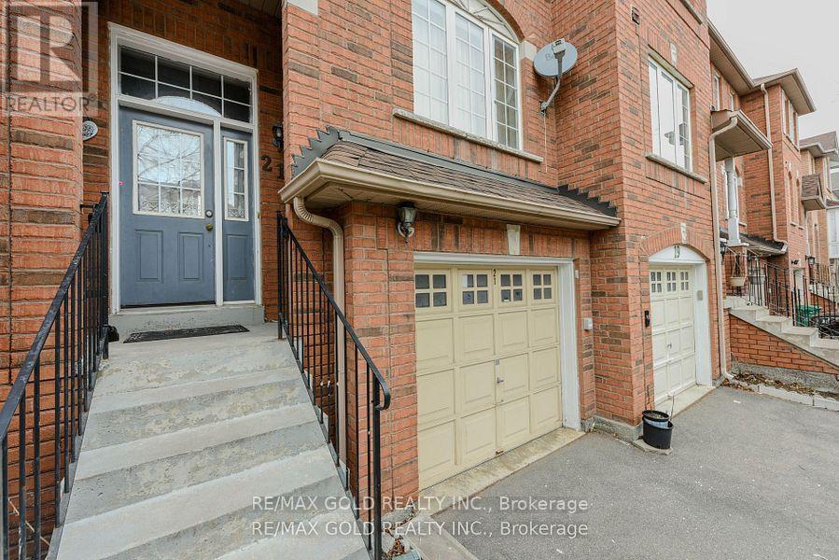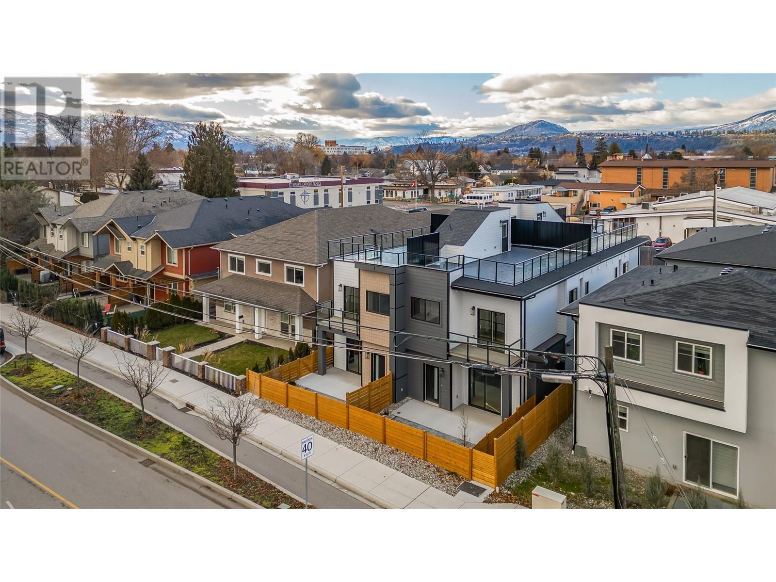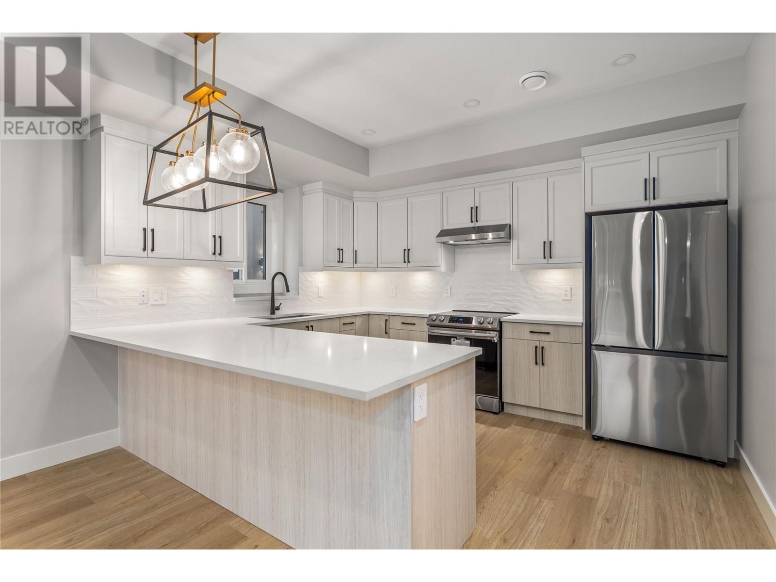3024 Keldon Road
Lac La Hache, British Columbia
Nestled on a peaceful, no-through road in the scenic community of Lac La Hache, this one-of-a-kind multi-family property offers the perfect setup for multi-generational living, a family homestead, or a private getaway compound. Set on 5.49 acres of usable land, it features two fully detached homes, established gardens and orchard, a massive workshop, and over 1,100 sq ft of deck space designed to make the most of the peaceful outdoor surroundings. Main Home: Built in 1995, this spacious residence offers 3–4 beds, 2 full baths, and a generous 2,320 sq ft of interior space. The flexible layout, and multiple living areas suits large families all while the natural light make it feel open and welcoming. Second Home: Built in 1998, the secondary home offers 2 beds, 2 baths, 880 sq ft (id:60626)
Crosina Realty Ltd.
140 Coventry Green Ne
Calgary, Alberta
OPEN HOUSE JULY 12TH (1:30-4:00PM) You’re next home in Coventry Hills! Double Garage, Renovated, illegal Suite. two-Storey 5 Bedroom, 4.5 bathrooms Recent Renovations that were completed in the home. New High Efficiency Furnace (2023), New Hot Water tank (2024), Brand New Windows through-out the home (April 2025), Brand New Exterior Doors (2024). Brand new Garage Door and Motor (2024), Roof was recently done in (2018). As you enter this home you are greeted with an open layout with Knockdown ceilings (2024) and New Pot Lights (2024). On the main floor you will appreciate the open concept kitchen with Quartz Kitchen Countertops (2024) , New Kitchen Backsplash (2024), and a brand new sink! The main floor comes with its own den room which can be used as an office or bedroom. Going upstairs we are greeted with 4 Bedrooms and 3 Full washrooms! The master bedroom comes with its own ensuite and walk-in closet. Upstairs come with a second master bedroom with a brand new washroom that was built last year! Heading into the basement is an illegal suite basement which can be used as a mortgage helper. Going outside you can rejoice in the new composite deck with roof covering completed in (2024) perfect for summer barbeques or gathering in the backyard! This home is located just 5-10 minutes from schools, parks, playgrounds, and within 10-15 minutes to major shopping centres, VIVO, North pointe Transit Terminal, grocery stores, Costco, restaurants, and public transit. This location offers unmatched convenience for families. With quick access to Stoney Trail, Deerfoot Trail, Country Hills Blvd, and Calgary International Airport which makes commuting a breeze. Call to book a showing today! (id:60626)
RE/MAX House Of Real Estate
110 Auburn Springs Boulevard Se
Calgary, Alberta
A rare opportunity in Auburn Bay – a detached bungalow with a front attached double garage! Perfectly located on a corner lot across from the school and just down the road from the lake. Step inside from your finished garage to an inviting main floor featuring soaring 10-foot ceilings and gleaming hardwood floors. The spacious foyer overlooks the open staircase to the basement and offers a sightline straight through the living area to the backyard.Just off the foyer is a convenient combo mudroom and laundry room. The bright living room provides ample space for seating and flows seamlessly into the formal dining area. Your kitchen is designed for both style and function, featuring a peninsula layout with plenty of counter space, ample cabinetry, and a large walk-in pantry for all your storage needs. The primary retreat easily accommodates a king-sized bed and offers a massive walkthrough ensuite with a private toilet room and a walk-in closet big enough to be its own room. The main floor is completed by a full 4-piece guest bathroom. Conveniently off the kitchen at the back of the house is easy access to your backyard oasis, complete with a custom stamped concrete patio, fireplace, pergola, new fencing, and plenty of yard space to enjoy the outdoors. Downstairs, the fully developed basement offers a large family room with fireplace, three generous bedrooms with bright, big windows, and another 4-piece bath. Additional highlights include a high-efficiency furnace, central air conditioning, water softener system, and under-counter reverse osmosis system. Bungalows like this in Auburn Bay do not come up often. Book your showing today and enjoy single-level living just steps from the lake! (id:60626)
2% Realty
4604 56 Av
Wetaskiwin, Alberta
Rare development opportunity. 1.33 Acres of high-density multi-family development land zoned R4 allowing up to 6 storeys of development in the Northeast quadrant of Wetaskiwin’s Garden Meadows subdivision. The October 2024 CMHC rental market summary notes a 2.4% vacancy rate, with recent population growth since the census of 12,594 in 2021. The city has lacked new multi-unit housing options in recent years. Wetaskiwin’s economy is driven by a mix of agriculture, manufacturing and warehousing, with a retail sector. Recent growth has seen 42 new business openings in 2023, and 27 business openings in 2024 adding new employment. The site is well positioned within walking distance to Norwood Elementary, Wetaskiwin Composite High School, Wetaskiwin Recreation Complex, and 50th Ave, the main avenue serving Wetaskiwin’s Old Town where you’ll find City Hall, rich with heritage, amenities, and services. The Garden Meadows neighbourhood is known as the newer & quieter side of Wetaskiwin containing new SF homes. (id:60626)
RE/MAX Real Estate
4604 56 Av
Wetaskiwin, Alberta
Rare development opportunity. 1.33 Acres of high-density multi-family development land zoned R4 allowing up to 6 storeys of development in the Northeast quadrant of Wetaskiwin’s Garden Meadows subdivision. The October 2024 CMHC rental market summary notes a 2.4% vacancy rate, with recent population growth since the census of 12,594 in 2021. The city has lacked new multi-unit housing options in recent years. Wetaskiwin’s economy is driven by a mix of agriculture, manufacturing and warehousing, with a retail sector. Recent growth has seen 42 new business openings in 2023, and 27 business openings in 2024 adding new employment. The site is well positioned within walking distance to Norwood Elementary, Wetaskiwin Composite High School, Wetaskiwin Recreation Complex, and 50th Ave, the main avenue serving Wetaskiwin’s Old Town where you’ll find City Hall, rich with heritage, amenities, and services. The Garden Meadows neighbourhood is known as the newer & quieter side of Wetaskiwin containing new SF homes. (id:60626)
RE/MAX Real Estate
5693 Island Hwy S
Union Bay, British Columbia
Welcome to your dream home! This detached, standalone residence offers the perfect blend of affordability and stunning views of Denman Island and beyond in charming Union Bay. Featuring 2 bedrooms, including one that is ready for your personal, finishing touches. This home has been meticulously taken back to the studs upstairs and reconstructed with upgraded insulation, sound proof windows on both floors, premium maple engineered hardwood up, porcelain tile entrances, a custom inlaid live edge island, natural open beams, vaulted ceilings and a spa like bathroom. Enjoy a bright and airy, open floor plan that seamlessly connects the living and kitchen areas, all while taking in the breathtaking vista. Ample outdoor deck space featuring a gas connection for your BBQ or fire table so you can relax or entertain in this coastal ocean view gem. This is an exceptional opportunity for those seeking a slice of paradise at townhouse pricing w/out the hassle of monthly fees. (id:60626)
Exp Realty (Ct)
216 Creekstone Row Sw
Calgary, Alberta
Welcome home to this beautiful recently finished house in Creekstone. Close to playgrounds, parks and pathways this is the ideal home for a young family looking to connect with neighbors and nature. This 3 bed home comes with 2.5 baths and a good sized attached double garage. The interior is bright and spacious. The chef's kitchen with built in cooktop and wall oven/microwave combo it's a great place to cook family meals or entertain guest due to the open layout. The main floor also contains a great room with a sleek modern fireplace and good sized dining area. Upstairs you will find a bonus room, laundry and plenty of storage. It also contains a large master bedroom at the back with large windows for natural light and a well thought out Ensuite. To complete the 2nd floor there are 2 additional bedrooms at the front of the house. The basement and yard are both awaiting your final touches. Book an appointment today before this great house is taken. Fencing is currently being completed!!! (id:60626)
Cir Realty
66 Copperfield Close Se
Calgary, Alberta
Prepare to be amazed by this exceptionally unique, FULLY RENOVATED CHARACTER home offering over 2,500 sq. ft. of meticulously designed living space with 3 bedrooms and 3.5 baths in one of the most sought-after communities. This home is truly a rare find—crafted with thoughtful custom details, high-end finishes, and a level of charm that must be seen to be fully appreciated. From the moment you walk through the door, you’ll be captivated by the bright, open floor plan, soaring 9-ft ceilings, and elegant vinyl plank flooring that flows throughout the main level. Anchoring the living room is a breathtaking OVERSIZED STONE FIREPLACE that extends to the ceiling, blending rustic charm with modern elegance—a true statement piece that invites cozy gatherings and relaxed evenings and this room features large windows that bathe the space in natural light. The gourmet kitchen is nothing short of spectacular, designed for both style and function. It boasts: full-height custom cabinetry with underlighting, sleek GRANITE ountertops, built-in convection oven and microwave, GAS RANGE and stainless steel appliances, oversized under-counter sink, breakfast bar and wine fridge, walk-through pantry – perfect for busy families. Upstairs, the primary suite offers a private retreat with a walk-in closet and a SPA-INSPIRED ENSUITE featuring a NEW STEAM SHOWER—pure luxury at the end of a long day. Two additional generously sized bedrooms and a stylish 4-piece bath complete the upper level. The FULLY FINISHED BASEMENT expands your living space with a flex room/den that offers flexibility for use as a cozy guest room, home office, or creative space, huge recreation room, a dedicated home office, a 4-piece bath, and ample storage—perfect for work, play, and relaxation. This home has been meticulously maintained and thoughtfully upgraded with: NEW VINYL PLANK FLOORING in the basement, stairs, and corridor, new storm door and freshly painted front and back doors, new locks for added security, CE NTRAL AIR-CONDITIONING for year-round comfort, PROFESSIONALLY LANDSCAPED WEST-FACING backyard (Nov 2024) – ideal for summer relaxation and entertaining. The double-attached, insulated garage provides convenience and extra storage. Located just minutes from McKenzie Towne and Mahogany, you’re within walking distance to shopping, schools, parks, playgrounds, a pond, and scenic pathways. This is more than just a home—it’s a lifestyle. Don’t miss your chance to own this exceptional property. Opportunities like this are rare—schedule your private showing today! (id:60626)
Exp Realty
46 2607 Kendal Ave
Cumberland, British Columbia
Welcome to Stoneleigh Station, a highly desirable and community oriented townhome complex in Cumberland! This Monterra-built 3-bed +den, 3-bath end unit townhome offers 1,643 sqft of bright, modern living. The Oxford floor plan features 9-ft ceilings, quartz counters, stainless steel appliances, upgraded gas stove, and a gas fireplace. The spacious primary suite includes a walk-in closet and ensuite, while two additional bedrooms provide flexibility. Enjoy a fully fenced backyard, large patio, single car garage, wide driveway, and crawl space for storage. Located in a family-friendly, pet- and rental-friendly complex with plenty of visitor parking spots, a community playground, and direct access to trails, Comox Lake, great schools, and walking distance to downtown Cumberland. Experience the true West Coast lifestyle. (id:60626)
Exp Realty (Ct)
104 - 1 Cardiff Road
Toronto, Ontario
Welcome to unit 104 at The Cardiff Condos, a boutique mid-rise condo in the heart of the vibrant Mount Pleasant community. This bright and spacious ground-floor townhouse-style unit offers 1,102 sq ft across two levels, featuring a smart and efficient layout with modern finishes. The main floor offers open-concept living and dining spaces, while the upper level provides private and comfortable bedrooms generously sized and three bathrooms, all bathed in natural light.Quick access to the TTC, subway, shops, restaurants, groceries, entertainment, and top-rated schools, everything you need just steps from your door. (id:60626)
Royal LePage Signature Realty
8 Newgale Street
Ottawa, Ontario
Welcome to Crystal Beach! This lovely freshly painted 3+1 bedroom, 2 bath bungalow is ready for you to call home. The main floor boasts original hardwood floors throughout. Large windows at the front of the house offers tons of morning light to the living room which also has a wood burning fireplace. The eat-in kitchen has a very functional layout for any aspiring Chef's. The lower level has a large L shape Rec room, 2 pc powder room, laundry area and a 4th bedroom for all of your entertainment needs. All of this living space is located on a good size flat lot with easy access to the Ottawa River, Bayshore Shopping Center, Nepean Sailing Club, and Andrew Haydon Park. Come for a visit today! (id:60626)
Royal LePage Performance Realty
143-145 Main Street E
Champlain, Ontario
FULLY RENTED !!! PRIME LOCATION !!! LOCATED 1 HOUR FROM OTTAWA OR MONTREAL WITH EASY ACESS TO HWY 417. WELL MAINTAINED !!! GOOD CONDITION. INCOME PROPERTY !!! POSITIVE CASH FLOW. MULTIFAMILY COMMERCIAL VICTORIAN BUILDING CENTRALLY LOCATED IN VANKLEEK HILL CLOSE TO THE MANY AMENITIES OFFERED BY DOWNTOWN LIVING; SHOPS, RESTAURANTS, BANKS, RECREATIONAL PARKS, BARS AND MORE. SOME UPGRADES INCLUDE FIRE ALARM MONITORING SYSTEM-CERTIFIED ANNUALLY, HOT WATER TANKS, TWO NATURAL GAS SPACE HEATERS, BATHROOMS, SOME FLOORING, UPDATED KITCHEN IN LEVEL 2 UNIT. BACK ROOF OF BUILDING , FIRE STAIRS AND BALCONY. THIRD FLOOR BATHROOMS, SOME WINDOWS CHANGED IN 2020. EACH UNIT HAS A HYDRO METER AND HOT WATER TANK AND TENANTS ARE RESPONSIBLE FOR THEIR OWN UTILITIES. (id:60626)
D. Global Plus Realty Inc.
1567 Rumford Drive
Ottawa, Ontario
Welcome to 1567 Rumford Drive - this 4-bedroom, 3-bathroom side split is tucked into a quiet corner of Fallingbrook, backing directly onto a park and offering an incredible backyard retreat. Located on a generous corner lot, this home offers the perfect mix of privacy and green space. Inside, you'll find a flexible layout with two bedrooms above grade and two below, along with a family room and den on each level - ideal for creating separate zones for work, relaxation, or hobbies. The kitchen features updated flooring (2022), and the home has been well cared for with key updates already done: furnace and hot water tank (2023), roof (2015), and refrigerator (2022). The primary bedroom features its own private balcony, a rare and peaceful spot to enjoy morning sun or evening air. The walkout basement adds even more functional living space and direct access to the incredible backyard - perfect for outdoor entertaining or simply enjoying the natural surroundings. Located in the sought-after neighbourhood of Fallingbrook, steps from parks, schools, and amenities, this home is a standout opportunity in a prime location. Don't miss your chance to make it yours. (id:60626)
Exp Realty
Lot 4 Spyglass Place
Gibsons, British Columbia
Welcome to an exceptional building lot on Spyglass Place in Gibsons. This property offers breathtaking southeast views of Keats Island, the Paisley Islands, the North Shore Mountains, and the Georgia Strait. This sunny, fully serviced, and gently sloped lot is ideal for a two-story home with a walkout basement. Whether you're raising a family or looking to retire, this is the perfect place to build your dream home. Enjoy the convenience of being within walking distance of schools, shopping, trails, and beaches - all while living in one of the Sunshine Coast's most desirable neighbourhoods. (id:60626)
RE/MAX City Realty
13502 Twp Rd 790
Rural Saddle Hills County, Alberta
DREAM COUNTRY PROPERTY! Located just minutes from the BC border this gorgeous 20 acre parcel is truly something special! Featuring a stunning manicured + landscaped yard with custom gates, powder coated steel fencing, custom greenhouse with galvanized raised beds, a heated water house building (connected to municipal water) with a covered patio space wired for a hot tub and several acres for pasture or farming! Not to mention the 30’ X 40’ heated workshop with lean-to and additional storage plus an RV hookup/plug. The 2010 custom built home has a large separate porch perfect for any family, vaulted ceilings, a BEAUTIFUL sunroom and so much natural light! The main floor has hardwood floors throughout and features a rustic natural stone fireplace with wood storage, large kitchen with granite counters, stainless appliances, cherry cabinets + built in pantry as well as the laundry/powder room and the spacious primary bedroom with ensuite! The lower level has 3 additional bedrooms with large windows, modern renovated bathroom and a welcoming family room for the perfect movie night! Additional features of the house include in floor radiant heat and a backup generator in seacan (22KWT) to keep things up and running. If you’re looking to live your country dreams with the convenience of being close to town this might the place you’ve been waiting for! Call the listing representative for more information and a full feature sheet. (id:60626)
RE/MAX Grande Prairie
16115 57 St Nw
Edmonton, Alberta
Executive walk-out 2 storey located in the mature community of Hollick Kenyon. This grand executive home w/ 4 bedrooms, 2 dens & 5 bathrooms is move-in ready on a large walkout southeast facing lot for afternoon/evening sun. Open concept feel w/ large entryway into a vaulted ceiling living room; leading to the dining area & massive kitchen. Patio doors lead to large southeast facing deck. Extensive upgrades include new kitchen countertops & island, new Kitchenaid S/S appliances; new washer/dryer; new composite deck w/ natural gas hookup; new 6pc mstr bathroom; all new toilets; new door hardware; basement in-floor heating; custom blinds throughout; new roof; 2 new high efficiency furnaces and humidifiers; new A/C unit; 2 hot water tanks; basement has all new rough-in completed for a 2nd kitchen; triple garage w/ finished walls & ceiling w/loft storage area - heated; separate entrance from garage to bsmt; new landscaping; Located walking distance to K-9 schools, public transportation & shopping. Shows a 10! (id:60626)
Royal LePage Arteam Realty
923 Windsong Drive Sw
Airdrie, Alberta
WELCOME TO THIS STUNNING FORMER SHOWHOME in Airdrie’s Windsong. Seller is offering a $5000 CASH BONUS to the Buyer’s of this beautiful home to help with moving costs, decorating or anything you like. Tons of upgrades and beautiful details throughout including custom built-in cabinets, quartz counters throughout, custom millwork, 9’ ceilings on the main and upper floors and tile and hardwood floors. Fantastic curb appeal with large front entry and covered porch. Upon entering you’re greeted by a spacious entry, large private main floor den with custom built-in in desk. The open-concept layout leads you into the main living area with incredible chef’s kitchen, featuring off-white cabinetry, quartz countertops, a massive island, double wall ovens, a gas cooktop, a walk-in pantry and butler’s pantry with bar fridge with prep sink. Comfortable eating area off the kitchen and elegant living room with gas fireplace and custom window coverings. Loads of storage in the back mudroom and laundry room and easy access to the backyard. Upstairs you’re greeted by a large bonus room and huge walk-in linen closet. The huge primary suite which is private from the other bedrooms has a gorgeous 5 pc en-suite with deep soaker tub, 2 separate sinks, spacious walk-in shower with 2 separate shower heads and there’s a huge walk-in closet with custom built-ins. There are 2 nice sized kids bedrooms and a main bath with 2 dual sinks. The unfinished basement is prime for your custom development ideas – gym, another bedroom or 2 or large entertainment area and has several good sized windows to help brighten it up. Outside the south facing yard is nicely landscaped with a huge new composite deck, pergola, several privacy trees well on their way and it’s fully fenced . Walk to school just a block away and play in many of the parks, pathways and recreation centers nearby. Come take a look and live the dream! Conveniently located and easy access to Costco, Cross Iron Mills shopping, and quick access to Calgary. (id:60626)
Evolve Realty
26 Acorn Avenue
Lantz, Nova Scotia
Welcome to 26 Acorn Avenue in the vibrant and growing community of Lantz. This thoughtfully designed 3-bedroom (plus den/office), 2.5-bath home offers the perfect blend of comfort, functionality, and styleideal for families, professionals, or anyone looking for a smart layout with room to grow.The main level features a spacious primary bedroom complete with a full 5 PC ensuite bath, offering convenience and privacy for homeowners. Just off the foyer, a versatile office or flex room provides the perfect space for working from home, a playroom, or a guest room.Vaulted ceilings in the open-concept living, dining, and kitchen area ensure these spaces are filled with natural light and designed for everyday living and effortless entertaining. The kitchen features shaker-style cabinetry, ample counter space, and a functional layout that seamlessly transitions into the dining and living areas. A convenient powder room and access to the attached garage complete the main floor, while radiant in-floor heat and a heat pump ensure you are comfortable year-round!Upstairs, youll find two generously sized bedrooms and a full bathperfect for children, guests, or a home studio. A flex space on this level provide a separate area for those who want to read, study, relax or watch TV upstairs.Built on a slab foundation, this home offers one-level living with the added bonus of an upper floorthoughtfully designed to maximise space and functionality. Outside, enjoy a beautifully landscaped yard with a cozy fire pit area and a hanging porch swing perfect for relaxing evenings or weekend gatherings. The quiet, dead-end street in a family-friendly subdivision completes the package.Located just minutes from schools, the East Hants Sportsplex, and the new Lantz interchange for easy highway access, this home delivers both lifestyle and location. Come see why 26 Acorn Avenue is the perfect place to plant roots and call home and book your showing today! (id:60626)
Royal LePage Atlantic (Enfield)
98 Milkish Creek Road
Bayswater, New Brunswick
Spacious, Stylish, Waterfront Your Country Escape Awaits! Welcome to this impressive 4-bedroom, 3-bathroom home that blends comfort, function, and fun perfect for your growing family! Nestled in the peaceful countryside with stunning views of Milkish Creek, this property is a true retreat just waiting for new memories to be made. Step into a bright and open living space with soaring 20-foot ceilings and floor-to-ceiling windows that flood the home with natural light and frame the water views beautifully. The main living area flows into a bright kitchen, complete with a propane stove, sleek marble island, and a spacious walk-in pantry ideal for the home chef. The dining room leads to a large wraparound deck, perfect for entertaining and summer barbecues, and just steps away from your 24-foot above-ground pool. Relax in your private primary suite featuring skylights, a luxurious ensuite, and a generous walk-in closet. Step out from your bedroom into a loft area with panoramic views that will take your breath away. Whether you're watching movies in your very own theatre room, enjoying family time in the cozy family room, or hosting friends in the bonus games room above the oversized 30x30 garage this home is built for living well. Plus, with 3 heat pumps, 2 propane stoves, electric baseboards, and a generator hookup, you'll be comfortable in any season. Scroll through the photos and watch the video to see everything it has to offer! (id:60626)
RE/MAX Professionals
506 10428 Whalley Boulevard
Surrey, British Columbia
ASCENT into Your Dream Home! by Maple Leaf Homes. The largest 1 bedroom & DEN (750SF) in a contemporary concrete hi-rise building with A/C & a city view. The DEN (8.9 X 10.8) could be used as a second bedroom/home office. Three elevators to serve this west facing unit plus concierge at front desk. FIRST CLASS amenities on 3 levels: [LIVE, WORK & PLAY] gym, dog run, social lounge, dining room, workspace, children's play area, outdoor space, roof top lounge, fireplace, & more. Central to Skytrain, Surrey Place Mall, SFU, KPU, UBC DC, many shops & Surrey's central business district. 1 parking & 1 bike locker. This home is not the typical small new build, it has the space you need - you don't need a car to get around but this one parking stall. Quartz Counters, Fulgor Milano appliances: integrated 22" fridge, SS 24" gas cooktop, electric wall oven, & dishwasher. Blomberg front load washer/dryer. Strata Fee includes heat, hot-water & gas. Be the first to live in this spacious home. Open House: May 17&18 (2-4pm) (id:60626)
Royal LePage Sussex
1057 Twelve Mile Lake Road
Minden Hills, Ontario
Welcome to 1057 Twelve Mile Lake Road, an exceptional opportunity for multi-generational living or income potential in the heart of Haliburton Highlands. This thoughtfully designed two-storey home offers over 2,000 sq. ft. of finished living space on a beautiful 1.3-acre lot, surrounded by nature and just minutes from town amenities. The home is ideal as a spacious single-family residence or can easily be converted into a dual-living setup with the simple addition of a second kitchen & laundry (both roughed in) on the lower level. With two private entrances, both levels can operate independently if desired. The upper level features two bedrooms, two full bath and an open-concept kitchen/living/dining area with garden doors leading to a full-length, east-facing deck - perfect for relaxing or entertaining. It has its own private side entrance. The lower level, fully above grade, includes a bedroom, full bath, bright living space and walkout with opportunity for a private patio or deck space. Its own front entrance makes it well-suited for an income or in-law suite conversion. Additional features include ICF construction for energy efficiency, 200-amp service, wood exterior and a landscaping canvas ready for your personal touch. Located just 5 minutes to a public beach, 2 km to the boat launch and within minutes of the popular Rhubarb and Peppermill restaurants. County-owned trails behind the property ensure long-term privacy and nature access, with no future development permitted. Just 9 km from both Blairhampton and Minden golf courses. A flexible layout, peaceful setting and strong potential for secondary living make this property a rare and rewarding find. Versatile, well-located and full of potential, this is country living with value-added options! View video below, then book your viewing. Dont miss out on making this your new country home! (id:60626)
One Percent Realty Ltd.
21 - 170 Havelock Drive
Brampton, Ontario
Welcome to Your Dream Home! Nestled in the Fletcher's Creek Area, this stunning property offers the perfect blend of modern luxury and natural serenity. This renovated townhouse boasts 3+1 generously sized bedrooms flooded with natural light, creating an inviting and airy ambiance. Two full bathroom and a powder room, convenience is the key, ensuring comfort for you and your guests. Bright and airy atmosphere, Large windows allowing ample natural light, Modern Kitchen with updated appliances, Open-concept living and dining area, Stylish finishes throughout. Walk-Out basement: perfect for outdoor gatherings and Ideal for BBQs, Serene environment with frequent wildlife. Some photos are virtual staged. (id:60626)
RE/MAX Gold Realty Inc.
1916 Ethel Street Unit# 2
Kelowna, British Columbia
Welcome to this brand-new, modern townhouse located in the highly sought-after Ethel Street Multi-Use Pathway Corridor! With a spacious layout and sleek design, this home offers 3 bedrooms and 3 bathrooms, making it perfect for families or those who love extra space. The standout feature? A massive rooftop patio, ideal for entertaining or enjoying stunning views in peace. The beautifully appointed primary suite includes a luxurious ensuite, offering a private retreat within the home. Additional highlights include a detached garage for convenience and storage. With easy access to the pathway, you'll have endless options for biking, walking, or simply enjoying the outdoors. This home is the perfect blend of comfort, style, and location. Don’t miss out—schedule your showing today! (id:60626)
Century 21 Assurance Realty Ltd
Judy Lindsay Okanagan
1916 Ethel Street Unit# 1
Kelowna, British Columbia
Welcome to this brand-new, modern townhouse located in the highly sought-after Ethel Street Multi-Use Pathway Corridor! With a spacious layout and sleek design, this home offers 3 bedrooms and 3 bathrooms, making it perfect for families or those who love extra space. The standout feature? A massive rooftop patio, ideal for entertaining or enjoying stunning views in peace. The beautifully appointed primary suite includes a luxurious ensuite, offering a private retreat within the home. Additional highlights include a detached garage for convenience and storage. With easy access to the pathway, you'll have endless options for biking, walking, or simply enjoying the outdoors. This home is the perfect blend of comfort, style, and location. Don’t miss out—schedule your showing today! (id:60626)
Century 21 Assurance Realty Ltd
Judy Lindsay Okanagan




