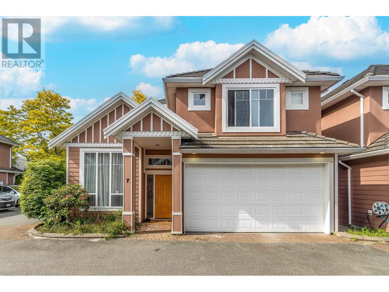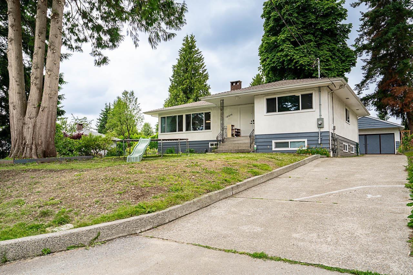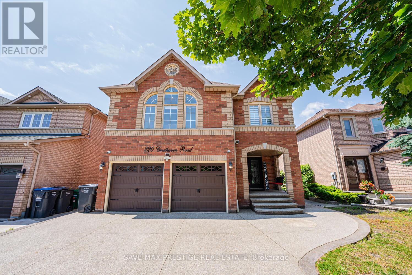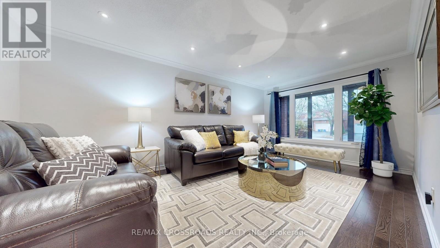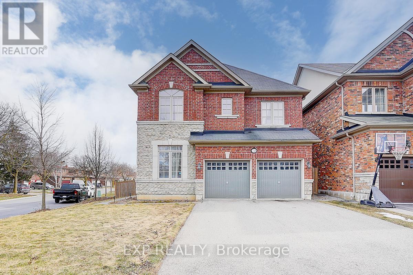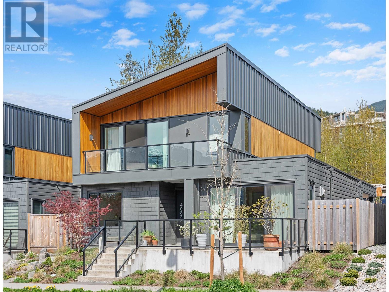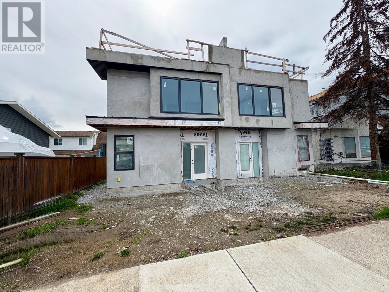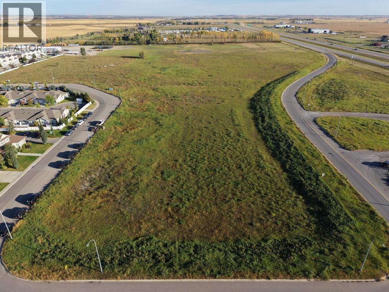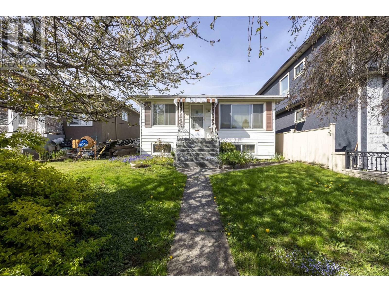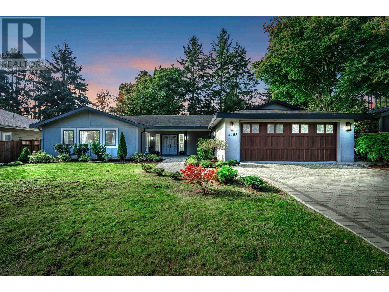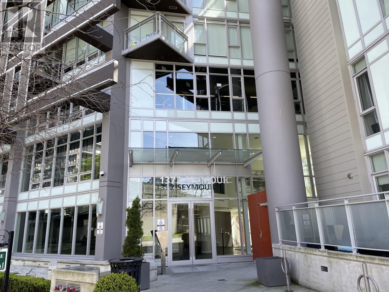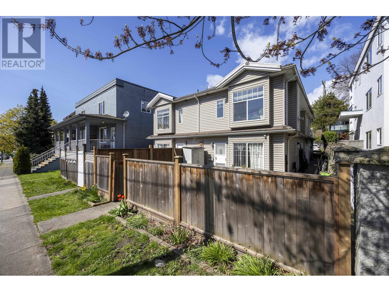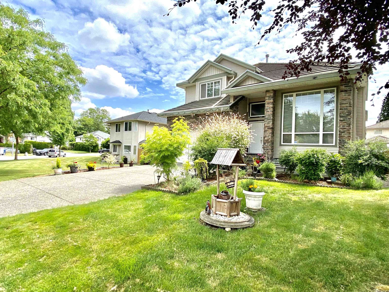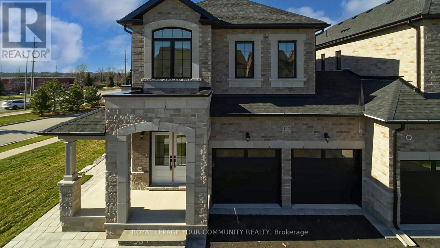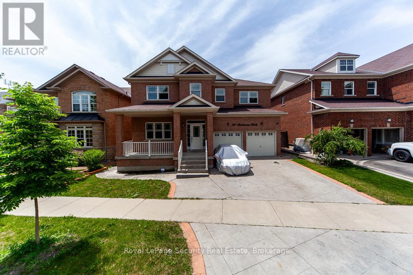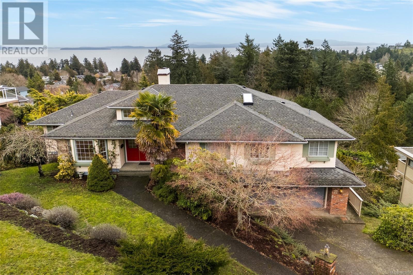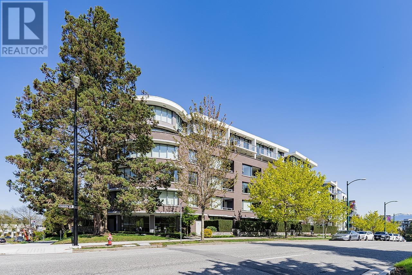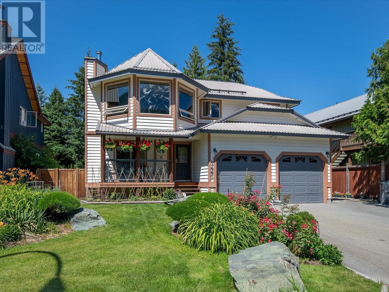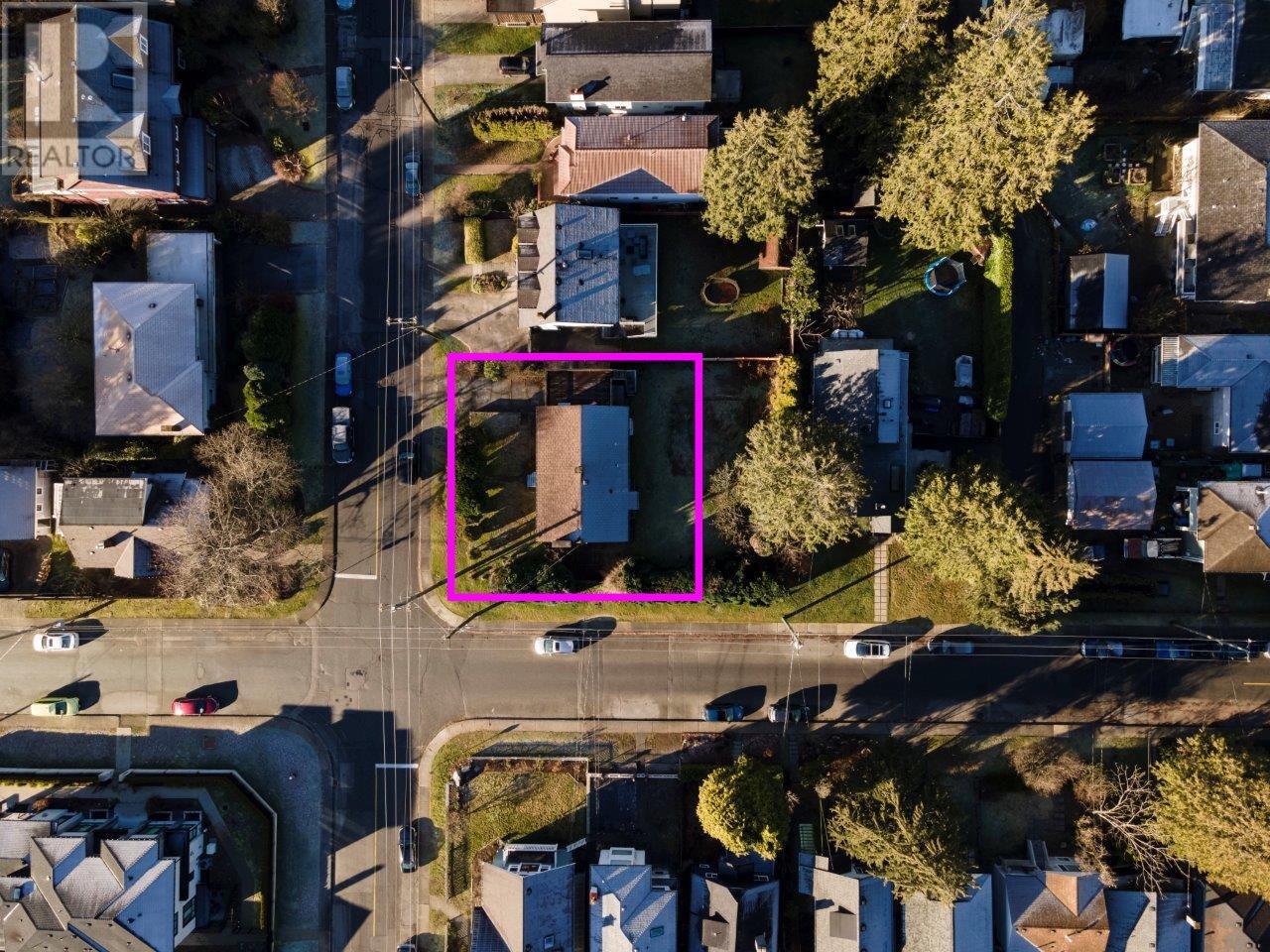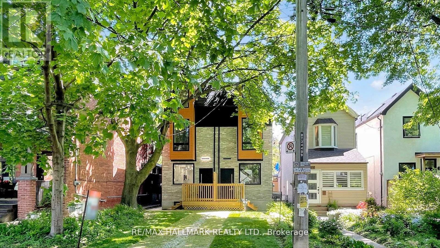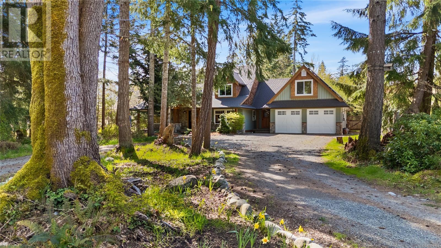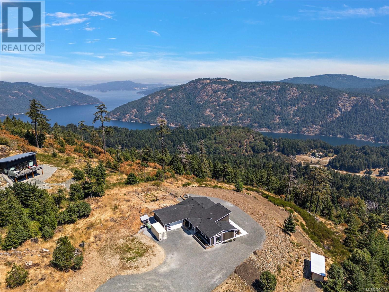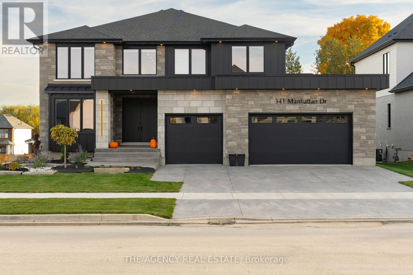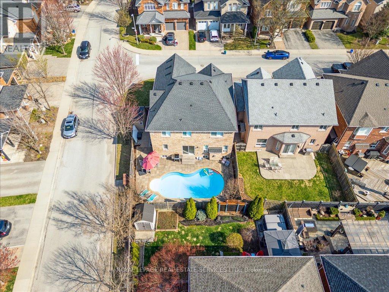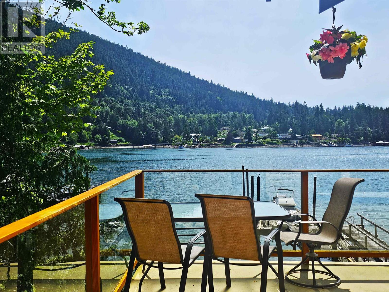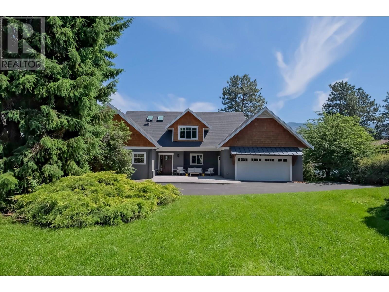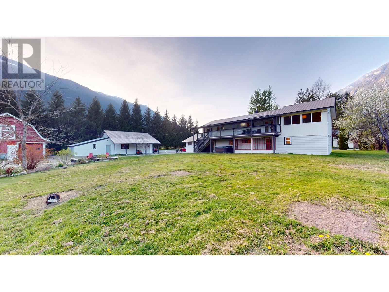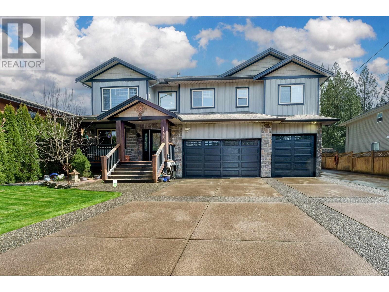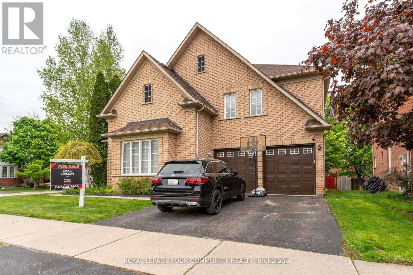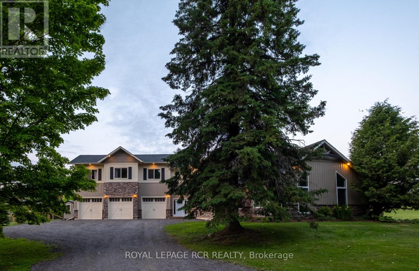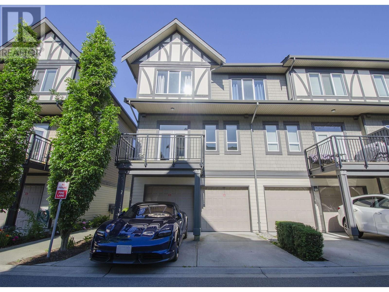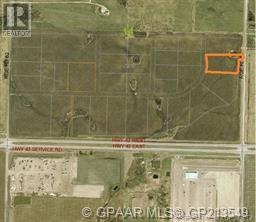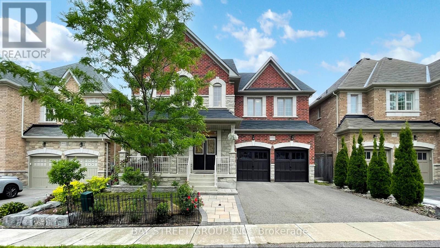2 620 E 46th Avenue
Vancouver, British Columbia
Welcome to Fraser Residences, where modern living meets neighborhood charm in the vibrant Fraser Street and East 49th Avenue area. Surrounded by authentic eateries, local markets, and parks, this community blends urban convenience with a strong sense of connection. These thoughtfully designed homes feature open-concept layouts with a quartz island, Fisher & Paykel appliances, brushed oak engineered hardwood flooring, and radiant in-floor heating throughout. The spa-inspired ensuite includes a frameless glass shower, deep soaker tub, and elegant fixtures. Built with sustainability in mind, each home offers a high-efficiency boiler, air conditioning, full alarm system, roller blinds, and private outdoor space. Fraser Residences is the perfect blend of style, function, and comfort. (id:60626)
Sutton Group-West Coast Realty
7 7060 Blundell Road
Richmond, British Columbia
Fully Renovated in 2023!!! Rarely find this beautiful 2-level detached & free townhouse in Broadmoor neighborhood! CORNER unit facing South. Excellent layout & design with 9' high ceiling on the main level, gourmet kitchen with eating area by the back door to the garden PATIO (best of BBQ parties!) Radiant hot water heating, Top level boosts luxurious space with 4 bedrooms with 3 bathrooms. Spent over 200K renovation! Double garage side by side. Self-management ,non-compliant strata! NO STRATA FEE! HOUSE FEELING, EASY TO SHOW! Motivated seller! (id:60626)
Youlive Realty
10875 143 Street
Surrey, British Columbia
Welcome to this extensively upgraded 3,120 sq ft detached home, effectively a brand-new house sitting on a rectangular 8,441 sq ft lot. Four generously sized bedrooms, complemented by a second primary bedroom featuring its own private ensuite. The basement offers significant income potential with two self-contained 2-bedroom suites (2+2) with laundry. Exceptional outdoor living, highlighted by a massive front and back yard, an extra-long driveway leading to a detached double garage, and abundant parking space. Unique blend of modern comfort and future investment potential for multi-family development. (id:60626)
Sutton Group-Alliance R.e.s.
220 Cresthaven Road
Brampton, Ontario
Amazing opportunity to own a Luxurious Detached home (over 5000 sq ft of total living space) w/double car garage loaded with Tons of Upgrades in most sought-after peaceful & quite location of Brampton. Double Door entry, welcoming foyer with wayne scotting. Living room w/ hand scalped engineered hardwood, Double sided fireplace, pot lights & open to above high ceiling. Separate Dining room with pot lights for formal dinners. Separate Family room w/ gas fireplace, B/I book shelves, pot lights & large window ideal for family gatherings. Highly Upgraded Chefs Gourmet kitchen w/ hardwood floors, B/I S/S Appliances, Electric cook top, Center Island, Granite counters, Crown Molding & Wayne Scotting. Stained oak stairs w/iron pickets. 2nd Floor Boast Additional huge Family Rm W/Vaulted Ceilings, Pot lights. Huge Primary Bedroom w/ 5pc ensuite, Walk-in closet & big window for lots of sunlight. 3 Other good sized bedrooms. Finished Basement w/ Party Sized Rec room w/ laminate flooring , pot lights & electric fireplace, 2 bedrooms, 3 Pc washroom & Kitchen. Side entrance for the Basement. Professional landscaping w/ Exposed concrete on front , sides & Backyard. Deep Back yard to enjoy summer gatherings with family & friends. New Air conditioner (2021), New Roof (2022), Furnace w/ In-built humidifier. Families will appreciate the proximity to top-rated schools, expansive parks, and convenient public transit. Plus, with quick access to Highway 410 and upcoming hwy 413, commuting is effortless. Close to amenities. A Must See !! You Wont be disappointed!! (id:60626)
Save Max Prestige Real Estate
328 Atha Avenue
Richmond Hill, Ontario
Beautiful Home In the High Demand Richmond Hill Area* Modern Renovated with Lots Of Upgrades* New Paint* New Windows* New Front Porch* New Interlocks on Front & Back Yard * Modern Up-Graded Open Concept Kitchen with Family Size Breakfast Area Walk-Out to Garden* Spacious Living Room, Family Room & Formal Dining Room. Hardwood Floor Through out* Porcelain Tiles through-out on Main Floor Hallway and Kitchen & Breakfast Area* New Lights & Pot Lights , Stainless Steel Appliances, Primary Bedroom with 4 pcs. Ensuite and Walk-In Closet. All Upgrades Modern Bathroom with Glass Shower* Finished Basement with Large Recreation Area and Extra Bedroom with Great Room and 3 pcs. Bathroom. Excellent Location Close to Schools, Hwy 404 & 407 & York Transit, Parks, Shopping Community Centre, GO Station & Church. Move-In & Enjoy! (Photos showed on the MLS are just for illlustration of the house) (id:60626)
RE/MAX Crossroads Realty Inc.
116 Dunlop Street
Richmond Hill, Ontario
Welcome To 116 Dunlop Street, Fabulous House In Prime Richmond Hill. The Desirable 'Crosby' Community. Over 3600 Sq Feet Of Living Space. This delightful residence offers a perfect blend of comfort, convenience, and charm. Inside, you'll find spacious living areas filled with natural light, ideal for entertaining guests or relaxing with family. The well-appointed kitchen boasts a large eat-in area, ample storage, and walk-out to backyard retreat. Walk-In Distance To Richmond Hill Centre For The Performing Arts, Restaurants, Shopping, Community Centre With Wave Pool, Hockey Arena And Much More. Stunning Open Concept Layout, Gleaming Hardwood Floors, Beautiful Gourmet Kitchen With Built-In Appliances And Granite Counters. 4 Spacious Bedrooms And Professionally Finished Basements.(this property features 2 large/master bedrooms.) A True Gem! Excellent connectivity to Toronto via Yonge Street and Highway 404. You'll also enjoy the convenience of a variety of shops, restaurants, and services just minutes away on Yonge Street!Steps To Elgin Barrow Arena Complex, Richmond Hill Lawn Bowling & Tennis Courts. (id:60626)
Exp Realty
263 Humphrey Street
Waterdown, Ontario
Welcome to 263 Humphrey Street—an exceptional 4-bedroom, 4-bathroom home offering 3,075 sq ft of finished living space in one of Waterdown’s most coveted neighbourhoods. Designed for families and professionals who value quality, comfort, and smart investment, this property delivers on every level. From the moment you arrive, you'll notice the difference. A concrete driveway, full interlock front walkway, side path, and backyard patio enhance both function and curb appeal. Premium slate grey garage doors and upgraded Vinyl Guard front and walkout doors add a sleek, secure finish. Inside, the home is bright and spacious, featuring triple-glazed North Star windows for superior insulation and energy savings. The open-concept main level flows seamlessly to a stunning European-style bifold patio door that opens to a 12’ x 25’ composite deck with a natural gas line—perfect for entertaining or quiet evenings outdoors. The fully finished basement with walkout offers endless possibilities—ideal for a home office, business setup, or in-law suite conversion. Additional highlights include a Champion 14kW whole-home natural gas generator, a Lennox EL296V high-efficiency furnace, a Lennox PureAir hospital-grade air filtration system, a NuvoH2O citrus-based water filtration system, and an underground water runoff system for the backyard. Thoughtfully upgraded and meticulously maintained, this home is a must-see for buyers seeking long-term value, flexible living space, and high-end systems built to last—all in a quiet, family-friendly community minutes from parks, schools, shopping, and highway access (id:60626)
RE/MAX Escarpment Realty Inc.
40822 The Crescent
Squamish, British Columbia
Welcome to your dream home in the heart of Squamish, where modern design and natural beauty converge. This stunning 4bed, 3bath home is a newly built masterpiece by renowned developer Holborn, nestled in the sought-after University Heights community. Step inside and experience the bright, open-concept layout that boast an abundance of natural light. Thoughtfully designed to blend the serenity of nature with refined elegance, this home features expansive windows that frame the breathtaking coastal mountain views. Whether you´re entertaining in the spacious kitchen and living area or relaxing in the tranquil primary suite, every detail has been carefully considered to elevate your lifestyle. Squamish offers a playground of year-round adventure, world-class hiking, biking, climbing, and skiing are at your doorstep. Limitless possibilities for outdoor activities, a vibrant, growing community, this home is the perfect basecamp for both relaxation and recreation. Dont miss this one! (id:60626)
Oakwyn Realty Ltd.
943 Fuller Avenue Unit# 1-4
Kelowna, British Columbia
Unlock the potential of this rare, nearly completed fourplex, just a short walk from the heart of downtown Kelowna. With the project approximately 70% complete and at lockup stage, you have the unique opportunity to add your finishing touches and maximize value. Each of the four units offers just under 1,200 sq. ft. of well-designed living space, complete with luxury laminate flooring, private yard space, and one designated parking spot in the detached garage. Enjoy the luxury of a rooftop patio in every unit – perfect for entertaining or relaxing – with space for an outdoor kitchen or even a hot tub. Located close to transit and within walking distance to Kelowna’s vibrant core, this property offers both lifestyle and convenience. Whether you're looking to live in one and rent the others, or add a premium multi-family property to your portfolio, this is a must-see opportunity. Don’t miss your chance to shape the final vision of this incredible investment. (id:60626)
RE/MAX Kelowna
#1 24 Street Se
High River, Alberta
Fabulous location with easy access & visibility from Hwy 2. Industrial lots in High River's Industrial Park. 1-13.33 acre lots available immediately. Zoning is SED - Service & Employment District (Site #1 in photos) Street number will be assigned by the town. (id:60626)
Century 21 Foothills Real Estate
389 E 63rd Avenue
Vancouver, British Columbia
Unlock the potential of this solid 4-bedroom, 3-bathroom home offering over 1,581 square ft of living space on a 33' x 115' lot (3,803 sq ft). Whether you're a builder, investor, or handy homeowner, this property is ideal as a starter home, rental investment, or future building lot under R1-1 zoning. Perched on the high side of a quiet street, this home features a functional layout with 2 bedrooms upstairs and 2 suites in the basement, including one currently rented to a long-term tenant. Great potential to reconfigure the basement into a spacious 2-bedroom, 2-bath suite. Close to Sunset Community Centre, Langara College and Superstore. Easy access to transit and only minutes to Richmond via the Oak Street Bridge. (id:60626)
Nu Stream Realty Inc.
4288 Musqueam Drive
Vancouver, British Columbia
Immaculate Renovated Executive Rancher offers spacious single level living in a sought after West side Vancouver neighborhood. Features 3 large bedrooms, formal dining, cozy kitchen nook, expansive living room with Salish rock fireplace. Fully renovated kitchen and 2 luxurious baths boast solid wood cabinetry & premium Kohler fixtures. Enjoy indoor/outdoor flow to a designer landscaped south-facing garden. Recent upgrades: new windows, doors, paver driveway, garage door, newer roof. Ideally located in Point Grey school catchment, near top schools, UBC, Kerrisdale, Pacific Spirit Park & golf. Rare opportunity for families, UBC individuals, or retirees. Pre-paid lease until 2073 provides long-term peace of mind. Open House May 4th sunday 2-4pm (id:60626)
Yvr International Realty
1201 1372 Seymour Street
Vancouver, British Columbia
Live at Pacific & Seymour in Vancouver's coveted Yaletown community. This Luxurious southwest-facing 1200sqft home features 2 bedrooms, flex room, office nook, and convenient kitchen pantry. Little luxuries include heated bathroom floors, forced air heating and cooling system, Control4 Home Automation System, and 24-hour concierge. Gourmet kitchen boasts a designer appliance package, with Miele gas cook top, integrated dishwasher & convection wall oven, and Sub-Zero built-in fridge. Exclusive access to the Wellness Centre featuring gym, yoga room, pool, hot tub, sauna & steam rooms, and theatre. Built by award-winning Onni Group. (id:60626)
Royal Pacific Realty Corp.
2245 Dundas Street
Vancouver, British Columbia
Great potential for a 12-storey building redevelopment! Please confirm with City of Vancouver. Welcome to this 2-level functional 1/2 duplex in the heart of Hastings Sunrise! Offering over 2000sqft with 3 bedrooms & 2 baths on the main floor, two rental suites down with separate entrance and kitchen, which is great as mortgage helper. Walking distance to banks, stores, markets and restaurants, 10 min drive to downtown Vancouver. Two parking spots at the back. (id:60626)
Nu Stream Realty Inc.
16072 96a Avenue
Surrey, British Columbia
This Bright and spacious home boasts 6 bedrooms, 5 bathrooms and a unique layout that is open and functional. The main floor has a large family room with gas fireplace, wood cabinetry in the kitchen with quartz countertops. Comes with alarm system and surveillance cameras. 4 spacious bedrooms upstairs including master bedroom with separate ensuite. Located in Fleetwood, close to the future skytrain station and walking distance from top ranking schools, transit and shopping. Not only, luxury and functional, but also comes with 1+1 bedroom suite as mortgage helpers. Book your private viewing today!!! (id:60626)
Century 21 Coastal Realty Ltd.
122 Lewis Honey Drive
Aurora, Ontario
LOCATION LOCATION! Welcome to Aurora's most Desirable, Steps To Every Amenity Imaginable. This brand-new, custom-designed 4-bedroom linked single home offers a functional and stylish layout perfect for families, investors, or first-time buyers. Featuring: Double Car Garage = 2 Car Driveway Separate Entrance To Basement - Income Potential. Chef Inspired Kitchen w/ Stone Countertops & Premium Appliances. Hardwood Flooring Throughout, 7yr Tarion Warranty and Modern Finishes & Thoughtful Design. Don't miss this rare opportunity to own in one of Auroras fastest-growing communities. A true turn-key gem! EXTRAS: S/S Appliances, 10FT Ceilings On Main, 9FT On Second, Fully Custom With A Lot Of Upgrades, 7yr Tarion (id:60626)
Royal LePage Your Community Realty
890 Homewood Rd
Campbell River, British Columbia
Investment opportunity! Beautiful 11.5 acre Multi Family Development Site Backing onto the beautiful ERT ''Elk River Timber'' walking and biking trail. One of the last large development sites in the heart of downtown Campbell River. Some of the many options for development include Patio homes, Townhomes, Bare Land Strata or Low Rise Apartments. Nunn's Creek runs through the property which enhances this already desirable location surrounded by old growth woodlands. Preliminary plans show how much future potential there is for this property. Located close proximity to all downtown amenities and shopping, as well as new Campbell River Golf and Country club. (id:60626)
Realpro Real Estate Services Inc.
890 Homewood Rd
Campbell River, British Columbia
Investment opportunity! Beautiful 11.5 acre Multi Family Development Site Backing onto the beautiful ERT ''Elk River Timber'' walking and biking trail. One of the last large development sites in the heart of downtown Campbell River. Some of the many options for development include Patio homes, Townhomes, Bare Land Strata or Low Rise Apartments. Nunn's Creek runs through the property which enhances this already desirable location surrounded by old growth woodlands. Preliminary plans show how much future potential there is for this property. Located close proximity to all downtown amenities and shopping, as well as new Campbell River Golf and Country club. (id:60626)
Realpro Real Estate Services Inc.
225 Regent Street
Richmond Hill, Ontario
Price to Sell!! This stunning property boasts the best in practical open-concept living. Absolutely move-in ready, it features a stylish granite countertop in the eat-in kitchen, gleaming hardwood floors throughout, and an abundance of natural light from skylights. Recent updates include new light fixtures on the main and second floors, and newer stainless steel appliances. The finished basement is both functional and inviting, complete with a custom bar perfect for entertaining. Close To All Amenities: School, Beautiful parks, Viva transit, restaurants, Yonge Street, and Highway 404 (id:60626)
Homelife Landmark Realty Inc.
20396 121b Avenue
Maple Ridge, British Columbia
THIS HOME IS TEN!! LUXURY 5 BEDROOM + FLEX on quiet street CLOSE TO EVERYTHING! 71/100 WALKSCORE means WALKING DISTANCE to school, park shopping, and WestCoast Express! Soaring 18' ceiling in front living room/office, 9' ceilings on main, 8' ceilings upstairs and in LEGAL 1 BD + FLEX basement suite! Gorgeous bright open kitchen with stainless appliances, quartz counters and island and pearlized white backsplash. Four generous-sized bedrooms upstairs! Suite was a licensed daycare until recently - a GREAT BONUS BUSINESS OPTION! Owners added Air Conditioner and recently an Electric Vehicle Charger, all with proper permits. South-facing back yard with large glass awning and deck for relaxing in the shade! A beautiful life! OPEN HOUSES SAT. JULY 12TH AND SUN. JULY 13TH 3-5PM! (id:60626)
Macdonald Realty
50 Bartsview Circle
Whitchurch-Stouffville, Ontario
Fantastic Opportunity To Own This 2 Storey Home with Over 3000 sq feet Of Living Space. Featuring Hardwood Floors Throughout, 5 Bedrooms, 5 Bath's, Double Car Garage, Finish Basement. Perfectly located In A Sought Out Family Neighborhood. Open concept perfect For Entertaining Family & Friends. This Home Is A must see, you will Not Be Disappointed. Close to Schools, Public Transportation & Parks. (id:60626)
Royal LePage Security Real Estate
901 Melrose Street
Kelowna, British Columbia
If you're looking for exceptional quality and meticulous attention to detail this home is a must-see. Designed to embrace its breathtaking surroundings, this home offers views from multiple rooms. Whether you're unwinding with a book, grilling in the BBQ niche, or gathering around the fire pit with a built-in gas hookup the expansive deck provides the perfect setting to take in the views of Black Mountain. Inside, the open-concept layout is bright with generously sized rooms that flow seamlessly. The kitchen is a true showpiece, featuring award-winning Norelco cabinetry, which won gold for ‘Excellence in Kitchen Design' at the Okanagan Housing Awards of Excellence. Every inch of this space has been designed with both beauty and function in mind. The primary suite is nothing short of spectacular with an ensuite and walk-in closet that go above and beyond. The ensuite features a massive walk-in shower with 2 heads and enough space for the whole family! Throughout the home luxury finishes, high-performance appliances, designer lighting and rich textures create an elevated experience. One of the standout features? The lower level is larger than the main floor thanks to a suspended slab design. This allows for an impressive amount of space with a 2-bed LEGAL suite, additional storage, 2 extra beds and a versatile rec area. Located just 40min from Big White and 12min from groceries and shopping, this home offers the perfect balance of peaceful surroundings and everyday convenience. (id:60626)
Coldwell Banker Horizon Realty
4833 Sea Ridge Dr
Saanich, British Columbia
Priced below BC Assessed Value, this spectacular view property is the best value on the market at $429/sqft. Stunning OCEAN VIEWS with 3900sqft of living space on a large, sunny lot. Only 20 minutes to the YYJ Airport and Ferry terminal and walking distance to Claremont High School, this location works for everyone. You can search all over the Saanich Peninsula and you will not find anything that can rival what this property has to offer. Families will love having 5 large bedrooms, main floor laundry, and be less than 1km to both Lochside Elementary. The location is quiet and serene and being just steps to Lochside Trail means quick access for you and your dog to head to Cordova Bay Beach. You will appreciate how well cared for this property is when you see the updates: Seismic upgrades, 40 year roof (2006), exterior painted (2021), oversized h/w tank + greenhouse in the yard. These view properties rarely come to the market. (id:60626)
RE/MAX Camosun
500, 508, 514, 520 Fowlers Road
St. John's, Newfoundland & Labrador
Situated on approx. 9 acres is this fantastic opportunity to own land in a very desirable location for up and coming businesses such as farming and agriculture. Fronting on Fowler's Rd with over 1000' and just feet away from the C.B.S Bypass off ramp. This opportunity also features a 2 story executive dwelling with grounds that are professionally landscaped, detached 24 x 20 heated garage, an outdoor heated swimming pool and an attached double car garage. The large foyer has 17 ft ceiling with the main featuring an open concept kitchen, with eat in area and family room, ideal for entertaining large gatherings. Formal dining room and living room on the main as well as laundry room/ bathroom. Hardwood spiral staircase leads you to the second level where you will find three large bedrooms with lots of natural light. The primary bedroom has a walk in closet and jack and jill ensuite with jacuzzi tub and a custom tile shower. In the basement you will find a spacious rec room, office, utility room, exercise room and large storage area. 200 amp service and 5 zones heating system. (id:60626)
Karwood Sales Inc.
305 505 W 30th Avenue
Vancouver, British Columbia
Welcome to 305-505 W 30th Ave, a rare gem in Vancouver´s prestigious Empire at QE Park by Intergulf. This home is the only unit with this custom layout in the building, was custom designed by the developer by combining 2 bedrooms+den to this Luxury and spacious 1 bedroom+den 1,251 sqft residence. It offers an expansive floorplan with a spacious master suite, spa-inspired ensuite, and oversized den. Spectacular N/W-facing views of DT and North Shore mountains through floor-to-ceiling windows. Chef´s kitchen boasts integrated Miele appliances, stone countertops, and a gas cooktop. Additional features include central A/C, hardwood floors,2 parkings, & access to premium amenities. Steps from Queen Elizabeth Park, Hillcrest Centre, Canada Line and top schools-urban living at its finest. (id:60626)
Ra Realty Alliance Inc.
1489 Balsam Street
Pemberton, British Columbia
Welcome to your next chapter in the mountains - a walkable, family-friendly Pemberton neighborhood. This custom-built home offers 3 bedrooms, 3 bathrooms plus a cozy media room with a built-in bar, PLUS a flexible layout with a legal 1-bedroom suite. The beautifully landscaped, fully irrigated yard features mature trees, gardens, multiple decks, and a private hot tub. Enjoy a built-in sound system, 5-ft crawl space, two-car garage, and parking for 5. Just steps to schools, trails, parks, and the Village of Pemberton-with stunning views of Mt. Currie! (id:60626)
Whistler Real Estate Company Limited
780 E 16th Street
North Vancouver, British Columbia
This is an offering for the Southern two thirds of the current 75'x105' lot and will be subject to house demolition and final approval with the CNV. The property will be a newly created 75'x70' RS-1 Lot. This site has a PLA agreement in place and may support further subdivision into two lots of 2,500+ sqft which each parcel supporting a 2,100+ sqft house. The lot may benefit from upcoming municipal changes, as this property is located within 400 metres of 3 major bus routes. Walking distance to Sutherland High School, Brooksbank Elementary, Grand Boulevard and the Green Necklace. (id:60626)
Royal LePage Sussex
755 Manning Avenue
Toronto, Ontario
This Sun-Filled, Newly Built / Renovated. Three-Storey Semi-Detached Residence Seamlessly Blends Classic Character With Modern DesignAcross A Spacious And Functional Floor Plan. Offering 4 Bedrooms, 3 Bathroom Over Four Floors, And A Beautifully Finished Lower Level, ThisHome Provides Versatile Living For Growing Families, Professionals, Or Those Seeking A Turnkey Lifestyle In The City. Step Inside And BeGreeted By Soaring Ceilings, Large Windows, And Rich Hardwood Flooring Throughout. The Main Floor Features An Open-Concept Living AndDining Area With Stylish Finishes And Seamless Flow Perfect For Entertaining. The Contemporary Kitchen Is A True Show Stopper, EquippedWith Stainless Steel Appliances, Custom Cabinetry, A Sleek Backsplash, And A Large Centre Island That Doubles As A Breakfast Bar. Upstairs,The Generously Sized Bedrooms Offer Privacy And Comfort, With A Luxurious Primary Retreat That Includes A large Closet. The Loft-StyleThird Floor Features A Bright And Open Bonus Space Ideal For The Primary Private Bedroom A Double Office, Studio And Many More Uses.The Finished Lower Level Offers Flexibility For A Rec Room, Home Gym, Or Additional Living Area. Live In One Of Torontos Most VibrantCommunities Steps From Bloor Street, Christie Pits Park, Bathurst & Christie Subway Stations, Highly-Rated Schools, Cafes, Boutiques, AndCultural Landmarks. The Annex Offers A Rare Blend Of Urban Convenience And Historic Charm, Making It One Of The Most Sought-AfterNeighbourhoods In The City. (id:60626)
RE/MAX Hallmark Realty Ltd.
263119 Range Road 281
Rural Rocky View County, Alberta
Discover Your Private Oasis: Modern Luxury on 4.99 Acres Near Airdrie & Balzac!Imagine escaping to your own tranquil sanctuary! This stunning 4.99-acre property presents an incredible opportunity to own a meticulously crafted 2018 McKee-built home, offering the perfect balance of serene country living and convenient access to city amenities. Located just a short drive from Balzac, Airdrie, and the airport, you'll enjoy the best of both worlds. This spacious 2,808 sq. ft. two-storey home features 4 bedrooms and boasts over $100,000 in high-end upgrades, ensuring a luxurious and comfortable lifestyle. Step inside to an inviting, open-concept main floor with 10-foot ceilings and abundant natural light flowing through oversized windows. The heart of the home is the custom kitchen, complete with ceiling-height cabinetry, a huge center island, premium granite countertops, and high-end stainless steel appliances. Adjacent is a spacious dining area and a grand living room featuring a linear fireplace with a striking stone surround and natural wood mantel. A dedicated office, large mudroom, walkthrough pantry, and a convenient half bathroom complete this level. Upstairs, retreat to the spacious primary bedroom with its deluxe 5-piece ensuite, complete with dual sinks, a soaking tub, and a separate tiled shower, plus a generous walk-in closet. Three additional well-appointed bedrooms, a second 5-piece bathroom with double sinks, and a private bonus room with an accent vaulted ceiling provide ample space for family and guests. Beyond the main residence, this property offers incredible outdoor living. A massive 743 sq. ft. southwest-facing deck, finished with premium "Duradeck" planks, is ideal for entertaining or simply unwinding. You'll also find a spacious chicken coop (your choice of fowl included!) and a second versatile shed. The nearly 1,000 sq. ft. oversized triple attached garage provides abundant space for vehicles, tools, and storage. The undeveloped basement, with its impressive 9'6" ceilings, offers over 900 sq. ft. of potential to be finished to your exact specifications.Additional features include custom built-in closets throughout, an upgraded lighting package, premium tile, hardwood, and carpet flooring, an upgraded backsplash, and two A/C units for year-round comfort. The home's unique exterior elevation, distinctive color scheme, and sloped roof lines provide striking curb appeal. This is a rare chance to own a truly exceptional property. Don't miss out – call for your private viewing today! (id:60626)
Century 21 Masters
583 Nature Park Dr
Campbell River, British Columbia
Located in Willow Point on a fully serviced, .73 acre lot, this unique home offers privacy, beauty, and sustainability. Just a short walk to Willow Creek trails, shops, restaurants, fitness and the ocean, it is ideally suited for lifestyle and convenience. Energy-efficient upgrades include solar panels and triple glazed windows. Inside, you'll find exceptional craftsmanship with real hardwood floors and vertical grain fir features - all sourced from Vancouver Island. The main living areas open to a covered veranda that steps into a park-like backyard featuring mature trees and a tranquil pond you can hear from both levels. A large, extra-deep garage provides ample space, and above it sit a separate carriage home with spacious bedroom and living areas - perfect for guests or rental income (or both). This is an incredible opportunity - welcome. (id:60626)
Exp Realty (Cr)
4030 Ridgeline Dr
Shawnigan Lake, British Columbia
Stunning 2023 built Rancher with one of the most spectacular views on the entire Southern Island. experience the epitome of island living. This 3 bed, 2 bath single level home with views in all directions including the Olympic Mountains, Salish Sea, Mount Baker, City of Victoria, Saanich Inlet & Finlayson Arm. Home includes : heat pump, tile flooring throughout, Fast EV car charging station , high end appliances, wood stove , dual fuel 36'' gas range, exterior patio for your BBQ in the sun. Bonus; Lower level of the 5.02 Acre lot features separate secondary driveway ready for your build ideas. Dual zoning allows many potential uses of this property including; accessory buildings, secondary suite, B&B , multiple Airbnb's or detached accessory suite , the options are virtually endless. Only a 10 min drive to Hwy 1, 20 min to Langford & 35 minutes to downtown Victoria! Don't miss out on this beautiful one of a kind home. no GST & 9 years remaining on new home warranty. (id:60626)
Engel & Volkers Vancouver Island
341 Manhattan Drive S
London, Ontario
Experience the Pinnacle of Luxury at 341 Manhattan Drive. Step into unparalleled elegance with this exquisite 3,184-square-foot home, where modern design seamlessly merges with everyday functionality. Set on a spacious 65' x 125' walkout lot in the prestigious Boler Heights, this exceptional residence offers 4 bedrooms, 3.5 bathrooms, and an open-concept main floor that is perfect for both entertaining and everyday living. The heart of the home is the showcase kitchen, beautifully designed with custom cabinetry that flows effortlessly into the inviting family room. The custom master ensuite is a true retreat, featuring a sleek, spacious shower and luxurious heated floors, ensuring ultimate comfort. A standout feature of the home is the striking open staircase that gracefully spans the center of the home, offering stunning views as you make your way upstairs. The home's captivating front facade, featuring rich stone and baton board, adds to its curb appeal, making a bold and stylish statement. With the added bonus of a walkout lot, enjoy the beauty of nature and effortless outdoor access right from your lower level. Welcome to a lifestyle of refined comfort and sophistication at 341 Manhattan Drive. (id:62611)
The Agency Real Estate
5443 Jacada Road
Burlington, Ontario
WHAT better way to enjoy summer than in your own backyard with a pool?? In the desirable east side of The Orchard in Burlington, this home is on a quiet, family-friendly street just across from the breathtaking nature trails of Bronte Provincial Park. Almost 4,000 SQ FT of tastefully finished living space (including basement), 4+1 Bedrooms, 4 Bathrooms & a gorgeous Fully-Fenced Backyard w Stone-Paved Patio, select Plantings & In-Ground Swimming Pool perfect for Staycationing this summer! BONUS FEATURES 1.NO WALK-PATH= no snow to shovel 2.Corner = BIGGER LOT 3.No neighbours on one side = MORE LIGHT, PRIVACY & a VIEW from the windows vs looking at the brick wall of the house next door! Attractive curb-appeal: landscaped front & side yard & L-shaped covered porch. Double-door entryway leads to impressive foyer flanked by columns & soaring double-height ceiling & majestic Oak staircase. Popular Semi-Open Floor Plan providing separation where needed while maintaining a beautiful flow & sense of openness. High-quality upgrades, HW floors, California shutters, Newer SS appliances, Stone countertops, High Ceilings & Large Windows with an abundance of Natural Light. 4 large Bedrooms, linen closet & 2 Full Baths on the upstairs level & half Bathroom on the main level. 5th Bedroom and yet another Full Bathroom, a large Exercise Room w above-grade window & huge closet (potential 6th Bedroom), massive Recreation/Living area & Wet Bar with spacious Island offer BASEMENT IN-LAW SUITE potential. And the cherry on top- the Backyard Oasis for endless hours of relaxation, entertainment & family fun! *2024: Basement finished, AC, Stove, Range hood, Washer & Dryer *2023 Dishwasher *2022: Roof Shingles, Fridge, Bathrooms renovated *2021 Furnace. PRIME location: steps to top ranked schools, parks, nature trails & serene green-spaces, variety of shopping, restaurants, amenities & entertainment; easy access to public transit, major highways & GO station. DON'T MISS THIS ONE! (id:60626)
Royal LePage Real Estate Services Ltd.
35 Lakeshore Park Terrace
Dartmouth, Nova Scotia
Lakefront Luxury on the Shores of Lake Mic Mac. This custom-built lakefront bungalow offers an exceptional blend of elegance, space, and waterfront living. Situated directly on the shores of Lake Mic Mac, the home features breathtaking views, a private dock system, boathouse, and gazeboperfect for swimming, paddling, boating, or simply relaxing by the water. Inside, the home is finished with refined craftsmanship and thoughtful design throughout, featuring hardwood flooring, detailed crown mouldings, and rich custom trim work. A striking curved staircase anchors the open-concept great room, which includes a spacious living area with fireplace, a professional-grade kitchen with generous island, corian countertops, and a bright dining space overlooking the water. The main level includes two full bedroom suites and an attached double garage. The bright walkout lower level features a large games area, media room, sauna, two additional bedrooms, a 3rd full bath, and access to a lower deck and sunny outdoor space. Whether hosting guests or enjoying a quiet evening by the lake, this property is built for comfort and connection. Located in a quiet, established neighbourhood just minutes from Mic Mac Mall, Dartmouth Crossing, and Burnside, and only steps from the Shubie Park trail system. This is a rare opportunity to enjoy lakefront living with unmatched convenience. (id:60626)
RE/MAX Nova
5338 Daniel Road
Garden Bay, British Columbia
Experience tranquil waterfront living on the Sunshine Coast! This charming 3-bdrm home is situated on a private 1.58-acre lot on a quiet no-thru road, offering southern exposure and breathtaking views of the bay from nearly every room. Enjoy stunning sunsets and marine life from the wrap-around deck or the built-in hot tub. Features include mobility-friendly, one-level living with a spacious kitchen, open floor plan, & large living rm complete with wood fireplace. The generous primary suite boasts a 5-pc ensuite & a walk-in closet. Lower level offers 2 bdrms, 4pc bath, wine/storage rm & the potential for a suite or rec room. There´s a 3,164 square ft workshop, ideal for any hobbyist. The 2-car garage comes with bonus space above, perfect for a gym or office. Property includes a licensed dock. (id:60626)
Royal LePage Sussex
Sotheby's International Realty Canada
1752 Hollingsworth Road
Powell River, British Columbia
WALK-ON WATERFRONT! This waterfront property offers a combination of exceptional home and awe inspiring seaside living. Nestled in Frolander Bay near the Stillwater Bluffs this home enjoys southern exposure and unobstructed views in a protected bay. The gently sloping lot is over 0.5 an acre with 80' of pristine beachfront. This home has been renovated with stunning hardwood floors, new windows and a bright, open plan ideal for your waterfront retreat. The custom kitchen features ceiling-height cabinets, quartz counters and glass tile backsplash with eat-up peninsula and stainless appliances, opening to the wrap-a-round deck, ideal for hosting. The entire living space is open concept and enjoys natural light and ocean views. Main-level-master features stunning ensuite with rain water shower and dual vanity. The home offers 5 bedrooms and 3 bathrooms. The ground floor has 3 spare bedrooms for guests and family. This stunning home is a must see! (id:60626)
Exp Realty Powell River
552 Pineview Drive
Kaleden, British Columbia
Welcome to 552 Pineview Drive a thoughtfully renovated home with commanding views that will take your breath away. Perched on a generous 1-acre lot, this move-in ready property is bursting with potential — just imagine an infinity pool overlooking the stunning lake views. Inside, the home offers 5 spacious bedrooms, including a retreat-style primary suite, and 4 beautifully updated bathrooms providing plenty of room for family and guests. The interior features engineered hardwood floors throughout, blending durability with style, while the open-concept layout is ideal for modern living. Major upgrades include a brand new septic system, new irrigation, and a 200-amp electrical service giving you peace of mind and room to expand. With so many improvements already in place and endless potential outside, this is more than just a home — it’s a lifestyle. (id:60626)
Chamberlain Property Group
884 Erickson Road
Pemberton, British Columbia
Welcome to 884 Erickson Road. This property has huge revenue potentials:6 bedrooms,4 baths with over 3600 square ft on 3.88 ac. on the best no thru road in the Meadows. Outbuilding Inc: Barn, chicken coup, ultimate man cave garage with a car hoist! Nestled between the Ryan and Lillooet rivers, walk your dog to the river beach or go tubing down the Ryan. A short XC ski to The Beer Farmers in the winter or bike ride in the summer.Erickson road is a beautiful easy 10 minute drive from Pemberton's complete services. Create favorite moments with family & friends enjoying the starry skies and big views from the hot tub or while relaxing around the fire pit. Catch incredible sunsets and moon rises all from home. Imagine waking up in the master bedroom to magnificent views of Mt. Currie.Text. (id:60626)
Fair Realty
12436 254 Street
Maple Ridge, British Columbia
Private custom built two level executive home with triple garage in a great location in Websters Corners. This 5 bdrm & den home is move in ready. On the main enjoy an amazing kitchen with open living and dining rooms and vaulted ceilings! Great space to entertain guests and large family gatherings. The master bedroom with a separate shower and a jetted tub add more private enjoyment.. Downstairs is fully finished with 2 large bedrooms, a kitchen, full bath and Large laundry room! Great for the in-laws. RV parking, 5'crawl for storage, fully fenced yard as well! VIRTUAL TOUR attached too :) (id:60626)
Royal LePage - Brookside Realty
56 Austin Terrace
Toronto, Ontario
In a class of its own, 56 Austin Terrace is a rare find, an elegant, light-filled 3-storey semi that effortlessly blends timeless character with thoughtful upgrades. This isn't trend-driven. Its heart-driven. It feels like home. Inside, warmth radiates from every corner. 4 bedrooms, including a serene 3rd floor primary retreat, provide flexibility for growing families or those in need of dedicated work-from-home space. The 2nd floor family room adds yet another dimension of comfort, with its sunlit bay window, perfect for movie nights, extra remote work space or spacious 4th bedroom. The renovated bathrooms are elegant and understated, while updated HVAC adds everyday ease. The renovated kitchen offers stone countertops, ample storage, and generous prep space, all while preserving the homes gracious proportions, natural light, and an undeniable it feels like home quality that so many renovations miss. Step outside to a lush front garden and a private, maintenance-free backyard patio, your own little sanctuary in the city. Let your imagination take over in the wide-open, unfinished full basement, waiting to be transformed into whatever your lifestyle calls for: a media haven, home gym, guest suite, or ultimate play zone. Situated in the desirable Casa Loma enclave, mere steps from the treasured Hillcrest Community School and daycare, surrounded by numerous parks, and just minutes to St. Clair West subway, shops, cafés, this is a family-friendly neighbourhood rich with roots, community spirit and world-class amenities nearby. This is one you don't want to miss. (id:60626)
Freeman Real Estate Ltd.
9 Glenis Gate
Richmond Hill, Ontario
Located on a premium corner lot on a very quiet, family-friendly street, this beautifully maintained 4-bedroom, 3-bathroom home offers over 2,800 sq. ft. of elegant living space. The property features a double garage with a 4-car driveway and boasts 9-foot ceilings on the main level, rich hardwood flooring throughout, and classic oak staircase. The upgraded eat-in kitchen is equipped with stainless steel appliances, a gas stove, stone countertops, and a stylish backsplash (2021), all opening into a bright breakfast area with a walk-out to a spacious 16' x 20' deck perfect for outdoor entertaining. Additional features include fresh paint, modern light fixtures, a central vacuum system, and a luxurious Jacuzzi bathtub. A convenient second-floor laundry room adds practicality, while the roof was updated in 2016 for peace of mind. Ideally located within walking distance to three top-rated schools, this home offers exceptional comfort, style, and convenience for growing families. **EXTRAS** Stainless Steel Fridge, Gas Stove, Rangehood, Dishwasher. Washer, Dryer, Window Covering, Cac, Central Vacuum, Light Fixtures, Garage Door Opner, Security Camera. Bbq Connection & Humidifier. (id:60626)
Royal LePage Your Community Realty
10149 Cement Road
Wainfleet, Ontario
Located just outside the City of Port Colborne with sweeping Wainfleet views, this beautifully appointed bungalow backs onto the serene Port Colborne Quarry Pond and includes .5 acres of owned underwater land, offering an unmatched setting for water recreation and peaceful living. The home blends cottage charm with modern comfort, featuring 4 bedrooms and 2 bathrooms, including a private primary suite overlooking the pond with a luxurious 5-piece ensuite boasting a tile walk-in shower, soaker tub, and walk-in closet. The open-concept main floor is designed for both relaxation and entertaining, with vaulted ceilings in the living room, a striking stone gas fireplace, and large windows that frame the stunning quarry views. The kitchen is well-equipped with quartz countertops, a large island with bartop seating, stainless steel appliances, and a generous pantry, flowing seamlessly into the living and dining areas with rich hardwood flooring and real wood doors throughout. Two additional main-floor bedrooms, a full 4-piece bathroom, and an office that can serve as a fourth bedroom provide ample space for family or guests. A large covered rear deck with a vaulted roof extends your living space outdoors, overlooking an 8-year-old inground pool with a new pump and filter ideal for summer enjoyment. Additional highlights include a main-floor laundry room, an extra-large attached 2-car garage, a 35x40 ft detached shop with full vehicle lift and air compressor, and a 5-ft height unfinished basement for storage. With a cistern water supply and a location that offers a true Muskoka-like experience just minutes from all local amenities, this home delivers the ultimate blend of lifestyle, privacy, and practicality. (id:60626)
Revel Realty Inc.
6175 Fourth Line
Erin, Ontario
Dreaming of country living w/homegrown adventures & happy chickens? Welcome home! This extensively renovated home, on a pristine 1-acre lot amidst rolling hills & vistas, perfectly blends old-farmhouse charm w/modern convenience. It's a super peaceful setting in charming Orton, where you'll feel part of a vibrant community w/amazing neighbors.The gourmet eat-in kitchen boasts high-end appliances, an inviting island, hand-poured concrete countertops, & a beautiful dining bench. The great room's soaring fireplace infuses warmth, creating the ultimate family gathering place. A thoughtful layout & ample windows showcase outdoor beauty, plus a delightful games nook is perfect for kids.Upstairs, the primary suite features stunning panoramic views & an exceptional w/i closet. Bathe in luxury w/an oversized freestanding soaker tub, rain shower, & dual quartz vanities. 4 add'l bedrooms, a gorgeous 5-pc bath, bonus family room, spacious laundry, & office spaces complete the upper level.W/its convenient layout & massive 3-car garage, this home offers incredible value.The exterior has undergone $30K+ in new landscaping last year. The expansive lot, enclosed by a custom farm-style fence, includes a functional chicken coop, fruit & veggie garden, & over 60 planted trees. Backing onto a hay field, it offers expansive views. Enjoy stunning sunrise & gorgeous sunset views daily.Beyond, find the Cataract Trail. Its exceptional accessibility means 5 mins to Hillsburgh & amenities; 15 mins or less to downtown Fergus, Erin, & Orangeville; 30 mins to Guelph & Elora. Orton has a community center w/hockey rink, parks, & baseball diamond, hosting year-round events. (id:60626)
Royal LePage Rcr Realty
10 Candide Drive
Lumby, British Columbia
This property has it all! Private, landscaped 4.94 acres with 5 bed/3 bath home with gorgeous inground pool and a 40'W x 50'L x 16'H Shop. Main floor is level entry with new quality vinyl plank flooring, open Kitchen, Dining and Livingroom with vaulted ceilings and floor to ceiling Stone Fireplace. Large South facing windows with massive Deck offering great views over the property and Valley below. Primary bedroom with 4 piece ensuite bath, 2 more bedrooms and laundry compliment this floor. Downstairs you will find the Family room with Wet Bar and the other 2 Bedrooms and full bath. Mechanical room has Forced Air, Electric & Wood Furnace Combo along with a Firewood Room and wood chute that will easily hold 3 cord. 200 Amp electrical service, newer Hot Water tank, Water Softener. Outside is the L shaped Pool with slide and large exposed aggregate concrete Patio and Log accents. The yard has an abundance of mature landscaping and flower beds. The property is kept green and well watered with a drilled Well indicating 50 GPM. The property is perimeter and cross fenced ready for your horses or cattle. Located 5 minutes out of Lumby this is a very well kept property ready for you and your family. (id:60626)
Royal LePage Downtown Realty
13833 Summit Dr Nw
Edmonton, Alberta
Welcome to 13833 Summit Drive, a beautifully UPGRADED family home located on one of Crestwood’s most sought-after streets. With over 3,500 square feet of fully finished living space, a TRIPLE detached garage, and a DREAM backyard filled with mature trees, this RARE GEM offers the perfect blend of character, comfort, and location.$250,000 in Thoughtful Upgrades. Lovingly maintained and improved over the years, this home boasts classic warmth with modern function. Upper Level 3 spacious bedrooms & office, including a serene primary suite with full ENSUITE. Second full 5-piece bathroom, Convenient upstairs LAUNDRY ROOM. Main Floor – Bright, Open & Inviting Large sun-filled windows, rich HARDWOOD floors, and cozy gas fireplace. Fourth bedroom or private office – perfect for guests or work-from-home & half bath. Elegant dining area, Beautifully upgraded kitchen.Fully Finished Basement Extended Living Space, 5th bedroom plus full 3-piece bathroom.Expansive deck, PLAYHOUSE, lush yard sitting on 9322 sq ft LOT. (id:60626)
RE/MAX Elite
23 10388 No. 2 Road
Richmond, British Columbia
Bright and spacious 3-level Polygon townhome(2010sqft)boasts 4beds&5baths,4ensuites, ground-level suite-ideal for guests,in-laws,or a home office. Enjoy luxurious upgrades throughout, including a chef´s kitchen with premium appliances (gas cooktop,wall oven),custom cabinetry,an oversized island,and a walk-in pantry. Step outside to your private balcony and patio, perfect for relaxing or entertainment. Inside,10-ft ceilings and large windows flood the space with natural light. Plus,a side-by-side double garage adds convenience. Located in a central,family-friendly community,this home offers access to fantastic amenities such as a clubhouse,gym,playground,and non-strata onsite daycare. Just steps away from London Park and Steveston-London Secondary School.Open House: Sat, July 12, 2-4pm (id:60626)
RE/MAX City Realty
5, 722040 Range Road 51
Rural Grande Prairie No. 1, Alberta
Great access, directly across the road from Ritchie Bros on Highway 43 into Grande Prairie. This lot includes, Atco power, gas, Aquatera water and Telus high-speed to the lot line. Hawker Industrial Park is located across Highway 43 from Ritchie Bros. and is a highly visible location. (id:60626)
RE/MAX Grande Prairie
1055 Harden Trail
Newmarket, Ontario
Detached Home in Copper Hills Newmarket. 3652 S.F ,with 5 bedroom 5 washroom . 2 Car Garage , Double Door Entrance w/ Covered Porch. 51 feet frontage. Bright & Spacious . Main floor Pot Lights & smooth ceiling. Large kitchen w/Quartz Countertop, Backsplash, Center Island & S/S Appl. The solid wood staircase features 2 large landing in the middle. Master Bdrm w/ 5 Pcs En-Suite & Walk-in Closet. Beautifully landscaped backyard features an expansive interlocking stone patio, a large garden shed, lush greenery, and a charming arbor,ideal for outdoor entertaining. 1 minute To Central Park, Close To Public Transit, T & T Supermarket & School,Costco, Mins to Golf Course & Hwy404...High Ranking School District,Motivative seller. (id:60626)
Bay Street Group Inc.


