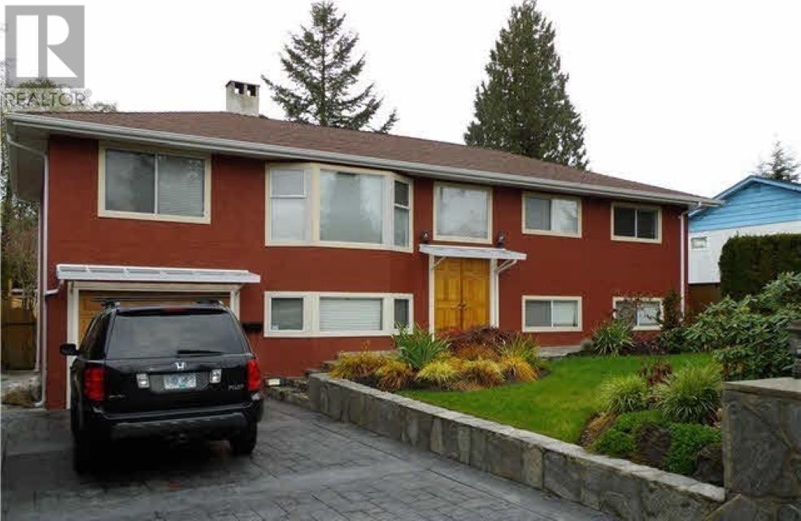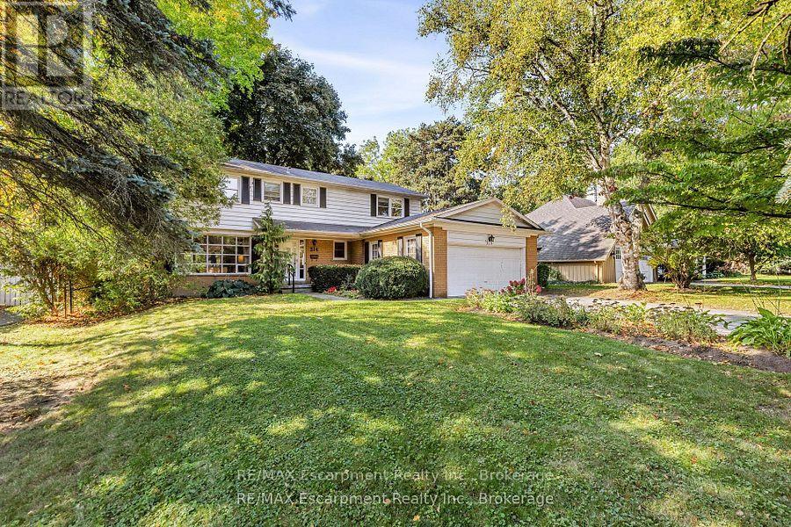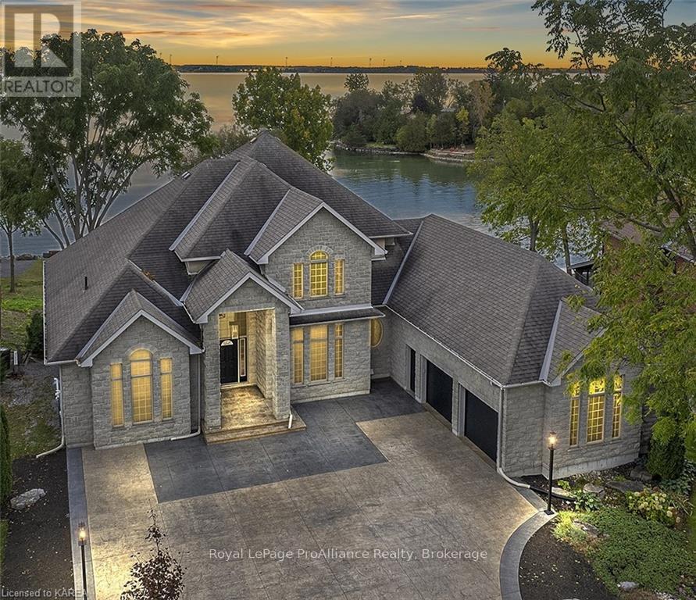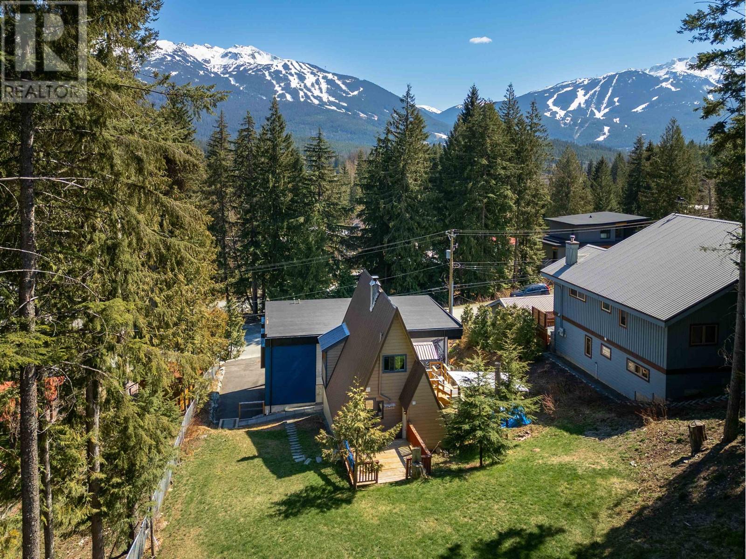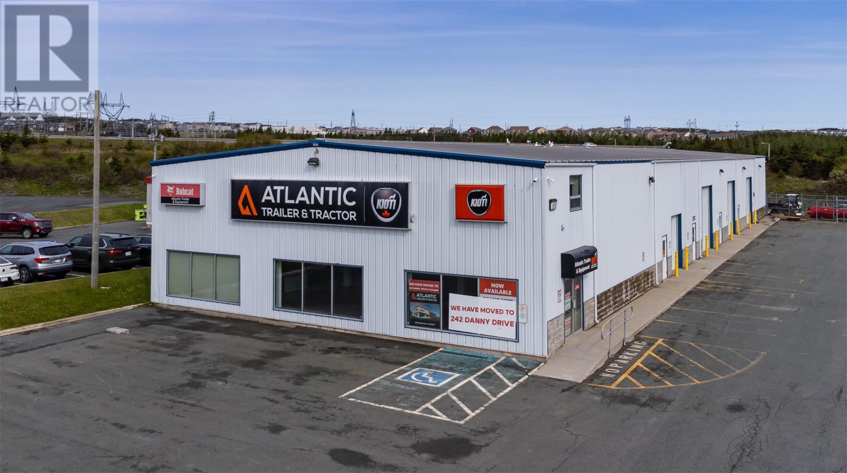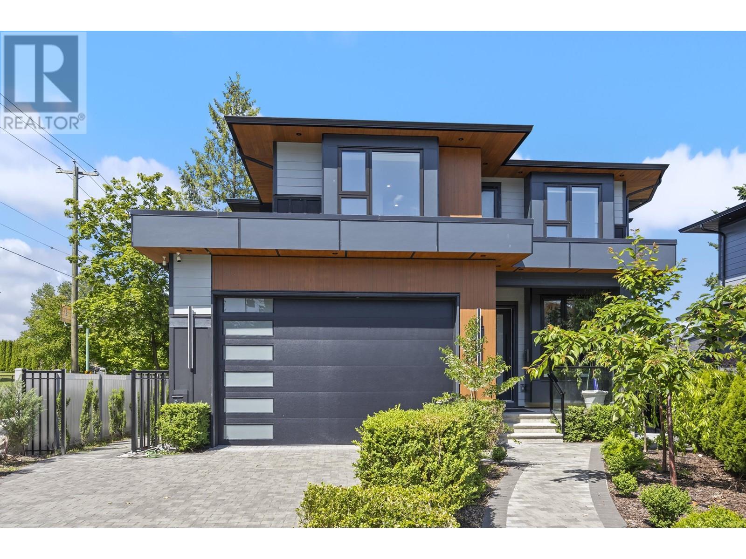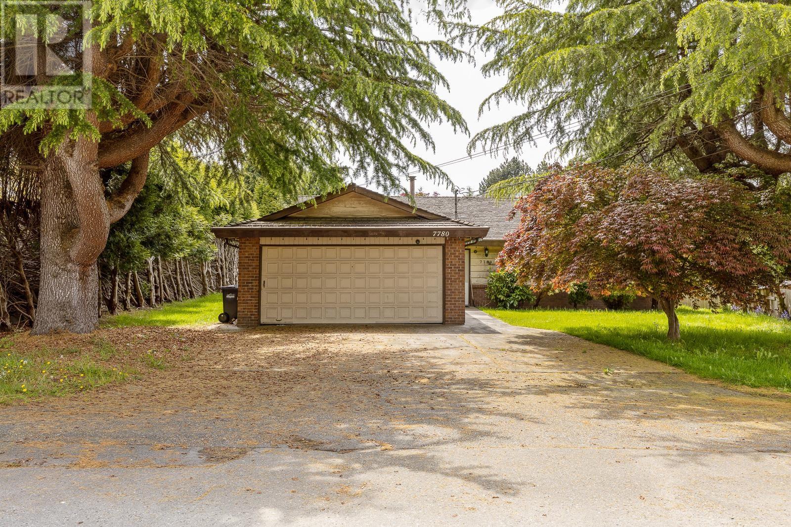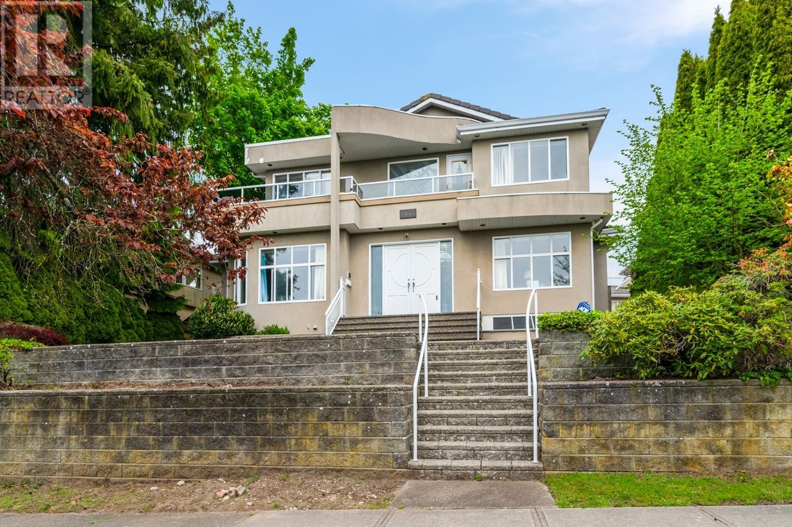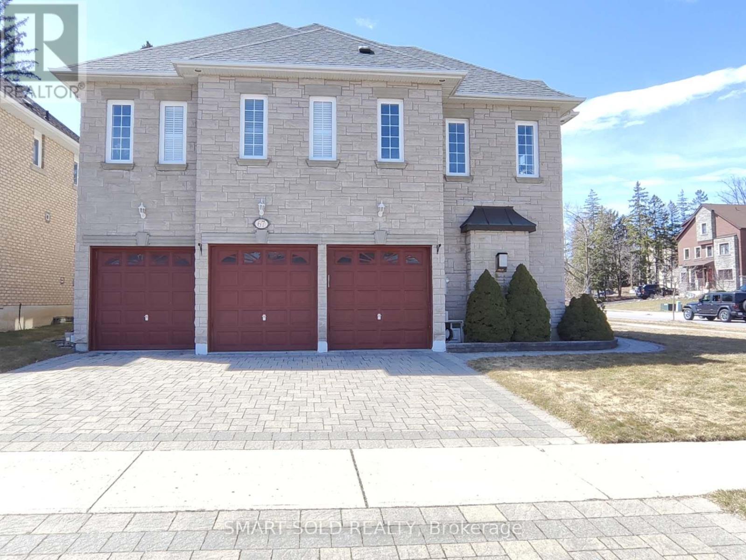619 Harrison Avenue
Coquitlam, British Columbia
Developers, investors alert! Potentially to expand with adjacent properties. RM2 medium density Apartment/ Townhouse with 1.2 FSR with a possibility of higher density in OCP designation under the Burquitlam-Lougheed Neighbourhood Plan and the Southwest Coquitlam Area Plan. The house is solid, well maintained and good living condition for getting rental income. Steps to schools, sky train station, quick access to Highway One, Lougheed Shopping Centre and Simon Fraser University etc. with a possibility of higher density. Do not enter property without prior permission. Thank you. (id:60626)
Saba Realty Ltd.
214 Donessle Drive
Oakville, Ontario
Welcome to 214 Donessle Drive. This lovely 2-storey, 4 bedroom home is located on a family friendly street in prestigious Old Oakville and sits on a 67 x 174ft lot. This spacious home has an excellent floor plan for family living and entertaining. The eat in kitchen has peninsula seating for casual breakfasts. Off the kitchen is the formal dining room overlooking the backyard via a bay window. A spacious living room with fireplace opens to the sunroom where natural light floods in through the large windows and walk out to a serene and private backyard. A separate den/family room with walkout to the side yard, functional mudroom and a 2-pc bathroom complete the main level. Double car garage for everyday convenience. The bright primary bedroom has double closets. Three additional good size bedrooms and a large family bath complete the second floor. The lower level has a large recreation room and ample opportunity for further development. Renovate or build your new dream home located close to top-rated schools, parks, Lake Ontario, and downtown Oakville's best shops and restaurants. (id:60626)
RE/MAX Escarpment Realty Inc.
80 Davidson Street
Brock, Ontario
good for investor and end user, big lot with develop potential. (id:60626)
Royal Elite Realty Inc.
109 Lonsdale Road
Toronto, Ontario
Rarely available and undeniably elegant, this architecturally designed home by Richard Wengle with interiors by Brian Gluckstein offers nearly 3,300 square feet of luxurious living. Situated in a prestigious Midtown location just steps from U.C.C., B.S.S., and the vibrant shops and restaurants of Yonge and St. Clair, this end-unit residence combines refined design with exceptional functionality. The home features grand principal rooms enhanced by soaring 10-foot ceilings on the main floor, tall windows, and classic French doors that flood the space with natural light. Every detail speaks to quality craftsmanship and timeless style, from the finely curated finishes to the expansive layout that accommodates both elegant entertaining and comfortable daily living. The beautifully landscaped garden, complete with a stone patio, is complemented by the rare addition of a fenced side yard and a generous rear terrace-offering multiple outdoor spaces (terrace w/gas line + side yard) for relaxation and entertaining. The primary suite is a true retreat, featuring a spacious sitting area, two his and her walk-in closets, and a stunning six-piece ensuite bath. Two office spaces, in addition to the second and third bedrooms, provide ideal flexibility for remote work, a home gym, or private reading rooms. The lower level offers direct access from the two-car garage, along with an abundance of storage space, making everyday living exceptionally convenient. This is a rare opportunity to own a bespoke residence in one of Toronto's most sought-after neighbourhoods-where architectural pedigree, interior elegance, and a superb location come together in perfect harmony. (id:60626)
Forest Hill Real Estate Inc.
4744 Bath Road
Loyalist, Ontario
Experience luxury waterfront living with this breathtaking home on Lake Ontario. Spanning 5,778 square feet and built by Garofalo Homes, this meticulously cared for property boasts 4 plus 2 bedrooms, 5 baths and beautiful hardwood flooring. Step into the grand foyer, with 18-foot ceilings, and imagine life in your new home. Enjoy sweeping water views from the great room, the primary bedroom on the main floor, and the kitchen. Take the open staircase to the second floor and find 3 bedrooms with plenty of closet space, one with an ensuite bath. The lower level of this stunning home is fully finished with 2 additional bedrooms, a full bathroom with a heated floor, and a gym or workout area for you to use at your leisure. The spacious lower level offers a beautiful water view and walks out to a patio with a 14-foot swim spa. The large backyard features double tiered landscaping that leads you to the waterfront and a 50 x 12 concrete dock, professionally constructed by Kehoe Marine. This private dock is complete with lighting, 2 Sea-Doo lifts, electrical for a 7,000 pound boat lift, perfect for recreational boaters. Recent updates include, a patterned concrete driveway, exterior lighting, a smart home Lutron lighting system with an infrared camera system throughout the home, 2 new Carrier furnaces - 2 stages with 2 new Carrier cold climate heat pumps, and nest thermostats. The spacious 3 car garage has a gas heater and an external gas generator. Enjoy the convenience of being located close to all the amenities of Amherstview, Parrotts Bay Conservation Area, and just a short drive to all of the shops and restaurants that downtown Kingston has to offer. Great opportunity for a home-base business such as; a bed & breakfast, a group home or a dental/medical office. Take the first step towards owning your dream home - schedule your private tour today. (id:60626)
Royal LePage Proalliance Realty
13510 60 Avenue
Surrey, British Columbia
Experience luxury living in this exquisitely custom-built, 3-story home situated on a prime corner lot in the sought-after Panorama Ridge neighborhood. The main floor impresses with a spacious living room, elegant dining area, cozy den, inviting family room, a bedroom with a full bathroom, and a grand theater room. The gourmet kitchen features granite countertops, a large island, and a bonus WOK kitchen. Upstairs, you'll find five generously sized bedrooms, four baths, and a versatile exercise/flex room. Property also includes 2 fully finished basement suites (3+2 bdrms), both currently rented. Enjoy modern comforts like, air conditioning, a heat pump, and high ceilings, all crafted with exceptional quality by the current owner. Don't miss out-schedule your private viewing (id:60626)
Srs Panorama Realty
8409 Matterhorn Drive
Whistler, British Columbia
Introducing an incredible opportunity to live in the highly sought-after Alpine Meadows, with easy access to nature and just a 5-minute drive to the mountain slopes. This unique property features two structures: a modern, stylish carriage house with 2 beds, 1 bath, and a beautifully finished 2-car garage, as well as a charming A-frame residence. Whether you choose to live in one and rent out the other, or explore the potential for developing your dream home, the possibilities are endless. Situated on a spacious lot, this property offers the ideal canvas for creating a new 2500sf+ home. With breathtaking mountain views, this property is a dream come true for both developers and families seeking adventure. (id:60626)
Angell Hasman & Associates Realty Ltd.
8 Lintrose Place
Mount Pearl, Newfoundland & Labrador
Rare opportunity for a 21 year old mixed use retail and industrial warehouse space boasting 7,200 sq. ft. garage, 3,000 sq. ft. showroom/office, 3,000 sq. ft. mezzanine storage and office and 1,500 sq. ft. parts storage area providing 15,000 sq. ft. total usable space. Property is 1.5 acres with 25 parking stalls on site along with three 12’ x 14’ overhead garage doors and 1 grade level parts loading door. Fenced yard storage at rear. Warehouse space has 20ft ceilings. Building is pre-engineered steel construction and has a 60’ x 204’ footprint. Donovans Industrial Park offers quick access to Kenmount Road, Trans Canada Highway and Pitts Memorial Drive. The property is well maintained and is ready for immediate occupancy. (id:60626)
RE/MAX Realty Specialists
5221 Woodsworth Street
Burnaby, British Columbia
Open house Saturday July 19th 2-4pm. Custom Brand-New Home - 3 Levels of Living! Stunning 4,068 square ft custom-built home located on a family-friendly cul-de-sac in a prime Burnaby location! Thoughtfully designed with 4 spacious bedrooms upstairs, a main floor office, and a versatile basement with a rec room, wet bar, and additional bedroom - ideal for extended family, nanny, or home office. Plus, a legal 1-bedroom suite with separate entrance offers excellent mortgage helper potential. Bright open-concept layout featuring a designer kitchen with a separate wok kitchen, perfect for entertainers. Includes 5.5 bathrooms, hot water radiant heating on the main and upper levels, and hot water baseboard heating in the basement. Attached double garage, extra parking, and a large backyard. Steps to Scotia Barn, Burnaby Winter Club, Deer Lake, Metrotown, The Amazing Brentwood, and transit. School catchments: Douglas Elementary & Burnaby Central Secondary. Close to BCIT, SFU, and major highways.2-5-10 Year Home Warranty. (id:60626)
RE/MAX Crest Realty
Lehomes Realty Premier
7780 Acheson Road
Richmond, British Columbia
Attention DEVELOPERS/INVESTORS! RARELY available 70' x 120' (8400 SF) CORNER LOT in Richmond City Centre. Located within 400m of bus stops with frequent service and potential for 6 units multiplex development. Please check with City of Richmond for all details and accurate verification regarding development inquiries. This property comes with 5 bedroom and 2.5 bathroom with huge SOUTH facing yard! Walking Distance to Richmond High, Brighouse Neighbourhood Park, Richmond Centre, Library, City Hall, Community Centre, Skytrain/Bus & much more! (id:60626)
1ne Collective Realty Inc.
2085 Qualicum Drive
Vancouver, British Columbia
Elegantly designed home with outstanding craftsmanship in the Fraserview neighbourhood. Features an entertainment room and 7 bedrooms - 4 upstairs, 1 on the main floor, and 2 in the basement. Lots of skylights and windows, open kitchen and wok kitchen. Hot water radiant heat and A/C throughout the house. Ample natural lighting with 25' high vaulted ceilings in the foyer. Upstairs balcony boasts a 180 degree view of Richmond. School catchment is David Oppenheimer Elementary School and David Thompson Secondary School. Walking distance to public transit and Bobolink Park. (id:60626)
RE/MAX Real Estate Services
67 Chantilly Crescent
Richmond Hill, Ontario
Rare Opportunity in the Prestigious Westbrook Community with top schools and a friendly neighbourhood. Premium corner irregular lot with deep length and plenty of windows and sunlight, approx. 4200 sq ft., over $100k spent on upgrades. 3-car garage with Interlock Driveway and Walkway, Stone Exterior. 5 spacious bedrooms and open-to-below hallway leading to magnificent 18ft main entrance. Mouldings, California shutters, real-wood cabinets plus formal living and dining rooms both with double French doors, which can be converted to elder-friendly bedrooms on the main floor. Finished basement with 3 bedrooms, 3 pieces bathroom and Sauna. Private yard with iron fence and Interlock Patio. All hardwood floors on the main and second floors. (id:60626)
Smart Sold Realty

