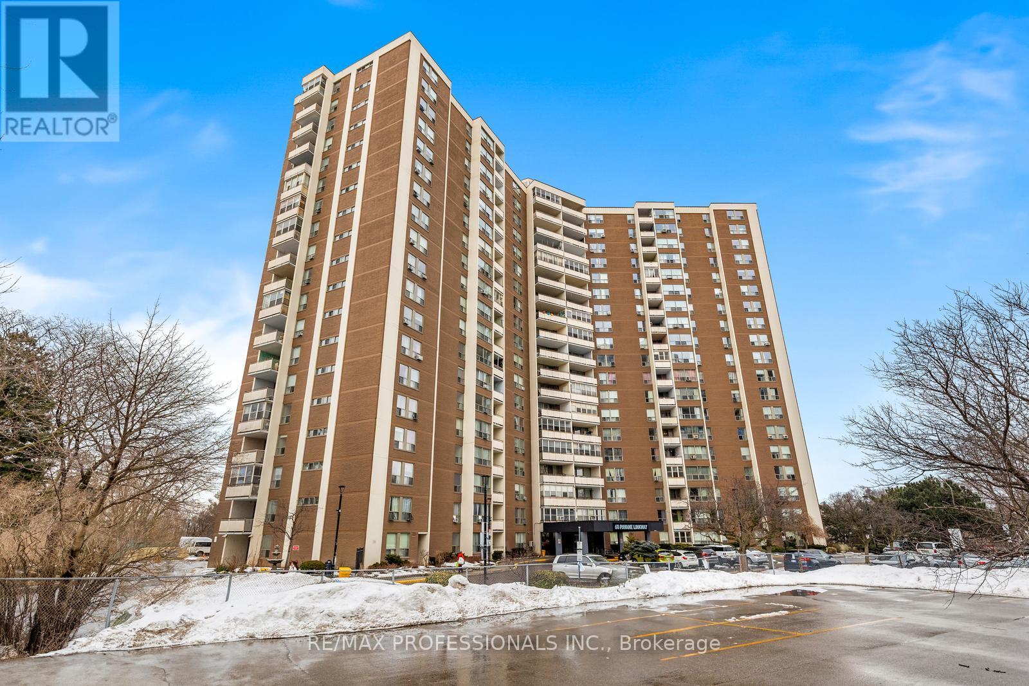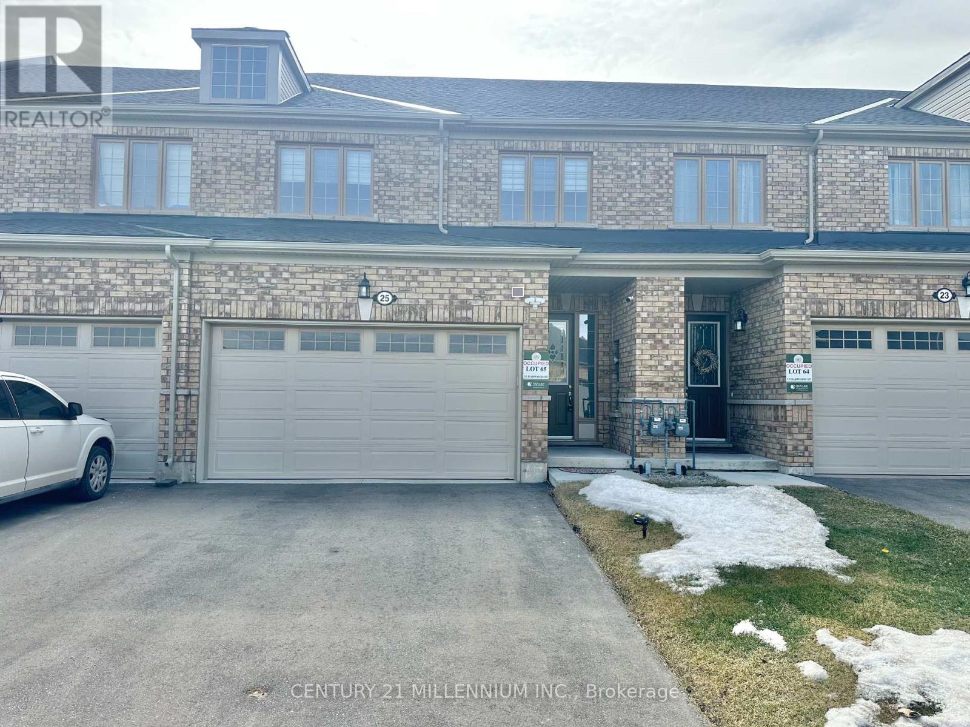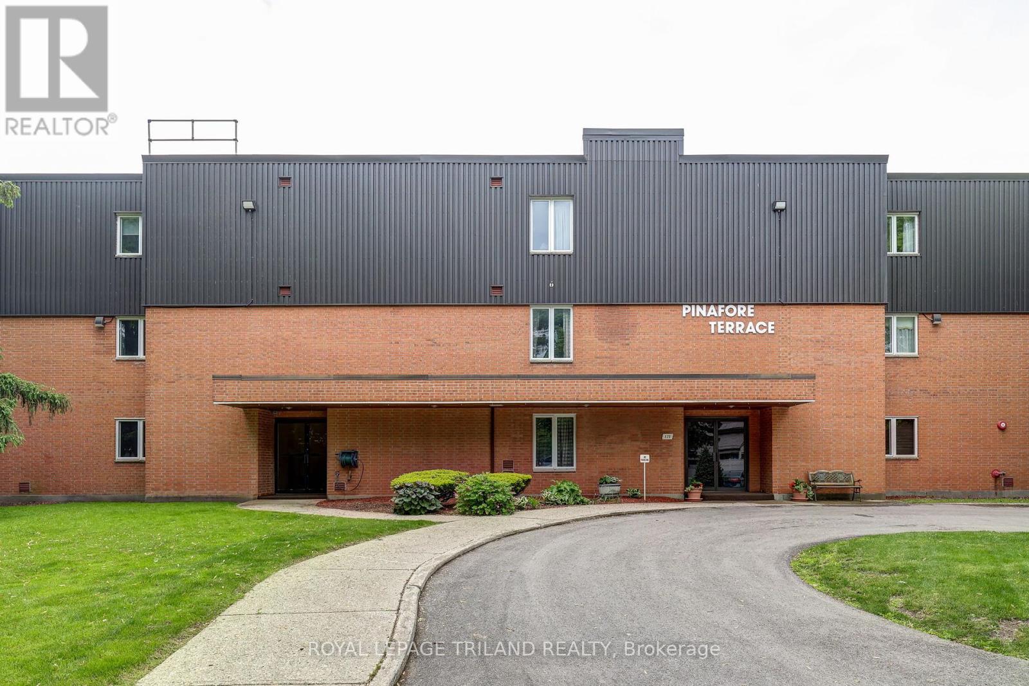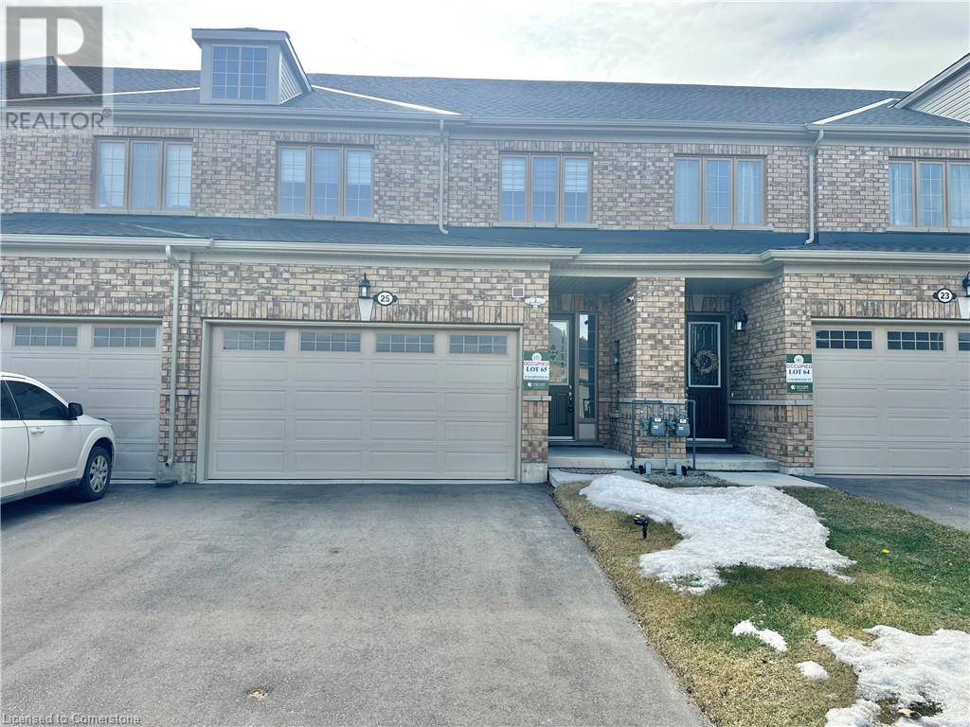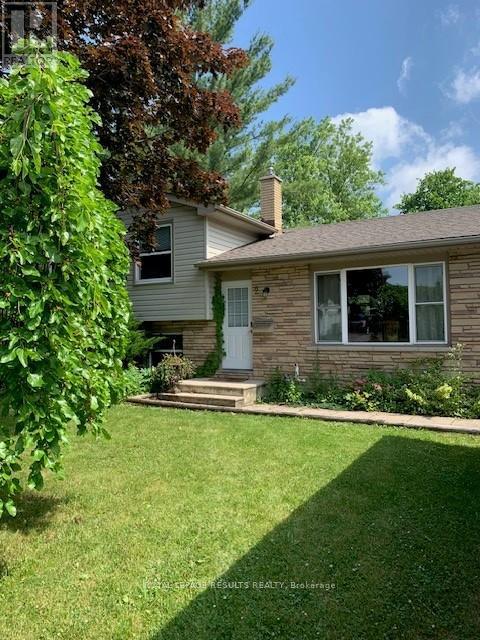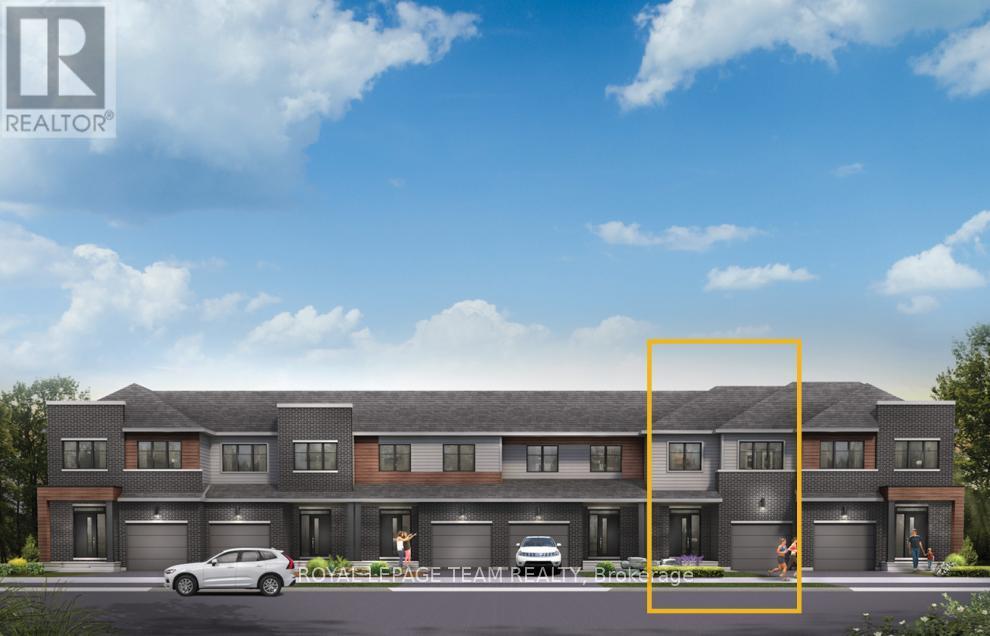1108 5311 Goring Street
Burnaby, British Columbia
Etoile 2 by Millennium in the Prime location of Brentwood Park. Enjoy this luxurious spacious 1 Bed+Den corner suite with Air conditioning & over-height 9-foot ceiling in the living area. The suite is UPGRADED with beautiful LARGE FORMAT TILE FLOORING THROUGHOUT. The gourmet-style kitchen features quartz countertops, a gas cooktop & Bosch appliances. The flex room is perfect for a home office or storage. The extra large balcony is ideal for outdoor enjoyment, BBQ & entertaining. Five-star resort style amenities include a rooftop garden, swimming pool, hot tub, lounge, fitness center & concierge service. One Parking & one locker included. Close to Brentwood Mall, grocery stores, BCIT, Skytrain & has easy access to the highways. Experience luxurious living with all the conveniences. (id:60626)
Royal Pacific Realty Corp.
1414 - 60 Pavane Linkway
Toronto, Ontario
Welcome to 60 Pavane Linkway #1414 - a well-maintained, move-in-ready 3-bedroom, 2-bath condo in one of Toronto's most desirable locations! This spacious unit features generous-sized rooms, a newer fridge and stove, and in-suite laundry hookup, making it perfect for families or professionals looking for convenience and comfort. Enjoy breathtaking ravine views backing onto the Don River, creating a peaceful retreat right at home. The building offers top-tier amenities, including a pool, sauna, gym, beautifully maintained gardens, an on-site variety store, and both ensuite and off-suite storage.Your maintenance fees cover heat, hydro, water and cable TV. Recent upgrades such as new elevators, heating system ,windows, and roof means you're buying into a well-maintained building.This high-demand location is just minutes from downtown Toronto, the DVP, shopping, schools, and the upcoming Crosstown LRT. With easy highway access, commuting will be a breeze. Steps from parks, golf courses, and the East Don Trail means outdoor lovers will have plenty of walking, hiking, and biking opportunities.Own a spacious, well-kept home in a thriving community. Dont miss your chance to schedule a showing today! (id:60626)
RE/MAX Professionals Inc.
Nernberg Acreage
Longlaketon Rm No. 219, Saskatchewan
Welcome to this beautifully maintained and spacious 2-storey home located just outside the town of Craven, set on 5 picturesque acres with a lake view. Built in 1975 and thoughtfully updated over the years, this 3,410 sq ft residence offers 5 bedrooms and 4 bathrooms—ideal for families seeking space and tranquility. Located approximately 1,500 feet off the highway, the home combines privacy with easy access. Inside, the main living area features vaulted ceilings, a gas fireplace, and a wet bar—perfect for entertaining or relaxing. The piano will remain with the home. Numerous upgrades ensure efficiency and comfort, including a high-efficiency furnace (2018), on-demand hot water, patio doors replaced in 2019, and nearly all windows upgraded from 2019–2021 (only two with droplets). The exterior boasts 2-inch insulation and Hardie board siding (2022), new soffits and eaves (2023), and fiberglass shingles (2015). Step outside to enjoy a second-floor balcony, two natural gas BBQ hookups, underground hydrants, and an outdoor swimming pool for summer enjoyment. The property includes a 36' x 30' oversized, insulated, and heated detached garage, a 24' x 48' pole shed, an 11' x 12' chicken coop, and two garden sheds. For the kids, there’s a swing set, play structure, trampoline, and zipline. RV parking with three plug-ins adds extra convenience. The home is serviced by a Water Co-op line and a gravity-fed well with potable water, plus a concrete septic tank. Located in the Lumsden School District, with bus pickup to both Lumsden Elementary and High Schools. Craven offers essential amenities such as a grocery/convenience/liquor store, gas station, and restaurants. This exceptional property offers a perfect blend of comfort, utility, and outdoor living in a peaceful, scenic setting. (id:60626)
C&c Realty
11622 Kingsbridge Drive
Richmond, British Columbia
Spacious 2 Bedroom Ground Floor Corner Unit with a 40 x 20 ft fully fenced yard ideal for pets and children. Freshly painted, laminate flooring throughout, storm windows. Recreation Centre amenities include an indoor pool, saunas, hot tub and a large party room available for rental for private parties. Short drive to Ironwood shopping centre and highway. (id:60626)
One Percent Realty Ltd.
118 Hawkes Bay
Regina, Saskatchewan
Welcome to your dream home in Normanview West! Tucked away in a quiet bay and backing onto green space, this beautifully maintained 4-level split offers incredible outdoor living and an impressive 11,572 sq ft pie-shaped lot complete with an in-ground pool. This is truly a must-see property for families who love to entertain and enjoy their private retreat. Step inside to an inviting front entrance that opens to a spacious living room, featuring laminate flooring and a charming electric fireplace. The generously sized dining room, featuring tile flooring and direct access to your backyard oasis, flows seamlessly into the stunning kitchen, which was fully renovated in 2019. The kitchen boasts rich maple cabinetry, a stylish black tile backsplash, quartz countertops, stainless steel appliances, and a gas cooktop. The main floor also offers direct entry from the oversized, double-attached garage and a convenient half bath with laundry. Upstairs, you'll find three bedrooms and a full bathroom, with the primary bedroom offering its own private en-suite half-bath. The third level is designed for comfort, featuring a large family room with a wood-burning fireplace (capable of heating the home), a fourth bedroom, and a 3-piece bathroom. The fourth level adds even more living space, featuring a fantastic rec room and a utility room with storage. The backyard is the showstopper—previously featured in the Secret Garden tours! Enjoy your two-tier maintenance-free deck with a hot tub, in-ground pool, pool shed, BBQ zone, firepit, sprawling lawn, treehouse, garden shed, and backing green space with back lane access. This exceptional home has everything you’ve been looking for and is ready for its next perfect family to move in and make lasting memories. (id:60626)
Exp Realty
25 Harwood Street
Tillsonburg, Ontario
Absolutely Gorgeous! This 2 Year Old (Hamilton Model), All Brick, Freehold Townhouse Has 1,884 Square Feet, 9ft Ceiling, Open Concept Lay-Out & Has Everything You Dont Want To Miss. Spacious & Bright Kitchen W/ Double Sink & Island, Quartz Counter, Stainless Steel Appliances, Easy Access To Rich Laminate Floor Of Dining & Living W/ Extra Large Doors & Windows. The Upper-Level Rooms Are All Generous In Size & The Master Has 4 Piece En-suite, Standing Walk-In Shower & Huge Walk In Closet. Also On The 2nd Floor Is 2 Bedrooms W/ Large Windows & Closets, A Separate Laundry Room & Lots Of Storage Space. The Massive Unfinished Basement Is Ready For Your Project W/ Rough-In For Additional Washroom. There Is More! This Home Is Already Fully Fenced, Has Double Car Garage, Park 6, Direct Access From Garage To The House & Still Under Tarion Warranty! Book Your Showings Now! Dont Miss! (id:62611)
Century 21 Millennium Inc.
11 - 125 Elm Street
St. Thomas, Ontario
This Spacious 1440sf, Private, One Floor Condo Overlooks Gorgeous Pinafore Lake and Pinafore Park with Breathtaking Panoramic Views. Pride of Ownership is Evident throughout by way of recent Updates and Meticulous Maintenance of each Room. The Oversized Living Room is Perfect for Family Gatherings and has Direct access to the Private Balcony. The Convenient Den/Office enjoys the Same Exceptional Views as the Balcony and both Bedrooms. The Dining Room is Complete with Wainscotting and Leads into the Bright Kitchen with Fridge, Stove, Dishwasher and Abundant Storage. Down the Hall is the Pantry/Utility Room, the Insuite Laundry Area with Full Sized Washer and Dryer and Hot Water Heater, the First Bedroom with Full Closet and the 3 Piece Guest Washroom with Glass Walk In Shower. The Large, Bright Primary Bedroom Boasts a Walk-In Closet and a 4 Piece Ensuite with Double Sinks, Shower and Tub with Hand Rail. Some Rooms Freshly Painted (2024), Some Flooring Updated (2024). Comes with In Suite Forced Air Electric Furnace ( Serviced 2024 ) and Central Air, Private Underground Parking, 2 Private Storage Areas and a Convenient Elevator. (id:60626)
Royal LePage Triland Realty
25 Harwood Street
Tillsonburg, Ontario
Absolutely Gorgeous! This 2 Year Old (Hamilton Model), All Brick, Freehold Townhouse Has 1,884 Square Feet, 9ft Ceiling, Open Concept Lay-Out & Has Everything You Dont Want To Miss. Spacious & Bright Kitchen W/ Double Sink & Island, Quartz Counter, Stainless Steel Appliances, Easy Access To Rich Laminate Floor Of Dining & Living W/ Extra Large Doors & Windows. The Upper-Level Rooms Are All Generous In Size & The Master Has 4 Piece En-suite, Standing Walk-In Shower & Huge Walk In Closet. Also On The 2nd Floor Is 2 Bedrooms W/ Large Windows & Closets, A Separate Laundry Room & Lots Of Storage Space. The Massive Unfinished Basement Is Ready For Your Project W/ Rough-In For Additional Washroom. There Is More! This Home Is Already Fully Fenced, Has Double Car Garage, Park 6, Direct Access From Garage To The House & Still Under Tarion Warranty! ont Miss it! (id:60626)
Century 21 Millennium Inc
2 Northwood Place
St. Thomas, Ontario
Looking for something with easy access to London, 401, lots of Parks and trails? This home is for you. Quiet area on a cul de sac and ravine lot. This home has a gorgeous kitchen, with loads of newer white cabinets. Open concept main floor with a dining room large enough for that huge dining table to entertain on. There is a very generous family room with a large playroom or office area (could be a 4th bedroom if needed). There is a great man cave on the lower level, great for gaming or a theater room, the possibilities are endless. Gas furnace, central air and on demand water heater are only a couple years old. Dont miss this private oasis to call your own. (id:60626)
Royal LePage Results Realty
70 Cayley Street
Norwich, Ontario
Welcome to this exceptional brand-new 1,918 square foot semi-detached home that perfectly blends modern elegance with functional living. Nestled in a desirable neighbourhood, this beautifully finished 4-bedroom, 2.5-bathroom home is ready to welcome you and your family with open arms. With a thoughtfully designed layout and impressive features, this home is an absolute must-see for anyone looking to elevate their lifestyle. Step into a world of comfort with 9-foot ceilings on the main floor, creating an airy and inviting atmosphere. Large windows adorn every room, allowing abundant natural light to flood in, enhancing the warmth of your living spaces. The open-concept design seamlessly connects the kitchen to the dining and living areas, making it perfect for entertaining family and friends. The kitchen features quartz countertops and stainless steel appliances. On the second floor you will find 4 bedrooms and the laundryroom. The tranquil principal suite awaits, featuring a private ensuite bathroom and a spacious walk-in closet. Situated in a vibrant and family-friendly community, you'll enjoy easy access to schools, parks, shopping, and more. With a range of amenities just minutes away, everything you need is at your fingertips. ***THE PRICE SHOWN IS FOR FIRST TIME BUYERS WHO QUALIFY FOR THE GOVERNMENT INCENTIVE ONLY, REFLECTING NO HST, THE PRICE WITH HST IS $649,900*** (id:60626)
RE/MAX A-B Realty Ltd Brokerage
28 Lyndhurst Street
Brantford, Ontario
Welcome to 28 Lyndhurst Street A Move-In Ready Gem in the Heart of Brantford! This beautifully maintained 3 bedroom, 2 bathroom home is centrally located, offering easy access to schools, amenities, and Highway 403, perfect for commuters and first time homeowners or those looking to downsize. Step inside to find a bright and airy main floor with a functional open-concept layout. Enjoy the convenience of two entrances from the welcoming front deck or the side entry into the kitchen. The living and dining area is filled with natural light, complemented by neutral decor throughout. Two bedrooms and a 3-piece bath complete the main level. Downstairs, you'll love the spacious family room, ideal for cozy movie nights or entertaining guests. The lower level also features a large third bedroom, an updated 4-piece bathroom, and a dedicated laundry area. The backyard is beautifully landscaped and features a patio thats perfect for summer BBQs, morning coffee, or relaxing after a long day. To complete this home is a detached garage providing extra storage or a great workshop space! This home has been lovingly cared for and is truly move-in ready. Contact your Realtor today to book a private viewing! (id:60626)
Real Broker Ontario Ltd.
920 Eileen Vollick Crescent
Ottawa, Ontario
Get growing in the Montgomery Executive Townhome. Spread out in this 4-bedroom, 2.5-bath home, featuring an open main floor that flows seamlessly from the dining room and living room to the spacious kitchen. The second floor features all 4 bedrooms and the laundry room. The primary bedroom includes a 3-piece ensuite and a spacious walk-in closet, while the finished basement rec room is perfect for family gatherings. Brookline is the perfect pairing of peace of mind and progress. Offering a wealth of parks and pathways in a new, modern community neighbouring one of Canada's most progressive economic epicenters. The property's prime location provides easy access to schools, parks, shopping centers, and major transportation routes. November 14th 2025 occupancy! (id:60626)
Royal LePage Team Realty


