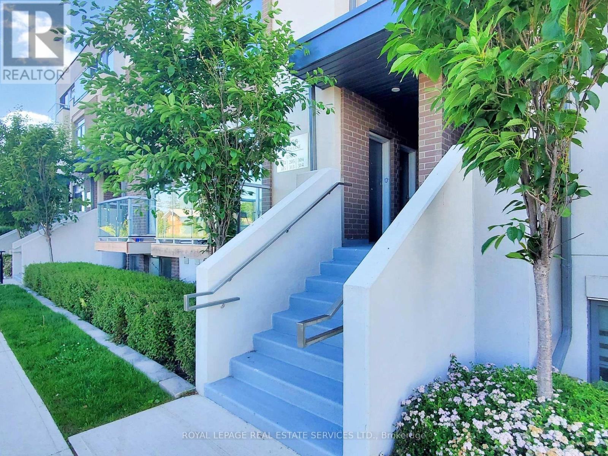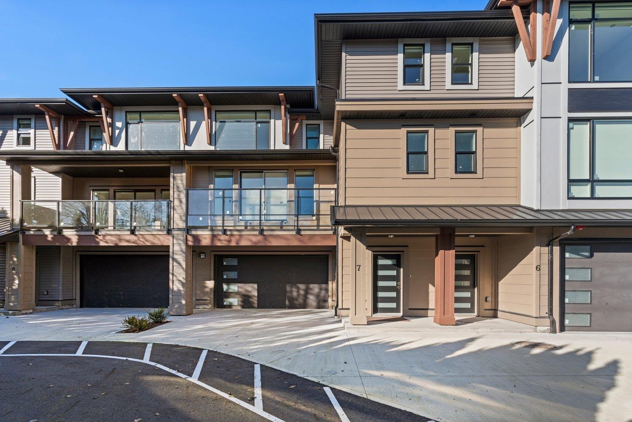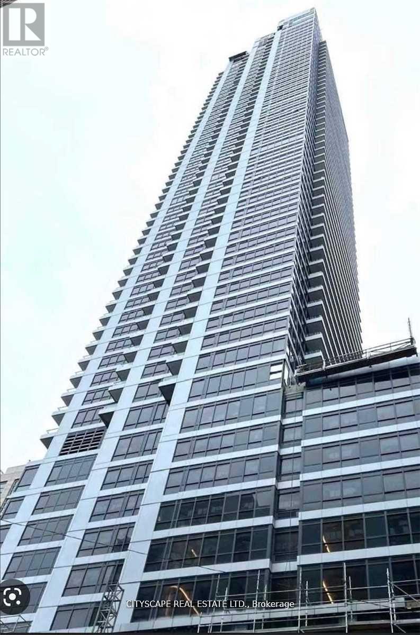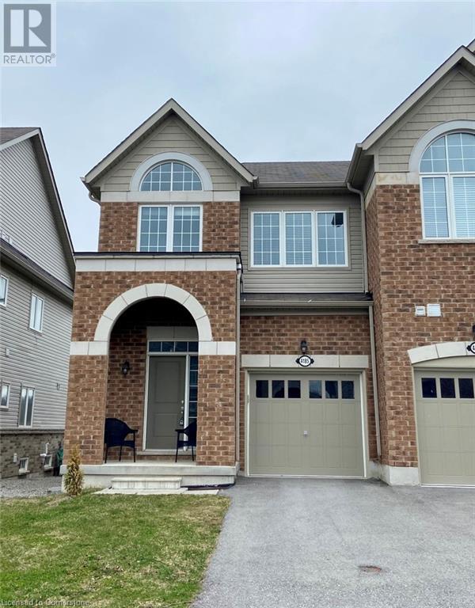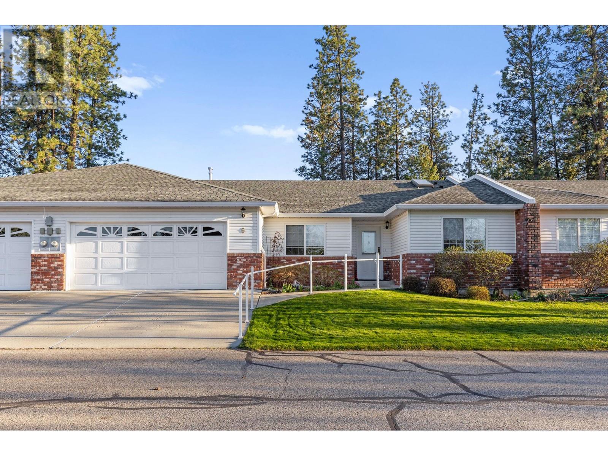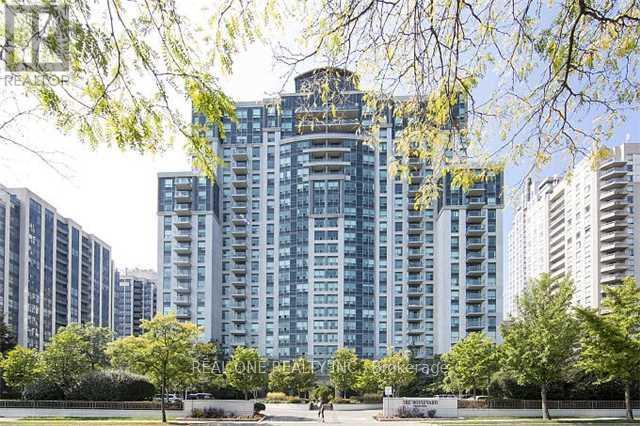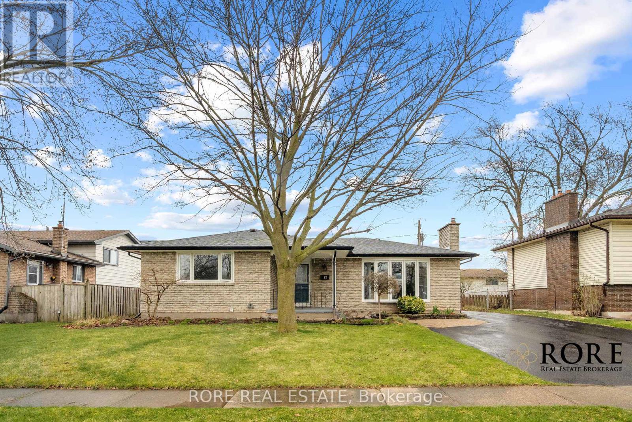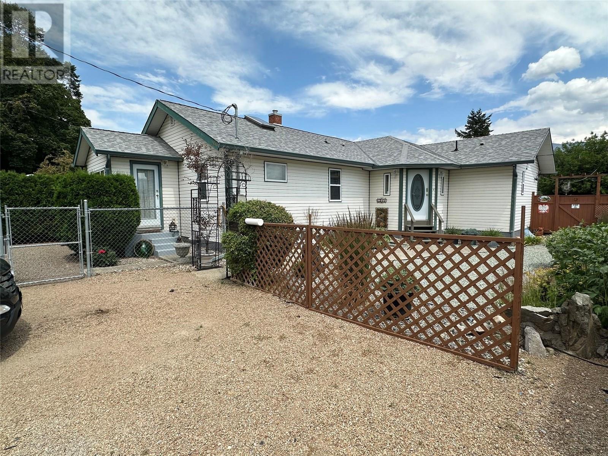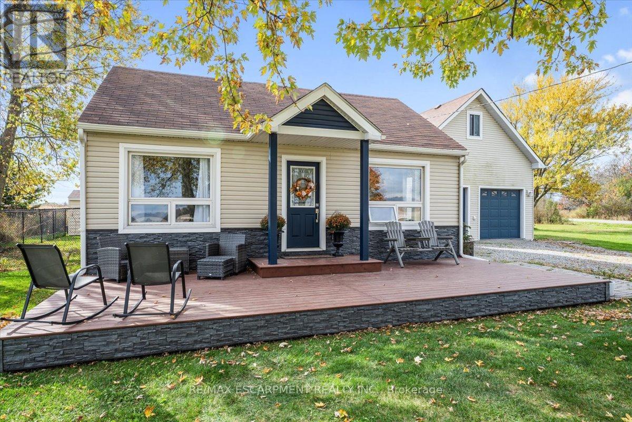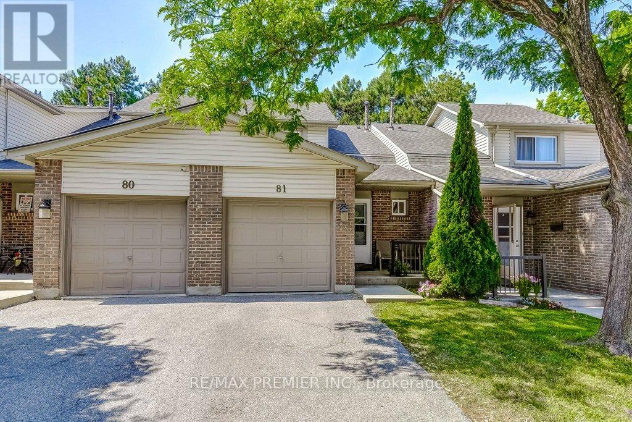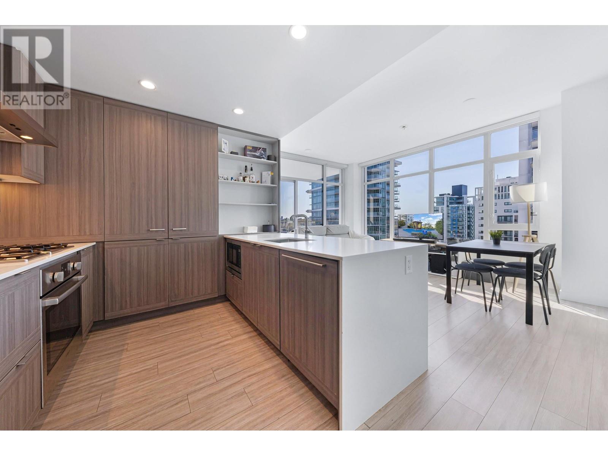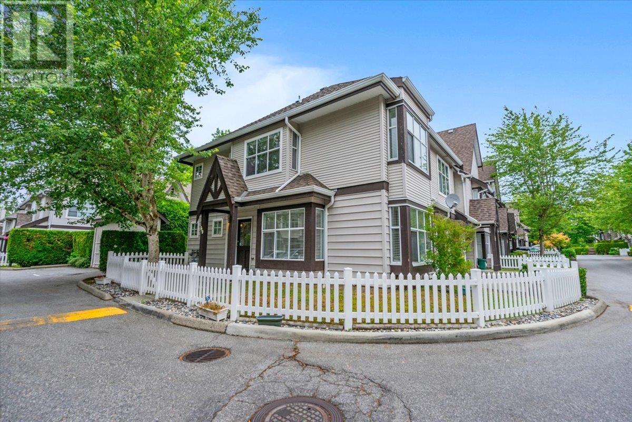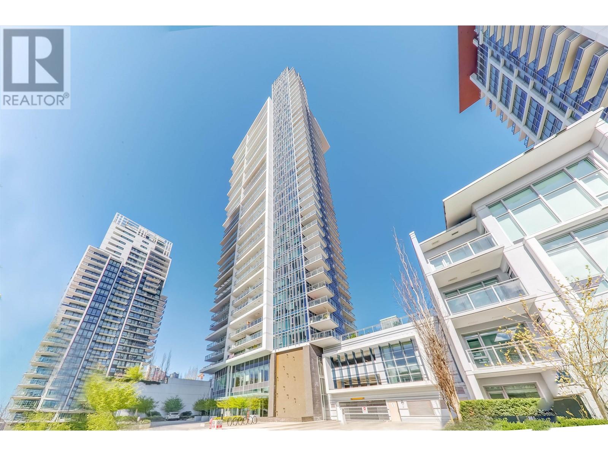304 - 3058 Sixth Line
Oakville, Ontario
Welcome Home to This Stunning 2-Bedroom, 2-Bathroom Condo Townhome In Sought-After Glenorchy Community! Completely Finished with 1128 SQF of Living Space Plus 330 SQF of Roof Top Terrace. Main Floor Features An Open-Concept Living And Dining Area With Laminate Flooring Throughout, Complemented By A Stylish Kitchen With Stainless Steel Appliances & A Breakfast Bar. Upper Level Offers 2 Generous Sized Bedrooms with East Exposure, Plus one 4-PC Bathroom. Step to Rooftop, Prepare To Be Wowed By The Rare 330 Sqf Rooftop Terrace, Offering Your Own Outdoor Oasis With Gorgeous Pond Views - Whether You're Enjoying a Peaceful Morning Coffee at Sunrise, Hosting a Gathering, Exercising in the Open Air, or Unwinding After a Busy Day, This Expansive Terrace Is the Perfect Retreat for You and Your Family. Located Steps From Trails, Parks, Sixteen Mile Sports Complex, Schools, Oakville Trafalgar Memorial Hospital, Public Transit, Grocery Stores, Shopping Centres, And Easy Access To Hwy 407/403. This Exceptional Home Offers Both Tranquility and Unbeatable Convenience. Entrance Floor and Staircase to Upstairs Has Been Upgraded. (id:60626)
Royal LePage Real Estate Services Ltd.
7 9603 Broadway Street, Chilliwack Proper East
Chilliwack, British Columbia
WELCOME TO YOUR DREAM HOME! This STUNNING 3-bedroom, 3-bathroom townhouse offers MODERN LIVING with a SPACIOUS DESIGN. The VERSATILE basement family room can easily be transformed into a FOURTH BEDROOM with its own SEPARATE ENTRY, making it ideal for guests, a large family room, or a HOME OFFICE. Enjoy the convenience of a CONTEMPORARY KITCHEN, AMPLE STORAGE, and a PRIVATE complex play ground. Located in a CENTRAL LOCATION, this home is just minutes from Chilliwack's newest attraction, District 1881, where you'll find vibrant shops, restaurants, and entertainment. With SCHOOLS, SHOPPING, and PARKS nearby, this is the perfect place to call home. DON'T MISS OUT on this incredible opportunity! (id:60626)
Century 21 Creekside Realty (Luckakuck)
4904 - 395 Bloor Street E
Toronto, Ontario
Rosedale On The Bloor, Only one year old condo with spectacular view of the city. 2 Bedroom and 2 washrooms Corner Unit With Unobstructed Views To North West, With Breathtaking Views Of The City, Waters And Skyline, Modern Cabinetry And Kitchen, Ensuite Laundry, Laminate Flooring, Large Floor To Ceiling Windows. Indoor Pool, Gym In The Building. Sherbourne Subway Station. 5 Minute Walk To Yonge/Bloor And Yorkville, 10 Minute Walk To U Of T. Steps Away From High End Boutiques, Restaurants, Shopping And Other Amenities. (id:60626)
Cityscape Real Estate Ltd.
125 Vantage Drive
Cochrane, Alberta
Discover elevated everyday living in this beautifully upgraded home by Prominent Homes, ideally situated in the exciting new community of Greystone. This thoughtfully designed 2-storey home offers 2,021 sq. ft. of functional living space, combining comfort, versatility, and modern style.Step inside to find a bright, open-concept layout perfect for growing families. The main level features a gourmet kitchen with gas line rough-in, spacious living and dining areas, and access to an 8'x12' wood deck with gas rough-in for a future BBQ—ideal for summer entertaining.The oversized 24’x21’ attached garage boasts 12’ ceilings and includes a gas line rough-in for a future heater—offering exceptional space for storage or a workshop setup. A basement side entry adds suite potential (subject to approval and permitting by the city/municipality), increasing long-term flexibility for multigenerational living or rental income.Located in Greystone, one of Cochrane’s newest and most walkable neighbourhoods, you’ll enjoy immediate access to the Bow River, river pathways, playgrounds, parks, and just minutes to the SLS Rec Centre, and many new boutique shops. With future amenities planned for the community, this is the perfect blend of lifestyle, location, and investment potential.Additional highlights include; a bright, functional floor plan designed for modern living, future-ready home with suite potential and garage heating rough-in, and a prime location steps from Cochrane’s best outdoor amenities, Possession Available Late 2025. (id:60626)
Cir Realty
4185 Cherry Heights Boulevard
Beamsville, Ontario
4 bedroom FREEHOLD END unit townhome with NO REAR neighbours. This property is move in ready. Built in 2021 this home features an open concept living room, dining room & kitchen. Walk out to the good sized backyard. Beyond the back fence is a pond. Upstairs is all 4 bedrooms and 2 full baths. The unfinished basement offers tons of potential. 1 car garage. Please view the 3D Matterport to see all this property has to offer! (id:60626)
One Percent Realty Ltd.
11290 Bond Road Unit# 6
Lake Country, British Columbia
Beautiful 4 bedroom + den, 3 bathroom in a private 55+ community in Lake Country. On the main floor, you are greeted with a flexible layout that includes a master bedroom with double closets, black-out blinds, and a full ensuite bathroom. There are 2 additional bedrooms (one would make for a perfect office), serviced by another full bathroom. The living room blends seamlessly into the kitchen space, creating a great entertainment space that leads out to a balcony with a large awning for shade. Additional sunscreens were added in 2022 to ensure the space stays at the perfect temperature in the summers. When the owner removed the Poly-B, they also renovated bathrooms, adding to the modernized living space. Downstairs, there is a separate entrance and patio space. The lower level offers a full bedroom, huge recreational room, a den, full bathroom, a laundry, and a large storage room. This home offers nearly unlimited storage, making this the perfect downsizing option from a single family home but without the compromise on storage. This move-in ready home can also offer quick possession. RV parking is available in the complex, and they can handle your landscaping/yard-space. One owner must be 55+. Rentals allowed if 55+. 2 dogs or 2 cats, or 1 of each; dogs no larger than 14"" at the shoulder. (id:60626)
Sotheby's International Realty Canada
1109 - 188 Doris Avenue
Toronto, Ontario
853 square feet as per MPAC, Spacious 2-bedroom unit, offers a breathtaking skyline view that combines the lush greenery of trees with the charming rooftops of low-rise houses, creating a serene yet urban panorama, filled with natural sunlight. 2 washrooms, renovated kitchen, smooth ceiling, new LED lights, new laminate floor in bedrooms, hardwood floor in living room, fresh painting. Prime location in centre of North York, short walk to North York Centre subway station Loblaws, close to schools, park, library, art centre, community centre, shopping centre, etc, quick access to HWY 401. Don't miss the opportunity to own it! Parking spot at P3, #50. (id:60626)
Real One Realty Inc.
11019 10 Av Nw
Edmonton, Alberta
Twin-Brooks Beauty!! 6 Bedrooms 4 Baths - Massive lot and a gorgeous curb appeal, what more can you ask for? Over 3,707 sq. ft of Living Space - Lovely cul-de-sac location, this home is looking for a large family who enjoy the finer things - Steps to the ravine trails, minutes to all amenities - Great sized main floor living with tons of space - SEPARATE living and dining spaces - Spacious kitchen with upgraded appliances, in-wall oven with loads of cabinetry space - Get all the natural light with the big windows. Enjoy the sunshine all year round with an upgraded sunroom that leads you to your peaceful backyard oasis. Upstairs you have 4 generously sized bedrooms + 2 FULL baths. Downstairs, the basement has 2 large bedrooms, 3-piece bath, tons of storage space, and a good-sized laundry room. - Quality upgrades completed include NEW ROOF shingles in 2018 + 2024 New Hot Water Tank + 2025 New Boiler + 2020 Sunroom windows & door + 2017 Composite deck. A-Must SEE home that has all the character and class! (id:60626)
Royal LePage Noralta Real Estate
22 Colonial Street
Welland, Ontario
Welcome to this beautifully renovated spacious 3-bedroom bungalow located on a quiet, family-friendly street in North Welland just a short walk to Niagara College and minutes from Hwy 406. This move-in ready home offers the perfect blend of comfort, functionality, and modern updates. Step inside to discover a bright and airy layout featuring a stunning four-season sunroom with a unique circular skylight, offering year-round enjoyment and seamless access to the fenced backyard, ideal for entertaining or relaxing in privacy. The fully finished basement boasts a complete in-law suite with its own kitchen, two additional bedrooms, ample storage, great for extended family or rental potential. Additional highlights include: Detached, heated, and insulated garage, new windows and roof (2023) and updated finishes throughout. Whether you're looking for multigenerational living or an income-generating opportunity, this home has it all. Don't miss your chance to own this North Welland gem! (id:60626)
Rore Real Estate
6345 Okanagan Street
Oliver, British Columbia
Welcome to 6345 Okanagan Street, a charming 4-bedroom, 2-bath home nestled in a quiet, central area of Oliver — just steps to both the elementary and high schools. This well-maintained home was renovated in 2009 and offers vaulted ceilings, a cozy wood stove, and an open-concept kitchen with an island, bar seating, and a breakfast nook. The spacious upper level spans approx. 1,250 sq ft, with an additional 576 sq ft of finished space downstairs, plus 660 sq ft of unfinished area for storage, laundry, and mechanical. The primary ensuite features a luxurious corner tub, while the main bath has a shower. Energy updates include newer windows, a 6-year-old roof (3 on the shop), and gas heating. The backyard is fully fenced, private, and ideal for families or pets, with a massive 31x20 ft deck, mountain views, and a flat-entry above-ground pool with concrete surround. A 12-ft ceiling workshop with power and coach house potential adds versatility. Dual access from the back lane, raised garden beds, ample parking, and walking distance to shops, trails, and parks. Located in wine country with year-round employment opportunities, this turnkey home is perfect for families or investors with vision. (id:60626)
Exp Realty
15 Pinoak Court
Welland, Ontario
Welcome to 15 Pinoak Court, Welland. A meticulously updated 3-bedroom, 2-bathroom backsplit situated on a quiet and family-friendly cul-de-sac in the highly desirable neighbourhood of north Welland.This fully finished home offers a functional and modern layout ideal for families and downsizers alike. The main level features a bright, open-concept living and dining area that flows seamlessly into a brand new kitchen, complete with contemporary cabinetry, stylish backsplash, and all-new stainless steel appliances.Upstairs, you'll find three spacious bedrooms and a beautifully renovated 4-piece bathroom. The lower level is fully finished and offers additional living space with a large recreation room, a second full bathroom, and a versatile area that can be used as a home office, gym, or guest suite. Situated on a generous pie-shaped lot, the backyard provides exceptional outdoor space perfect for entertaining, children, or future enhancements. The homes positioning at the end of the court allows for a wider lot and added privacy. A large attached garage with rear yard access (pull-through) adds further value and functionality, ideal for extra vehicle or equipment storage. Conveniently located close to schools, parks, shopping, and everyday amenities, this home provides a quiet residential setting without sacrificing accessibility. A truly move-in-ready opportunity in a well-established neighbourhood. Don't miss your chance to call this beautiful property home. (id:60626)
Boldt Realty Inc.
4103 - 300 Front Street W
Toronto, Ontario
Welcome to this beautifully appointed one-bedroom plus den condo, crafted by Del Property,located in the vibrant core of downtown Toronto. This exceptional unit offers not just a home but a lifestyle, with a prime location step away from the iconic CN Tower, Metro Toronto Convention Centre, and all major downtown hubs. Whether you are a city dweller or an investor,this condo is a perfect choice. Enjoy breathtaking views from your living room, withfloor-to-ceiling windows that bathe the space in natural light. The modern open-concept layout includes a sleek kitchen with high-end appliances, a spacious bedroom with ample closet space,and a luxurious bathroom. This building boasts top-tier amenities including a state-of-the-art fitness center, an inviting pool, a rooftop terrace with stunning city views, and 24/7concierge service. Plus, it's an Airbnb-friendly, offering incredible income potential for short-term rentals. (id:60626)
Royal LePage Your Community Realty
92 Hickling Trail E
Barrie, Ontario
Looking for a move-in ready Bungalow close to the College and the Hospital? Check out this Fully Upgraded 3+1 Bedroom 2 Bathroom Bungalow with a Brand New Kitchen (2023)! This beautifully upgraded 2300+ sq ft finished 3+1 bedroom 2 bathroom home combines classic charm with modern sophistication. Pride of ownership is shown in every detail here. Nestled in a sought-after east-end neighborhood, this home boasts a newly renovated kitchen (2023) featuring sleek cabinetry, quartz countertops, and all new stainless-steel appliances. The open-concept living and dining areas are perfect for both entertaining and everyday living, with ample natural light and contemporary finishes including all new pot lights throughout. The spacious main floor includes three inviting bedrooms and a luxurious, updated bathroom. The kitchen has a walkout to a brand new side deck for outside BBQ season! The lower level offers a large 4th bedroom, ideal for guests or a growing family, along with a large living room/media room, the second stylish bathroom, as well as a laundry room and workshop. Enjoy the convenience of a large, fully finished basement that can serve as a cozy family room, home office, or play area. Additional highlights of this move-in-ready gem include some accessible features such as a wheelchair lift in the garage and access to the main floor bathroom through the widened semi-ensuite door from the master bedroom. Outside, the property features a walkout from the master bedroom to a large deck overlooking a well-maintained yard with a full garden, a lovely pond, and a nice 8x12 shed. Don' t miss the opportunity to make this exceptional bungalow your new home. Schedule a showing today and experience the perfect blend of comfort, style, and functionality! (id:60626)
Keller Williams Experience Realty Brokerage
888 Green Mountain Road E
Hamilton, Ontario
Discover this value-packed two-bedroom country bungalow on a spacious corner lot of over half an acre, just minutes from shopping amenities. Perfect for first-time buyers or those downsizing, it features two main-level bedrooms and a beautifully renovated bathroom. Enjoy hardwood floors in the living room and an eat-in kitchen ideal for gatherings. The detached 24' x 24' garage offers 12-foot ceilings and a loft for extra storage. Recent updates include a new roof and furnace. **EXTRAS** Dates are estimates: Within the last 5 years; Propane Furnace, Vinyl Siding, Roof, New insulation (installed from exterior), Hot Water Heater (owned)/ 200 amp panel (2013), A/C (10-15 years old)/ 24x24 detached garage (2012) (id:60626)
RE/MAX Escarpment Realty Inc.
17119 3 St Nw
Edmonton, Alberta
This stunning residence by Lyonsdale Homes is nestled in the highly desirable Marquis community and boasts an expansive triple garage with private access to the basement. Offering more than 2,400 sq. ft. of well-designed living space, the home includes three generously sized bedrooms. The main floor impresses with soaring ceilings that create an airy, open atmosphere, while the upper level continues the spacious feel with 9-foot ceilings and elegant 8-foot doors. The chef’s kitchen is equipped with Quartz countertops, a built-in oven, electric cooktop, and a spacious dining area. Just off the main kitchen, a separate spice kitchen with a gas range provides added prep space—perfect for maintaining a clean main kitchen. Upstairs, you’ll find roomy bedrooms, a convenient upper-level laundry area, and a comfortable bonus room—ideal for relaxing or hosting guests. Situated just a short walk from the showhome, this property is definitely worth a visit! (id:60626)
Homes & Gardens Real Estate Limited
1, 1720 32 Street Sw
Calgary, Alberta
Stunning 3-bed, 3.5-bath former showhome in the heart of Shaganappi! This beautifully designed luxury townhouse, built in 2020, offers 1,842 sq ft of developed living space across three thoughtfully planned levels. As a former showhome, it showcases numerous upgrades, refined finishes, and exceptional comfort throughout. Enjoy central air conditioning, high-end details, and a layout built for both style and function. The west-facing front yard is fully fenced and low maintenance, featuring a large deck with a gas BBQ hookup—perfect for summer entertaining or peaceful evenings outdoors.Inside, you're welcomed by soaring 10' ceilings, engineered hardwood floors, and a bright, open-concept main level. The living room centers around a sleek electric fireplace, flowing seamlessly into a spacious dining area and a chef’s kitchen equipped with stainless steel appliances, ceiling-height cabinetry, a generous quartz island, and ample storage. A stylish powder room completes the main floor.Upstairs, the primary retreat impresses with vaulted ceilings, expansive west-facing windows with custom blinds, a large walk-in closet with built-ins, and a spa-inspired ensuite featuring heated floors, a freestanding tub, oversized glass shower, and double vanity. The second bedroom also offers custom blinds, its own full ensuite with heated floors, and convenient access to upper-level laundry.The fully finished basement expands the living space with a spacious rec room, wet bar, third bedroom with walk-in closet, and full 4-piece bathroom—ideal for guests, teens, or entertaining. You'll also appreciate the extensive storage space, providing plenty of room to keep everything organized and out of sight.Additional features include in-ceiling speakers, skylights, quartz countertops throughout, high ceilings on all levels, and a single detached garage for added convenience and security.This home blends luxury with inner-city lifestyle in one of Calgary’s most desirable neighbourhoods. En joy nearby green spaces, bike paths, Shaganappi Golf Course, and the vibrant energy of 17th Avenue SW—with its restaurants, shops, and cafes. Just a short walk to the LRT and transit, the location is truly unbeatable.This move-in-ready gem checks every box for luxury, lifestyle, and location. Book your private showing today! (id:60626)
Coldwell Banker Mountain Central
81 - 2670 Battleford Road
Mississauga, Ontario
Fantastic Opportunity in Prime Meadowvale! Welcome to this charming, move-in-ready townhome nestled in one of Mississauga's most desirable family-oriented communities. This spacious layout features a dramatic 2-storey front entry, a large combined living and dining area with walkout to a private, fully fenced patio and backyard overlooking greenspace - perfect for relaxation or entertaining. Enjoy cooking in the eat-in kitchen with classic wood cabinetry and new stainless steel appliances (2024). The elegant new laminate flooring (2024) on both levels adds a fresh and modern touch. Upstairs offers 3 well-proportioned bedrooms, including a large primary suite with large double closet. The flexible second and third bedrooms are ideal for children, guests, or a dedicated home office. The finished basement provides a versatile recreation/flex space great for a kids' zone, gym, home theatre, or hobby room. Unbeatable Location: Steps to schools, parks, trails, shopping, Meadowvale Town Centre, Lake Aquitaine Park, Meadowvale Community Centre, and transit. Easy access to Meadowvale GO Station, Hwy 401, 403 & 407.Perfect for first-time buyers, upsizers, or downsizers seeking a low-maintenance home without compromising space or location. Main floor and second level have just been painted with a clean crisp neutral palette. One less thing to worry about on your to do list! (id:60626)
RE/MAX Premier Inc.
312 Terrace Drive
Georgina, Ontario
Welcome to this warm and inviting home, ideally located just steps from beautiful Lake Simcoe where the cozy charm of a cottage meets the practicality of a year-round residence. Nestled in the highly desirable Keswick community of South Georgina, this spacious 3+1-bedroom, 2-bath property is set on a generous lot. The bright open-concept living and dining area features a welcoming fireplace and plenty of natural light, while the spacious kitchen, complete with a large island, is ideal for gathering with family and friends. The primary bedroom is a true sanctuary boasting a double-sink ensuite. The main-floor den overlooks the backyard an inspiring space for a home office. With easy access to schools, shopping, local marinas, parks, restaurants, and Highway 404, this home offers the perfect balance of year-round convenience and cottage-style relaxation. Don't miss your chance to experience comfortable living at its finest! (id:60626)
RE/MAX Hallmark Shaheen & Company
405 Jordyn Drive
Fort Erie, Ontario
Welcome to 405 Jordyn Dr, a beautifully maintained 4-bedroom backsplit offering nearly 2,000 sq.ft. of finished living space in one of Fort Erie's most convenient and family-friendly locations. With great curb appeal, a bright, open interior, and a backyard built for fun, this home offers both comfort and lifestyle. Step into the welcoming foyer, which leads to interior garage access and up to the spacious main level. The open-concept layout features vaulted ceilings, hardwood floors, and plenty of natural light. The kitchen includes a cozy 2-seat breakfast area, a 2-person breakfast bar, and direct access to the sun deck - perfect for morning coffee or outdoor meals. Also on this level are two bedrooms and a 4-piece bathroom. The entire upper level is dedicated to the private primary suite, complete with three closets and a spa-like 4pc ensuite featuring a jetted tub - your personal retreat after a long day. Downstairs, the lower level has a spacious rec room and a fourth bedroom, both with oversized windows that bring in plenty of natural light. The laundry area includes a utility sink and offers ample space for storage. The fully fenced backyard is a true outdoor haven with a multi-level deck, above-ground pool, and a mature shade tree, providing room for relaxing, entertaining, and play. Recent updates include fresh interior paint and a new air conditioner (July 2024). A natural gas BBQ hookup on the deck adds even more convenience. Located within walking distance to Lake Erie, The Old Fort, scenic parks, trails, and a community pond perfect for winter skating, this home is also close to Garrison Rd's shops and restaurants, with easy access to the QEW highway, making travel to Niagara Falls, Toronto, or Buffalo a breeze. (id:60626)
RE/MAX Niagara Realty Ltd
2408 2351 Beta Avenue
Burnaby, British Columbia
Welcome to 2351 Beta Avenue - Starling at Lumina, a contemporary gem nestled in the vibrant heart of Brentwood. This stunning southwest corner unit offers an open-concept layout with breathtaking views of Metrotown. Designed for modern living, the home features 2 bedrooms and 2 bathrooms, complemented by high-end Bosch appliances, sleek quartz countertops, and a stylish backsplash. Soak in natural light from the expansive southern and western exposures, or unwind on your generously sized private balcony. Built with quality and comfort in mind, the unit includes high ceilings, air conditioning, and full home warranty. Enjoy the bonus of 1 parking stall and a storage locker. Pet and rental friendly, the building boasts a full suite of amenities: a well-equipped fitness center, inviting clubhouse, lush outdoor spaces, a dedicated dog park, BBQ area, EV charger & concierge service. Located just steps from Brentwood´s premier shopping, dining & Skytrain this is urban living at its finest! Motivated seller!! (id:60626)
Real Broker
110 12099 237 Street
Maple Ridge, British Columbia
Nestled in the sought-after Gabriola complex, this CORNER-UNIT townhouse offers 1,497 sqft of refined living across 2 levels, with 3bed+flex (can be office) & 2bath. The open-concept main floor features a bright living room and family area, while upstairs the spacious master bedroom boasts high vaulted ceiling. Recent upgrades: Samsung Washer and Dryer (2023), updated fridge and stove, and updated roof in 2021. Residents enjoy proximity to Haney Shopping Plaza, Save-on-Foods, London Drugs and Starbucks. Transit is a breeze, with a nearby bus stop servicing Haney Place Exchange, and the West Coast Express and Lougheed Hwy provide easy regional access. 2 Parkings. School Catchment: 6-min drive to Blue Mountain Elementary & Garibaldi Secondary (id:60626)
1ne Collective Realty Inc.
3304 2311 Beta Avenue
Burnaby, British Columbia
Experience elevated urban living at Waterfall by Lumina in Burnaby´s sought-after Brentwood. This modern 2 bedroom suite features a smart layout with 9' ceilings, floor-to-ceiling windows, and a covered balcony. Enjoy a sleek Bosch kitchen with quartz island, A/C, and spacious walk-in closet. Premium amenities include concierge, fitness centre, rooftop garden, lounges, and more. Steps to SkyTrain, Amazing Brentwood, Whole Foods, and a 13-acre park. Includes 1 parking & locker. Pets and rentals allowed. Open House May 25, 3 - 5:00 PM. (id:60626)
Luxmore Realty
52 Valencourt Drive
Welland, Ontario
BEAUTIFULLY RENOVATED TOP-TO-BOTTOM…This fully finished 2+2 bedroom, 2 bath bungalow with In-Law Potential at 52 Valencourt Drive in Welland is nestled on a sunny corner lot, where modern style meets thoughtful functionality. Set on a quiet street, this property boasts eye-catching curb appeal w/NEW siding, windows, porch & fully fenced yard, while a new walkway leads to a welcoming, decorative front door. Step inside to discover a light-filled, OPEN CONCEPT main level enhanced by VAULTED CEILINGS, luxury vinyl plank flooring, fresh paint & trim, and shiplap FEATURE WALL w/built-in electric fireplace. Front entry closet accented by barn door, setting the tone for the stylish touches throughout. The renovated KITCHEN features butcher block countertops, a breakfast peninsula w/extra storage, under-cabinet & in-cabinet lighting, S/S appliances, tile backsplash & moveable island. Patio doors open to a BRAND NEW deck & oversized CONCRETE PATIO, perfect for entertaining or relaxing outdoors. Down the hall, a versatile flex space awaits, perfect for a dining room, office, or extra bedroom to suit your lifestyle. The primary bedroom includes double French doors opening to his-and-hers closets with built-in lighting. A second main floor bedroom & NEW 4-pc bath w/deep soaker tub and stone-top vanity complete the level. With two SEPARATE ENTRANCES to the basement (one from the side door & one from garage) this home is ideal for multi-generational living or rental potential. The LOWER LEVEL features two spacious bedrooms w/egress windows, 4-pc bath, laundry closet & kitchenette w/open living area. Additional UPGRADES include: floors, doors, fixtures, kitchen, bathrooms, all-new ductwork, updated electrical with ESA certificate, new plumbing, tankless water heater, York furnace, AND garage has been newly & fully insulated. A move-in-ready opportunity with exceptional finishings and flexible living potential. CLICK ON MULTIMEDIA for video tour, drone photos, floor plans & more. (id:60626)
RE/MAX Escarpment Realty Inc.
27 Seton Parade Se
Calgary, Alberta
Welcome to effortless living in this beautifully designed executive bungalow, perfectly located in the heart of Seton!This detached home offers over 2,250 sq. ft. of stylish living space, with two spacious bedrooms (one up, one down), 2.5 bathrooms, and vaulted ceilings soaring from 9 to 13 feet that create a bright, open, and airy atmosphere.Enjoy the convenience of main floor laundry, a walk-in pantry, and floor-to-ceiling cabinetry in a chef-inspired kitchen complete with a large island and stainless steel appliances. The main floor boasts luxury vinyl plank flooring throughout, a cozy electric fireplace, and expansive windows that fill the space with natural light while offering serene views of your private, fully fenced backyard. Step outside to a low-maintenance yard with a pergola-shaded patio, garden space, and gas BBQ line—perfect for summer entertaining. The primary suite is a retreat of its own with a walk-in closet and a stunning 5-piece en suite featuring a soaker tub, glass shower, and dual vanities. Downstairs, the fully finished basement offers flexibility with room for a home gym, office, family room, and a generous second bedroom with its own 3-piece bathroom and massive storage area. Additional features include air conditioning, instant hot water, water softener, attached double garage, and no condo fees. All of this, just steps from shops, restaurants, groceries, the South Health Campus Hospital, and all that Seton has to offer. (id:60626)
Real Broker

