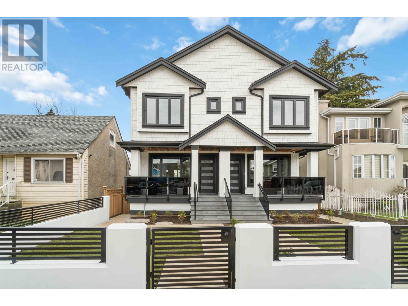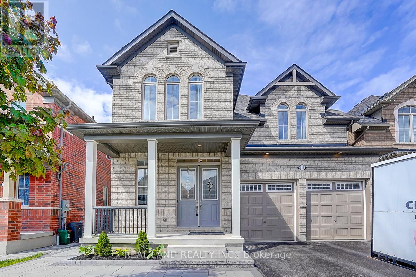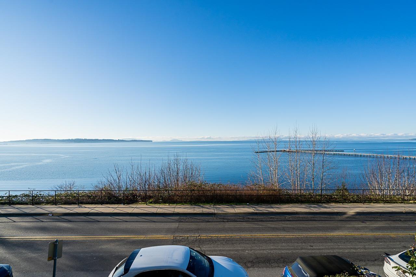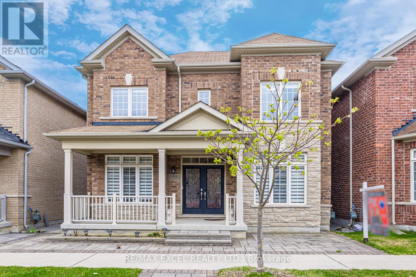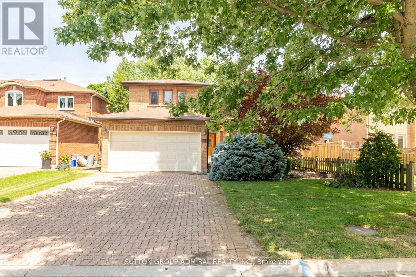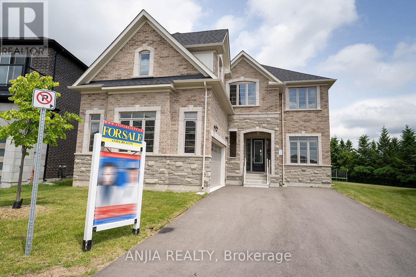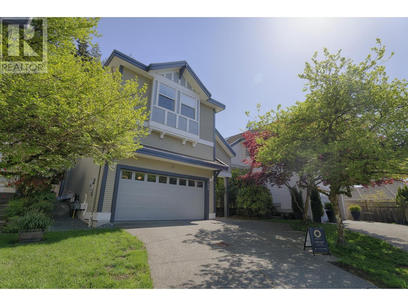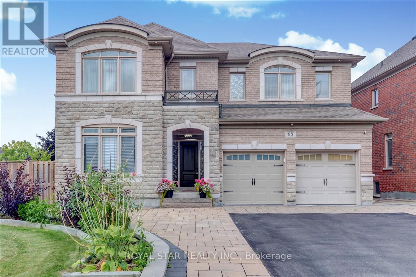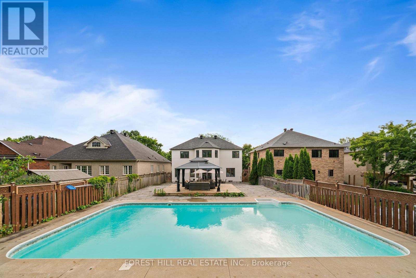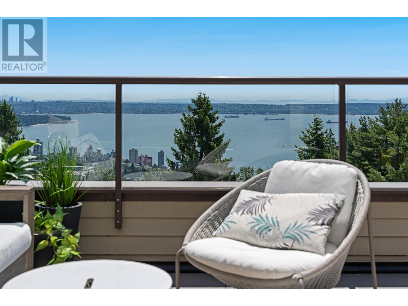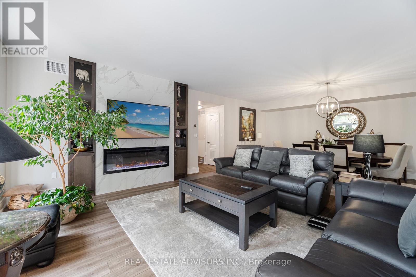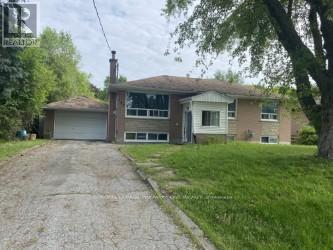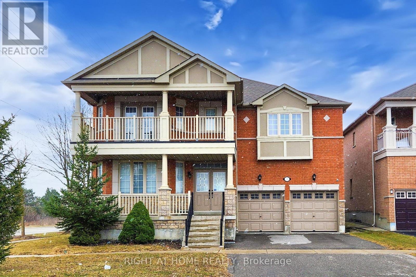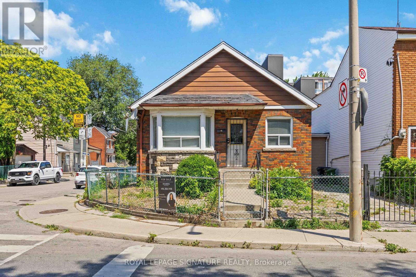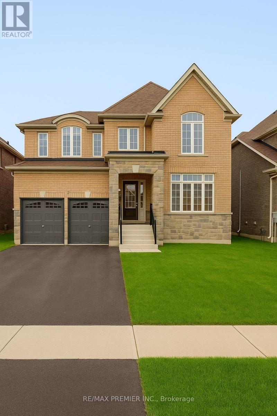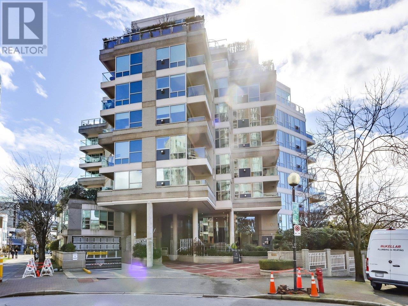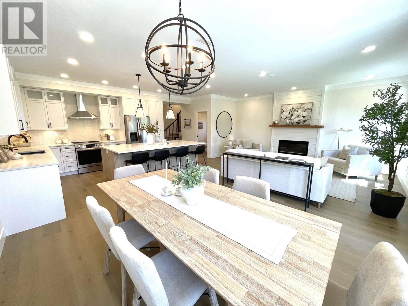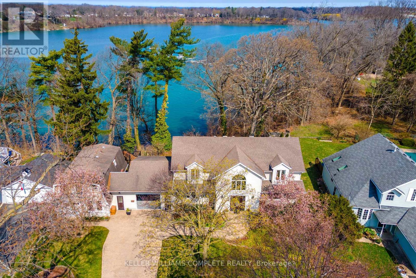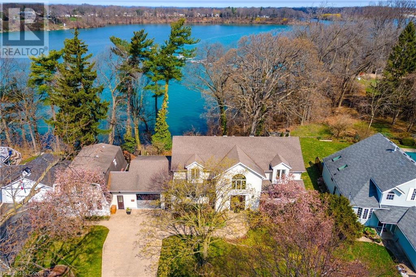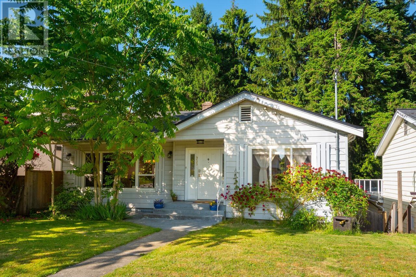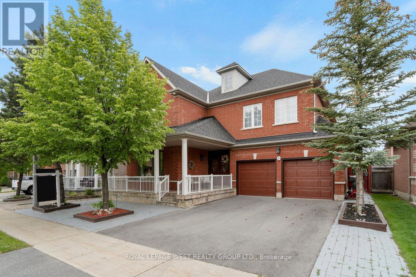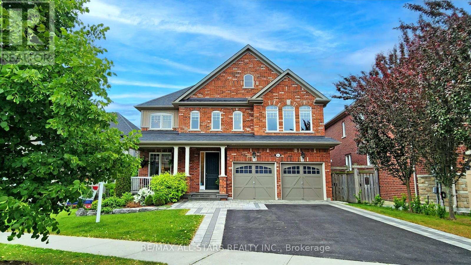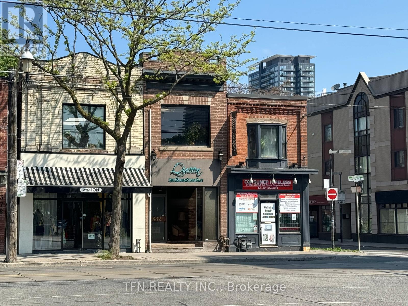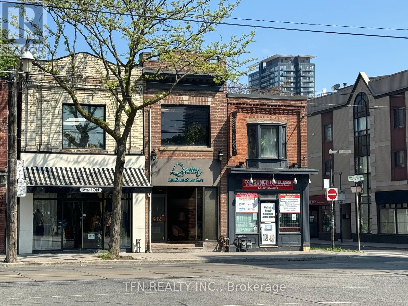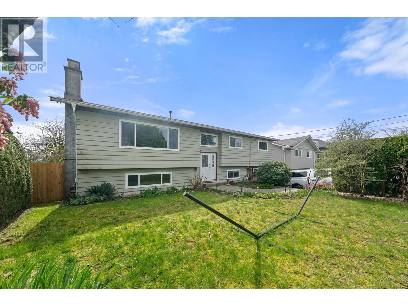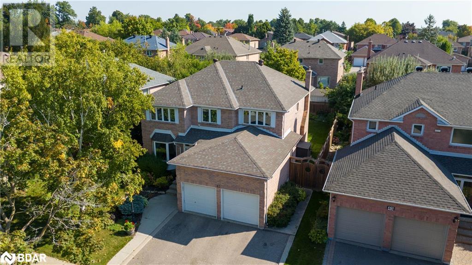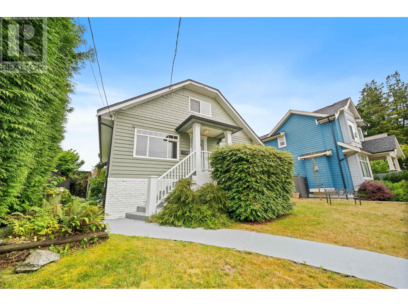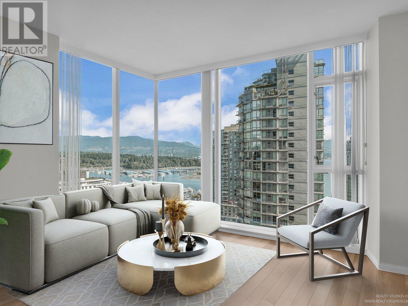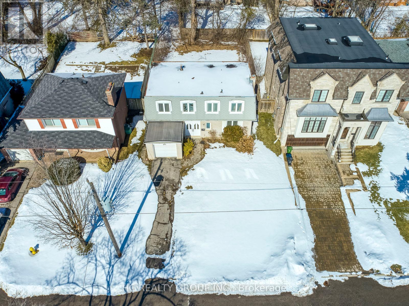2 5737 Clarendon Street
Vancouver, British Columbia
Brand new 3-level side-by-side duplex in prime Killarney! This modern 1,654 square ft home features 3 bedrooms, 3.5 bathrooms, and a sleek open-concept design with 9´ ceilings and luxury finishes. The gourmet kitchen boasts high-end appliances, while the bright living space is perfect for entertaining. Upstairs, 3 spacious bedrooms with 2 ensuites offer comfort and privacy. The lower level includes a media/playroom, den, and full bath for added flexibility. Also includes a large 200 square ft crawl space for extra storage. Stay comfortable year-round with A/C, HRV, and radiant heat. Includes detached garage, security cameras, and 2/5/10 warranty. Close to parks, schools, shopping, and transit. (id:60626)
Team 3000 Realty Ltd.
111 Auckland Drive
Whitby, Ontario
RARE Ravine Lot with NO sidewalk | FINISHED Walk-Out Basement with separated entrance | 4,000+ Sq Ft Luxury |. Welcome to111 Auckland Dr, Whitby, a rare offering in one of the areas most prestigious, family-friendly neighborhoods. This over 4,000 sq ft executive residence (including a fully finished walk-out basement) has been meticulously upgraded with over $300,000 in high-end finishes and is completely carpet-free throughout. The main level features 10-ft ceilings, open-concept living and dining areas, custom designer hardwood and tile flooring, and modern lighting that elevates every space. The gourmet kitchen is a chefs dream with a brand-new cookstove, whole-home and kitchen-specific water filtration systems, and direct access to an oversized deck, perfect for summer entertaining. Upstairs, 9-ft ceilings continue the sense of openness. All second-floor bathrooms are upgraded with smart bidet toilets, and the layout includes generously sized bedrooms, perfect for growing families. The home is also age-friendly, with walk-in showers ideal for seniors or those with mobility needs. The deep walk-out basement is professionally finished, complete with a luxury dry sauna, additional living space, and a separate entranceideal for multigenerational living or future in-law potential. Step outside to your private backyard oasis with no rear neighbors and professional landscaping. A partially paved front yard with a stone walkway connects front to back, adding convenience and curb appeal. With no sidewalk, the extra-wide driveway parks 4+ vehicles with ease. Smart home technology, an HRV ventilation system, and a whole-house soft water system further enhance comfort and air quality. Ideally located near top-ranked schools, Highways 401/407/412, parks, trails, shopping, and dining this home is the total package. Just move in and enjoy luxury living in one of Durham Regions best locations. (id:60626)
Real Land Realty Inc.
5939 Talisman Court
Mississauga, Ontario
Exceptional Fully Detached Residence on a Tranquil Cul-de-Sac in Prestigious East Credit, Mississauga. Welcome to this exquisite home nestled in a peaceful and highly desirable enclave of East Credit; one of Mississauga's most sought-after communities. Part of an exclusive collection of just 28 homes, this residence showcases timeless curb appeal with an elegant stone facade and no sidewalk. This stunning property offers 4 spacious bedrooms around 3800 sq ft of living space and a professionally finished basement, complete with a full kitchen, bathroom, fireplace, and ample storage perfect for extended family or entertaining. Impeccably maintained and thoughtfully upgraded throughout, highlights include: 9-foot ceilings on the main floor, vinyl casement windows with custom California shutters, light fixtures and pot lights, three fireplaces adding warmth and elegance, water filters, tankless hot water system, and high-efficiency furnace, central vacuum system, insulated garage with convenient access to the home. The home truly shows like a model and is ideally located within walking distance to the River Grove Community Center, scenic nature trails, and the Credit river. Easy access to highways as well as city transits, top-ranked schools, and all essential amenities (id:60626)
RE/MAX Real Estate Centre Inc.
483 George Street
Central Elgin, Ontario
. (id:60626)
RE/MAX Advantage Realty Ltd.
483 George Street
Central Elgin, Ontario
FOR SALE - Boutique 5-Unit Airbnb Investment Property in Port Stanleys Prestigious Mitchell Heights. An exceptional opportunity to own a fully turnkey short-term rental asset in the heart of Port Stanleys most sought-after neighbourhood. Nestled in the tranquil enclave of Mitchell Heights, this unique property features five fully furnished, self-contained suites, purpose-built for premium Airbnb hosting and high occupancy year-round. Each unit offers private entrances, upscale finishes, and thoughtfully designed interiors that blend comfort with modern elegance. Guests enjoy serene ravine views, lush treed surroundings, and walkable access to beaches, dining, and downtown charm. Property Highlights: Five individually metered, professionally designed suites, Proven rental income with established Airbnb presence, Private outdoor seating areas and scenic views, High-end furnishings, updated kitchens, and spa-inspired bathrooms, Zoned and licensed for short-term rentals, Ideal for investors seeking immediate cash flow and long-term appreciation. On site laundry, 5 parking spots and extra outbuilding! Whether you're expanding your portfolio or launching into vacation rentals, this rare offering combines boutique charm with solid financial performance. Dont miss your chance to acquire one of Port Stanleys most desirable income properties.Contact today for full financials, showing availability, and detailed suite specifications. (id:60626)
RE/MAX Advantage Realty Ltd.
15233 Marine Drive
White Rock, British Columbia
This charming property boasts breathtaking panoramic views of Semiahmoo Bay above White Rock pier! This well-maintained home features 3 bedrooms, 3 bathrooms, suite option with a private entrance. The main level offers a spacious open living area, while the upper level showcases an oversized primary bedroom that opens onto a stunning private terrace, perfect for morning coffee while soaking in the views! The natural light floods through large windows and the flexible layout, can adapt to a variety of lifestyles. Steps from White Rock beach, shops, top restaurants & coffee bars. It's a Gem! Open House Sunday July 6, 2:00-4:00pm. (id:60626)
Angell
81 Deib Crescent
Markham, Ontario
Welcome to this meticulously maintained and fully renovated detached home in one of the area's most desirable, mature streets. This home has been thoughtfully updated from top to bottom, blending modern finishes with timeless style. The spacious and functional layout features a bright and inviting living space, a sleek renovated kitchen with high-end appliances, and updated bathrooms. Beautiful tile and hardwood flooring on the main and second level. Smooth ceilings and pot lights throughout. The Primary bedroom features a large W/I closet and ensuite bath with glass shower and oval soaker tub. Seperate entrance to the large open basement with potential for a secondary suite. The Premium lot offers ample outdoor space, perfect for entertaining, relaxing, or gardening. Lots of money spent on the stamped concrete landscaping leading to the front entrance. Don't miss this rare opportunity to own a completely updated home in a well-established neighborhood close to schools, parks, transit, and amenities. (id:60626)
RE/MAX Prime Properties - Unique Group
77 Sunnyside Hill Road
Markham, Ontario
Absolutely Stunning, Superbly Maintained 4 Bedrooms, 4 Bathrooms Double Car Garage Detached Home in the highly Demand Cornell community! Bright, spacious, and thoughtfully designed with a functional layout. This property is designed for both comfort and style. You will find 4 spacious bedrooms, Two with its own Ensuite bathroom for ultimate privacy. The main floor includes a bright office perfect for remote work or study. The gourmet kitchen is complete with a large island and breakfast Area, ideal for family gatherings. Enjoy cozy nights by the gas fireplace in the family room, Hardwood flooring on M/F, and a convenient Main Floor laundry room adds to the home's functionality. A grand double door entrance welcomes you into this exceptional home. Designer Accent Walls and Much More! Located close to Park, Schools, Restaurants, supermarkets, highways! High Ranking School Zone & All Other Amenities, Must See To Appreciate! (id:60626)
RE/MAX Excel Realty Ltd.
66 Congress Court
Markham, Ontario
Improved price to sell. Motivated sellers. Spacious well maintained 4+1 Bedrooms, 4Bathe family home in the highly sought-after Aileen Willow brook community, 3061 SF as per MPAC. Main floor laundry w/side entrance & access to garage. Long interlock driveway 4+ parking. Finished basement - great for entertainment /large rec room, wet bar and additional baseboard heaters, home office and bedroom, 4-po bath. Close to Parke, Schools, Public Transit, Community centre & shopping. BaBy access to Buy 7,404 & 407. NO SIGN ON YARD, SHOWINGS DAILY BETWEEN 3:00 PM - 7:00 PM (id:60626)
Sutton Group-Admiral Realty Inc.
21764 124 Avenue
Maple Ridge, British Columbia
INCREDIBLE VALUE to own a updated 3,444 square ft rancher with basement on a private, peaceful 1.43 acre (62,000 sq ft) estate lot. Tucked away from the road with a panhandle driveway, this 5 bed, 4 bath home features a bright kitchen with updated white cabinets, S/S appliances & laminate flooring throughout. Expansive windows overlook the private backyard & pool. Enjoy open, sun-filled living areas on both levels, plus a cozy fireplace. The main floor offers 4 beds including a spacious primary with ensuite. Updates include a newer roof, fresh exterior paint & fencing. Downstairs has a separate entry, kitchen, full bath, laundry & bedroom (no window). Complete with double garage, RV/boat parking & minutes to Merkley Park, Maple Ridge Secondary & shopping. Development potential. Open House Saturday & Sunday July 12-13 1:00-3:00pm (id:60626)
RE/MAX All Points Realty
21 Joiner Circle
Whitchurch-Stouffville, Ontario
Welcome To This Stunning New Executive Home In The Desirable Ballantrae Community Of Whitchurch-Stouffville. Situated On A Generous Ft Lot With Parking For 7 Including A 2-Car Garage, This Brick Two-Storey Offers Luxury And Practicality In One Package.The Main Floor Features An Open-Concept Design With Hardwood Floors Throughout. The Great Room Includes A Cozy Gas Fireplace And Flows Into The Dining Room And Modern Kitchen, Equipped With Stainless Steel Appliances, A Centre Island, Pantry, Wet Bar, And Walk-Out To The Yard. A Main Floor Bedroom With A 3-Piece Ensuite Adds Flexibility For Guests Or Family.Upstairs, The Spacious Primary Suite Boasts His And Hers Walk-In Closets And A Luxurious 5-Piece Ensuite. Three Additional Bedrooms Each Have Their Own 3-Piece Ensuite And Walk-In Closet, Featuring Cathedral Ceilings And Large Windows For Ample Light.The Unfinished Basement Provides Plenty Of Potential For Future Customization. With Central Air, Forced Air Gas Heating, Municipal Services, And A Strong Concrete Block Foundation, This Home Combines Comfort, Style, And Convenience In A Prime Location Near Golf, Schools, And Hospitals. (id:60626)
Anjia Realty
1693 Arbutus Place
Coquitlam, British Columbia
Welcome to 1693 Arbutus Place - a beautifully renovated executive home nestled in the heart of Westwood Plateau.This immaculate home offers 5 spacious bdrms, 4 luxurious bthrms, and over 2700 sq.ft of living space. Step inside to a bright, open-concept layout featuring wide-plank laminate flooring, designer lighting, and large windows that fill the home with natural light. The gourmet kitchen features high-end SS appliances, quartz countertops, and custom cabinetry perfect for entertaining. The upper floor boasts a serene primary with a spa-inspired ensuite and WIC, along with 3 additional bedrooms ideal for families. The fully finished lower level offers incredible versatility - perfect as a media room, home gym, guest suite, or potential mortgage helper. Book your showing today! (id:60626)
Oakwyn Realty Ltd.
1881 Pine Grove Avenue
Pickering, Ontario
Welcome to this magnificent custom build Home close to 4400 Sq. Ft. living space, In The Highly Desirable Neighborhood Of Highbush, best area of Pickering to live, and raise your kids. Bright and Sun filled, Hardwood Floor through out & Crown Molding , Main Floor Equipped With Separate Family, Living and Dining Room, Pot light throughout ,Modern Kitchen With Centre Island, Backsplash, Walkout To The large Private Fenced Backyard. Upper Floor Has 4 Spacious Bedrooms Including A Primary With 5 Piece Ensuite & Walk In Closets. second floor laundry for convenient use, Fully Finished Basement With separate walk up entrance, good for extended family or can be rented for extra income. Just Mins From Rouge National Urban Park & Orchard Trail, Twin river Walking & Biking Trails. Conveniently Located in demand area of Pickering just east of Toronto, Near Rouge Hill Go Station & 401, Shopping & Other Amenities Nearby. (id:60626)
Royal Star Realty Inc.
35 Benville Crescent
Aurora, Ontario
Fully Renovated inside and outside Home On A Quiet Crescent.. deep lot with a recent landscaping and very good size swimming pool, gazebo and more .... This Lovely Family Home Is One Of Aurora Estate's Most Exquisite Properties! Offering an Exceptional Layout Open Concept Layout & Outstanding Craftsmanship. With high ceiling 18 ft welcoming foyer. 9ft smooth ceiling with crown mouldings with wainscoting walls.. Featuring Spacious Rooms, Renovated Kitchen, Custom Cabinetry and good size island with stone built in breakfast table.. Finished Bsmt with bar and 3 pc bath and newer sump pump... Fabulous Primary Bedroom w. Walk-In Closet & Organizers, 6 Pc Spa Ensuite . In-ground Pool Surrounded By Mature Trees & Spectacular Landscaping. Great location with high demand schools and golf clubs. (id:60626)
Forest Hill Real Estate Inc.
41 2238 Folkestone Way
West Vancouver, British Columbia
Life Is Not Measured by the number of breaths we take, but By the Moments That Take Our Breath Away. Welcome to 2238 Folkestone Way. Every room melds seamlessly to the next. The principal rooms take full advantage of the panoramic backdrop that is Vancouver. You might be mildly interested in a two-story townhome of well-planned interior living space, now match this with nearly 500 square ft of exterior decking, have we piqued your interest? It would disrespect the home to mention simple things like bedrooms/bathrooms, parking/storage. The answer to your every 'Want´ is yes, yes and yes! Your only question this summer, Why did we wait so long to do this! (id:60626)
Royal LePage Sussex
313 - 53 Woodbridge Avenue
Vaughan, Ontario
Luxury Living at Piazza Woodbridge in Market Lane. Experience refined living in this exquisitely renovated, move-in ready residence in the prestigious & Simply the Best-Built Condo in Market Lane! Designed with impeccable taste and high-end finishes throughout, this spacious condo offers 3 full bedrooms and 2 luxurious bathrooms, providing the perfect blend of comfort and sophistication. The open, airy layout is ideal for entertaining family and guests, while the prime Market Lane location places fine dining, boutique shopping, and essential amenities just steps from your door. Perfect for those looking to downsize without compromising on elegance, space, or lifestyle (id:60626)
Real Estate Advisors Inc.
142 Kingslynn Drive
King, Ontario
Opportunity is knocking, answer the door! Picture perfect home available in prime King City! Located in the South East corner of Keele and King, in the middle of multi-million dollar new builds, in the most prestigious area! Located in amazing school zone, serving private schools like Country Day, Villanova, King City High and many other public schools. This home offers the perfect opportunity to purchase in a high-end area, rarely available. Steps to historic downtown King City, with King Go station in close proximity to make downtown Toronto travel a breeze. Don't miss your opportunity to get into this prestigious area! (id:60626)
Royal LePage Premium One Realty
23124 96 Avenue
Langley, British Columbia
1/2 ACRE LOT IN BEAUTIFUL FORT LANGLEY !!!! Do not miss the opportunity to invest or build your dream home on this oversized 25,000 sq.ft. lot nestled in the heart of Fort Langley. Enjoy the exquisite lifestyle offered at "The Fork" as you will be steps to quaint shops, amazing restaurants, the Farmer's market, Langley Fine Arts & Fort Langley Elementary Schools. Property contains an older smaller home but the value of this private lot surrounded by nature is in the land !! Skip over to the Fort Langley Park in your backyard or stroll down to the Fraser River and Brae Island Regional Park. Call for your private tour and explore the possibilities of living in this historical neighbourhood!!!! (id:60626)
Century 21 Coastal Realty Ltd.
7 & 12 - 20 Crown Steel Drive
Markham, Ontario
Commercial Condo units - back to back. Unit 12 faces 14th Avenue. Unit 7 access from rear. Can be operated as 2 separate units. High end office finishes. 4 washrooms, 2 per unit. Each unit has separate reception area. Fiber optic cabling. Shock resistant plastic coatings on windows and security bars. Alarm system. Quick access to highways via Warden Ave. Lots of parking. Existing tenants may be willing to stay in office space not used by Buyer. (id:60626)
Sutton Group-Admiral Realty Inc.
19 Robert Grundy Road
Markham, Ontario
Welcome to luxury living at 19 Robert Grundy - located in one of the most desirable neighborhoods of Cachet Markham. Spacious 3383 square feet on the main and second floor while another 1691 square feet of unfinished basement awaits your personal touch. There are 5 bedrooms with 4 washrooms (plus rough in for a 5th washroom). Enjoy carpet free living throughout the house. This home is ready for your personal touches to move in and enjoy. The main level is an open concept living room, dining room and den with 9-ft ceilings that create a spacious feel throughout the main living areas. The open kitchen is ideal for family cooking together, featuring cabinets that match the pantry, stainless steel appliances and a breakfast area ideal for entertaining family and friends. The main floor family room has a gas fireplace and a walk out to the fully fenced and private backyard. The oversize primary bedroom offers a complete sitting area, walk in closet and 5-pc ensuite. The other 4 bedrooms are generously sized with semi ensuites and natural light from the large windows. Nestled in a fantastic location just steps away from top-rated schools, parks, shopping, and offering quick access to Hwy 404, this home combines convenience with community living. (id:60626)
Right At Home Realty
158 Fifth Street
Toronto, Ontario
Accelerated & Bespoke Development Opportunity in Prime New Toronto! Builders, Developers and investors, seize this chance to capitalize on a sprawling 2520 sq. ft. property, boasting 6 (4+2) bedrooms, 6 bathrooms, a 1300 sq. ft. walk-up basement, and a double car garage (477 sq. ft.), offers unparalleled potential. The completed framing shell, soaring 10 ft. ceilings on the main floor, high ceilings on both 2nd floor and lower level and abundant natural light with large windows throughout. The completed framing shell significantly reduces development timelines and costs, providing a solid foundation for your vision. Unlock substantial returns through customization, resale, or rental in this highly desirable, lakefront-adjacent location. Don't miss this unique opportunity to fast-track your project! (Property sold "As Is"). Don't miss the possibilities today EXTRAS: Structure Design for Four Bedrooms Upstairs, Each With Attached Bathroom. Basement Includes: Two Bedrooms (Can Also Be Used As A Nanny Suite And Theatre Room), Sauna, Full Kitchen, Secondary Family Room, And Separate Entrance Walk-Up. (id:60626)
Ipro Realty Ltd.
42 Carr Street
Toronto, Ontario
Attention builders, investors, and visionaries! Just steps from Queen West, Kensington Market, and Alexandra Park, 42 Carr Street presents a rare opportunity to unlock value in one of Torontos most dynamic neighbourhoods.Sitting on a prime 35.83 x 88 ft corner lot with easy laneway access, this property offers excellent potential for redevelopment or a custom build. With the possibility of adding a laneway house (buyer to verify with city), this is an ideal project for those looking to create multi-unit housing, a live-work setup, or maximize investment returns. Surrounded by vibrant local shops, top-rated restaurants, schools, transit, and cultural hotspots, this quiet, tree-lined street is the perfect backdrop for your next big opportunity. Whether you're renovating, rebuilding, or exploring income-generating possibilities, the location and lot speak for themselves. Don't miss your chance to bring your vision to life in this unbeatable downtown setting. Property Being Sold "As Is, Where Is" Condition (id:60626)
Royal LePage Signature Realty
31 Bayberry Drive E
Adjala-Tosorontio, Ontario
*** CHECK OUT THE VIRTUAL TOUR*** Welcome Home to 31 Bayberry Dr. Discover the perfect fusion of luxury and comfort at this stunning brand-new residence in Tottenham. Every inch of this home is designed to impress, with nearly $300K in thoughtful upgrades that elevate both style and functionality. From the moment you arrive, the majestic double-door entry welcomes you into an inviting space filled with natural light and timeless elegance. With 10-ft ceilings on the main floor, 9-ft ceilings upstairs and in the basement, and hardwood oak flooring throughout, the home feels open, airy, and luxurious. The heart of the home is the chef's kitchen, a dream space with a large central island, raised cabinets, custom crown moulding, and a pantry for effortless organization. Whether hosting dinner parties or enjoying a quiet meal, this kitchen is designed for both beauty and practicality. The family room is a show-stopping centrepiece, with its soaring 20-ft open-to-above ceiling, making it the perfect space to gather, unwind, or entertain. The main-floor office adds a layer of convenience for work-from-home days, while the second-floor laundry room makes everyday living a breeze. A spacious three-car garage with tandem parking provides room for all your needs, while the walkout basement leads to a tranquil backyard overlooking a serene pond, creating the ultimate escape for peaceru evenings or lively get-togethers. Every detail is designed to make life more enjoyable and luxurious, from the upgraded 8-foot doors and 8-inch baseboards to the well-thought-out layout that combines functionality with style. This is more than just a house-it's a place to create memories and live your best life. Don't miss your chance to call this exceptional home your own. Book your private tour today! (id:60626)
RE/MAX Premier Inc.
802 1600 Hornby Street
Vancouver, British Columbia
Prestigious Corner Waterfront Residence. This exceptional corner unit at the highly sought-after Yacht Harbour Pointe offers an unparalleled waterfront lifestyle. Featuring 2 beds/2 baths, this residence boasts a bright and open floor plan with premium hardwood flooring, a gas fireplace, & a meticulously designed kitchen equipped with top appliances. The spacious living & dining area extends onto two expansive balconies, offering breathtaking views of Granville Island. The primary bedroom includes a generous walk-in closet . Additional highlights include A/C, ample storage, 2 secure parking stalls, & a private locker. Situated in a well-managed, secure building with 24 hour professional concierge service. Call now to view! (id:60626)
Heller Murch Realty
10 Westacott Crescent
Ajax, Ontario
Welcome to this spacious 5-bedroom, 5-bathroom home, offered for sale for the first time by its original owner. Situated on a 60 x 82 ft lot, this residence offers approximately 5000 sq ft of living space. This includes 3431 sq. ft. above grade PLUS a fully finished basement that is complete with 3 extended egress windows - perfect for a legal basement apartment or in-law suite. As you enter the main floor, you will notice a very large open-concept kitchen that flows into the dining and family rooms - a true entertainer's dream. On the main floor, you'll also find a bright living room and a dedicated home office or study. Upstairs, hardwood floors run through all five generously sized bedrooms. The primary bedroom includes a custom California walk-in closet and a beautiful 5-piece ensuite. Another bedroom also features a walk-in closet and its own 4-piece ensuite, great for guests or in-laws. The laundry room is conveniently located on the second floor just outside the primary bedroom. The finished basement provides plenty of additional living space, including a gym area, rec room, TV area, office space, 3-piece bathroom, and ample storage. The home's stunning curb appeal is complimented by new interlocking in both the front and backyard, along with a new driveway. Located in one of Ajax's desirable neighborhoods, with easy access to the 401, 407, public transit, and all amenities. EXTRAS: Interlocking in front & back (2023), Sprinkler system (2023), quartz countertops in all bathrooms (2021), tile (2021), A/C (2021), Garage Doors (2021), Driveway (2024), Fence (2022), Roof & insulation (2016), basement flooring and stairs (2023). (id:60626)
Royal LePage Real Estate Associates
808 1568 Alberni Street
Vancouver, British Columbia
A stunning 43-storey luxury tower that embodies the artistry and vision of renowned Japanese architect Kengo Kuma and the craftsmanship of Westbank. With its prime location in the West End, close to Stanley Park and just steps away from Robson Street, Coal Harbour, and the best shops and restaurants in downtown Vancouver, this architectural masterpiece is unlike any other building in the city. Inside, you'll be captivated by the perfect harmony of Japanese interior design and layered millwork, Custom Wood Feature wall as panels that runs the entire length of the kitchen with Miele Appliances Package, European Limestone Bathroom Wall, motorized window covering. World-class amenities include 3000sf Fitness Room, Music room, 25M Indoor Pool, 24hr Concierge,Wine Tasting Room. (id:60626)
Team 3000 Realty Ltd.
4428 46b Street
Delta, British Columbia
Beautifully crafted home by one of Ladner's most respected builders, TE Andres Homes. Offering over 2,600 sqft of modern living space, this home features 4 beds plus den & 4 baths, incl a LEGAL 1-bdrm suite providing potential for extra income. Enjoy luxurious finishes throughout, a fully electric (low carbon footprint & solar ready) heat pump, Air conditioning and oversize HW tank, LED lightning, double garage, private backyard and a large 3rd storey loft with a full bathroom adds versatility, ideal for a home office, playroom, or larger primary bedroom. Located on a quiet, family-friendly street just steps away from Delta Secondary and Ladner Elementary schools and only minutes from Ladner Village, offering easy access to shops, dining, and community amenities. 2-5-10 New Home Warranty. (id:60626)
RE/MAX City Realty
397 Patricia Avenue
Toronto, Ontario
Location, location, location! Amazing North York location close to Finch Subway, Shopping, TTCBus Service up the street, High-Ranking Schools, Centerpoint Mall, Restaurants and much more!Bright and large home with 4 large bedrooms and full finished basement. Hardwood floors throughout main floor with access to walk-out deck to backyard. Attached 2 car garage with capacity for 4 additional vehicles on driveway. Boasting a generous 50-foot frontage and 132-foot depth, this property offers ample space and endless possibilities. Potential to live,rent or develop! (id:60626)
Right At Home Realty
32 Charrington Crescent
Markham, Ontario
Welcome to 32 Charrington Crescent! Situated in prestigious prime Unionville, this executive 5 bedroom home is on a quiet street in a popular neighbourhood. Upon entering the home, marble tiles adorn the main floor hallway with hardwood and stone tile throughout the rest of the level. Enjoy cooking in a chef's kitchen with granite countertops and premium appliances. Enjoy spending time in a well sized private backyard featuring an interlock patio with a spectacular garden backing on to green space with a park and Unionville Tennis Club. Large living and dining rooms are great for entertaining along with a full sized family room complete with a wood burning fireplace. Office/Library room is complete with built in book shelving and a great nook for an office work station. The upper level has a very large primary bedroom with a walk in closet and 5 piece ensuite bath and 4 additional generously sized bedrooms. Easy nearby access to dining and entertainment on Unionville Main Street and Downtown Markham, plenty of grocery stores nearby (No Frills, Whole Foods both within walking distance), premium school zone. (id:60626)
Century 21 Leading Edge Realty Inc.
12370 Creditview Road
Caledon, Ontario
Spacious Family Home with In-Law inspired Suite, Shop & Ample Parking - Close to Amenities! This well-appointed home offers room for the whole family-and then some! Featuring 3 bedrooms (2 up + 1 down), 3 bathrooms, and a bright open-concept layout, this property checks all the boxes for comfortable living, functional open concept space, and income potential. The main level welcomes you with a spacious living area filled with natural light, flowing seamlessly into the kitchen and dining space-perfect for entertaining or everyday family life. Downstairs, you'll find a fully finished basement with an in-law type suite, ideal for extended family, guests. Outside, from gardens to privacy, and a large BBQ area with reverse-cycle heating under an interlocked verandah, the possibilities are endless. Plus, there's tons of parking for vehicles, trailers, or RVs. Prime Location: Conveniently located close to shopping, schools, parks, and other amenities, making daily errands and commutes a breeze. (id:60626)
RE/MAX West Realty Inc.
4 Deena Place
Markham, Ontario
Large lot & great location. Exceptional family home in the sought-after Middlefield Community of Markham offering ample space and investment potential. Did inside & outside extensive renovation and upgrades in 2021 & 2022. This home offers 5 + 3 bedrooms, 7 washrooms and a finished basement. The professionally finished basement, with a walk up separate entrance , includes 3 bedrooms, two full washrooms and an open concept living-dinning-kitchen for extended family or rental income. This prime neighbourhood is near schools, parks, shopping and transit. Top rated Home School : Parkland PS & Middlefield CI High School & lot more.Large (id:60626)
Right At Home Realty
2 Ironside Drive
Vaughan, Ontario
Welcome to this beautifully designed 4-bedroom, 4 bathroom home perfectly situated in coveted Vellore Village and directly across from a peaceful park. Ideal for families or anyone seeking comfort and style, this home offers spacious living 2951 sqft ( as Per MPAC) with vaulted ceiling in the living room, an abundance of natural light, and an open-concept layout that enhances flow and function. Step inside to discover a double-sided fireplace with marble mantle, adding warmth and charm to both the living and family rooms perfect for cozy evenings or entertaining guests. The generous ceiling height throughout the home creates a grand and airy atmosphere, while large windows provide picturesque views of the green space just outside your front door. The open-concept chefs kitchen is designed for both everyday cooking and effortless entertaining, showcasing built-in appliances, and a spacious island with abundant storage. All four bedrooms are generously sized, with the primary suite offering privacy, a walk-in closet, and a spa-inspired en-suite bath. Enjoy the outdoors in your private backyard or take a short stroll across the street to enjoy the park's trails, playgrounds, tennis and open fields. Key Features: Capacious Front lot 62 ft wide, 4 spacious bedrooms (two primary with ensuites) 4 bathrooms, Vaulted ceiling/ Open to above in the living room. Elegant double-sided fireplace. Large unfinished basement with bathroom rough in and cold cellar an open canvas to bring your creative visions to life. Park views from the front of the home Open-concept living and dining areas . Attached garage & ample storage. Move-in ready condition. Dont miss this rare opportunity to own a home in a prime location with stunning park views. Virtually staged photos (id:60626)
Royal LePage Credit Valley Real Estate
50 Henley Drive
St. Catharines, Ontario
Welcome to your very own Urban Oasis! Nestled along the coveted shores of Martindale Pond, this extraordinary property offers the rare opportunity to enjoy Muskoka-like serenity without ever leaving the city. Perfectly positioned within minutes of every imaginable amenity, this sprawling estate boasts an incredible 197 feet of direct water frontage, providing breathtaking sunsets and unforgettable gatherings with family and friends on the expansive private decks and patio. A private dock and stairway to the waterfront add to the magic, while front-row views of world-class rowing events at the Royal Canadian Henley Rowing Course offer an unbeatable bonus. Situated on an oversized, fully landscaped lot of over half an acre - with 88 feet of prime street frontage - this home is framed by mature trees, vibrant perennials, and an impressive interlocking paver driveway with ample parking. A spacious garage and separate workshop further enhance the functionality of the property. Inside, you'll find 2,987 square feet of beautifully finished living space designed for comfort and flow. Wake up to water views from the kitchen, dining room, and family room, and unwind in a layout perfect for family life, featuring a generous primary suite with ensuite privilege, two additional bedrooms, a second full bath, and a cozy lower-level family room with abundant storage. Adding even more value is a stylish, self-contained 583 sq ft secondary suite above the workshop, complete with its own kitchen, full bath, living and dining areas, and a large private deck - ideal for extended family or as an excellent short- or long-term rental opportunity. Offering privacy, flexibility, and true resort-style living, this exceptional property must be seen to be fully appreciated. Book your private tour today and prepare to fall in love! (id:60626)
Keller Williams Complete Realty
50 Henley Drive
St. Catharines, Ontario
Welcome to your very own Urban Oasis! Nestled along the coveted shores of Martindale Pond, this extraordinary property offers the rare opportunity to enjoy Muskoka-like serenity without ever leaving the city. Perfectly positioned within minutes of every imaginable amenity, this sprawling estate boasts an incredible 197 feet of direct water frontage, providing breathtaking sunsets and unforgettable gatherings with family and friends on the expansive private decks and patio. A private dock and stairway to the waterfront add to the magic, while front-row views of world-class rowing events at the Royal Canadian Henley Rowing Course offer an unbeatable bonus. Situated on an oversized, fully landscaped lot of over half an acre - with 88 feet of prime street frontage - this home is framed by mature trees, vibrant perennials, and an impressive interlocking paver driveway with ample parking. A spacious garage and separate workshop further enhance the functionality of the property. Inside, you'll find 2,987 square feet of beautifully finished living space designed for comfort and flow. Wake up to water views from the kitchen, dining room, and family room, and unwind in a layout perfect for family life, featuring a generous primary suite with ensuite privilege, two additional bedrooms, a second full bath, and a cozy lower-level family room with abundant storage. Adding even more value is a stylish, self- contained 583 sq ft secondary suite above the workshop, complete with its own kitchen, full bath, living and dining areas, and a large private deck - ideal for extended family or as an excellent short- or long-term rental opportunity. Offering privacy, flexibility, and true resort-style living, this exceptional property must be seen to be fully appreciated. Book your private tour today and prepare to fall in love! (id:60626)
Keller Williams Complete Realty
933 Fifth Street
New Westminster, British Columbia
Welcome home! The perfect character bungalow in Glenbrooke North. This 3187sf home is perfect for growing families or multi-generational living (or use the suite as an income helper!). Lovingly cared for and updated over the years, this home features laminate floors, updated kitchen, large covered sundeck perfect for entertaining and summer dining. Fully permited basement reno/extension in 2016, windows, roof, HW tank and furnace; there is nothing to do but move in! Amazing neighbourhood close to schools, transit, parking & shopping. Private treed yard on huge 50' x 132' lot, parking pad (with EV charger) plus external storage sheds. (id:60626)
Engel & Volkers Vancouver
67 Tremblay Avenue
Vaughan, Ontario
Set in the heart of sought-after Vellore Village, this impeccably maintained detached home offers over 3,000 sq. ft. of functional living space and has been lovingly cared for by the same owners for 23 years. With renovations completed over the years, this rare 5-bedroom layout is designed to accommodate multigenerational families with ease. The main floor features a beautifully renovated 5th bedroom paired with a spa-like 5-piece ensuite, including a rain shower head, warm towel rack, and stylish finishes perfect for aging parents, mature children, or guests seeking privacy and comfort. The finished basement extends the homes potential even further, with a rough-in for a kitchen, a 3pc bathroom, a bedroom and a second laundry area, making it an ideal space for extended family or as a nanny suite. Additional highlights include laundry on both the main level and in the basement for added convenience, excellent storage throughout, and generously sized principal rooms. The backyard is fully fenced with interlocking throughout offering low maintenance and perfect for entertaining. Several raised garden beds provide the perfect setup for growing your own vegetables, herbs, or flowers. Located minutes from top-rated schools such as St. Agnes of Assisi Catholic Elementary School, Fossil Hill Public School, and Tommy Douglas Secondary School. Enjoy lots of nearby parks and trails, plus easy access to Market Lane shopping, Hwy 400/407, and public transit. Don't miss this rare opportunity to own a move-in ready home in a premium location with true flexibility for multigenerational lifestyles. (id:60626)
Royal LePage West Realty Group Ltd.
94 Campbell Drive S
Uxbridge, Ontario
Say "yes" to the address! Your search for the perfect Campbell Drive residence has come to an end with the discovery of this striking 3000+ sq ft "Carleton" model by Triumph Homes. This spectacular 4-bedroom, 4 updated bathroom, stunner shows like a model home featuring hardwood, porcelain tile, flat ceilings, upgraded baseboards and trim throughout. The 4-vehicle depth driveway is highlighted by attractive border stone and leads to an inviting and relaxing granite stone covered front porch. The lush, green and leafy, south facing back yard, boasts a gardener's oasis with multiple raised organic veggie beds plus a nurturing greenhouse for your starter plants. Relax and enjoy the fruits of your gardening labour on the lower rain protected patio or out in the sun below the custom pergola. The spacious upper deck with two BBQ lines is the perfect spot to enjoy both the sun and sweeping views over the beautiful and private back yard. The fully finished, multi-purpose, walk out basement features a bright office with large above grade window, cozy sound proofed media room, open gym area and comfortable family lounging area with large windows and wall mounted electric fireplace. The upper floor offers 4 good size bedrooms including an incredibly spacious primary suite with 5 pc ensuite bath, walk in closet with organizers and a lovely sitting area perfect for the reading of the favourite book. The second floor layout also offers a study / office with double glass door entry. The main floor enjoys a 9' ceiling height and flows wonderfully through the front living / music room, family room with gas fireplace, formal separate dining room and into the handsome kitchen with dark cabinetry, granite counters, stylish porcelain floor, custom stone backsplash, quality stainless steel appliances, pantry, and 8' sliding door to the entertainment size cedar deck with staircase to the lower patio. This house is a "10"! Don't miss seeing it. (id:60626)
RE/MAX All-Stars Realty Inc.
384 Queen Street E
Toronto, Ontario
Rare Queen St E Corner Location!! In The Heart Of Corktown. Renovated Property, Featuring 4 Self-Contained Units: a Retail Storefront, a Professional Office Space, a Modern Lowered & Damp-Proofed Basement Apartment, and a Bright 2-Bedroom Residential Unit with Skylights, Hardwood Floors, and a Private Deck. Spacious and Versatile Layout Throughout. Ideal for Investors or End Users This Property Offers Exceptional Potential for a Variety of Uses. (id:60626)
Tfn Realty Inc.
6 Xavier Court
Brampton, Ontario
Welcome to Your Loving Home, nestled on a quiet cul-de-sac in the sought-after Streetsville Glen community. Offered for the first time by the original owners, this home radiates pride, care, and cherished memories. Set on one of the largest pie-shaped lots in the area162 ft deep and over 123 ft wide at the back this property features a gently sloped backyard that offers privacy, space, and tranquility. Inside, enjoy 3,500+ sq ft above ground, hardwood floors throughout, a bright home office, and a spacious kitchen with raised breakfast bar. The main floor includes laundry with access to a potential separate basement entrance. Upstairs: four large bedrooms, a versatile loft/study, and a grand hallway. Minutes to top schools, trails, parks, golf, shopping, highways, and historic Churchville Village This is Your Forever Home. (id:60626)
Royal LePage Meadowtowne Realty
9061 Collings Way
Delta, British Columbia
Perched on a quiet cul-de-sac, this 4 bed, 3 bath West Coast home offers sweeping City, Mountain & River views from oversized front windows. Set on a park-like 13,000+ sq ft lot with a serene ravine backdrop, it blends timeless architecture with elevated updates: a fully renovated kitchen with premium appliances, white oak flooring, stunning fireplaces & beautifully redone bathrooms. Vaulted cedar ceilings, skylights & updated windows fill the home with natural light. A sunken living room, cozy family room & fabulous mudroom add comfort & style. Breezeway to oversized double garage, large backyard shed & great long-time neighbours complete the picture. Open House CANCELED (id:60626)
RE/MAX Performance Realty
384 Queen Street E
Toronto, Ontario
Rare Queen St E Corner Location!! In The Heart Of Corktown. Renovated Property, Featuring 4 Self-Contained Units: a Retail Storefront, a Professional Office Space, a Modern Lowered & Damp-Proofed Basement Apartment, and a Bright 2-Bedroom Residential Unit with Skylights, Hardwood Floors, and a Private Deck. Spacious and Versatile Layout Throughout. Ideal for Investors or End UsersThis Property Offers Exceptional Potential for a Variety of Uses447/2000Offer Remarks (Seller Direction) (id:60626)
Tfn Realty Inc.
1600 Cornell Avenue
Coquitlam, British Columbia
For the family! First time on the market in 47 years. This well cared for and updated home is located in desirable Central Coquitlam and sits on level sunny lot with south exposure, fully fenced and lane access. Main floor features large living room with gas fireplace, spacious dining room, updated kitchen with maple cabinets, bright sunroom/family room with access to generous deck, 4 piece bathroom,3 large bedrooms including primary with 2 piece ensuite. Lower level includes large "L" shaped rec room, 4th bedroom/home gym, generous storage/laundry room and 3 piece bath - easily suited. Oversized carport plus walk in storage. Fantastic location on a quiet street just steps to Como Lake, Poirier sports complex, library, Parkland Elementary and sought after Dr Charles Best Secondary. (id:60626)
Royal LePage Sussex
43 Waterhouse Way
Richmond Hill, Ontario
Welcome to this family home situated in the desirable Westbrook community. Featuring over 4000 finished sqft of thoughtfully designed living space. This expansive home offers 4+2 bedrooms, 3.1 bathrooms providing ample space for families of all sizes. The main floor features a bright and open living and dining room combination, complete with elegant hardwood floors, smooth ceilings, and crown molding. The chef’s kitchen offers granite countertops with matching backsplash, a gas cooktop, undermount double sink and lighting adding to its modern appeal. The oversized eat-in area features smooth ceilings, wainscoting, and offers a walk-out to your private backyard oasis. Adjacent is a cozy family room with a fireplace insert, creating the ideal spot to relax. A main-floor office offers flexibility to work from home, with the potential to convert into an additional bedroom if desired. As you make your way up the timeless winding staircase with wrought iron pickets, the oversized master suite impresses with a large custom walk-in closet and a 4-piece ensuite with granite countertops. Three additional oversized bedrooms share an updated 4-piece bathroom with dual vanities, granite countertops and a frameless glass shower. Enjoy the ultimate convenience of a thoughtfully placed upper-level laundry making laundry day simpler and more efficient for the whole family. The fully finished lower level expands your living space with a rec room large enough to accommodate large gatherings and features a gas fireplace for cozy nights. As an additional benefit, there are two bedrooms perfect for guests or extended family and a dedicated area for a den or home gym. The home extends its charm outdoors with a private backyard oasis, perfect for unwinding after a long day or enjoying weekend barbecues. This residence is not just a house, but a place where lasting memories will be made, offering the perfect blend of community convenience and the tranquility of a cherished home. (id:60626)
Keller Williams Experience Realty Brokerage
221 Richmond Street
New Westminster, British Columbia
This enchanting 4 bedroom, 2 bathroom home, walking distance from skytrain, schools and parks is nestled in The Heights in New Westminster. Brand new updates include; new flooring, kitchen and bathroom upgrades, and freshly painted. With a secondary kitchen below, a separate basement entrance, and a bedroom, the suite potential is already there. This beautifully decorated and tastefully updated home has an upstairs office that could be made into a fifth bedroom. Plenty of parking with your secured double-car side-by-side detached garage, lane-way parking, and street parking out front. Enjoy your private sundeck and fenced in yard, perfect for morning teas or coffees, pets running free on your grass, or kids playing with no concern of noise or traffic. Book your appointment today! (id:60626)
Oakwyn Realty Encore
1905 1211 Melville Street
Vancouver, British Columbia
Welcome to The Ritz in Coal Harbour! This rare 3-bedroom corner residence offers 2 ensuite bathrooms plus a third full bath-ideal for comfortable everyday living. Perched high above the city, you'll enjoy breathtaking, uninterrupted views of the ocean, North Shore mountains, Stanley Park, and the downtown skyline, all framed by floor-to-ceiling windows. The spacious, open-concept layout is designed for relaxation or entertaining, featuring over-height ceilings, engineered hardwood floors, air conditioning, and a cozy fireplace. A den, bright solarium, and open balcony offer versatile spaces for work, creativity, or quiet reflection-all bathed in natural light. Amenities include concierge, pool, hot tub, sauna, gym, & party room. Steps from the seawall, Stanley Park, cafés, restaurants! (id:60626)
RE/MAX Masters Realty
748 County Rd 26
Brighton, Ontario
*****Just Reduced***** Discover the perfect balance of country charm and modern comfort in this beautifully upgraded, custom-built home. Featuring 3 spacious bedrooms and 3 full bathrooms, this property offers four walkouts that showcase stunning panoramic views of Lake Ontario, filling your home with natural light and peaceful scenery. The generous kitchen is designed for both daily living and entertaining, offering plenty of cabinets for storing cookware, utensils, and pantry essentials, along with a large island perfect for gathering family and friends. Step outside to your private sanctuary an inviting inground pool area accented with tasteful stonework and multiple comfortable seating spaces, perfect for relaxing or hosting memorable gatherings. Set on over 37 acres of versatile land, this mixed-use estate includes a spacious barn, a tranquil pond, and endless possibilities. Whether you dream of farming, recreation, or simply a quiet retreat, this property provides a canvas for your vision. Additional Features Include: Brand-new roof installed in 2025 with transferable warranty for peace of mind Exceptional custom craftsmanship throughout every corner of the home Conveniently located close to Hwy 401 and just minutes from town amenities This isn't just a house its a lifestyle waiting to be embraced. (id:60626)
Royal LePage Proalliance Realty
10 Waring Court
Toronto, Ontario
Attention All Builders & Developers, Rare Opportunity With Building Permits Secured, In Award Winning East Willowdale Community! Heart Of North York! Investors & End User: Build Your Dream Home To Settle Your Family In Quiet & Family Friendly Neighbourhood W/Amazing Neighbours. 50X120 Picturesque Lot For Decent Families. All Building Permits & Renderings Are In Place, Start Building A 3,600 Sqft 2 Storey Customized House Immediately! Top Notch High School District! Coveted Location, Close To Everything! (id:60626)
Hc Realty Group Inc.
223 Willowdale Avenue
Toronto, Ontario
Welcome to an incredible opportunity in the highly desirable Willowdale East community. Nestled on a rare 41.67 x 140.00 ft lot with a clear, unobstructed backyard, this charming bungalow is ideal for homeowners, investors, or builders looking to capitalize on a prime North York location. The home is zoned for some of the city's most sought-after schools, including Hollywood Public School and Earl Haig Secondary School, and is also within walking distance to the prestigious Claude Watson School for the Arts. This thoughtfully updated residence features a bright, practical floor plan with three well-sized bedrooms on the main floor and a separate one-bedroom basement apartment with its own private entrance perfect for extended family or rental income. Numerous recent upgrades enhance the homes comfort and appeal, including new windows, a remodeled kitchen and bathrooms, updated furnace and hot water tank, hardwood flooring, a new front entry and porch, and a custom-built backyard deck for outdoor entertaining. Centrally located just minutes from the subway, TTC, parks, shops, restaurants, and community centres, this property offers endless versatility whether you choose to move in, rent out, or redevelop into a custom home or multi-unit dwelling (subject to city approval). A rare find in a premier neighbourhood with exceptional long-term value. (id:60626)
Advent Realty Inc

