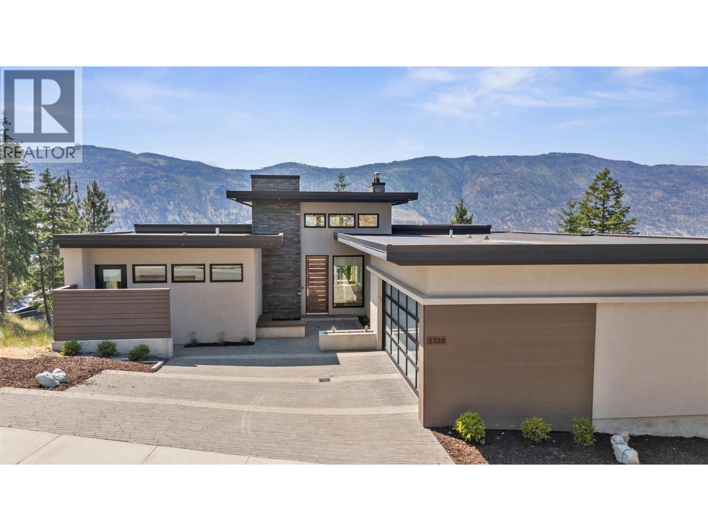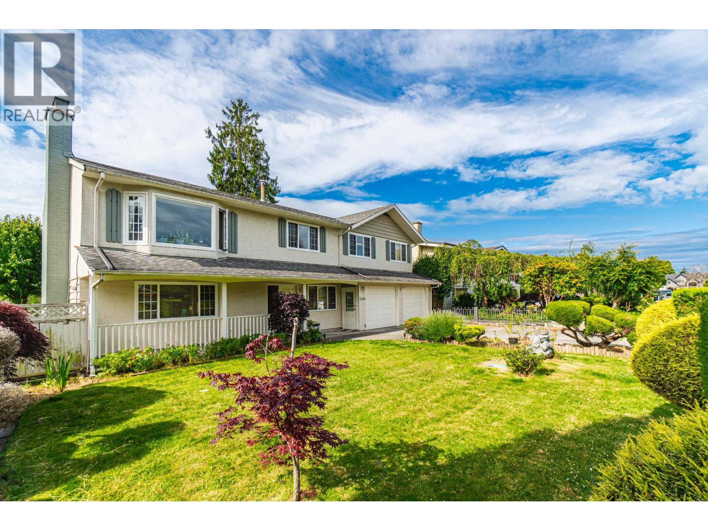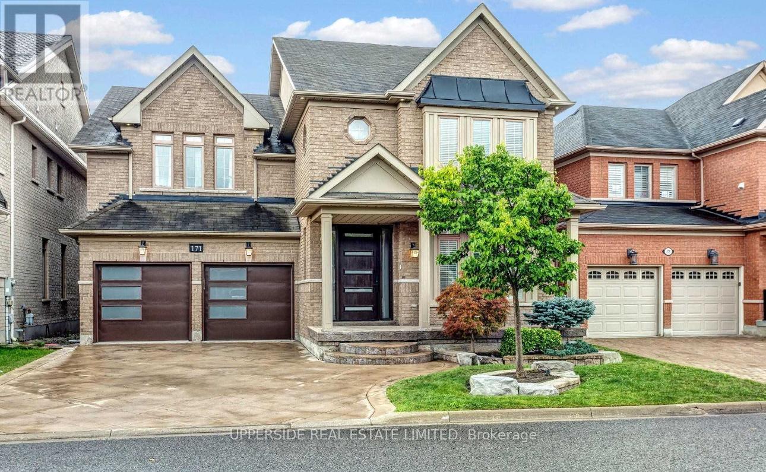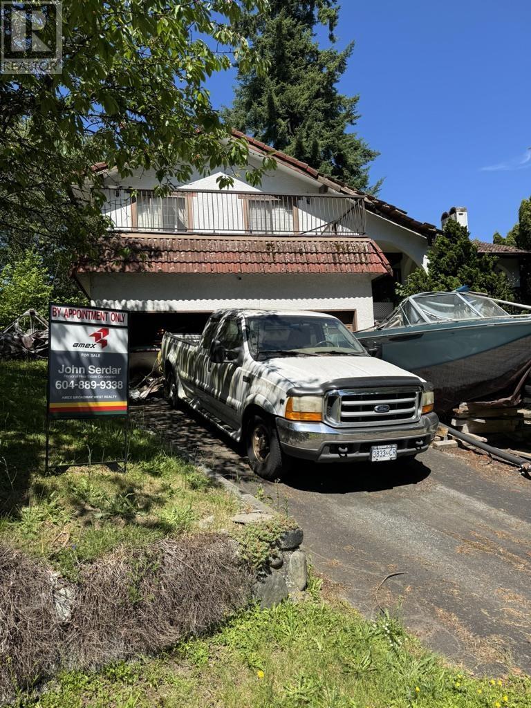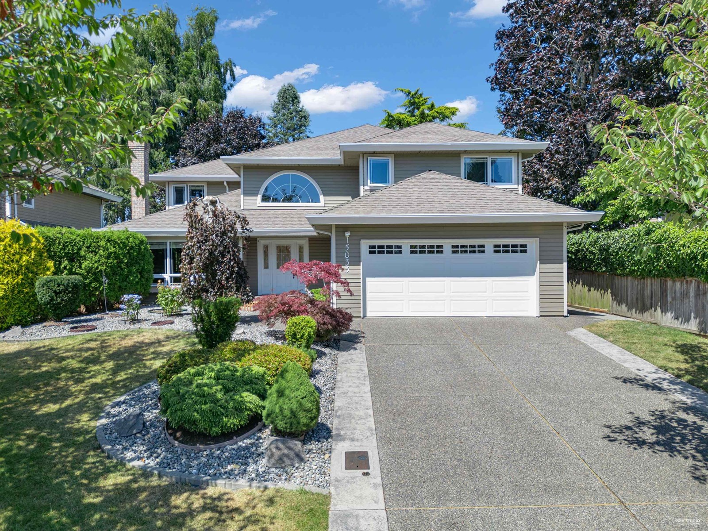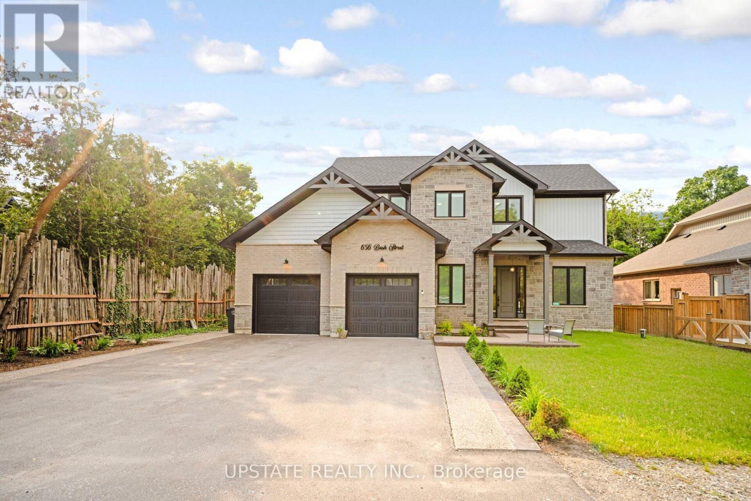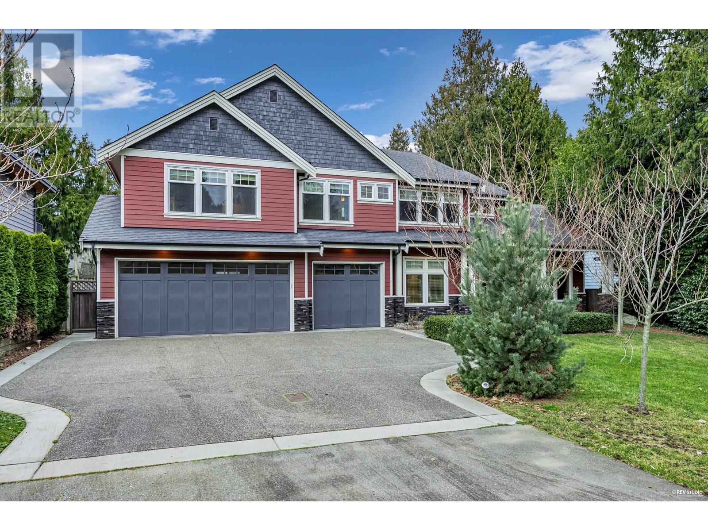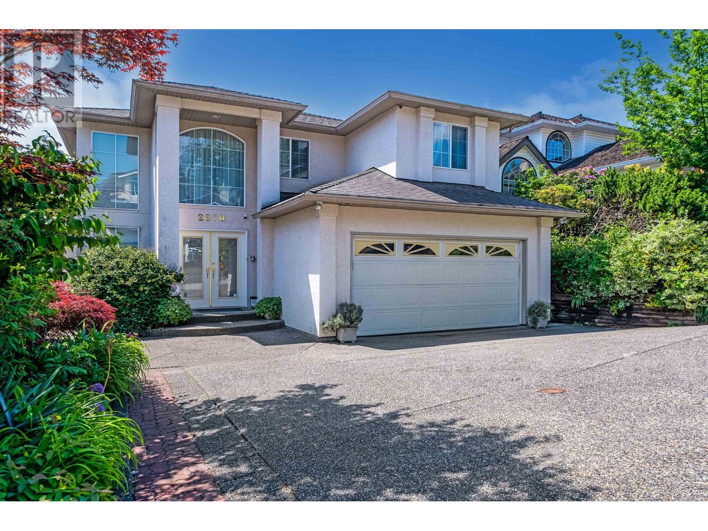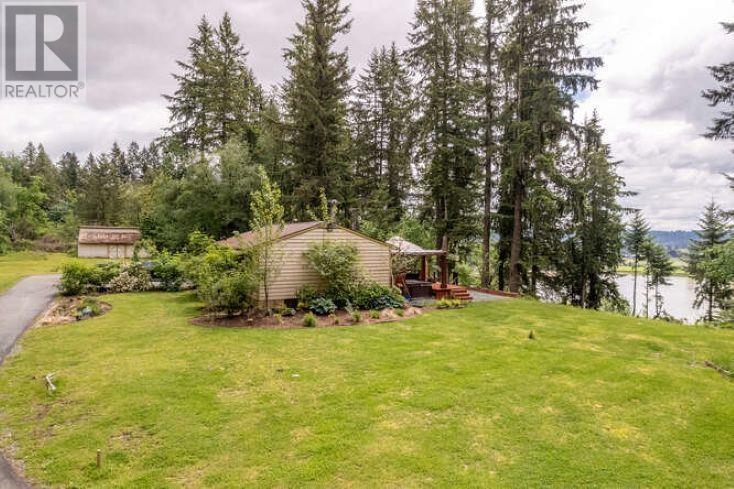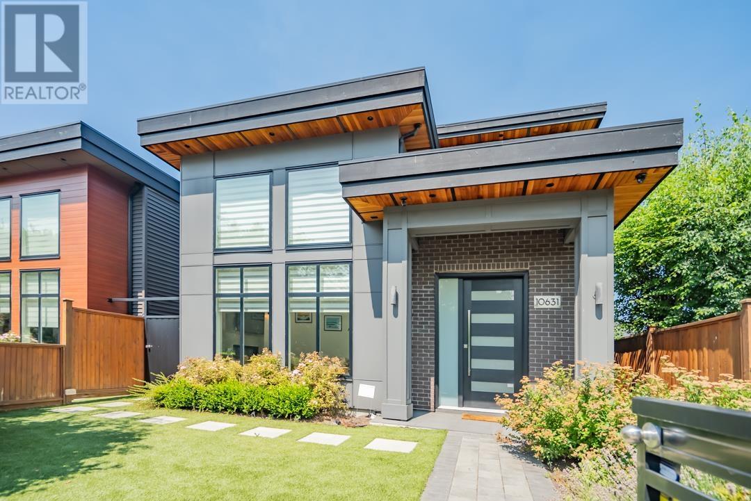3322 Shayler Road
Kelowna, British Columbia
This masterpiece is a West Coast Contemporary home located in McKinley Beach. This former showhome combines thoughtful design and quality craftsmanship in one of Kelowna’s most desirable settings. With more than 3,400 square feet of living space across two levels, the layout is bright and open, designed to take full advantage of the lake views with expansive windows throughout. The home features four bedrooms, three full bathrooms, and a walk-out lower level. The kitchen includes a panel-ready built-in fridge, top end appliances, a wine fridge, and a walk-in wine room beside a fully finished bar area. An outdoor kitchen setup is in place, perfect for enjoying the west-facing lake views over Okanagan Lake, the marina, and the beach. Soak in the hot tub while taking in sweeping, unobstructed lake views that stretch across the horizon—an unforgettable backdrop for sunset evenings or starlit nights. This is luxury living at its most serene.Located in a vibrant waterfront community and lakeside living with everything close at hand. (id:60626)
Sotheby's International Realty Canada
5580 Chemainus Drive
Richmond, British Columbia
Beautifully Maintained 2-Level Detached Home in Prestigious West Richmond. Situated on one of the most picturesque streets in West Richmond, this well-kept 2-level detached home sits on a generous 70' x 100' (7,000 sq.ft.) lot with a sunny south-facing backyard. Nestled in a quiet, established neighborhood with no ditches or overhead power lines, the property offers both charm and modern comfort. Extensively renovated in 2020, the upper level features 3 spacious bedrooms, including a huge master suite with a luxurious ensuite bathroom. The lower level offers two self-contained 1-bedroom suites, each with separate entrances-perfect for rental income. Conveniently located close to shopping Centre, top-rated schools, and public transit. Easy to show! (id:60626)
RE/MAX Westcoast
171 Seabreeze Avenue
Vaughan, Ontario
Stunning home in Thornhill Woods. Discover over 3,700 sqft of luxury, plus a fully finished basement, making this one of the largest homes in Thornhill Woods. Situated on a wide 45' lot, a stamped concrete driveway and porch, adding to its exceptional curb appeal. Step inside to a beautifully designed open-concept layout that seamlessly blends sophistication with functionality. The brand-new, spectacular kitchen island serves as the heart of the home, perfect for both casual dining and entertaining. The kitchen is further enhanced by extended cabinetry, valance lighting, granite countertops, a marble backsplash, and build-in stainless steel appliances. The main floor features a private office with a custom built-in wall unit and desk, ideal for remote work. The expansive living and dining areas flow effortlessly into the family room, creating a bright and inviting space. Upstairs, the massive master retreat offers a serene seating area, a spacious walk-in closet, and a spa-like ensuite. Generously sized additional bedrooms provide comfort and versatility for family and guests. The fully finished basement is an entertainer's dream, featuring a home theater and exercise room, offering the perfect space for relaxation and fitness. Located within walking distance of top-rated schools, parks, and all essential amenities, this exceptional home is the perfect blend of luxury, space and convenience. EXTRAS - Smart Google Home (lighting & water control) automatic irrigation system, Build in. Don't miss this rare opportunity - schedule your showing today! (id:60626)
Upperside Real Estate Limited
6533 Parkdale Drive
Burnaby, British Columbia
This home is a tear down - SOLD "AS IS - WHERE IS" condition with all its faults, if any. LAND VALUE ONLY. Beautiful piece of property at 12,181 SQFT. You can build 4 large separate units. Under R1 small scale multi-unit housing district. There is a very large flat bench where building will be easy. There rear is 121.36 FT and backs onto Sumas Park, South side is 148 FT. Frontage on cul-de-sacs is only 41.17 FT but fans out into a huge flat building site.. See site plan provided. MUST SEE! To walk the property, please contact listing agent. DBL EXP: R3013053 (id:60626)
Amex Broadway West Realty
4017 Grapehill Avenue
Burlington, Ontario
Welcome to South Burlington, where luxury meets convenience in this stunning 6-bedroom, 5-bathroom home. Completely renovated down to the studs in 2021, this residence has seen even more thoughtful upgrades over the past three years—including a beautifully redesigned backyard and a brand new, all-season in-ground pool. The main floor boasts a spacious primary suite complete with a walk-through closet and a luxurious 5-piece ensuite. You'll also find a versatile additional bedroom or home office, and a stylish 2-piece powder room. The chef-inspired kitchen features high-end built-in appliances, a dramatic waterfall island, and a double sink—perfect for cooking and entertaining. The open-concept layout is flooded with natural light, creating an inviting space for gatherings and everyday living. Upstairs, two generous bedrooms offer abundant light and share a well-appointed 3-piece bathroom. The fully finished walk-up basement adds even more living space, featuring a wet bar, two additional bedrooms—one with its own 3-piece ensuite—an extra 2-piece bath, a dedicated laundry room, and ample storage throughout. Located just minutes from parks, shops, and the waterfront, this meticulously updated home offers a rare combination of elegance and ease. (id:60626)
RE/MAX Escarpment Realty Inc.
2 1152 Comox Street
Vancouver, British Columbia
UNIQUE Modern Infill Duplex nestled in historic Mole Hill on the border of Downtown and the West End. Thoughtfully designed interiors feature clean lines, natural light, and high-end finishes that contrast beautifully with the neighborhood's storied past. The home offers flexible living spaces ideal for urban life with 2 or 3 bedrooms plus office space. The crown jewel is the rooftop deck-a private retreat with panoramic views and a garden and outdoor kitchen perfect for relaxing or entertaining. A rare fusion of heritage and modern in one of Vancouver's most character-rich enclaves. Walking distance to the beach, seawall, shopping and transit. Book your PRIVATE SHOWING NOW. Don't miss this rare gem. YOU'LL LOVE IT!!! (id:60626)
RE/MAX Real Estate Services
15033 21b Avenue
Surrey, British Columbia
Meridian by the Sea , 4 bedroom plus 3 bathroom 2888 sqft 2 level family home . Extensive updated include a beautiful salt water in ground swimming pool, Engineered hardwood floors, white cabinets kitchen with stainless appliances, granite counters . Formal living room and dinning room with open layout in the main floor. Hot tub to enjoy along with barbecues on your deck. 4 big sized bedrooms on the upper floor . Quiet neighbourhood, close to schools, shopping , transit . (id:60626)
RE/MAX Westcoast
RE/MAX Select Properties
656 Bush Street
Caledon, Ontario
This stunning custom-built home in the charming hamlet of Belfountain offers 2,831 sq ft of luxurious living space with 4 bedrooms and 5 washrooms, blending timeless design with modern elegance. The thoughtfully laid-out main floor features a primary suite, soaring 10 ft. ceilings, and an open-concept layout ideal for both family living and entertaining. The chef-inspired kitchen boasts premium stainless steel appliances, a chic backsplash, and ample cabinetry, while the separate family room provides a warm and inviting atmosphere with a gas fireplace and hardwood flooring. Upstairs, generously sized bedrooms each feature private en suites, complemented by 9 ft. ceilings and high-end finishes throughout. The basement offers additional potential with 9 ft. ceilings, and the 200 AMP electrical service ensures modern functionality. Paved concrete at the front and back. Set on a picturesque lot, this home is minutes from year-round recreational destinations, including Caledon Ski Club, Forks of the Credit Provincial Park, and Belfountain Conservation Area. Perfect for those seeking luxury, comfort, and natural beauty in a tranquil setting, this exceptional residence is a rare opportunity in one of Caledon's most desirable communities. Dont miss your chance to own this beautifully crafted home. Schedule a viewing today. (id:60626)
Upstate Realty Inc.
4945 Dogwood Drive
Delta, British Columbia
This custom-built home offers 2,802 square ft of living space, featuring 4 bedrooms, a den, and a 3-car garage with a convenient drive-through to the backyard. It also boasts an open floor plan with spacious rooms designed for entertaining. The oversized kitchen and dining area provide a great view of the private, hedge-lined backyard. The property is beautifully landscaped front and back, includes a detached workshop/shed with power. Set on a large 7,481 square ft lot with 80 feet of frontage, this home boasts excellent curb appeal in the neighborhood surrounded by mature trees. A warm and inviting home, perfectly suited for the whole family. OPEN HOUSE: SAT,2-4PM. (id:60626)
Royal Pacific Realty Corp.
2870 Stanley Place
Coquitlam, British Columbia
Spacious and gorgeous house (2 level plus a walkout basement) in Scott Creek. 17 ft. ceiling in living room, 5 bedroom upper suite and a 3 bedroom mortgage helper in the walkout basement with separate entry and laundry. Recently updated with new water tank (2024), laminate flooring (2018), roof (2017) and security surveillance system. South facing dream home flooded with day light. Bedroom/den on main floor adds convenient for the senior who doesn't want to climb the stairs. 4 bedrooms on upper floor is good for big family and the 3 bedroom walkout basement suite generates good income. Property comes with two gas fireplaces and built in central vacuum system. Walking dist. to Lafarge Lake, 5 min to Coq. Ctr., supper market, banks. Open house Sun. (July 20) from 2-4 pm. (id:60626)
Royal Pacific Realty (Kingsway) Ltd.
26521 Lougheed Highway
Maple Ridge, British Columbia
The Court-Ordered Foreclosure property spans 8.64 acres; half of these acres are level, with no water courses. Back half in the ALR. Front portion is zoned RS-3, plus an approx. 4500 sq. ft. lot zoned M2 across Lougheed on the south side. The property includes a remodeled one-story bungalow of 1,100 sq. ft. a two-level shop measuring 5200 sq. ft., and a 1700 sq. ft. barn. Laser drawings are provided. A private double-gated paved driveway winds up to the property. 12 doc. Packages are available. (id:60626)
RE/MAX Lifestyles Realty
10631 Williams Road
Richmond, British Columbia
Custom-built modern home with 5 beds, 4.5 baths including a 1-bed legal suite. This luxurious residence features high ceilings, oversized windows, and a striking feature fireplace. The gourmet kitchen offers quartz countertops, sleek cabinetry, and premium appliances. Enjoy seamless indoor-outdoor living with a private patio and large detached garage. Stay comfortable year-round with built-in air conditioning and a high-efficiency HRV system. Upstairs includes a spacious primary suite with walk-in closet and spa-like ensuite. Close to parks, schools, and transit. Move-in ready with balance of 2-5-10 Home Warranty. (id:60626)
RE/MAX Westcoast

