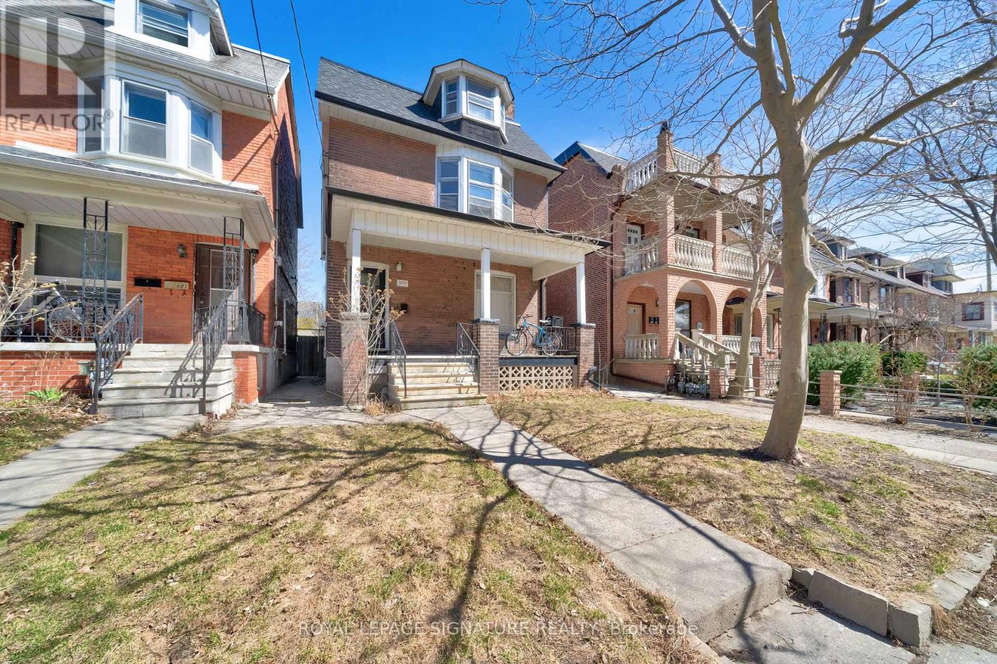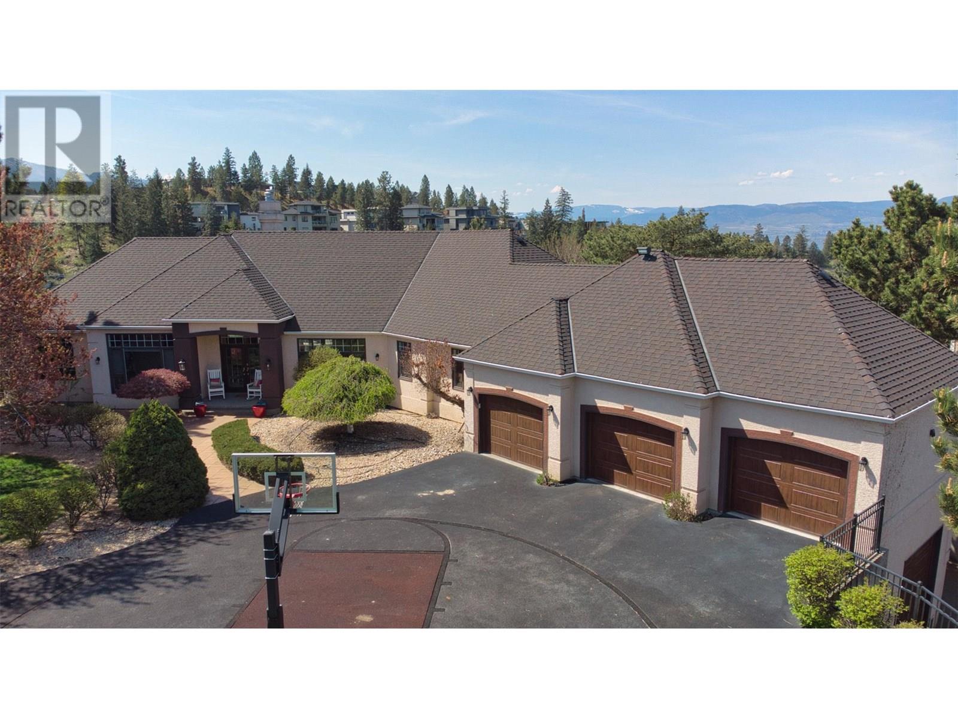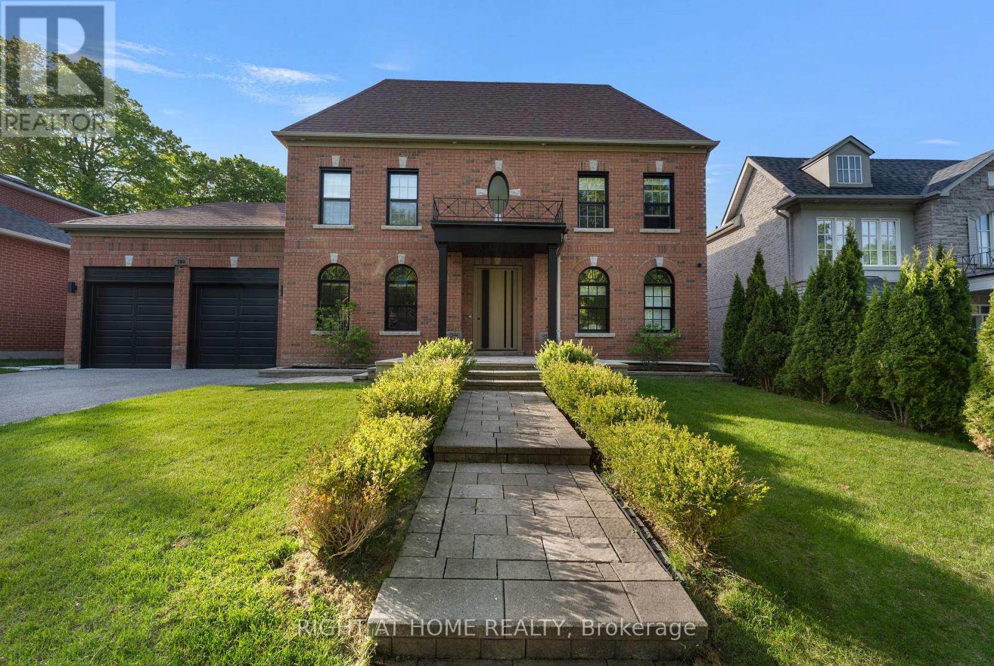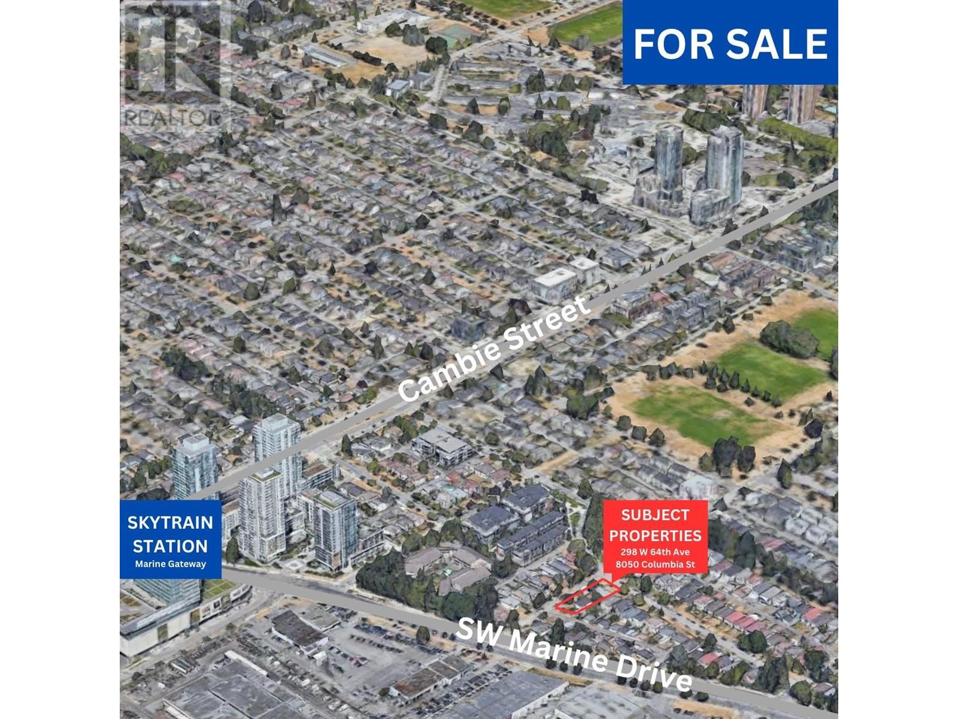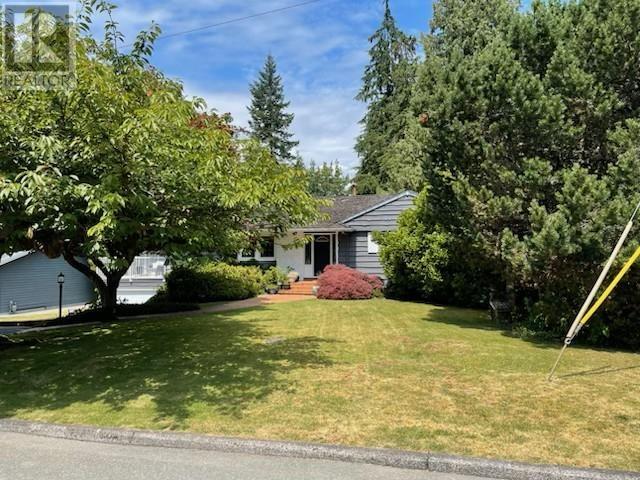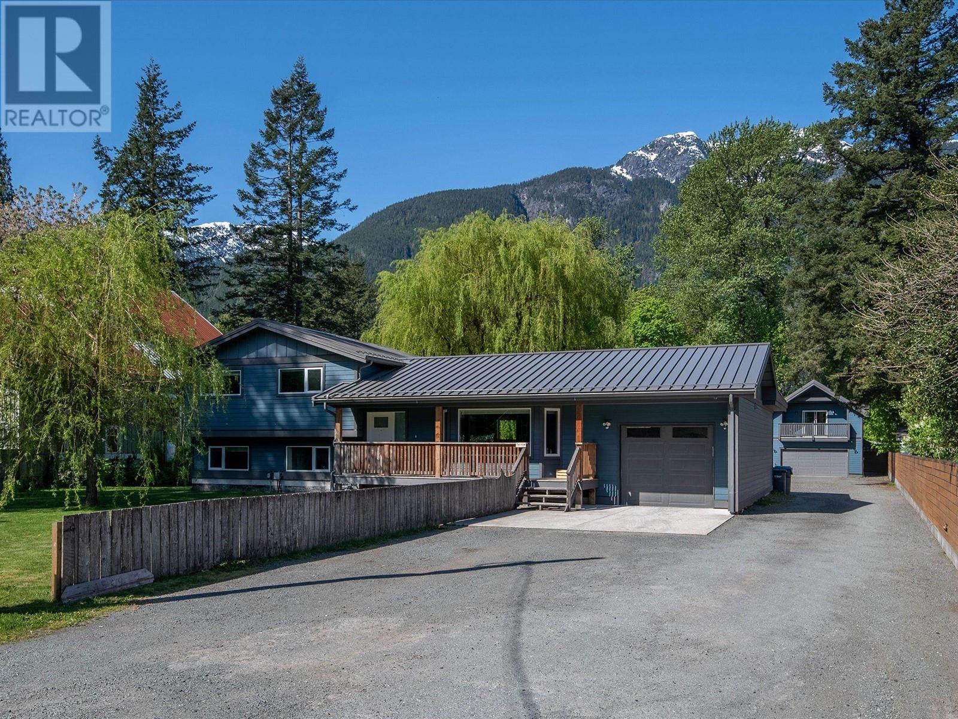599 Euclid Avenue
Toronto, Ontario
Welcome to 599 Euclid Avenue, a beautifully maintained legal triplex with a bonus 4th unit, nestled in one of Toronto's most vibrant and desirable neighborhoods. This exceptional multi-unit property is perfect for investors looking to generate solid income in a prime location just steps to Bloor Sheet, Bathurst Station, and the best of Little ltaly. The property brings in over $8,500/month in current rental income, with the potential to exceed $10,000/month. It's fully tenanted with reliable occupants and includes shared coin laundry, generating an additional $300/month in passive income. A private driveway and detached garage provide extra value, with parking income potential of $500/month boosting your cash flow even further. Each unit is spacious, self-contained, and updated with it's own kitchen and bathroom. Tenants enjoy -modern finishes, high ceilings, and excellent natural light throughout. Located on a quiet, tree-lined street in Palmerston - Little ltaly, this Property is just minutes to transit, Christie Pits Park, shops, restaurants, and amenities. With outstanding walk, transit, and bike scores, this is an ideal location for attracting quality tenants and ensuring long-term value! (id:60626)
Royal LePage Signature Realty
1117 Crawford Road
Kelowna, British Columbia
Welcome to 1117 Crawford Road – Your Private Oasis in the Heart of Kelowna. Tucked away in one of Kelowna’s most desirable neighbourhoods, this beautifully residence offers the perfect blend of luxury, comfort, and lifestyle. Situated on a generous, maturely landscaped lot, this 4-bedroom, 4-bathroom home is a true retreat just minutes from downtown, schools, parks, and award-winning wineries. Step inside to discover a bright, open-concept main floor featuring rich hardwood floors, large picture windows that flood the space with natural light, and a cozy gas fireplace for those cooler evenings. The modern kitchen is a chef’s dream, complete with quartz countertops, stainless steel appliances, a large island with seating, and ample cabinetry. The primary suite is a sanctuary unto itself, boasting a spacious walk-in closet and a spa-inspired ensuite. The walk-out lower level offers flexible living space with a large family room, fourth bedroom, full bathroom, and direct access to the backyard—perfect for guests, teens, or a home office setup. Step outside to your private backyard oasis, featuring a tiered deck, hot tub, irrigated lawn and garden space, and mountain views that offer year-round beauty. An attached double garage, plenty of parking, and room for your RV or boat round out the package. This is more than just a home—it’s a lifestyle. Experience the charm, privacy, and convenience of life at 1117 Crawford Road. (id:60626)
Stilhavn Real Estate Services
100 Willis Drive
Aurora, Ontario
Welcome to your suburban sanctuary! This house was the Builder's Model home the year it was built. This stylish oasis boasts sleek modern finishes and abundance of natural light dancing through generous windows. The main floor has taken the open concept to the next level. That combined with the sunken floor and 3-Dimensional Fireplace with floor to ceiling backdrop encapsulates the word "Great" in the great room. State of the art security system gives your family piece of mind. The kitchen is more than just a functional space; it's a statement of bespoke craftsmanship and high-end design, characterized by custom-built elements, premium materials, and meticulous attention to detail. The elegant look and feel is maintained by tucking away functional spaces such as Barista bar available on-demand in the designated pull-out cabinet. The backyard opens to a picturesque meadow, a field of stylish greens well coordinated with a swimming pool surrounded in a spacious area with gorgeous green backdrop. This home is a getaway sanctuary in the city and perfect for relaxing and enjoying the outdoors during the weekends and every day after a hard day's work. A top covered gazebo provides shelter for sunny or rainy days with plumbing & electrical rough-ins, providing an opportunity for a full outdoor kitchen or your dream bar. High quality composite flooring right by the heated/salt-treated swimming pool provides an ideal tanning area. Welcome home! (id:60626)
Right At Home Realty
298 W 64th Avenue
Vancouver, British Columbia
Developer & Investor Alert - Prime Land Assembly Opportunity on Cambie Corridor! Don´t miss this rare opportunity to acquire a 3-lot land assembly totalling 15,022 SQFT in the heart of the Cambie Corridor. This prime location is just a short walk to Marine Drive Canada Line Station, Marine Gateway shopping complex, Winona Park, Langara College, and Langara Golf Course. Development Potential: Ideal for a 6-storey residential apartment project with a potential density of 2.5-3.0 FSR, located in a Transit-Oriented Development Area. Convenient access to transit and key amenities makes this an exceptional development site. This is a land value-only opportunity, sold as part of a land assembly. Call now to secure this prime investment! (id:60626)
RE/MAX Crest Realty
91 Lakeshore Road W
Oro-Medonte, Ontario
Immaculate once in a lifetime opportunity to be on Lake Simcoe's shores in this breathtaking ranch bungalow with bright walk-out lower level. With four levels of opportunities outside to enjoy your beautiful view you will be the envy of all your family and neighbours. Whether enjoying a glass of wine out on your 48 foot L-shaped dock, or seeing how many stones you can skip on your own private beach with break wall, on top of the boat house with glass railing or under the covered deck on a rainy day or finally on the massive deck with the millionaires view. As soon as you drive in to the prestigious neighbourhood the home greets you with stone skirting, large interlocked driveway, pot lights and covered front porch (it also has lawn irrigation-4 zones). Once inside the expansive open concept living space draws you in with rich hardwood flooring, beautiful gas fireplace with custom built-in's on either side, cathedral ceilings, pot lights and shiplap accents. Over in the kitchen stainless steel appliances are perfect for any chef with a gas range, wall oven, custom pull outs, a tiled backsplash and granite countertops. Through the arch way to the den or second bedroom, main floor laundry, bathroom and inside garage entrance. Over in it's own wing entered through double French doors the picturesque primary bedroom with hardwood flooring (under the carpet) two closets (one walk-in) and California shutters and pot lights. Through the door to your own private deck with lake views you will never tire of this layout. Onto the primary bathroom with heated floors, double vanity with stone countertop and sundrenched shower with skylight and body jets. Heading down to the bright lower walk-out level two rec rooms (one with wet bar and gas fireplace), a gym, two bedrooms and a 4-piece bathroom. House painted 2024,20 ft boat and Seadoo negotiable, 200 amp,2020 rec room and gym finished,2017 marine rail cradle 10,000 pounds, 2022 fence, pond with 2 waterfalls,2021 shed. (id:60626)
Real Broker Ontario Ltd.
91 Lakeshore Road W
Oro-Medonte, Ontario
Immaculate once in a lifetime opportunity to be on Lake Simcoe's shores in this breathtaking ranch bungalow with bright walk-out lower level. With four levels of opportunities outside to enjoy your beautiful view you will be the envy of all your family and neighbours. Whether enjoying a glass of wine out on your 48 foot L-shaped dock, or seeing how many stones you can skip on your own private beach with break wall, on top of the boat house with glass railing or under the covered deck on a rainy day or finally on the massive deck with the millionaires view. As soon as you drive in to the prestigious neighbourhood the home greets you with stone skirting, large interlocked driveway, pot lights and covered front porch (it also has lawn irrigation-4 zones). Once inside the expansive open concept living space draws you in with rich hardwood flooring, beautiful gas fireplace with custom built-in's on either side, cathedral ceilings, pot lights and shiplap accents. Over in the kitchen stainless steel appliances are perfect for any chef with a gas range, wall oven, custom pull outs, a tiled backsplash and granite countertops. Through the arch way to the den or second bedroom, main floor laundry, bathroom and inside garage entrance. Over in it's own wing entered through double French doors the picturesque primary bedroom with hardwood flooring (under the carpet) two closets (one walk-in) and California shutters and pot lights. Through the door to your own private deck with lake views you will never tire of this layout. Onto the primary bathroom with heated floors, double vanity with stone countertop and sundrenched shower with skylight and body jets. Heading down to the bright lower walk-out level two rec rooms (one with wet bar and gas fireplace), a gym, two bedrooms and a 4-piece bathroom. House painted 2024,20 ft boat and Seadoo negotiable, 200 amp,2020 rec room and gym finished,2017 marine rail cradle 10,000 pounds, 2022 fence, pond with 2 waterfalls,2021 shed. (id:60626)
Real Broker Ontario Ltd.
939 Selkirk Crescent
Coquitlam, British Columbia
Approved 2 lot sub-division, PLA in place for 2, 45' x 160' Green Belt lots. Selkirk Cres. is one Coquitlam's most premier streets. Build your dream home and hold the second lot for the future or build 2 side by side. 2 Lots like this will never be available on this street again. (id:60626)
Royal LePage Sterling Realty
41549 Cottonwood Road
Squamish, British Columbia
Stunning 0.6-acre Brackendale estate offering privacy, income potential, and high-end updates throughout. This fully renovated 2,964 sq.ft. home features 4 beds, 3 baths, and a chef´s kitchen with gas range, modern cabinetry, and luxury vinyl plank flooring. Completed in 2022, upgrades include a new metal roof, Hardie board siding, natural gas furnace, A/C. The open-concept upper level boasts 3 beds and 2 baths (incl. ensuite), while the walk-out lower level offers a 4th bed, office, family room, mudroom, and laundry. Bonus: a fully renovated 1-bed, 1-bath carriage house over a garage and carport-ideal for rental income or guests. Separate 100-amp service, upgraded 200-amp panel, mature trees, and multiple decks round out this rare offering on one of Squamish´s most desirable streets. Turn-key and versatile-perfect for families, investors, or multigenerational living. (id:60626)
Stilhavn Real Estate Services
11367 88 Avenue
Delta, British Columbia
Stunning Custom-Built Luxury Home in Desirable Annieville, North Delta. Discover over 5,400 sq ft of exceptional living space on a 7,920 sq ft lot in this brand-new, meticulously designed mega home. Featuring 10 spacious bdrms & 9 bathrooms, this home offers both comfort & versatility for large or multi-generational families. Enjoy a gourmet kitchen with an additional wok kitchen, a mudroom, main-floor master suite, & a dedicated home theatre-perfect for entertaining. The open-concept layout seamlessly connects indoor & outdoor living spaces, with modern finishes & an abundance of natural light throughout. This home includes two legal 2-bedroom suites & a bonus 1-bedroom legal garden suite, providing excellent rental income potential. A rare opportunity that truly checks all the boxes! (id:60626)
Sutton Premier Realty
Coldwell Banker Universe Realty
A,b,c,d - 60 South Town Centre Boulevard
Markham, Ontario
4 Retail Units With Excellent Income Fronting On A Busy High Vehicular & Pedestrian Strip! All 4 Units Have Been Combined By Current Tenant & Can Be Converted Back To 4 Separate Units. Each Unit Is Equipped With Designated Parking Spots (4 Parking Spots In Total). All 4 Units Are Fully Leased & Boasts Excellent Exposure/Visibility. Property Is Surrounded By Vibrant Neighbourhoods & Plenty Of Upcoming Unionville Developments. Property Is In Close Proximity To Major Hwys, Markham Civic Centre, Downtown Markham, Shops, Cafes, Offices, Restaurants, Luxury Condos, Medical Clinics, & More! Annual Rent $244,810.84 (Lease Ends May 17, 2026). *Marketing Brochure Available* **EXTRAS** **ASK FOR PROPERTY MARKETING BROCURE** Property Site Can Accommodate Up To 77 Visitor Parking Spots Ground Level & Underground. (id:60626)
Royal LePage Connect Realty
6005 Humphries Place
Burnaby, British Columbia
Nestled high in prestigious Buckingham Heights, this elegant 3,100+ sqft home showcases privacy and pride of ownership. Enter through the electric gated driveway to manicured front and back yards, leading to a stunning 678 sqft deck with breathtaking city and mountain views. Inside, enjoy a remodeled kitchen overlooking the Lions and Grouse, and a serene spa/sunroom off the master bedroom with a remote-controlled skylight. Thoughtful upgrades include a Lennox furnace and hot water tank (2015), storm drainage (2009), and custom double-arched garage doors. Flexible layout offers space for nanny or granny. Book your private tour today (id:60626)
Macdonald Realty (Surrey/152)
2205 1568 Alberni Street
Vancouver, British Columbia
Alberni By Kengo Kuma, near waterfront Coal Harbour neighborhood. Centrally located with walking distance to the best restaurants, luxury brand name stores and boutiques. Water & city view 2 bedrooms and a den and 2 full bathrooms. Unit features with Miele appliances, SS splashback in kitchen, heated mirror in bathrooms, electric auto window coverings, covered balcony off master bedroom. Exclusive building recreations include exercise room, indoor pool and sauna, music room, kids playroom and outdoor playground, wine storage. Must see to appreciate. (id:60626)
Macdonald Realty

