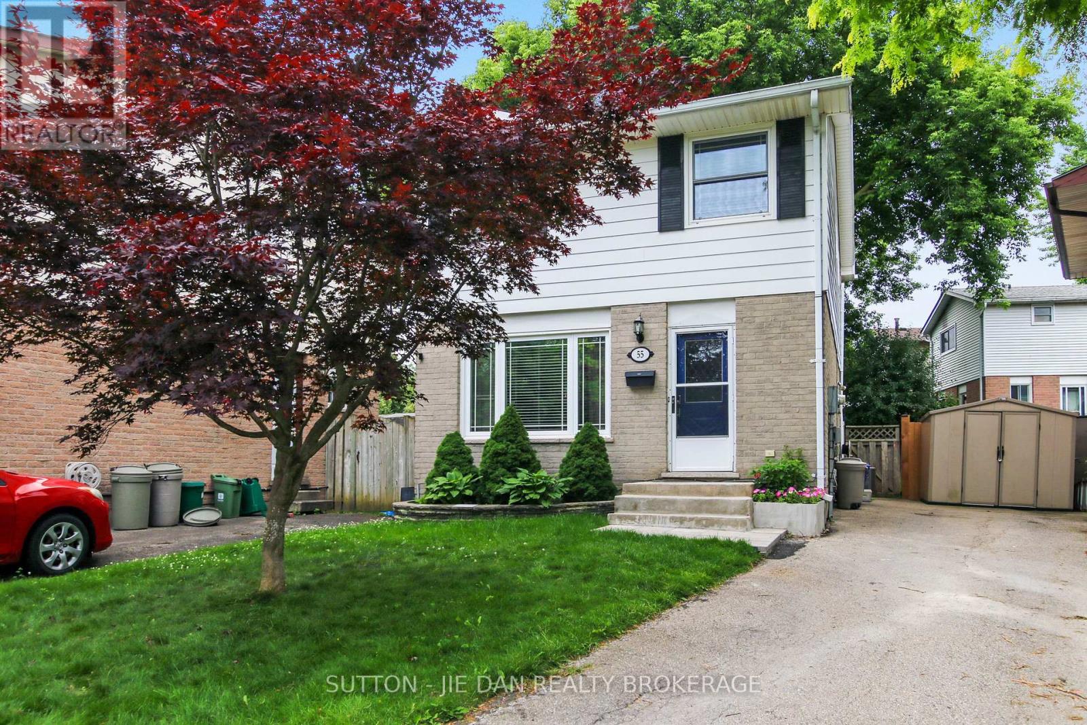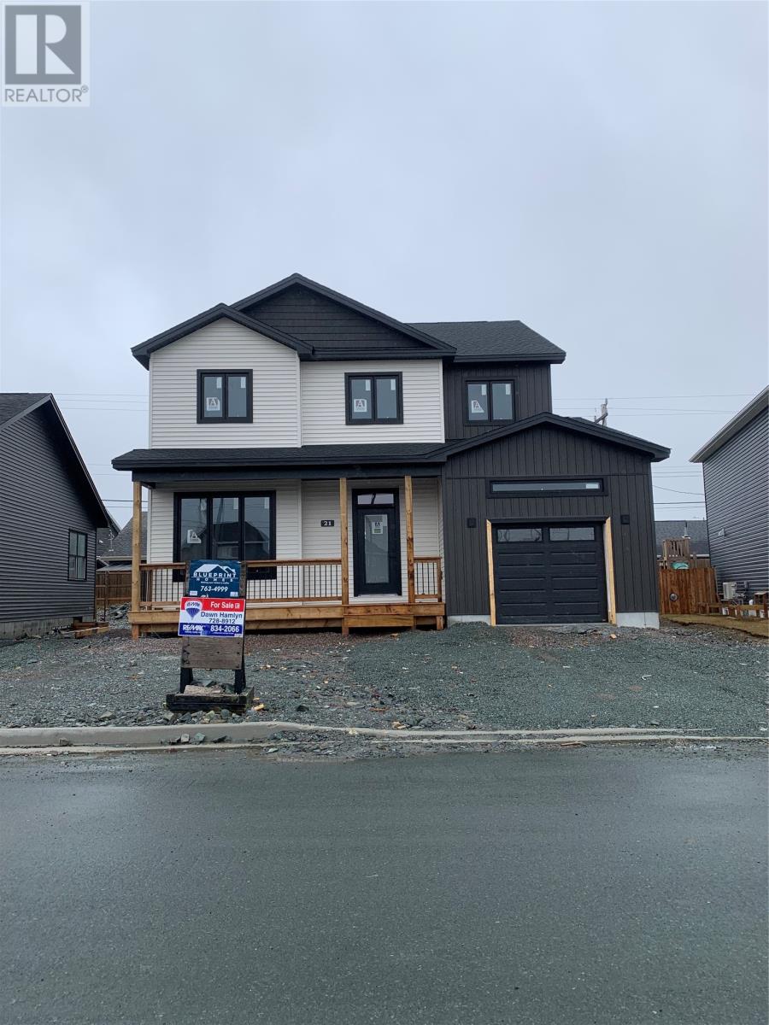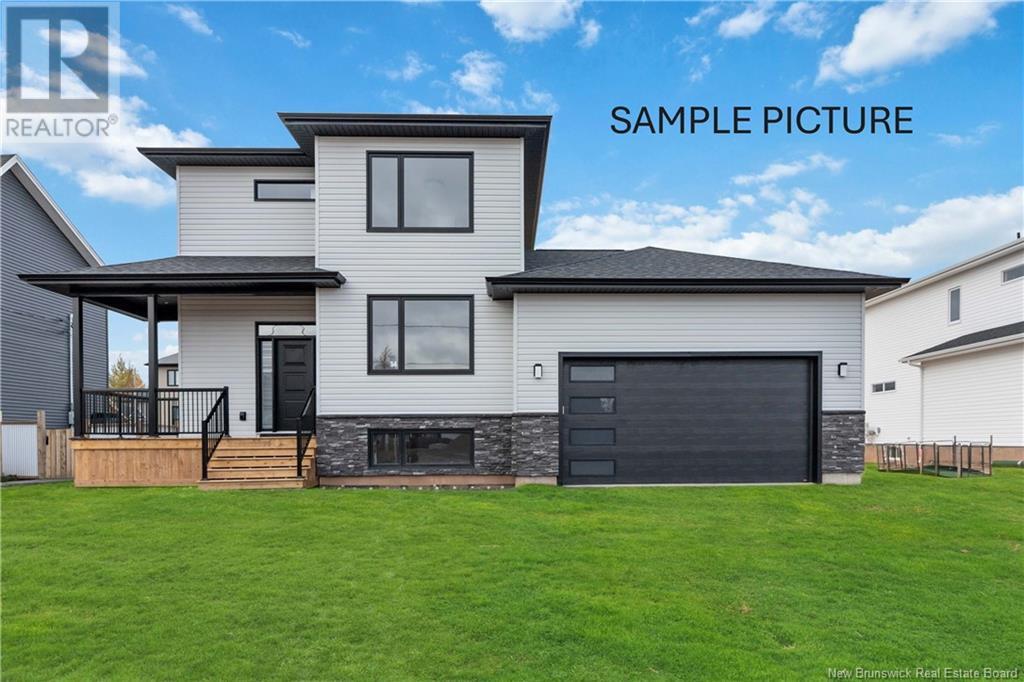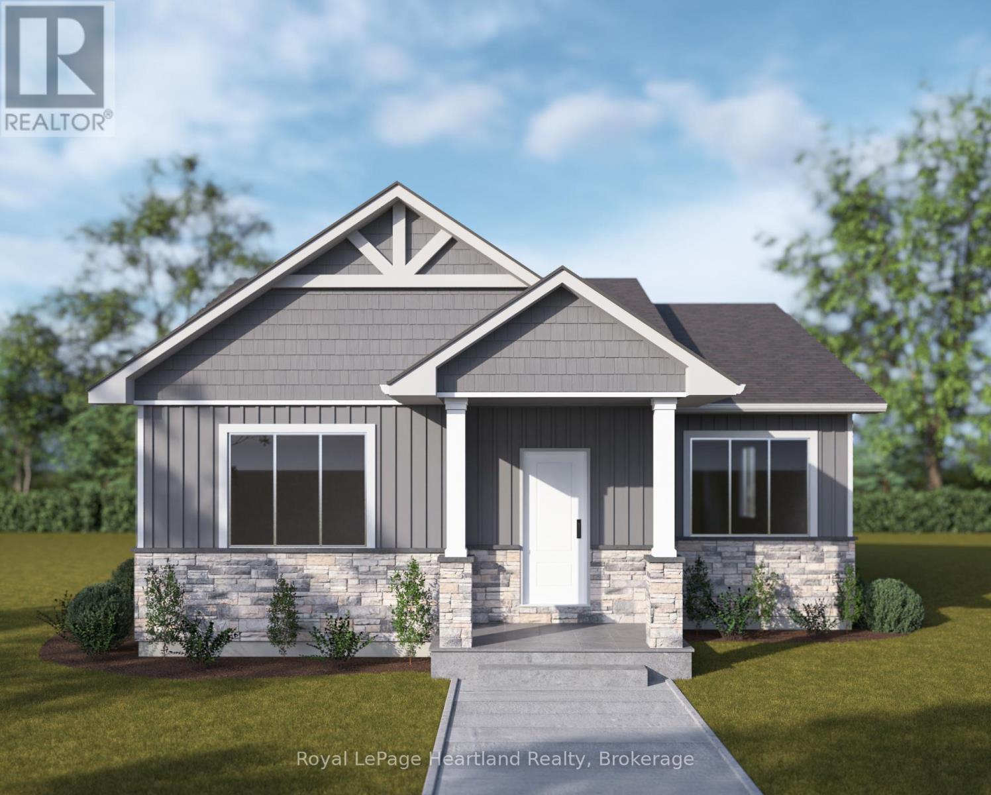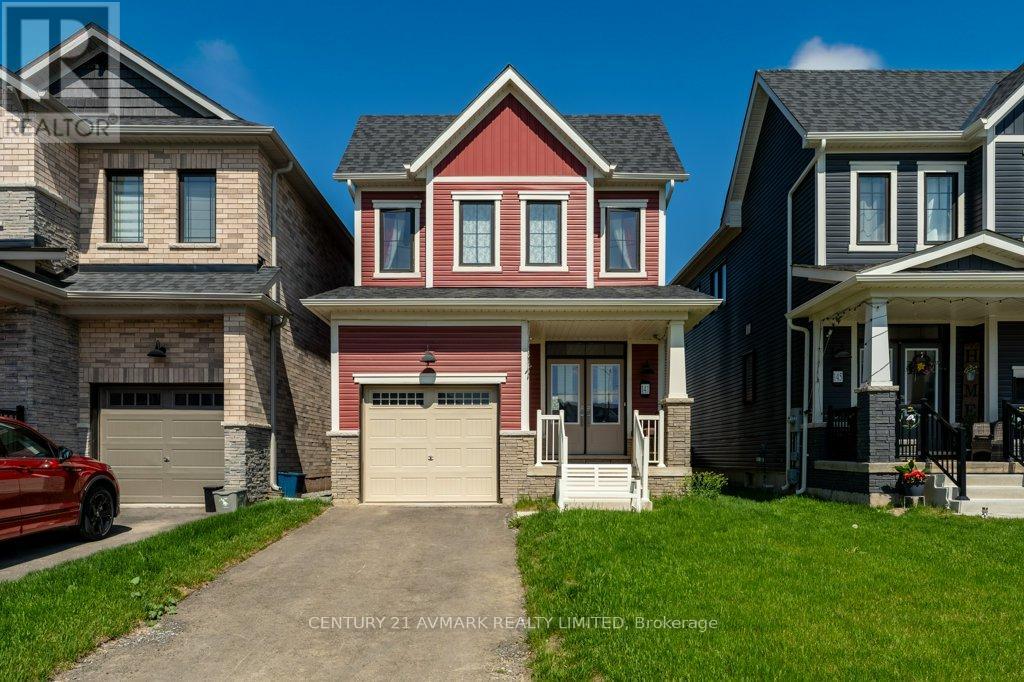404 - 67 Sydenham Street
Kingston, Ontario
Welcome to Kingston's finest! This stunning 2-bedroom executive condo is nestled in the historic Annandale building, surrounded by majestic churches, charming B&Bs, and breathtaking waterfront strolls. Prime Location: Situated in downtown Kingston, enjoy effortless access to Queens University, KGH, and Hotel Dieu Hospitals. Walk to restaurants, concerts, and the scenic waterfront for an evening of relaxation and entertainment. Spoil yourself with Luxury & Comfort: Spacious open-concept design curated by Reid and Siemonsen who saved features such glass door knobs and crown molding. Gorgeous living room windows boasting picturesque views. Modern kitchen with stunning cabinetry & sleek quartz countertops. Quality bamboo flooring - a delight for your feet! and & soaring tall ceilings enhance the elegance of the space. 2 bedrooms with ample closet space and bright windows. Beautifully renovated spa-like bathroom featuring a glass shower and tranquil finishes. In unit washer/dryer for ultimate convenience. Loose yourself in the Historic Charm & Amenities: Wide hallways adorned with luxurious carpets for a serene ambiance. Elevator, courtyard with BBQ, and bike storage and additional locker. Best parking spot in the building near the back door. Well-maintained lush gardens for a peaceful retreat Embrace the vibrant lifestyle Kingston offers, all while living in a mature, historic area filled with architectural beauty and green spaces. Move into one of Kingston's hidden gems today! (id:60626)
Sutton Group-Masters Realty Inc.
1905 - 5 Greystone Walk Drive
Toronto, Ontario
Welcome to this completely renovated and beautifully updated 2-bedroom, 2-bathroom corner unit perched on the 19th floor, offering stunning panoramic views to the northeast, northwest, and southeast. Bathed in natural light through expansive windows, this bright and stylish home in the sky boasts an open-concept layout with every inch thoughtfully redesigned. The modern kitchen features a large center island perfect for entertaining, quartz countertops, upgraded cabinetry with added storage, and sleek finishes throughout. Popcorn ceilings have been removed, and custom Grinyer closets with built-ins offer exceptional organization. Additional ceiling lighting has been added in the living, dining, and bedrooms, enhancing the already airy ambiance. The spacious primary bedroom includes a walk-in closet and a fully renovated, spa-inspired ensuite. The second bedroom is generously sized and ideal for guests or a home office both bathrooms have been tastefully updated with contemporary fixtures and finishes. Enjoy ensuite laundry, upgraded flooring and baseboards, multiple closets for ample storage, and a large balcony with breathtaking views perfect for relaxing or entertaining. Located in a meticulously maintained building with recently upgraded amenities, including a fully equipped gym, party room, billiards lounge, and more. Don't miss your chance to own this luxurious, move-in-ready corner suite high above the city! (id:60626)
Royal LePage Urban Realty
55 Constable Court
London North, Ontario
Nestled on a quiet court . This charming home has been well maintained and demonstrates pride of ownership throughout. Plenty of sunlight enters through the large front facing bay window and fills the open concept main floor. The updated open eat-in kitchen area is maximized with a bonus dining table . From the kitchen walk out onto your deck and into the fully fenced backyard. The upper level is carpet free and hosts three bedrooms with updated windows and a full bathroom. The north facing bedrooms are perfectly situated for multiple uses including a home office with view of the quiet court. The basement is finished and features a cozy wood burning fireplace. The New HVAC system (2021) , electrical breaker panel (2022) Newer flooring, frshly painted, Insulation in basement and attic (2022) are JUST A FEW items on the long list of updates Continued pride of ownership sets this home apart from the rest. The surrounding area offers something for everyone! Bus routes within two minute walking distance, direct route to UWO, popular shopping centres, outlet malls, restaurants, Masonville Mall, The award winning Canada Games Aquatic Centre, hiking / biking and much more. (id:60626)
Sutton - Jie Dan Realty Brokerage
3835 Windermere Road
Niagara Falls, Ontario
Welcome to 3835 Windermere Road, Niagara Falls - a sprawling 3+1 bedroom, 1.5 bathroom brick bungalow located in the highly sought-after north end. Approximately 1,260+ sq ft of living space, this charming home features a detached 1.5 car drive thru garage (21' X 15' with hydro), fully fenced yard, and a bright 4-season sunroom with water plumbed in for potential main floor laundry. A separate side entrance to the basement offers excellent in-law potential. The lower level includes a soundproofed 4th bedroom, ready for your finishing touches (no flooring or paint yet), providing a blank canvas to make it your own. Additional highlights include two fireplaces (both currently capped) and a sunken living room offering extra character. Conveniently located near Orchard Park Public School, Saint Paul Catholic High School shopping, transit, and just minutes to the QEW. A fantastic family home or investment opportunity in a prime Niagara location! (id:60626)
Century 21 Heritage House Ltd
13 Piper Lane
Vaughan, Nova Scotia
Welcome to your dream home nestled above the serene Falls Lake in the condominium community of Falls Lake Resort! This newly constructed home offers breathtaking views. Step inside to be greeted by the grandeur of 15-foot vaulted ceiling in the living room, accentuating the spaciousness of the open concept layout. The heart of the home features a chef's dream kitchen adorned with sleek quartz countertops, complemented by the warmth of luxury vinyl plank flooring, creating an inviting ambiance for gatherings. The seamless flow from the kitchen extends to the dining and living areas, providing a perfect setting for entertaining guests or simply enjoying tranquil moments by the lake. 9 foot ceilings throughout and with three bedrooms and two bathrooms all conveniently located on one level, comfort and convenience are at the forefront of this home's design. Embrace year-round comfort in your lakeview oasis with the addition of a ducted heat pump system. This modern feature ensures efficient heating and cooling throughout the home, providing optimal comfort no matter the season. Step outside onto your patio with large brick pavers where you can admire the gorgeous view of Falls Lake, the 24 x 20 detached garage awaits, wired and heated for your convenience and comfort. Whether it's storing your vehicles or indulging in hobbies, this versatile space offers endless possibilities. The deeded access to the community boat launch and dock are just around the corner. Experience this remarkable home... Contact your Agent to book your private viewing! (id:60626)
Royal LePage Atlantic - Valley(Windsor)
301 - 8111 Forest Glen Drive N
Niagara Falls, Ontario
Corner view condo with remarkable view of Shriner's Creek and the forest, and featuring two bedrooms and two baths, with large windows and tons of natural light. This unit also has two owned parking spots, one in the underground parking and one in outside parking area. "The Mansions" are noted for their amenities including indoor pool and hot tube, libraray and large common room, Concierge service and much more. (id:60626)
Sticks & Bricks Realty Ltd.
41 Belidor Street
Moncton, New Brunswick
Welcome to 41 Belidor Street! Executive living in Moncton! Move in ready!! This stunning spec home will aim to please. Walk into main entrance and into the open concept main living room featuring shiplap electric fireplace and lots of bright natural light. Continue into the dining and kitchen area with tons of beautiful cabinetry to the ceiling. Tons of counterspace including large quartz island perfect for entertaining. This kitchen also features gorgeous backsplash and convenient large walk-in pantry. Mudroom area and 2 piece bath to complete main level. Second level features large primary bedroom, walkin closet, and a four piece en suite including double sinks and shower. Second-floor laundry for your convenience. Two nice size additional bedrooms and main 4 piece bath to finish off the second level. Finished basement with large family room, additional 4th bedroom and 4 piece bath. Two mini split heat pumps included in this home for your comfort. Paving and Landscaping includes top soil and seed are included and hold no warranty and no holdbacks. 8 year Lux home warranty to buyer on closing. New Home and NB power rebate to builder. Purchase price is based on this home to be a primary residence. This beautiful home is waiting for it's new owners! Call your REALTOR® for your private viewing today! Pictures may be from a past build. (id:60626)
RE/MAX Avante
21 Dragonfly Place
St. John's, Newfoundland & Labrador
3 BEDROOM new home construction with BONUS room on main and HUGE Primary bedroom!! This property has all the bells and whistles. Main floor consists of open concept living, kitchen and dining with 9FT CEILINGS!! Kitchen has 9 ft center island and a walk in pantry. There's a large BONUS room plus 2pc powder room. Minisplit. Upstairs there are 3 BEDROOMS including a HUGE primary bedroom, the ensuite has double vanities, soaker tub and tiled shower as well as walk-in closet. Upstairs also has added convenience of a large second floor laundry room. Exterior will have black windows and doors. All this located on a lot with rear yard access. Lots of room for detached garage in rear. Basement is roughed in for full bathroom. Generous allowances and still time to pick your finishes. Approximately July completion date. Don't Delay!! *Ready for shingles at time of listing* (id:60626)
RE/MAX Infinity Realty Inc.
144 Carrington Drive
Riverview, New Brunswick
Welcome to this stunning BRAND NEW CONSTRUCTION in Riverview! The construction is estimated to be completed by mid-September! All finishes have already been chosen and ordered and no further changes can be done. The exterior has Pearl siding with Black Stone. Exterior finishes are Black as well: Black windows and trims. This beautiful two-story home boast 5 spacious bedrooms, 3 full bathrooms and an additional half bathroom that is shared with the Laundry area. The main floor includes a Living area and a open concept Kitchen and Dining area that features bright and airy space perfect for family gatherings. The kitchen is equipped with a walk-in party for extra storage. This house is perfect for a growing family or someone who needs extra rooms for a home office without sacrificing a bedroom. The basement has a spacious Family room that could also be used as a gym, a play room or a home office as well! Paving and Landscaping in the form of topsoil and seed are both included in the purchase price and hold no warranty once completed. (id:60626)
Exp Realty
483 Woodridge Drive
Goderich, Ontario
The Cove is a beautiful hideaway for those looking to enjoy a peaceful retreat or a seasonal escape, with no hassle.The new bungalow model has 1259 square feet of living space featuring two generous sized bedrooms and two full bathrooms. The covered front porch adds an additional 209 square feet of relaxing space to watch the stunning Lake Huron sunsets. This home offers buyers the opportunity to select interior and exterior finishes along with many upgrade options. Ideally located just steps from a spacious park with play equipment, walking trails and minutes from Goderich square. (id:60626)
Royal LePage Heartland Realty
335 Frood Road
Sudbury, Ontario
Great brick 6-plex with white fence and front balcony. Parking available off rear lane. 5- 1 bedroom units, 1 3 bedroom unit. Washer and dryer in unit 6 for unit 6 use only. Located within walking distance of shopping and bus routes. Great opportunity to grow your investment portfolio. Sudbury is always in high demand for rental units. (id:60626)
Homelife Green Team Realty Inc.
141 Keelson Street
Welland, Ontario
Welcome to this stunning detached home, just one-year-old, featuring a thoughtfully designed floor plan that maximizes both space and functionality. The open-concept kitchen showcases upgraded countertops made from high-quality materials, perfect for modern living. Enjoy hardwood flooring throughout the main and second floors. This home includes 2.5 bathrooms and a garage entrance that provides easy access to the basement, which features a rough-in for a three-piece washroom, a 200 AMP electrical service, and a cold cellar, offering excellent potential for future customization. Set on a 27' x 92' lot, the property provides two driveway parking spaces and is conveniently located next to a park and within walking distance of the canal. A fantastic opportunity to own a home in a sought-after neighborhood! (id:60626)
Century 21 Avmark Realty Limited



