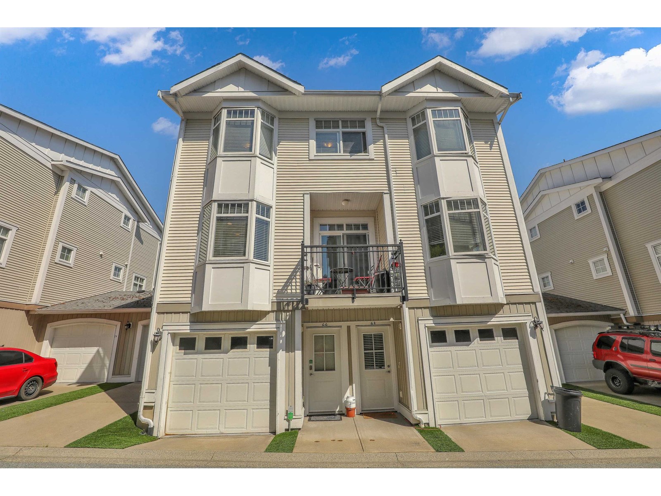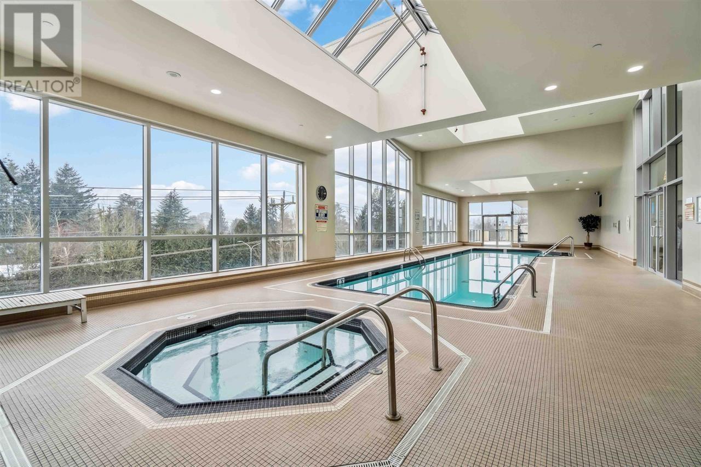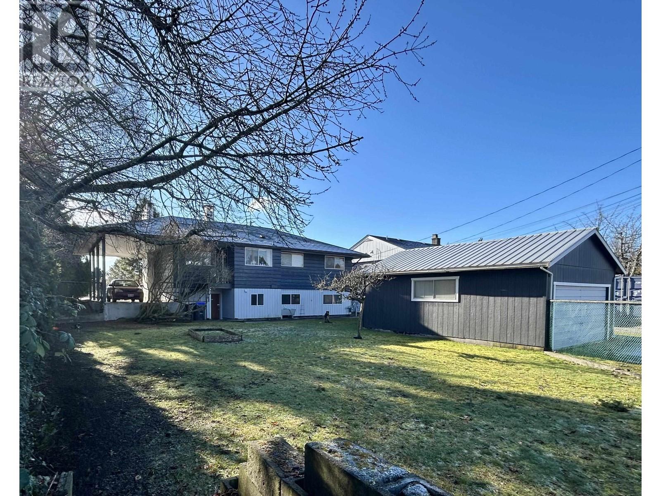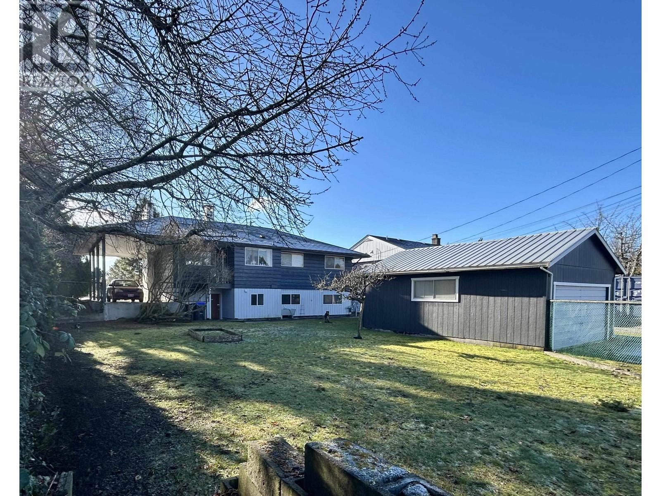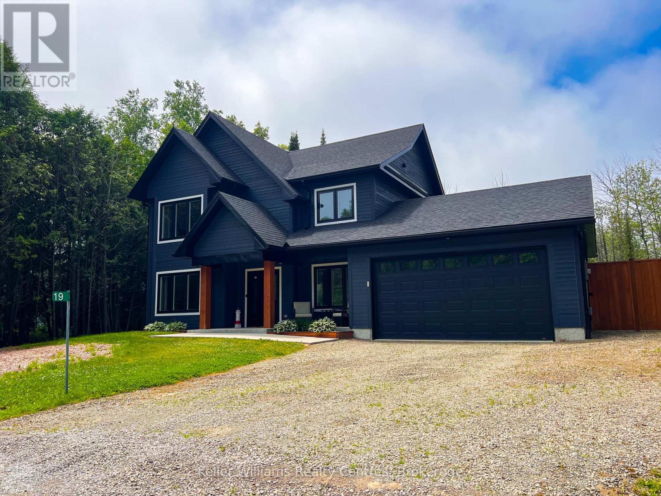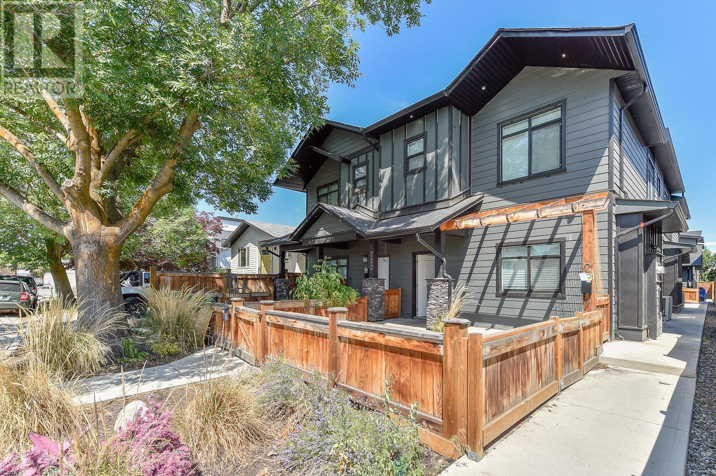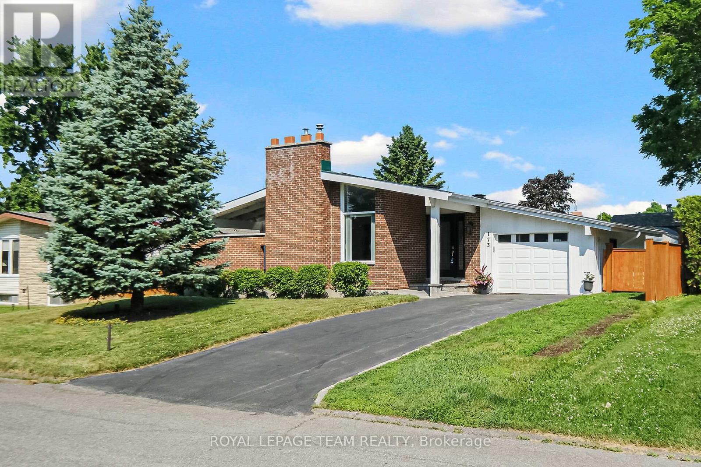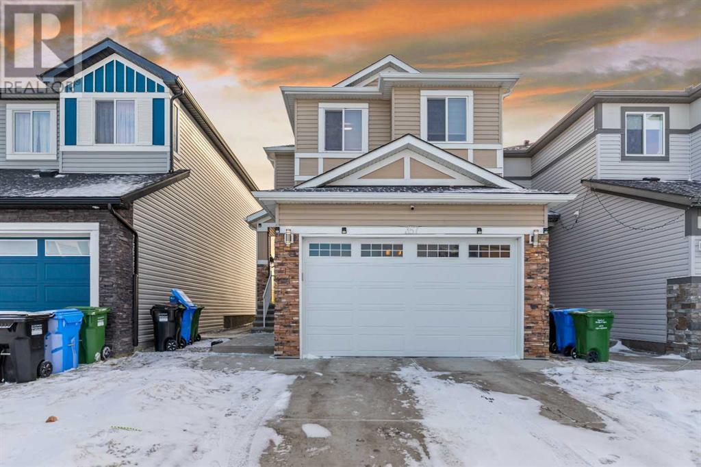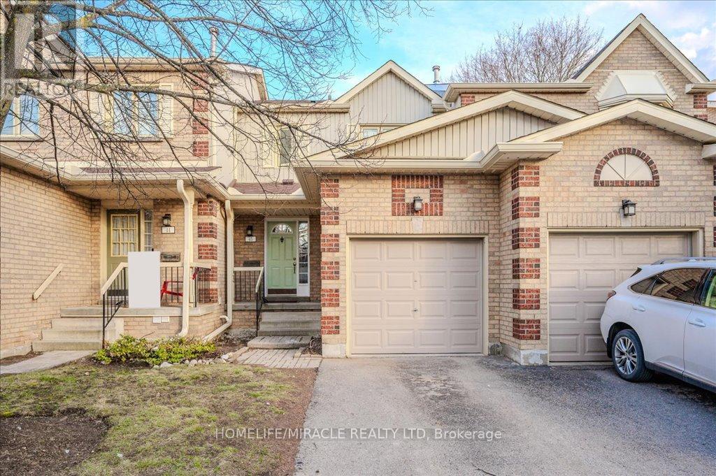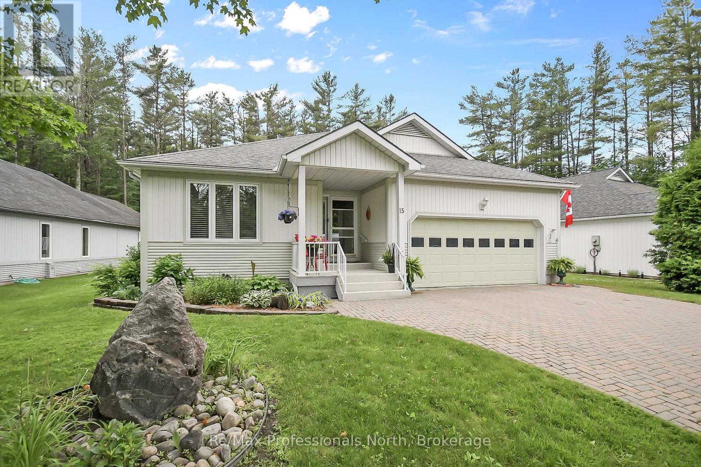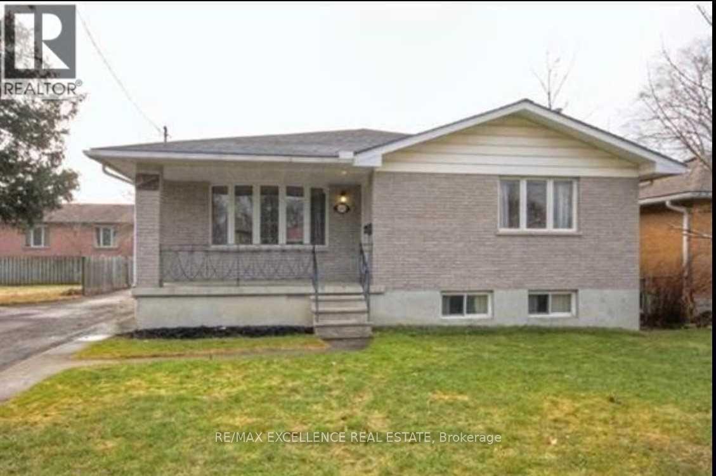550 Gahan Avenue
Penticton, British Columbia
Located on a quiet street in North Penticton, this home offers charm, functionality, and a fantastic central location—just minutes to schools, shopping, entertainment, and beautiful Okanagan Lake. Walk to downtown or bike to the KVR. From the moment you walk by, the curb appeal draws you in. The main level features 2 bedrooms, a full renovated bathroom, cozy living room, and functional kitchen. Newer window coverings upstairs. Downstairs you'll find 2 more bedrooms, a spacious rec room, 3 piece bathroom, and laundry area. Don’t miss the hidden feature in the rec room—a secret door to a wine room & extra storage. Enjoy the outdoors in the fenced front and back yard, ideal for relaxing or entertaining, under the covered patio. Easy maintenance turf in the front and back yard. Detached garage and convenient alley access complete the package. A rare find in a great location! (id:60626)
RE/MAX Orchard Country
558 Stewart Cr Sw
Edmonton, Alberta
Live the lake life year-round in Summerside, Edmonton’s only private beach community offering a true four-season lifestyle. Spend summers paddleboarding, fishing, or playing beach volleyball, and winters skating or snowshoeing—all just steps from your door. This freshly updated 2774 SF two-storey is move-in ready with brand-new appliances, fresh paint, new upstairs carpet, and modern blinds. With 4 bedrooms, 2.5 baths, and a main floor den, it’s ideal for remote workers, growing families, or anyone needing flexible space. The open layout is perfect for entertaining, while the second-floor balcony invites morning coffees or quiet evenings. Out back, enjoy a landscaped yard, patio, and water feature that creates a peaceful retreat. With full access to Summerside’s private lake and clubhouse amenities, this home blends everyday comfort with resort-style living. A rare opportunity for space, style, and community connection. (id:60626)
Century 21 Bravo Realty
19 Alfred Street
Port Hope, Ontario
Watch Fabulous Multi-Media Walk-Through Virtual Tour. Offers Anytime. Welcome to 19 Alfred Street, Port Hope, an immaculate, beautifully updated brick bungalow nestled on a quiet, family-friendly street in a mature neighbourhood. Set on an extra-deep, private lot, this home is surrounded by towering maple trees and luscious greenery, offering a huge, treed backyard that is as private as it is picturesque, perfect for kids, pets, entertaining, or simply unwinding in nature. Professionally renovated from top to bottom in 2021, this move-in-ready home blends modern comfort with timeless character. Inside, you'll find a bright, open layout featuring new flooring, a designer kitchen with stone countertops, stainless steel appliances, and sleek cabinetry. The living room features a stylish electric fireplace, creating a warm, inviting atmosphere at the touch of a button. The bathrooms are equally impressive, including a spa-inspired primary en-suite with a double vanity. Finished lower level with 4-piece bath, recreation room, laundry room and storage area. All major systems have been upgraded for worry-free living: new windows and doors, a high-efficiency furnace, central air conditioning, a new hot water tank, and a newer roof. Step out onto your deck, perfectly positioned to take in the serenity of the backyard, ideal for entertaining or enjoying a quiet morning coffee surrounded by nature. A pre-list home inspection is available for your peace of mind. Separate entrance to lower level for in-law potential. This is a rare opportunity to own an immaculate, turn-key home in one of Port Hope's most desirable neighbourhoods. Just move in and enjoy. Motivated seller has already purchased another property. (id:60626)
Royal Heritage Realty Ltd.
255 East 11th Street
Hamilton, Ontario
Beautiful 3 Bedroom Plus Family Room With Walk-Out To Backyard New Large Deck Overlooking The Spacious Yard With Mature Pine Trees. Detach Home Sits On A Large 56x102 Feet, Lot Quiet Dead-End Street In Center Hamilton Mountain Location. Features New Renovated Kitchen With New Stainless Steel Appliances. New Engineered Hardwood Floors Throughout Main Level. Upstairs You Will Find 2 Generous Size Bedrooms And 2-Piece Washroom. This Home Has Been Freshly Painted Through-Out Including The Basement. The Basement Offers Excellent Potential As An In-Law Suite, With A Separate Entrance, Tts Own Kitchen, 3-Piece Bathroom, Large Bedroom. Located Near Desirable Inch Park, One Of Hamilton Most Convenient And Well-Connected Neighborhoods, This Home Is Steps Away From Parks, Trails, Shopping, Transit, And Some Of The City's Best Schools. Easy Access To The LINC And Downtown. (id:60626)
Right At Home Realty
918 Maydell Palmer Vista N
Lethbridge, Alberta
Welcome to 918 Maydell Palmer Vista – a stunning, ultra-modern two-storey walkout home perched along the coulees. This former 2016 STARS Lottery home offers 5 bedrooms, 3.5 bathrooms, and high-end finishes across every level.From the moment you step inside, you’ll be captivated by the soaring 18’ ceilings, expansive floor-to-ceiling windows, and spectacular coulee views visible from every level. The main floor features a bright front office/den, a formal dining area, and an elegant living room anchored by a striking tiled fireplace. The chef’s kitchen is equally impressive with quartz countertops, a large island, high-end KitchenAid appliances including a gas stove and built-in wall oven/microwave, custom cabinetry with roll-out drawers, and a pantry – all framed by breathtaking scenery.A unique highlight of the main level is the private bedroom suite with its own 3-piece bath – ideal for multi-generational living or guests. You'll also find a spacious laundry area, powder room, and access to the heated, finished 24' x 24' garage. The main level also steps onto a spacious deck where you can enjoy the view, and there are stairs for easy access to the yard. Upstairs, retreat to a serene and spacious primary suite with more stunning views, a luxurious 5-piece ensuite featuring a soaker tub and walk-in shower, and a loft-style landing – perfect for a reading nook or workspace.The walk-out lower level offers even more space for entertaining with a family room, second fireplace, and a wet bar with wine fridge. Three additional bedrooms, a full bathroom, and abundant storage complete this level. The covered patio offers another opportunity to enjoy the view and the outdoors. This home comes complete with 25 solar panels making reduced utility bills another benefit of this home.Contact your favorite REALTOR® to schedule a viewing today! (id:60626)
Lethbridge Real Estate.com
22 19551 66 Avenue
Surrey, British Columbia
A great find in Clayton's Manhattan Skye! This townhome offers unbeatable value, privacy, and location. Duplex-style unit shares one wall only. Features 3 beds, 2.5 baths, a 3-level with tandem garage, extra storage, and EV charger. Main floor has open living & dining room and a kitchen with granite counters, newer fridge & microwave (under 1 yr), plus space for eating area or small den. Upstairs offers 3 beds, incl. a primary with Mt. Baker views, walk-in closet, and 4-pc ensuite. Newer washer/dryer, hot water tank (2019), laminate flooring (3 yrs) and brand new carpet on stairs and hallway. Close to schools, parks & Willowbrook Mall. Amenities: clubhouse & gym. (id:60626)
Sutton Group-West Coast Realty (Langley)
1303 9180 Hemlock Drive
Richmond, British Columbia
"Magnolia" at Hamptons Park built by Cressy. Corner unit facing NE with unobstructed mountain view. 2 bedroom, 2 full bath, stainless steel appliances, hardwood floor, granite countertops, excellent facilities, indoor pool, steam & sauna room. Walking distance to schools, Richmond Center, Kwantlen University. Immediate possession possible. (id:60626)
Youlive Realty
5690 Mermaid Street
Sechelt, British Columbia
Centrally located commercially zoned home in Sechelt! This Rancher with full, partially finished, basement is perfect for someone wanting to run their business and have a place to live. Finish off the lower level and it's the perfect live/ work opportunity. Another possibility is to live upstairs and rent out the lower level for a mortgage helper or rent top and bottom as an investment. Large detached garage off the laneway in the back and spacious backyard giving plenty of outdoor living space. Many options with this property, book your viewing today! (id:60626)
RE/MAX City Realty
5690 Mermaid Street
Sechelt, British Columbia
Centrally located commercially zoned home in Sechelt! This Rancher with full, partially finished, basement is perfect for someone wanting to run their business and have a place to live. Finish off the lower level and it's the perfect live/ work opportunity. Another possibility is to live upstairs and rent out the lower level for a mortgage helper. Large detached garage off the laneway in the back and spacious backyard giving plenty of outdoor living space. Many options with this property, book your viewing today! (id:60626)
RE/MAX City Realty
1908 Coronation Drive
London North, Ontario
This beautiful and 2 storey, family home with 3 bedrooms and 2.5 bathroom in NW London is perfect for any family. The open concept main floor features full 3/4 inch hardwood and tile flooring, custom built-in entertainment centre and fireplace mantle, eat-in kitchen, main floor laundry and beautiful inviting kitchen cupboards! Upstairs are 3 large bedrooms including the massive master with walk-in closet and en-suite bathroom. The basement has been finished with a family room and a space for a bathroom with rough in by the builder. Outside features stamped concrete driveway, sidewalk and back patio, a beautiful 10 x10 shed built on a concrete pad. Double car garage with 9 foot wide garage doors. Central vacuum and BBQ gas line in the backyard. Great neighborhood with great schools including St. John French Immersion Catholic Elementary School, Emily Carr public school, Saint Marguerite D'Youville Catholic Elementary School, Banting secondary school and Saint André Bessette Catholic Secondary School. Close to convenient shopping, many restaurants, great walking trails, and children's playgrounds. Perfect for a young family, or even professional couples. (id:60626)
Nu-Vista Premiere Realty Inc.
156 Bessie Willow Lane
Point Prim, Prince Edward Island
A PEI Dream Home - Luxurious Waterfront Living in Point Prim Welcome to 156 Bessie Willow Lane, a stunning custom-built waterfront estate nestled on 2.1 beautifully landscaped acres in the sought-after community of Point Prim, Prince Edward Island. With direct walk-down beach access and sweeping views of the Northumberland Strait, this is coastal living at its finest. Designed with comfort, elegance, and functionality in mind, this exceptional home features five spacious bedrooms and five bathrooms (three full and two half), including two principal ensuites, one conveniently located on the main floor. Whether you're hosting family, entertaining guests, or seeking a premium short-term rental investment opportunity, this home offers remarkable flexibility. The heart of the home is a chef's dream kitchen - complete with top-of-the-line appliances, including a professional-grade Viking propane stove - perfect for passionate cooks and culinary pros alike (The current owner is a food columnist). The open-concept living and dining areas flow into a spectacular heated sunroom through 18' of floor-to-ceiling glass doors, bringing the panoramic ocean views to the main living space. Enjoy year-round comfort with five ductless heat pumps, while expansive wraparound decks and an enclosed hot tub area create inviting spaces for outdoor living and entertaining in any season. A charming bunkie adds bonus space for guests, a private office, or creative studio. Every detail - from the curated gardens to the refined finishes has been thoughtfully considered to enhance both beauty and function. Located just minutes from the iconic Point Prim Lighthouse and the renowned Point Prim Chowder House, this one-of-a-kind property delivers luxury, serenity, and an authentic Island experience. Whether as a full-time residence or a seasonal retreat, this is your chance to own a truly exceptional piece of Prince Edward Island. (id:60626)
RE/MAX Charlottetown Realty
375 Douglas Glen Gardens Se
Calgary, Alberta
Executive two storey home located in Douglas Glen in a quite cul-de-sac next to Quarry Park, the Design creates a seamless flow between Kitchen, and living room. The formal dining room with the family room has a vaulted ceiling with lots of windows. The main floor has a half bath at the entrance, laundry room, pantry, fireplace. The upstairs has three bedrooms and the ensuite has his and her sinks with a jet tub and shower. House has an alarm system with door sensors and motion detectors. The exterior has a large custom built shed, for atv parking or gardening equipment, treated pine shake roof, and it is with in walking distance of the Bow River (id:60626)
Comfree
19 Laurdo Crescent
South Bruce Peninsula, Ontario
Welcome to your dream retreat at 19 Laurdo Crescent in the heart of charming Oliphant, Ontario, nestled in the scenic South Bruce Peninsula. This stunning 2019 two-story home or cottage sits just a short stroll from the pristine Lake Huron shoreline, where you can enjoy pet-friendly beaches, a nearby marina, and Ontario's breathtaking sunsets right from your backyard. Perfectly positioned just 10 minutes from Wiarton and Sauble Beach, this home offers easy access to local grocery stores, a hospital, schools, and delightful restaurants. Set on a spacious 80ft x 153ft lot with a partially fenced backyard, this property provides ample room for outdoor enjoyment. Step inside to discover a bright, open-concept living space filled with natural light, capturing stunning sunrises at the front and serene sunsets in the back. This 1,680 sq/ft home boasts three spacious bedrooms, three bathrooms, and a versatile office or den perfect for work or relaxation. Ample storage awaits with five closets, including a walk-in, a 10x12 storage shed, and an attached two-car garage. Modern comforts include a propane furnace, central air, a central vacuum system, municipal water, and a septic system. Move-in ready and ideally suited for families, retirees, or those seeking a peaceful, close to the lakeside escape, this home blends small-town charm with contemporary living. Schedule your private tour today and experience the magic of 19 Laurdo Crescent! (id:60626)
Keller Williams Realty Centres
3109 - 3975 Grand Park Drive
Mississauga, Ontario
Prestigious Grand Park 2 Core Of Mississauga Square One * Beautiful Corner Unit, 2 Bedrooms, 2 Full Bathrooms + Den .The enclosed Den offers flexibility and can easily function as a second bedroom or dedicated home office. Featuring: - A modern kitchen with stainless steel appliances & granite counters. * Spacious Open Concept With 9 Ft Floor To Ceiling Windows * Perfect Unbeatable Views Of Downtown & Breathtaking Sunrises W/Lots Of Natural Sunlight * 923 Sqft + 120 Sqft Spacious Private Balcony * Primary Bedroom With Ensuite And Walk-In Closet * Steps To Supermarkets/Tnt/Sq1/Utm Campus/Plaza/Sheridan College/Go Station (id:60626)
RE/MAX Escarpment Realty Inc.
1675 Penticton Avenue Unit# 153
Penticton, British Columbia
Located in the sought-after community of Bridgewater, this well maintained three-bedroom rancher with a double garage offers a unique blend of convenience and tranquility. The development is privately nestled in a quiet natural setting, just minutes from everyday amenities, and bordered by the year-round flow of Penticton Creek. This home, which is perfect for seniors and empty nesters, has a well-planned layout featuring a large inviting foyer and an open concept design with a spacious kitchen, quartz countertops, sit-up bar, dedicated dining area, and a bright living room centered around a modern gas fireplace. The generous primary bedroom includes a walk-in closet and a four-piece ensuite. Two additional bedrooms provide flexibility for guests, a home office, or hobbies, while a full laundry room adds functionality. Step outside from the main living space to a private outdoor area ideal for relaxing or light tinkering. Recent upgrades include engineered hardwood flooring, interior and exterior paint, and updated countertops. A crawl space offers useful additional storage. Bridgewater is a flat, walkable development with easy access to city trails along the creek. This is a well-managed bare land strata with a low monthly fee of just $99, no age restrictions, and pet-friendly bylaws. (id:60626)
Chamberlain Property Group
104 Forestwalk Street
Kitchener, Ontario
Welcome to 104 Forestwalk Street, a beautifully built 2022 Freehold Townhouse located in Kitchener's highly desirable Wildflower Crossing neighbourhood. Backs onto a quiet pond with no rear neighbors, enjoy unmatched privacy and scenic views right from your backyard. This modern home features 3 spacious bedrooms and 2.5 bathrooms, offering the perfect blend of comfort and functionality for families or first-time buyers. Situated just across the street from a lovely park, it's ideal for outdoor enjoyment and family activities. The bright, open-concept main floor boasts a contemporary kitchen with granite countertops, stainless steel appliances, and a generous living/dining area perfect for everyday living and entertaining. Upstairs, enjoy the convenience of second-floor laundry, along with a spacious primary suite and two additional bedrooms. The unfinished basement provides a great opportunity to create your own rec room, home office, or extra bedroom. Close to schools, shopping, public transit, and all major amenities, this home offers both location and lifestyle. Don't miss out book your private showing today! (id:60626)
RE/MAX Gold Realty Inc.
1519 26 St Nw
Edmonton, Alberta
The Atlas home offers 2357 sqft on a walkout lot, featuring the Evolve model’s thoughtful design. It includes a dbl attached garage, 9 ft ceilings on the main & lower levels and Luxury Vinyl Plank throughout the main. The inviting foyer leads to a mudroom and a 3pc bath with a walk-in shower. A main-floor bedroom is near the open-concept nook, Great Room, and kitchen, which includes a spice kitchen, quartz counters, an island with a flush eating ledge, Silgranit sink, full-height tiled backsplash, and soft-close Thermofoil cabinets with crown moulding. The upper level boasts 2 primary suites—one with a walk-in closet & luxurious 5pc ensuite, and the other with a walk-in closet and 3pc ensuite. A bonus room, laundry room, main 3pc bath, and two additional bedrooms with ample closet space complete the upper floor. Additional features include large windows, a garden door, upgraded black matte fixtures, railings, finishing, a full appliance package, basement rough-ins, and extra side windows on every level. (id:60626)
Exp Realty
722 Coopland Crescent Unit# 2
Kelowna, British Columbia
Fabulous well location!! Walk to school, Pandosy Village or the beach! In the centre of Pandosy! Great 3 bedroom and 2.5 bathroom corner TOWNHOME in Fourplex with 1183 sq.ft., outdoor patio facing garage. Ideal for young families or investors. An open main level includes 9ft ceilings and built-in fireplace, large centre island, stainless steel appliances and great room concept. Powder room on the main floor, upstairs there are 3 bedrooms, 2 bathrooms and laundry. Great opportunity for INVESTORS and BUYERS. Enjoy this great location. Well priced! (id:60626)
Keller Williams Ocean Realty
173 Banning Road
Ottawa, Ontario
Welcome to 173 Banning A Stylish, Updated Bungalow in a Prime Family-Friendly neighbourhood in Central Kanata, old Glen Cairn...This beautifully maintained and thoughtfully upgraded bungalow combines timeless charm with modern features, offering exceptional indoor and outdoor living. From the moment you arrive, the homes curb appeal impresses with its classic red brick façade, crisp white siding, manicured landscaping, and a welcoming front porch with elegant custom door entry. Step inside to find a bright and inviting open-concept layout with soaring vaulted ceilings, rich dark hardwood flooring, and large windows that flood the space with natural light. The heart of the home is the cozy living room with a gas fireplace and picture windows, seamlessly connected to the spacious dining area perfect for entertaining. The gourmet kitchen boasts striking dark cabinetry, tile backsplash, modern SS appliances, and a convenient breakfast bar with seating for three. It opens directly into the main living area, creating the ideal hub for everyday living. The primary bedroom is a peaceful retreat, offering direct access to the backyard deck through sliding patio doors, allowing you to step out and enjoy your morning coffee in privacy. The spa-inspired main bathroom features a large corner jetted soaker tub, a separate glass walk-in shower, updated vanity, and rich cabinetry. The fully finished basement is the ultimate bonus space perfect for a home theatre, games area, or hobby zone, with neutral tones and pot lighting creating a bright and welcoming lower level. Step outside to your private backyard oasis with a spacious deck and stunning wood pergola ideal for lounging, dining, or entertaining. The lush green yard is fully fenced and includes a large storage shed, offering both functionality and tranquility; as well as a 4 season fully insulated workshop with a wood stove. The possibilities are endless! Literally steps to everything! (id:60626)
Royal LePage Team Realty
409 Pheasant Drive
Williams Lake, British Columbia
* PREC - Personal Real Estate Corporation. Discover this one of a kind log home nestled on 3 fully fenced acres in the desirable FOX MOUNTAIN area. Offering the perfect blend of privacy and convenience, this property offers a peaceful retreat while being just minutes from town. Featuring 3 bedrooms and 2 bathrooms, this warm, updated and inviting home boasts rustic charm and modern comforts, while the custom well thought out kitchen is perfect for entertaining. With a spacious garage and large shop providing ample storage and workspace, this property is ideal for those seeking a country lifestyle. The beautiful acreage is perfect for a hobby farm and set up for horses. Don't miss the opportunity to own a beautiful home in a sought after location. (id:60626)
RE/MAX Williams Lake Realty
357 Corner Meadows Way Ne
Calgary, Alberta
***HUGE PRICE DROP**Welcome to this beautifully designed 4-bedroom, 3.5-bathroom home in the sought-after community of Cornerstone NE. With its modern upgraded finishes and thoughtful layout, this fully finished home comes with BASEMENT SUITE Illegal, SEPRATE ENTRANCE is perfect for large families or to help for mortgage. The open-concept main floor includes a gourmet kitchen with quartz countertops, stainless steel appliances, a large island, and a beautiful family room with a stone finished fireplace to enjoy those winter evenings, perfect for entertaining. The large pantry makes it very easy to store your groceries. The bright dining and living areas seamlessly connect to the deck and backyard, ideal for relaxing or hosting. Upstairs, the primary suite offers a peaceful retreat with a walk-in closet and spa-inspired ensuite, complete with dual sinks and a glass shower. Two additional bedrooms, a versatile bonus room, and another bathroom complete this level. Double attached garage will definitely make it easy to start your day in winter!!. Location is perfect in proximity of playground, shopping, Calgary airport, Stoney trail access is just around the corner and makes it easy to access major amenities in the area. Don’t miss your chance!!! CHECK OUT 3D TOUR and Call your favorite REALTOR Now!!! (id:60626)
Cir Realty
45 - 302 College Avenue W
Guelph, Ontario
Amazing opportunity for first time buyers or investors!!! Well maintained 3 Bedroom 3 Washroom Townhouse conveniently located close to everyday amenities and University of Guelph. Brick exterior, functional layout, private outdoor space. Lots of upgrades done recently. Freshly painted hallways, main washroom and powder room fully renovated (2025), Brand new Stove (2025), Owned Water softener (2024), upgraded electrical fixtures (2025). Roof shingles, trough and downspouts, A/C (all 2020). Carpet-free house. Main floor has Hardwood staircase (2025) and laminate staircase basement (2025). Main bedroom has semi-ensuite. Fully finished basement with additional bedroom and washroom. Steps to Public transit, Stone Road Mall, Hanlon parkway. Outdoor pool and Club house Complex. This house is the perfect blend of location and convenient lifestyle. (id:60626)
Homelife/miracle Realty Ltd
15 Pineridge Gate
Gravenhurst, Ontario
Welcome to this spacious bungalow located in the highly sought-after Pine Ridge Retirement Community. Offering 1500 sqft of mainfloor living space with 2 bedrooms, 2 full bathrooms, double attached garage and sprawling interlock driveway. There is 650sqft of bonus finished living space in the full basement with tons of additional storage and development potential. The heart of the home is the large, eat-in kitchen with ample cabinetry and counter space, plus direct access to the garage for easy grocery drop-offs. For entertaining, the formal dining room is spacious and welcoming, featuring sliding screen doors that open to the back deck, where you can relax and take in views of the tranquil forest, pond or barbecue on the built-in natural gas BBQ. A beautiful living room offers a cozy, yet grand, space to unwind, complete with a natural gas floor-to-ceiling stone fireplace and panoramic windows that flood the room with natural light. Throughout the main living areas, you'll find rich Brazilian cherry hardwood floors that add warmth and elegance. The main floor features two generously sized bedrooms and two bathrooms The primary bedroom is a true retreat, offering views of the peaceful forested backyard, a walk-in closet, and a private 3 piece ensuite bathroom. Enjoy the convenience of main floor laundry, making day-to-day living effortless. The partially finished basement offers a versatile rec room, office space, and a large workshop/storage area perfect for hobbies or future expansion. Additional features include a partial-home generator system and central vacuum. The interlock driveway and pathways lead you to your forested backyard. Pineridge is a retirement (55+) community with an annual $350 fee which provides lots of social activities that happen throughout the community and at the clubhouse. This package offers the perfect blend of privacy, community, and lifestyle! (id:60626)
RE/MAX Professionals North
1595 Borden Street
London East, Ontario
Welcome to this beautiful Double car garage, NORTH EAST facing 5 bed(3+2) and 2 FULL BATH DETACHED BUNGALOW (1991 BUILT) With over 2000 sqft. of living space (1200 sqft AG) in East London. Basement is finished and recently renovated with its own separate entrance, TWO additional rooms, One 3 pc bath, Big living area with Gas fireplace and its own kitchen area. This home has 2 separate laundry sets and 200 AMP Power line.AC & FURNACE were replaced in 2023. Very close proximity to Fanshawe college, Transit, Plazas and KIWANI"S PARK is 2 minutes walk. Huge Driveway to park up to 7 cars. (id:60626)
RE/MAX Excellence Real Estate
Exp Realty






